Submitted by WA Contents
Enric Ruiz Geli reinterpreted Catalan vault with digital manufacturing for a villa in Spain
Spain Architecture News - Mar 22, 2019 - 03:19 16305 views

Spanish architect Enric Ruiz Geli has completed a villa with vaulted roof structures by using digital manufacturing techniques to reduce construction costs and open this technique to the market to the middle class.
Named Villa Stgilat Aiguablava, the experimental villa was realized by Enric Ruiz Geli's Cloud 9 studio, his interdisciplinary architectural team works at the interface between architecture and art, digital processes and technological material development.
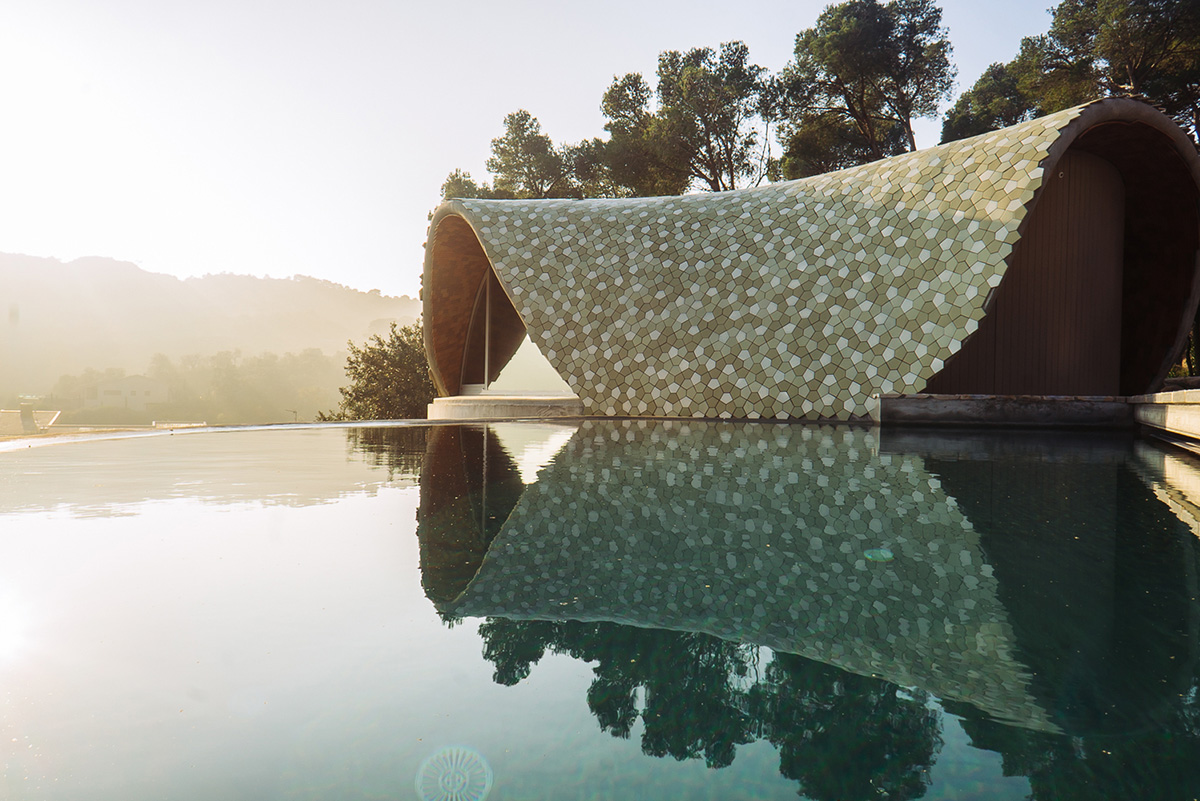
Image courtesy of Enric Ruiz Geli
Inspired by the traditional Catalan vaults, the architect aimed to develop an innovative technique as a new "mediterranean case study." The house, located in the town of Aiguablava in Spain, the project was developed on a special request of the client, who is a Central European family and passionate about Mediterranean culture and lifestyle.
The client's priority was the quality of architecture and R+D+I (research, development and innovation) over luxury in order to achieve a space of well-being, explained the architect.
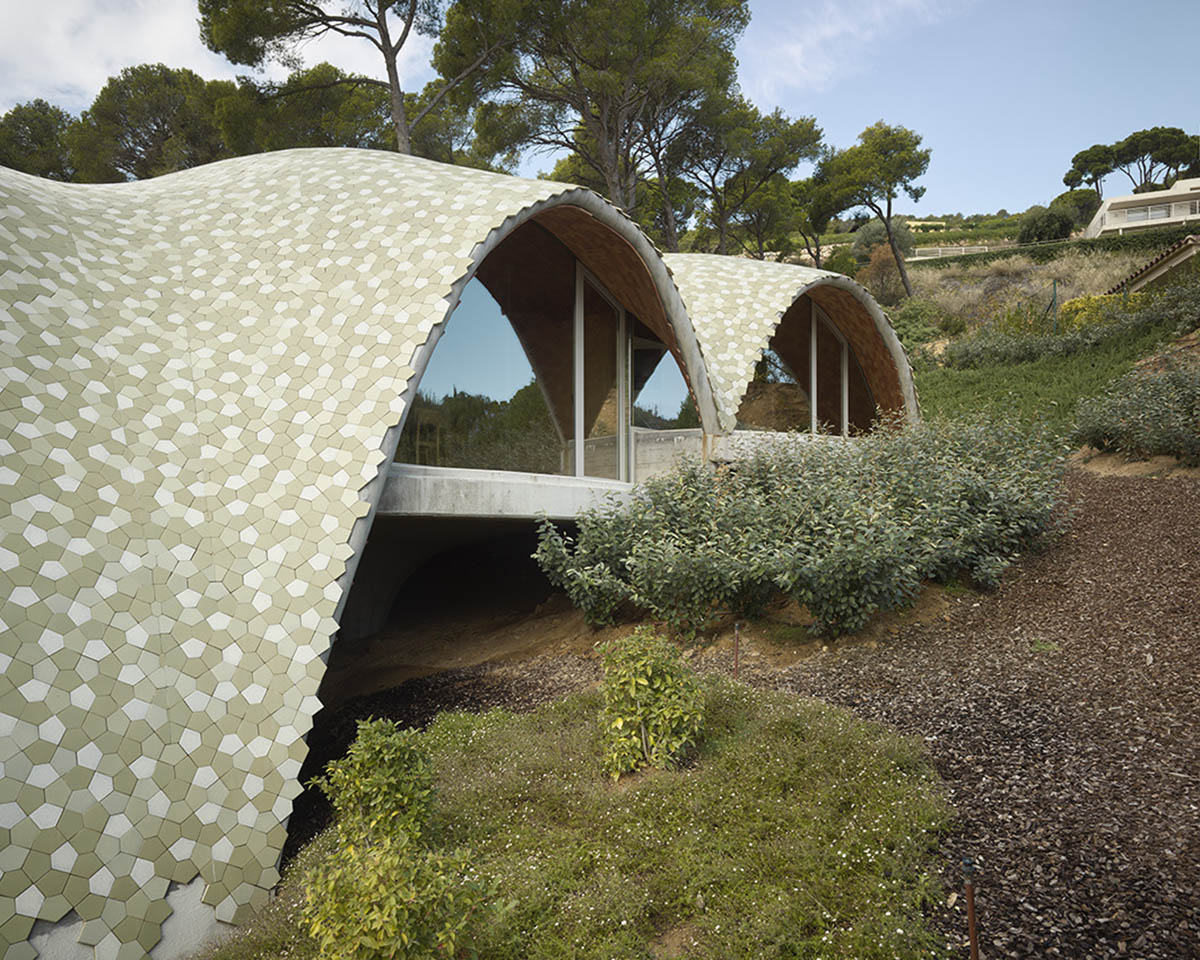
Image © Jordi Alcalà
With this in mind, Ruiz-Geli used a holistic approach, presenting a style of architecture that evokes sensorial, corporal experiences on every level.

Image © Gregori Civera, Itot Produccions
"The main aim of this project isn’t to design a villa, but to carry out a case study. Ruiz-Geli references architects such as Richard Neutra and Eames who helped to define this concept," said Enric Ruiz Geli.
"In Los Angeles in the 1950s, Richard Neutra established a new form of construction with prefabricated parts and rapid manufacturing and assembly. This inspired a revolution, reducing costs and opening the market up to the middle class."
The architect added: "Charles and Ray Eames introduced aluminium as a material into the production process of prefabricated parts. In a similar way, Stgilat Aiguablava represents a pilot housing project based on a ‘smart’ version of Mediterranean architecture."

Image © Gregori Civera, Itot Produccions
In this sense, Ruiz-Geli used a leading-edge technology and digital and sustainable manufacturing technique integrated with the surrounding nature brings innovation to the Empordà valley and the Costa Brava, considering that the region’s landscape is an invaluable asset that provides cultural a backdrop.
The Catalan vault gives the main residence it’s structure – a large space, much like the Empordà farmhouses, that defines the house’s interior. The innovation is in the continuous sweep of the curve of the Catalan vault, a technique that has extraordinary advantages.
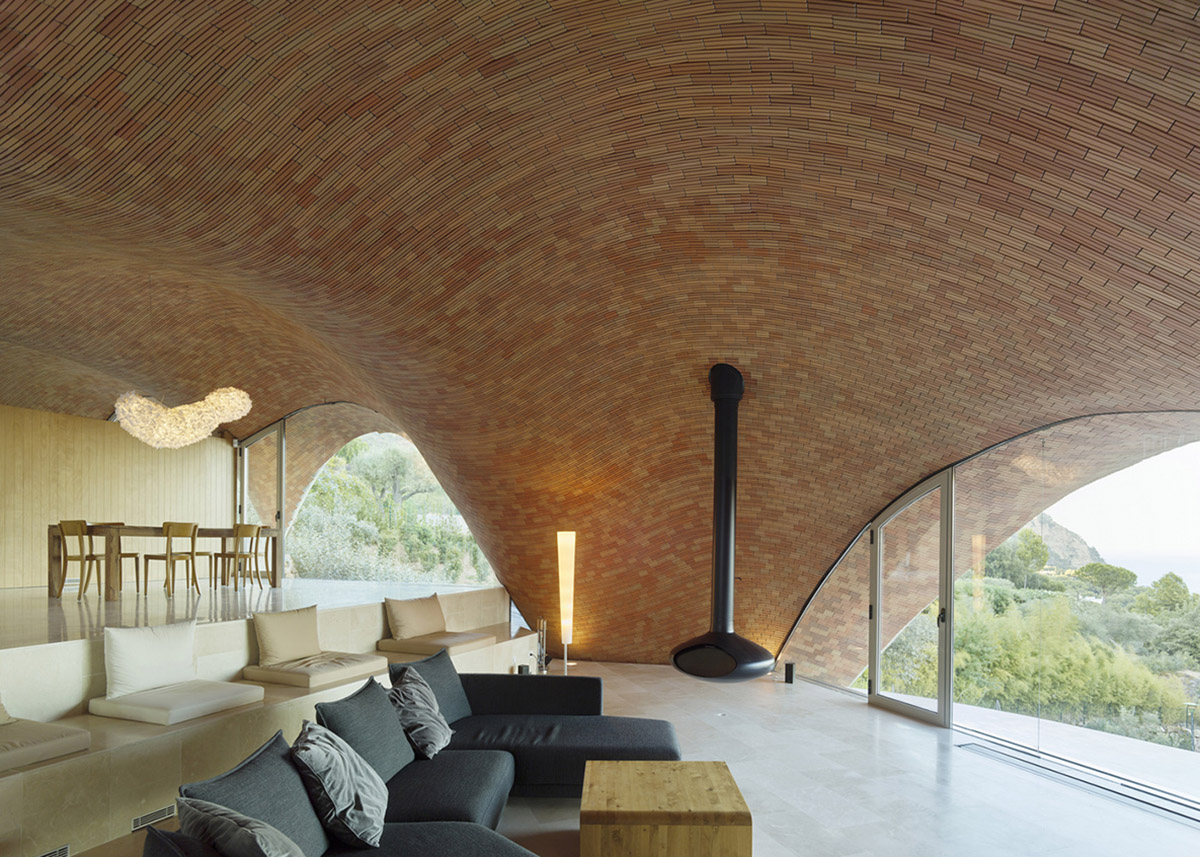
Image © Gregori Civera, Itot Produccions
The Catalan vault is made of a Mediterranean material that works in compression, providing the house with great thermal mass, protecting the interior from external heat, whilst enabling the house to retain heat in the winter. It is also a highly porous material, providing dwellers with superior natural breathing conditions. Lightweight and energy efficient arches have been designed using a minimal amount of materials.
The reinvention of the Catalan vault in this project has been done using advanced fibreglass engineering, while the challenge for artisan ceramist, Toni Cumella, has been to create ceramics for the vault that are in harmony with the surrounding nature.

Image © Jordi Alcalà
The vault’s external facade adds to the landscape by following the curves of the surrounding mountains. The green tones of the exterior ceramics are integrated with the natural colours of the surrounding area. Inside, a special type of ceramic has been designed to achieve acoustics of unbeatable quality.
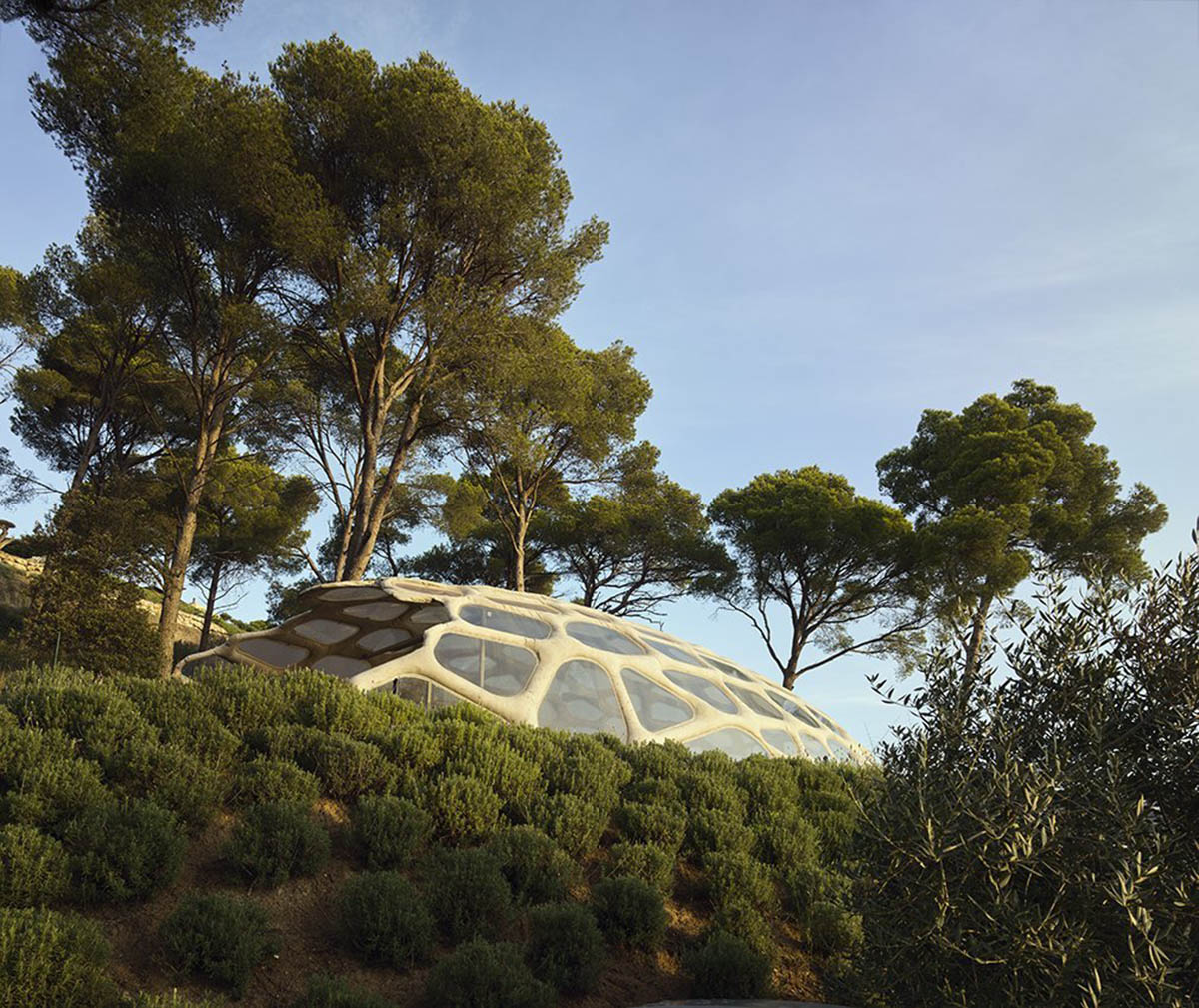
Image © Gregori Civera, Itot Produccions
"The key to this project is its integration with the environment. Architect Enric Ruiz-Geli, born in Figueres, a small city in the middle of the Catalan Empordà, establishes a dialogue with the landscape, culture and materials of the region in order to shape the project," added the architect.
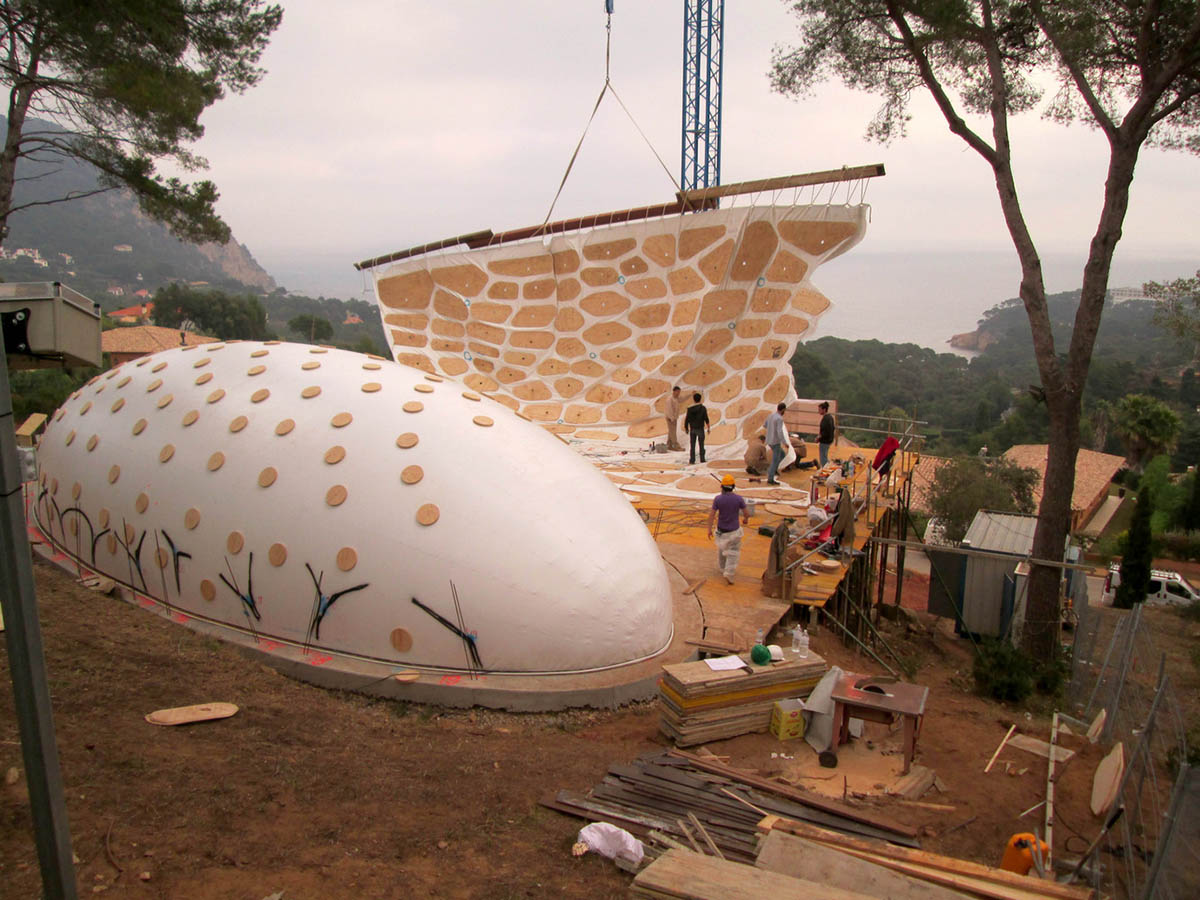
Image © Jordi Alcalà
The ceramics, the warm Mediterranean materials, the freshness, the sun and shade, the colours, the terraces and the curves of the coastline are elements that have inspired and conditioned the design of the Stgilat Aiguablava villa. The property’s wild garden has preserved the existing trees and the swimming pool collects rainwater, filtering it with natural processes.
In this dialogue with the environment, the project provides sustainable and innovative architecture and digital manufacturing, bringing value to the region and embodying Mediterranean culture and its way of life.

Image © Gregori Civera, Itot Produccions

General plan

Geometry study

Platform
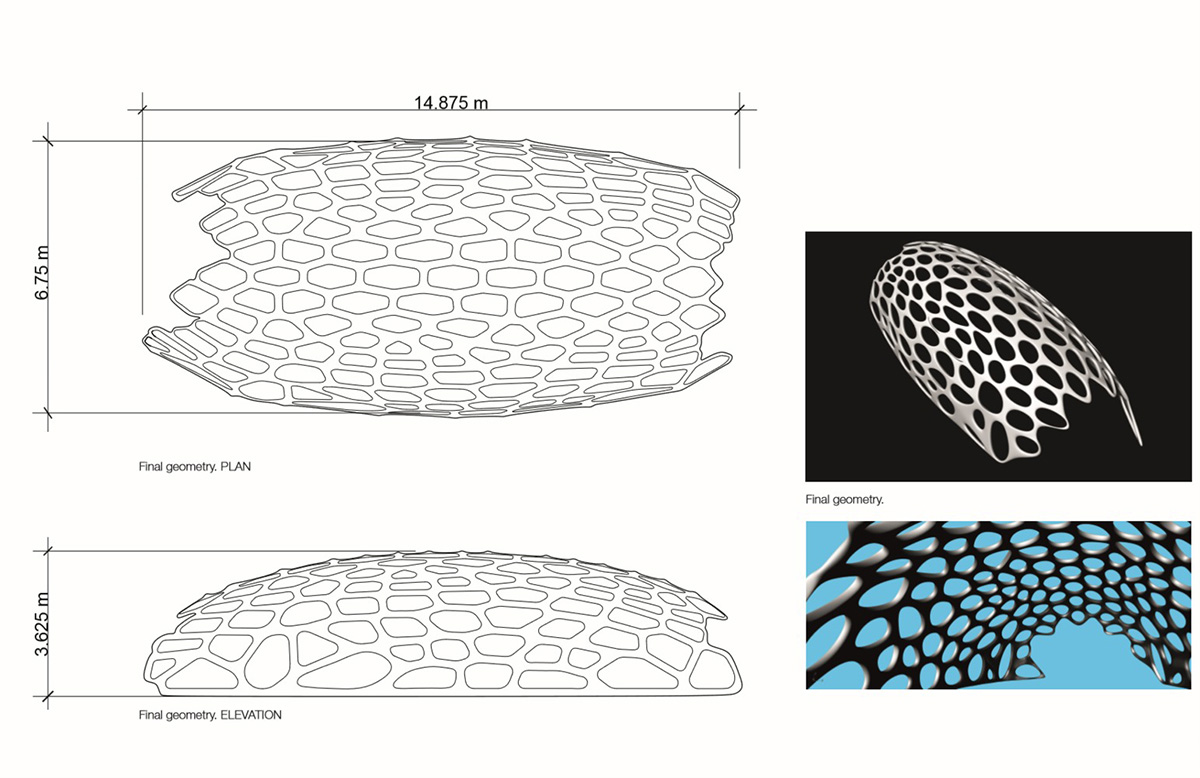
Final geometry plan with section and elevation
Project facts
Chief architect: Enric Ruiz Geli
Architectural team: Cloud 9
Building engineer: Claudia Galicia
Engineer: Daró la Bisbal
Layout: BAC Engineering, Consultancy Group
Energy and installations: PGI Group
Acoustics: David Casadevall
Home automation: Loxone
Technical consultant: Jose Montsuñer
Fiberglass engineer: Florencio Solana
Fiberglass: R&B Composites
Ceramics: Cerámica Cumella
Glass: Vidres Berni
Landscaping: Buresinnova
Garden: Pedro Martín
Experts committee: José María Torres Nadal, Esteve Bonell
Stgilat pavilion — Enric ruiz geli/cloud 9 in collaboration with artcenter college of design, pasadena
Management: David Mocarski, Nik Hafermaas
Professors: James Meraz, Jason Pilarsky, Kenneth Cameron
Artistic collaboration: Colin Honigman
Student participation: Wen Han, Marc Dubui, Sean Chen, Andrew Walton
Coordinators: Elizabeth Collins, Regina Dowling, Ronit Droker
Top image © Jordi Alcalà
> via Enric Ruiz Geli