Submitted by WA Contents
ZHA unveils design for culture and art centre with large, wavy, and sloping roofs in Shaoxing, China
China Architecture News - Dec 23, 2024 - 14:49 4987 views

Zaha Hadid Architects has unveiled design for a new culture and art centre featuring large, wavy, and sloping roofs in Shaoxing, China.
Called Zhejiang Shaoxing Shangyu District Cao’e River Culture and Art Centre, the project serves as the foundation for the new cultural district in Shaoxing, China's Zhejiang province's Shangyu District.
The Art and Culture Center, which has a 1,400-seat Grand Theatre, a 500-seat Black-Box Multifunctional Hall, a 2,900-square-meter Arts and Education Center, a 3,000-square-meter Conference Center, a 7,500-square-meter Heritage Museum, and a 10,000-square-meter Digital Art Gallery, will be built to accommodate regional and international opera, dance, and drama productions in addition to large-scale symphonies and musical theater.

Bridge approach. Image courtesy of ZHA
The Culture and Art Center's covered courtyards, which are situated on the banks of the historic Cao‘e River, are an extension of the building's interior.
Residents and visitors to Shaoxing can enjoy a range of natural parklands and gardens for leisure and recreation along the river thanks to these outdoor meeting areas that flow into terraced landscapes that encircle the center and connect directly to the city.
Render © Proloog
Within the region's vernacular architecture, the design honors the rich history and craftsmanship of glazed tiles upon pitched roofs by integrating various levels of public spaces and technical equipment to stage dance and theater acts within the center's courtyards and foyers.
Informed by the region's ancient architecture, the Cultural and Art Centre creates a fresh yet recognized shape with its interconnected roof composition that flows above the eternal river sceneries.
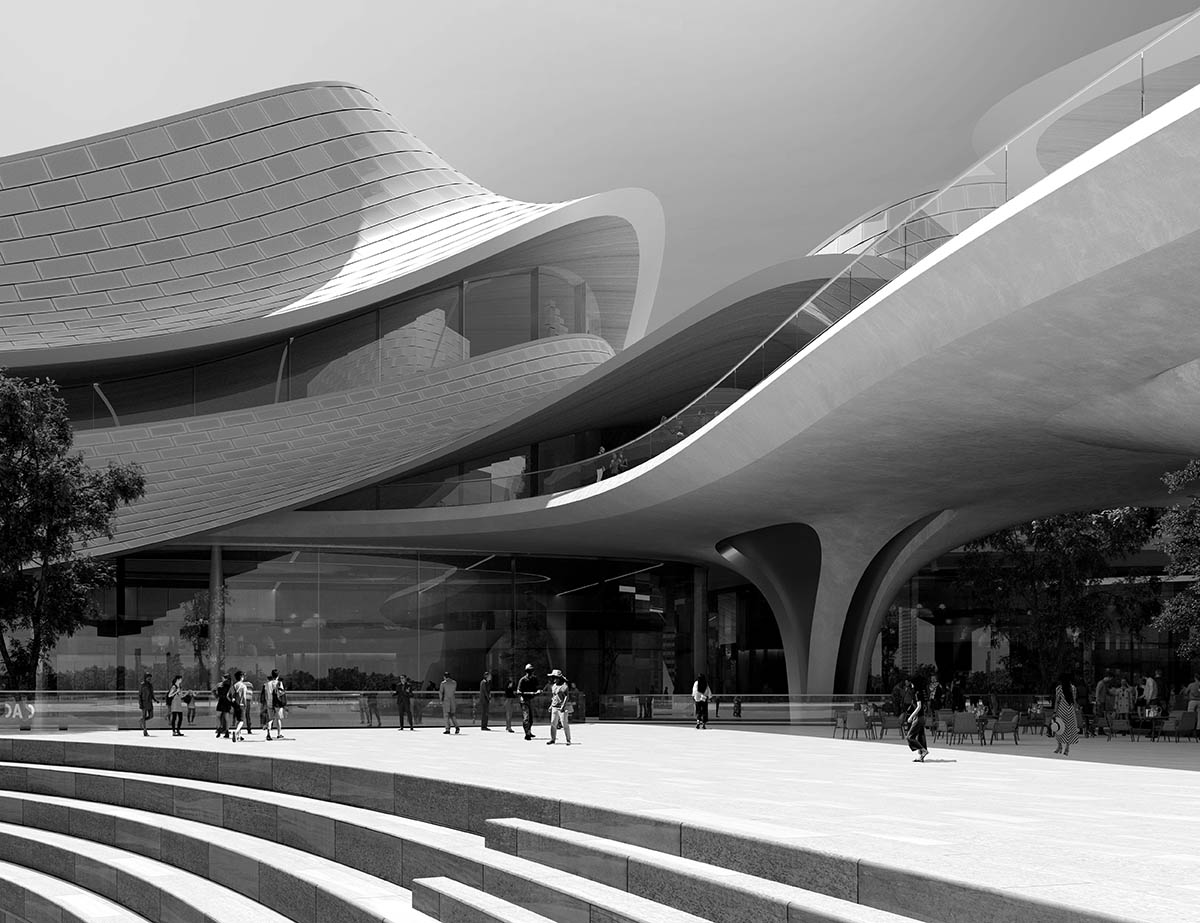
Render © Proloog
The center's facades are a modern interpretation of the famous jade-green Celadon ceramics, which were made in the area about 1,200 years ago at the start of the Northern Song Dynasty.
Thus, a 21st-century cultural structure with a clear link to the area's ancient past is defined by the cogent integration of traditional materials and avant-garde architecture.

Courtyard view. Image © Atchain
The core of ZHA's creative thinking, architectural expression, and design language is sustainability. The design's huge sloping roofs, which contain vast overhangs around the periphery of each venue in response to Shaoxing's subtropical monsoon environment, effectively shade the glass façades that open onto covered outdoor courtyards that stretch into the landscape.
In order to generate self-shading zones that efficiently reduce solar heat gain within the structure and shade the outdoor courtyards during the summer, the roofs' geometries were specified by a solar study of the site during each season.
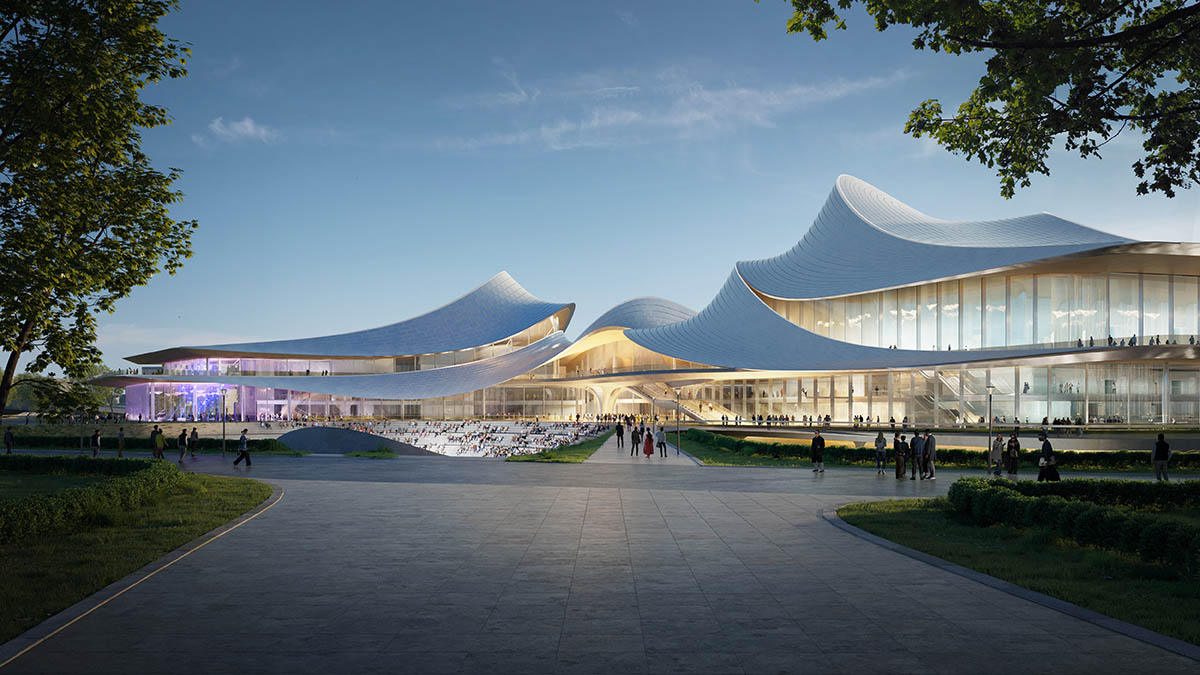
Riverside. Render © Tegmark
Photovoltaic panels integrated into the roof will allow the Cultural and Art Center to drastically cut down on its energy consumption from the municipal electricity grid, while the roofs' distinctive forms extend lower and farther on the center's southern façades to provide optimal protection from the stronger solar radiation.
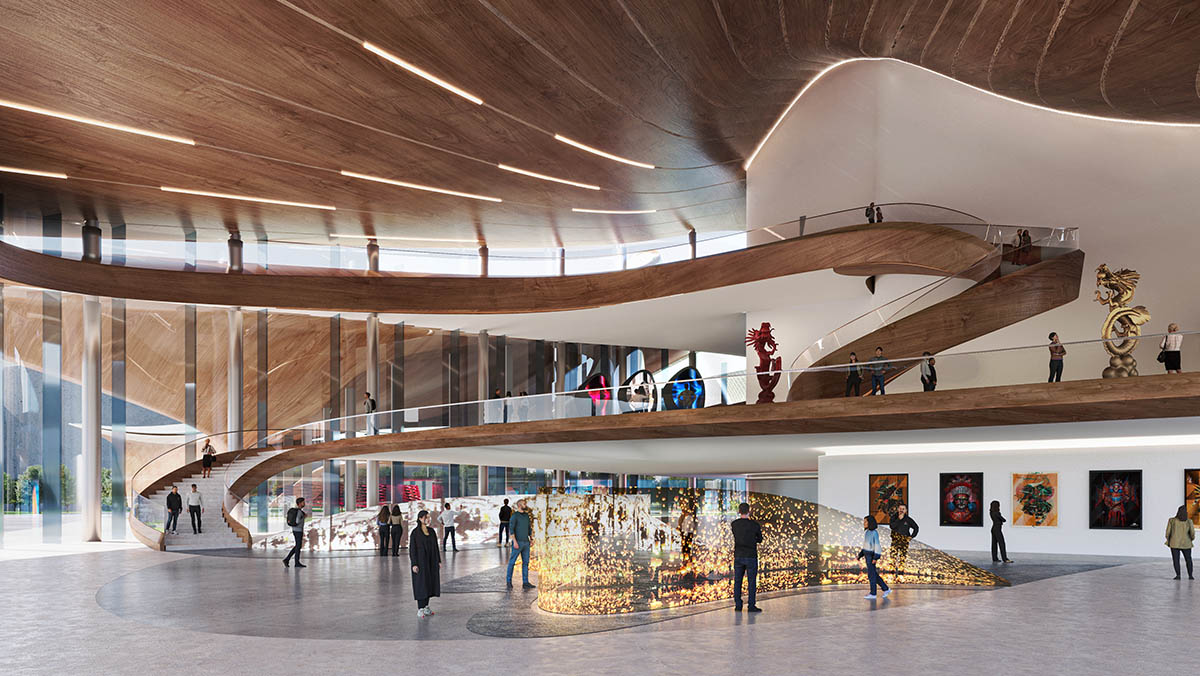
Heritage Museum. Render © ZHA
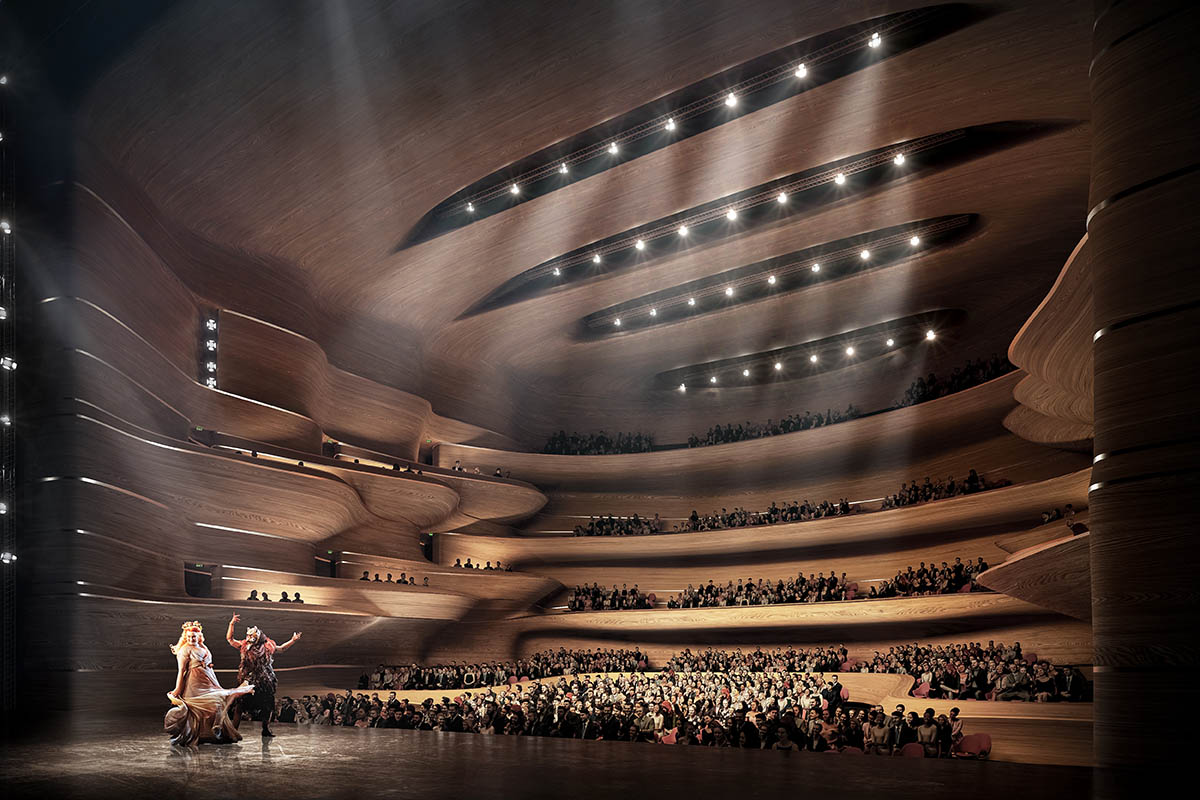
Theatre. Render © Tegmark
Roofs. Render © Proloog
DropOff. Render © Proloog
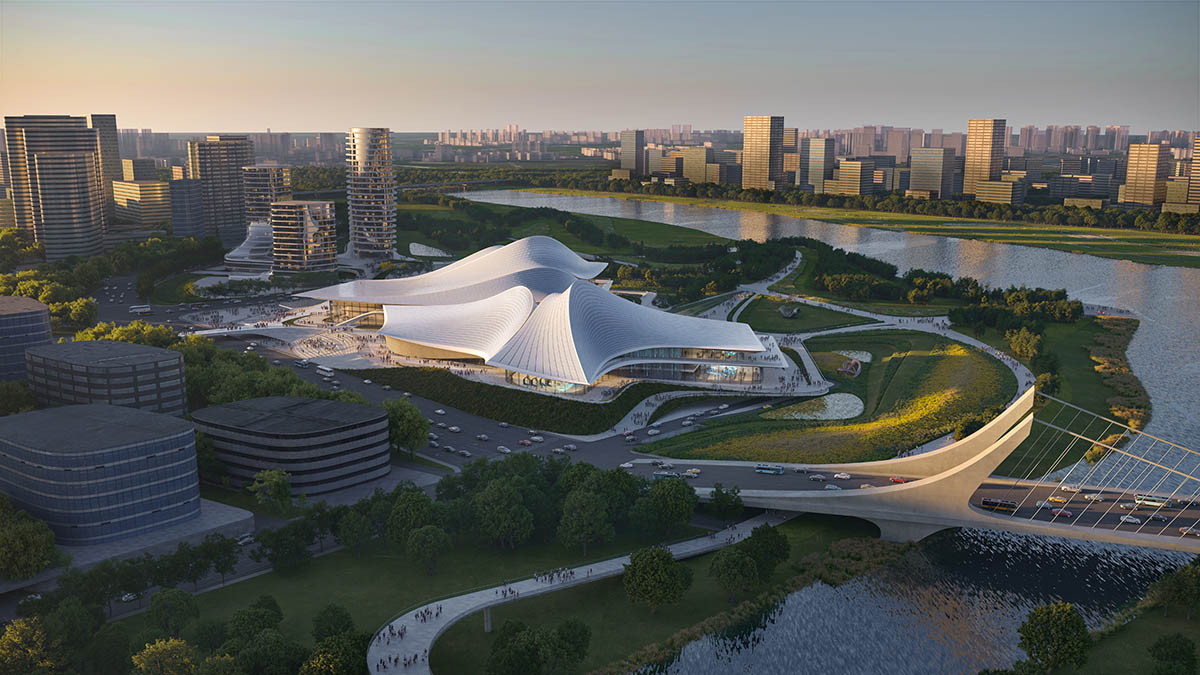
Road Approach. Render © Atchain
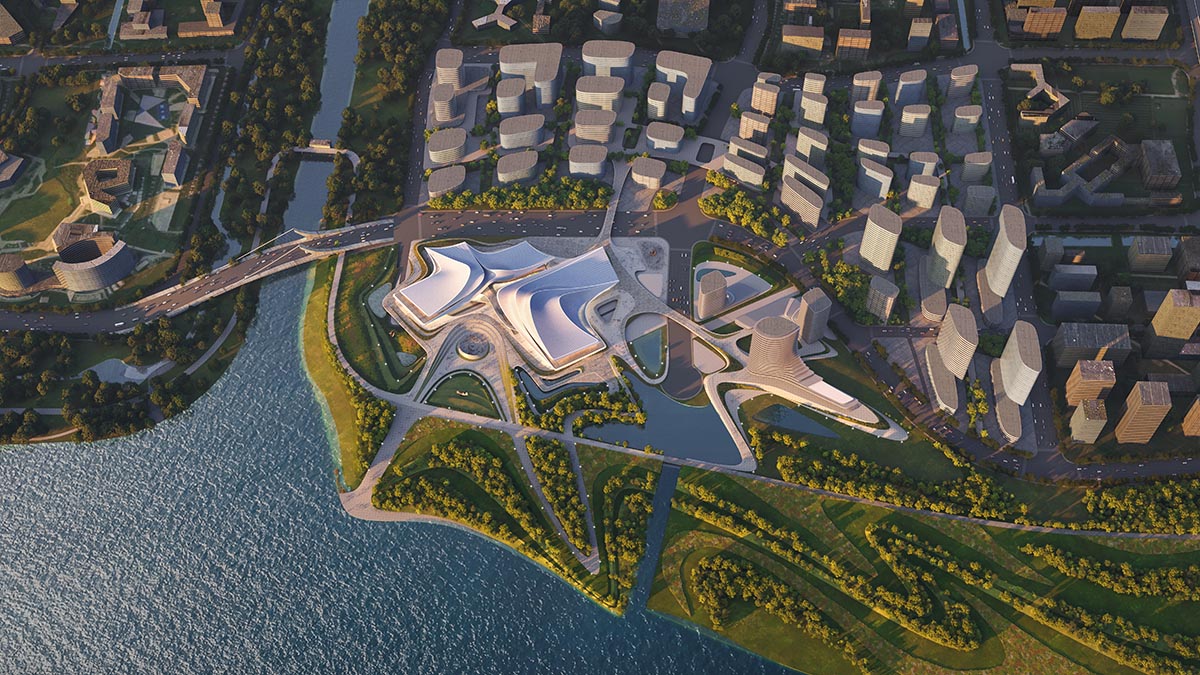
Aerial masterplan. Render © Atchain
Zaha Hadid Architects revealed design for its first project in Malaysia, the plans are developed in collaboration with JLand Group Sdn Bhd (JLG). In addition, the firm began construction on Ülemiste Passenger Terminal in Tallinn, Estonia. In addition, ZHA shared an update about the construction of West Kowloon Terminus in Hong Kong. Finally, ZHA won a competition to design Riga Ropax Terminal in Latvia.
Project facts
Client: Shaoxing Shangyu Urban and Rural Ecological Environmental Protection Development Co., LTD
The Consortium: Zaha Hadid Limited (trading as Zaha Hadid Architects) and Central-South Architectural Design Institute Co., Ltd
Design Lead: Zaha Hadid Limited (trading as Zaha Hadid Architects)
Principal Architect: Patrik Schumacher
Chief Architect: Paulo Flores
Commercial Director: Charles Walker
Project Leaders: Yazhu Liang, Saman Dadgostar
Competition Project leaders: Yazhu Liang, Jakub Klaska, Saman Dadgostar, Sven Torres
Façade Lead: Edgar Payan
ZHA Design Team: Barbara Schickermueller, Berkin Islam, Charles Liang, Chen-Ru Sung, Fangxingchi Du, Gerhild Orthacker, Gizem Dogan, Hao Wen, Jinhee Koh, Karina Linnsen, Paul Joseph, Rishil Parikh, Stefan Manousof, Yuxuan Zhao
ZHA Support Team: Tyson Hosmer, Ziming He, Baris Erdincer, Bahaa Alnassrallah
Local Design Institute, Structure, Engineering, MEP, Quantity Surveyor: Central-South Architectural Design Institute Co., Ltd (CSADI)
Theatre Planning and Acoustic Consultant: ARUP
Top image in the article: Elevation River © Proloog.
> via ZHA News
