Submitted by WA Contents
Cave-like farmhouse by Earthscape Studio provokes "a wild experience" with its earthen architecture
India Architecture News - Dec 30, 2024 - 12:52 4873 views
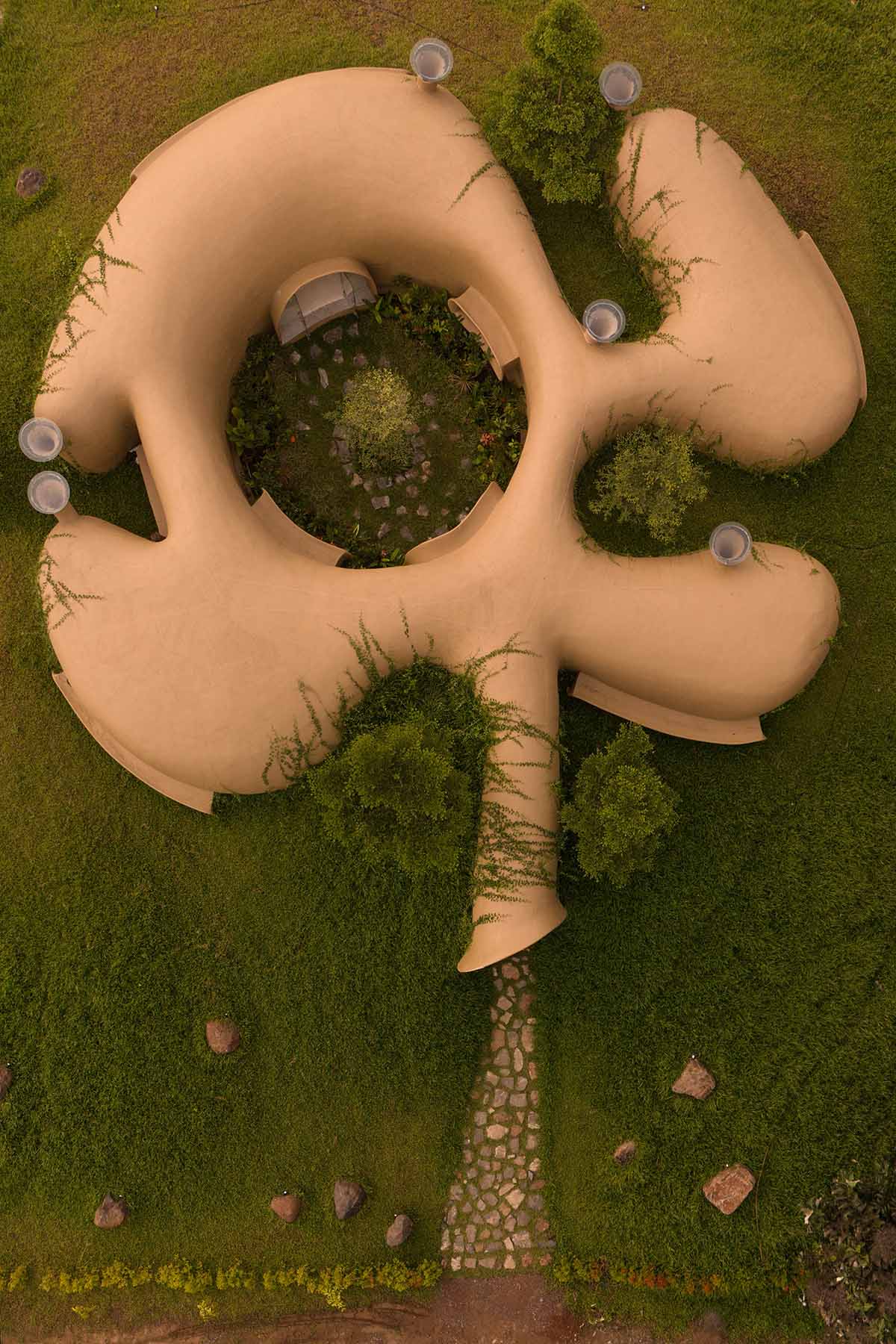
This farmhouse, which looks like a small hill from above, redefines the self-sufficient space with its smooth façade and sinuous form. The farmhouse, designed Indian architecture practice Earthscape Studio, is located in Mettupalayam, Coimbatore, Tamilnadu, India.
Named Into The Wild, the 138-square-metre farmhouse was developed in response to its surrounding featuring a verdant panoramic view of the mountains and deep woods of coconut and palm trees. The site lies plain with no special characteristics of terrain or landscape.
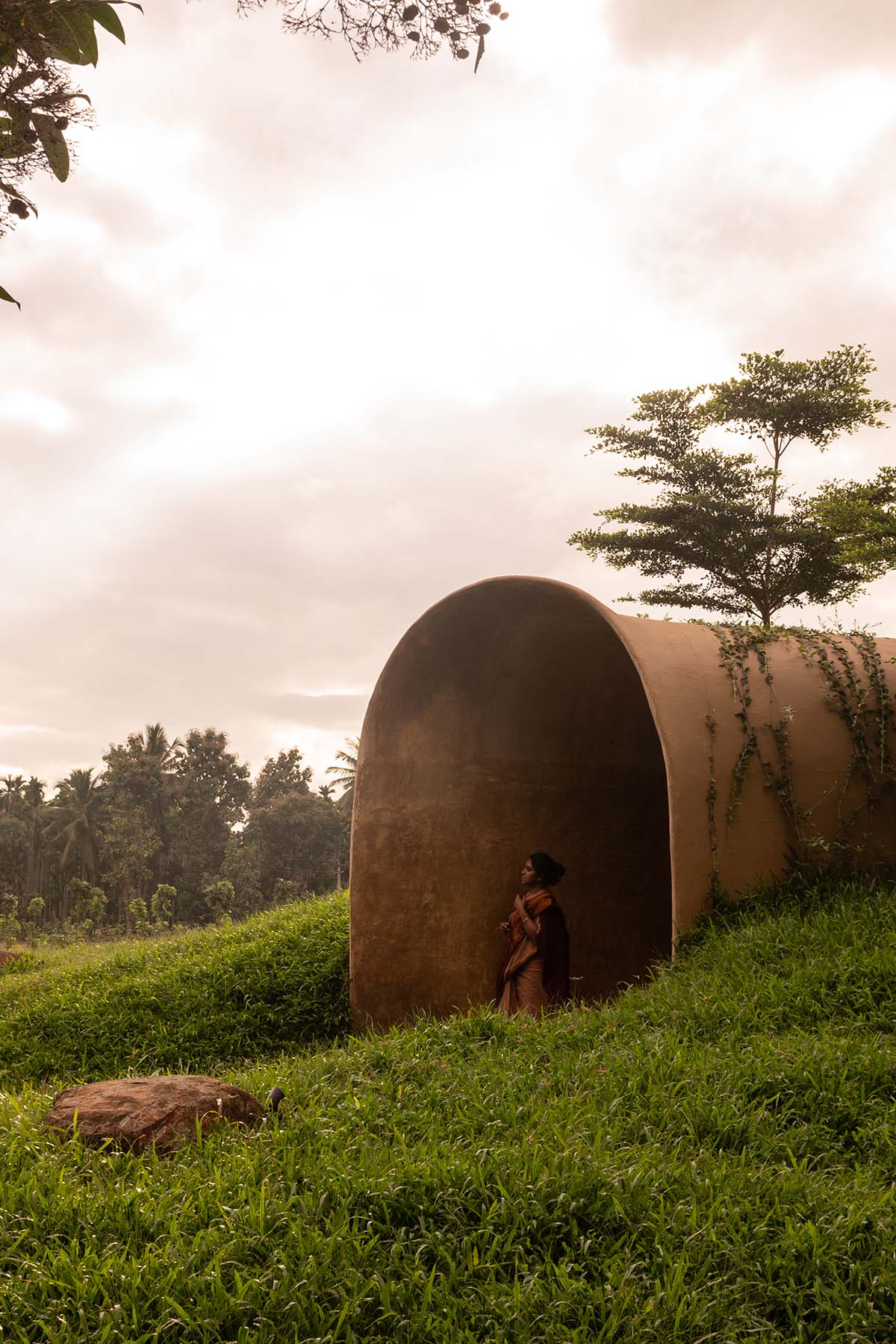
As the developer's site, the surrounding area spans approximately 12 acres, including the project lot, which is rather plain.
This prompted the creation of an intriguing building that respects nature. Earthscape Studio began the design process with a focus of 25 percent on construction and 75 percent on nature.
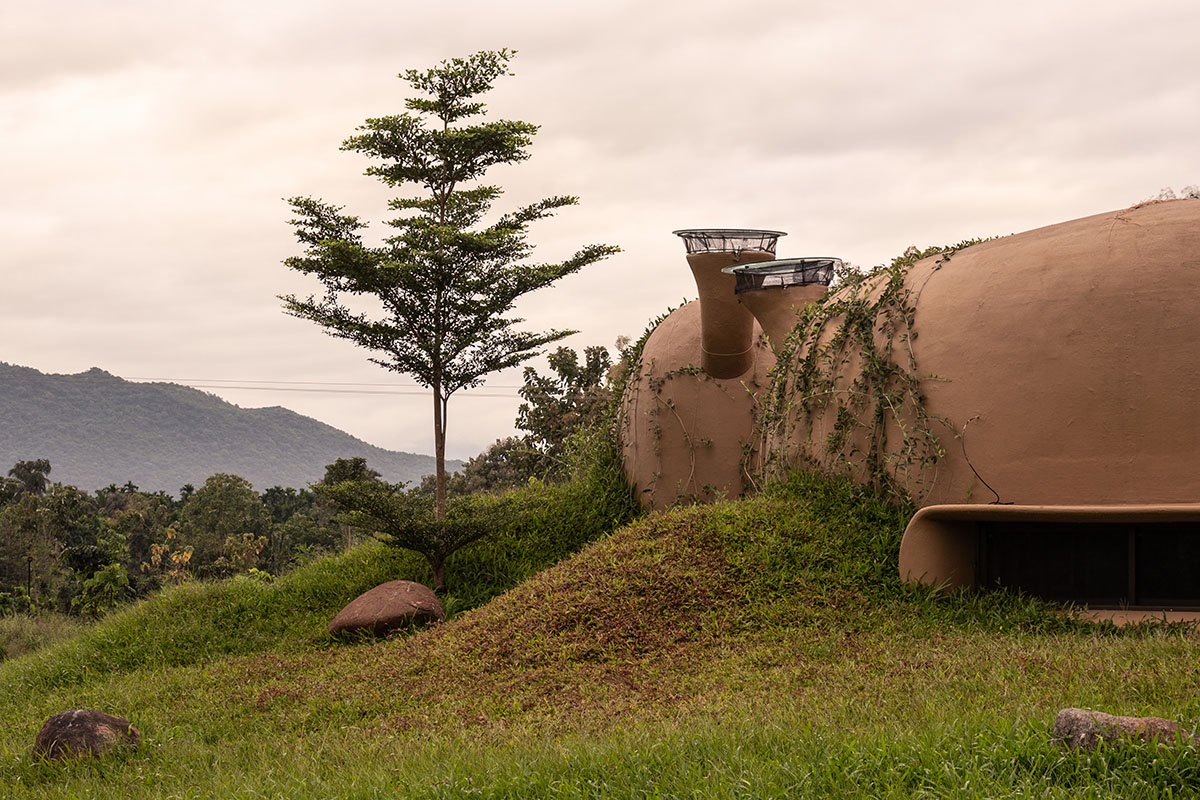
According to the studio, planting and growing trees is not only sustainable but also crucial for how the building interacts with the natural environment. Consequently, the studio concentrated on construction techniques that would minimize carbon emissions.
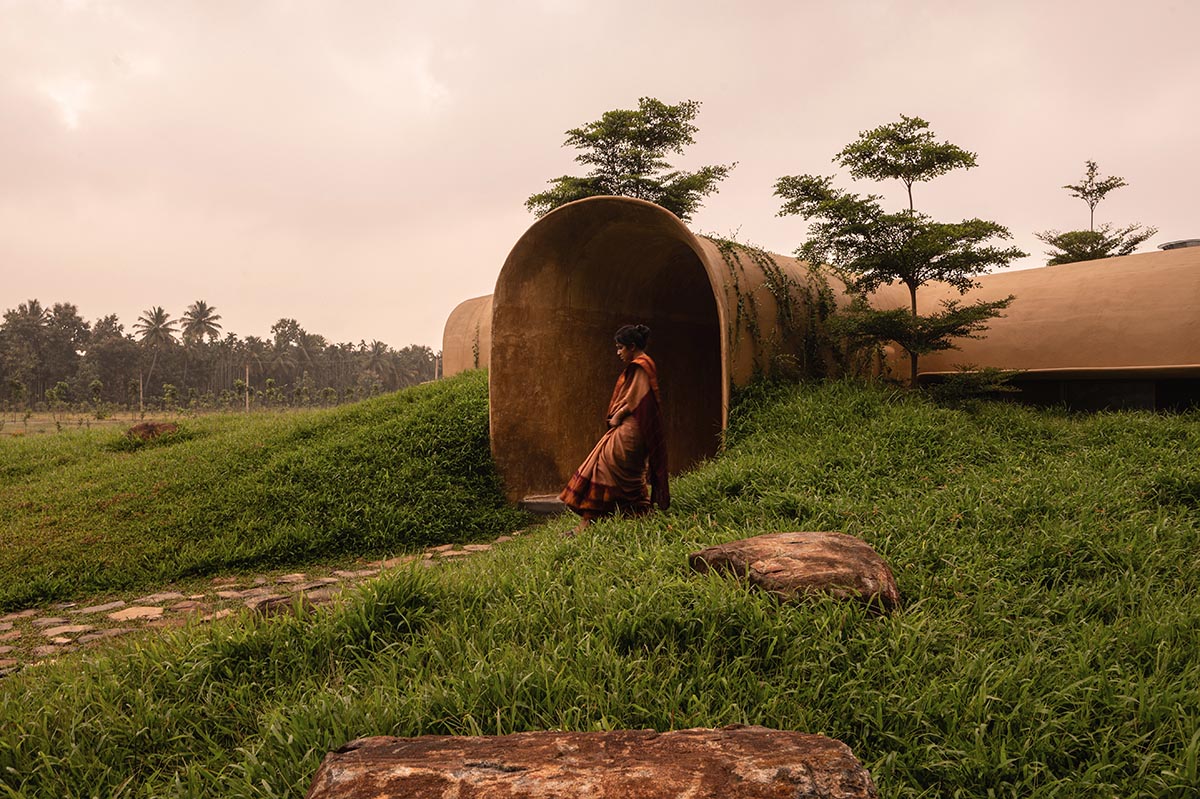
This innovative, self-sustaining structure features a fluid design that the studio refers to as fold architecture. The 4½-inch shell (114.3 millimetre) is crafted to bend and flow, incorporating a series of arches. It is covered with layers of thappi plaster on the outside and mud plaster on the inside, applied on both sides of the ferrocement.
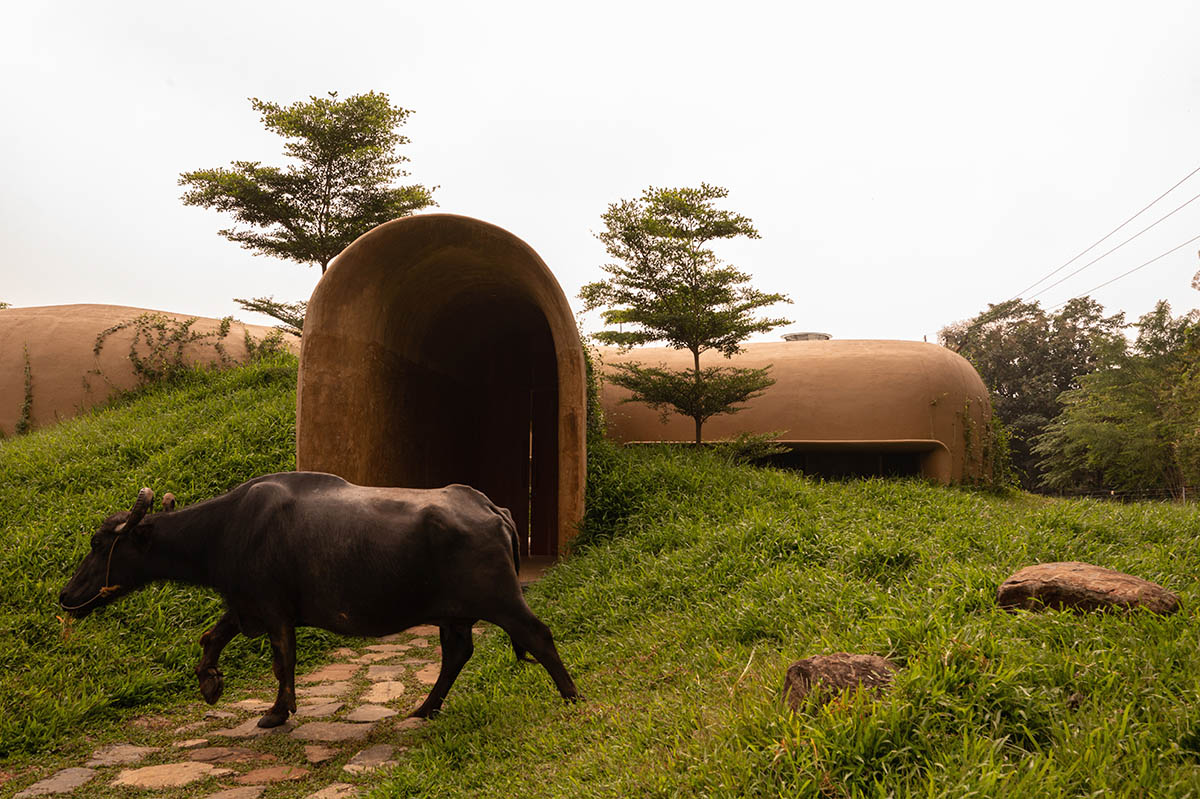
"Being a self-sustaining structure, it has no columns or beams. Mud is not a material palette, the beautiful thing in earthen architecture is not only about using the materials, but also about the artisans," said Earthscape Studio.
"Traditional lime plasters from India flows along smoothly on the floor and the furnitures giving a luxuriant feel inside the spaces. This helps in reducing the temperature of about 3 degrees inside the space from the outside," the studio added.
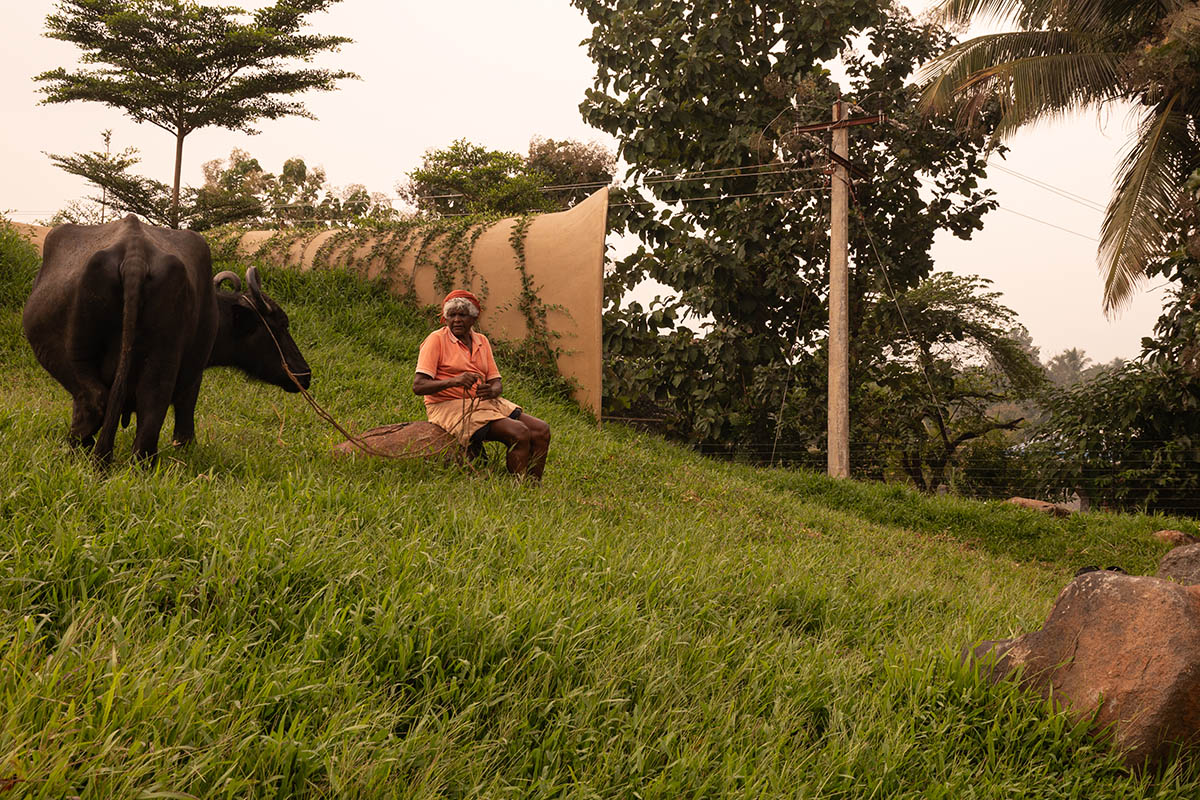
The 7½-foot tall (2,286 meters) verdant landscape wraps around the structure with lush grass. Being in a highly humid area, this foliage helps reduce indoor temperatures and acts as a structural element of the building. This Farm House, identified by 2BHK, offers surprising experiences in each space.
The circular transitions evoke curiosity about the interiors. The folds and curves create a cave-like atmosphere, providing a sense of adventure. From the lower level, the windows open to a sylvan view, allowing cool air to flow into the space.
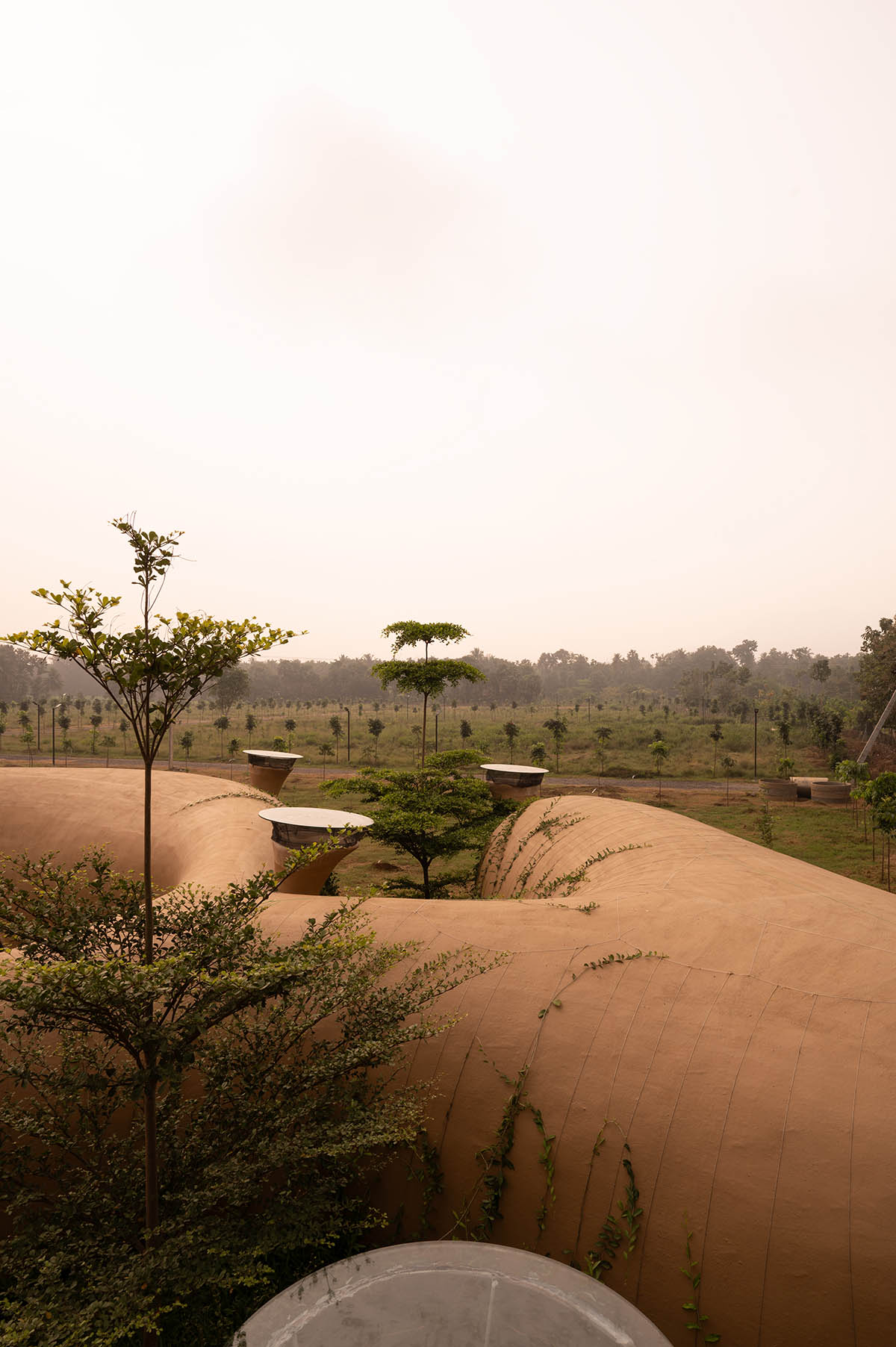
Ventilation openings extend from the structure in various locations, allowing hot air to escape and creating a natural stack effect. The light that filters through each vent adds a dramatic ambiance within the interiors. A linear opening at the bar provides a panoramic view of the tall coconut and palm trees.
The central courtyard connects to various spaces through smaller and larger openings, facilitating natural light and ventilation. This design fosters a sense of openness and a seamless transition between open and semi-open areas.
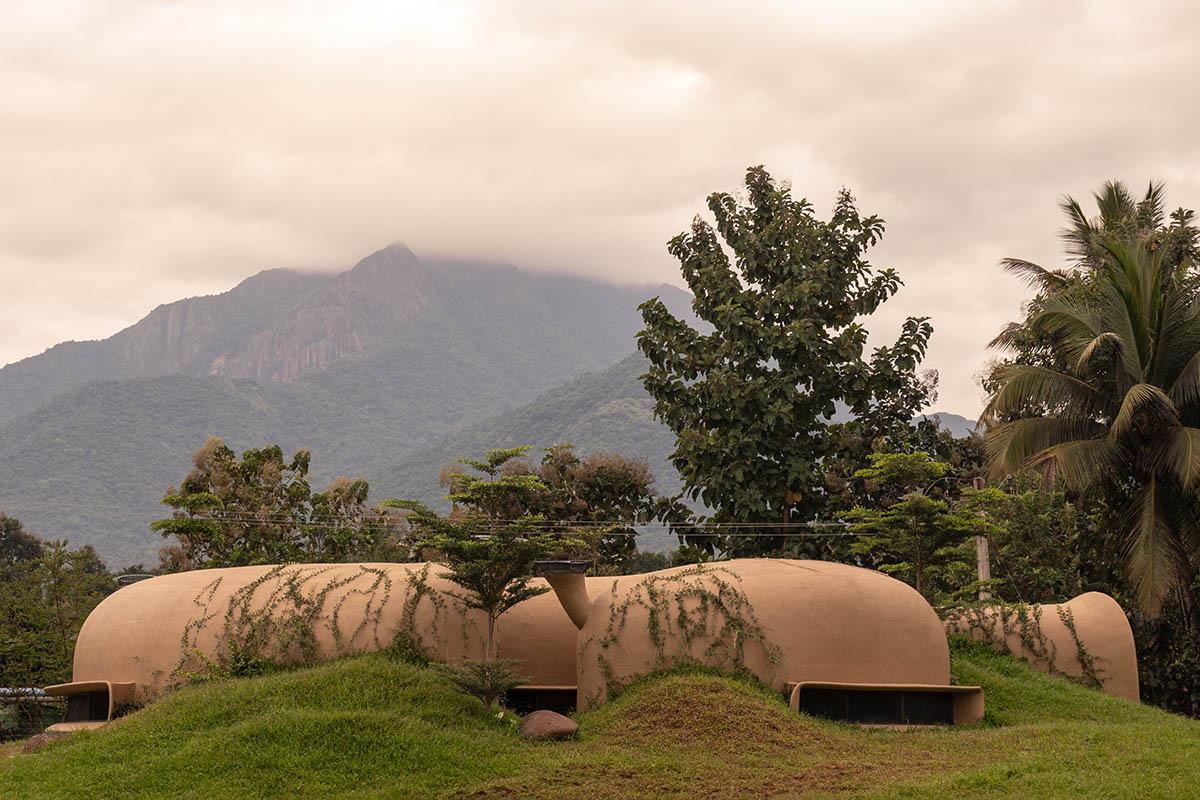
"We believe that Interiors are not about purchasing and arranging inside a space. All the furnitures are in-built in accordance to the space. The bed, cushions and the fabrics are customized in accordance to its own shape and play creating an opulence feel," the studio explained.
"The bed, bar counter, pantry, seating are all done with arise finishes giving a lap of luxury at each space."
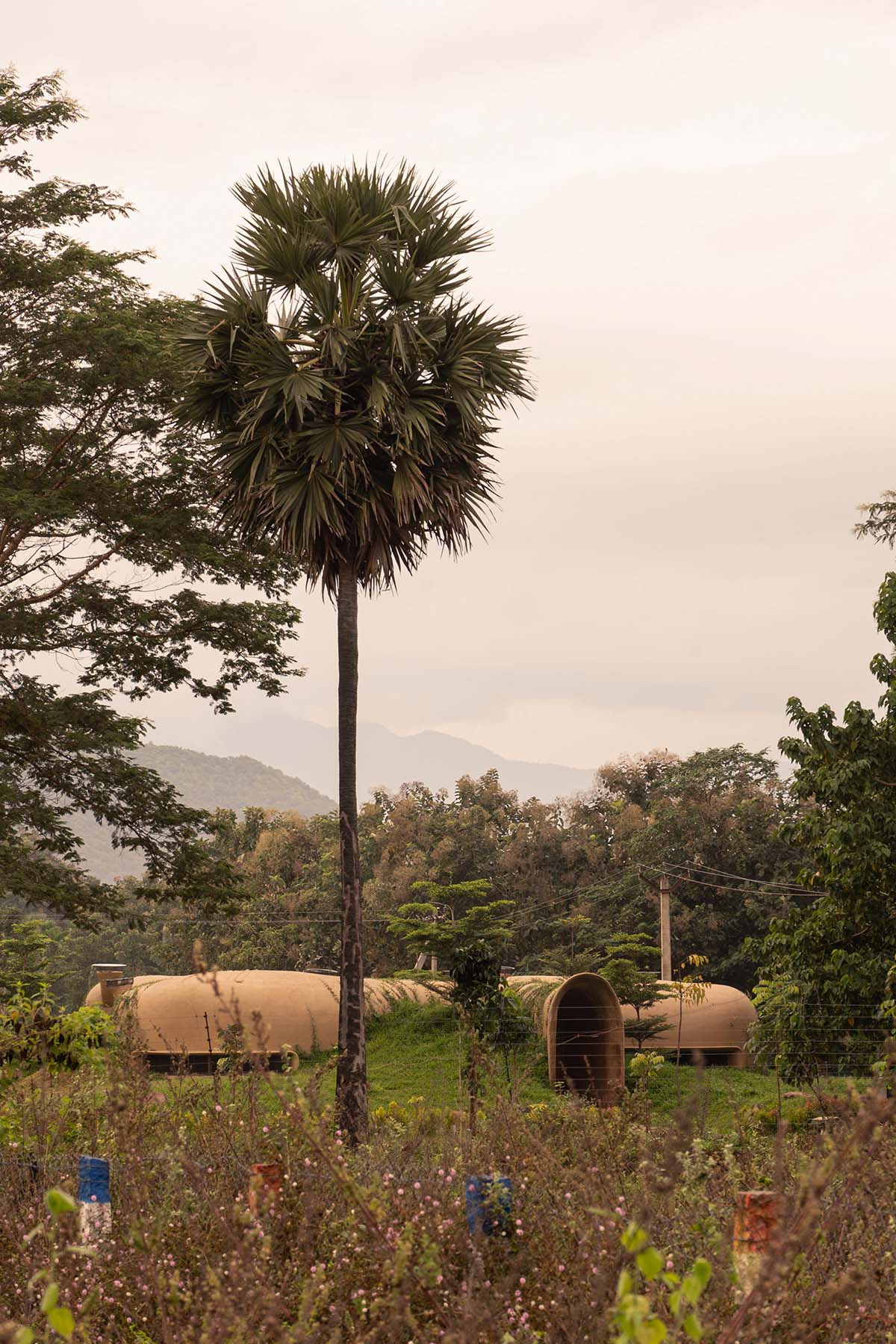
The bathrooms are finished with arise finish, a water-proofing material that doesn't require any chemicals. The wood utilized for cabinets, benches, and doors is gathered from scrap wood.
The stone seat and door knobs are carved on the location where the stones are obtained. The green foliage that covers the shell creates the illusion of a home on the inside and a garden on the outside.
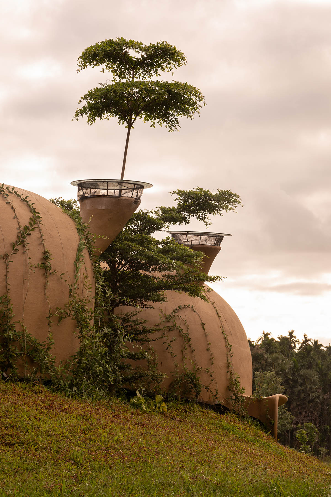
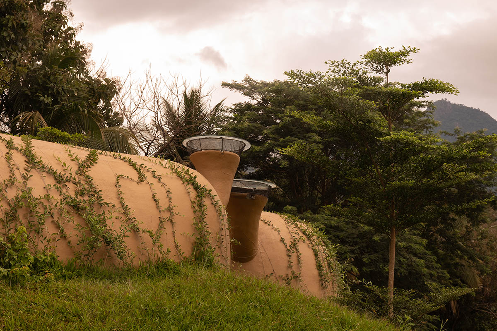
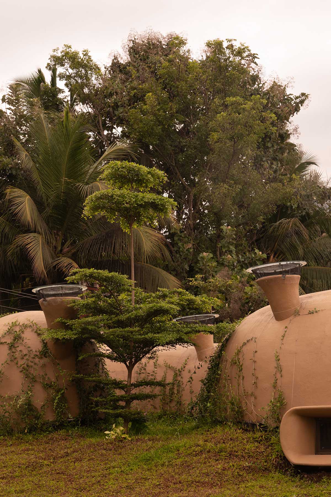
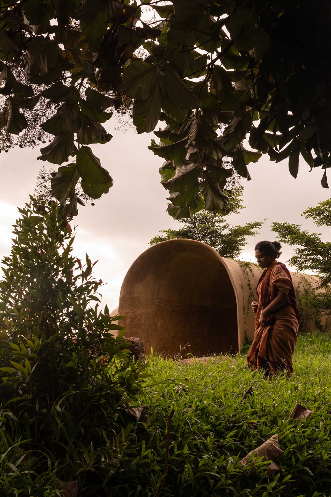
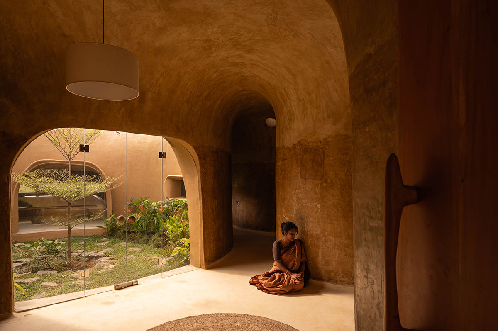
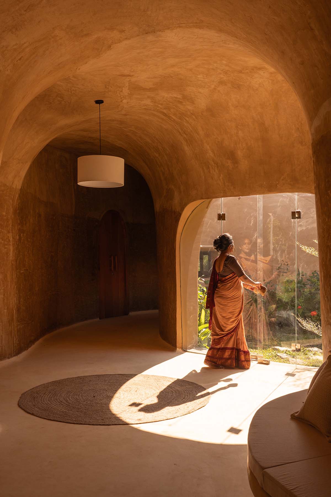
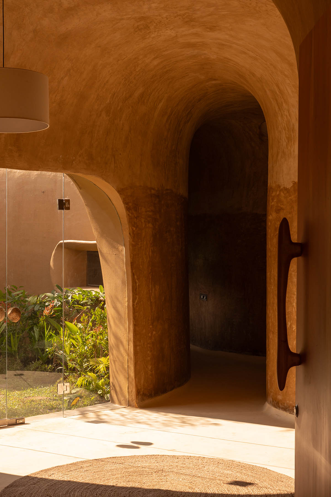
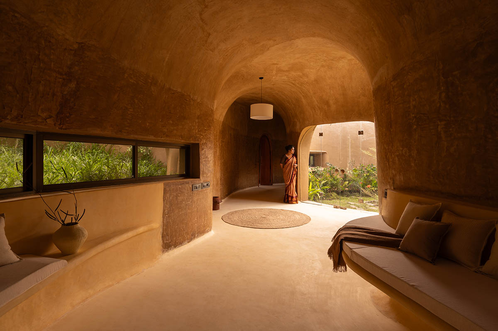
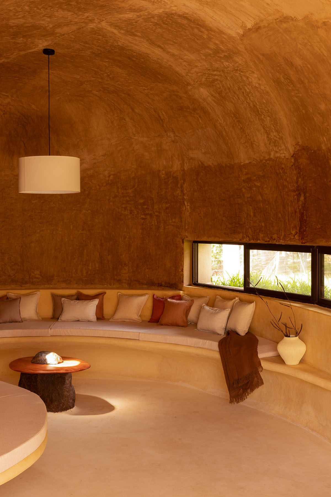
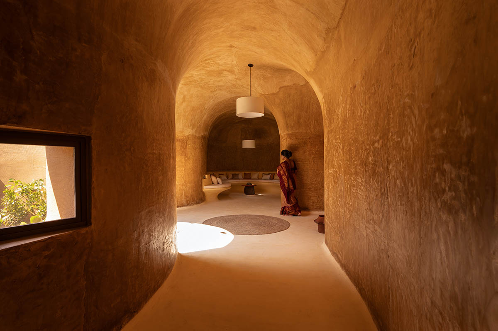
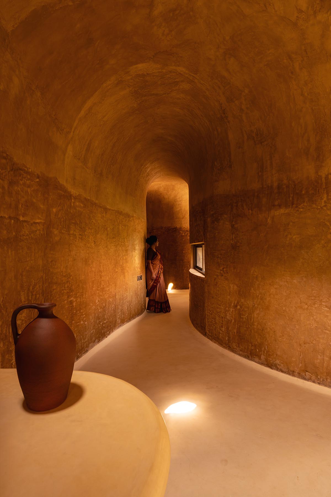
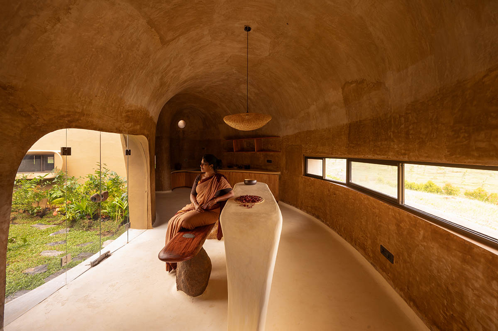
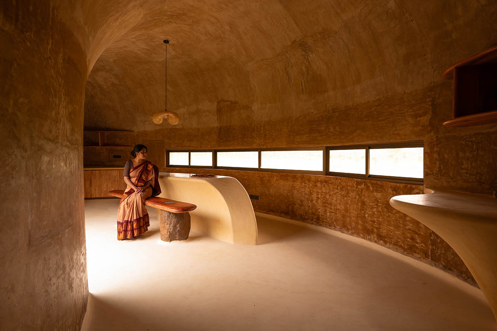
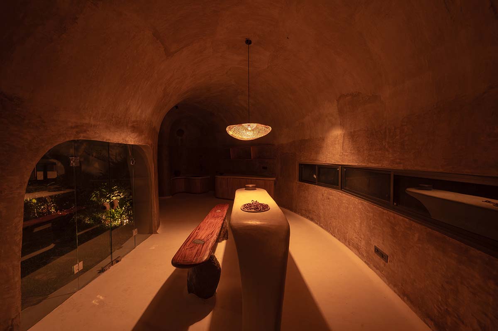
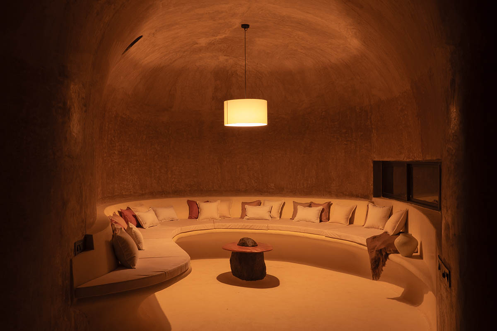
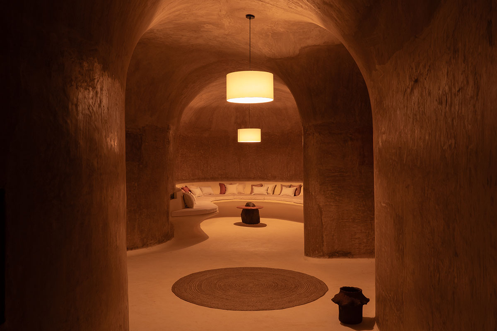
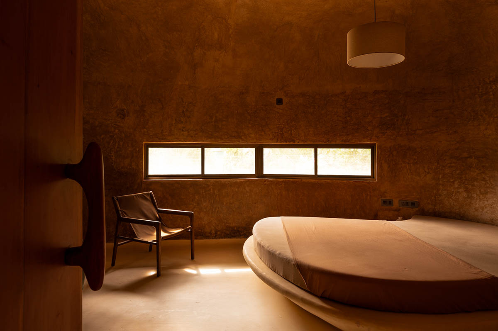
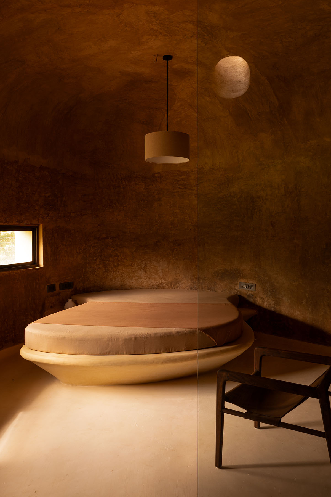
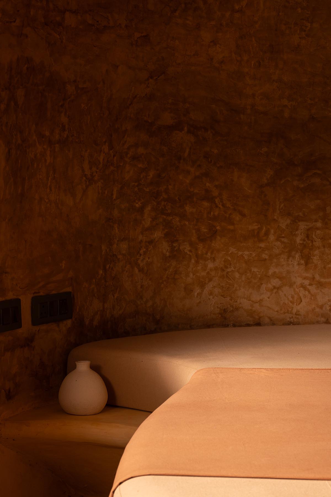
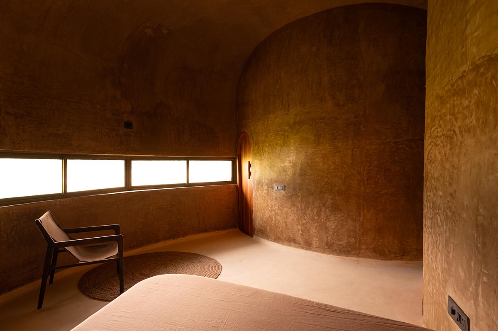
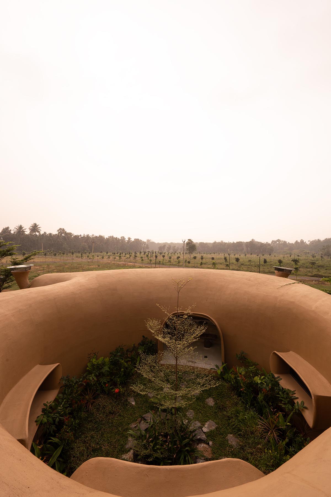
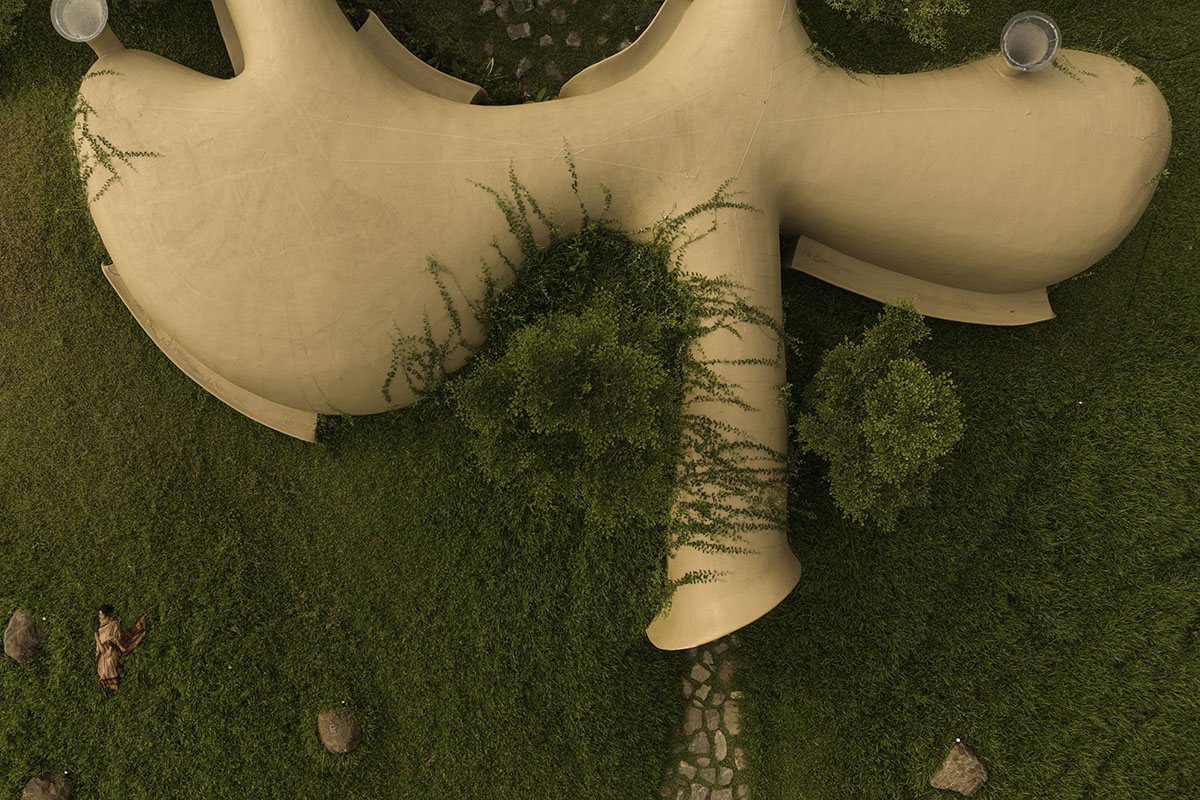
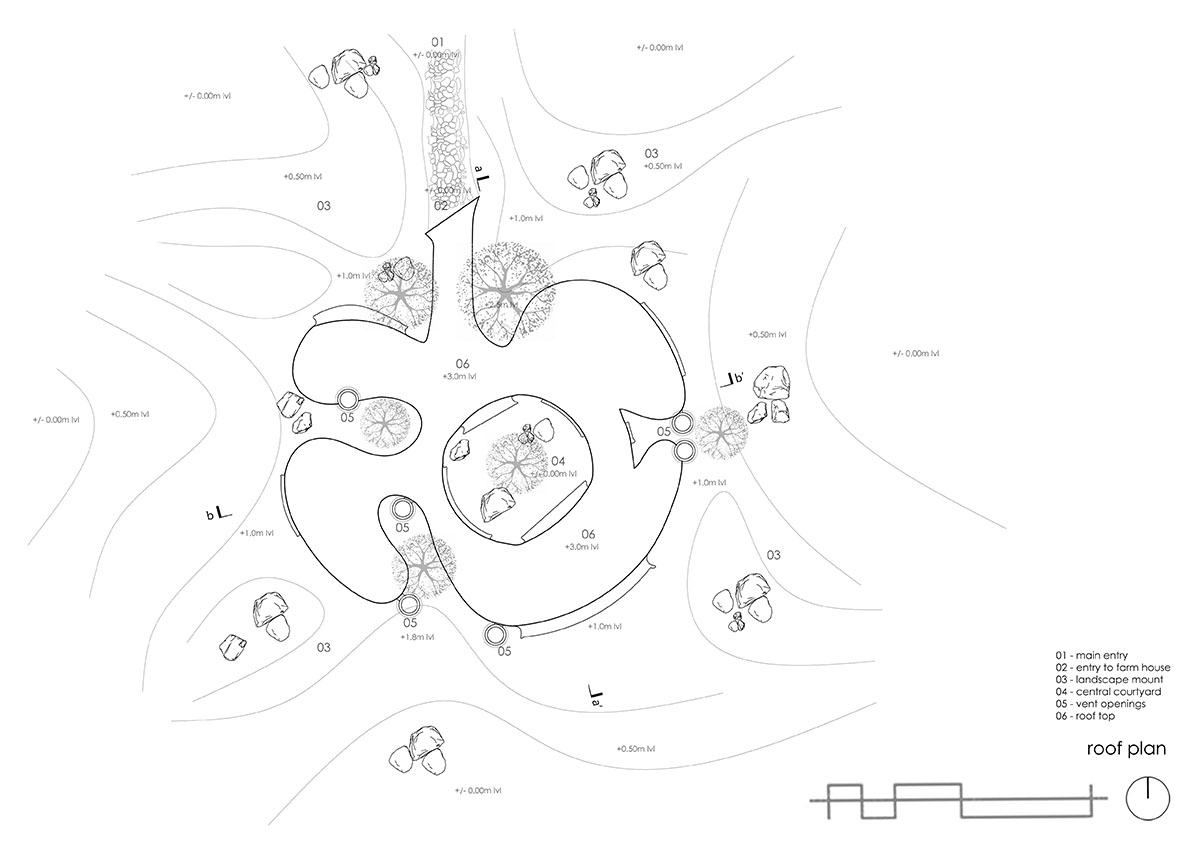
Roof plan
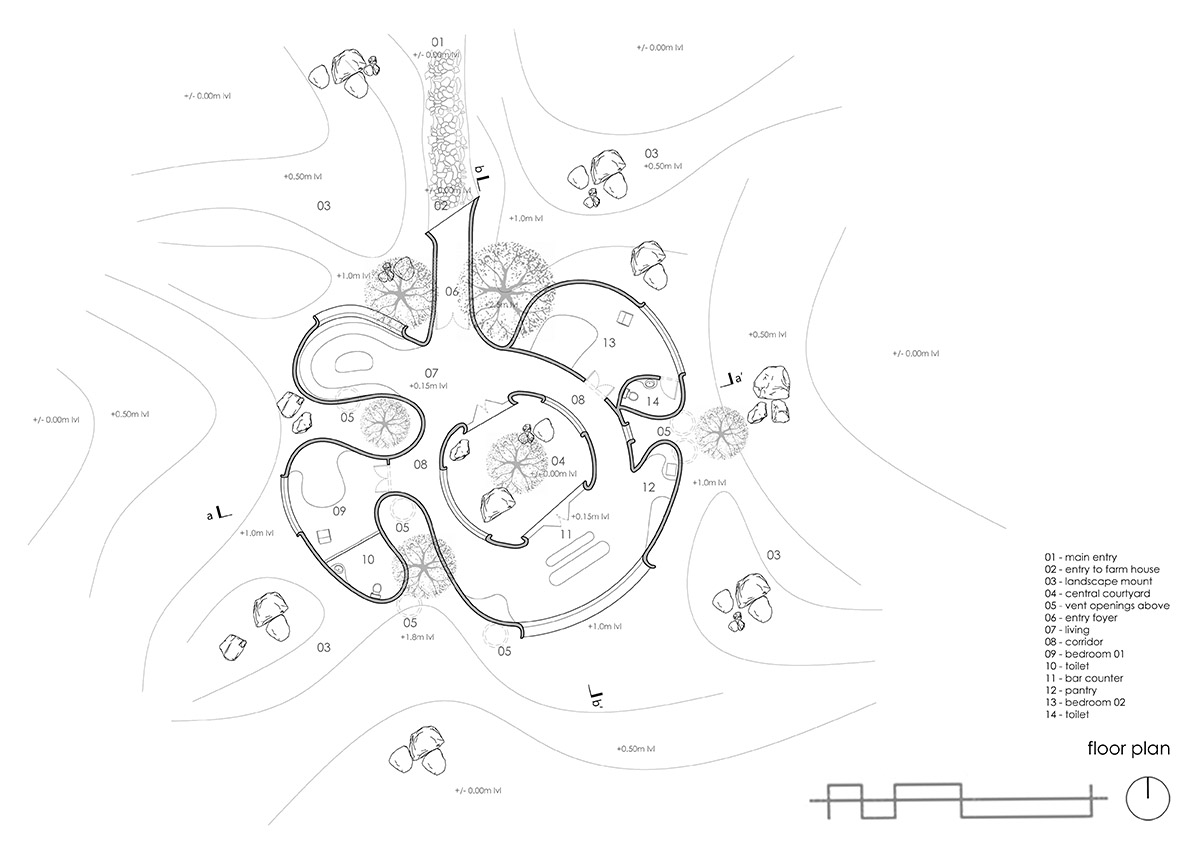
Floor plan
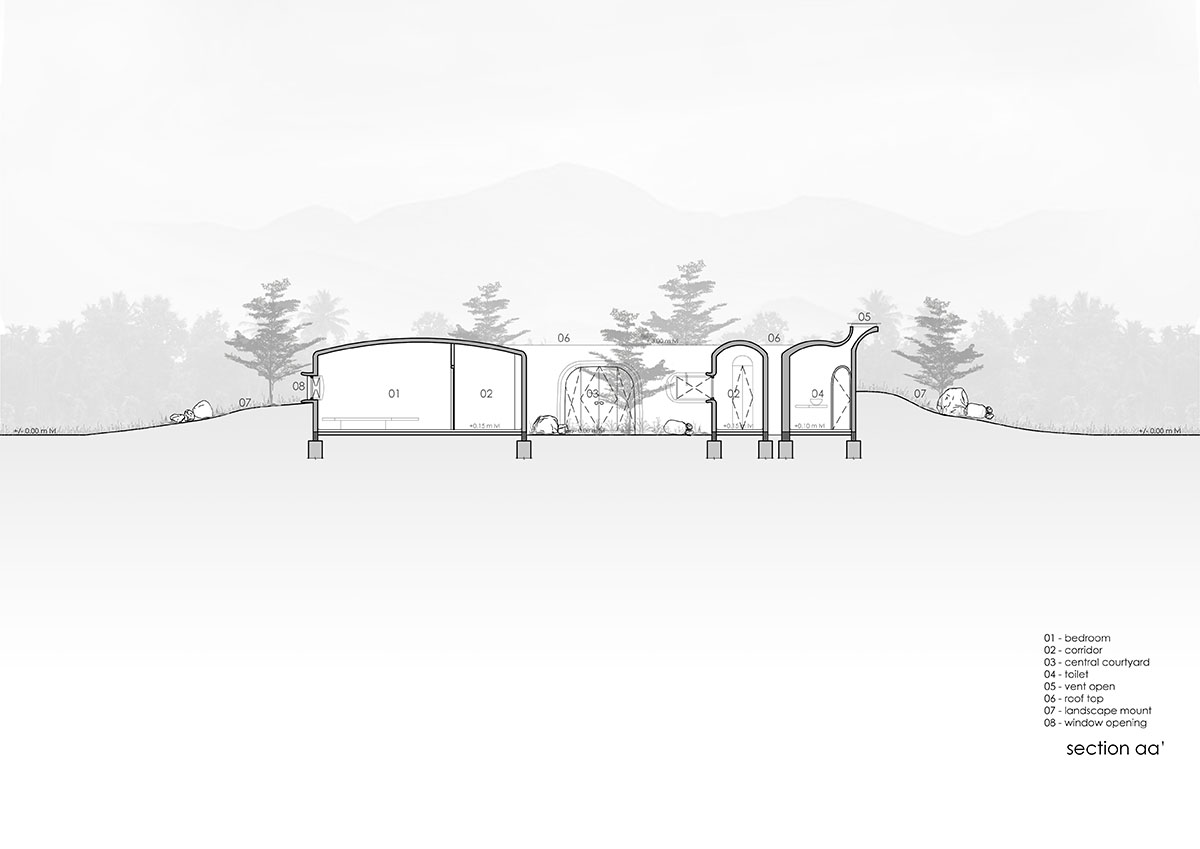
Section AA

Section BB
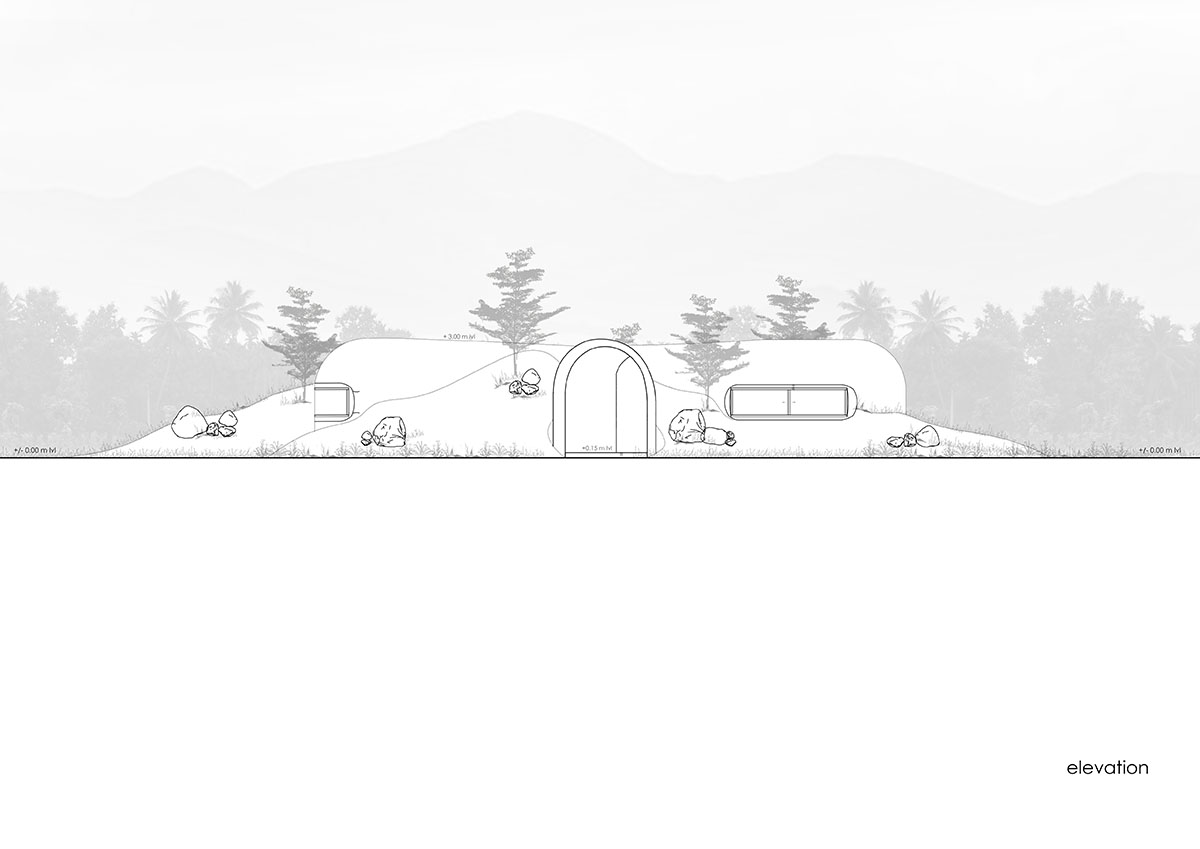
Elevation
Previously, Earthscape Studio designed a farmhouse wrapped by a gabion wall to filter daylight and airflow to the interior the mountain ranges in Anaikatti, Coimbatore, Tamilnadu, India. In addition, the firm built a farmhouse entriely made of locally available and sustainable materials, by developing its own construction system.
After continuing his architectural studies at Wallmakers, which Vinu Daniel started, Petchimuthu Kennedy founded Earthscape Studio in 2022. The architectural design philosophy and ideology of Earthscape Studio strives to produce and highlight structures that are emotionally charged and soulful.
Project facts
Project name: Into The Wild
Architects: Earthscape Studio
Location: Mettupalayam, Coimbatore, Tamilnadu, India
Completion Year: 2024
Gross Built Area (m2/ ft2): 1450 sq.ft / 138m2
Lead Architects: Petchimuthu Kennedy
Team: Petchimuthu Kennedy, Shivani Saran S K, Niha Ann Baby, Sowmiya Arul
All images © Studio IKSHA.
All drawings © Earthscape Studio.
> via Earthscape Studio
earthen architecture Earthscape Studio farmhouse ferrocement house residence
