Submitted by WA Contents
Dodi Moss designs transparent pavilion made of metal mesh for Italian Pavilion at Expo 2020 Dubai
Italy Architecture News - Mar 22, 2019 - 02:42 20852 views
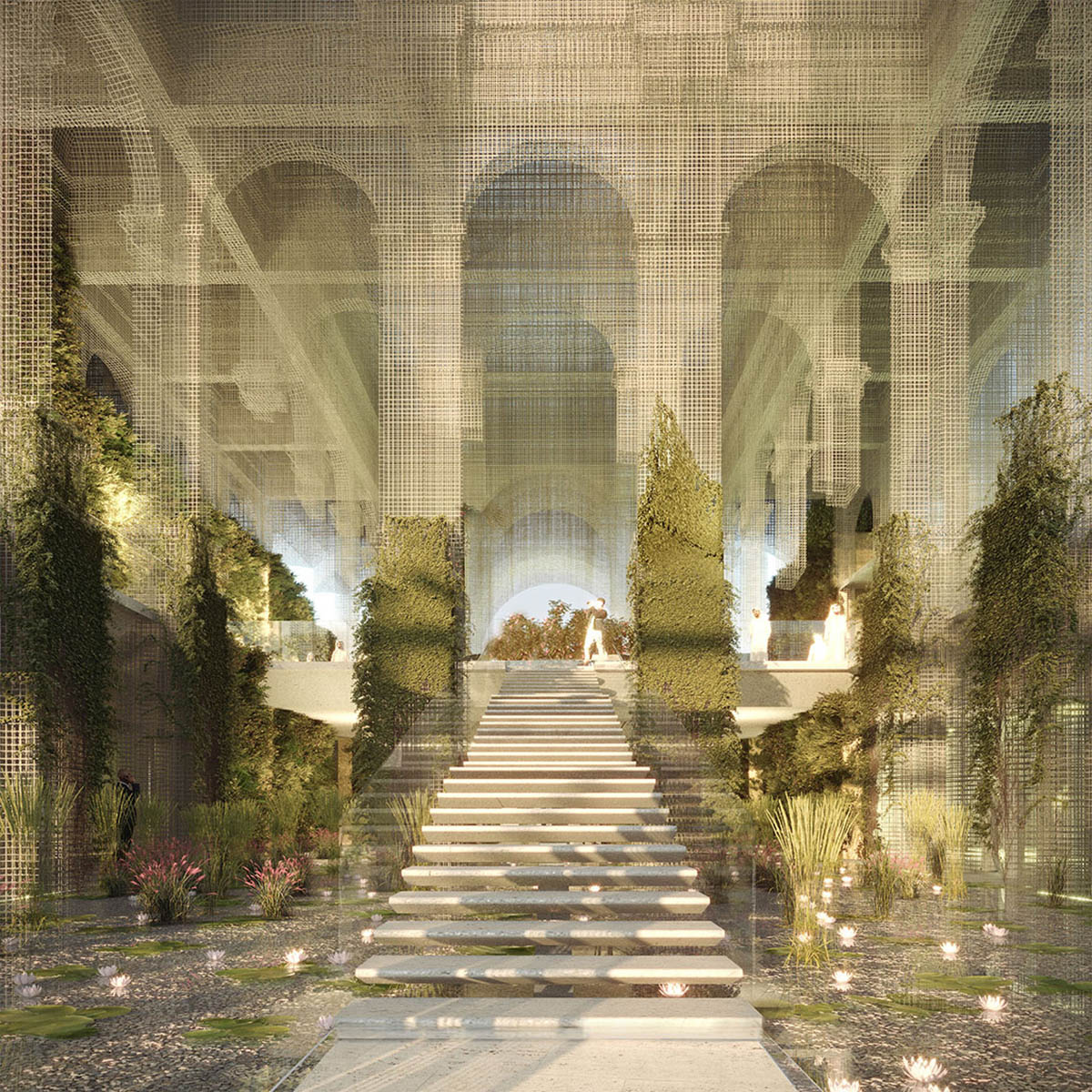
Genoa-based design firm Dodi Moss has proposed a "fully-transparent" pavilion for the Italian Pavilion at Expo 2020 Dubai, the ethereal pavilion responds to the theme "Beauty unites people" with an architecture that features an emotional path through a layering of transparent, material and vegetable elements.
Dodi Moss is leading a group, composed with the artist Edoardo Tresoldi, SCA, Progettando, Emanuele Donadel, Studio Tecnico Gaetano Farella, Leo Francesco, Francesco Marzulli won the third place in the competition organized by Invitalia for the design of the Italian Pavilion at Expo 2020 Dubai.
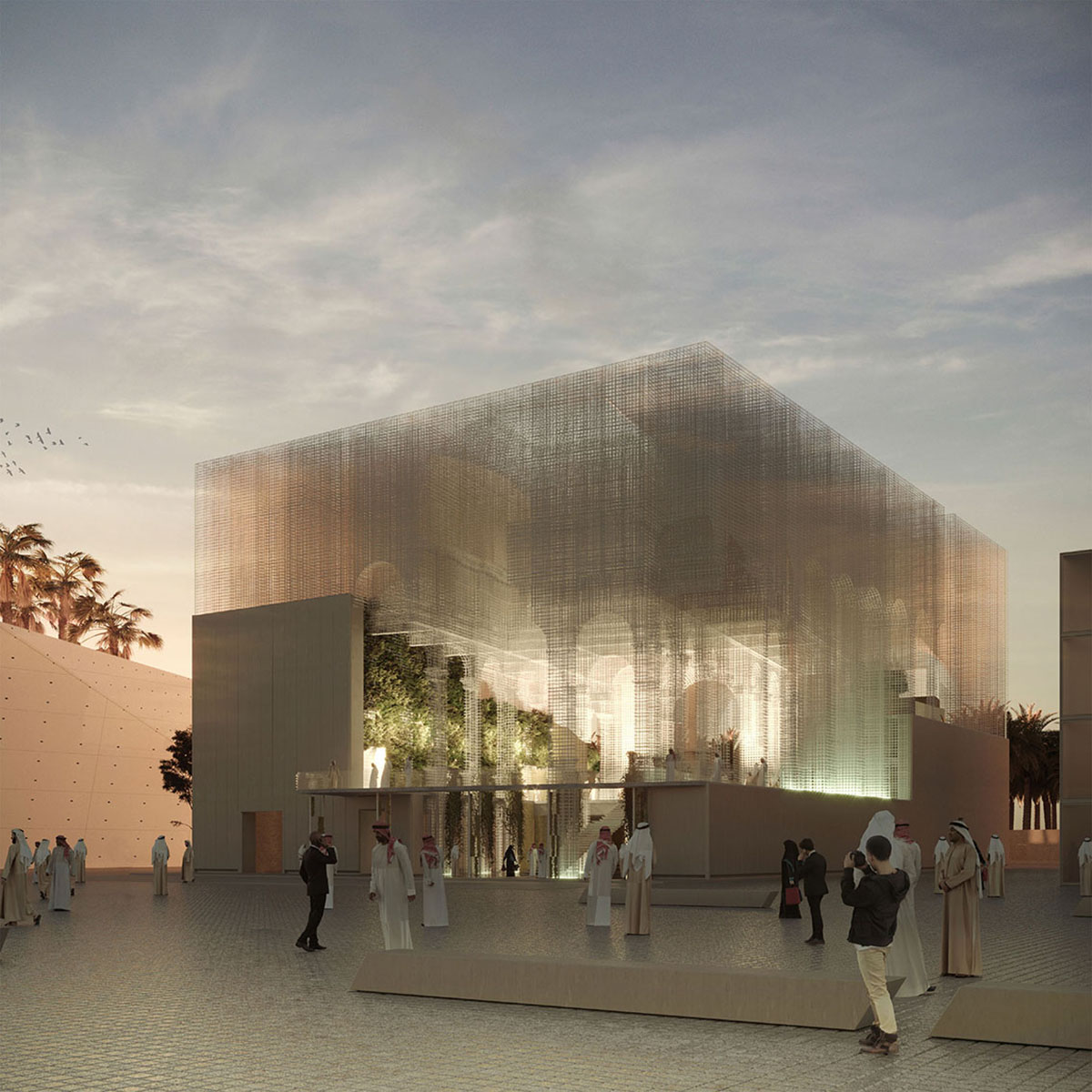
The pavilion is comprised of an invisible architectural body, shifting from the given lot, and is composed of two complementary identities: a transparent volume, a pure structural element, in which references to architectural archetypes stratify impalpably, and a solid, material pedestal, in which all the functions of the pavilion, which constitutes its opaque imprint, are accommodated.

The team of designers led by Dodi Moss, in collaboration with artist Edoardo Tresoldi and with SCA as architect of record, proposed a large volume from which different environments that stylistically evoke the palaces and courtyards of Italian architecture are subtracted in negative. The intersections and subtractions with the "parallelepiped container" create repeated cuts and volumetric decompositions and accompany visitors on an emotional, tactile and visual journey.
"The stratification between transparent, material and vegetable elements that codify some sort of ruin of memory that refers to the continuous synthesis of the past as the deep root of our work today," said the designers.
"In this sense "the Pavilion proposes not only the Italian point of view, but the awareness of the Italian identity as a stratified entity that has its roots in a millenary cultural history," added the designers.

The pedestal gradually rises to a height, shaping a material shell that jealously guards the garden, making it visible only in part from the outside, and placing itself beneath the majestic transparent metal mesh structures that evoke the environments and vaults of Italian courtyards and palaces.
The fusion between the materic and ethereal elements gives life to the large central spaces -the Prologue and the Square- which, pervaded by water and the garden, key elements of the great tradition of the Italian Gardens, constitute the evocative and functional fulcrum of the project.
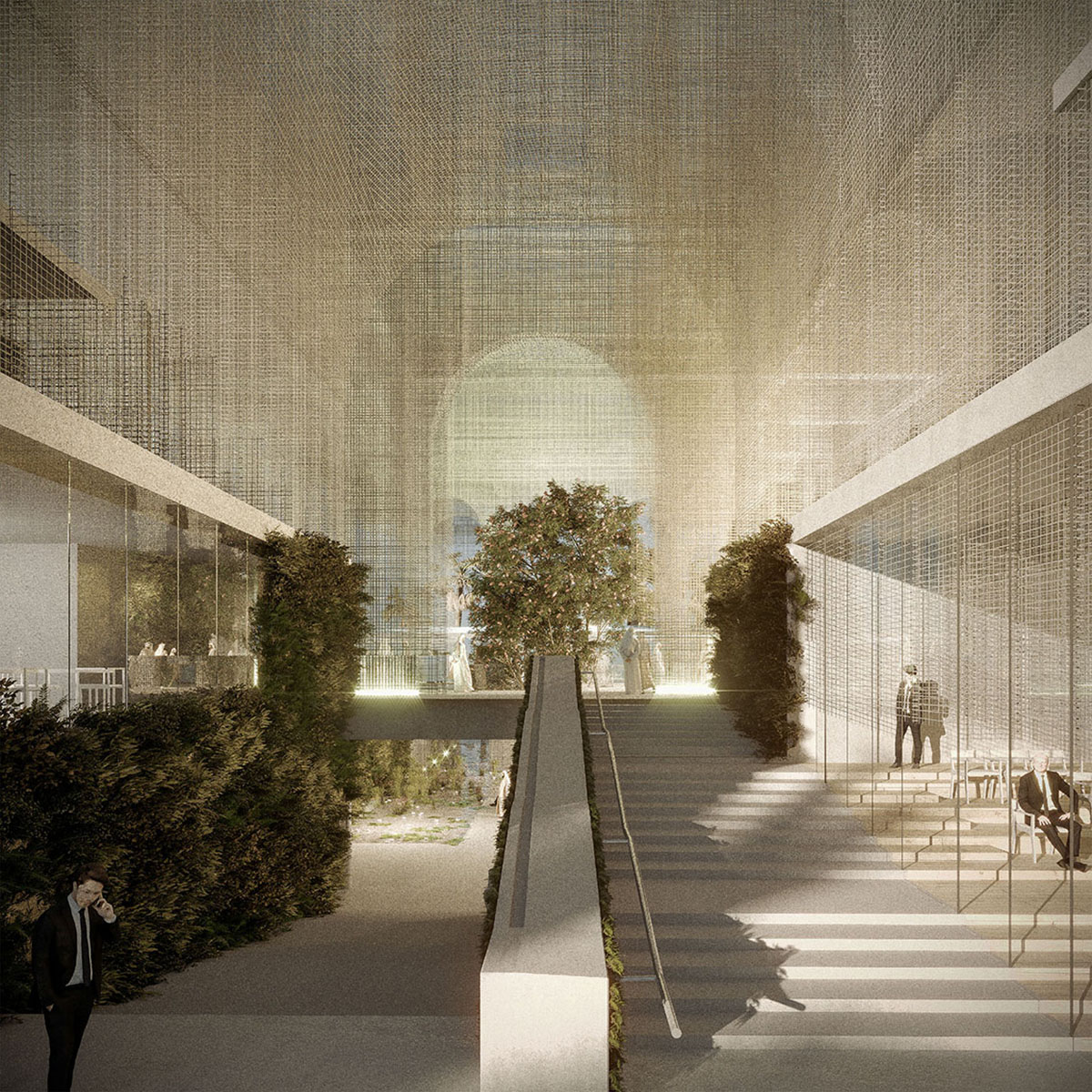
If on the outside the volume shaped by man is clearly visible, on the inside the architectural lines disappear completely to be covered by vegetation, water, metal mesh and glass, which form an enveloping and suspended environment.
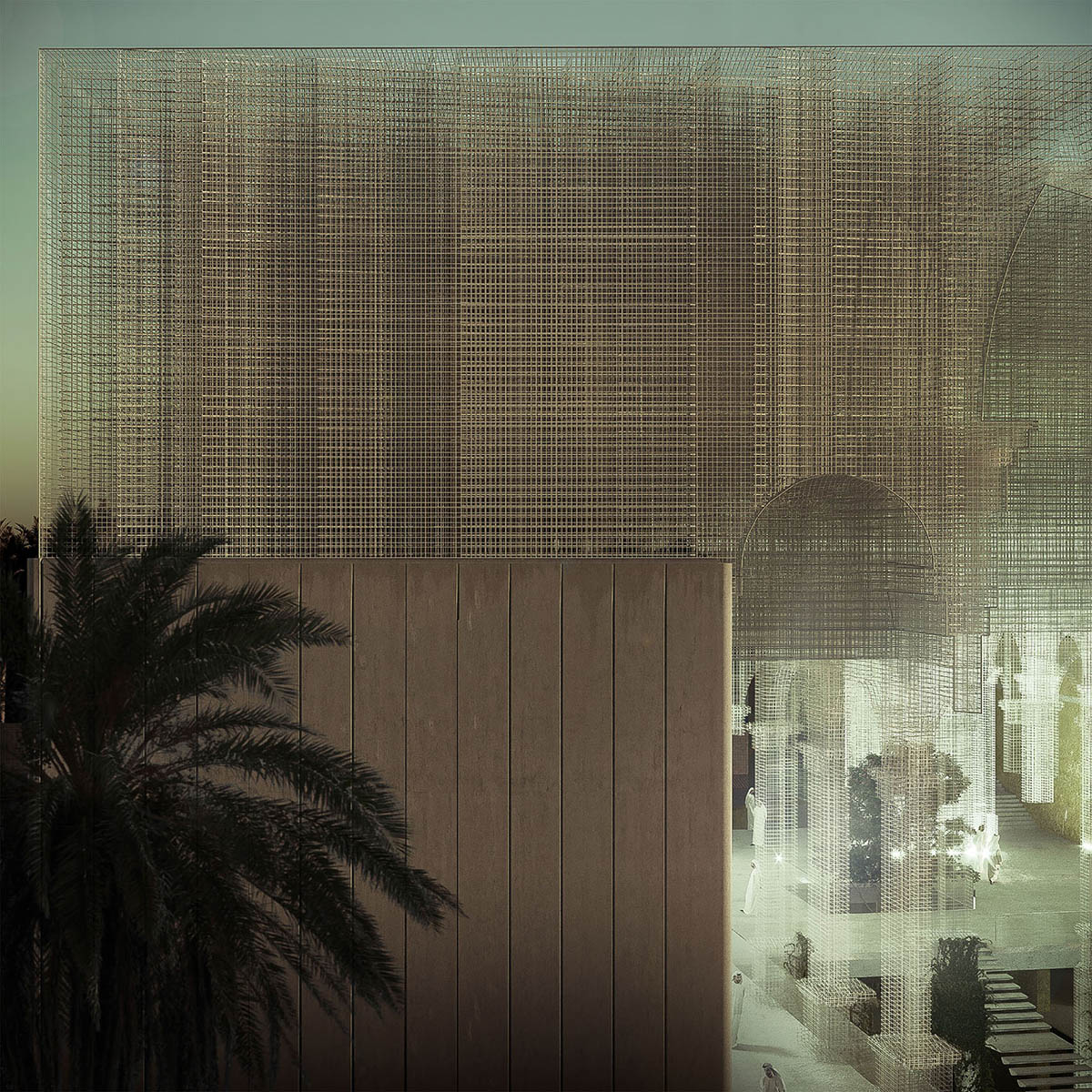
The stratification between transparent, material and vegetable elements codifies a sort of ruin of memory that refers to the continuous synthesis of the past as the deep root of our work today.
The Pavilion is a symphonic place where nature and architecture converse -following the original definition of garden- composing a formal and geometric space: it is on transparent architecture that vegetation develops and takes shape. The wire mesh structure determines the reading of the space within a unitary tale in which the two worlds elegantly blend.
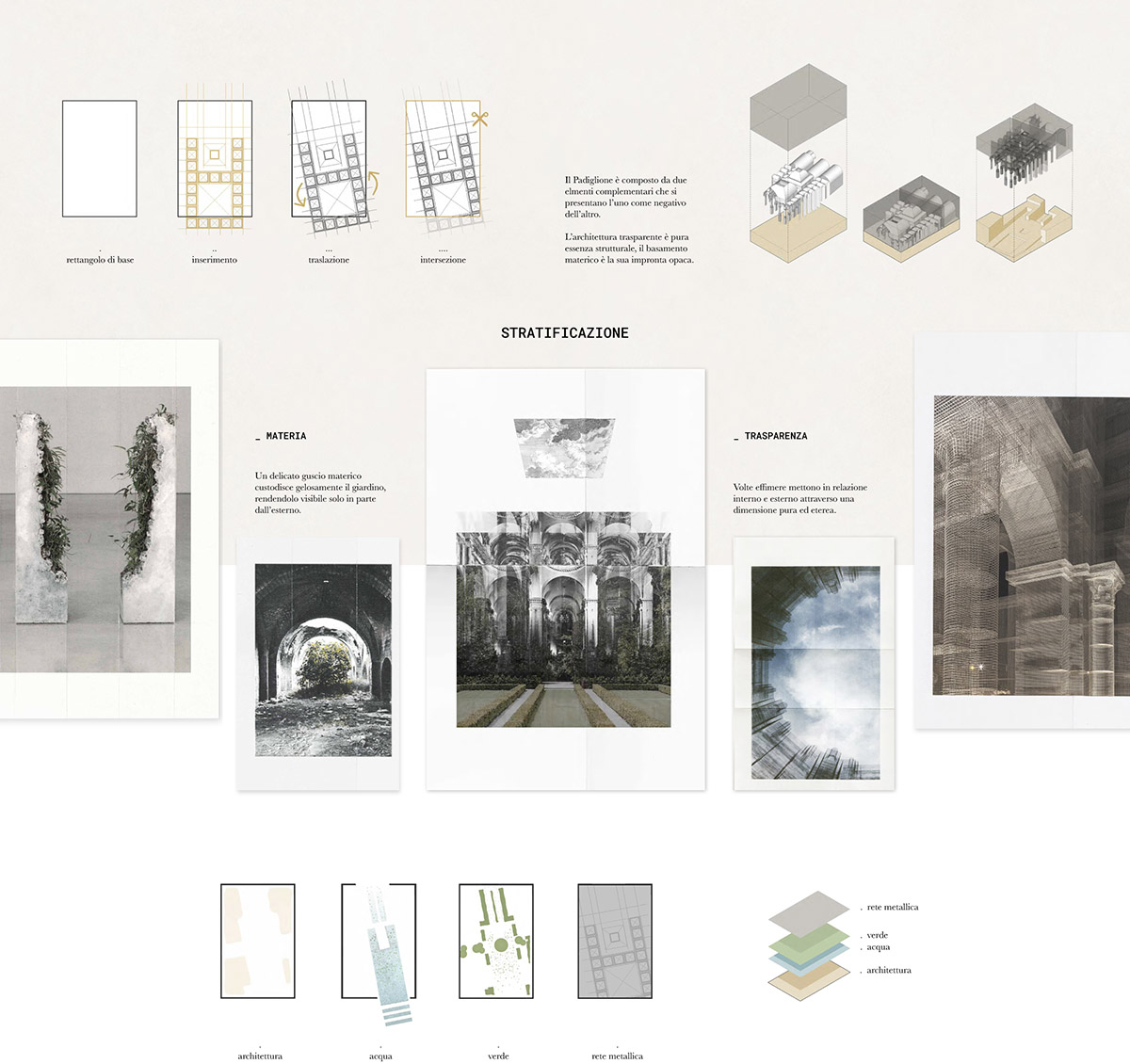
Preliminary diagrams
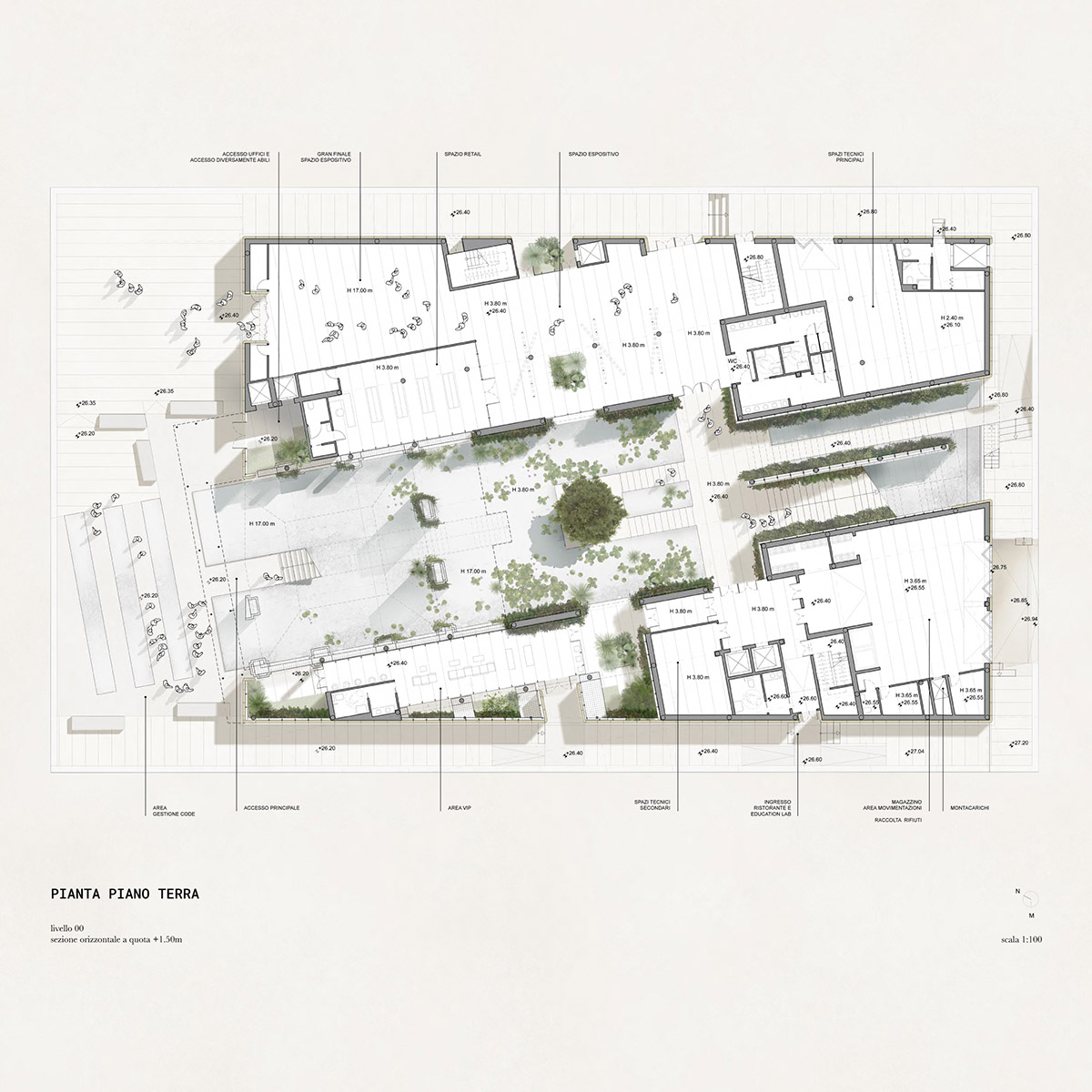
Ground floor plan
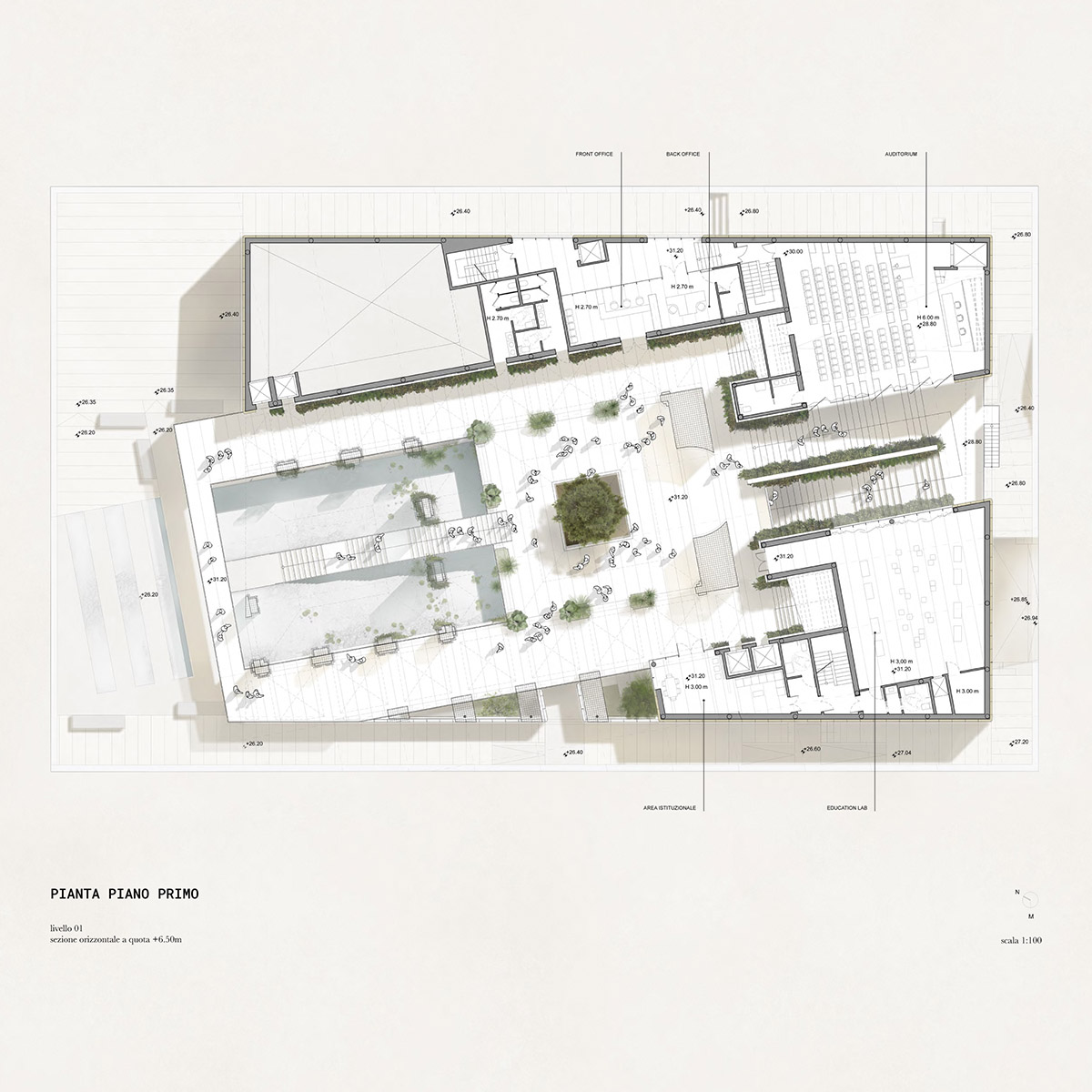
1st floor plan
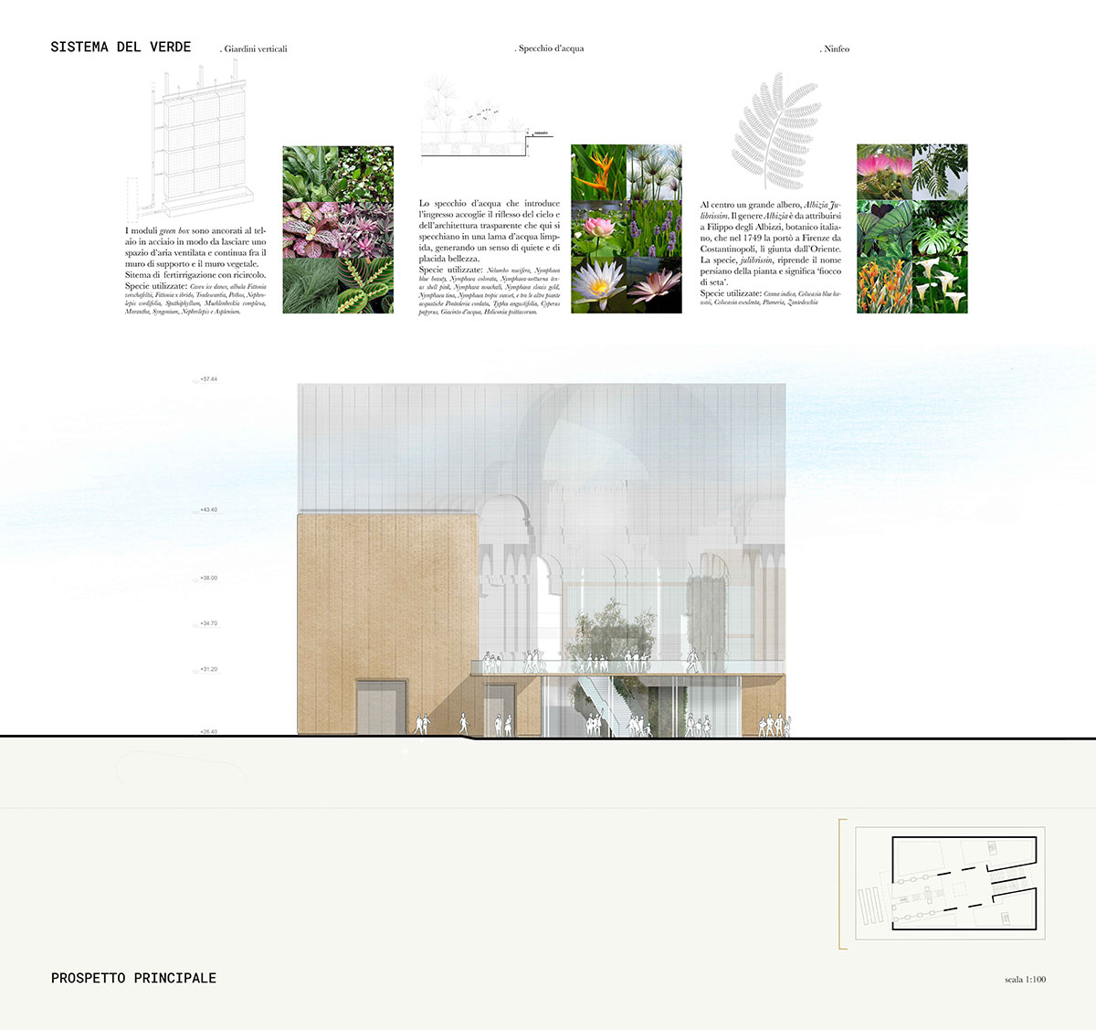
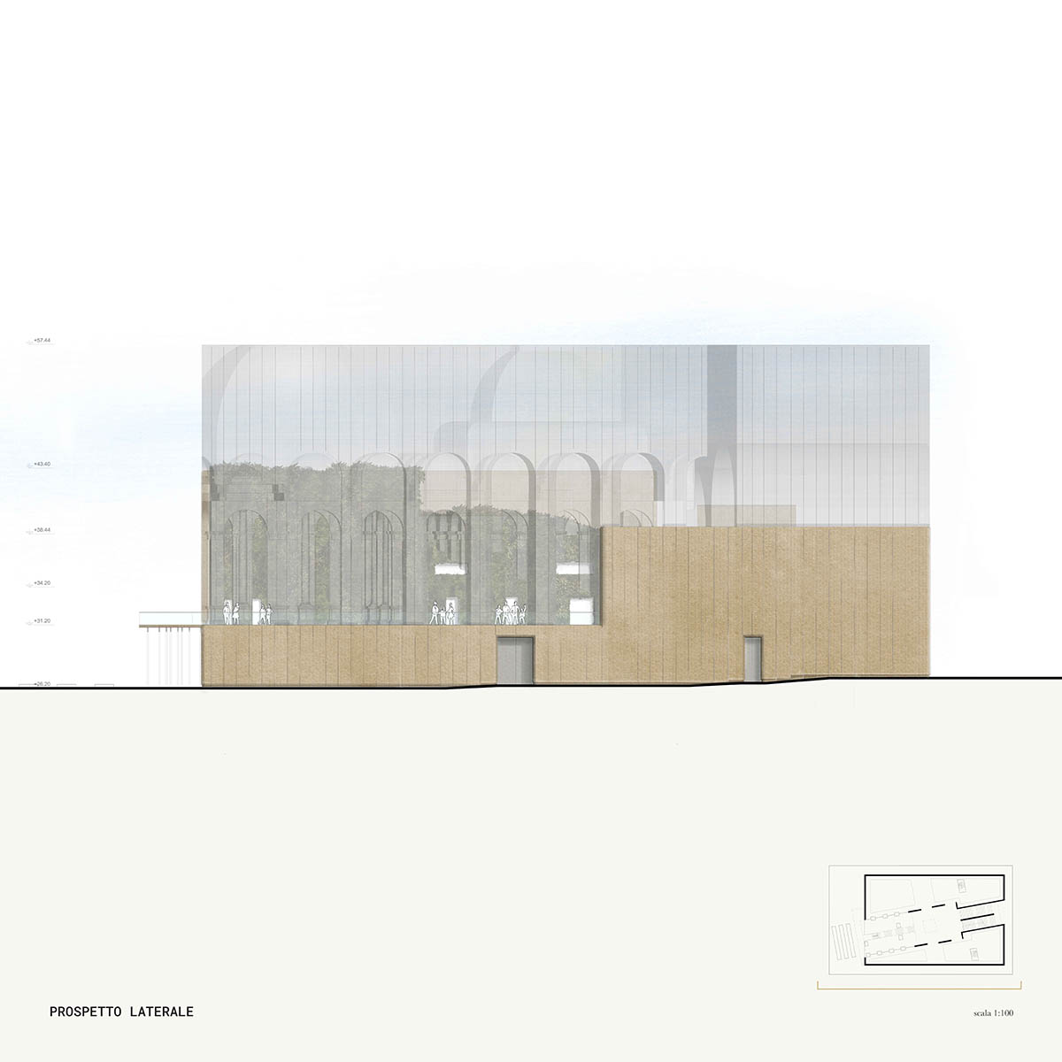
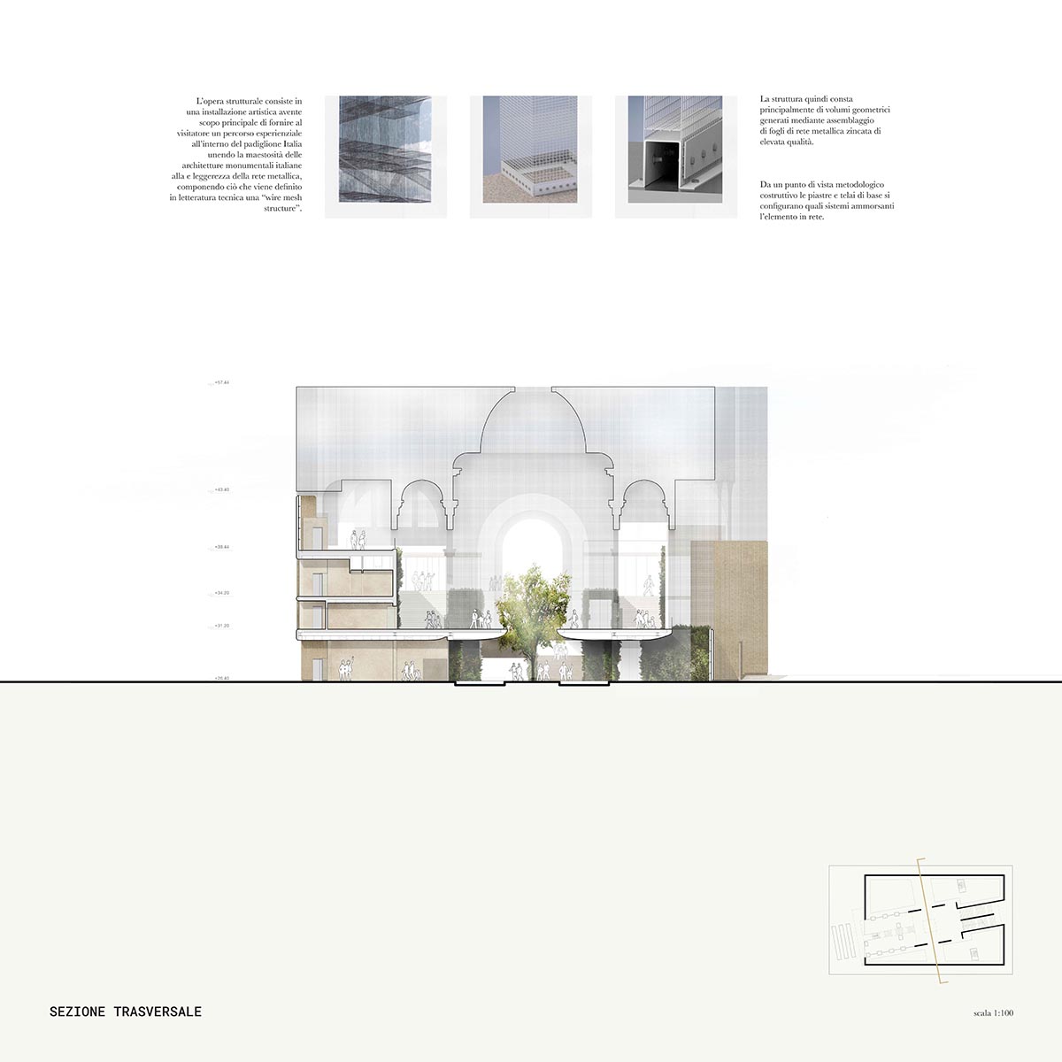

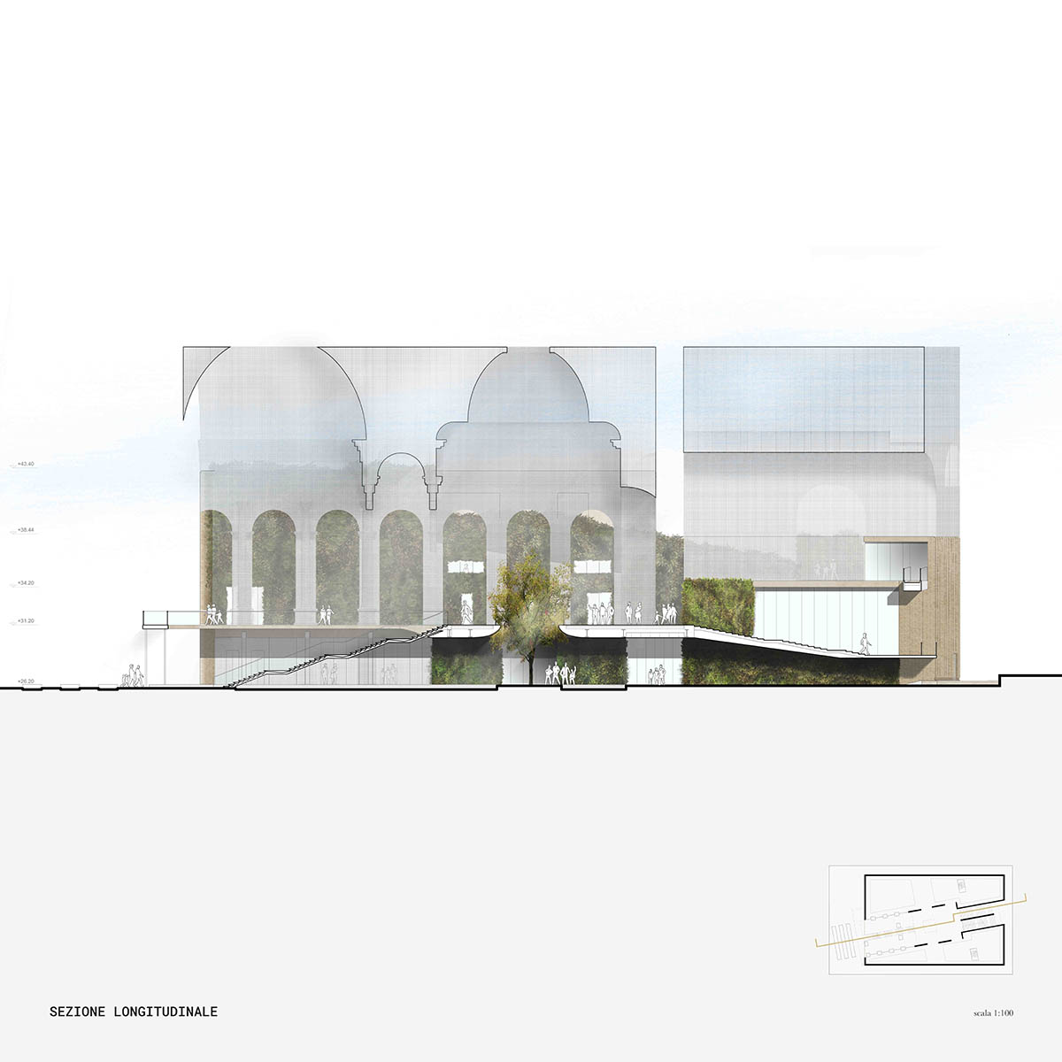
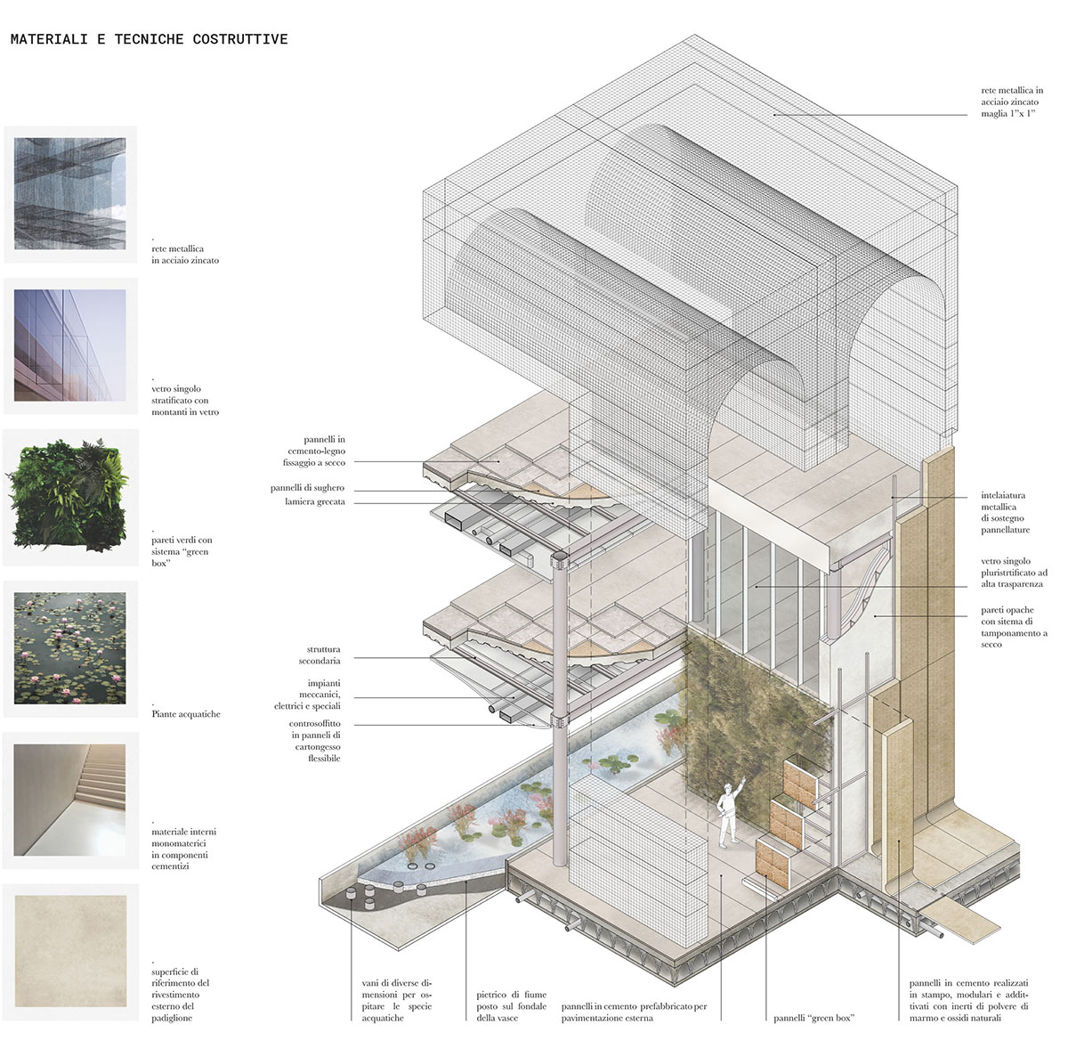
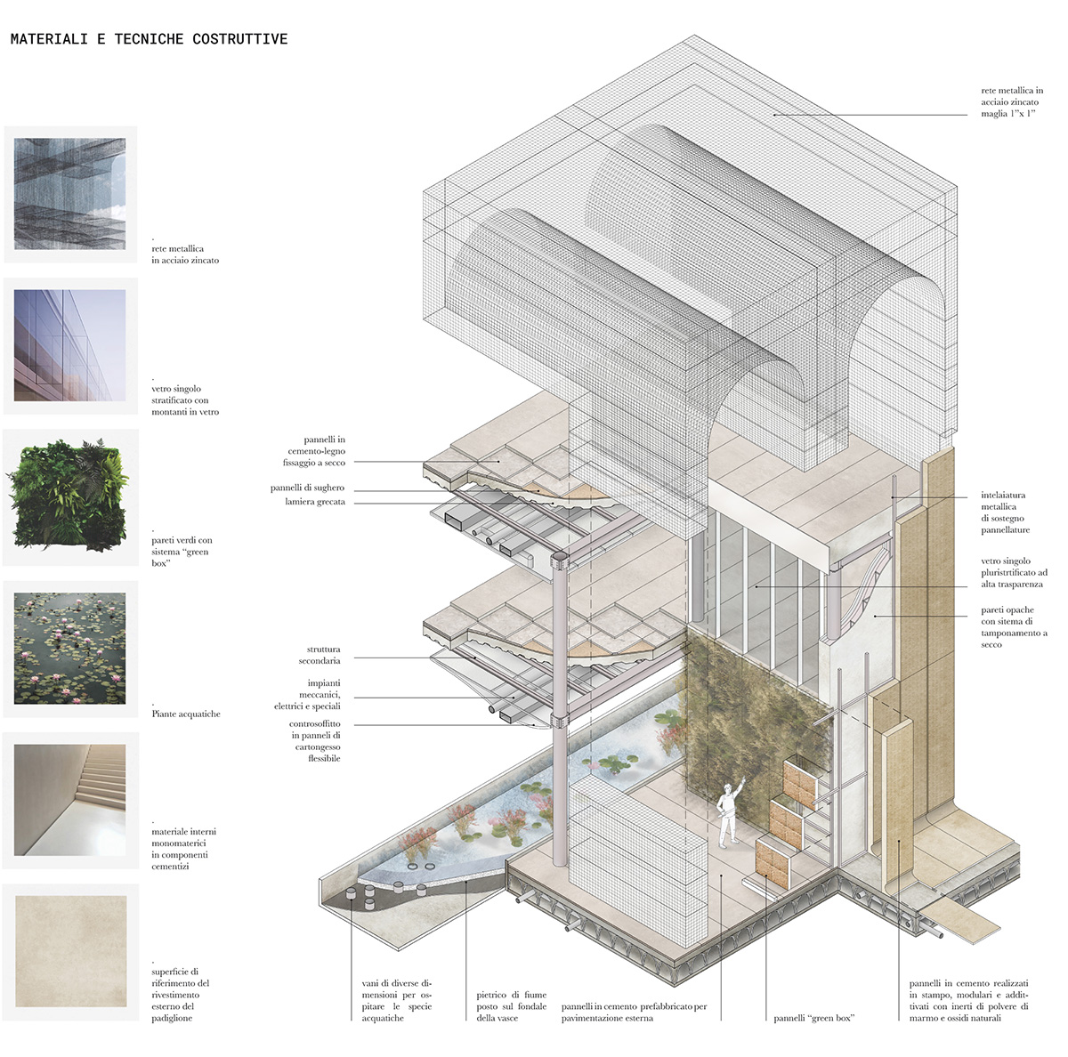
All images courtesy of Dodi Moss
> via Dodi Moss
