Submitted by Sarbjit Bahga
Manchanda Associates Added 2 Hospital Buildings In Nizam's Institute Of Medical Sciences, Hyderabad
India Architecture News - Jul 15, 2019 - 04:09 24630 views
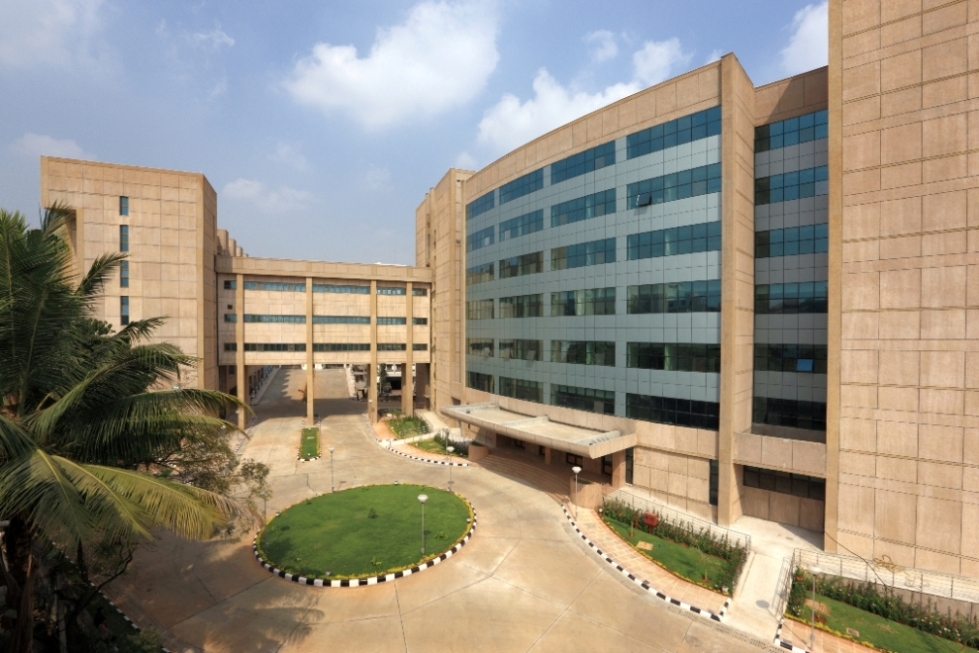
The Nizam's Institute of Medical Sciences (NIMS) is a premier healthcare and teaching institute cum hospital in Hyderabad, India. Established in 1961, the NIMS has a sprawling campus situated in Punjagutta area in the heart of the city. To cope up with the growing demands, two new additions have been made in the existing campus under the Pradhan Mantri Swasthya Suraksha Yojana (PMSSY). These are 300-bed Specialty Hospital and 200-bed Emergency Hospital. These buildings have been accommodated in two narrow pockets on the western fringe of the campus and have been made accessible from the busy Inner Ring Road.
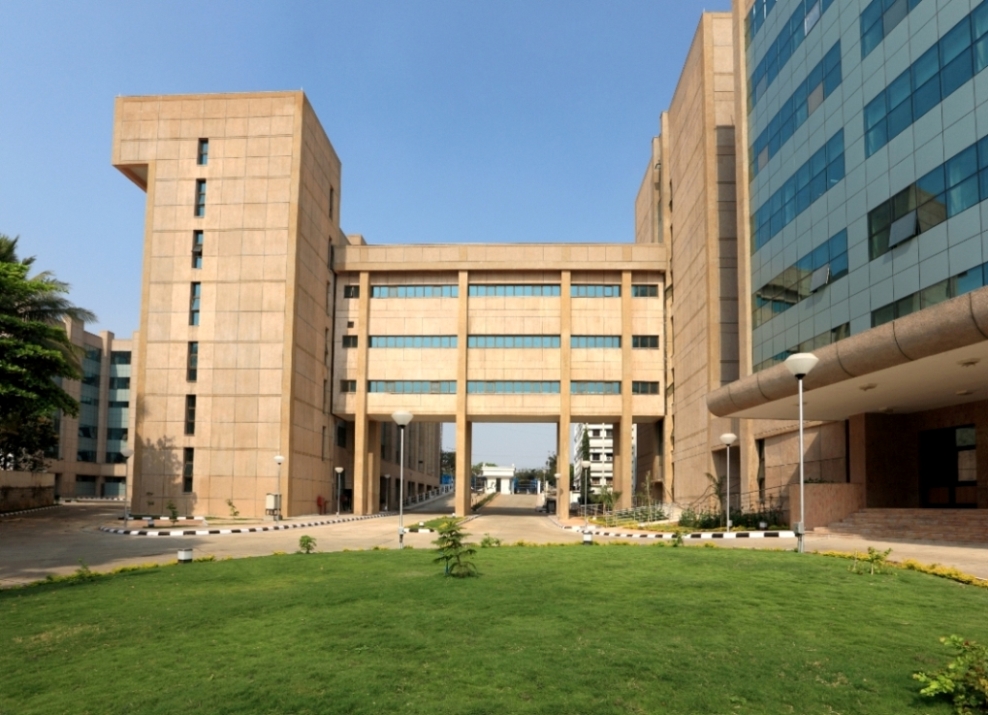
The configuration of two pockets, their inter-relationship across an internal road and relationship with adjoining development has determined the shape of two separate buildings connected by a link corridor at upper floor levels. Such an arrangement allows easy access to both Specialty Hospital and Emergency Hospital while ensuring connectivity of similar functions of both blocks to draw required support from each other.
The two hospitals have been designed on the concept of 'Form Follows Function' as in this case inter-relationships of departments within a floor and in between floors becomes paramount for their efficient functioning. Easy and unhindered movement of patients, doctors and visitors is of prime importance in the functioning of any hospital. Distinct entries and parking for doctors, visitors and service personnel have been provided. A round-about has been provided to avoid a clash of traffic coming from various directions. Internally a system of corridors connects vertical movement cores strategically located at all corners as well as in the middle.
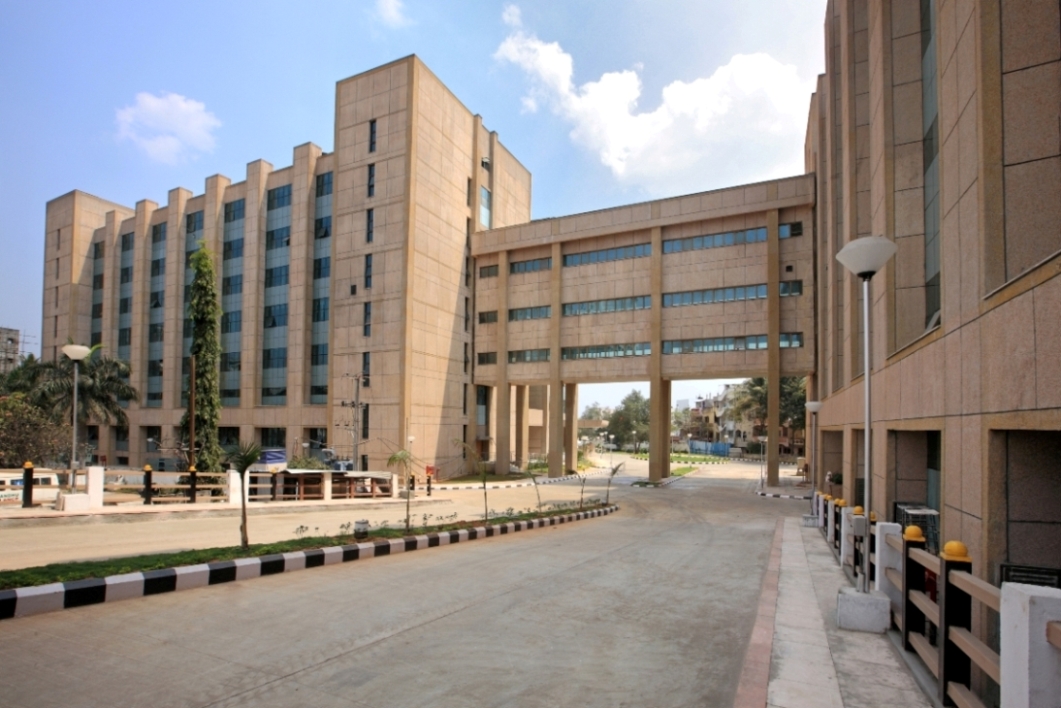
A link corridor has been provided between floors 2, 3, 4 & 5 which ensures quick and easy access between operation theatres, diagnostic services, and wards of the two separate buildings. All functions of a particular department have been provided on the same level for easy functioning. A large triage has been provided for quick and effective segregation in case of large scale calamities. The diagnostics facilities have been provided on an independent floor so that these functions can be out-sourced on a Public-Private Partnership (PPP) basis.
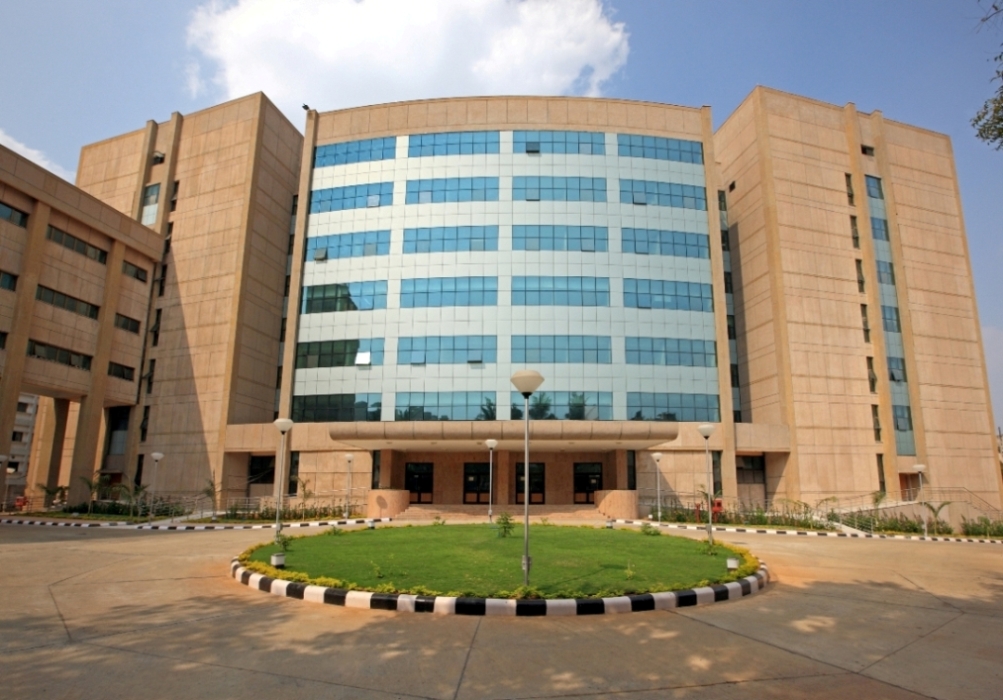
The planning grid of both the buildings has been based on 6600 x 6600 mm with 3000 mm for internal corridor space. These dimensions are within the recommended norms for hospital buildings and meet with most of the requirements essential for various functions. It can accommodate a six-bedded general ward in one unit, a four-bedded special ward with attached washroom or two reasonable sized rooms for doctors, nurses/staff change rooms, etc. The floor-to-floor height has been kept as 3750 mm with 4200 mm clear height for OT floor to allow for additional space for numerous services. All floors have beam-free corridors to facilitate the running of services above the suspended ceilings.
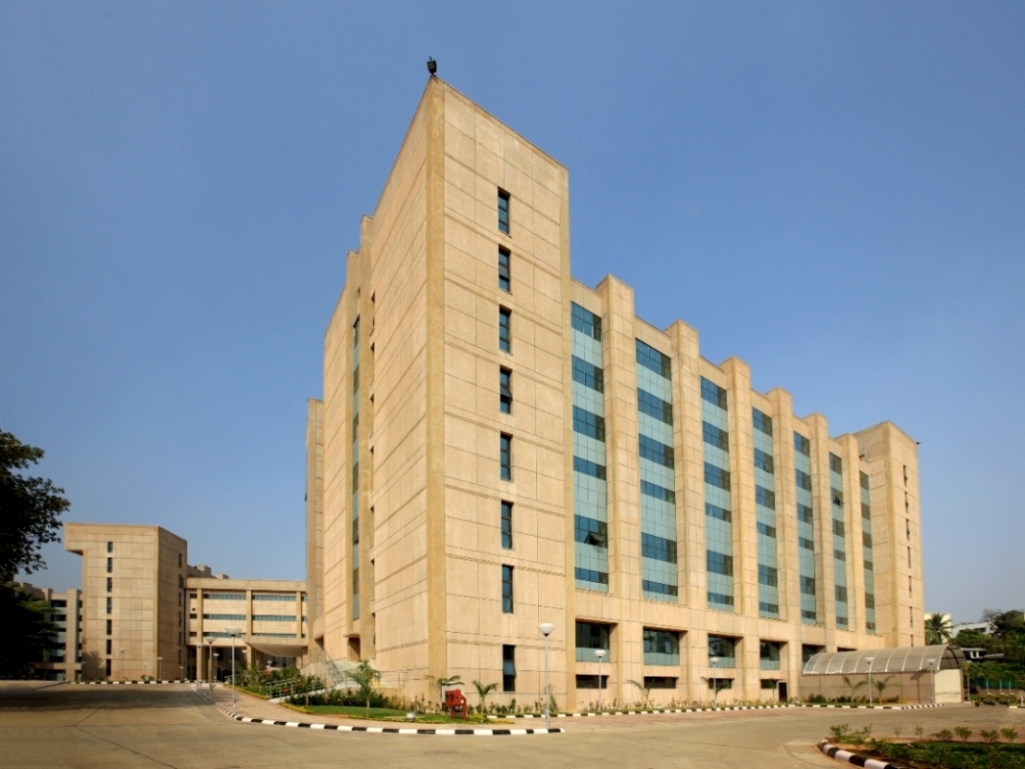
The façade of the buildings is interspersed with transparent and opaque elements composed of large glass panels and solid shafts. The two-tone grit finish, created by using Dholpur and Jaisalmer stone not only provide a permanent finish but also gives the hospital a pleasing look while creating an array of clean lines throughout the elevation.
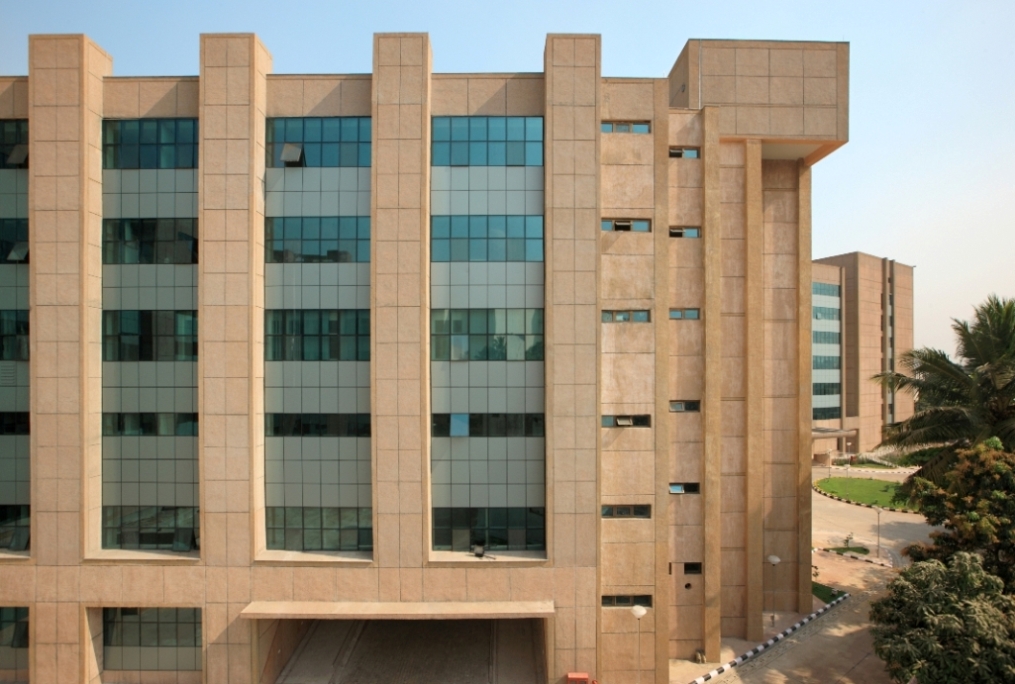
Solar panels have been provided for both heating water as well as generating electricity to run non-crucial systems. Insulated glass has been incorporated to minimize heat gain while still maintaining large glazed surface for increasing day-lighting within the buildings. Wastewater from the building is recycled through the sewage treatment plant. Rainwater harvesting systems have also been provided on the campus.
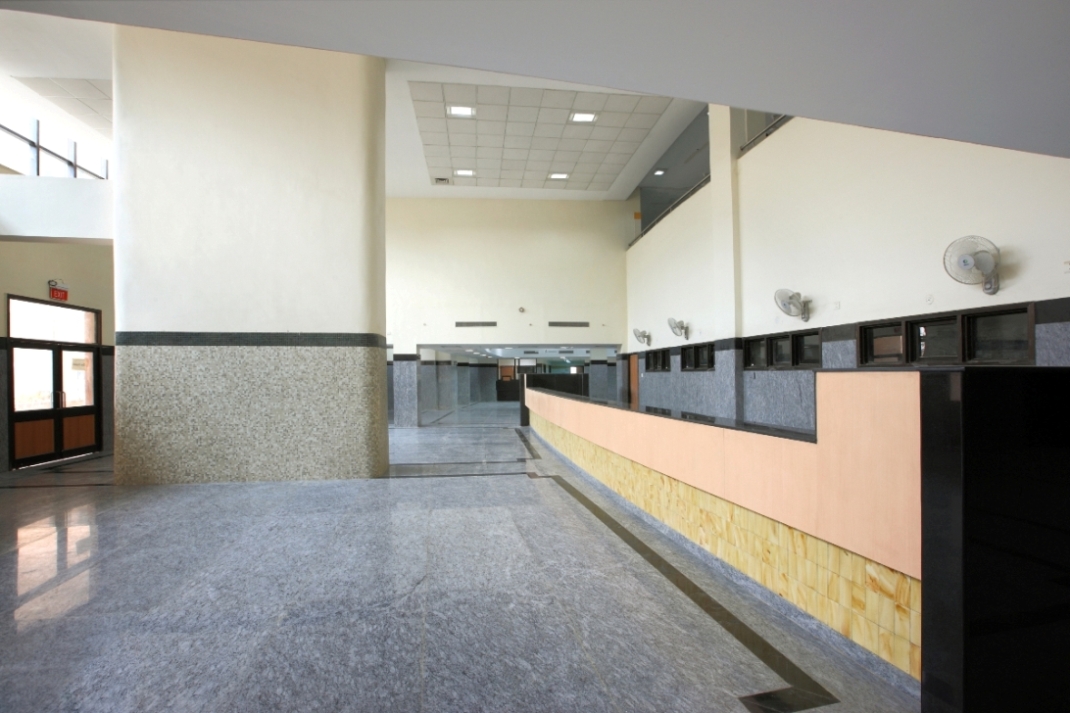
Intelligent Building Management Systems have been incorporated to monitor and control all electrical appliances from water pumps to complex air-conditioning systems and lighting. Occupancy sensors help in minimising the energy consumption of the building when certain areas are not in use.
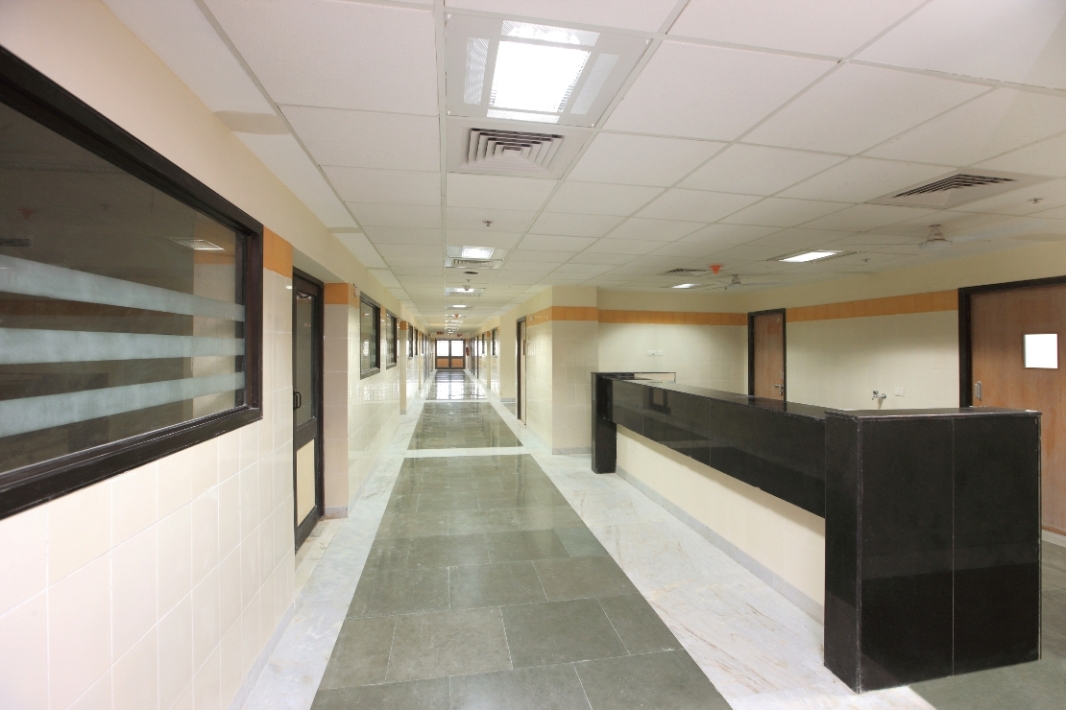
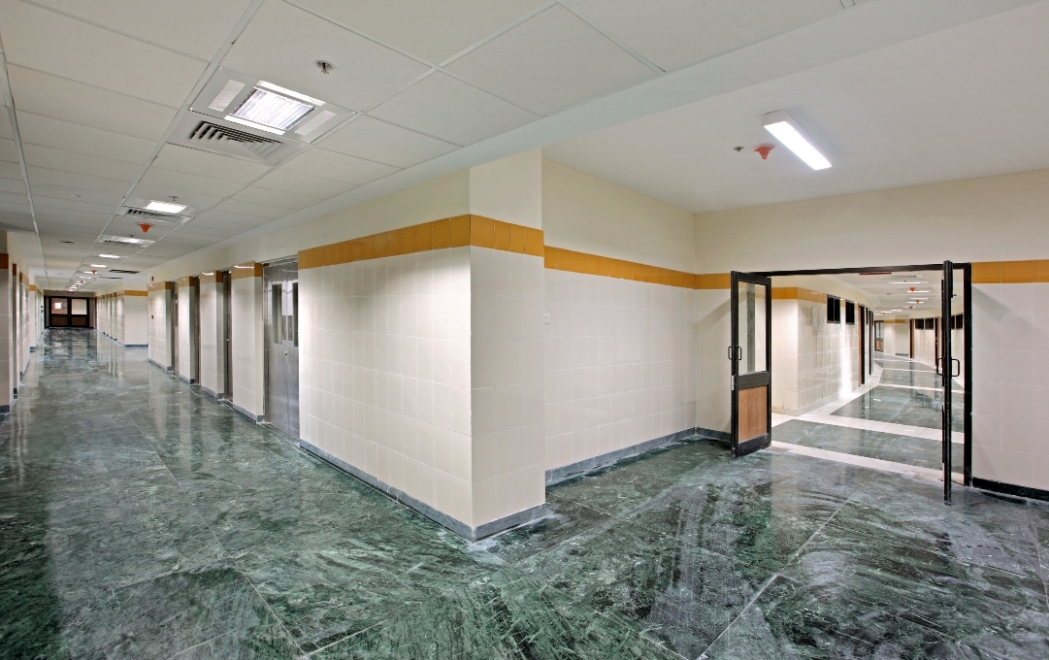
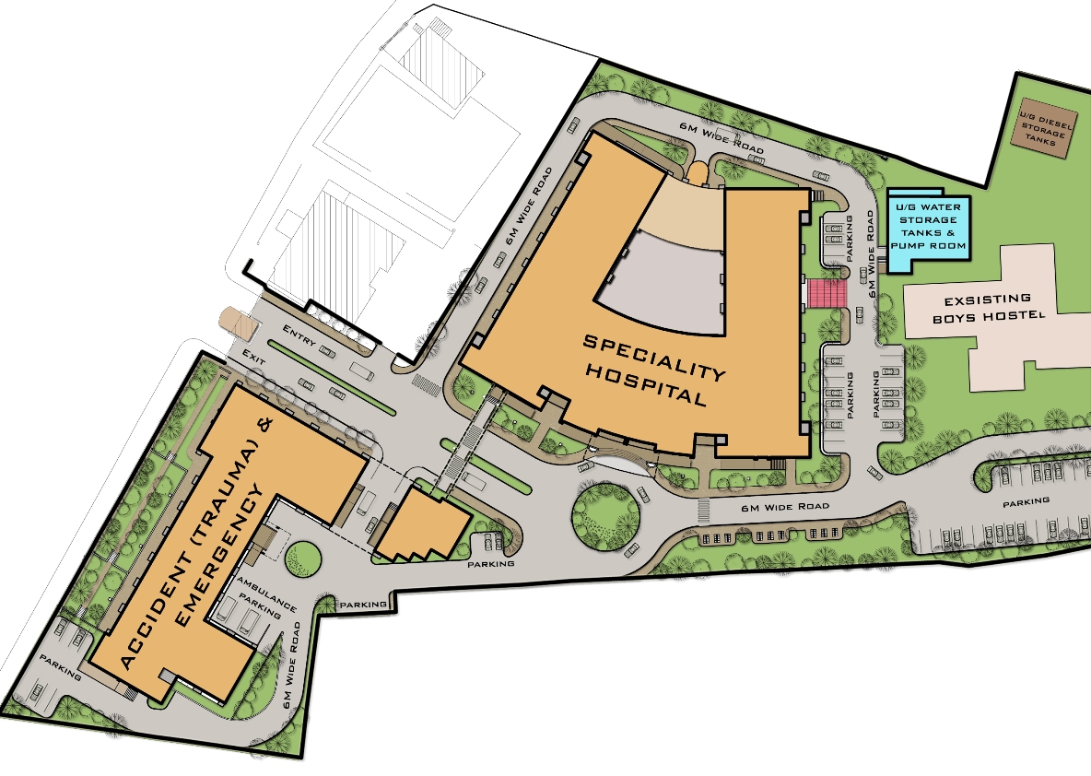
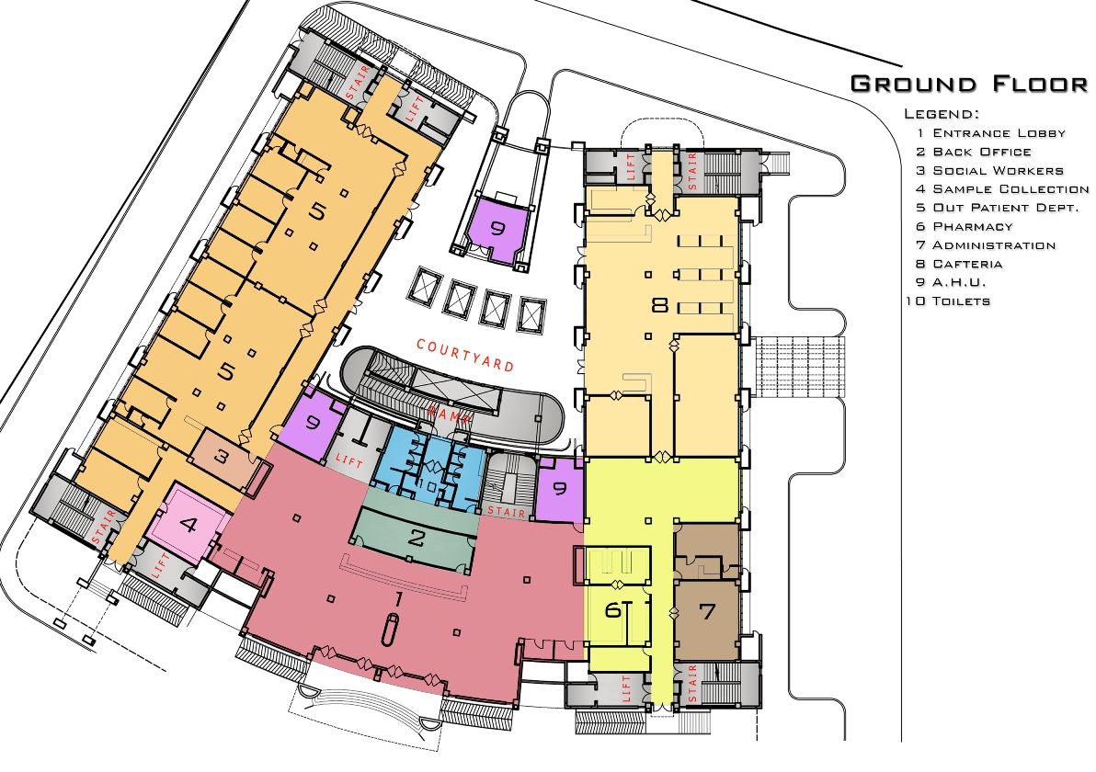
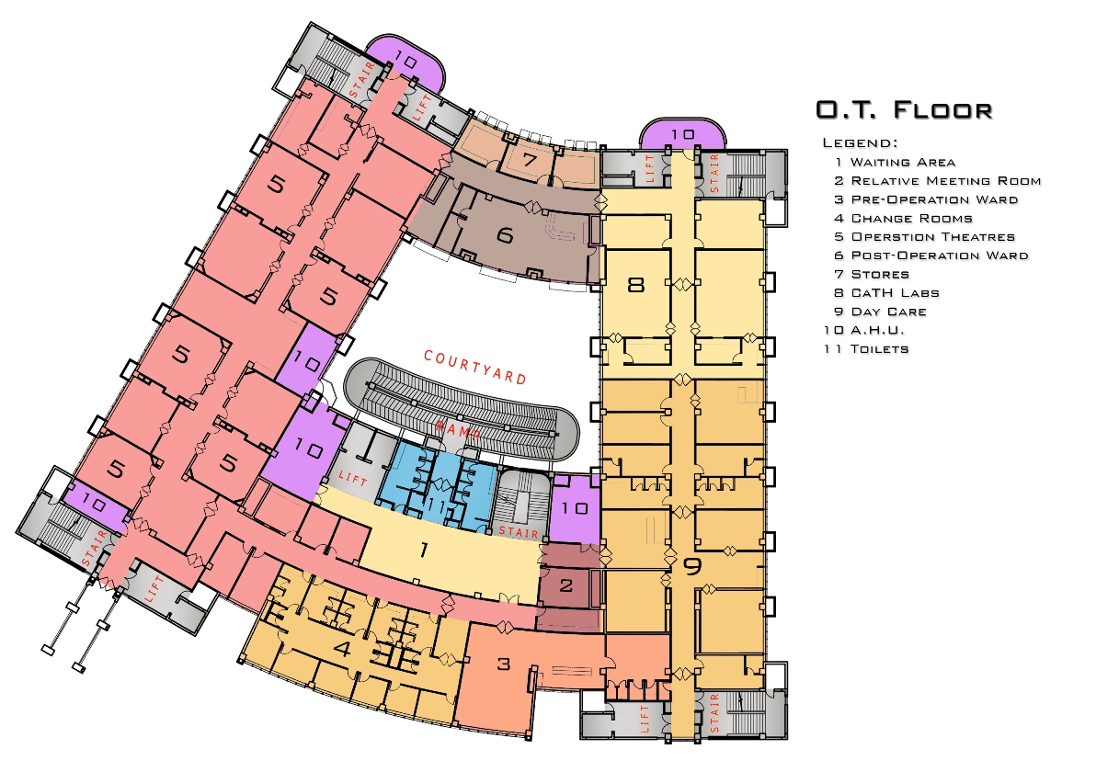
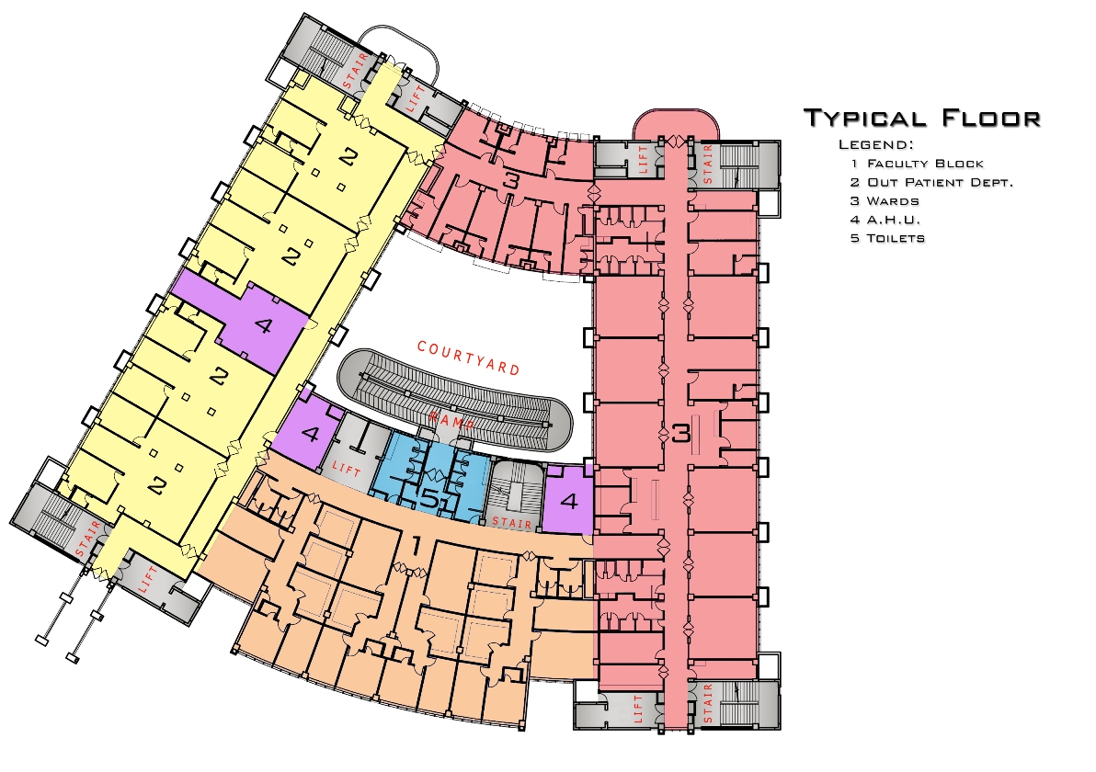
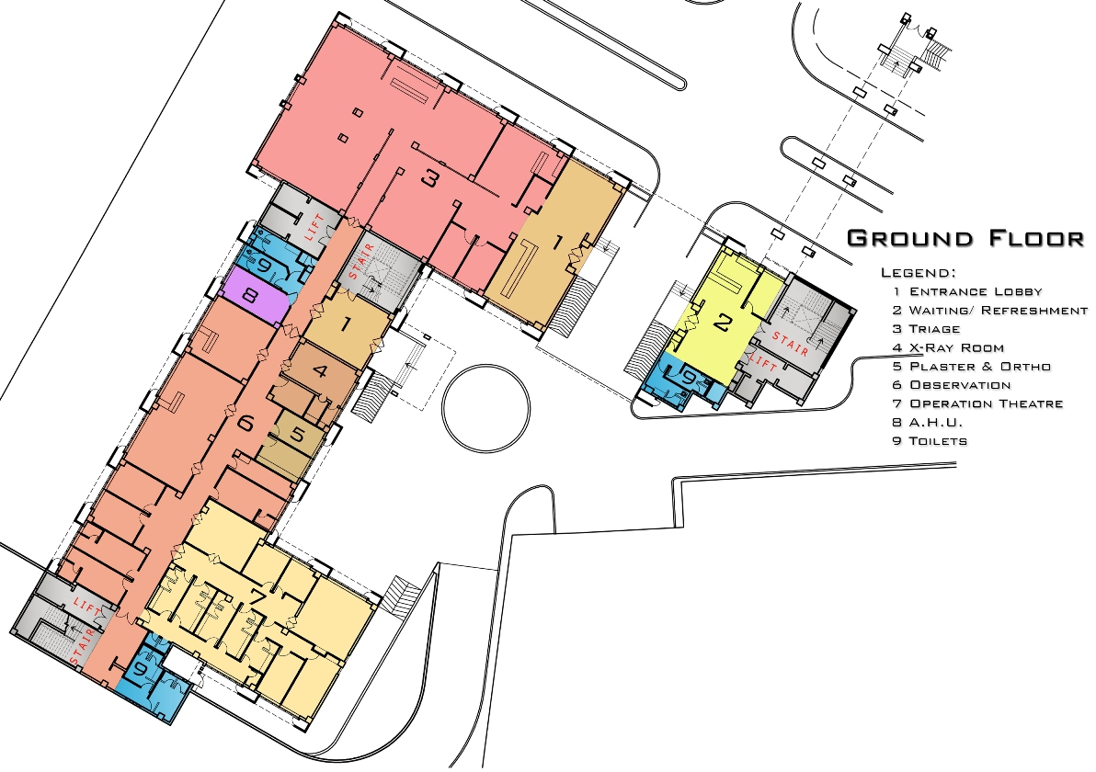
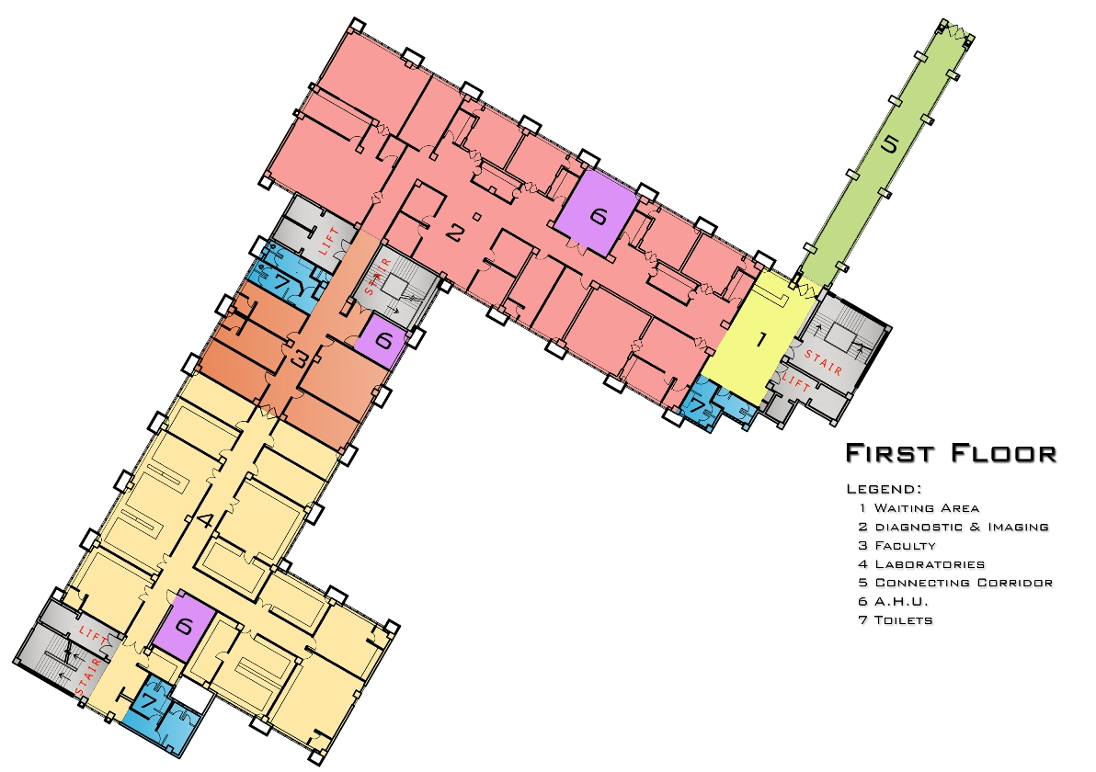
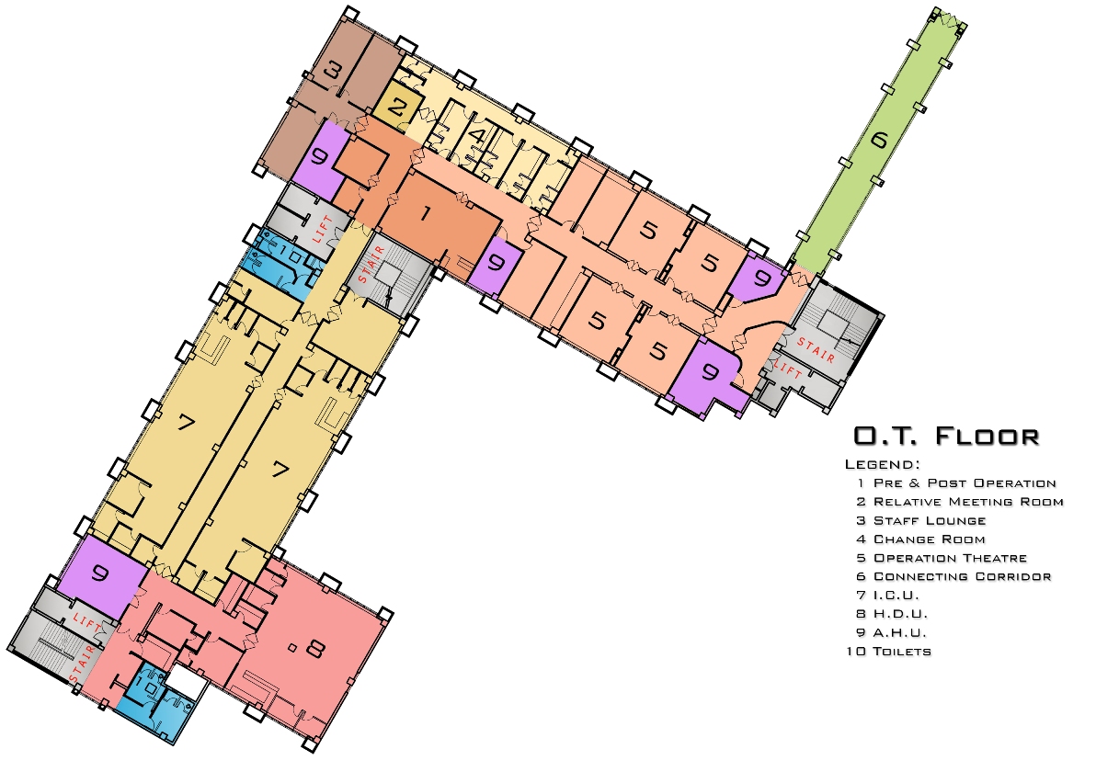
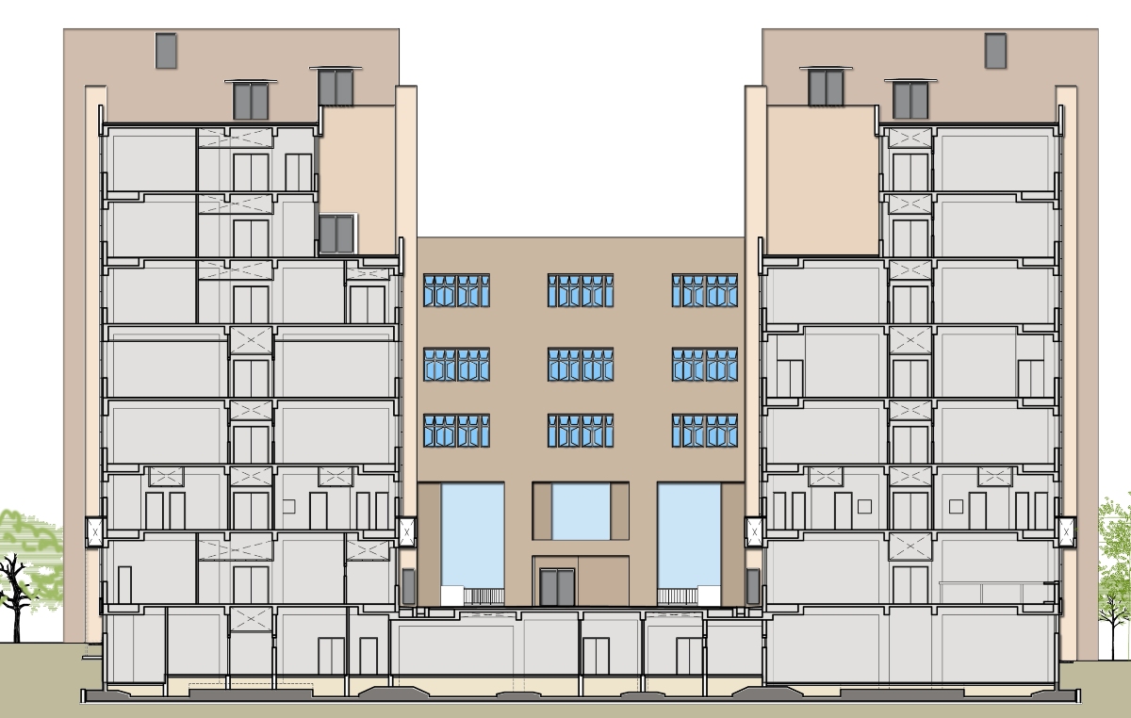
Project Details
Name of the project/ location: Specialty Hospital & Emergency Hospital at Nizam’s Institute of Medical Sciences, Hyderabad.
Architects: Manchanda Associates, New Delhi.
Design team: R C Manchanda, Shamit Manchanda, Shweta Manchanda, Abhilash Kiran, Sameer IK, Sunil Sharma.
Client: Ministry of Health & Family Welfare, Government of India / Nizam’s Institute of Medical Sciences.
Consultants: Structure: Arohi Consultants. MEP: V S Kukreja & Associates.
Project Managers: HSCC (India) Ltd.
Contractors: Unity Infraprojects.
Built-up area: 4,00,000 sft (Approx).
Cost of project: Rs.107 Crore.
Year of completion: 2013
All images courtesy of Manchanda Associates.
> via inputs from Manchanda Associates
