Submitted by WA Contents
Grupo Zegnea's linear Portuguese houses create fluidity of space with large openings towards nature
Portugal Architecture News - Jul 15, 2019 - 05:47 14450 views
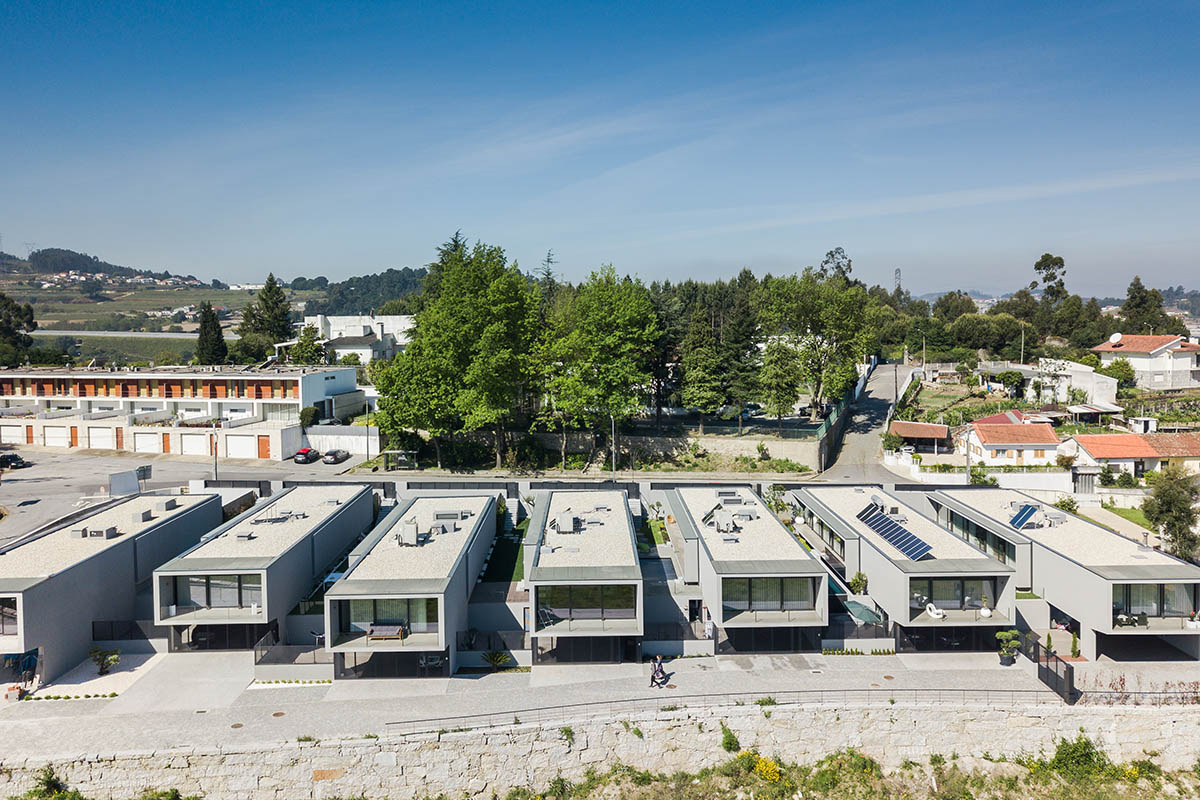
Grupo Zegnea has completed seven linear houses composed of a single mass and large openings overlooking the nature in Portugal. Called Box XL Houses, the new development is located in Guimarães, Portugal and features a different house typology with their extreme linearity towards the nature.
Encompasses a total of 4658-square-metre, the houses are arranged in a diverse way, creating different relationships with the environment.
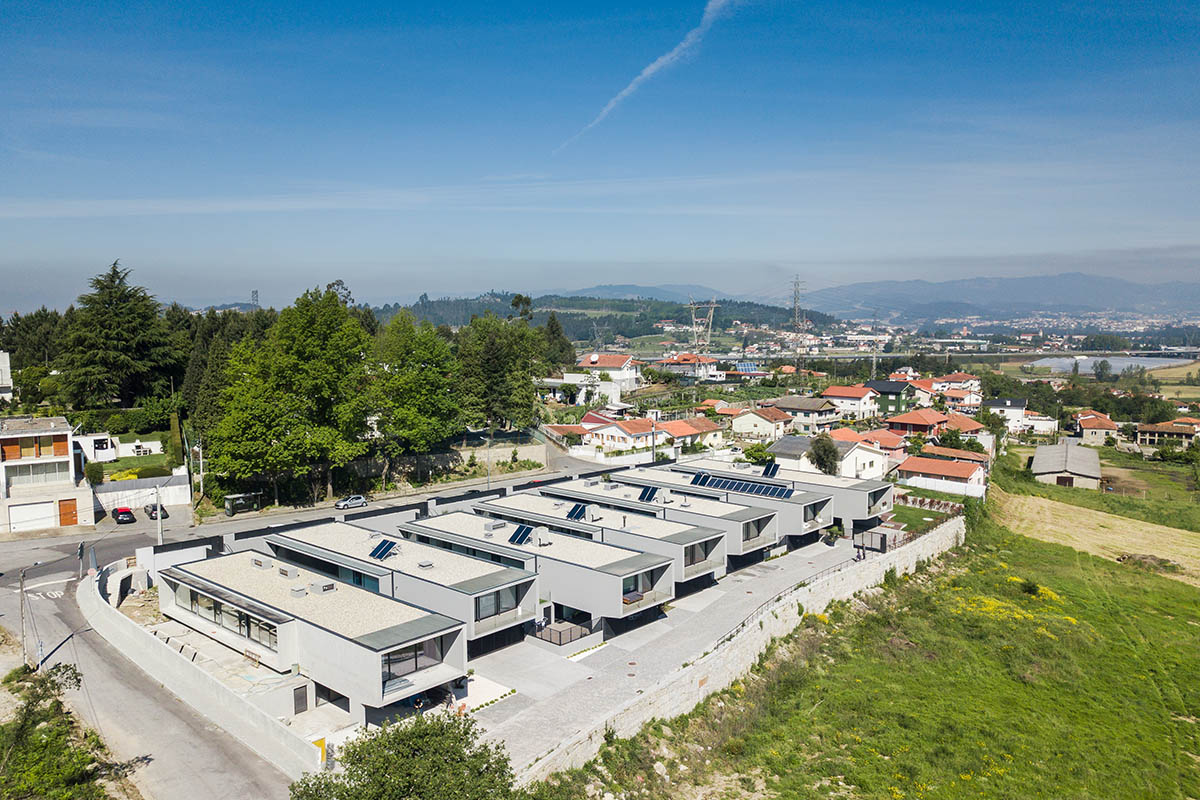
The aim was to achieve a balance between the "constructed" and the "natural", between the "mass" and the "void" so that these two antagonistic realities would form a peaceful and continuous dialogue, enhancing each other.
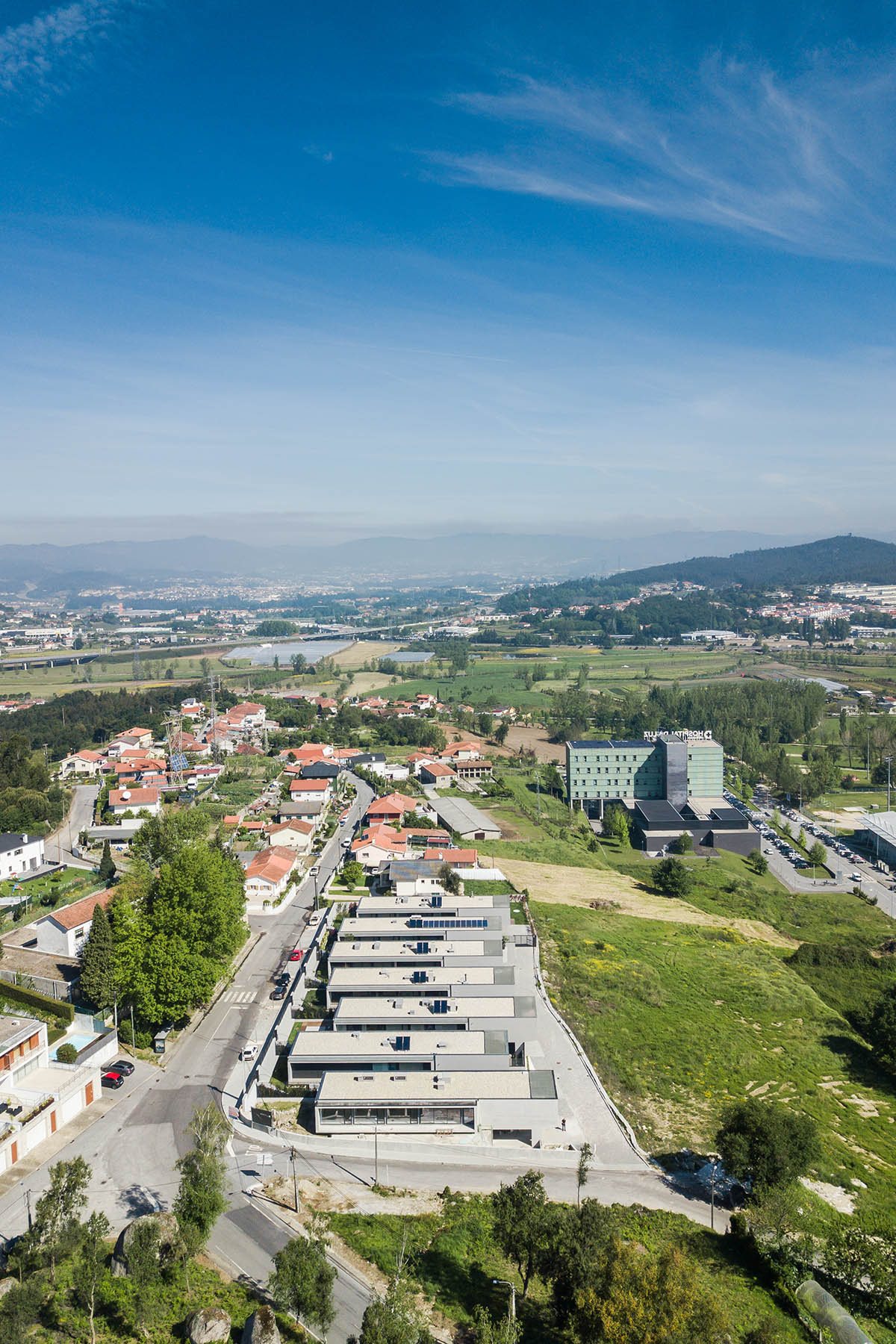
The idea adopted in the project and the division of the lots was carried out to allow the creation of space between the constructed mass, thus obtaining a visual permeability with the landscape.
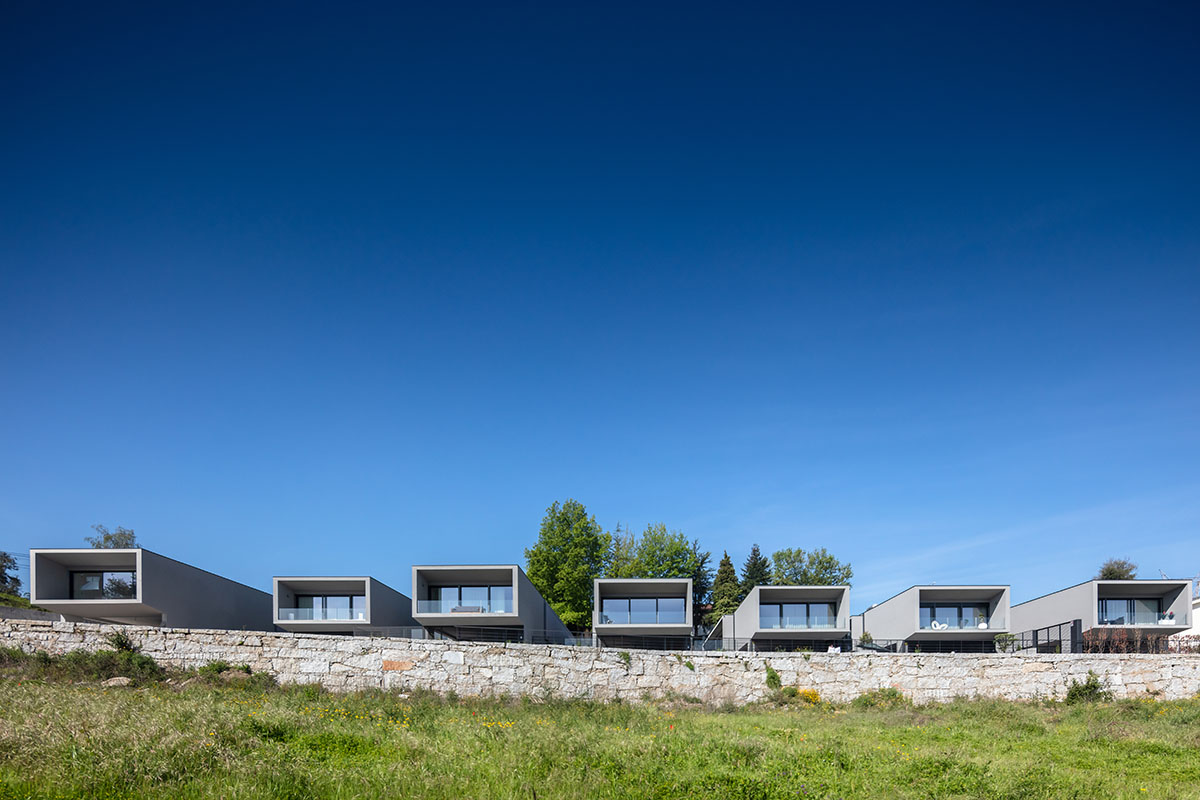
The studio designed the houses as practical as possible at one level, the spaces are naturally adapted to a functional program. At the lower level, the studio designed the garage, entrance and storage area, which is accessed from a private road specially constructed for this development.
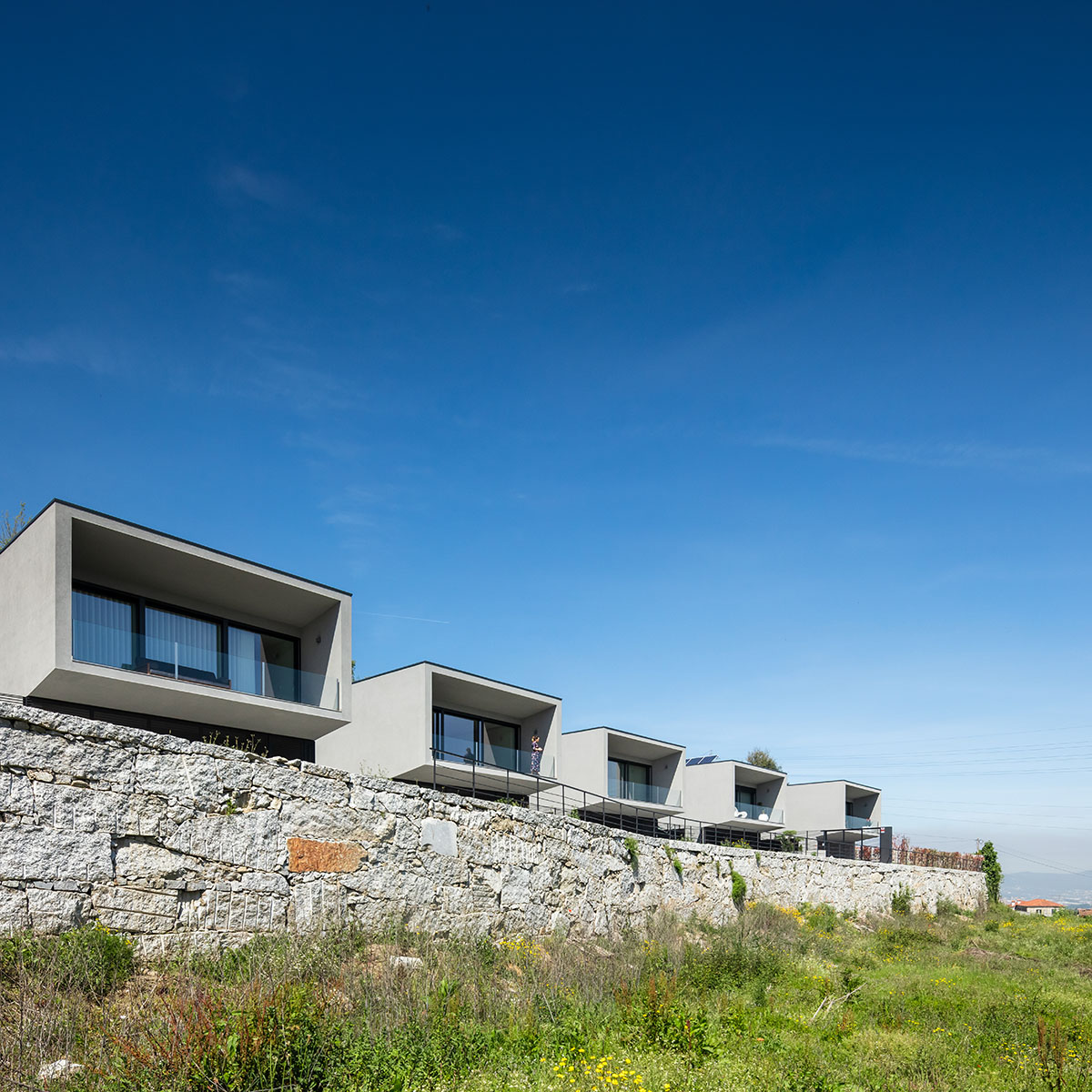
The clarity and pragmatism with which the design of the houses is faced, is likewise reflected in the constructive options and materiality. The choice of materials that compose the interior space, was studied in order to evidence the fluidity of the space, evidencing the natural and successive continuity of its uses.
Externally it seeks a succession of pure volumes, with raw materials, counterpointing to the green spaces and natural elements creating a new landscape. Therefore, the Box XL Houses establish a harmonious relationship with its surroundings.
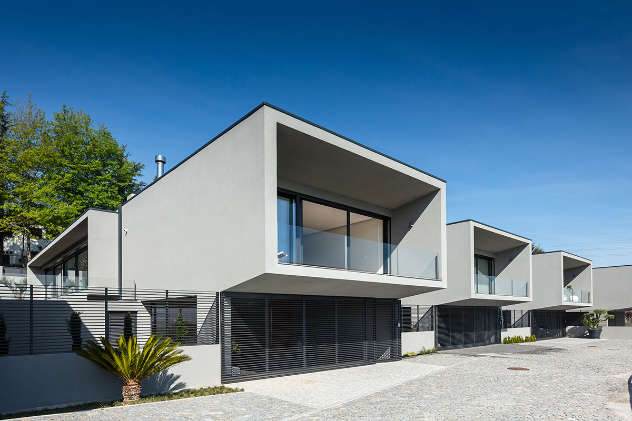
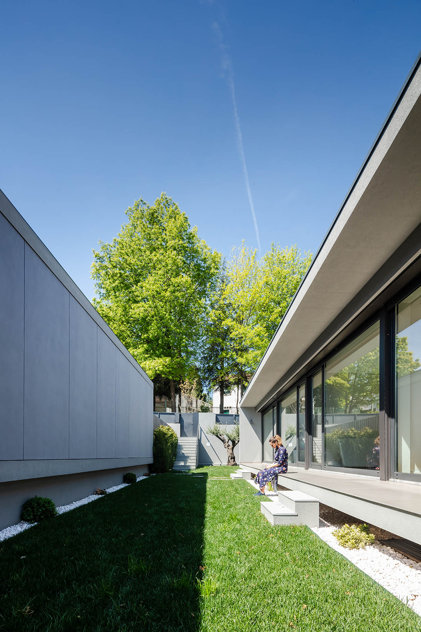
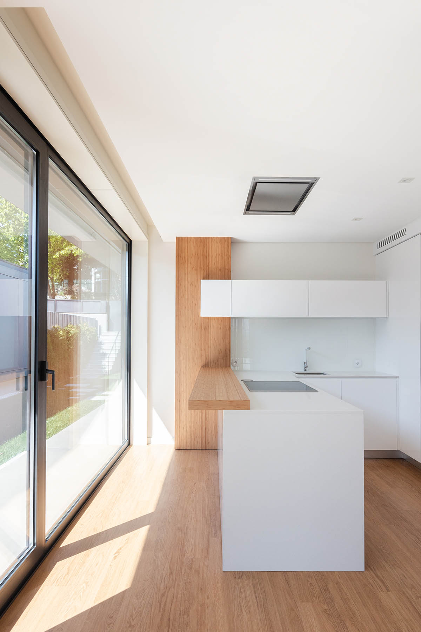
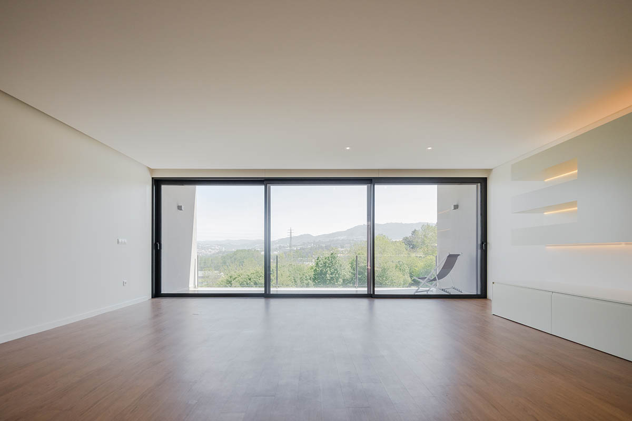
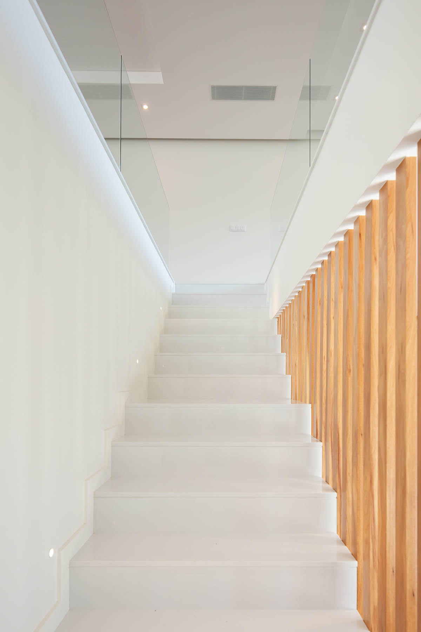
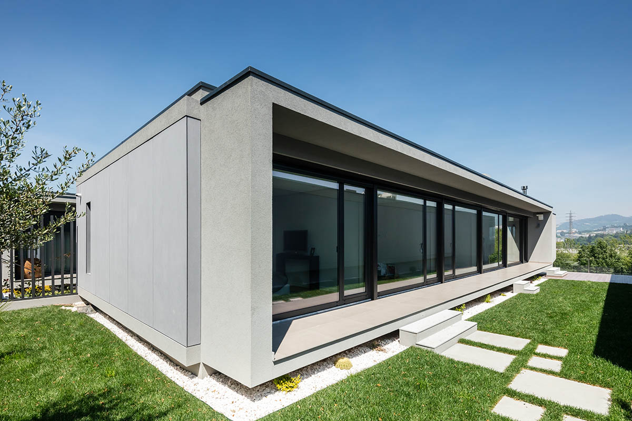
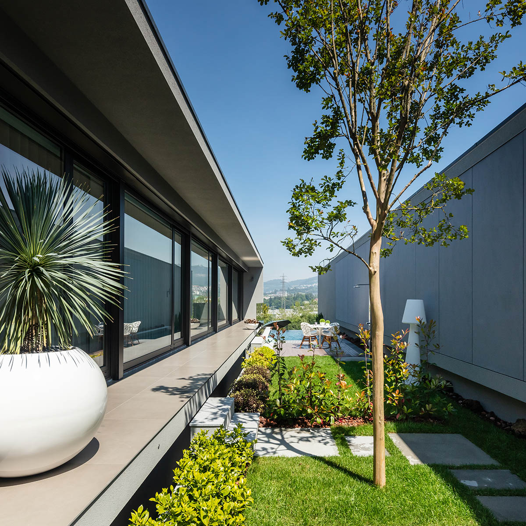
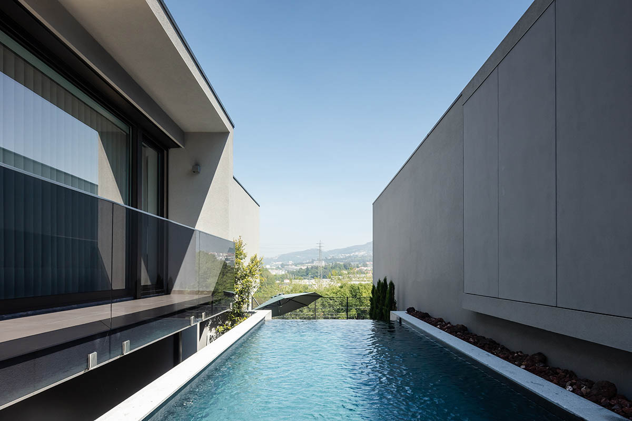
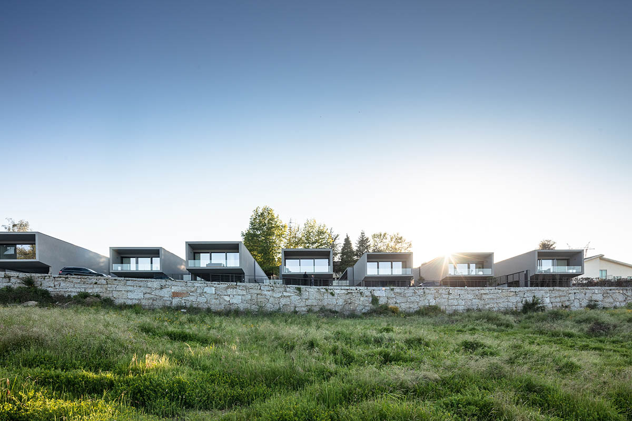
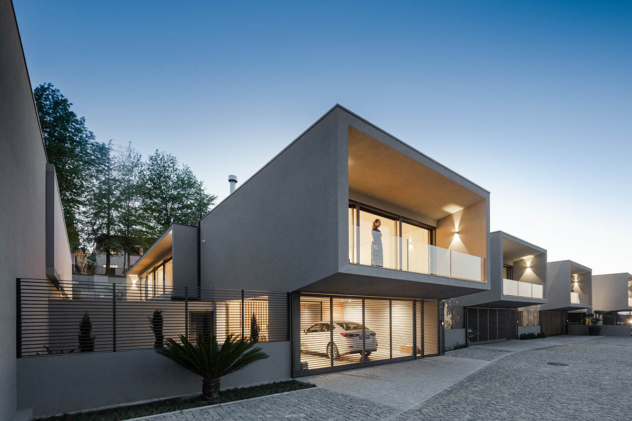
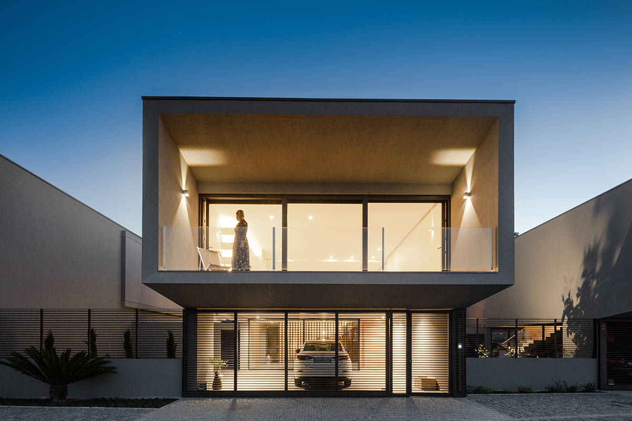
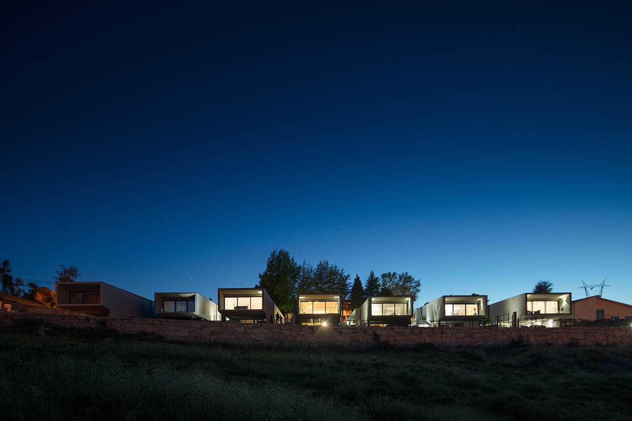
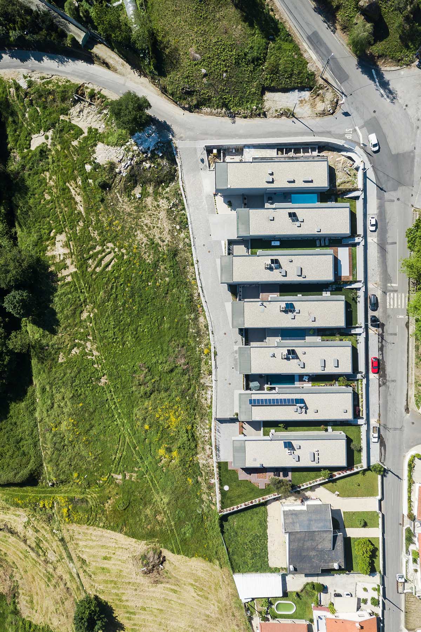
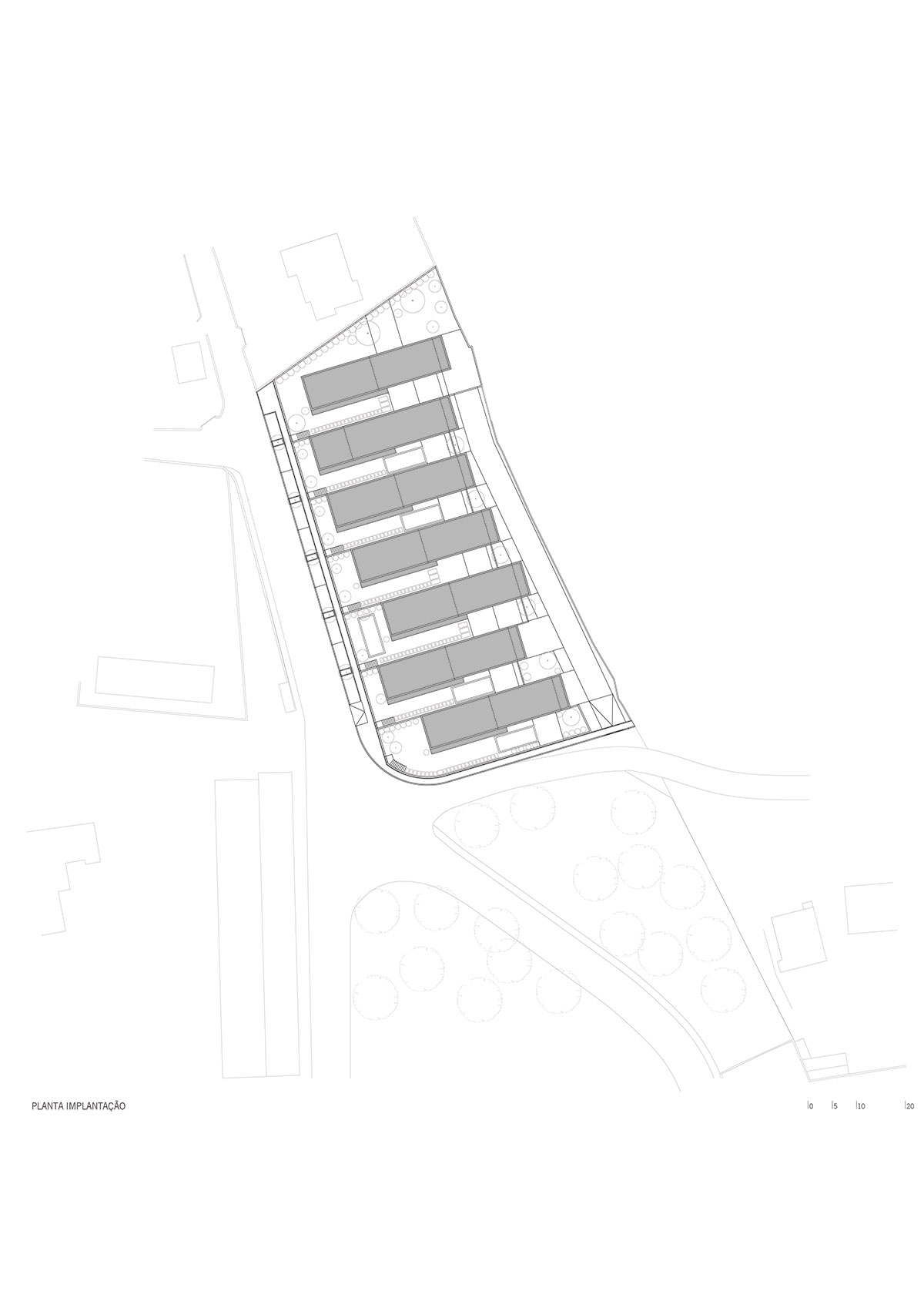
Site plan
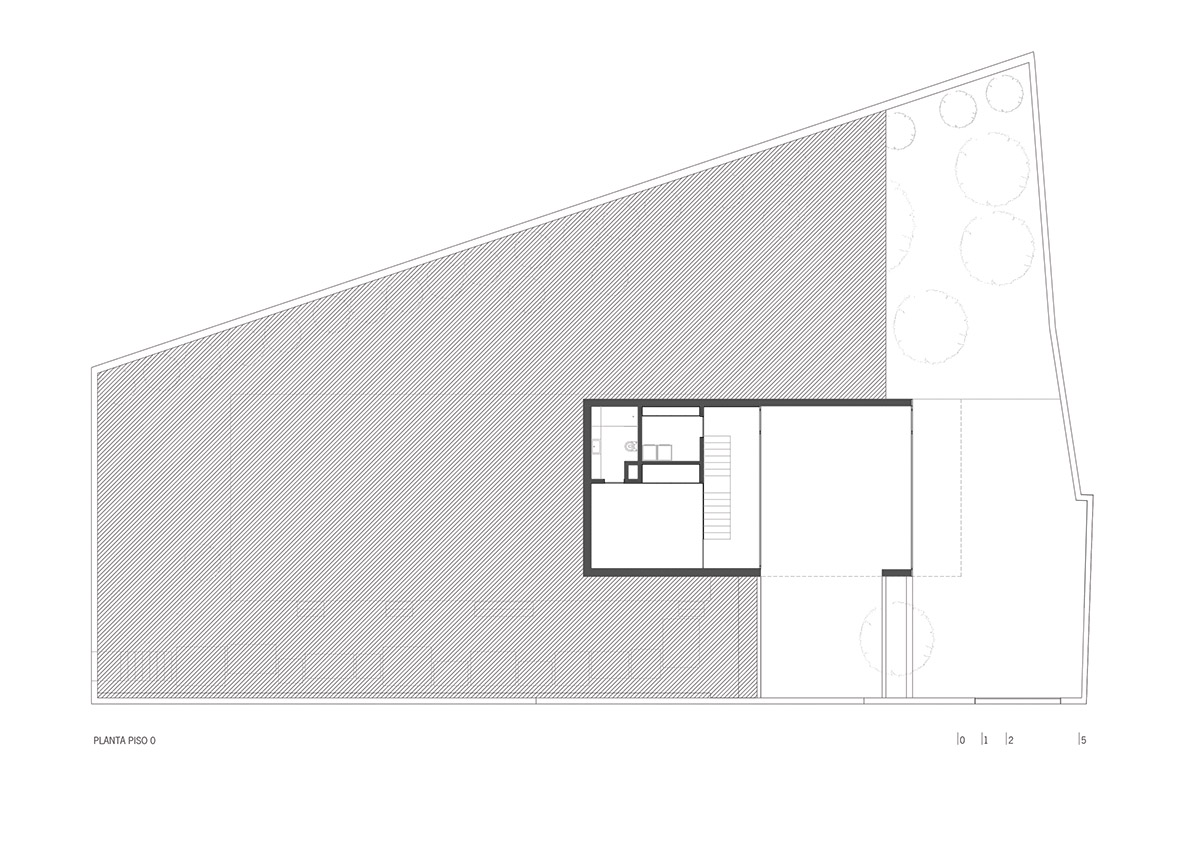
Basement plan
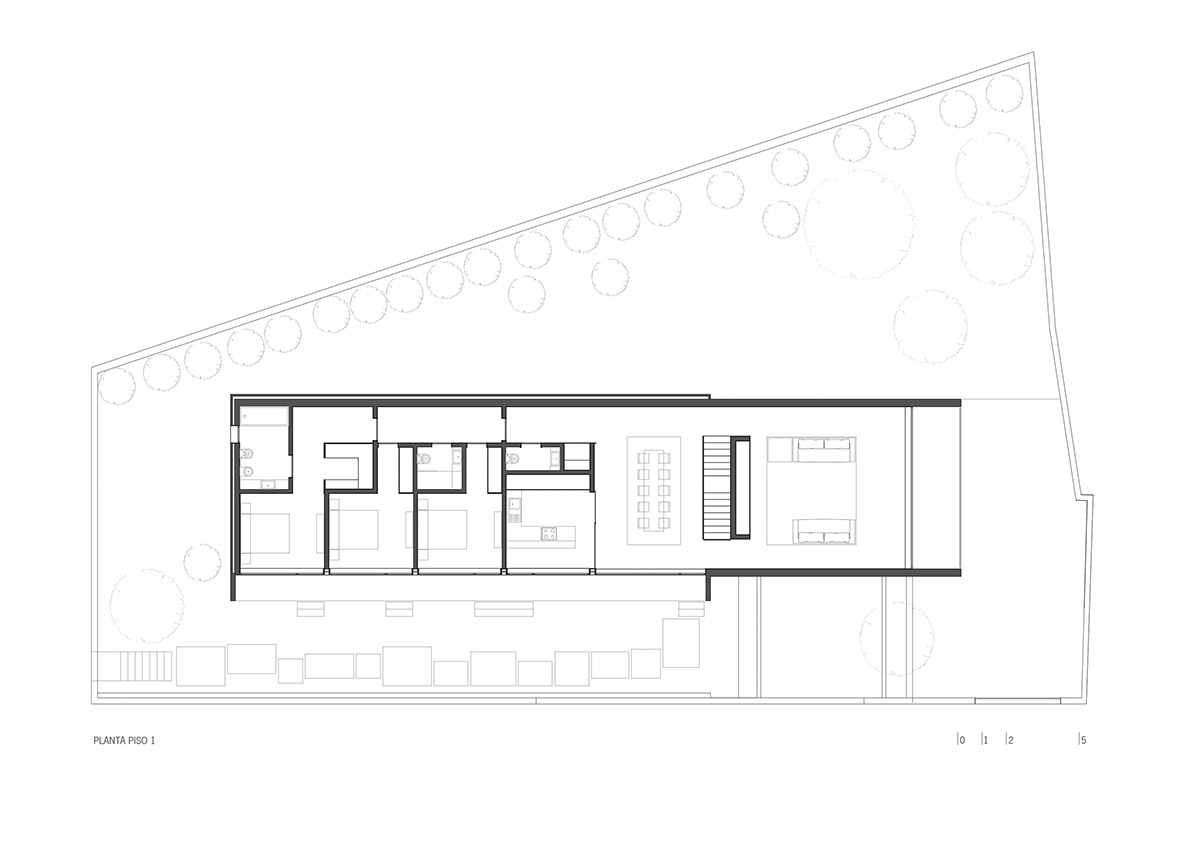
First floor plan
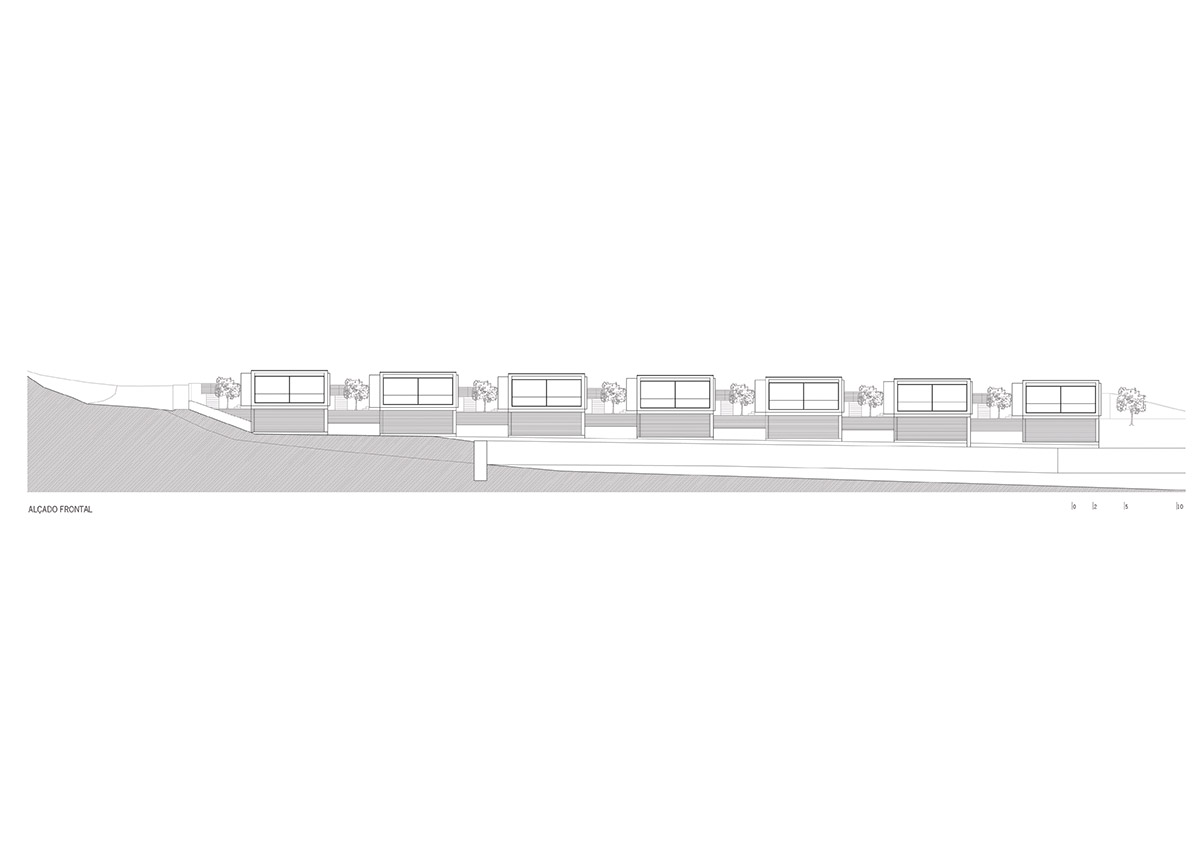
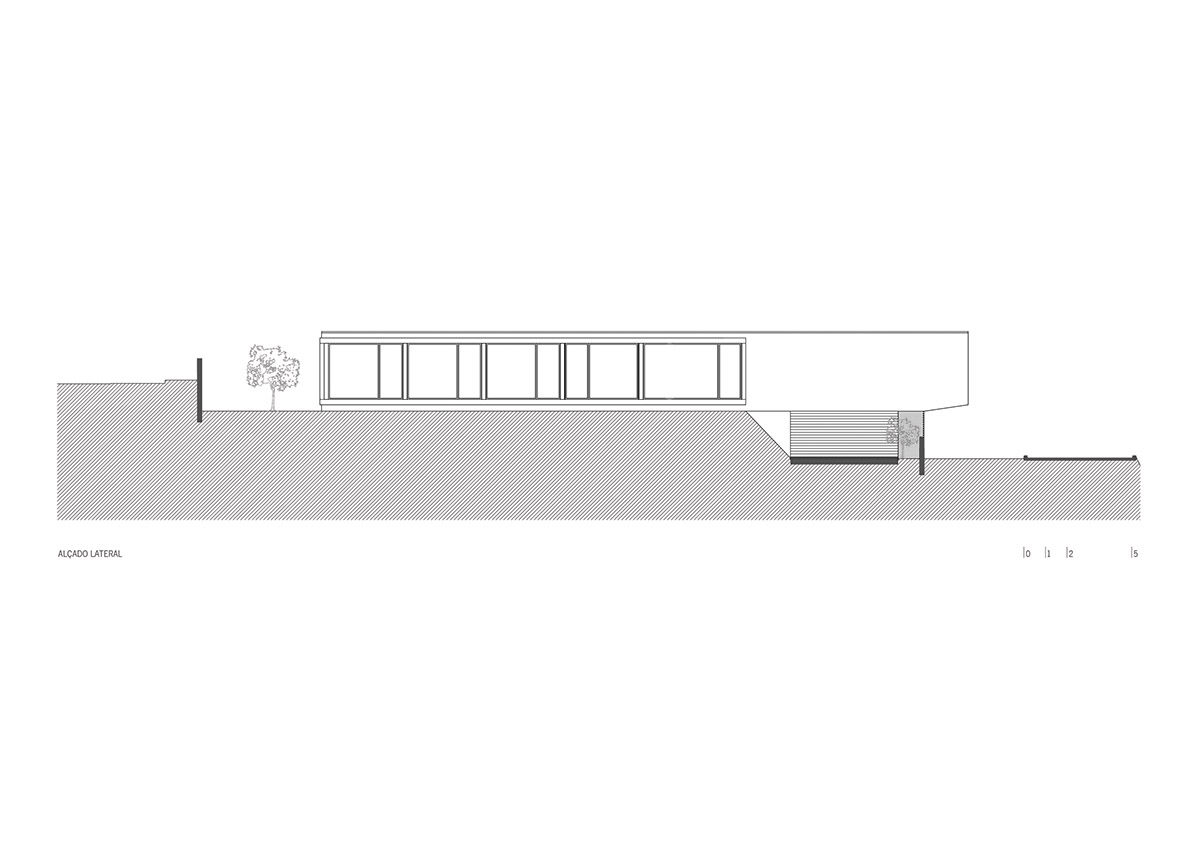
Project facts
Project name: Box XL Houses
Architect’s Firm: Grupo Zegnea
Project location: Guimarães, Portugal
Completion Year: 2019
Gross Built Area (square meters or square foot): 4658 m2
Lead Architects: Hugo Lobo, Eugénio Ribeiro
Collaborators: António Póvoas, Diogo Rodrigues, Mariana Rodrigues, Duarte Ramos, Sandra Sanroque, Rita Poças
All images © João Morgado
> via Grupo Zegnea
