Submitted by WA Contents
Tadao Ando’s 152 Elizabeth Street in Manhattan is covered by a living vegetation wall
United States Architecture News - Jul 01, 2016 - 12:53 18167 views
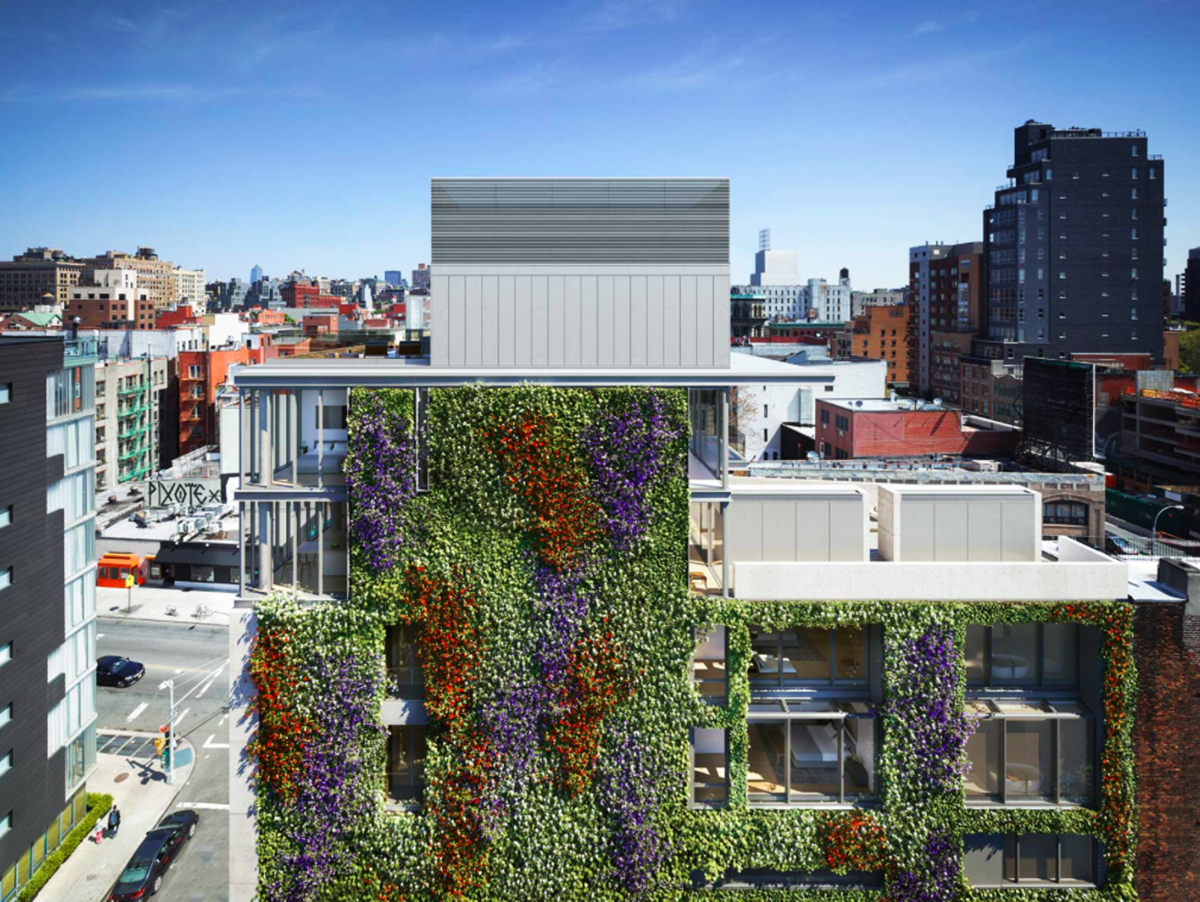
'152 Elizabeth Street' is a new luxury condominiums, embracing Manhattan's urban fabric with clear materialities-concrete, iron and glass. Designed by prominent Japanese architect Tadao Ando and developed by Sumaida + Khurana in collaboration with Michael Gabellini, the project covers 32,000 square feet and consists of seven stories with seven residences. The landscape architect M.Paul Friedberg and Partners worked on the new living wall, changing and growing according to different seasons. The organic design features several seasonal vines, including English Ivy, Boston Ivy, Virginia Creepers, Jasmine Clematis and climbing Hydrangeas.
The building is a paramount for the building to create a sort of sanctuary apart from it, and the architect-Tadao Ando forms an innovative balance between 20th Century materials by using concrete, iron and glass, not just between the light and the shadow, but also between the water, the greenery, the steel, and the glass.
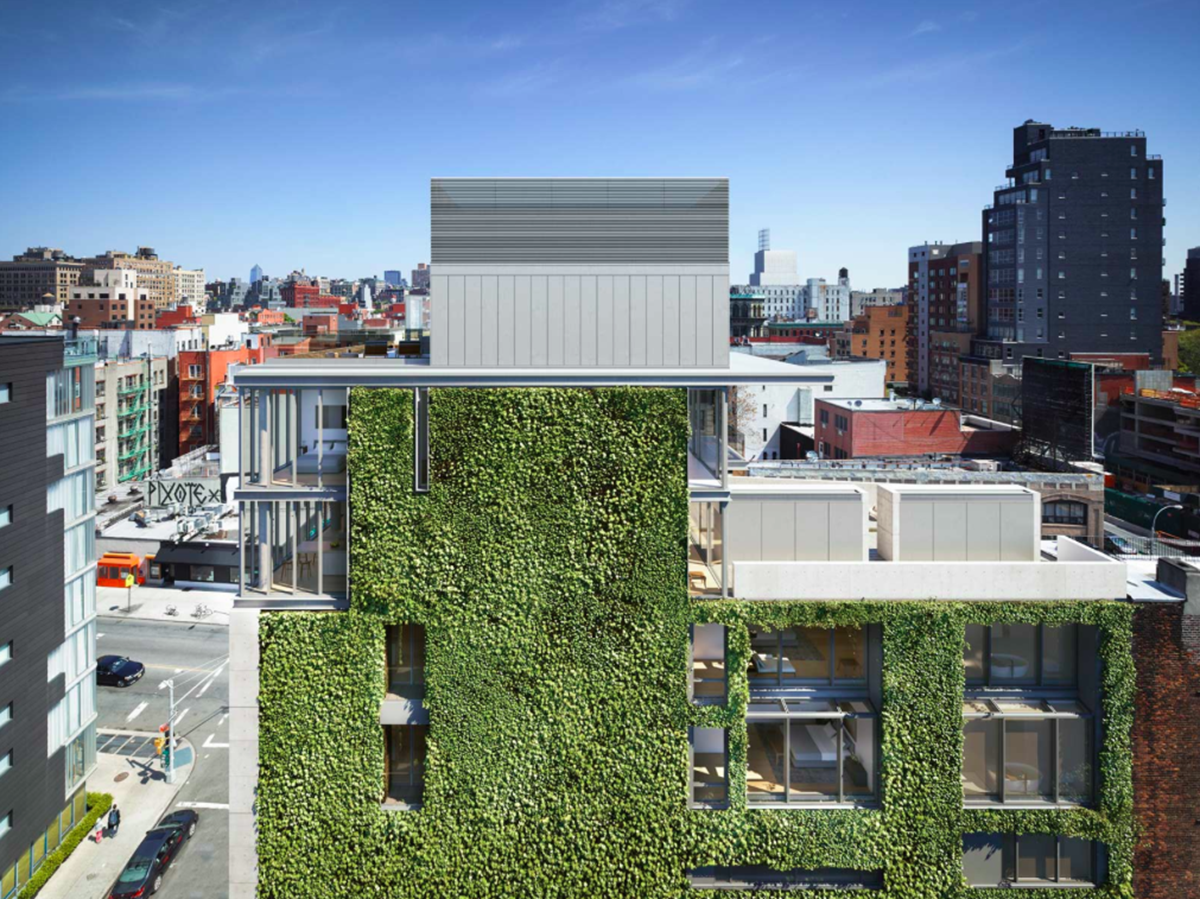
Image courtesy of noë & associates and the boundary
About 152 Elizabeth, Ando says that ''Every single thing has to be in harmony.'' According to Ando, ''A home has to be a place where you can reflect on your life. This project is about that. When you come home, 152 Elizabeth should give a quiet feeling. I have to make something that touches human hearts and leaves a feeling inside of them.''
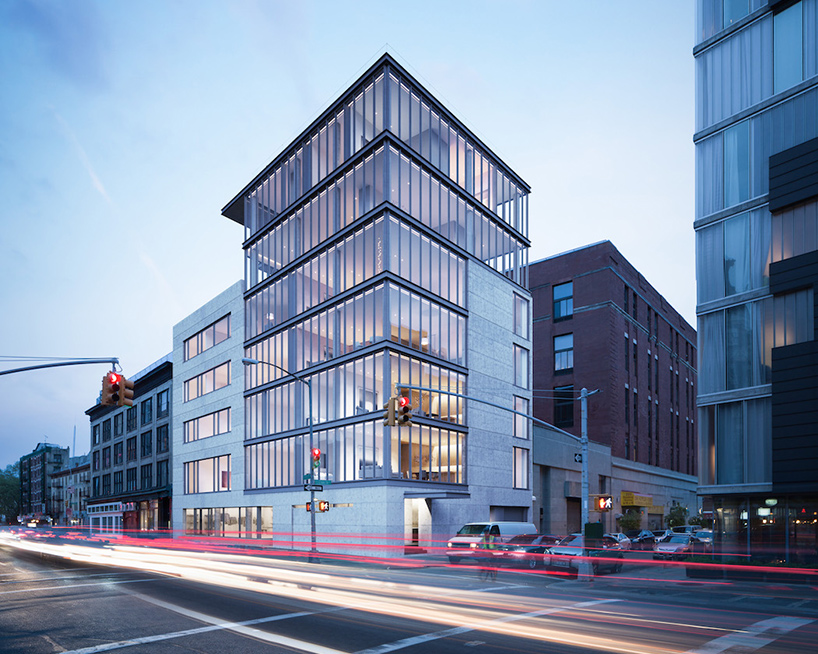
Image courtesy of noë & associates and the boundary
With its new appearance, the building currently features a giant living vegetation wall reaching 55-feet-high and 99-feet-wide, hugs the fourth and fifth floor terraces, which is one of the largest in New York city. At 152 Elizabeth, Michael Gabellini also designed the interiors of the property with pure and elegance touch.
Integrating his immaculately detailed designs into the Tadao Ando–designed building, he says, ''I wouldn’t say what I’m doing is couture. I don’t know if I’d even use an overused word like ‘bespoke.’ I think the word for this building is ‘tailored.' By that, he means that each of the seven residences is individually configured to create, as he puts it, “optimal proportionality so that programmatically these apartments are sustainable through successive owners.”
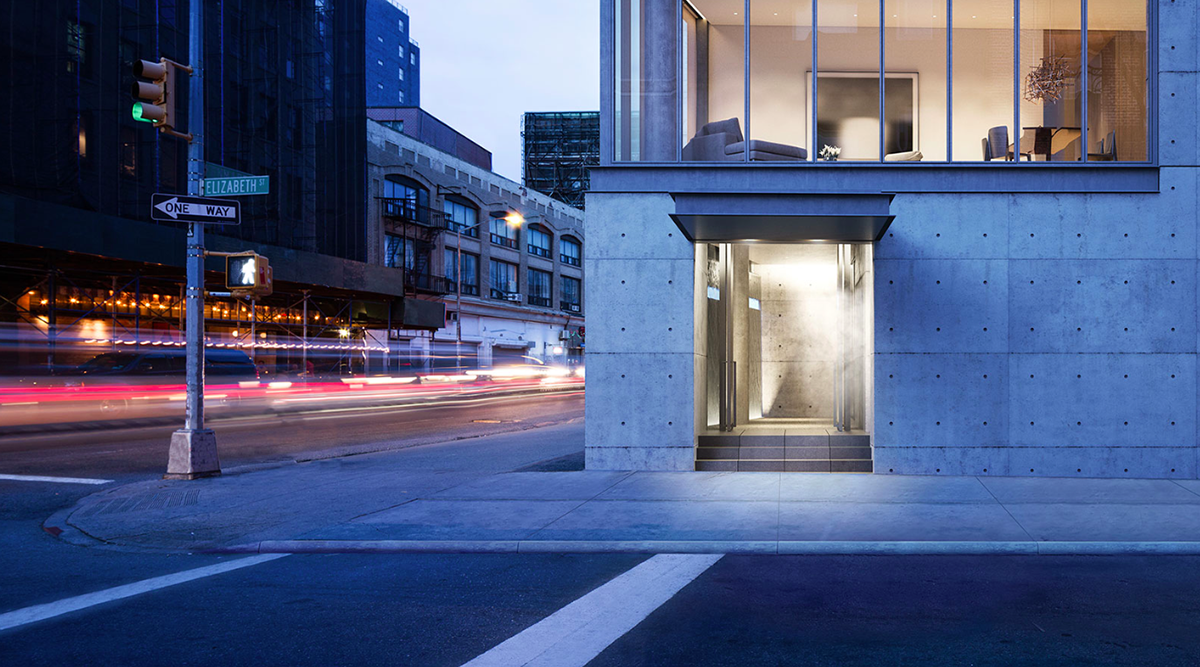
Image courtesy of noë & associates and the boundary
The main idea, as he stresses, is for the spaces to be so timeless—and of such high quality—that they’re cherished, maintained, and passed down, not torn apart and replaced by something else a few decades later. Establishing the 152 Elizabeth residences required honing in on four main concepts, or elements, that define the interior and exterior spaces: light, air, sound, and water.

Image courtesy of noë & associates and the boundary
While light has long been a signature of Ando’s architecture, Gabellini points out that Ando has mastered light because he combines it “with the idea of the shadow playing in.” Upon entering the building, one will immediately experience the tension between light and shadow to profound effect.
In the residences, natural light will be brought in via floor-to-ceiling windows that frame the space. Artificial-lighting concepts will be incorporated to provide ambience and balance daylight—or occasionally simulate it.
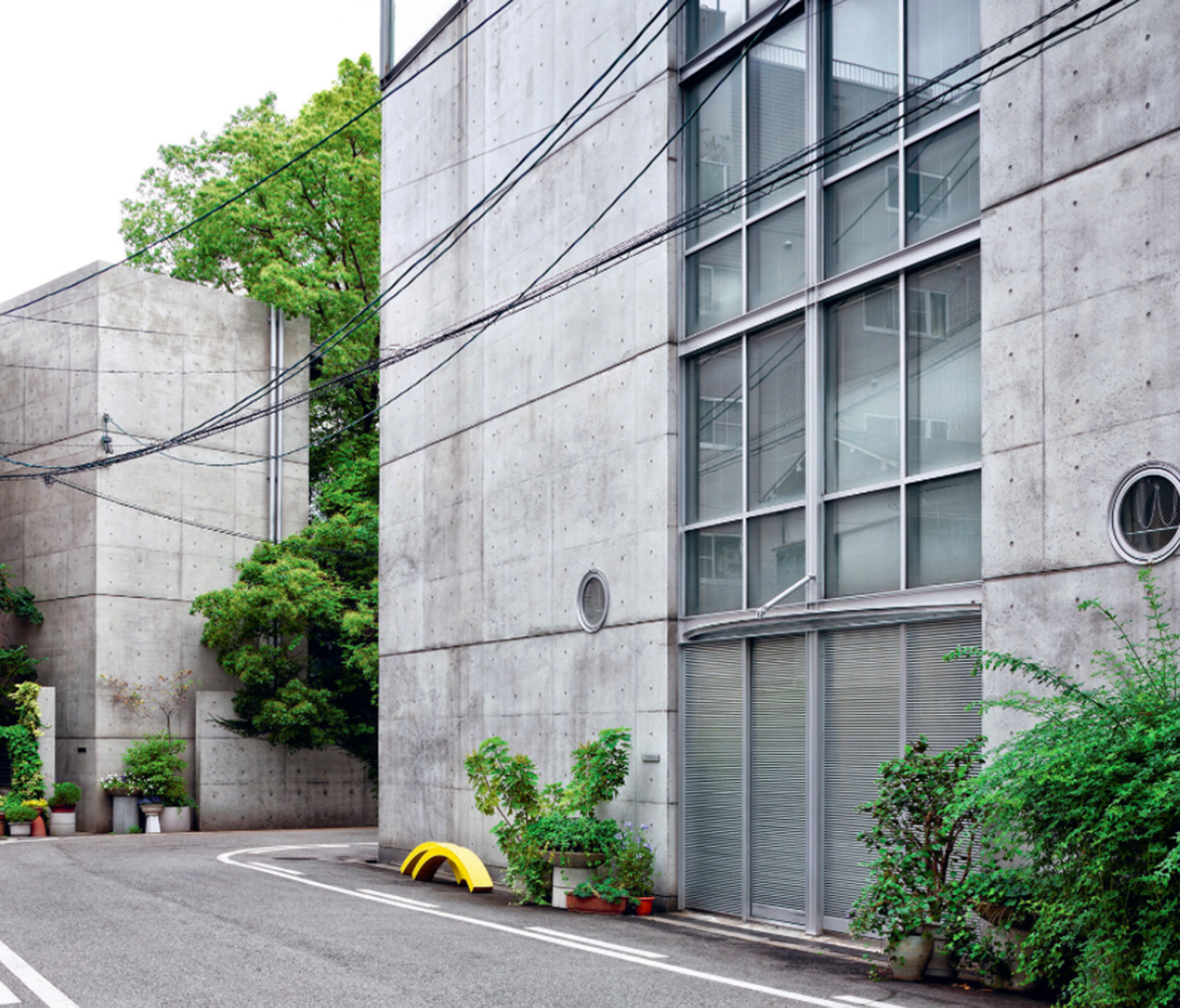
Image courtesy of 152 Elizabeth Street
Sound was also a 'defining element' for Gabellini, who wished to construct an acoustical cocoon that allows for concentration and comfort. Using airport-quality exterior glass, the window-wall façade removes outside noise.
Wood-paneled areas between each residence’s public and private areas will contribute to each space’s acoustical qualities, as will the custom Dinesen oak flooring planks. Accentuating this seamless setting will be full-height doors and floating walls.
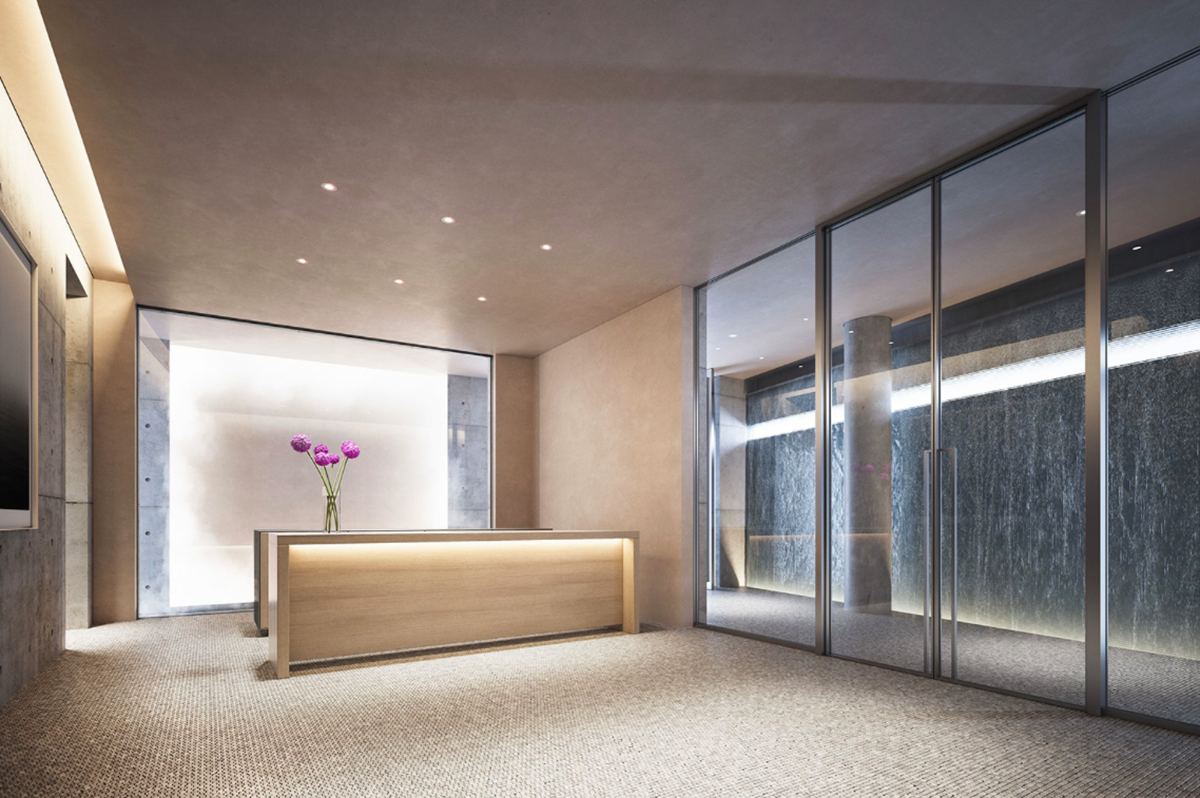
Image courtesy of noë & associates and the boundary
Water wall is another feature in the vestibule reflecting pools in the penthouse, and water adds a sense of animation and contemplation. The sprawling downtown views rounds out the space, bringing the outside in and the inside out.
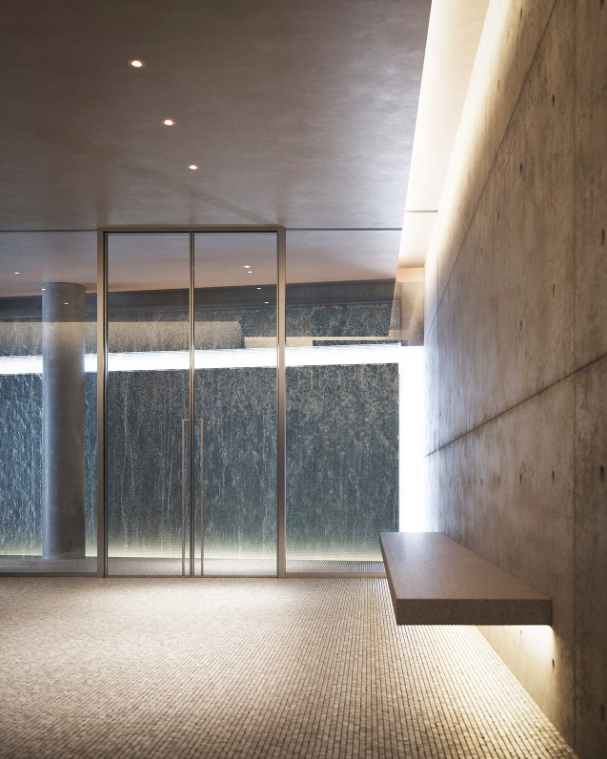
Image courtesy of noë & associates and the boundary
Gabellini says, ''I look as this as a composition of complementary opposites. Ando’s primary elements—light and water—have been layered with two additional elements: air and sound. These environmental spatial attributes—light, air, sound, and water—are creating the frame for these portraits that are individual living spaces.''
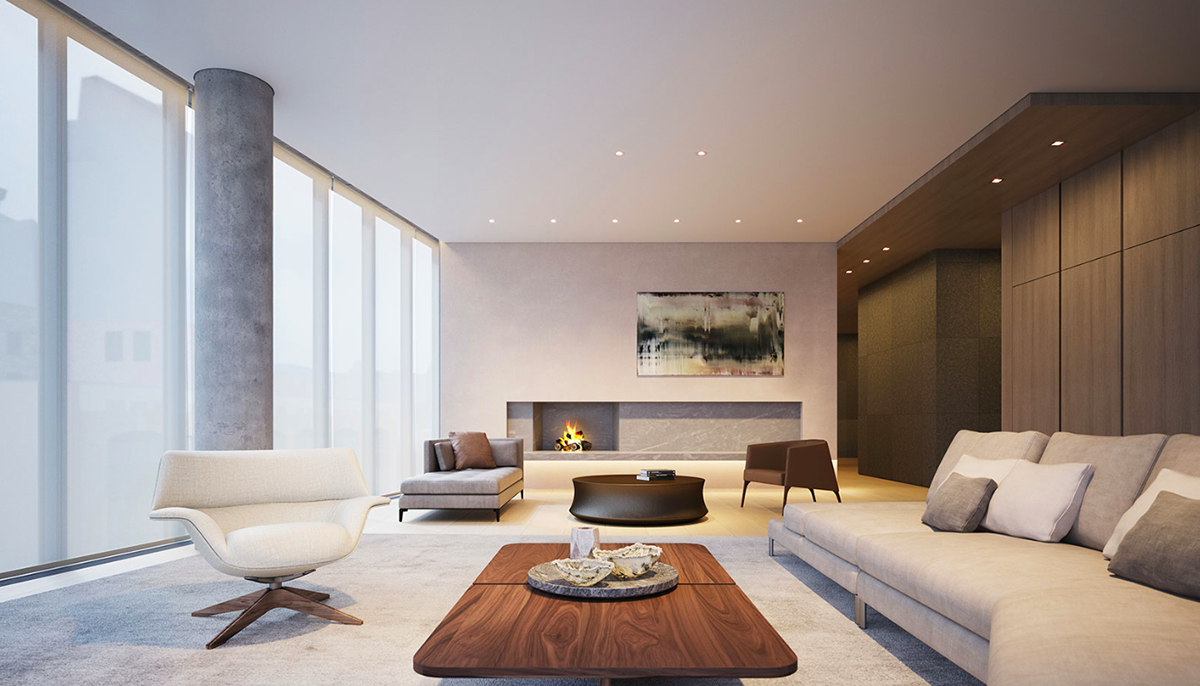
Image courtesy of 152 Elizabeth Street
The prices of property start from $5,750,000 for half-floor residences and $14,800,000 for full-floors. The price of penthouse has not yet been determined.
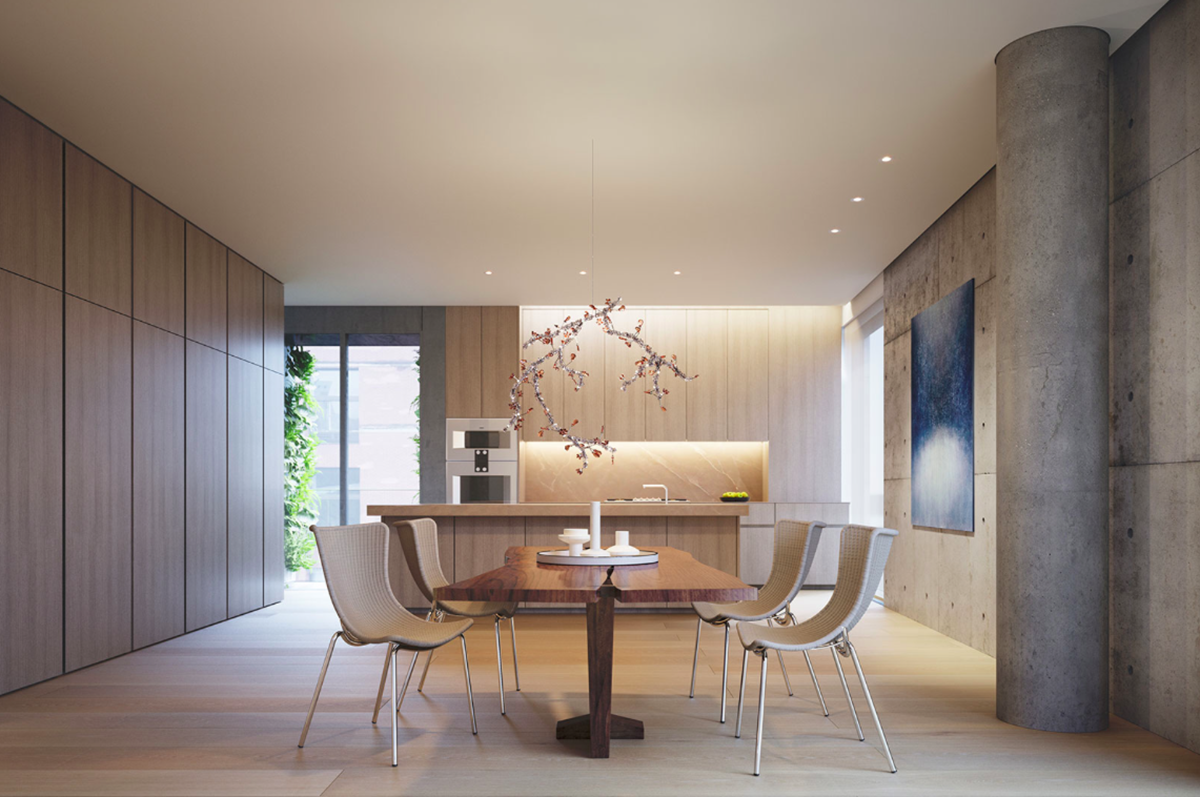
Image courtesy of 152 Elizabeth Street

Image courtesy of 152 Elizabeth Street
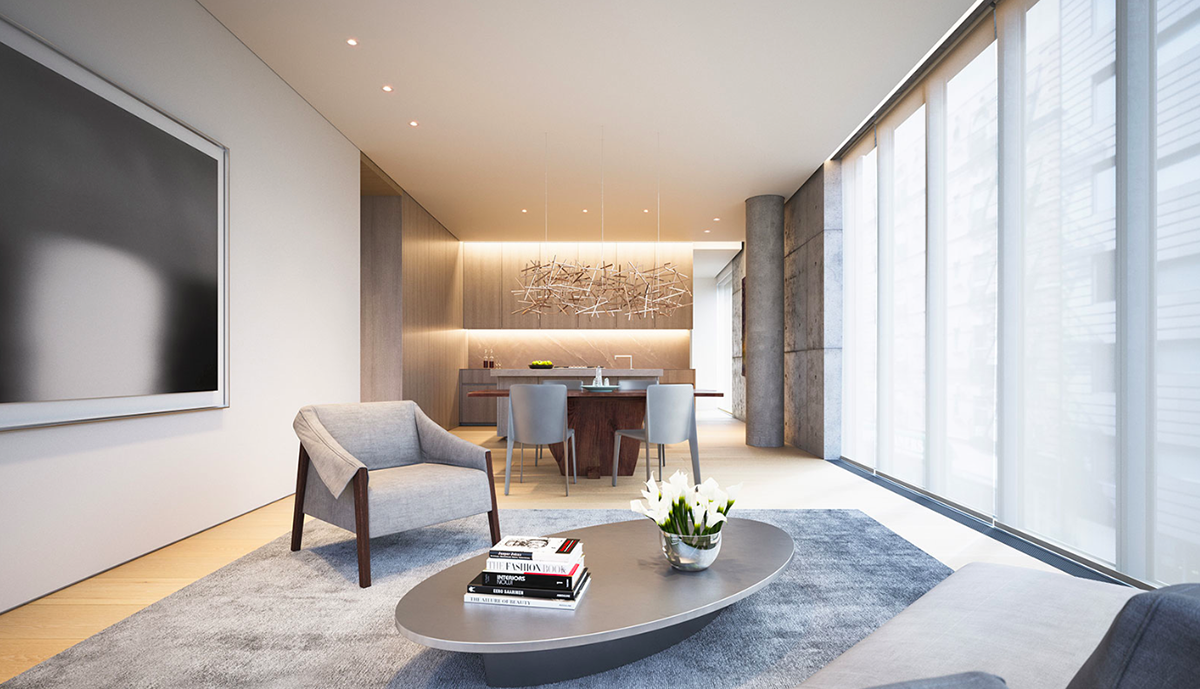
Image courtesy of 152 Elizabeth Street
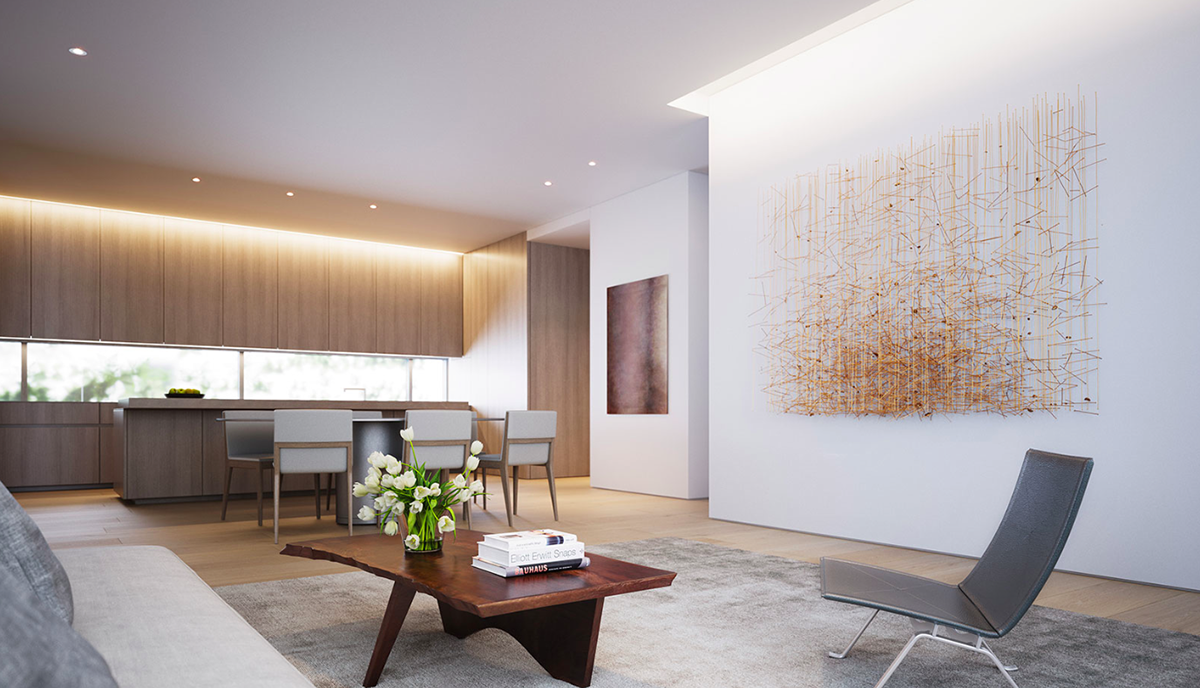
Image courtesy of 152 Elizabeth Street
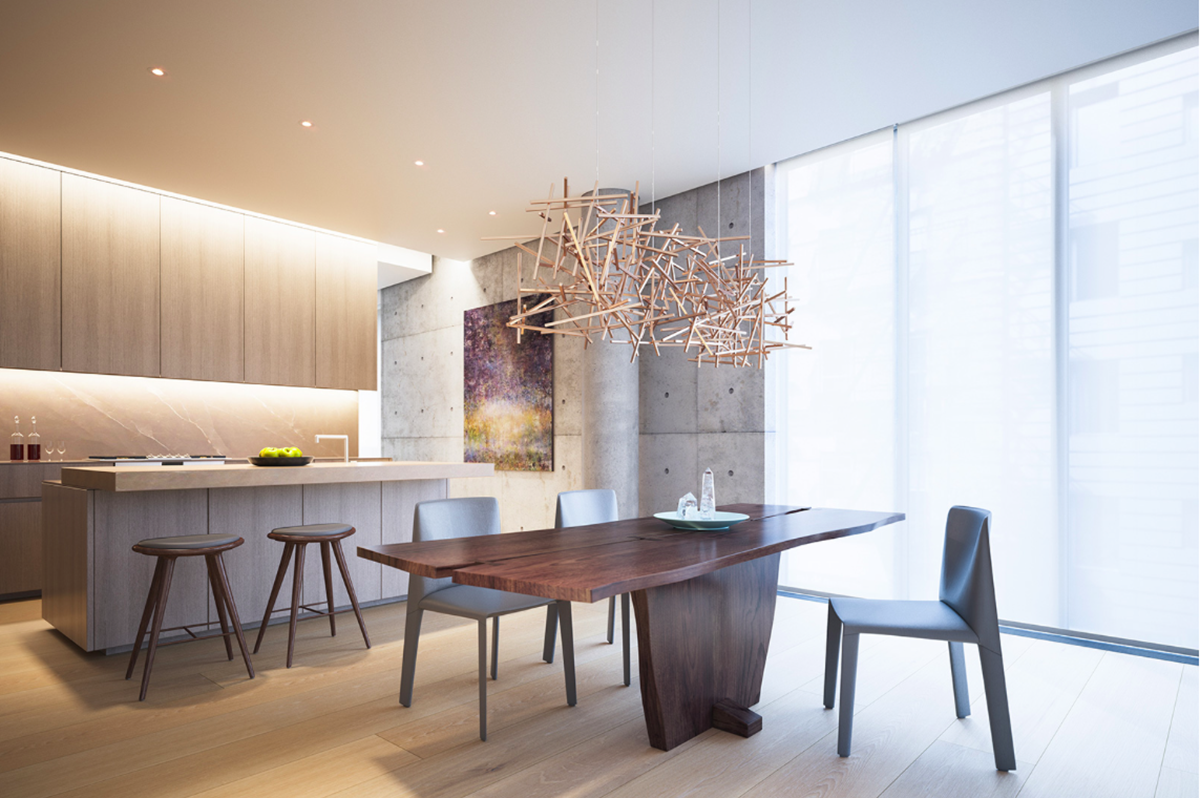
Image courtesy of 152 Elizabeth Street
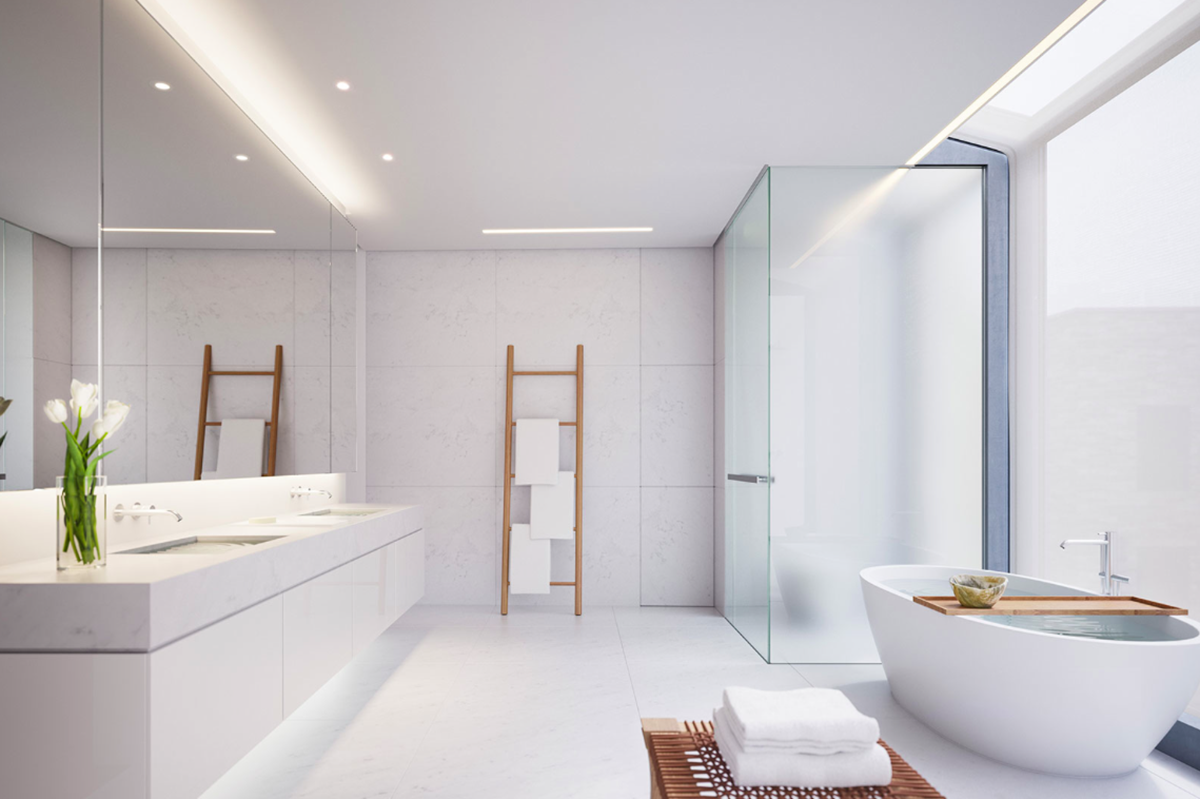
Image courtesy of 152 Elizabeth Street
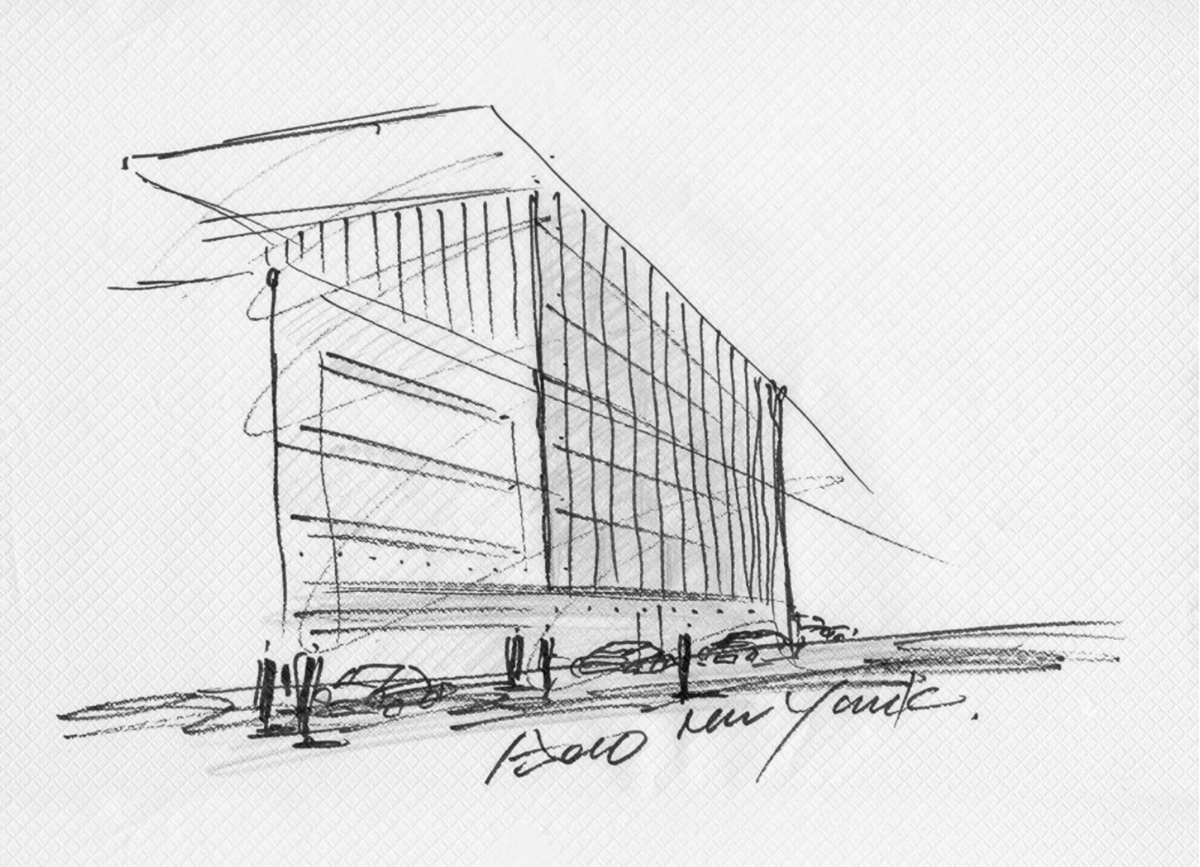
Tadao Ando's first sketch. Image courtesy of 152 Elizabeth Street

Tadao Ando's green vegetation sketch. Image courtesy of 152 Elizabeth Street
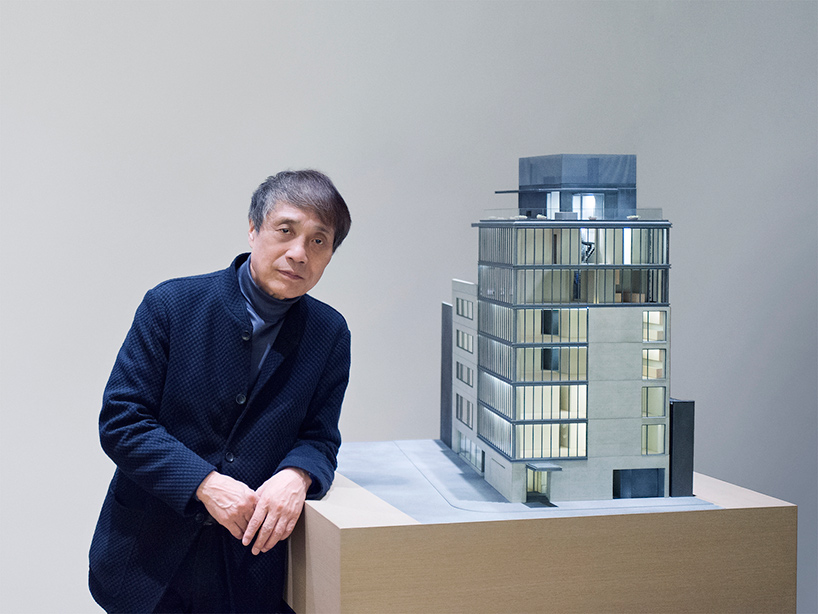
Tadao Ando stands next to a model of 152 Elizabeth Street.
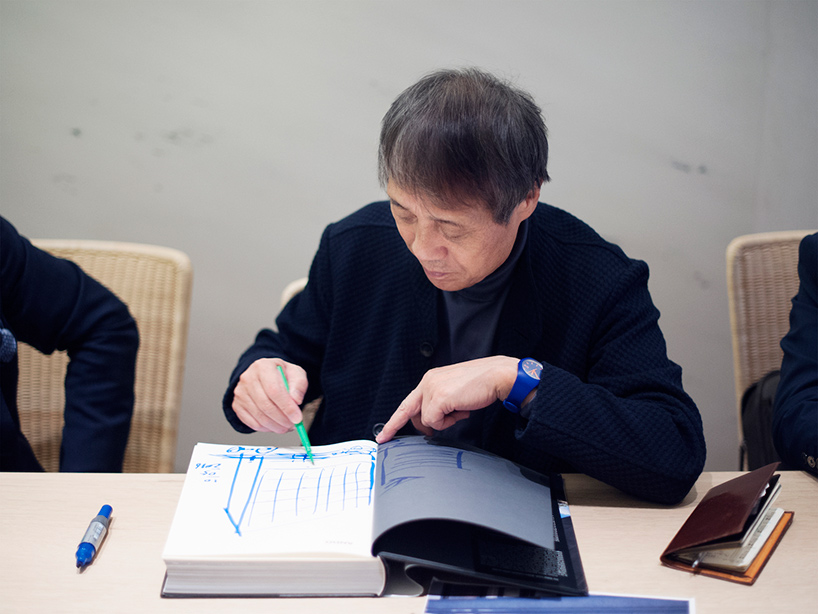
Tadao Ando while sketching on one of his buildings.
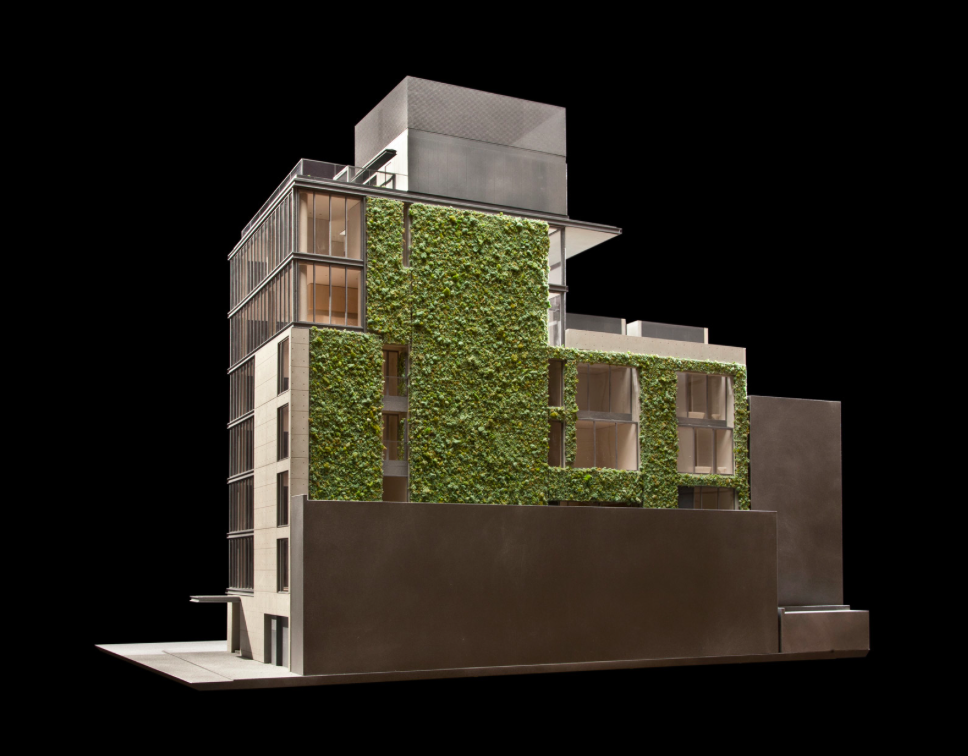
Model of green wall. Image courtesy of 152 Elizabeth Street
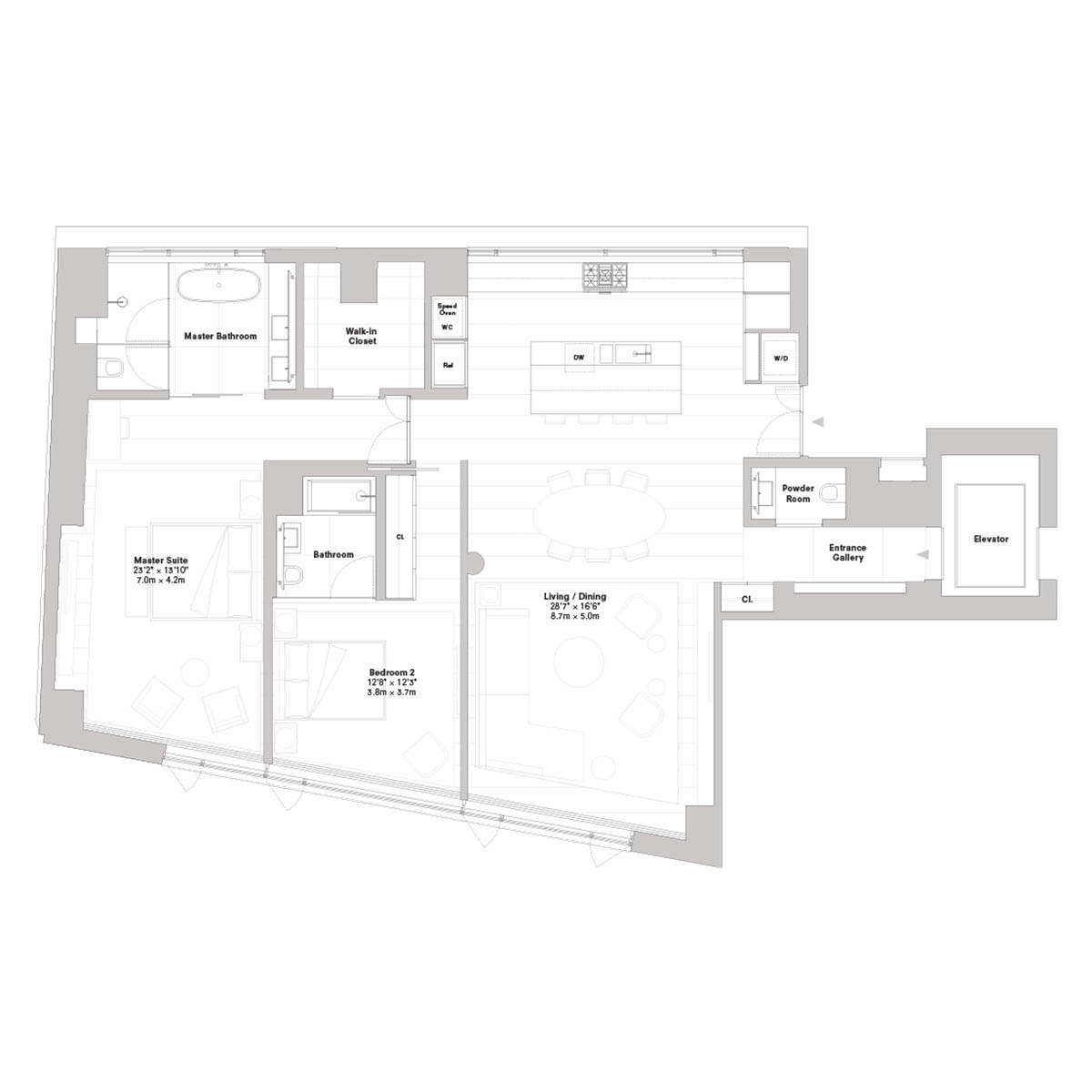
Plan of Residence 2 East. Image courtesy of 152 Elizabeth Street
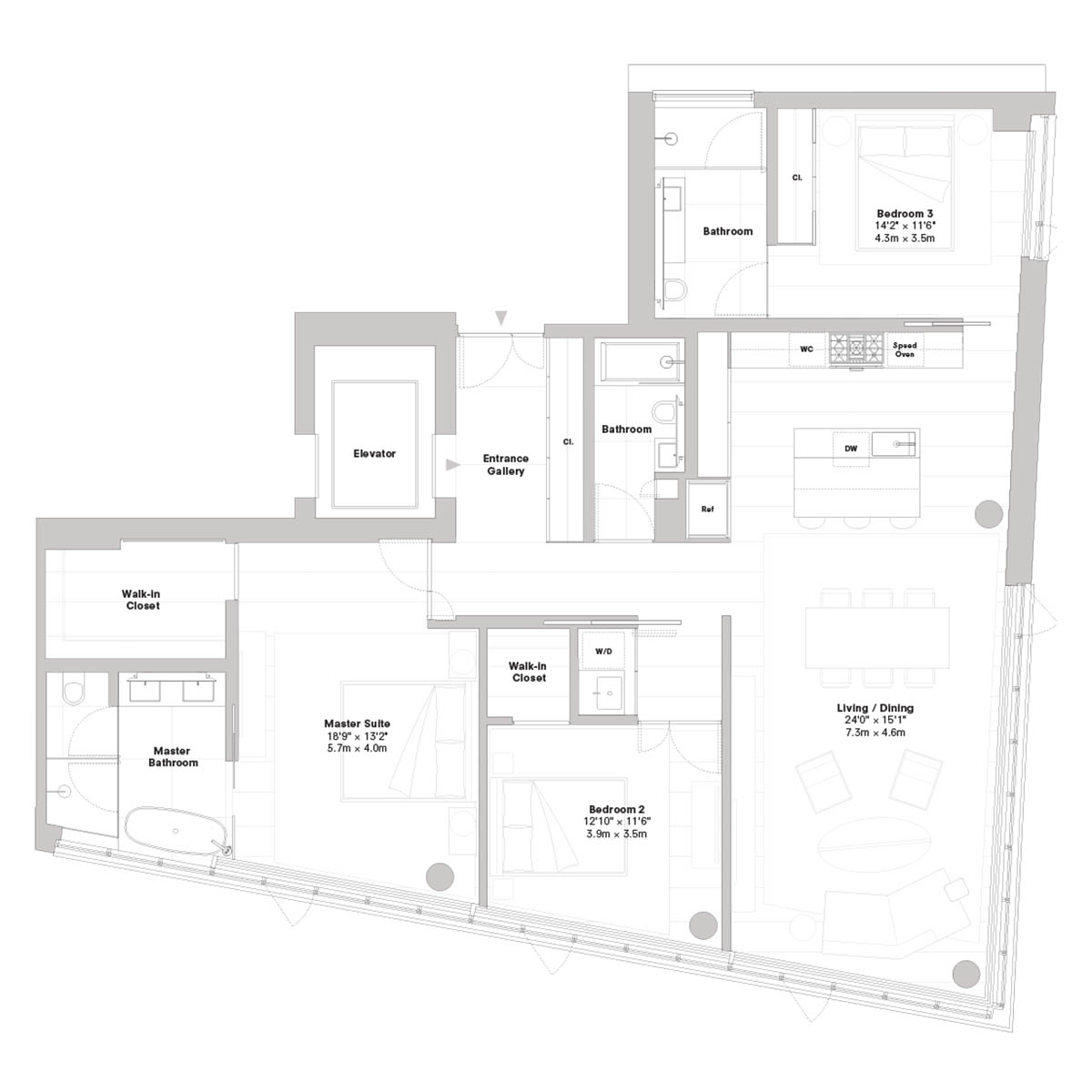
Plan of Residence 2 West. Image courtesy of 152 Elizabeth Street
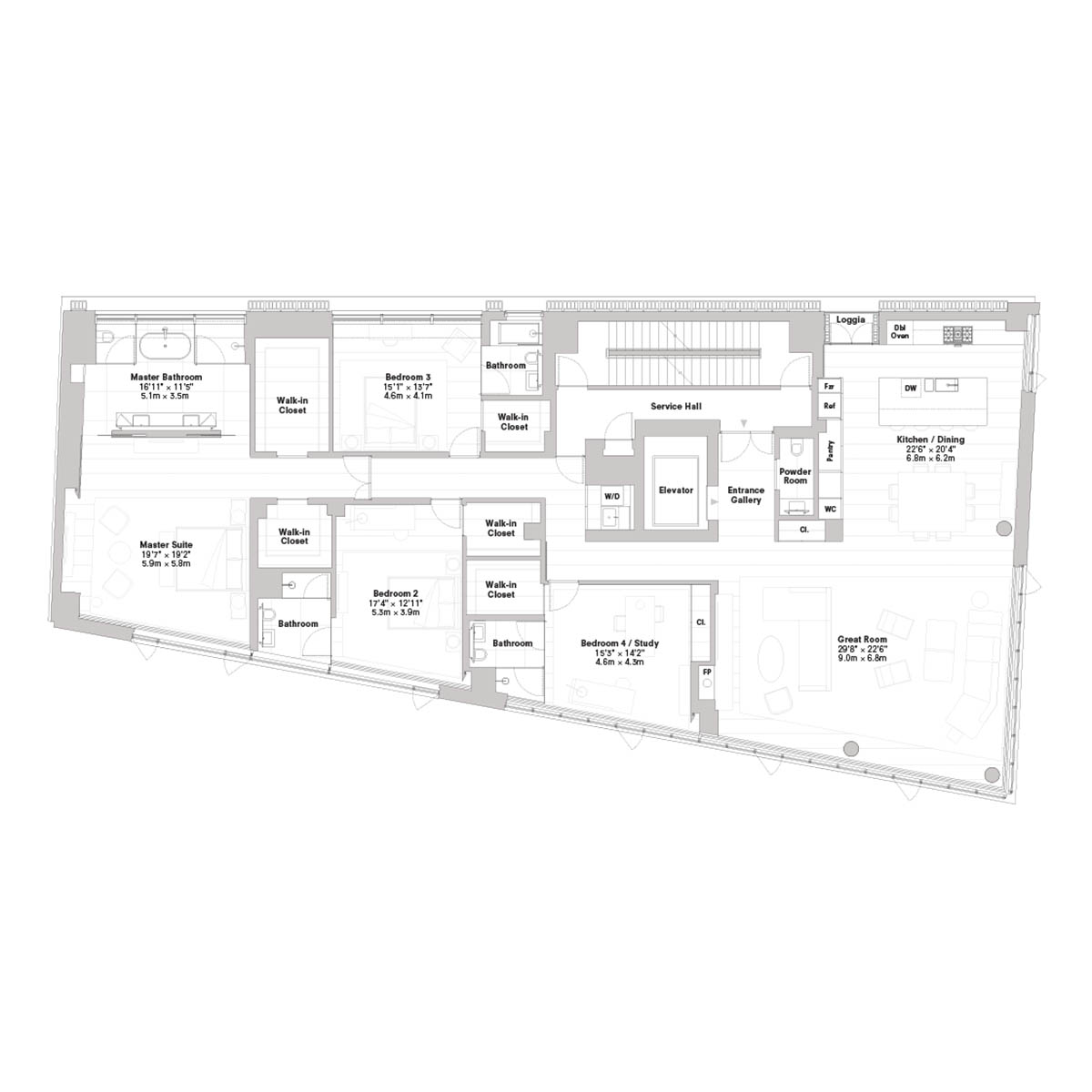
Plan of Residence 4. Image courtesy of 152 Elizabeth Street
Top image courtesy of 152 Elizabeth Street
> via 152elizabethst.com