Submitted by WA Contents
Makhno Studio designs bagel-shaped 3D printed conceptual settlement for Mars
Ukraine Architecture News - Mar 07, 2022 - 11:54 3179 views

Ukrainian architecture firm Makhno Studio has proposed a new settlement for Mars which will resemble a bagel-shaped structure inspired by the color of sandstorms.
Called Plan C, the conceptual design, created during the first lockdown of Covid-19 in 2020, the proposal was designed to explore whether it would be possible to make underground life comfortable if life on Earth became completely impossible.
Plan C was developed as a continuation of the studio's first proposal Plan B, a project proposal designed as an underground bunker in 2020. According to the firm, this project gave rise to the Plan C concept.
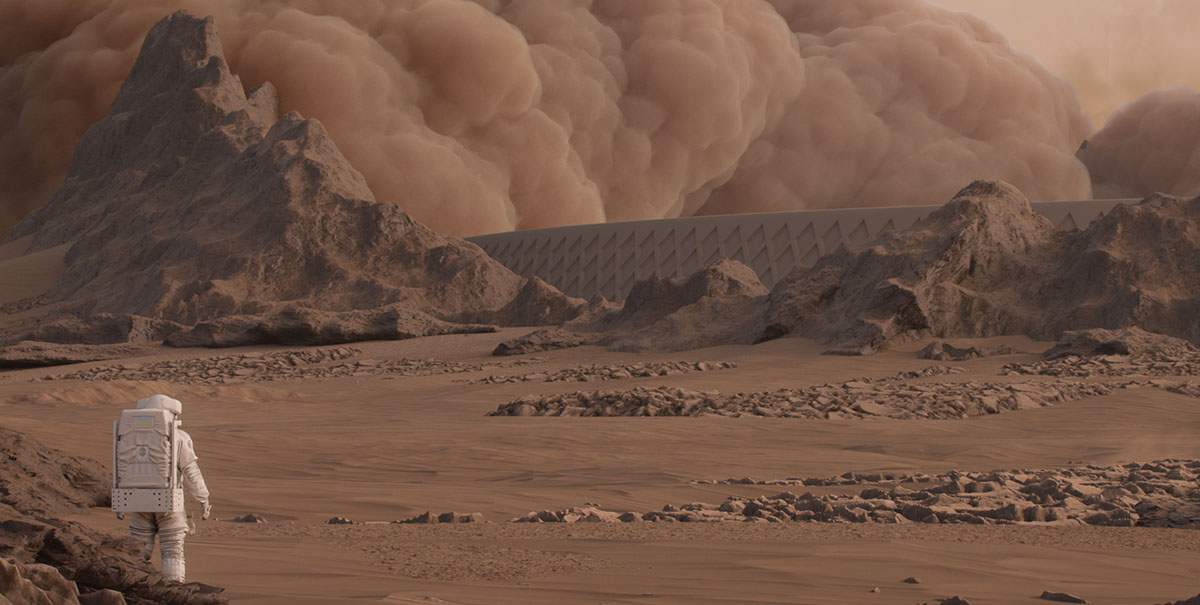
"Plan C is our vision of the aesthetics of the future that may never come," said Makhno Studio.
"There is currently no evidence of possible Mars colonization. It is unknown whether this cold, distant planet will be able to accept people. There are no rockets that can deliver a piece of much-needed equipment over a distance of 225 million kilometers. At the same time, Mars is the most similar planet to Earth out of all in the solar system."
"Let us remind you what Mars is all about: the atmospheric pressure equivalent to climbing three times as high as Everest, an atmosphere with an extremely low density almost completely lacking in oxygen, active solar radiation on the planet’s surface, low gravity, and an average air temperature of −50°C."
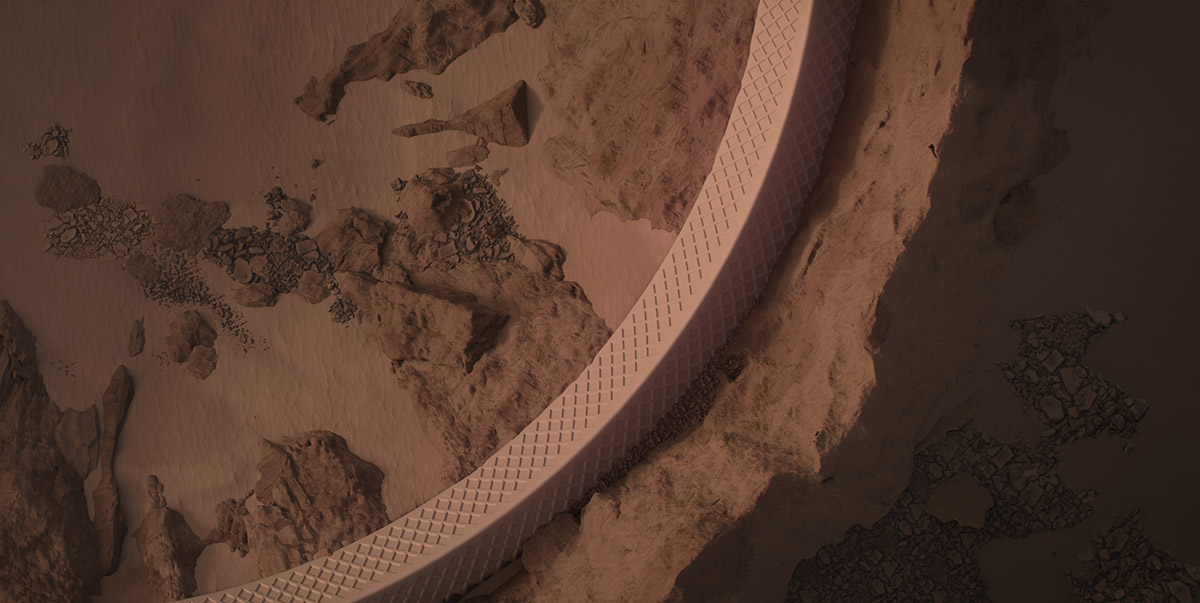
"As a bonus, there are frequent sandstorms up to 100 m/s and meteorites. If Earth has a hypothetical "blanket" — the atmosphere that protects it from solar radiation and solids — then Mars may surprise you with a random meteorite shower from time to time. And who’s to say what other factors are awaiting us," added the studio.
The studio explained that "Scholars often appeal to the concept of terraforming."
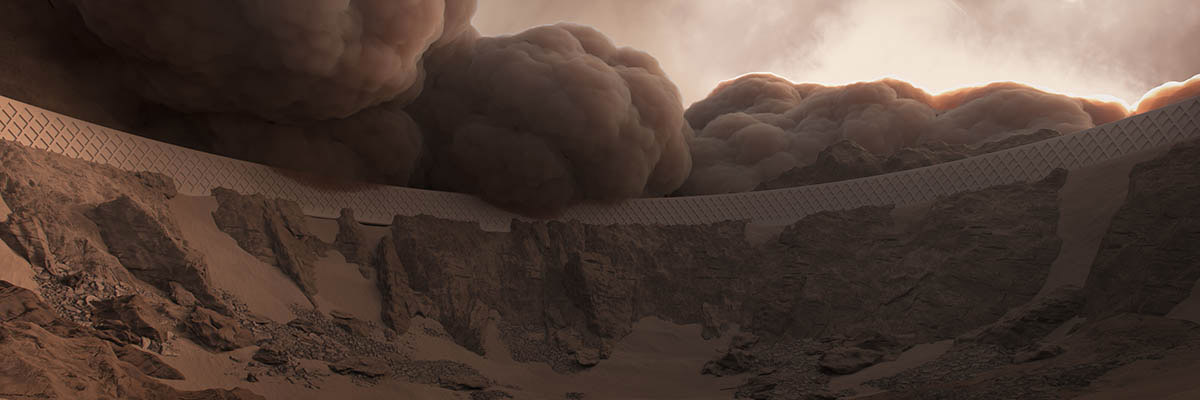
"This is the modification of the atmosphere, temperature, and ecology of the planet to make it suitable for terrestrial plants and animals. Simply put, it is the transformation of space into one that can support human life."
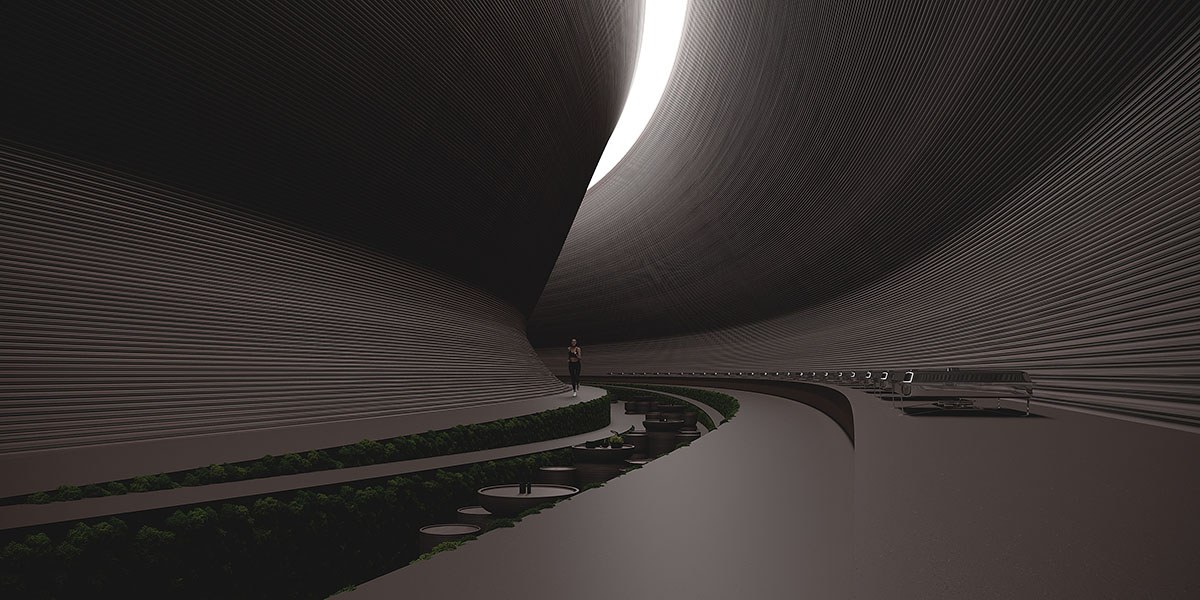
With Plan C, the office proposes the project based on a hypothetical time point they took. It means that the project will be able to be built under the existing conditions with a fully-fledged place satisfying all the necessary conditions.
"There are ways to process Martian resources," according to the architects.

For instance, using a robotic technology on Mars and using different ways of eliminating radiation from regolith (residual soil) and producing the required amount of oxygen, water, and food, are among the key principles to build such structure.
Plan C is envisioned as an autonomous building, the outer walls of the structure will be built by using 3D printers. The studio emphasized that "People won't be able to do it because it is only inside buildings where it's possible to move freely without suits and oxygen devices."

The settlement is proposed as close to the equator as possible to enable the achievement of such pressures and temperatures that will make the environment as habitable as possible.
According to the studio, Plan C should be located on the slope of the crater as it will protect the structure from sandstorms and radiation. For this reason, the studio preferred to use the shape of a torus or a bagel to create the form the building.
Thanks to its bagel-shaped structure, it acts like a protective shell protecting it from a cold, dead, radiation-permeated Mars on the other side.
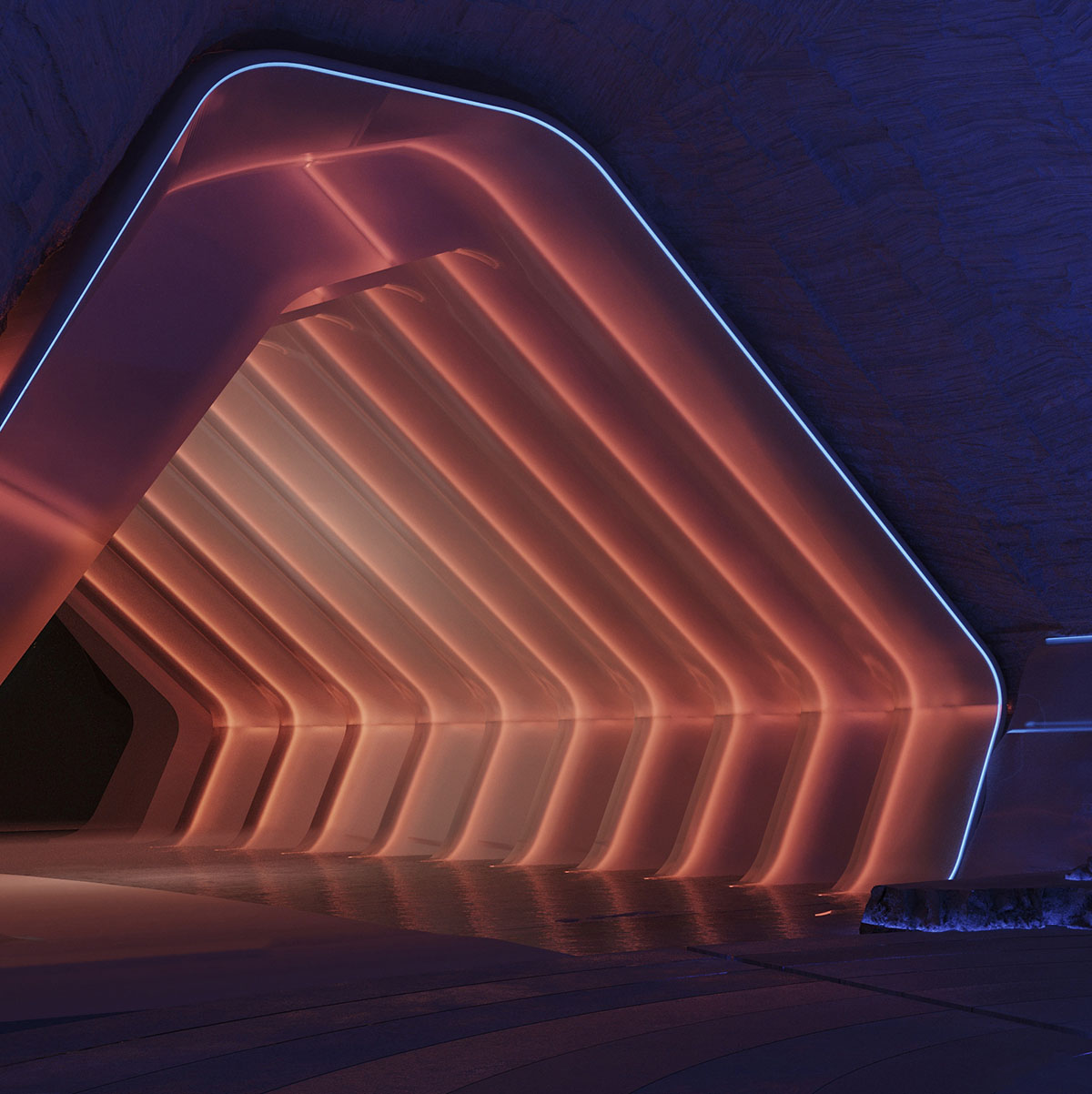
Inside the bagel
Plan C has interesting interiors that aim to take the people on a different journey.
A large public hall stretches through the entire settlement that functions as a place for long walks and a dining area. Sleeping rooms are placed on the half of the structure, and the other half is dedicated to technical, research, and common areas.
"The ambiance of the interiors combines two worlds — the unknown Mars and the near-and-dear Earth. Sandstorms were responsible for the color scheme, plants — for the ability to breathe deeply, and the science of the future — for the ability to live on a dead planet," said the studio.
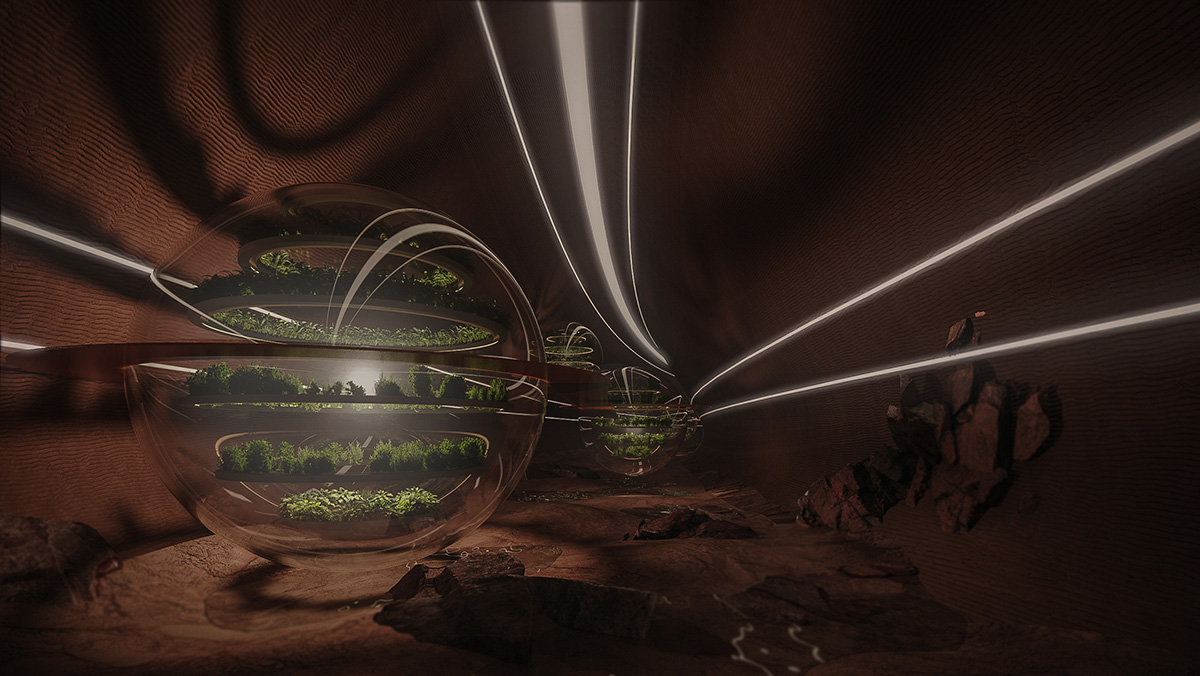
Makhno Studio creates a Martian jungle
The studio also creates a Martian jungle inside. "Plants are the best friends in the process of earthlings' adaptation to space life," the studio added.
Along the entire hall, users will encounter a plenty of trees and greenery, which will convert carbon dioxide and water into oxygen with the help of phyto-lighting.
"Therefore, a way to the common areas resembles a walk in the open air," the studio added.

"Serious" zones
Plan C features some vital areas for the space settlement, such as a medical care center and an isolation ward, a research center that monitors the planets and the atmosphere, chemical and biological laboratories, a control area, and an administrative block.
For safe entry and exit, it is important to develop a gateway where one can remove or put on a suit for space travel.
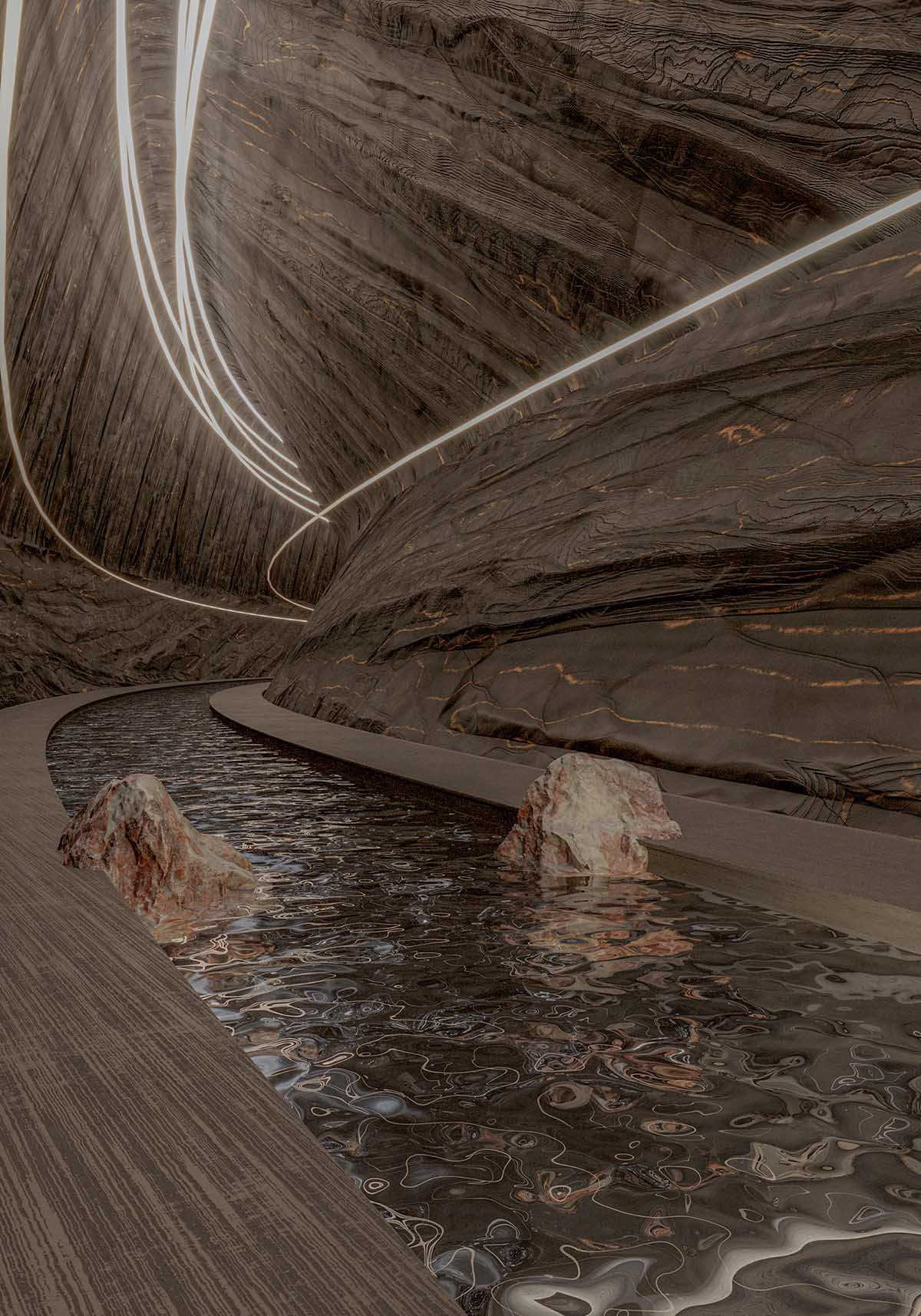
Greetings from Earth
Users will be able to grow their own food on-site, for this reason, the studio designed an agricultural area within the settlement.
The architects designed spherical greenhouses with vegetables resembling small planets maneuvering in open space — these are designer capsules for growing plants with phyto-lamps - to maintain the cosmic balance as well.
The equipment has several modes, including the ability to switch the light and completely close the capsule.
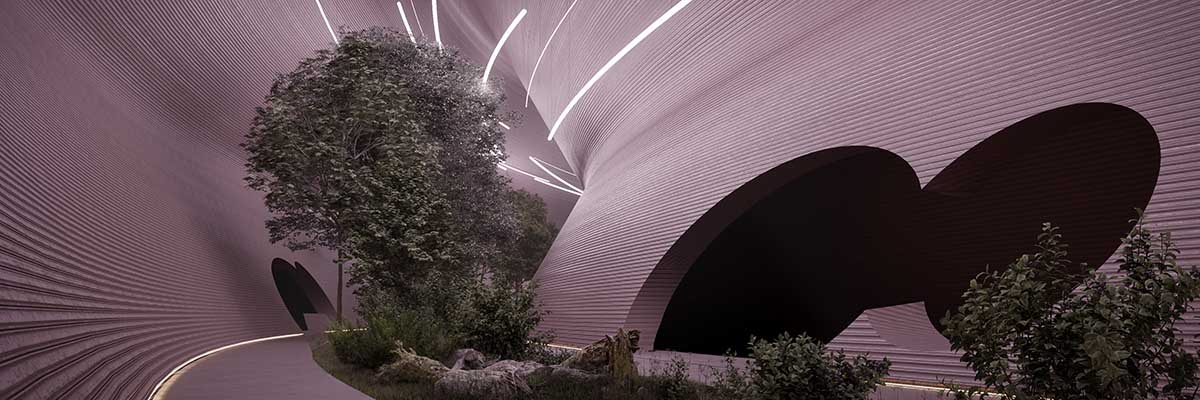
Conference zone
The settlement consists of a meeting place for astronauts, medical workers, and all residents of the settlement. "Under the walls, there are boulders where you can sit, lie down, and dream about the future worlds that await us," added the firm.
"The hologram of the Earth in the center of the room is a reminder of our first home," according to the firm. The studio used neon lighting, allowing one to tune in some discussion or turn on the mood of a Martian party — "no one canceled leisure time in space," they said.
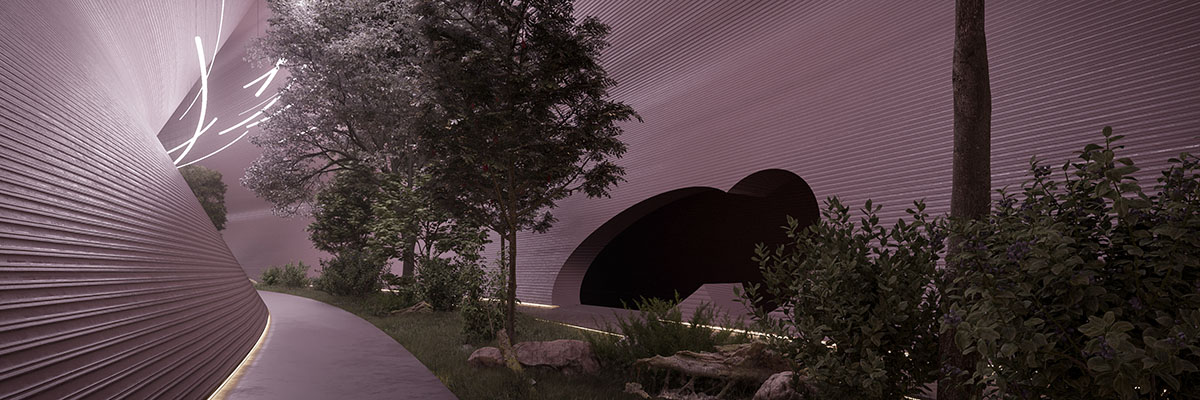
Private areas
At this settlement, bedrooms are not like classic hotel rooms. The architects designed bedrooms for only one or two people.
Instead of designing a ceiling, the team placed a big screen overlooking the landscapes of a cloudy sky, the Milky Way, or a favorite TV series.
The rooms are pretty simple and don't feature extra details and furniture — as the team said, "one can't take ten suitcases to Mars", so the studio designed just the essentials.
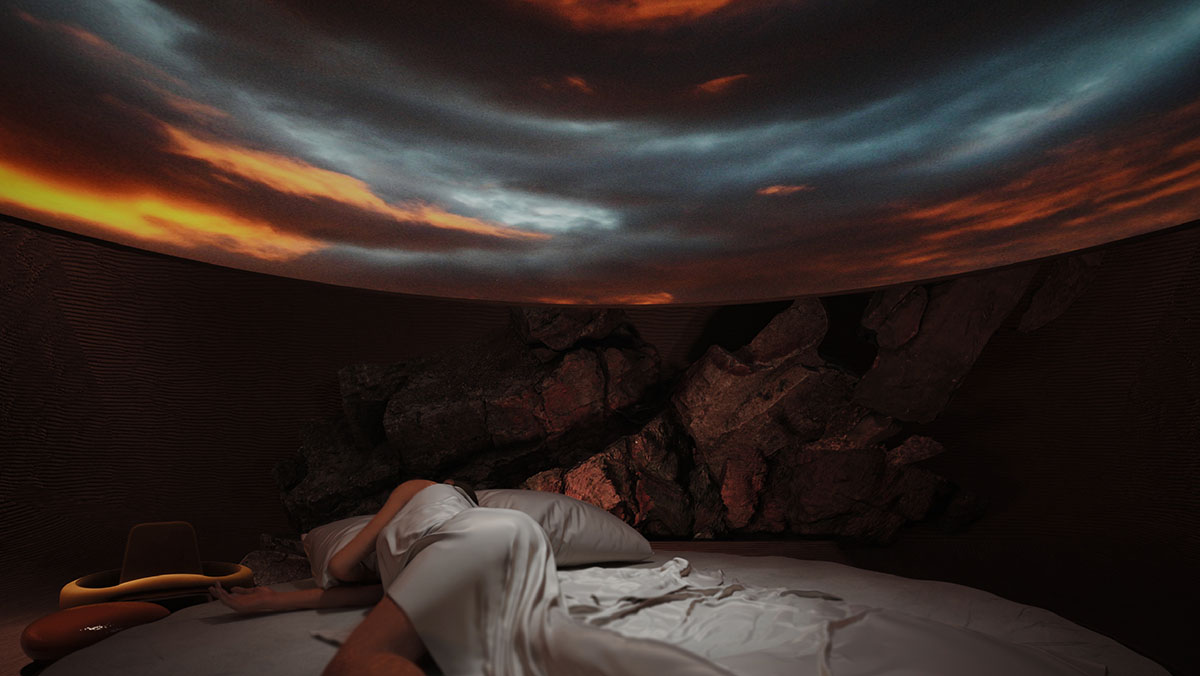
Gym
As the studio explained, "exercising on another planet is not just about keeping the body in good shape, but a prerequisite for maintaining viability."
To prevent muscle atrophy due to low gravity, the architects have developed a gym area for exercise bikes as well, and to make it easier for people to survive the adaptation period, the design of the pool resembles a narrow mountain valley.
In a separate room, a floating capsule was devised - which will be a place for recovery, restart of consciousness, and immersion into the inner.

"The capsule will help the new inhabitants of Mars to free their thoughts from sandstorms, reduce the cosmic impact on the body and mind, and finally adapt to the new conditions, a new home," added the firm.
"During a long stay on an alien planet, one of the main problems for our mental health is the lack of usual aesthetics," said Volodymyr Usov, a member of the International Academy of Astronautics and former head of the State Space Agency of Ukraine.
"People want to see the beauty around them, even on Mars. Your team has managed to integrate a beautiful and practical space into a rather harsh Martian landscape," Usov added.
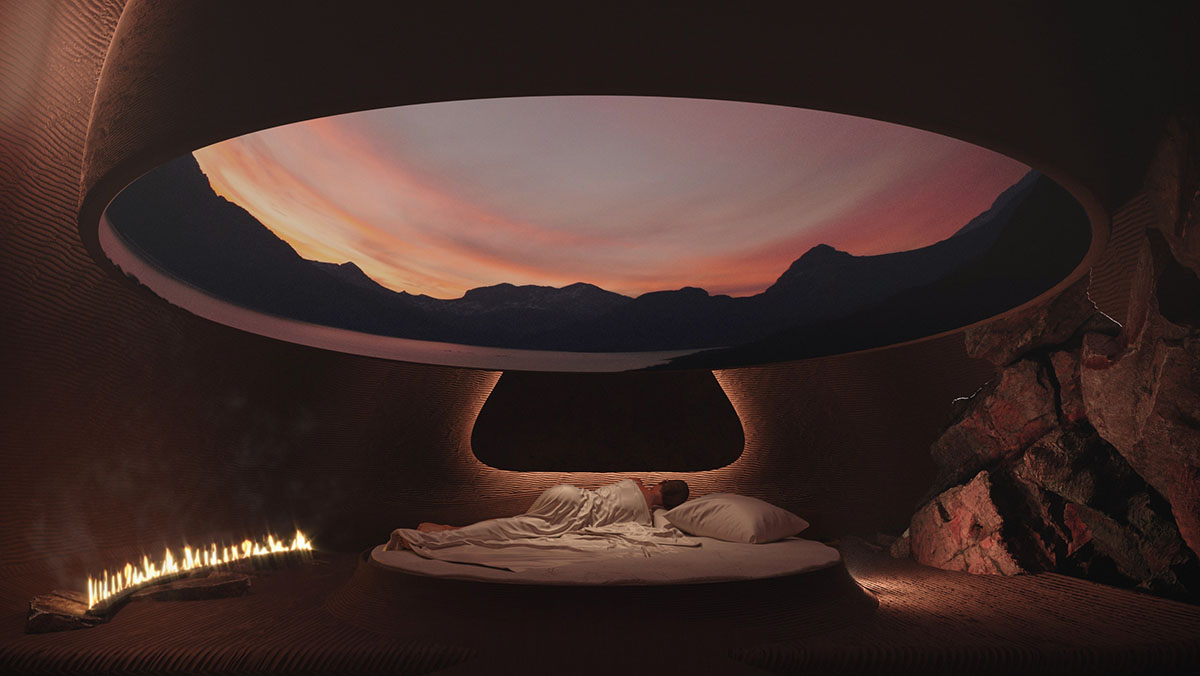
"It would be a dream to look years ahead and see what life will be like on other planets. As true romantics, we strongly believe in it. Because after all, what else besides our dreams can move us forward?," said Makhno Studio.
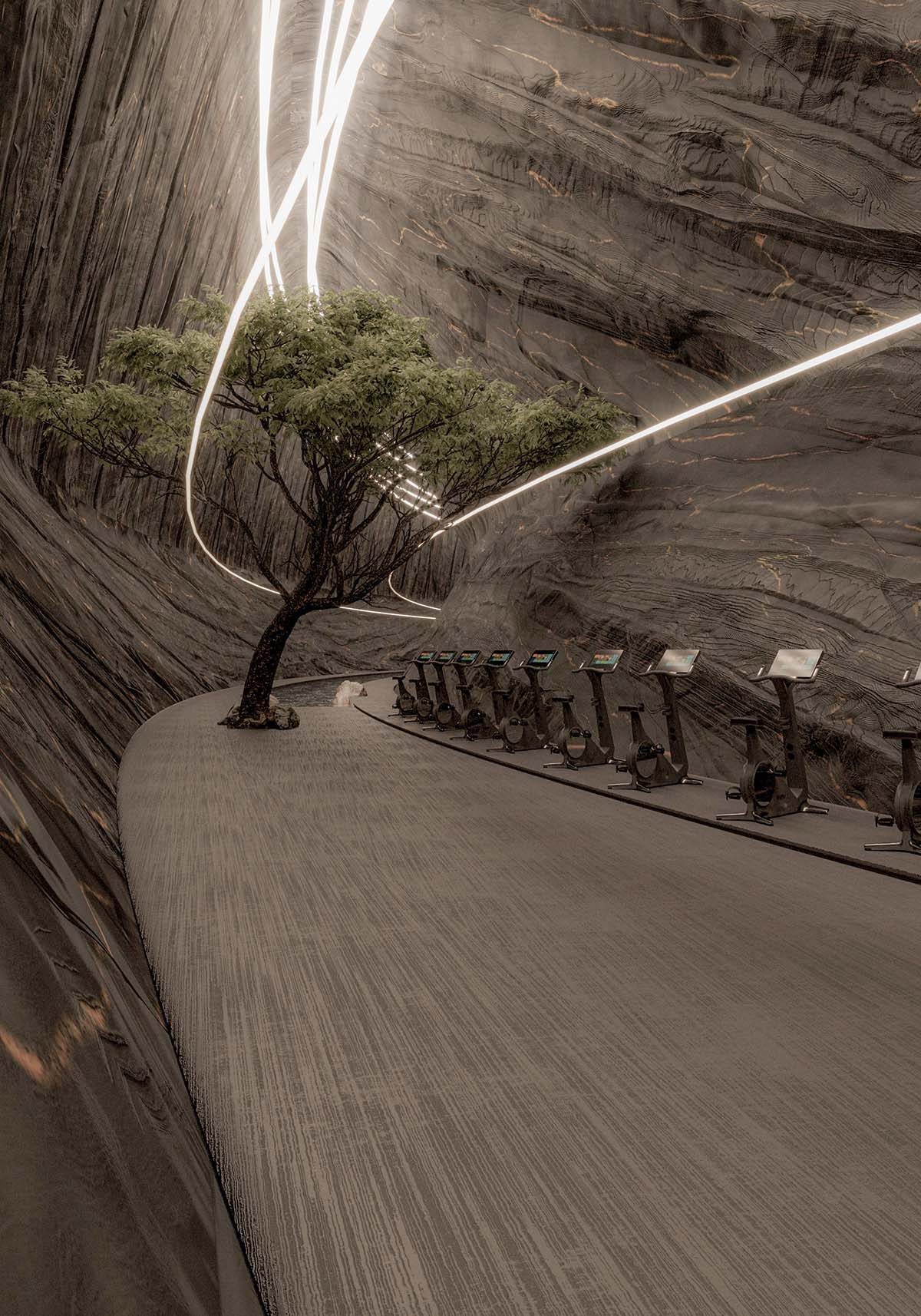
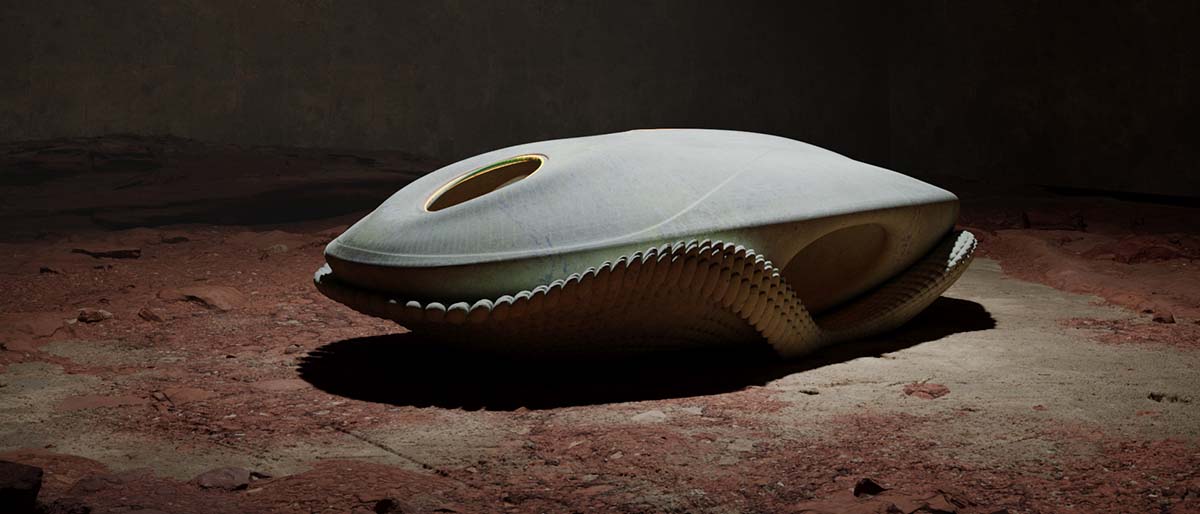
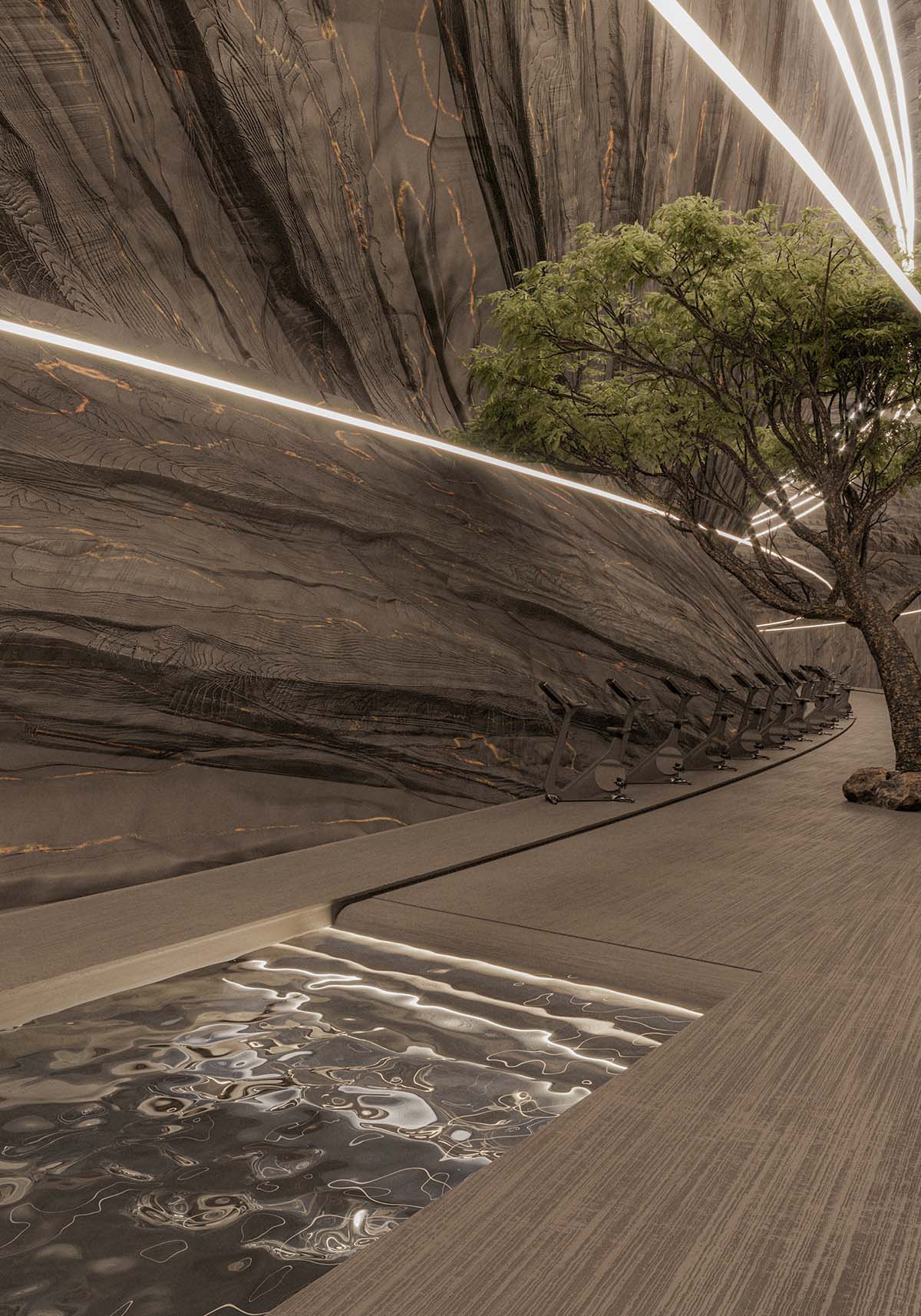
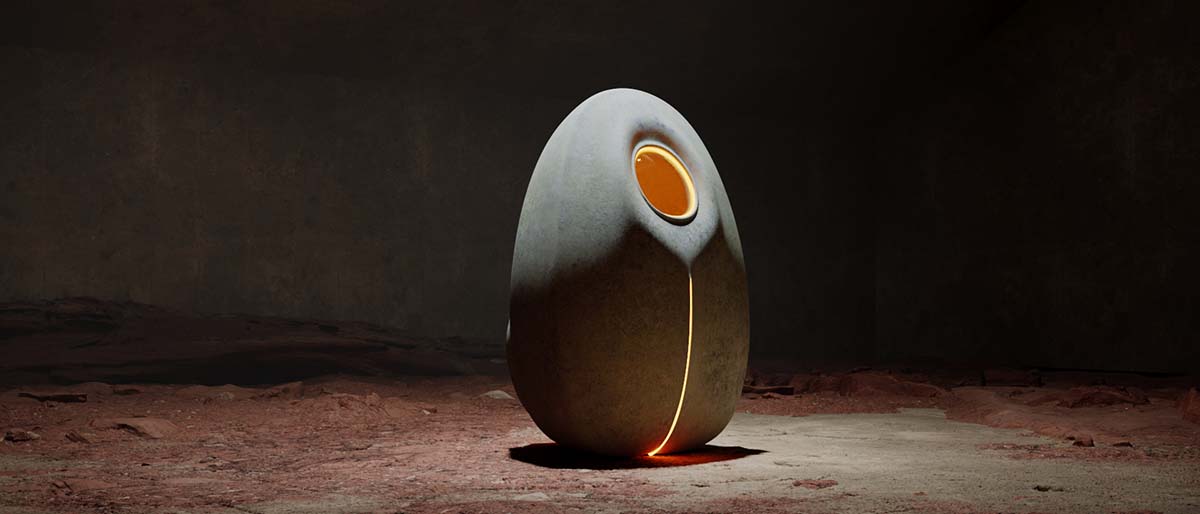
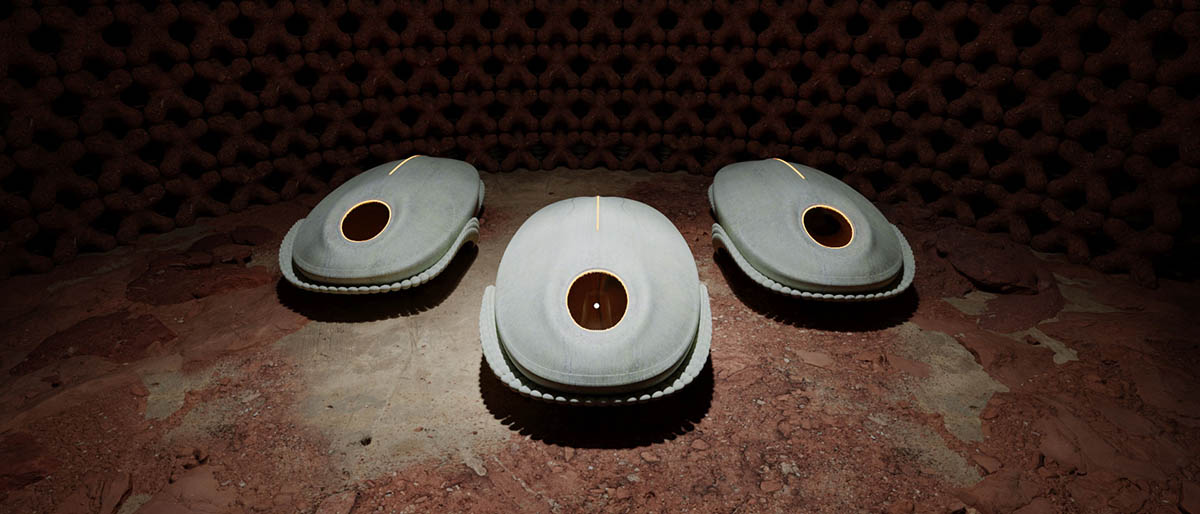

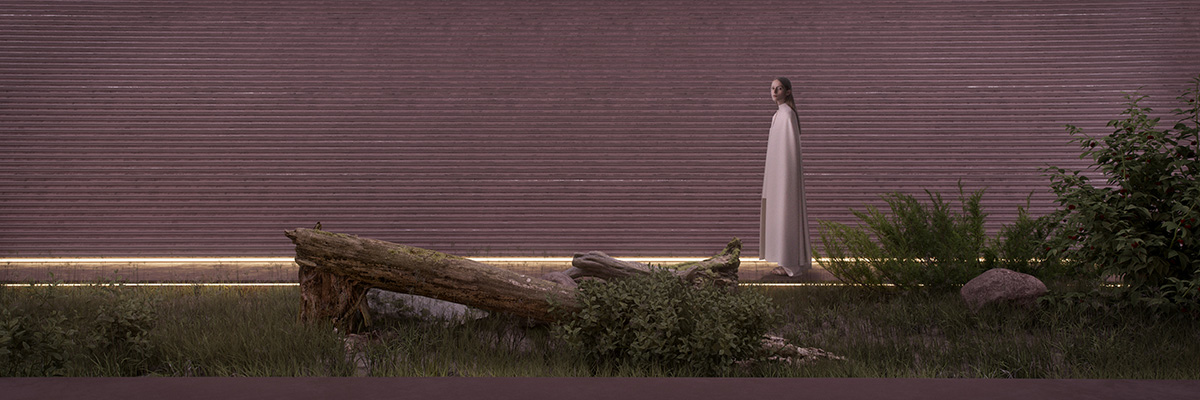

Makhno Studio was founded in 2003 by Sergey Makhno. The studio is designing projects intertwining Ukrainian traditions, world trends and the Japanese philosophy of wabi-sabi, the forces of nature, human talent and architectural mind.
All images courtesy of Makhno Studio.
> via Makhno Studio
