Submitted by Shreya Ahuja Grover
The Hovering House in Ahmedabad transports you to a secluded abode
India Architecture News - Mar 04, 2024 - 17:39 2531 views
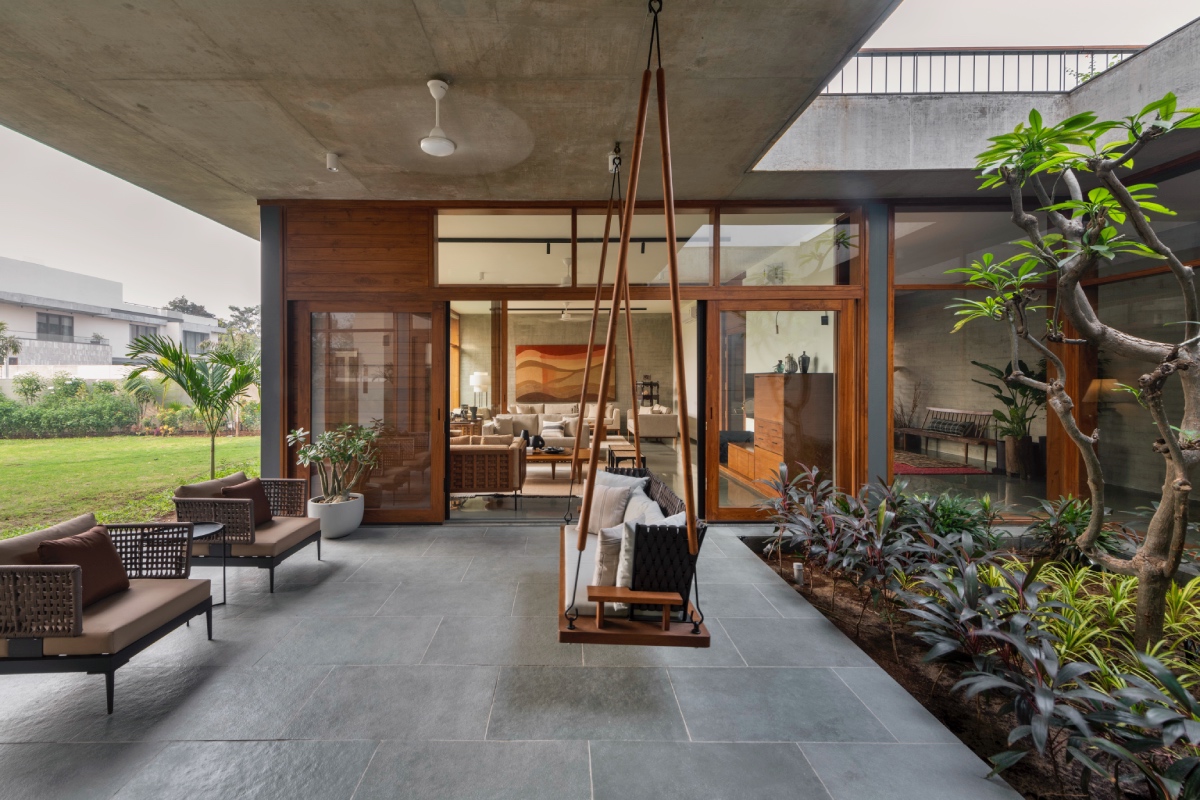
Image © PHX India, courtesy of Modo Designs
Modo Designs designed "the Hovering House" in Ahmedabad with an effort to interpret the lifestyle and needs of three generations. The main intent behind the design was to ensure maximum openness through the L-shaped and hovering structure. To further open up the layout, a central court and a semi-open verandah adjoining it allow spatial flow and naturally light up the space.

Image © PHX India, courtesy of Modo Designs
 Image © PHX India, courtesy of Modo Designs
Image © PHX India, courtesy of Modo Designs
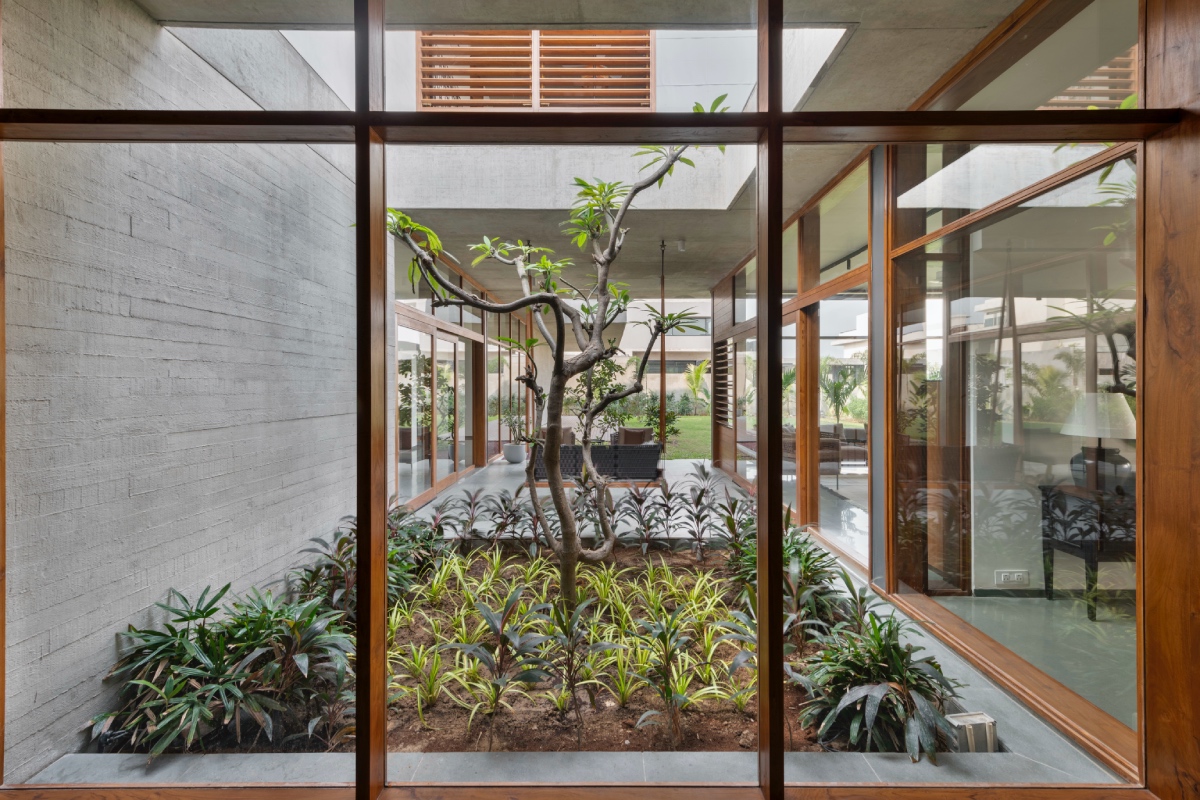
Image © PHX India, courtesy of Modo Designs
A part of a gated community in the western suburbs of Ahmedabad, the house is set on a 9000-square-foot site.
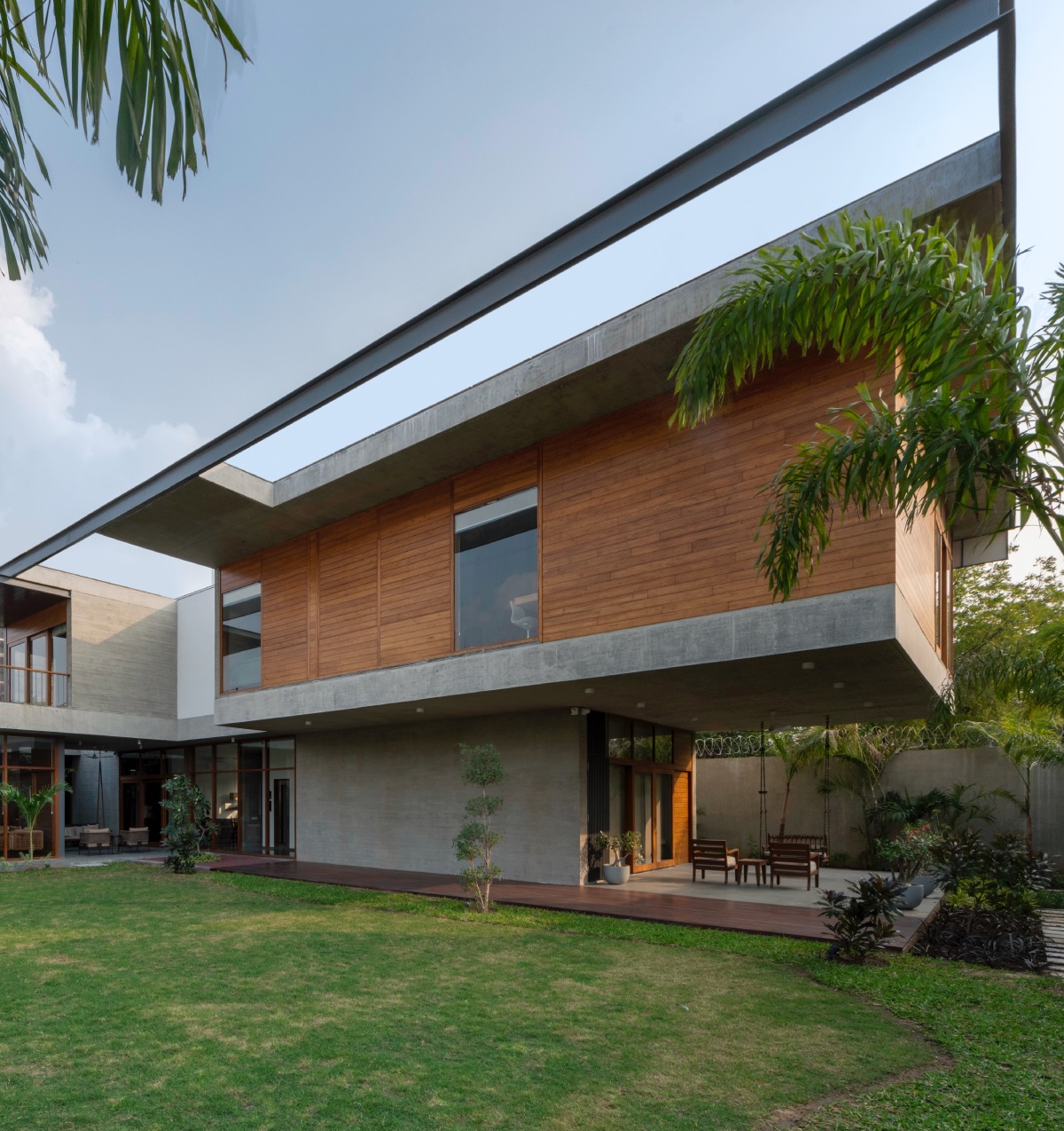
Image © PHX India, courtesy of Modo Designs

Image © PHX India, courtesy of Modo Designs
The entrance foyer connects to a vestibule that encloses a courtyard. The courtyard view is shared between a formal and an informal living room.
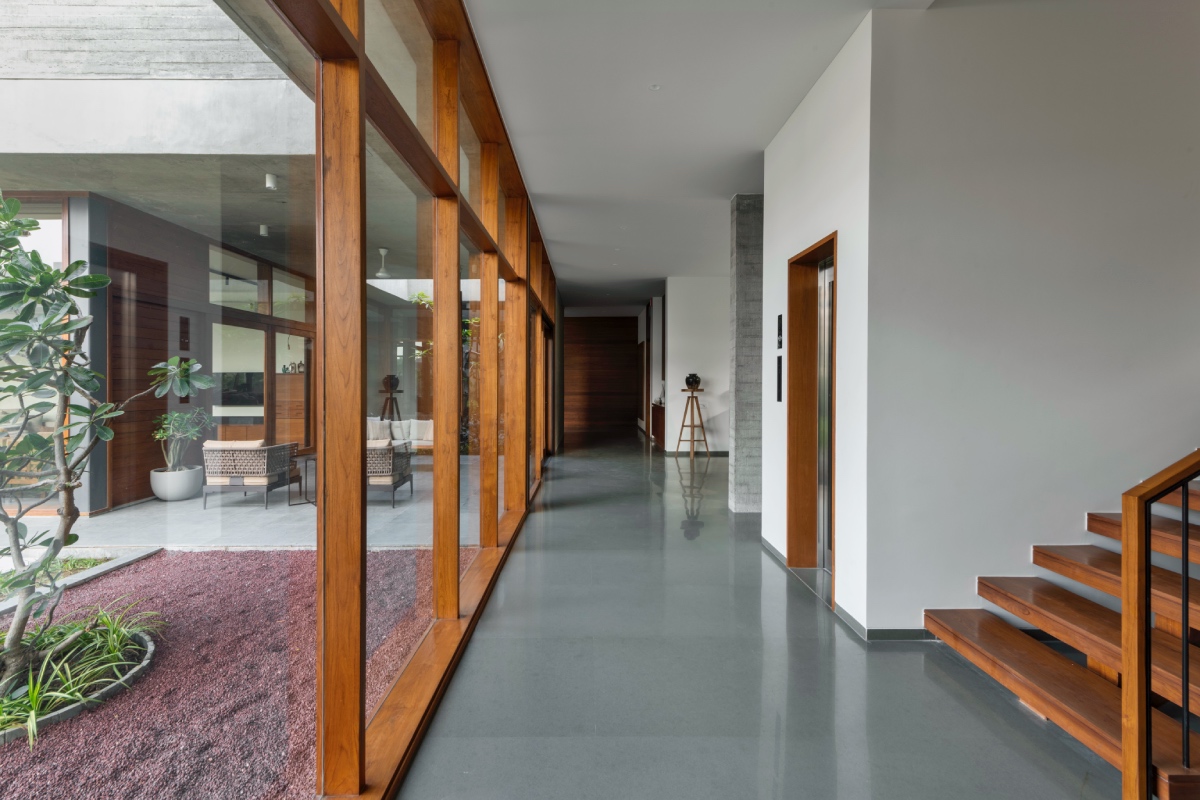
Image © PHX India, courtesy of Modo Designs

Image © PHX India, courtesy of Modo Designs
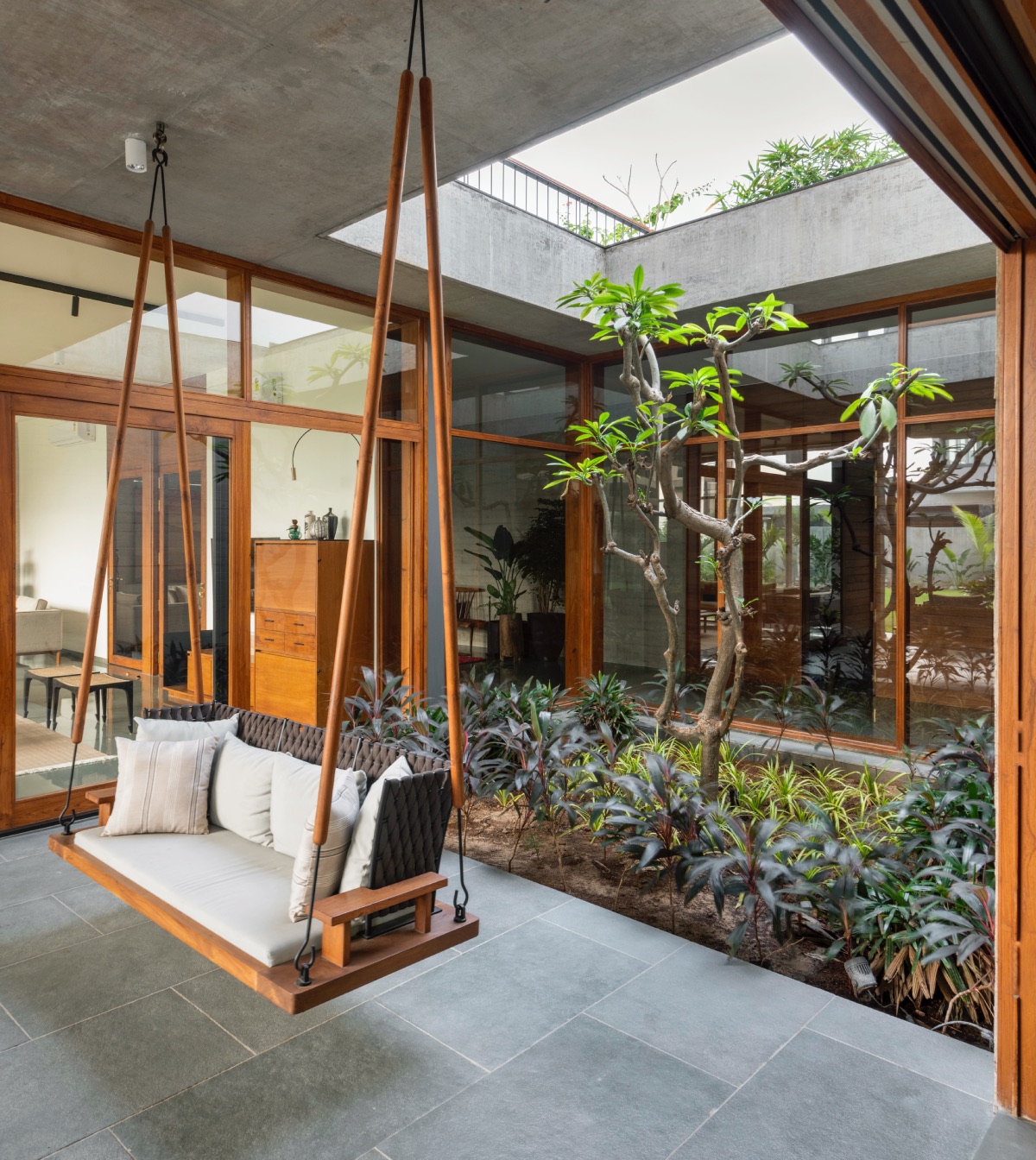
Image © PHX India, courtesy of Modo Designs
The passage from the dining area further continues towards a bedroom on the southwest. From here stairs lead to the upper floor which houses a studio and two bedrooms.
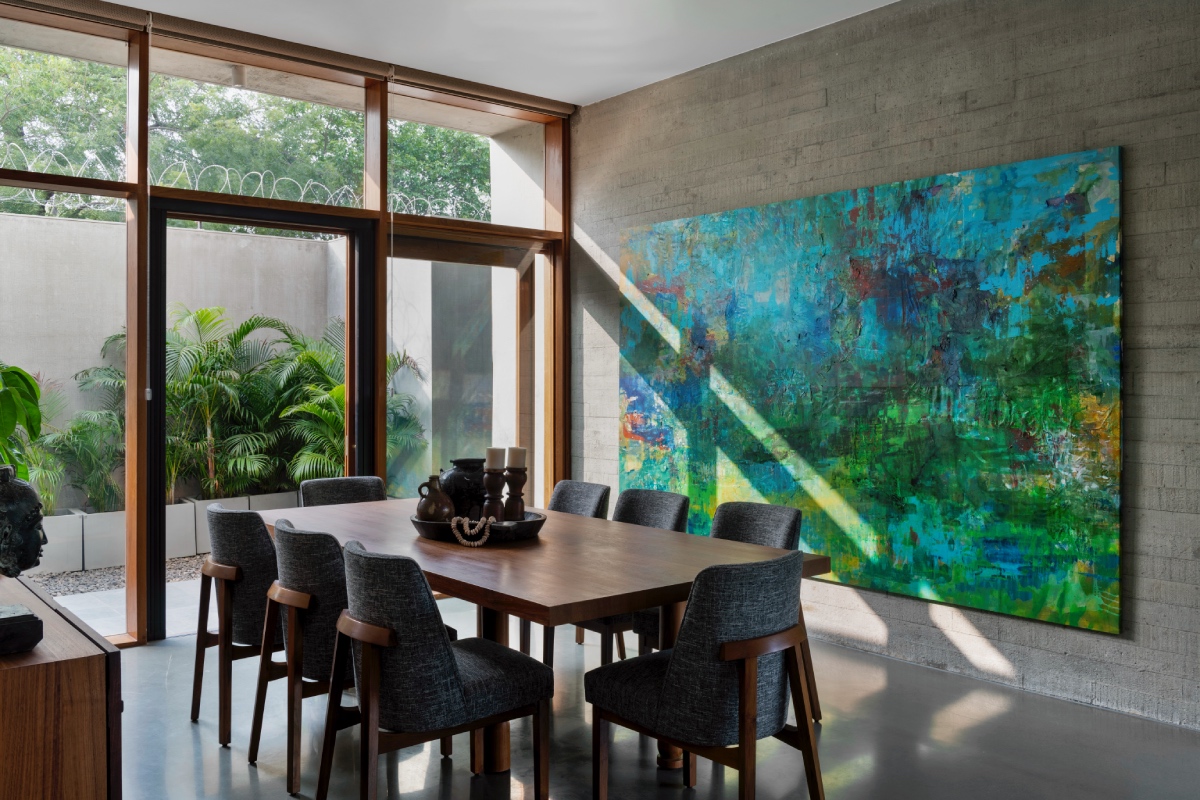
Image © PHX India, courtesy of Modo Designs

Image © PHX India, courtesy of Modo Designs

Image © PHX India, courtesy of Modo Designs

Image © PHX India, courtesy of Modo Designs
Project Details:
Architecture: Modo Designs
Design Team: Arpan Shah, Ahana shah, Hiteshi Kapadia, Rushika Shah
Area: 700 square yards
Completion Year: November 2023
Location: Makarba, Ahmedabad
Consultants:
Interior Designer: Anarr Gunjaria
Structural consultant: Setu Infrastructure
MEP: Jhaveri Associates
Contractor : Alok Infracon
Photography Credits: PHX India
>via Modo Designs
Ahmedabad Architecture design India interior design Natural Wooden
