Submitted by WA Contents
CannonDesign imagines Western Michigan University Student Center as "an inclusive design"
United States Architecture News - Feb 23, 2024 - 11:38 3622 views
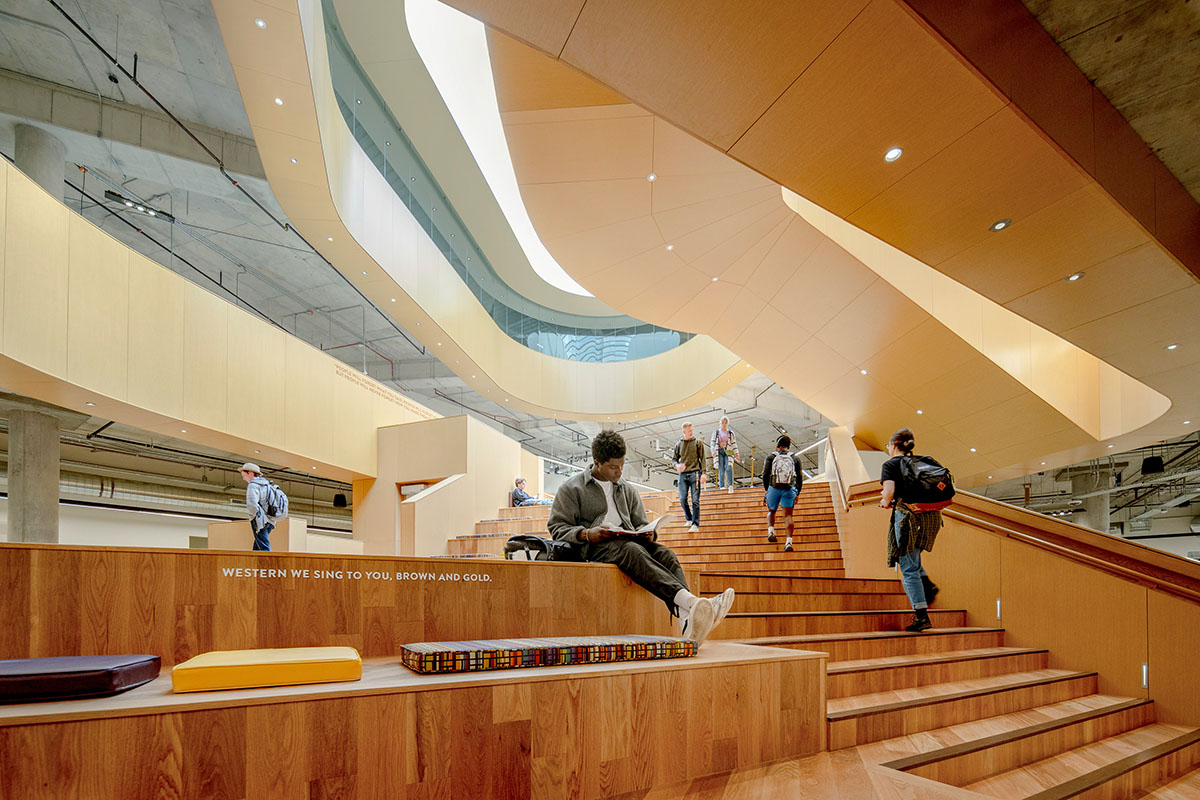
A sculptural orange-colored staircase dominates the atrium of a student center in Kalamazoo, Michigan, United States, designed by CannonDesign, a global design firm.
Named Western Michigan University Student Center, the 15,143-square-metre building is situated on lands historically occupied by Ojibwe, Odawa, and Bodewadmi nations.
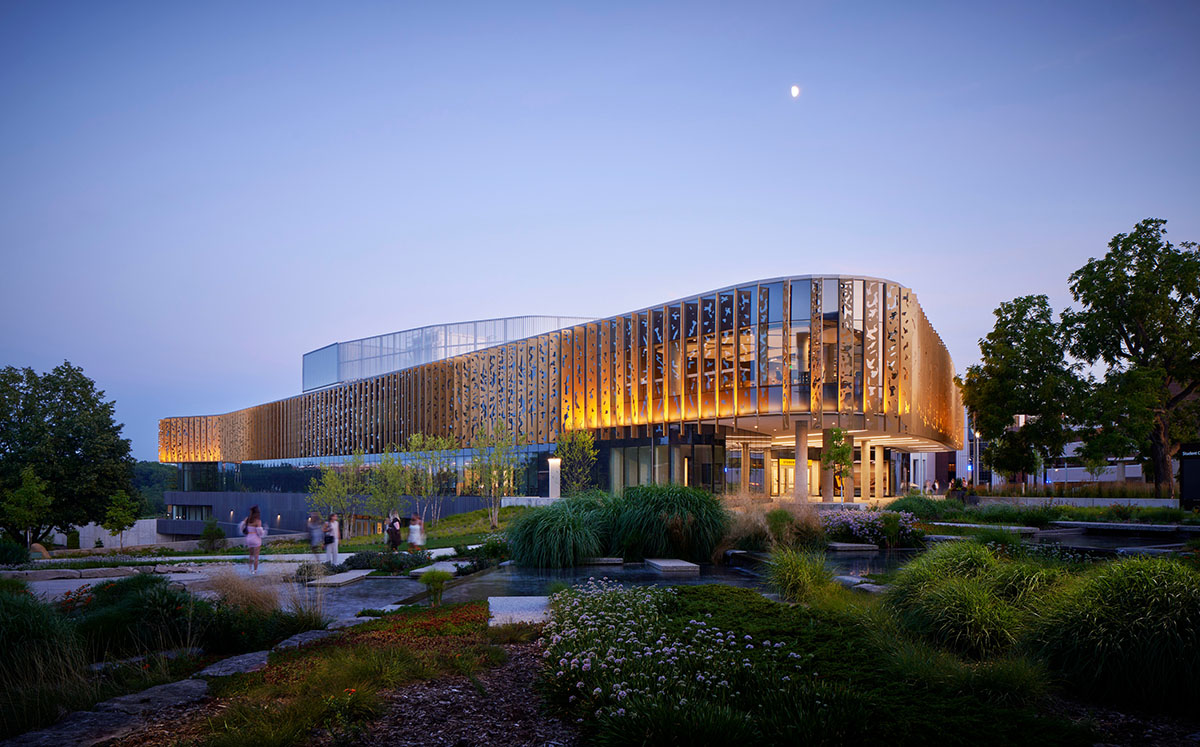
Image © Christopher Barrett
CannonDesign aimed to create a student center where can also be a gathering place that champions belonging and honors the roots of Native American heritage embedded throughout the site.
The new building has replaced the Bernhard Center, to form a new vibrant space that fosters connection, community, and collaboration for all students.
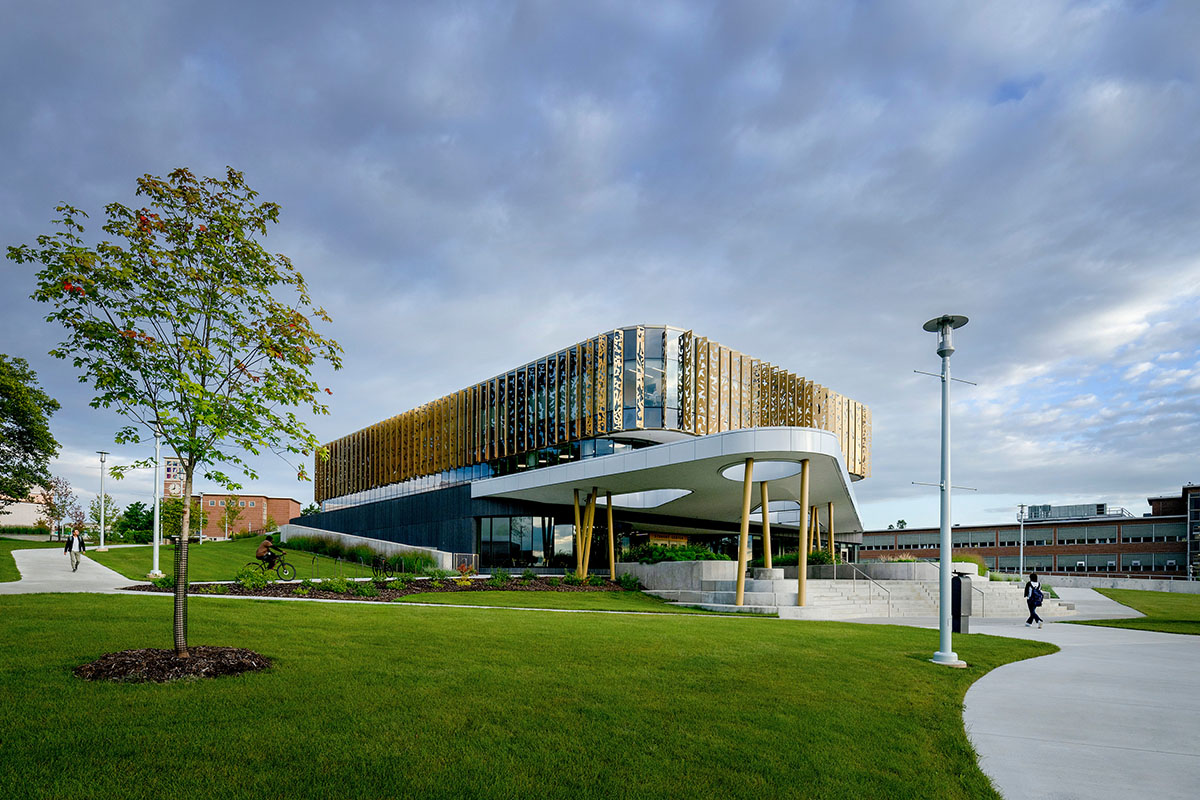
Image © Christopher Barrett
The three-storey building features gathering and lounge spaces, dining options, the campus bookstore, an anticipated on-campus brewpub, retail locations such as FedEx and Starbucks, and more.
Rather than adding smaller elements, the team intended to bring "inclusivity" throughout the entire building, referencing to the university's commitment to fostering belonging and inclusivity.
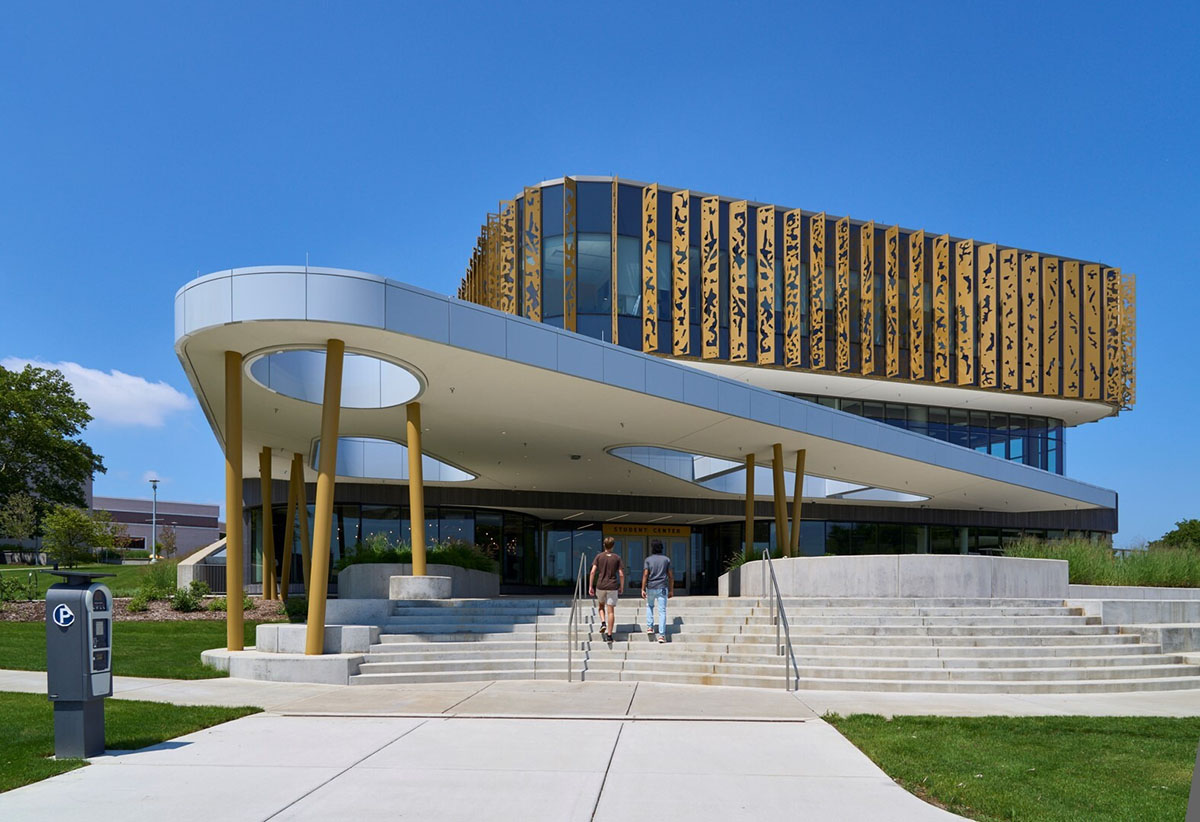
Image © Christopher Barrett
"This project not only serves as a model for creating an authentic and inviting student center, but also demonstrates the opportunities that exist for prioritizing inclusivity in all aspects of campus life," said CannonDesign.
"With input from thousands of students, the building layout was developed from the concept of “C3” spaces: collide, collaborate, and conspire."
"The idea was for the flow and spacing of the floorplan to facilitate interstitial opportunities for students to connect with each other throughout the building. It aims to facilitate the types of engagement students identified as a driver for an atmosphere of belonging," the firm explained.
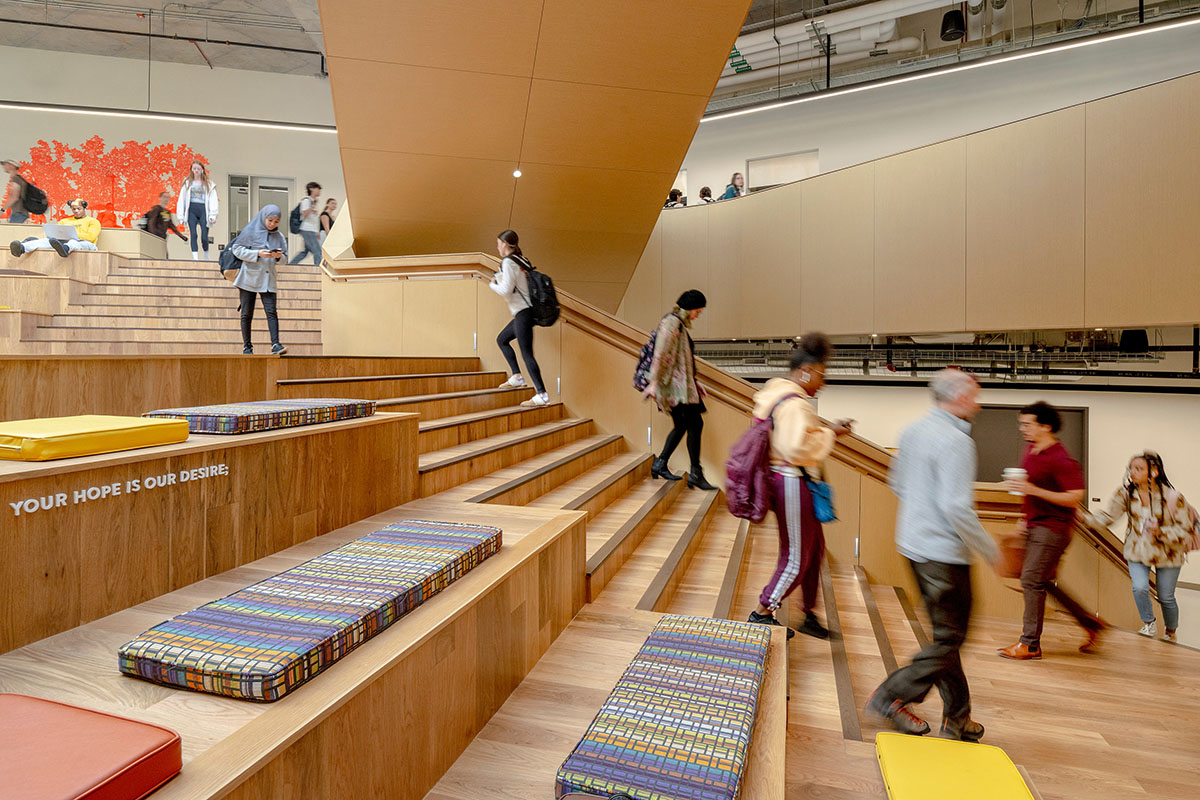
Image © Laura Peters
Before the design process, student feedback was a key factor, which influenced the design to incorporate elements of Native American culture, such as the idea of the sitting circle, according to the architects.
The building features mostly curved walls and circular rooms, compared to the straight walls and rectangular spaces that are common in traditional architecture.
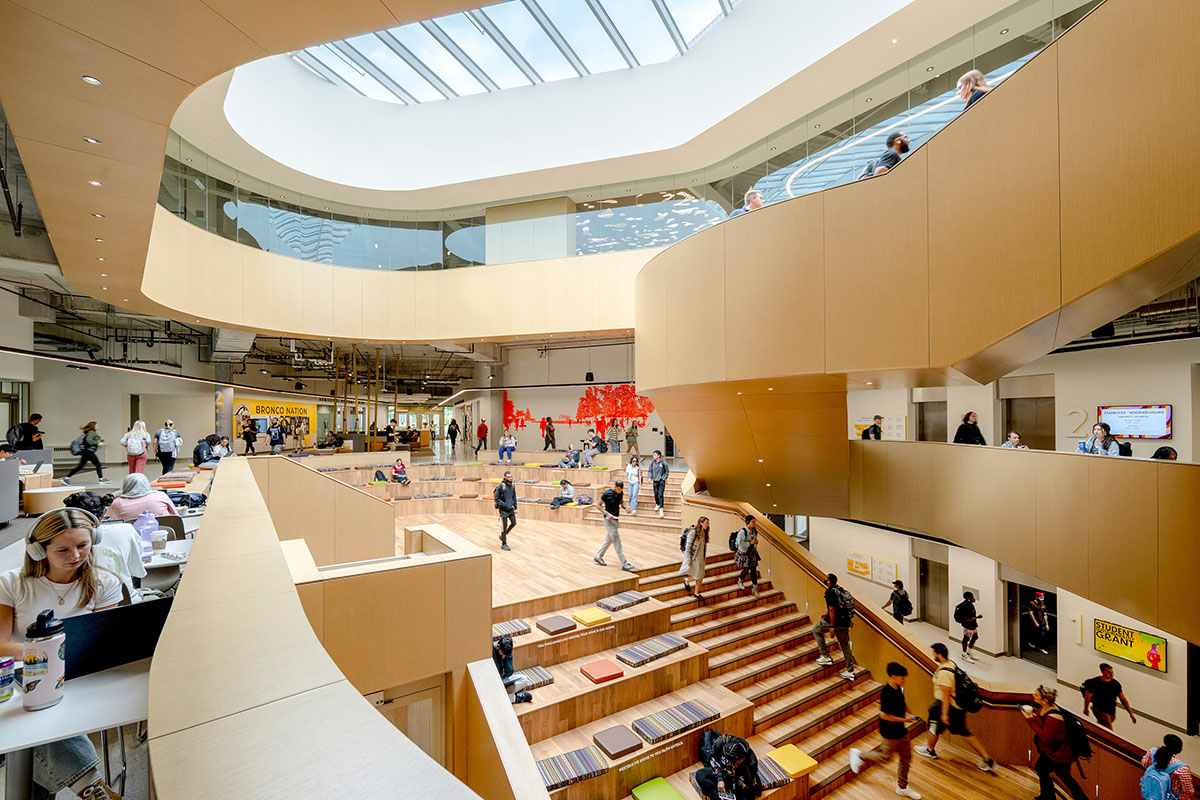
Image © Laura Peters
"The celebration of nature was also a theme that served as a conceptual cornerstone of the building, incorporating inspiration from local natural elements," the office added.
The ground floor, clad in stone, is protruded from the site and it mirrors the bedrock of the region, Coldwater Shale.
On the other hand, the middle level, wrapped in glass, features exposed columns, mimicking the experience of walking through a Michigan forest.
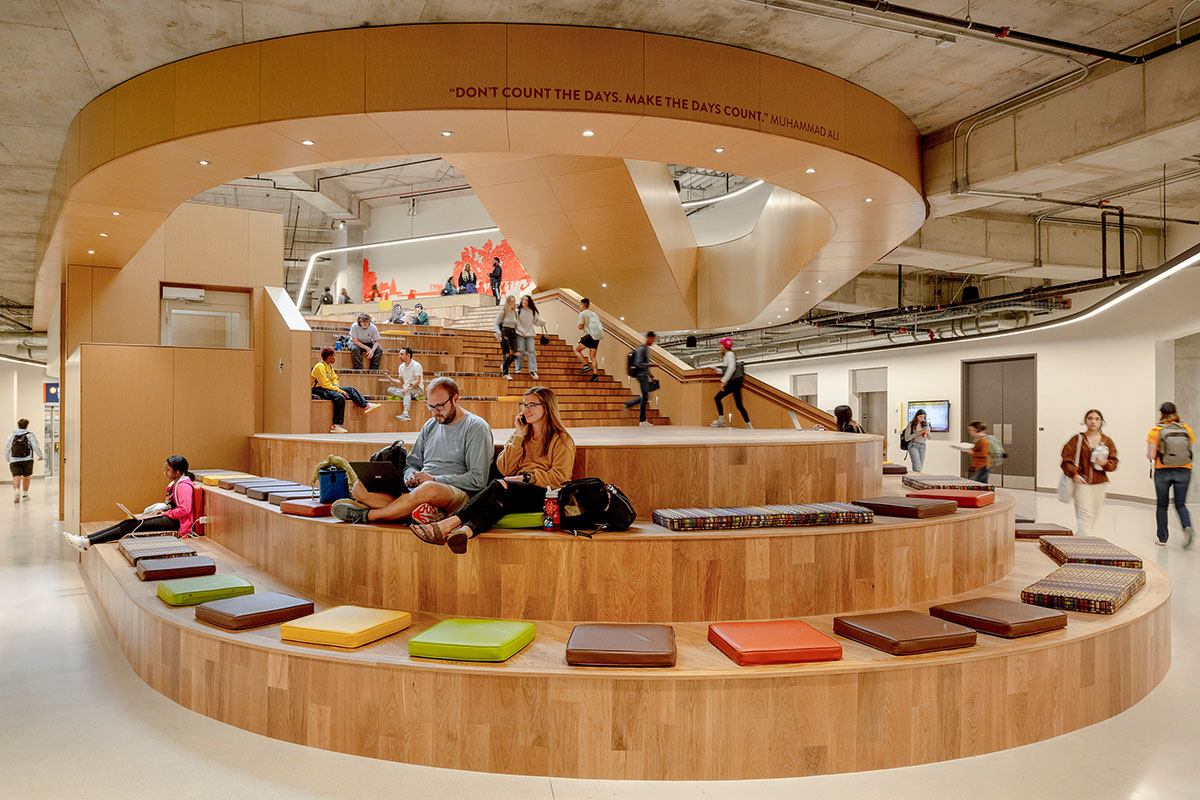
Image © Laura Peters
Gold fins are placed on the upper level, which fan out around the façade. The fins are used both to provide sun protection and reflect cutouts that mimic a tree canopy shadow onto the exterior glass and into the interior spaces.
The iconic central atrium, lined with wood and lit above by skylights, is known as the “Heart,” invoking the forests of Michigan that include plenty of cedar trees.

Image © Laura Peters
Among many of its uses, the Heart is a place where affinity groups meet, featuring sitting areas, performance spaces, and flexible spaces – all just steps away from the constant beam of natural light that flows from the roof all the way to the ground floor.
The new student center delivers a truly student-centered environment curated to help all students to feel recognized, to make connections, and to explore.
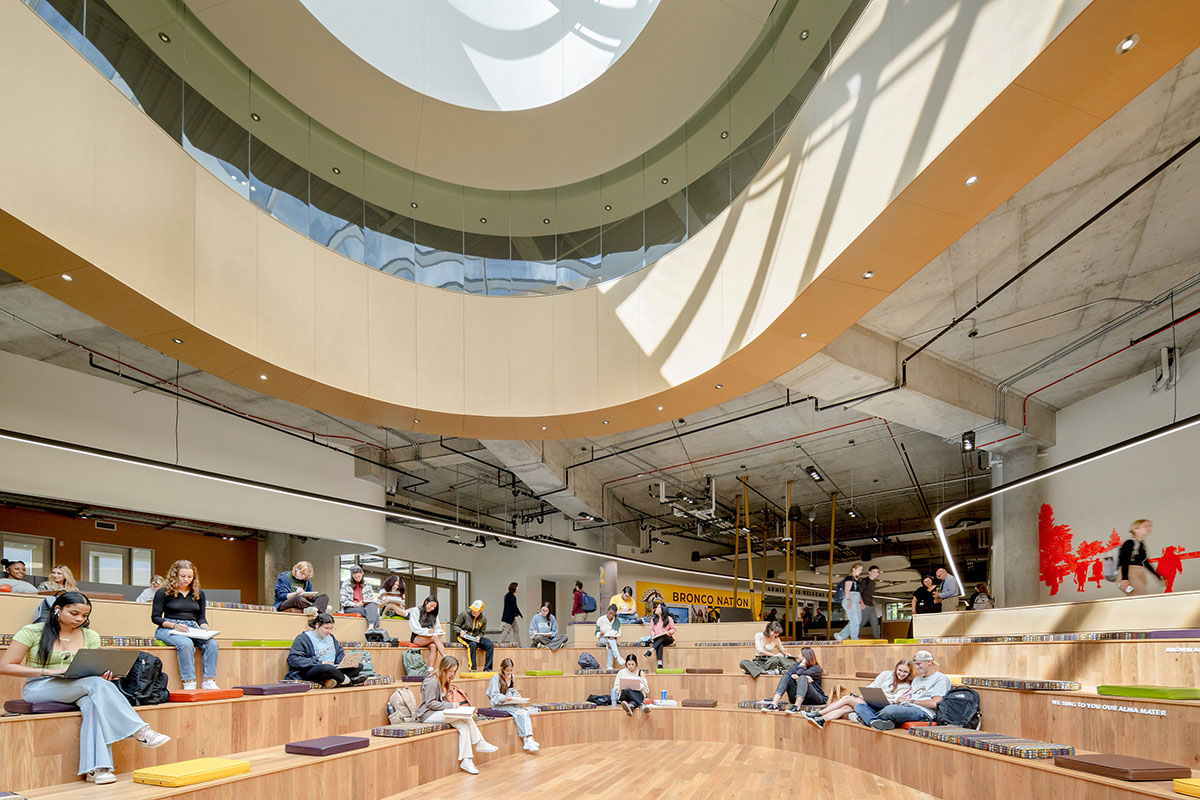
Image © Laura Peters
All at once, the building simultaneously nurtures community and individuality by inspiring students to discover and share their voices, while learning about those whose identities are different than their own.
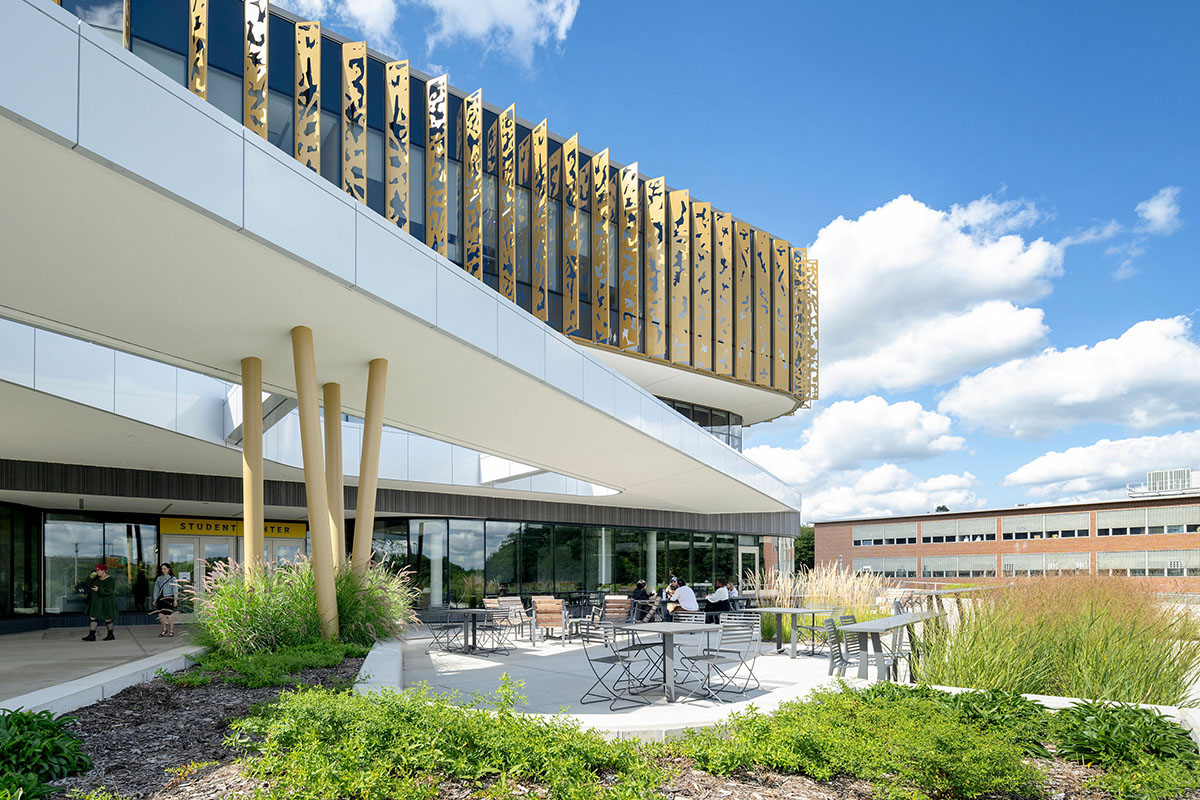
Image © Laura Peters
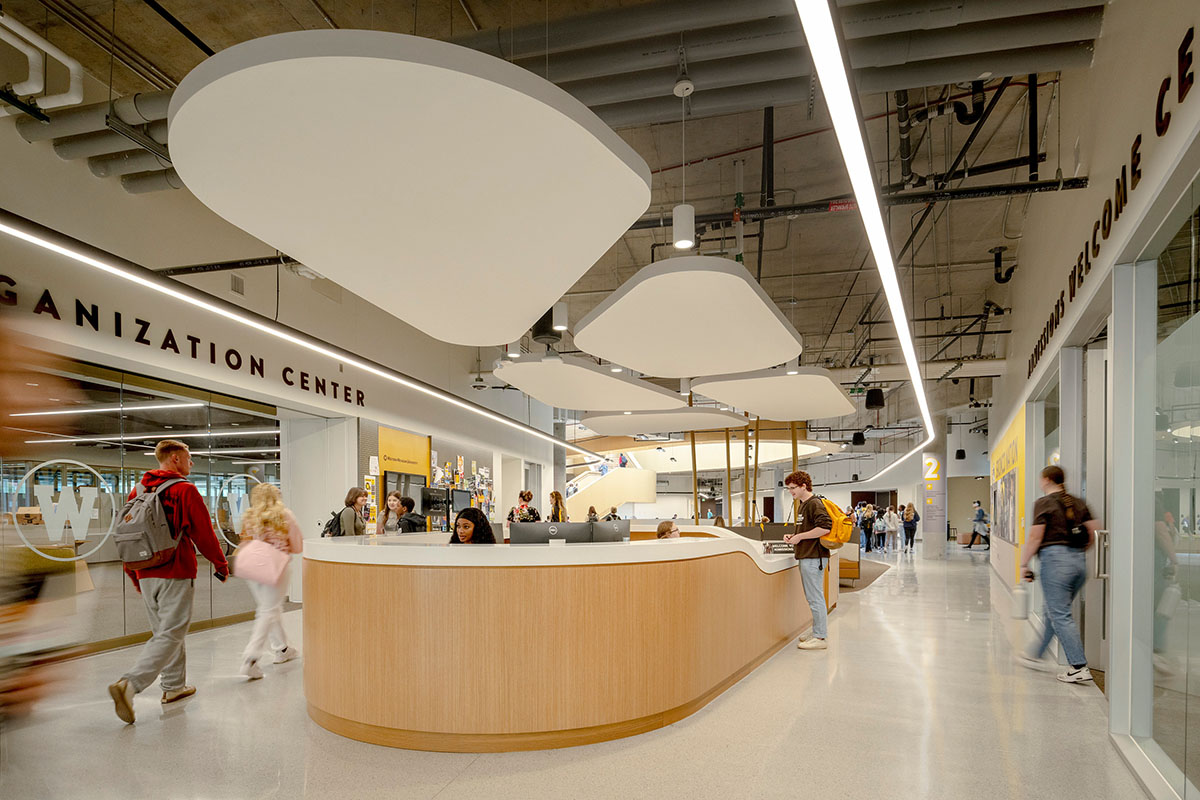
Image © Laura Peters
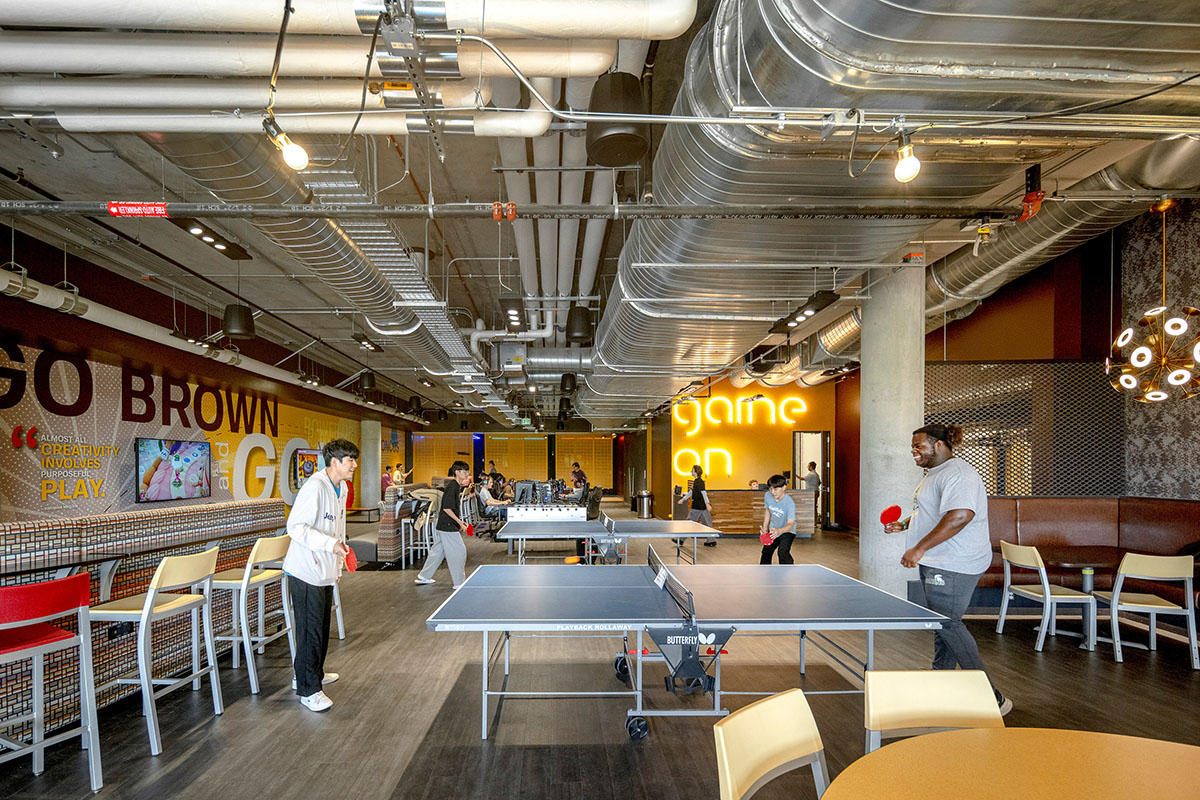
Image © Laura Peters
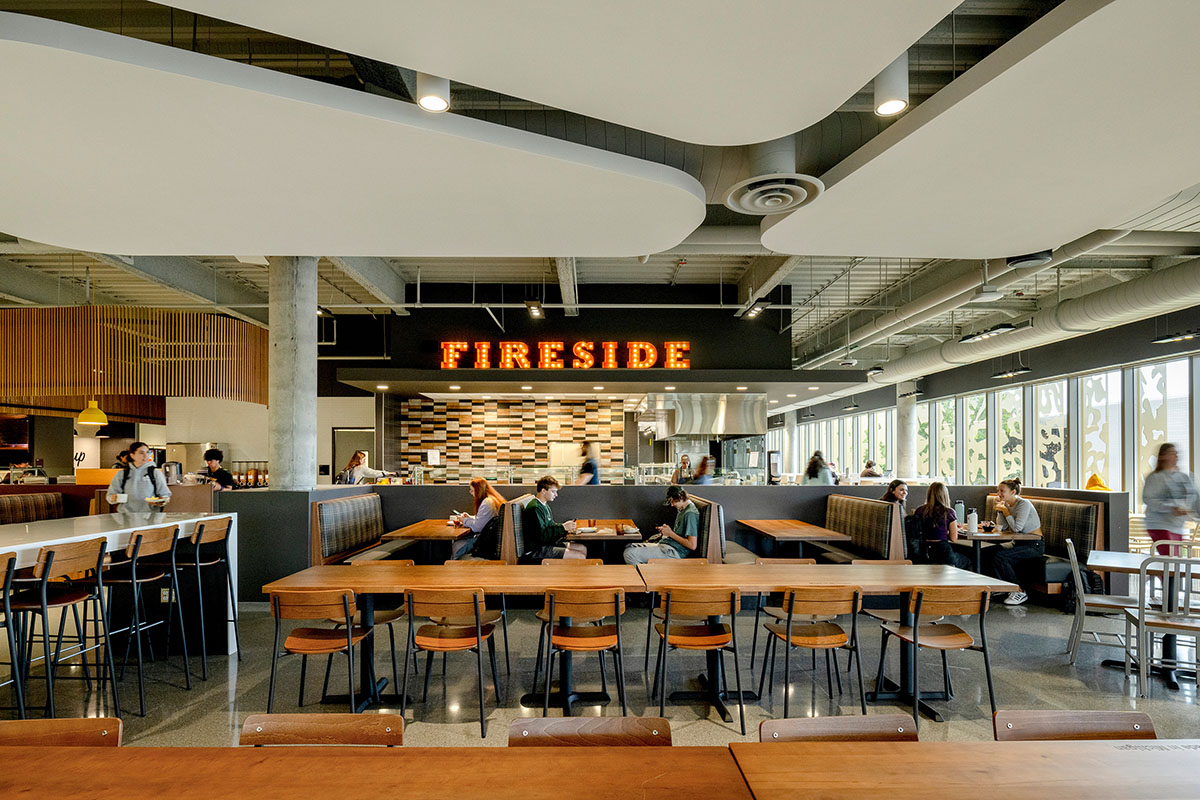
Image © Laura Peters
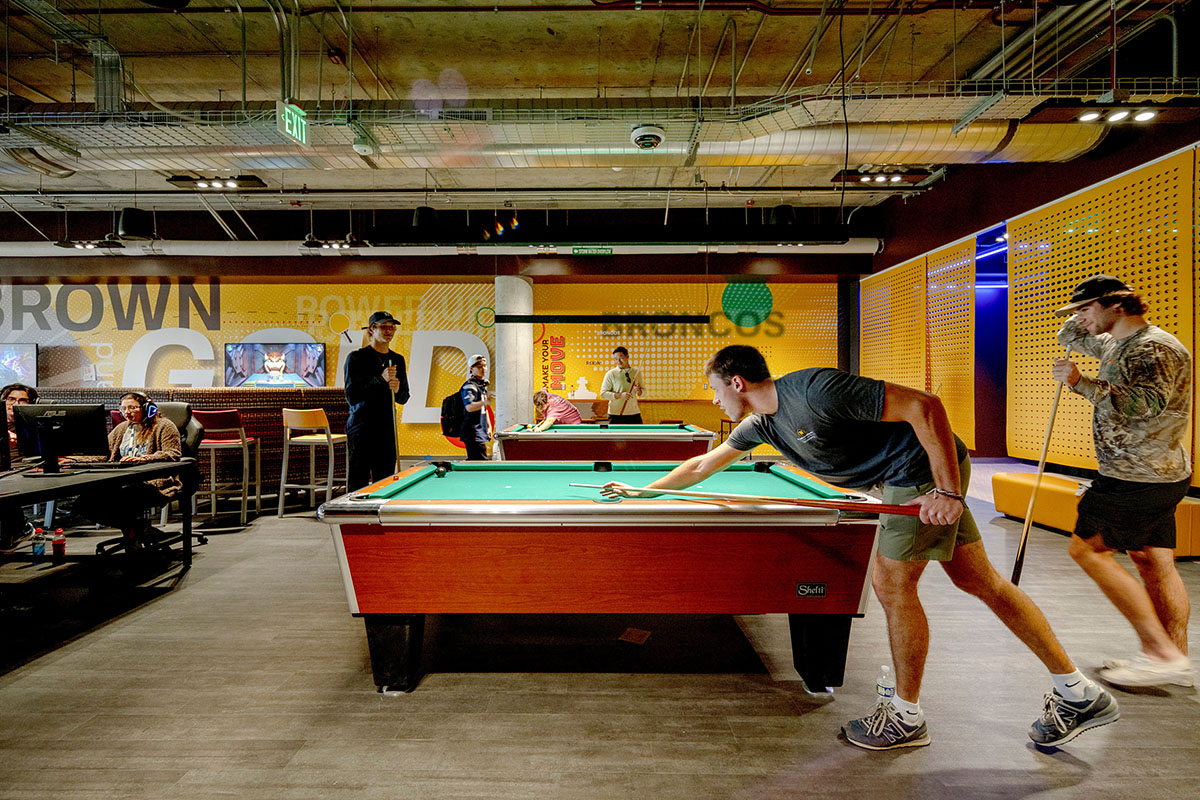
Image © Laura Peters
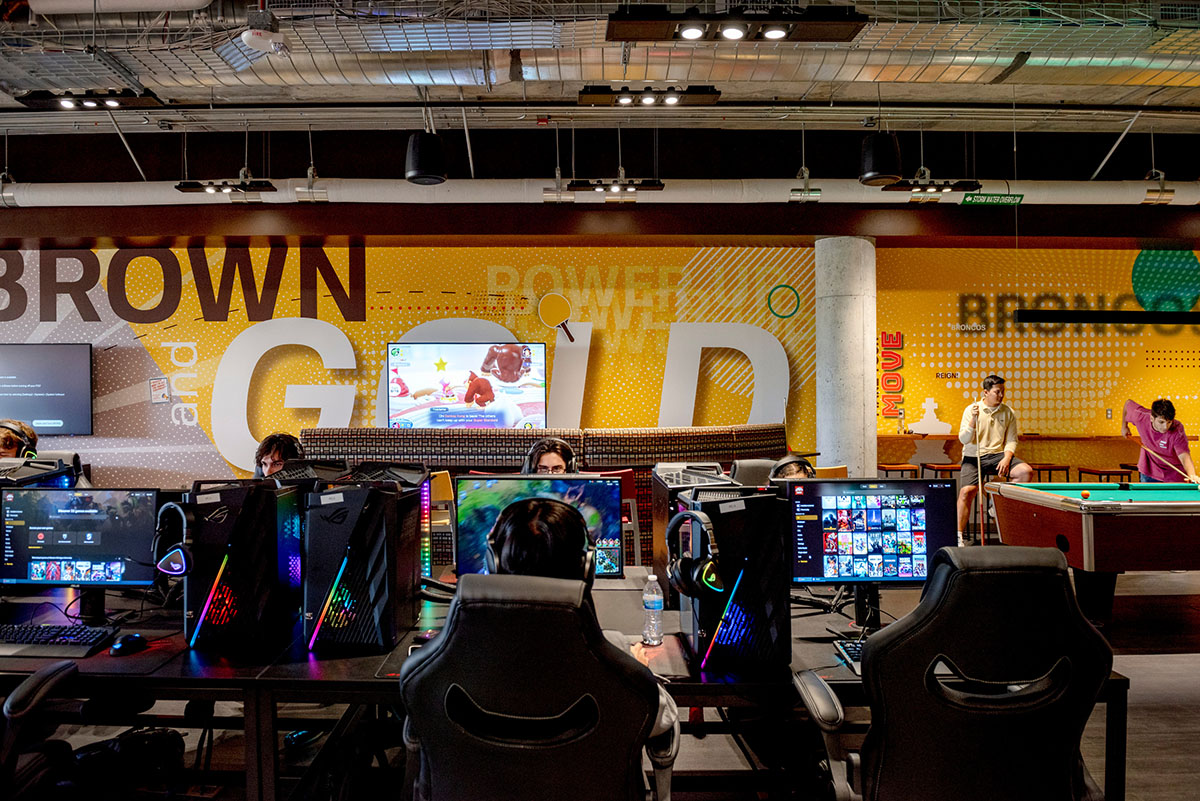
Image © Laura Peters

Image © Laura Peters
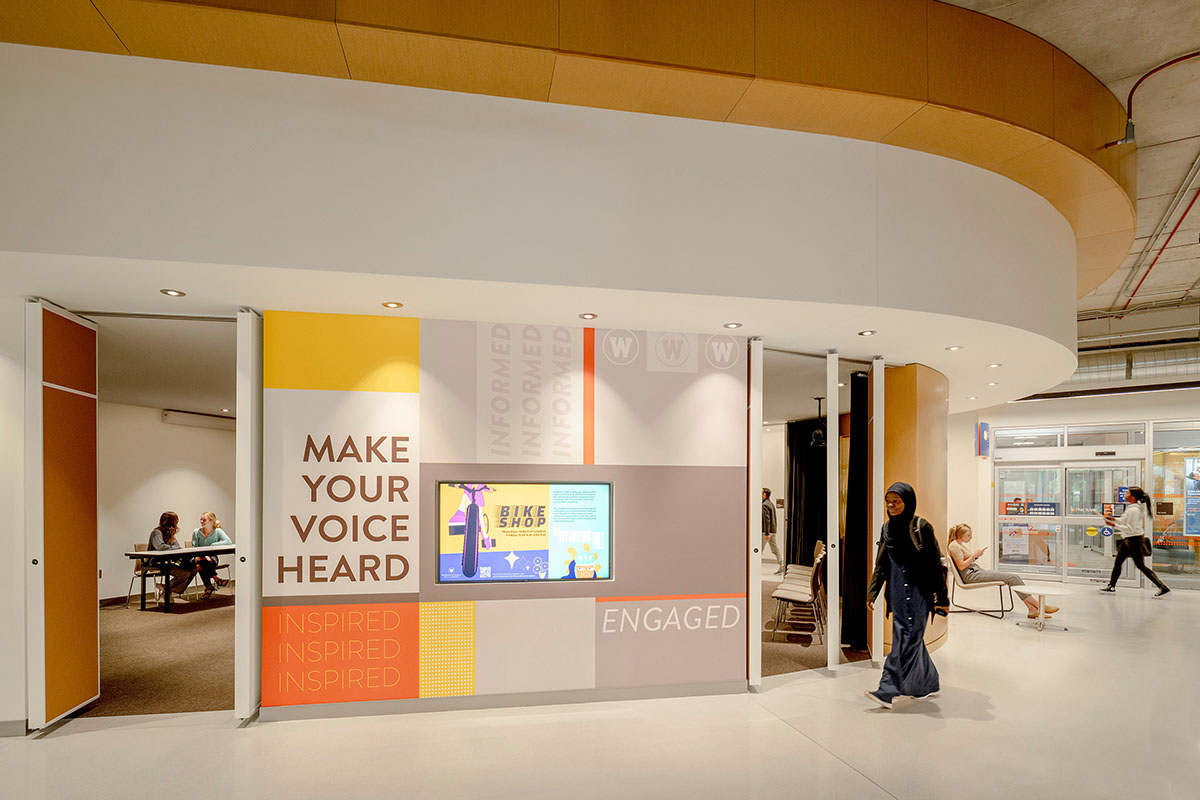
Image © Laura Peters
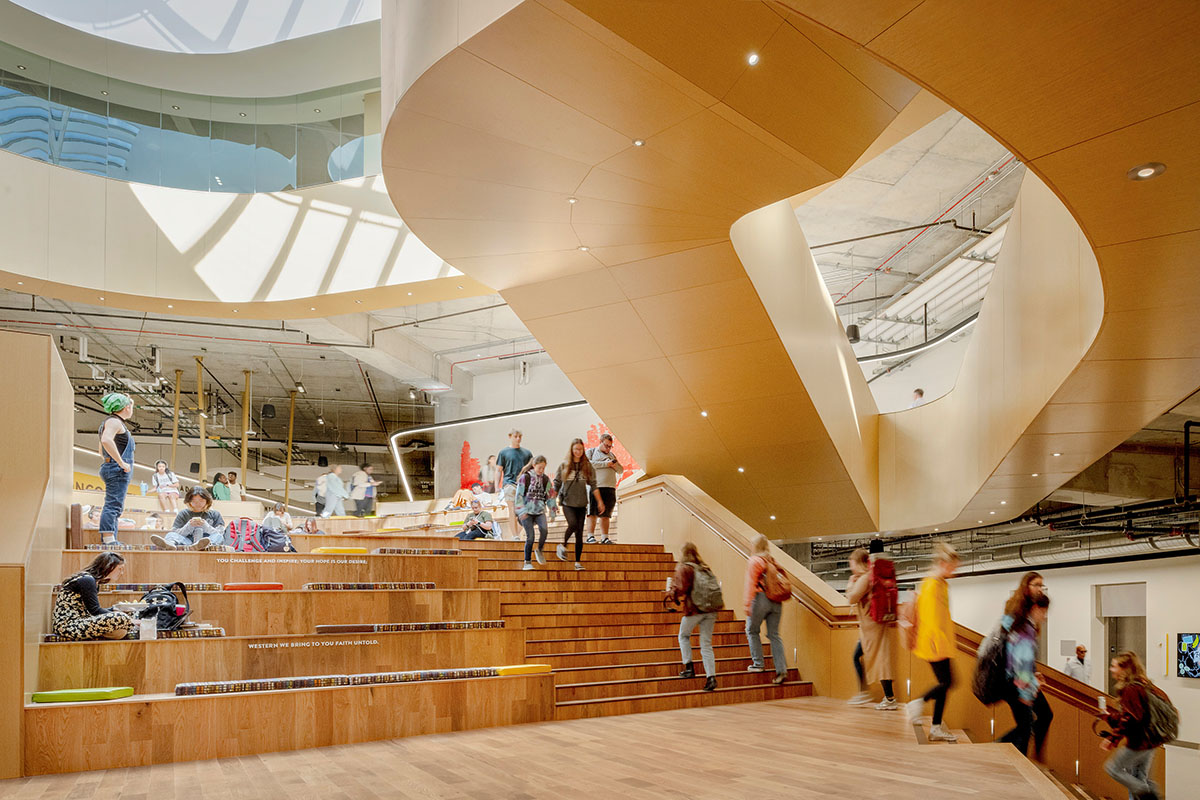
Image © Laura Peters
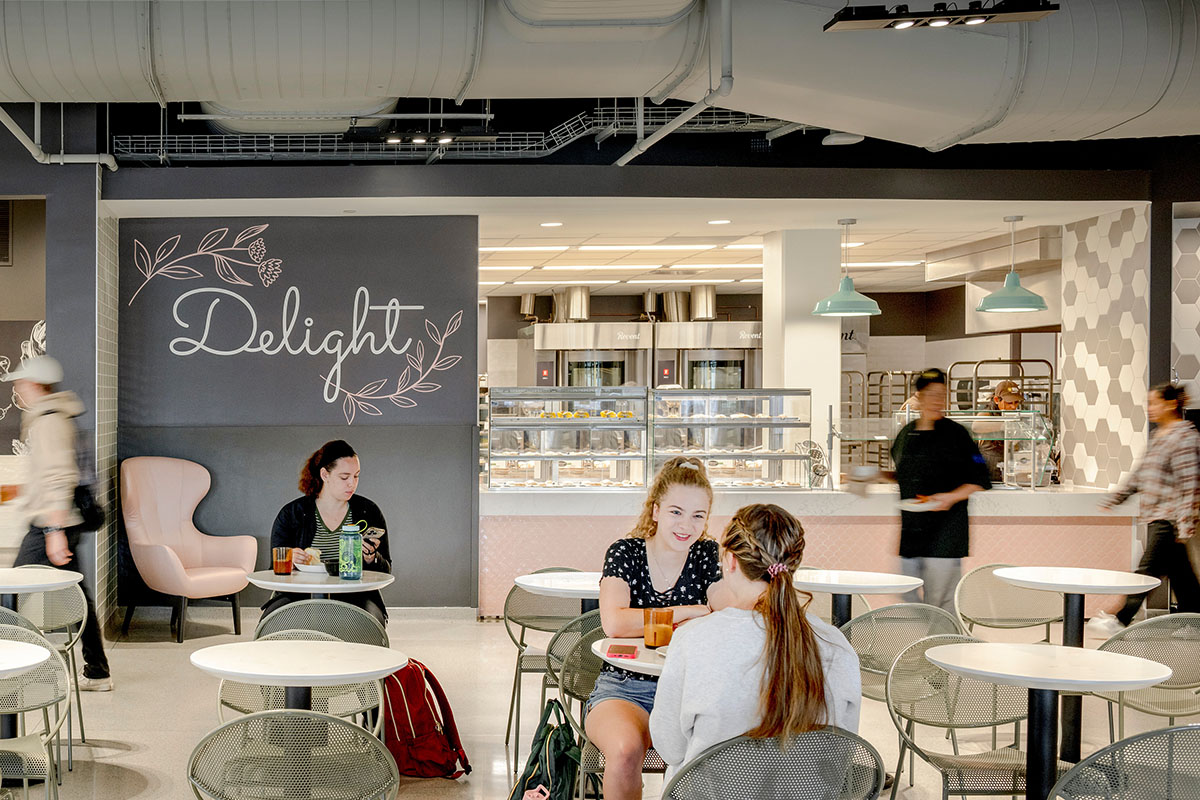
Image © Laura Peters
Project facts
Project name: Western Michigan University Student Center
Architects: CannonDesign
Size: 163,000 square foot
Associate architect: Hobbs + Black Architects
Key Project Team Members
Project Principal: Charles Smith
Project Manager: Brett Lawrence
Planner/ Programmer: Carrie Parker
Project Designer: Robert Benson
DEI Consultant: Renee Wallace
WMU Student Center Director: Paul Terzino
WMU Director, Student Engagement and Leadership Programs: Chris Sligh
Top image in the article © Laura Peters.
> via CannonDesign
CannonDesign inclusive design Western Michigan University Student Center
