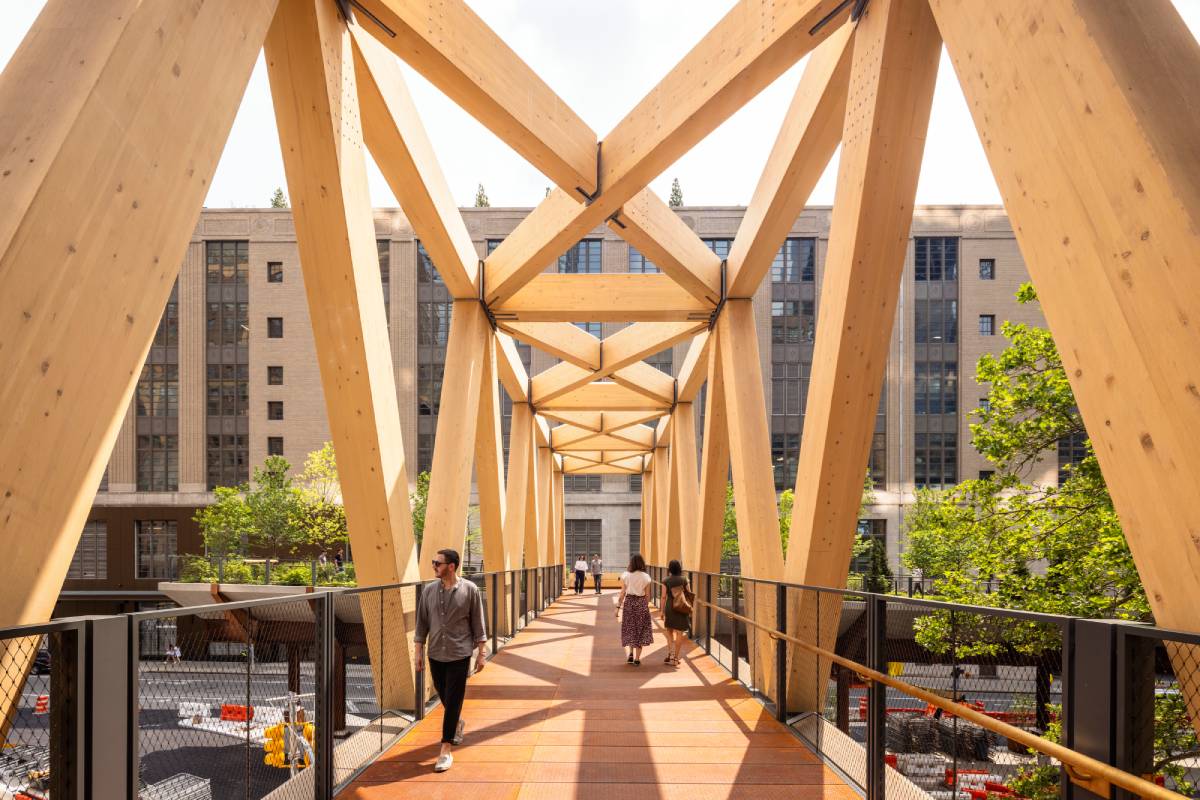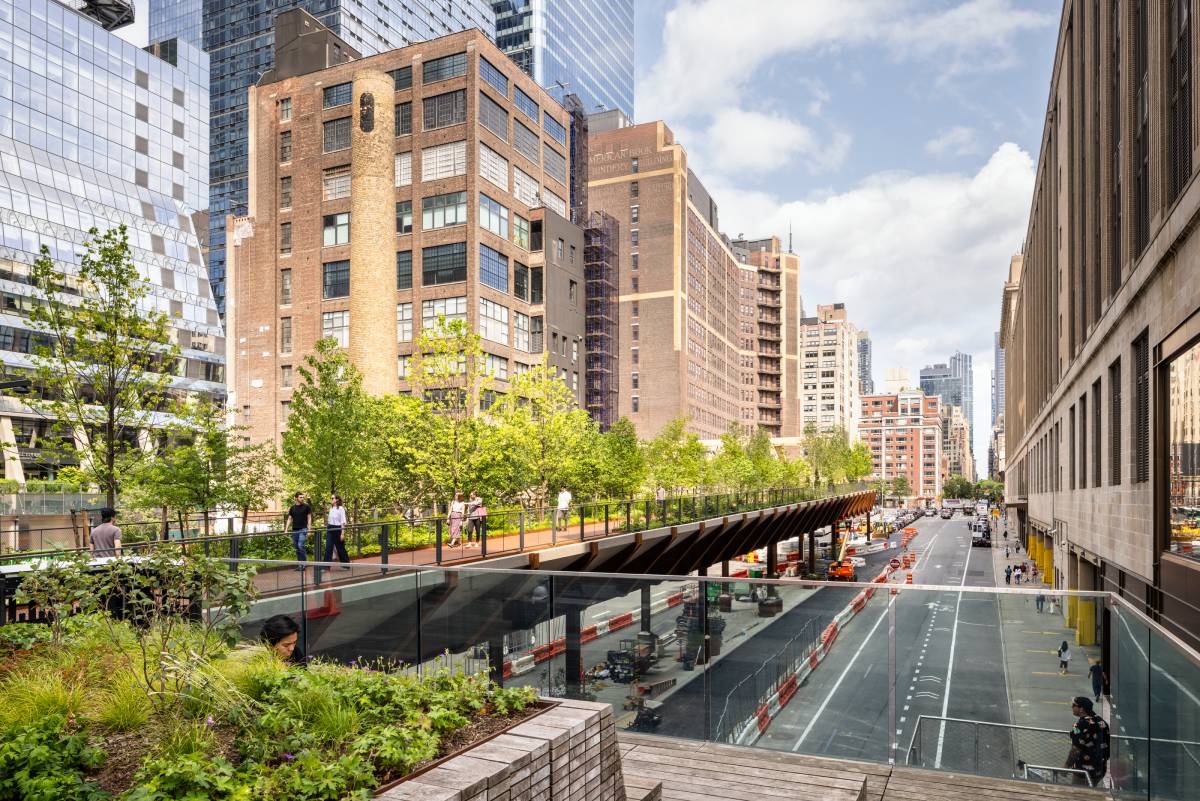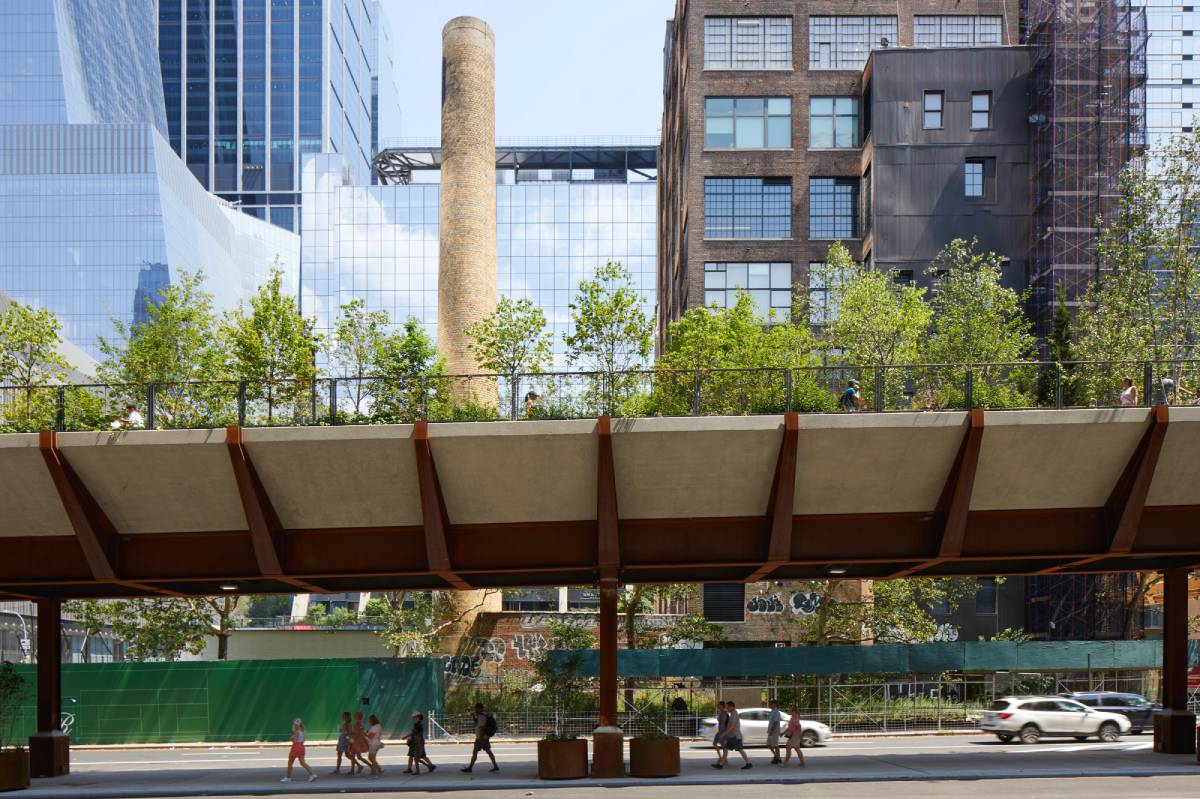Submitted by Mert Kansu
Moynihan Connector by SOM and James Corner Field Operations Is Now Open to Public
United States Architecture News - Jul 31, 2023 - 19:18 3570 views

The High Line, the highly successful architectural intervention that has helped transform Chelsea and Hudson Yards neighborhoods of Manhattan Island, and inspired many other cities to encourage such interventions internationally recently received a much needed addition. The Moynihan Connector is part of a long-standing vision to create safer, more enjoyable pedestrian access, connect people to transit, and seamlessly link public open spaces and other community assets in the neighborhood. Project led by Empire State Development, Brookfield Properties, and Friends of the High Line is the latest chapter in the decade-long evolution of Midtown West in New York City. This evolution includes the redevelopment of Penn Station, the adaptive reuse of the Farley Building into Moynihan Train Hall with offices above, and the creation of Manhattan West and Hudson Yards, the neighborhood has emerged as a new mixed-use destination knit together by a series of civic spaces that will now be connected to the High Line which is one of the most important public spaces and pedestrian paths in New York City.

The connector is comprised of two bridges that run above Dyer Avenue and West 30th Street and creates the final piece of pedestrian pathways from Penn Station to Hudson Yards and the High Line to the West Village. Designed by Skidmore, Owings & Merrill and James Corner Field Operations, the seamless, fully accessible Connector takes the form of a raised, 600-foot linear park that creates a progressive urban experience from the contemporary spaces of Midtown West to the lush gardens and historic structure of the High Line.

To reach the Timber Bridge, an expressive truss structure that runs the length of Dyer Avenue, visitors and commuters that exit Moynihan Train Hall will need to cross Ninth Avenue and enter Brookfield Properties’ Manhattan West and its 2.6-acre public plaza. The glulam Warren truss made from sustainably sourced wood spans a width of 260 feet, and offers an inviting space protected from the traffic emerging from the Lincoln Tunnel. The second bridge, named The Woodland Bridge, spans 340 feet, and takes a diagonal path lined with trees, introduces the immersive landscape of the High Line. As a landscape strategy deep and continuous soil beds built into the structure support large trees characteristic of an Eastern Deciduous Forest that will grow into a lush landscape for birds and native pollinators, provide shade, and shield pedestrians from the traffic below. The varying depths of soil beds are telegraphed into the structure along the diagonal pathway, which consists of architecturally exposed weathered columns and angled bracket arms.

As pedestrians are guided between the two bridges, they will notice that each bridge has their own architectural and structural expression and human experience that respond to the site and context. However, each has been carefully crafted to be aesthetically united by a warm material palette of weathered steel decking and bronze handrails. As visitors move from east to west, or west to east, the planting on the Woodland Bridge shifts from high to low to create a varied experience. This dynamic landscape intervention allows pedestrians to see the timber structure rise over the diagonal pathway, and visually connects to the trees from Magnolia Court in Manhattan West Plaza. This move creates a unique sense of place and ushers pedestrians to their destinations on both sides of the Connector.

Both design firms who led the project, SOM and James Corner Field Operations, are tightly knit within the neighborhood’s transformation over the last decade. Being the fourth major SOM project in the neighborhood, The Connector bridge certainly complements the other SOM works such as the Moynihan Train Hall, the restoration of Farley building, its transformation to tech office space and the1000-foot-tall mixed-use 35 Hudson Yards, and both the design and master plan for the 7-million-square-foot, mixed-use Manhattan West. In the same vein, James Corner Field Operations is continuing their award winning designs with now adding the Moynihan connector into their portfolio. The design of the High Line, the public spaces at Manhattan West, and Hudson River Park’s Gansevoort Peninsula certainly played a big role in evolution of the neighborhood, and Manhattan at large. If it was surely all members within the unique team that is led by Empire State Development, Brookfield Properties, and Friends of the High Line, the Manhattan who ensured Manhattan received such a strongly original and unique Connector.
Project facts
Architects: Skidmore, Owings & Merrill and James Corner Field Operations
Client: Empire State Development, Brookfield Properties, Friends of the High Line
MEP, Civil Engineers: WSP
Design-Build Contractor: Turner Construction
Structural Engineers: Thornton Tomasetti
Traffic/Mobility Consultant: Buro Happold
Location: NYC,NY
Year: 2023
Top Image © Lucas Blair Simpson.
Photography © Lucas Blair Simpson.
> via SOM
Architecture bridge corten steel glulam James Corner Field Operations landscape architecture moynihan new york city NYC SOM urban design
