Submitted by WA Contents
Adjaye Associates built community-led timber pavilion in Washington DC
United States Architecture News - May 23, 2024 - 11:54 3549 views
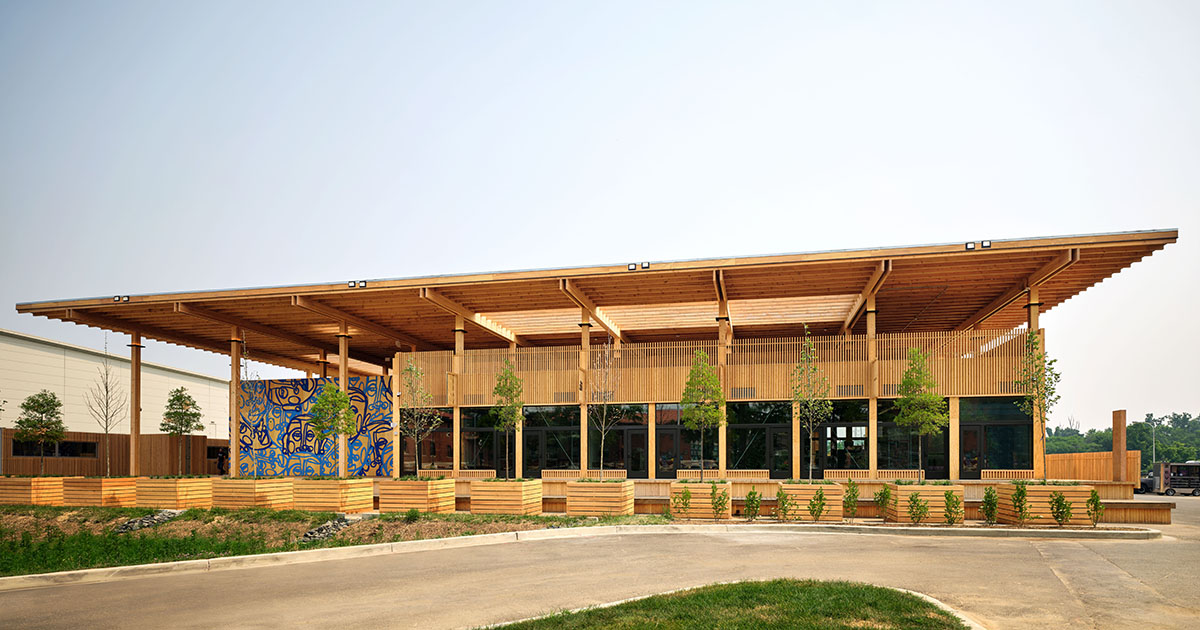
Adjaye Associates has built a community-led mass timber pavilion in Washington DC, United States.
Named Sycamore & Oak, the 2,050-square-metre pavilion takes its name from its location, the corner of Oak Drive and Sycamore Drive.
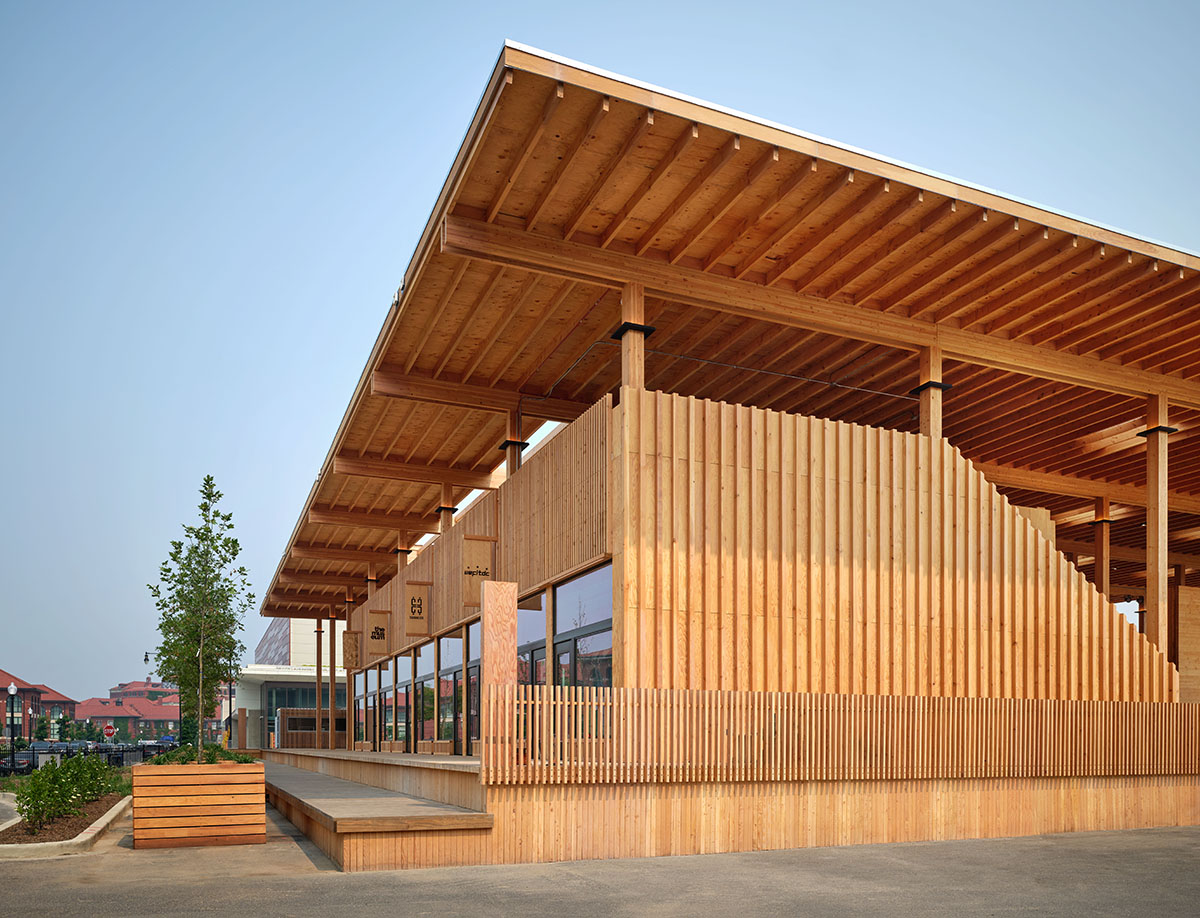
Sycamore & Oak lies at the intersection of economic development, community elevation, material innovation, and planetary regeneration
Designed as a community-led mixed-use development in the predominantly black, primarily residential, and historically underinvested Congress Heights neighbourhood of Washington DC, the structure accommodates retail and food concepts that originated in the community and provides job opportunities to neighborhood residents.
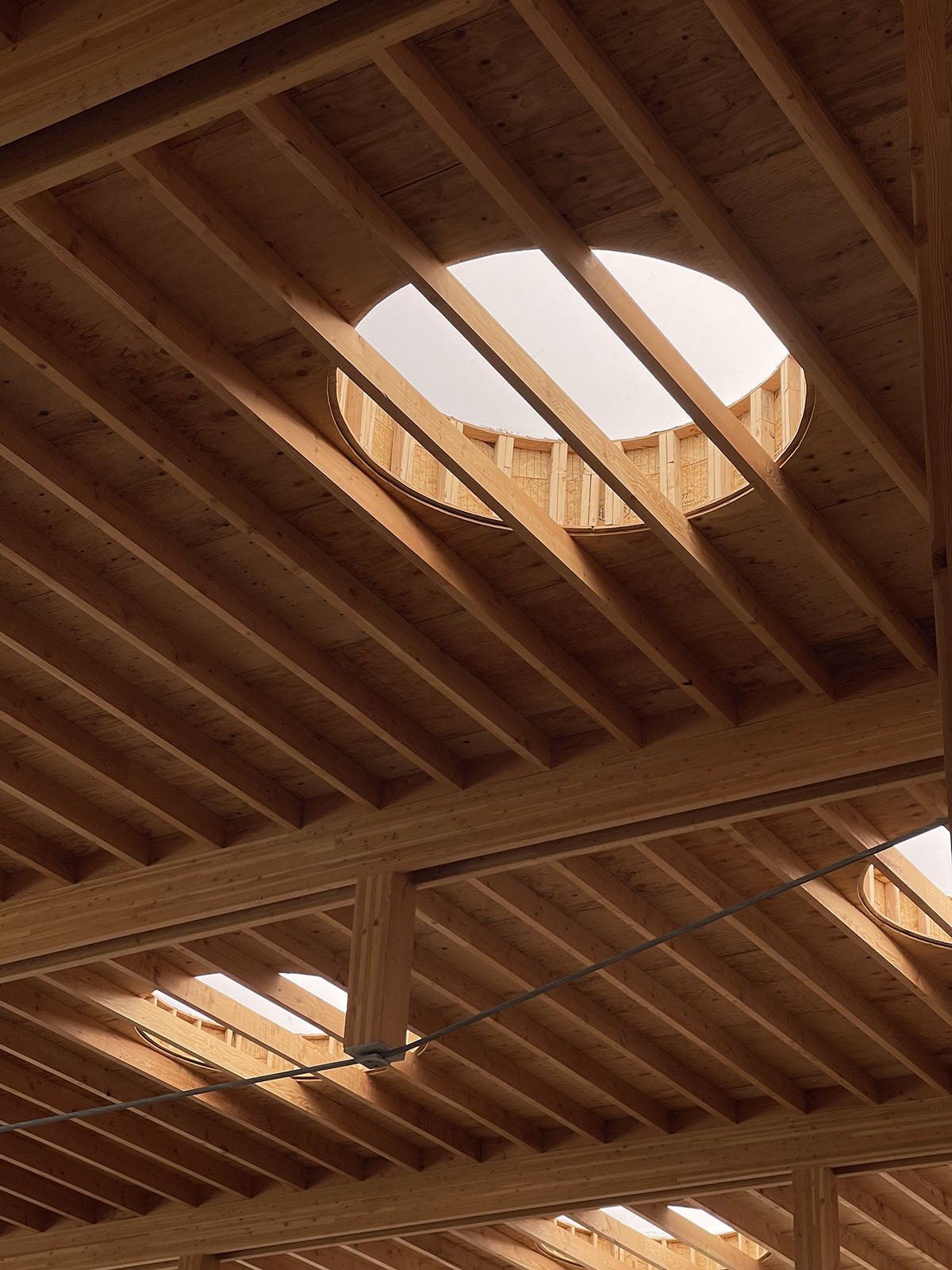
The canopy shelters and shades the interior programmed spaces while circular skylights bathe the space in natural light
Adjaye Associates envisioned a mass-timber structure with an open-air layout, while featuring a spacious canopy that offers protection from the elements. The pavilion promotes a sense of intimacy or ‘community within community’ when underneath.
The pavilion is punctuated by eleven strategically positioned skylights that help to allow natural light into the interior, and programmed spaces.
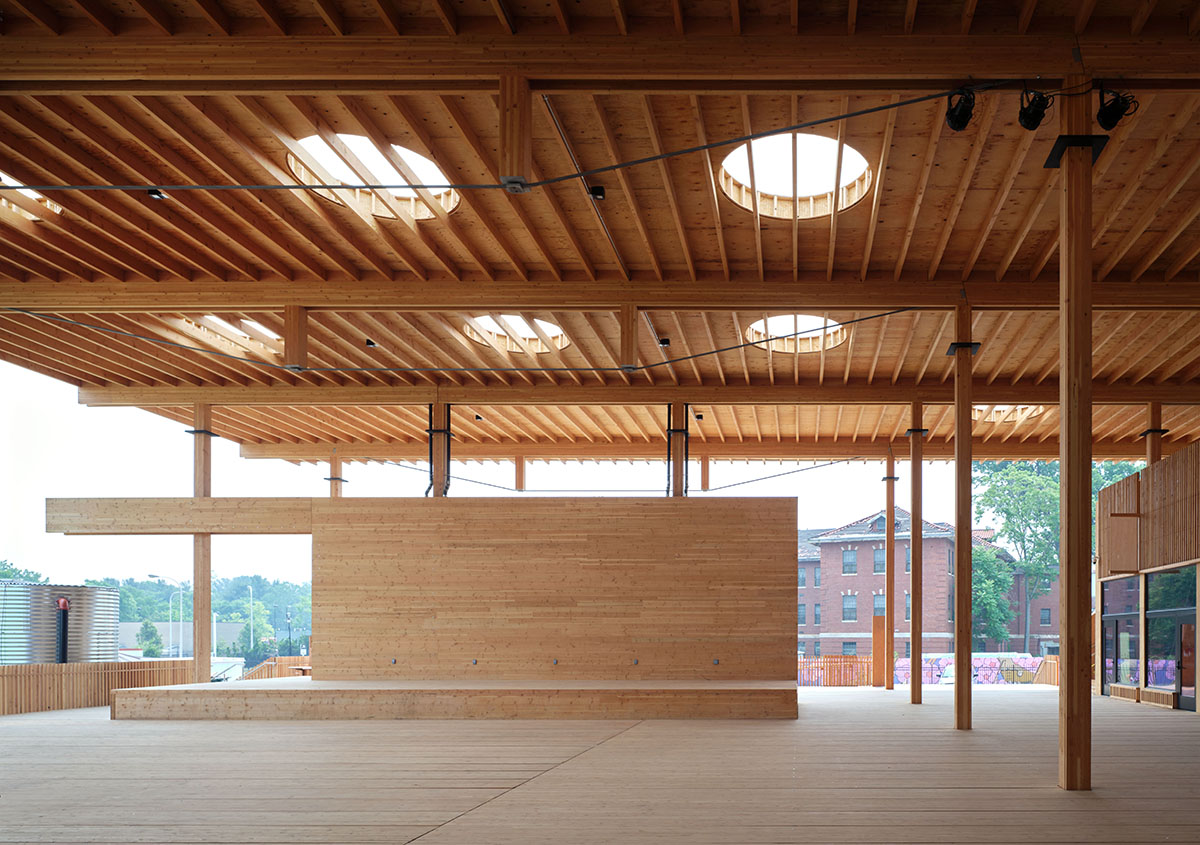
The open air timber structure features gathering space and a timber panel backed stage for community events and musical performances
"This Retail Village offers wellness and entrepreneurial support services, food vendors, convening and event space, and provides a year-round community resource, retail, and cultural destination," said Adjaye Associates.
Conceived as entirely public space, the building is comprised of two main modules and rests on an elevated plinth that becomes a central gathering and performance hall, and event venue with a viewing deck into the multiple programs activating the site from the fresh food market, education and fitness centers, retail incubators to the outdoor dining.
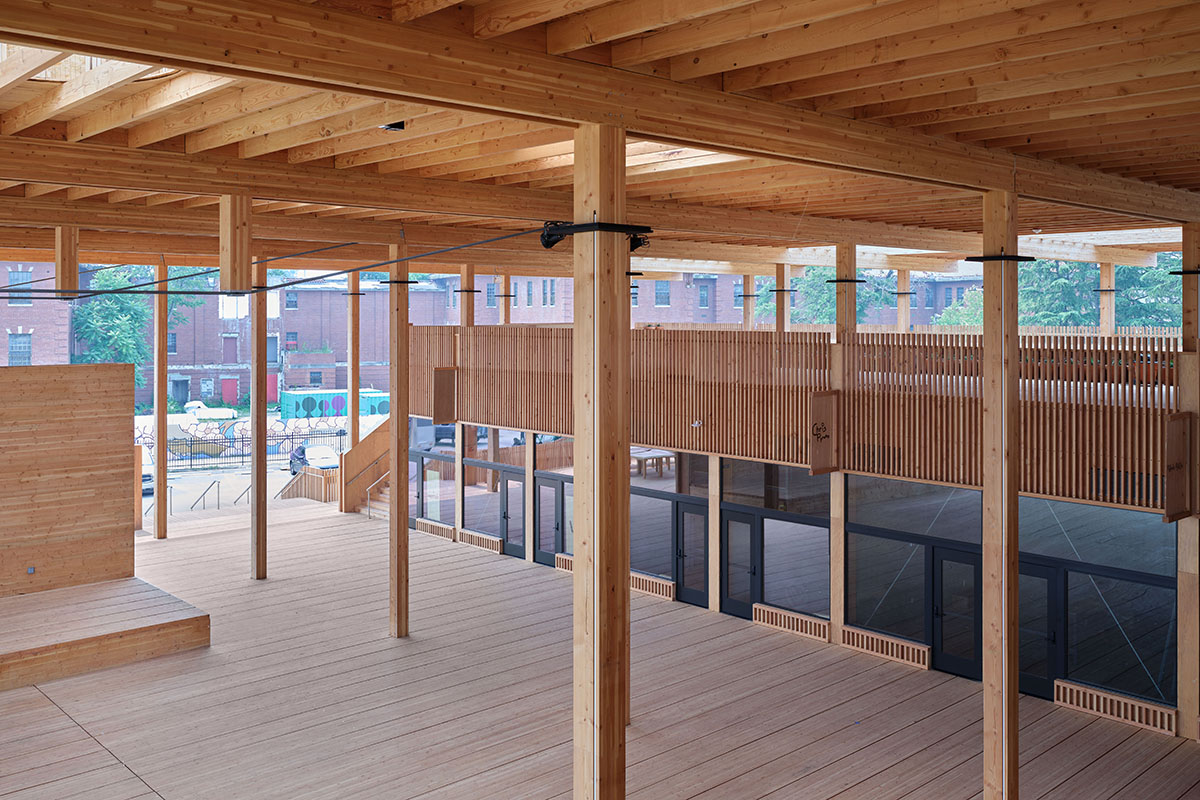
Mass timber columns support the roof framing above a mezzanine seating area
Designed and constructed as a kit of parts using a modular system and reclaimable joints, Sycamore & Oak serves as a model on how to nurture and promote local businesses in other underserved communities.
"We are building the community that Ward 8 deserves at the St. Elizabeths East campus. This campus is coming to life right before our eyes—a place for people to live, to have fun, to work and find new opportunity," said Muriel Bowser, Mayor of the District of Columbia
"Sycamore & Oak is going to be a beautiful new destination for our city and an incubator for local talent," Bowser said.
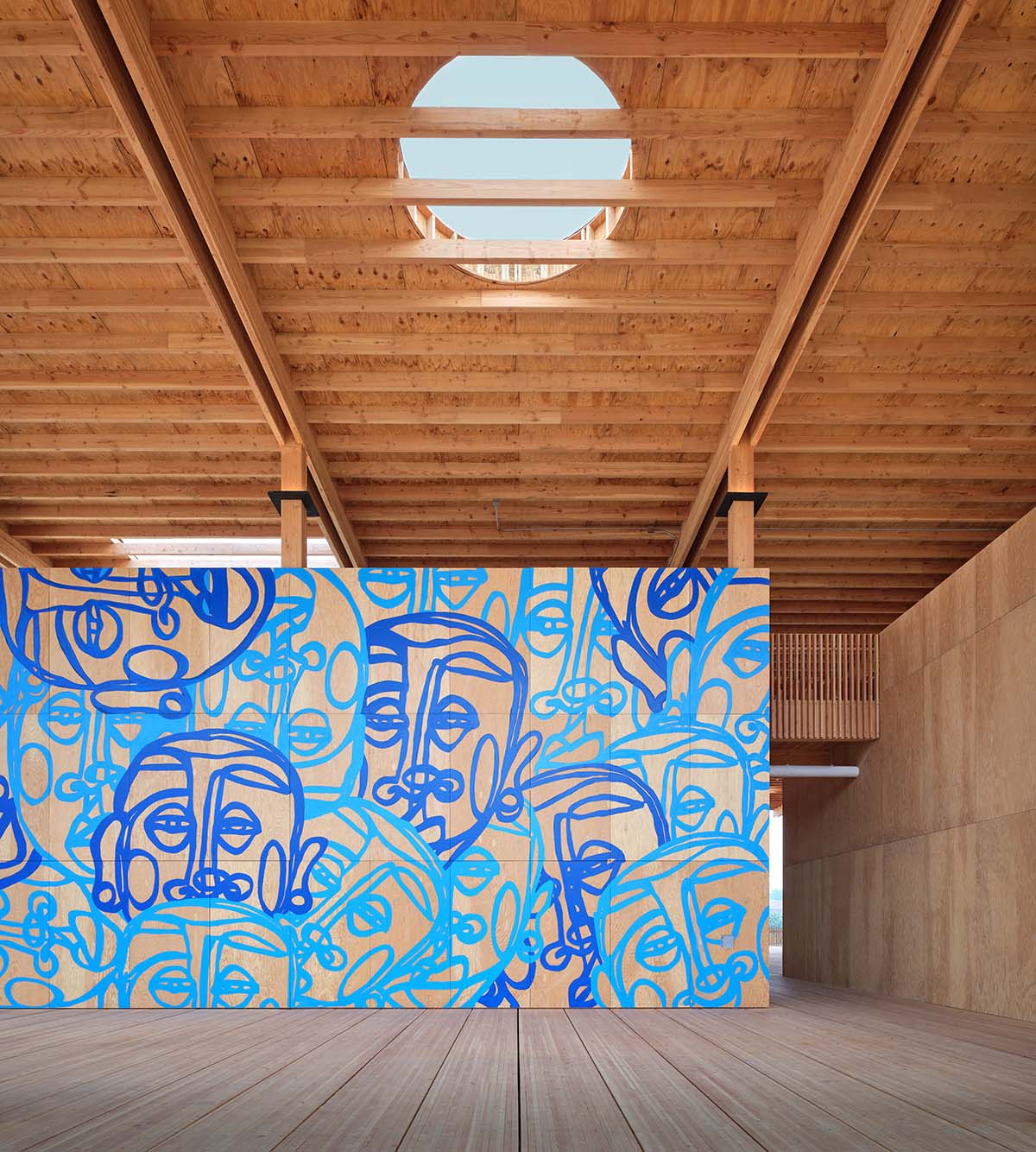
A community mural designed by Congress Heights-based artist Keyonna Jones offers a vibrant atmosphere for visitors
Sycamore & Oak lies at the intersection of economic development, community elevation and placemaking, material innovation, and planetary regeneration.
The pavilion is constructed entirely of 100% Forest Stewardship Council (FSC) certified wood, which is responsibly for sourced timber. The retail village is the largest free-standing structure of this nature in DC.
Designed for durability, strength, and exposure to the elements, the mass timber construction allows Sycamore & Oak to be a climate steward for a holistic future. It is a non-toxic, non-composite, durable material that facilitates fast and efficient assembly due to its simple construction techniques and standard sizing.
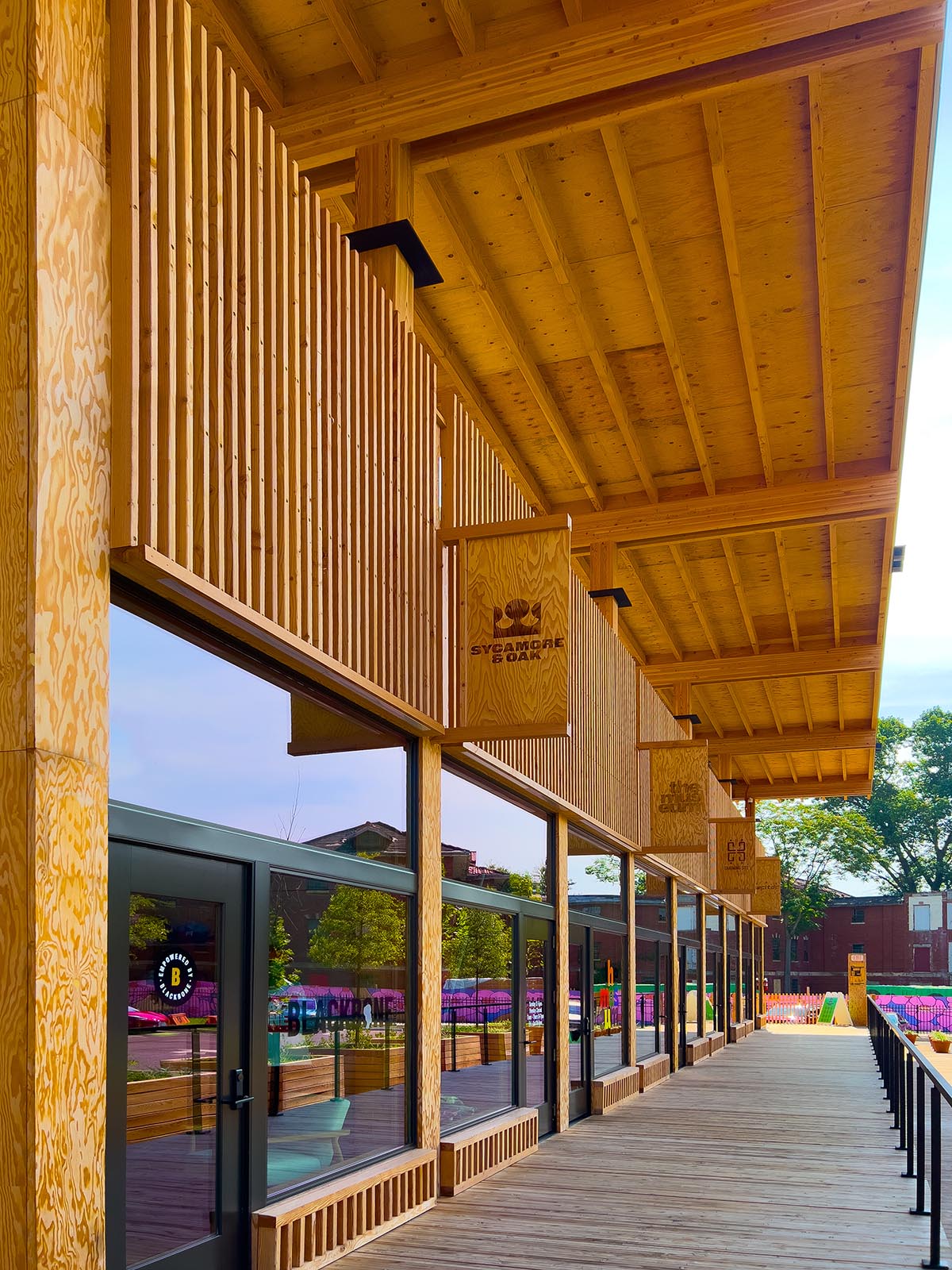
In a food, retail, and job desert, Sycamore & Oak is a home for local food vendors, a health-forward grocery store, and boutiques that employ and serve community residents
According to Adjaye Associates, the structure is "aimed at supporting emerging Black entrepreneurs, the pavilion provides storefronts for 13 local, small businesses."
The pavilion's modular design includes removable and replaceable wall panels, providing flexibility as businesses expand or move in and out. In line with inclusive development, the project actively engaged local minority-owned businesses to participate in construction and operations.
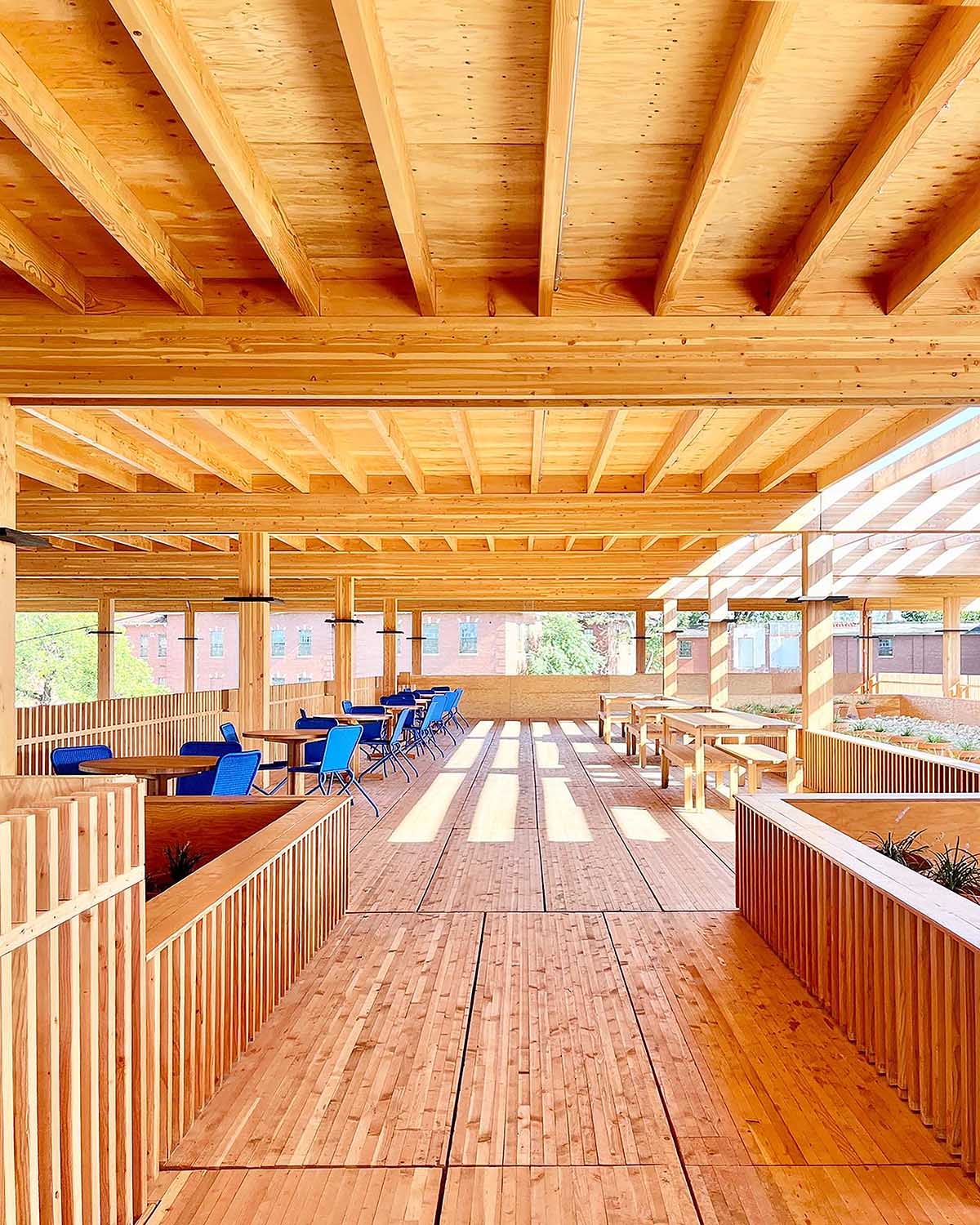
The seating area on the mezzanine level directly beneath the timber canopy is warm and inviting
The mezzanine is an elevated area with outdoor seating and planters, creating a cozy, tree-house-like atmosphere. The environmental canopy covering the structure collects rainwater and uses photovoltaic panels to generate energy, aiming for net zero impact.
Opened in 2023, Sycamore & Oak serves as the first phase of the ambitious St. Elizabeths East Parcel 15 mixed-used development.
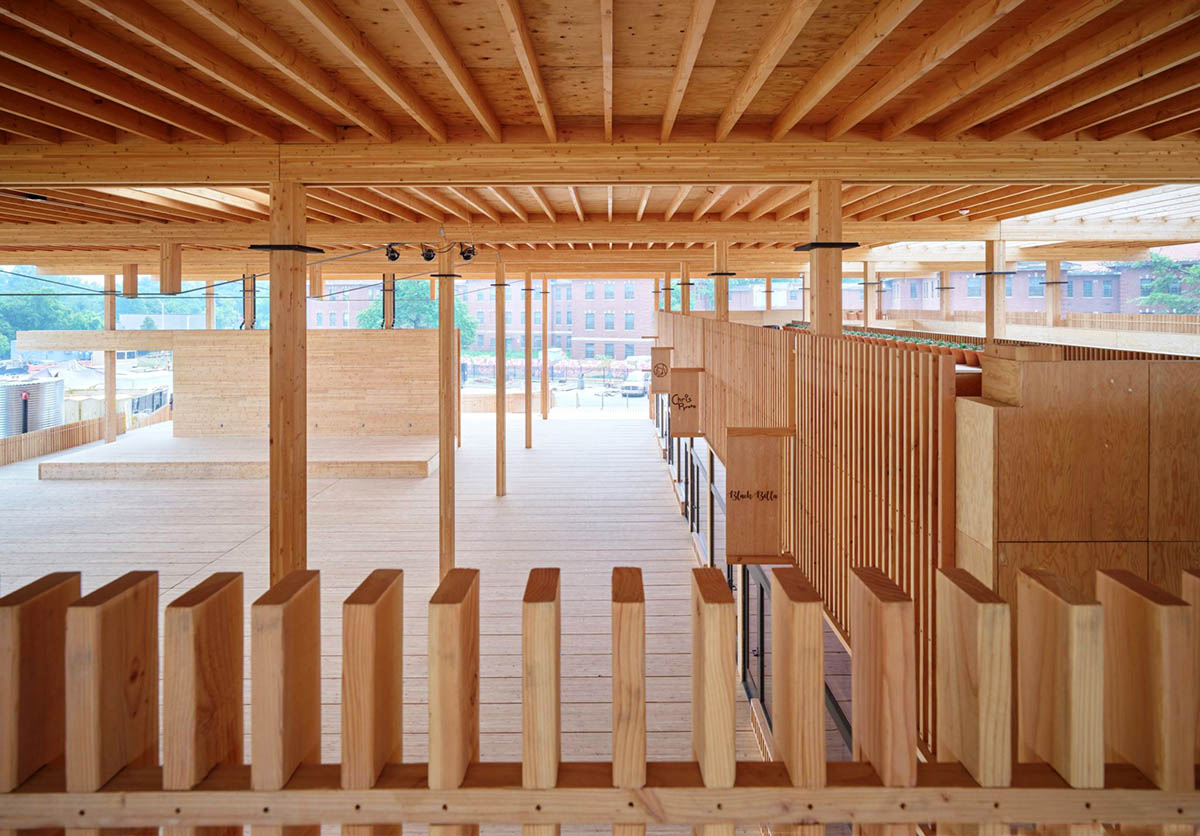
View overlooking the ground level gathering space
Phase two will serve as the gateway to a revitalized St. Elizabeths East Campus. It will feature mixed-use commercial and retail spaces, a hospital, open public areas, and residential development, capitalizing on both public and private investments in the neighborhood.
This first-ever mixed-use development will prioritize outstanding design and local input to establish a new benchmark for affordable housing, job creation, sustainability, and community equity.
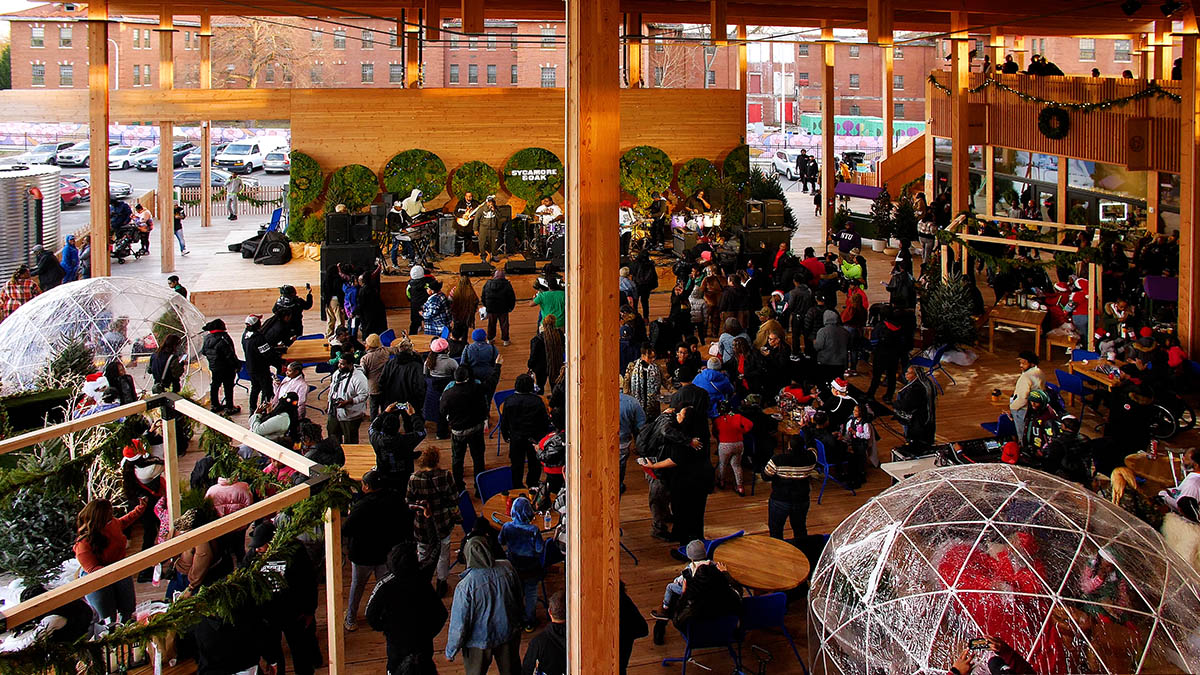
Sycamore & Oak is a vibrant focal point used for gatherings ranging from seated events, workout classes, musical performances, or holiday markets
Sycamore & Oak is designed as a temporary pavilion to encourage inclusive development and community engagement on the site for the next two to four years before being disassembled and redeployed in other historically underserved communities.
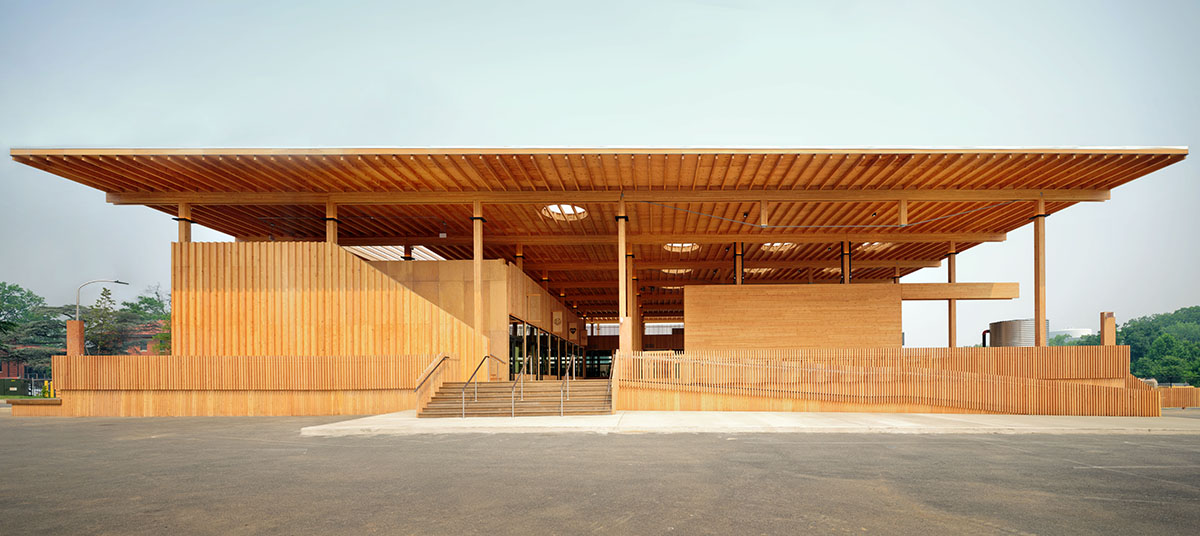
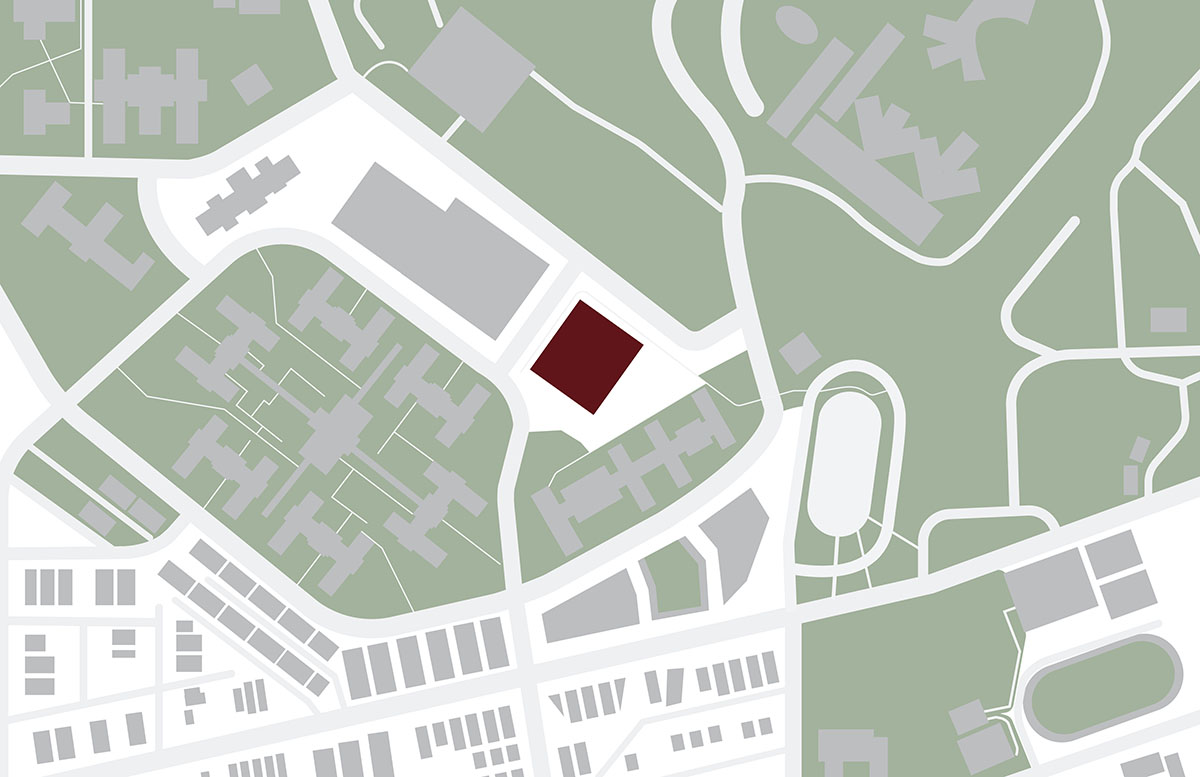
Site plan
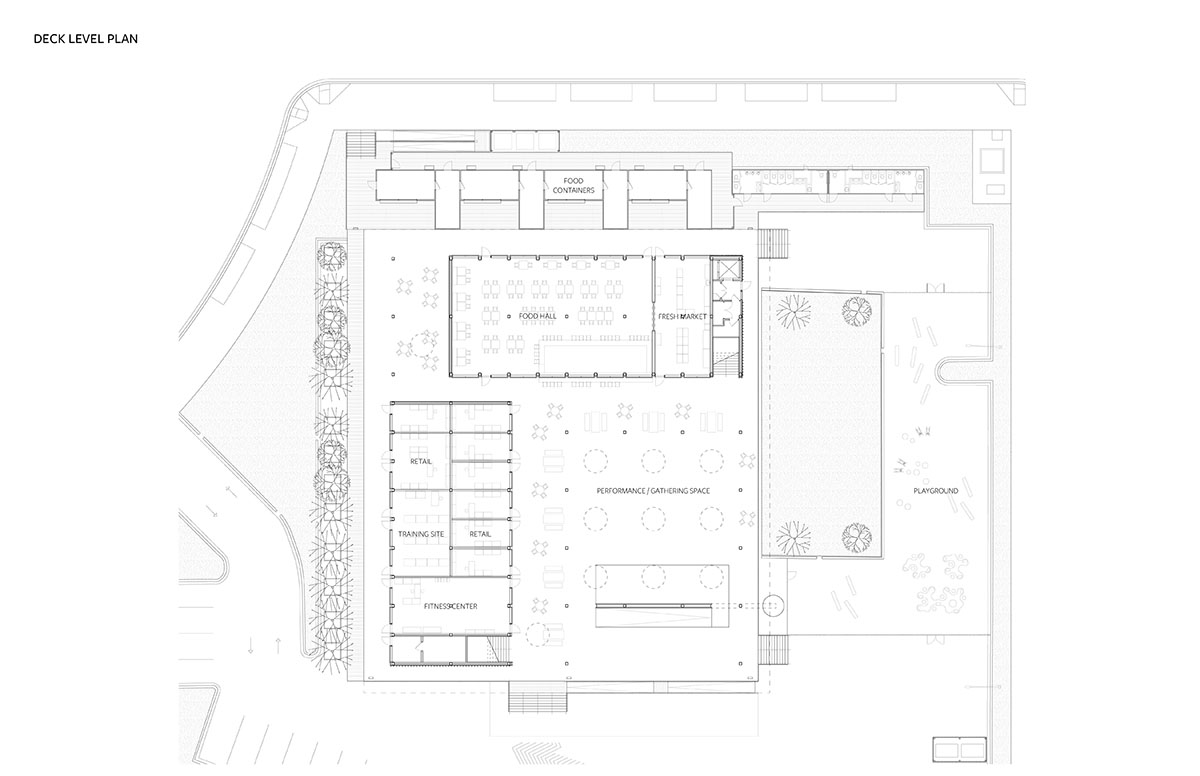
Deck level plan
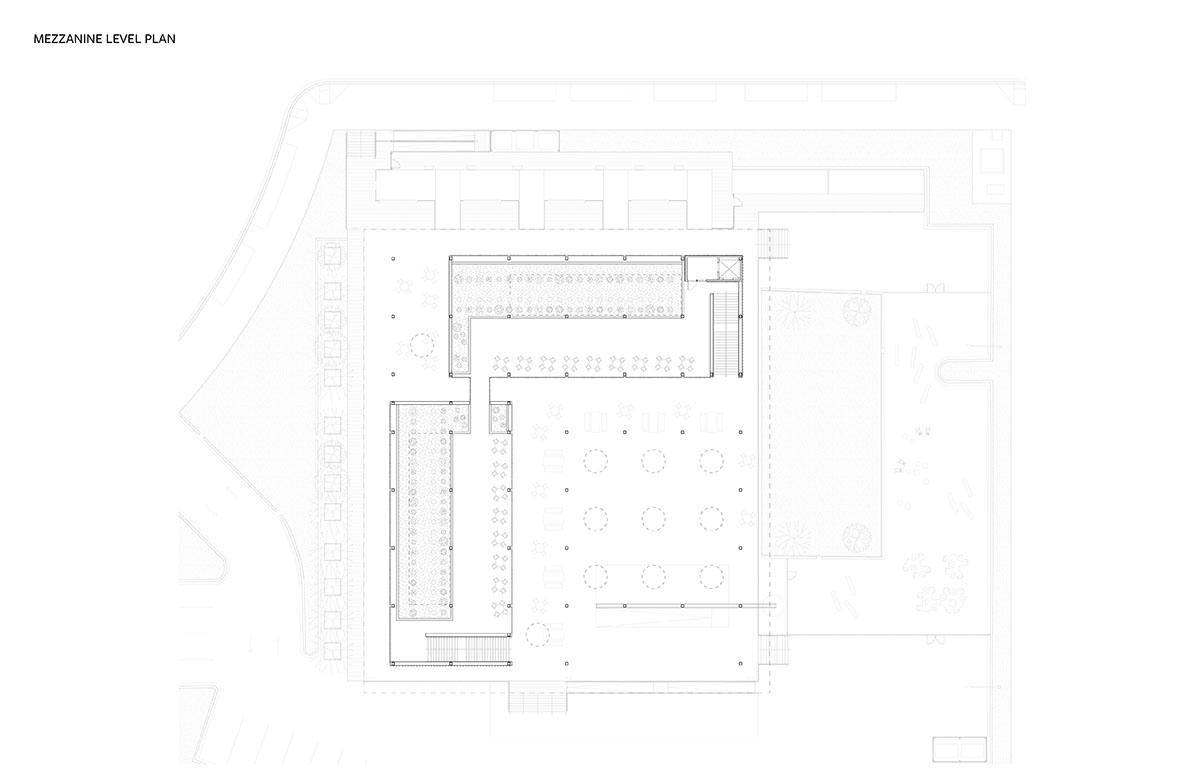
Mezzanine level plan
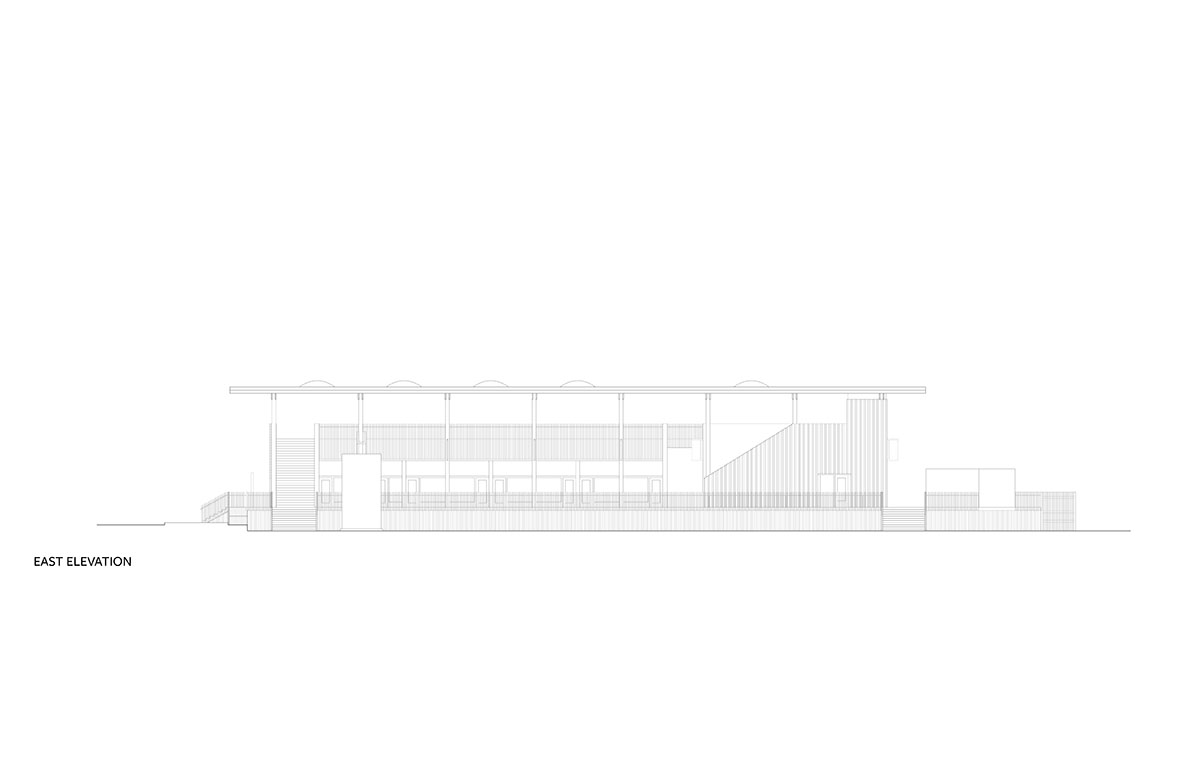
East Elevation
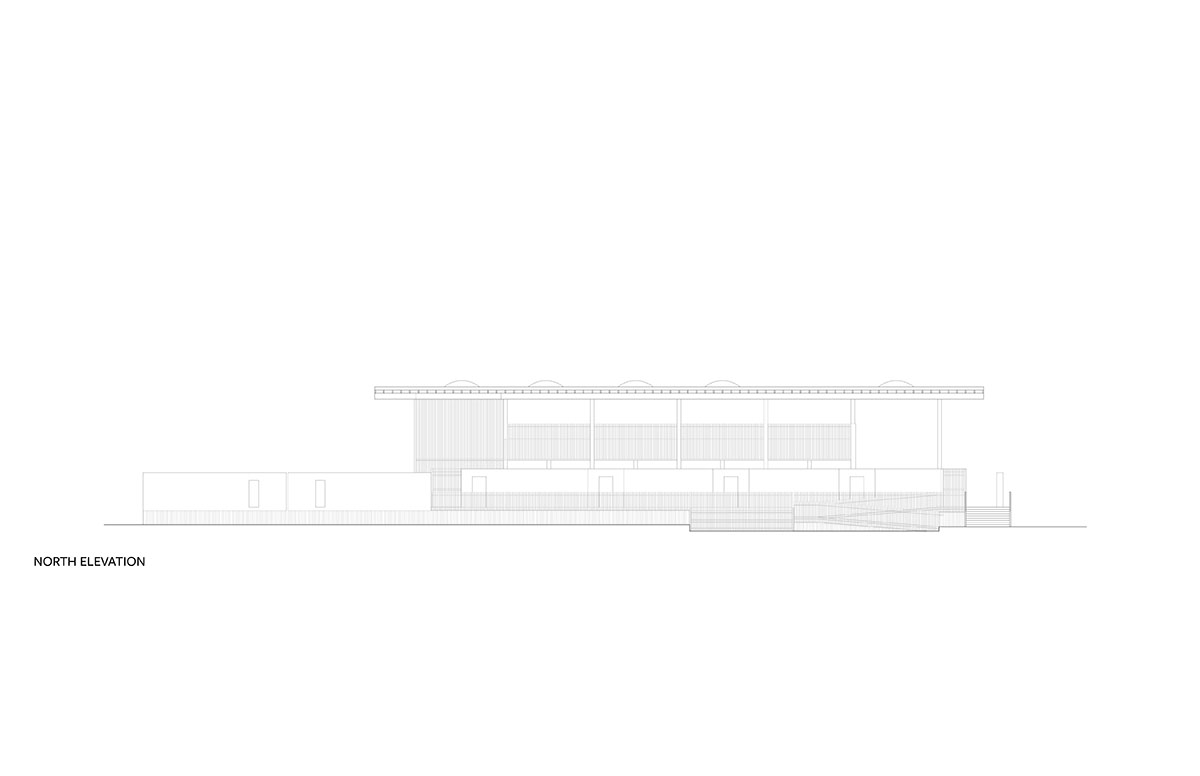
North Elevation
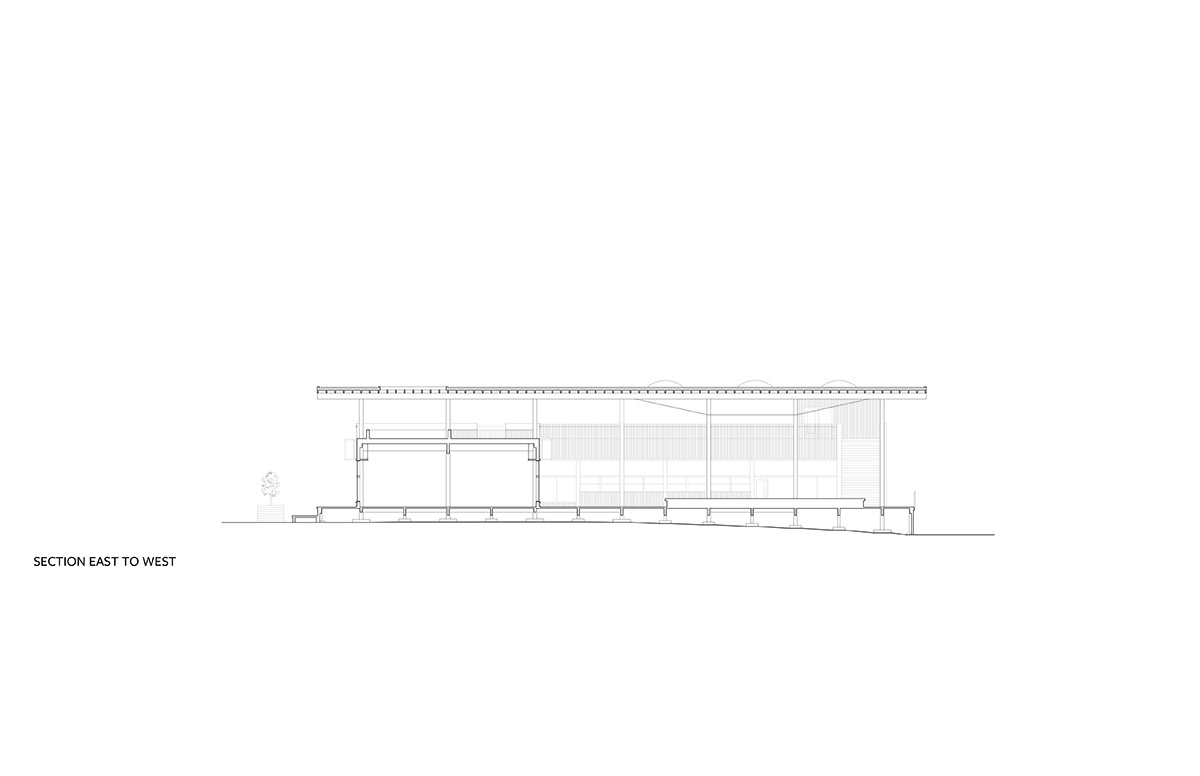
West Section
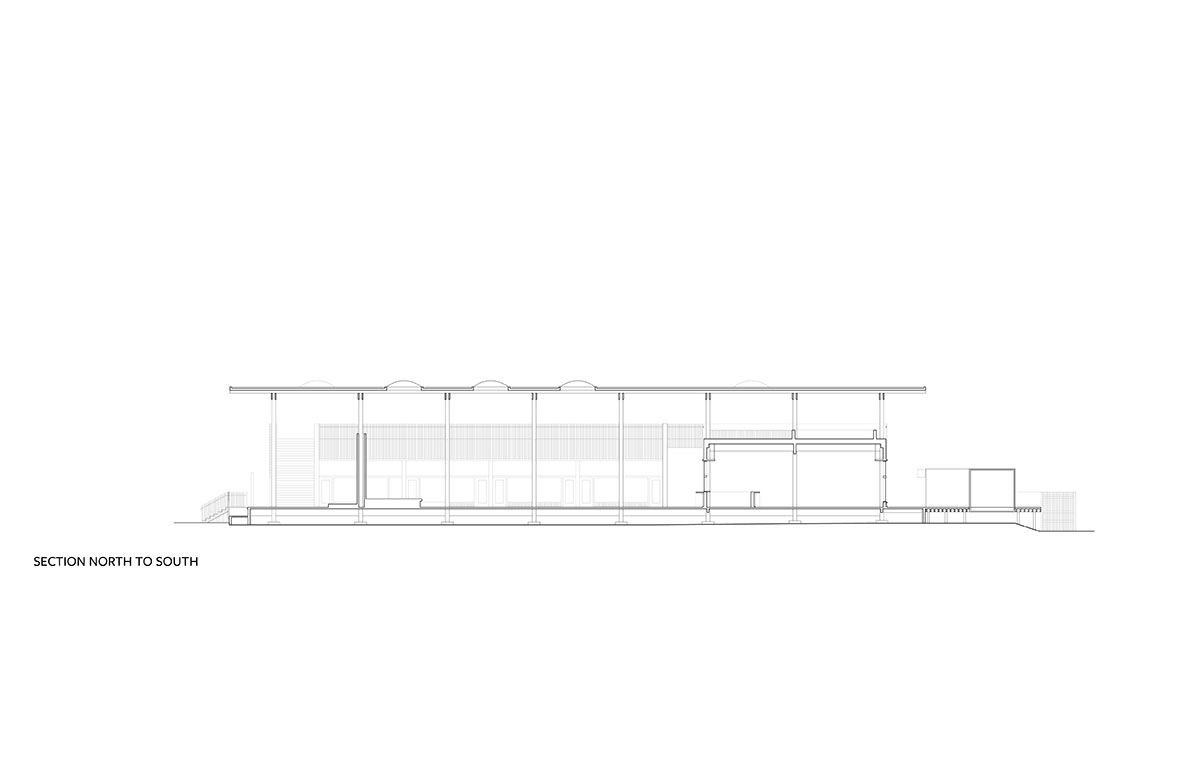
North Section
Adjaye Associates recently created a new home for dot.ateliers, a community-oriented and ecologically responsive destination that offers a robust space for artistic production. Adjaye Associates and Sydney-based contemporary aboriginal artist Daniel Boyd designed a black, porous canopy in Sydney, Australia.
Project facts
Architect: Adjaye Associates
Location: Washington DC, USA
Size: 2,050m2
Architect of Record: Winstanley Architects & Planners
Structural Engineer: StructureCraft Contracting LLC
Construction: HEP Construction
Gneneral Contractor: Banneker Ventures
Mechanical/Electrical Engineer: CS Consulting Engineers, Inc
Civil Engineer: Wiles Mensch Corporation DC
All images © Dror Baldinger.
All drawings © Adjaye Associates.
> via Adjaye Associates
