Submitted by WA Contents
BIG unveils holiday villas merging Scandinavian and Japanese design on Sagi Island, Japan
Japan Architecture News - May 20, 2024 - 10:55 3184 views

BIG has unveiled design for a group of holiday villas on Japan’s Sagi Island called NOT A HOTEL Setouchi.
The new resort, developed for The design for luxury hotelier NOT A HOTEL, is located on a 30,000-square-metre site on the remote island of Sagishima in Japan’s Setouchi region.
Developed in collaboration with NOT A HOTEL, the design of the villas is based on the longstanding dialogue between Scandinavian and Japanese design values.
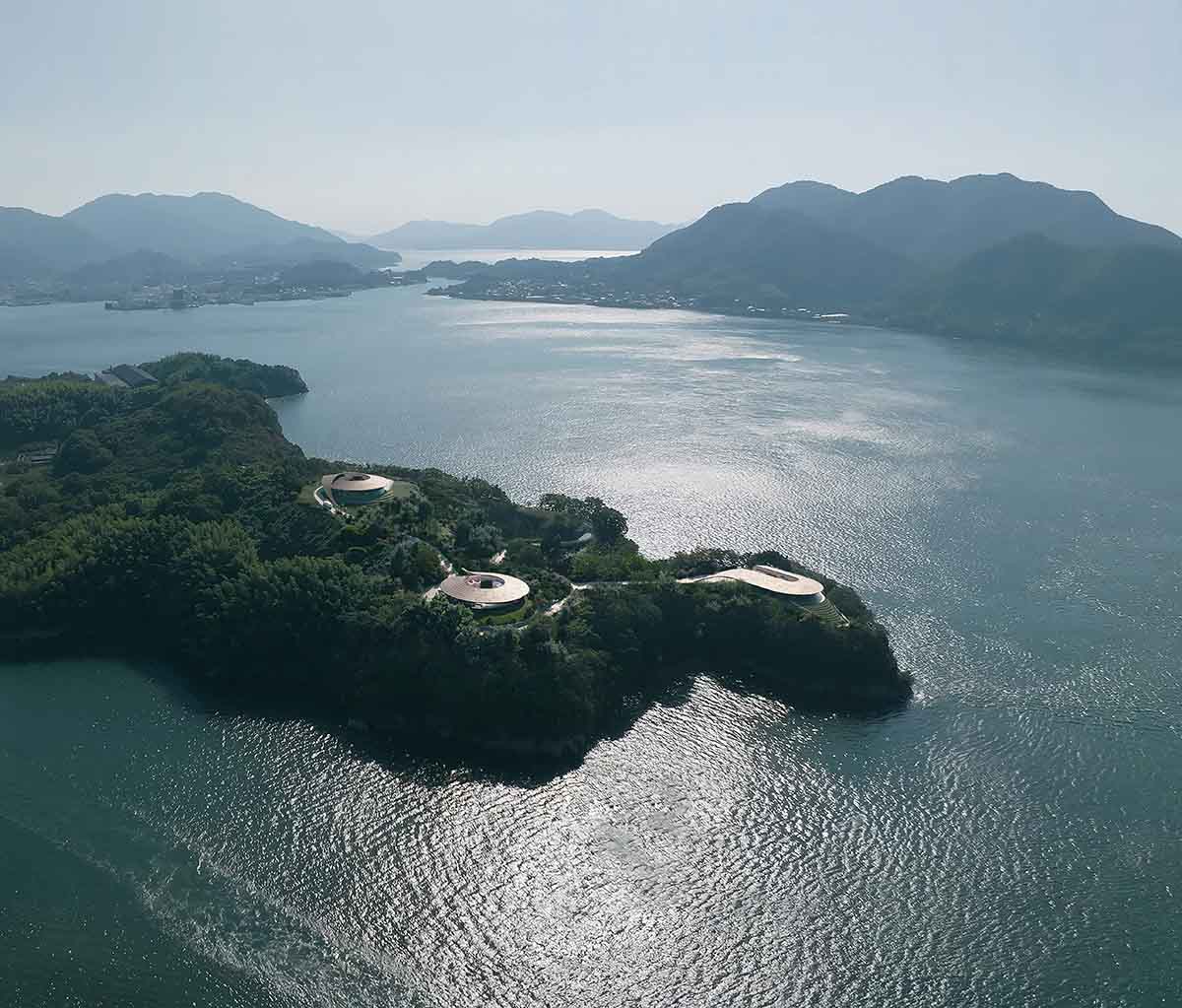
The hotel has a natural texture throughout the mountains of the island, combining natural and local materials and strengthening the connection with nature.
Japanese hospitality group NOT A HOTEL began its partnership with BIG in 2022 to expand the company’s existing six hospitality offerings across Japan.
NOT A HOTEL Setouchi is planned to break ground later this year. Once complete, it will be added to BIG’s growing portfolio of hospitality projects including Audemars Piguet’s Hôtel des Horlogers in Le Brassus, Switzerland, Vollebak Island in Canada, and the Biosphere cabin at Treehotel in Swedish Lapland.
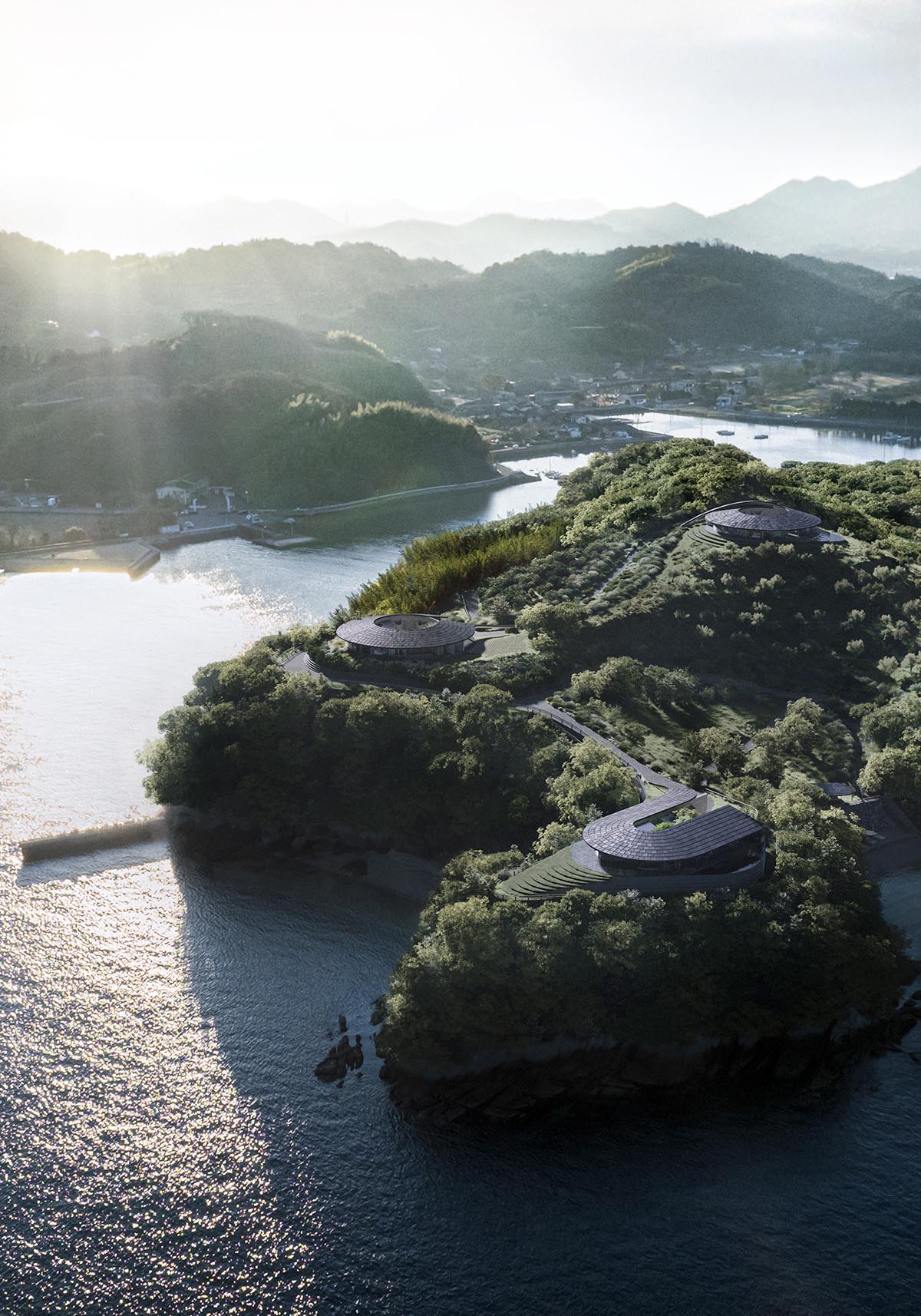
Image © LIT design
"The relationship between Scandinavian and Japanese design began in the 19th century, when Japan opened their borders to international travellers," said BIG in its project description.
"Soon after, Scandinavian designers began visiting the country and quickly became fascinated by the Japanese style for its simplicity, use of natural materials and connection to nature – the same principles that guide the design ethos for NOT A HOTEL Setouchi."
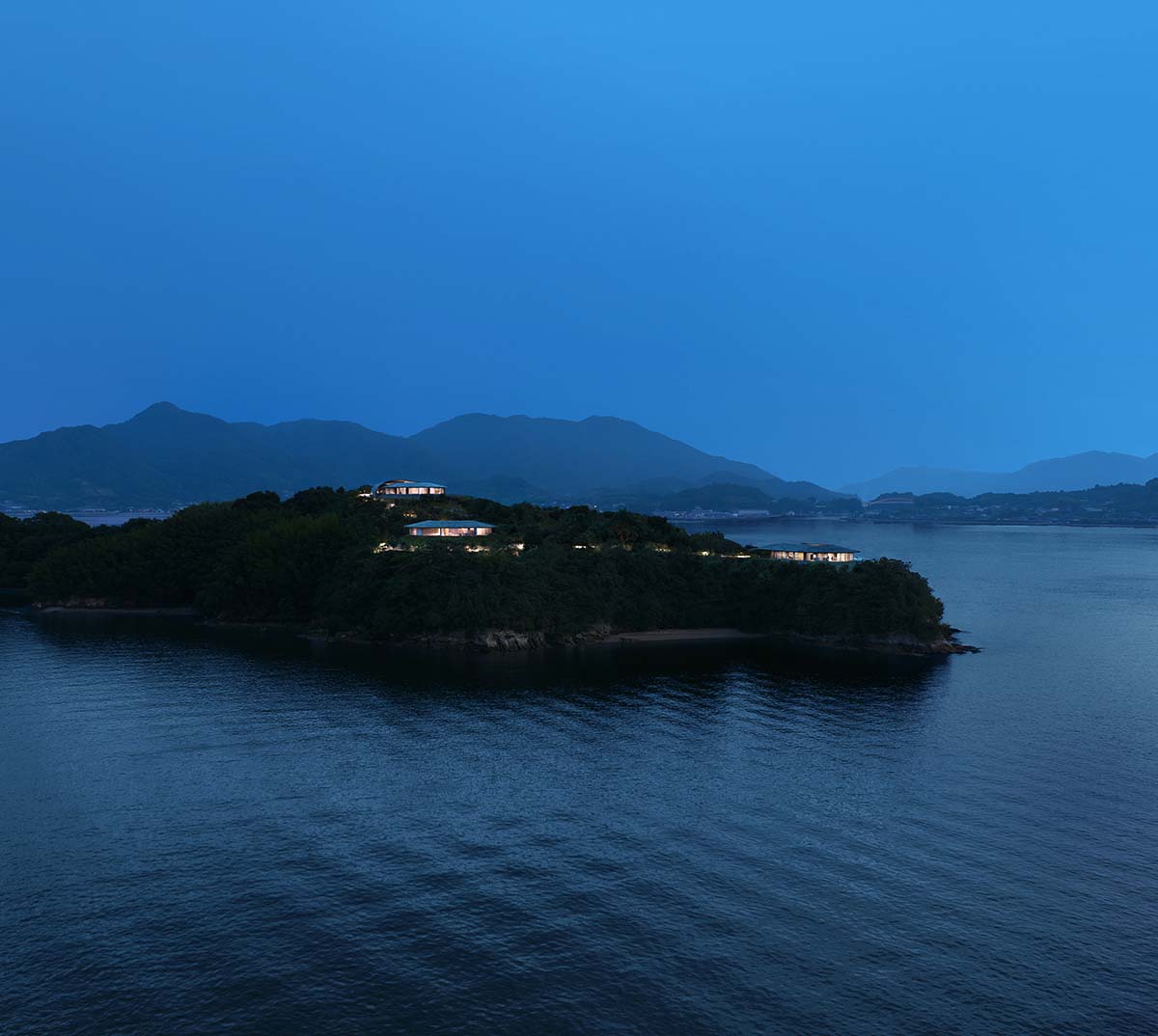
The masterplan for NOT A HOTEL Setouchi focuses on the restoration of the undulating terrain, where grass will be harvested before construction begins, and olive trees, lemon trees, and other native vegetation will be reintroduced to enhance the site’s natural beauty.
The masterplan consists of three villas – which are named respectively 360, 270 and 180 depending on location and corresponding views.
The villas intentionally blend into the landscape's natural contours, adapting to the existing roads and infrastructure. Spread across varying elevations, the resort appears like "a ribbon" winding through the site.
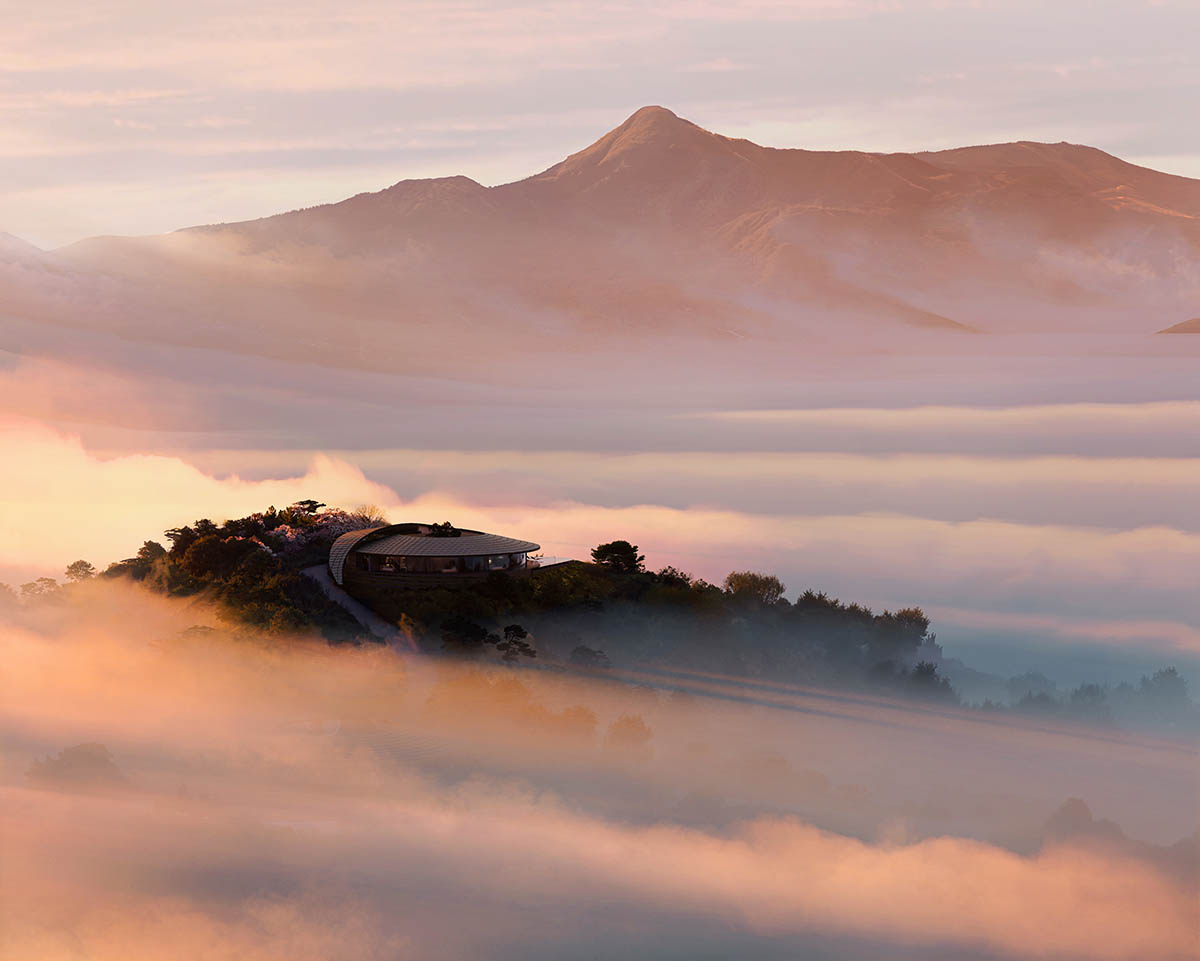
"Our design approach for NOT A HOTEL Setouchi wasn’t about imposing our ideas on the site; instead, it involved exploring, observing and understanding the landscape. We envisioned how to best leverage this distinctive and remarkable terrain and fixed upon a design that mirrors the elegance of traditional Japanese architecture," said Bjarke Ingels, Founder and Creative Director, BIG.
"Japan is one of the cultures in the world where commitment to craft and care for quality remains intact."
"The honesty and simplicity of the structure and careful choice of materials can be said to have greatly influenced the traditional architecture of Japan and the modern architecture of Denmark," Ingels added.
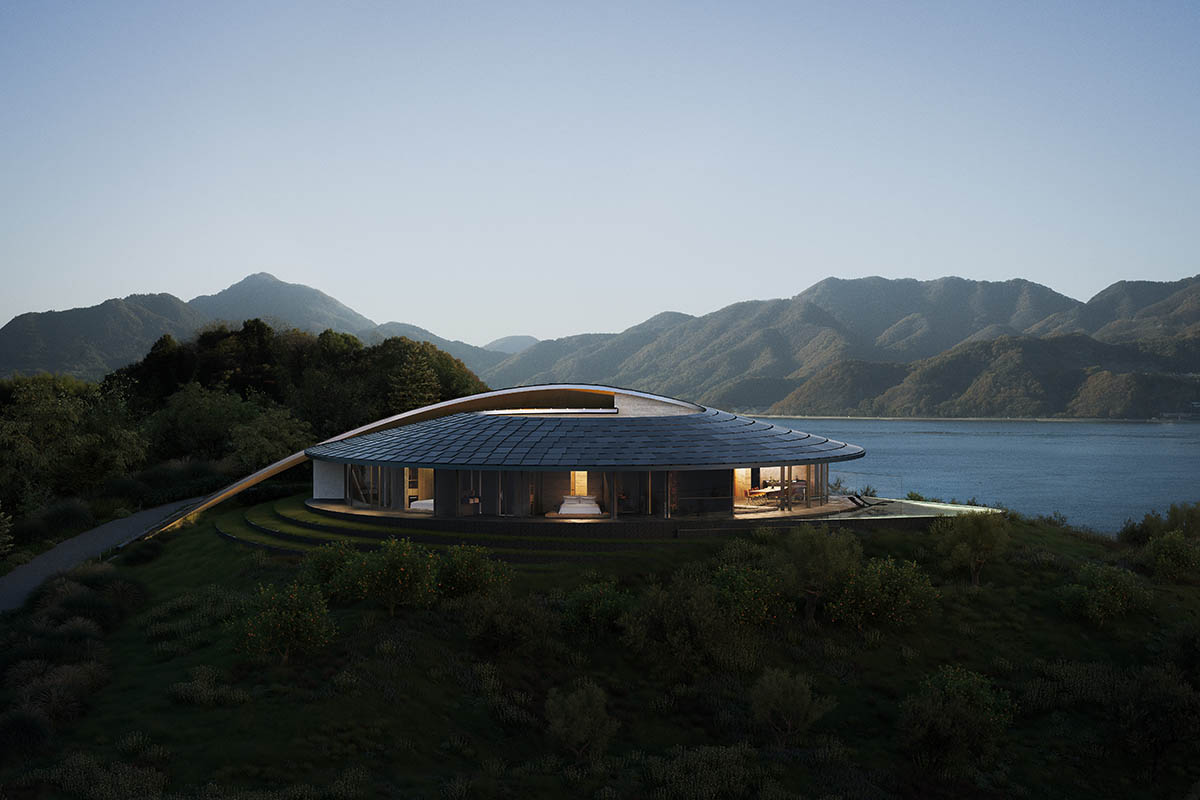
Image © LIT design
"Maybe that's why when I go to Japan, I always feel like I'm coming home."
"NOT A HOTEL Setouchi will be an experiment in what happens when the sensibilities of both countries come together – the Danish desire for simplicity and the care and perfection of Japan," Ingels added.
Each villa is designed with design characteristics that fit into their specific location onsite. For instance, the ring-shaped - called 360 - is perched at the highest altitude, offering literal 360-degree views of Setouchi’s land and seascape with a central courtyard for privacy.
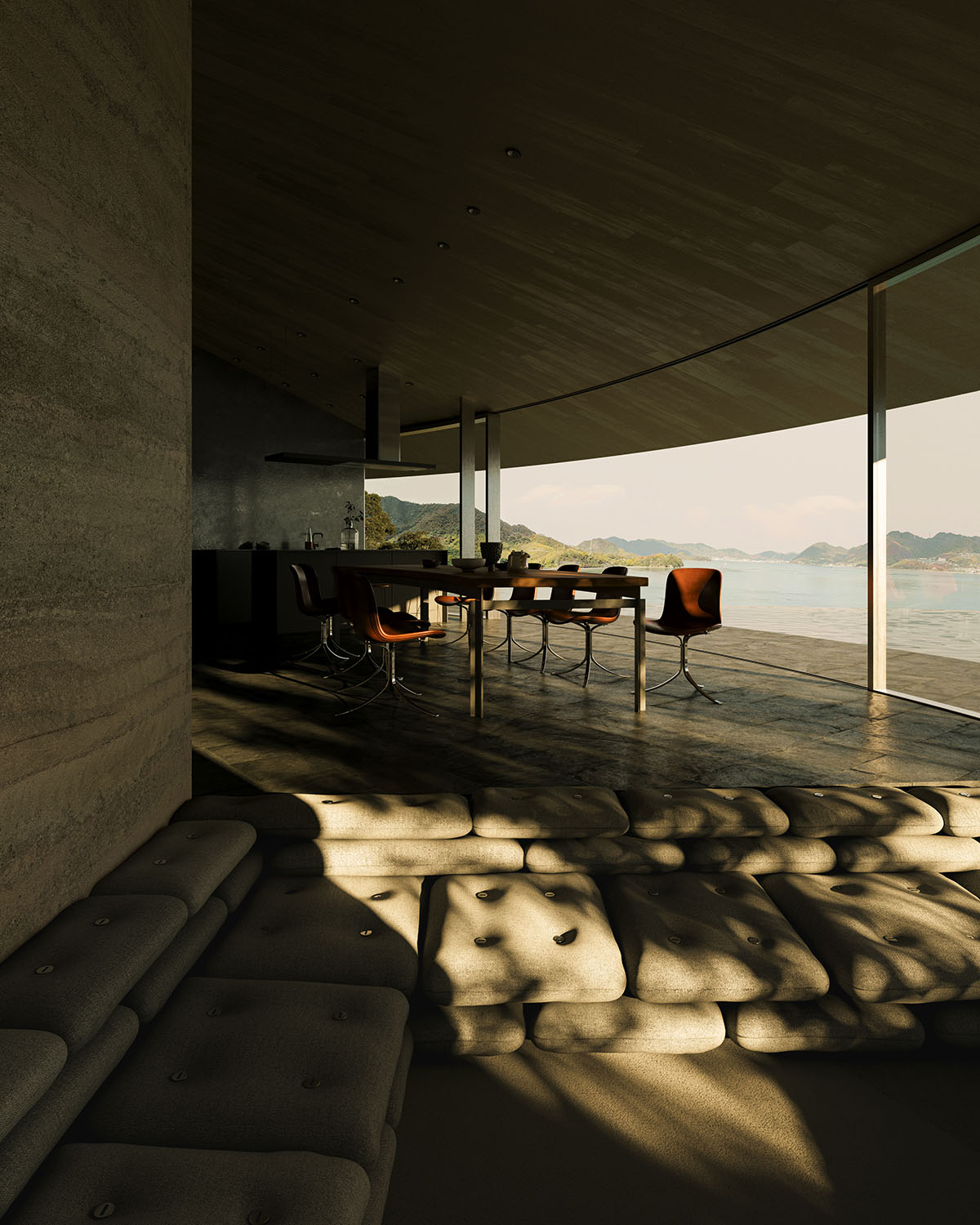
Other villa - named 270 - captures a 270-degree panorama of the surrounding archipelago, featuring bathing spaces arranged like floating islands around the pool alongside a sauna and open firepit.
The final villa - known as 180 is situated at the peninsula’s tip which is the closest to the sea. Made of a curvature form, the villa follows the coastal landscape. The home has a friendly inner courtyard with gently sloping, mossy paths and trees that change color with the seasons.

"The three- and four-bedroom villas reference the design of traditional Japanese single-story houses, incorporating materials local to Japan," said BIG.
While the façade, roof, walls and floor reference to traditional Japanese architectural elements, it is being reimagined for modern-day use.
"Glass façades that connect the interior and exterior are a modern interpretation of shoji screens, while the pattern of the Genshoseki natural slate floors is inspired by the layout of traditional Japanese tatami mats," said the office.
"The load bearing curved clay walls are achieved using the traditional rammed earth technique, incorporating soil directly from the site."
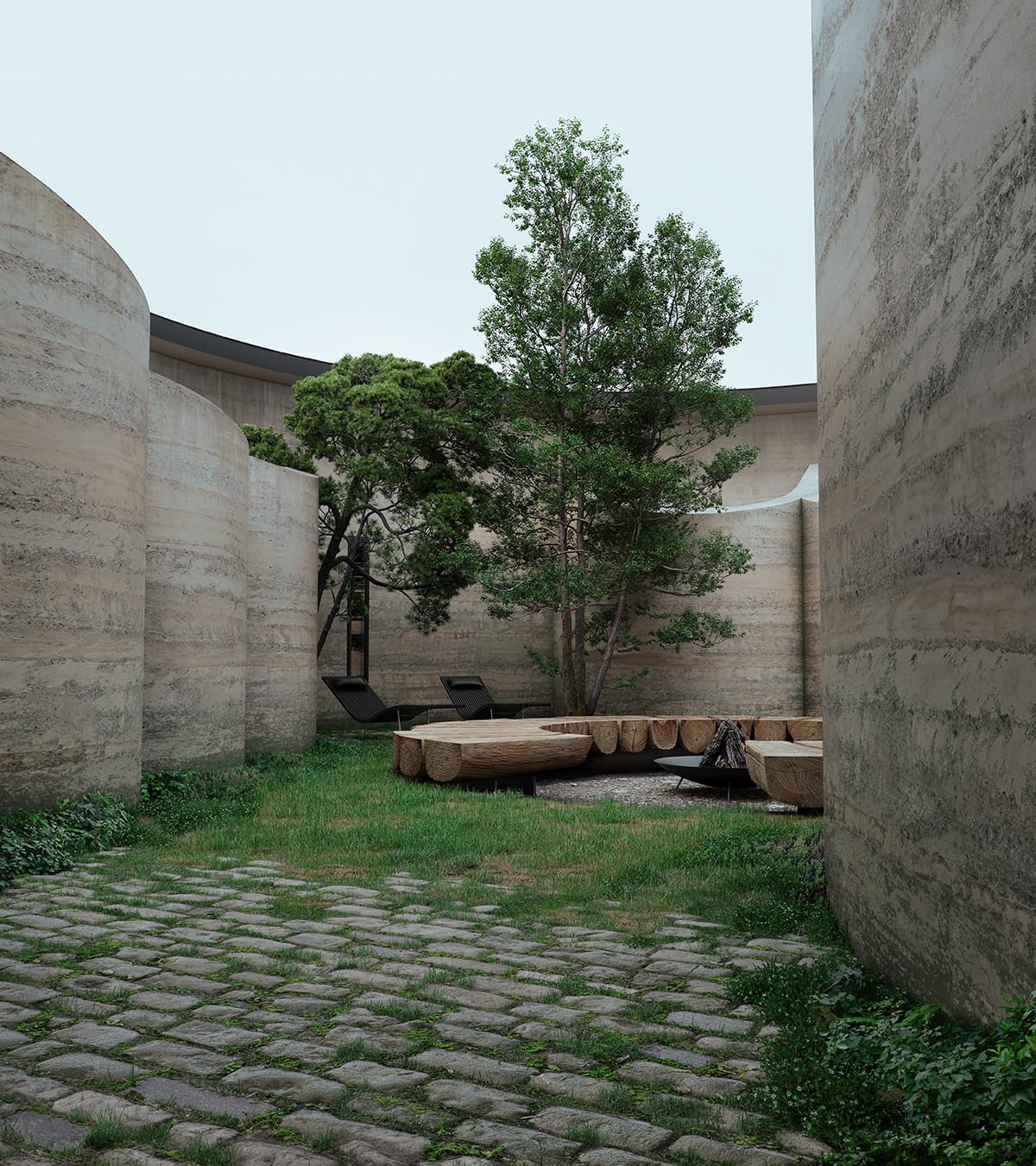
The villas feature traditional Japanese baths, calming color palettes, outdoor firepits and heated infinity pools that blur the boundaries between the property and the surrounding nature.
"Setouchi comprises a dense and dramatic archipelago, characterized by beautiful undulating silhouettes of mountainous islands," said Ryohei Koike, Associate, BIG.
"Our approach for this design aims to simultaneously expand and enhance the vast panoramic views of the archipelago while creating moments of intimacy and privacy through minimal architectural interventions," Koike explained.
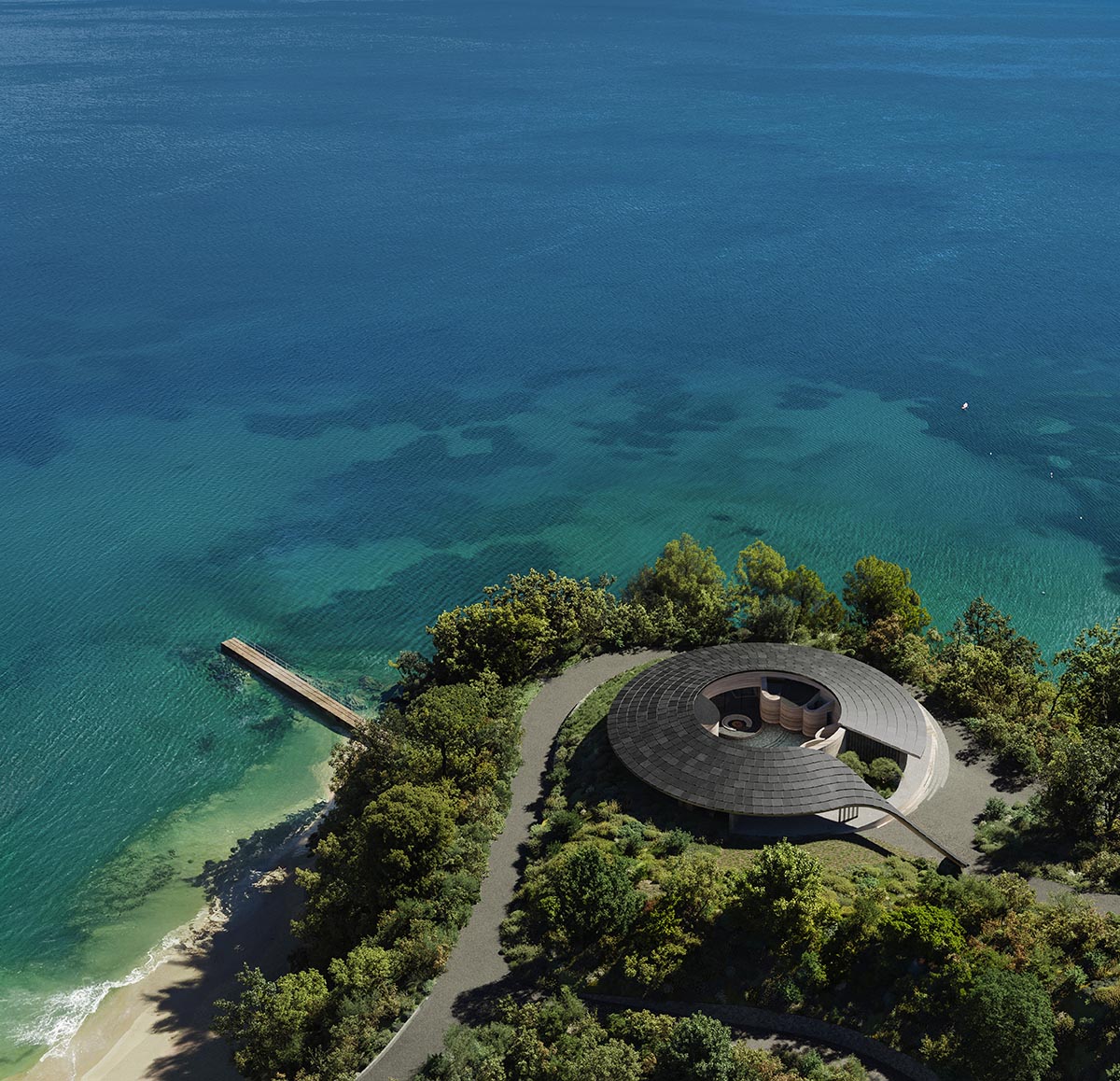
"NOT A HOTEL Setouchi fuses the essence of BIG and modern Danish architecture with the DNA of NOT A HOTEL and traditional Japanese culture," Koike added.
NOT A HOTEL Setouchi's roofs are covered with solar tiles, a technological and modern interpretation of the traditional Japanese roof.
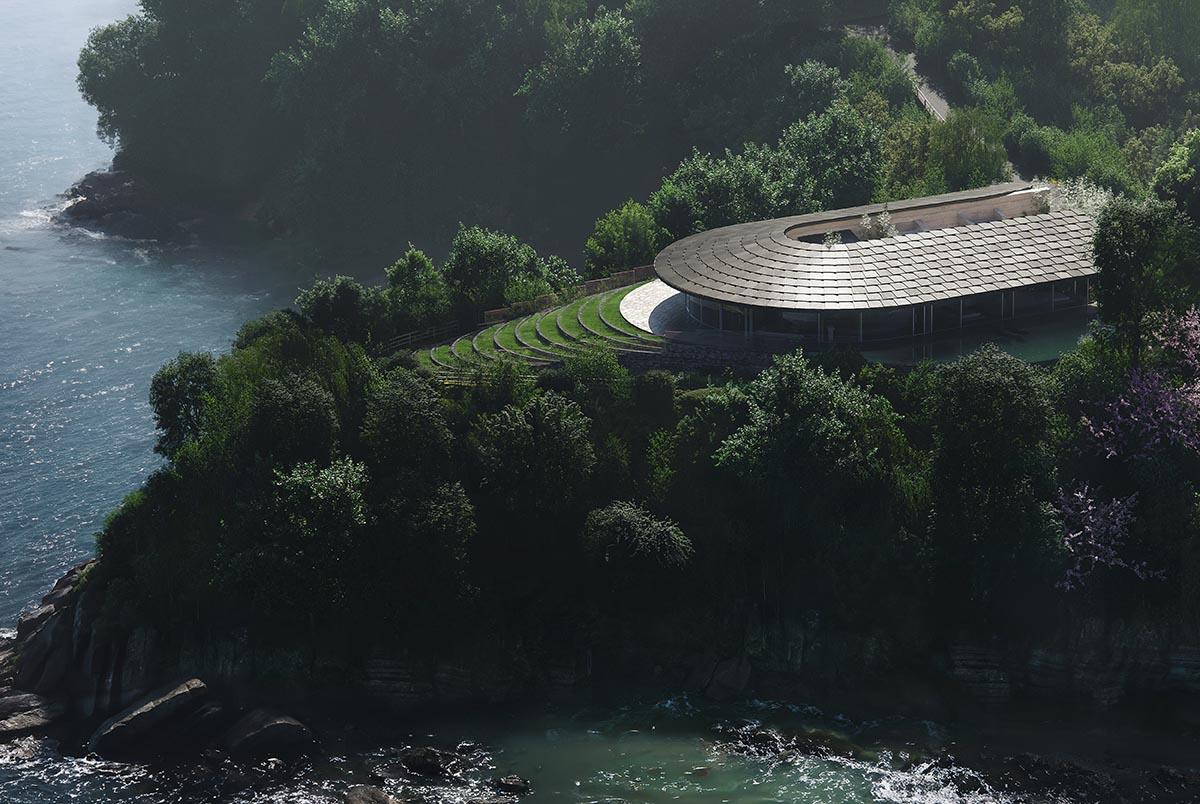
Rainwater collected by the raised roofs is used to irrigate landscaping, while the operable facades and canopies support passive cooling in spring and summer.
NOT A HOTEL runs a network of luxury vacation homes across Japan based on a shared ownership model. The company will soon open sales for the Setouchi villas on its official website, and the resort is slated to open in 2026.
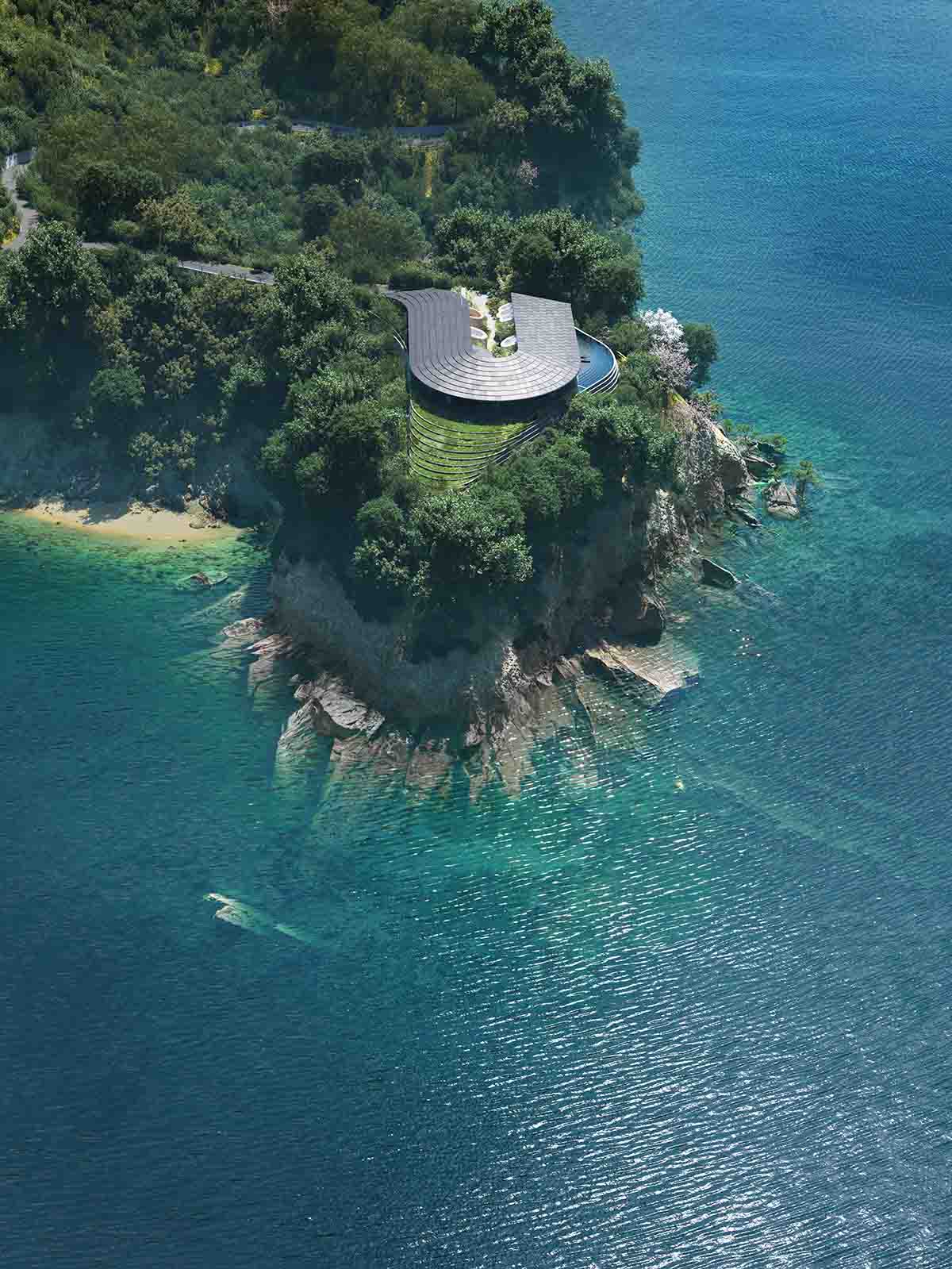
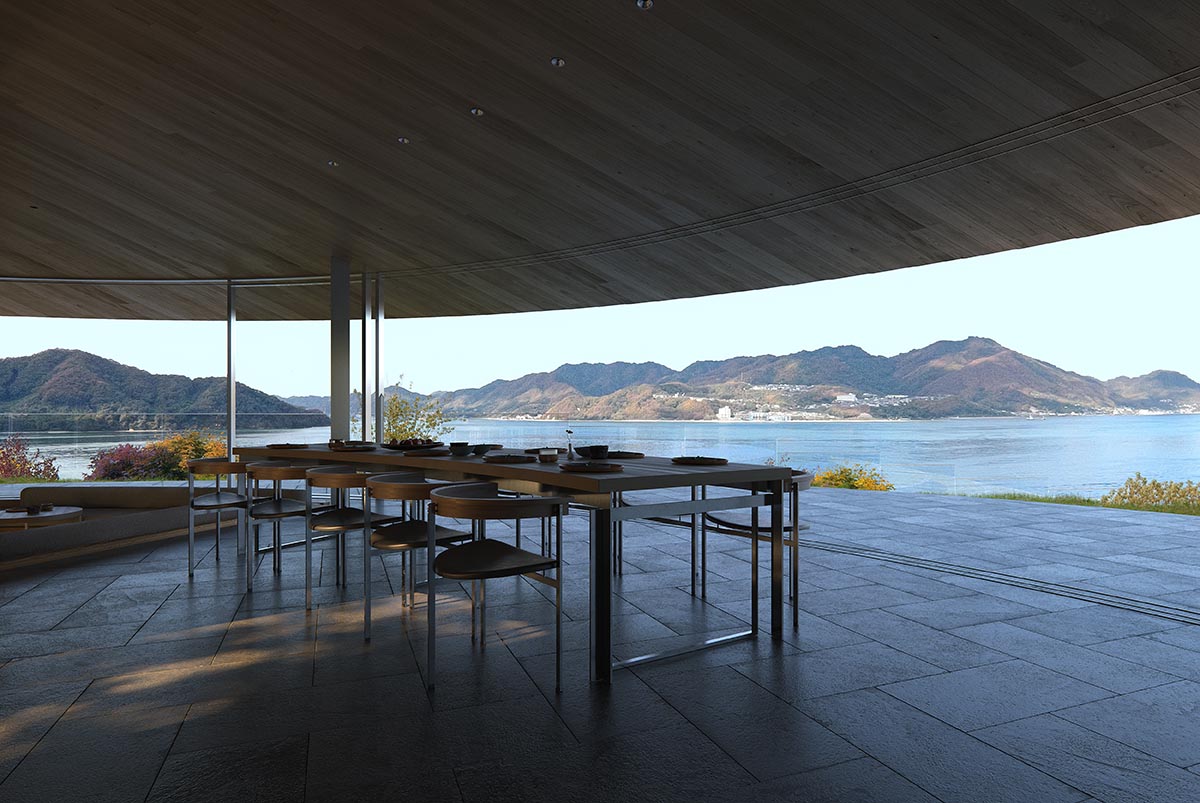
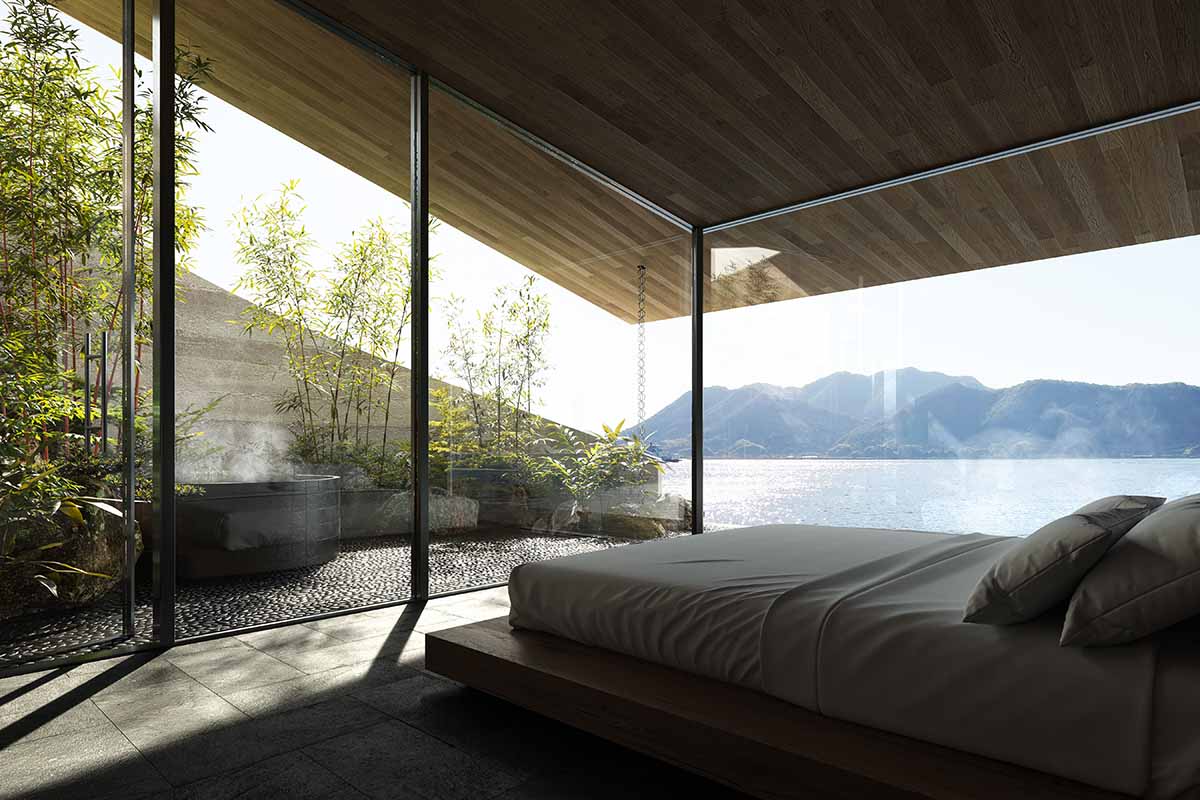
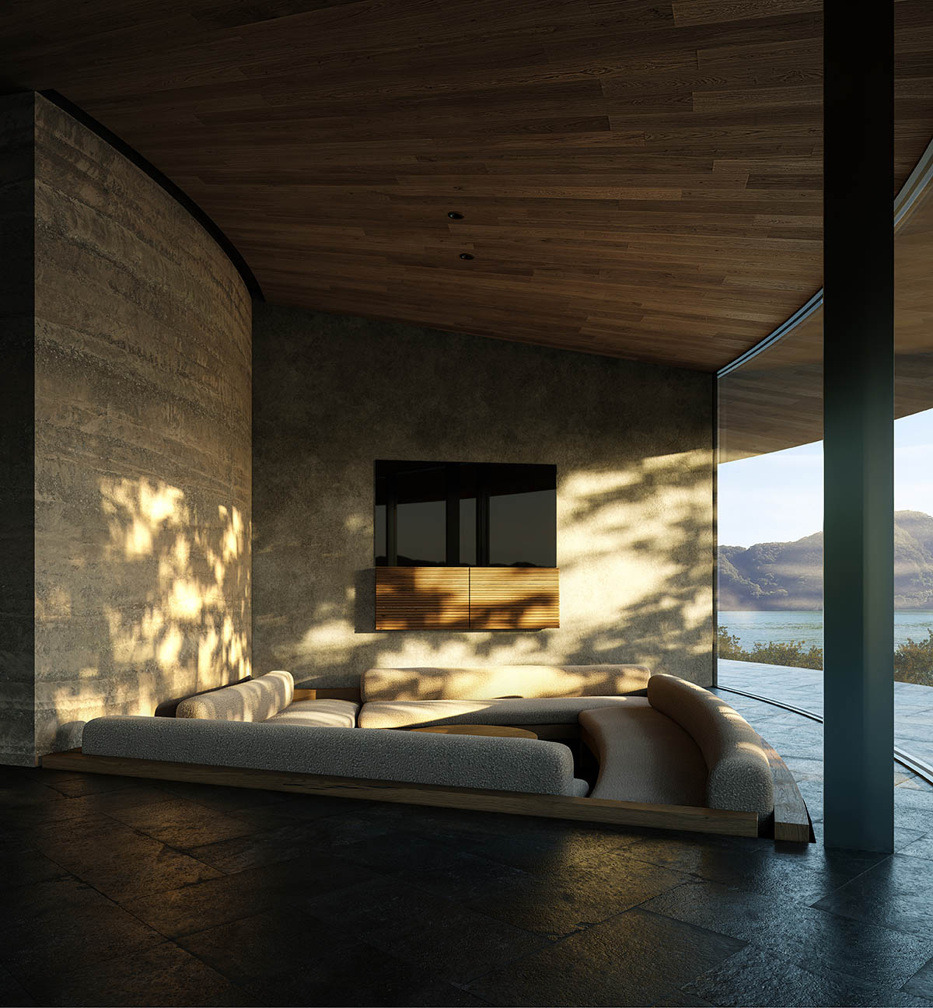
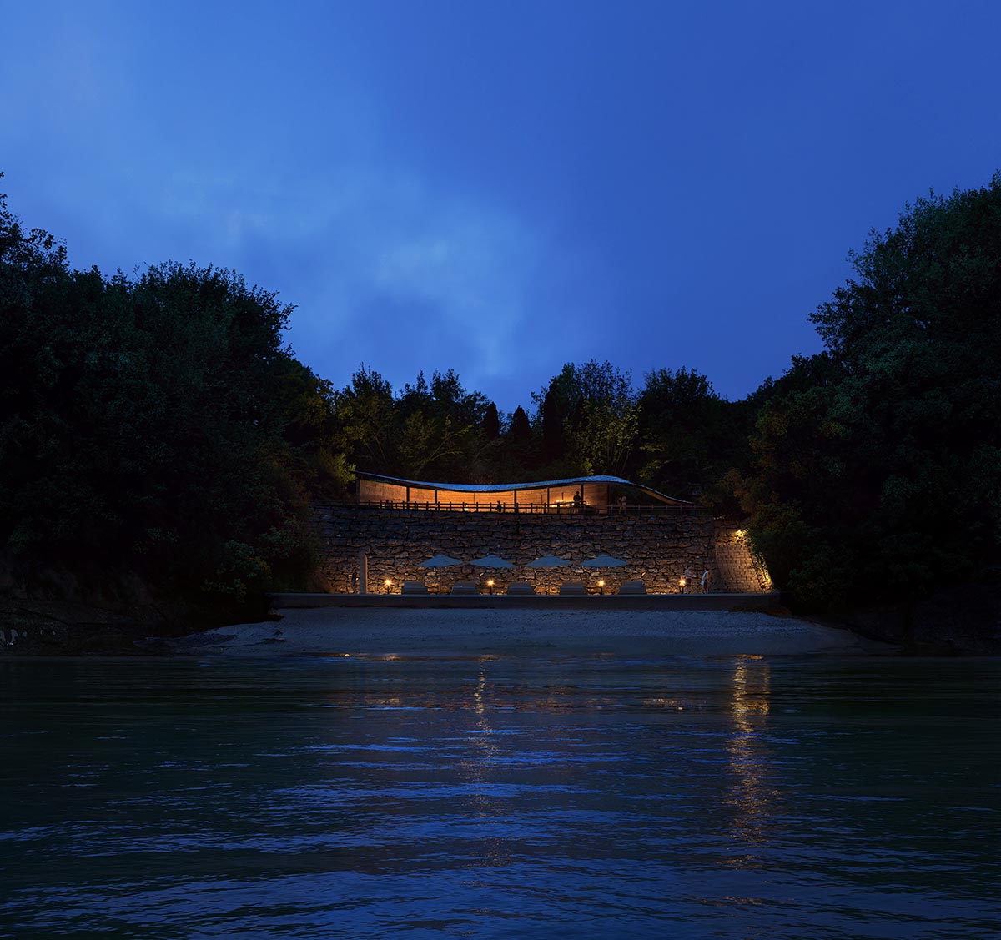
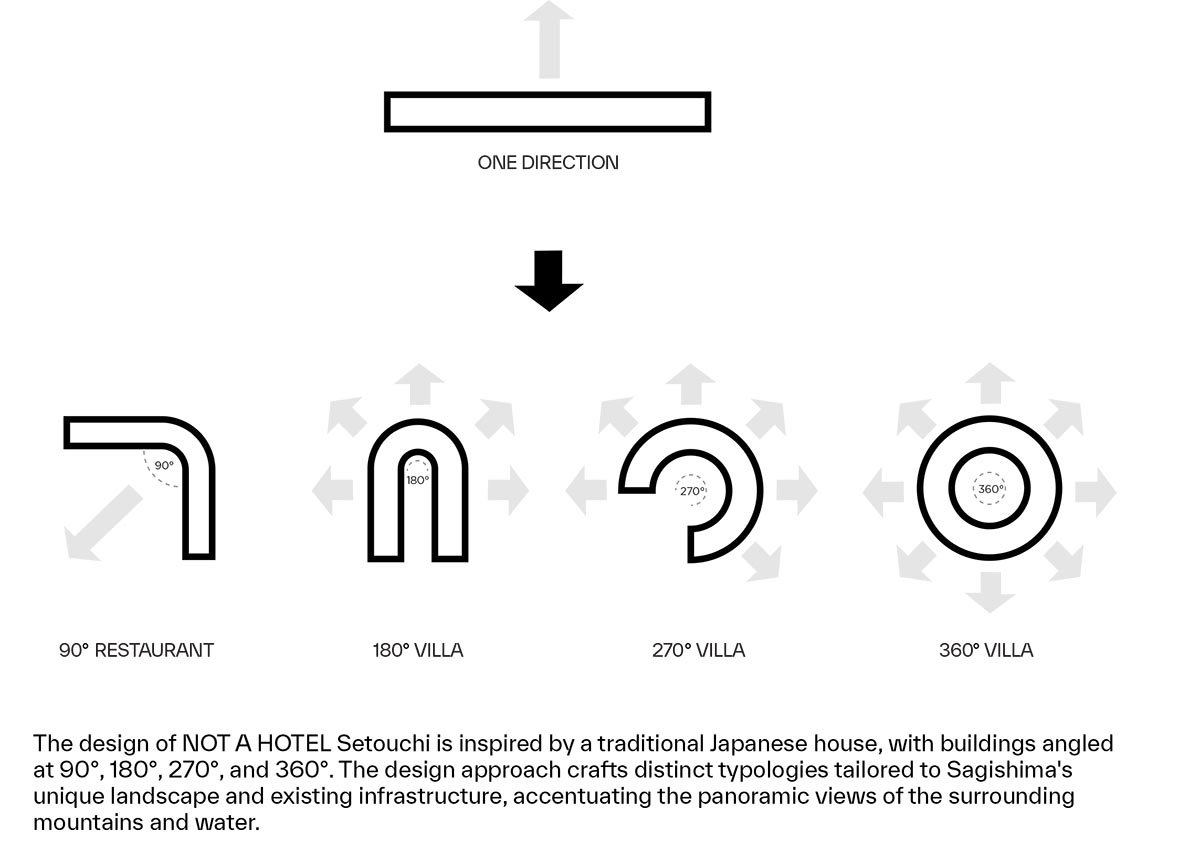
Diagram concept. Image © BIG
BIG, BNIM, and the University of Kansas School of Architecture & Design recently unveiled design for Makers' KUbe in the United States. The firm completed a hotel with zigzagging slabs for watchmaker brand Audemars Piguet in Le Brassus.
In addition, BIG together with engineering firm HNTB won a competition to design a new baseball stadium for the Athletics Major League Baseball team in Las Vegas.
Project facts
Project name: 360, 270, 180
Size: 2,350m2
Location: Setouchi, Japan
Client: NOT A HOTEL
Collaborators: Maeda Corporation, ARUP Japan, 1moku, NOSIGHT, BOCS, Mir, LIT design
Team
Partners-in-Charge: Bjarke Ingels, Leon Rost
Design Lead: Ryohei Koike
Project Manager: Yu Inamoto
Project Architect: Mamoru Hoshi, Casey Tucker
Project Team: Andrea Hektor, Christina Papadopoulou, Cullen Yoshihiko Fu, Don Chen, Jan Leenknegt, Jasmine Nicholson, Jeremy Felson, Joanna Lesna, Konstantinos Koutsoupakis, Margaret Tyrpa, Matthew Lau, Naysan John Foroudi, Oskar Alfred Maly, Paul Heberle, Pavel Tomek, Sang Ha Jung, Steven Op, Suyue Huo, Théo Hamy
All renderings © MIR unless otherwise stated.
> via BIG
