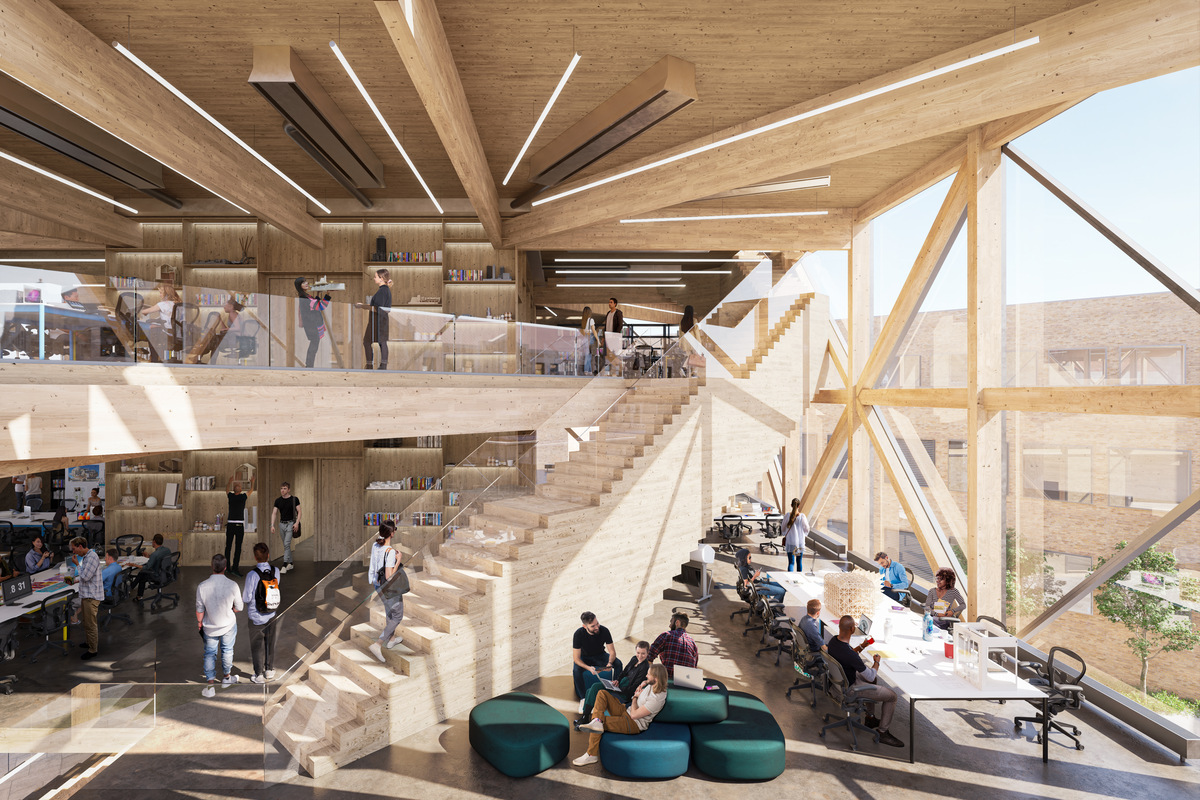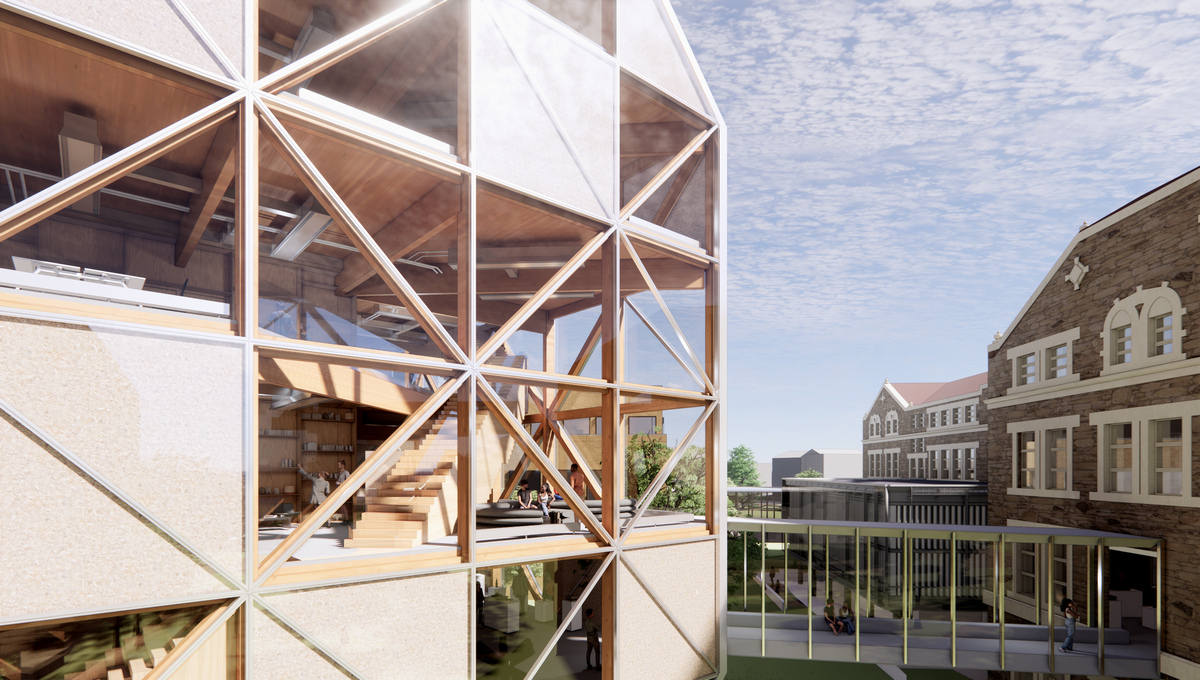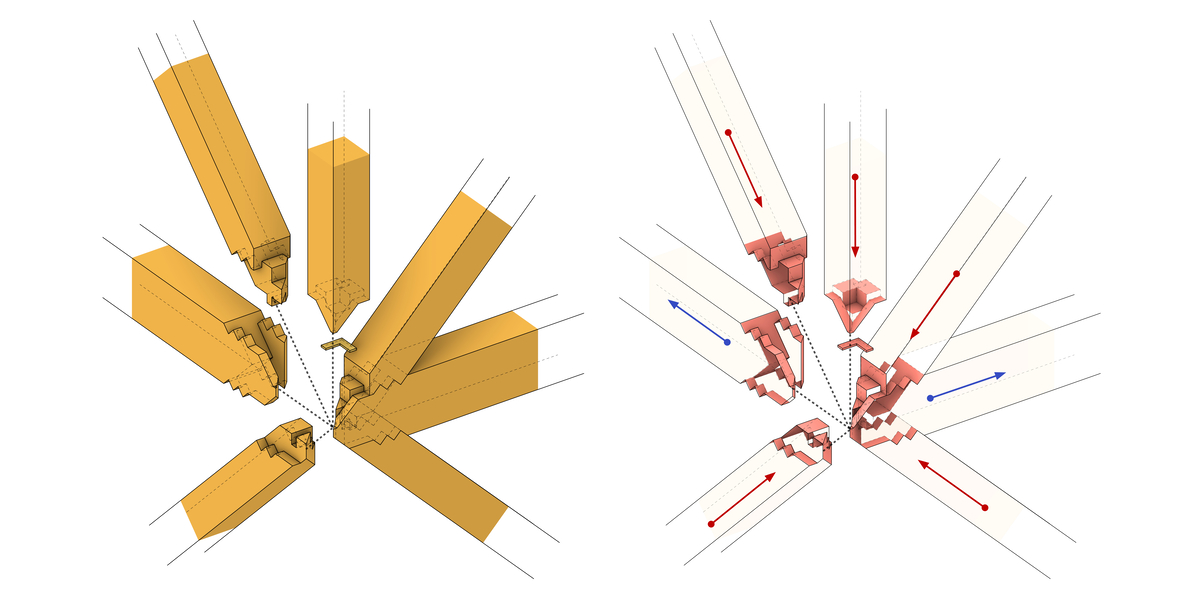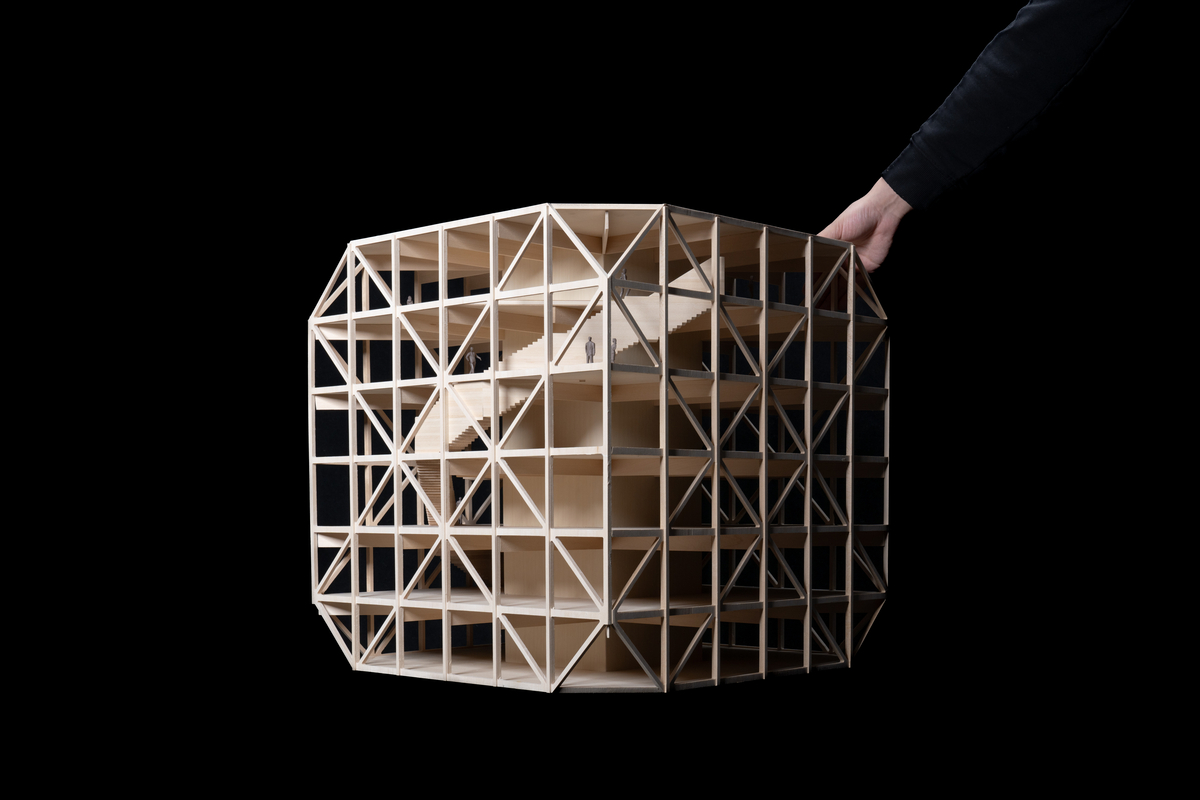Submitted by Palak Shah
Transforming Education: BIG and University of Kansas Introduce “Makers' KUbe" as Living Curriculum
United States Architecture News - May 02, 2024 - 23:27 1732 views

Pioneering pedagogy with explorations at the intersection of sustainability and education, BIG, BNIM, and the University of Kansas School of Architecture & Design introduce the "Makers' KUbe," an emblem of synergy and progressive design.
Responding directly to the aspirations of its diverse community of over 1,300 students, faculty, and board members since 2022, this ambitious endeavor seeks to reimagine architectural education through the consolidation of all programs into three interconnected buildings. The cornerstone of this visionary project is the unveiling of the "Makers' KUbe," a striking 50,000-square-foot mass timber structure designed to be a beacon of sustainability and creativity. Standing as a testament to collective ingenuity, this six-story marvel ties together the historic Marvin Hall, dating back to 1908, with the modern Chalmers Hall from 1978. While preserving the beloved stone façade of Marvin Hall, the renovation of Chalmers Hall aims to infuse more daylight, breathing new life into the campus.
 Approach from Greenway,
Approach from Greenway,
Image Credits: Visualizations © Kilograph, Courtesy BIG
Expressing enthusiasm for the collaboration, the Dean of the University of Kansas School of Architecture & Design, Mahbub Rashid, said “We are excited to partner with BIG and BNIM for this generational opportunity to reimagine our home in the heart of this historic campus. From their exceptionally comprehensive response to our submission call and throughout the design process, BIG’s willingness to both listen to us and push us has conceived a project that celebrates our history and embodies the ambitious optimism that animates our academic mission.”
 Facade ZoomIn,
Facade ZoomIn,
Image © BIG
Aesthetically, the "Makers' KUbe" has a special frame called a timber diagrid, which StructureCraft designed to use less material and optimize the need for concrete, which is unfavorable for the environment. The design of the building was inspired by traditional Japanese techniques, using special wooden pieces to make a robust structure without dependency on steel. The envelope of the building is simple, with just timber and glass. This lets one visually connect with the interior systems and represents how the building uses only what it needs to work well.

Hero Node Diagram,
Image Credits: ©StructureCraft, Courtesy BIG
The glass is peculiar, with portions of clear parts and some not, to make the building look interesting while keeping it comfortable inside. The building is also insulated with natural materials like hemp wool, which helps keep it warm in the winter and cool in the summer. The building is positioned in a way that lets in lots of light and air, making the surrounding buildings brighter and fresher. It has bridges that connect it to other buildings, making it easy to get around, especially in the winter. The entrances are welcoming and shaded, and there are open terraces on the upper floors where people can enjoy the view of the campus and the city.
 Image Credits: Courtesy BIG
Image Credits: Courtesy BIG
The design is nestled within the campus and offers a flexible studio environment, encouraging collaboration and exploration. From open studios to advanced labs, every detail is crafted to inspire creativity.
At the core of the KUbe is a central hub, organizing the space for efficiency and adaptability. Cleverly designed floorplates allow for seamless transitions between areas, while a spiraling staircase adds architectural flair and promotes spontaneous interaction. With all materials being recyclable, sustainability is woven into the fabric of the KUbe.
"The building serves as a living curriculum, revealing all function, technology, and structure as tangible elements for the students to appreciate and critique - learning solidified into built form.” - Bjarke Ingels, Founder and Creative Director, BIG

Image Credits: Courtesy BIG
Embodying the university’s commitment to environmental stewardship, the campus preserves existing spaces and embraces timber construction to minimize its carbon footprint. Rooftop solar panels and rainwater harvesting further underscore its dedication to sustainability. In every aspect, the Makers’ KUbe attempts to embrace the university’s values and vision for a brighter future.
As the Makers' KUbe project progresses through the design phase, a promising vision of sustainability, creativity, and collaboration is anticipated to shine brightly.
Top Image: Interior Stair View.
Visualizations © Kilograph, courtesy BIG.
> via BIG
