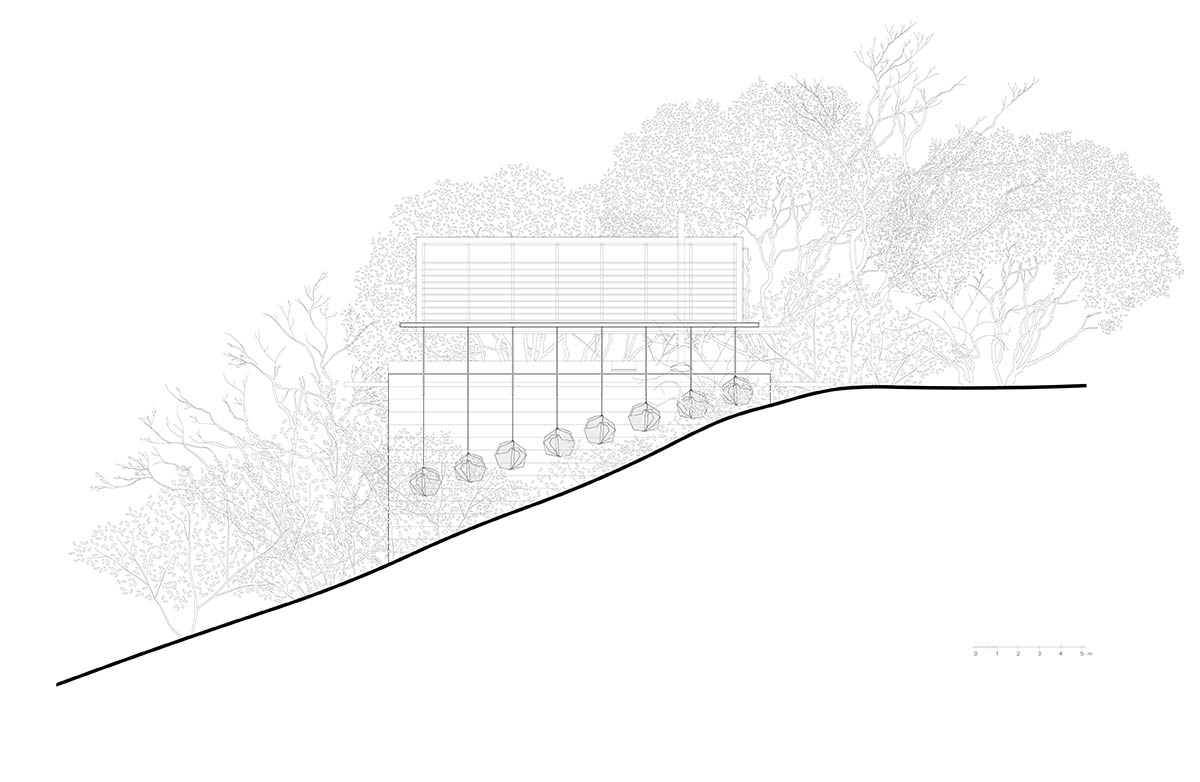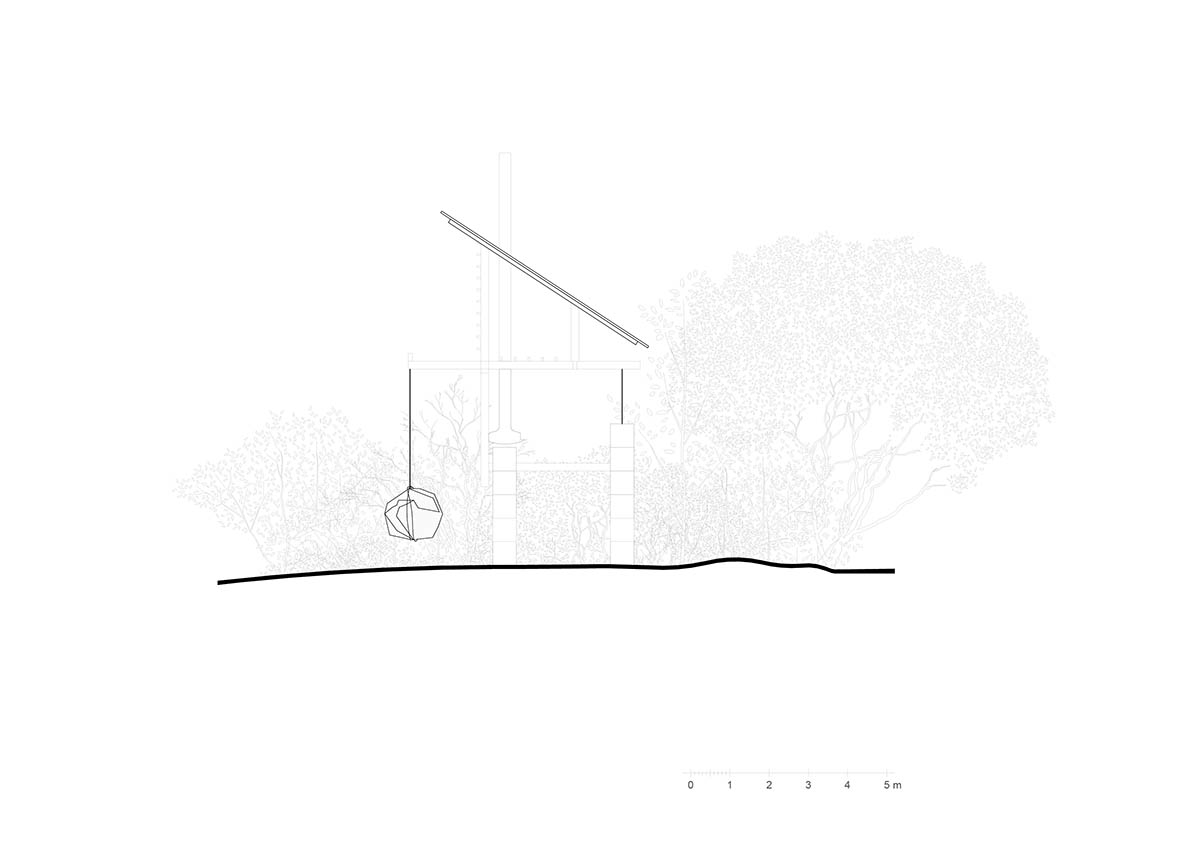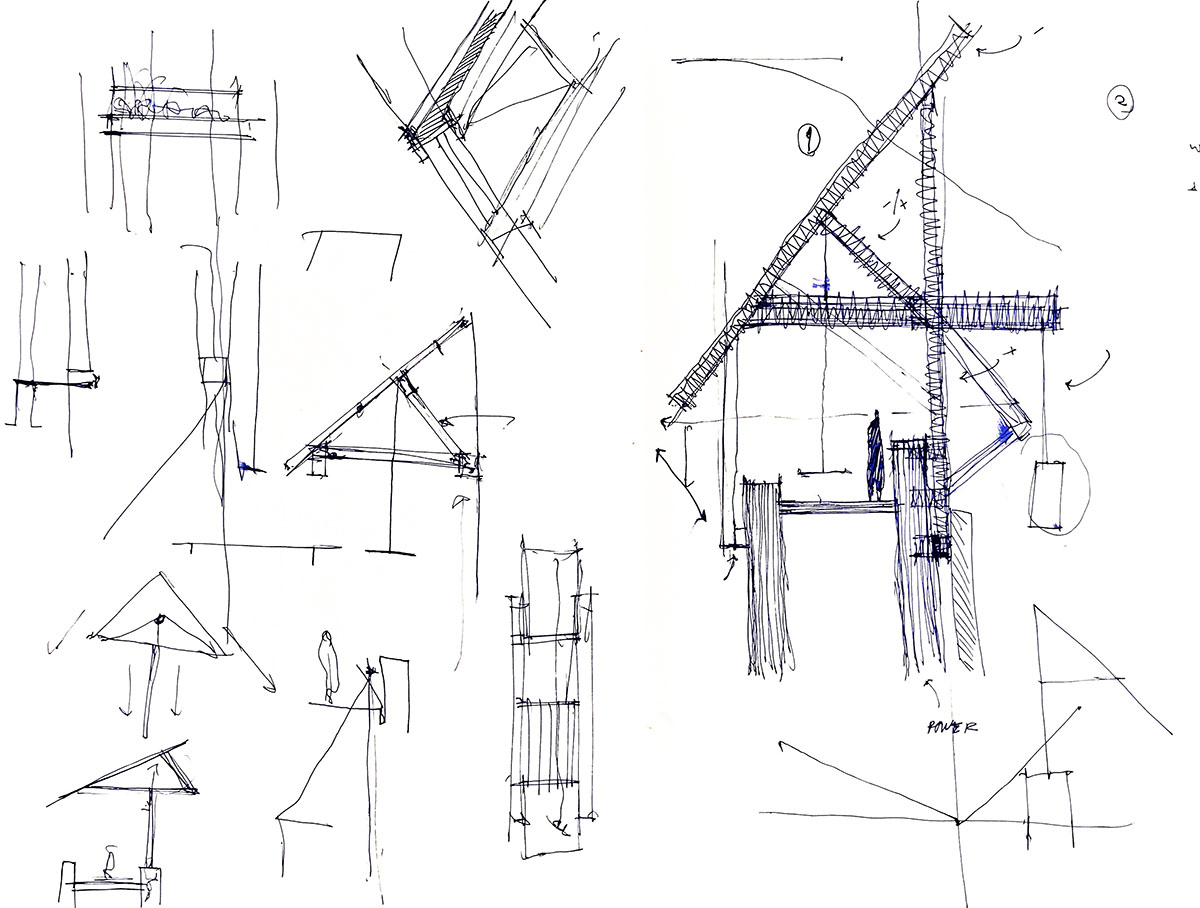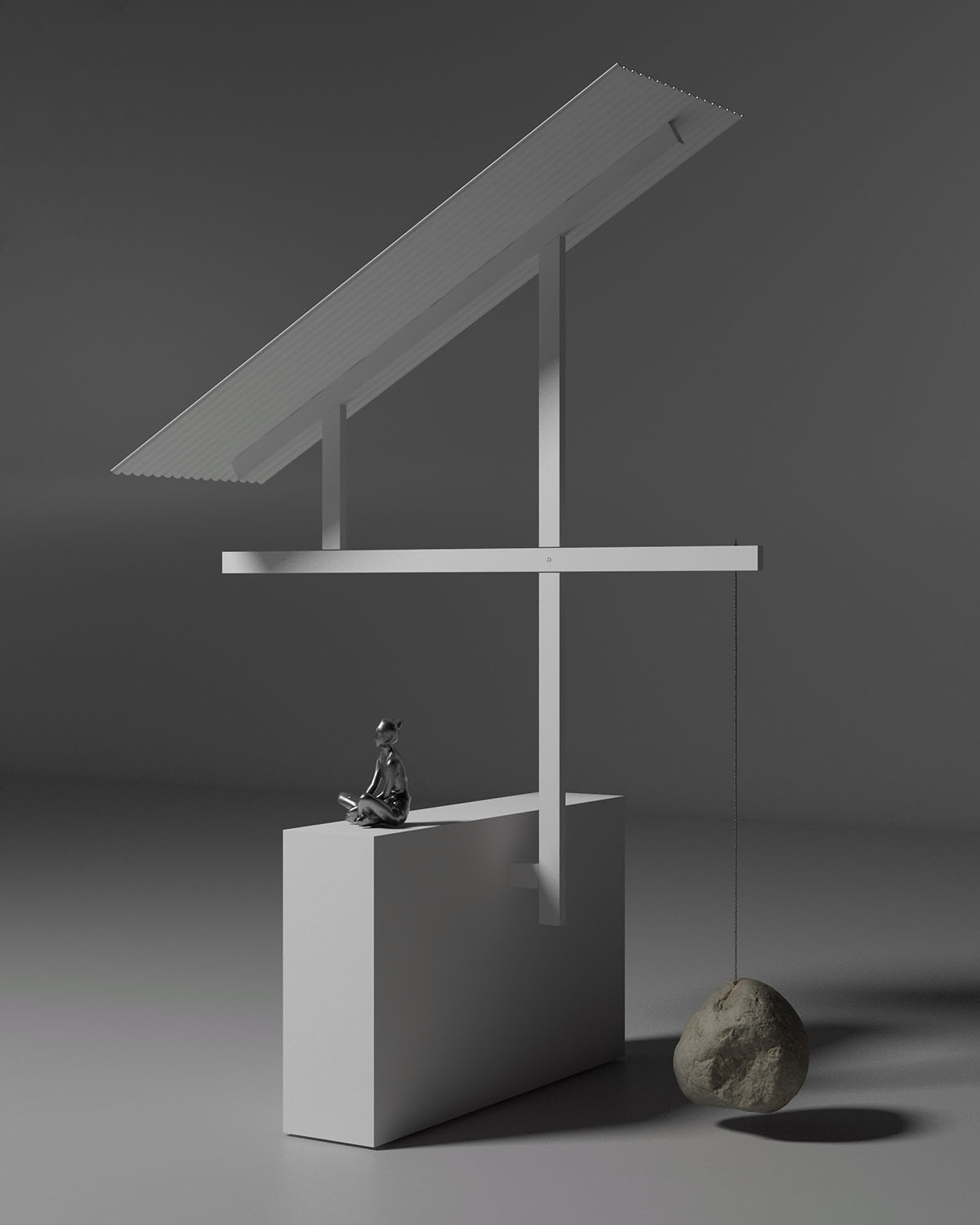Submitted by WA Contents
Espina Pavilion embraces structural and visual balance with minimal footprint on Mexican hills
Mexico Architecture News - May 20, 2024 - 08:05 3778 views
A pavilion embraces structural and visual balance with a minimal footprint atop a hill in Santiago de Querétaro, Querétaro, Mexico.
Named Espina Pavilion, the 21-square-metre pavilion was designed by architects Emiliano Domínguez and Santiago Martínez.
The pavilion is a defined program, to serve the sole purpose of providing shade and directing views towards the horizon.
Aiming to create a minimal footprint, the pavilion offers a panoramic view of three hundred and sixty degrees, connecting the user with the mountain landscape.
Situated atop a hill on a cattle ranch in Santiago de Querétaro, the project features a lightweight roof supported by a structure with a concrete base and a metal frame.
The concrete frame offers a dual purpose when describing the structure; on the one hand, to determine the footprint, and on the other hand, to extend in a cantilever shape towards the western façade.
"The cantilever is supported by gabion masses anchored with tension cables on the opposite side," said Emiliano Domínguez and Santiago Martínez.
"This contrast between materials and the structural integrity of the design emphasizes the specific function of each element."
"Considering the site's geography and limited access, which is possible only through horse or a 4x4 vehicle, the decision was made to cast the concrete on-site."
Steel was chosen due to its ease of on-site assembly and the ability to incorporate modular parts, while the gabions were constructed using local stone extracted during the foundation.
"The dilatation of the structure determines the distance of these counterweights in relation to an endemic landscape that, eventually, will take over the pavilion," the architects added.
The architects added that "The design approach consolidates Espina as a versatile space between two concrete bases, rising above the vegetation and extending from north to south to provide horizontal views towards the east and west, capturing both the sunrise and the sunset."

Site plan

Elevation

Section

Sketches

Model. Image © César Belio
Project facts
Project name: Espina Pavilion
Architecture: Emiliano Domínguez + Santiago Martínez
Location: Santiago de Querétaro, Querétaro, México
Year: 2023
Area: 21 m2
Collaborators
Structural engineering: Andrés Casal
Landscaping: Matorral
Blacksmith: Gregorio Cisneros
All images © César Belio.
All drawings © Emiliano Domínguez & Santiago Martínez.
> via Emiliano Domínguez & Santiago Martínez
built concrete Emiliano Domínguez pavilion Santiago Martínez
