Submitted by WA Contents
Horizontal Shi House by HW Studio acts like smooth transition on the Mexican ravine
Mexico Architecture News - Apr 18, 2024 - 10:40 2512 views
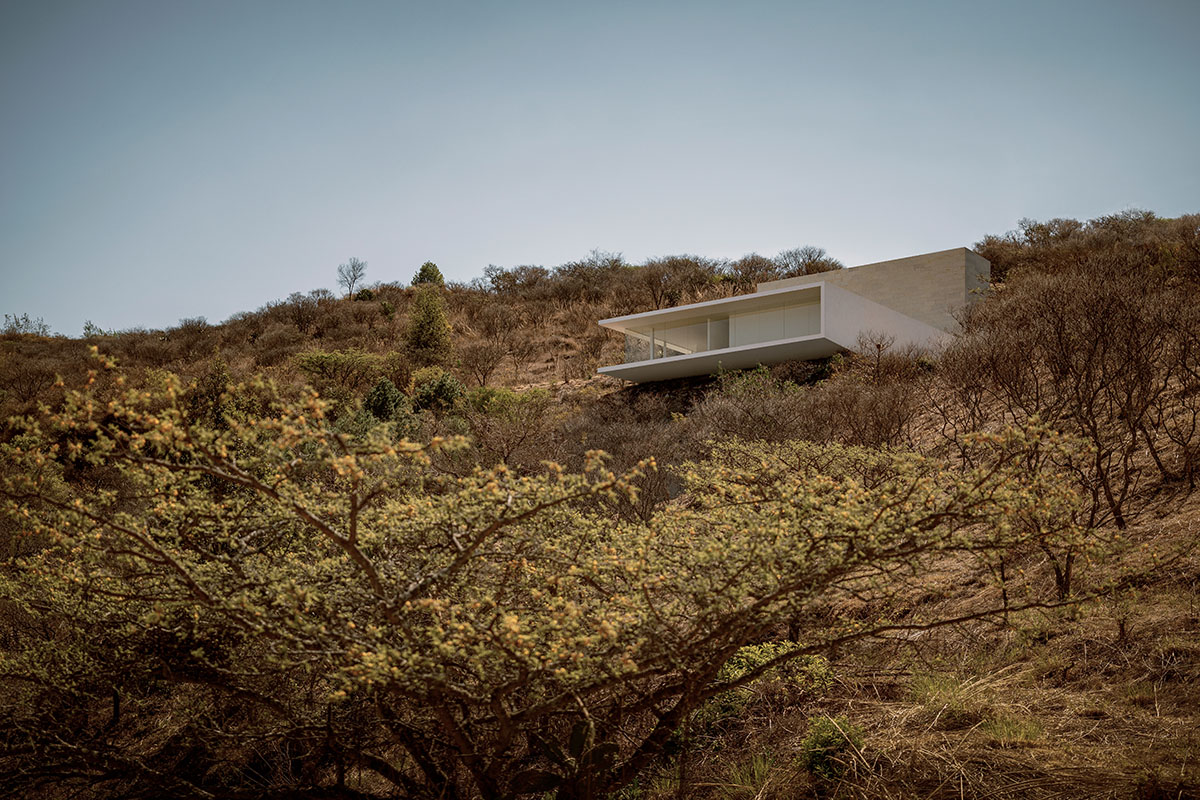
In an untouched sloping valley, a horizontal volume gently stretches out to frame nature. Designed by the Mexican architecture office HW Studio, this volume was designed with a completely nature-oriented space and interior concept.
Named Shi House, the 440-square-metre project is almost like a part of nature with its simple and pure architectural language.
HW Studio designed a house based on the combination of horizontal and vertical surfaces. The house is sitting patiently on the slope of a ravine in Morelia, Mexico, awaiting each day for the sun to set behind the mountain.
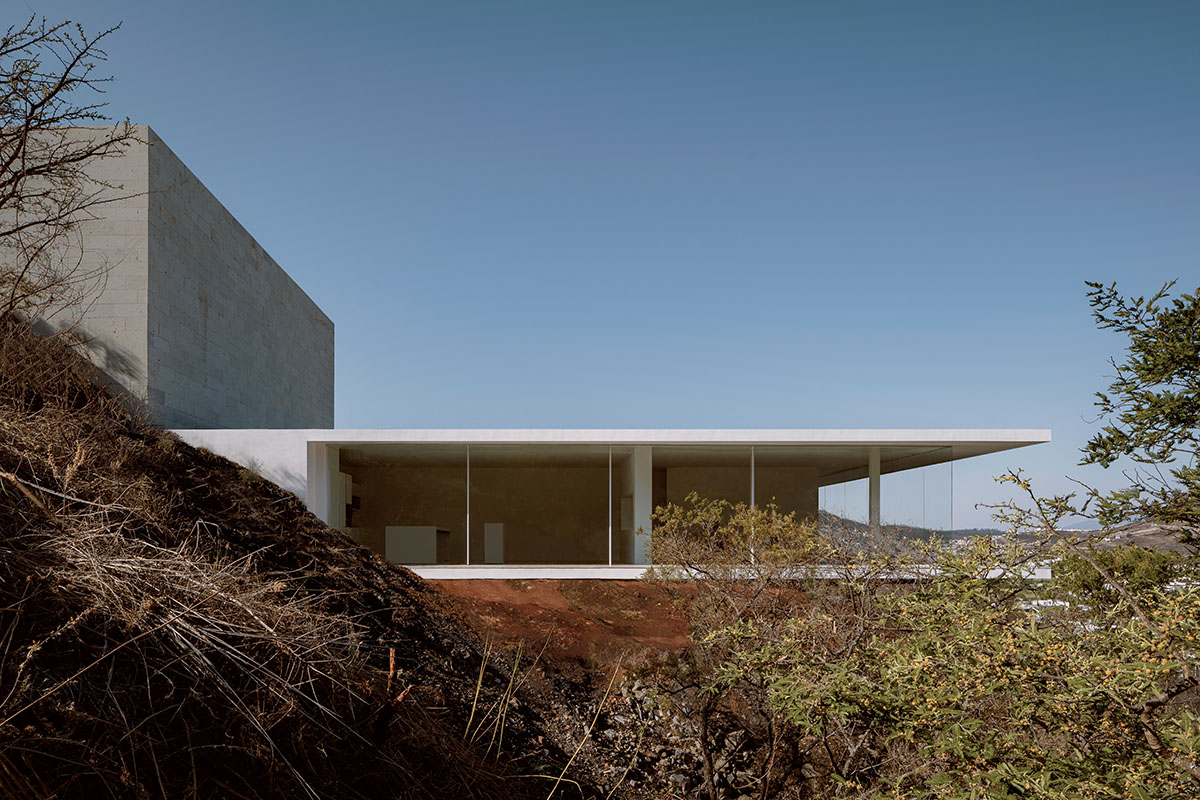
North facade. Image © Cesar Bejar
The architects placed the stairs and some horizontal circulations into the vertical element, made of a stone aiming to weather in time, part of the mountain it nestles upon.
The house's entire program was placed in a horizontal white element that frames the nature.

Context. Image © Cesar Bejar
"The stone volume vertically connects the entrance and garages with the rest of the house, which is nestled within this disruptive white, abstract, and even challenging volume that seeks a visual balance between the natural and artificial," said HW Studio.
"In some Eastern cultures, it is believed that, to intensely experience any phenomenon, one must place two opposites together; this house could be an exercise in the meeting of these two opposites: the Baroque mountain, teeming with vegetation, and the two Platonic volumes," the office added.
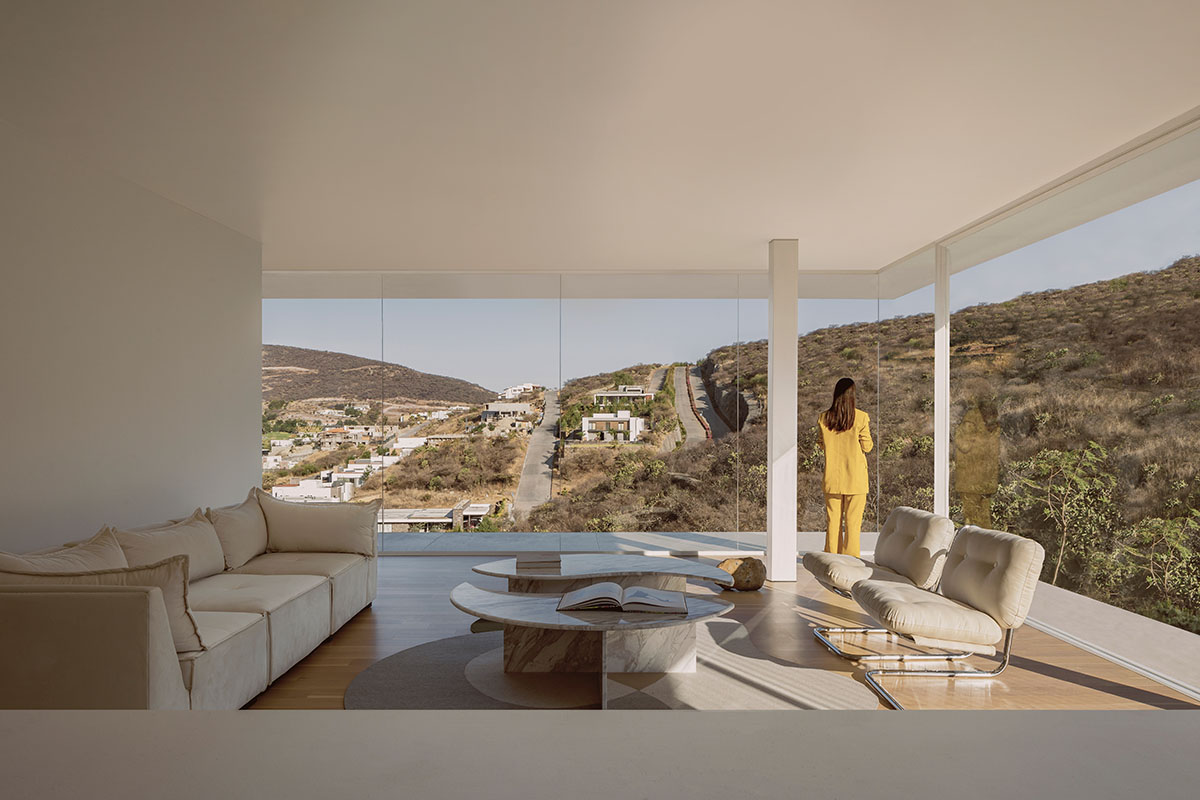
Living room. Image © Cesar Bejar
By designing a blind wall, the house closes itself off from the neighbors. It opens up towards the front and one side where a golf course and a natural reserve lie, which is horizontally framed with something as simple as a floor and a roof spanning the length of the living room, dining room, and kitchen.
The architecture of the house is revealed more in this section, framing the beauty of the valley.
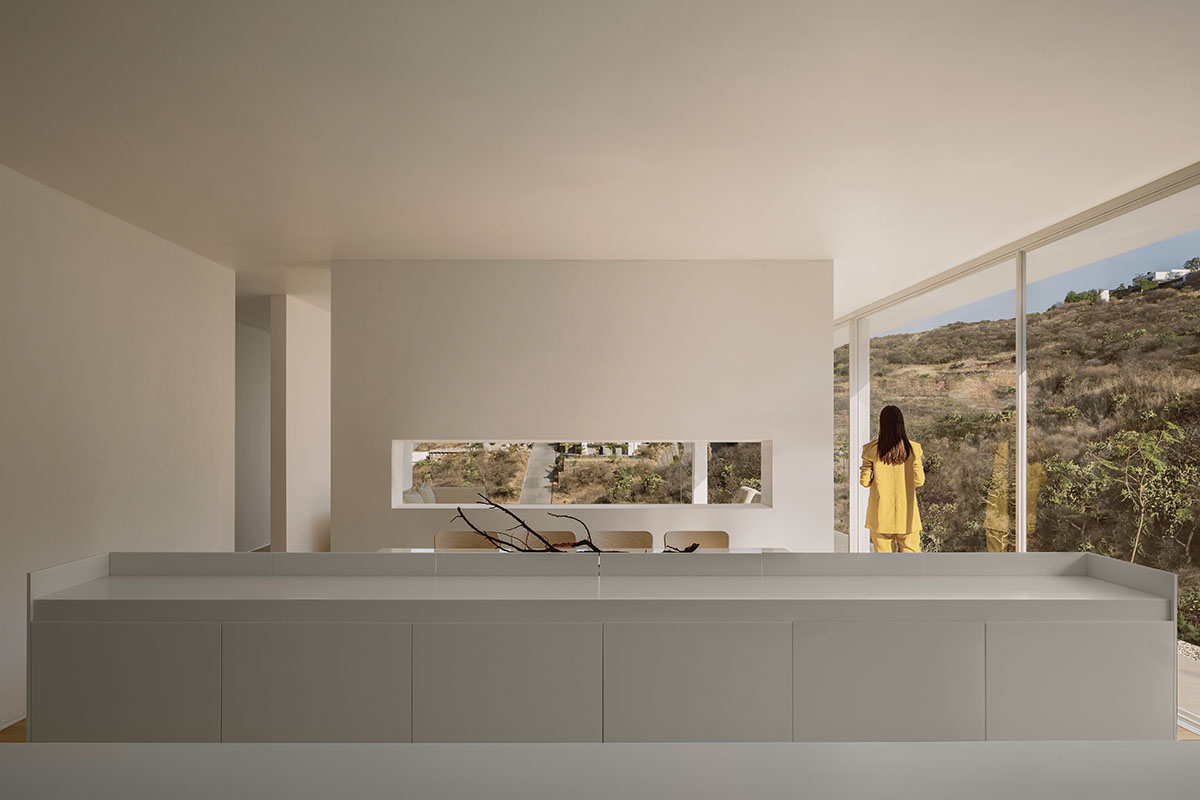
Kitchen. Image © Cesar Bejar
"For this purpose, we employ the Engawa, or interior-exterior space surrounding the entire glass surface, aiming to diffuse light and provoke a smooth transition between the mountain and the house itself," said the office.
The bedrooms and private areas were designed as secluded areas, and had no any windows to the exterior.
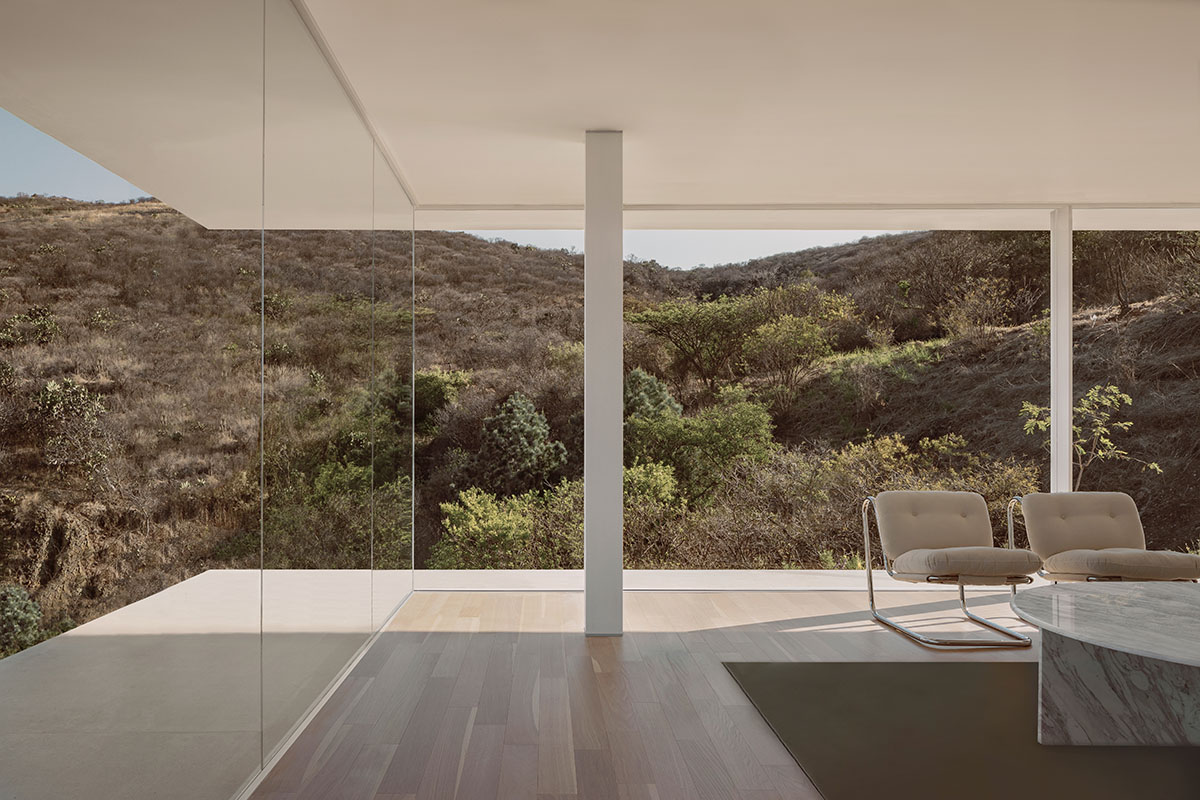
Living room. Image © Cesar Bejar
A long courtyard - enhanced with necessary illumination - functions as an intimate gathering point for the family, only connecting with the outside through the sky.
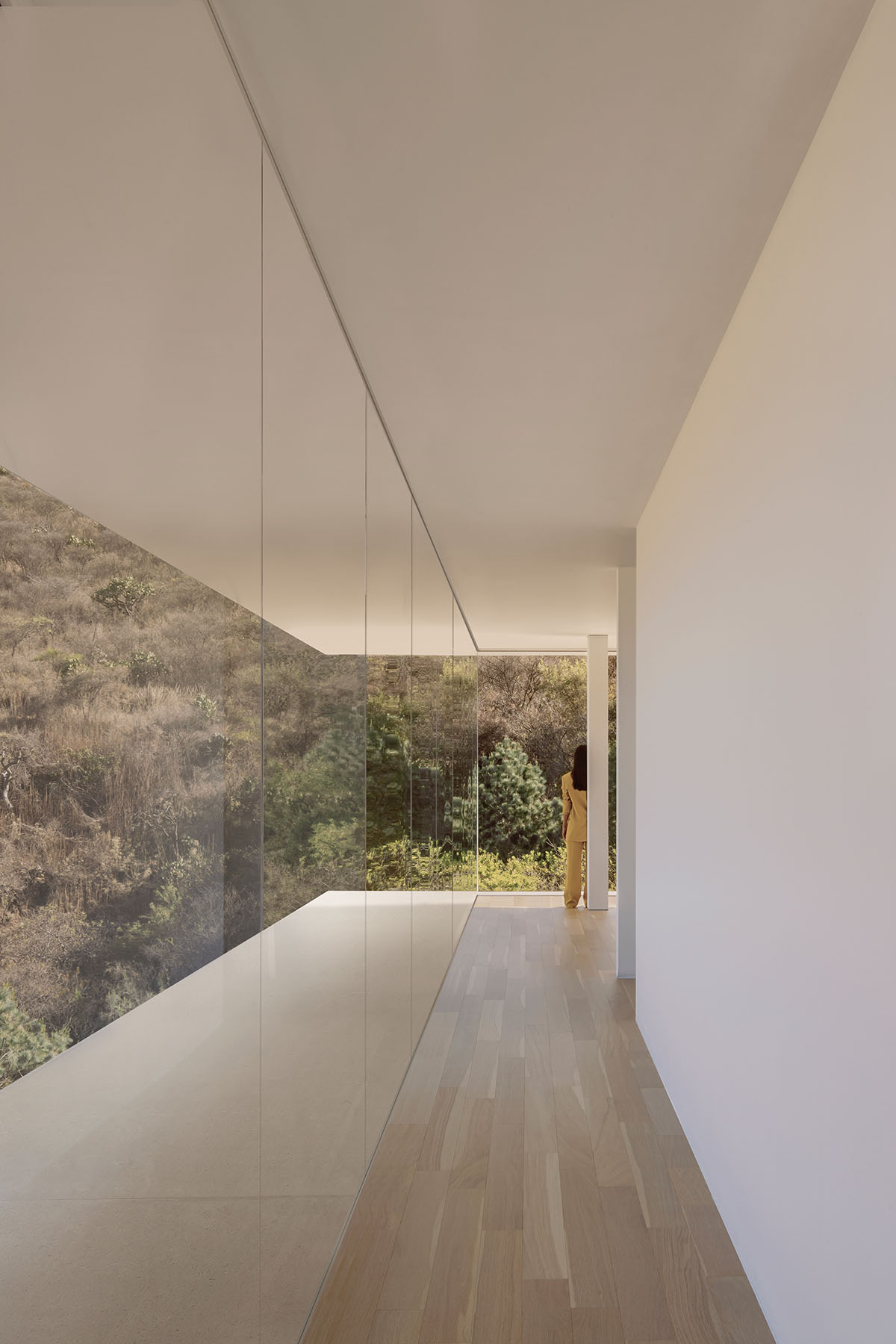
Engawa. Image © Cesar Bejar
"A central division between the social and private areas in the house is prominently marked by a long axis culminating in the golf course," the studio explained.
"This axis, or corridor, presents an anomaly; a single, slightly curved wall that aims to soften the journey, and also serving as a tribute to the three women comprising the family."
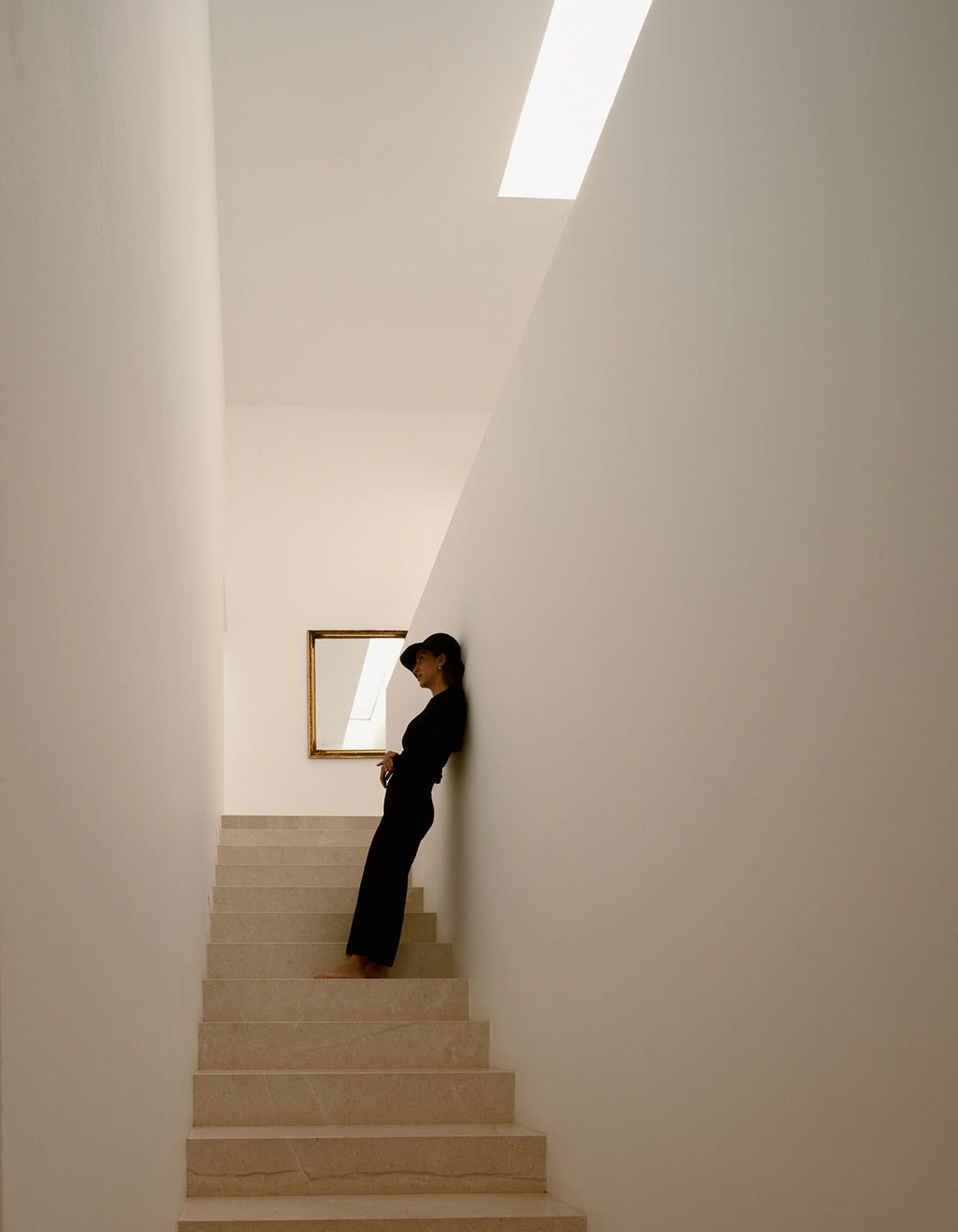
Second stairs. Image © Edmund Sumner
Sitting gently upon the mountain, the final part of the slab is floating lightly above it. "It is supported by pilings covered by the same earth from the excavation, giving the impression that this large white element simply decided to perch there," the office continued.
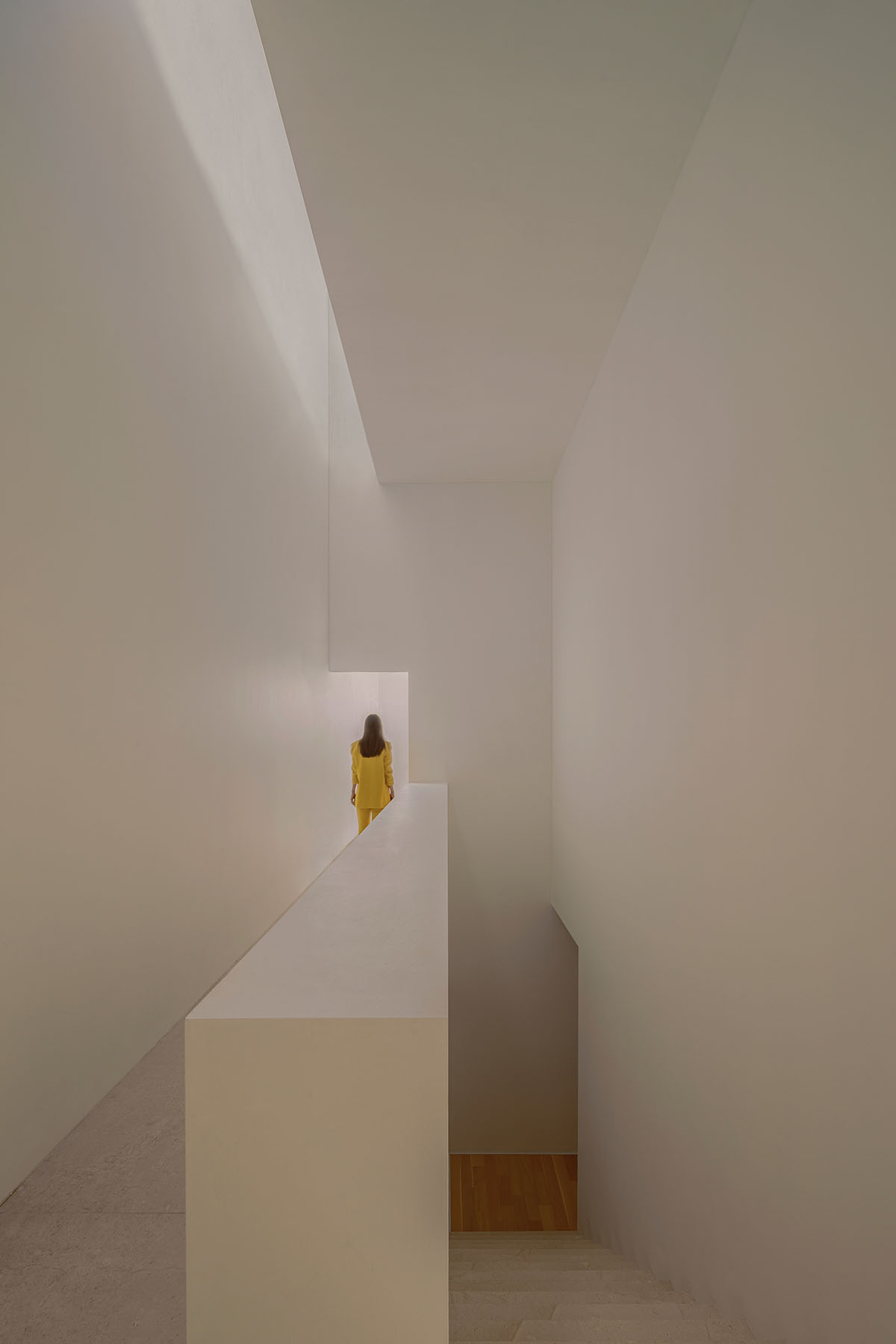
Entrance. Image © Cesar Bejar
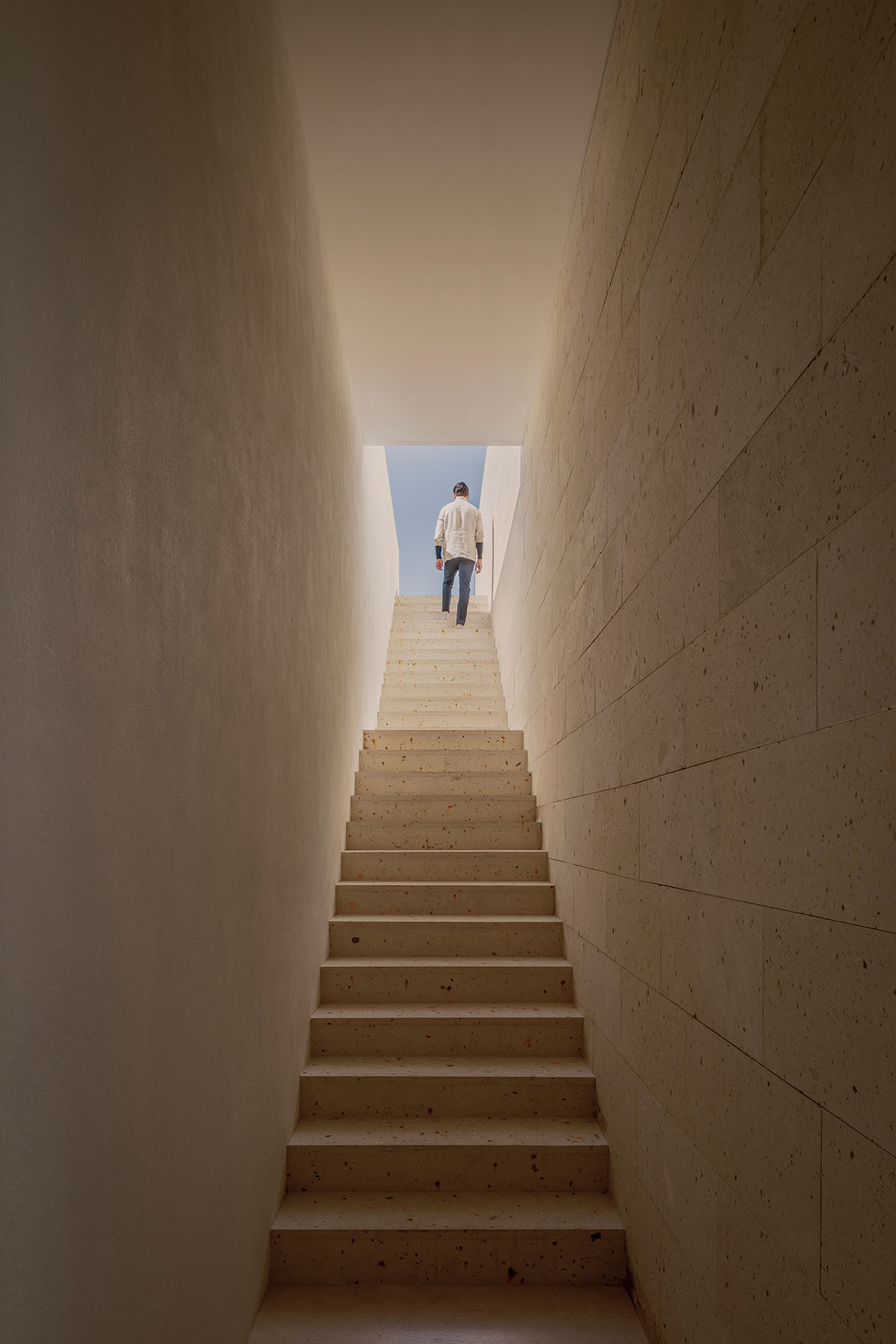
Entrance Stairs. Image © Cesar Bejar
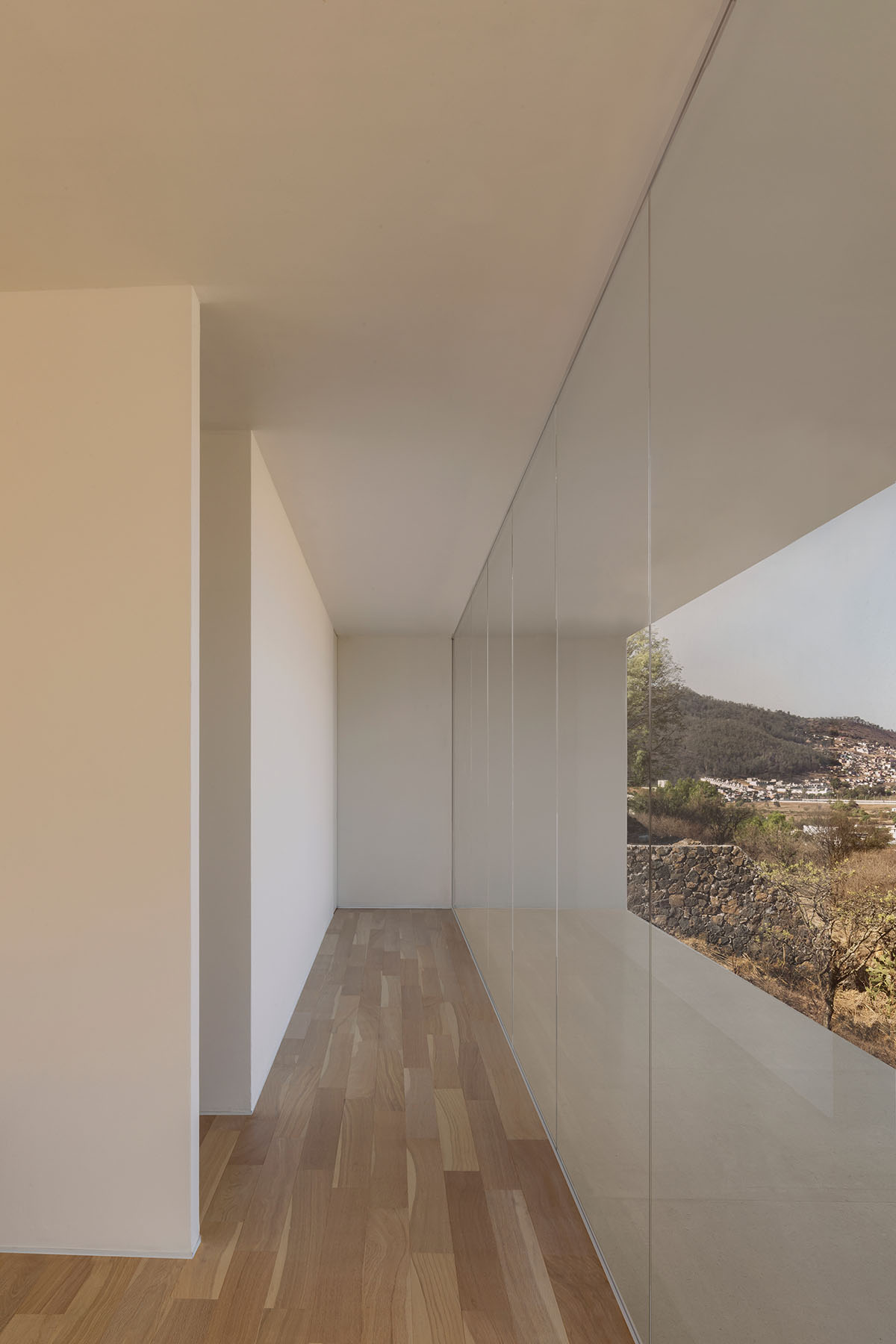
Engawa. Image © Cesar Bejar
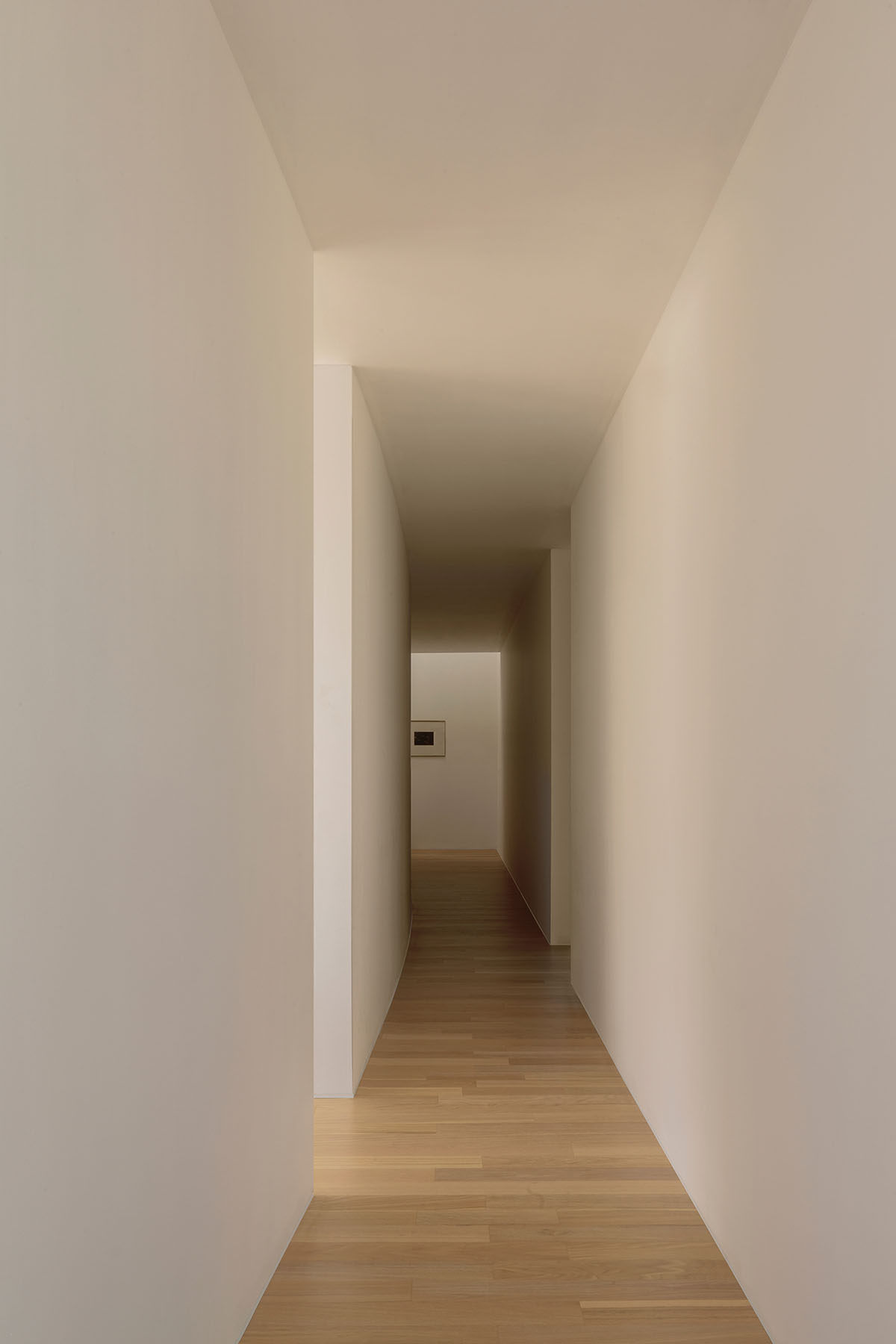
Central path. Image © Cesar Bejar
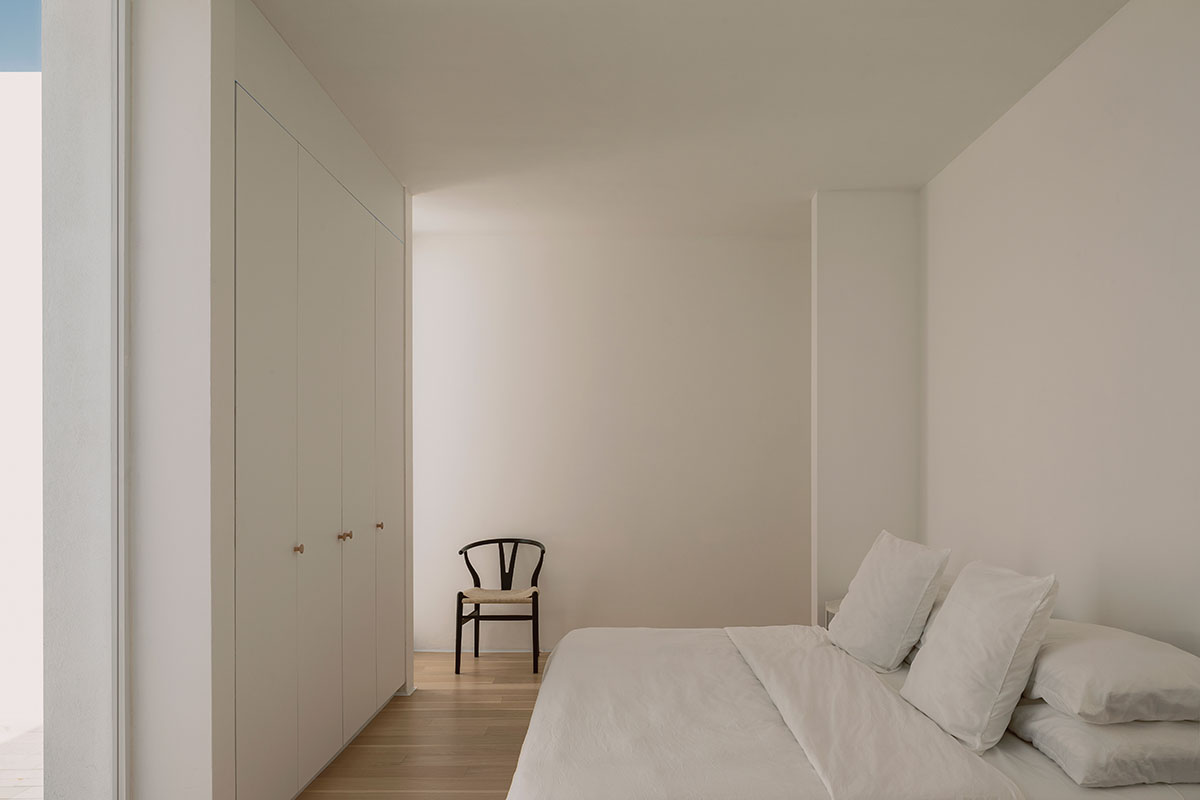
Bedroom. Image © Cesar Bejar
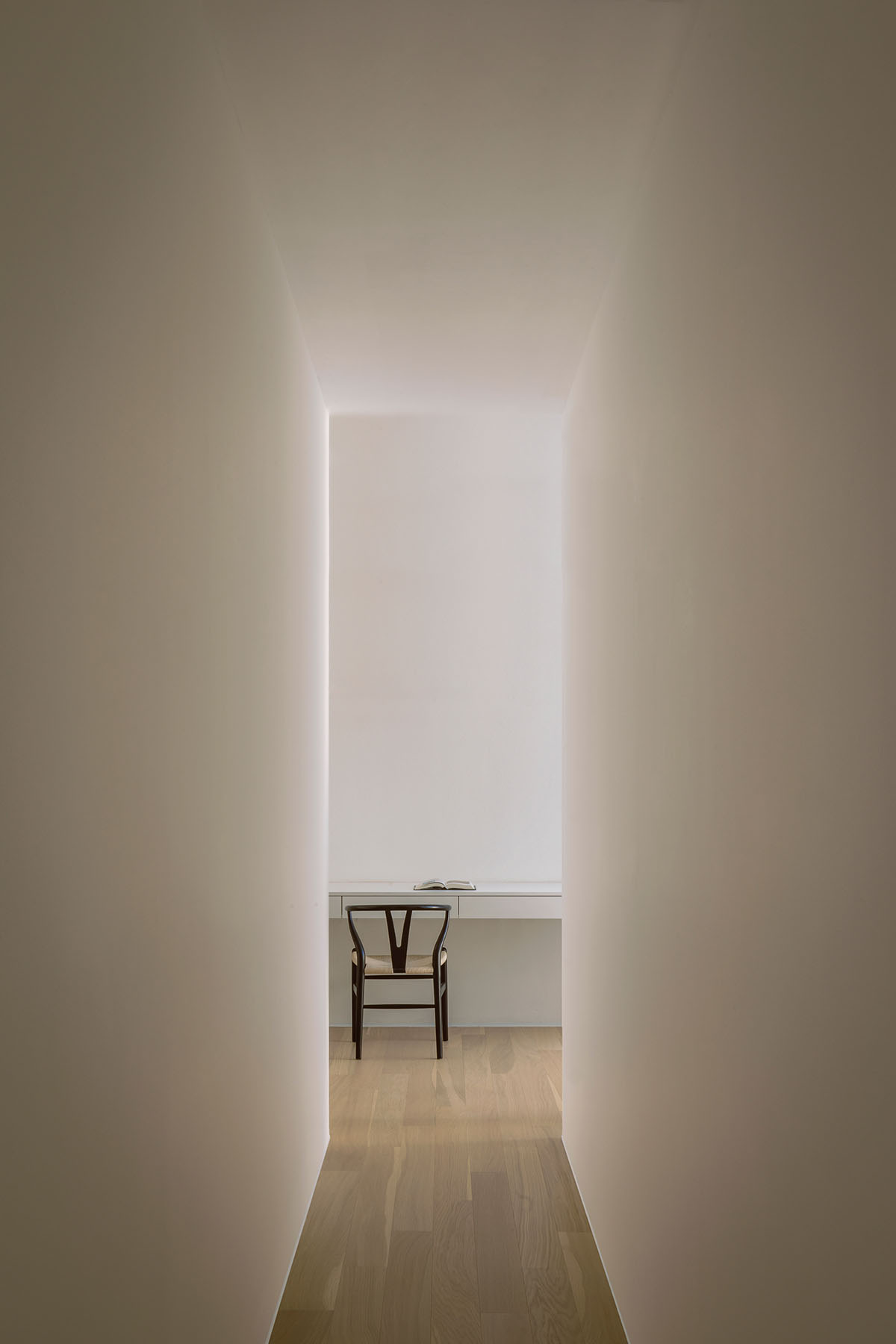
Studio. Image © Cesar Bejar
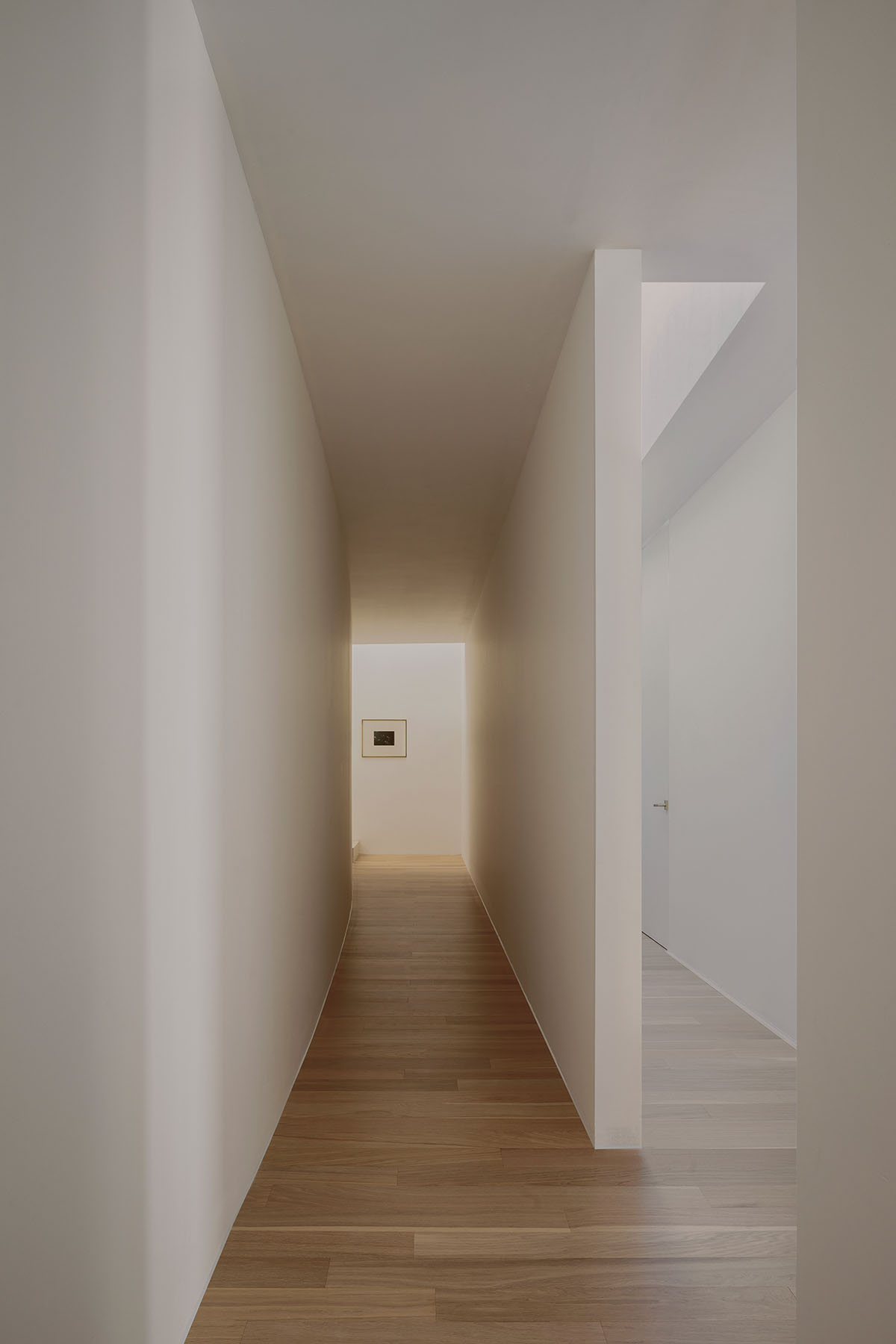
Social and private corridor. Image © Cesar Bejar
HW Studio designed a cozy, concrete cave that disappears in the landscape and creates a new hill in Morelia, Mexico. The firm designed a five-storey house featuring a lacework-looking façade in Morelia, Michoacán.
HW Studio was established in Morelia, Mexico in 2018, at the peak of a violent outbreak in the country. The Studio emerged with the purpose of stimulating and involving eastern and western artistic and philosophical principles in architectural processes to recreate spaces that evoke and promote peace.
Project facts
Project name: Shi House
Architects: HW Studio
Location: Morelia, Michoacán, México
Completion Year: 2023
Size: 440 m2
Lead Architect: Rogelio Vallejo Bores
Architect: Oscar Didier Ascencio Castro
Team: Nik Zaret Cervantes Ordaz
Clients: Marisol Sandoval and Luis de la Puente
Top image in the article © Cesar Bejar.
All images © Cesar Béjar and Edmund Sumner.
> via HW Studio
