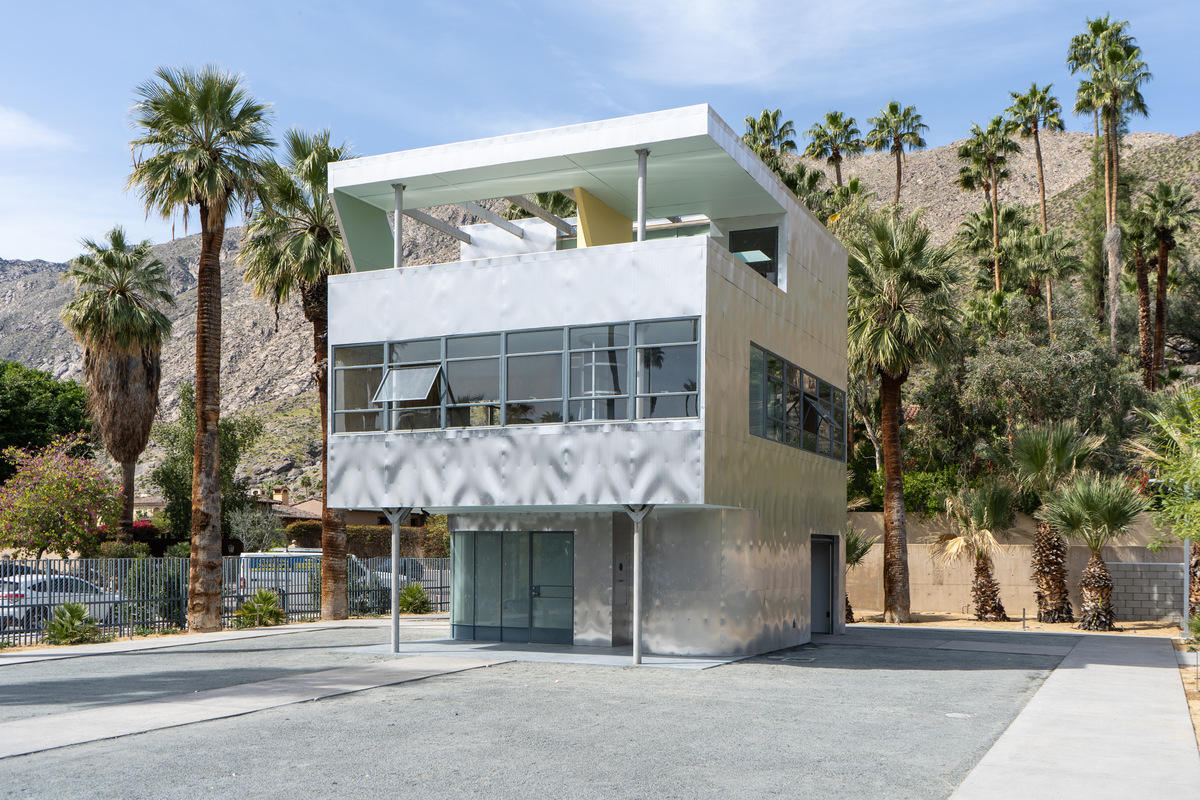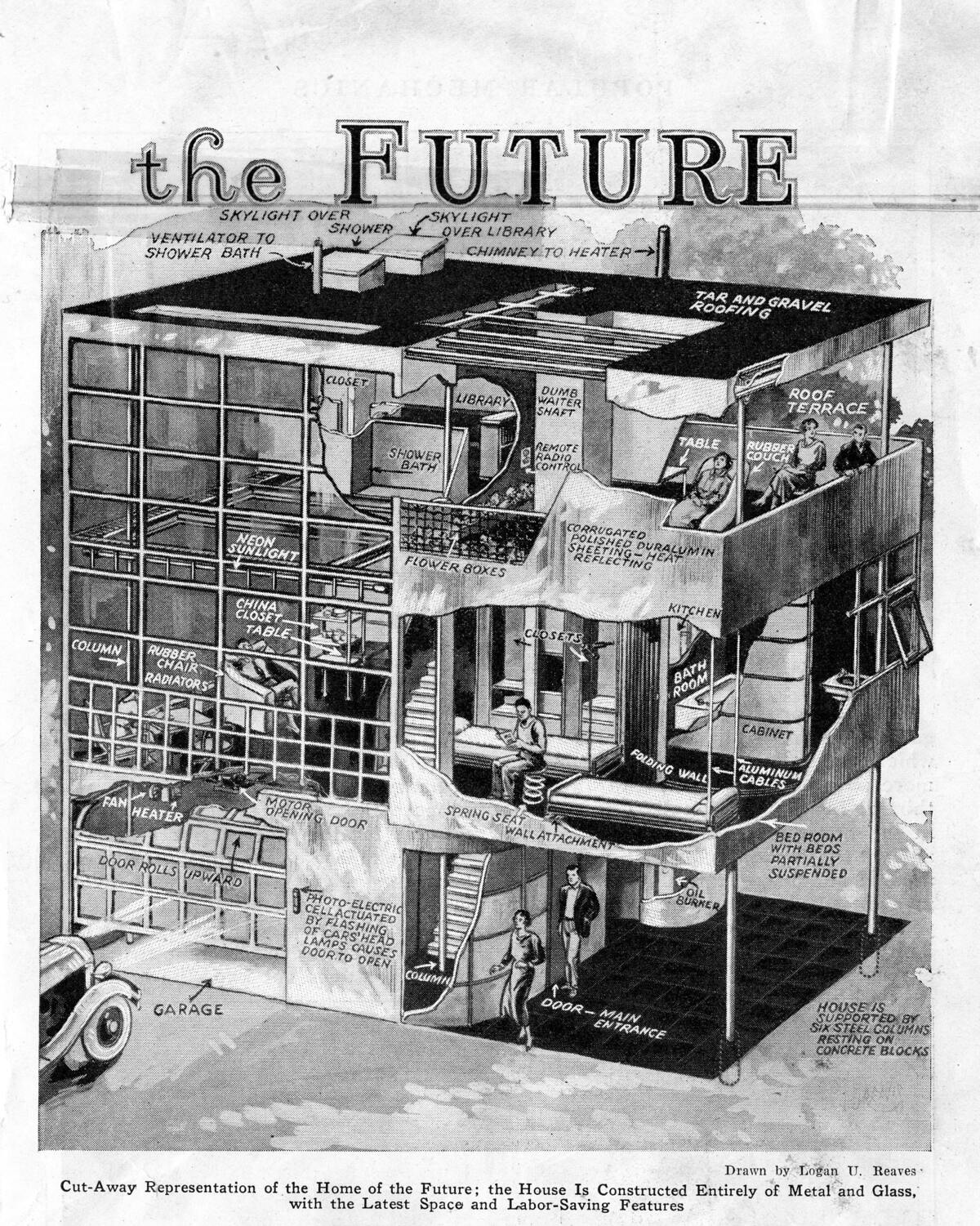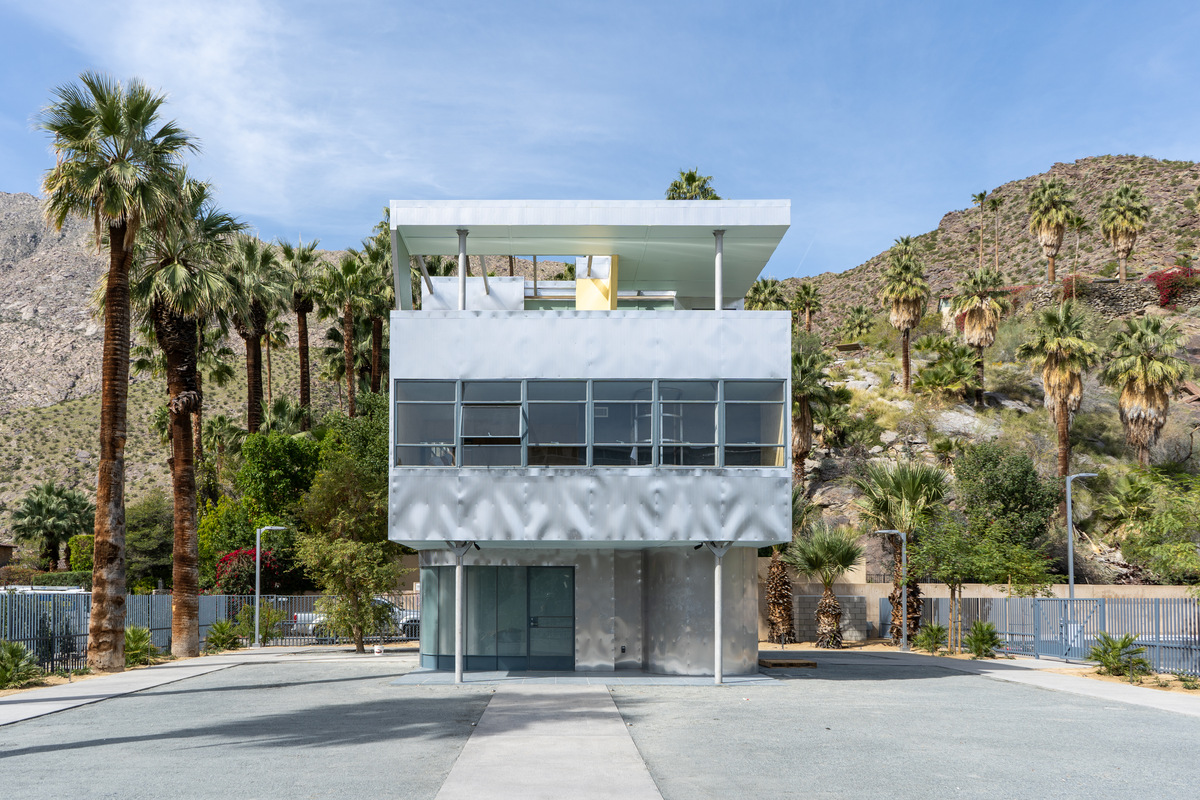Submitted by Palak Shah
Iconic 1930s Modernist Aluminaire House Reassembled To Its Former Glory
United States Architecture News - Mar 29, 2024 - 14:57 2862 views

Unveiled at the Palm Springs Art Museum, the Aluminaire House™ stands as a testament to the evolution of modernist design. Crafted in the 1930s by architect Albert Frey in collaboration with A. Lawrence Kocher, this avant-garde structure signifies a remarkable stride in architectural innovation.

Image Credit: Julius Shulman. Architect: Albert Frey.
Albert Frey in front of Frey House I, ca. 1955. ©J. Paul Getty Trust. Getty Research Institute, Los Angeles(2004.R.10), courtesy of Palm Springs Art Museum

Image Credit: Unknown, Albert Frey and A. Lawrence Kocher at Rockefeller Center Cafeteria, New York,1931,
Collection of Palm Springs Art Museum. Albert Frey Collection, 55-1999.2, courtesy of Palm Springs Art Museum
Deriving its name from its aluminum elements, the 1,200-square-foot (110 m2) Aluminaire House™ stands as a significant architectural endeavor. It was originally conceived as an exploration of new industrial materials, embracing modern design principles for the development of affordable housing. Reflecting Frey's utopian vision, it embodies the belief that American industry could facilitate the creation of accessible housing for all.

Image Credit: Architects: Kocher & Frey, Exterior Perspective Sketch of Aluminaire House™,1931, graphite, colored pencil on paper, 12 x 15 inches, Collection of John D. Rockefeller Jr. Library, Colonial Williamsburg Foundation, courtesy of Palm Springs Art Museum
In 1931, the Aluminaire House™ made its debut at the Architectural League of New York's annual Exposition of Architectural and Allied Arts. This innovative structure marked a milestone in American architecture. It was among the earliest examples of Modern design in the United States and the nation's inaugural all-metal house. Inspired by European Modernism, particularly the works of Le Corbusier and Mies van der Rohe, Frey and Kocher aimed to showcase the potential of prefabricated materials for affordable housing. Using factory-made components like sheet metal, plate glass, steel beams, and linoleum sourced from distributors across the Eastern United States, the Aluminaire House™ served as a pioneering case study in modern, mass-produced housing solutions. During its former construction, a unique challenge for supporting the six aluminum tubular columns, each 13 cm in diameter that held up the top two levels without concrete was ingeniously resolved by using flanges, bolted to the lobby floor where the sample was housed.

Image Credit: Architects: Kocher & Frey, Aluminaire House™ cut-away in Popular Mechanics 56, no.2, August 1931,
Collection of Palm Springs Art Museum, Albert Frey Collection55-1999.2, courtesy of Palm Springs Art Museum
Initially, the Aluminaire House™ was lauded for its embodiment of modern practicality. However, its narrative took a somber turn as it slipped into disrepair on a private property in upstate New York. Architects Frances Campani and Michael Schwarting intervened in 1986, rescuing the house and transplanting it to the New York Institute of Technology. Nevertheless, the closure of the campus necessitated yet another move for the Aluminaire.
Recognizing its historical importance, Campani, Schwarting, and Palm Springs resident Mark Davis facilitated its relocation to the Palm Springs Art Museum. This decision was a natural fit, aligning with the museum's commitment to preserving Albert Frey's architectural legacy throughout the Coachella Valley.

Image Credit: Photography by Guillaume Goureau, courtesy of Palm Springs Art Museum
In January 2023, the museum initiated a capital campaign to raise $2.6 million to fund the completion of the construction project. Construction this time around, which commenced in July extended well beyond the initial ten-day estimate. The museum undertook extensive preparations, including site preparation and the pouring of a concrete foundation for the house. Additional features, such as weatherproofing and air conditioning were also incorporated to ensure the house could withstand the elements and avoid overheating like a solar oven.
The house is open for public access, and the reassembled structure will be located in the museum's south parking lot, coinciding with the opening of its exhibition. At the forefront of organizing the installation and permanent display of the Aluminaire House™ at the Palm Springs Art Museum are museum board members L.J. Cella and Leo Marmol, the Managing Partner of the acclaimed design firm Marmol Radziner.
Top Image: Photography by Guillaume Goureau, courtesy of Palm Springs Art Museum.
> via Palm Springs Art Museum
