Submitted by WA Contents
Lina Ghotmeh brings artisanal touch and memory of place into Hermès leather workshops in Normandy
France Architecture News - Jun 01, 2023 - 10:03 2895 views
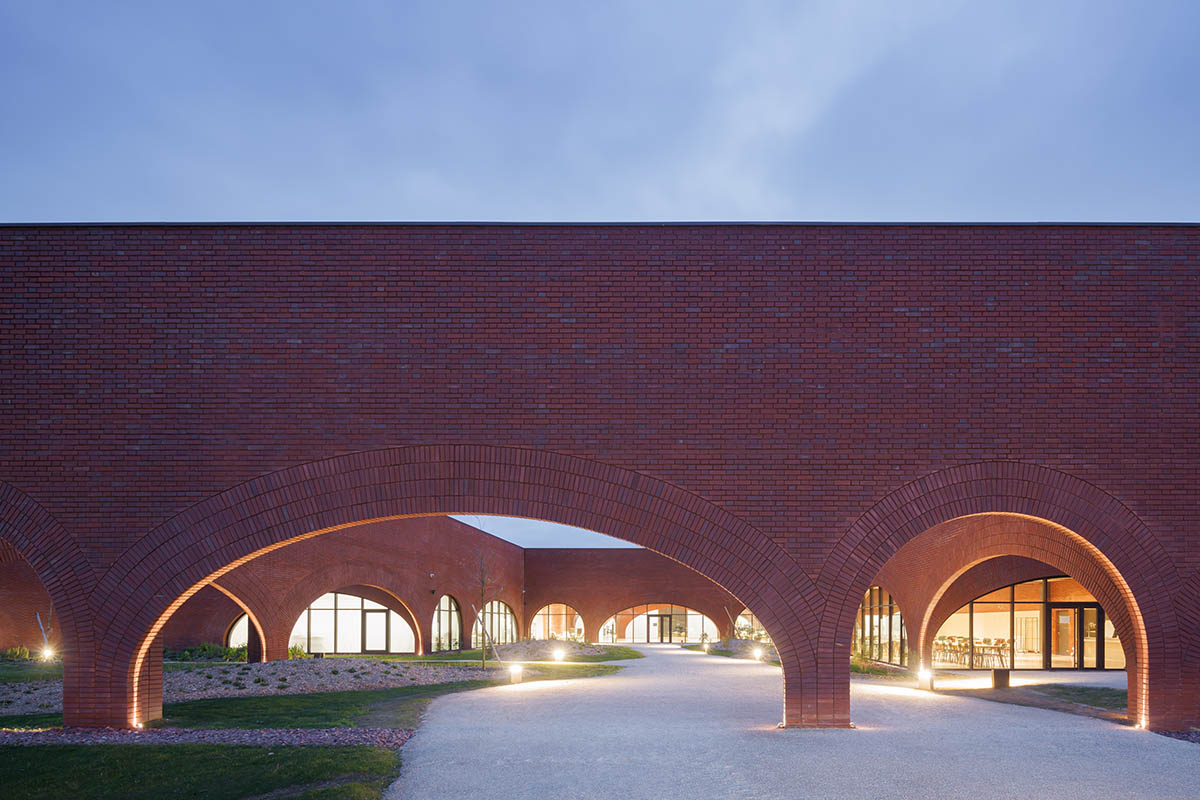
French-Lebanese architect Lina Ghotmeh has brought artisanal touch and the memory of place into the new Hermès leather workshops in Normandy, France with sculpturally-laid out bricks that encapsulate the building.
Named Maroquinerie de Louviers, the wooden-framed building, located on an industrial brownfield site in Hermès’ Normandy hub, was constructed by using more than 500,000 bricks with deeply artisanal look.
The 6,200-square-metre building passes the French luxury design house's principles and human culture into its users.
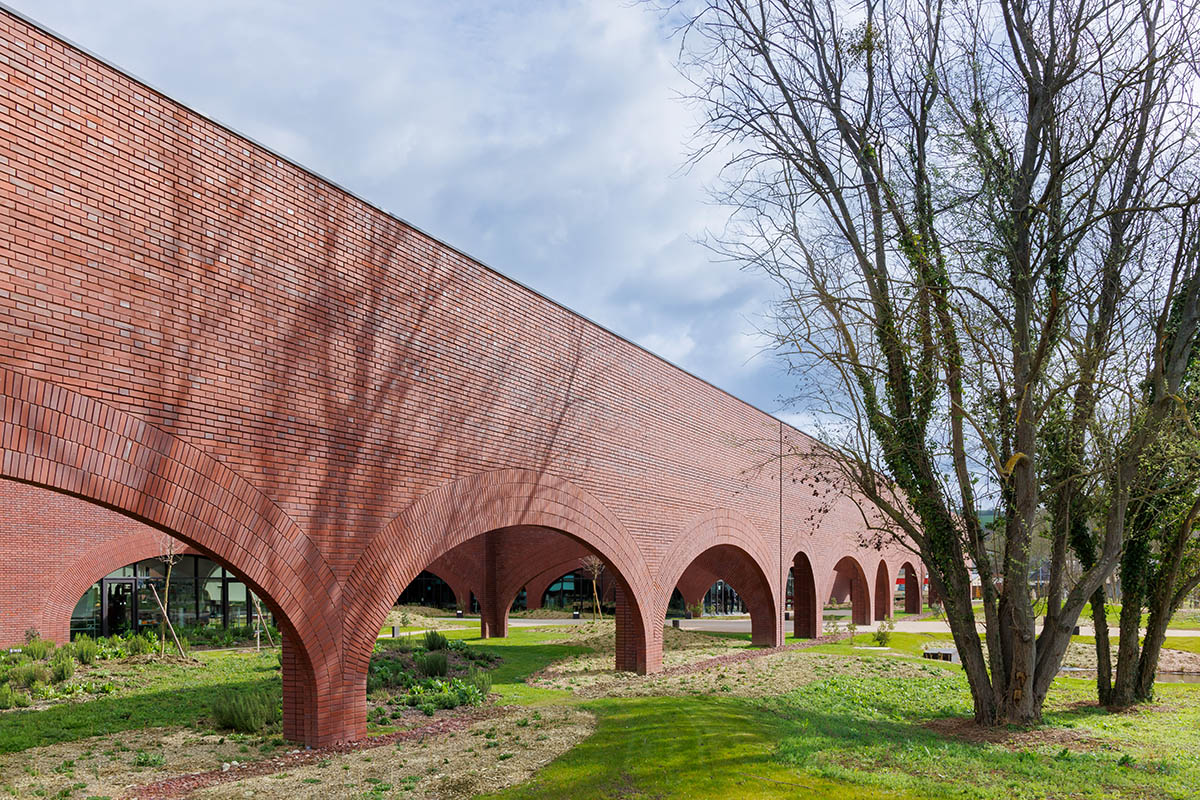
“Precises Acts“ Ateliers Hermès, Normandy France. View on the south façade, main entrance -- Lina Ghotmeh — Architecture. Image © Iwan Baan, Hermès, 2023
Ghotmeh's Maroquinerie de Louviers workshops represent a high environmental performance building of France, while becoming the first equestrian workshop to be established outside of Paris.
To showcasing the local know-how, the building was built from over than 500,000 bricks produced 70 kilometres from Louviers to minimise the impact of construction.
The design is rooted in Lina Ghotmeh's “The Archeology Of The Future”, to derive from the building literally "from the memory of its place on the remains of a Magdalenian hearth attesting to the relationship between humans and their tools."
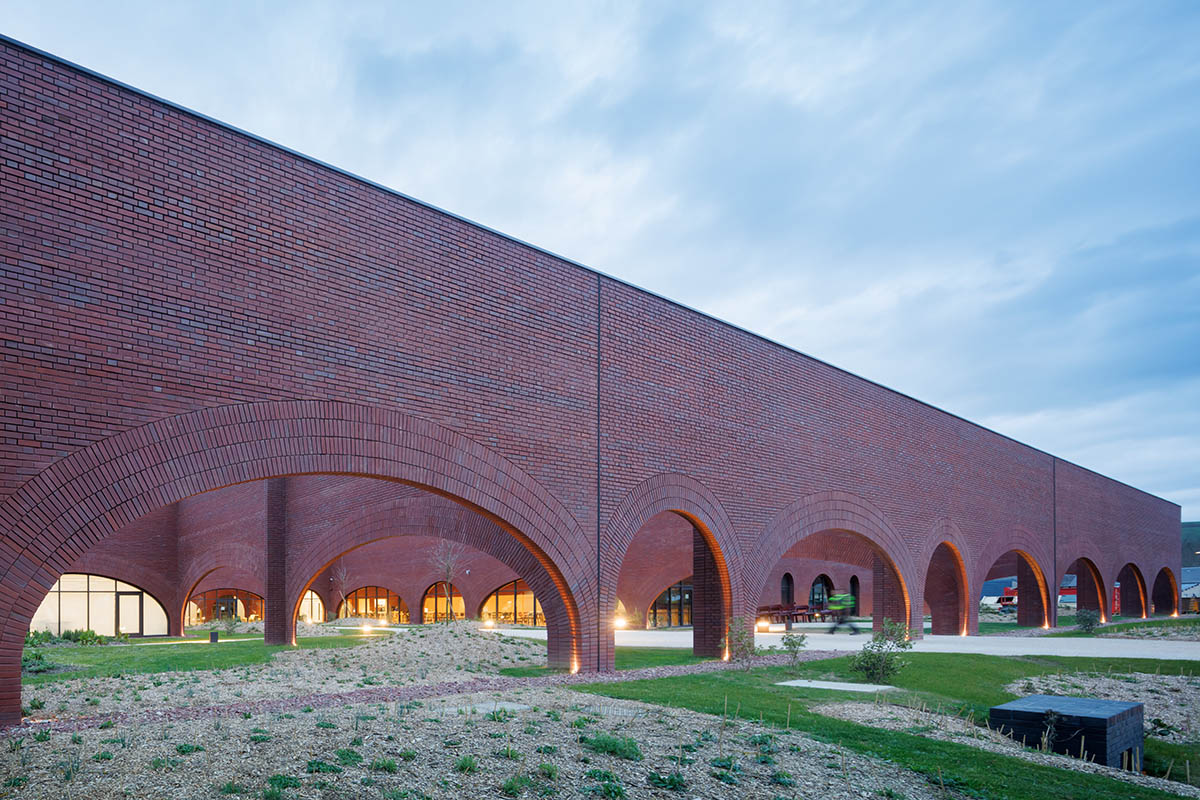
“Precises Acts“ Ateliers Hermès, Normandy France. View on the south façade, main entrance - Lina Ghotmeh — Architecture. Image © Iwan Baan, Hermès, 2023
"This quest focused both on the architecture of the manufacture and on the way in which it enhances and preserves its site, in line with the house’s values," said Hermès.
The plan of the factory is structurally-enveloped by "galloping bricks" along the building’s outer skin, from span to span, where they are orchestrated at 9 meters long intervals to draw a perfect square from face to face.
The building creates a spacious internal courtyard where the worskhops are situated around the courtyard, while these arches help to get a plenty of light.

“Precises Acts“ Ateliers Hermès, Normandy France. General view of the building - Lina Ghotmeh — Architecture. Image © Iwan Baan, Hermès, 2023
The workshops host 260 artisans trained at the Louviers École Hermès des savoir-faire, its own apprenticeship training centre (CFA) accredited by the French Education Department which delivers the CAP vocational diploma in leatherworking.
This building also includes a saddlery workshop to support the dynamic equestrian métier, historically located at 24 rue du Faubourg-Saint-Honoré, in Paris.
Employing 260 leatherworkers, the workshops also house saddlers as well as staff in management, logistics and human resources roles, among others. Inside the workshops, the artisans will produce bags, small leather goods, saddles, and bridles.

“Precises Acts“ Ateliers Hermès, Normandy France. View of the workshops from the entrance | Lina Ghotmeh — Architecture. Image © Iwan Baan, Hermès, 2023
"This project emerges as a reflection on the history and values of Hermès with craft as a starting point and as the end point," said Lina Ghotmeh, founder of Lina Ghotmeh — Architecture.
"Before drawing a line, I carried out with my atelier multiple "excavations": research on the history of this place, on the local resources, the particularities of this environment, of the ground of Normandy with its wet, clayey earth, ready to be modeled."
According to the architect, the building is shaped around "resistance and lightness."
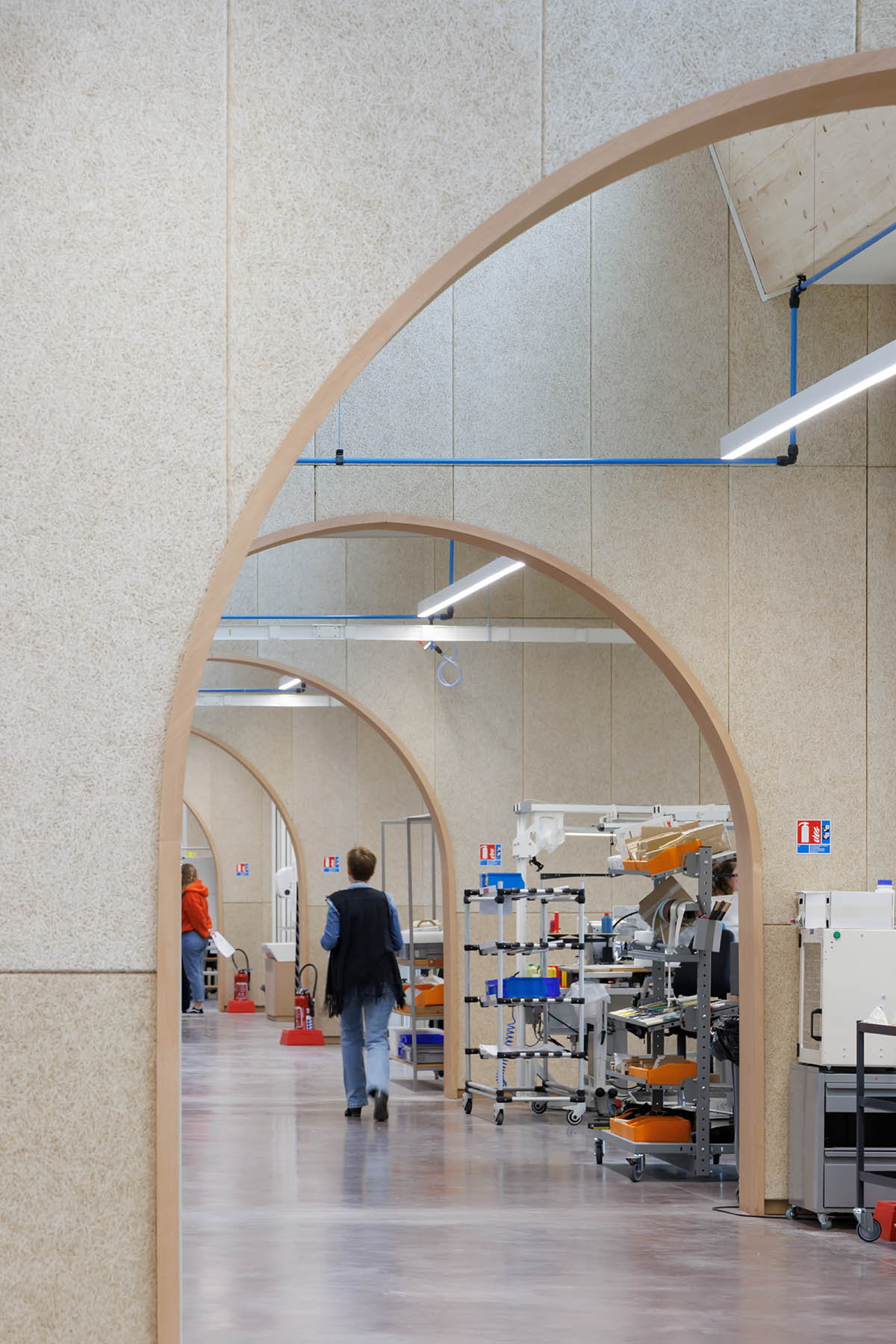
“Precises Acts“ Ateliers Hermès, Normandy France. View of the workshops | Lina Ghotmeh — Architecture. Image © Iwan Baan, Hermès, 2023
"Carefully laid, by companions and master masons, they have allowed the updating of know-hows all while re-establishing an intimate, emotional link to building," she explained.
"It invites nature at its heart, drawing time between the lines of architecture and the sinuous landscape remodeled by the excavated earth of the site."
"The lines lead to the entrance where one is embraced by an open courtyard. An oak tree centers the space and leads into the internal square: a meeting point, a gathering place of dialogue between artisans under the wooden spanning beams," Ghotmeh added.
According to Hermès, "the new manufacture is in line with the house’s artisanal model: a source of quality, sustainability, creativity, agility and innovation."
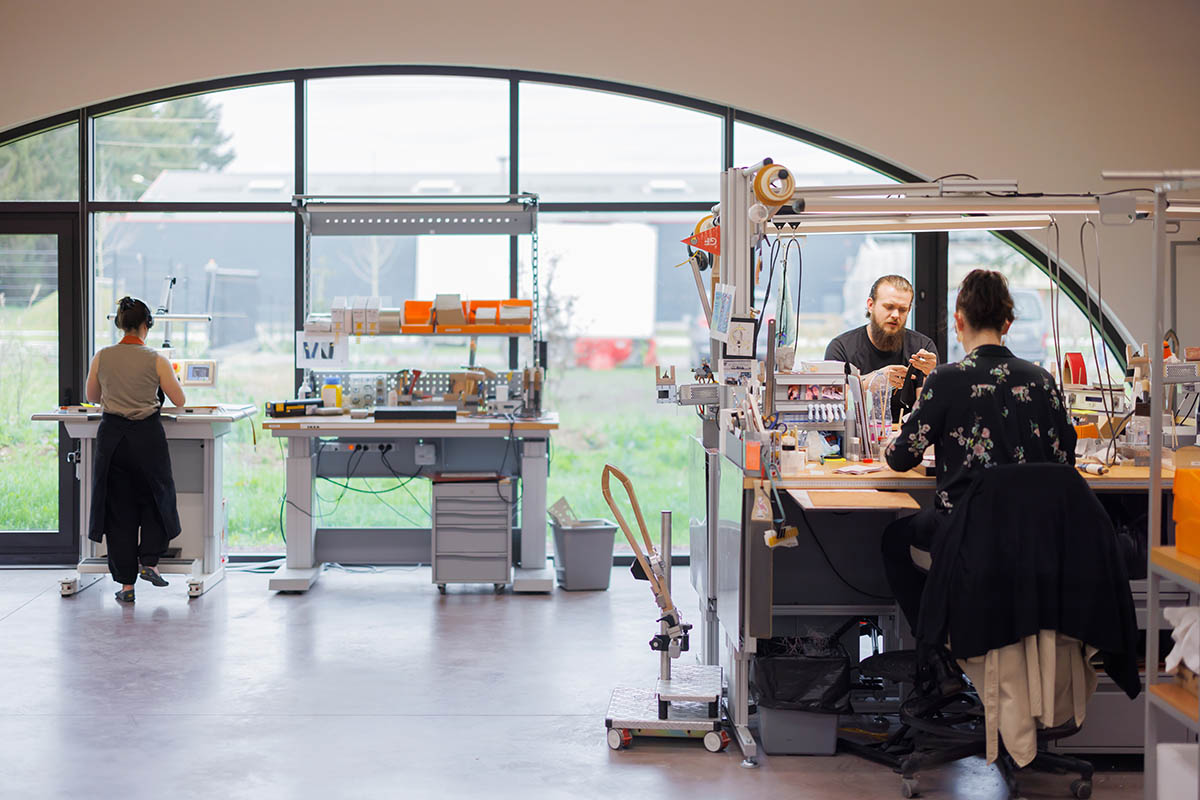
“Precises Acts“ Ateliers Hermès, Normandy France. View on the workshops | Lina Ghotmeh — Architecture. Image © Iwan Baan, Hermès, 2023
Visitors are led to the entrance where one is embraced by an open courtyard. Artists and employees can meet under the wooden spanning beams at the internal square where an oak tree centers the space.
Inside the internal courtyard and meeting space, a magnificent work by the artist Emmanuel Saulnier is suspended in this “plaza”. The work, inspired by The Epsom Derby, a painting by Théodore Géricault from 1821, consists of seven stainless steel needles suspended by leather stirrup straps custom-made by the house’s bridle-makers.
These horizontal lines evoke the movement of horses beneath a light-filled stormy sky and connect it to the artisanal gesture of the expert hand.
"This movement also echoes the gestures of the hands at work, as crafts-makers handle colors, under the light bathing the large volumes of the different workshops," Ghotmeh continued.
As the architect emphasized, in the building, leather, earth, brick, wood create a synergy with nature. Bioclimatic and environmental features are also added to achieve Hermès’ environmental goals.

“Precises Acts“ Ateliers Hermès, Normandy France. View on the workshops and the work of the craftsmen | Lina Ghotmeh — Architecture. Image © Iwan Baan, Hermès, 2023
The Maroquinerie de Louviers workshops have become the first industrial building to have earned the French E4C2 label, which labelled it "a positive energy building and has the most efficient operation for carbon footprint reduction."
"As the main material used, the brick attests of the local embedding of the project in its environment and offers a palette of red and violet tones that vary according to daylight and the time of the year," Hermès’ explained.
"Its position in the space takes full advantage of natural light and ventilation to limit the need for artificial lighting, heating, and air conditioning."
"These needs are met by geothermal energy (with 13 probes at a depth of 150 metres) and more than 2,300 m2 of solar panels, which combine to ensure the manufacture's energy autonomy."
To build the structure, Ghotmeh used the soil excavated from the site to be used for the foundations created by the expertise of the Belgian landscape architect Erik Dhont, to create three hectares of undulating gardens, while retaining most of the site’s original trees.

“Precises Acts“ Ateliers Hermès, Normandy France. View on the main entrance | Lina Ghotmeh — Architecture. Image © Iwan Baan, Hermès, 2023
"Designed to preserve local biodiversity, these gardens are equipped with a system for recovering and directing rainwater into the water table," the brand continued.
Ghotmeh's “archaeology of the future” approach is also reflected onto the building's appearance: it echoes the motifs dear to Hermès and the square shape of the workshop is derived from the house’s silk carré, while its graceful arches evoke the trajectory of a jumping horse.
The shape of bricks are described as "innovative and timeless form", thought of from the smallest scale of the brick and as a new layer in the landscape. This "recalls the gestures of artisans, the precision of the hand and the constant pursuit of excellence and beauty in their leather work," the brand added.
"The gardens’ gentle undulations recall the arches of a manufacture that blends into its landscape, down to the materials used to construct it."
Hermès stated that "The Maroquinerie de Louviers thus embodies the house’s sustainable development ambitions as well as its appreciation of beautiful things and the well-being of its employees."
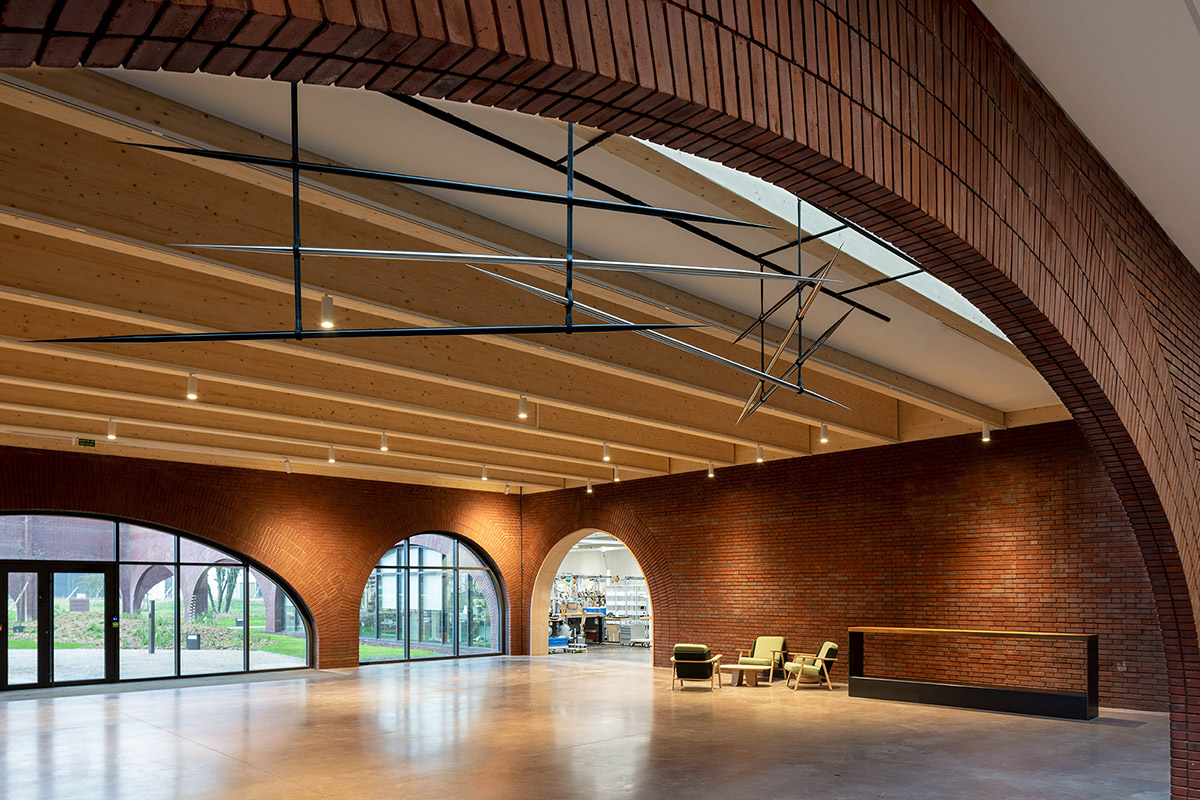
Image © Tadzio
"The pre-construction archaeological excavations carried out on the site by INRAP archaeologists revealed a wide range of flint tools dating back to the Palaeolithic period, which attest to the leather work carried out in this prehistoric community."
"A horse’s jawbone was also found, adding to the symbolic links that connect the history of the site to the history of Hermès," the brand added.
The structure is the twenty-first leather workshops building of Hermès.

Dessin superpose
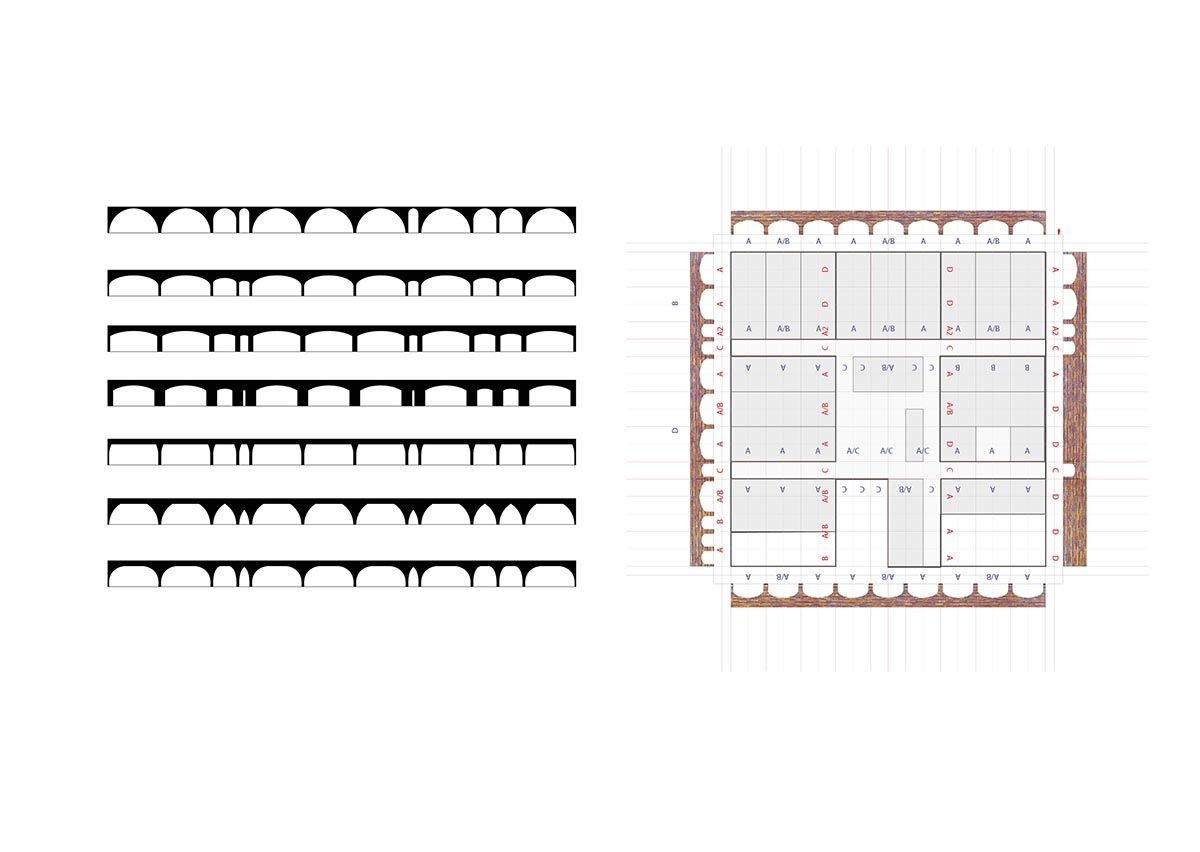
Arches studies

Model view

Transversal section

Elevation
Lina Ghotmeh — Architecture revealed its first conceptual design in 2021. Lina Ghotmeh Architecture also designed Stone Garden, a hand-crafted tower in Beirut, the Estonian National Museum in Tartu, Estonia.
Lina Ghotmeh is designing the 2023 Serpentine Pavilion in London's Kensington Gardens, United Kingdom.
Watch WAC's exlusive interview with Lina Ghotmeh here (part I) and here (part II) .
Top image in the article © “Precises Acts“ Ateliers Hermès, Normandy France. View on the main entrance | Lina Ghotmeh — Architecture. Image © Iwan Baan, Hermès, 2023.
All images © Iwan Baan unless otherwise stated.
All drawings © Lina Ghotmeh — Architecture.
> via Lina Ghotmeh — Architecture
Hermès Lina Ghotmeh Lina Ghotmeh — Architecture Normandy workshop building
