Submitted by WA Contents
RIBA announces six shortlisted projects for Stirling Prize 2025
United Kingdom Architecture News - Sep 10, 2025 - 11:48 4377 views
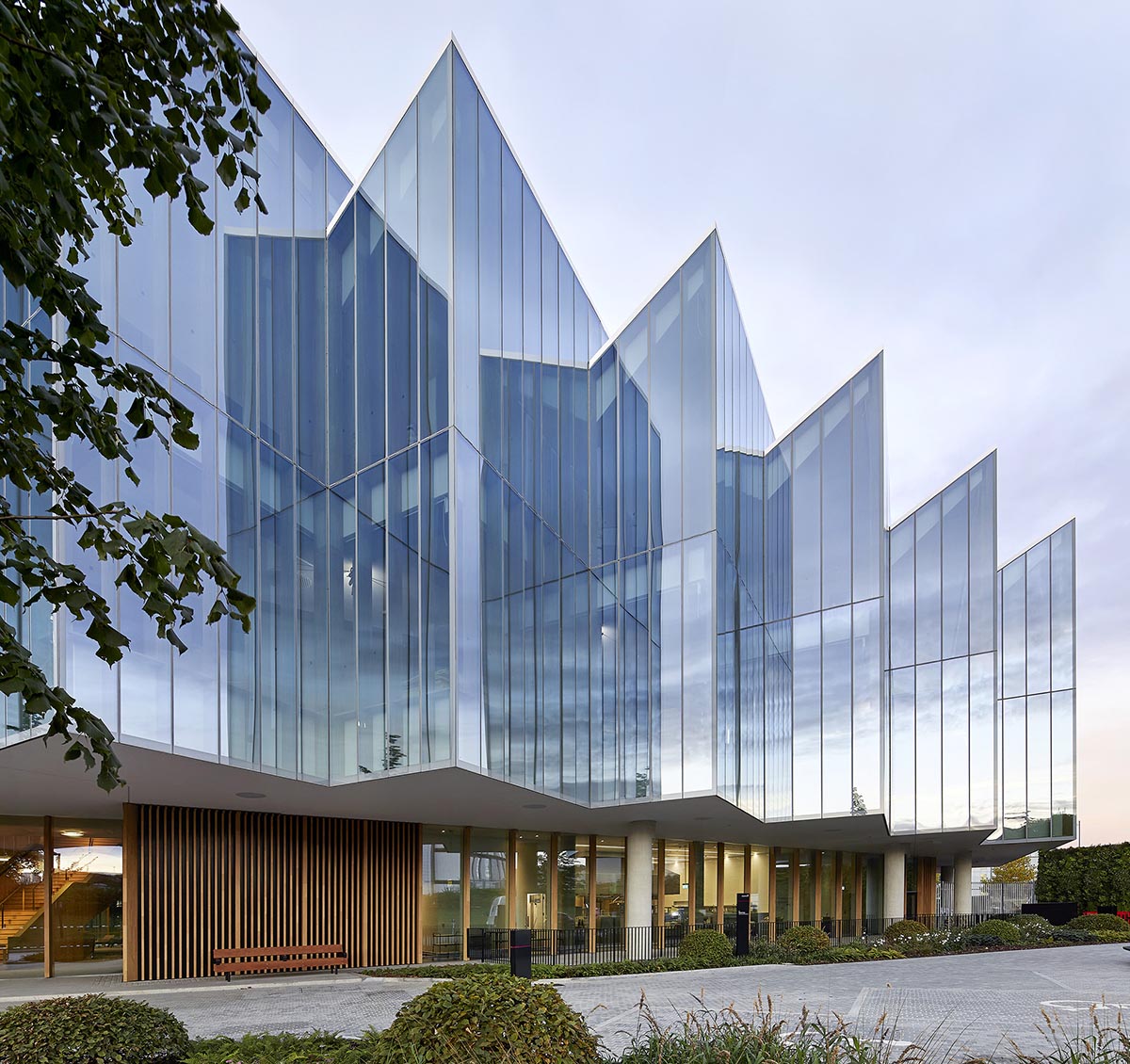
The Royal Institute of British Architects (RIBA) has announced six projects shortlisted for the coveted 2025 RIBA Stirling Prize, the prize is recognized as the UK’s highest accolade in architecture.
The shorlist includes Appleby Blue Almshouse by Witherford Watson Mann Architects, Elizabeth Tower by Purcell, Hastings House by Hugh Strange Architects, London College of Fashion by Allies and Morrison, Niwa House by Takero Shimazaki Architects, The Discovery Centre (DISC) by Herzog and de Meuron / BDP.
"These projects demonstrate architecture’s unique ability to address some of the most urgent challenges of our time, responding with creativity, adaptability and care. From a monumental civic building that champions investment in arts and culture, to the sensitive restoration of one the nation’s most iconic landmarks, and a cutting-edge medical research facility, each offers a blueprint for how architecture can enrich society," said RIBA President Chris Williamson.
"At a time when quality housing is urgently needed across the country, the residential projects stand out for their inventive, human-centred design, from social housing that combats isolation in later life, to a bold home extension that celebrates reuse, and an accessible home that proves that beauty and accessibility can coexist."
"Together, these projects offer a hopeful vision for the future, one where architecture strengthens communities and helps shape a more sustainable and inclusive built environment," Williamson added.
On October 16, 2025, the Autodesk-sponsored RIBA Stirling Prize 2025 winner will be revealed live at London's Roundhouse.
Hugh Strange and Takero Shimanzaki have never before been on the Stirling Prize shortlist. In 2016, Herzog and De Meuron were shortlisted for the Blavatnik School of Government after winning in 2003 for the Laban Dance Center. In addition to winning in 2013 for Astley Castle, Witherford Watson Mann was shortlisted for the Courtauld Institute of Art in 2023 and the Nevill Holt Opera in 2019. The King's Cross Masterplan shortlist in 2024, the New Court shortlist in 2012, and the Royal Festival Hall shortlist in 2008 all included Allies and Morrison. Purcell made the National Portrait Gallery shortlist in 2024.
Read on the six shortlisted buildings with short project descriptions and jury comments to be crowned the UK’s best are:
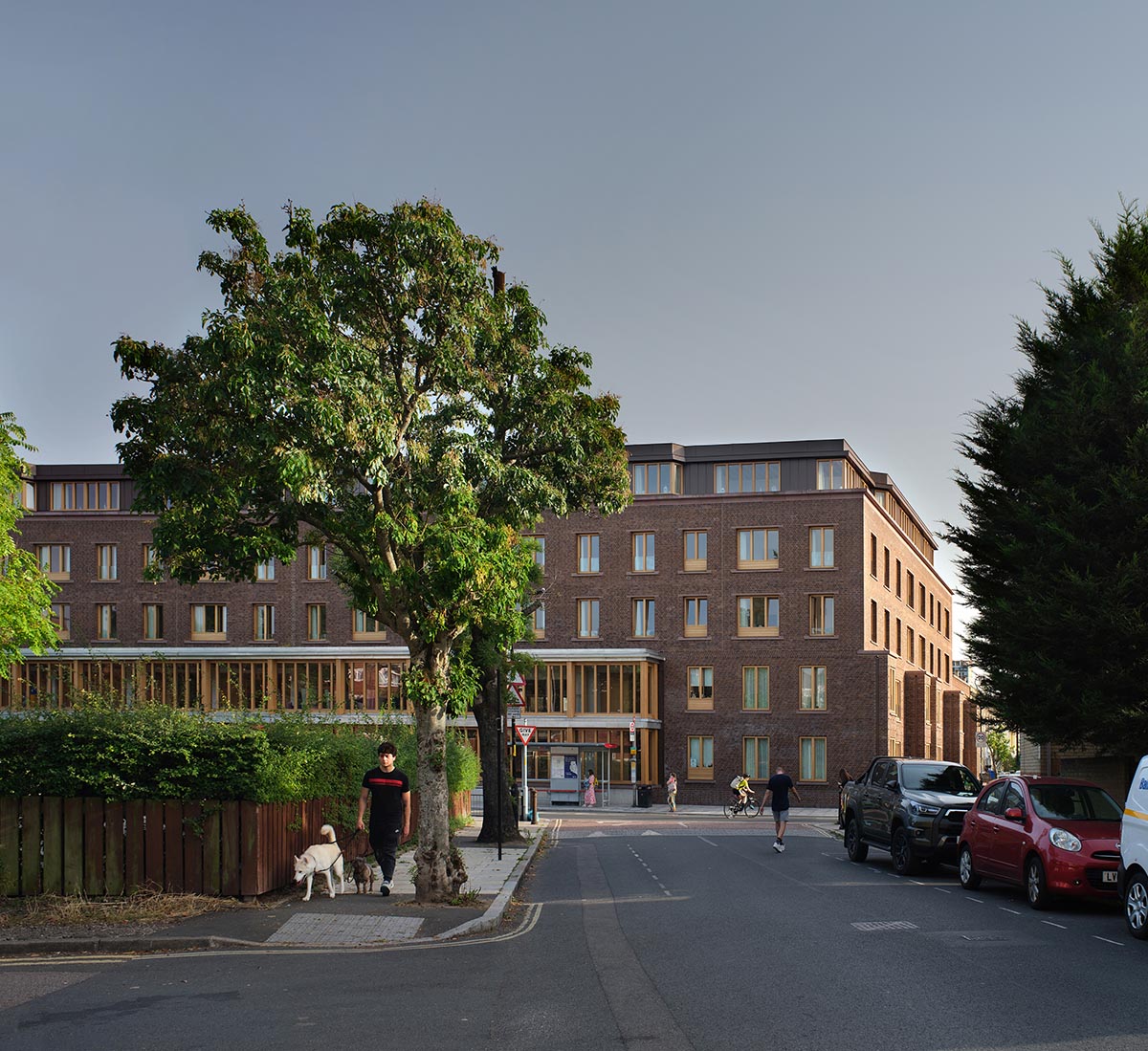
Appleby Blue Almshouse. Image © Philip Vile
Appleby Blue Almshouse by Witherford Watson Mann Architects
An innovative approach to housing for senior citizens: In order to promote community and lessen isolation among residents, Appleby Blue completely reimagines the classic almshouse in place of an abandoned care facility. By putting common areas at the center to promote contact and bay windows at street level to link residents to the outside world, the layout subverts a centuries-old typology. Carefully considered elements, like the interior's timber-clad design, covert accessibility features, and terracotta-paved passageways brimming with planters and seats, are meant to deinstitutionalize the conventional concept of housing for the elderly. As a result, a new benchmark for inclusive social housing in later life has been established.
Jury comment (excerpt): "Appleby Blue, in Southwark, represents an innovative approach to conceiving living spaces for the older generation – an almshouse for the 21st century. The architects were aware that one of the biggest challenges of growing older is increased isolation. The design attempts to remedy this by creating spaces that encourage chance meetings, places to chat with friends or sit together with a glass of wine and watch the world go by. The bulk, massing and materiality of the building offer a contemporary but appropriate response to the context. The main entrances off the local high street sit discreetly within the two-storey ‘glazed porch’ within the more public elevation."

Elizabeth Tower. Image © House of Commons
Elizabeth Tower by Purcell
Preservation of a national monument: The most extensive repair of Elizabeth Tower in 160 years is a conservation marvel that houses the iconic "Big Ben" bell, the nation's timepiece. In order to honor the Tower's original design, traditional materials and bespoke craftspeople were found from all over the United Kingdom. This helped to correct prior restoration errors and fix recently discovered Second World War damage. The tower is restored to its previous splendor through meticulous details like returning the St George's Cross and restoring the clock faces' Victorian color scheme. The monument is now accessible to a wider audience for the first time thanks to minor accessibility upgrades, such as a new visitor elevator.
Jury comment (excerpt): "Probably the most iconic building in this year’s RIBA Awards, the Elizabeth Tower is one of London’s most recognisable landmarks and home to the famous Big Ben bell, making it the symbolic timepiece of the nation. Completed in 1859 to architect A.W.N. Pugin’s designs as part of the rebuilding of the Houses of Parliament, the tower has historically been subjected to renovation works every 30 years or so, most recently in the mid-1980s. Not all of those works have contributed positively to the preservation of its fabric. This latest programme of restoration was planned to rectify previous mistakes and extend the cycle of future repair works."
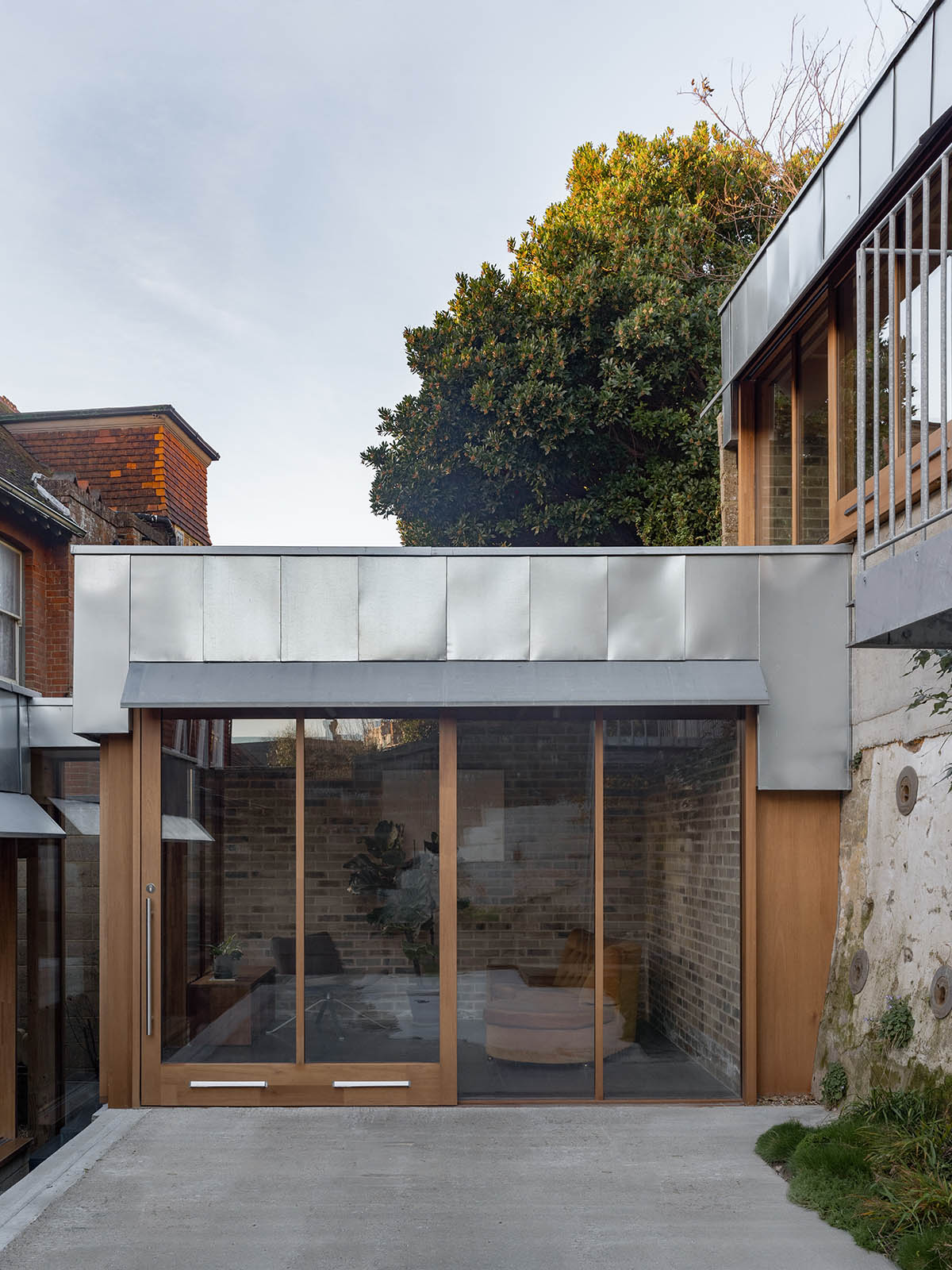
Hastings House. Image © Rory Gaylor
Hastings House by Hugh Strange Architects
An inventive home extension: Instead of demolishing an ageing hillside home, Hastings House reuses and celebrates the existing structure and materials to create a house of contrasts. A restrained, updated Victorian front gives way to a modern, timber framed rear, while a rough concrete courtyard celebrates its industrial character. A series of stitched extensions step up the hillside, blending inside and outside to cleverly create light-filled, open spaces. The result goes beyond a house extension, transforming the entire home and producing a lesson in restrained, inventive reuse.
Jury comment (excerpt): "The eccentric late 19th-century Hastings House perches on a west-facing slope just above the town centre, sandwiched between the street and a secondary rear access road. Hugh Strange Architects embraced the awkward three-storey level change across the site to turn an otherwise mundane domestic refurbishment project into a game of concrete structural repair and new interlocking timber-framed rooms. The detached house is barely altered and beautifully refurbished, retaining fine mouldings, stained glass, fretted barge boards and decorative hung clay tiles."
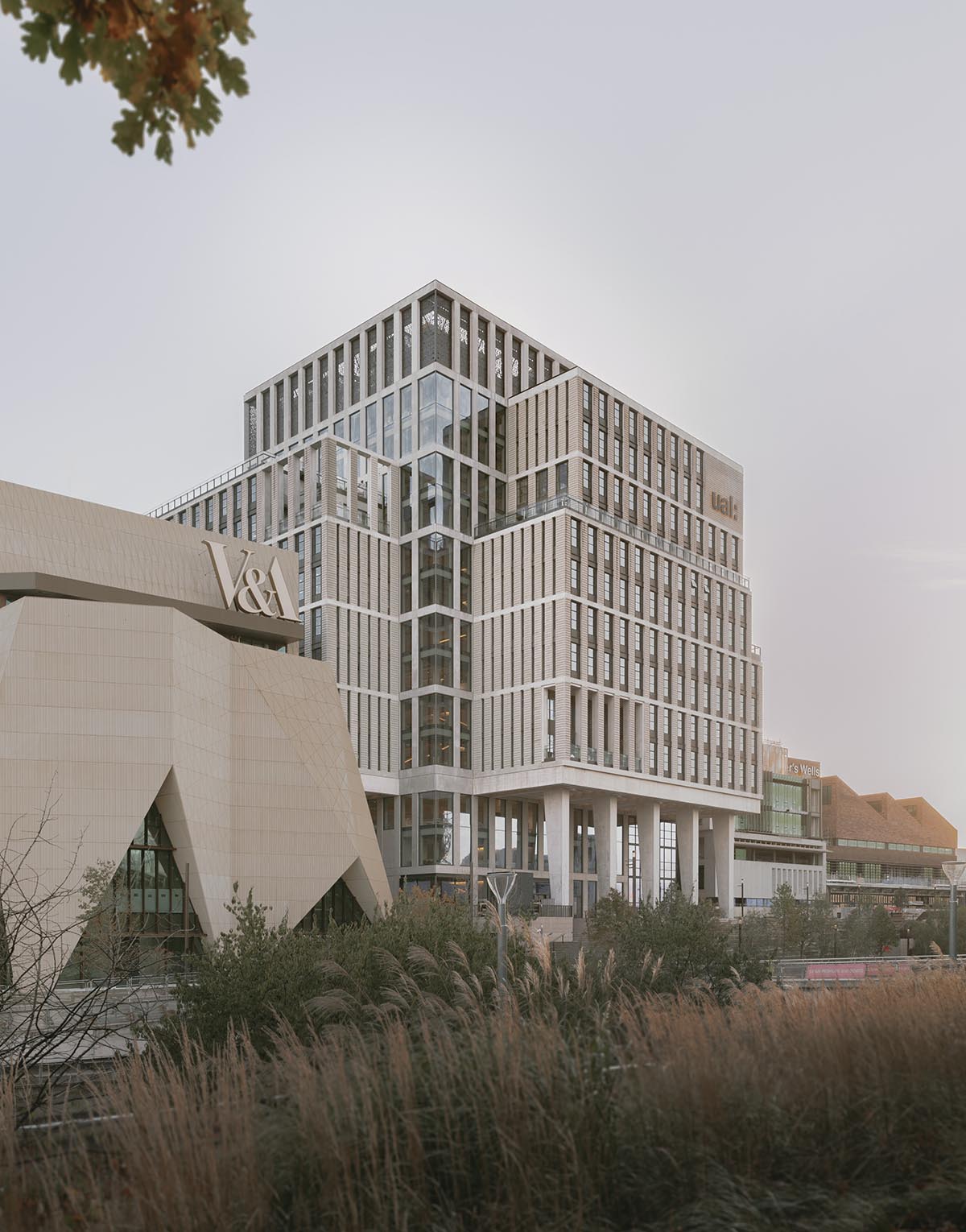
London College of Fashion. Image © Simon Menges
London College of Fashion by Allies and Morrison
A vertical campus for creativity: The London College of Fashion's new home, situated in Stratford in the cultural center of Queen Elizabeth Park, unites its 6,000 employees and students for the first time. A 17-story vertical campus with dramatic staircases unfolding through a shared "heart space" to promote collaboration was the result of a site constraint. The building may serve as a canvas for its tenants thanks to a restricted material palette, while lengthy sightlines and adaptable workstations encourage flexibility. The impression of a bustling "factory for fashion" is created by subtle references to the region's industrial past.
Jury comment (excerpt): "The new London College of Fashion (LCF) sits between the V&A East Museum and the BBC Music Studios on the East Bank of the Lee Navigation river canal waterfront in Stratford. The area had hosted the 2012 Olympics and was billed ‘Olympicopolis’ when the design competition for a new quarter was held by the London Legacy Development Corporation in 2014. East Bank was conceived as a cultural and educational destination in its own right, and a gateway to Queen Elizabeth Park, post-Olympics. A constituent part of University of the Arts London, LCF is the largest of the buildings on East Bank, providing a single campus for an institution previously served by a disparate collection of six buildings for 5,500 students."
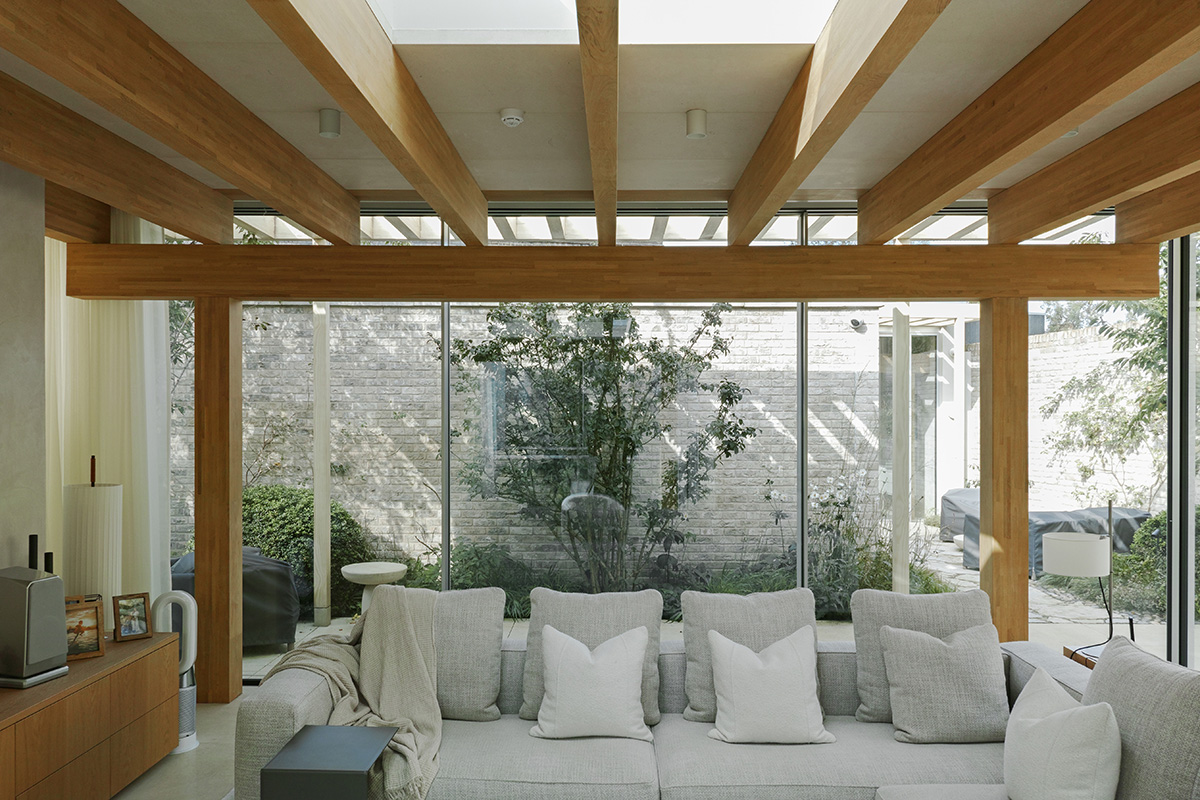
Niwa House. Image © Anton Gorlenko
Niwa House by Takero Shimazaki Architects
An accessible housing blueprint: Niwa House, which translates to "Garden Home" in Japanese, is a pavilion-like oasis situated on a plot of land in South London that was once abandoned. This "horizontal home," which sprawls across and downward to accommodate planning restrictions, is a masterpiece of restraint and craftsmanship. Its wheelchair-using tenant enjoys a smooth experience because to subtle interventions like a flowing open-plan layout and incorporated accessibility elements, which also future-proof it for later life. This shows how inclusive design can be both stylish and useful. A courtyard garden that rises through both floors emphasizes the peaceful feeling of escape, while a hybrid timber and stone building with floor-to-ceiling windows fills each room with light.
Jury comment (excerpt): "Niwa House was designed for a family with a shared love of Japanese design, which is reflected in the tranquil spaces throughout the home. Since one family member is a wheelchair user, they also required it to be wheelchair friendly. The architect has responded to the brief by creating a home that feels generous and where spaces flow into one another. The irregular-shaped site is at the back of a row of terraced houses in Southwark, accessed down a narrow lane. As a result, the building was limited to single-storey height to avoid impacting neighbours. The architects chose to go down a floor to achieve the area that the client required. Carefully designed and located courtyards puncture the lower level and flood the bedrooms and circulation areas with natural light, creating lovely vignettes of gardens and sky."
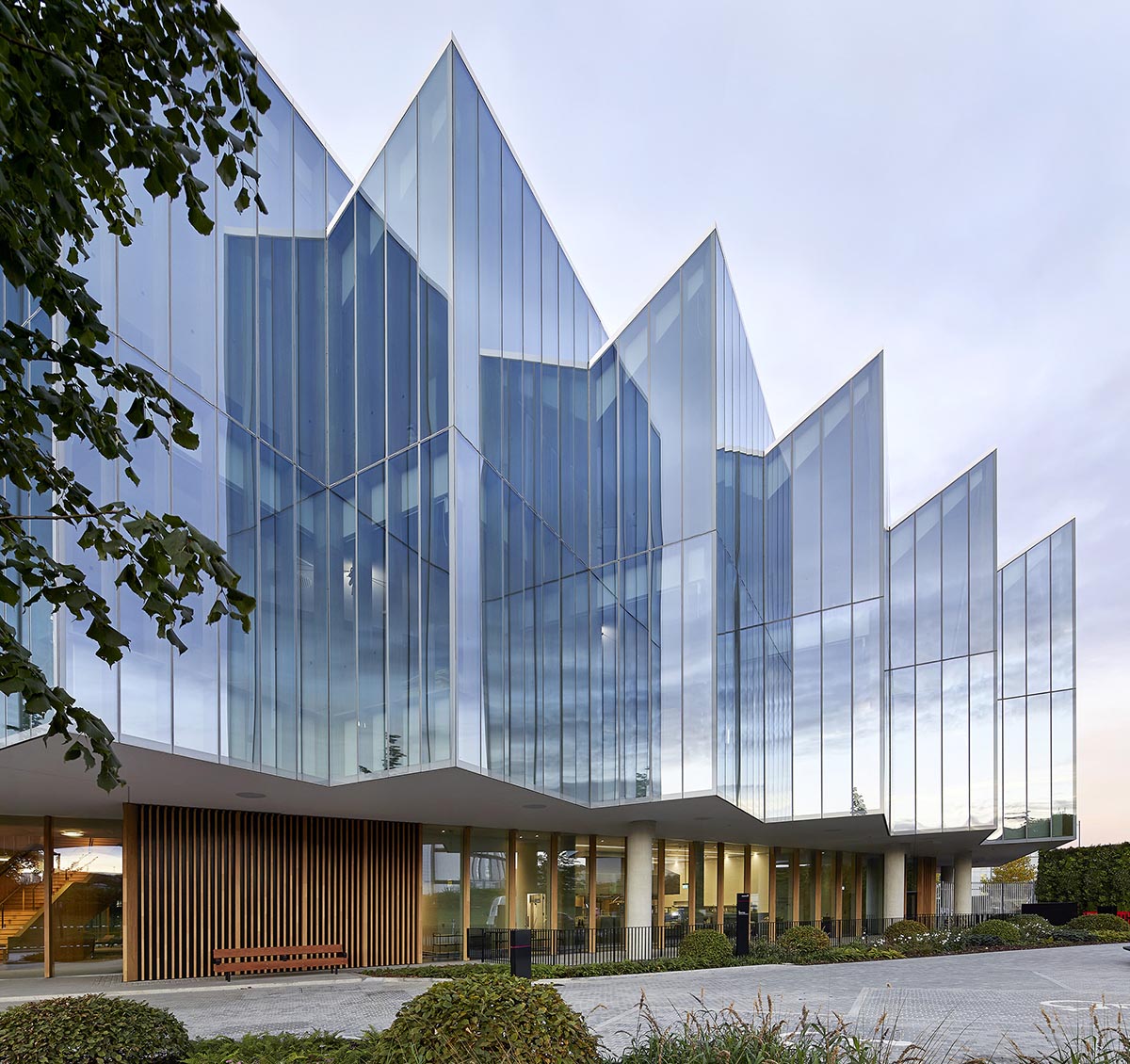
The Discovery Centre (DISC). Image © Hufton+Crow
The Discovery Centre (DISC) by Herzog and de Meuron / BDP
AstraZeneca's Discovery Centre is a civic laboratory that completely reimagines the research facility by fusing state-of-the-art labs with hospitable public areas. The unexpectedly low-rise structure with a sawtooth roof and a curved triangular layout creates a welcoming entrance for Cambridge's Biomedical Cluster. At its center is a courtyard that is open to the public and resembles the city's famous college quadrangles, one of the numerous structures that pay homage to Cambridge's past. Inside, science is on display as 16 glass-lined laboratories are joined by ingenious interconnecting passageways that strike a mix between strict security and transparency. Flexible lab stations and open-plan layouts stimulate innovation in a radical new idea for research institutions.
Jury comment (excerpt): "Designing a medical research facility on the Cambridge Biomedical Campus for AstraZeneca would be a tough technical challenge for any architectural practice. Lengthy delays caused by the pharmaceutical company’s need to focus on the COVID-19 pandemic added to the project’s complicated history following the architects’ success in the international design competition held back in 2012. Echoing the shape of its site, the scheme adopts an innovative curved triangular plan that helps to create a stronger street presence than typically found in science parks. In the centre, serviced by a well-positioned canteen, is a generously proportioned, publicly accessible courtyard (referencing Cambridge college quadrangles)."
First awarded in 1996, the RIBA Stirling Prize is the UK’s most prestigious architecture award. In 2024, the Elizabeth Line by Grimshaw, Maynard, Equation and AtkinsRéalis was awarded the RIBA Stirling Prize.
The top image in the article: The Discovery Centre (DISC) by Herzog and de Meuron / BDP. Image © Hufton+Crow.
> via RIBA
