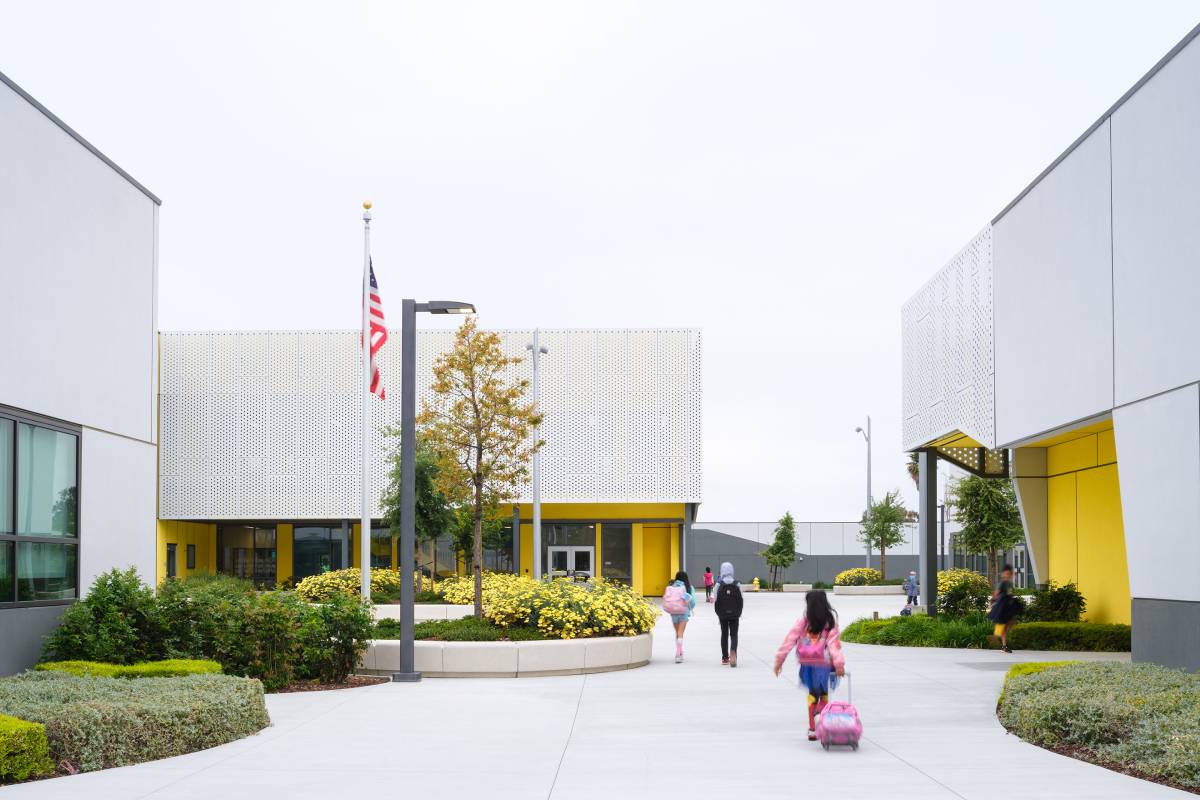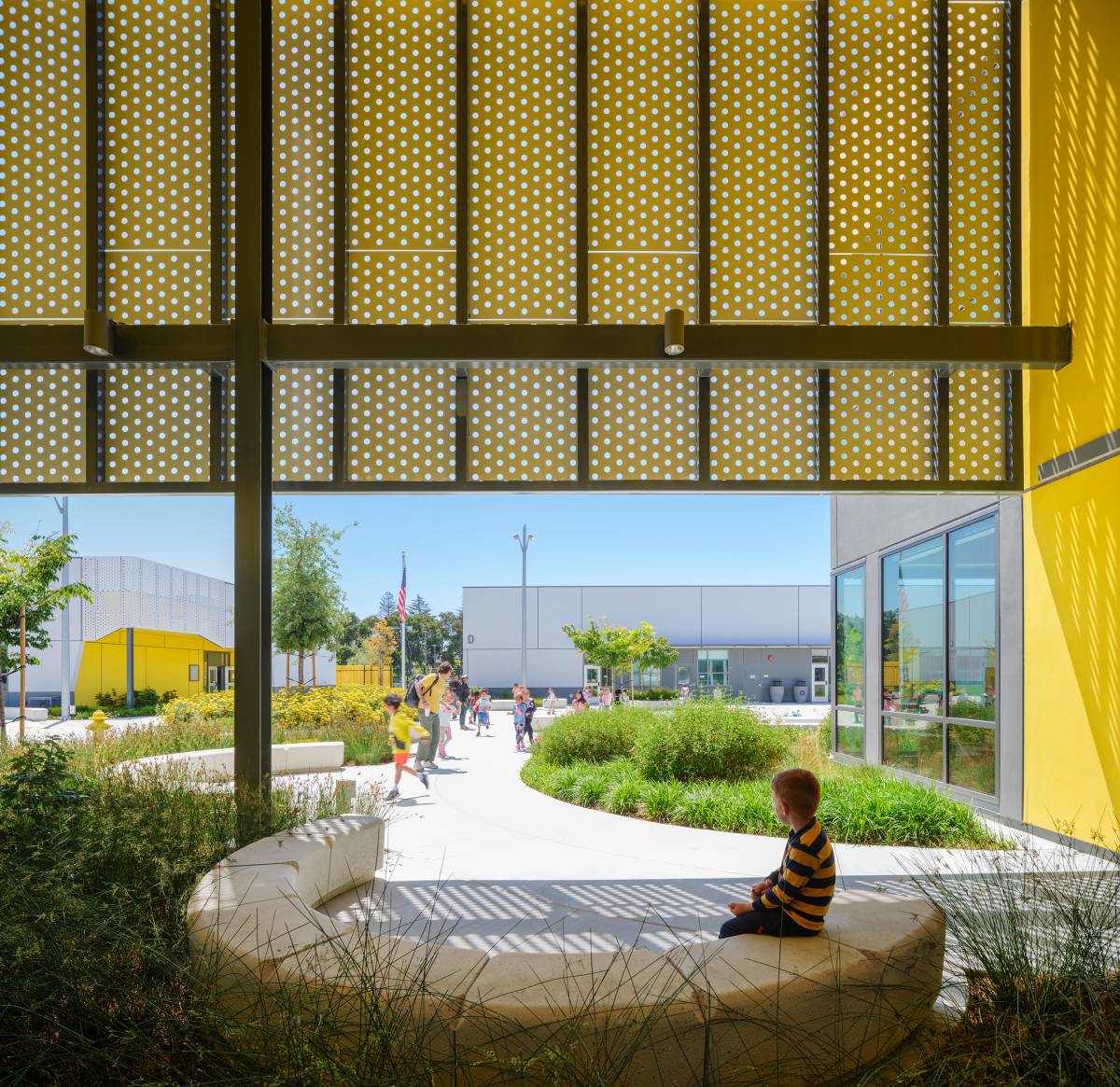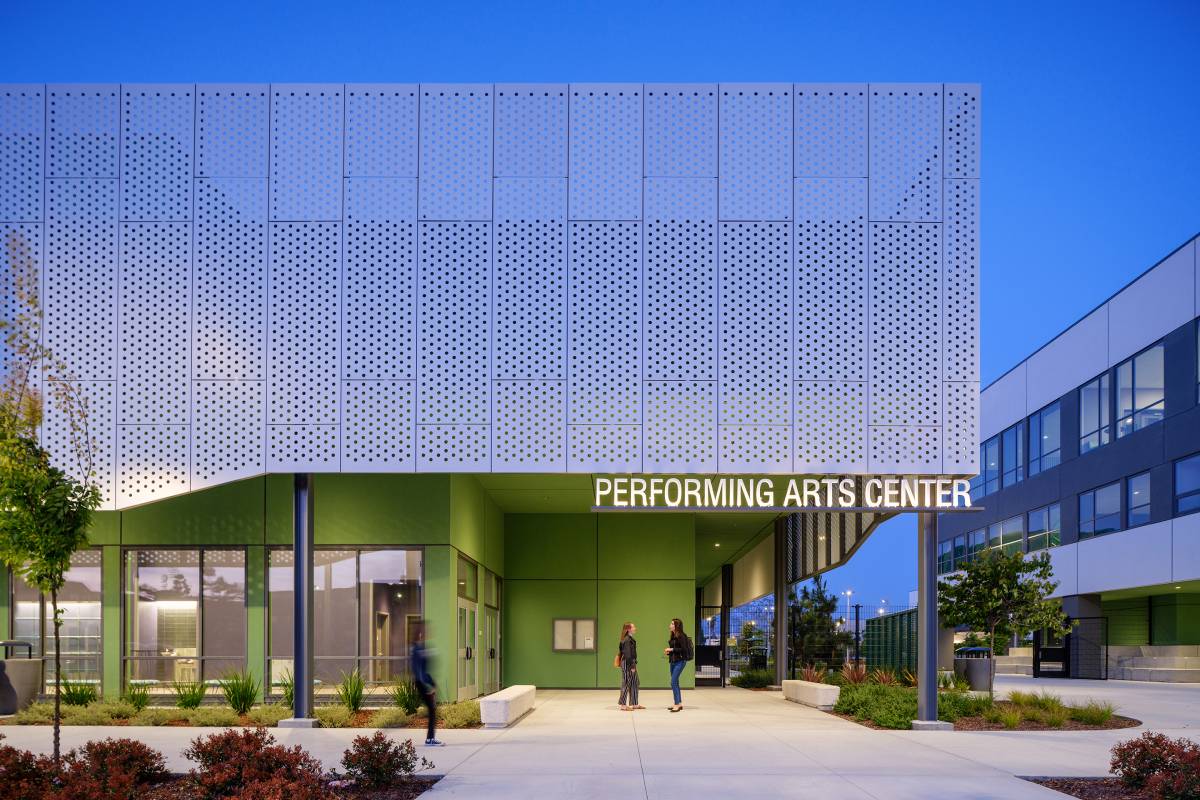Submitted by Mert Kansu
LPA Design Studios Create a Collaborative Learning Community With the New Agnews Campus
United States Architecture News - Dec 03, 2023 - 04:23 3080 views

Agnews campus is the result of a successful interpretation of what a combined school including elementary, middle and high school can look like on a single 55-acre site. The site once home to a historic mental health facility, now houses the three schools that share the common architectural language yet maintain their individual identities through color, scale and landscape. The site parti encourages staff and student peer mentoring and sequences curriculum with the proximity of building masses, and shared-use spaces.

The design team had input from multiple parties including educators, industry leaders, and the community. With these inputs, a set of guiding principles dubbed S.M.A.R.T. — sustainability, mindfulness, adaptability, relevancy, and transformation were created. Following these guidelines, the architects envisioned a design that creates a sense of scale, connection, and progression between the separate schools. The scale of the buildings follows the program needs, as elementary school stays as a primarily one-story building, the middle school steps up with a two-story space and high school, with a three-story building. Each of the grade level campuses feature STEM and collaboration spaces that are appropriate to its school. Collaborative areas and outdoor learning spaces are aligned to the specific developmental age of the students from school to school, creating student-centric spaces to support the different levels of learning.

Shared facilities between schools were made possible by clustering the buildings, a media center is used by the middle and high school; the middle and high schools share a kitchen; faculty share an outdoor lounge area; and the schools share the performing arts center, in addition, this clustering strategy provided the design team with more opportunities to preserve open spaces, these outdoor open spaces are treated as extended learning environments. Each school wraps around an exterior quad with its own distinct identity. Following the progressive campus theme, the elementary school quad features a low-lying grassland-style landscape, the middle school highlights growing woodlands, and the high school quad is designed as a mature forest.

Project facts
Architects: LPA Design Studios
Client: Santa Clara Unified School District
Landscape Architect: LPA Design Studios
MEP: LPA Design Studios
Construction Manager: Swinerton Builders
Lighting Designer: LPA Design Studios
Acoustic Consultant: Salter
Location: Santa Clara, CA
Year: 2023
Area: 352,554 ft²
Top Image © Jason O’Rear.
Photography © Jason O’Rear.
> via LPA
