Submitted by WA Contents
SPARK redesigns brutalist apartment with geometric and colorful objects in Singapore
Singapore Architecture News - Nov 30, 2023 - 16:03 2855 views
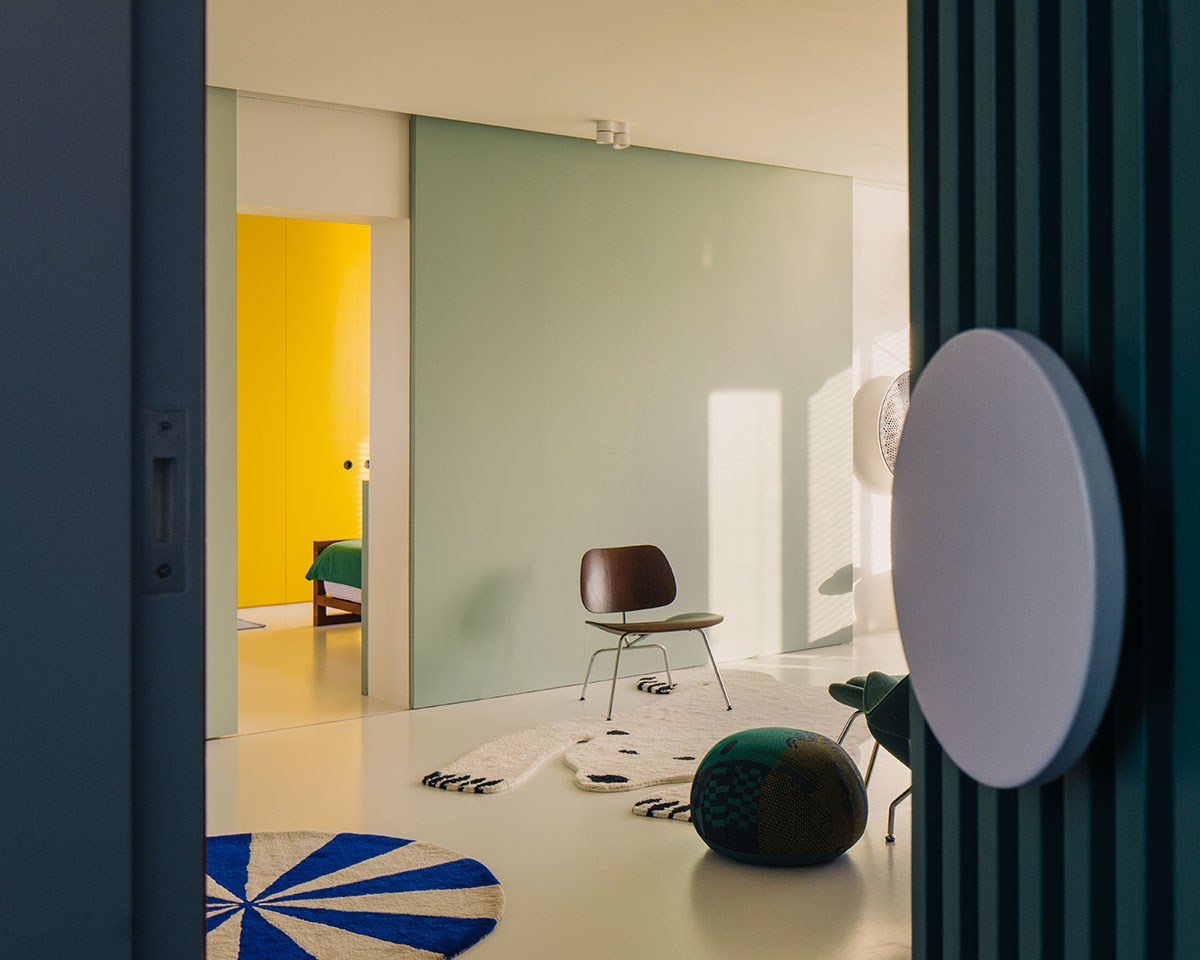
SPARK has redesigned a brutalist apartment interior with geometric and colorful objects in Singapore.
Called Moving House, the 132-square-metre residence is a 3-bedroom flat located in a brutalist tower and was envisioned as a colourful, light-filled home.
The house provides a canvas for the owners’ creative self- expression. The interiors are enriched by circular and colorful objects, colorful walls and kitchen island, carpet and furnitures.
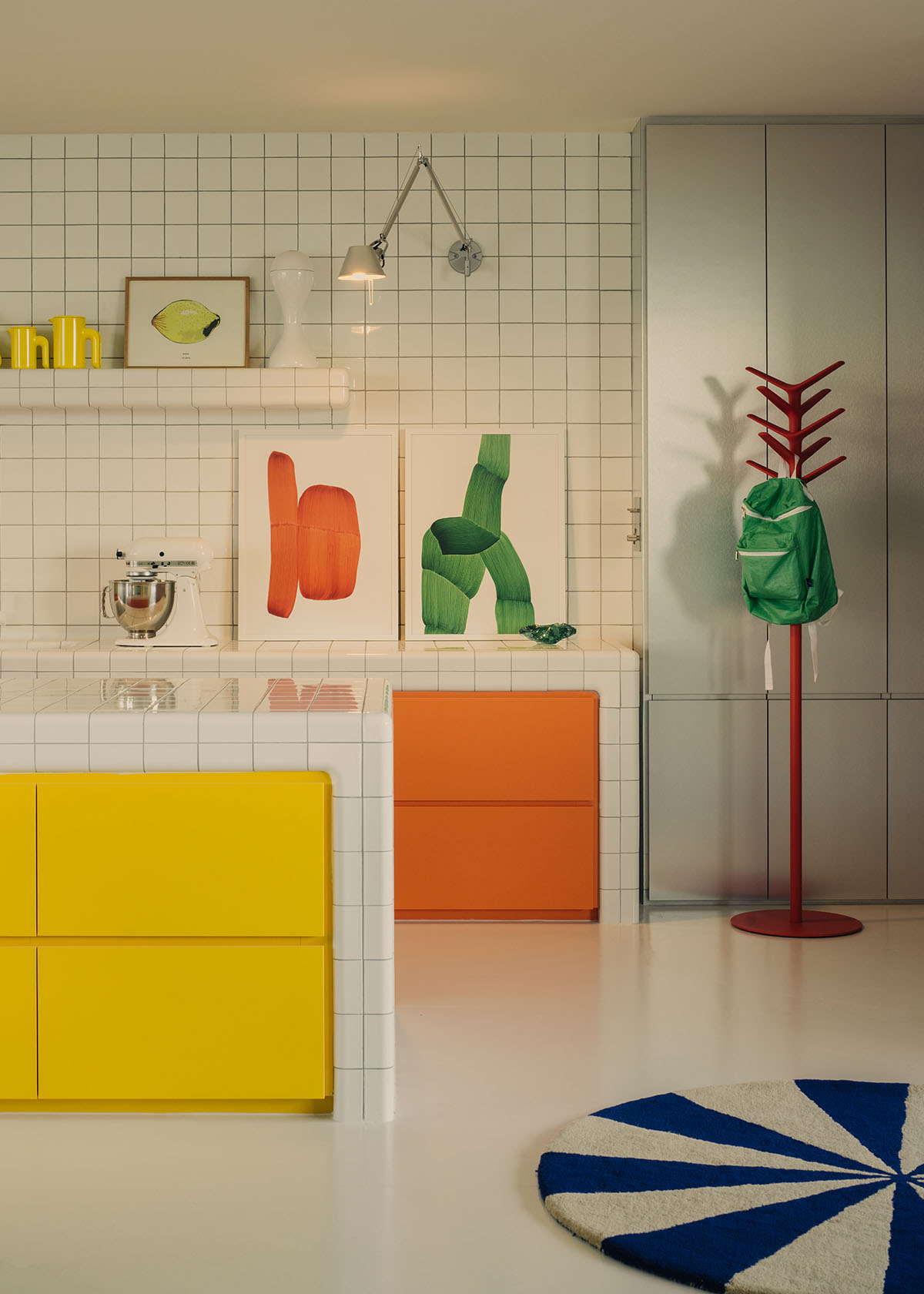
SPARK aimed to open up the formerly compartmentalised spaces connected by a dark corridor with an "enfilade" sequential open living spaces focussed towards the verdant panoramic views.

Colors and geometries dominate the interior
The interior offers a playful visual procession, in which it draws users through the spaces. While views are framed by colour portals, scenography is created by layered colour walls and objects placed in perspective, drawing you through the connected spaces.
The studio adds lines, circles and colour block motifs that are animated by the shifting daylight and shadow cast by venetian blinds.

"Bold colour laminate is used extensively to delineate functional areas such as kitchen and storage. Sliding ‘gallery walls’ facilitate the alternative patterns of domestic liveability," said SPARK.
"The apartment is a mirror of the owner’s love of colour and design, the apartment is a bright canvas for art and delightful objects and furnishings," the studio added.
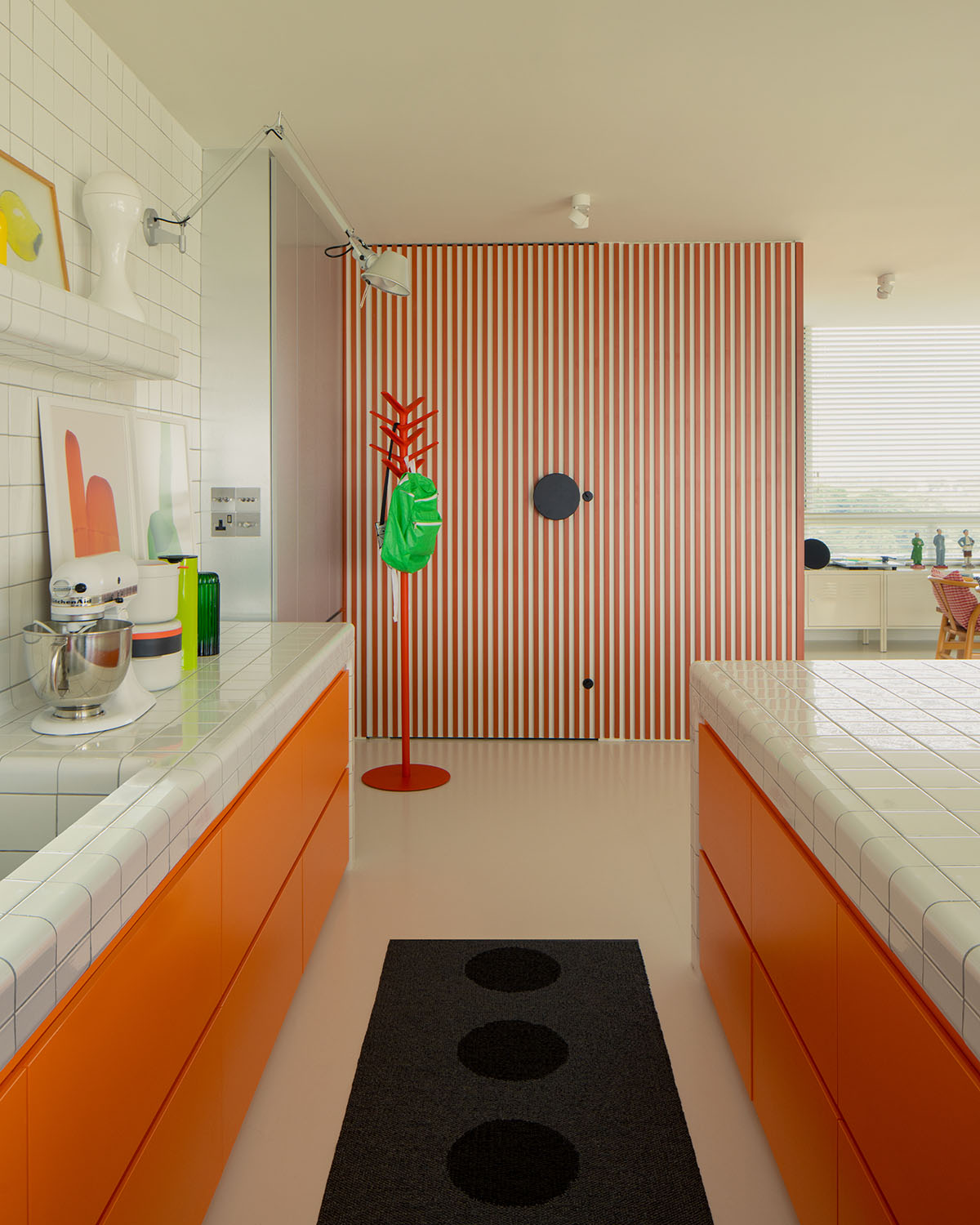
Brutalism
According to the studio, "brutalism, often used as a pejorative term, refers to heroic modernist buildings of stark simplicity with raw concrete finishes."
"Singapore’s own take on the Brutalist style was influenced by Europe and Japan," the office explained.
"The city-state is also known for its meticulously restored shophouses and other examples of British Colonial architecture, as well as contemporary green buildings that were designed to look stunning but also save energy in a tropical climate."
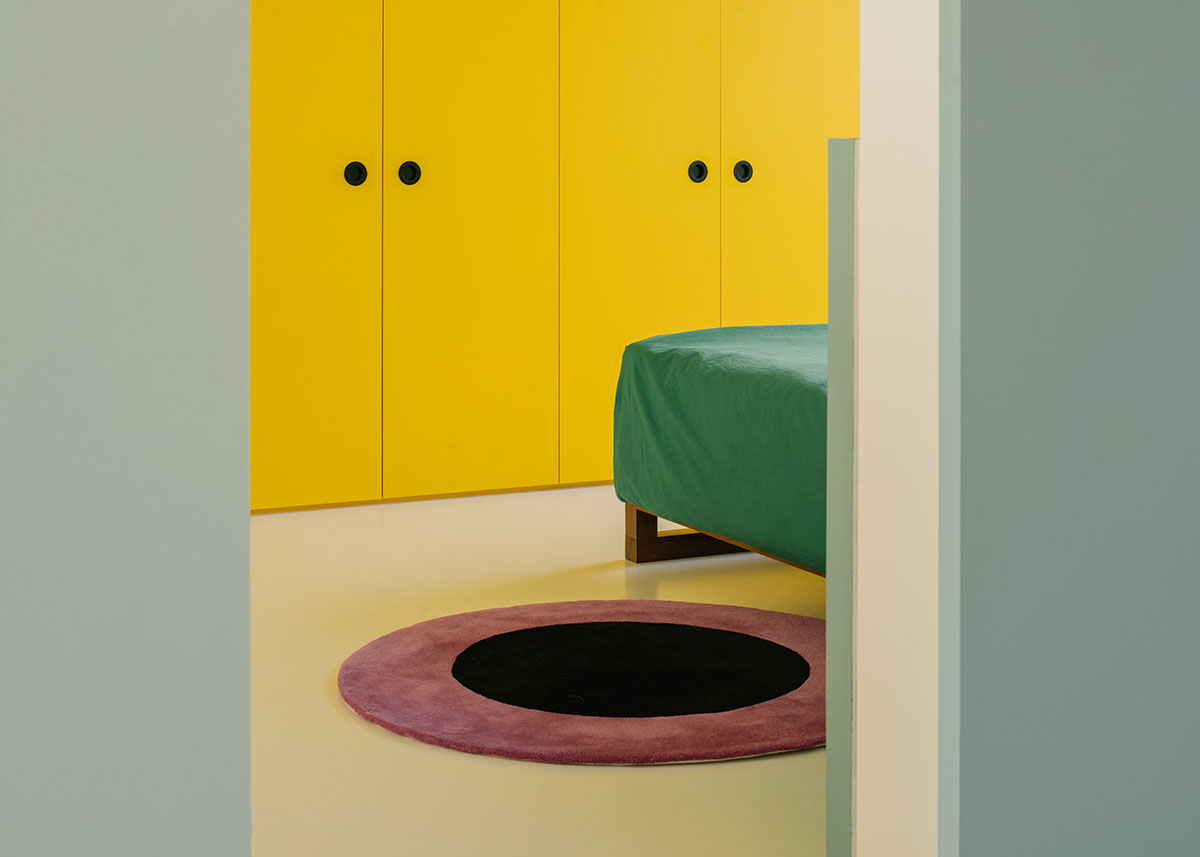
"Singapore’s Brutalist buildings compared to the meticulously restored colonial shophouses often fall into disrepair given the issues of shared ownership of common facilities with many owners thinking that selling their units collectively is a better financial bet than investing in upgrading," the office added.
"While most may believe that Brutalist buildings may not be as conventionally pretty as shophouses we at SPARK feel they are a better expression of Singaporean identity because they embody a true socially collective architecture," the team continued.
SPARK’s conversion of a high floor Sherwood Towers apartment is a bellwether of how Brutalist building interiors can be successfully upgraded.
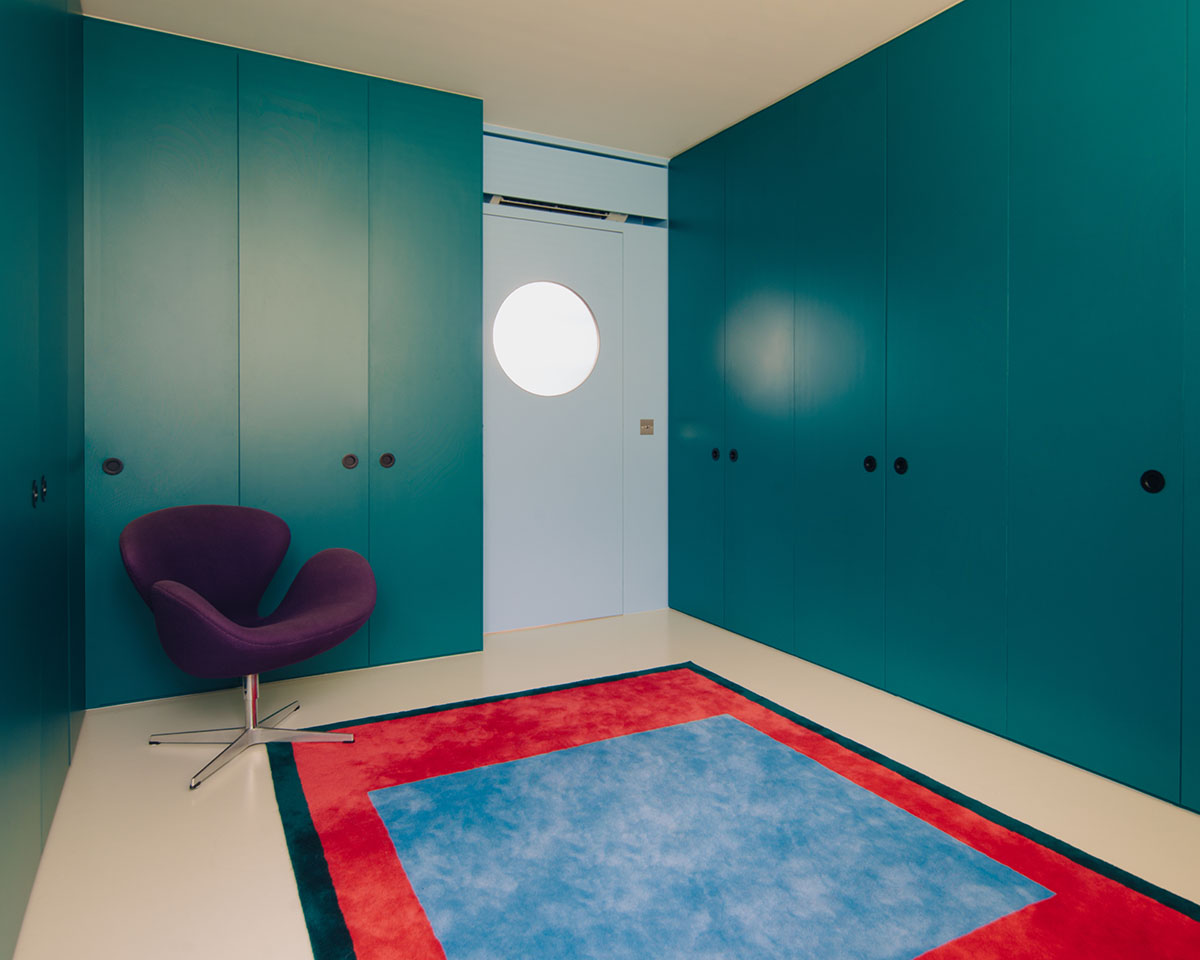
Genius Loci
Referencing Le Corbusier’s “L’Esprit nouveau” (new spirit) of aesthetic of refinement, SPARK design rejects excess in favour of visual and physical clarity.
The renovation is focussed on the extraordinary exterior views which bring the outside world into the interior visually enhancing spaciousness, ventilation, natural light and a sense of spatial fluidity.

The large open spaces provide clarity through Corb’s “Universal Style” of rectangular lines and planes that distil the spaces and built objects to their geometric foundations eliminating visual clutter and visual noise.
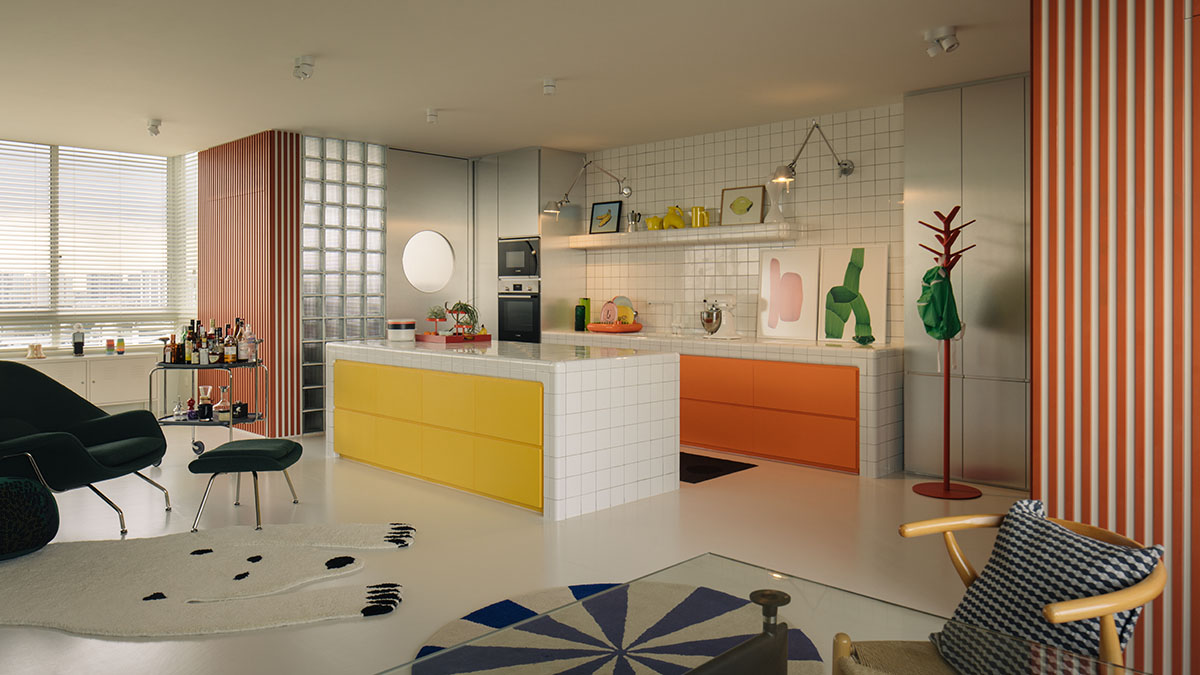
Spaces
The original formally planned 132-square-metre, 3 bedroom apartment driven by its oppressive windowless corridors has been transformed by collapsing the former circulation space into the formally aligned “enfilade” open living spaces.
The spatial plan was shaped by the owners’ view that light and the view of Singapore’s verdant landscape should be plentiful.
The new spaces are thus framed to focus towards views. Existing shear walls frame the spaces, supplemented by sliding wall panels and pivoting doors.
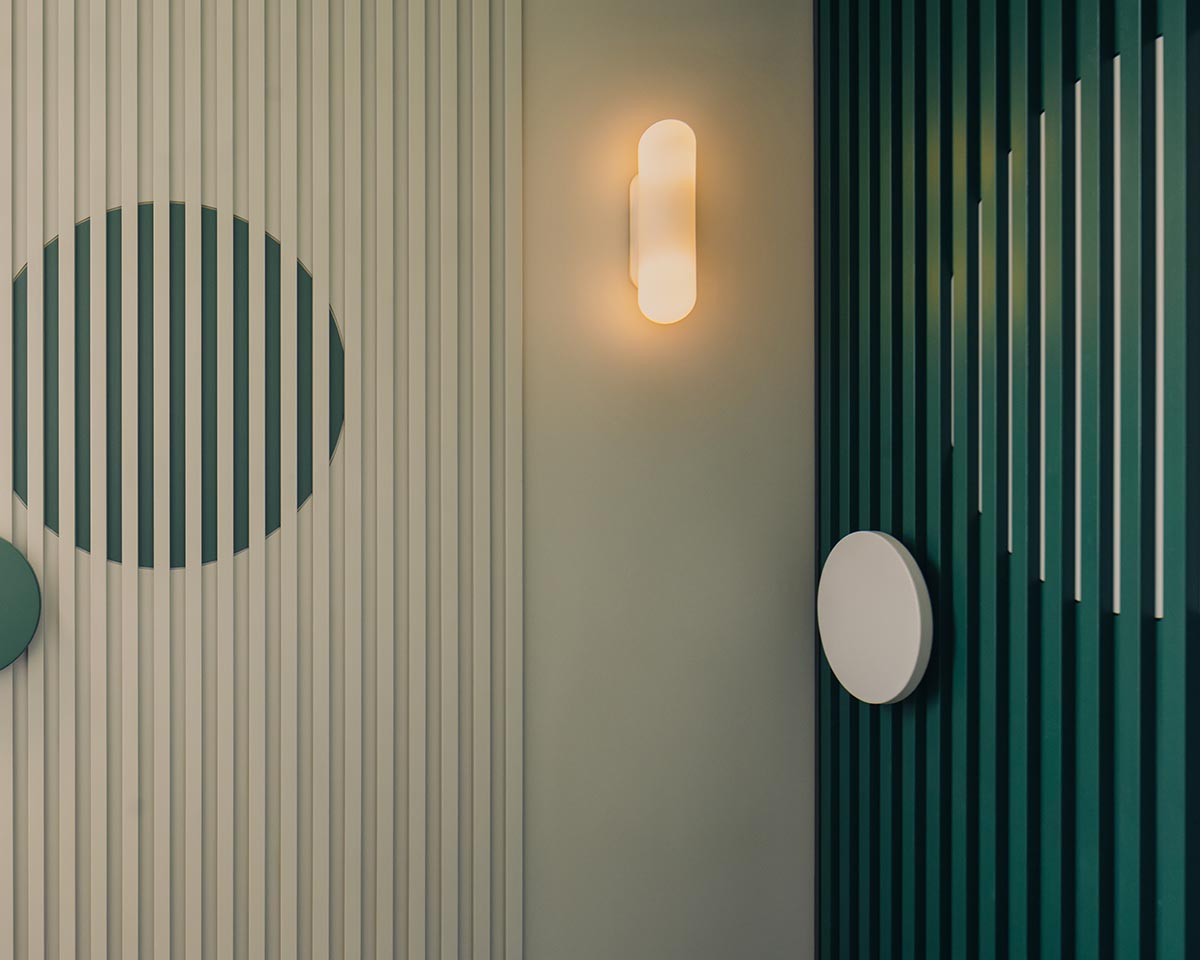
Panoramic sunrise and sunset views across Singapore’s forested heart are embraced into the distinctive luminous environment giving the apartment many moods, never will there be a single day like the other. The existing entrance was modified to create a striking and spacious threshold which frames the interior gallery.
The previously solid utility space is now a daylight filtering glass block wall flooding the kitchen with light. The space transforms into a soft glowing ‘lantern’ in the evening.
The living space is anchored by a porcelain tiled island which acts as a buffer to the kitchen. Two storage volumes provide symmetry, balance, and proportion to the plan and sectional form of the living space.
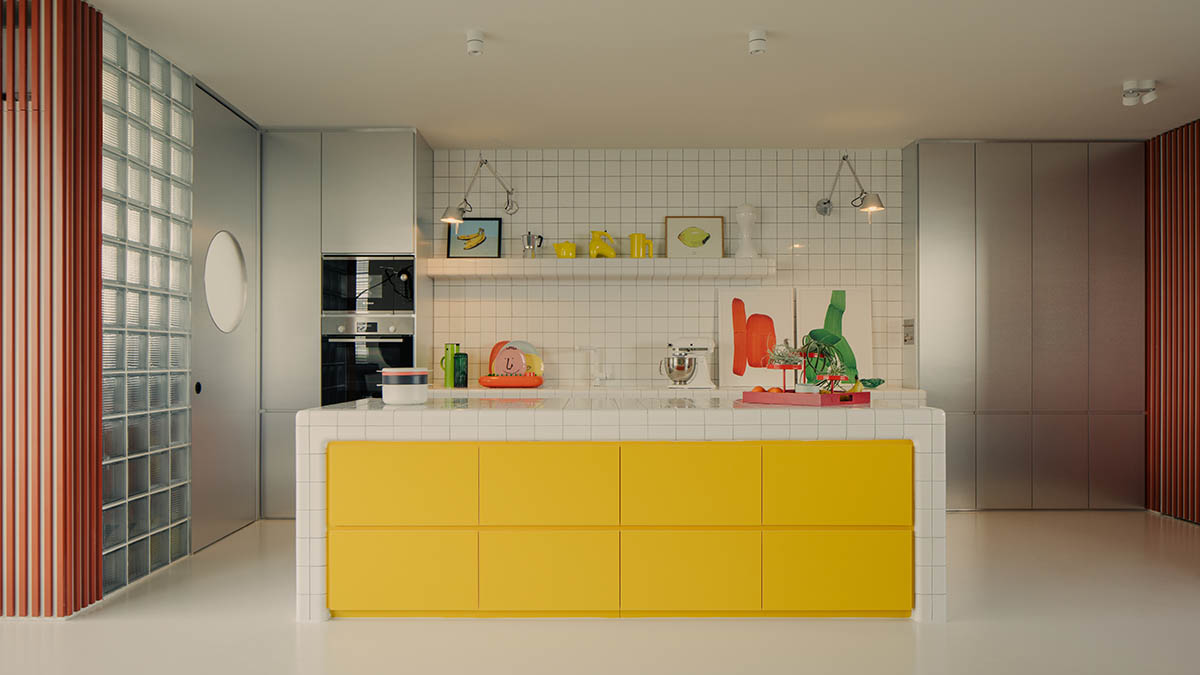
Loose furniture and rugs are favoured over traditional sofas and ‘typical’ living space arrangements for flexibility and constant adjustments, consistent with the owners’ view that a home is a space for creative self-expression and freedom.
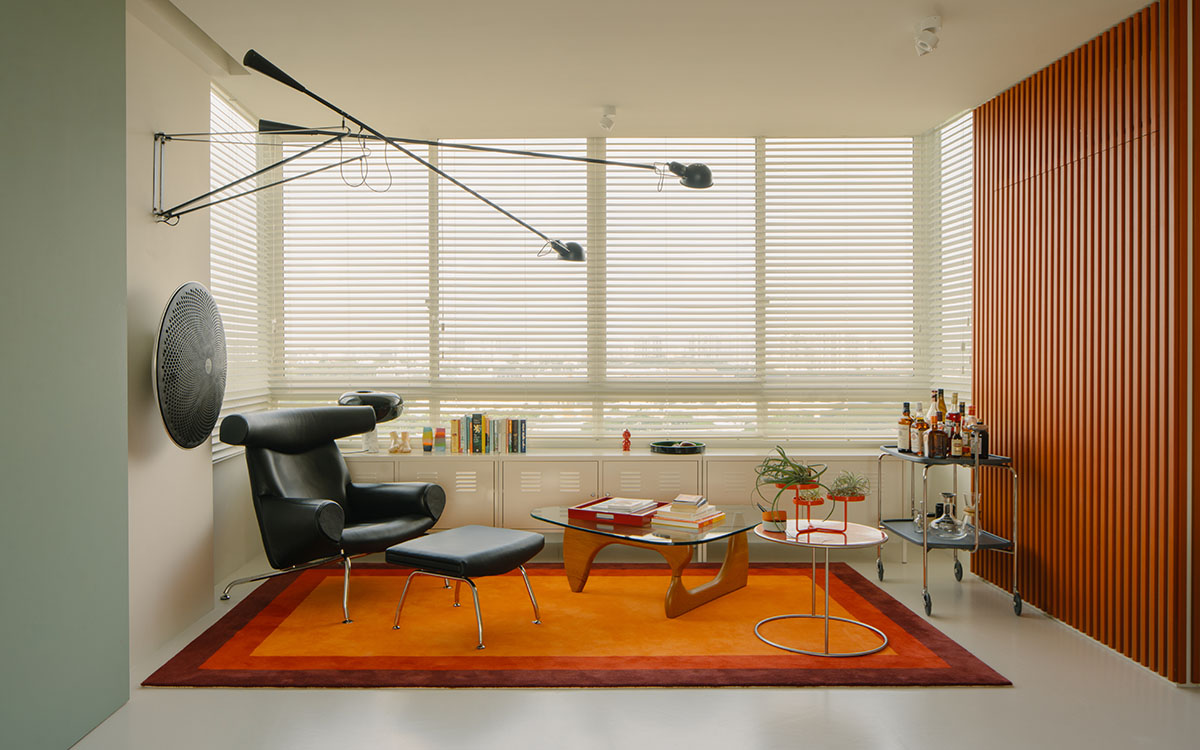
Graphic and Colour
Line, circle and colour block motifs are animated by the shifting daylight and shadow cast by venetian blinds. Playful visual procession draws you through the spaces.
Views are framed by colour portals, scenography is created by layered colour walls and objects placed in perspective, drawing you through the connected spaces.
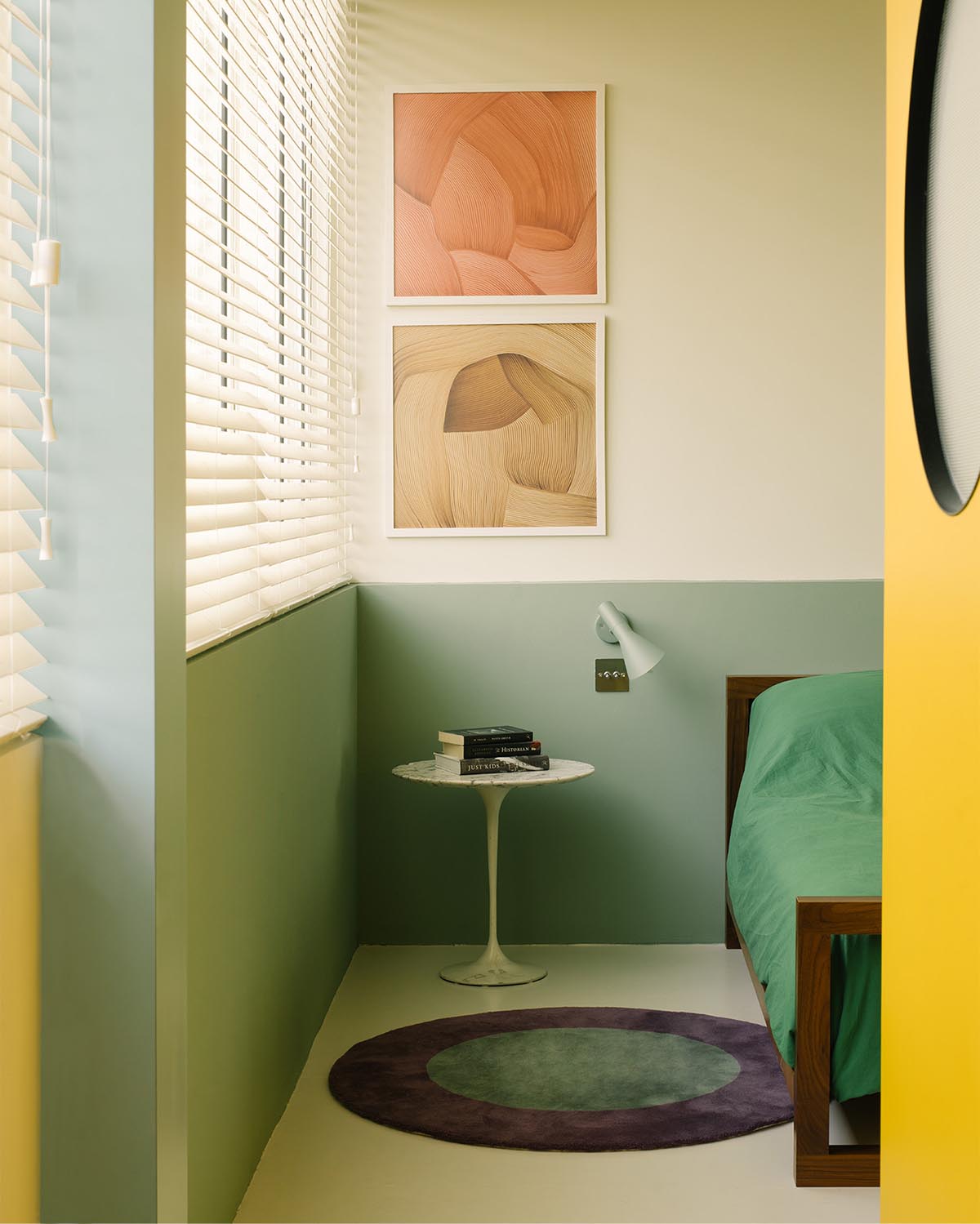
Colour blocked ‘gallery walls’ slide to conceal the television and reveal artworks, the walls separate the living space from the study, bedroom, bathrooms and dressing room.
The movable elements support the alternative the patterns of domestic liveability. Coloured laminates are used extensively to colour block the entrance, kitchen, study and dressing room.
Vinyl sheet flooring provides a seamless floor surface making the spaces appear larger and fluid. The design of the entrance doors with circular motifs is mirrored in interior doors. Circular vision panels with textured frosted glass glow at different intensities with changing light conditions.
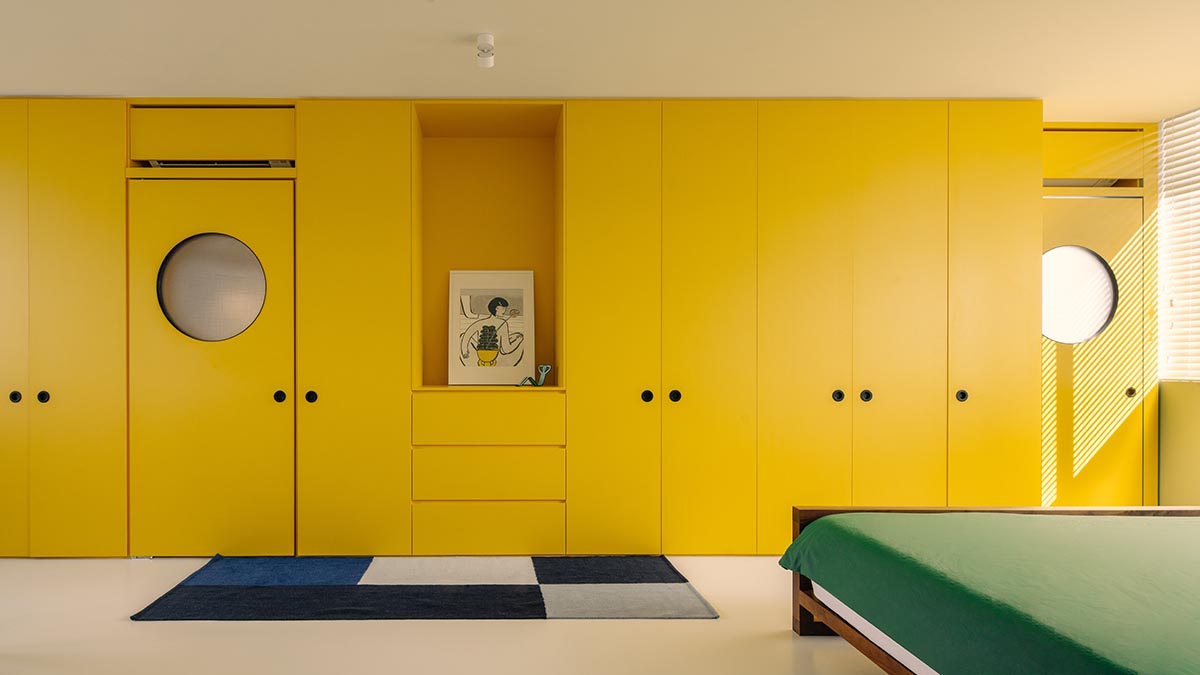
The apartment is a mirror of the owner’s love of colour and design, the apartment is a bright canvas for art and delightful objects and furnishings.
SPARK has achieved a lyrical and romantic space that combines craftsmanship with an imaginative use of space a negotiation between the ideals of Singapore’s residential modernism and the demands of contemporary life.
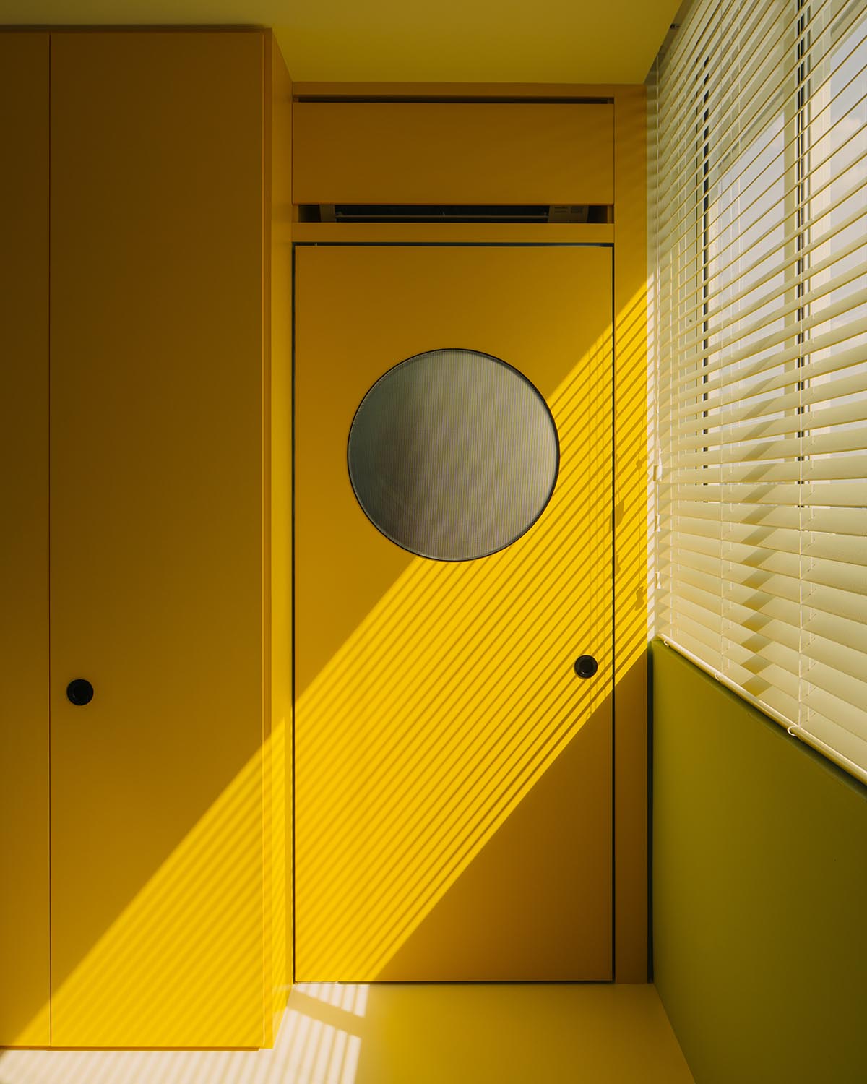
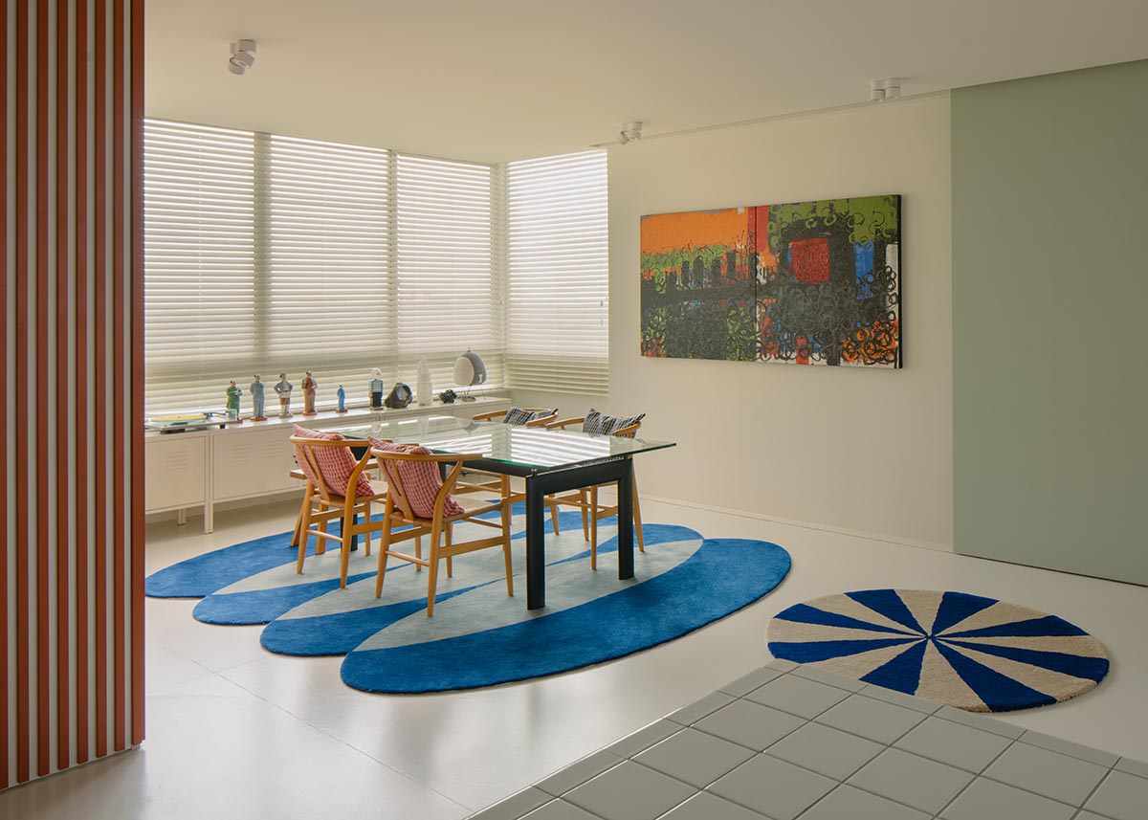
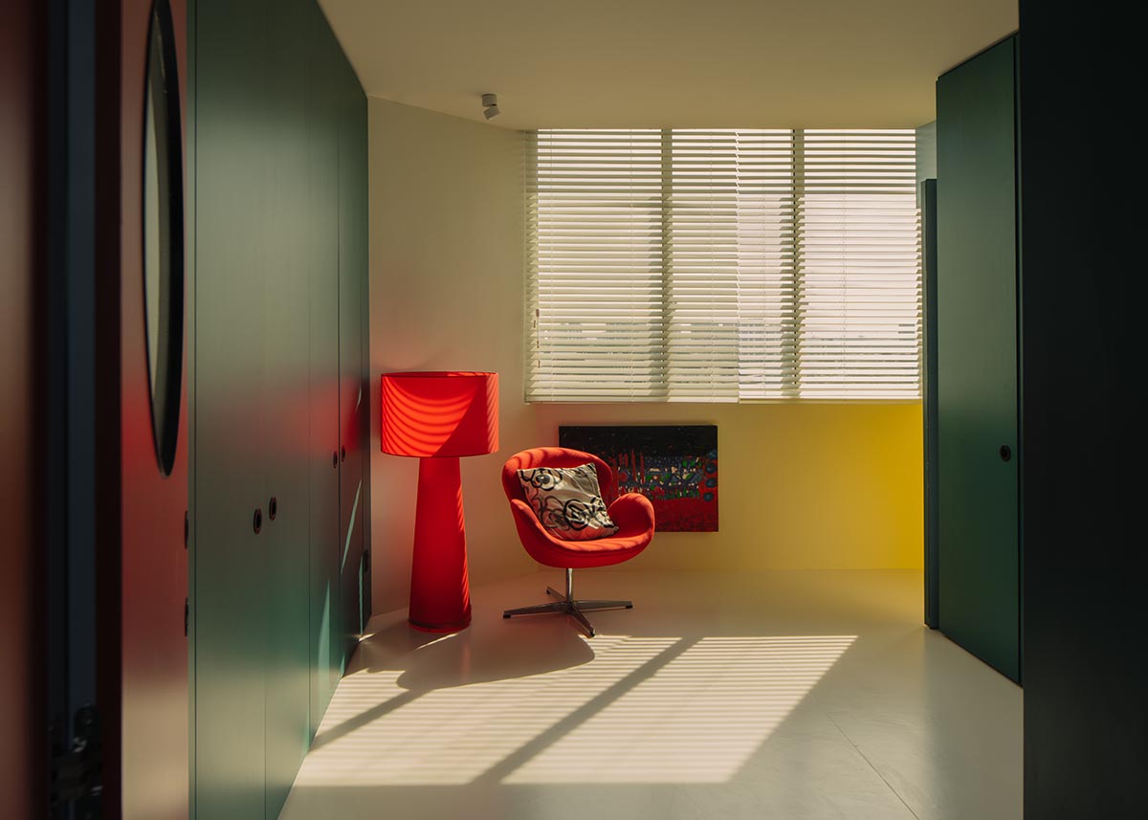

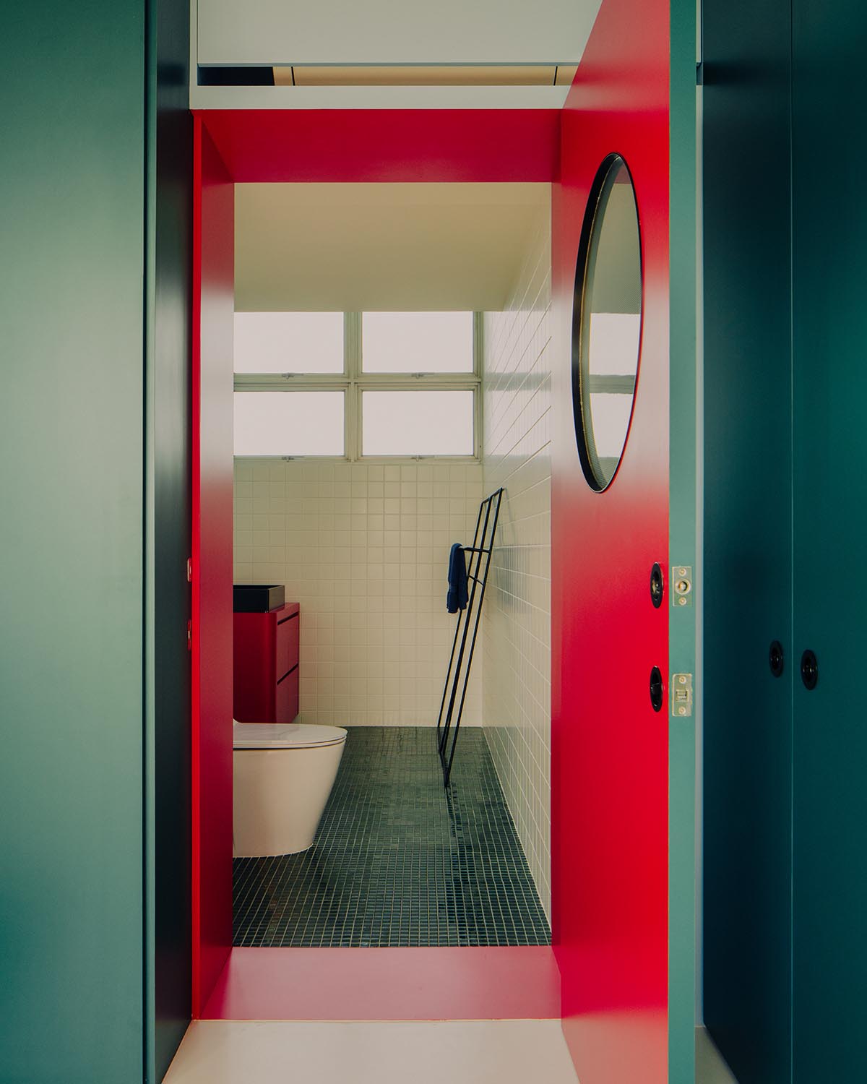
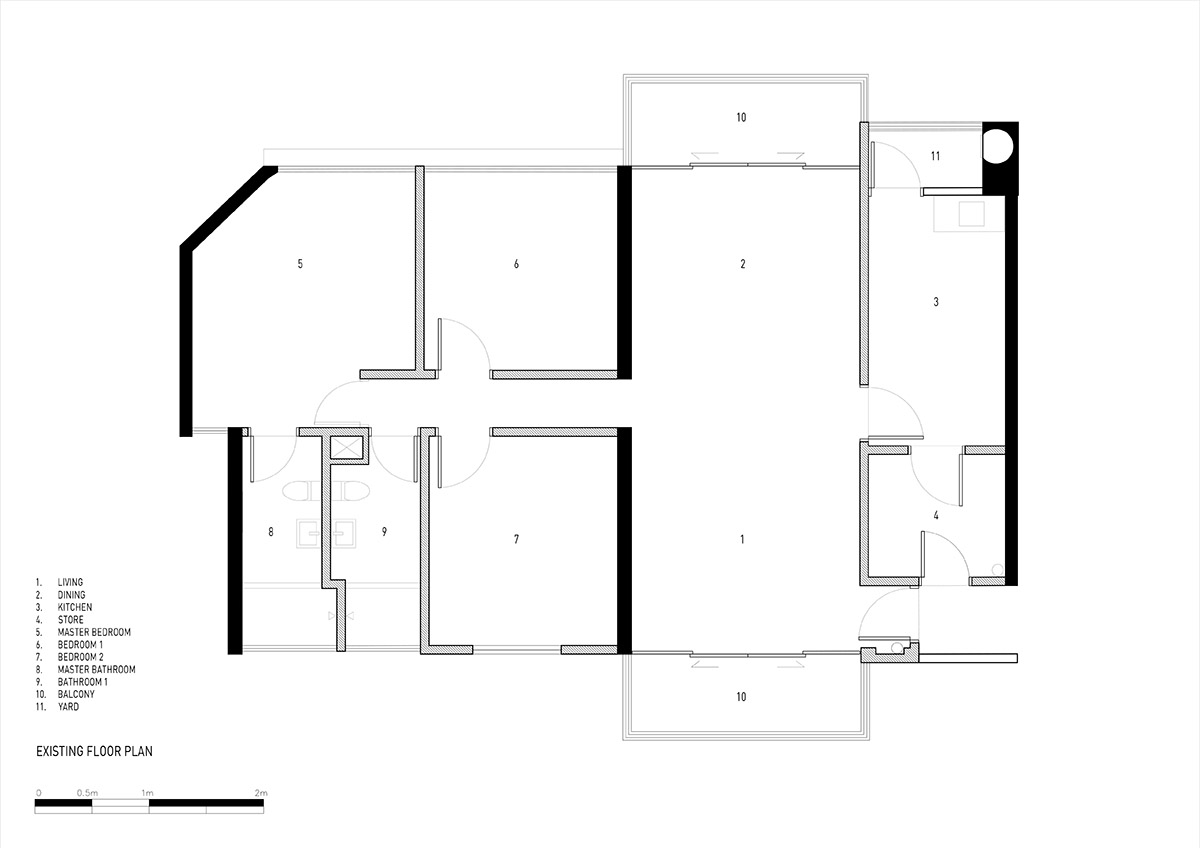
Floor plan
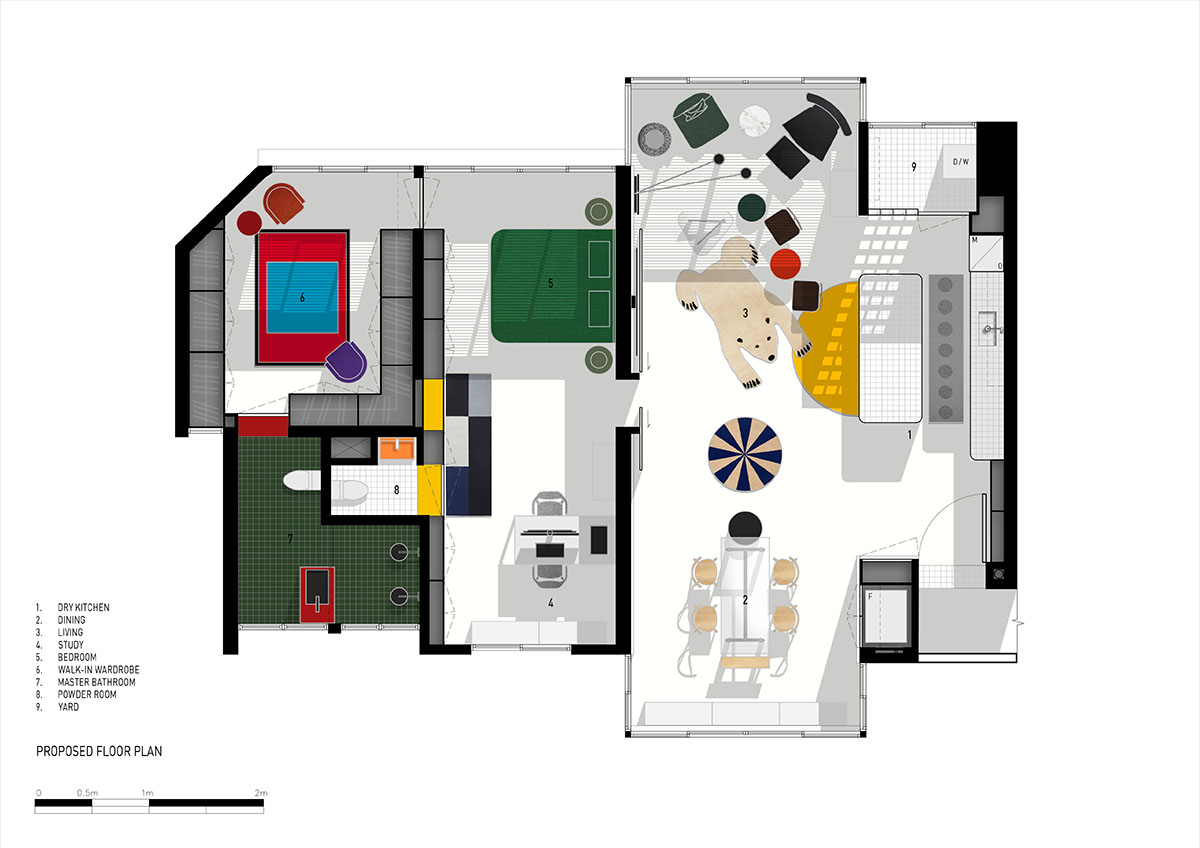
Proposed floor plan
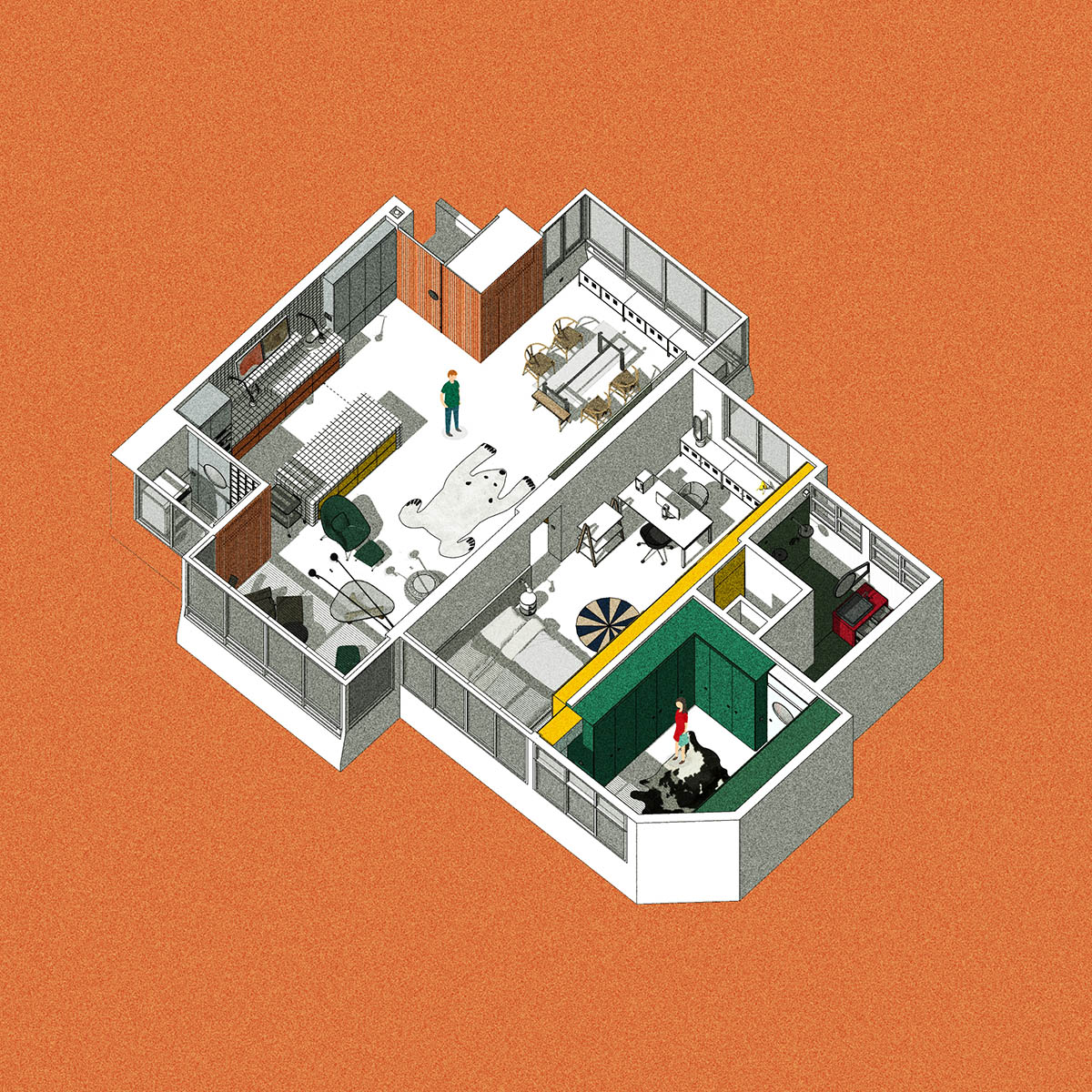
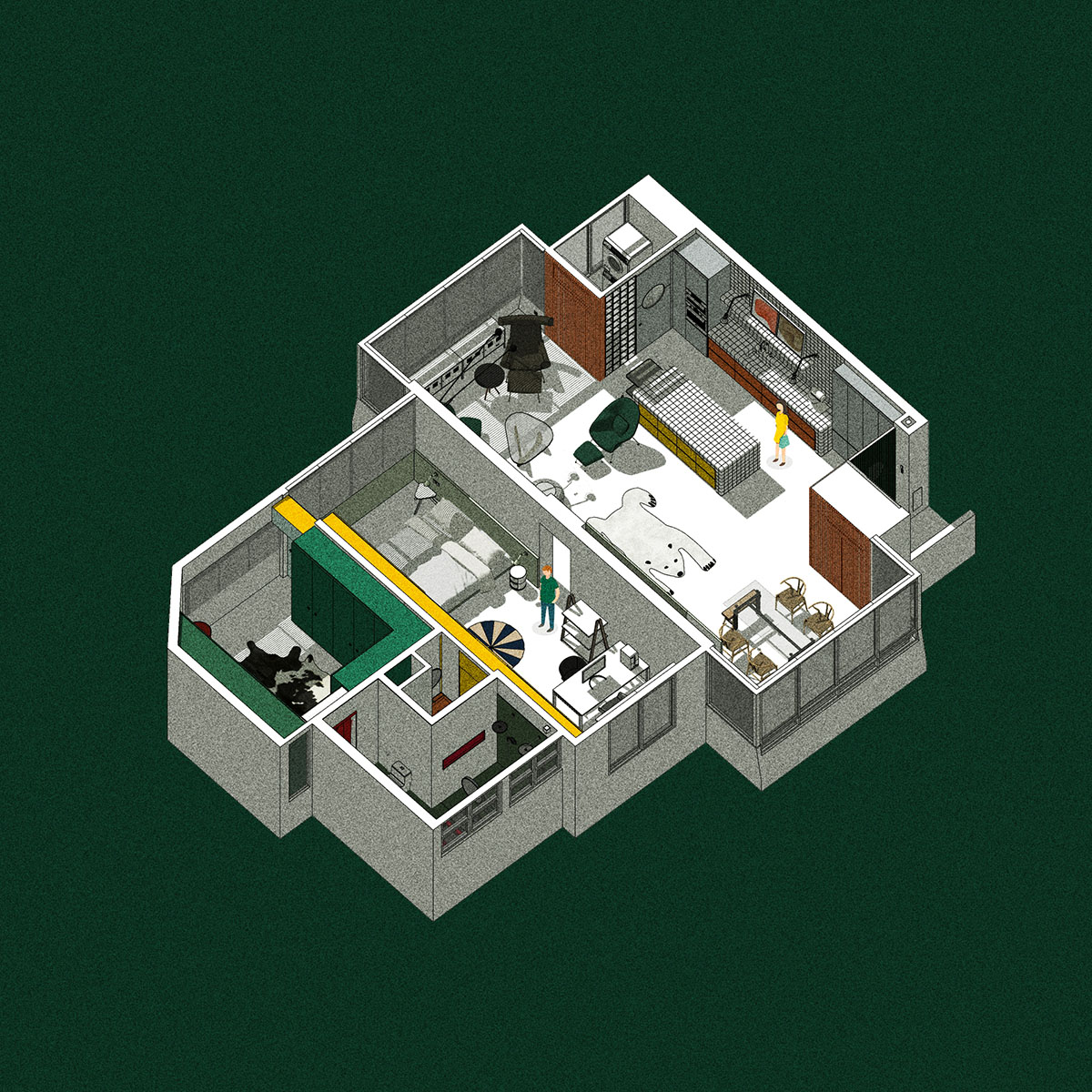
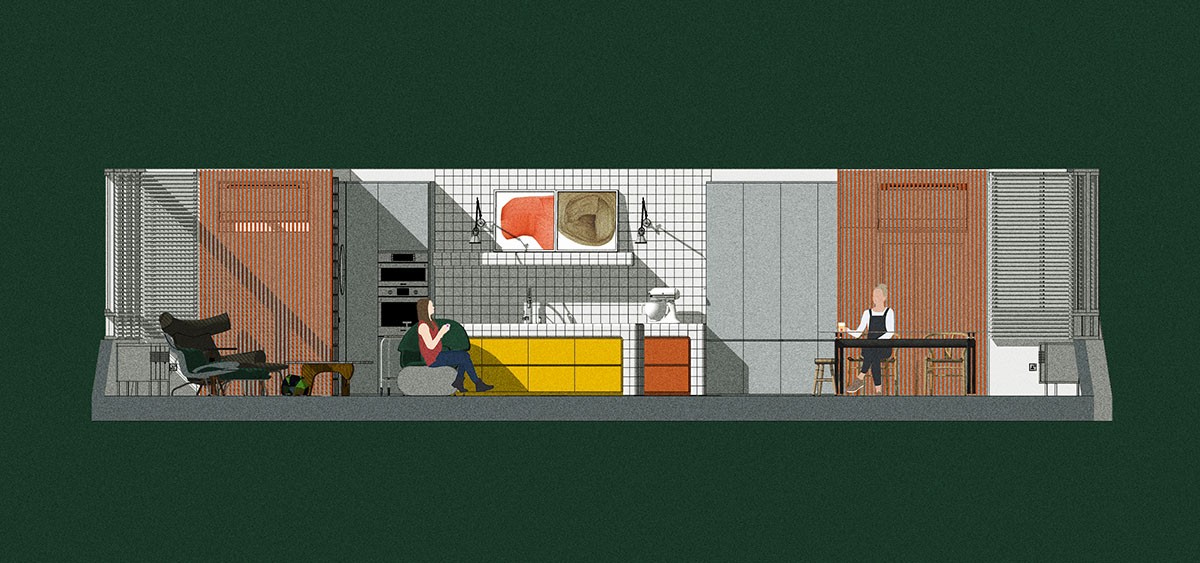
SPARK completed Arté MK Towers in sculptured form wrapped by aluminum ribs in Kuala Lumpur. The firm translated diatom into red-colored 3D-motifed pedestrian bridges and walkways in Shanghai.
SPARK is a Singapore, Shanghai and London based team of designers and thinkers working in the disciplines of architecture, urbanism, interior design, landscape design, research and branding.
Project facts
Project name: Moving House
Interior Design: SPARK
Location: Singapore
Total Interior Floor area : 132sqm
Completion year: December 2022
Team: Stephen Pimbley, Wenhui Lim, Jessica Leong, Athira Radakrishanan, Christine Sherin Lim
Contractor: Innerview
Paints: Nippon
Wall + Floor [Wet Areas]: Hafary + Unlimited Enterprises
Floor [Dry Areas]: TOLI Vinyl Sheet
Laminates: WilsonArt, Panaplast, EDL
Fittings: Sol Luminaire + Buster punch
Furniture: Owner’s collection
All images © Guo Jie Khoo.
All drawings © SPARK.
> via SPARK
