Submitted by WA Contents
SPARK translates diatom into red-colored 3D-motifed pedestrian bridges and walkways in Shanghai
China Architecture News - Nov 02, 2021 - 16:11 3612 views
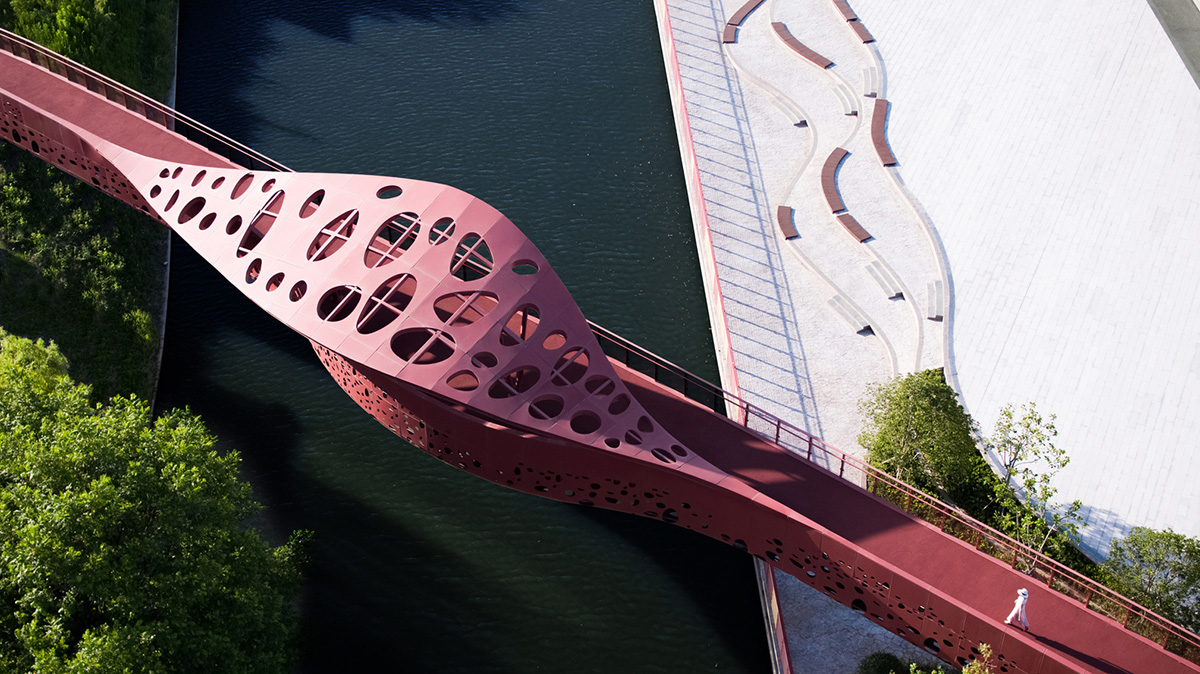
Singapore, Shanghai and London-based architecture practice SPARK has translated the shapes of diatoms, a major group of algae, into a red-colored three dimensional pedestrian bridges and walkways in Shanghai, China.
The project, named Minhang Riverfront Regeneration, was completed as the initial phase of a large regeneration master plan of the public space of Shanghai’s Minhang district urban regeneration plans.
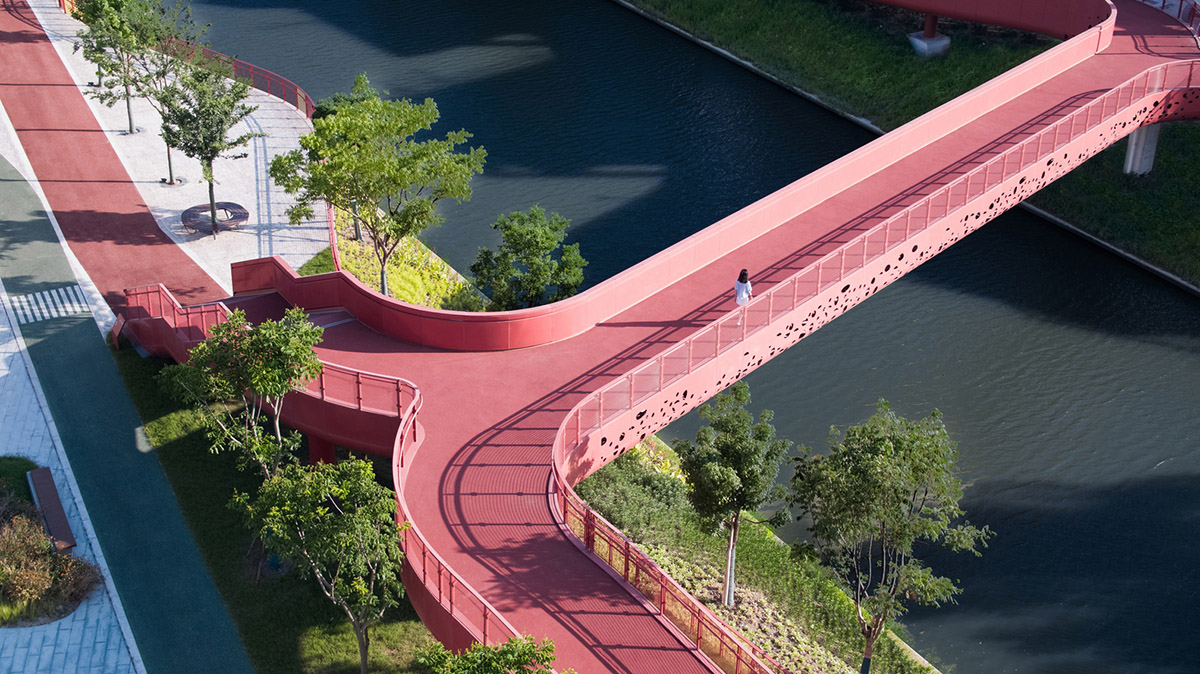
Covering a total of 23,787 square meters, the plan is activated with 750-metre-long recreational environment elaborated with two pedestrian bridges crossing the river of the other side of the area.
One of the bridges features a bold, red roof plate made of small openings evoking diatoms.
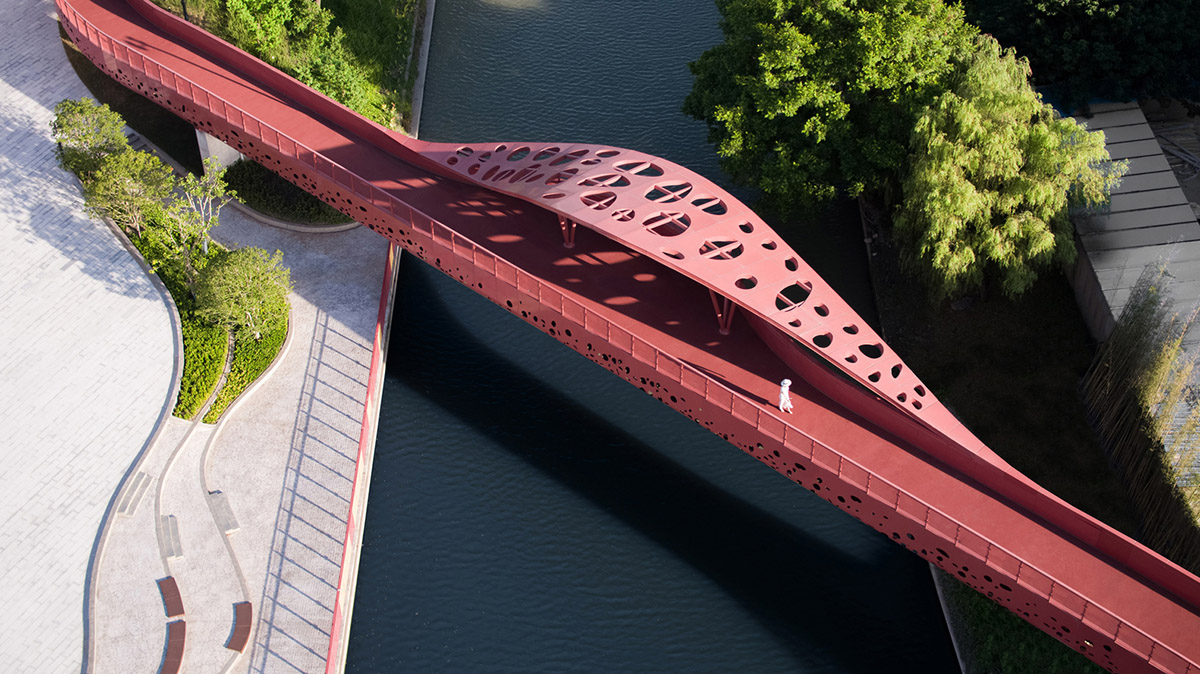
"A mere 24 months ago it was a decrepit overgrown riverfront faced by low grade industrial warehouses with remnants of paths, industrial and disused utilities evidence of many years of change and neglect within the district," said SPARK.
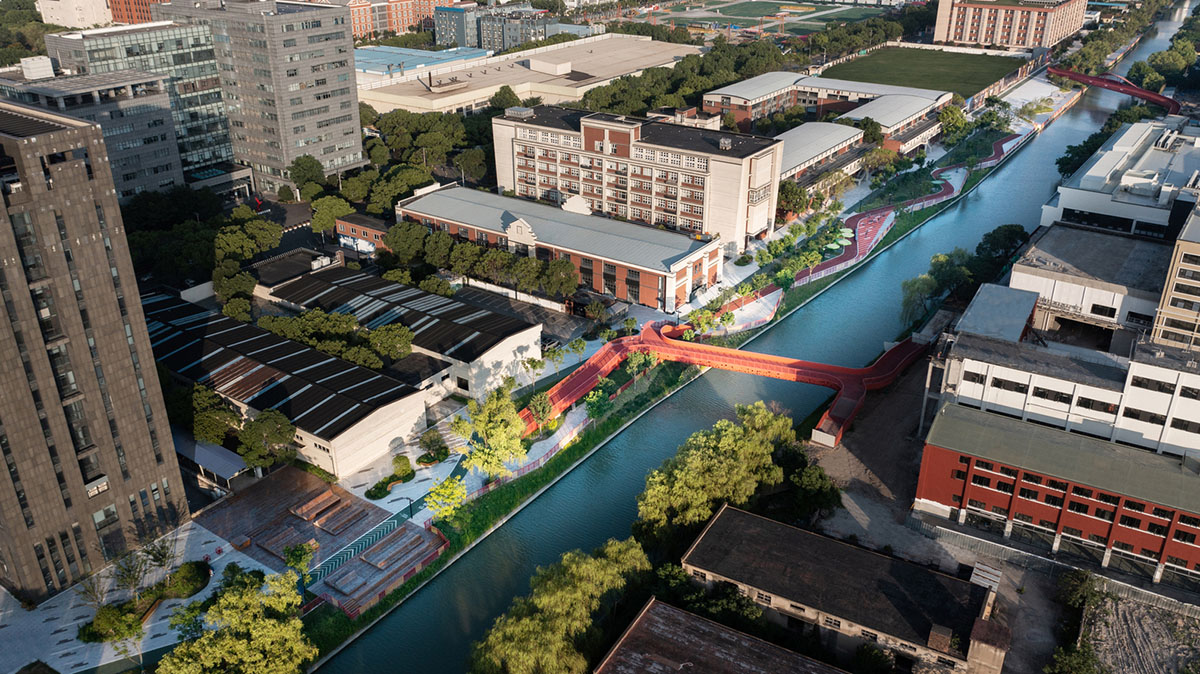
According to the studio, the area now serves for a wide range of activities including commercial, technology and institutional uses connected by SPARK’s urban park, an open space armature around which existing developments have been upgraded.
SPARK’s proposal comprises a 750-metre-long recreational environment that meets the government and community’s desire for a sense of place. The new urban park facilitates better pedestrian connections and promotes a more sustainable living environment.
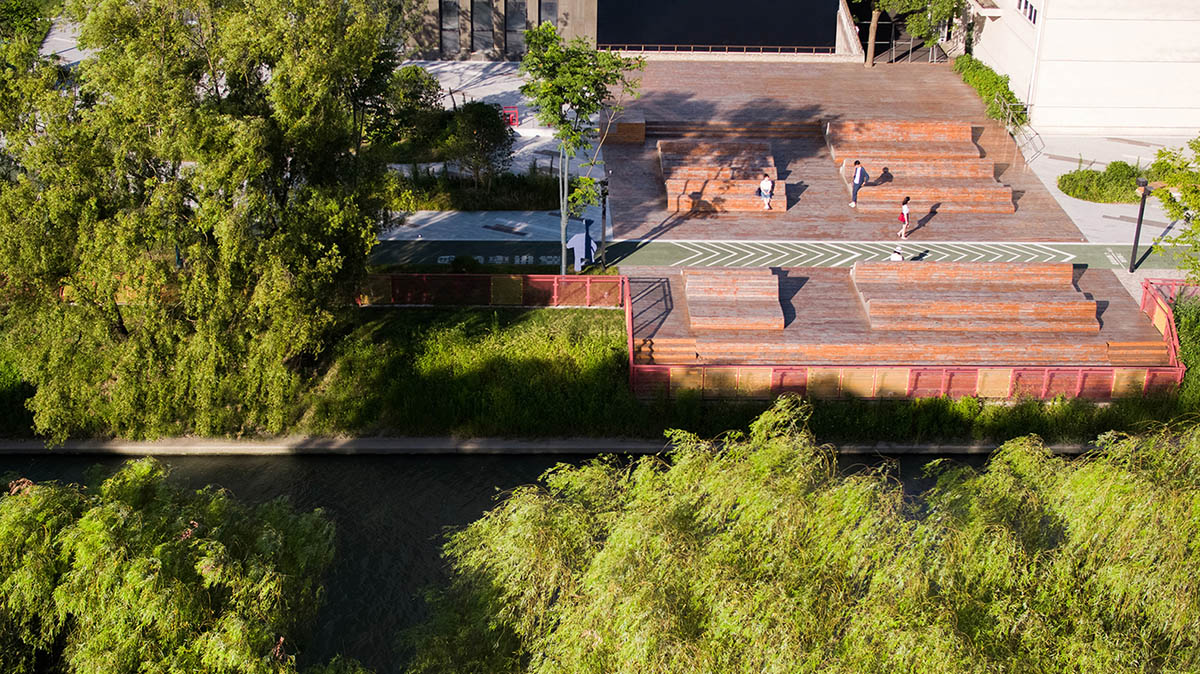
For the overall shape of the bridge, SPARK used a single cell from Diatom as a recurring motif. "Diatoms are single cell algae of many beautiful forms that naturally clean water," said the studio.
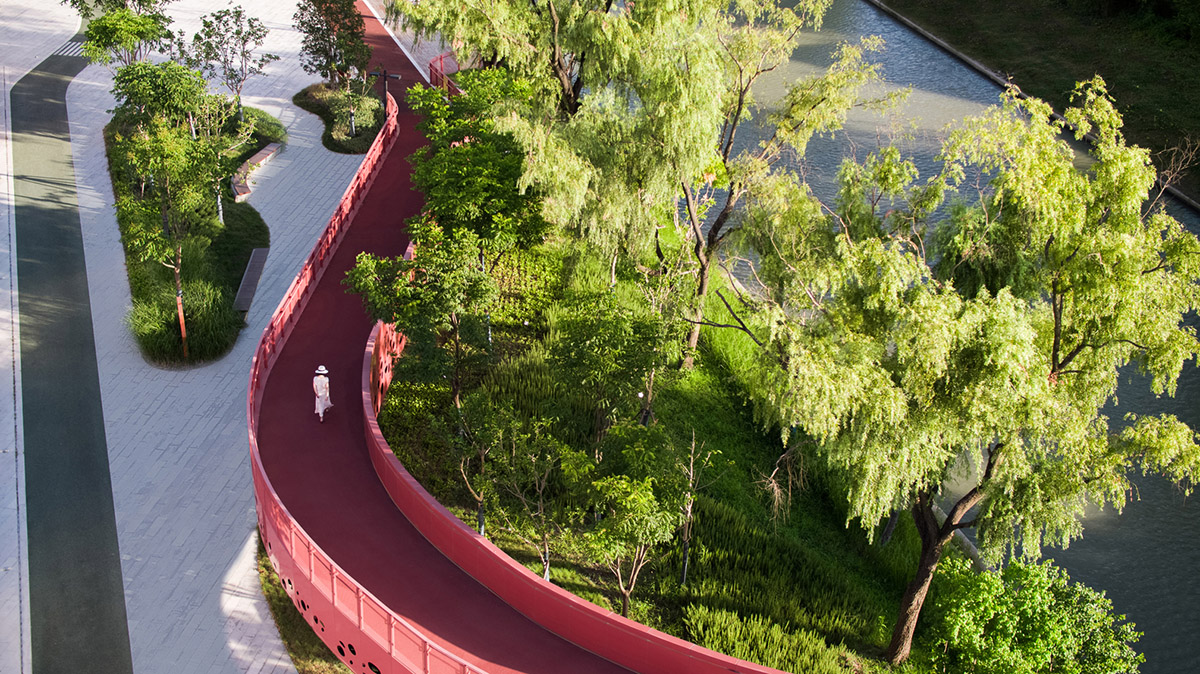
The architects have abstracted the shape of Diatom into two- and three-dimensional objects that animate the river embankment telling the story river and environment in regeneration.
The design of the riverfront includes continuous green ribbons of walking, jogging and bicycle tracks and 3 pedestrian bridges that link the residential, education and business communities together.

A layer of four distinct zones informs the landscape to enhance views and create and for the first time accessibility to the river. "The linear zones take on an abstracted riparian form and house innovative pockets of activity with lawns, cafés, a sports park and event plaza," as the studio highlighted.
In addition to the overall masterplan, SPARK also devised a bespoke wayfinding and furniture strategy that contributes to the storytelling and accessibility of the transformed environment.
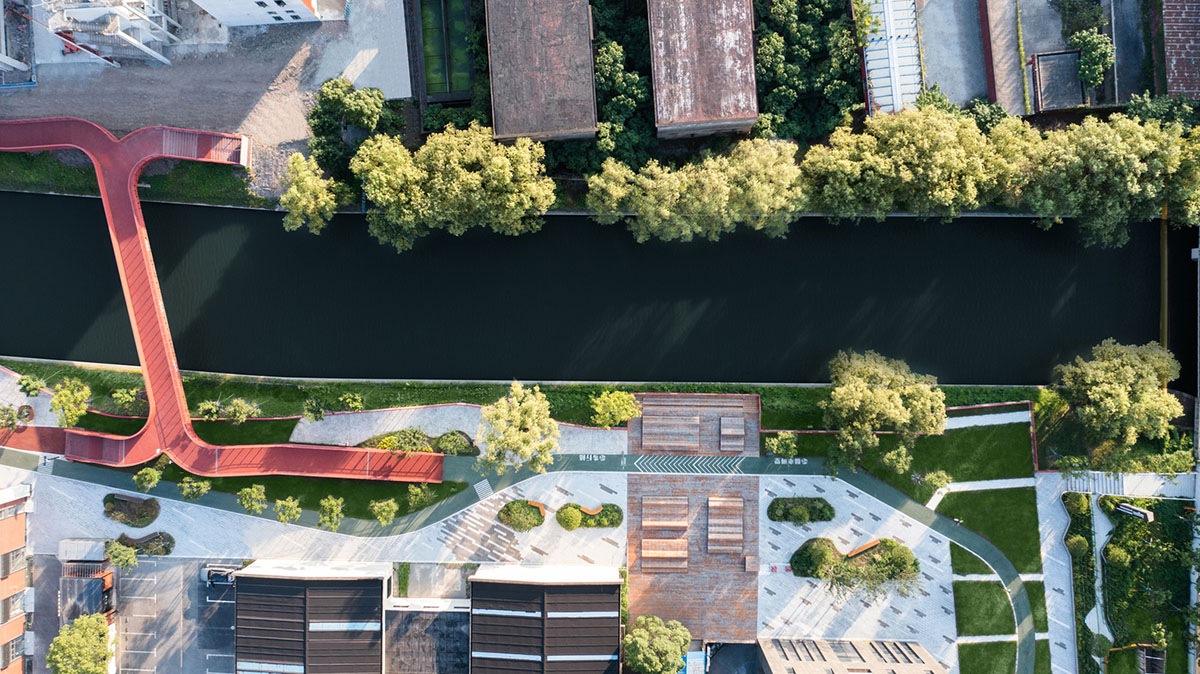
"The Minhang project exemplifies how urban open space can be a key factor in civic regeneration and social sustainability. It has instilled a sense of civic pride in the district and set a local benchmark for the quality of life for future residents," said Stephen Pimbley, Partner at SPARK.
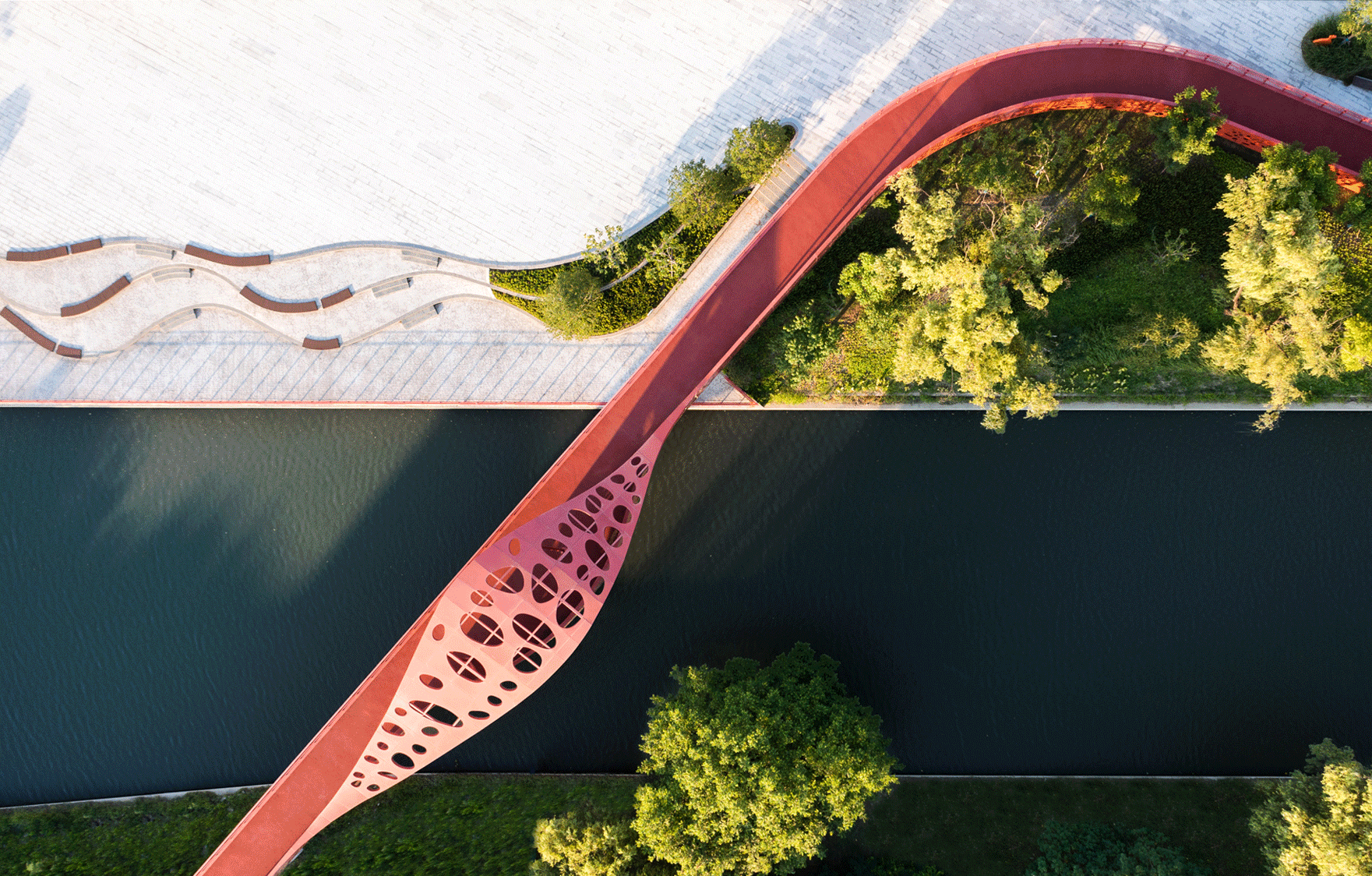
"We were really excited about the potential goals of the project to our imagination to bring new life to the riverfront and provide a safe, attractive environment that invites residents, students, visitors and business people discover the forgotten riverfront and celebrate its rebirth," said Lim Wenhui, Partner at SPARK.

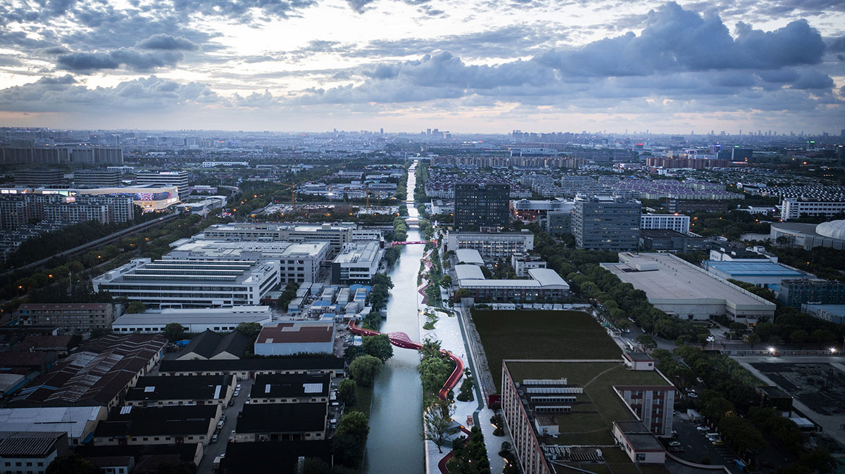
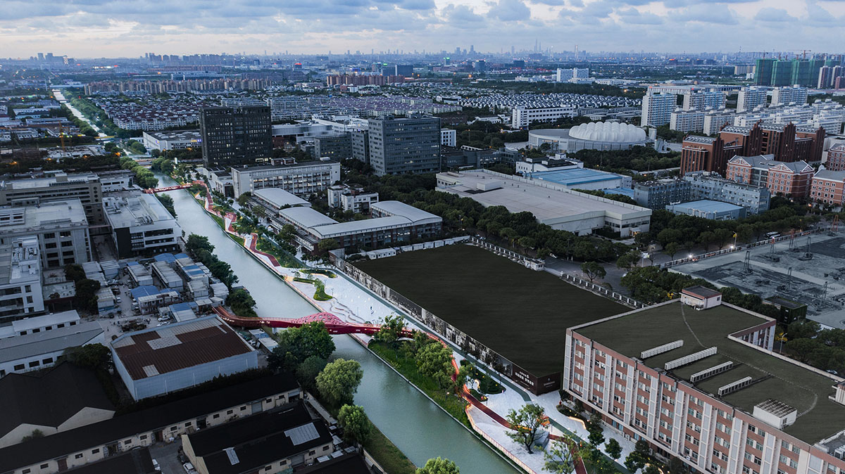
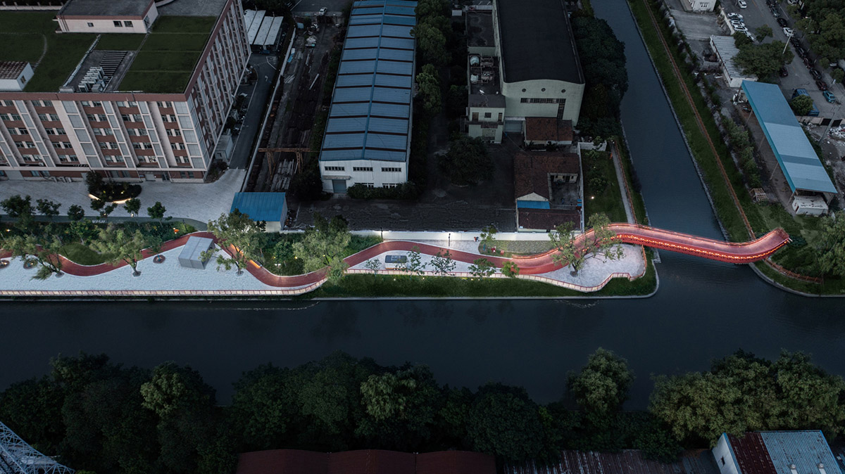
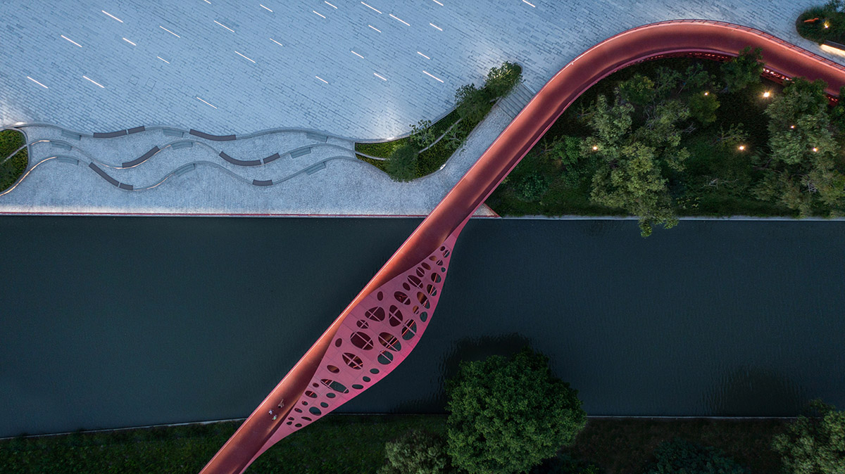
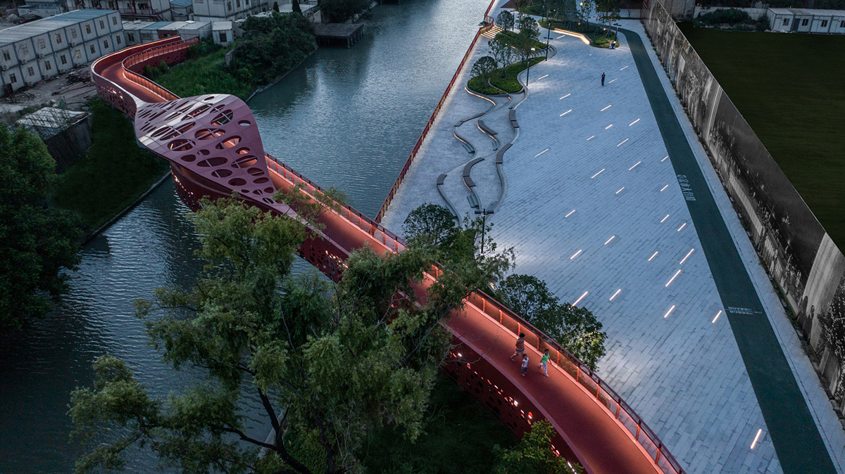


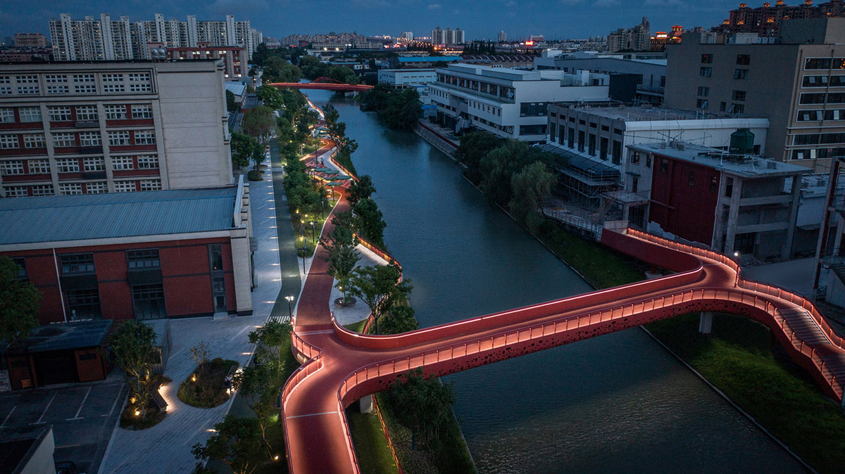
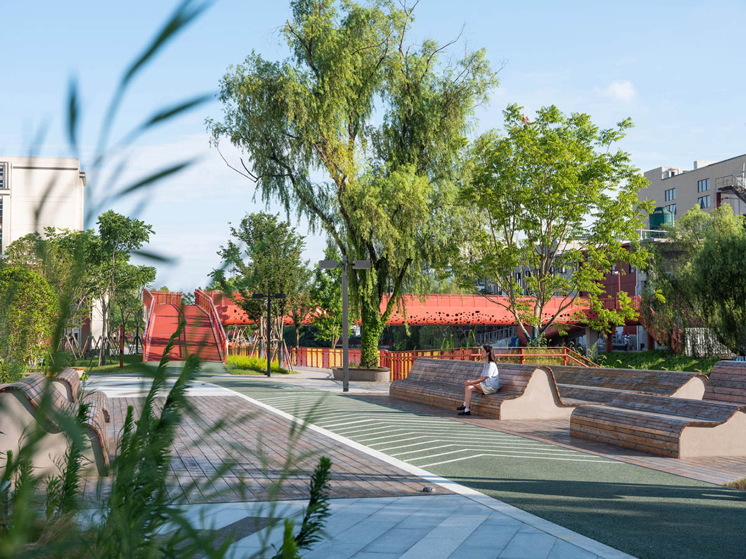
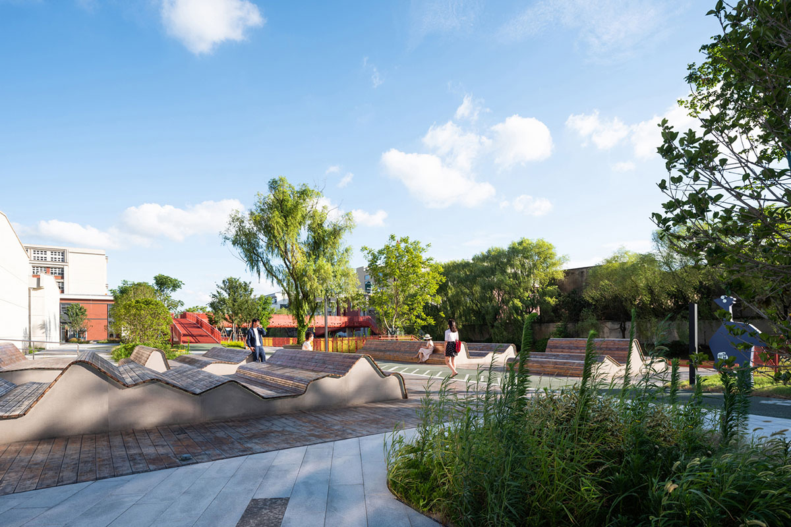
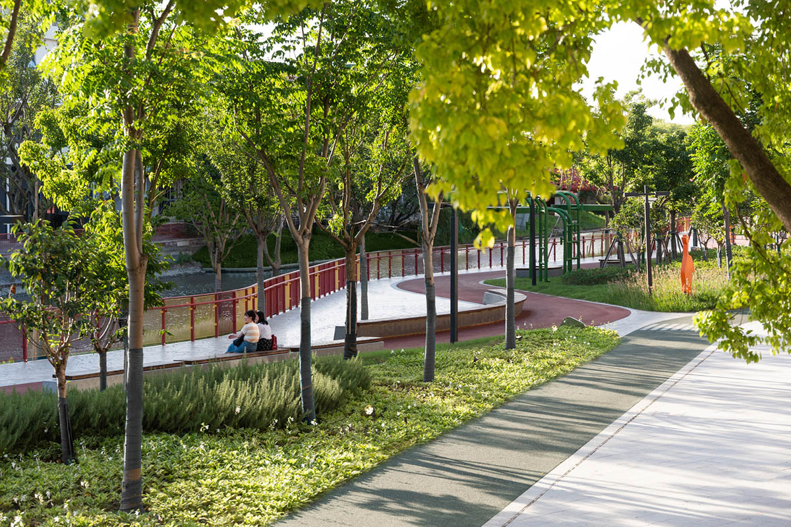
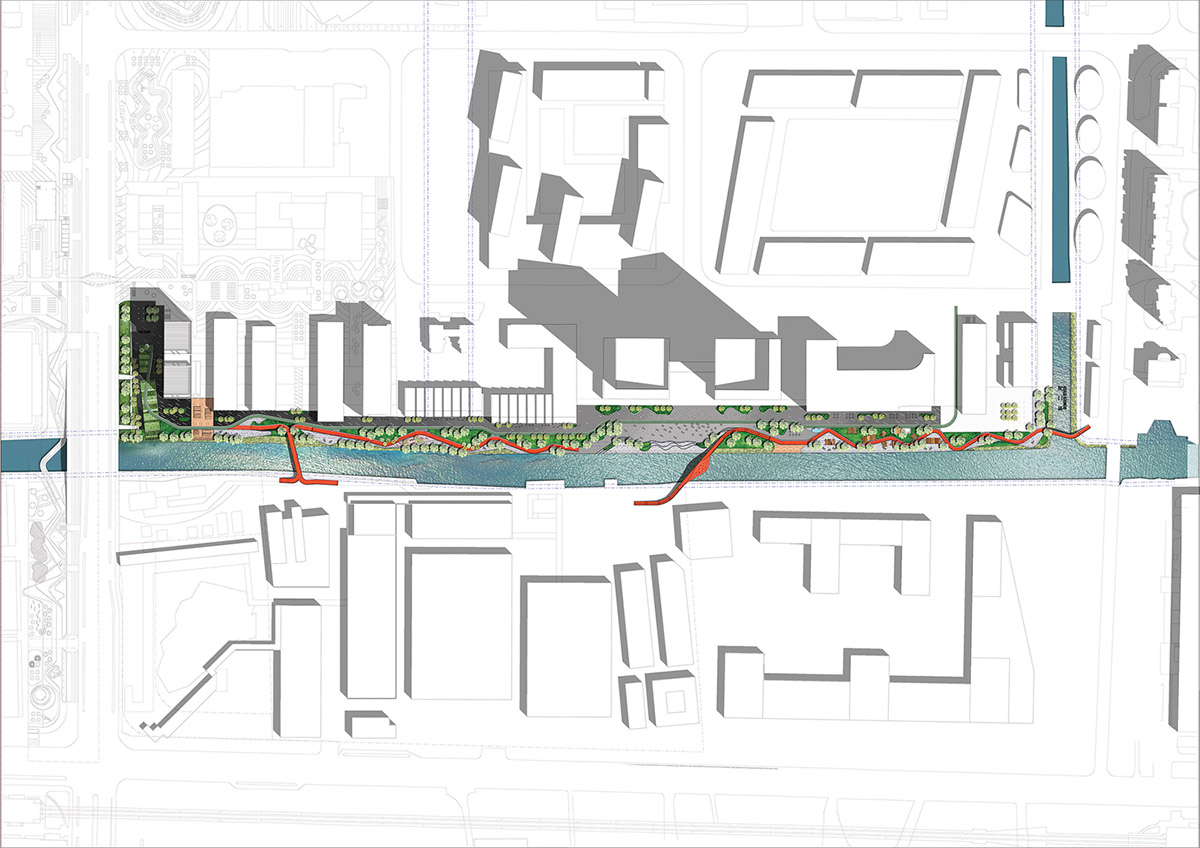
Masterplan
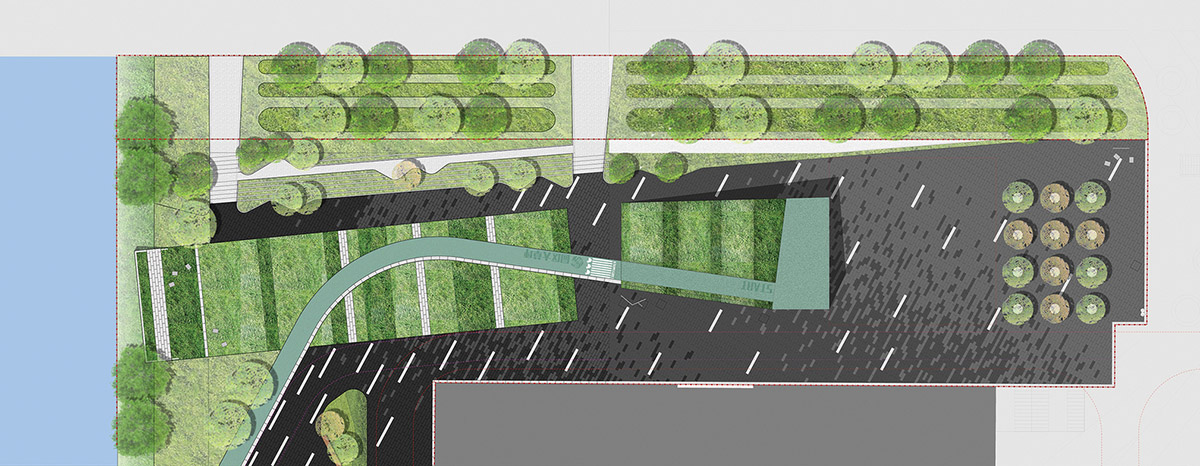
Plan block 1

Plan block 2

Plan block 5
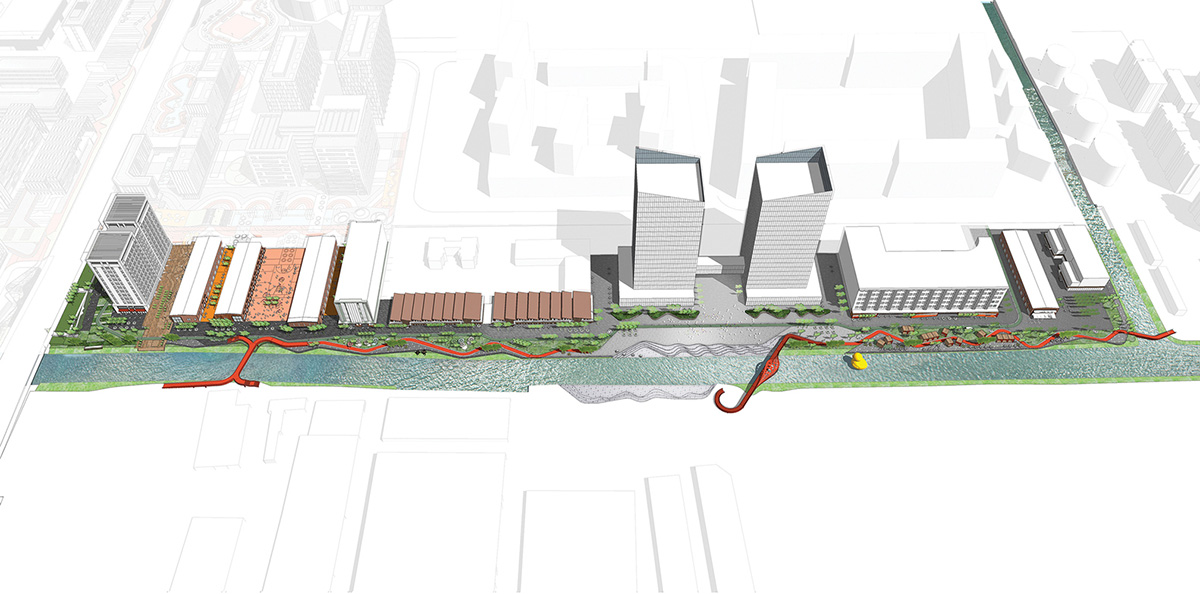
Axonometric
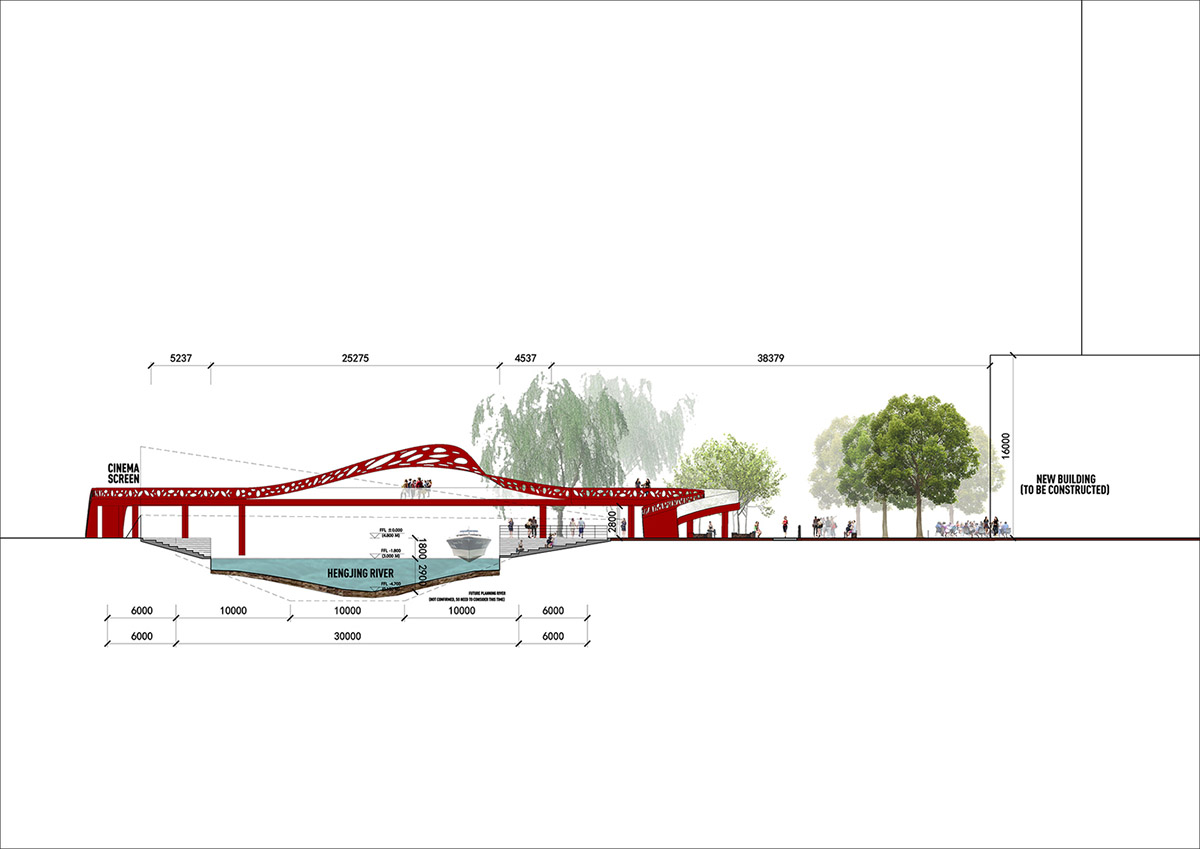
Section
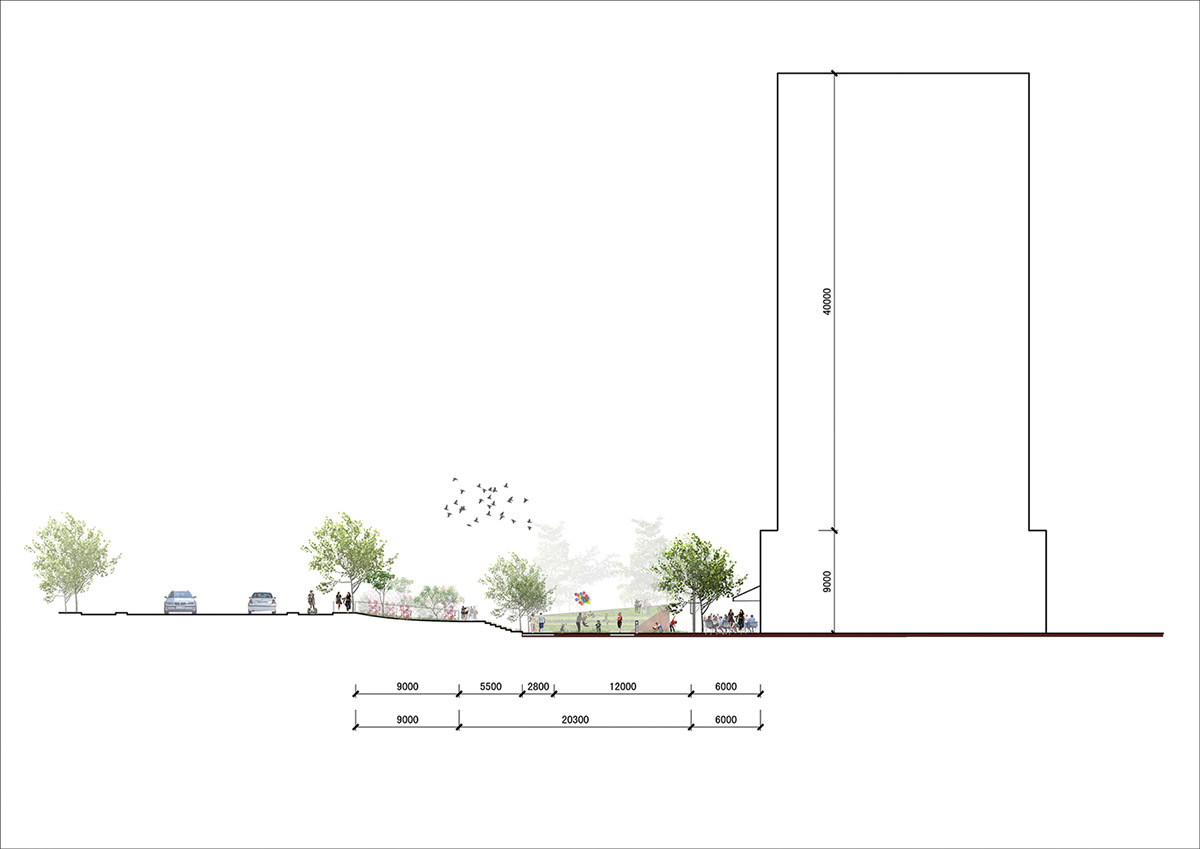
Section
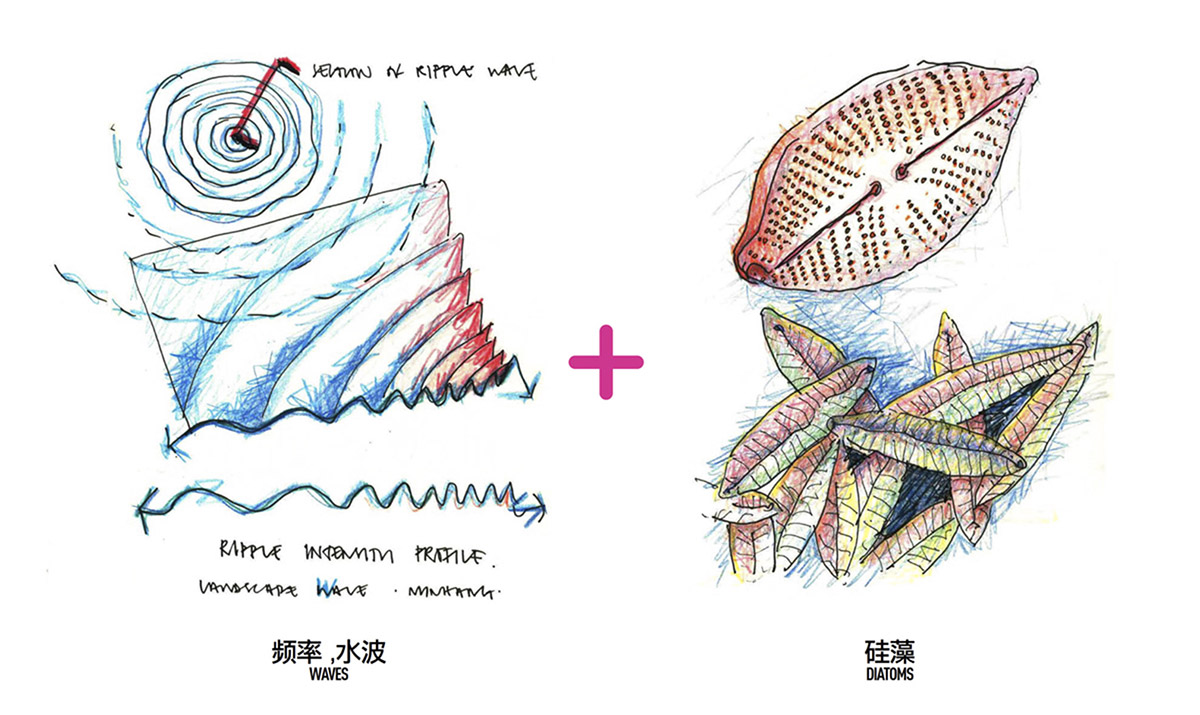
Landscape concept
SPARK recently completed Arté MK Towers in Kuala Lumpur, wrapped by aluminum ribs and manupulated with variations in façade.
Project facts
Project name: Minhang Riverfront Regeneration
Architects: SPARK
Location: Shanghai, China
Size: 23,787m2
Date: 2021
All images © Shine Lab
All drawings © SPARK
> via SPARK
