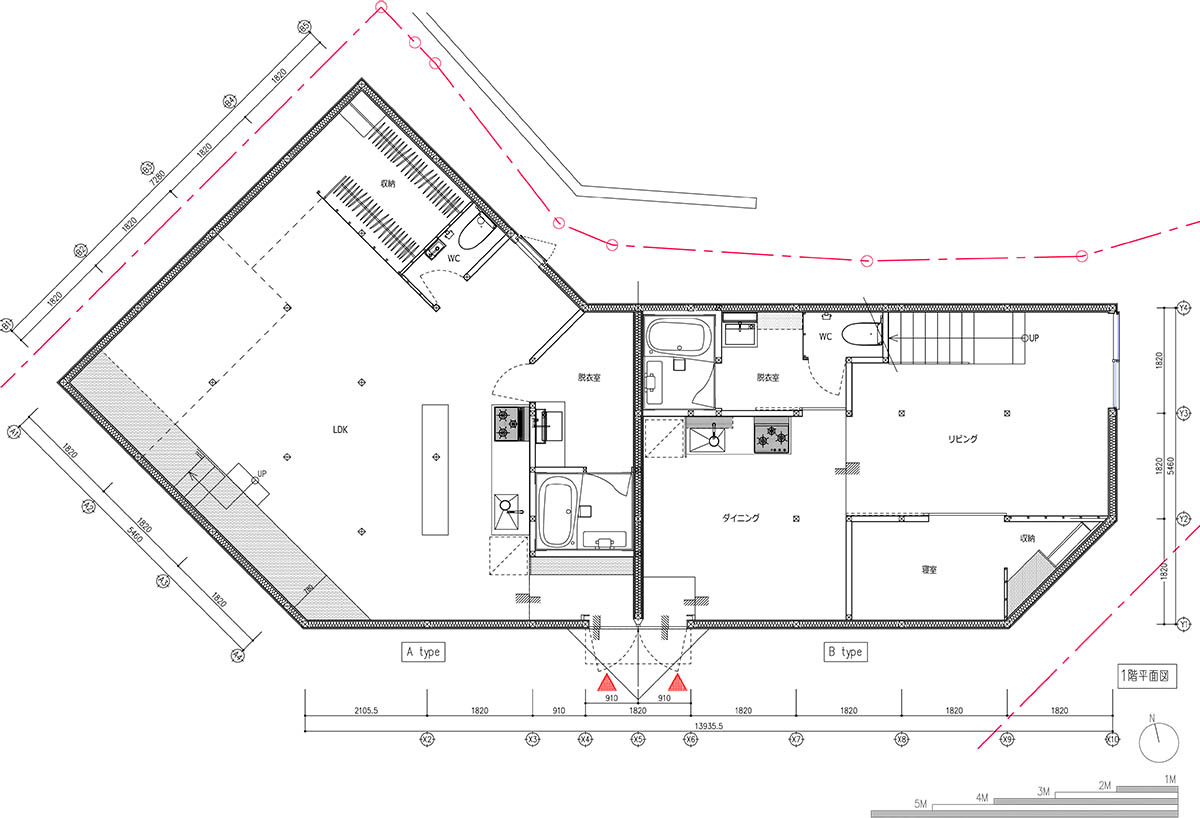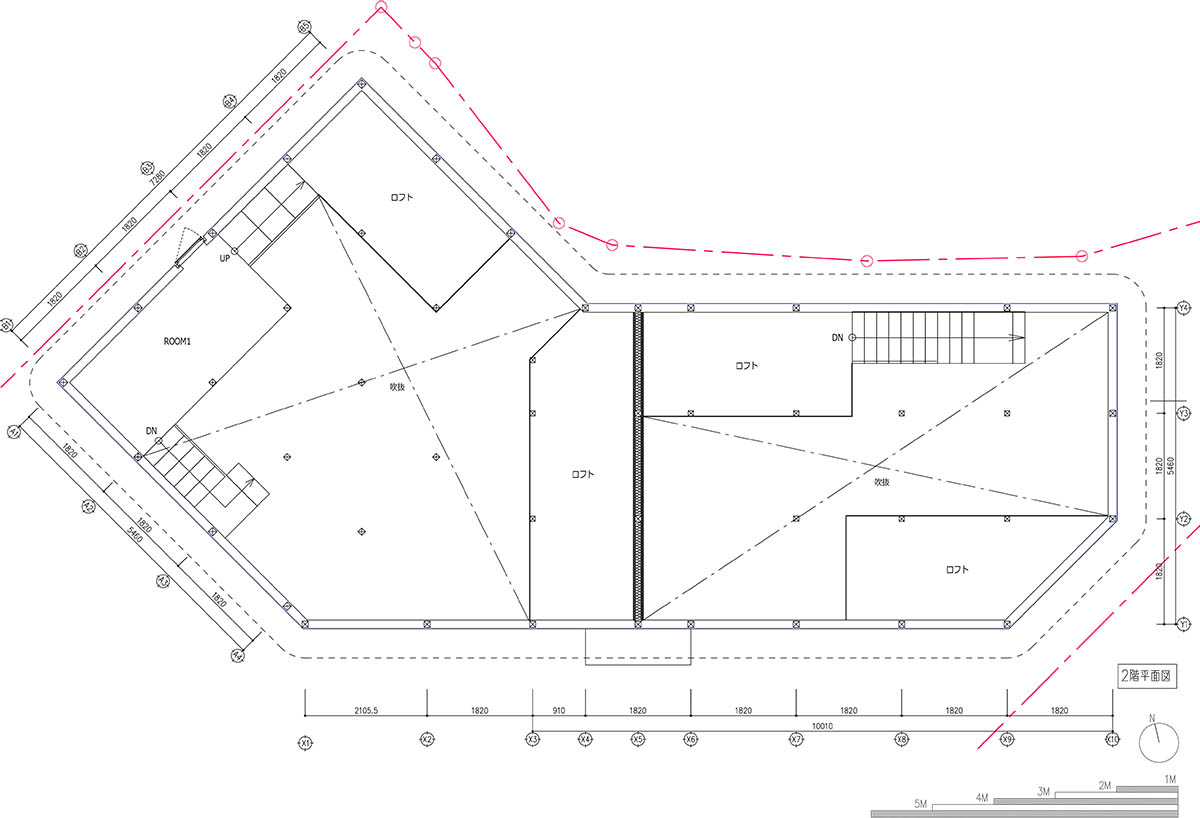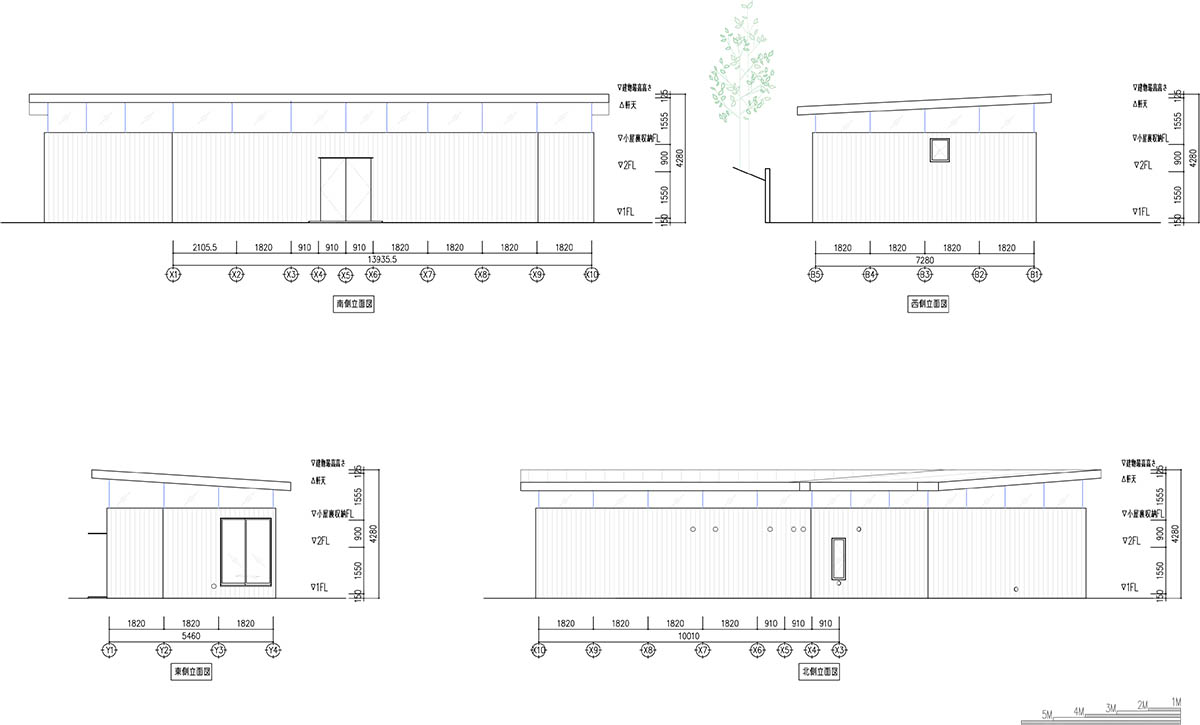Submitted by WA Contents
IGArchitects creates two-family house around a forest of wooden pillars in Japan
Japan Architecture News - Jan 08, 2024 - 12:04 3698 views
Japanese architecture practice IGArchitects has completed a two-family house shaped around a forest wooden pillars, offering also a generous space for two family members.
Named Forest of Pillars, the 115,23-square-metre house, located in Fukushima, Japan, is situated on a flag pole land with a large mountain on its back, surrounded by other houses.
The client commissioned IGArchitects to design a single-story house having a generous space, yet with respecting privacy from surrounding and between the families.
The studio aimed to achieve this by creating both closed and opened spaces that can incorporate greenery from the back mountain.
Drawn on an angular layout, the upper part of the L-shaped house is designed as a continuous glass, allowing it to receive light at the same time.
The volume of the house sits on a boomerang shape along the back hill, with the south side wide open. The studio built walls to prevent the view from the surrounding area, and added clerestory windows above the wall to give an impression of as if only the roof is floating.
The interior of the house was envisioned as a large open space with closed boxes that enclose private functions such as toilets and bathroom located separately.
According to the studio, "these boxes and forest of pillars creates depth in this casual park like open space, accepting habitant’s free activities."
The 900-millimetre wooden pillars are placed in equal distance of 1.8 meters to each other as a supporting structure, and due to their thin, square-shaped sizes, they create a density like furniture that is close to human scale.
Their heights reach at 3.5 meters and supporting the roof, while they create a forest in an ensemble.
"The slender columns are installed in accordance with the general rules of wooden architecture, but the number and density of the pillars and the high scale of 3.5 meters provides a continuous atmosphere with the greenery outside, creating an artificial forest that feels almost like natural forest," said IGArchitects.
"This architecture attempted to disassemble ideas of each element once, and then to reconstruct. The pillars are out of walls, forested as if its dancing."
"The roof is disconnected from the walls, floating freely," the office added.
Moreover, the studio combines the separated elements in a different form. As a result, the displacement and gaps are produced, which creates new relationships within interior space and between outside and inside of the building.
"By using a simple wooden structure composition of positioning pillars in 1.8 meters pitch, complex and rich environment is produced that goes beyond its structure," said the studio.
With this house, the architects aimed to create an architecture "where peace like of a forest, and roughness like of a forest ground to coexist."

Floor plan

Mezzanine floor plan

Section

Elevations
IGArchitects completed a concrete cafe that can be transformed into multiple-purpose spaces in Hiroshima, Japan.
Project facts
Project name: Forest of Pillars
Architects: IGArchitects
Location: Fukushima, Japan
Size: 115,23m2
Lead Architects: IGArchitects Masato Igarashi
Clients: Tomoyuki Moue
Engineering: Yousuke Misaki EQSD
Construction: Hakaru Komori Komori Construction company
All images © Ooki Jingu.
All drawings © IGArchitects.
> via IGArchitects
