Submitted by
Red Concrete Factory By Neri&Hu Will Talk About The History Of The Place In Jiaxing
teaser3-1--2--3--4--5--6--7--8--9--10--11--12--13--14--15--16--17--18--19--20--21--22--23--24--25--26--27--28--29--30--31--32--33--34--35--36--37--38--39--40--41-.jpg Architecture News - Sep 25, 2023 - 09:05 2064 views
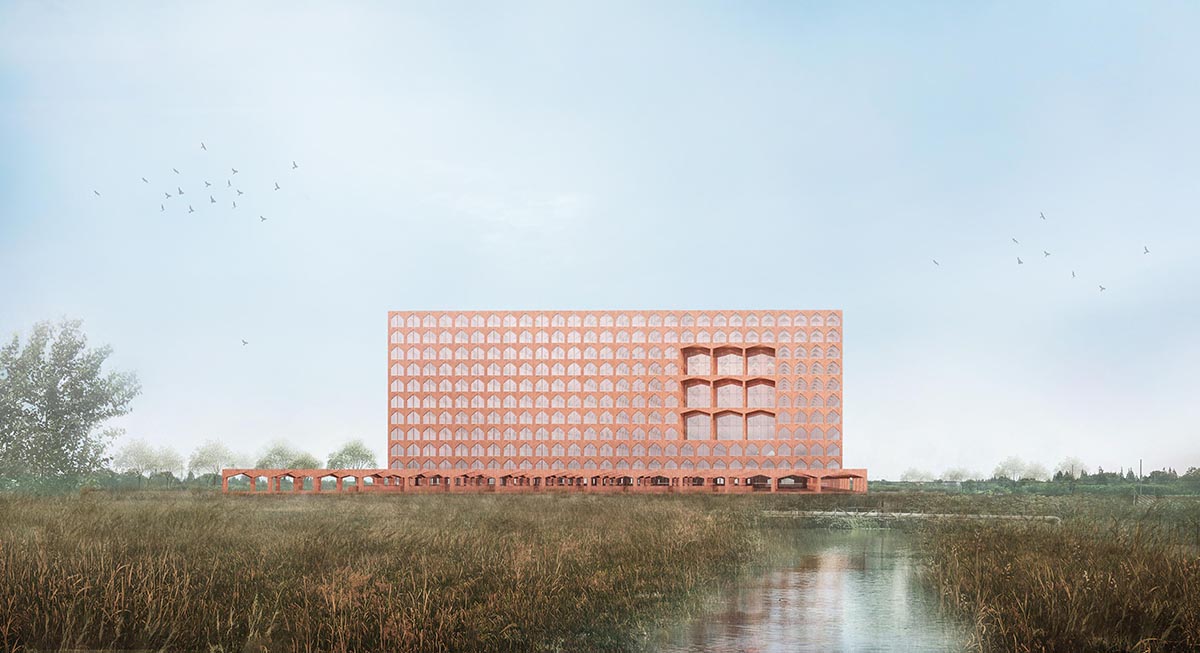
Shanghai’s leading architecture and design firm Neri&Hu has revealed design for a red concrete factory situated along branches of the Grand Canal in Jiaxing, China.
Called Pastoral Monument, the production facility, designed for Chinese high-end furniture brand Camerish, will be built on the branch of the Grand Canal - known as an ancient engineering feat that dates back as early as 500 B.C., has connected the vast territory between Beijing and Hangzhou with about 1794 kilometers in length.
Neri&Hu envisioned a red concrete building that unfolds its exoskeleton with articulated beams and posts so that the productive spaces inside the factory can be seen directly from the façade.
Pastoral Monument will incorporate production units, supporting facilities, research and development, offices, exhibition spaces and staff apartments.

"As a key piece of infrastructure for trade and transportation, its southern portions linking Hangzhou, Jiaxing, Suzhou and the meeting point with the Yangtze River, in Zhenjiang, continue to be heavily used today. At the same time, civilizations and cultural development have been nurtured along sites of the canal," said Neri&Hu.
"The historical and economic significance of the Grand Canal for the Camerich factory in Jiaxing is more than symbolic. Through this concept design proposal, in a post-industrial world today," the office added.

Neri&Hu's design will "reflect on the very nature of a factory, its manufacturing capacity in a globally connected world, and the impact of research and innovation on society at large."
The building starts with a low profile, while the building rises at its northern end in the form of a series of gentle terraces - reaching at 10-storey-height. The footprint of the building is 288-meter-by-112-meter.
A large, spacious welcoming plaza is designed in the front of the Yangtze River.
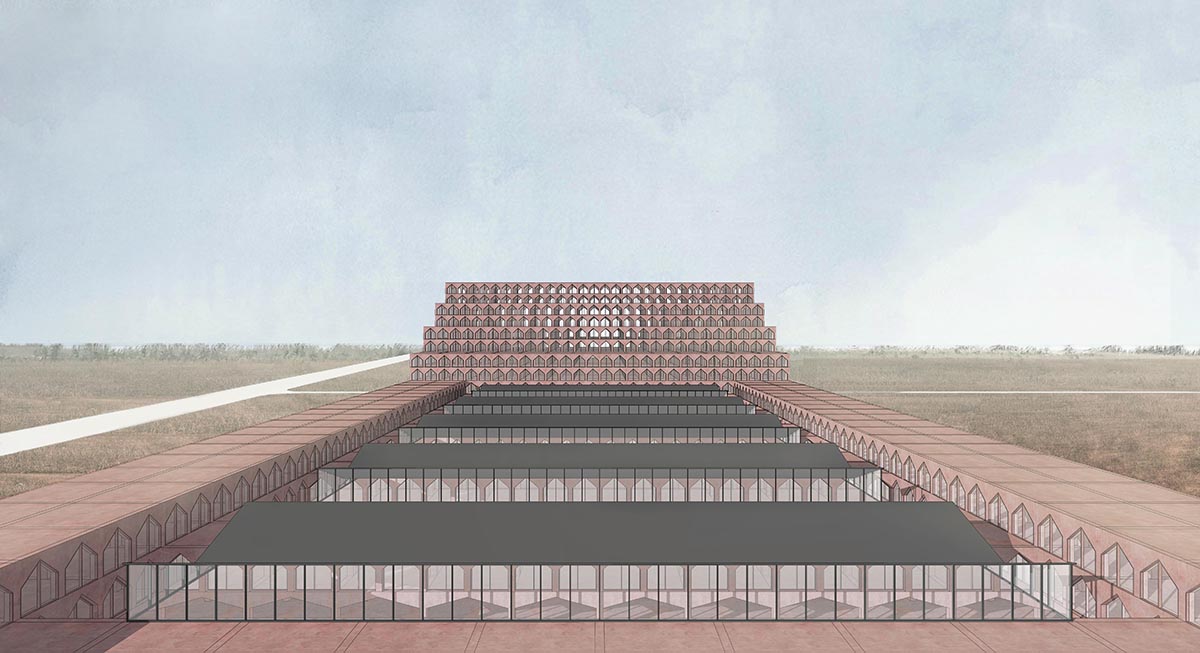
"At the immediate project site, once a working farmland, the horizon runs far and wide. Rather than concealing its contents within a non-descript shell, the factory is a Pastoral Monument set against this natural, historical and cultural backdrop," the studio continued.
"The simple gesture hints at a lineage with the modern land art movement, exemplified in works by artists Michael Heizer and Robert Smithson, in which markings by boulders, rocks and other natural elements stand in stark contrast with the open field."
"The sense of permanence, imparted by the overall factory massing, is further emphasized through the rigorous repetition of the structural members. Rendered in red concrete, articulated beams and posts can be seen directly on the façade, as if the productive spaces inside the factory register themselves on the face of the building," the office added.

In the design process, the studio adopted a systematic thinking to design of the regular structural bays. Since this will provide flexibility, efficiency of production was planned to be optimized.
Manufacturing areas are arranged on the parallel rows - each is separated by a double-height gallery featuring clerestories to accommodate larger scale equipment needs, as well as to introduce natural light into the heart of the factory.
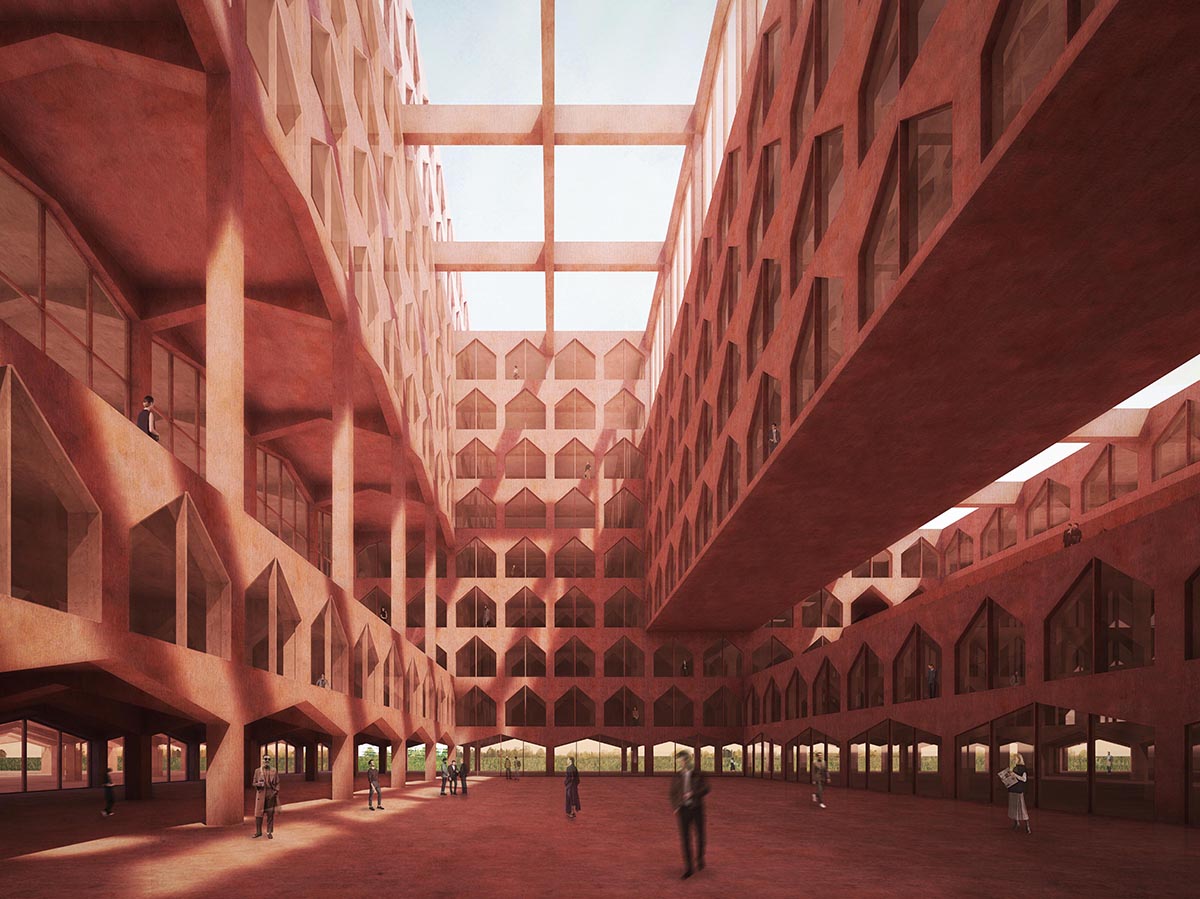
"To connect the production rows with other support facilities and offices, an elevated ring is established to better distribute and connect the various areas across the expansive factory floors," the studio explained.
"The stepping tower orients its most substantial elevation to the north, facing the visitors’ arrival plaza, and also allows for the possibility of daylight penetrating into most parts of the building."
Research and development, exhibition, traveling staff apartments, and public amenities are placed on different levels, each with access to internal atriums or exterior hanging gardens.
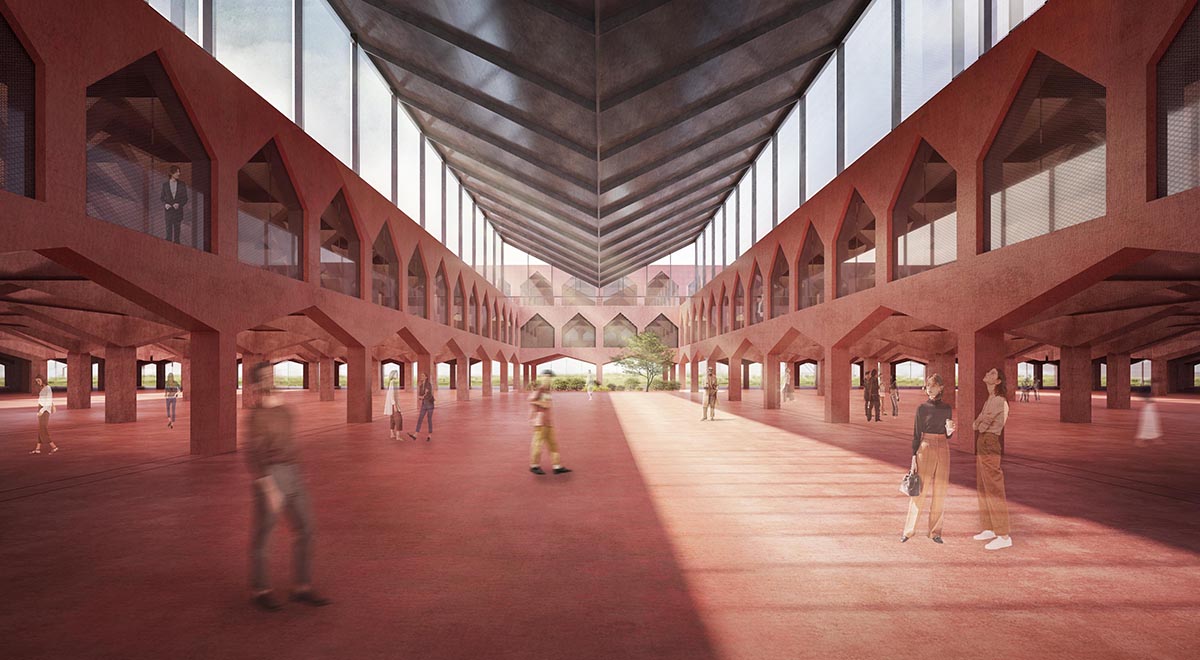
"As much as the Monument projects timelessness with an aura of permanence, it is also a testament of a moment or period in time," said the office.
"As in Nadav Kander’s Yangtze, the Long River photographic series, physical beings, bridges, factories, high-rises, for example, however heavy, large or solid, are inevitably transient and bound by time."
Descibed as "a cutting-edge facility that holds promises of the future," Neri&Hu envisions "a project that anticipates its own history, one that is at once particular and universal."
"Particular - as machines, logistics and technical know-how will always grow by leaps and bounds, requiring architecture to be capable of adaptation; universal - as weathering, passing of time and materials decay will result in how the building is occupied as well as its relationship to nature," the office added.
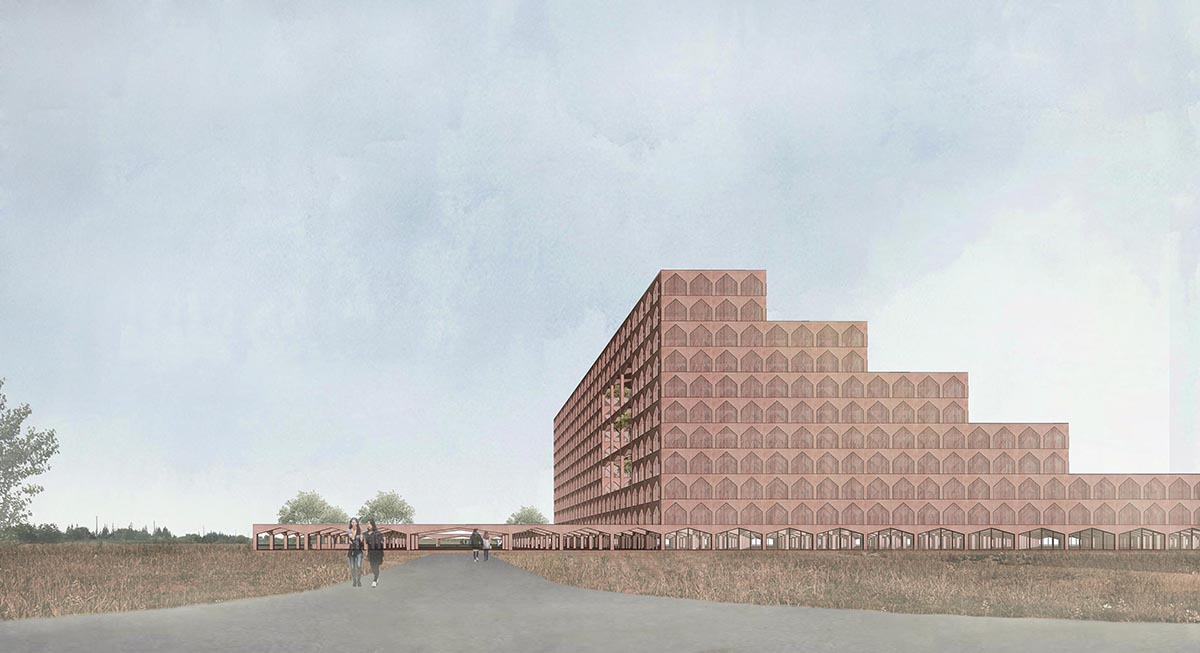
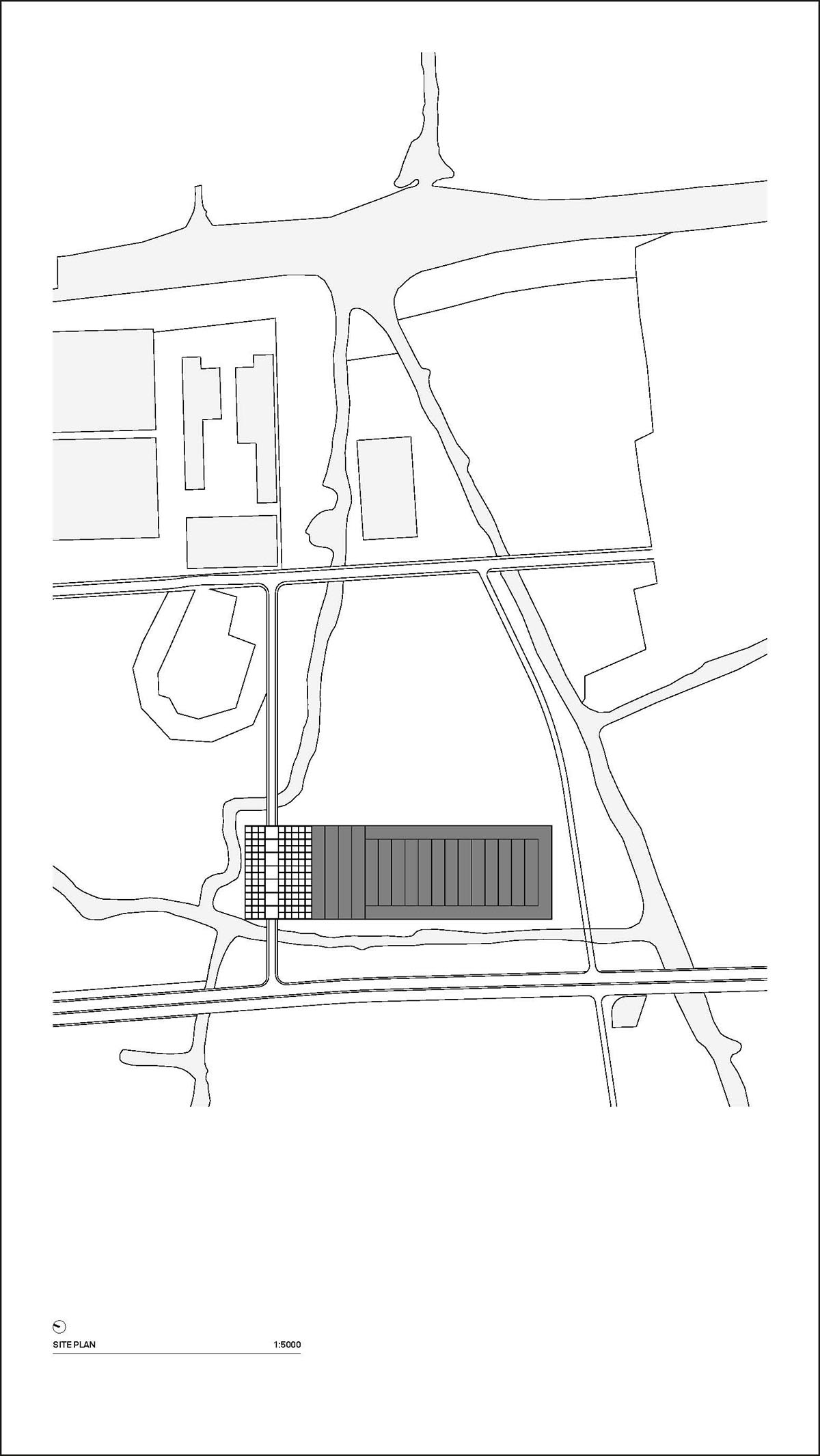
Site plan
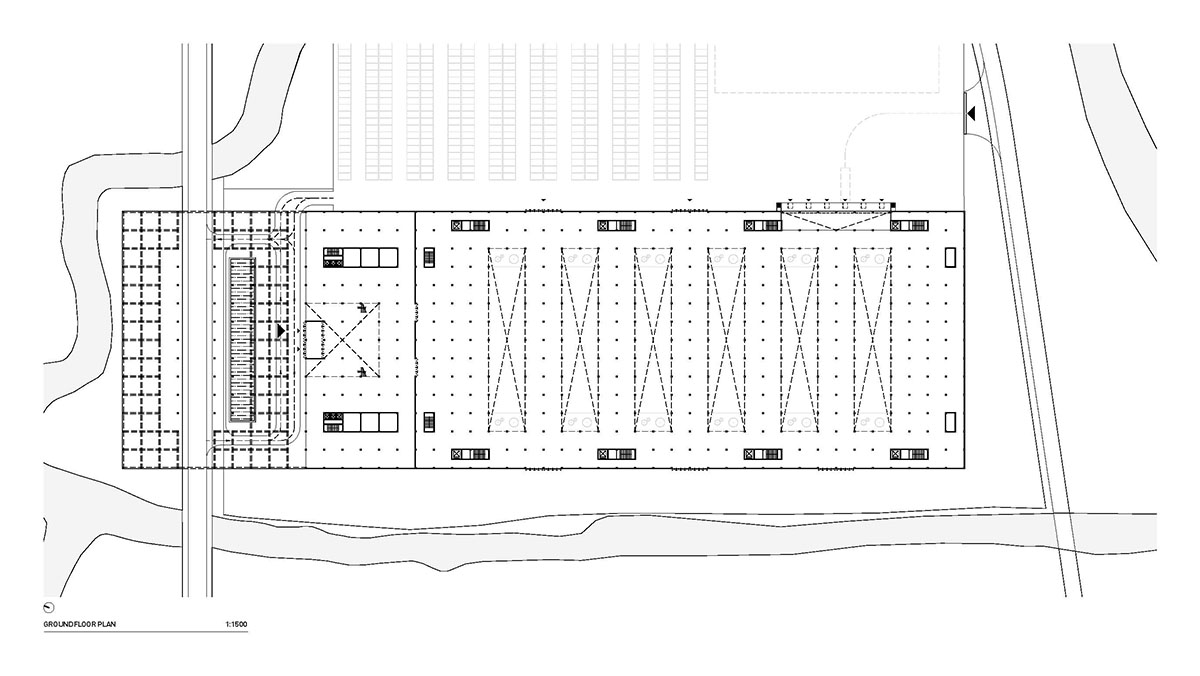
Ground floor plan

Fourth-fifth floor plan
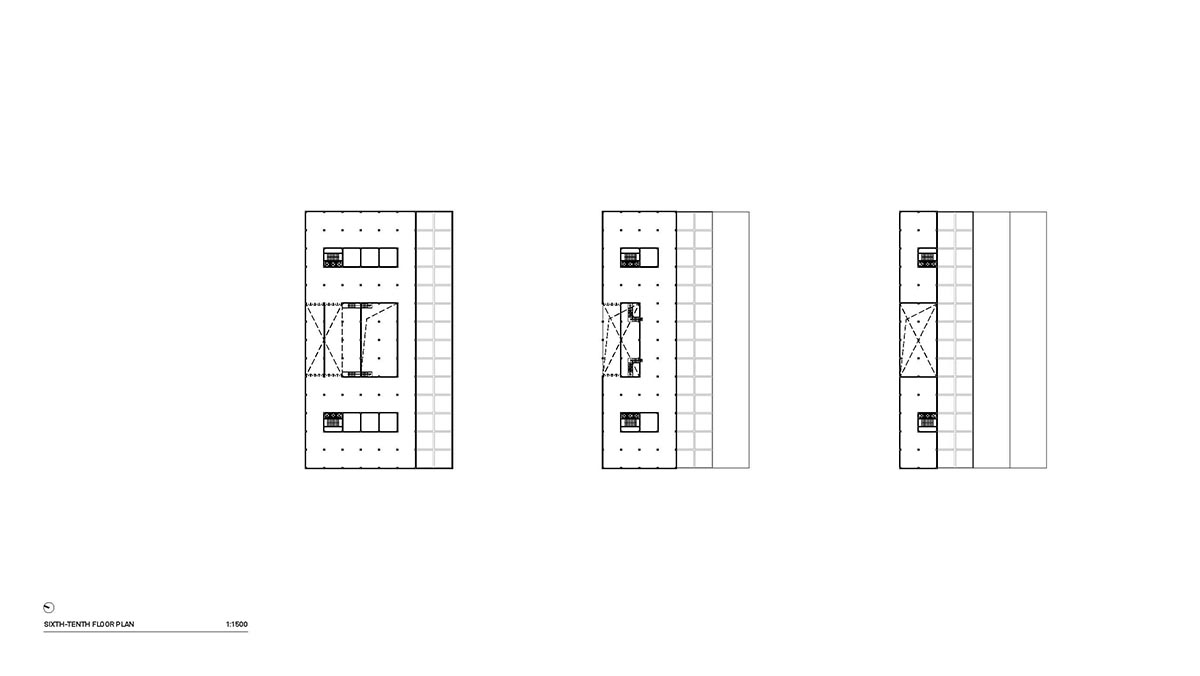
Sixth-tenth floor plan
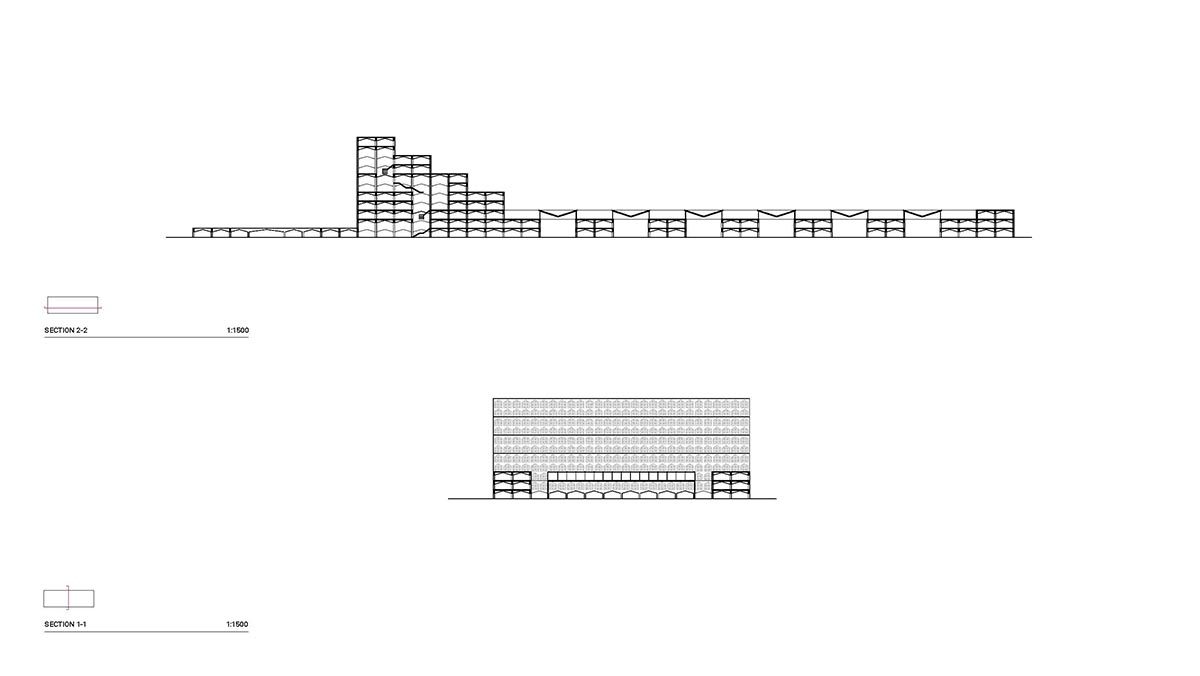
Section
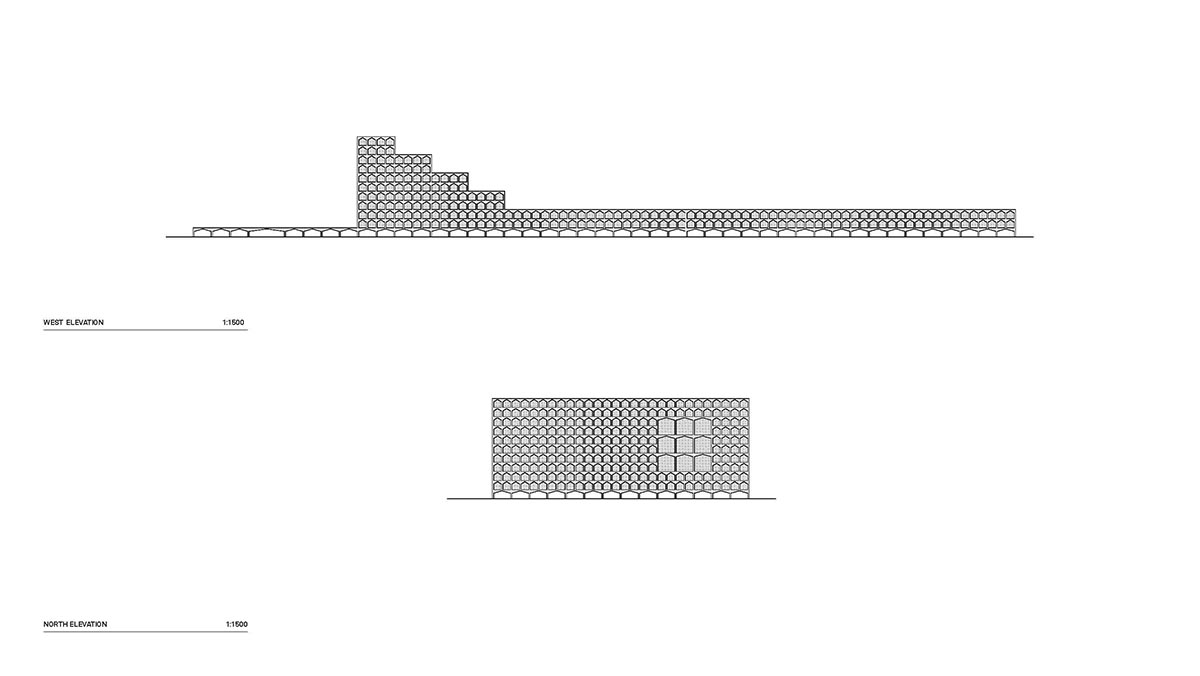
Elevations

Model view. Image © Pedro Pegenaute
"The Pastoral Monument is not a relic frozen in time," according to the architects.
"Rather, it embraces the possibility of obsolesce and transformation, along with the history that came before it, technologies of the future, and its poetry in the landscape."
The factory will cover a total of 96,000 square meters on a 73,700-square-metre area in site. The construction date has not been disclosed by the office.
Neri&Hu created "a meandering journey" in the extension of the Qujiang Museum of Fine Arts in Xi’an, China. Other key project of the studio is Fuzhou Teahouse, a 500-square-metre building is inspired by the nearby Jinshan Temple in Fuzhou.
Project facts
Project name: Pastoral Monument
Location: Jiaxing, China
Date: 2020-2021
Client: Camerich
Site area: 73,700 m2
Gross area: 96,000m2
Partners-in-charge: Lyndon Neri, Rossana Hu
Senior Associate-in-charge: Chris Chienchuan Chen
Design team: Dian Wan, Bingxin Yang, Bernardo Taliani de Marchio, Cheng Jia, Eric Zhou
Architecture design: Neri&Hu Design and Research Office
All images & drawings courtesy of Neri&Hu unless otherwise stated.
> via Neri&Hu
