Submitted by WA Contents
Henning Larsen reveals design for "Europe’s largest timber logistics center" in the Netherlands
Netherlands Architecture News - Oct 25, 2023 - 11:41 4873 views
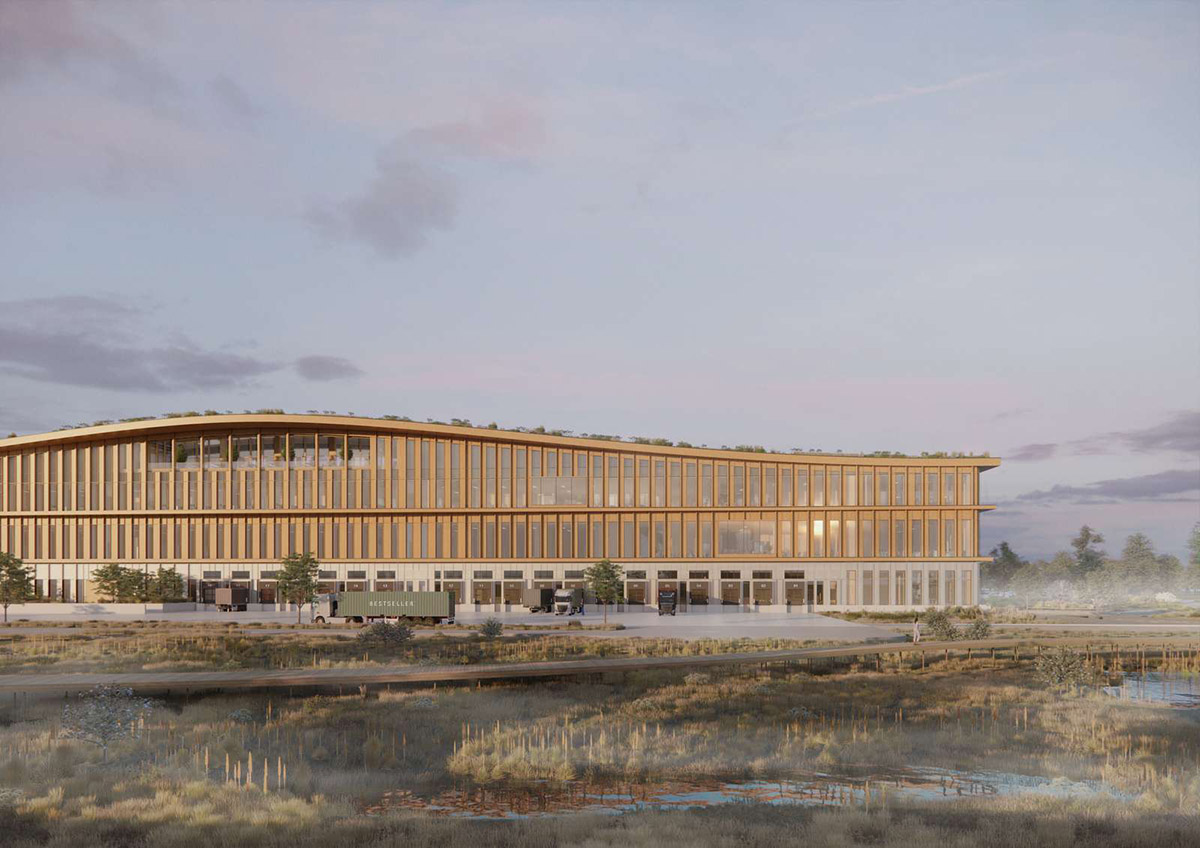
Danish firm Henning Larsen has revealed design for a new logistics center that will be "Europe’s largest timber logistics center" in Lelystad, the Netherlands.
The new 155,000-square-metre logistics center, named Logistics Center West (LCW), will be built on the Dutch island of Flevopolder in Lelystad.
The proposed scheme is developed by Bestseller, an international, family-owned fashion company. With the LCW, the company aims to house 500 employees for the company's supply chain and future growth.
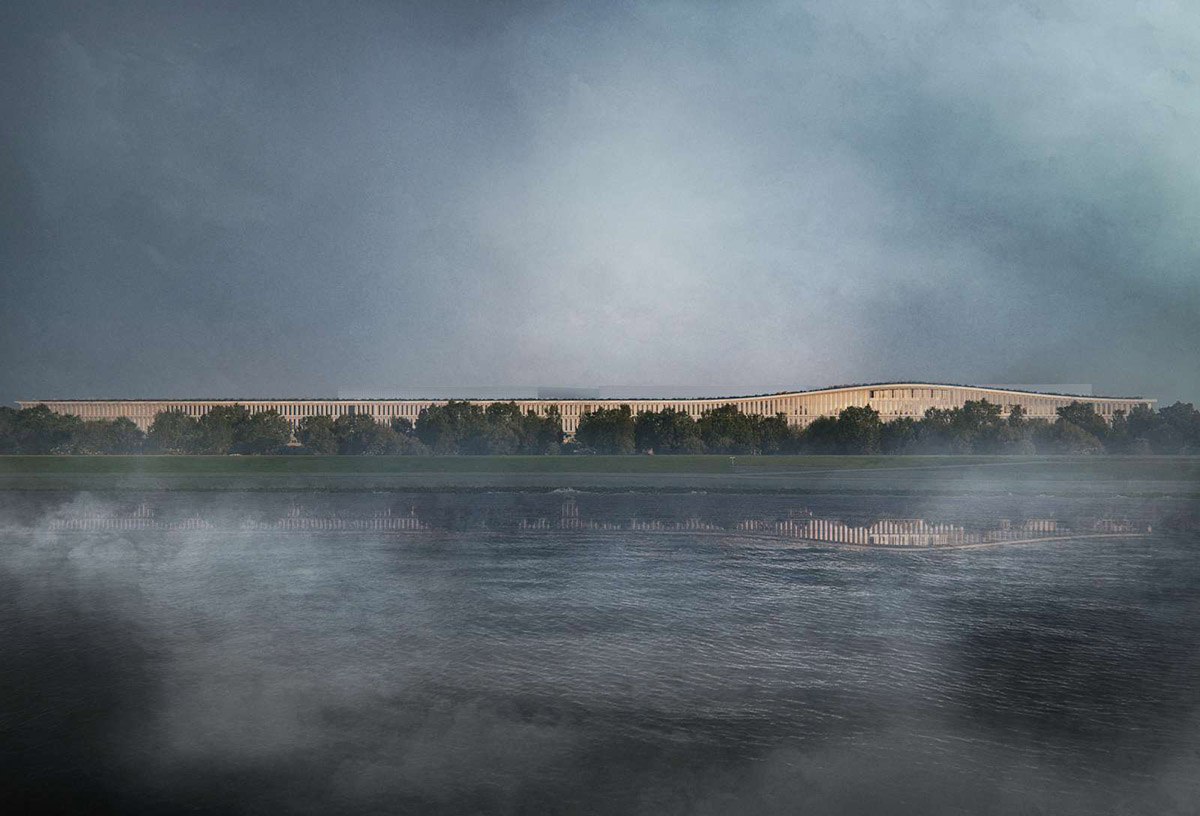
Henning Larsen is working with global engineering, architecture and consultancy company Ramboll, engineering firm Denc and structural engineers Pelecon on Bestseller’s Logistic Center West.
The project aims to deliver an explorative journey to redefine logistics with mass timber.
The high-tech logistic campus is comprised of an alongated 556.7-metre mass timber building and a pair of square-shaped volumes, as well as wetlands and forest.
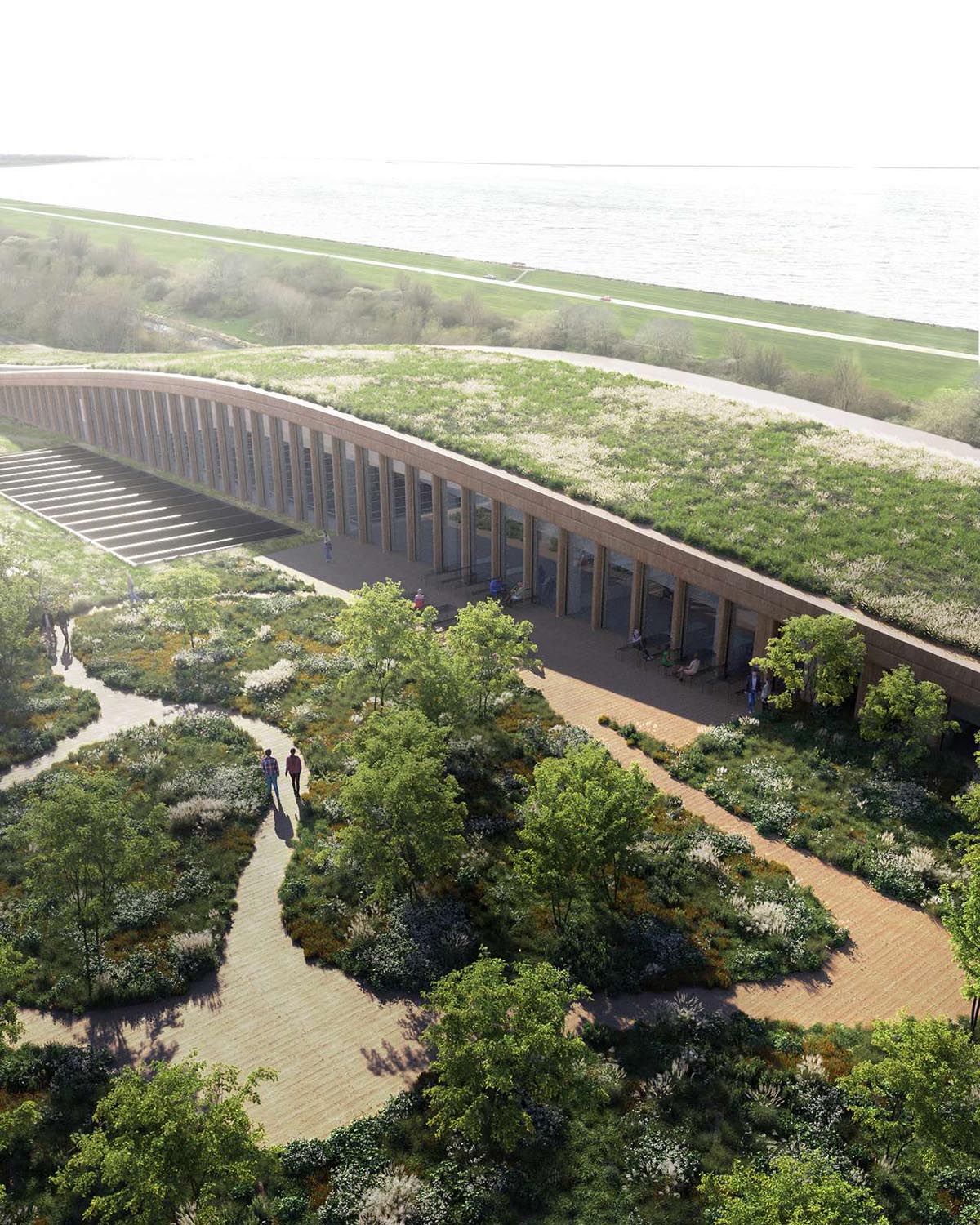
The Logistics Center West (LCW) is conceived as a nod to the area’s unique topography. Henning Larsen will build the entire structure from mass timber and other biogenic materials such as straw.
The team will incorpoarte and enhance surrounding wetland and forest and cultivate a meadow on the roof, aiming to increase the site biodiversity by 10 per cent.
The site will include a 24,000-square-metre wetland, 30,000-square-metre forest, and 30,000-square-metre roof meadow.
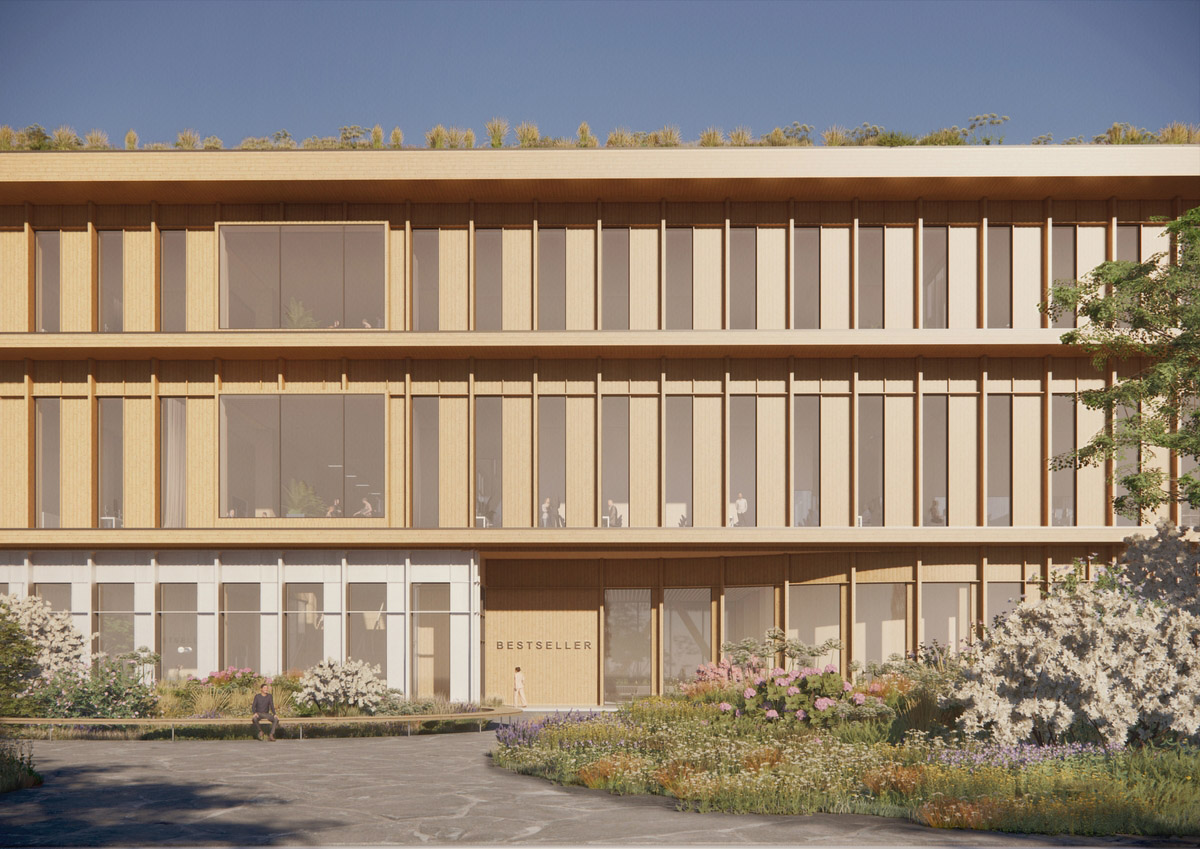
The logistics hub will include offices, shuttle storage, pallet shuttle, and a restaurant with a roof garden and terrace, providing ample space in the surrounding nature for employees and visitors.
"The design will be Europe’s largest timber logistics center," said Henning Larsen.
"Driven by a shared commitment to reduce emissions, create a fair working environment and be circular by design to minimize waste and keep resources in use."
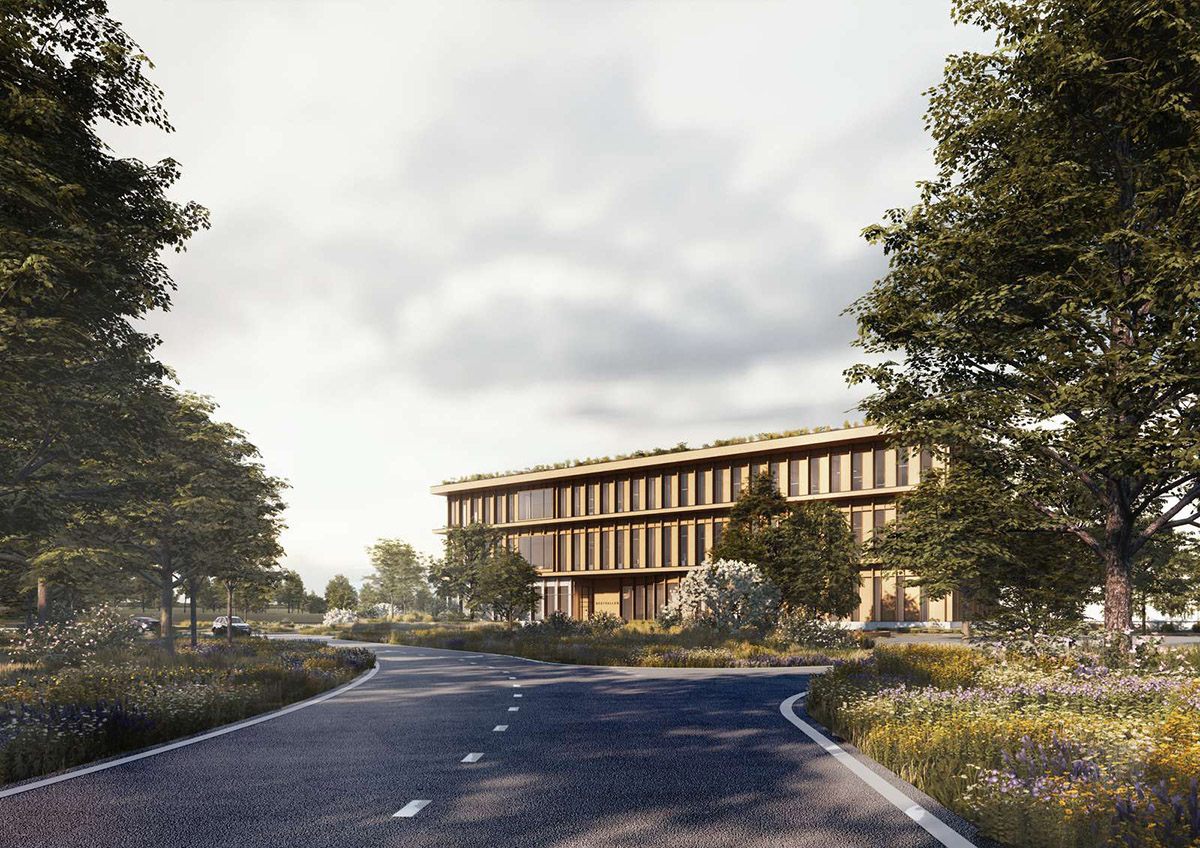
The project will feature biogenic materials to significantly to increase biodiversity – over 40 per cent of the site will be dedicated to its landscape, inspired by the surrounding island habitat.
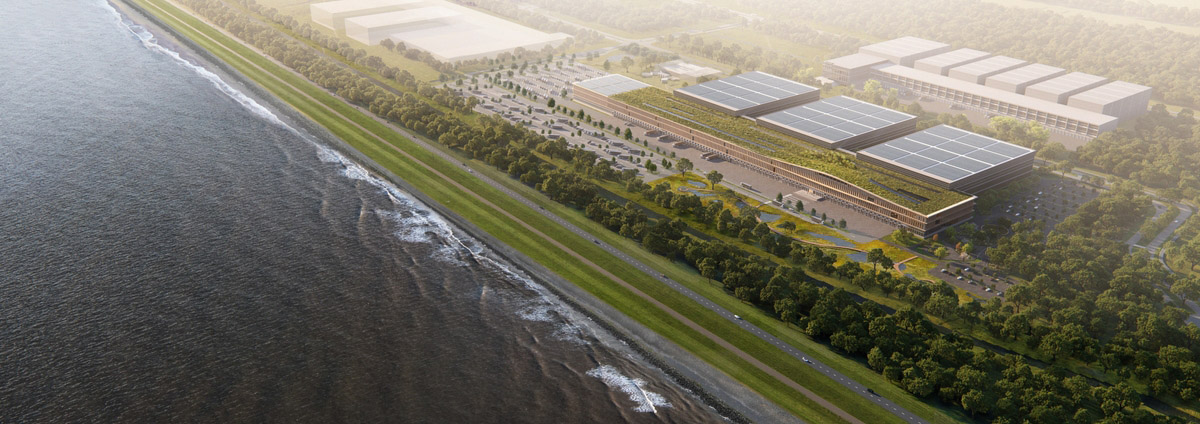
The project is "fostering ecological variety"
The firm will implement a constructed wetland habitat that will envelop a significant portion of the site, to give back the site’s biodiversity exclusively for nature’s gain. This will also foster microhabitats through diverse native species and varied landscaping, according to Henning Larsen team.
The wetlands feature a boardwalk that serves both as a scenic route and an educational tool for employees, including plant identification, informative diagrams, and seating areas amidst nature.
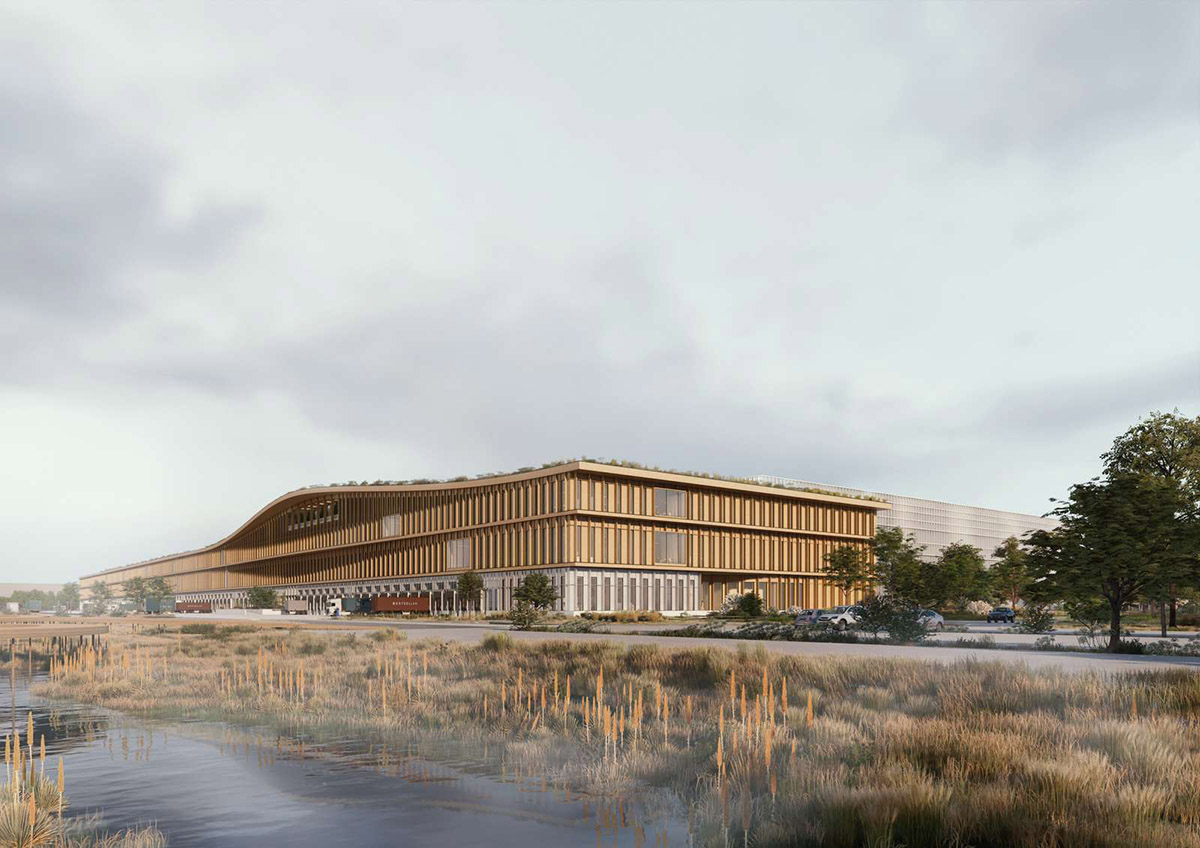
Other areas are off limits to people; nature-only areas designed to limit human impact.
The wetland design blends with the surrounding environment, supporting varied topography to establish open water spaces, transitional zones, and damp meadows, making space for nature and its habitats.
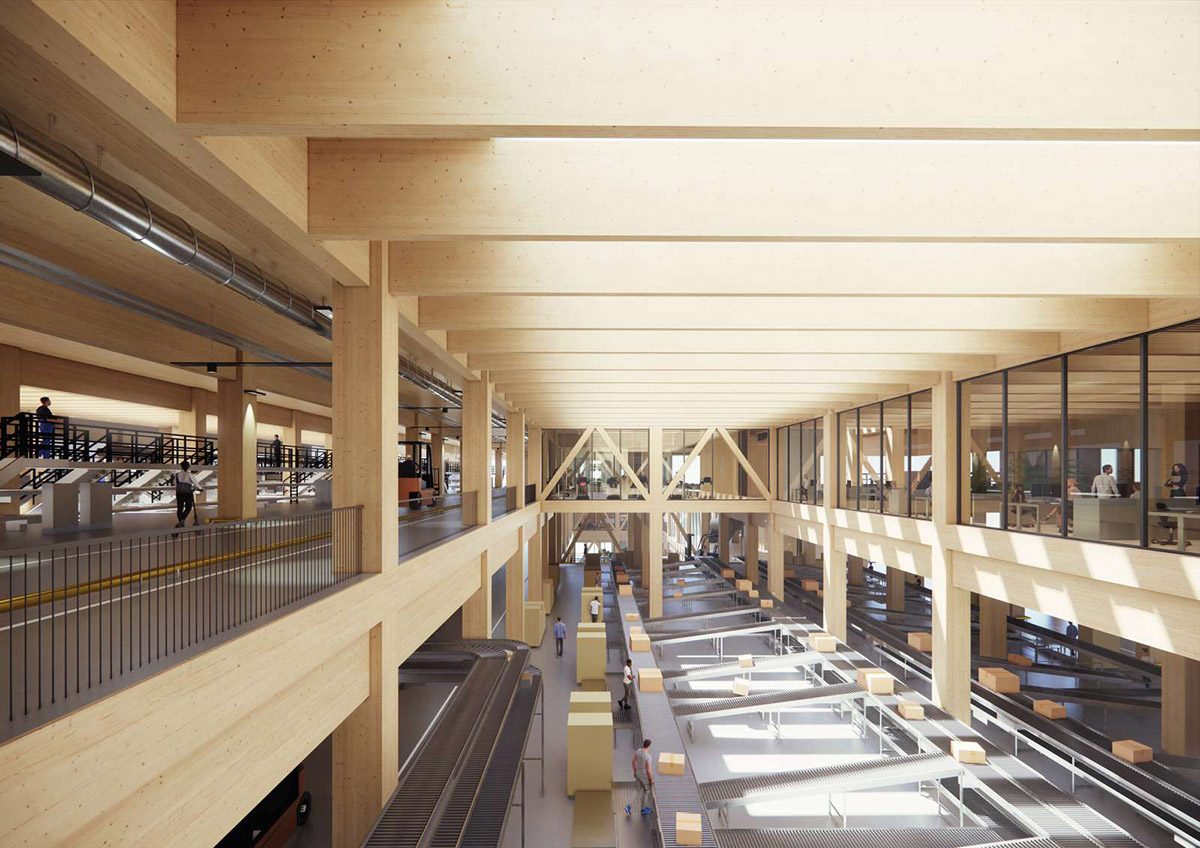
"Our commitment to preserving and enhancing the natural environment goes beyond aesthetics; it's about fostering ecological variety and creating a sustainable ecosystem," said Sonja Stockmarr, Global Design Director, Landscape, Henning Larsen.
"With just over 40% of the site dedicated to its landscape, we are not just building a logistics center; we are nurturing an environment that thrives with diverse native species, wetlands, and green spaces."
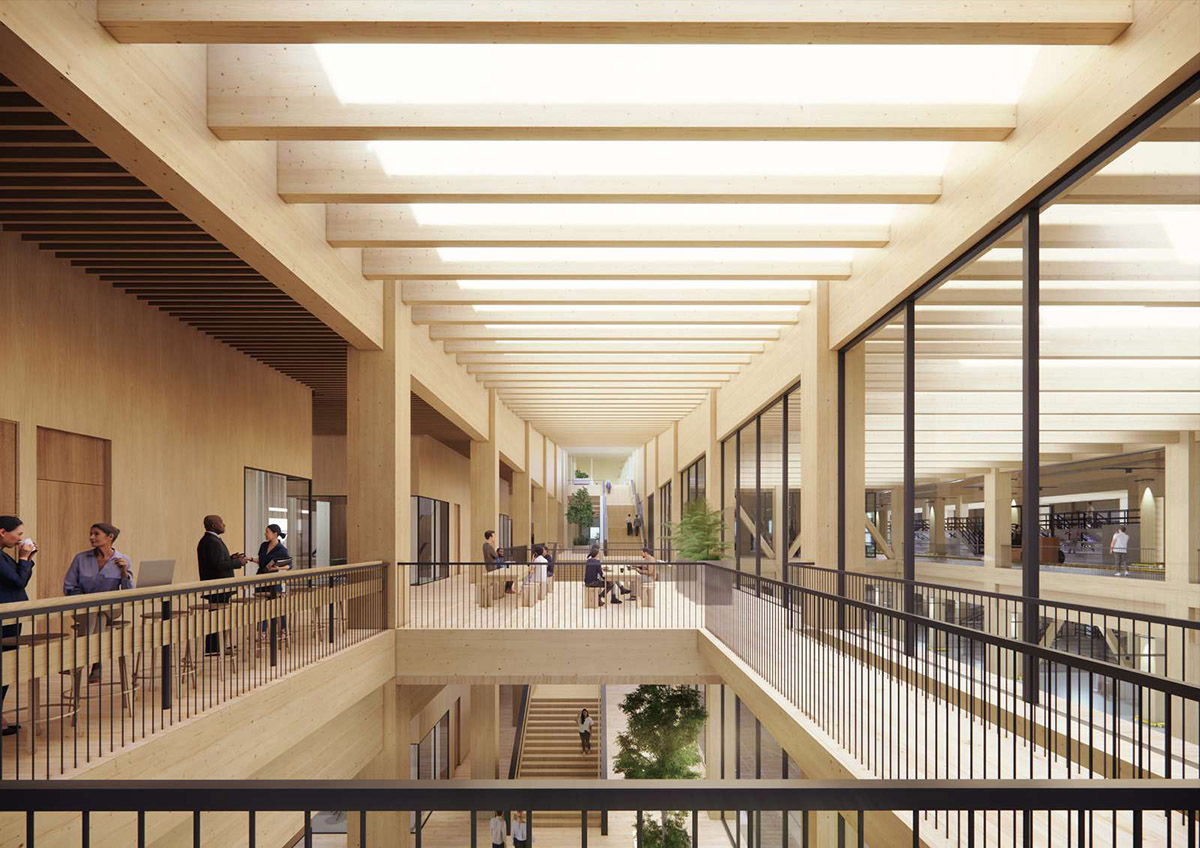
"The constructed wetland habitat and the rooftop meadow are integral components designed to promote biodiversity."
"This intentional integration of nature into the workspace creates a unique atmosphere where employees can connect with the natural world, fostering well-being and productivity. However, crucial to its success, not every area is accessible to people to ensure nature can flourish unimpeded by human activity," Stockmarr added.
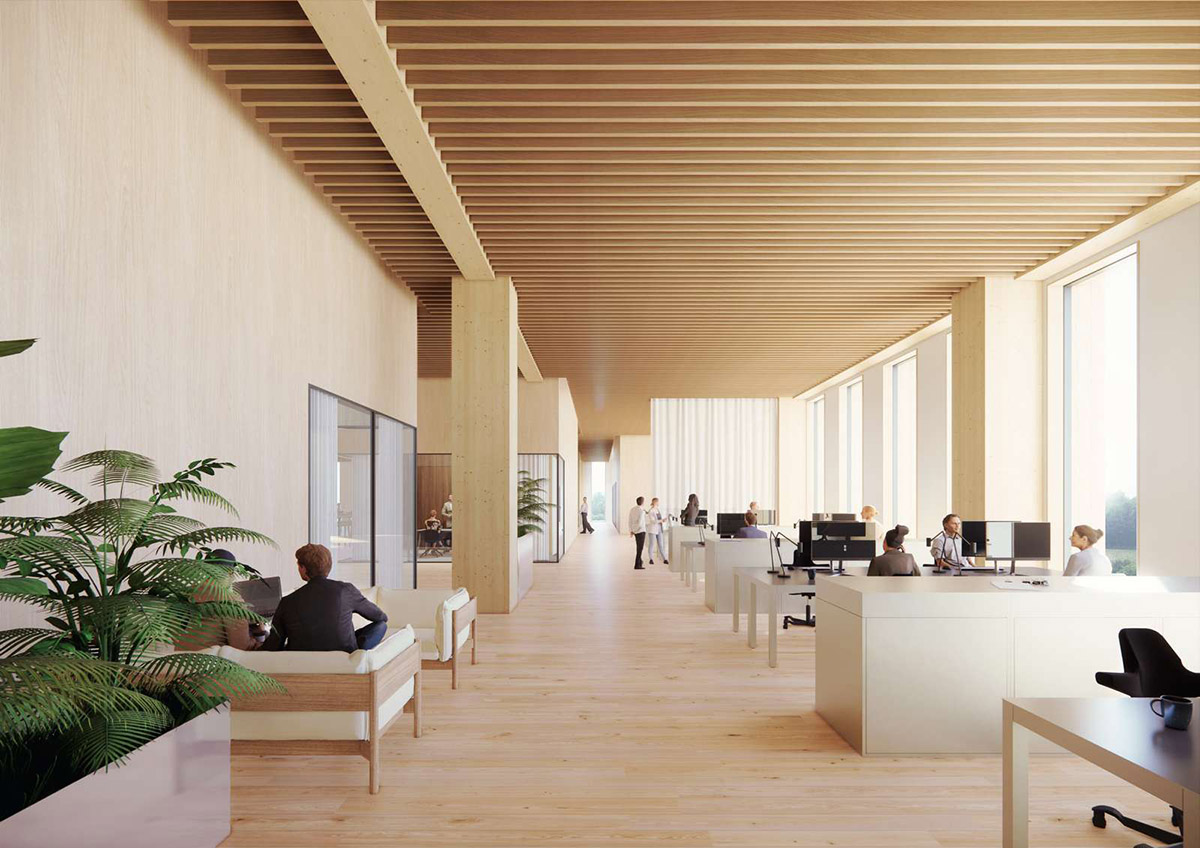
The new center will feature an optimized irrigation system that promotes a healthy water ecology, safeguards against flooding, and upholds the site's responsibility to prevent contamination of the local water system.
Additionally, roof-sourced stormwater will efficiently be recycled for internal building use.
Encompassing 30,753-square-metre, the site’s roof will feature various planting beds, small fruit trees, and blooming bushes, providing a serene escape for employees while attracting and supporting various local species.
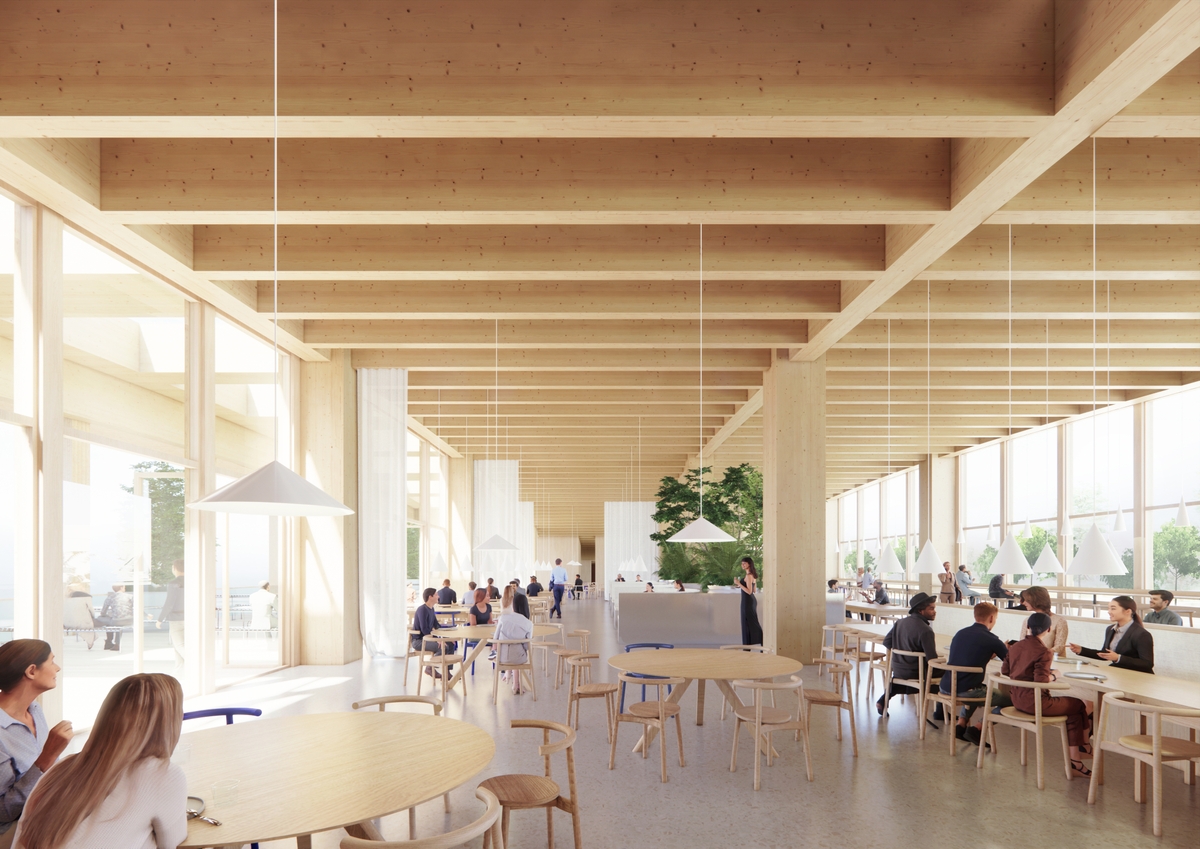
"This biodiverse space not only enhances the building's aesthetics but also absorbs CO2, filters air pollutants, and mitigates heat absorption, resulting in a more comfortable and sustainable environment," the firm explained.
The garden's topography is intended to accommodate a network of trees and green pockets, offering shaded seating and scenic spots for outdoor gatherings.
The integration of nature into the workspace is also emphasized for employees' well-being, since the project harmonizes indoor and outdoor elements in a harmony.
Abundant natural light floods the timber interior, invigorating the space and enhancing focus.
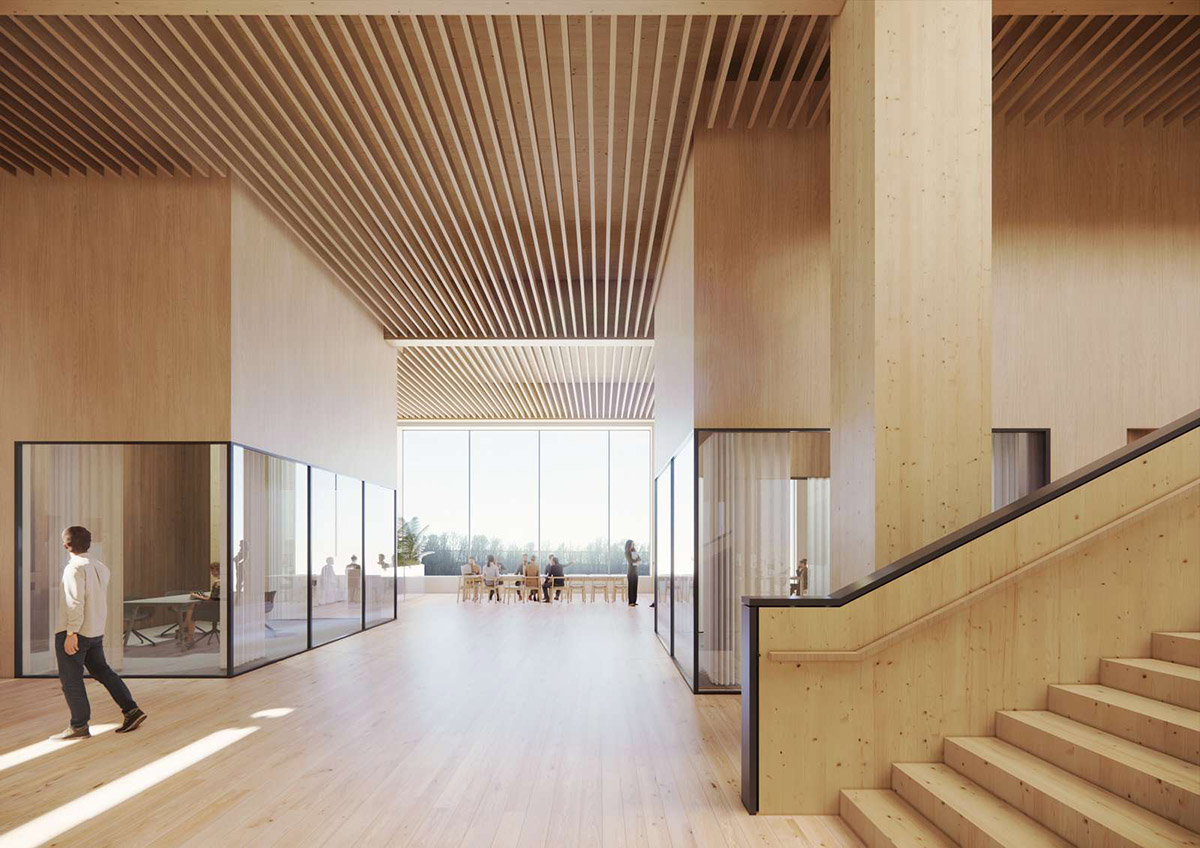
Outside areas optimize the microclimate to notably extend the duration of outdoor comfort by over two months throughout both the spring and autumn seasons. The great swathes of area dedicated to nature help to ensure the urban heat island effect will not arise.
The new Logistics Center West (LCW) is expected to be completed in 2026.
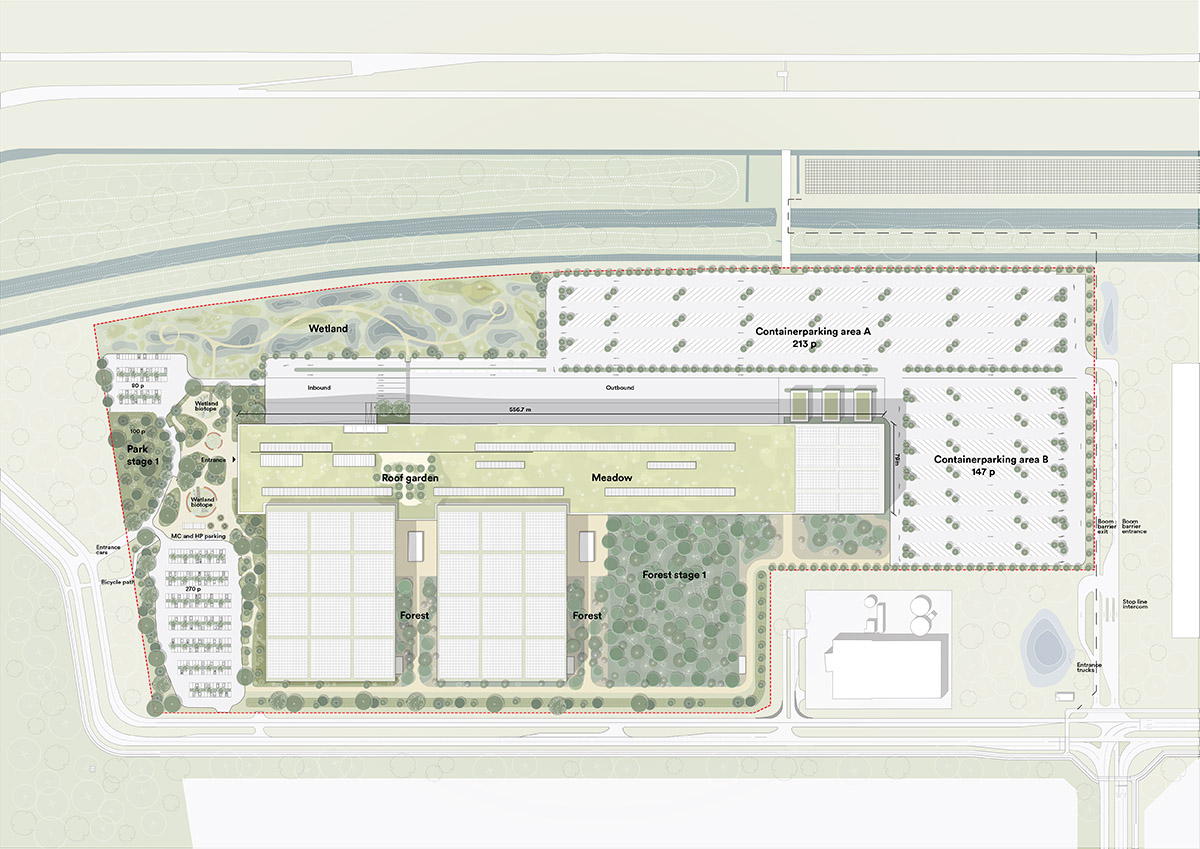
Site plan

Longitudinal section

Longitudinal section

Cross section

Cross section
Henning Larsen, Cobe and landscape architects SLA completed a research facility to be home to the future most powerful accelerator-based neutron source in Lund, Sweden.
Henning Larsen is also working on a new university building in Torshavn, Faroe Islands. The new community campus will be made of mass timber.
Another building of the office made entirely of wood is a church in the Ørestad city, Denmark. Named Ørestad Church, the new building, located in the Ørestad city, will be Copenhagen's first new church in over 30 years built in wood.
Project facts
Project: Logistics Hub (center and office)
Location: Lelystad, Netherlands
Expected completion date: 2026
Site size: 287,000m2: including 24,000m2 wetland, 30,000m2 forest, 30,000m2 roof meadow
Building size: 155,000m2
Client: Bestseller
Architect: Henning Larsen (services: architecture, interior design)
Landscape Architect: Henning Larsen
Engineers: Ramboll, Denc and Pelecon
All renderings © Henning Larsen.
All drawings © Henning Larsen.
> via Henning Larsen
biogenic materials Henning Larsen logistics center mass timber straw
