Submitted by WA Contents
Lukstudio plays with colours for BeInfinity Social Club in Wuhan
China Architecture News - Sep 21, 2023 - 15:49 2416 views
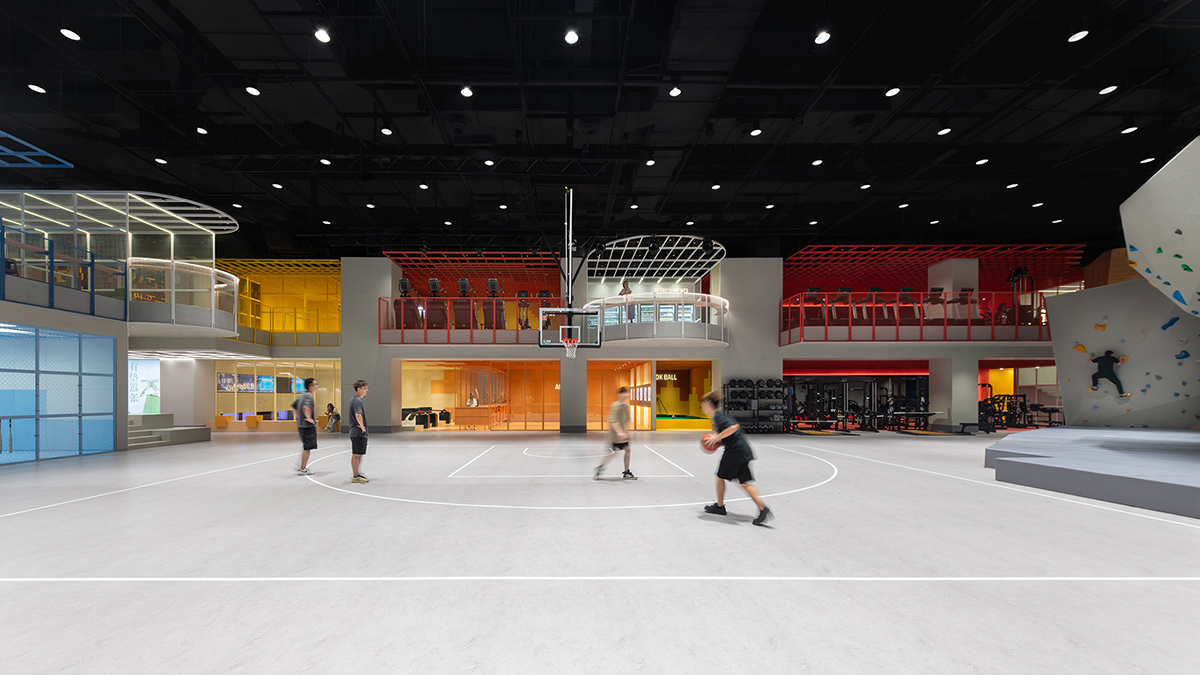
Shanghai-based architecture office Lukstudio has designed a social club that plays with colors in the interiors in Hankou, Wuhan, China.
Named BeInfinity Social Club, the 3,500-square-metre project is introduced as a new concept for socialization in response to the new pandemic era.
According to Lukstudio, there's an increasing demand for different physical activities as everyone develops their own concept of health and wellness.
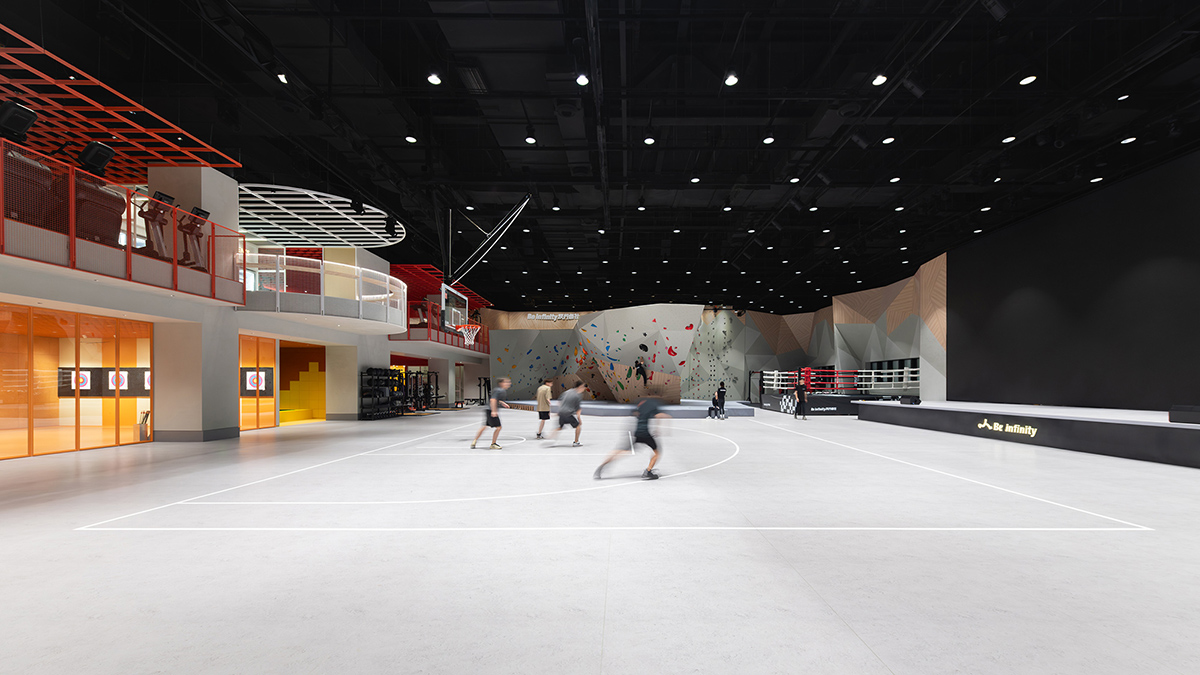
Indoor overview
BeInfinity is a platform bringing together professional sports, fitness training and recreational gathering under one roof. At its Wuhan flagship, Lukstudio experiments with colours and geometry to create a social club fitting all types of motivation.
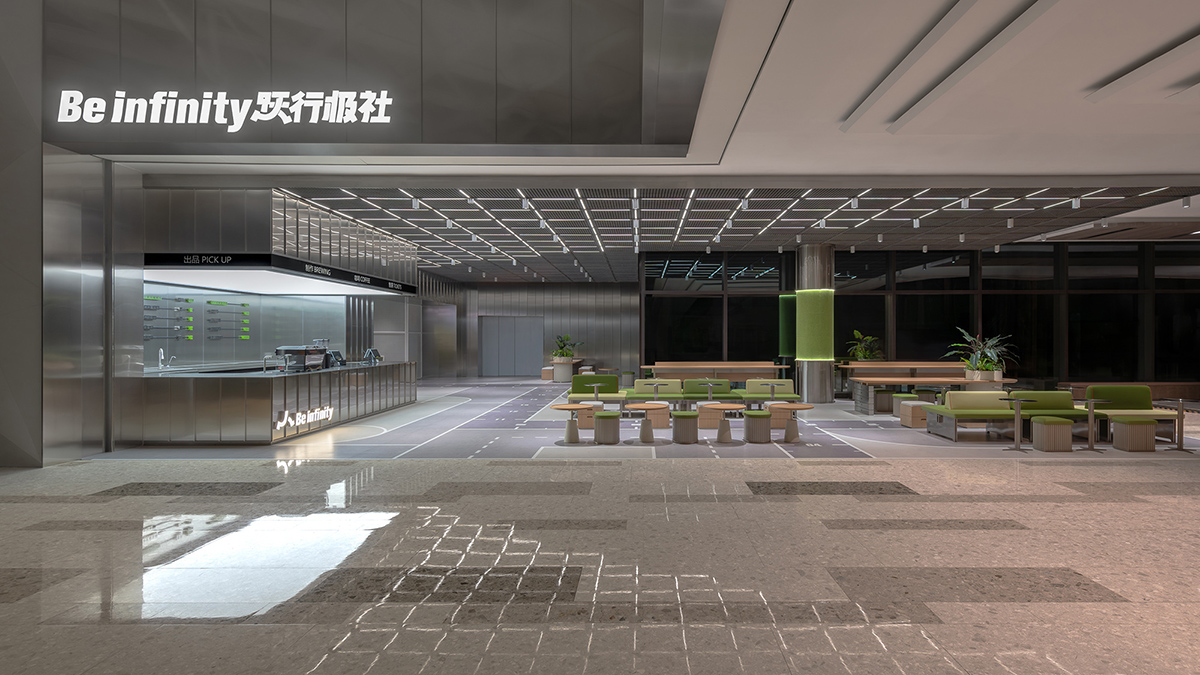
Coffee lounge at the entrance
A social club fitting all types of motivation. "The first main characteristic of play: that it is free, is in fact freedom. A second characteristic is that play is not ‘ordinary’ or ‘real’ life. It is rather a stepping out of ‘real’ life into a temporary sphere of activity with a disposition all of its own" - Johan Huizinga, Homo Ludens.
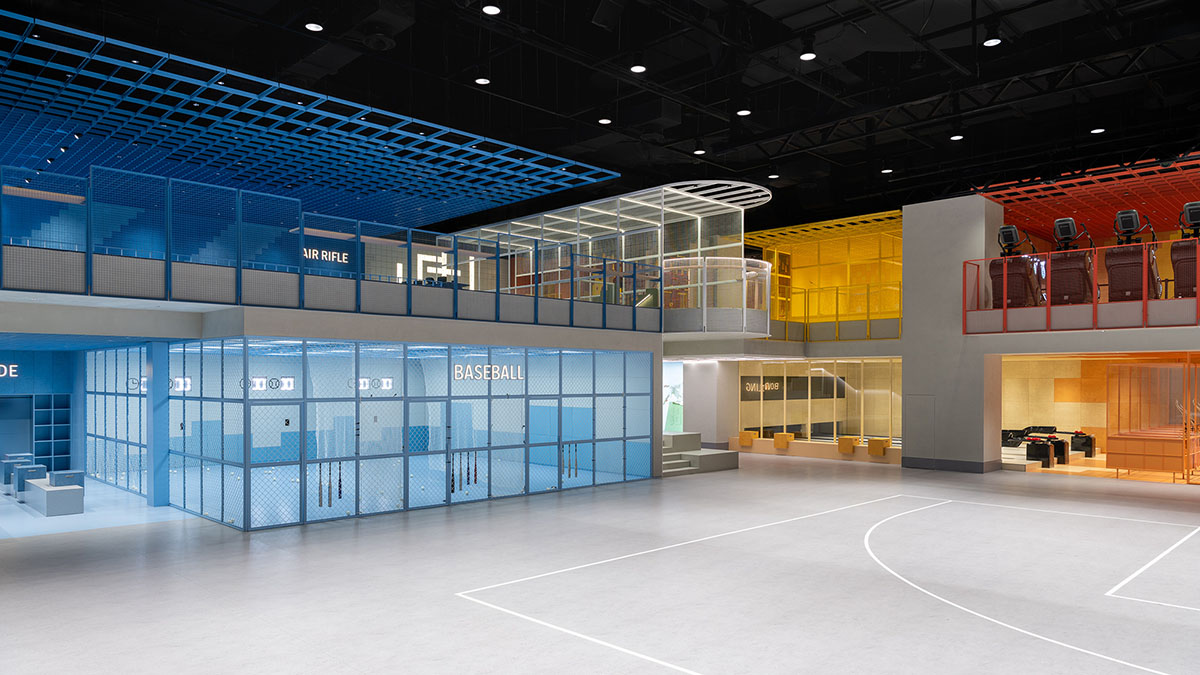
Baseball
Site
The project is located on the top floor of a shopping mall right downtown of Hankou, Wuhan.
The original 2,400-square-metre venue is a 7.5m-high hall with a public area at its entrance. With a new mezzanine installed, the destination provides 3,500-square-metre of indoor activities with breakout spaces such as an entrance cafe.
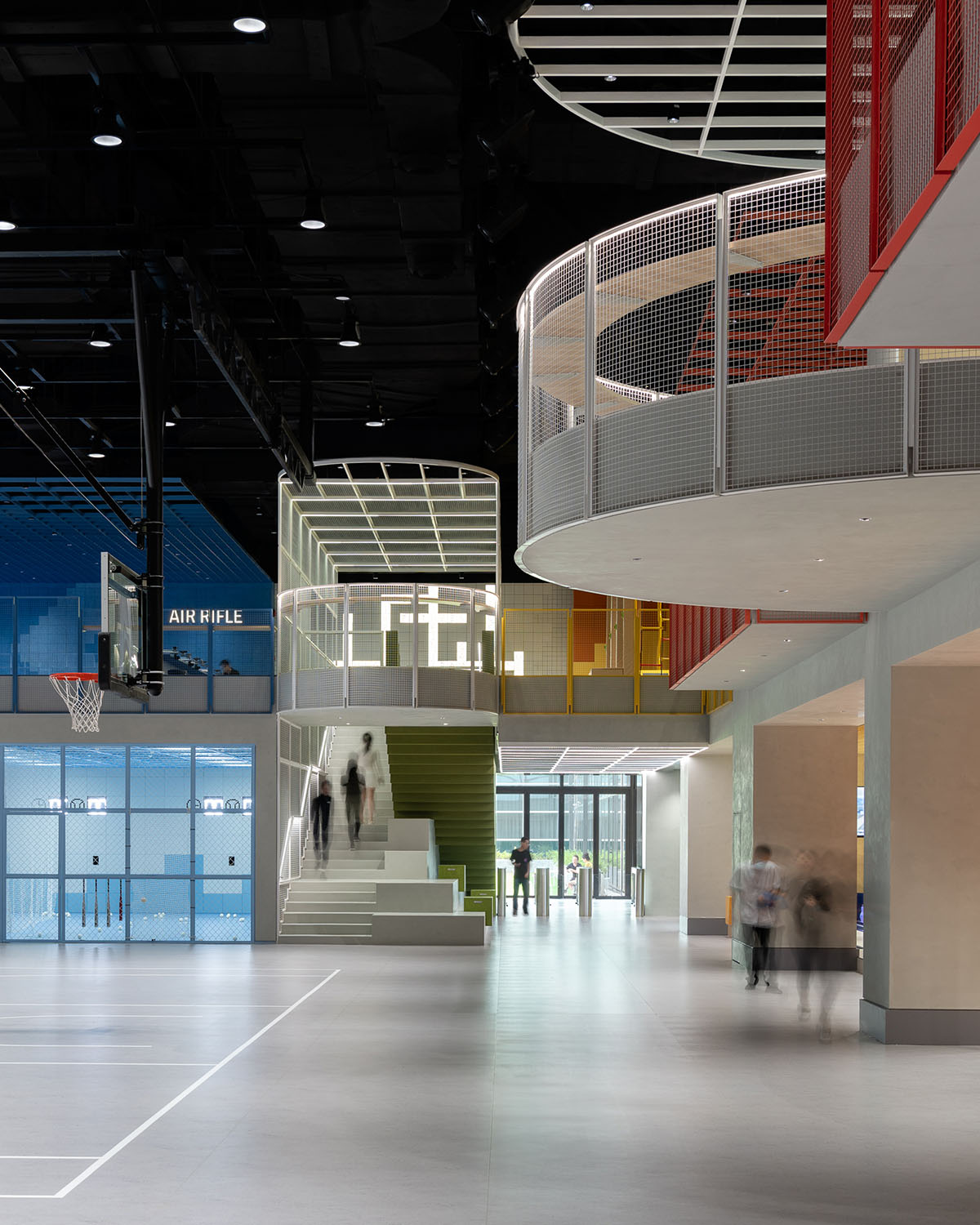
Two watchtowers
Design Challenge
Juxtaposing different activities into a visual unity requires detailed data collection from spatial planning to materiality. Apart from understanding the specific constraints, requirements and common problems of each function, the design team also conduct endless research on finishes and fixtures to ensure user-friendly acoustics and lighting.
The studio's aim is to elevate the often- homogenous workout space to a memorable destination.
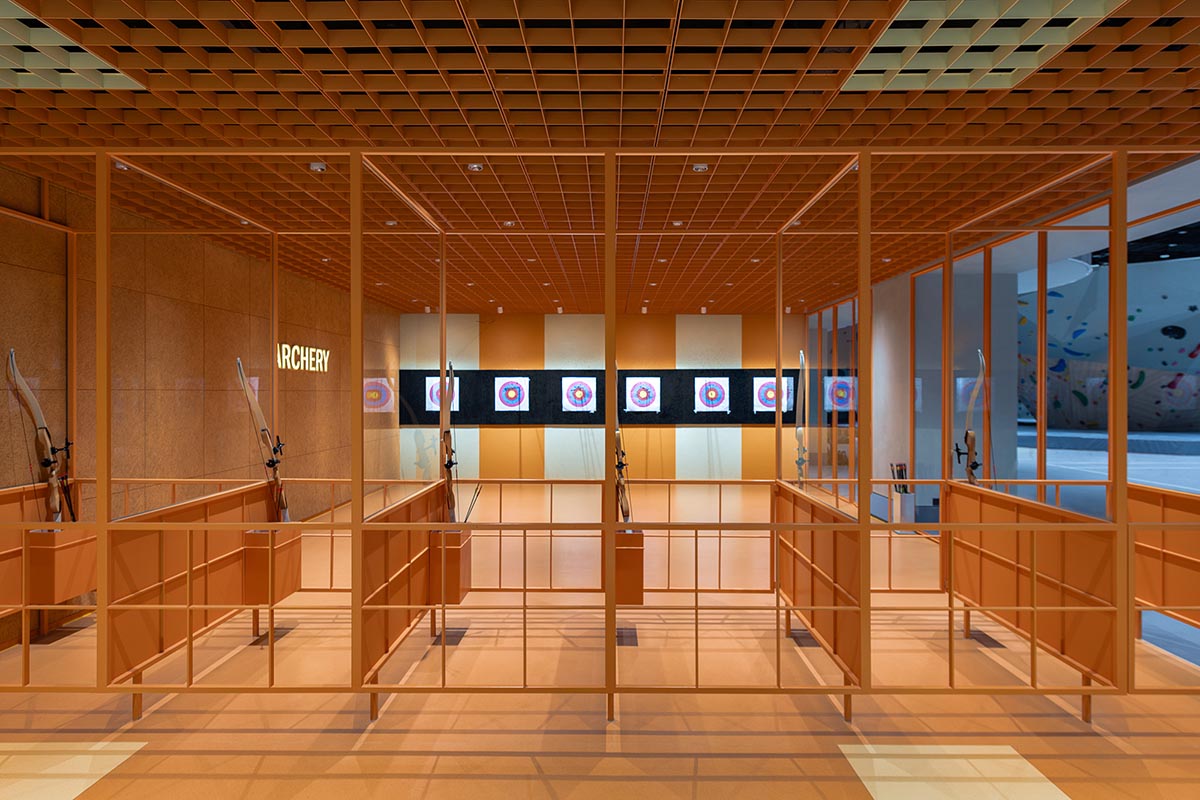
Archery
Design Solutions
Colour
Drawing inspiration from the video game Tetris and the psychology of colour, each activity area is designed as a “dopamine block” that sets a certain mood.
For example, red signifies strength and excitement, so it is paired with the energetic equipment gym; blue is soothing and help us focus, an ideal backdrop for the air rifle and baseball batting; yellow brings us joy and vitality and it is applied to the playful area of snook ball, volleyball and ping-pong. Apart from evoking emotions and inspiring reactions, the visual approach also helps with wayfinding, giving clear navigation guidance to visitors.
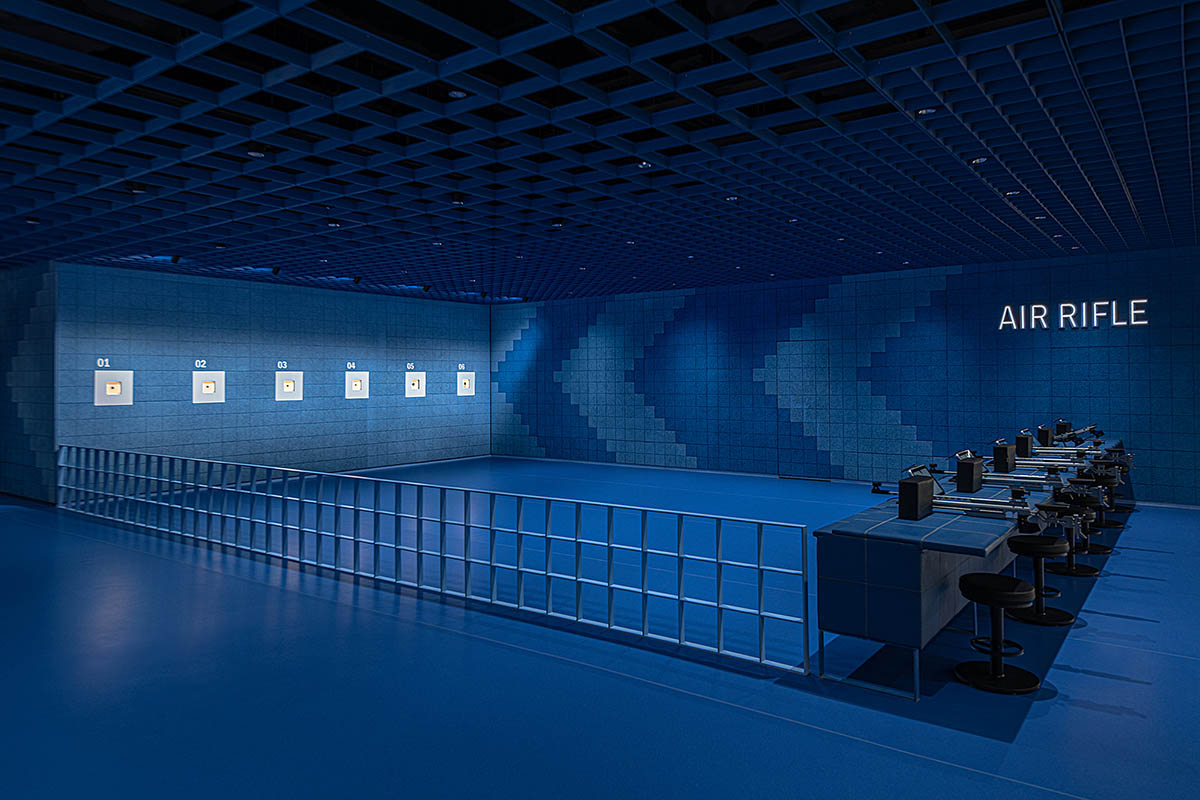
Archery
Contrast
Complementing the colourful spaces, the atrium and breakout areas are lined in neutral gray and wooden tones to exude a relaxed atmosphere. Combining rock-climbing, basketball and boxing, the high-ceiling space is also equipped with a central stage and a 15.5m x 6.5m LED screen for group classes or game broadcast. Echoing the circles in a basketball court which are often used to reset a game, the two semi-circular balconies stick out as “blanks” for observation or pause among surrounding actions.
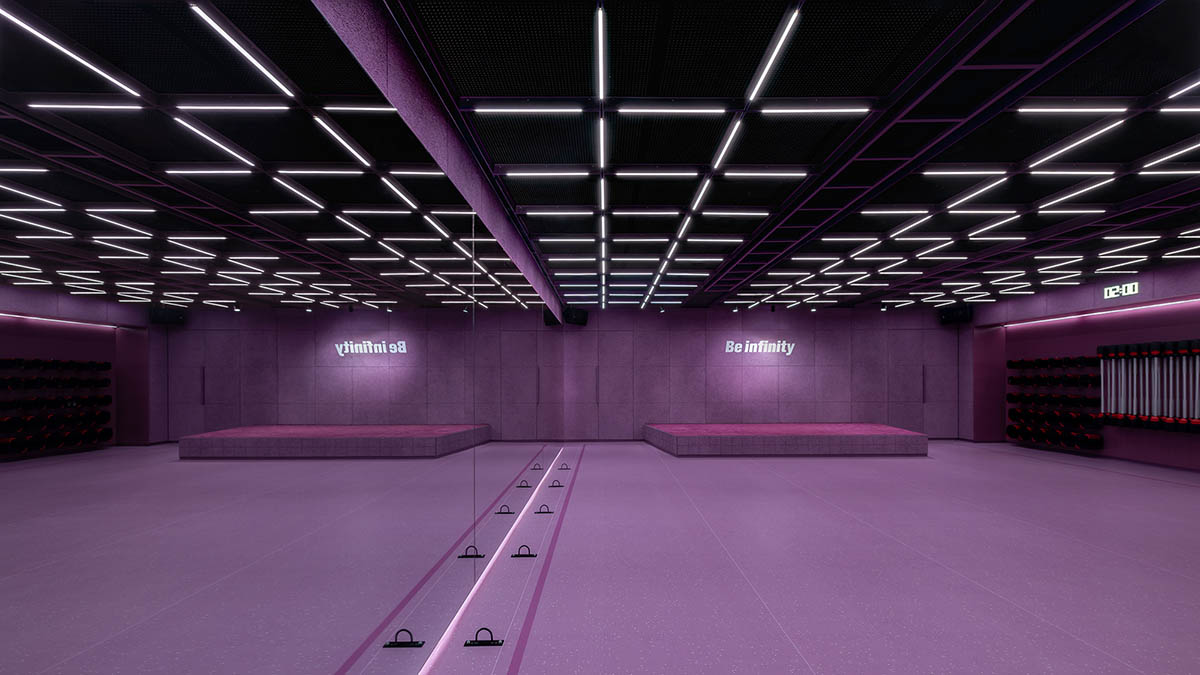
Stage
Details
Besides colouring the “dopamine blocks”, the design also employs graphic patterns to express a sense of vitality. The gradient metal ceiling grid changes density according to activity level; the woodwool panels divided into pixels draw arrows or graphs on walls; the same progressive form recurs in the staircase design.
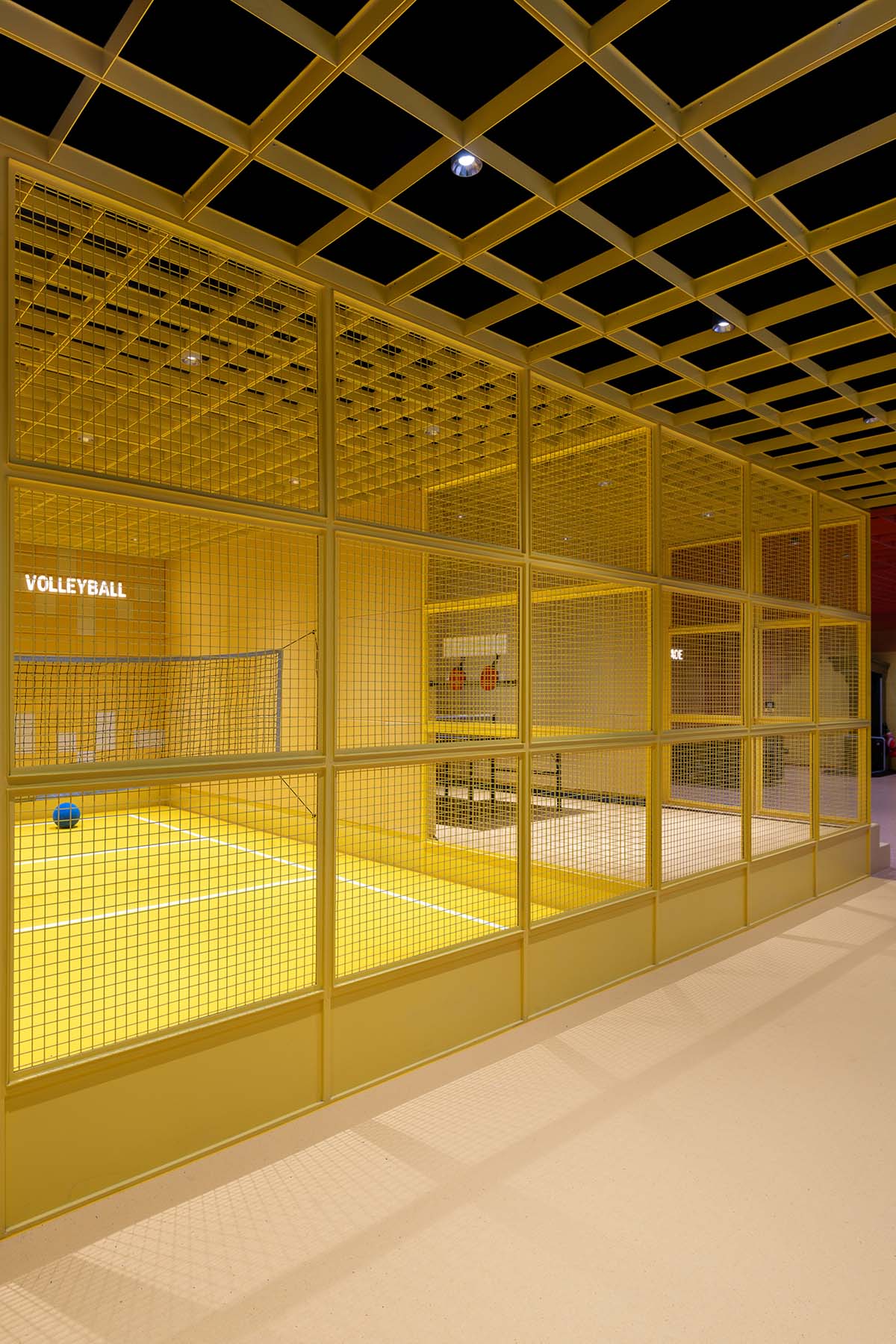
Bouncy ball field
The entrance café continues the graphics of dynamic order, both visible in the ceiling light grid and the flooring graphics extrapolated from sports field.
More sports elements are integrated in the furniture design: green sofa garnished in red stitches mimicking those in a baseball, table legs simulating the weight found in strength equipment; wooden stool takes on the appearance of the jumping box.
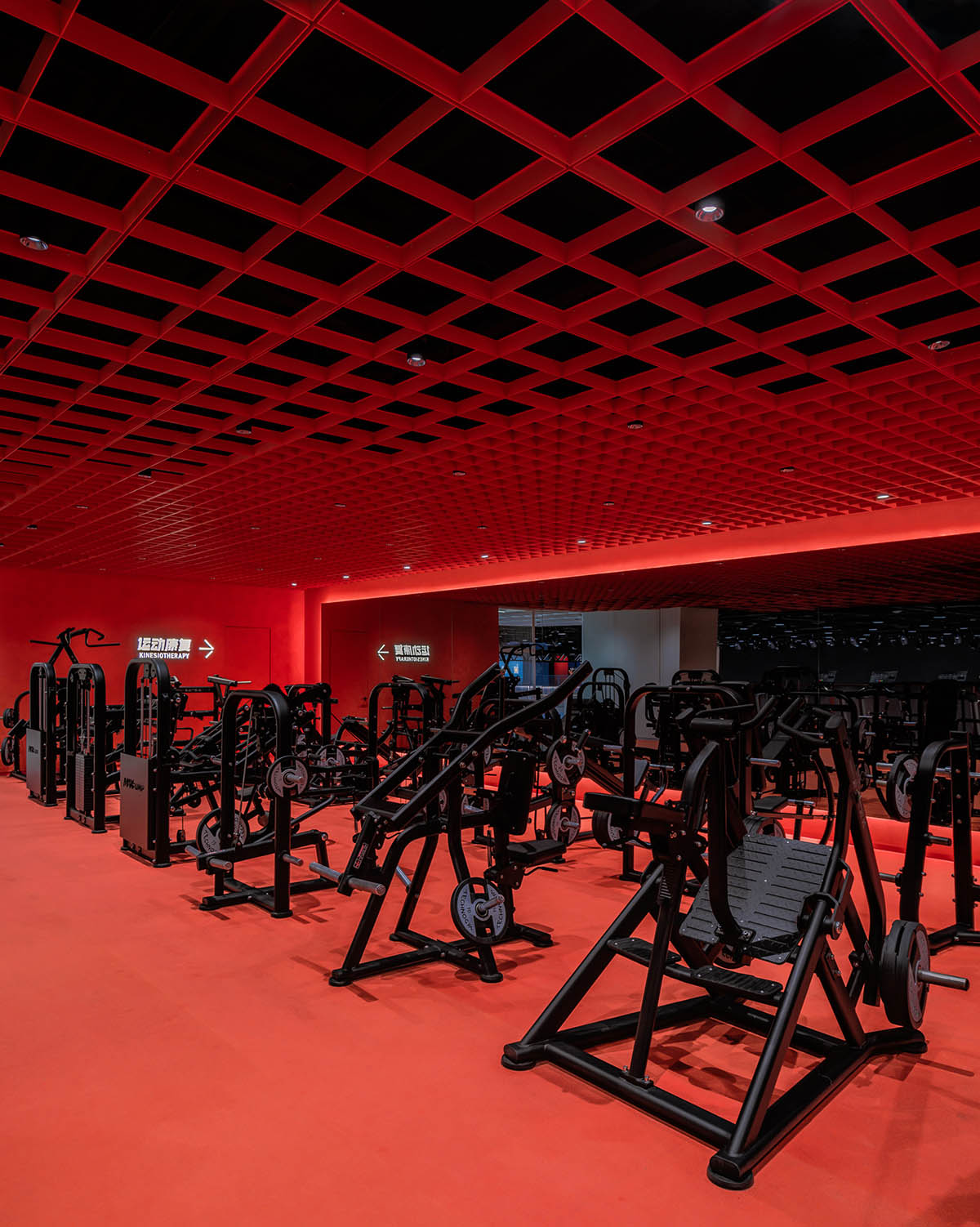
Rehabilitation room and power equipment area
A cross between sports and entertainment and a bridge between different ages and interests, BeInfinity is a platform that takes into account diversified individual needs of training, playing, decompressing and even online content-sharing.
Adopting a clear geometric order with bold use of colours and friendly materiality, Lukstudio has created a playful escape, inviting every visitor to be in touch with their energetic and creative self while enjoying the beauty of sportsmanship.
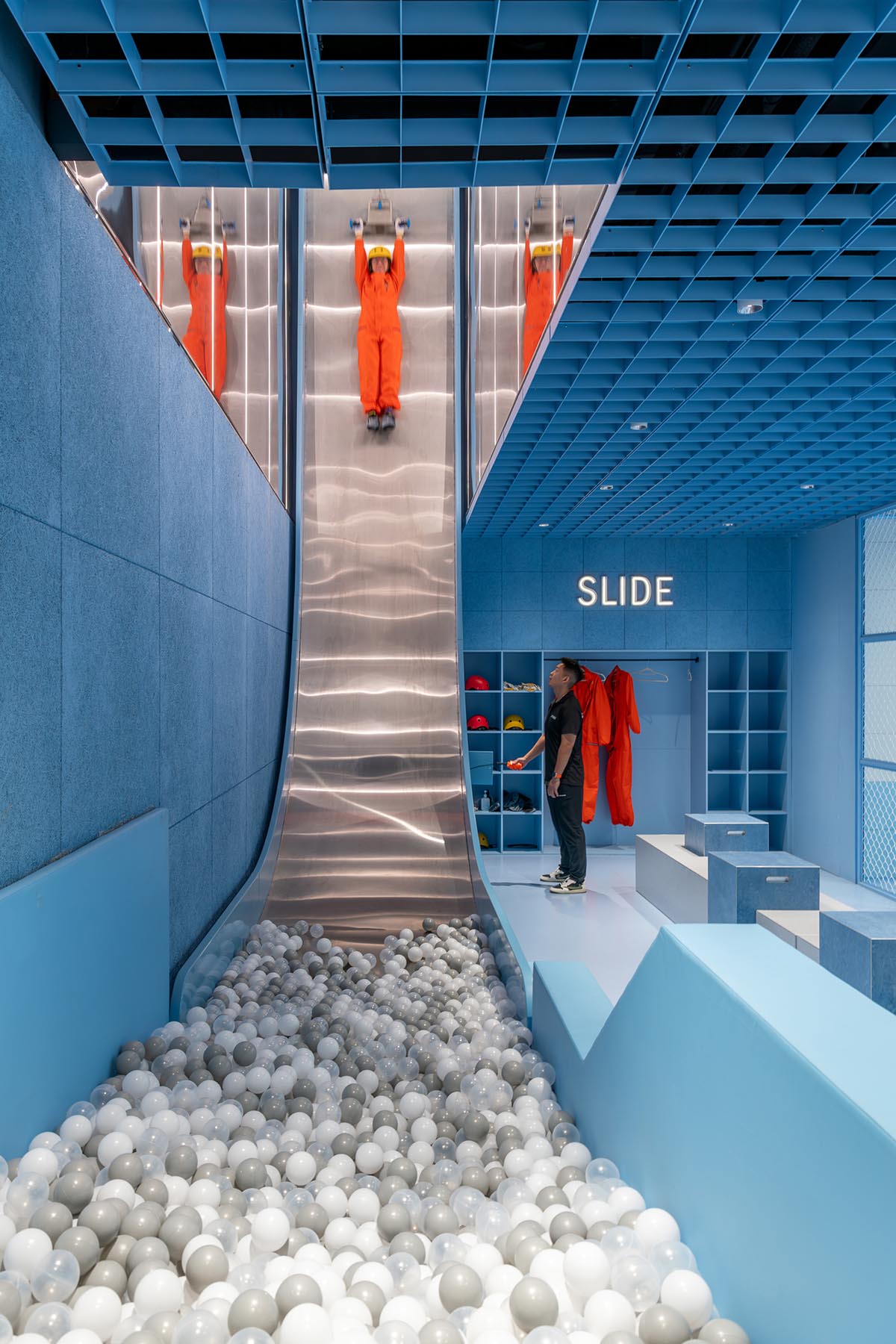
Traction slide
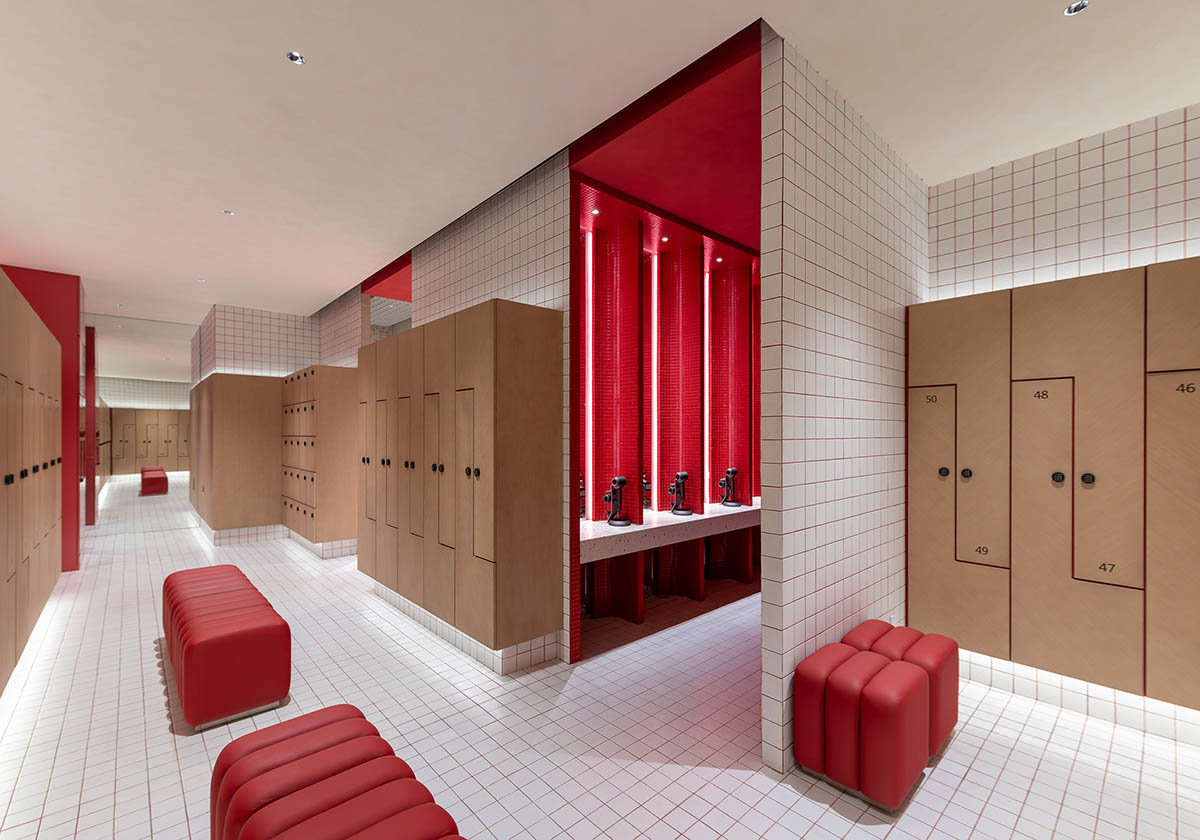
Locker room
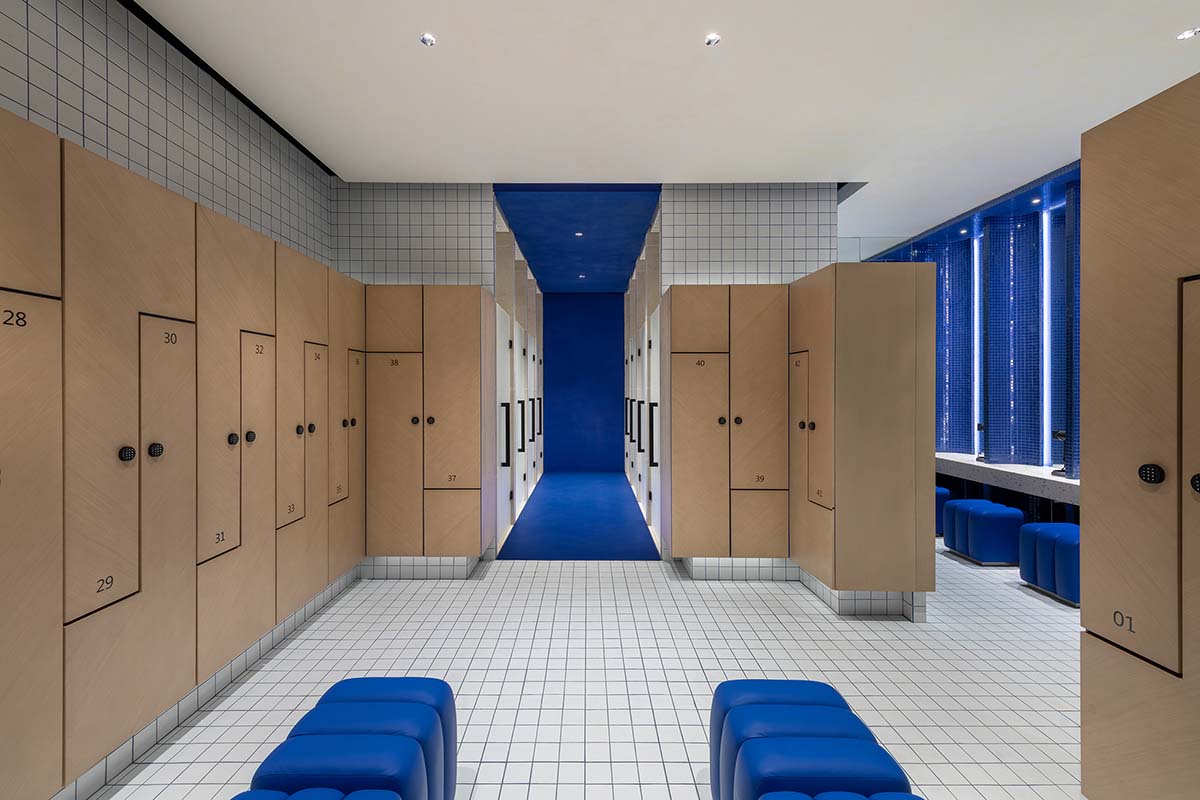
Locker room
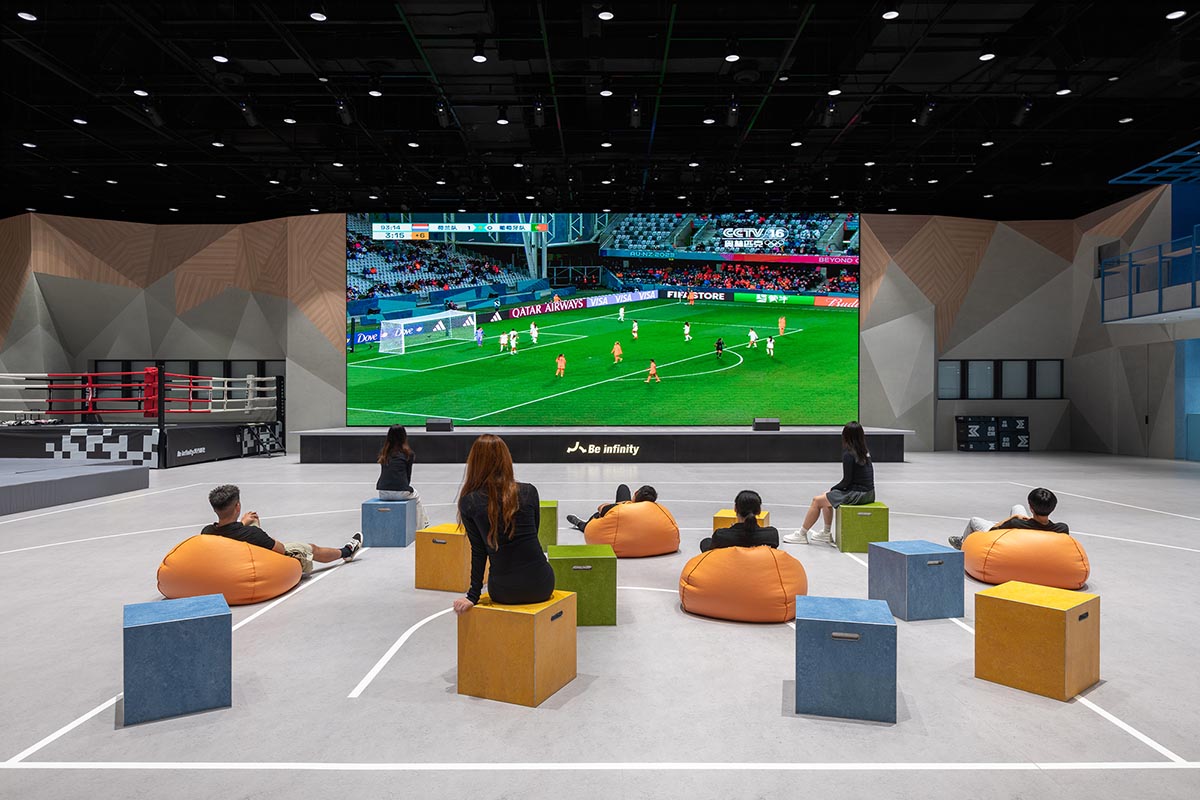
LED screen for group classes or game broadcast
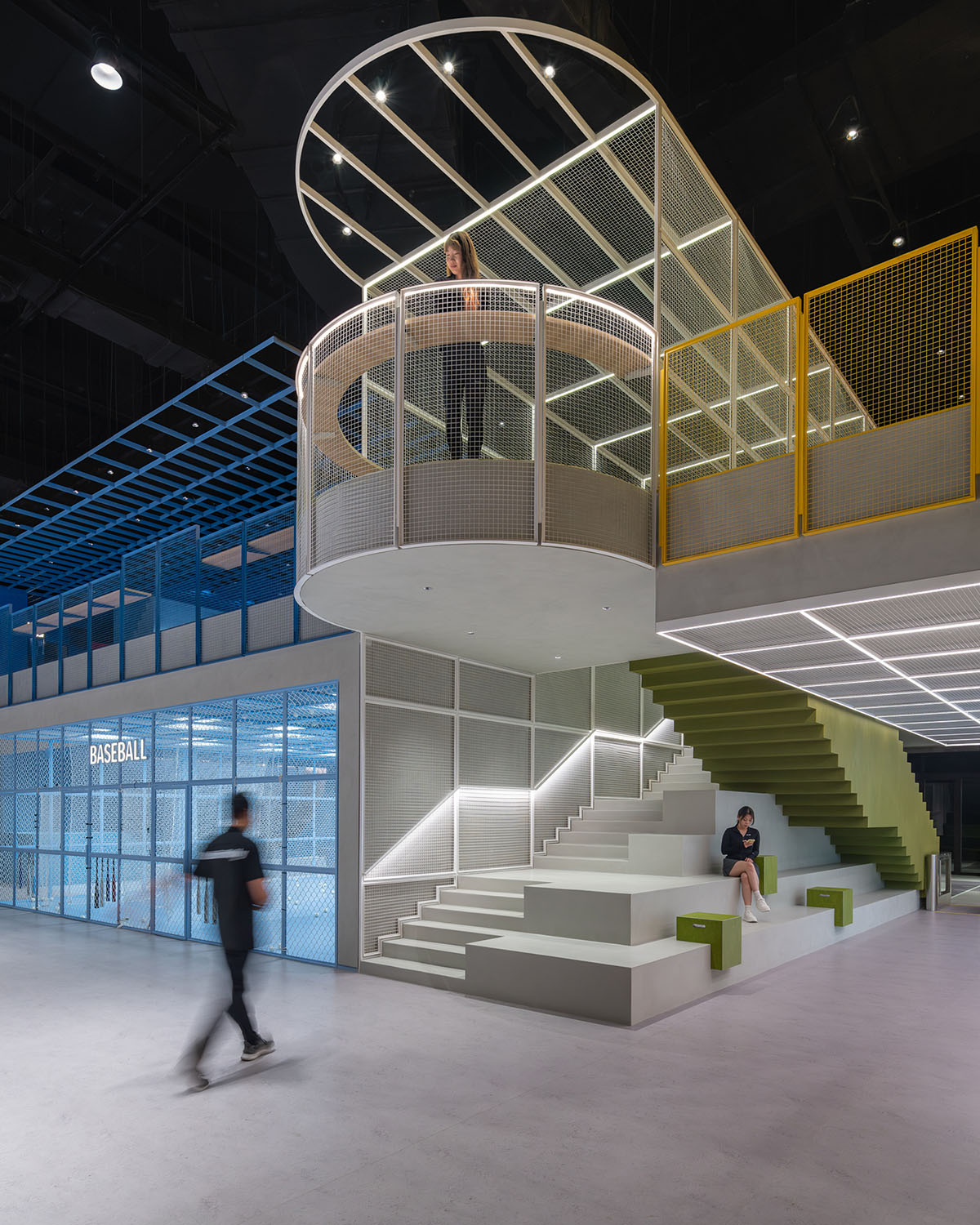
Watchtower
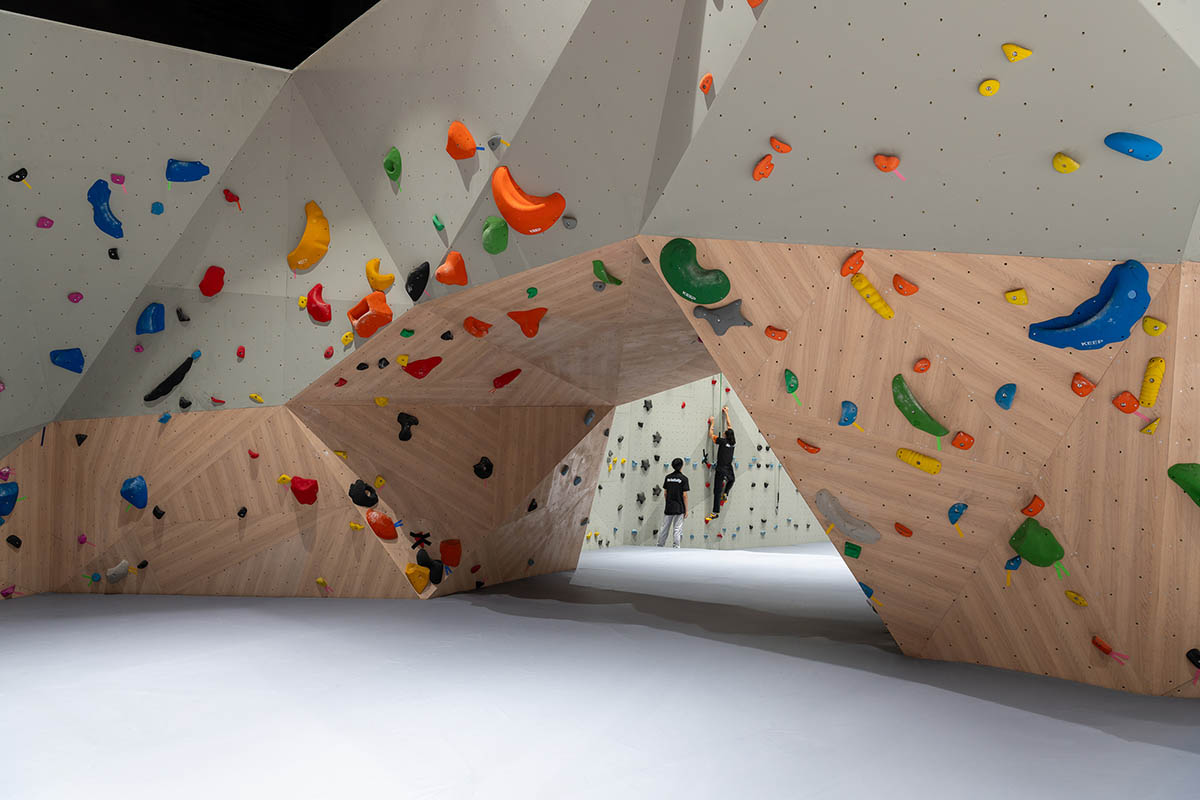
Rock climbing area
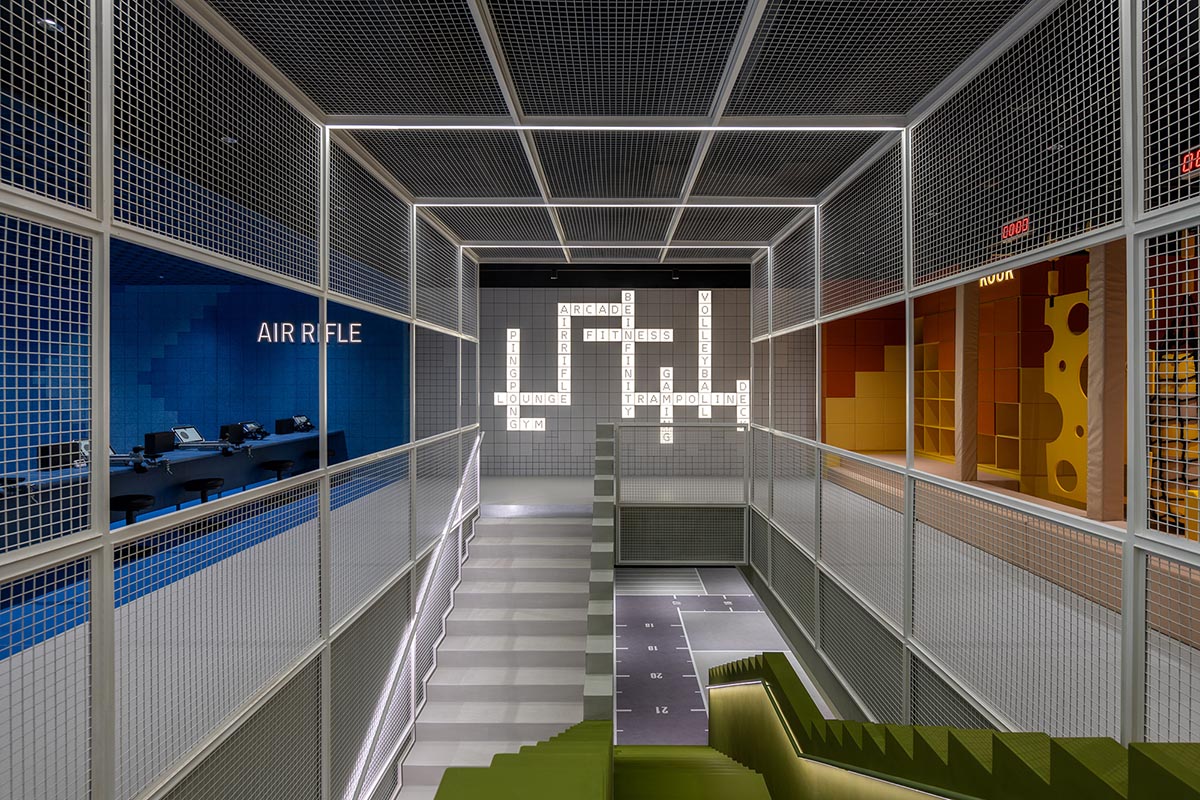
Stairs and steps
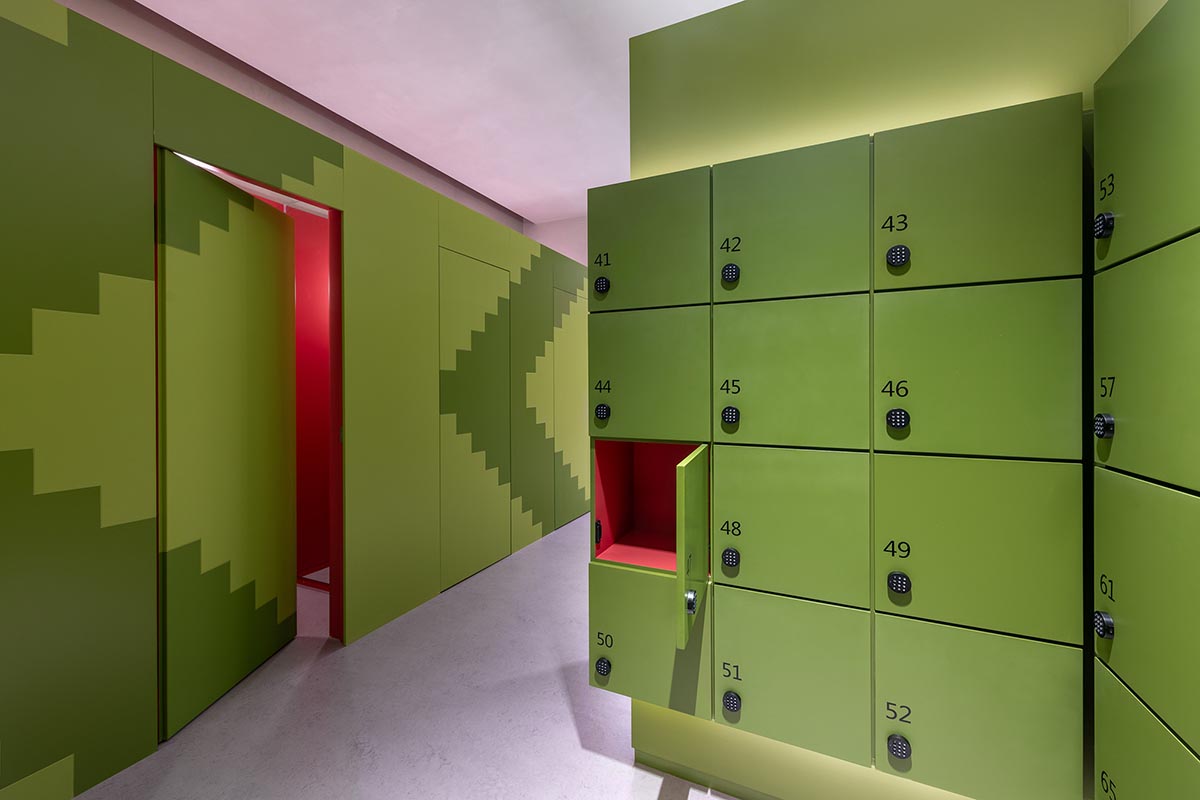
Corridors and lockers
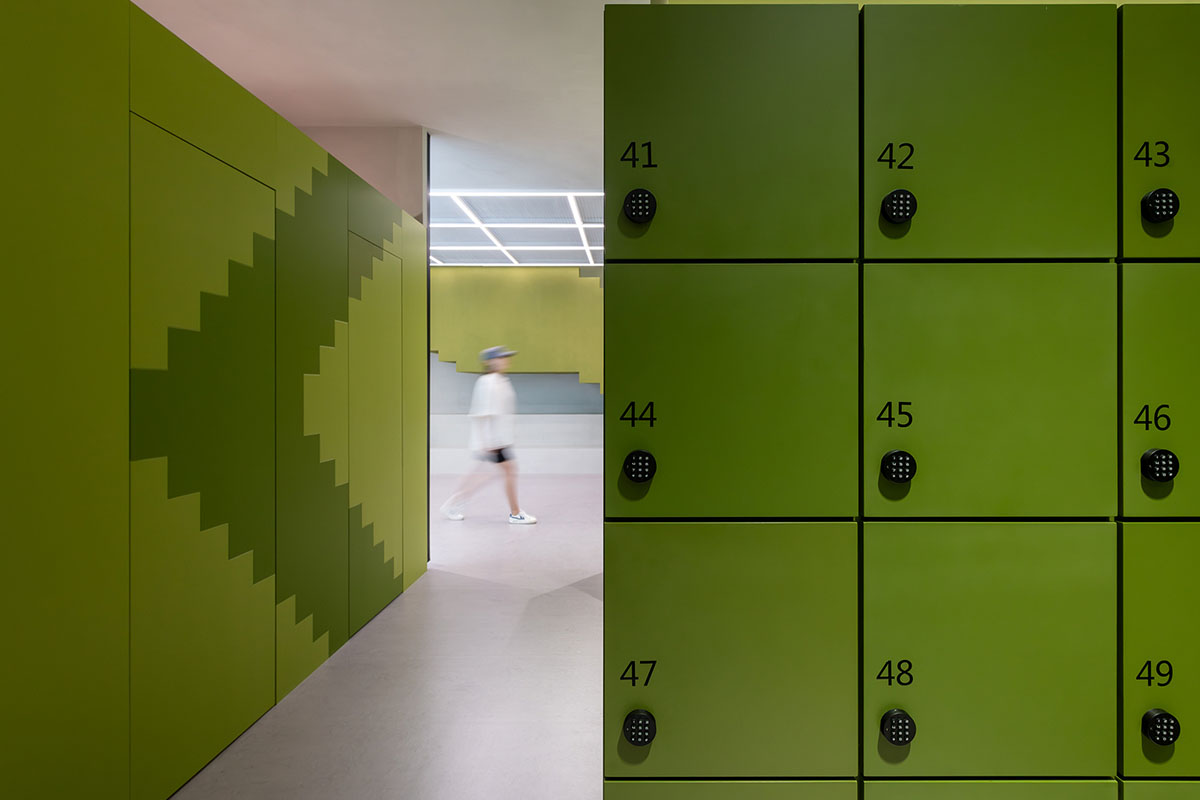
Corridors and lockers
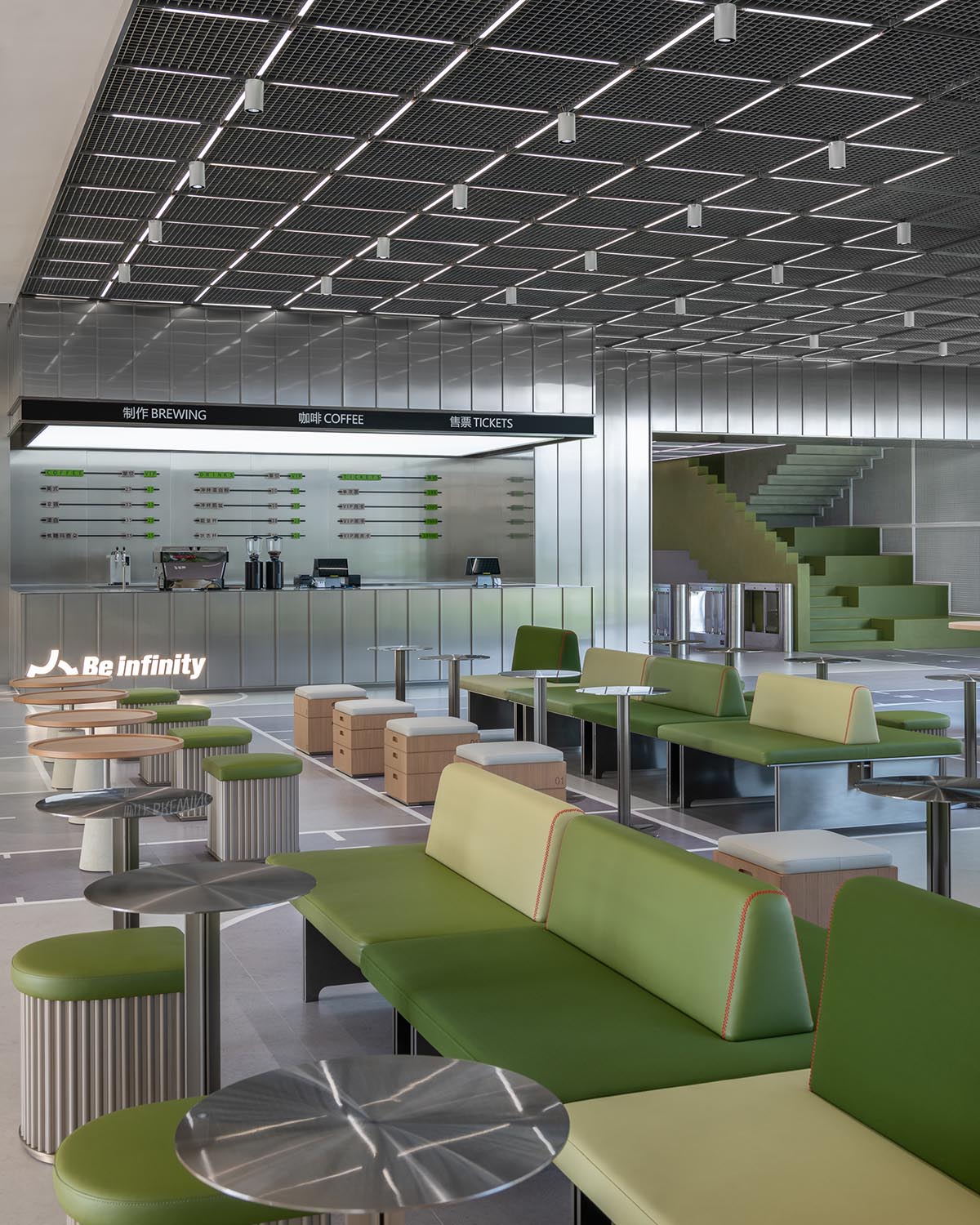
Entrance cafe
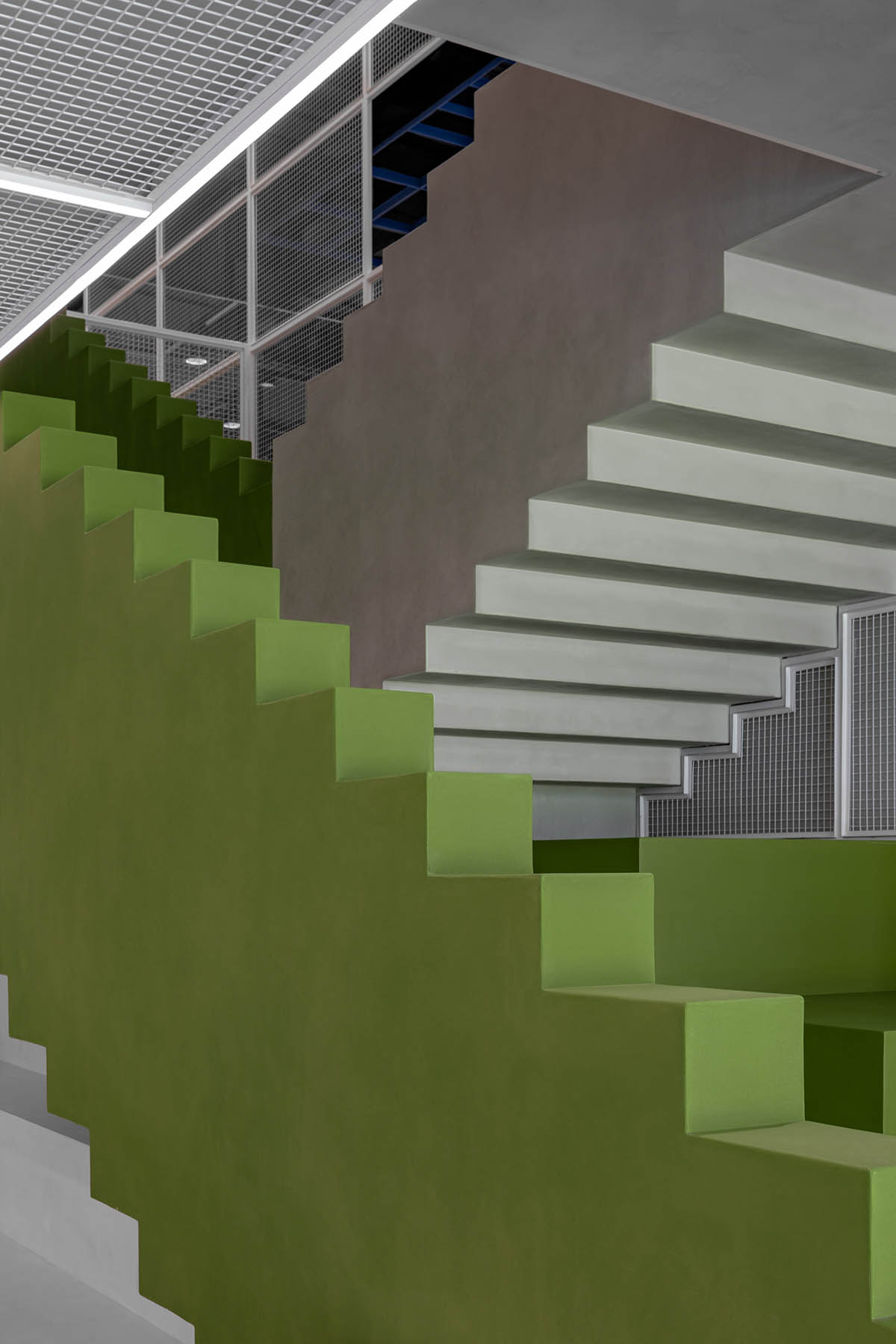
Graphic patterns of the stairs

First floor plan
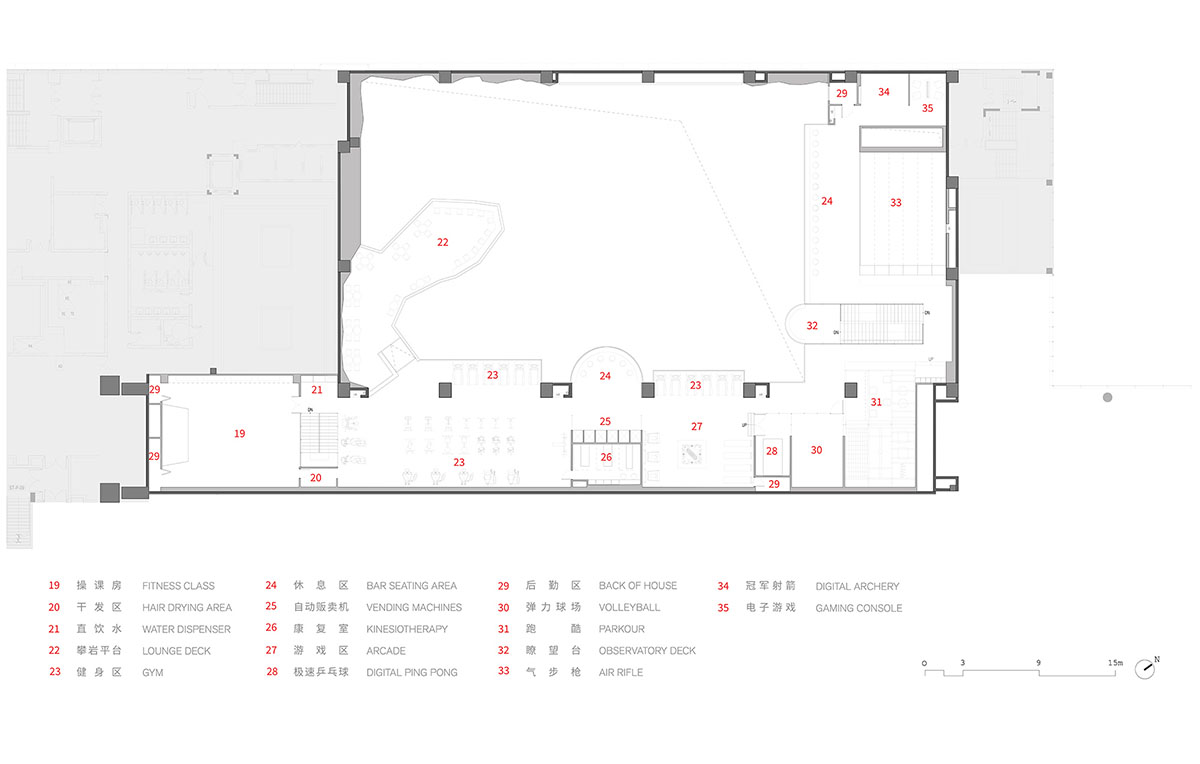
Second floor plan
Lukstudio completed a culinary village for a manufacturer brand Arda's showroom, located in the eastern coastal province of Zhejiang, China. Moreover, the firm transformed an old building into a cafe and office - made of white indented boxes in China.
Lukstudio was founded by Christina Luk in Shanghai in 2012. The firm's international design team combines cultural and professional expertise to challenge the status quo of the built environment and to provide meaningful design solutions.
Project facts
Project name: BeInfinity Social Club
Client: BeInfinity
Location: Hankou, Wuhan, China
Original indoor area: 2,410m2
Final indoor area: 3,500m2
Design Firm: Lukstudio
Director: Christina Luk
Design Team: Angel Wang, Kate Deng, Munyee Ng, Yoko You, Weifeng Yu, Vivi Du, Zoey Zhou, Coca Gao
Design Period: May 2022 - August 2022
Construction Period: December 2022 - June 2023
All images © Dirk Weiblen.
All drawings © Lukstudio.
> via Lukstudio
