Submitted by WA Contents
Lukstudio created artificial culinary village from different homes with monochrome interior
China Architecture News - Aug 28, 2017 - 16:25 12722 views
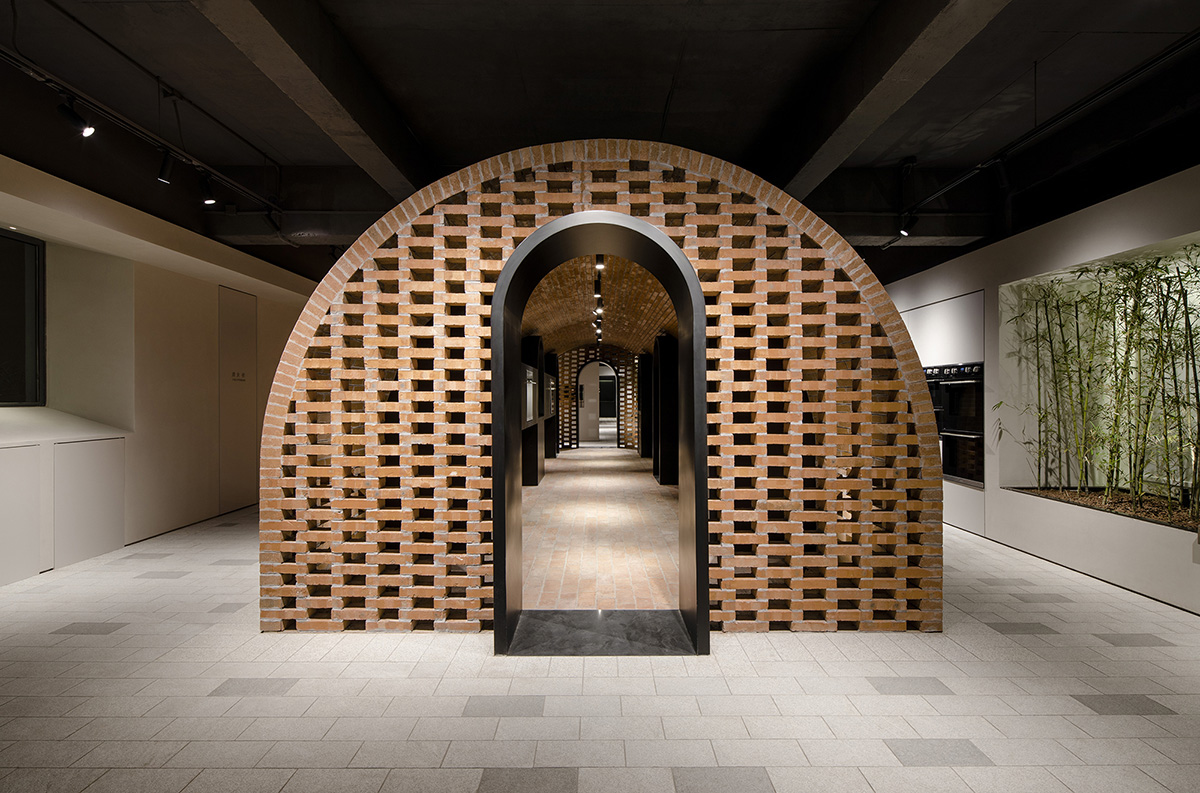
Shanghai-based architecture office Lukstudio, led by Christina Luk, has completed a culinary village for a manufacturer brand Arda's showroom, located in the eastern coastal province of Zhejiang, China. Based on the idea that a kitchen is the heart of a home, the culinary village displays kitchen appliances in four domestic settings, alongside a gallery, a cooking classroom, a VIP lounge, and a multi-functional courtyard.
 The design has been transformed from the original 1,000-square-metre mechanical floor into a complete brand experience for manufacturer Arda - by only creating a monochrome interior, green-infilled walls and white-coloured working tables.
The design has been transformed from the original 1,000-square-metre mechanical floor into a complete brand experience for manufacturer Arda - by only creating a monochrome interior, green-infilled walls and white-coloured working tables.
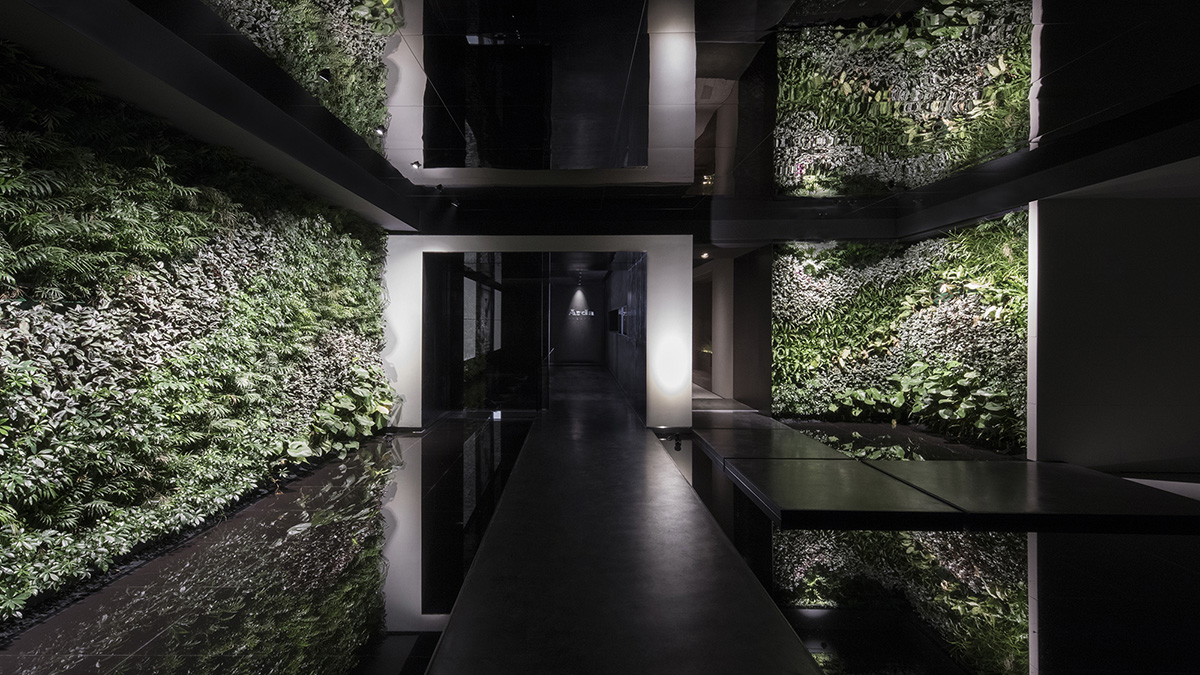
A white box marks the entrance of the journey, which is situated by a reflective pooland framed by green walls. Following stepping stones in the shallow water, visitors enter a dark tunnel. On the left, an introductory video is accompanied by a water feature of dishwasher jets; on the right, a peek into the courtyardsahead of their discovery.
The main displayarea is organized as a series of white huts, each presenting an ideal kitchen: minimalistic white, total black, rustic country and modern American. Lukstudio has placed these volumes carefully, carving out strategic openings to create a visual dialogue with one’s movement.

Walking along the stone pavement, a vaulted shed stands out within the quiet "village". Reminiscent of an outdoor kiln, the space displays the evolution of oven technology and creates an interesting twist in the spatial experience.
Next to the red-brick structure, afully-equipped classroom with movable doors and cooking stations provide a multi-functional area for try-out sessions and company events.
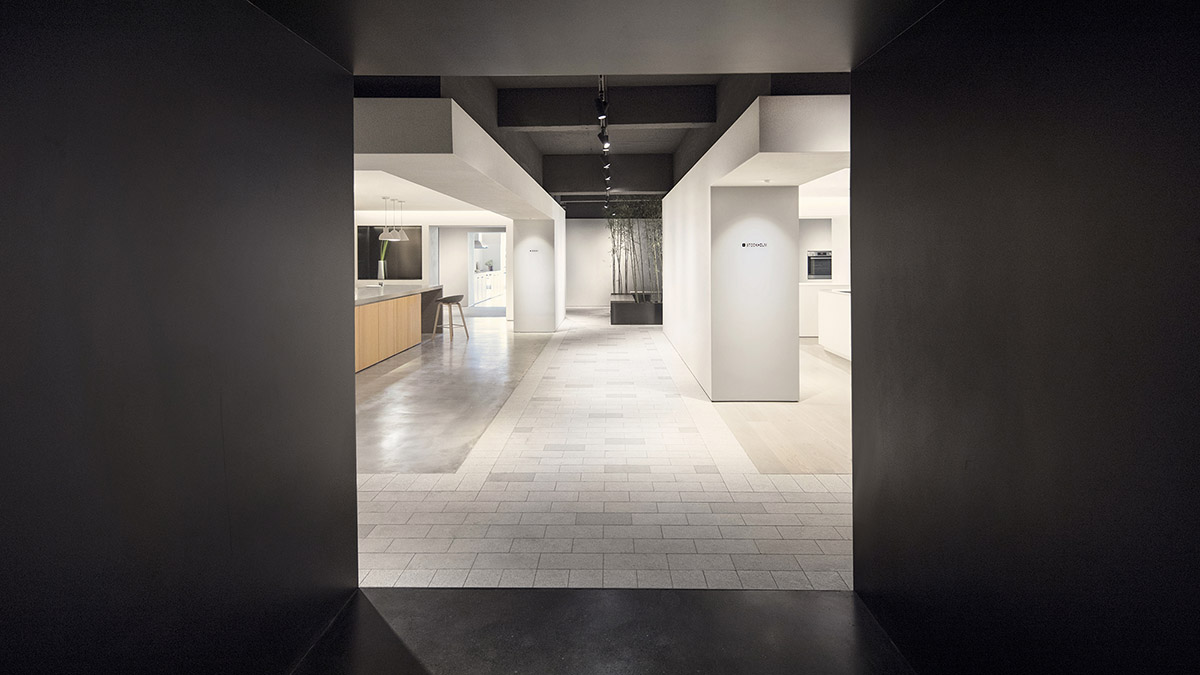
Passing windows with views to the exterior courtyard, one reaches the VIP lounge where exquisite dinners will be served. Lined with travertine stone slabs and walnut wood panels, this elegant room promises memorable gatherings. To top it all, guests are welcomed into the adjacent conservatory and outdoor courtyard where herbs are planted and picked to garnish their dishes.
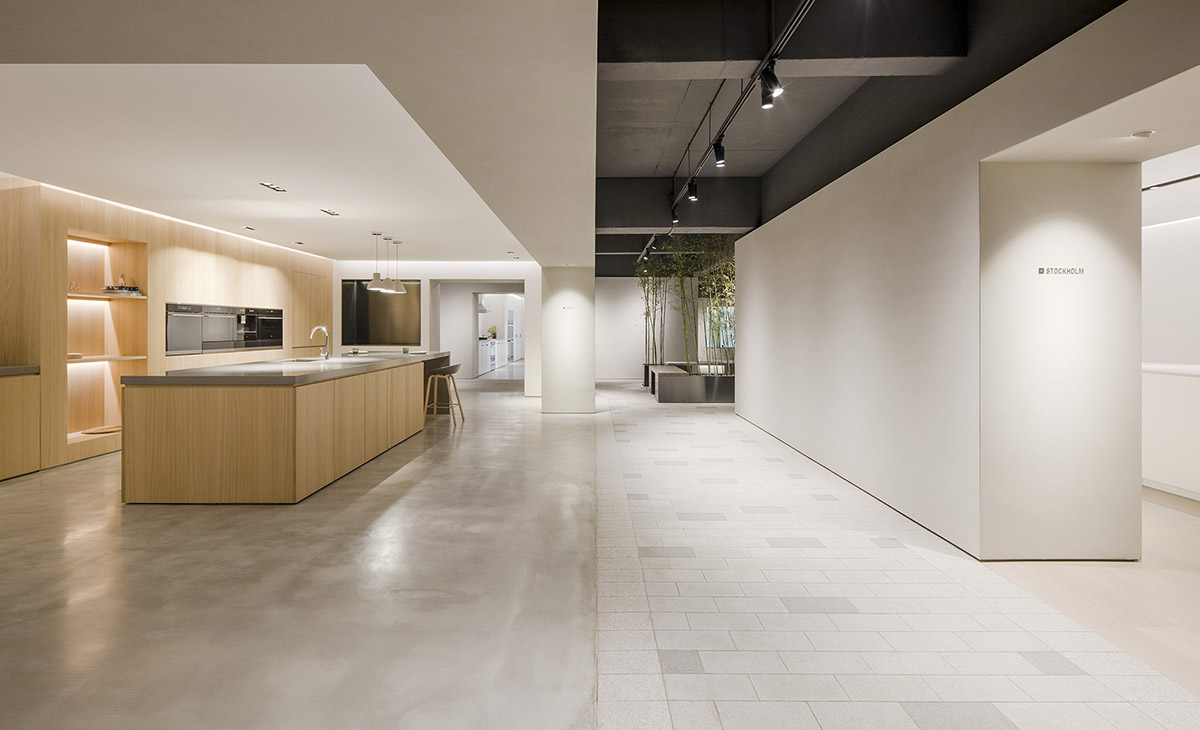
Reinventing the experience of a conventional kitchen showroom, Lukstudio has created an artificial village of different homes, set in a cozy courtyard that brings water, daylight and plants into close proximity. While the project presents many possible consumer experiences, it also reflects on the essence of an ideal living environment.
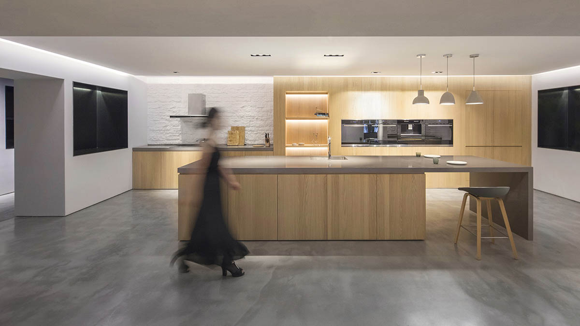
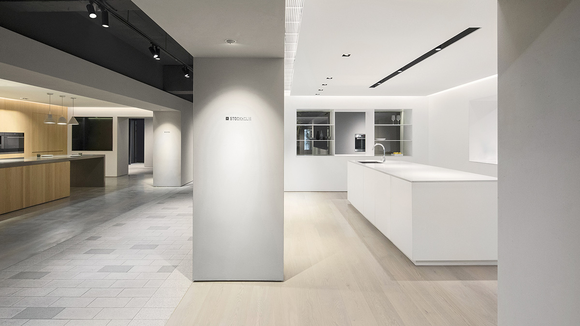
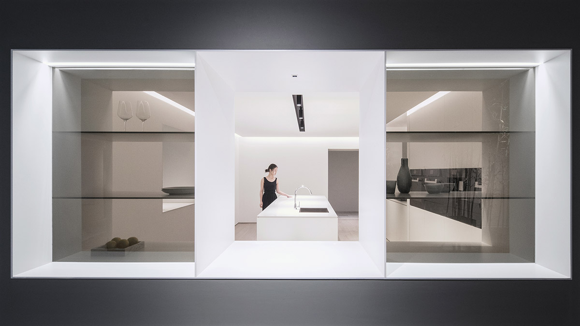
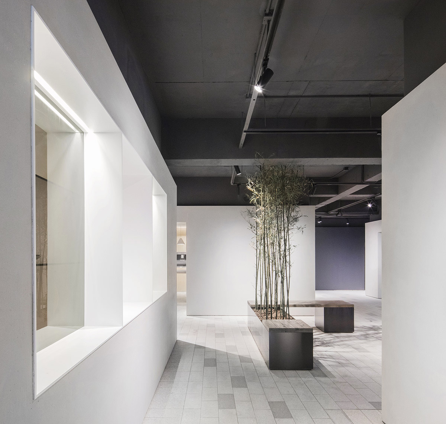
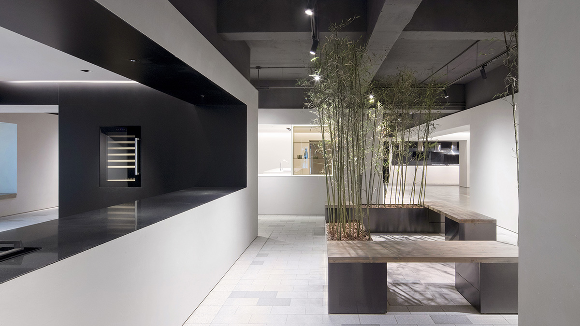
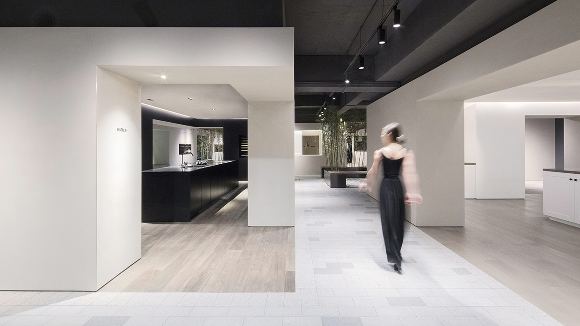
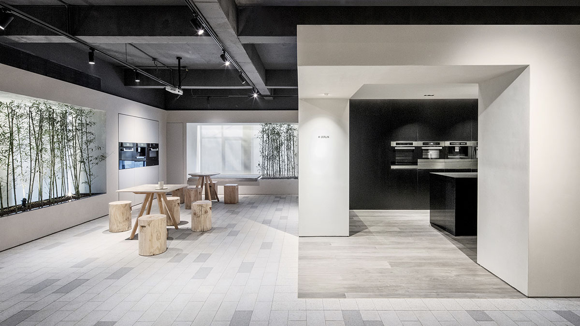
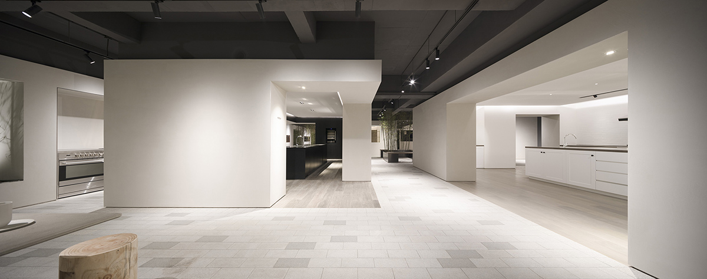
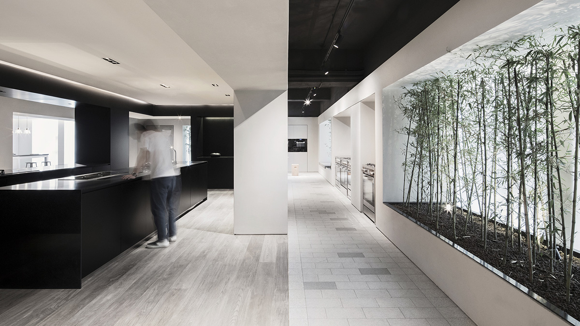

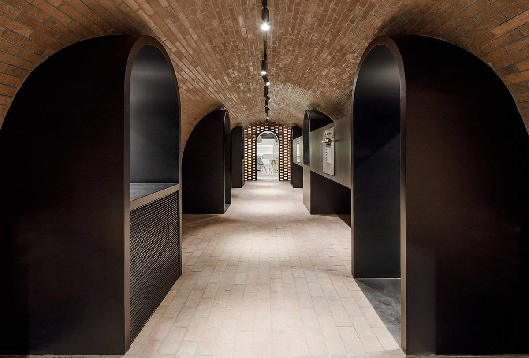

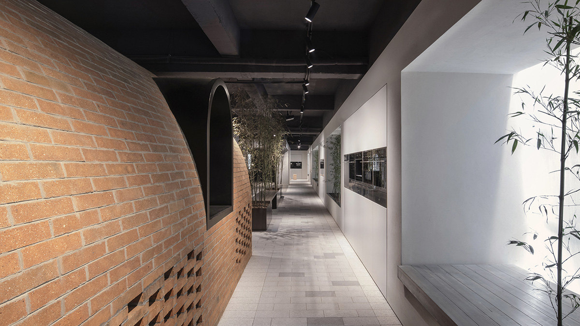
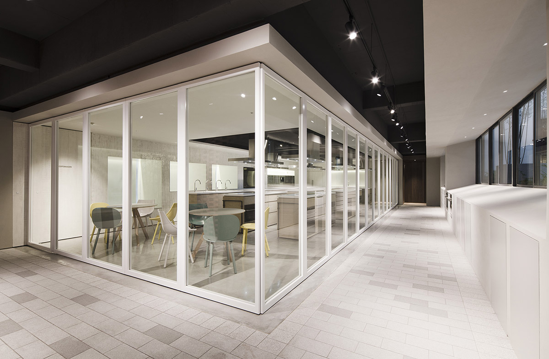
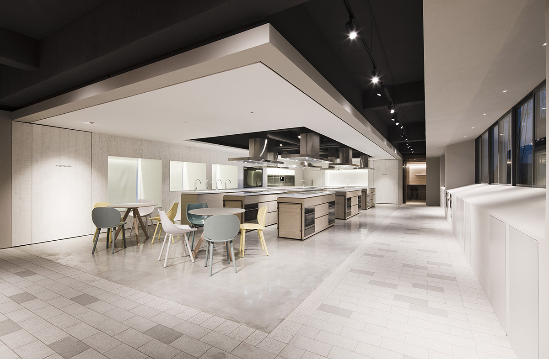
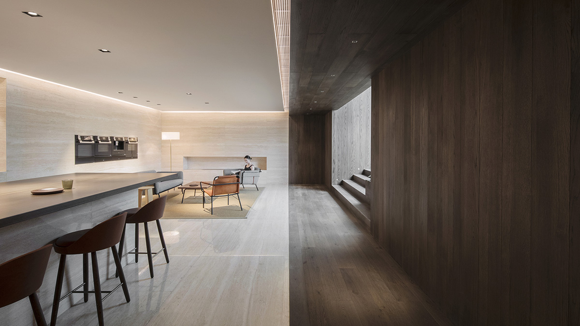
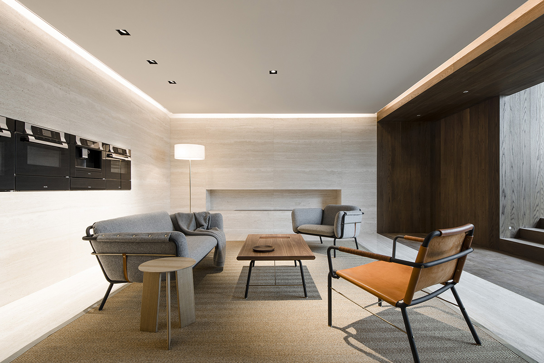
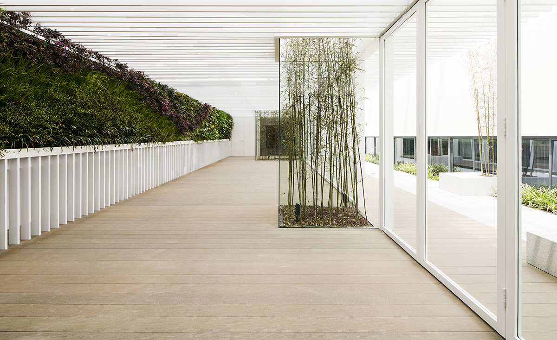
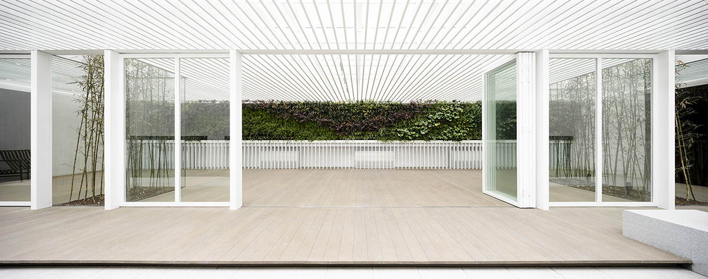
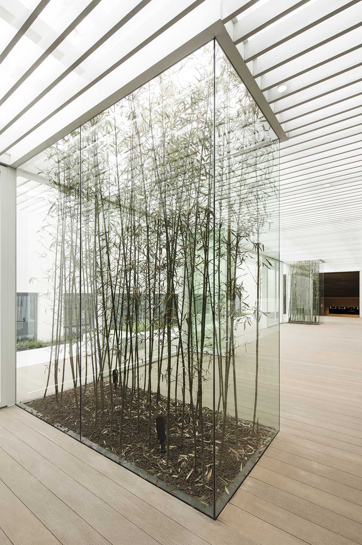
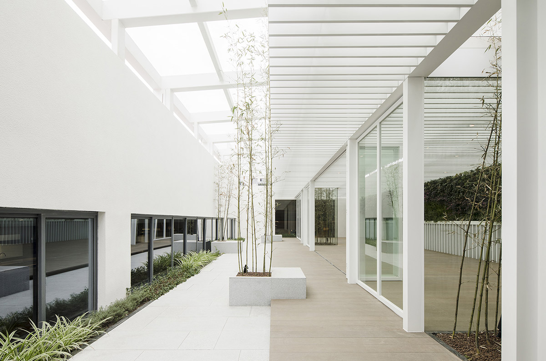

Lukstudio recently transformed an old Chinese building into cafe and office by carving longitudinal white block in different volumes. Lukstudio's Modular Lilong for fashion designers was created to response the issues of space shortage.
Project facts
Design team: Lukstudio
Director: Christina Luk
Project team: Leo Wang, Yiye Lin, Alba Beroiz Blazquez, Jinhong Cai, Ray Ou, Marcello Chiado Rana, Yiren Ding, Kun Ma
Scope: architecture andinterior design
Client: Arda Kitchen Appliances
Location: Kaixi Road, Nanhu District, Jiaxing, Zhejiang, China
Netarea: 1000sqm
Design period: December 2015 – April 2016
Construction period: July 2016 – April 2017
General contractor: Shanghai Savor Construction & Decoration Co., Ltd.
Video: PROJECT|ION| motion picture production
From the architect: A special thanks to HAY for their generous help on soft decoration
All images © Peter Dixie for LOTAN Architectural Photography , PROJECT|ION| motion picture production
> via Lukstudio
