Submitted by WA Contents
OMA completes Factory International Aviva Studios with flexible performance spaces in Manchester
United Kingdom Architecture News - Oct 19, 2023 - 14:54 4904 views
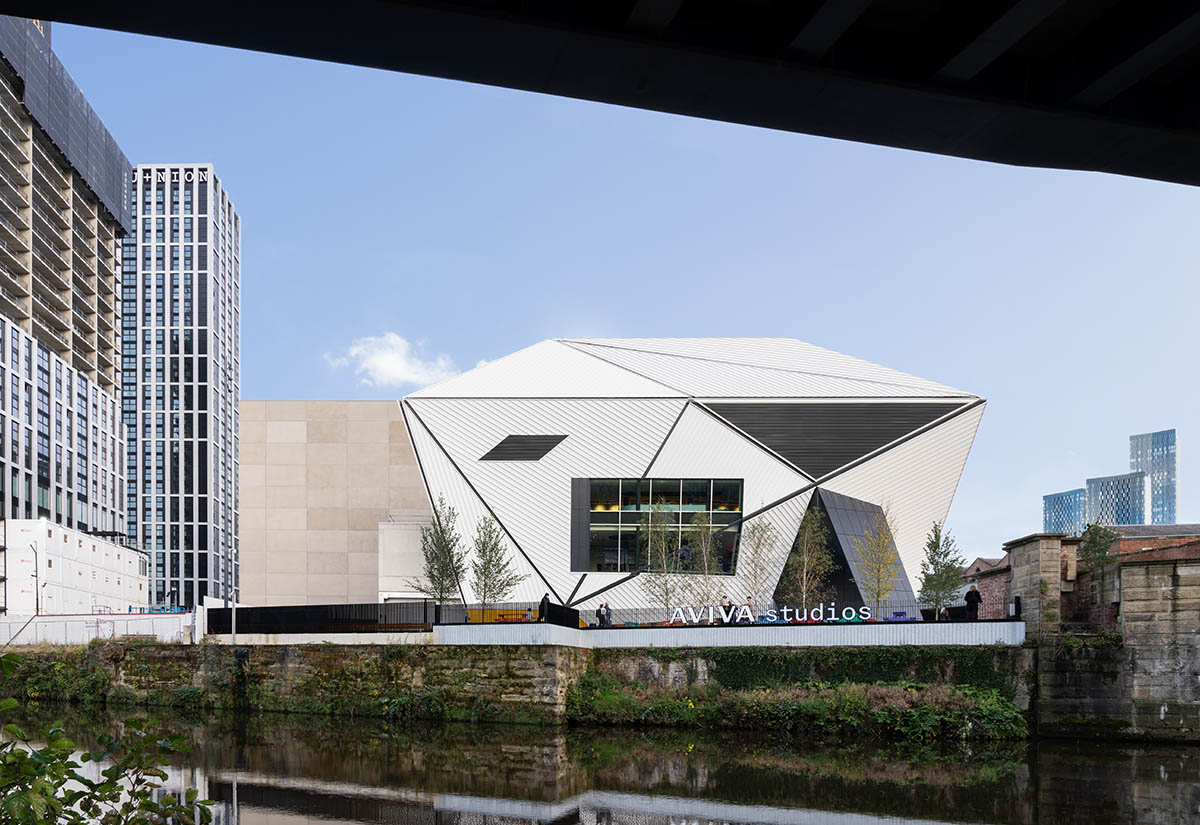
OMA has completed one of its hotly-anticipated buildings, Factory International Aviva Studios, with flexible performance spaces in Manchester, United Kingdom.
The project, led by OMA partner Ellen van Loon, is the new permanent home of Factory International, and marks the UK’s largest investment in a national cultural project since the opening of Tate Modern in 2000.
The project is also OMA's first public project in the United Kingdom.
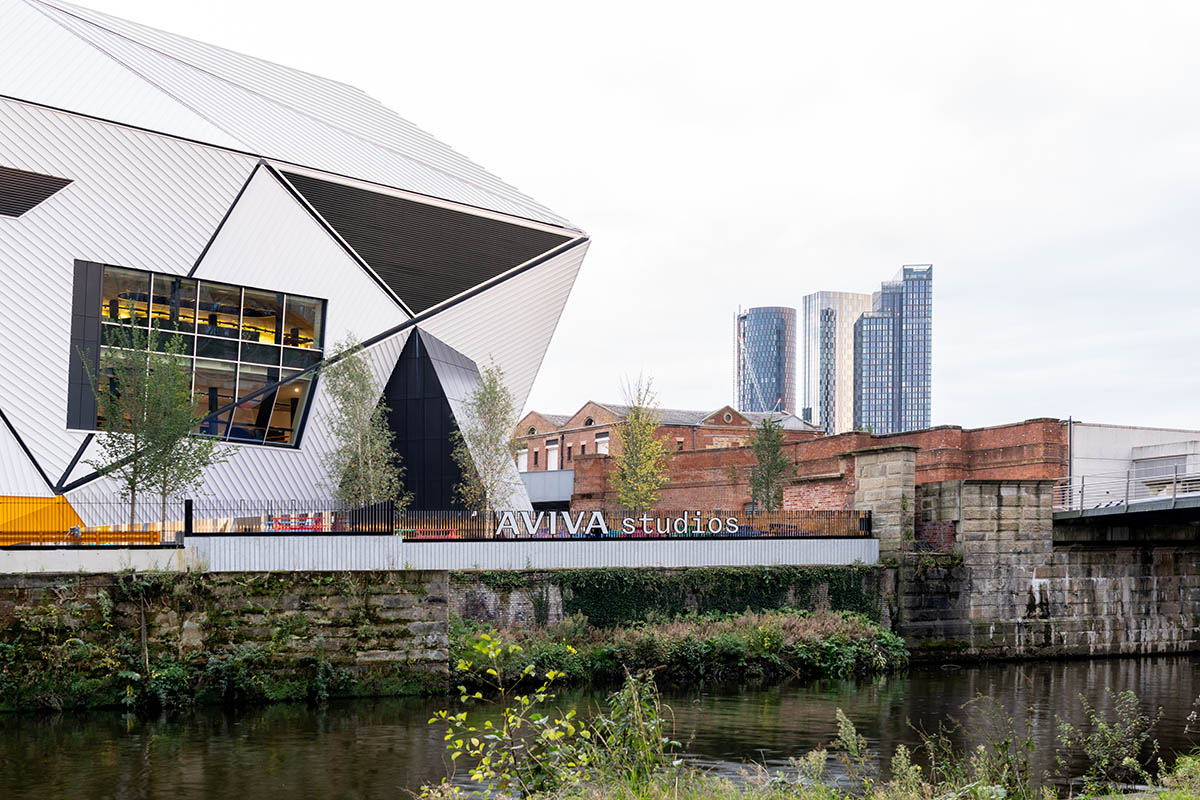
The 13,350-square-meter building consists of three different volumes: a Warehouse - reaching at 33 meters wide, 64 meters long and 21 meters high, described as "an ultra flexible performance space", a multifaceted Theater, and Towers.
The foyers and the outdoor areas are stretched along the riverside with year-round activities such as family friendly workshops, pop-up food stalls, music, workshops and markets.
The building is located in Allied London’s new St. John’s neighbourhood, formerly home to Granada TV and next to the Science and Industry Museum.
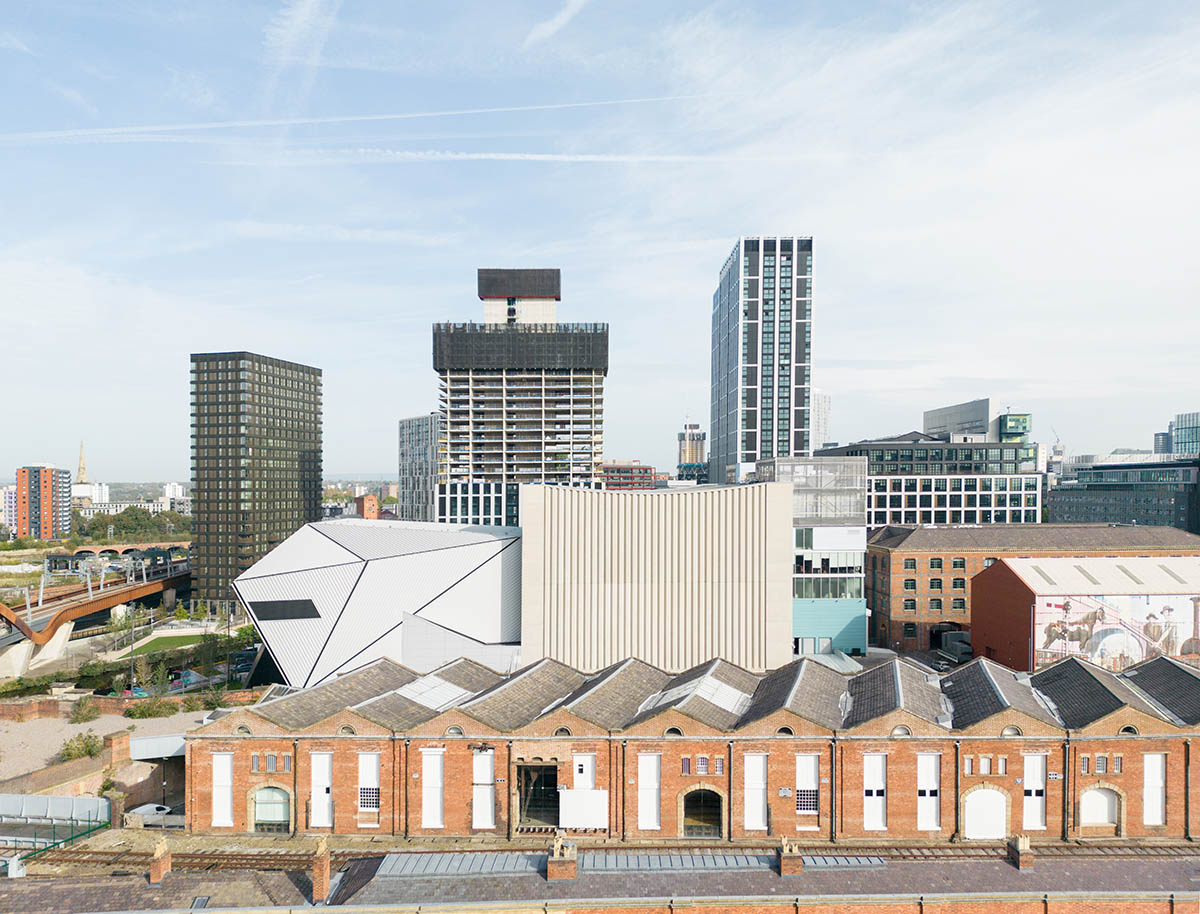
Envisioned to cater to a need for total flexibility and adaptability, the building is described as "the first venue of its kind in the UK", and one of the largest and most ambitious of such developments in Europe.
The building is capable of hosting both artistic performances and exhibitions of various scales – immersive exhibitions, theater productions, intimate concerts, raves – separately or simultaneously.
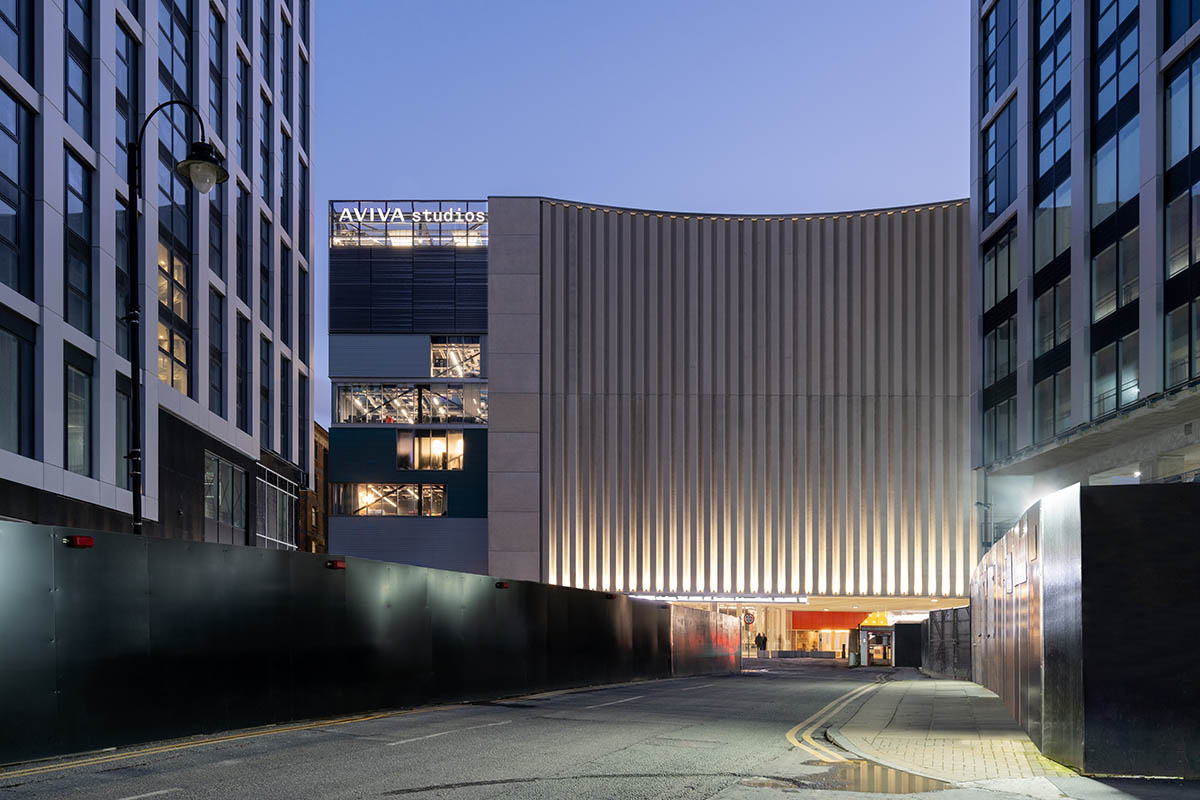
"It allows its users to break free from the constraints of conventional venues and offers artists a platform to experiment with new modes of expression," said OMA.
The main design scheme is centered around large, open, flexible spaces, and these spaces were designed to continuously adapt and reconfigure to meet the requirements of work created and presented in the building.
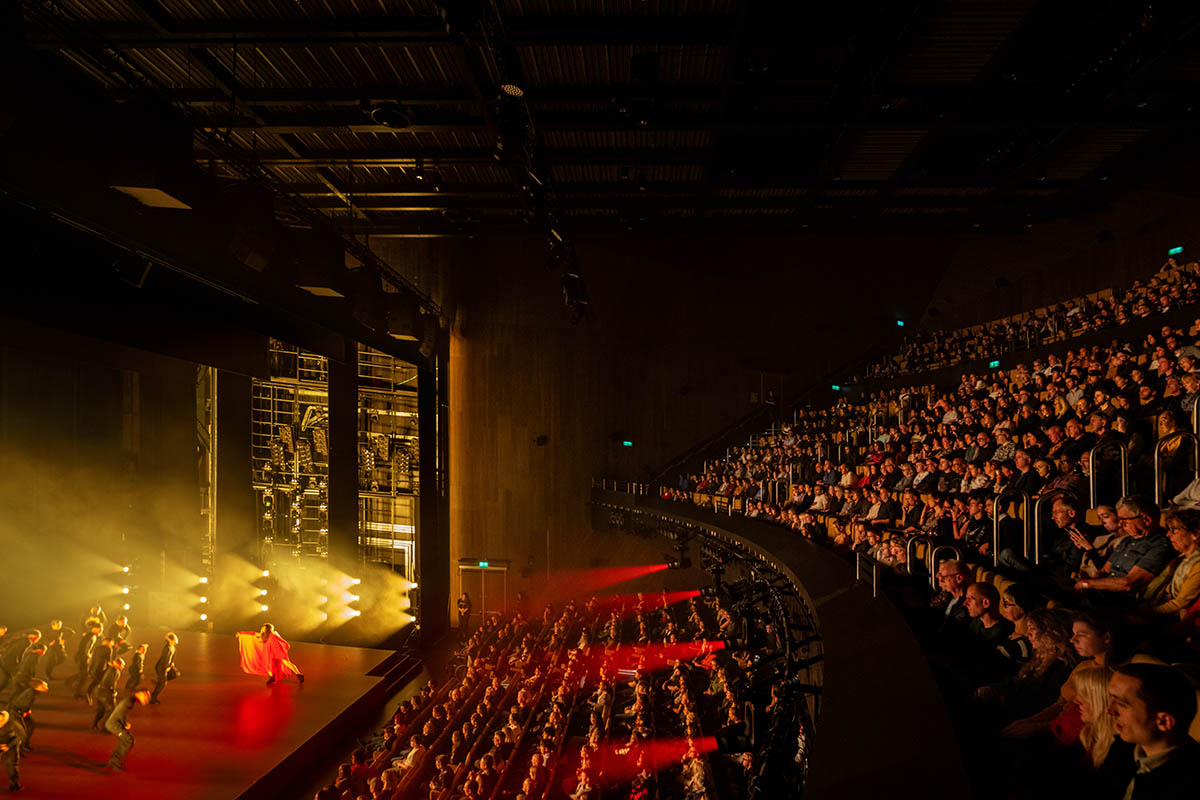
Opening Performance, Free Your Mind by Danny Boyle
A spacious Warehouse is the ultimate flexible performance space, and functions with a theater grid spanning the entirety of the area.
The Warehouse consists of two supersized moveable "Multiwalls" which enable an almost limitless number of configurations within the expansive space.
Plugged into the Warehouse is the Hall - a 1603 seat auditorium features a flexible stage to able to accommodate ballet, theater, music, and cross-art performances.
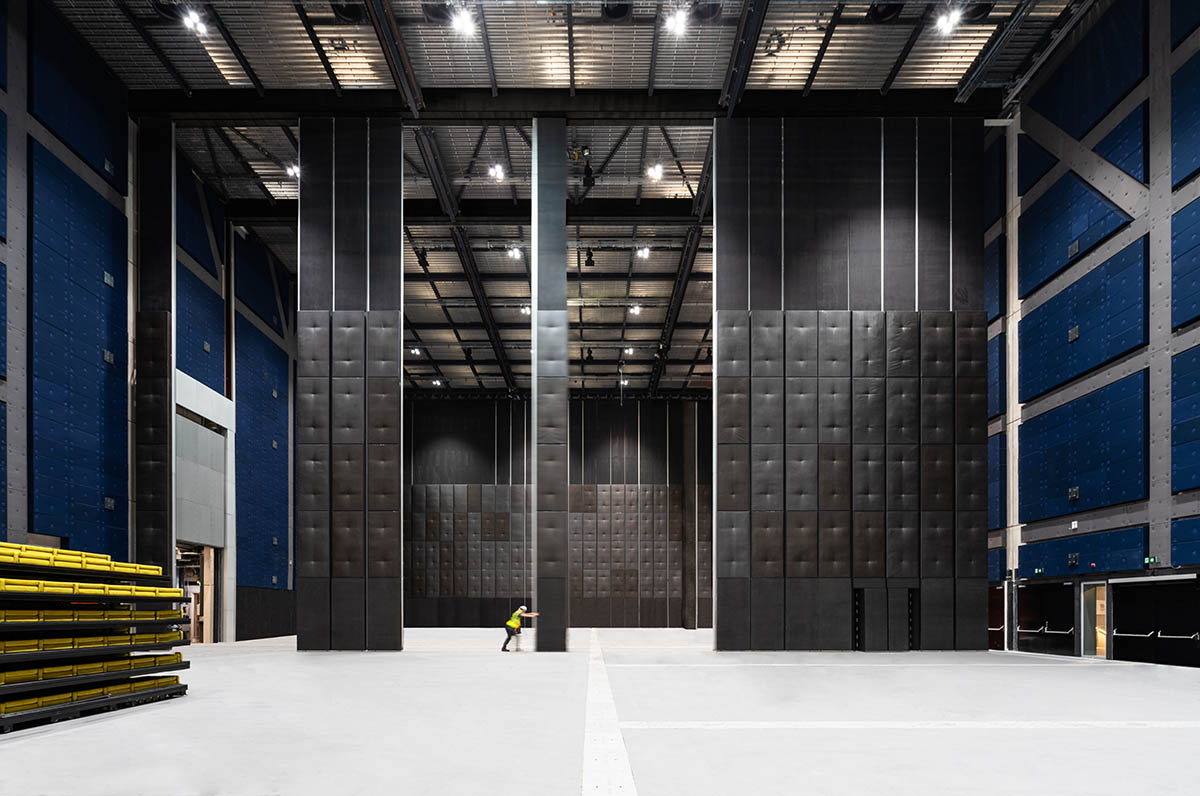
"The Hall and the Warehouse can work in tandem, allowing the stage to extend deep into the Warehouse," OMA said.
Ellen van Loon, architect of the building, envisions this structure as "a versatile stage for cultural expression."
"I've worked on numerous theaters and performance spaces, but none compare to this one in terms of what it offers to performers," said Ellen van Loon, partner at OMA.
"This venue serves as a platform, unlocking the full potential of the performing arts. All too often, abandoned post-industrial buildings and neighborhoods are erased from the map, and with them the creative scenes that once thrived within them."
"This building reinstates what was lost," she added.
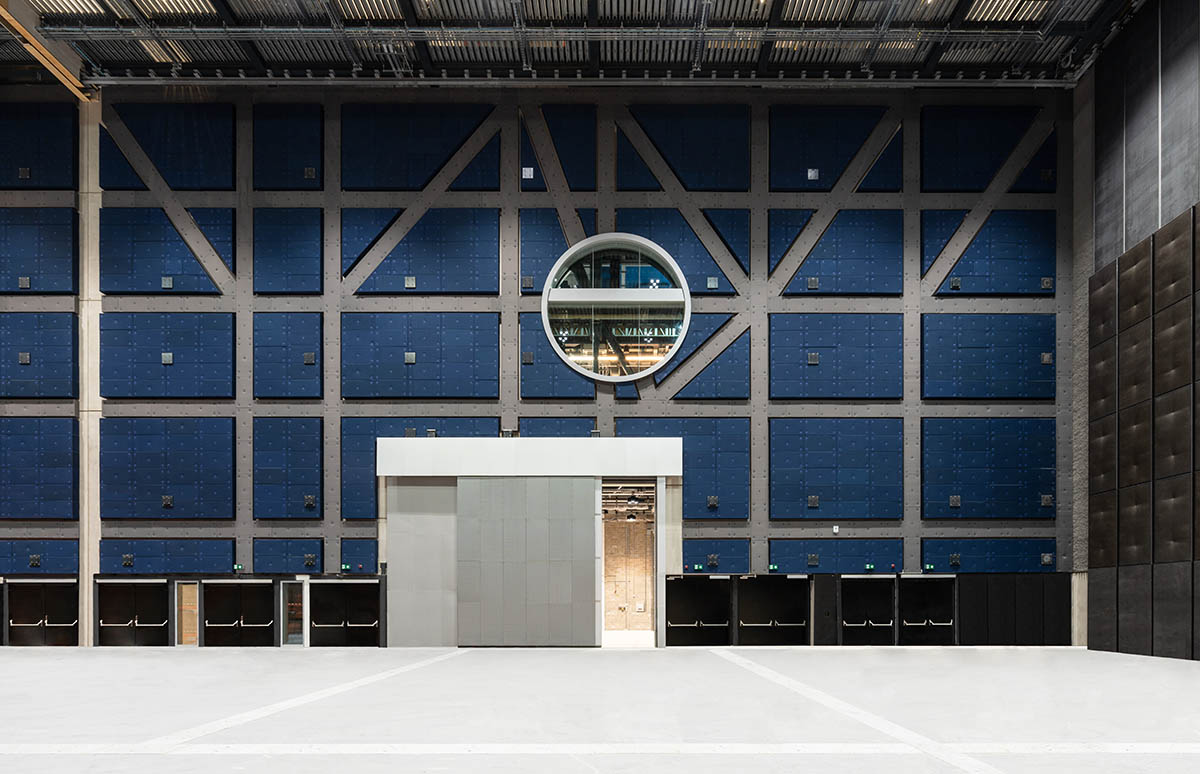
The project makes significant reference to the material use of the context, and features a palette of materials representing Manchester's industrial and cultural history. The design references its history with the use of corrugated metal and rough concrete.
The building is lifted over Water Street and incorporates the 19th century arches from the Pineapple railway. Typically, spaces of this size are built on the outskirts due to noise concerns, according to the architect.
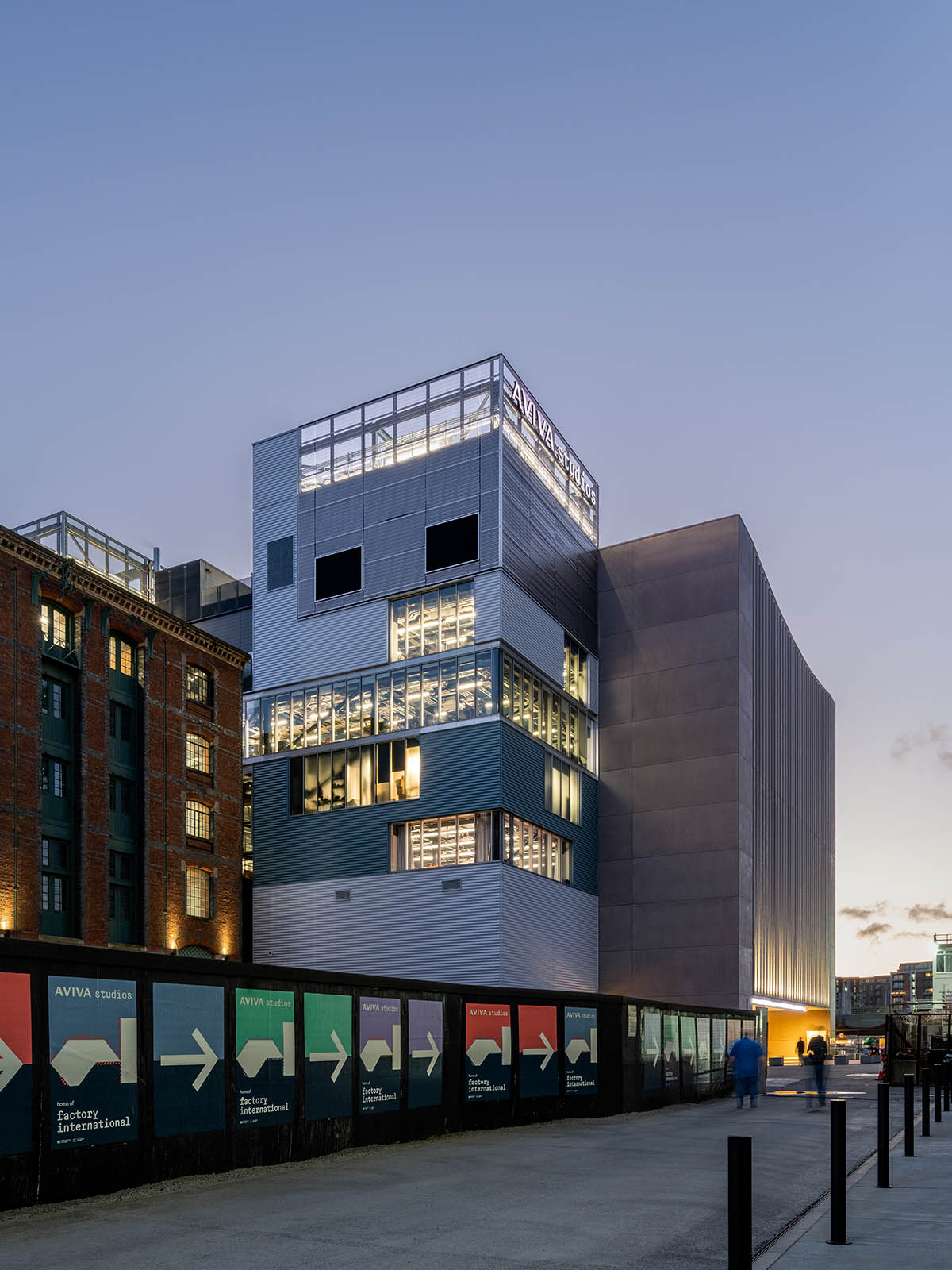
However, by surrounding the building with a double layer of concrete and employing advanced acoustic techniques, the architect achieved the highest sound insulation, ensuring that the building became a part of the city center.
"MIF’s new home embraces Manchester’s industrial and creative past. Its facades of concrete and corrugated metal stand out amidst the refurbished brick warehouses and newly built glass-facing flats, offices, and television studios, which make up the new St. John’s neighborhood," Ellen van Loon explained.
"The building hovers over Water Street and the arches of 19th century Pineapple railway line, now part of its foyer, opening up a much-needed swathe of public space towards River Irwell, forgotten between greedy new developments."
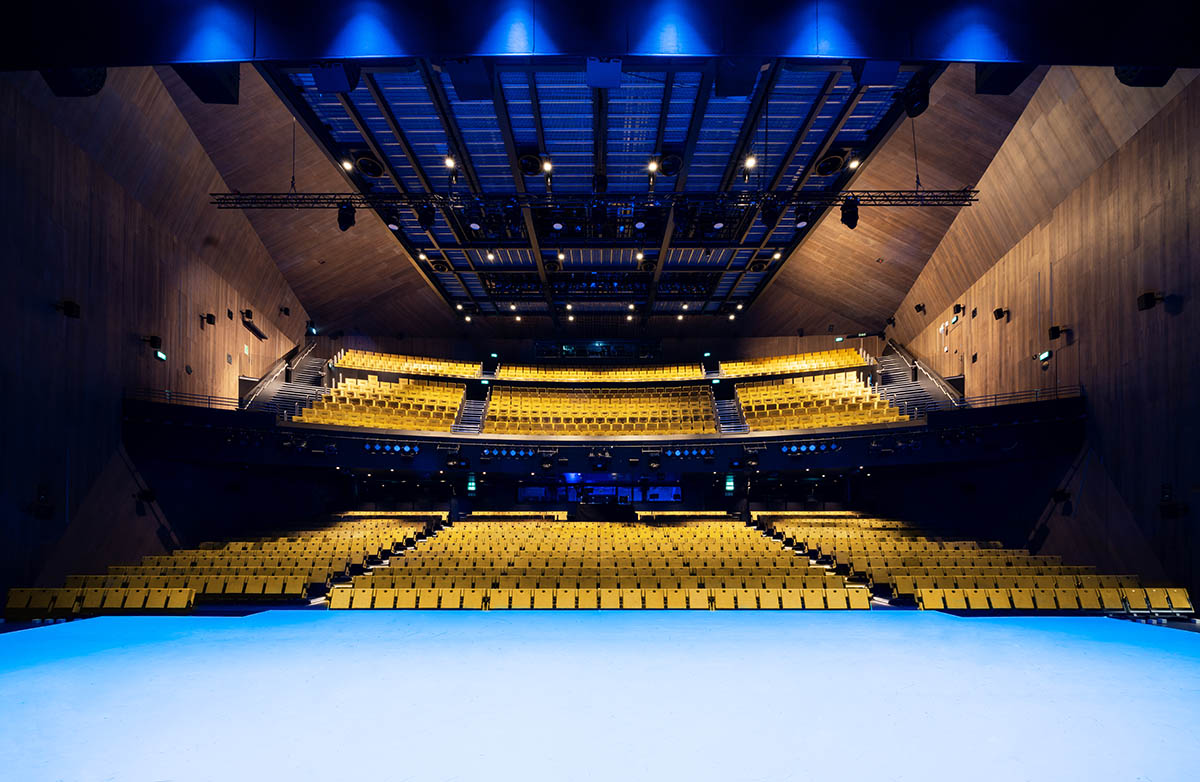
The Factory is not one building but two. Its main event space, the Warehouse, is one large, 21-meter tall, flexible container, left bare to be adapted by its users as they see fit."
"It can be used as a single space or subdivided in two, with full-height moveable partitions that provide acoustic insulation."
"Productions of different scales can take place inside, from intimate performances to concerts with 5,000 people standing. The ceiling is a technical grid, with lighting, equipment and rigging, that supports concerts and exhibitions alike," Van Loon added.
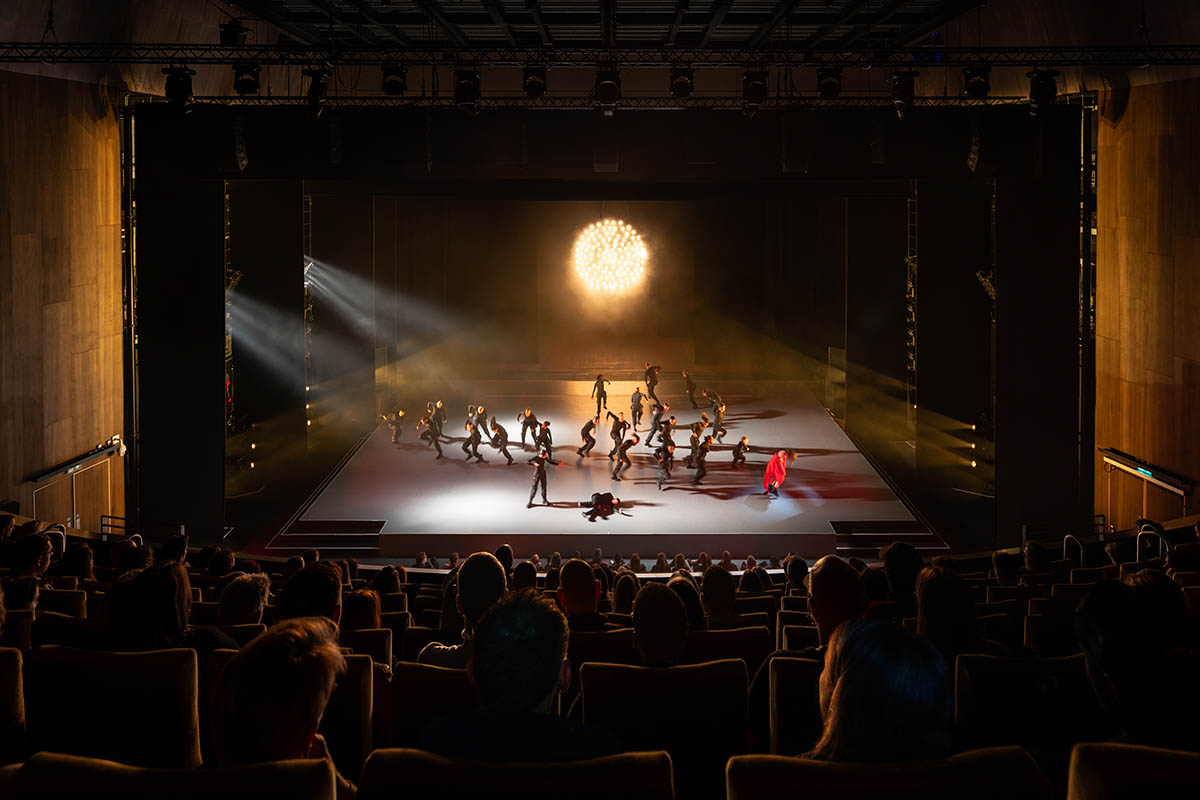
Opening Performance, Free Your Mind by Danny Boyle
The development is led by Manchester City Council, with backing of £99.05m from HM Government and £7m National Lottery funding from Arts Council England.
The project was undertaken by Ellen van Loon, with key contributions from Carol Patterson, Gary Owen and Jonathan Telkamp.
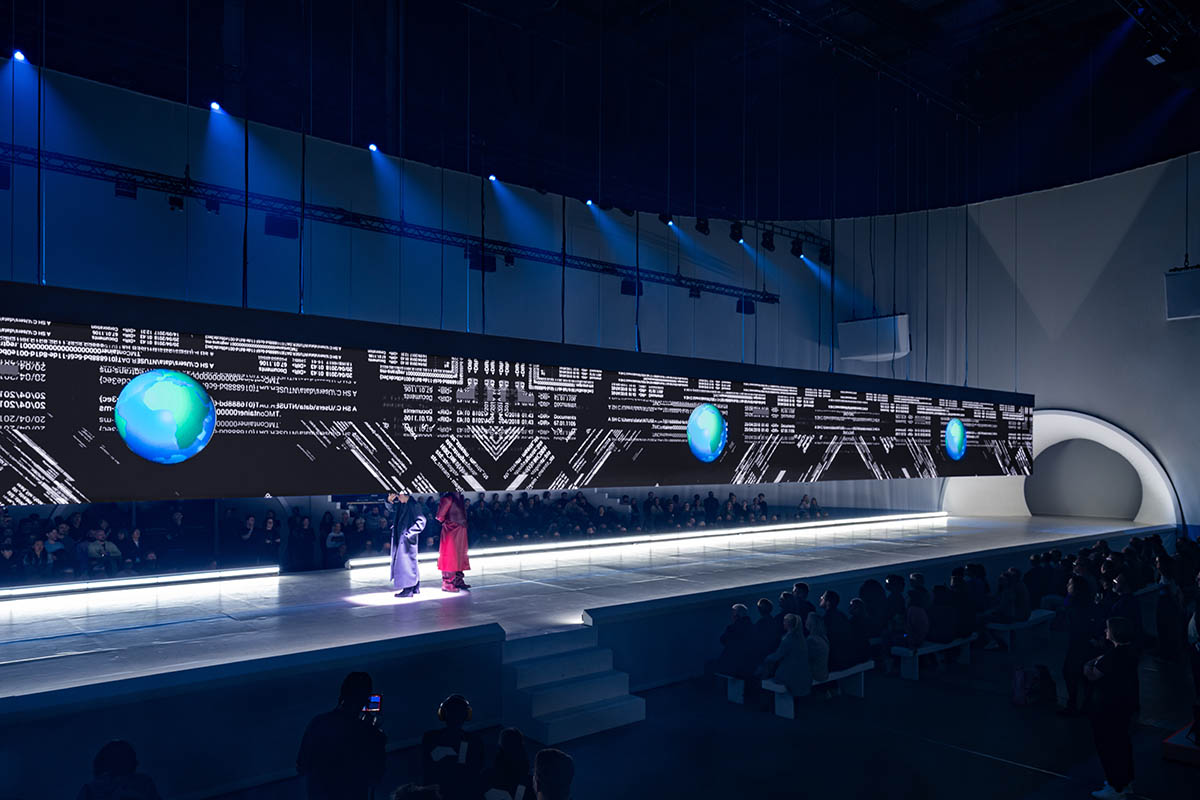
Opening Performance, Free Your Mind by Danny Boyle
Aviva Studios officially opened yesterday with the world premiere of Free Your Mind, a large-scale immersive performance based on The Matrix. Free Your Mind is directed by Directed by Danny Boyle, with set design by Es Devlin.
Bringing together a world-leading creative team and 50 professional dancers, this dramatic reimagining of the classic 1999 sci-fi film has been designed especially for Aviva Studios and takes place throughout the building’s ultra-flexible spaces.
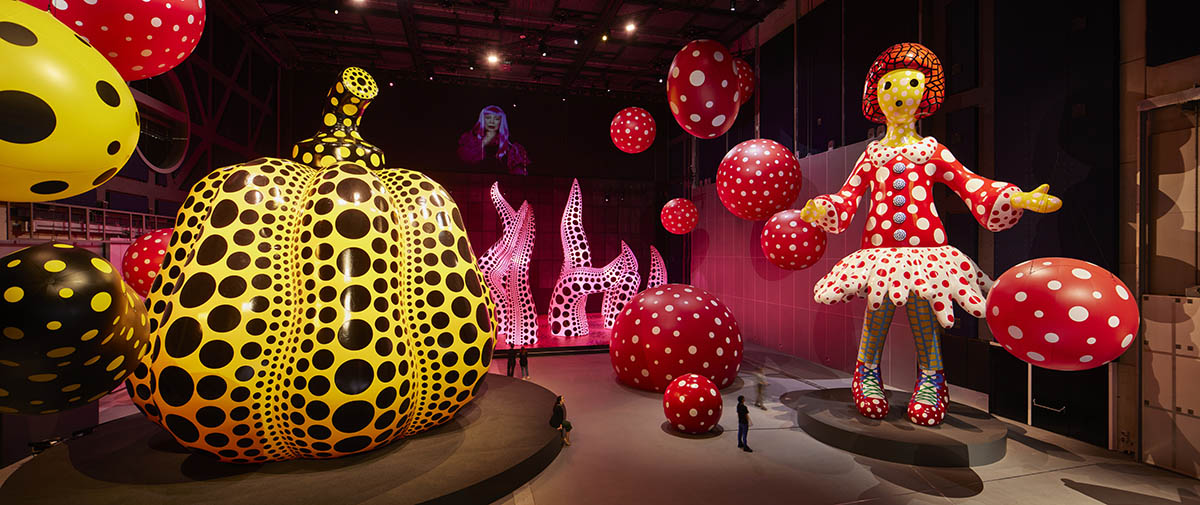
Aviva Studios. Installation from Manchester International Festival 2023 exhibition ‘Yayoi Kusama - You, Me and the Balloons’ at Aviva Studios. Photo © David Levene
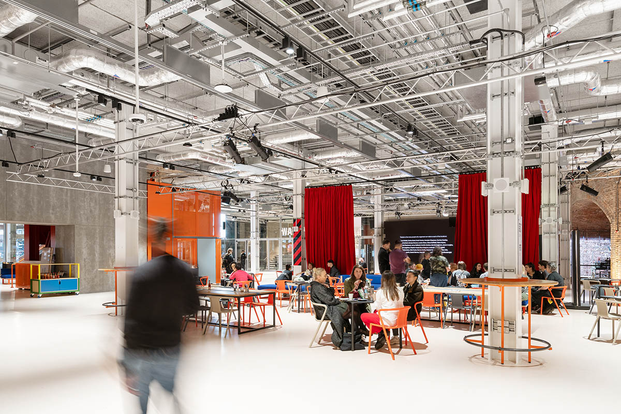
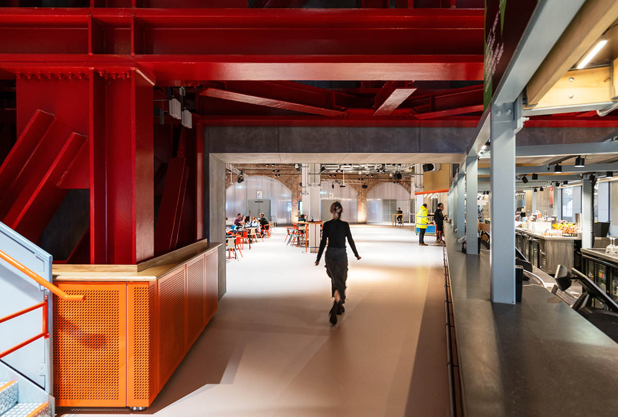
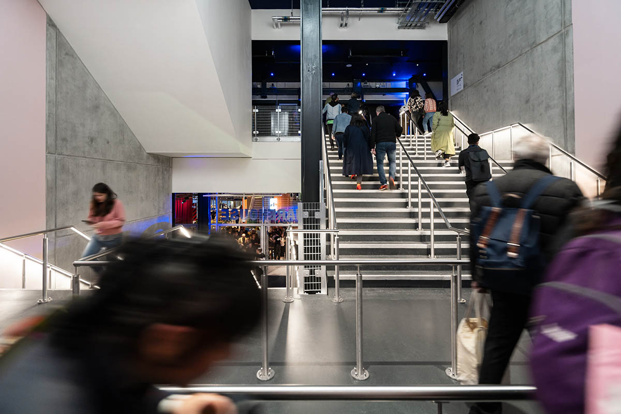
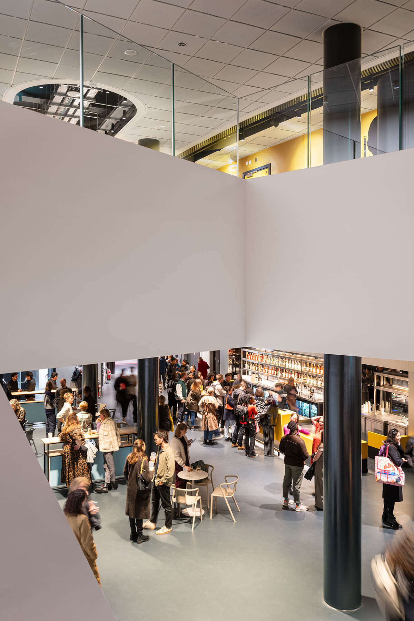
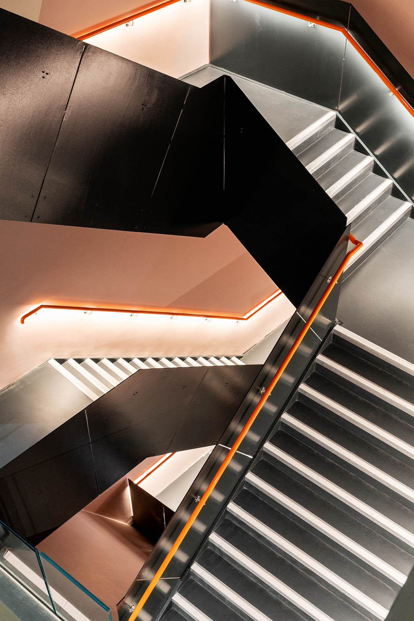
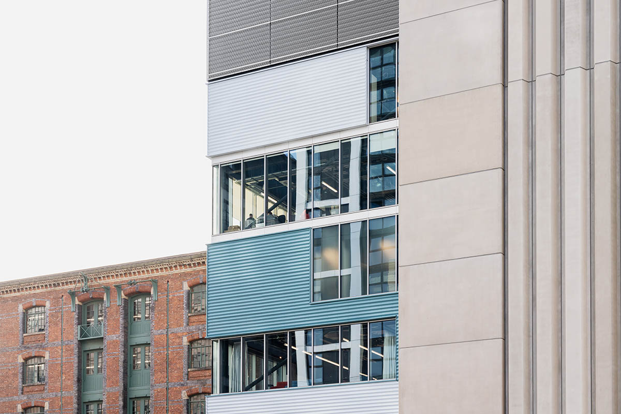
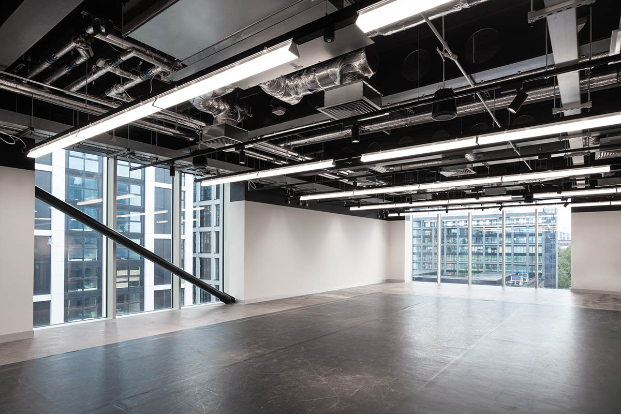
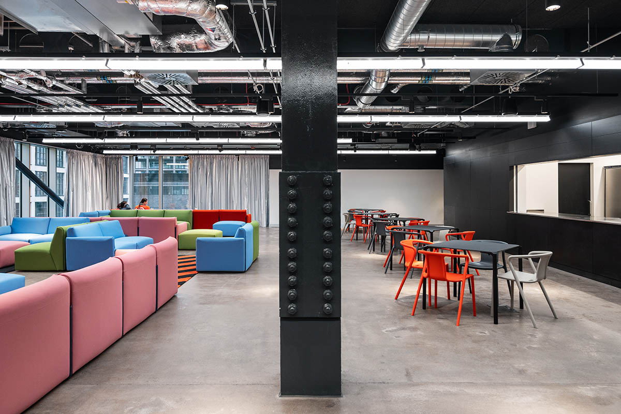

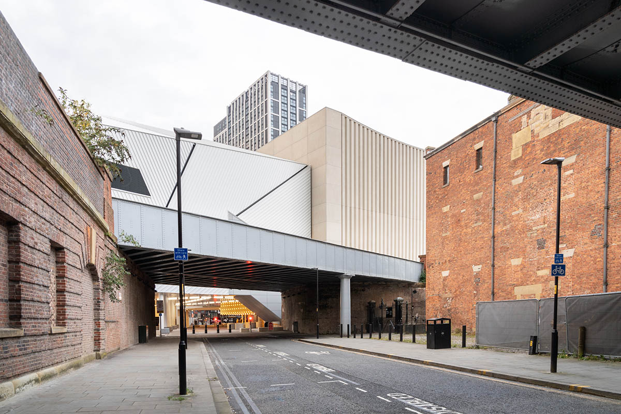
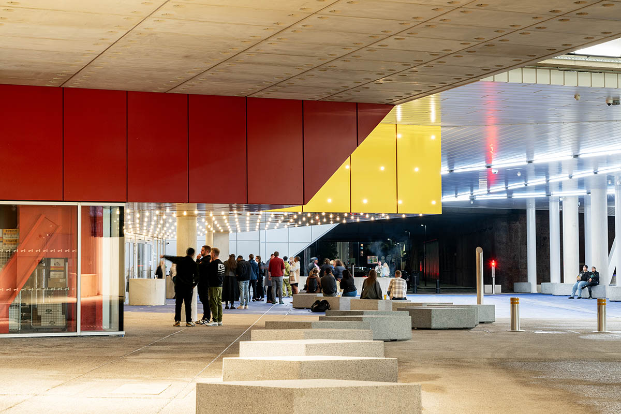
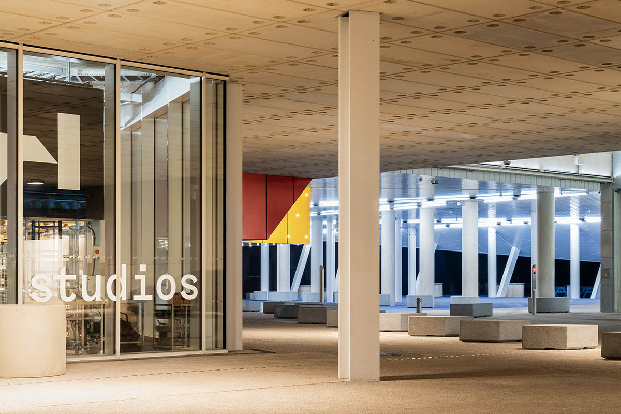
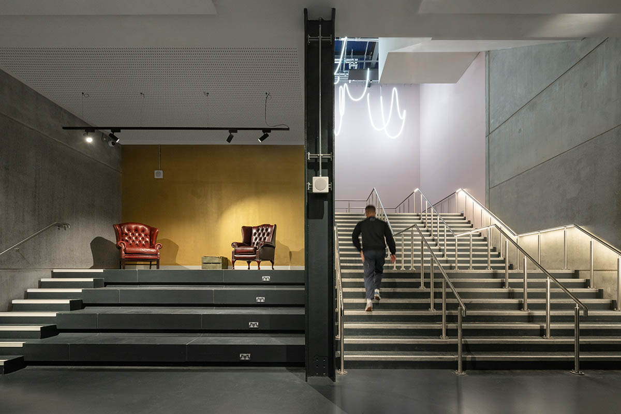
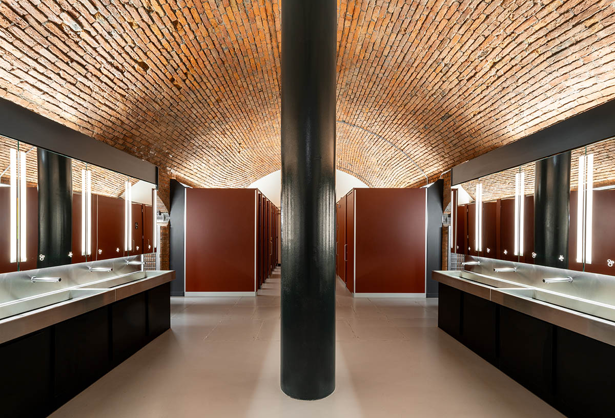
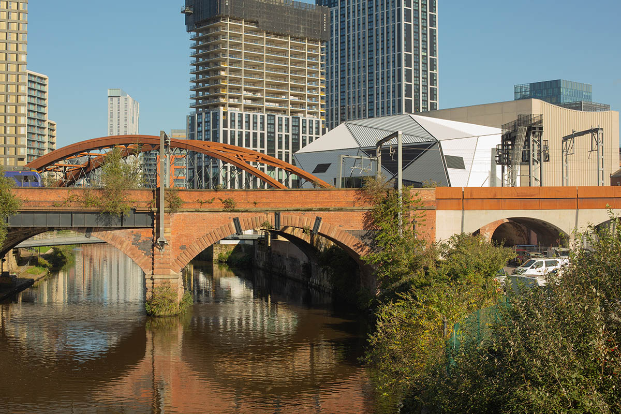
Photo © Alex Retegan, courtesy of OMA and Factory International
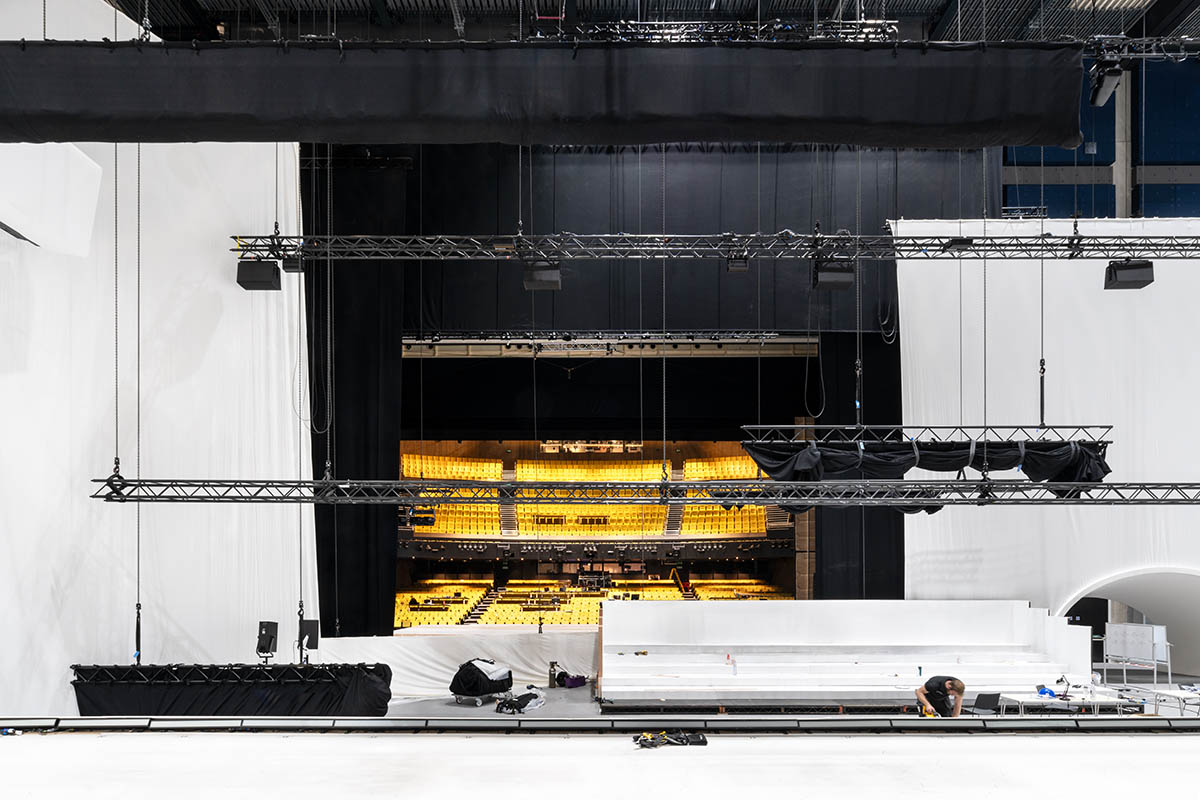

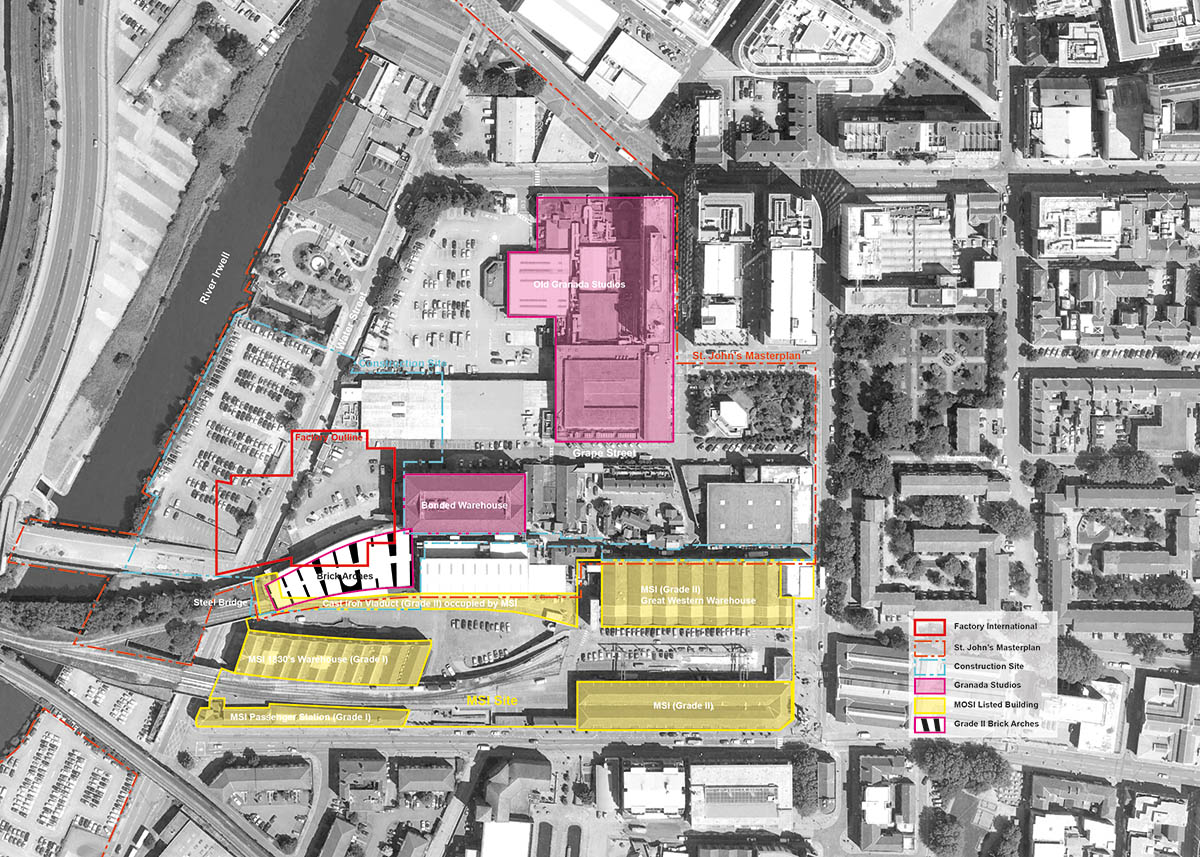
Site plan
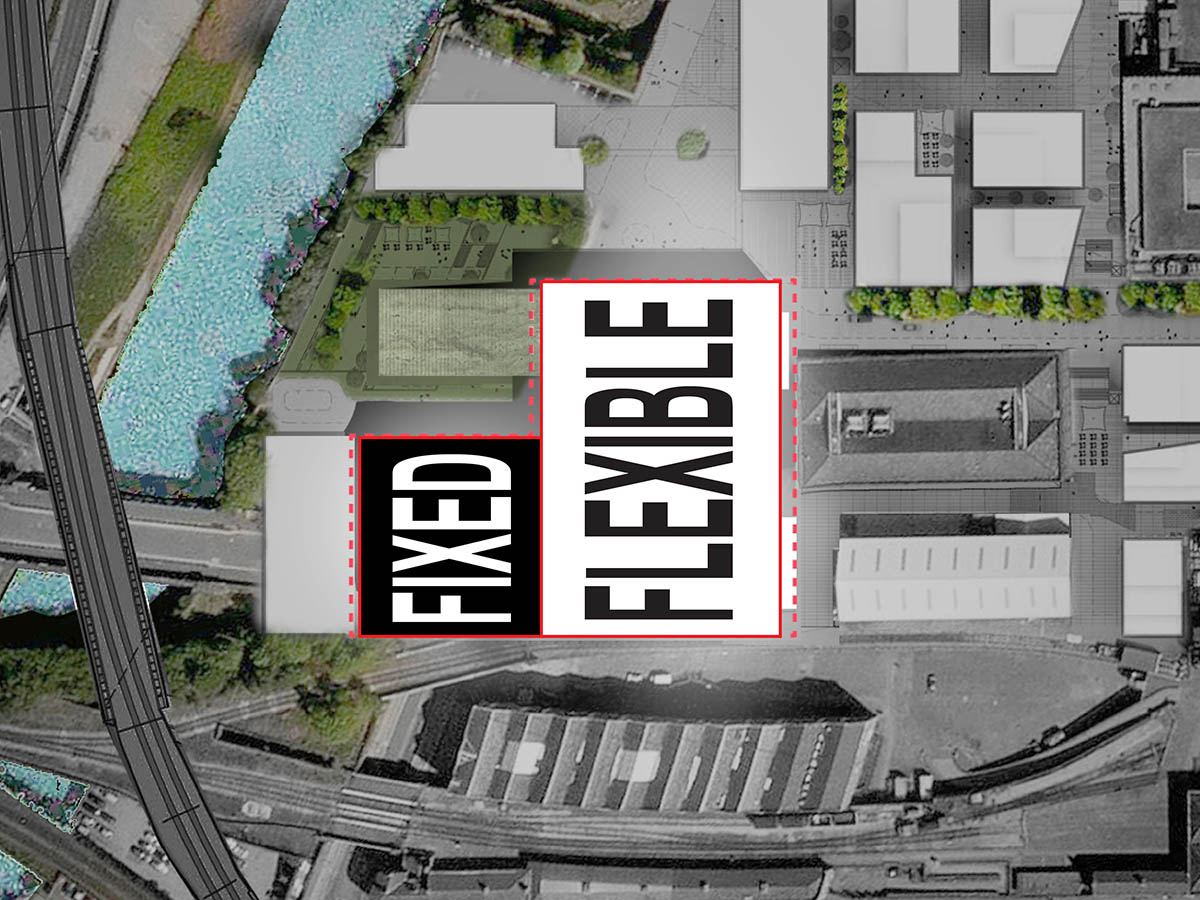
Diagram
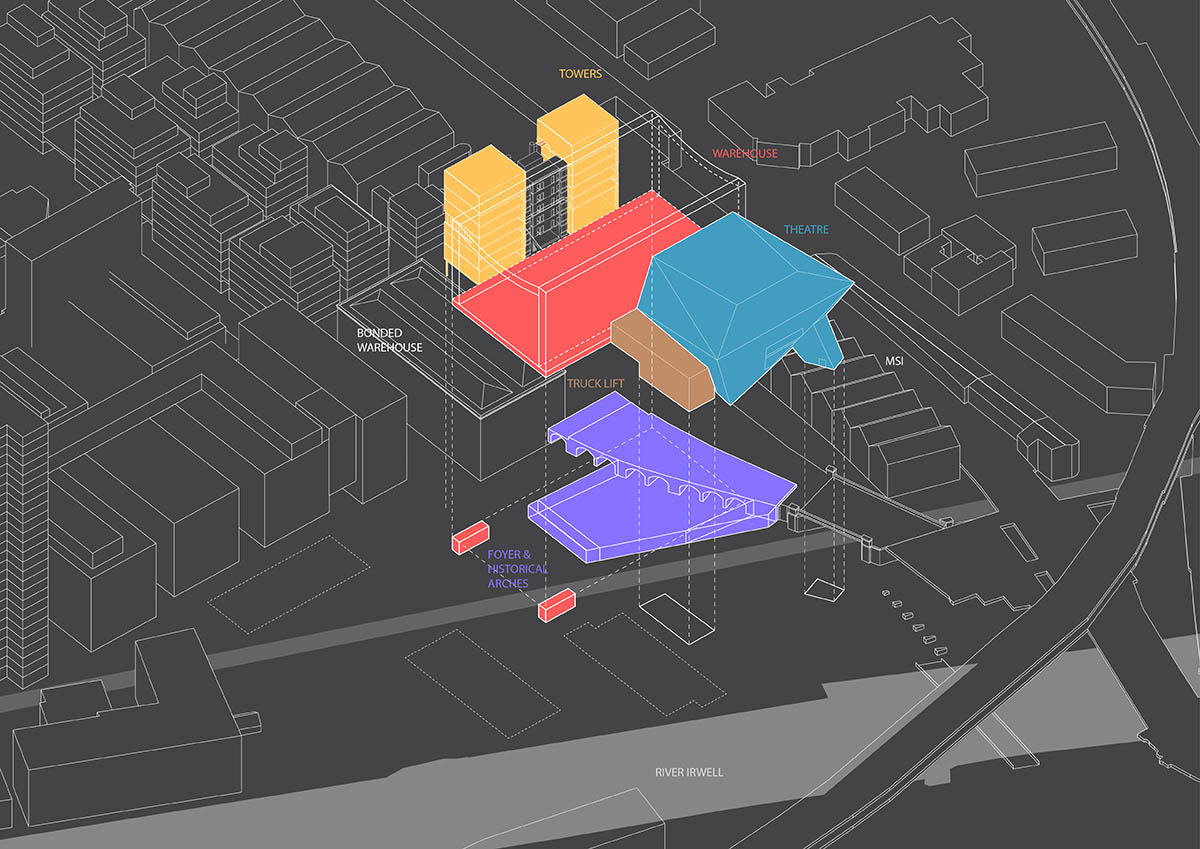
Components diagram
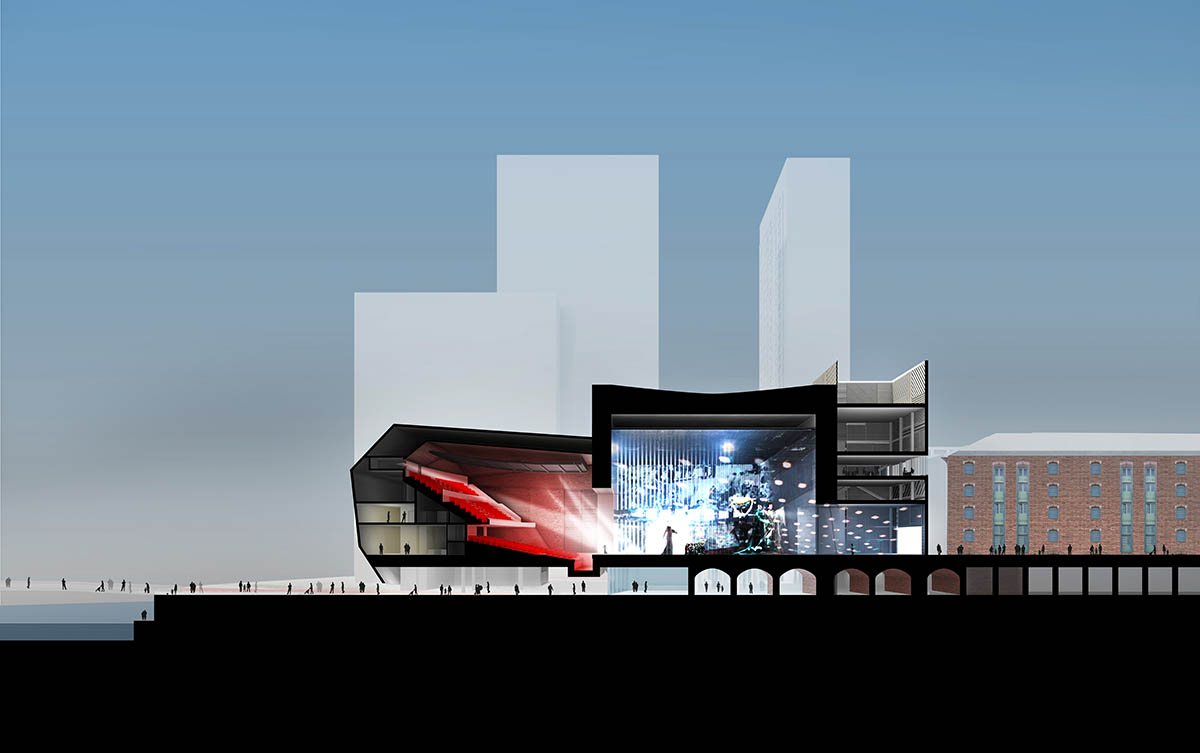
Section
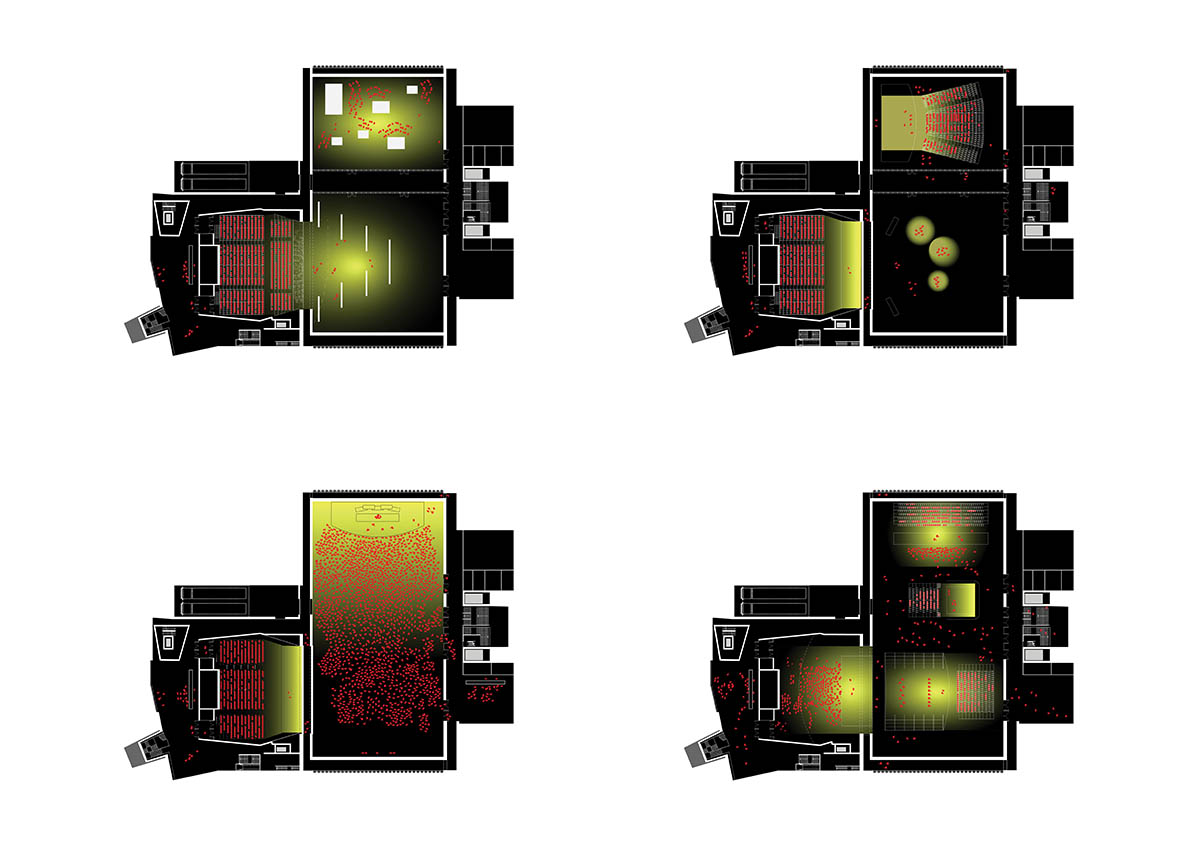
Flexibility diagram
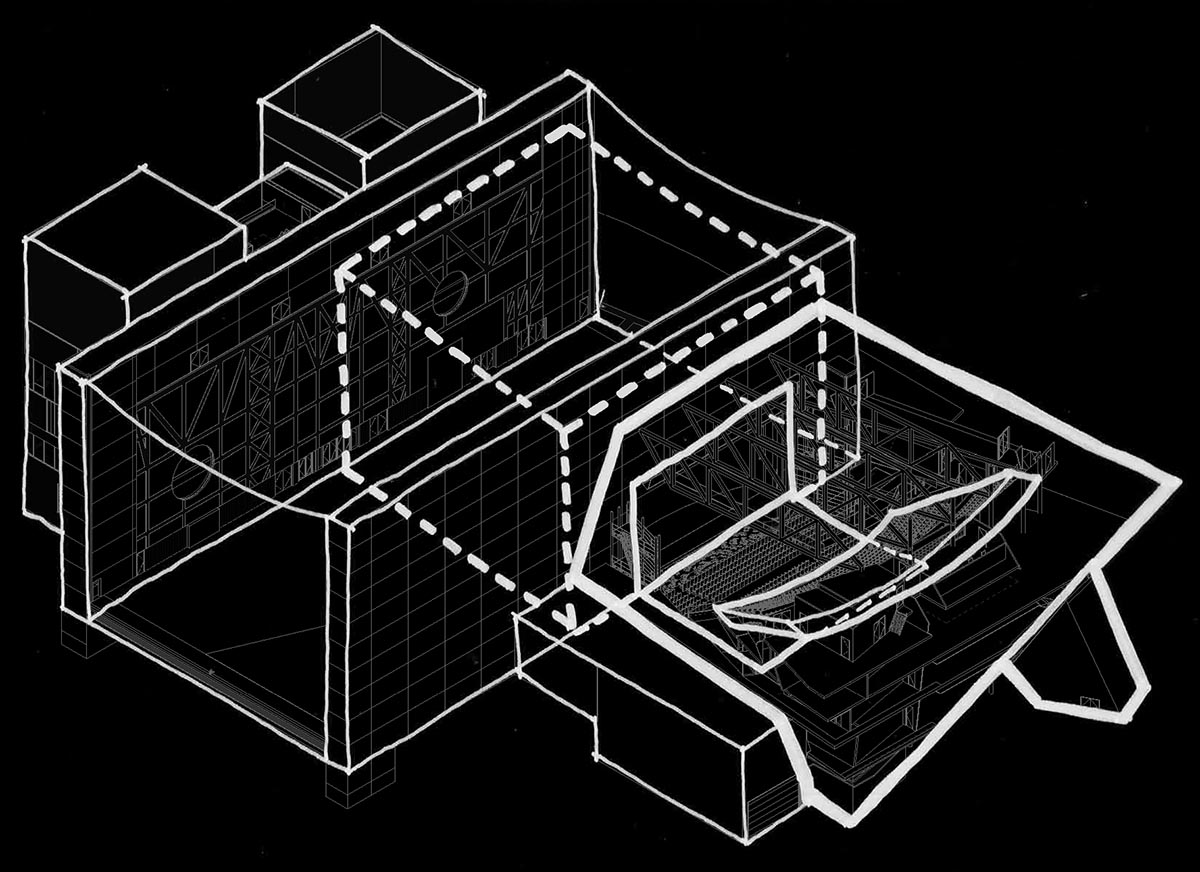
Theatre configuration
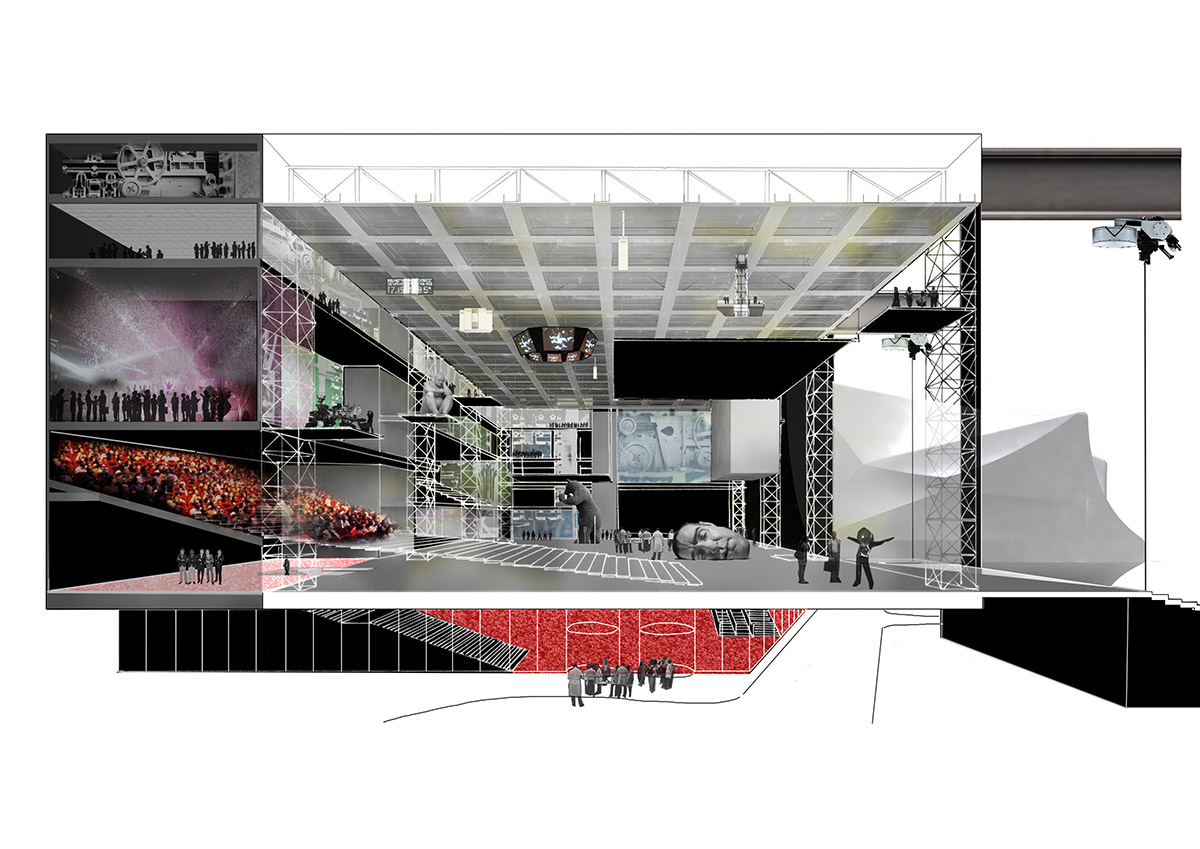
Concept sketch
OMA received planning approval for the Factory in 2017, and released details about the project in September 2022. The project was listed in the WAC's 10 Hotly-Anticipated Buildings of 2022.
Project facts
Project name: Aviva Studios – Factory International
Architect: OMA
Technical Architects: Allies and Morrison, Ryder Architecture
Construction partners: Laing O'Rourke
Structure and civil engineer: Buro Happold, BDP
Services engineer: Buro Happold, BDP
Acoustic engineer: Level Acoustics
Fire engineer: WSP
Stage Engineering: Charcoal Blue
Landscape design: Planit.IE
All images © Marco Cappelletti courtesy of OMA and Factory International unless otherwise stated.
All drawings © OMA.
> via OMA
auditorium Aviva Studios Ellen van Loon Factory International Manchester OMA performance space
