Submitted by WA Contents
Balzar Arquitectos uses dark and grayish tones to design its new offices in Valencia
Spain Architecture News - Sep 28, 2023 - 14:27 2336 views

Spanish architecture firm Balzar Arquitectos has refined interiors of its new offices with dark and grayish tones to create an atmosphere of serenity and stillness in Valencia, Spain.
The 200-square-metre project is located on Joaquín Costa Street, in the Ensanche area of Valencia, a central yet accessible enclave within the city.
Balzar Arquitectos designed its new offices by using black steel, gray and reddish tones to give an industrial look, while creating a raw and natural feeling inside.
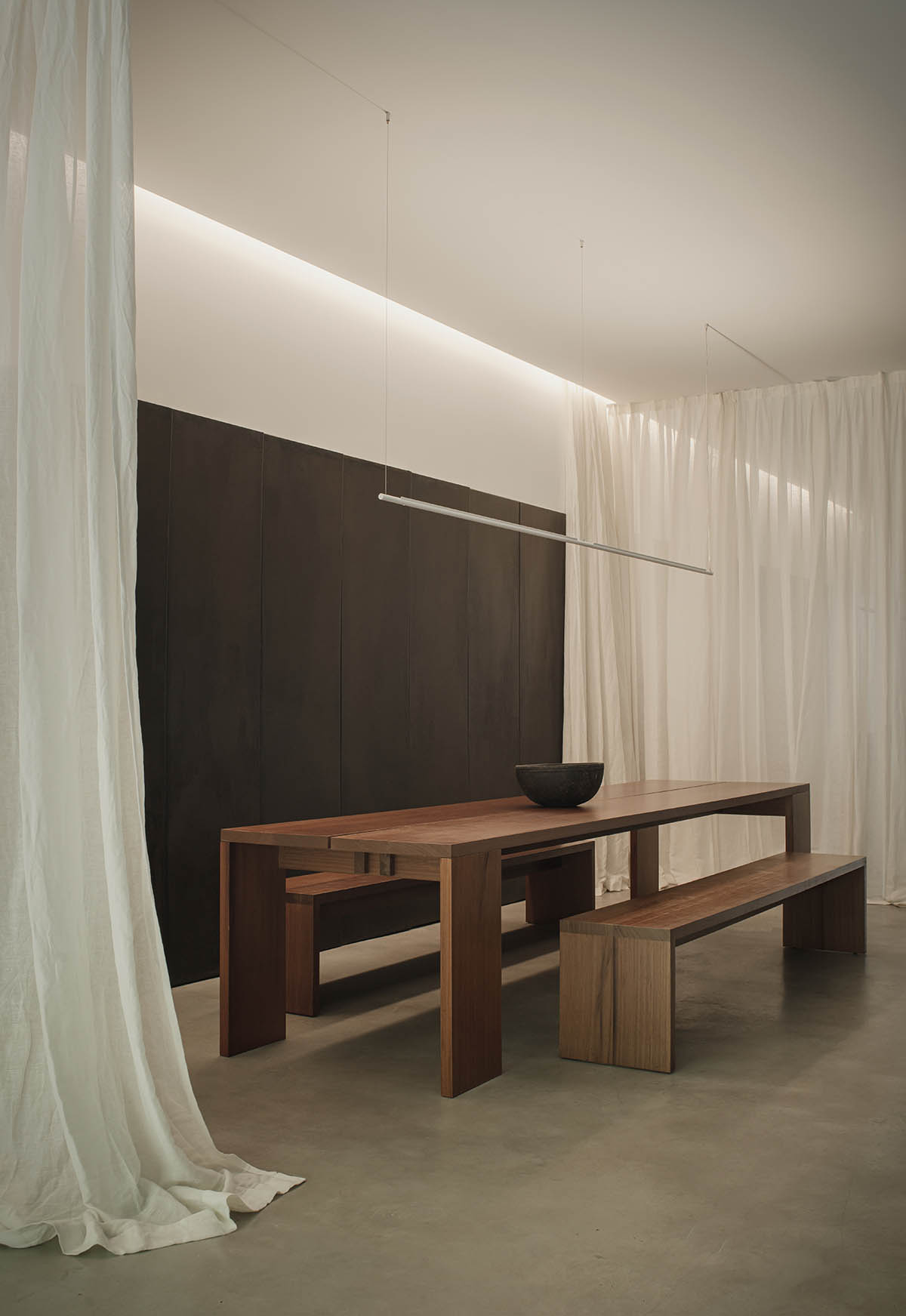
The studio's aim was to design an office project that offers an open workspace, yet fully connected.
The team wanted the interior spaces to be bathed with light from the courtyard planted with full of vegetation, according to the studio, this would "generate synergies and foster an atmosphere of teamwork, concentration and creativity."
The spaces are divided only by light elements such as the curtains or the bookshelf that presides over the work area.
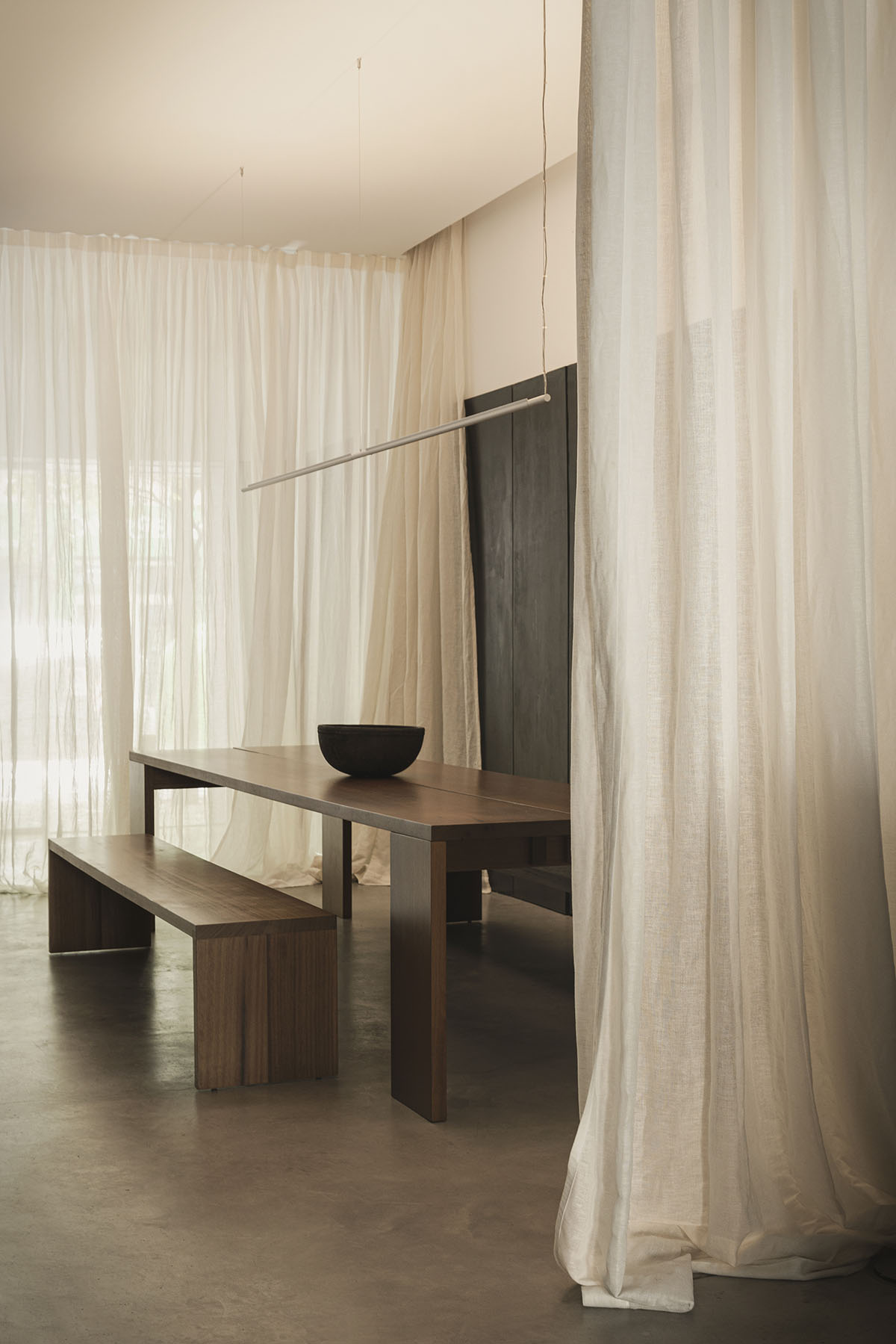
The chosen matrials become the protagonist of the space which helps to change the mood of its users.
The pure forms and integrated elements define the language of interior design, enriched by a chromatic palette. "The materials chosen are arranged "raw", natural, with steel being the protagonist," said the office.

"All the fixed furniture elements are finished in this dark material that expresses itself."
"The polished concrete floor, the natural granite island in grayish tones and the natural Iroco wood furniture in reddish tones, mark the serene atmosphere of the space."
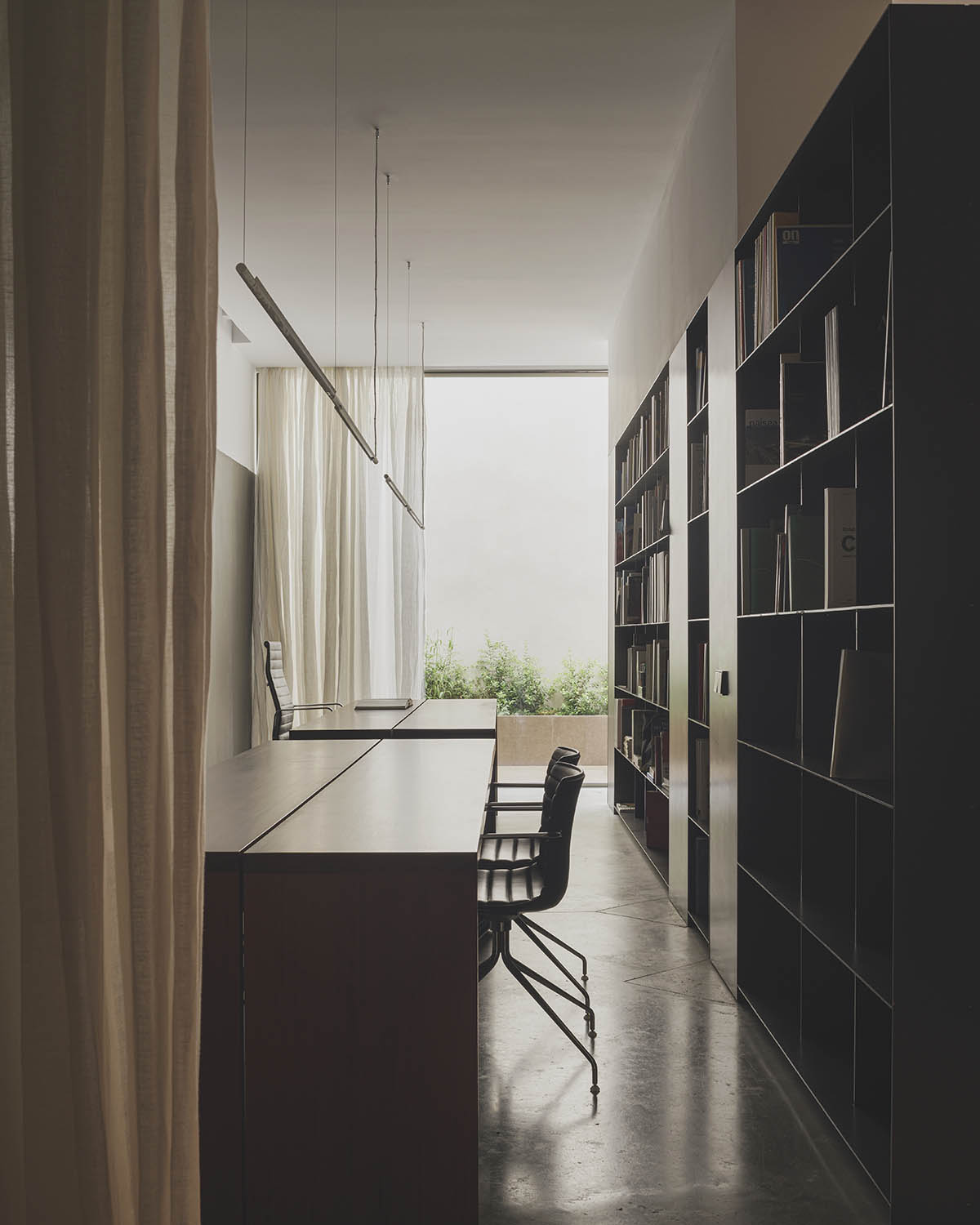
The firm emphasized that "we wanted to approach this challenge in such a way that the studio would speak for itself about our way of doing architecture."
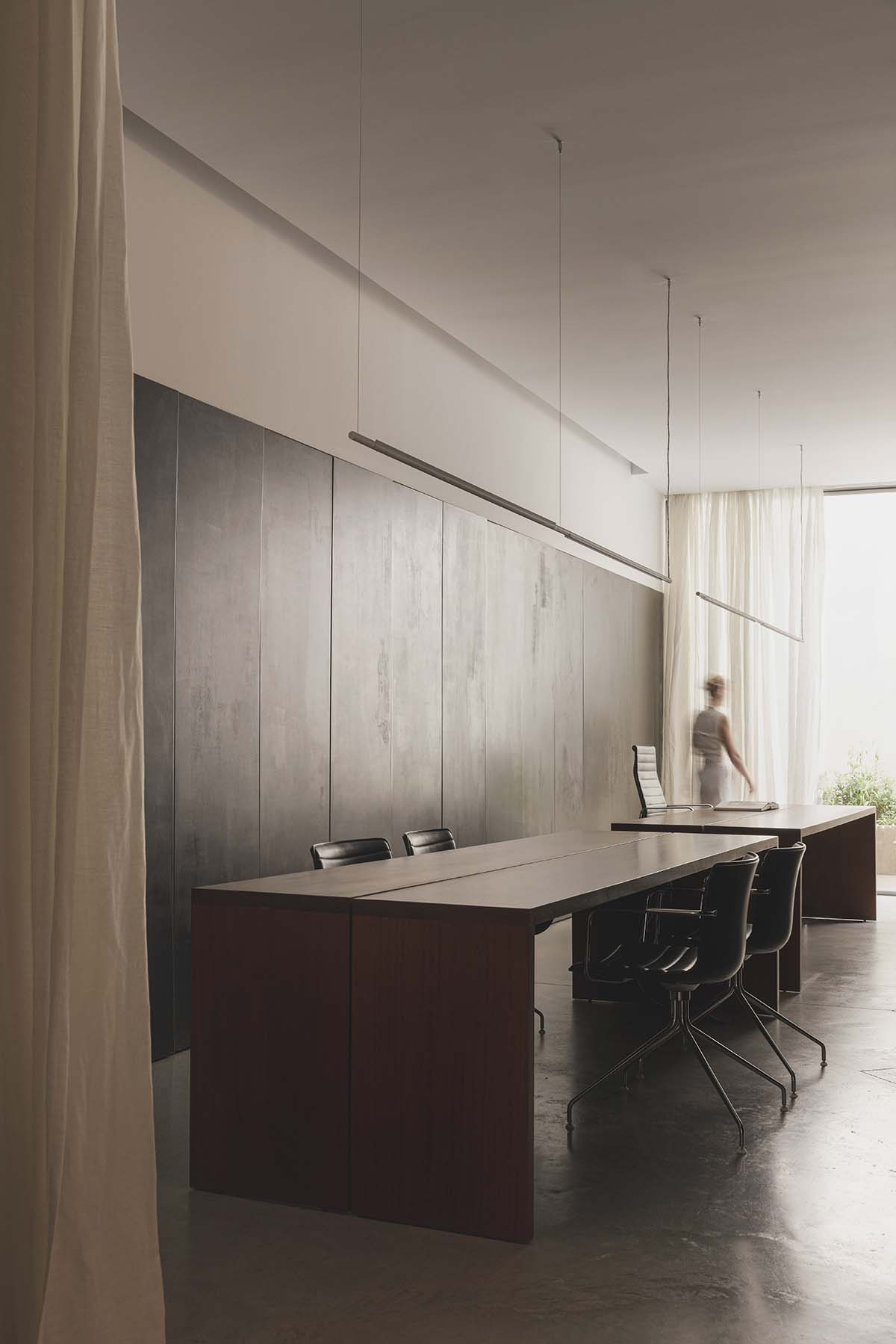
The reception area acts as the studio's introduction. The team used a wide glass and steel door that gives access to the space. The space is presided over by mid-century design furniture pieces such as Marcel Breuer's Wassily or Charles R. Mackintosh's Hill House Chair.
"Pieces from another era, but very contemporary despite the passage of time," the office added.
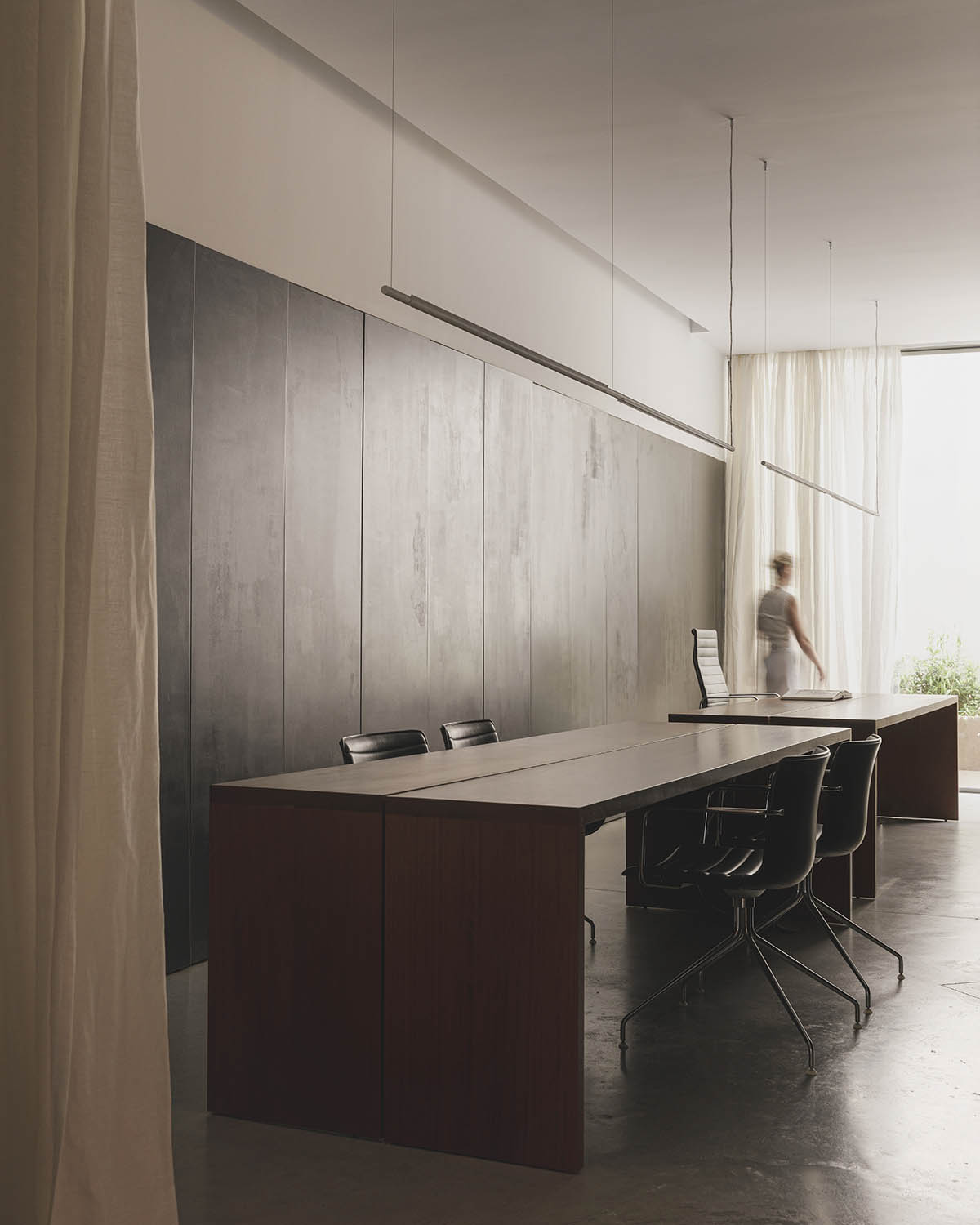
The plant decoration chosen is reddish in color, as well as a natural stone as a table by Gómez Grau. The work and meeting tables are custom-designed by the studio and the office furniture is by Viccarbe.




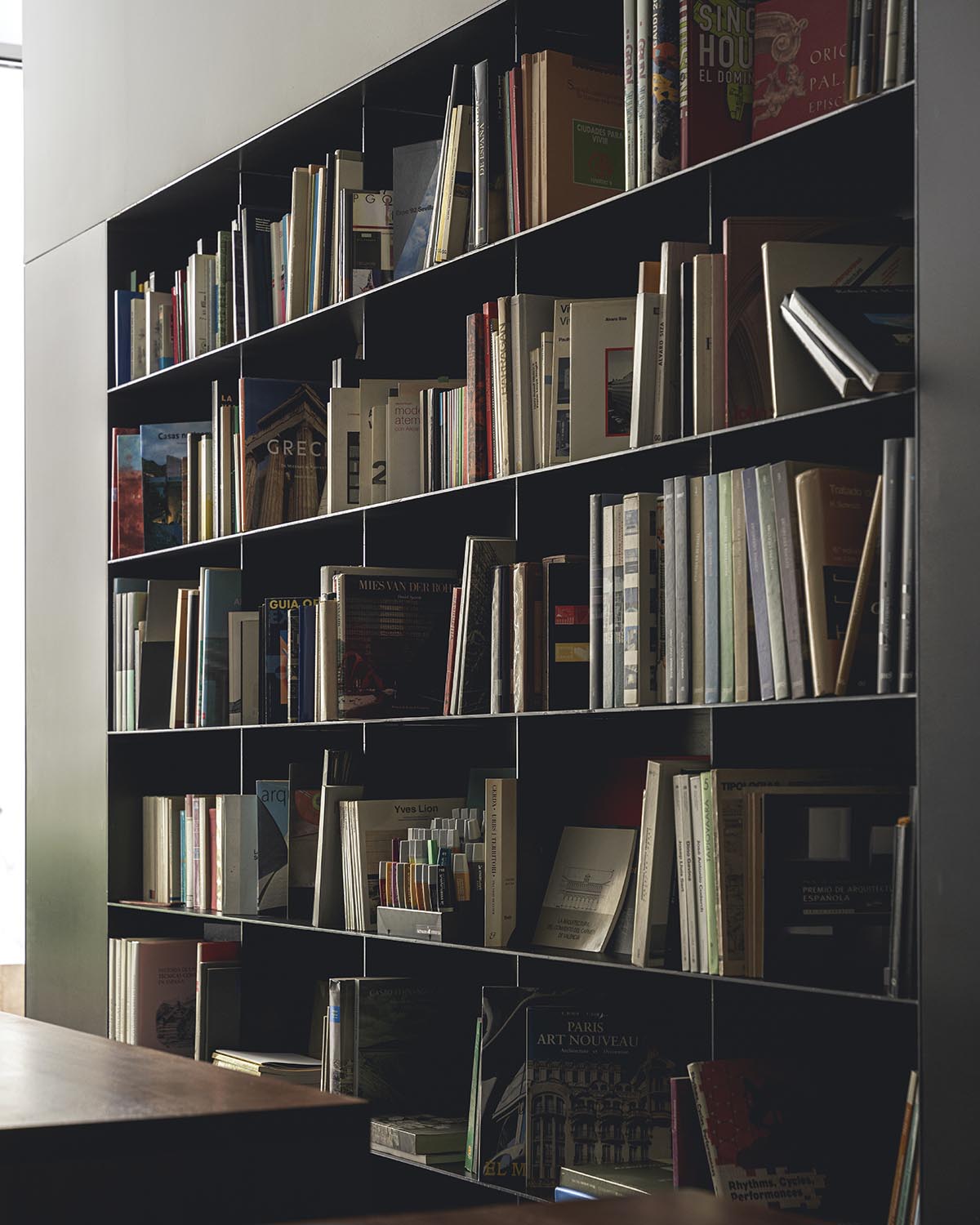






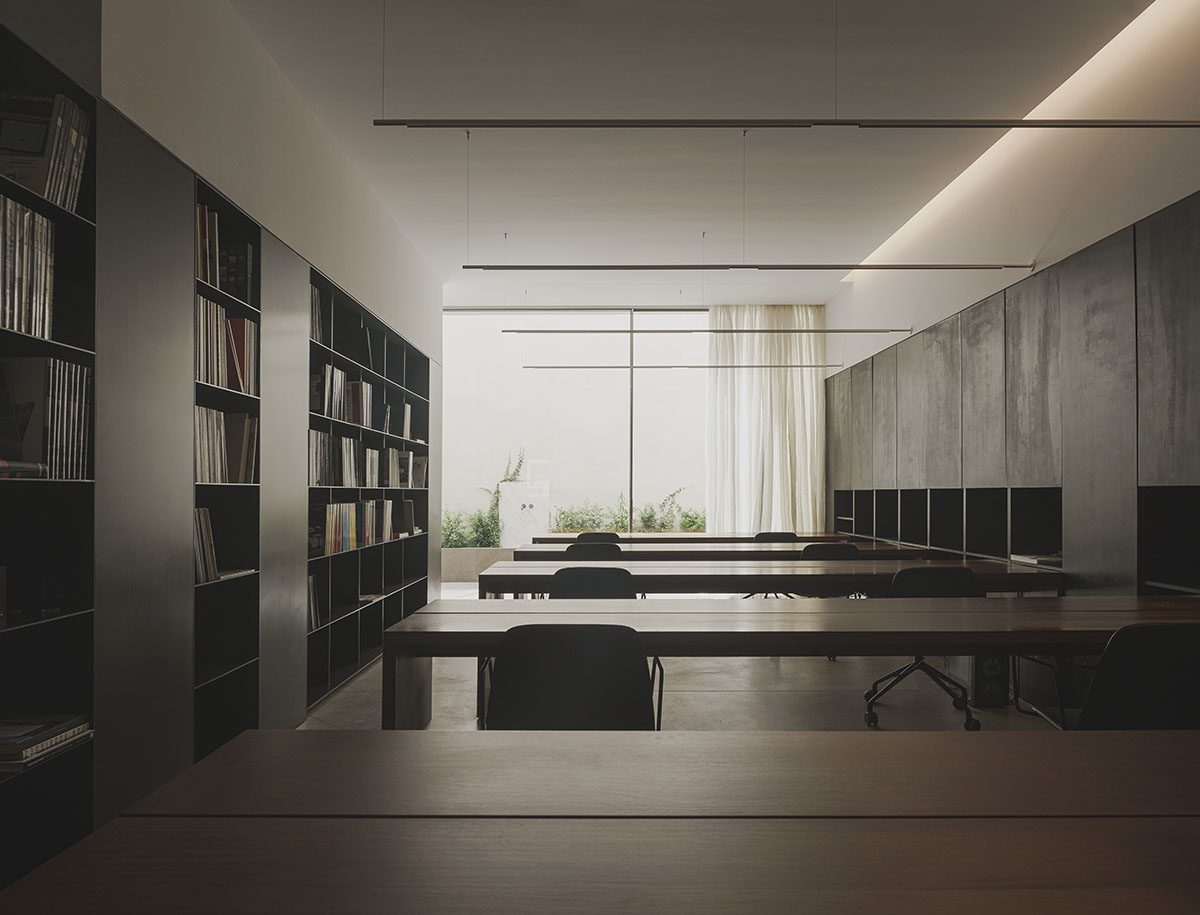


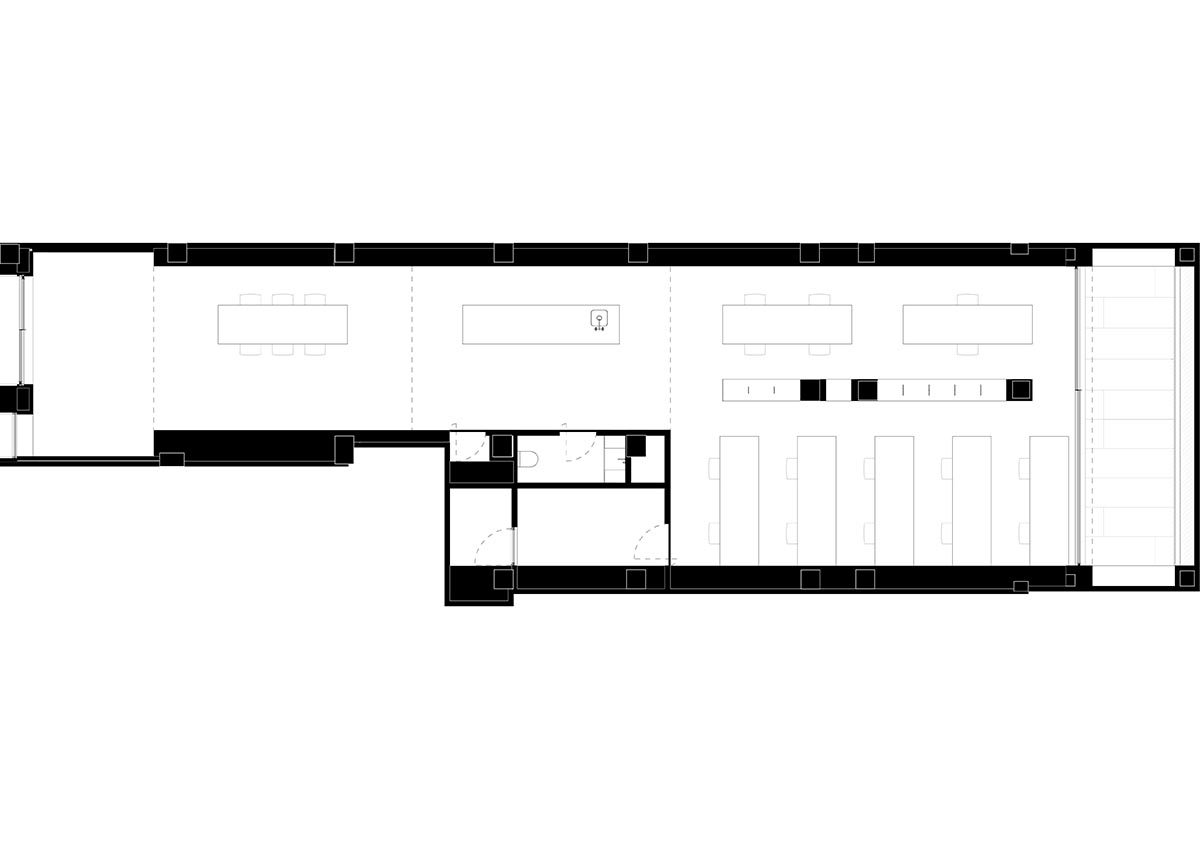
Floor plan
Balzar Arquitectos also designed the La Casa de los Olivos, an elongated home characterized with bold red hues overlooking at the olive grove in Quesa, a small town in the middle of the province of Valencia.
Project facts
Location: Valencia, Spain
Project year: 2020
Construction year: 2023
Office area: 200m2
Terrace area: 30m2
All images © David Zarzoso.
Drawing © Balzar Arquitectos.
> via Balzar Arquitectos
