Submitted by WA Contents
Balzar Arquitectos built a family home framed by bold red hues, shades, openings in Valencia
Spain Architecture News - Aug 02, 2023 - 12:24 2023 views

Mesmerizing views towards the olive grove are framed by large openings with bold, red hues in the La Casa de los Olivos designed by Balzar Arquitectos.
The home, called La Casa de los Olivos, is an elongated volume that overlooks at the olive grove in Quesa, a small town in the middle of the province of Valencia, originally founded by Spain’s Moorish community.
The 215-square-metre house was designed for a family from Barcelona, who were used to spent their several summers in the area during their childhood.
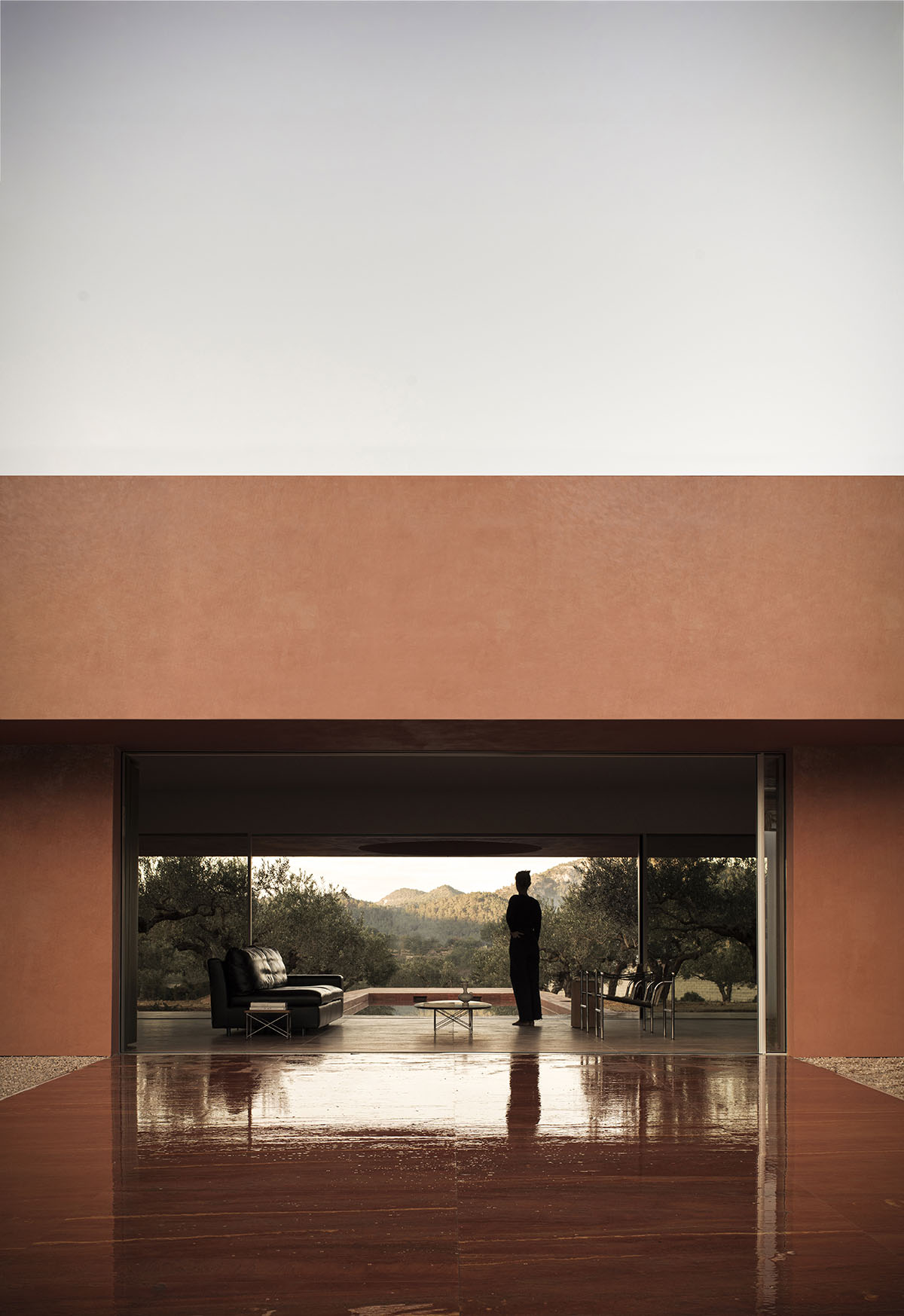
After they returned to the Quesa town, they reconnected with its people and its environment, and commissioned Spanish studio Balzar Arquitectos to create their dream home in the olive grove.
Adopting simple, elegant ve straight lines with an harmonious composition, the single-storey house is designed in a flexible layout and consists of all program elements inside.
Frames, shades, views, colors and textures are the protagonists of the project, inviting users to an unexpected discovery.
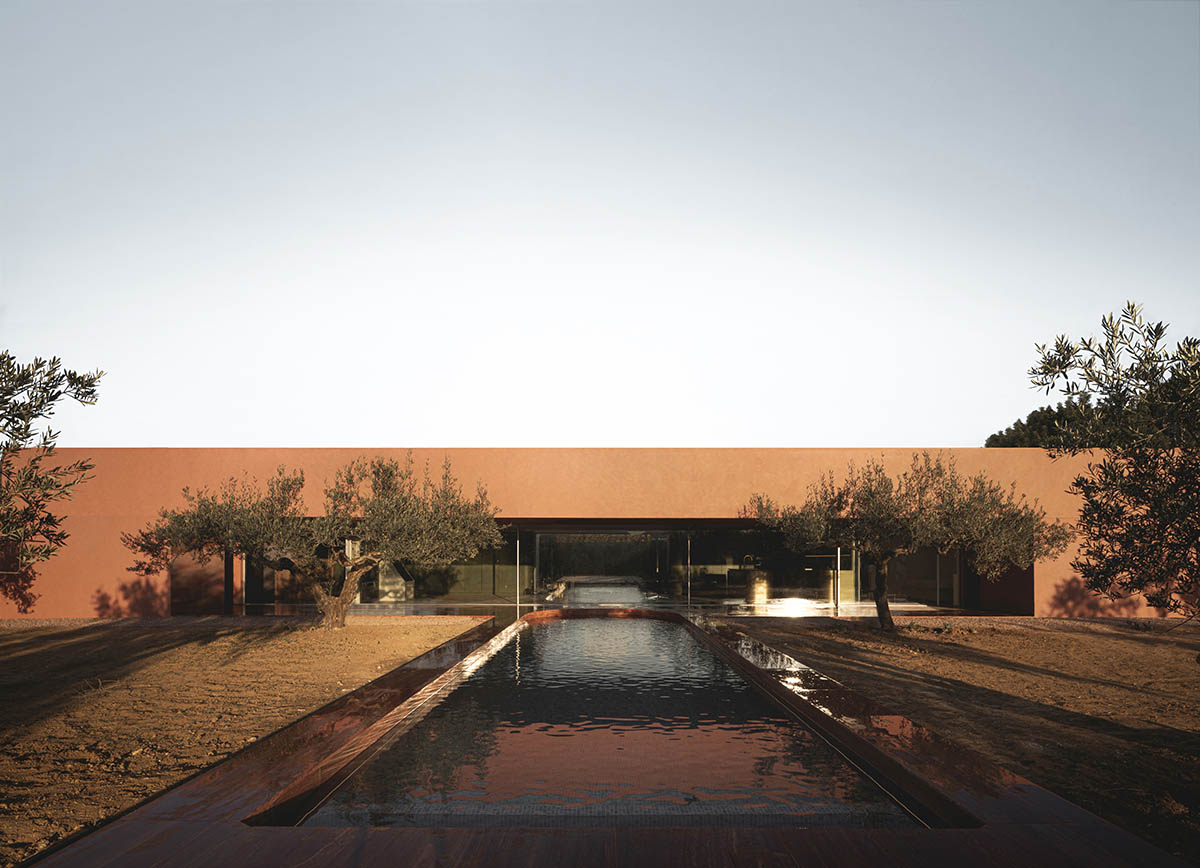
The house is located on the outskirts of the town and serves as a link between the urban and the rural.
The layout of the project is decided by considering the existing location of gridded olive trees not to damage any existing trees.
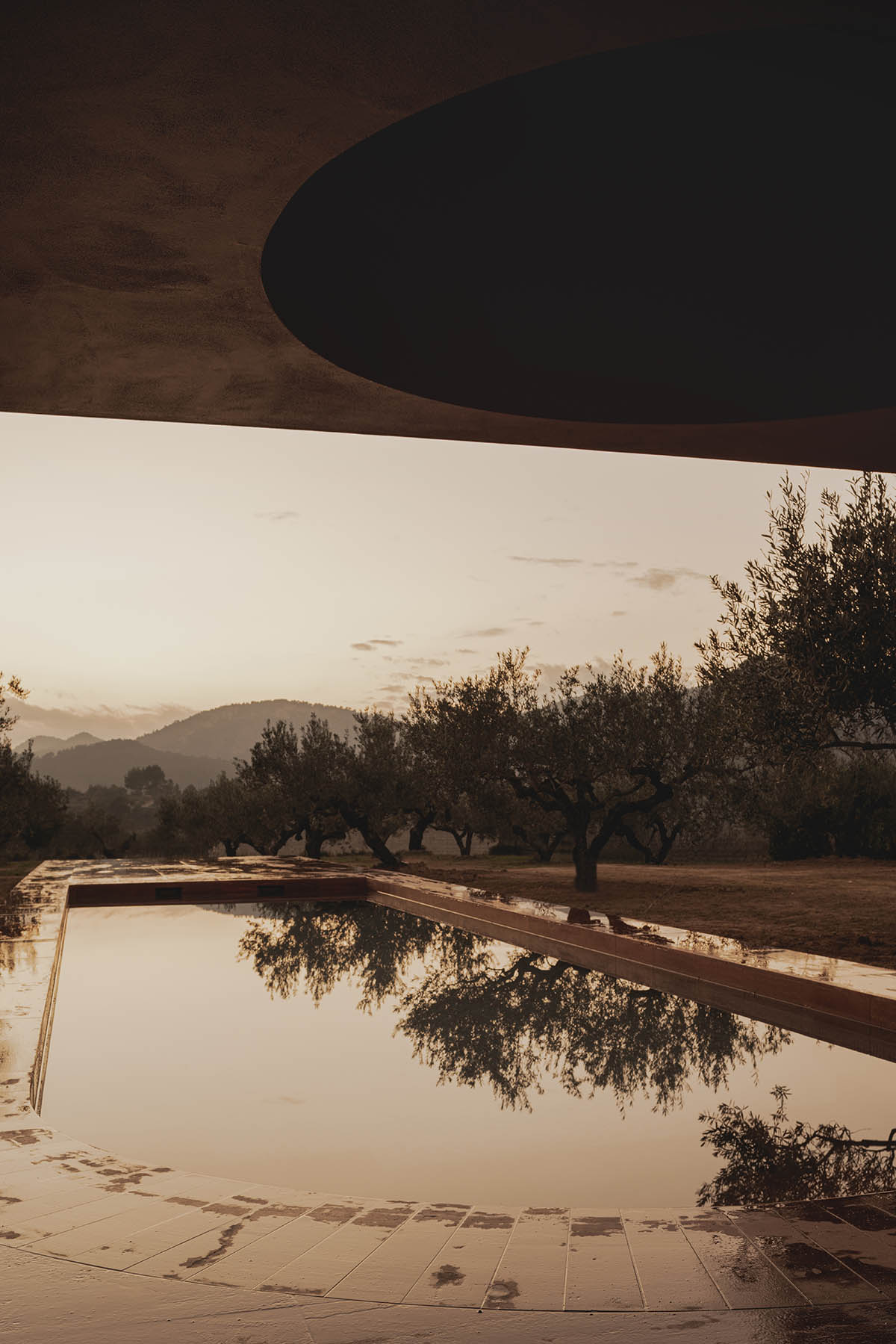
"It is the last grove of olive trees that can be built upon on the periphery of the municipality, which made it an opportune site for the project," said Balzar Arquitectos.
The ground-floor of the house blends in perfectly with its surroundings thanks to various architectural resources. Four elements make up the house's character distinctive: courtyards, verandah, a sweeping longitudinal platform and large windows.
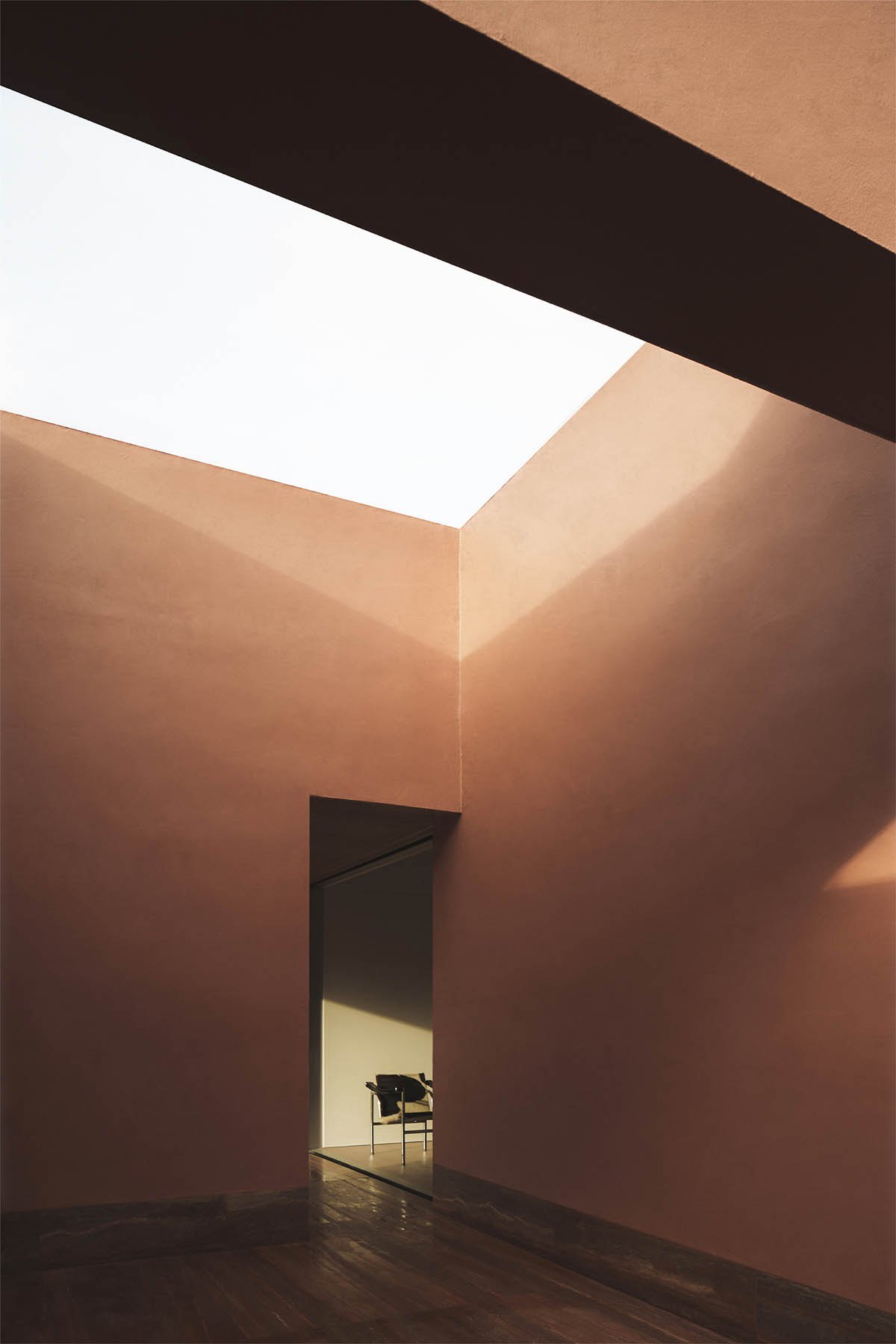
The house features three courtyards opening up to the skies, the olive trees and also provide grant privacy.
Another element is a wide verandah, which is a typical feature of a Mediterranean culture in a warm climate. The wide verandah protects against the heat from the west and functions as a staging post between the inside and the outside.
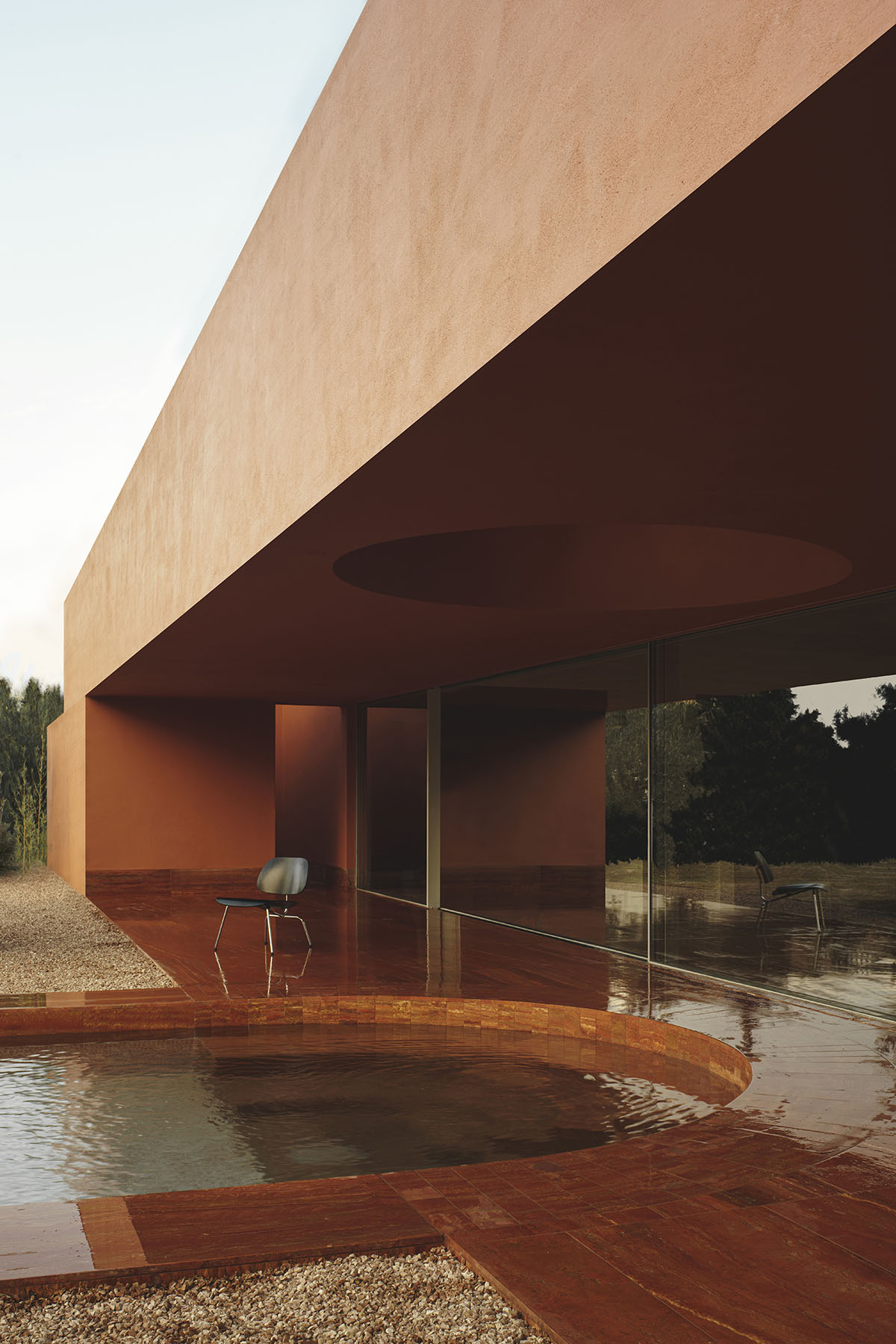
The third element is a sweeping longitudinal platform with swimming pool that extends out into the olive grove and has spectacular views of the sunset.
A large circlar opening on the ceiling of the platform gives a play of volumetric richness and shades. The façade features a large glass door that can act as a separator from a porch which also extends throughout the dining hall and kitchen area.
Large windows connect the entrance, garden and courtyards with all of the spaces inside the house.
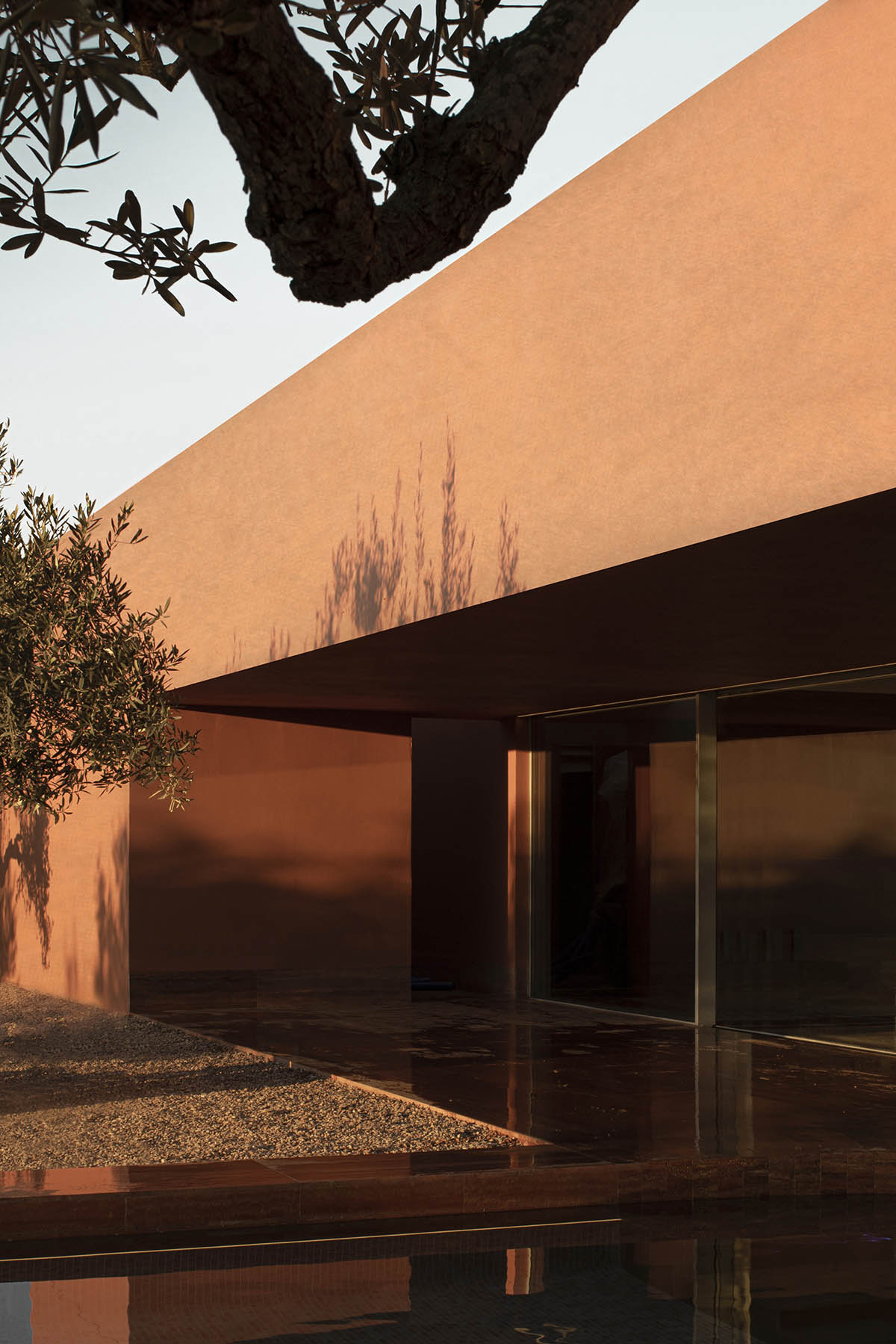
The house is designed based on a inner-outer relationship so that users can feel outside when they are still inside.
"All of the inside spaces visually connect with the spectacular olive grove that is so characteristic of the region," said the office.
"This generates visuals, connections and a show of light and shadows with the olive grove reigning over the house. This connection plays out differently in each room," the office added.
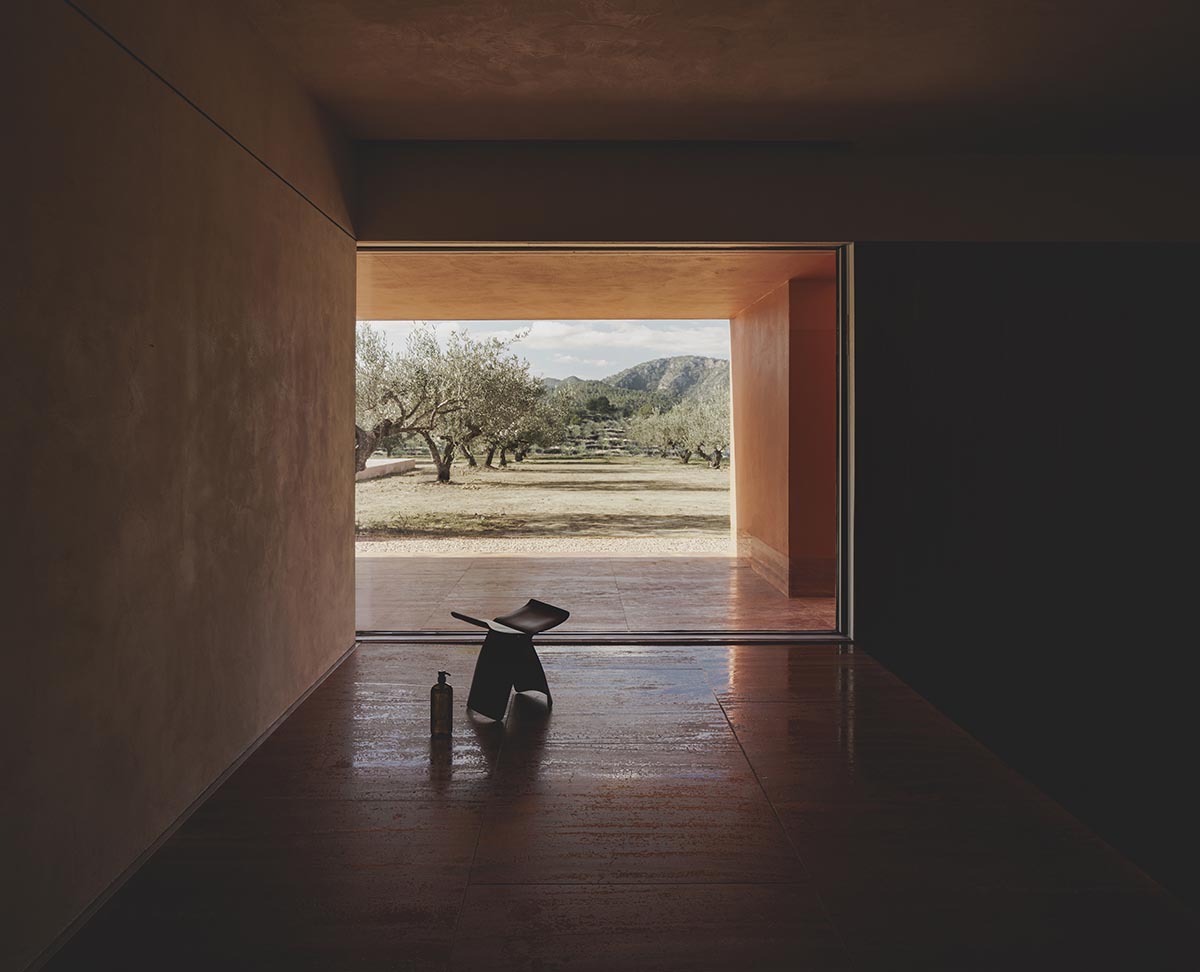
The interior space and the entrance flow directly on from the verandah and the platform, through a large openable glass door. The en-suite bedroom, with its respective bathrooms, connects to the outside through two more-private courtyards.
The studio emphasizes the water element so that it has a strong presence throughout the house. The outdoor pool is a semicircular shape at one end and is semi-covered by a dome.
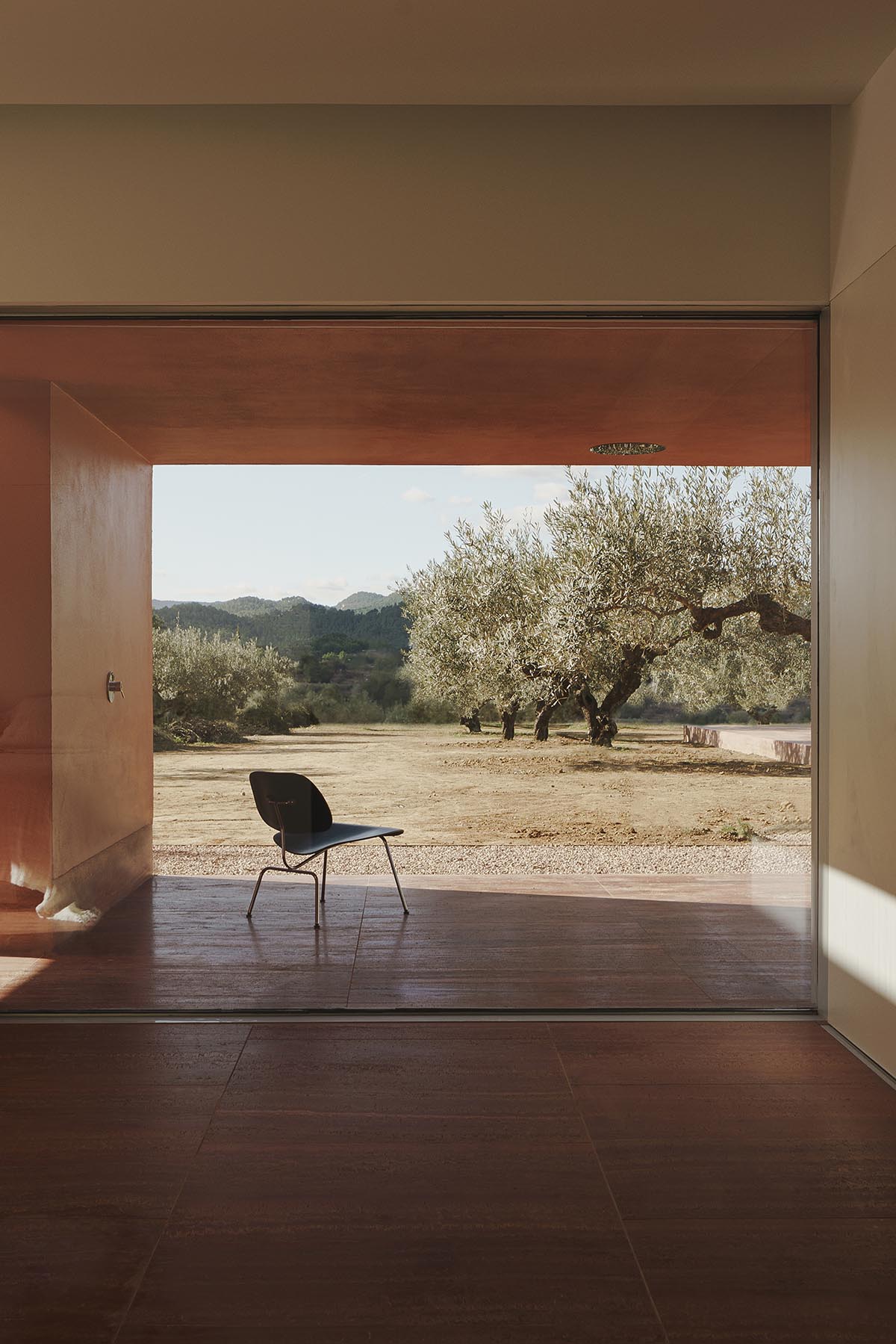
The swimming pool extends into the porch and extends into the olive grove, which acts as the garden of the house. The spa with an indoor pool, showers in the bathrooms next to large windows and outdoor showers, makes the house an experience.
Both swimming pools are heated, allowing them to be used year-round.
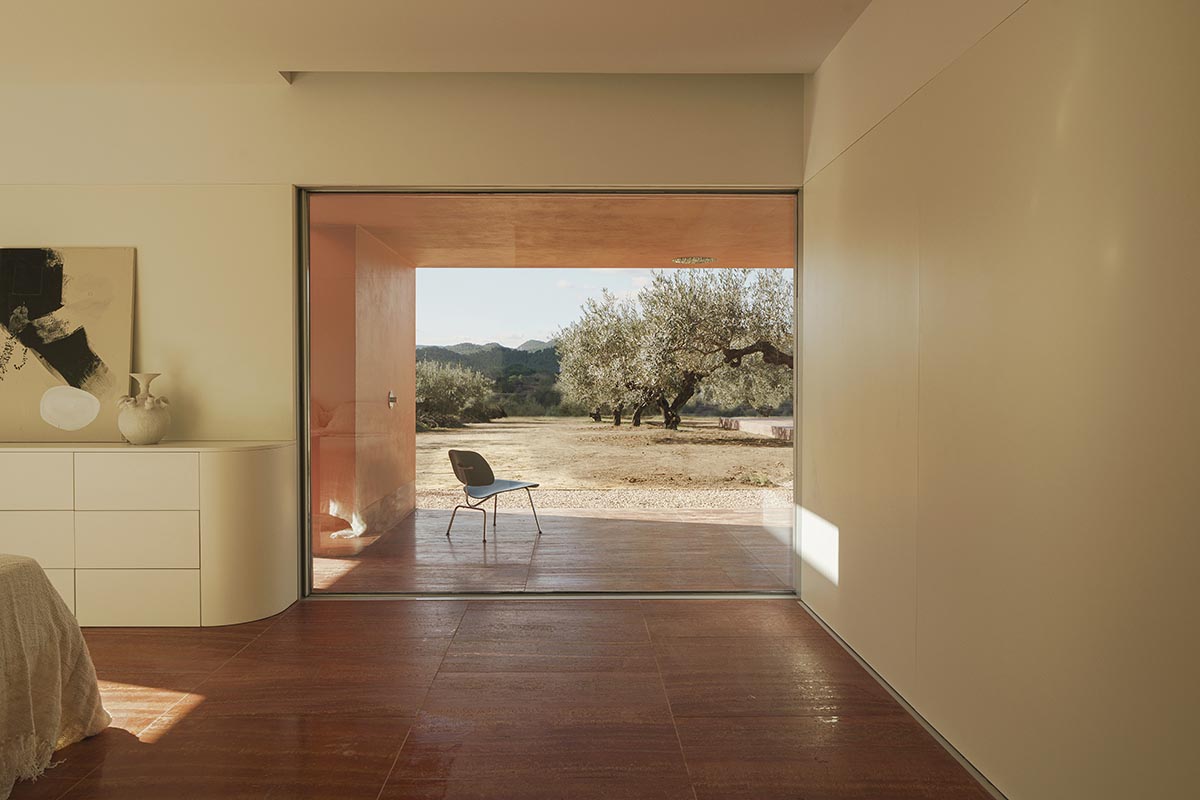
The distinctive components of the project are its materials, colours and textures. Terracotta tones predominate on the floors and the façade, blending the building into its environment.
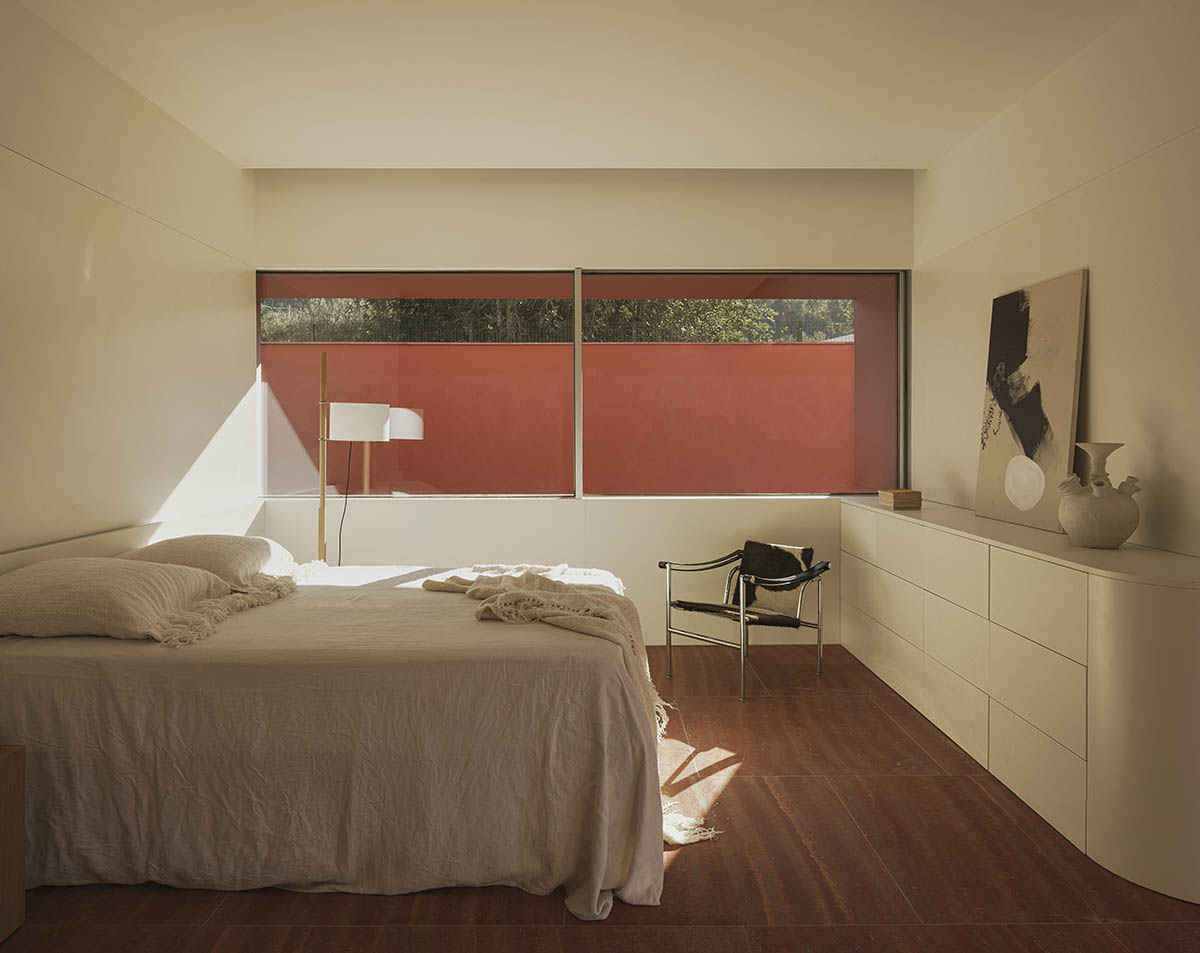
Exotic marble such as Iranian Travertine, brass, olive green joinery and water features contrast with each other and fill the space with a unique atmosphere in harmony with its surrounding.
The project was built by using a steel frame structure. It is an innovative system inspired by the popular "Balloon Frame" type of building used in the United States to construct a cleaner structure more quickly.
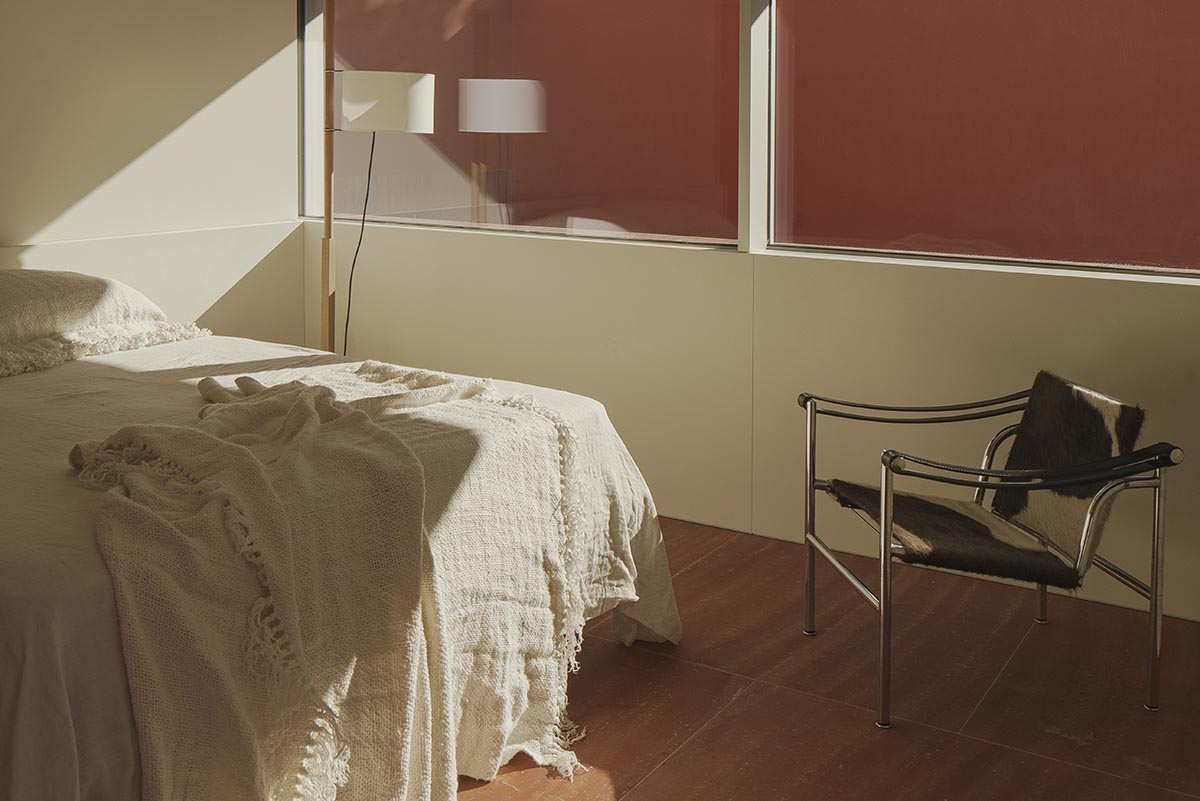
The material used is a galvanised steel profile, which acts as the house's load-bearing structure and also supports the façade and the room partitions. In addition, the studio used large metal frames to support the 18-metre-length openings to allow quality light into the day space.
The architects largely paid attention to energy efficiency, which was a priority in the project. The house was designed in accordance with "Passivhaus" standards and requires minimum energy consumption.
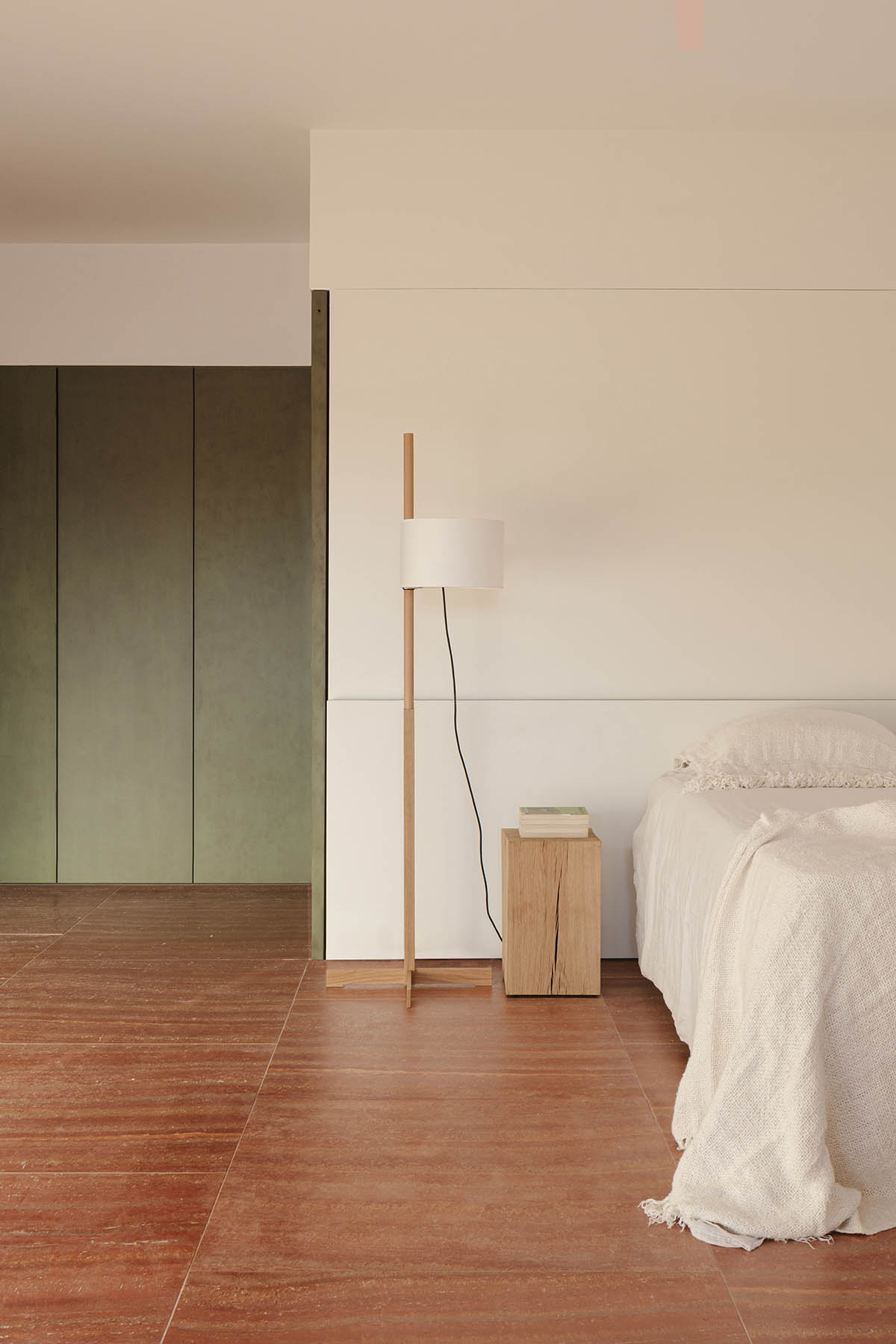
"Passive houses have particularly high comfort levels and very low energy consumption. This is mainly achieved by applying environmentally-friendly principles: high-quality windows, sufficient ventilation, insulation, draught exclusion and reduced thermal bridging," said the office.
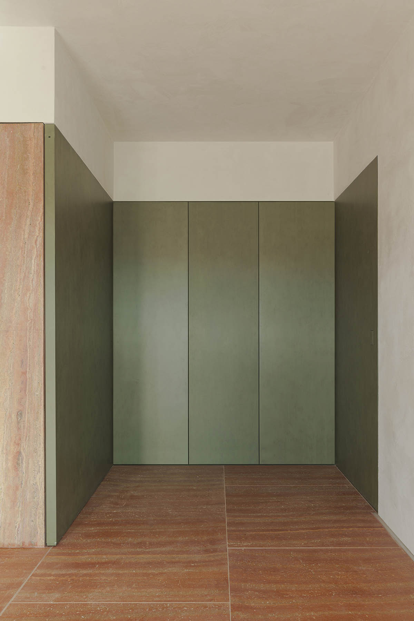
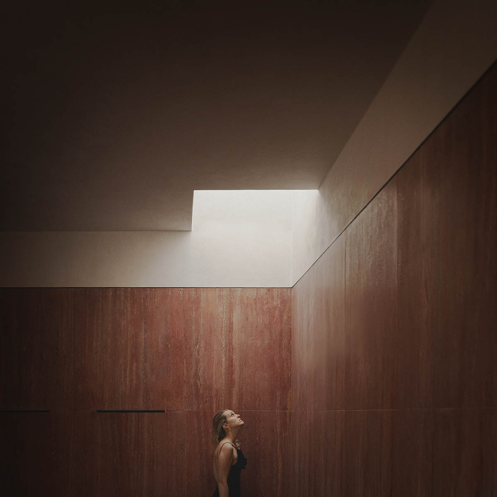

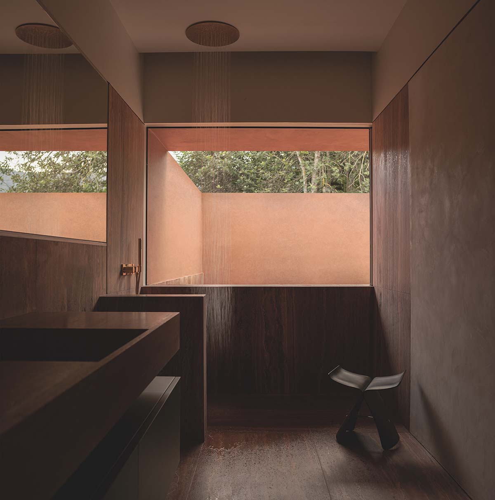
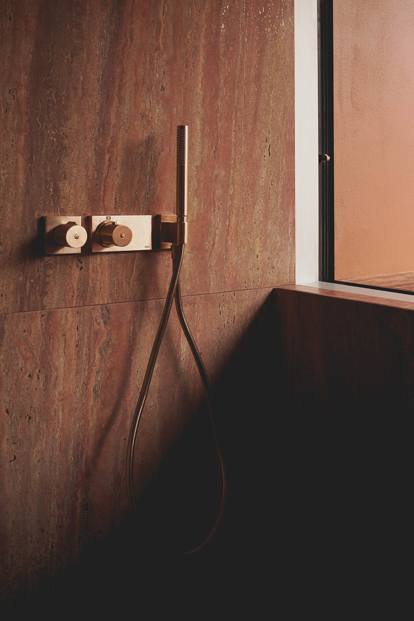
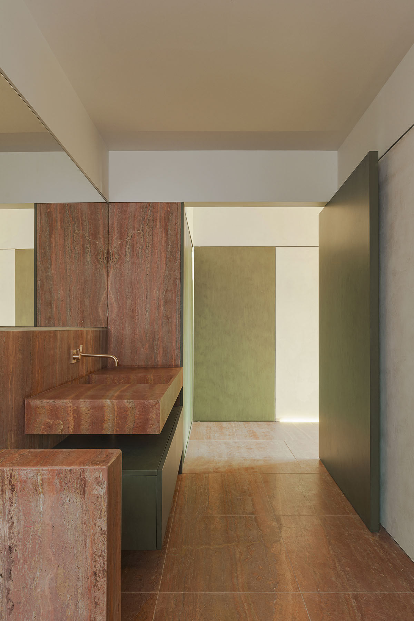
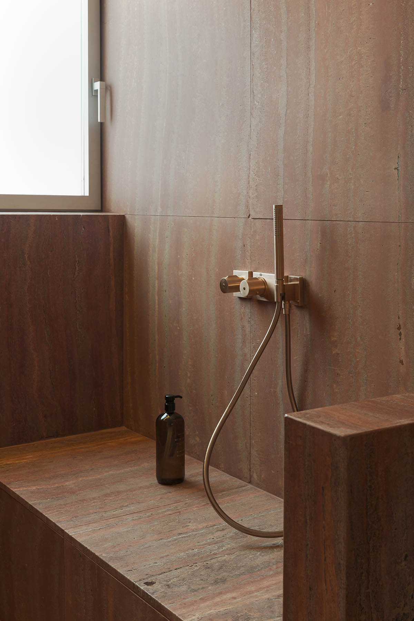
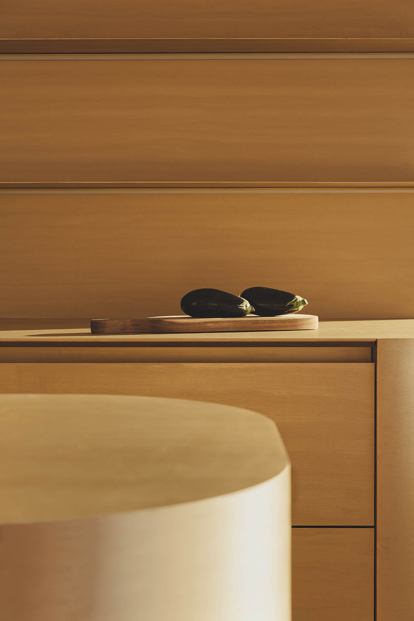
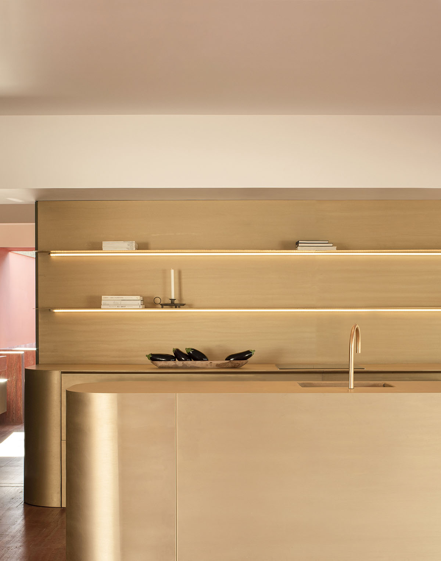
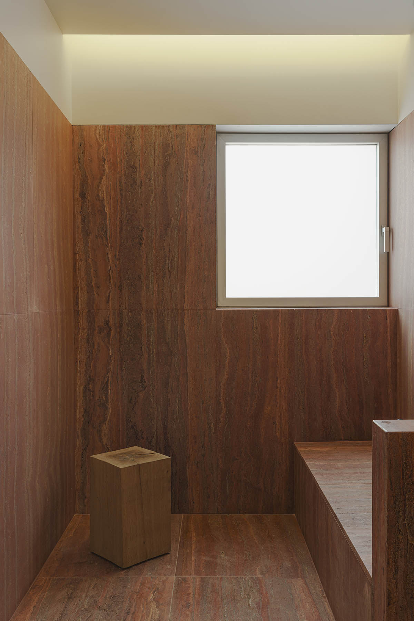

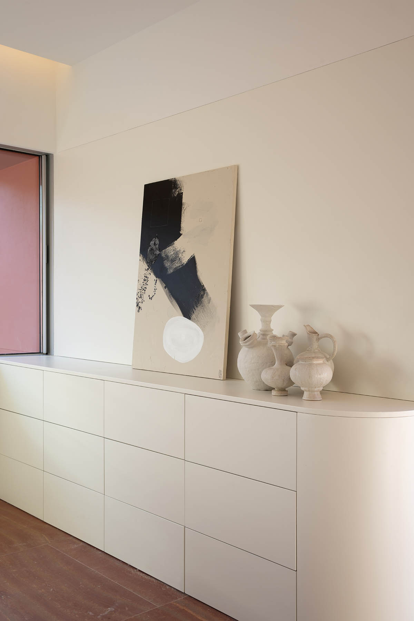
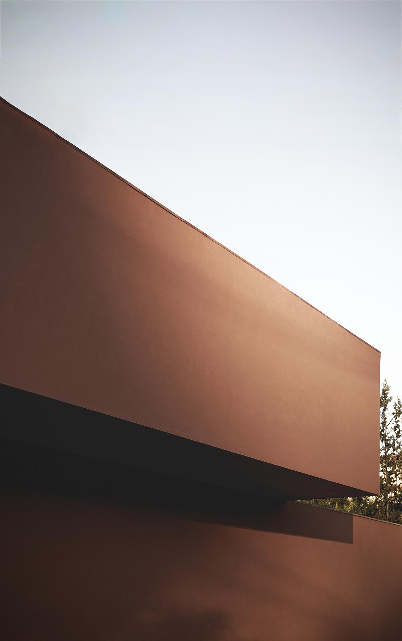
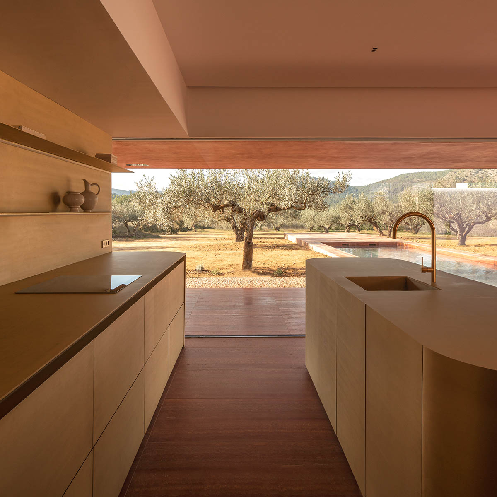
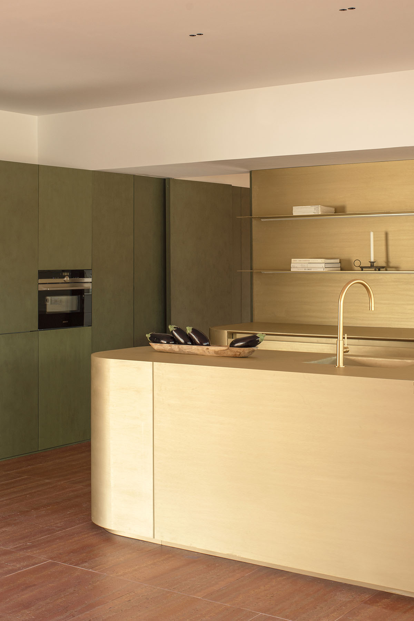
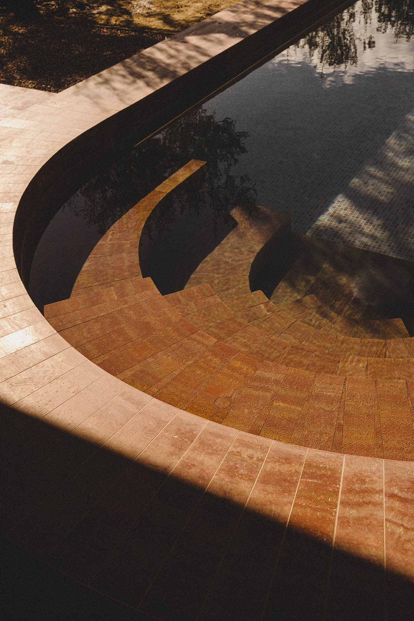
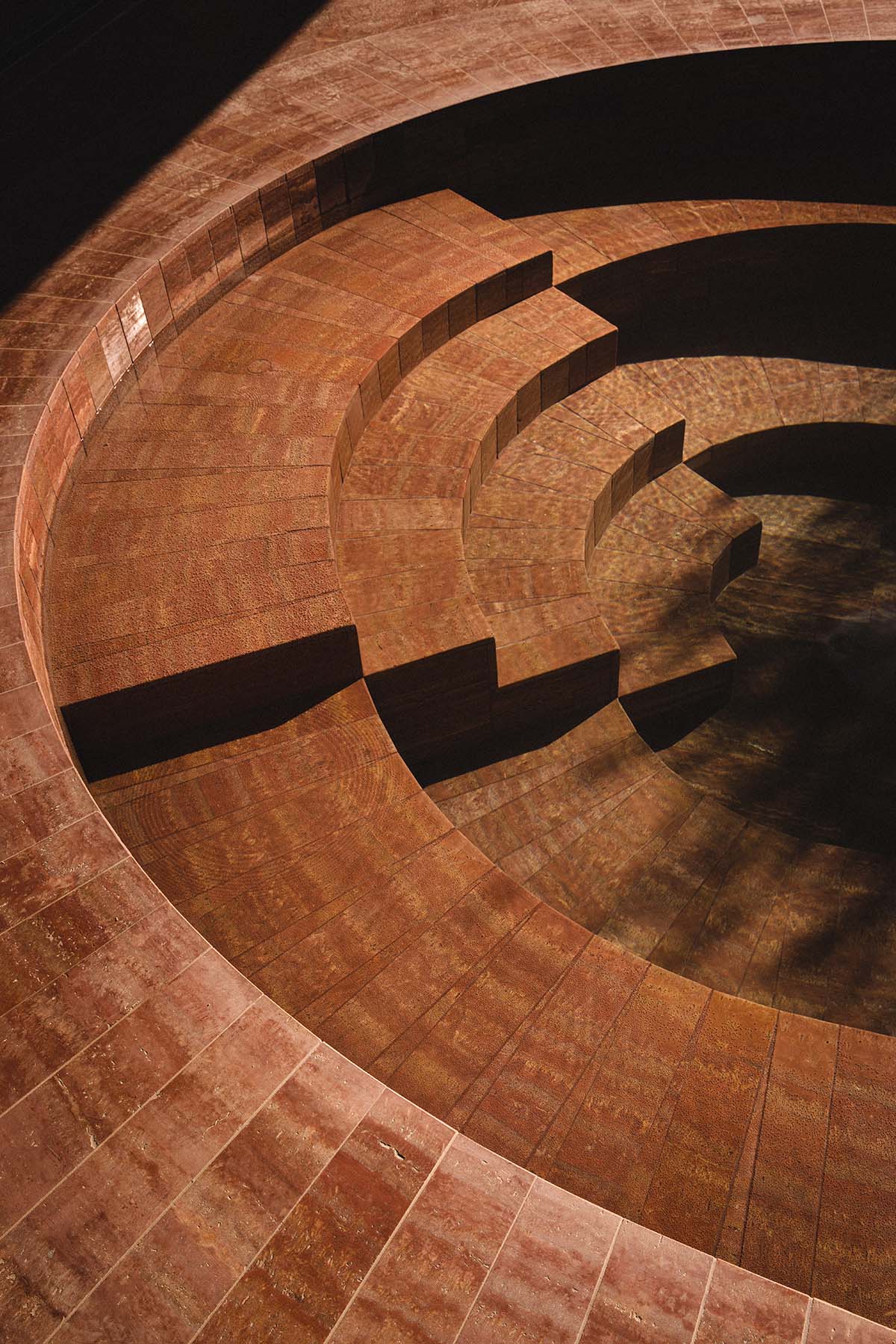
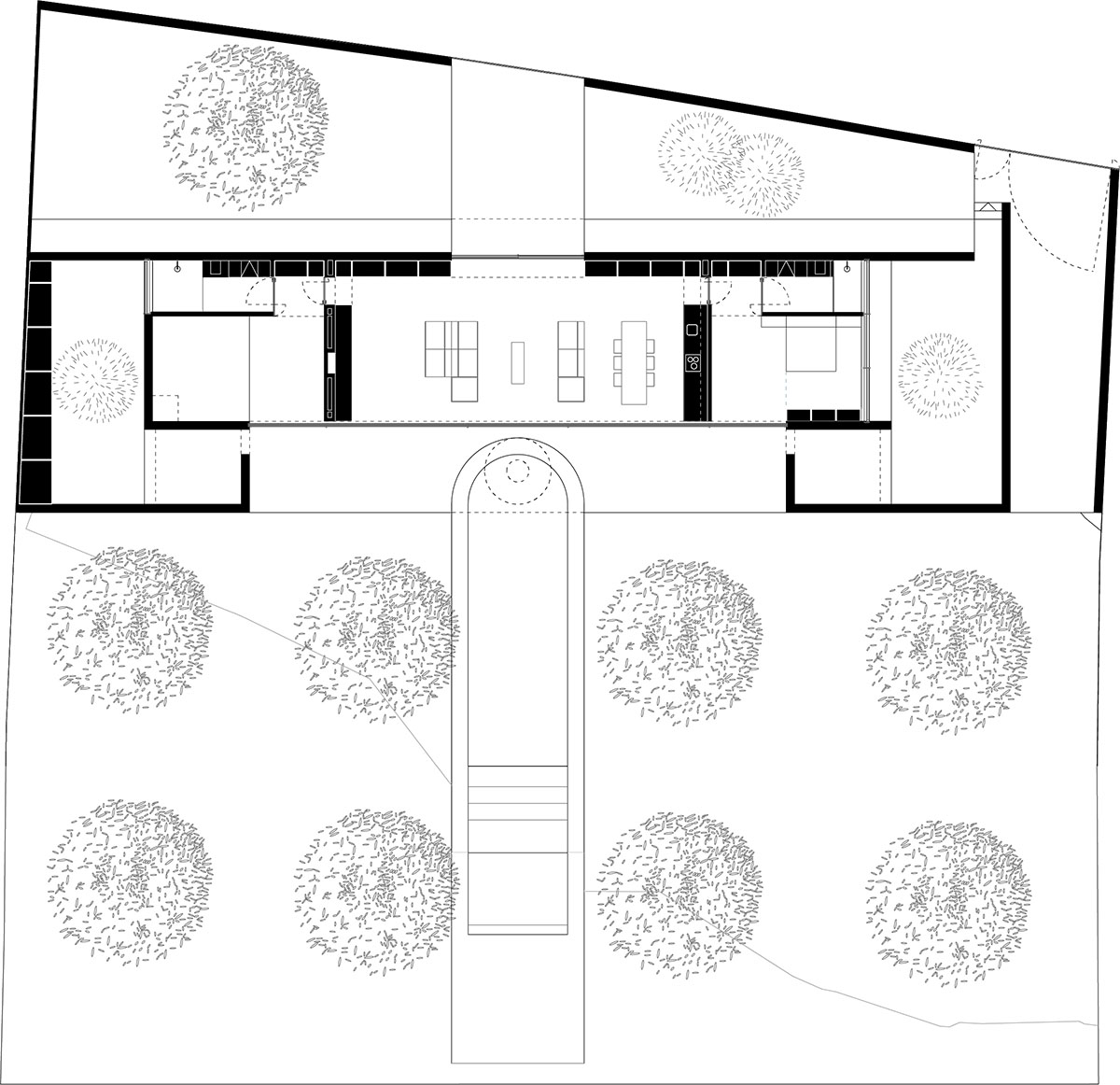
Floor plan

Section

Section
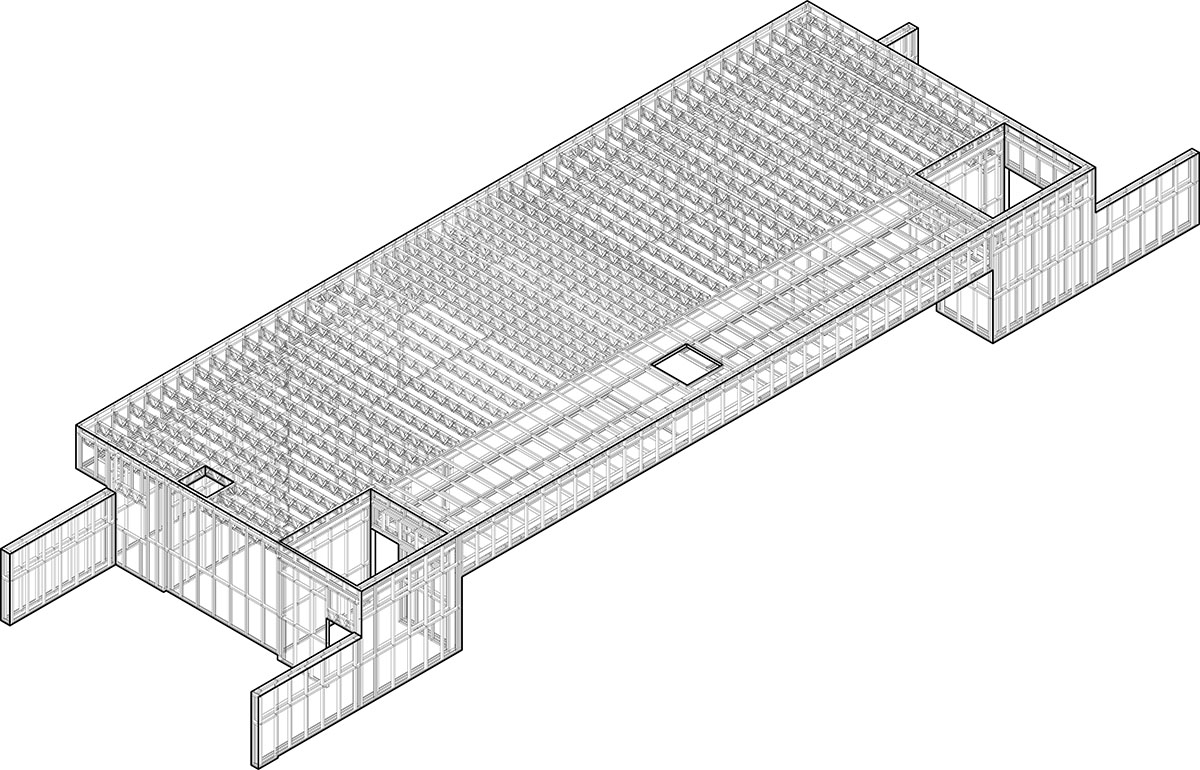
Steel frame
Project facts
Project name: La Casa de los Olivos
Architects: Balzar Arquitectos
Location: Quesa, Valencia, Spain
Completion date: 2022
Living area: 215,00 m2
Terrace area: 50,00 m2
Project manager: Fran Arenas
Furniture: Valoffice
Art: Rafa García
Sculpture: Canoa Lab
Steel Frame Structure: Stalart
All images © David Zarzoso.
All drawings © Balzar Arquitectos.
> via Balzar Arquitectos
