Submitted by WA Contents
OMA completes Tiffany & Co. fifth avenue flagship store with "jewelry box" in New York
United States Architecture News - Aug 07, 2023 - 11:22 3955 views
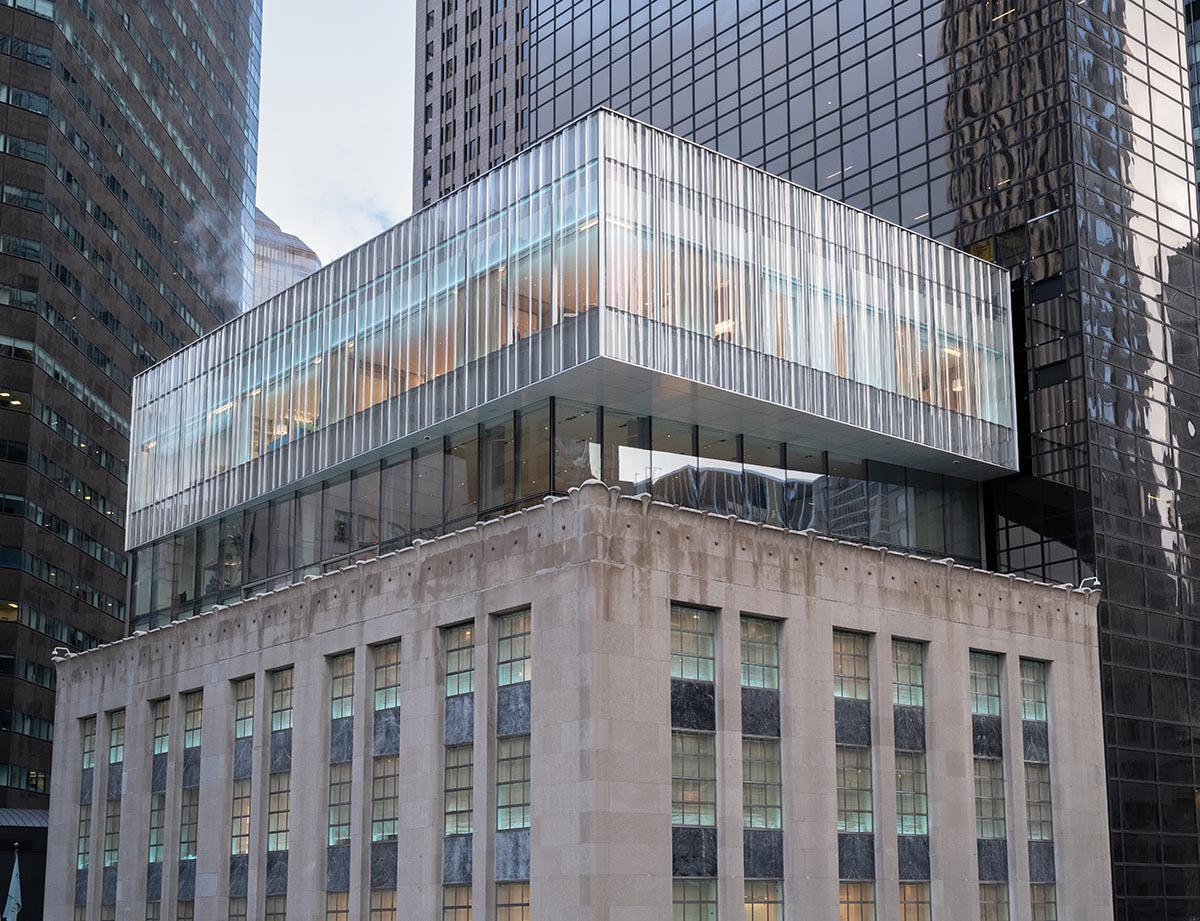
OMA's New York office, led by OMA Partner Shohei Shigematsu, has completed a new flagship store for Tiffany & Co., an American luxury jewelry and specialty design house.
The new flagship store, located on 57th Street and Fifth Avenue in New York, the United States, consists of the redesign with improved infrastructure and three-storey addition on top of the building.
Designed by OMA Partner Shohei Shigematsu, Shigematsu and Associate Jake Forster crowned the sober form of the existing 10-storey limestone building with a glass box addition resembling "a jewelry box."
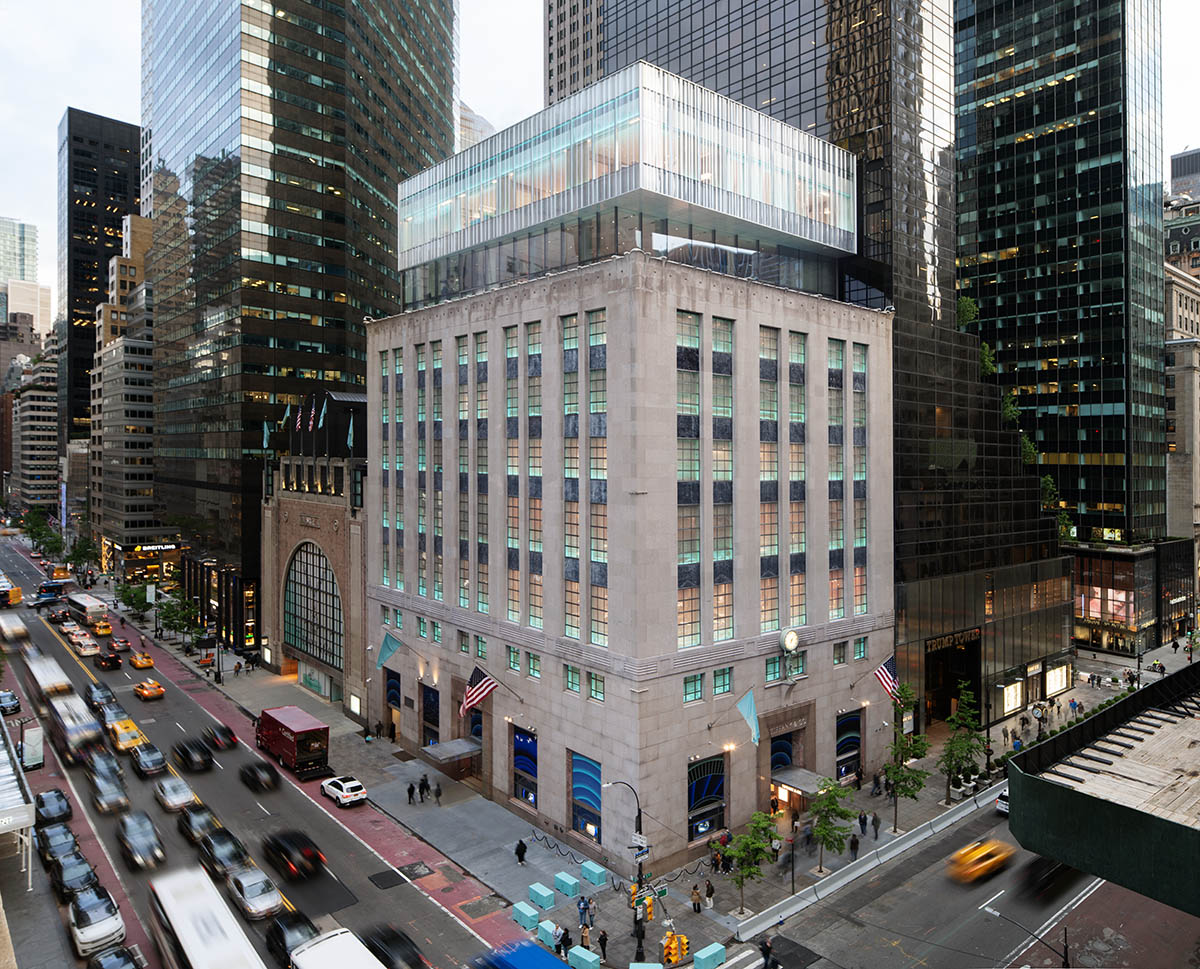
Tiffany Landmark. Photography © floto+warner
Interiors of the building were designed by Peter Marino, who reimagined the historic building as a diverse retail and cultural institution.
Opened its doors to the public on April 28, the project represents the first large-scale renovation of the store since its opening in 1940.
Now known as "The Landmark," the building invites visitors to discover the history and range of Tiffany & Co. goods in a redefined flagship environment of displays and shared experiences.
OMA’s collaboration with Tiffany & Co. began in 2018 with programming and visioning for the multi-story building. The office released conceptual design in 2020.
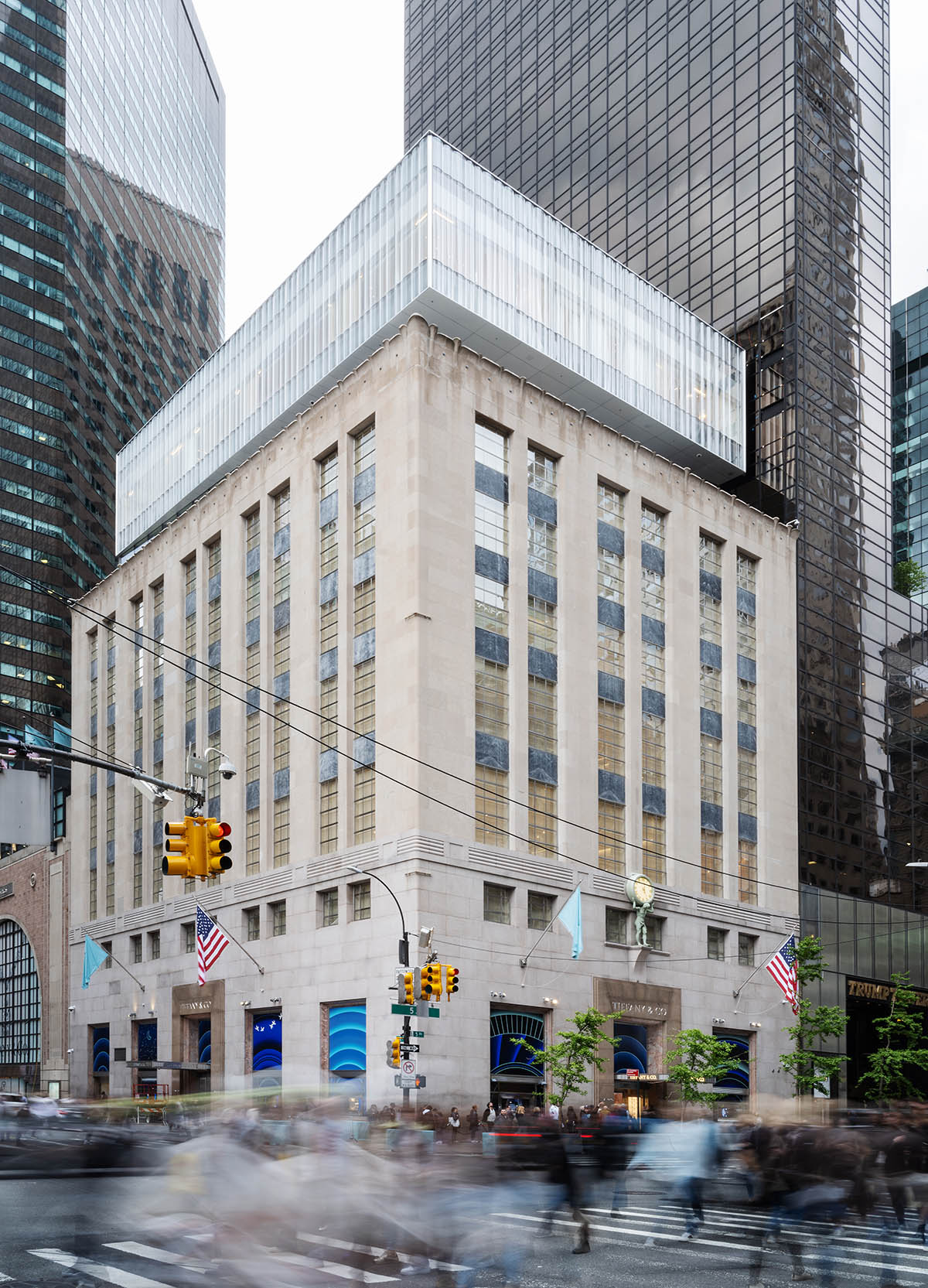
Tiffany Landmark. Photography © floto+warner
The early masterplan informed the new re-organization of the existing building’s core to create a clear elevator lobby and improved flow, and a new three-story volume atop the limestone building. The addition houses a dedicated gallery/exhibition, event, and clienteling space to accommodate the brand’s diverse range of projects and programs.
"The Landmark is a ten-story building dedicated entirely to a single brand, which challenged us to rethink the experience of the Tiffany & Co.’s wide range of precious jewelry as well as its diverse programs," said Shohei Shigematsu.
"The first floor is a beloved, timeless destination and iconic cornerstone of New York’s Fifth Avenue, and we provided an improved infrastructure to extend that identity and cosmopolitan energy up the building."
"Anchoring the rich vertical experience is a new gathering space that mirrors the dynamism of the ground level, recessed from the building edge to offer a wraparound terrace. An additional volume floats above the event space, wrapped in a glass “curtain” that adds a touch of softness to the harsh curtain walls of neighboring towers."
"The result is a translucent vitrine to signal new flagship activities—a contemporary bookend to the historic building and symbolic launch of a renewed brand," Shigematsu added.
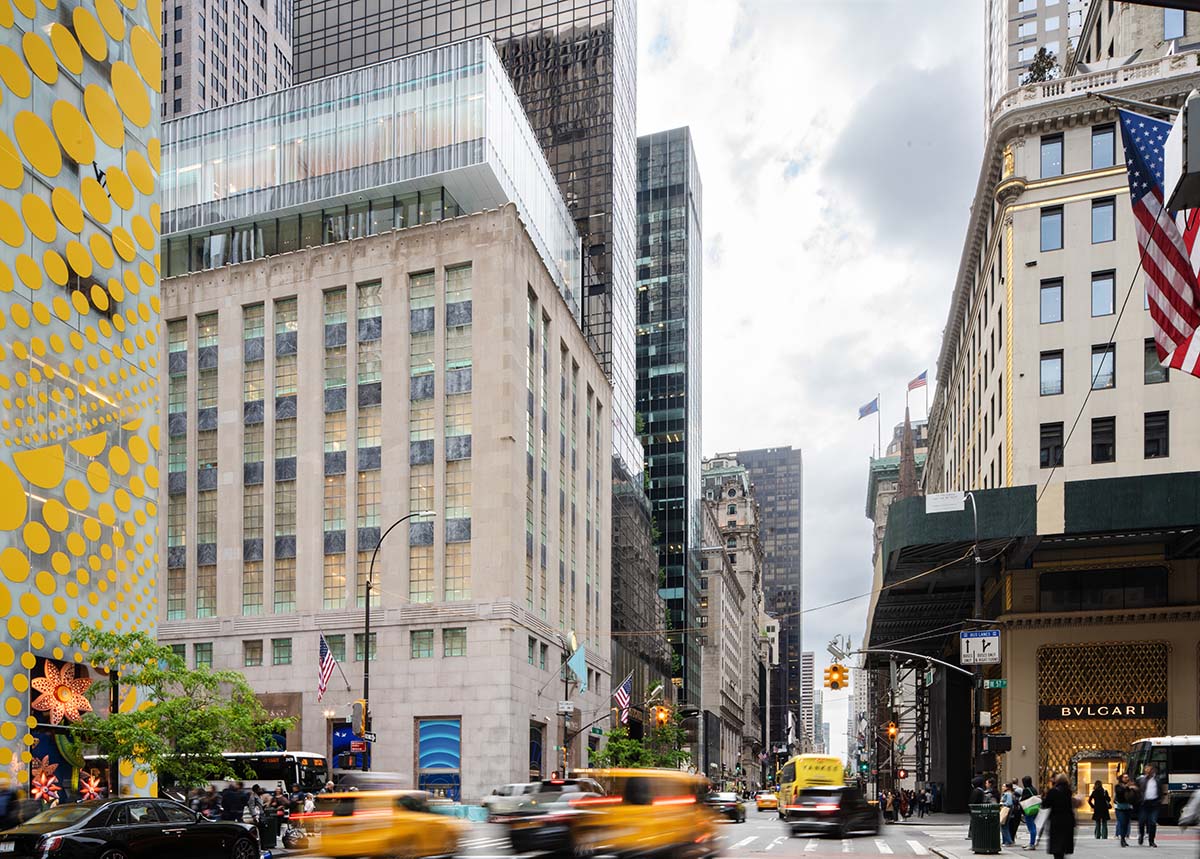
Tiffany Landmark. Photography © floto+warner
The first two floors of the addition are turned into a clear box for exhibition and events. Thanks to its double-height, column-free space, it is opened to a wide terrace overlooking down Fifth Avenue to Central Park.
Wrapped by a straight glass façade, the façade offers panoramic views of the surrounding neighborhood.
In contrast, the upper floor is wrapped by a slumped glass façade, in which OMA used an innovative façade system for this floor. which According to the firm, it is a new development in glass manufacturing which combined the distinct advantages of both curved and flat glass.
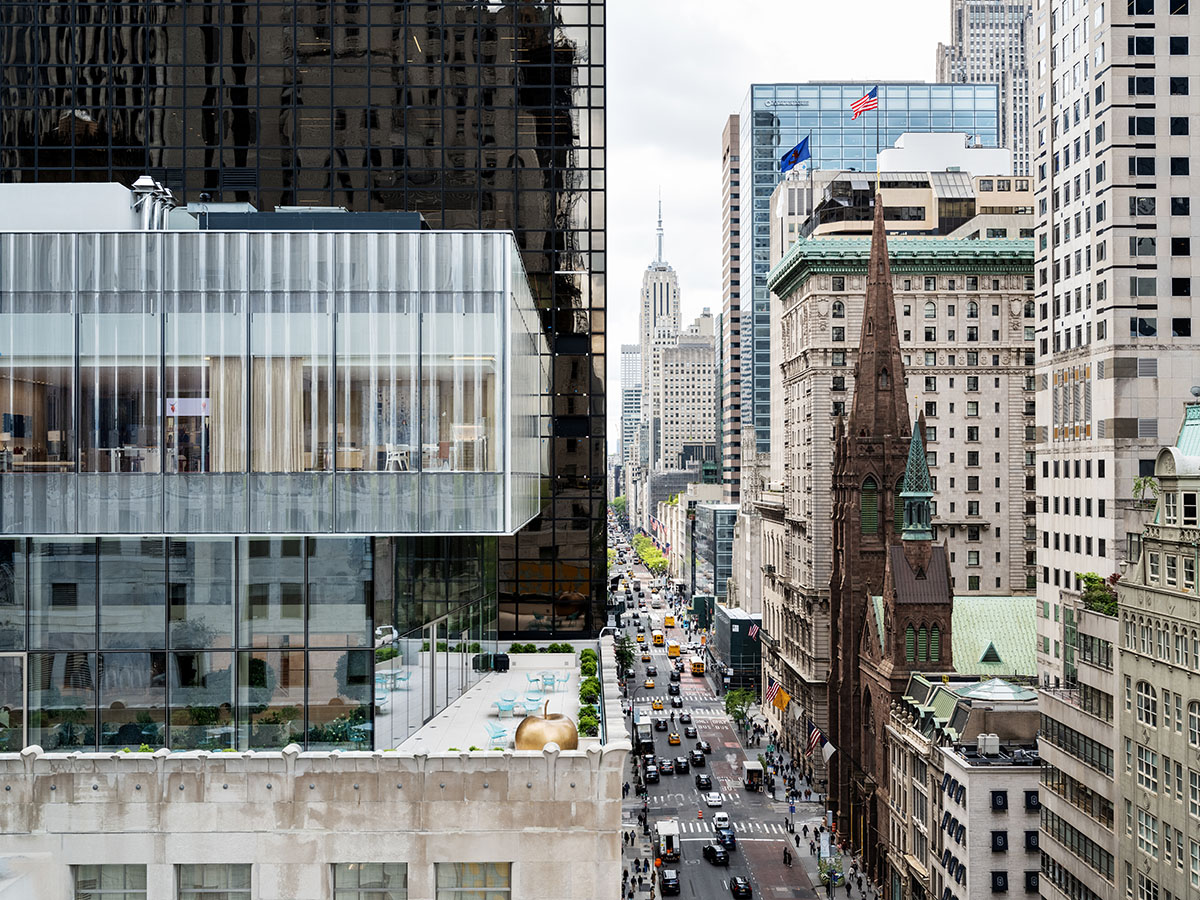
Tiffany Landmark. Photography © floto+warner
"The resulting façade simultaneously provides high transparency and privacy; structural integrity and softness; urban presence and human-scale texture," said OMA.
Shohei Shigematsu said that "unlike traditional curved glass which typically consists of two pieces of glass that are offset shapes of one another, the façade combines flat and slumped glass to leverage the two different qualities and distinct advantages."
"The slumped glass is structurally favorable and requires less vertical support while creating a mirrored effect that provides privacy from the exterior."
"The flat low-e glass optimizes energy performance while minimizing reflections from the interior to preserve transparency for views out onto the city," Shigematsu added.
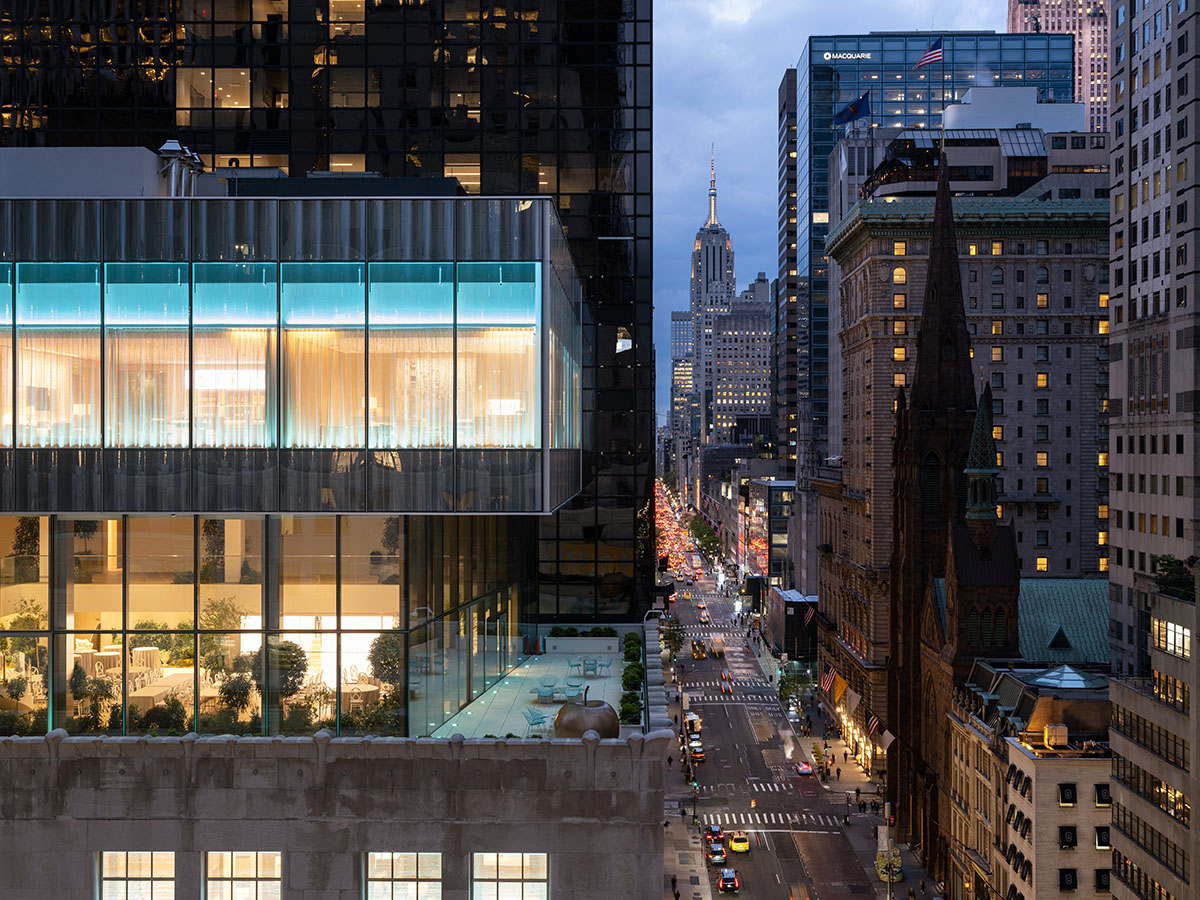
Tiffany Landmark. Photography © floto+warner
In addition, the resulting rooftop volume extends the vertical continuity of the existing structure in form, establishing a gentle transition from the historic building to an element of newness at the top.
It resolves the ideas of practicality and preciousness formally and programmatically to generate a renewed icon for the Landmark.
According to Shigematsu, "the new jewelry box (or “blue box” when lit at night in Tiffany Blue) floating above the original structure is a symbolic start to a renewed identity of the flagship and the brand."
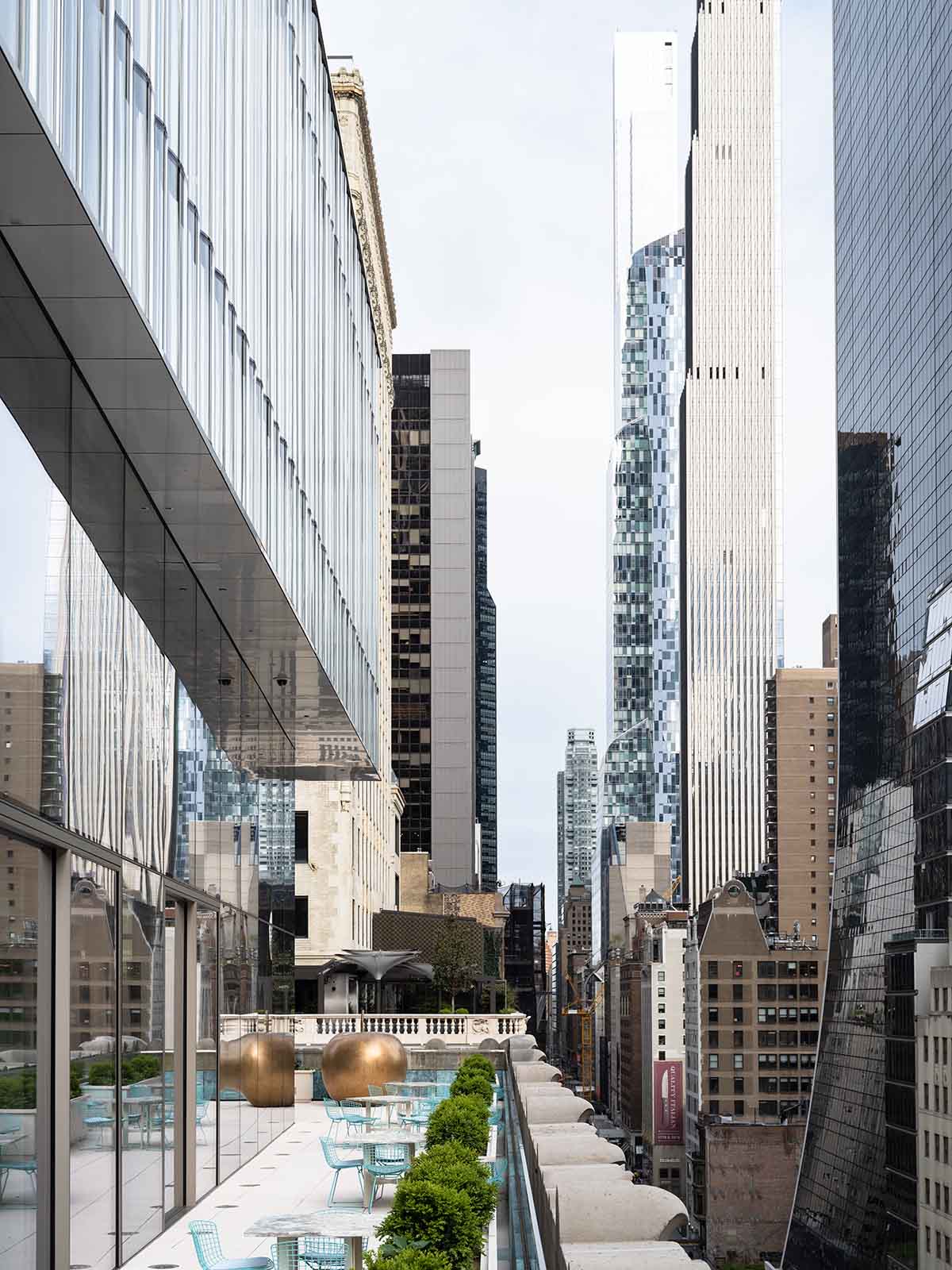
Tiffany Landmark. Photography © floto+warner
The Landmark core and shell renovation and new, top volume addition are designed by OMA New York, led by Partner Shohei Shigematsu and Associate Jake Forster.
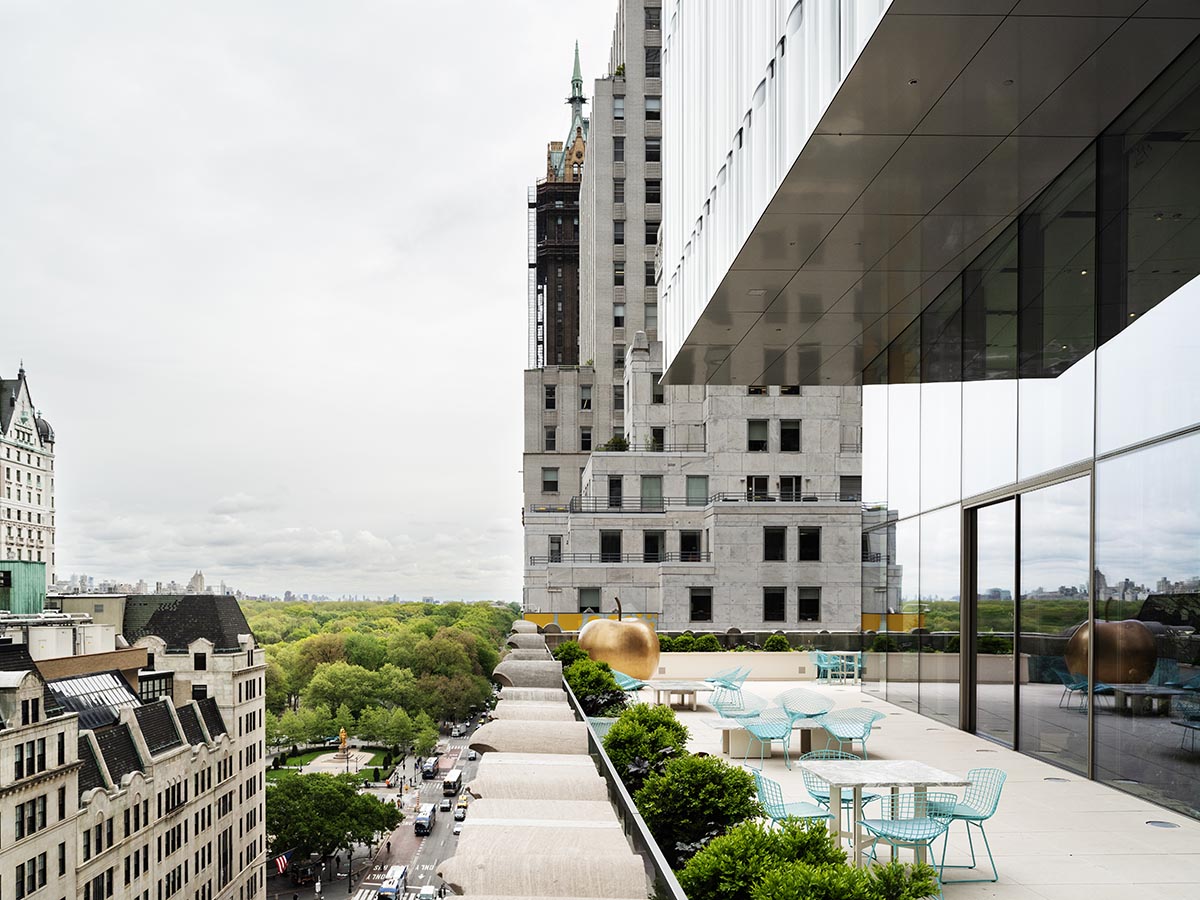
Tiffany Landmark. Photography © floto+warner
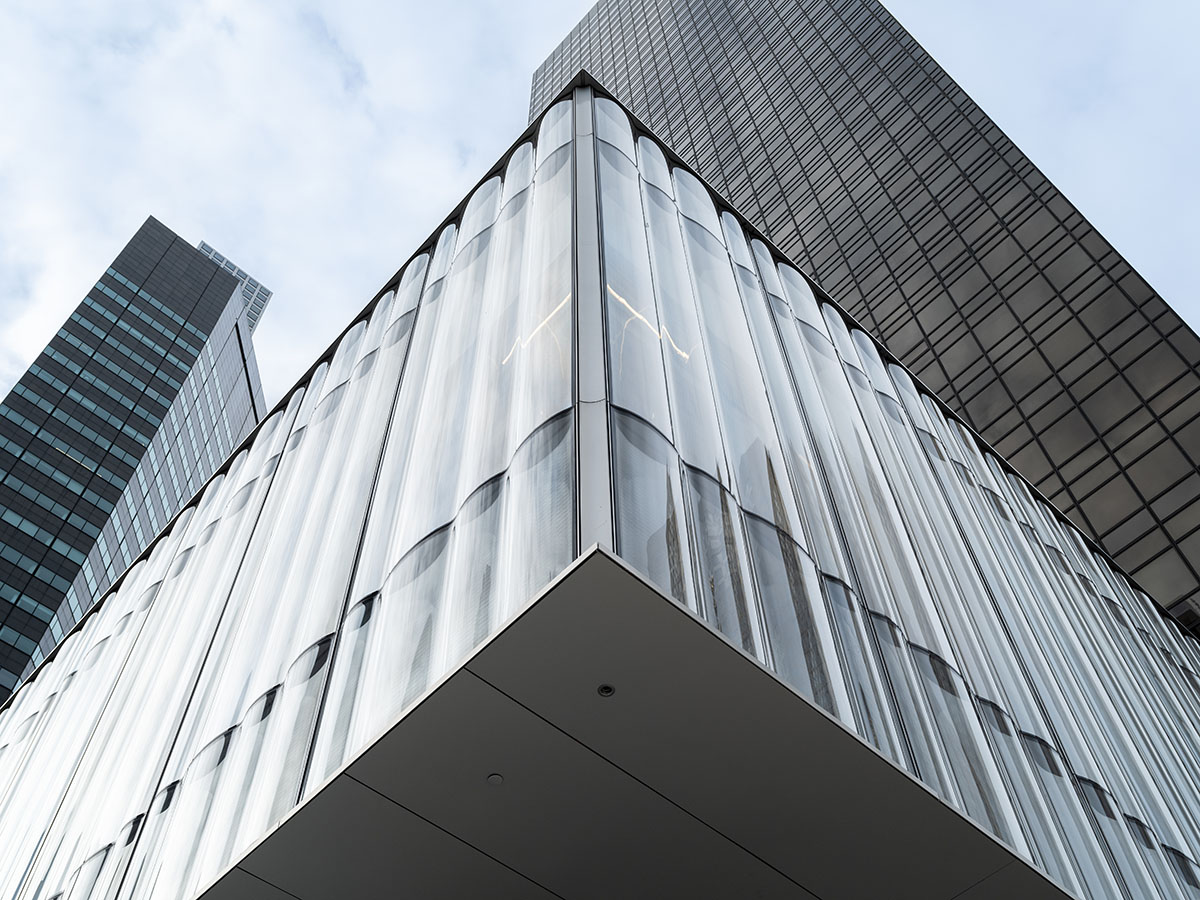
Tiffany Landmark. Photography © floto+warner
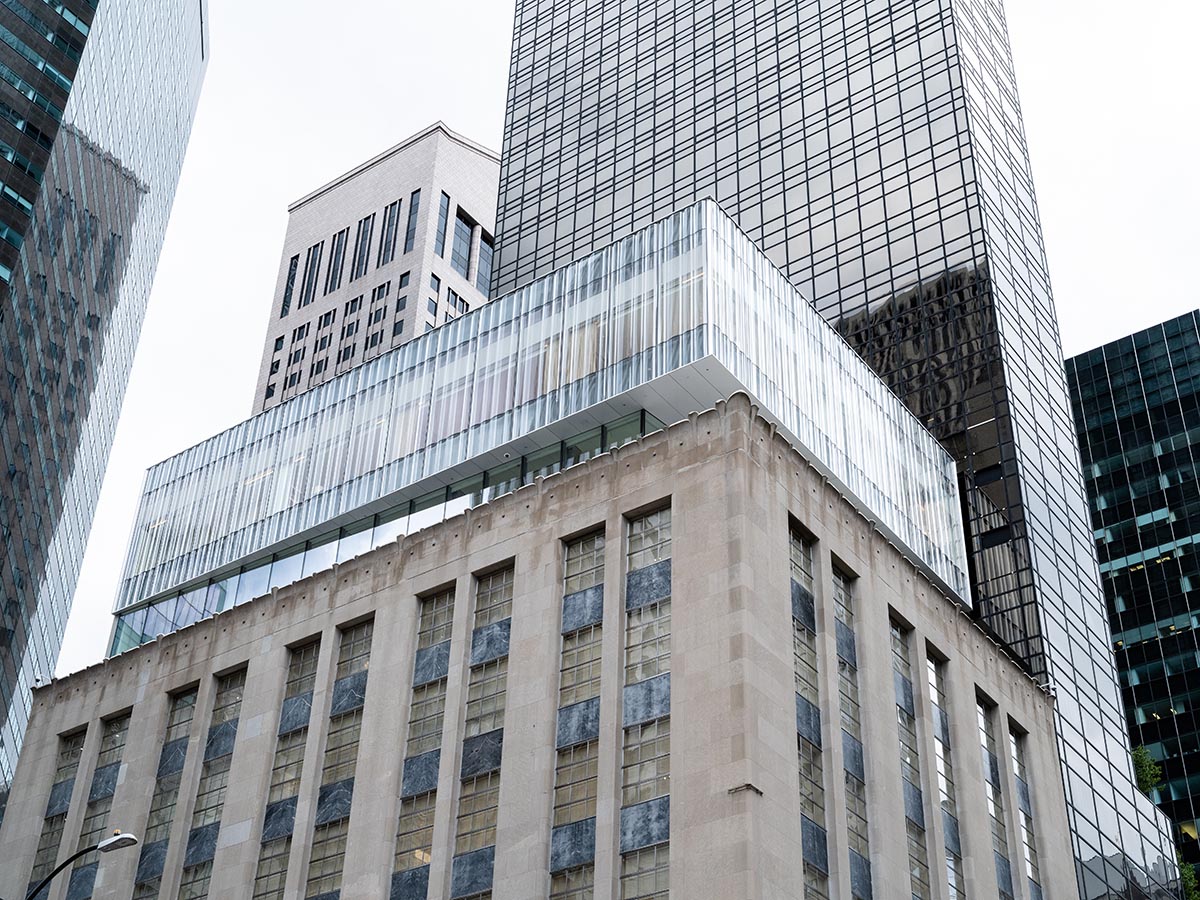
Tiffany Landmark. Photography © floto+warner
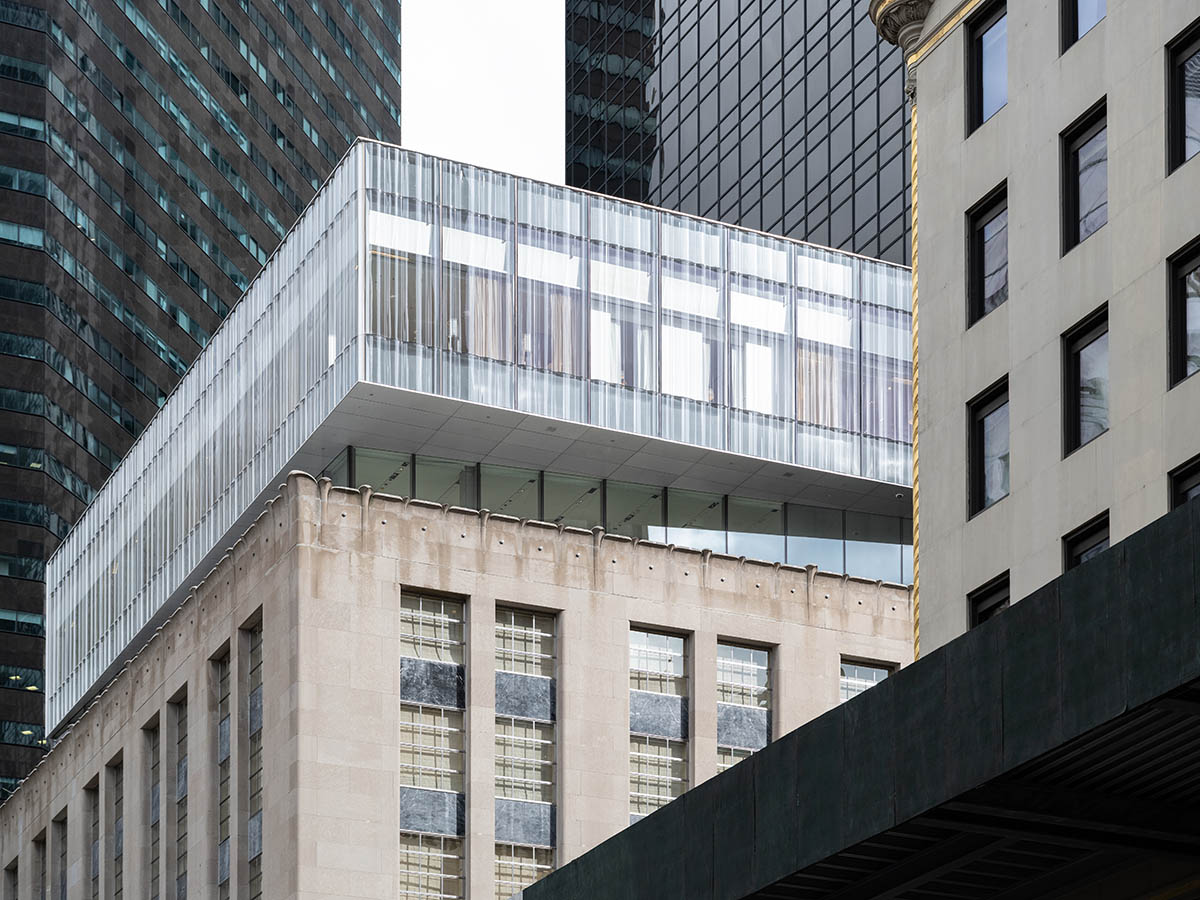
Tiffany Landmark. Photography © floto+warner
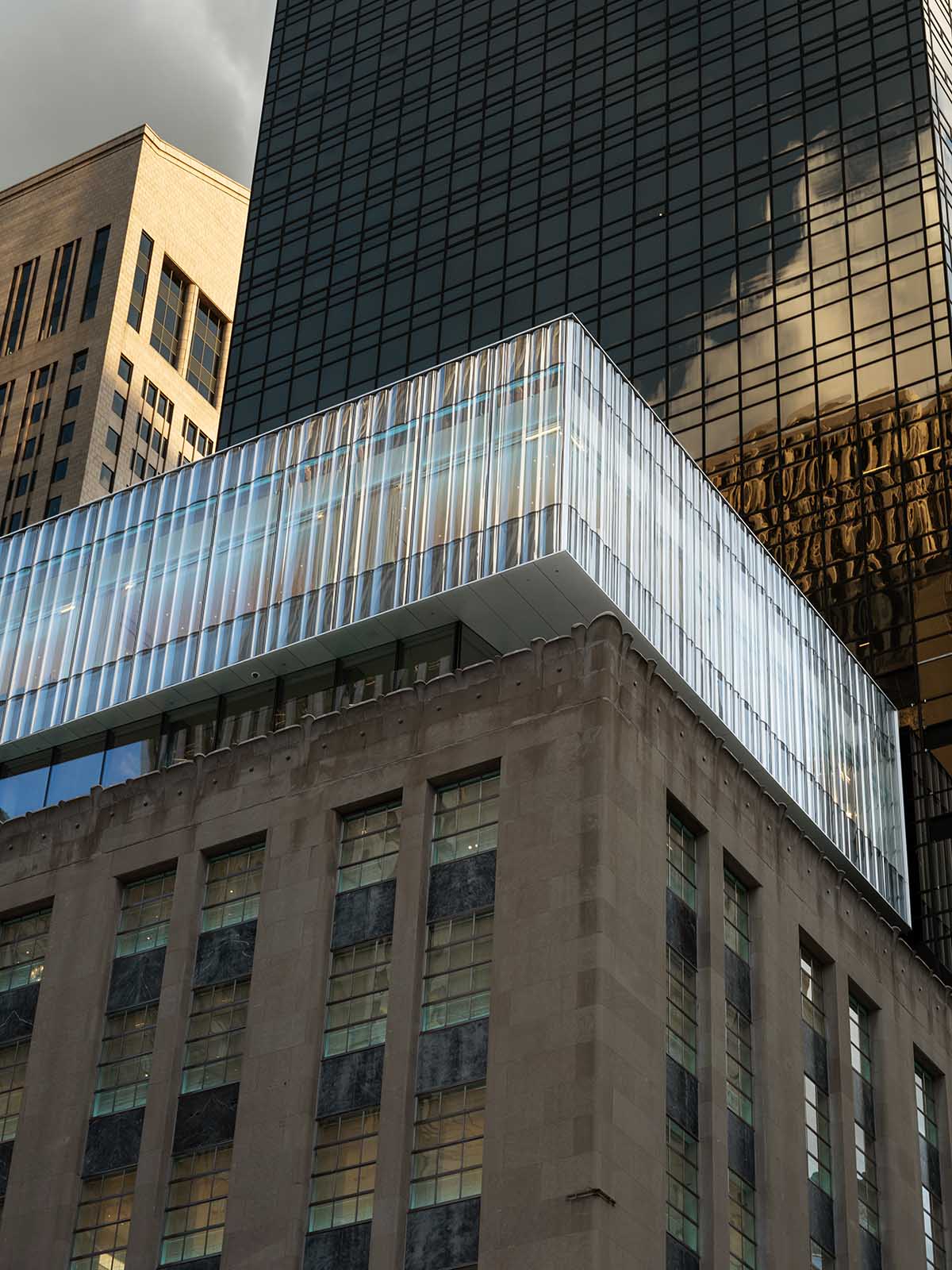
Tiffany Landmark. Photography © floto+warner
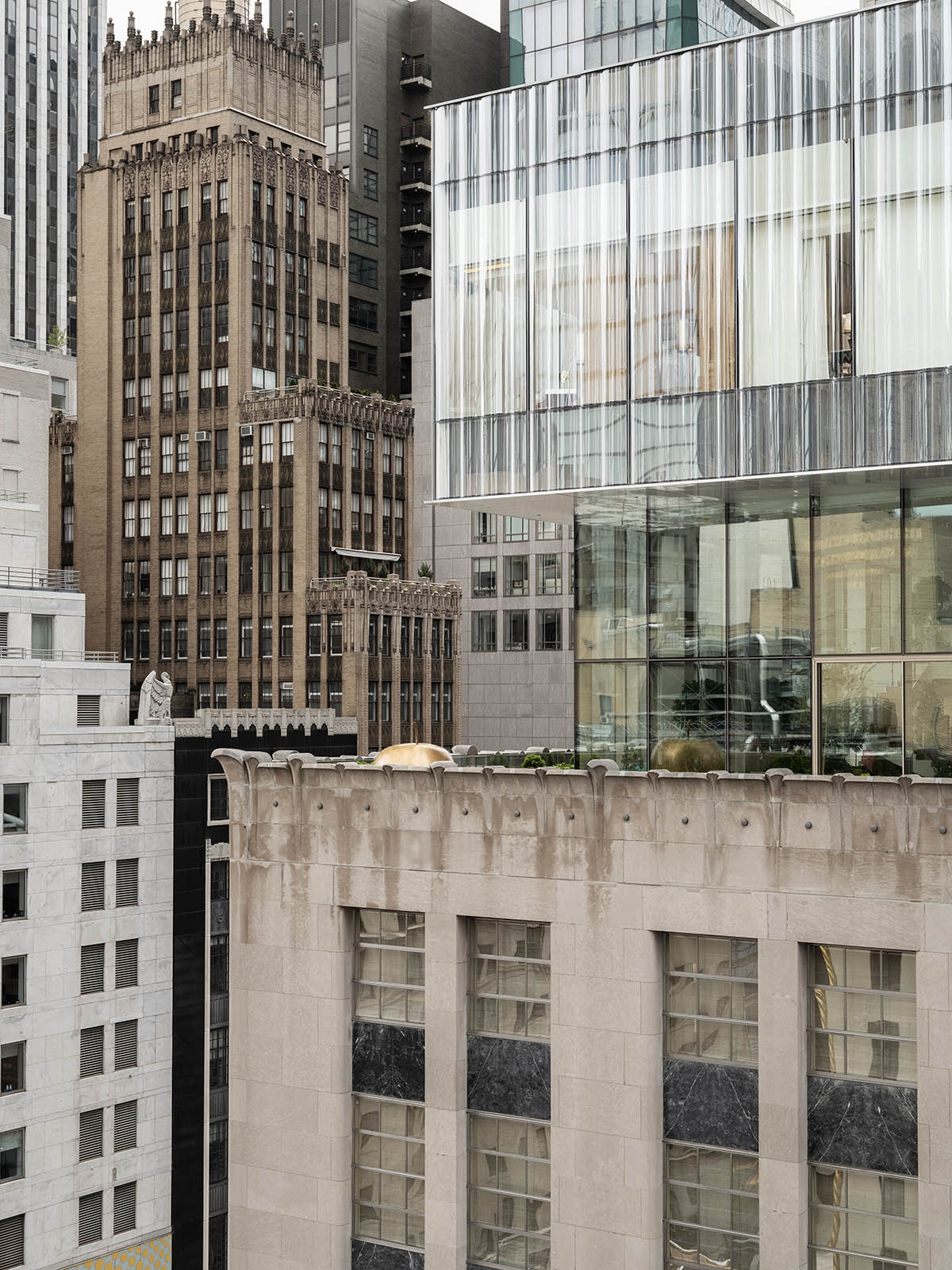
Tiffany Landmark. Photography © floto+warner
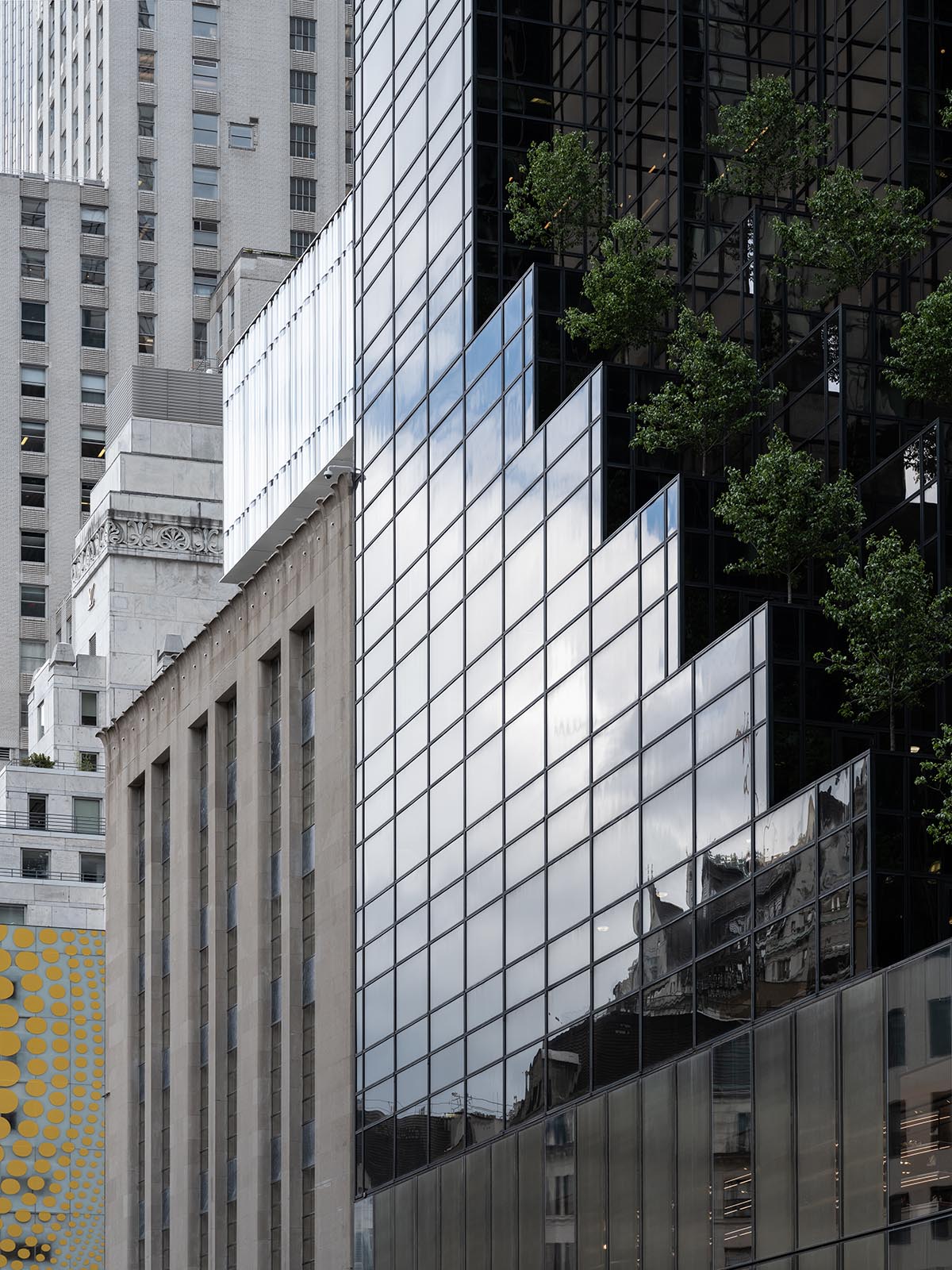
Tiffany Landmark. Photography © floto+warner
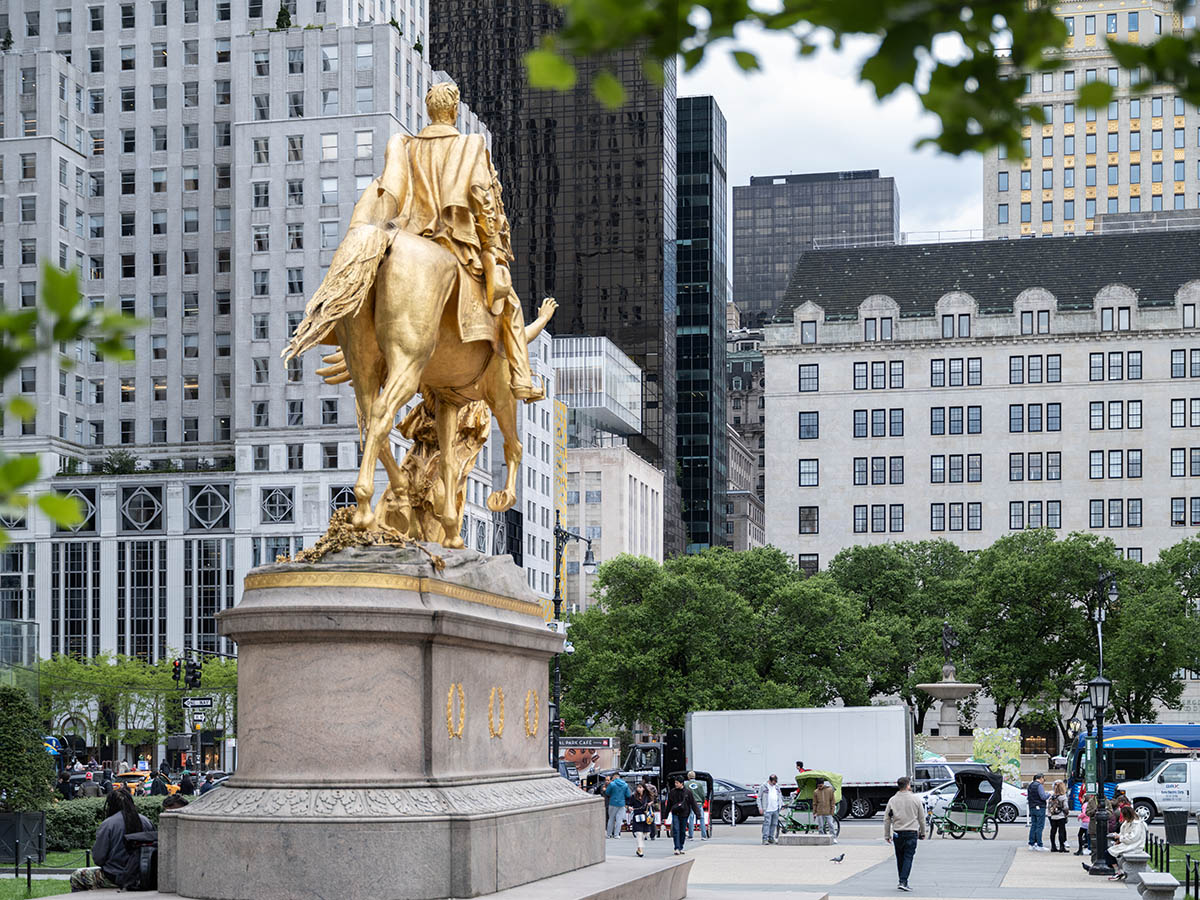
Tiffany Landmark. Photography © floto+warner
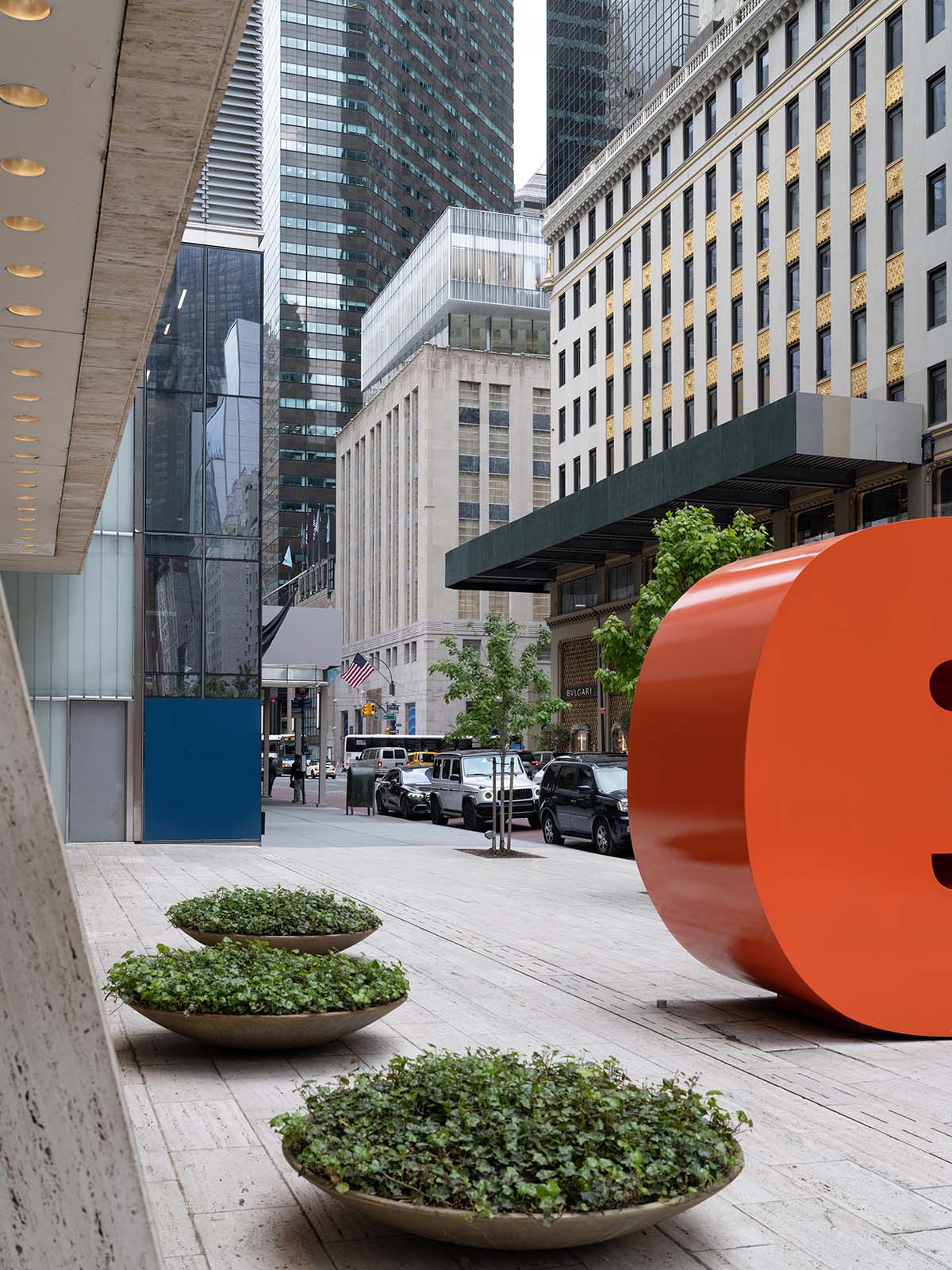
Tiffany Landmark. Photography © floto+warner
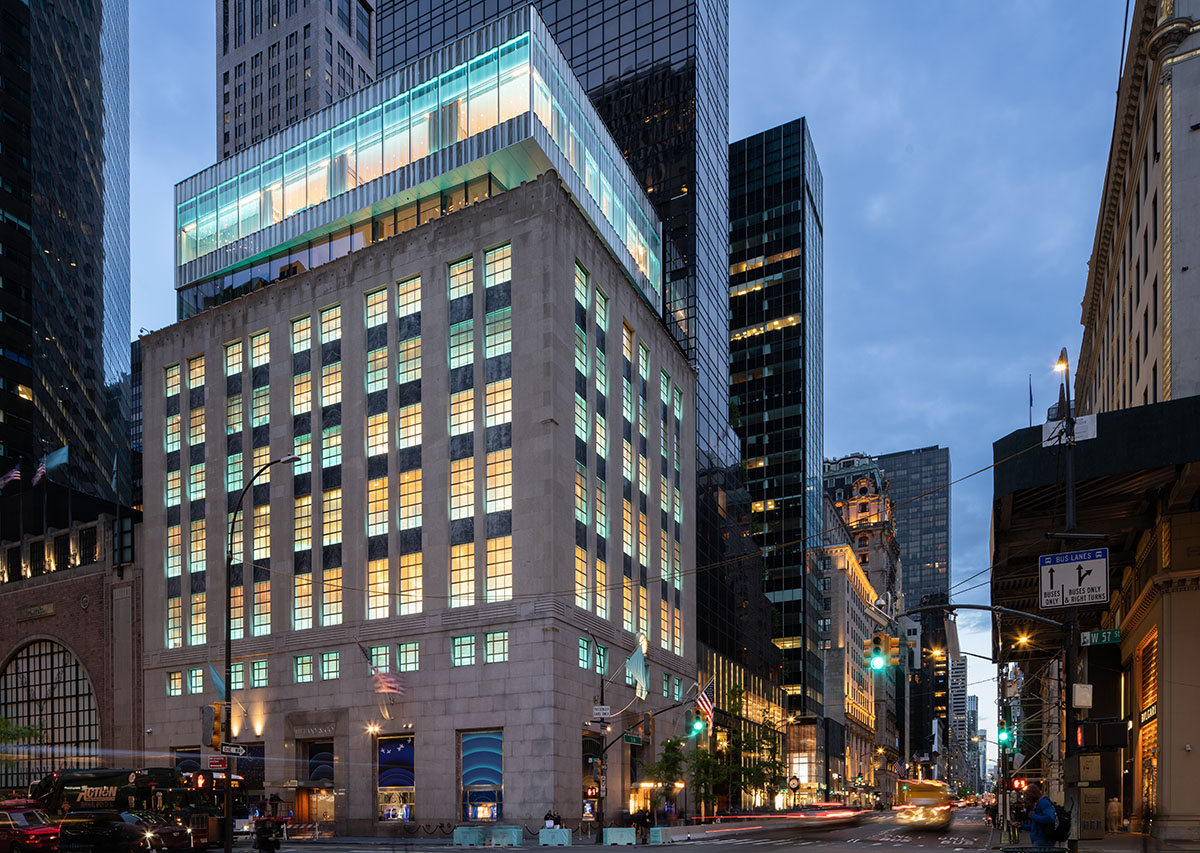
Tiffany Landmark. Photography © floto+warner
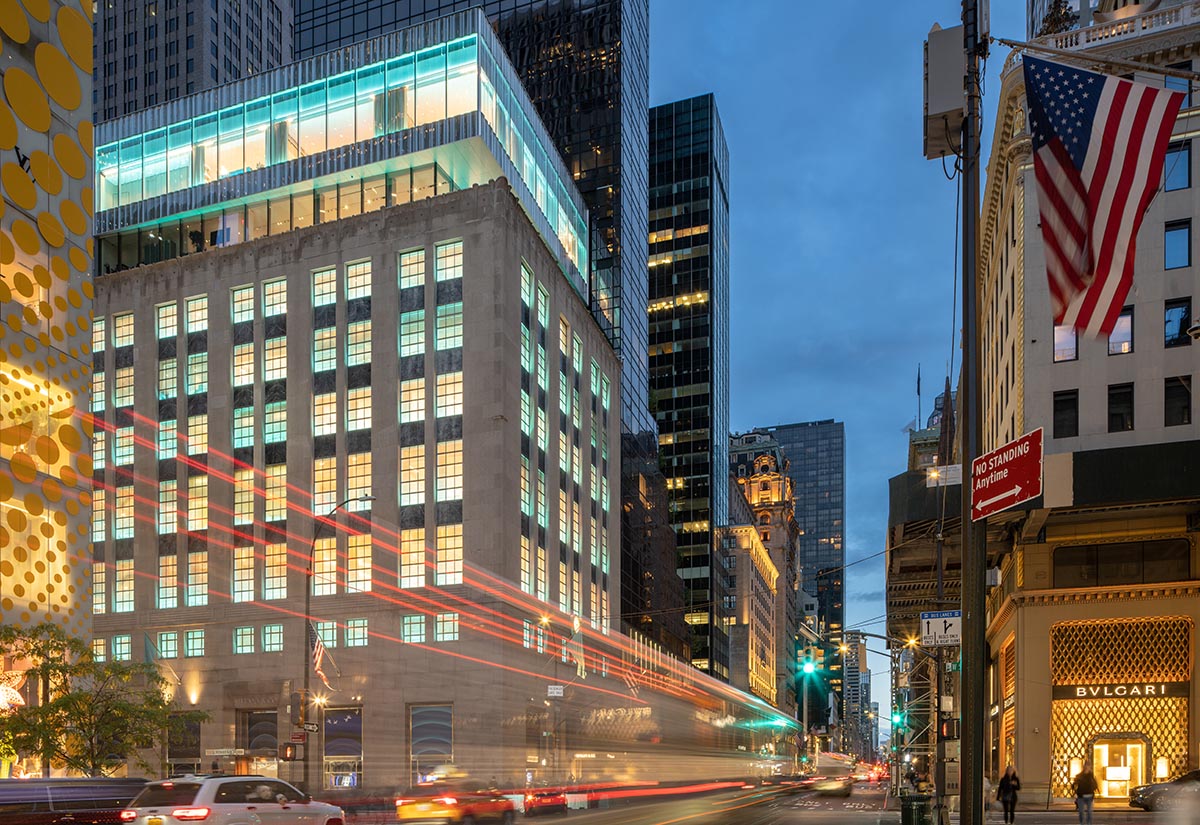
Tiffany Landmark. Photography © floto+warner
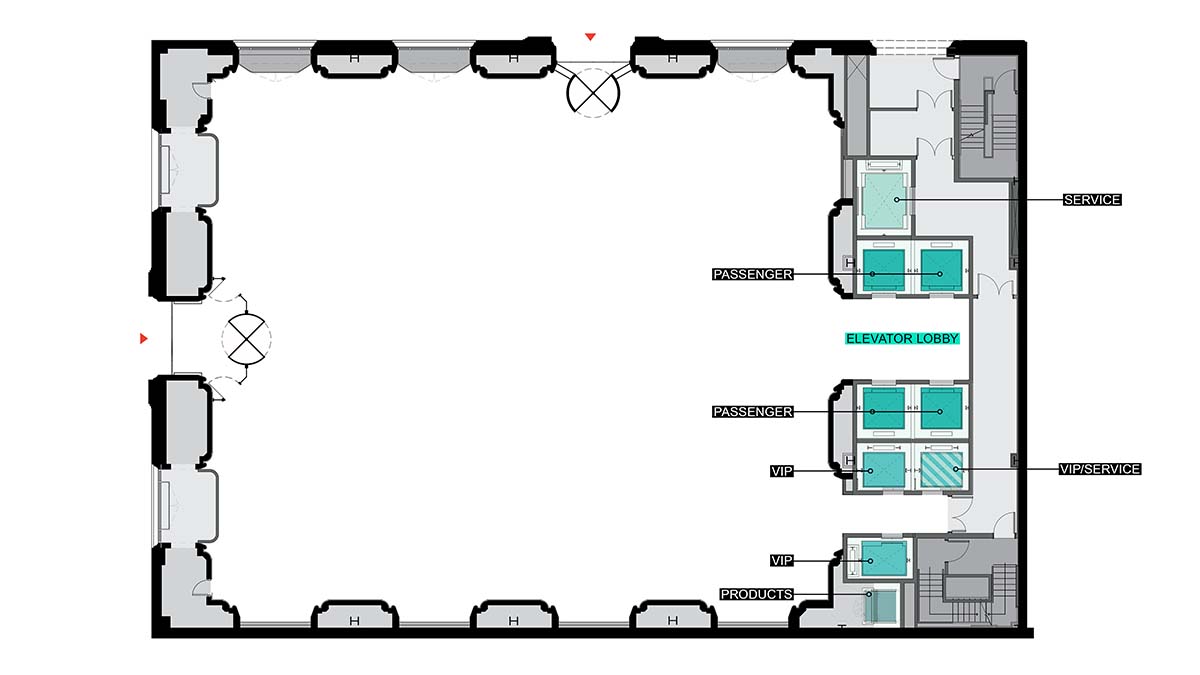
Tiffany Landmark. Plan. Image © OMA
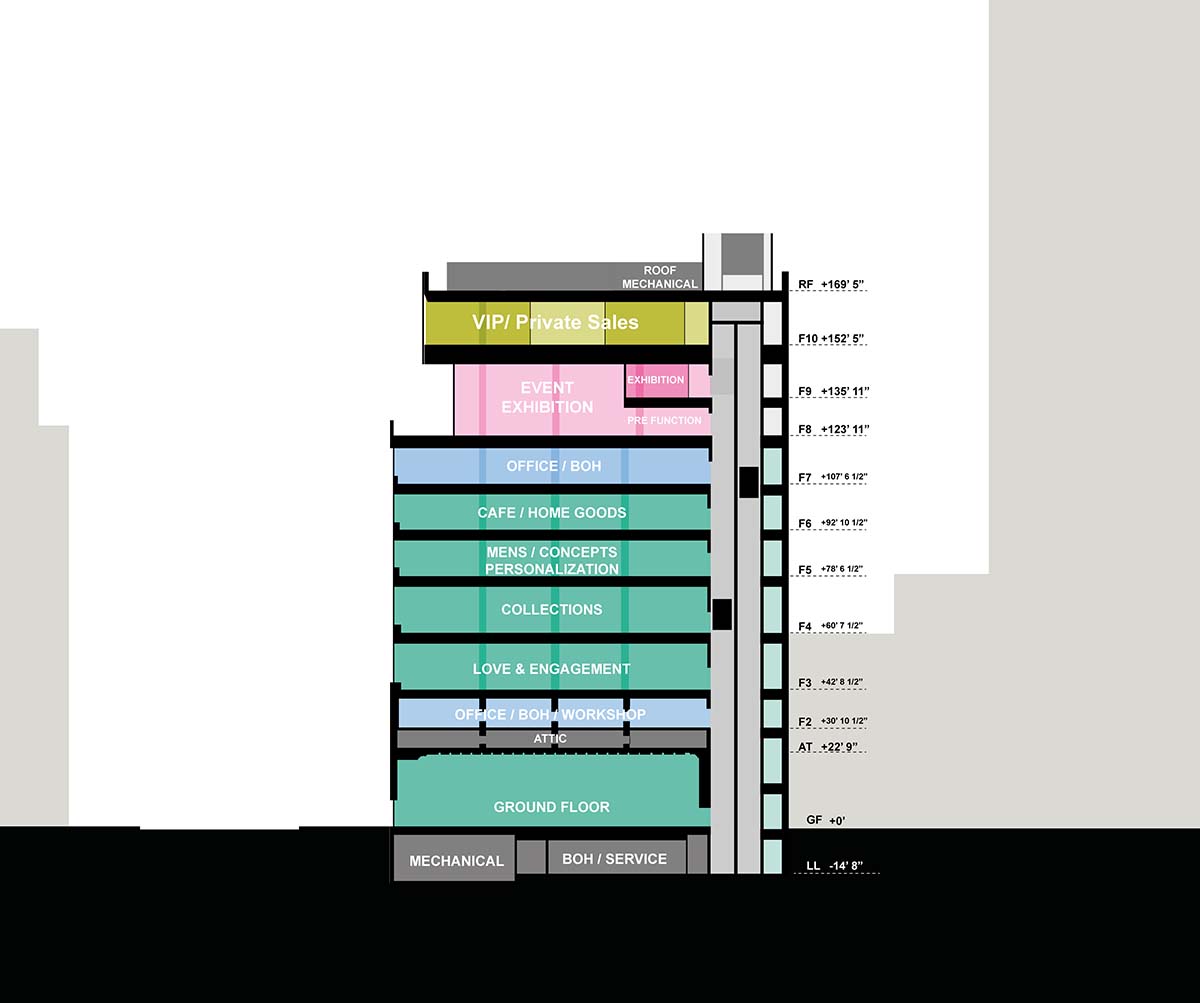
Tiffany Landmark. Section. Image © OMA
OMA recently completed the Buffalo AKG Art Museum in Buffalo. OMA is a leading international partnership practicing architecture, urbanism and cultural analysis.
OMA New York is led by Partners Jason Long and Shohei Shigematsu and is responsible for OMA’s operations in the Americas and Japan.
Project facts
Partner: Shohei Shigematsu
Associate: Jake Forster
Project Architect: Caroline Corbett, Ninoslav Krgovic
Team: Marie-Claude Fares, Richard Nelson-Chow, Tommaso Bernabo Silorata, Clement Mathieu, Kevin Larson, Leone Di Robilant, Adam Vosburgh, Anahita Tabrizi, Avo Keuyalian, Jackie Woon Bae, Henrik Gjerstad, Cameron Fullmer, Ge Zhou, Patricio Fernandez Ivanschitz, Timothy Cheng, Mark Jongman- Sereno, Shary Tawil.
Interior Architect (GF–F10): Peter Marino
Executive Architect: Callison RTKL
Structure: WSP
MEP: WSP
Façade Consultant: Heintges Consulting Architects & Engineers P.C
Façade Manufacturer: Seele (glass by Sunglass)
Lighting: Tillotson
AV: Theater Projects
Acoustics: Cerami Associates / Henderson Engineers
Graphics, Signage, Wayfinding: 2x4
Vertical Transportation: Edgett Williams Consulting Group
IT/Data/Security: Tiffany Co (In-house)
Sustainability: Paladino & Co.
Client Rep/Project Managers/Costing: MACE Group
General Contractor: Structuretone
Top image: Tiffany Landmark. Photography © floto+warne.
> via OMA
