Submitted by WA Contents
Nieto Sobejano Arquitectos to design Dallas Museum of Art with "dramatic floating square extension"
United States Architecture News - Aug 07, 2023 - 09:20 2709 views

Spanish architecture practice Nieto Sobejano Arquitectos (NSA) has been selected to design new Dallas Museum of Art featuring a "dramatic floating square extension" in the United States.
Announced by the Dallas Museum of Art (DMA), Madrid-based studio Nieto Sobejano Arquitectos, led by Fuensanta Nieto and Enrique Sobejano, was selected as the winner following a six-month international competition, which launched in February 2023 and attracted 154 submissions from around the world, resulting in a shortlist of renowned U.S. and international teams.
Nieto Sobejano Arquitectos' winning design scheme was selected from the five finalist teams, including David Chipperfield Architects, Diller Scofidio + Renfro, Johnston Marklee, Michael Maltzan Architecture and Weiss/Manfredi.
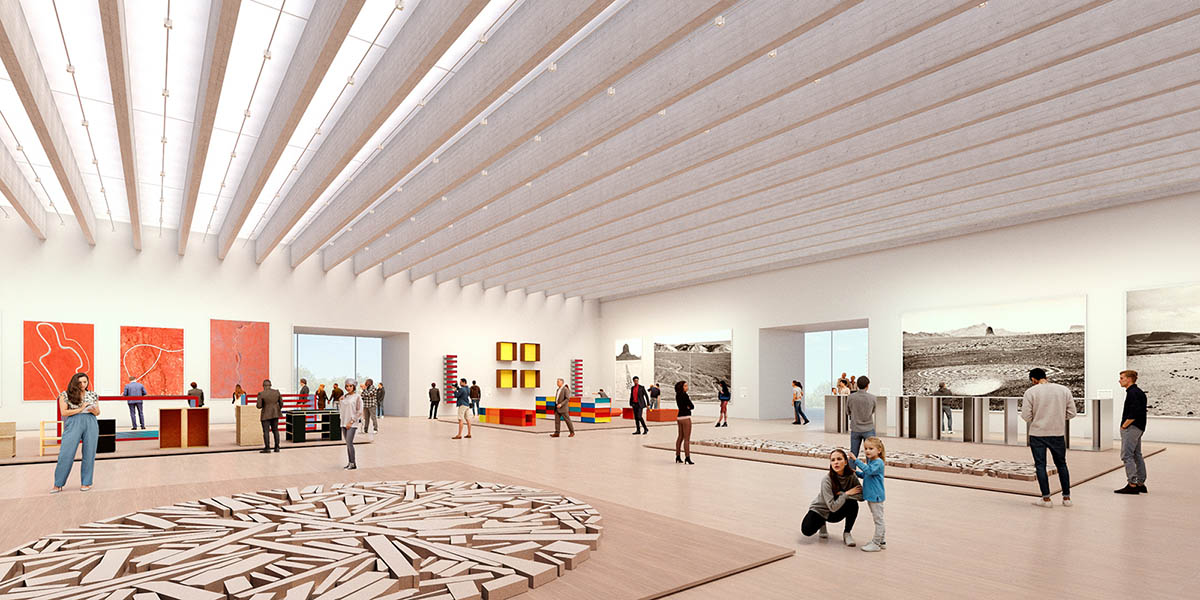
Rooftop Gallery View
Nieto Sobejano Arquitectos described their competition-winning proposal - which will be developed by the Museum in consultation with its stakeholders and communities – "as a reflection of the original building, transforming the relationship between art, landscape, and community into a balance of memory and innovation."
The design, consisting of square-formed monolithic volumes, respects the original building designed by American architect Edward Larrabee Barnes in 1984.
"The scheme includes a new floating contemporary art gallery on the roof and rebalances the north and south façades, communicating the expression of art via an exterior LED-generated artwork mediated by a perforated surface," the museum said.
"Transparent glazing at the north façade (Klyde Warren Park), and at the Harwood Street façades at ground level, gives passers-by views of visitors inside the Museum engaging with the art."
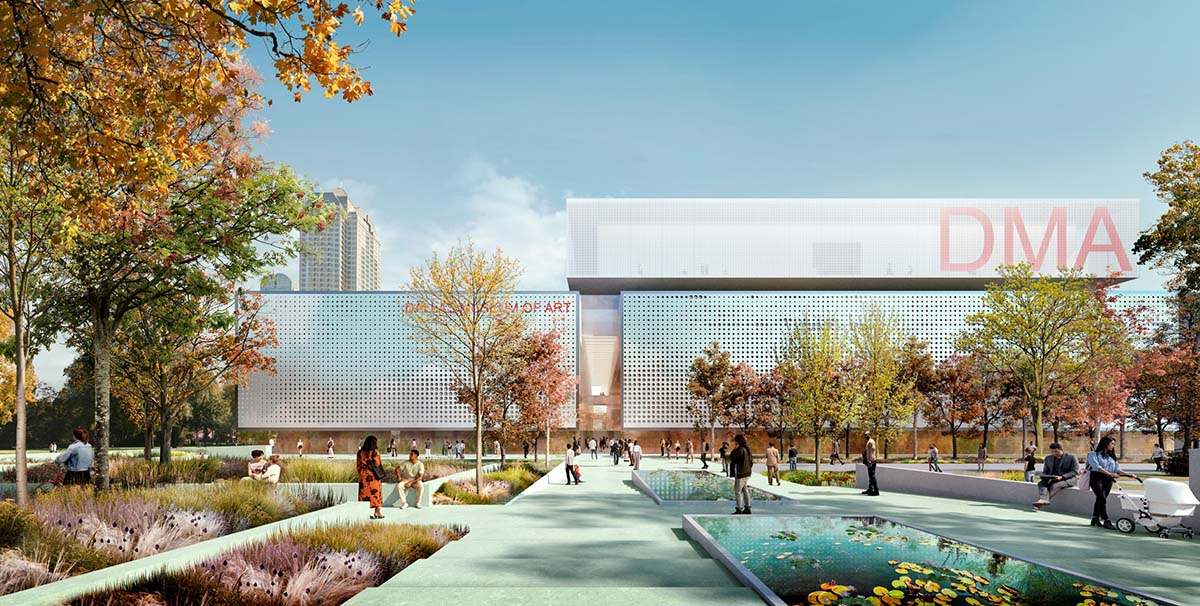
View from Klyde Warren Park
According to the museum, the NSA's winning concept design was embraced by the Museum’s Architect Selection Committee (ASC) since the project provides potential solutions to address circulation, sustainability and gallery expansion while respecting the existing building.
The committee was also attracted to the balance created by the proposed north and south façades.
The design moves include enhancing the interior street by bringing light in from above, improving accessibility by rationalizing the stepped ground floor ramp and gallery half levels, and making visual connections through the entire building north and south.
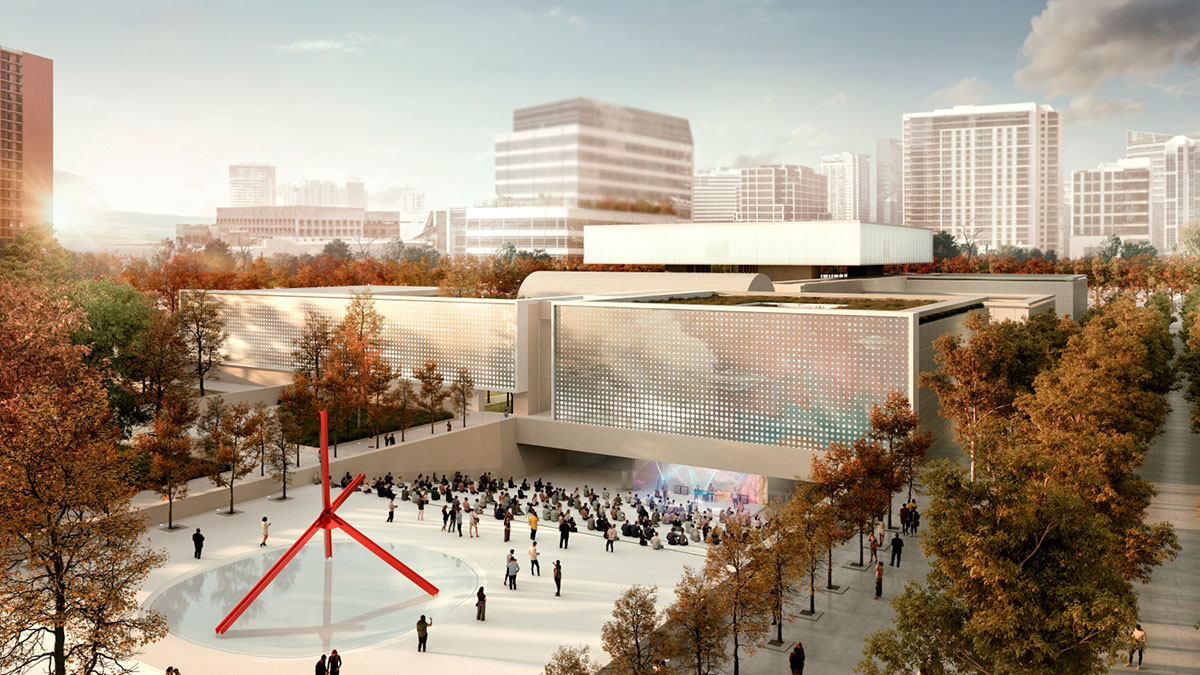
Ross Avenue Plaza View
"A poetic sensibility"
President of the DMA’s Board of Trustees, Gowri N. Sharma and Chairman of the Board, Jeffrey S. Ellerman said: "We warmly congratulate Nieto Sobejano Arquitectos. Their concept design mixes a poetic sensibility with a dynamic and sustainable design strategy that respects Larrabee’s original intentions, all the while preparing us to become a 21st-century museum."
"It is the best time in our Museum’s history to transform our building to articulate the dynamic and diverse programming we provide. A transformation to the DMA campus will send a signal that we are inviting everyone near and far to join our vibrant art community."
"We need a building that reflects our importance to the city and has the potential to introduce new ways to present and interact with art," Sharma and Ellerman added.
The museum also emphasized that throughout the competition process the museum has been focused on its vision as originally set out in its 2021 Five Year Strategic Plan: better serving the diverse city of Dallas and being a dynamic connector where people of all cultures feel welcomed and embraced.
The design unifies the vertical circulation and references the interior street so visitors can easily orient themselves. Two new dynamic façades reinstate visibility and identity equally from the south at Ross Plaza (currently underplayed) and the north end at Woodall Rodgers.
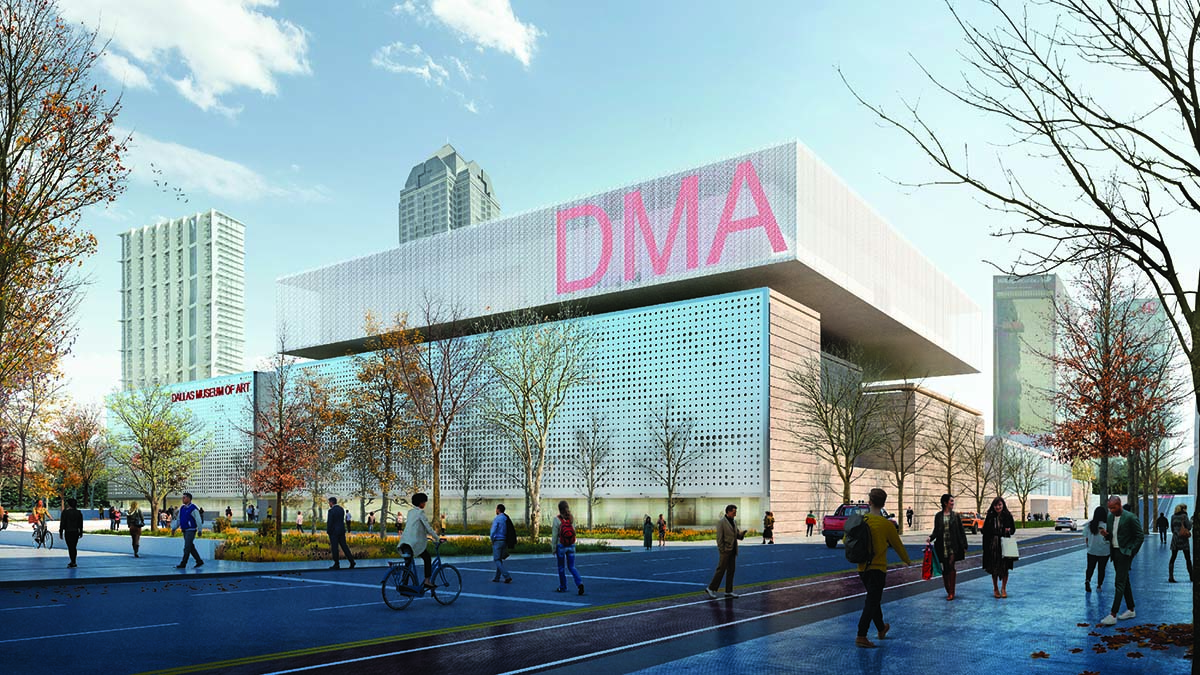
Hamon Forecourt View
The concept addresses the need for expanded gallery space by creating a dramatic floating square extension on the roof – reflecting Barnes’ square grid – a huge flexible space for displaying contemporary art.
The extension also incorporates an events space and restaurant, with a roof terrace overlooking Klyde Warren Park.
Education and performance spaces are arranged along Harwood Street, with street-level glazing encouraging curiosity and opportunities for activation of the Flora and Fleischner courtyards.
A new covered loading dock with facilities for conservation and staff offices infill the underused area off North St Paul Street.
"Nieto Sobejano Arquitectos is known in international design circles but is possibly a new name for the American public. Significantly, this will be the firm’s first building in the U.S," said Architect Selection Committee Co-Chairs, Jennifer Eagle and Lucilo Peña.
"The Committee found the winning team a delight to interact with during the competition workshops and visits – they listened carefully, questioned us, and continually reappraised their approach," Eagle and Peña added.
The project addresses the principles of sustainability "impactfully with the decision to retain much of the original building’s embodied carbon by limiting changes to the existing structure and fabric", according to the museum.
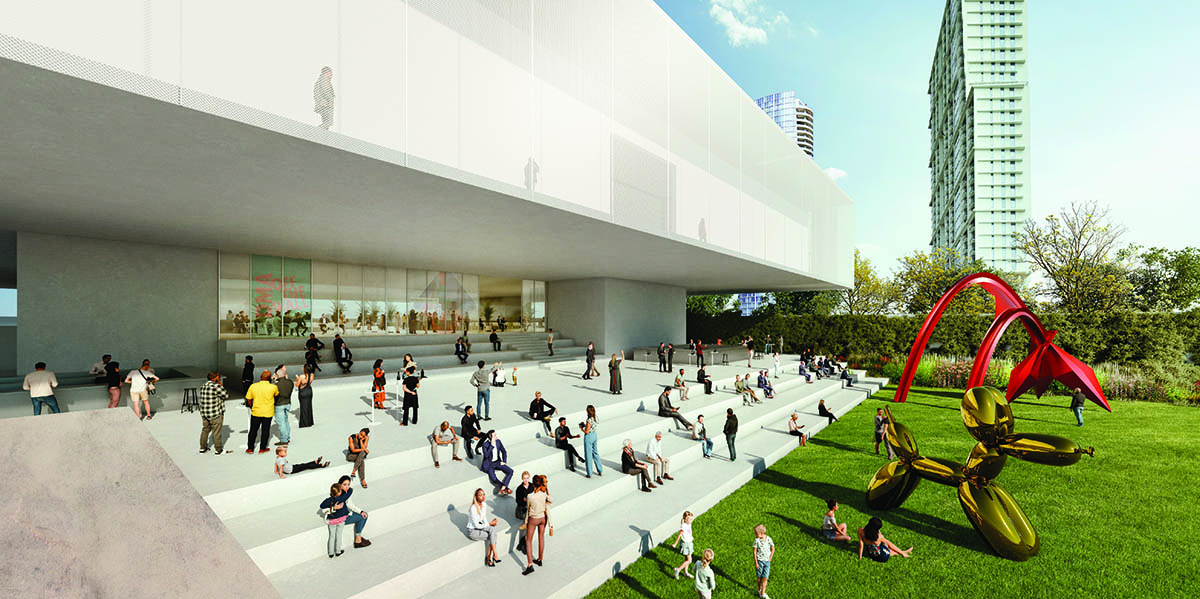
Rooftop Terrace and Event Space View
Additional solutions are enhanced by an integrated approach, including rainfall collection, bioclimatic design, and electricity generation through photovoltaics and geothermal energy.
The team devised a plan to make their design ‘precise and beautiful’ reflecting the spatial hierarchy and grid arrangement developed by Barnes, embracing nature, and opening up the ground level to achieve transparency and engage with the street.
The Ross Avenue entrance will be activated with an informal outdoor amphitheater, while the sculpture garden barrier wall will be moved to improve access into the garden.
The winner’s concept design is available to view in a free presentation onMezzanine Level 2 at the DMA through this Fall and in an online gallery on the competition website hosted by competition organizers, Malcolm Reading Consultants at this website.
Nieto Sobejano Arquitectos was founded in 1985 by Fuensanta Nieto and Enrique Sobejano and has offices in Madrid and Berlin.
Their major works include the Madinat al-Zahra Museum, the Moritzburg Museum in Halle, the San Telmo Museum in San Sebastián, the Martín Chirino Foundation in Las Palmas, the Joanneumsviertel in Graz, the Contemporary Art Centre in Córdoba, the Arvo Pärt Centre in Estonia, and the Montblanc Haus in Hamburg.
Top image: Aerial View of Dallas Museum of Art.
All images courtesy of Nieto Sobejano Arquitectos.
> via Dallas Museum of Art
concept Dallas Museum of Art museum Nieto Sobejano Arquitectos
