Submitted by Palak Shah
Perkins&Will's Oak Park Community Recreation Center Tailors a Net Zero "Place to Belong"
United States Architecture News - Sep 05, 2023 - 10:50 3955 views

During the course of the pandemic, through a series of community surveys as well as virtual meetings with the residents, design architect Perkins&Will raised a three-story high, 42000 Sq ft ( ~3900 Sq mt) brick, metal, and glass community center as the focal point in the historic city of Oak park outside Chicago as an anchor for future revitalization of the area. Within this diverse community withholding equity, inclusivity, and sustainability as core values, Oak Park, IL, has extended the Community Recreation Center, a net-zero building with a multitude of programming for people of all ages and abilities, embracing the idea of being “A Place to Belong.”
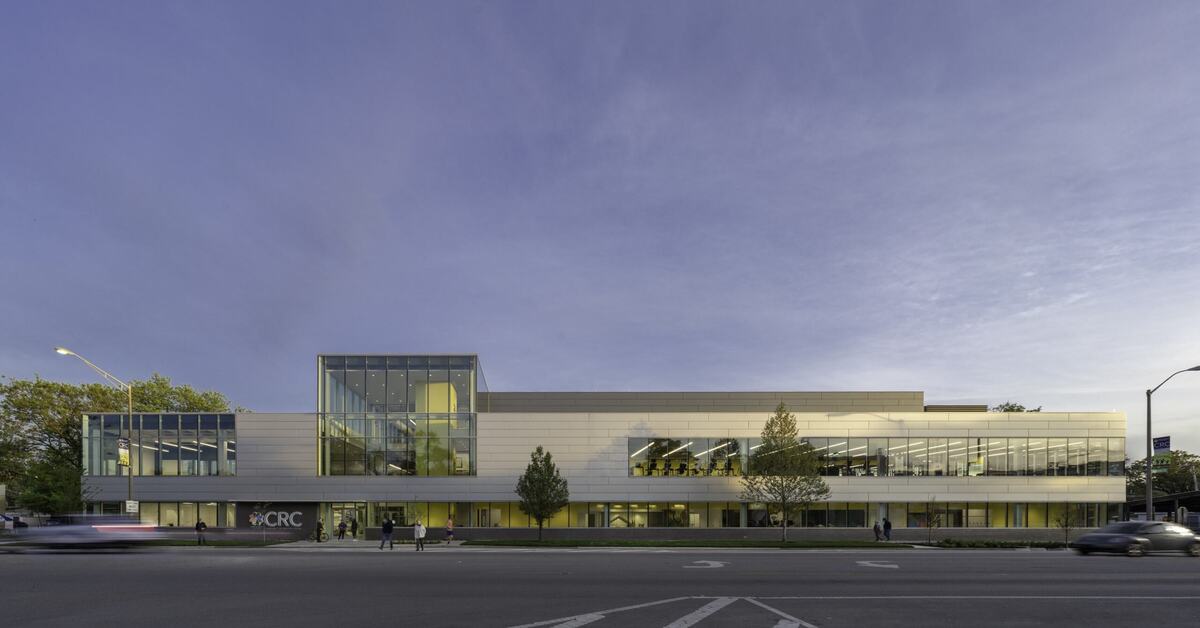 Image © James Steinkamp
Image © James Steinkamp
The design focuses on simplistic composition through materials along with volumes using elegant proportions all while working with a modest budget. It is estimated, that the well-articulated design will save $80,000/year in energy costs. Using manifold programs the building supports both holistic physical and mental health. The program of the building enables maximizing the use of the site, by flushing the facade with the property line creating an aesthetic that is both efficient & economical. The first floor level utilizes masonry where the facade is believed to be more prone to damage with lighter metal panels on top.
 Image © James Steinkamp
Image © James Steinkamp
The optimum amount of glazing is located to the north along Madison Avenue, taking advantage of the site's east-west orientation. The interior space benefits from ample daylight and allows passersby to view the movements within the building. The constrained opening on the south and west facades is designed with respect to neighbors' privacy while also limiting heat gain. Some of the additional features of the design that enable it to meet the net-zero energy goal are the triple-paned glazing, arrays of photovoltaics provided on the roof, south facade, and a canopy on the adjacent parking lot to prevent exceeding energy demands of the structure.
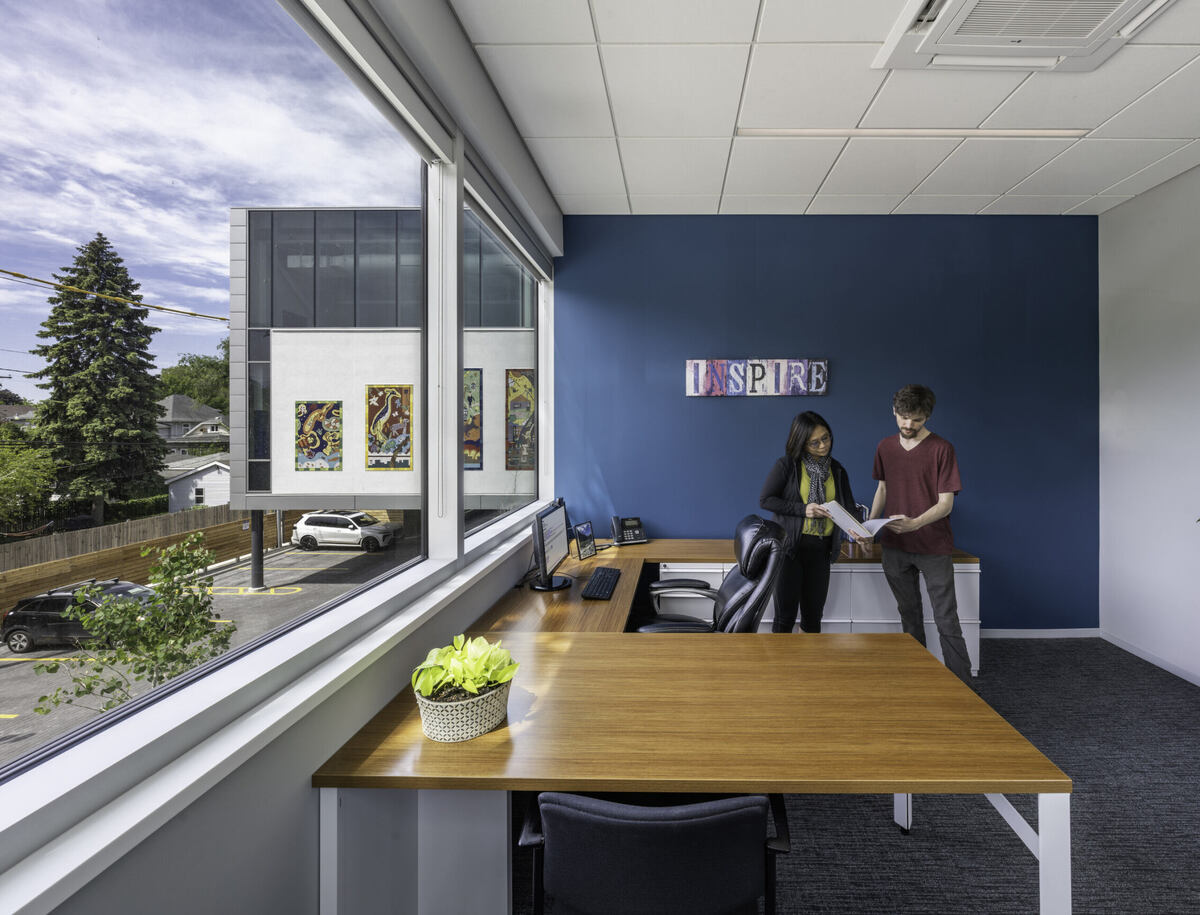 Image © James Steinkamp
Image © James Steinkamp
The main corridor is located at grade, along the exterior, providing a privacy buffer to the child watch area, including the restrooms, locker rooms, and other programming but still allowing for indirect light through glazing. The bright yellow walls on the inside of the northern façade serve as an exciting feature that immediately catches the pedestrian's eye. This bold color choice adds a sense of vibrancy and energy to the space. Not only does it create visual interest, but it also serves a functional purpose by drawing attention to the interior volumes and programming. Transparency is a key element emphasized throughout the facility. By incorporating transparent elements such as glass walls or open layouts, connections between different spaces are enhanced. This design approach fosters a sense of community and encourages interaction among community members. The overall design of this facility is contemporary in nature. With its bright yellow walls and emphasis on transparency, it creates a modern and visually appealing environment. It successfully combines aesthetics with functionality to create an engaging space for both visitors and occupants alike.
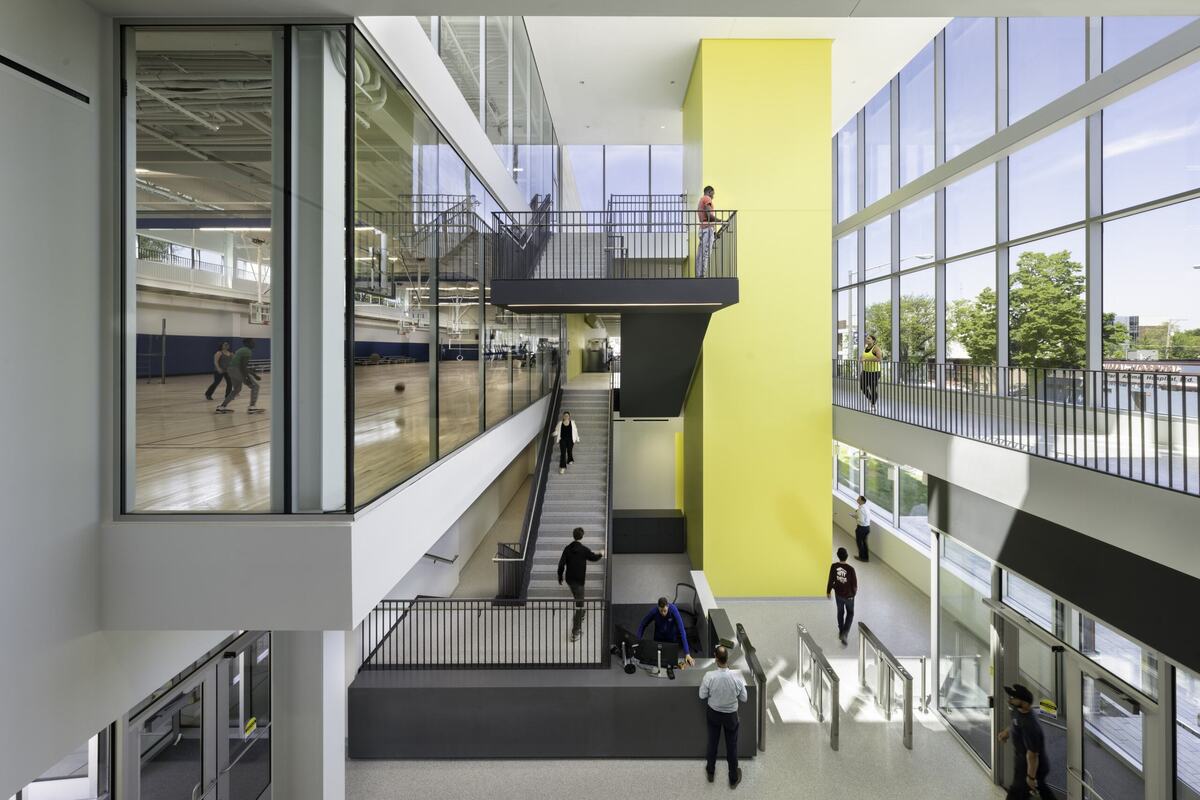 Image © James Steinkamp
Image © James Steinkamp
The area is made more exciting by the yellow walls within the northern façade, which also bring attention to the volumes and programs inside. Whether a visitor is using the walking track, taking a class, or receiving mental health services, the entrance lobby was created to provide a sense of community.
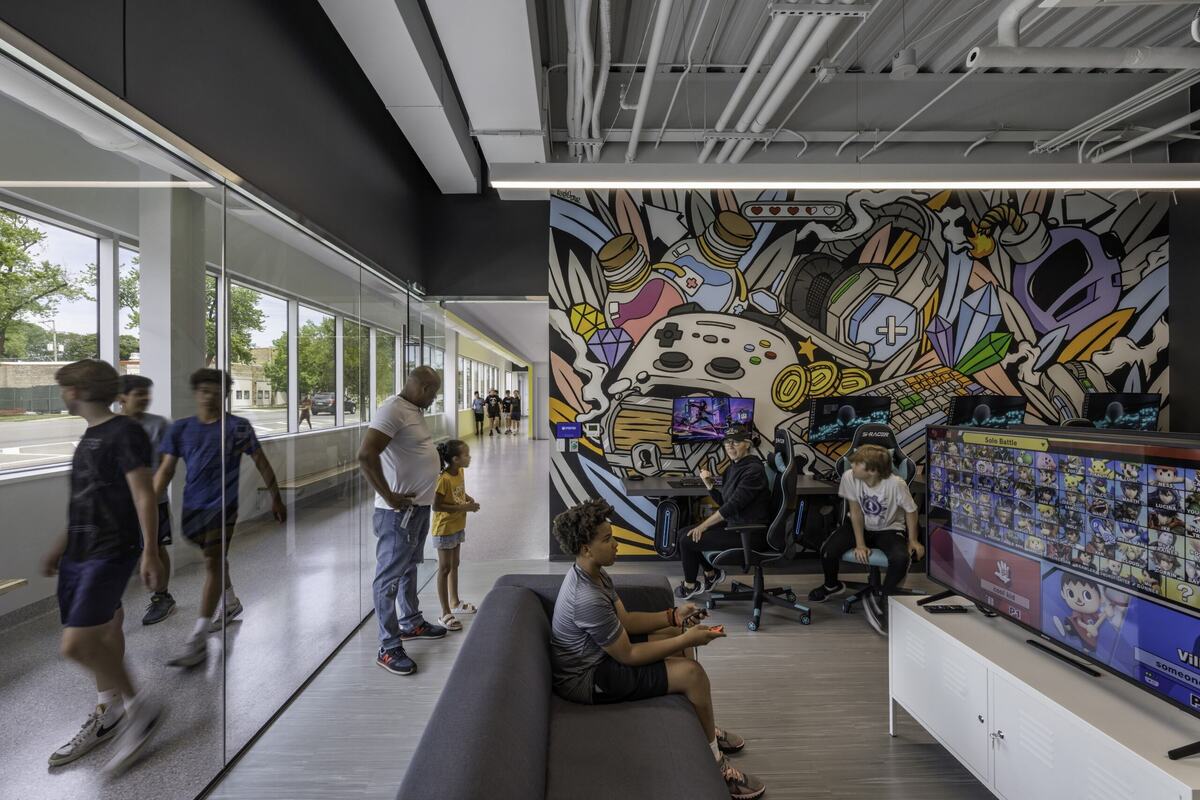 Image © James Steinkamp
Image © James Steinkamp
Visitors also have access to inclusive locker facilities, childcare services, community meeting spaces, and the esports lounge on the first level. Visitors may access the second floor, which includes a fitness center with free weights, weight machines, and cardio equipment, as well as a gymnasium with basketball courts, through a grand staircase in the middle of the lobby. Users may access the Community Mental Health Board's office space and a multipurpose group workout studio through a bridge that spans the lobby atrium. A walking track suspended above the gym makes use of the available space and offers views of the neighborhood and downtown Chicago.
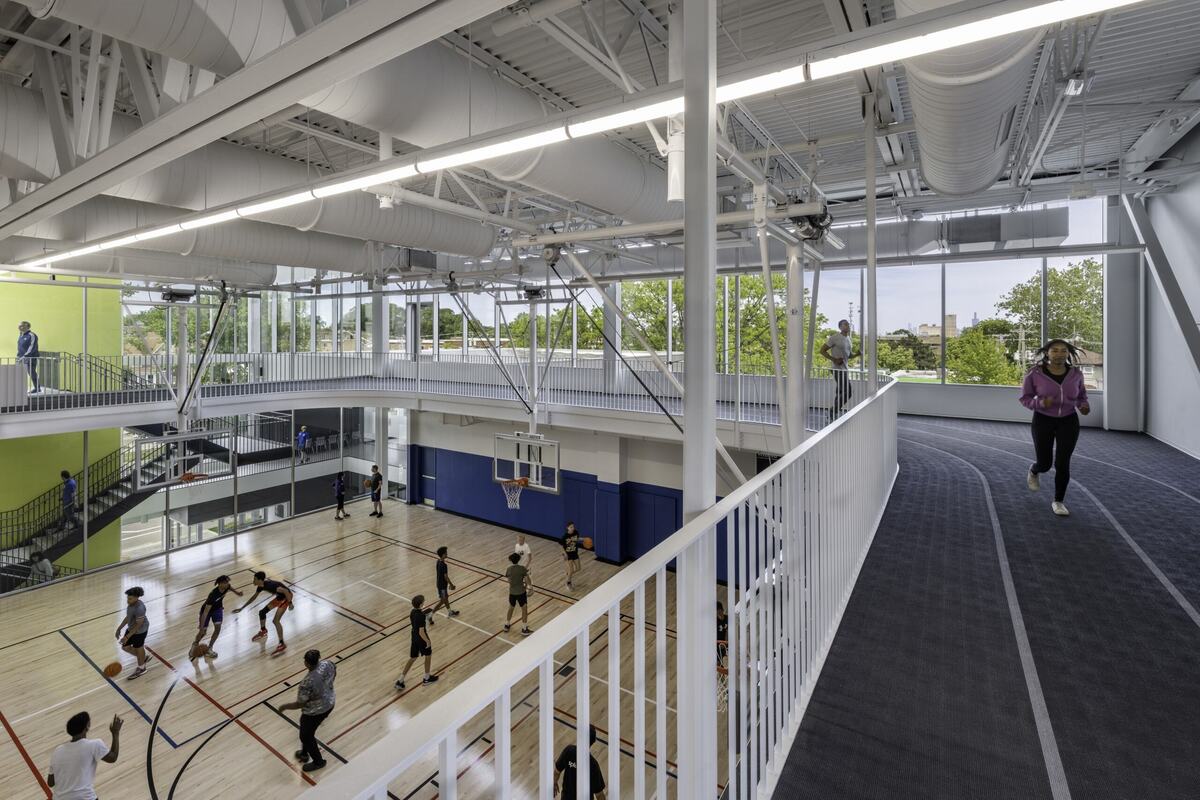 Image © James Steinkamp
Image © James Steinkamp
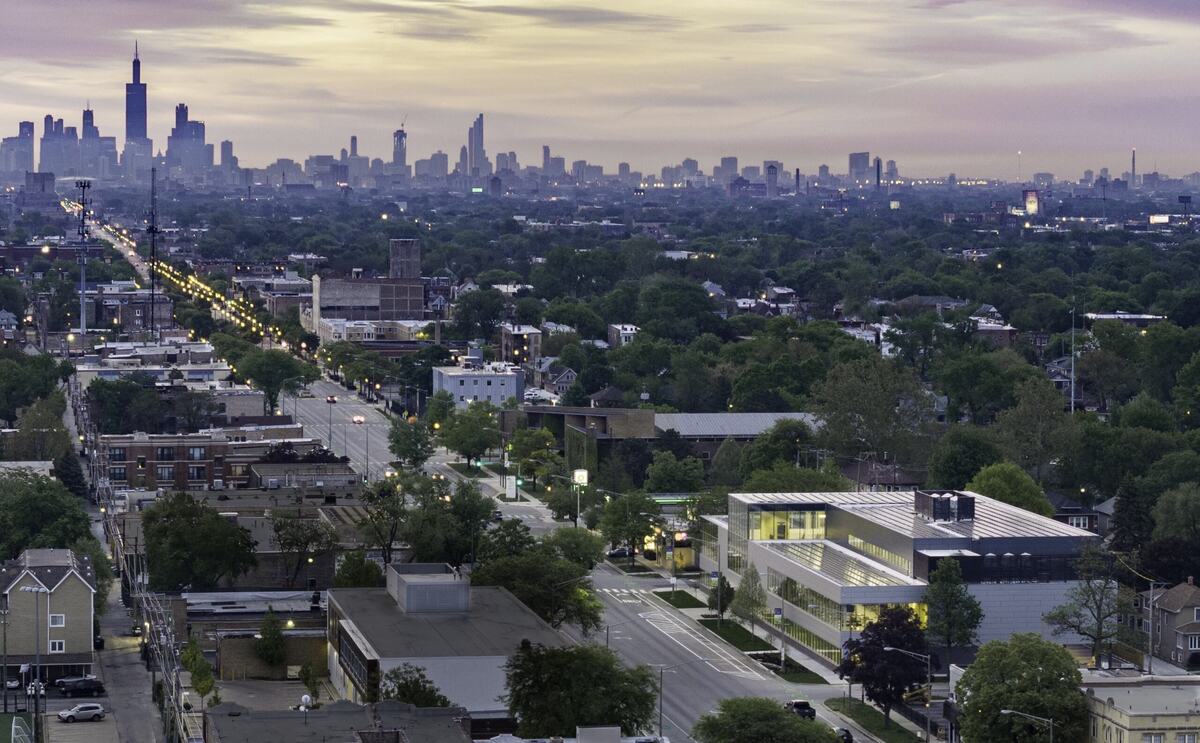 Image © James Steinkamp
Image © James Steinkamp
"The site context is quite urban, and we worked hard to embrace this to promote wellness and community.,” says Bryan Schabel, Perkins&Will Design Director, Chicago.
"We pushed the program to the limits of the site to fit everything in, but carefully calibrated the plans and facades to provide a street presence that displays the activities and invites the public to participate while screening parking from Madison Ave."
Project Facts
Architects: Perkins&Will
Area: 42000 ft²
Year: 2023
Top Image courtesy of James Steinkamp & Perkins&Will.
All images © James Steinkamp.
> via Perkins&Will
