Submitted by WA Contents
Zaha Hadid Architects completes a new community sports and leisure hub in Hong Kong
Hong Kong Architecture News - Aug 04, 2025 - 13:40 5259 views
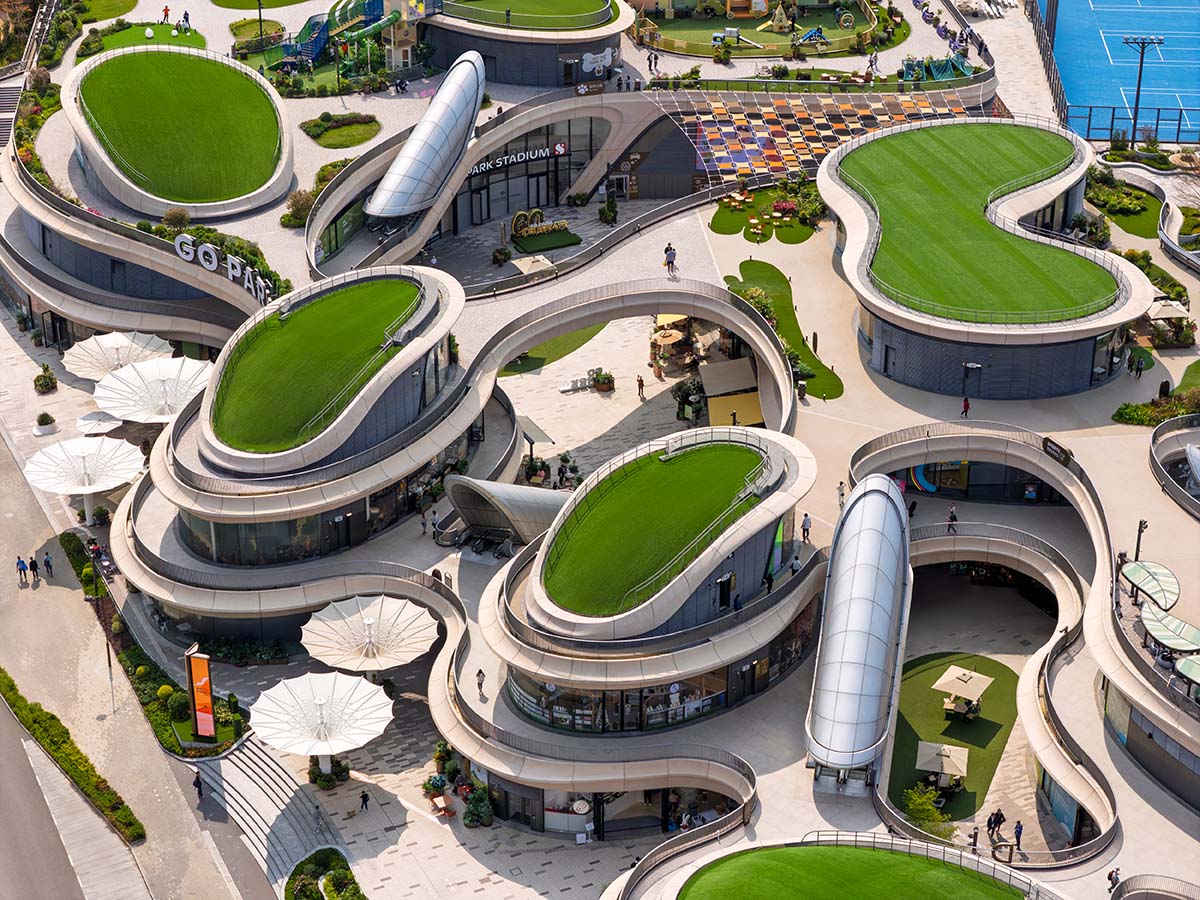
Zaha Hadid Architects has completed a new community sports and leisure hub in Hong Kong. The project, described as "a lifted village," is ZHA's first sports and commercial project completed in Asia.
This 1.3 million-square-foot (120,774-square-metre) new sports and commercial complex, which is part of Sun Hung Kai Properties' (SHKP) integrated development in Sai Sha, serves as a community center and offers a wide range of indoor and outdoor recreational and leisure amenities.
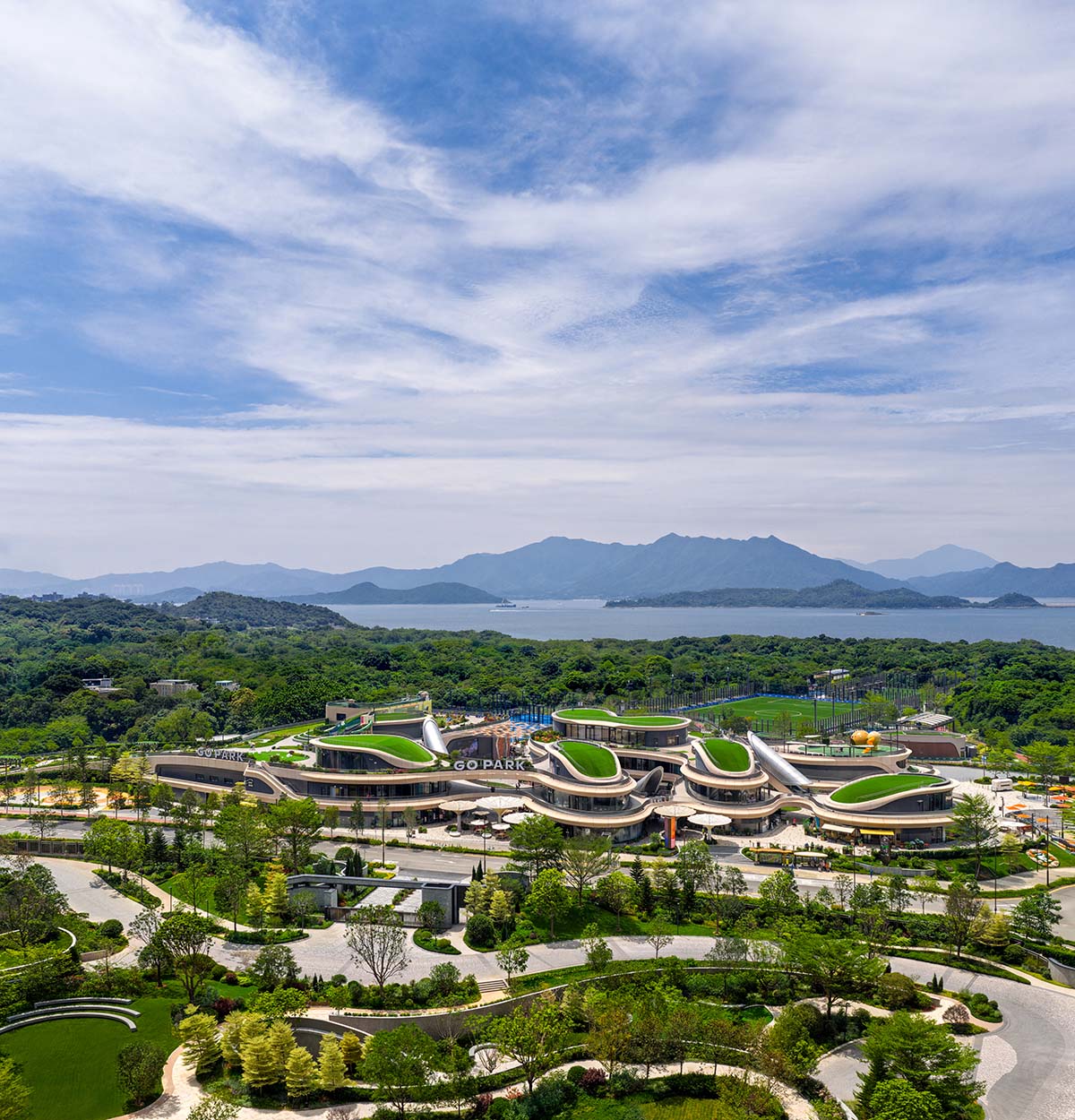
With its main piazza surrounded by cafes, restaurants, and stores, GO PARK Sai Sha has welcomed one million visitors from both locals and tourists since its formal opening in January 2025.
The 300,000-square-foot (27,871-square-metre) sports and commercial complex is a part of the region's rolling terrain. The design of the complex is an integrated composition of volumes that welcomes guests from all angles, drawing inspiration from Hong Kong's traditional mountain communities.
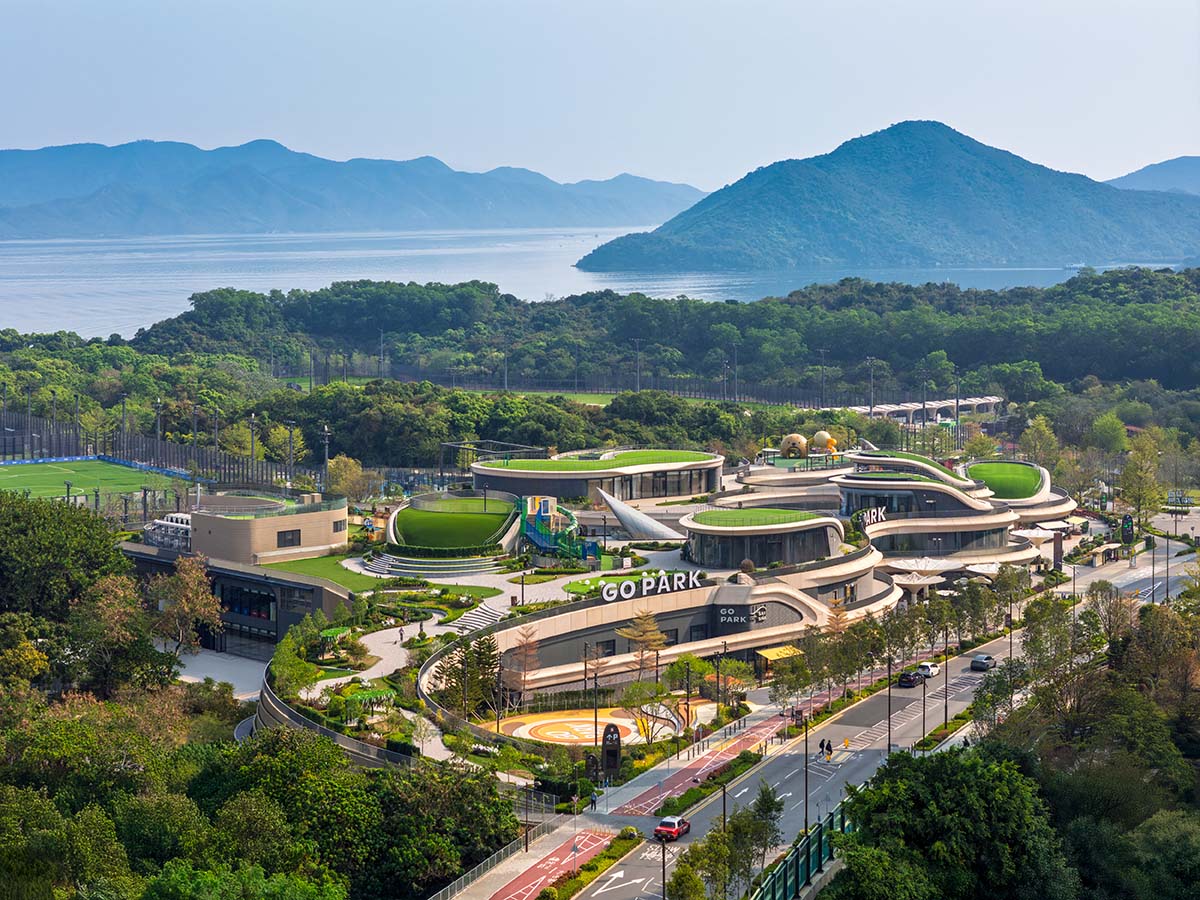
"The design develops two key principles: the concept of a ‘fabric landscape’ that pulls nature into the heart of the design; and a gentle ramp that navigates across multiple layers, defining a ‘lifted village’ that combines shopping, sports and entertainment within courtyards that are enriched by the surrounding nature," said Paulo Flores, Director at Zaha Hadid Architects.
"Bridges within the design connect Sai Sha’s residents with areas for discovery, innovation and public events," Flores added.
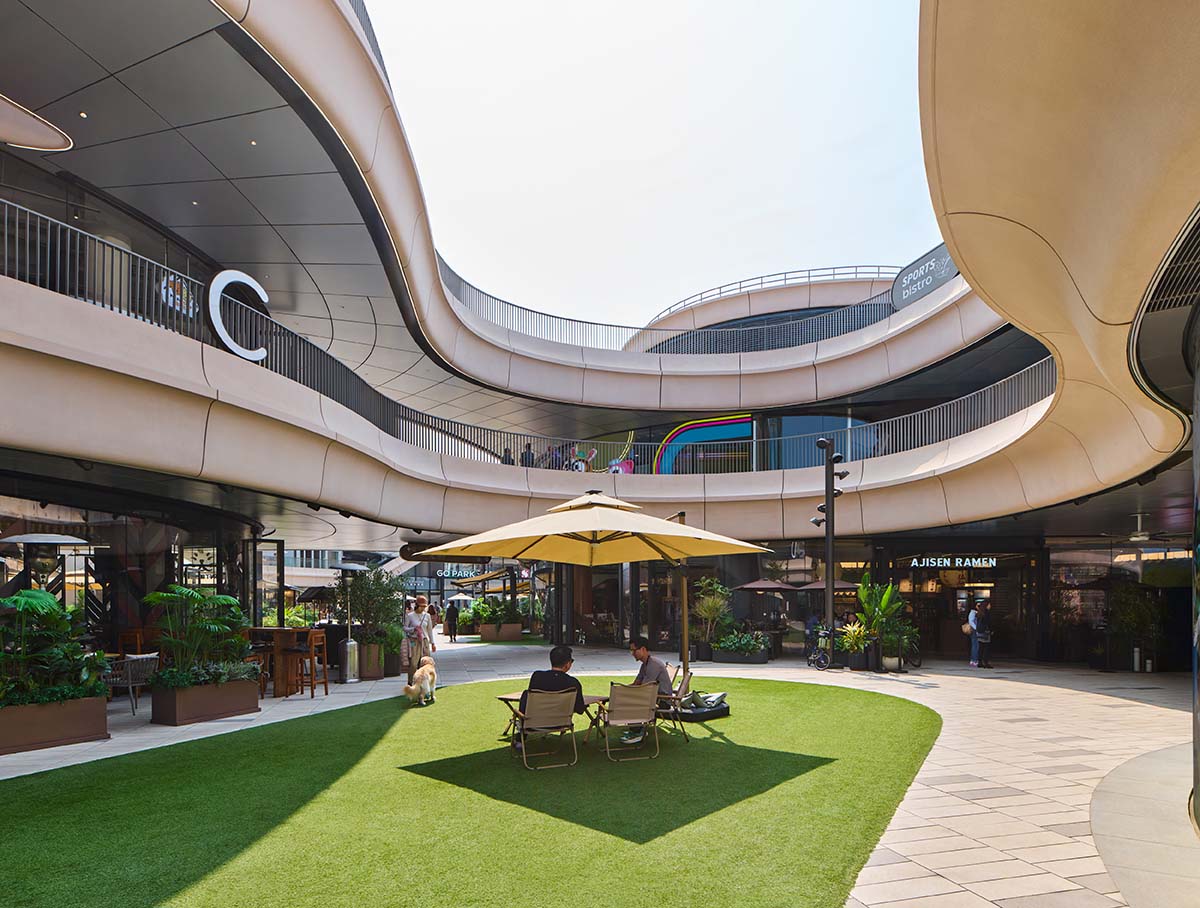
The complex's several floors are connected by winding walkways and ramps that overlook the great plaza in the middle and offer complete access to all services, blurring the lines between indoor and outdoor public areas.
For sweeping views over GO PARK Sai Sha's one-million-square-foot sports park (GO PARK Sports) and beyond to Three Fathoms Cove, a main ramp runs upward through the complex to the rooftop gardens that cover the full roofscape of the building.
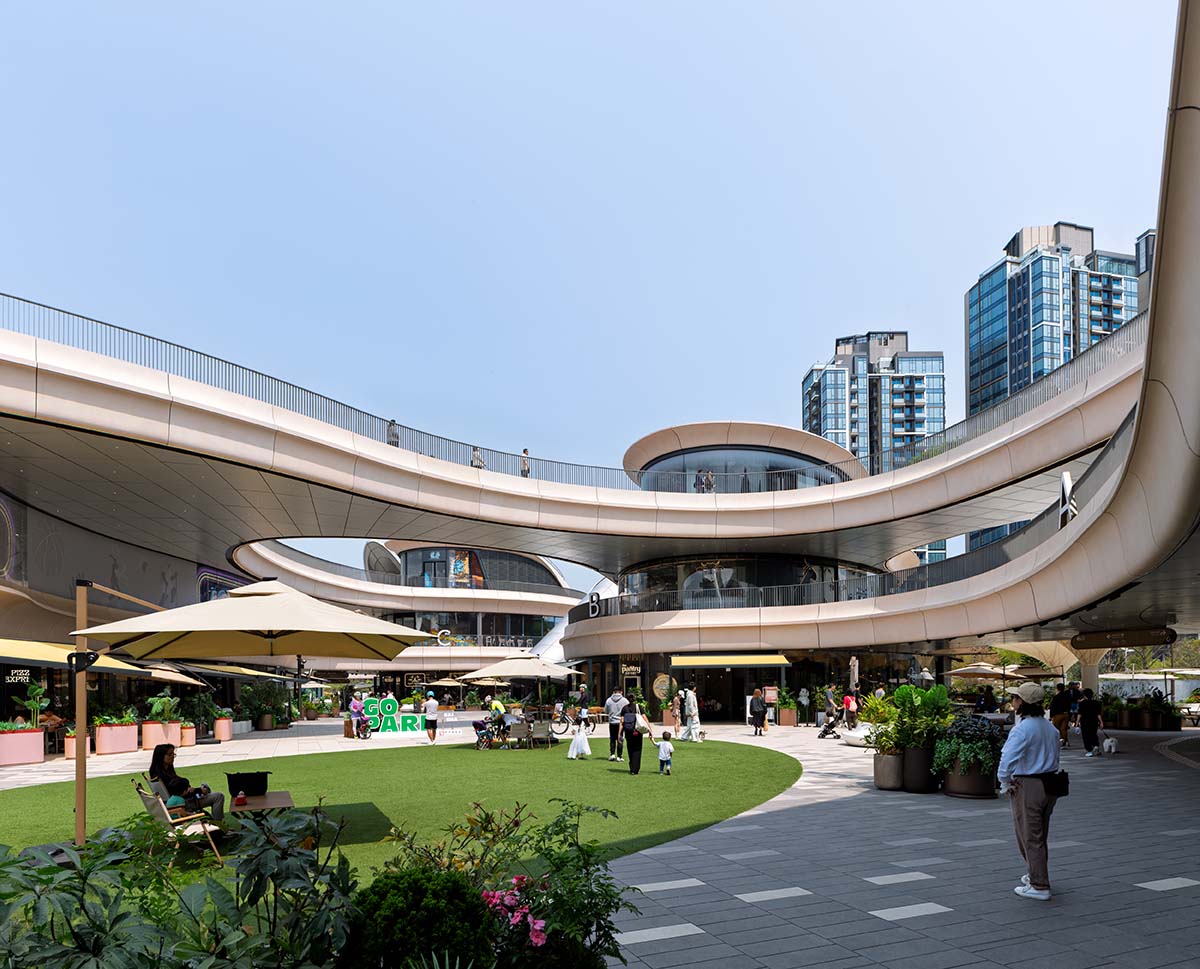
"This has been a unique opportunity to combine excellent sports and leisure facilities with the highest standards of urban living. We designed immersive public spaces that welcome visitors into the heart of the complex and integrate with the spectacular natural beauty of its surroundings," said Simon Yu, Zaha Hadid Architects’ Hong Kong Director.
"Everyone involved in delivering the project was deeply committed to providing Sai Sha’s residents with the very best amenities. It is incredibly rewarding for us to now witness the park proving to be so popular with its local community," Yu added.
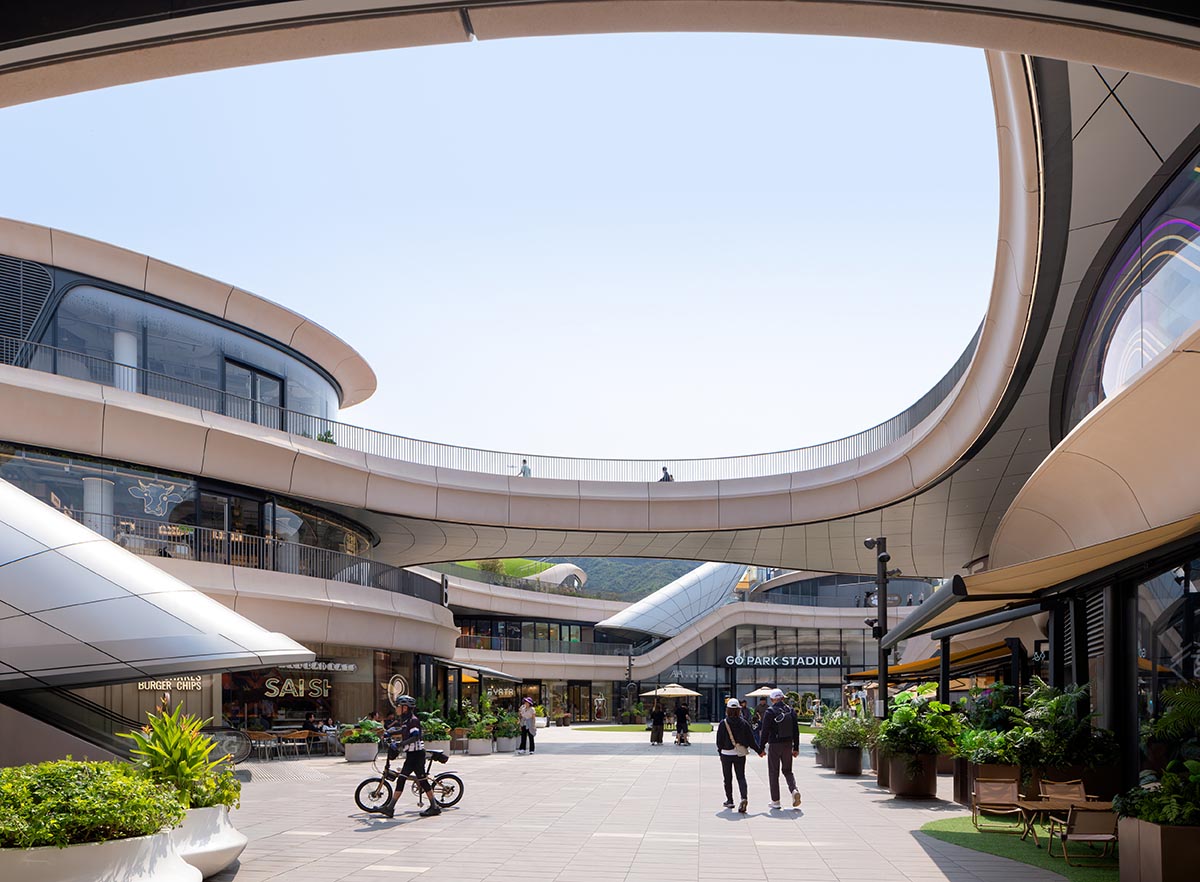
Adventure playgrounds, football and lacrosse fields, tennis, basketball, padel, and pickleball courts, rock climbing, a golf driving range, cycling and running paths, and nature trips to the sea and mountains via GO PARK Aqua are all part of GO PARK Sai Sha's outdoor amenities.
Its indoor facilities, which include a fencing school, a swimming academy with a 25-meter indoor pool, and a multipurpose stadium that can hold up to 1,500 spectators for sporting events, concerts, and community gatherings, are designed to accommodate a wide range of sports and entertainment.

Sun Hung Kai Properties' continuous dedication to the most community-driven residential development is shown in the design of GO PARK Sai Sha, which was created by Zaha Hadid Architects and features hospitable public areas and amenities in the heart of the neighborhood.


Image © SHKP

Image © SHKP

Image © SHKP

Image © SHKP

Image © SHKP

Image © SHKP
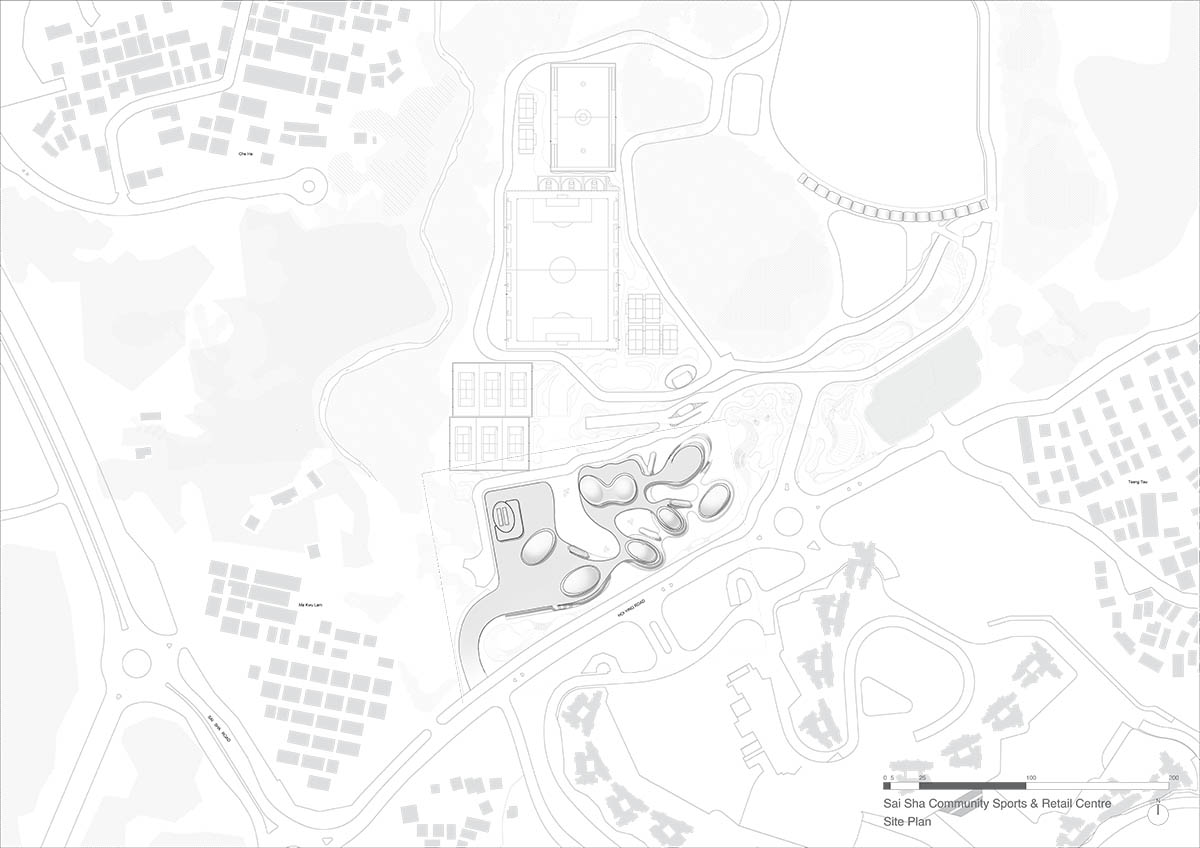
Site plan

Ground floor plan

First floor plan
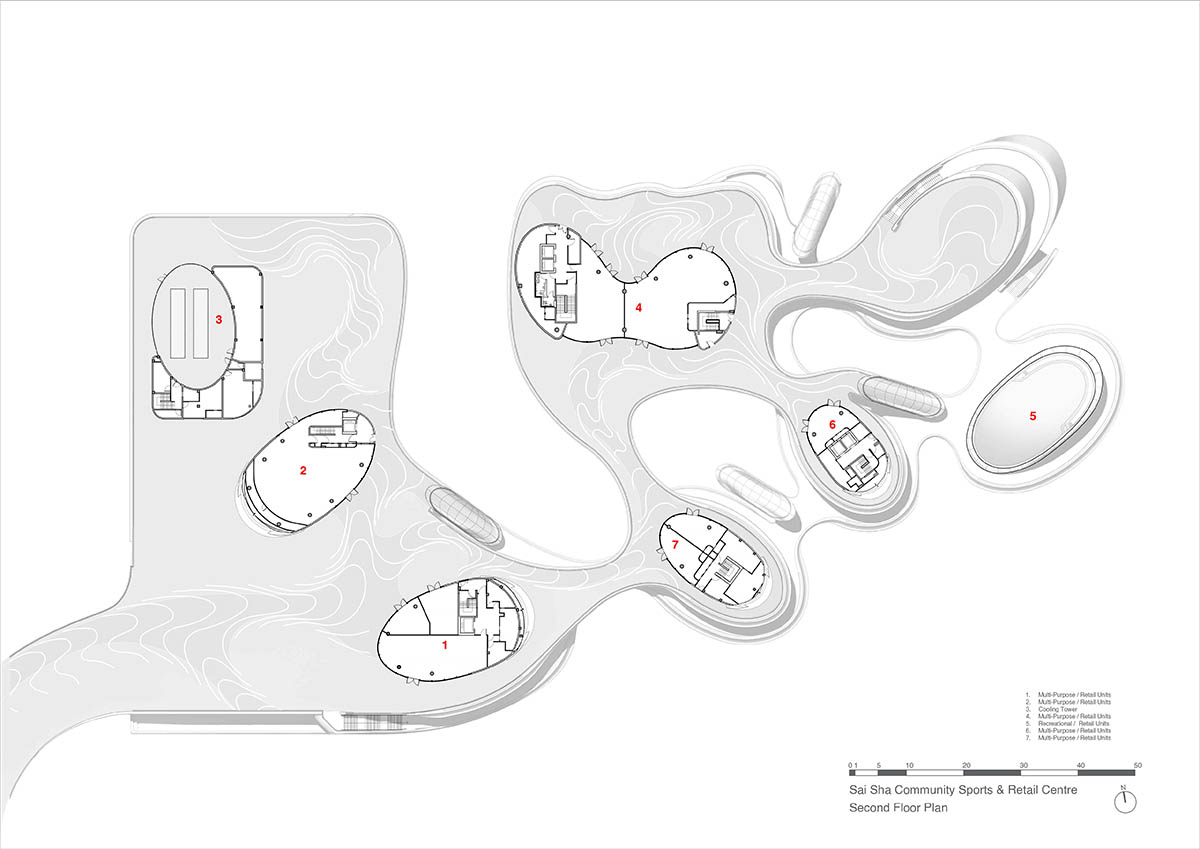
Second floor plan

Roof floor plan

East elevation

South elevation

North elevation
Zaha Hadid Architects was announced as the winner of the international architectural competition to design Vilnius Airport's new arrivals terminal, according to a statement released by Lithuanian Airports.
In addition, the firm began construction on Asaan, the Misk Heritage Museum in Diriyah, Saudi Arabia. Currently, ZHA competes with 5 projects at the WA Awards 51st Cycle, including Studio City Phase 2 in China, Cityzen Tower in Georgia, Capital International Exhibition And Convention Centre in China, Shenzhen Science & Technology Museum in China, and King Abdullah Financial District Metro Station in Saudi Arabia.
Project facts
Client: Sun Hung Kai Properties
Design: Zaha Hadid Architects (ZHA)
Executive Architect: LWK + Partners (HK) Ltd.
ZHA Project Team:
ZHA Principal: Patrik Schumacher
ZHA Project Directors: Simon Yu, Paulo Flores, Mouzhan Majidi
ZHA Commercial Director: Jim Heverin, Sara Klomps
ZHA Project Associate: Eva Tidemann, Lydia Kim
ZHA Project Architects: Kylie Chan, Eduardo Camarena
ZHA Project Team: Karthikeyan Arunachalam, Thomas Bagnoli, Brandon Gehrke, Cheryl Lim, Christos Koukis, Kelvin Ma, Prayrika Mathur, Viola Poon, Nastasja Mitrovic, Sven Torres, Theodor Wender, Bogdan Zaha, Haejin Lee, Steven Chung, Ian Lai
ZHA Site Team: Kylie Chan, Kelvin Ma, Viola Poon
Specialist Consultants:
Executive Architect: LWK + Partners (HK) Ltd.
Structural Engineers: Sun Hung Kai Architects and Engineers Ltd.
General Contractor: Chun Fai Construction Company Limited
Environmental Consultant: Ramboll (Hong Kong) Ltd.
Façade Engineering: Alpha Consulting
M&E Engineering: Aecom
Transport Consultant: Aecom
Landscape Consultant: Axxa Group
Lighting Design: Tino Kwan Lighting Consultants Ltd.
Geotechnical & Ecological Engineering: Arup (Hong Kong) Ltd.
BIM Management (Architectural): isBIM Limited
Civil Engineering Consultant: Aecom
Landscape Design: TROP, and Sun Hung Kai Landscape
Planning Consultant: Liewelyn-Davies Hong Kong Ltd.
All images © Virgile Simon Bertrand unless otherwise stated.
All drawings © Zaha Hadid Architects.
> via Zaha Hadid Architects
