Submitted by WA Contents
AMASA Estudio renovates 1940s house with green tones and central skylight in Mexico
Mexico Architecture News - May 21, 2025 - 04:32 2660 views

AMASA Estudio has completed the renovation of an old house with green tones and central skylight in the heart of Colonia Roma, one of Mexico City’s most dynamic and culturally vibrant neighborhoods.
Named Casa Sofia, a 1940s home that has undergone multiple interventions over the years—the most recent of which was its conversion into office space—will be renovated as part of this project.

Image © Zaickz Moz
Situated in one of Mexico City's most culturally lively and sought-after real estate districts, the property is in the center of the Roma neighborhood, only six blocks from Parque México.
Due to this demand and zoning laws that frequently prohibit additional development, there are a rising number of vacant homes in Roma that are the result of real estate speculation.

Image © Gerardo Reyes Bustamante
As a result, the property had been vacant for about a decade, which created a challenge to restore its original character while modifying it to meet modern requirements and showing how adding contemporary features can give the region's historic structures new vitality and functionality.
The house's conversion and remodeling into a single-family residence was the sole goal of the original plan. However, the plan reallocated the primary residence to start on the first floor in order to guarantee the project's financial viability and satisfy local expectations.
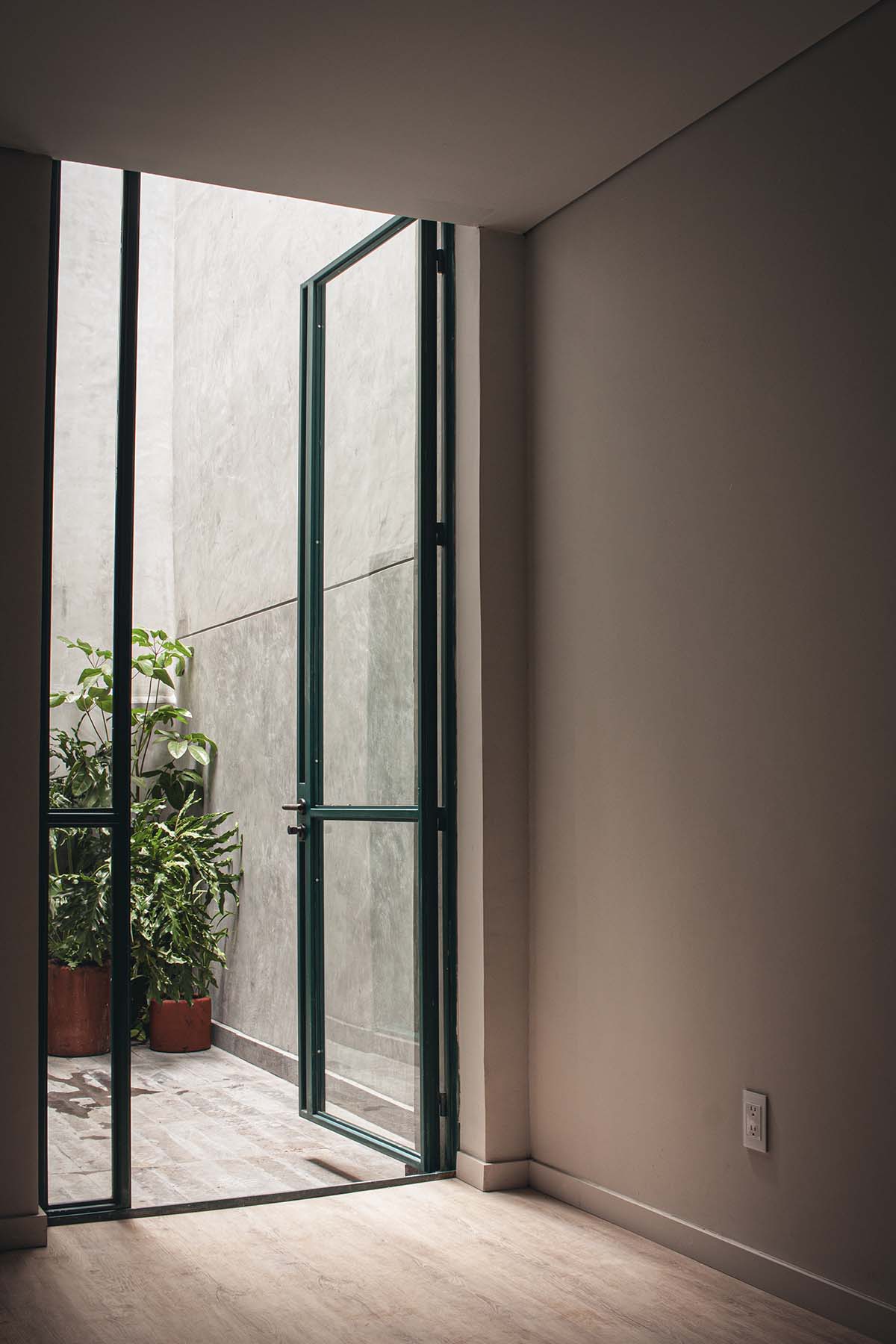
Image © Gerardo Reyes Bustamante
This included a ground-floor apartment with an optional commercial space in the garage area. This strategy maximized the house's usefulness while preserving it, providing not only a place to live but also a possible business model.
The house's conversion and remodeling into a single-family residence was the sole goal of the original plan. However, the plan reallocated the primary residence to start on the first floor in order to guarantee the project's financial viability and satisfy local expectations. This included a ground-floor apartment with an optional commercial space in the garage area.
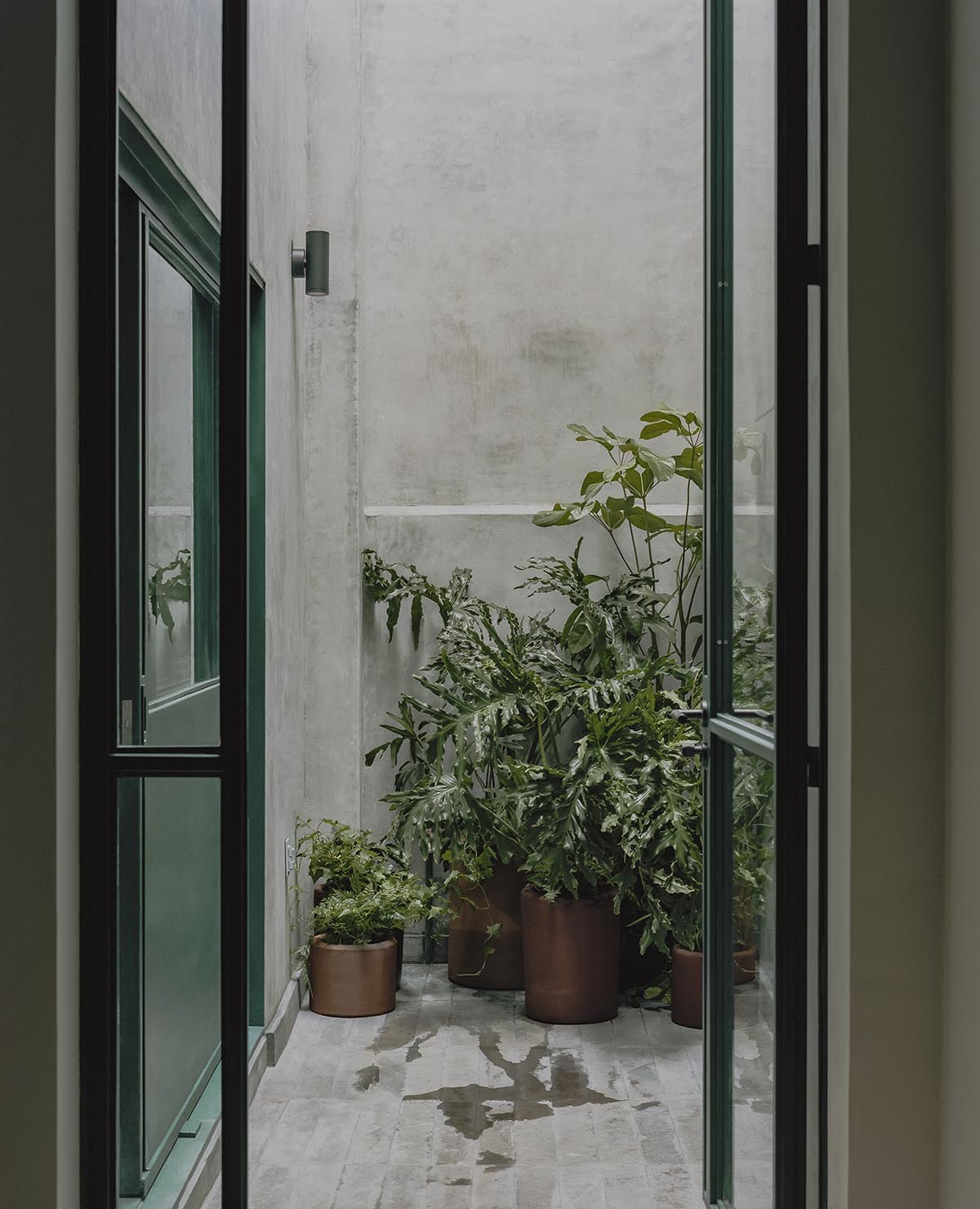
Image © Zaickz Moz
This strategy maximized the house's usefulness while preserving it, providing not only a place to live but also a possible business model.
The entry serves as a common foyer on the ground floor, offering separate access to three spaces. The apartment on the left has a living-dining area, kitchen, patio, bathroom, and one bedroom.
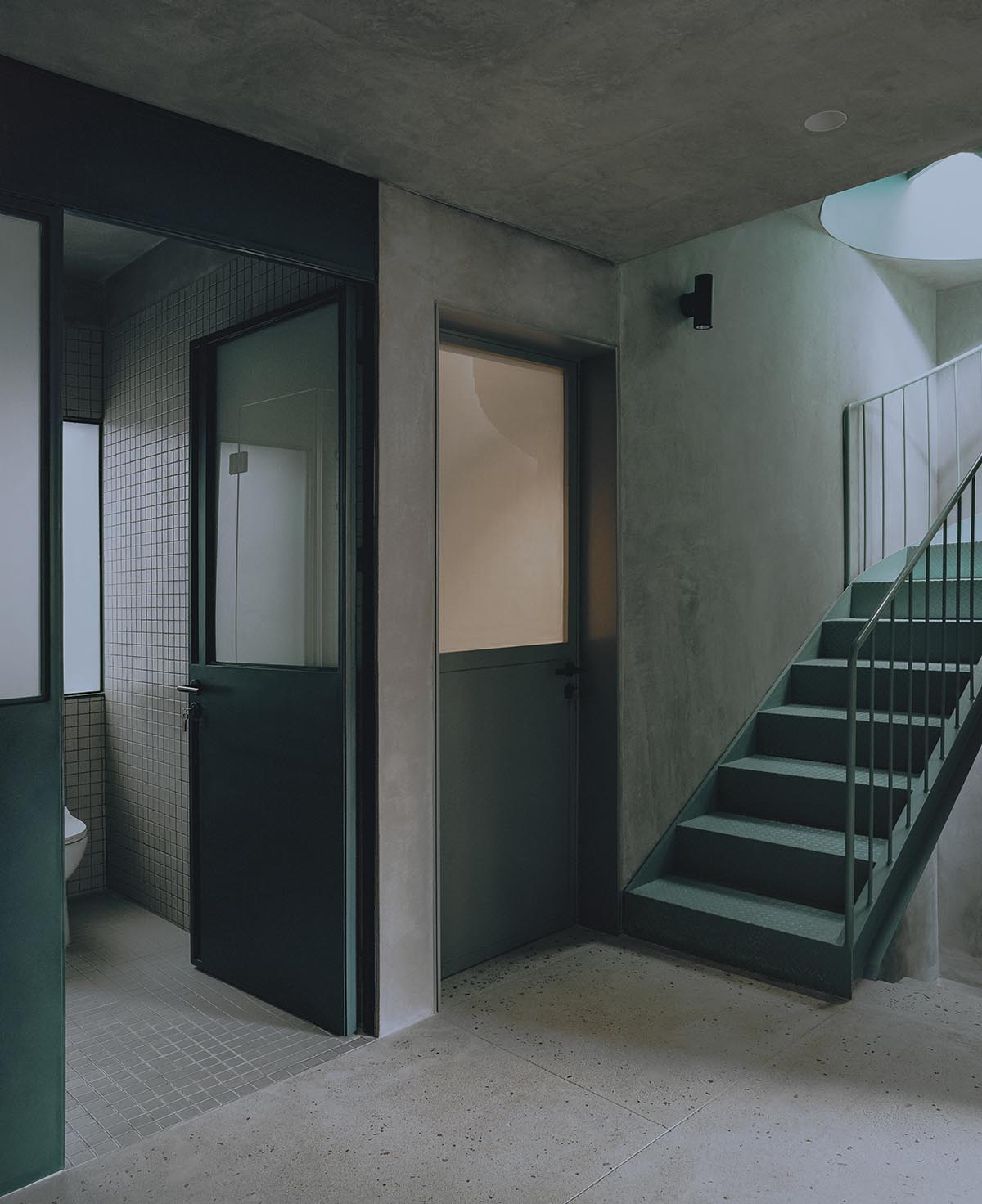
Image © Zaickz Moz
Depending on its intended use, the adaptable area on the right can serve as a garage or a business unit with a half bathroom. The third entrance point, which goes to the main house, is at the front. With private spaces on the first level, including a vestibule that connects three bedrooms and two bathrooms, this program departs from tradition.

Image © Zaickz Moz
The layout shifts to the public spaces, which include the living room, kitchen, dining area, half bathroom, and open terrace, after ascending via a spiral staircase to the second story. Unlike the covered below floors, this level is completely open-plan.
With big folding windows that completely open to the terrace, the lack of barriers and vertical features increases the amount of natural light that enters the room.

Image © Zaickz Moz
By illuminating the home's primary axis and emphasizing the vertical circulation, a circular skylight integrates natural light as a guiding feature that highlights this focal space. Because most of the light comes from above, the lower floors have a protected and cozy feel that is further accentuated by the color scheme and finishes used.
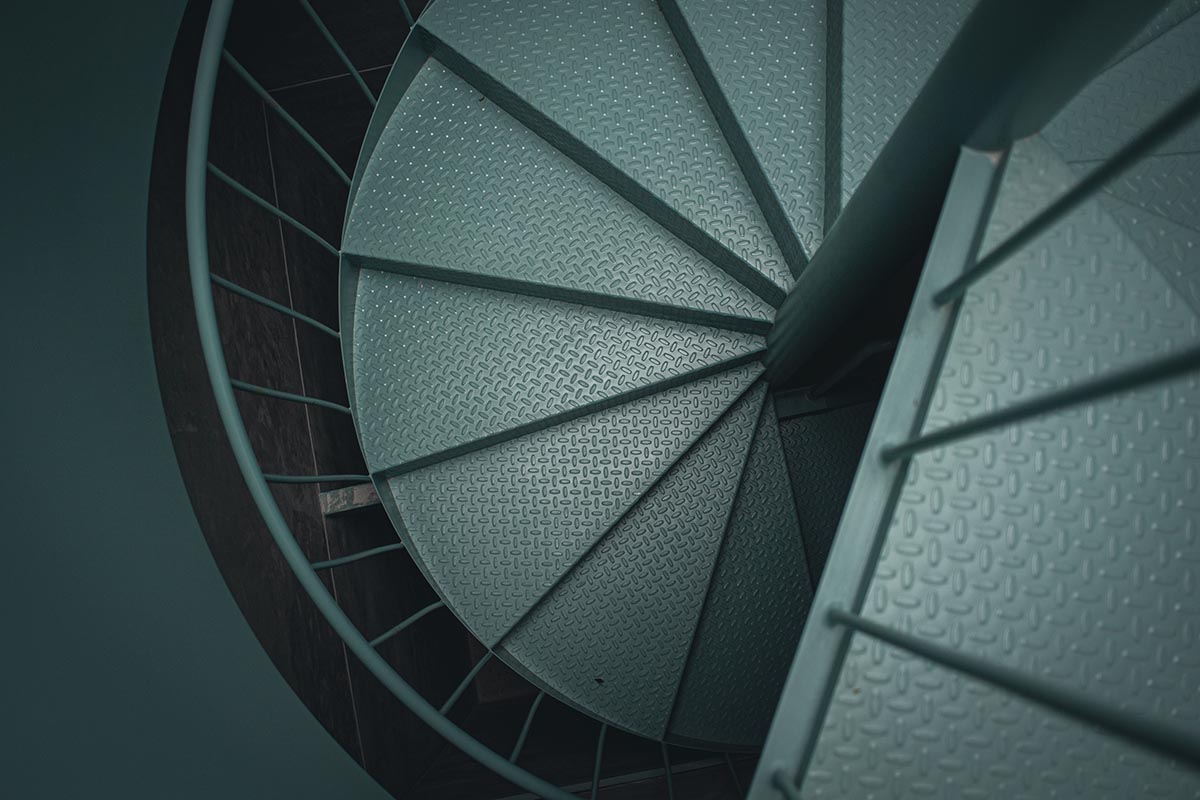
Image © Gerardo Reyes Bustamante
Many of the house's characteristics, such as the doors, railings, furnishings, stairs, and structural elements, are defined by the green iron. A dynamic and unified aesthetic is produced by the light-accentuated reflections' harmonious contrast with the gray plaster walls.
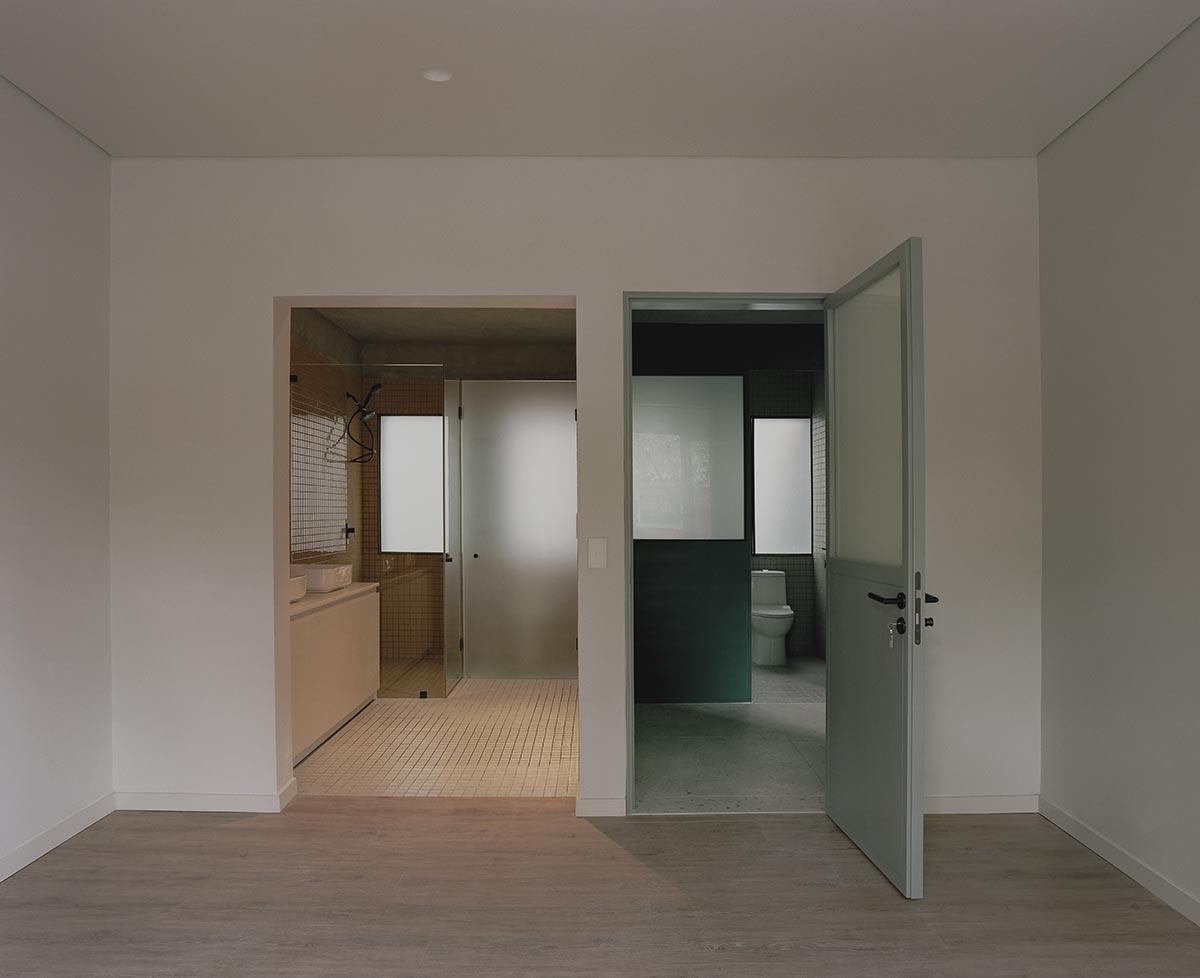
Image © Zaickz Moz
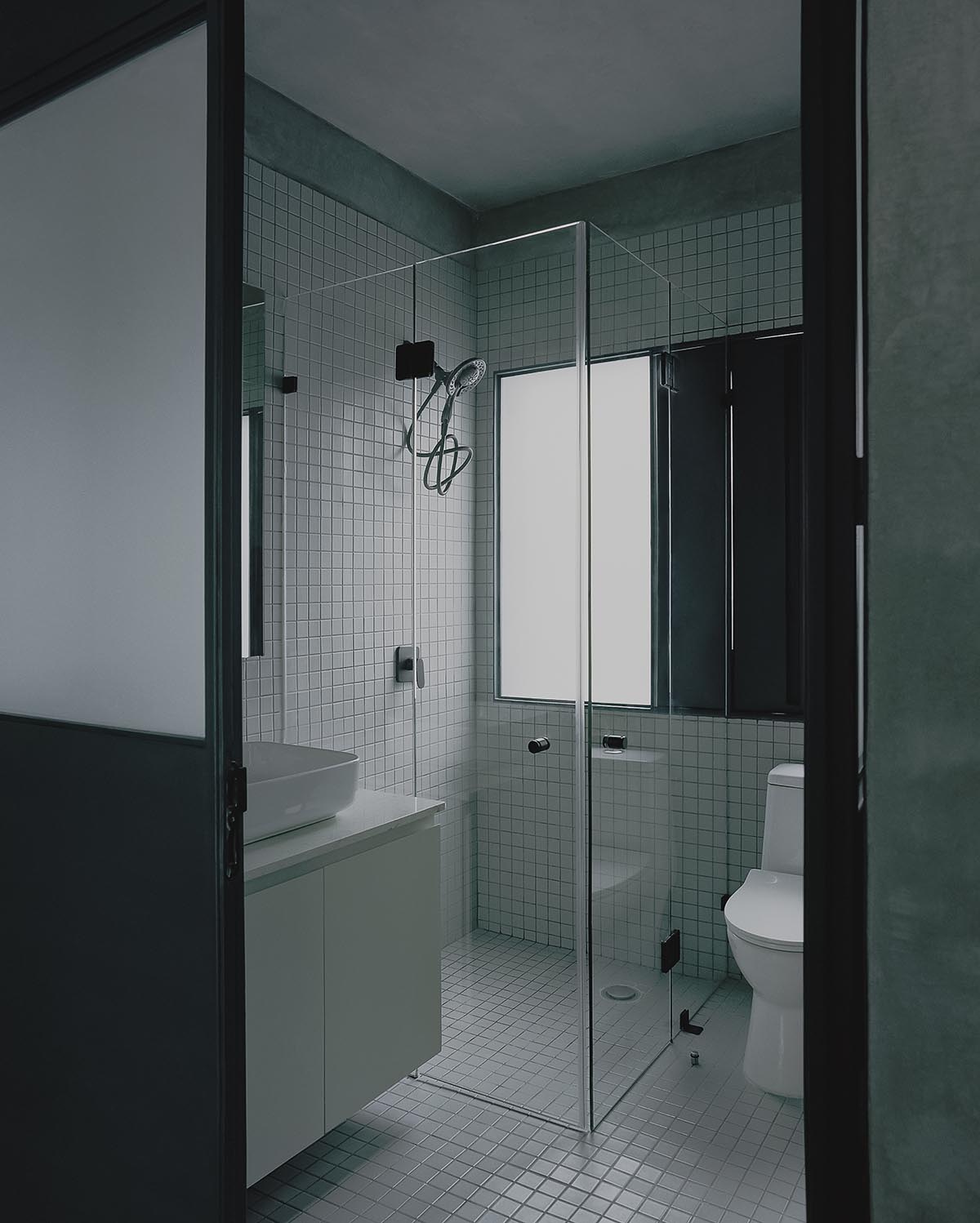
Image © Zaickz Moz
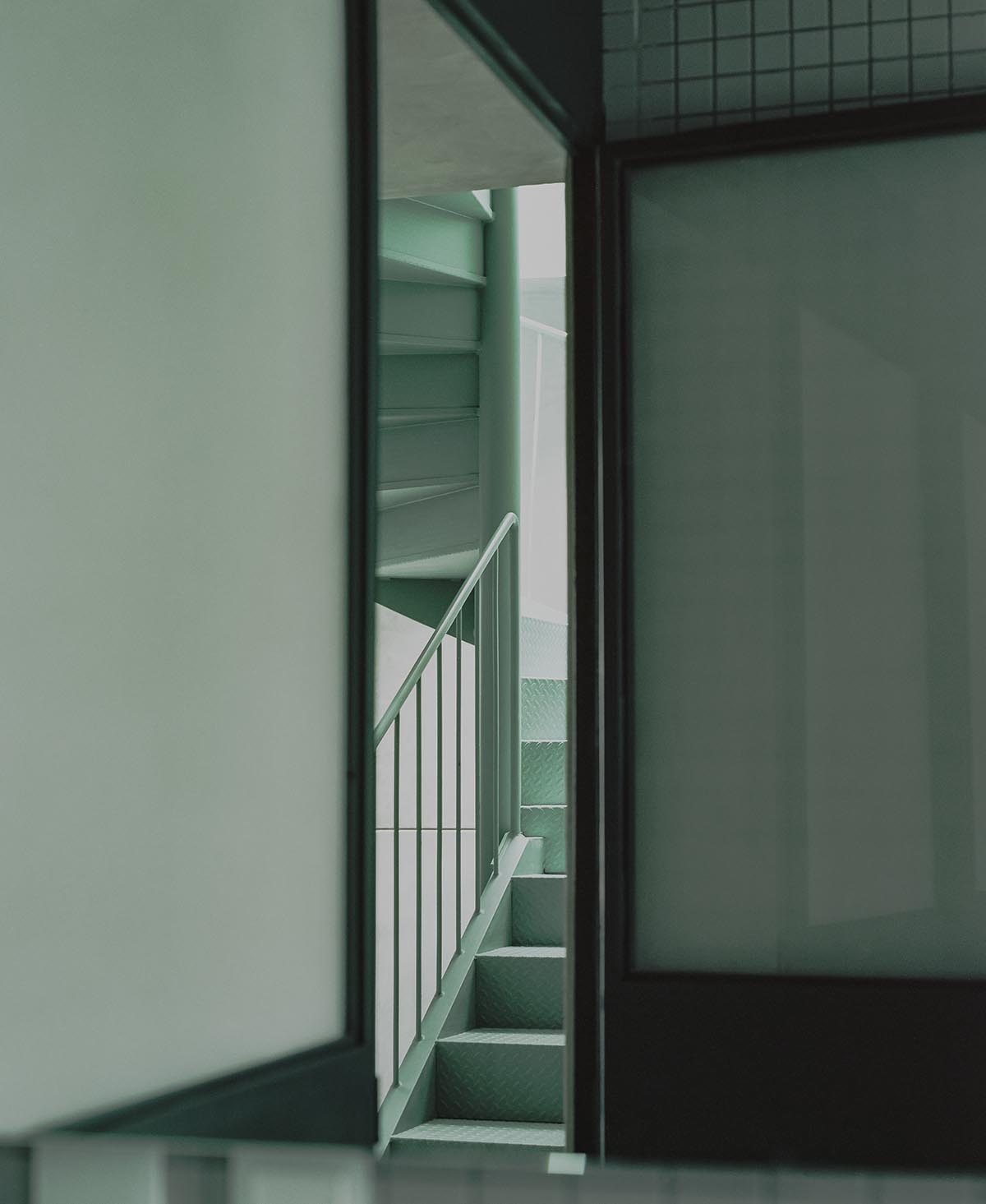
Image © Zaickz Moz
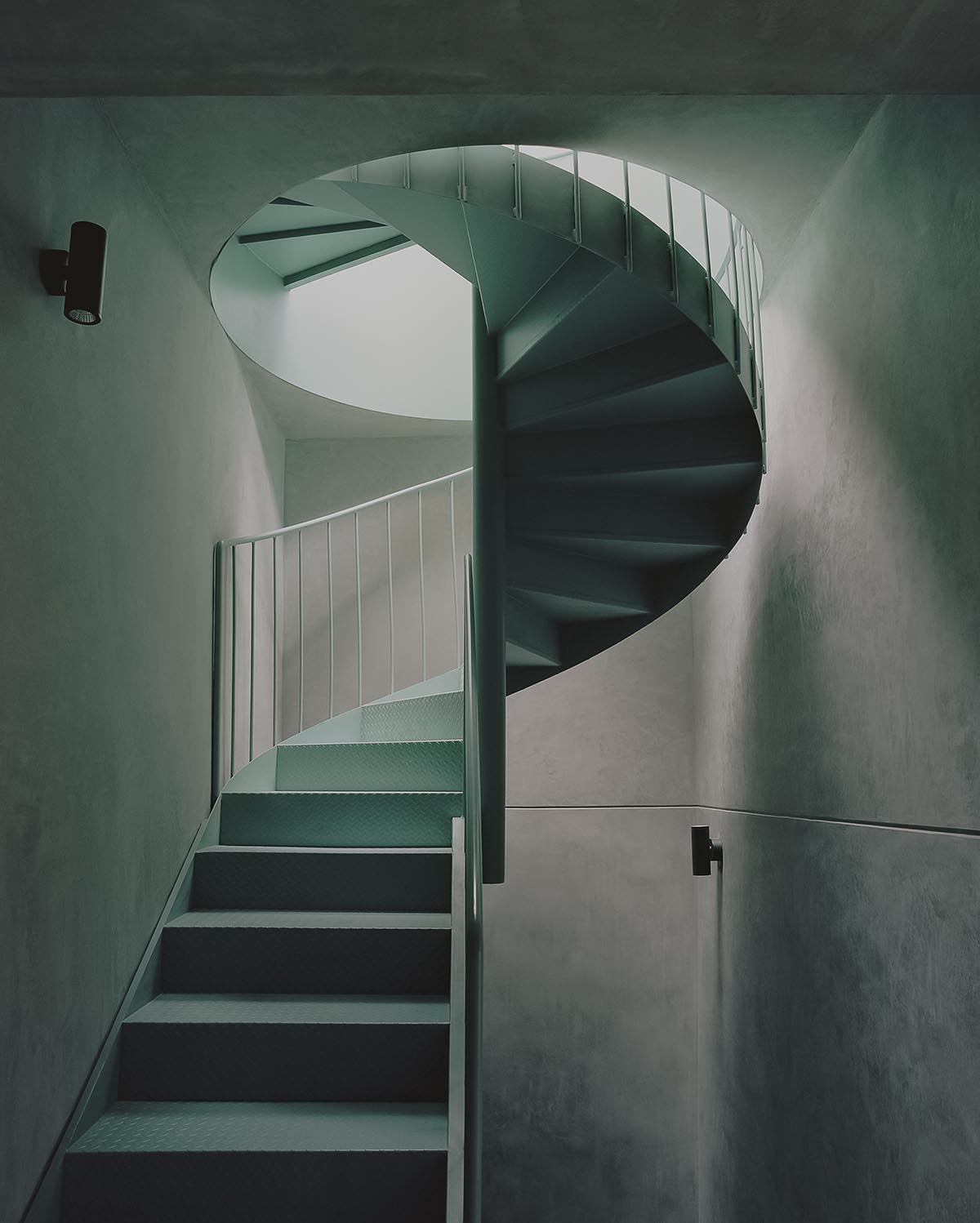
Image © Zaickz Moz
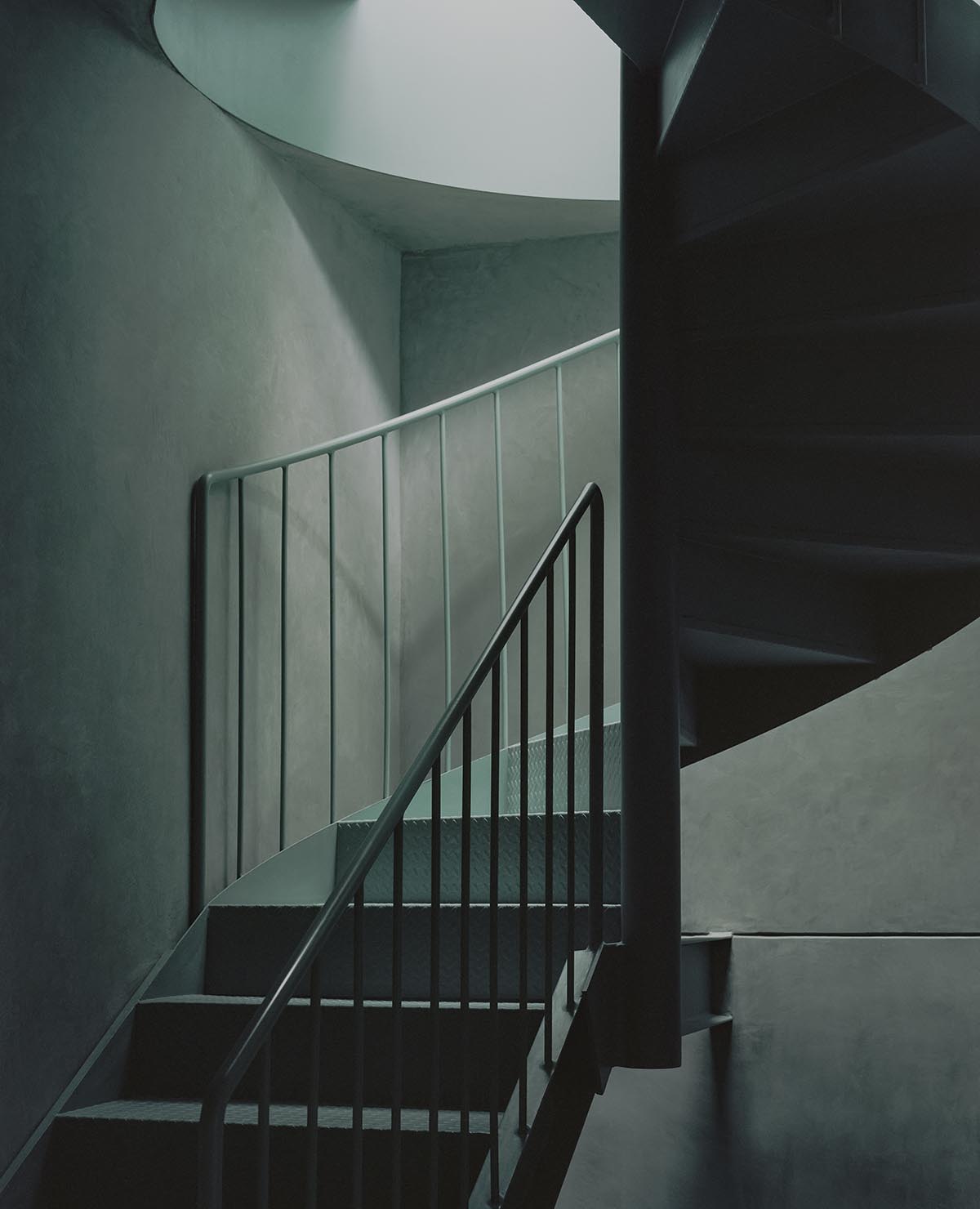
Image © Zaickz Moz
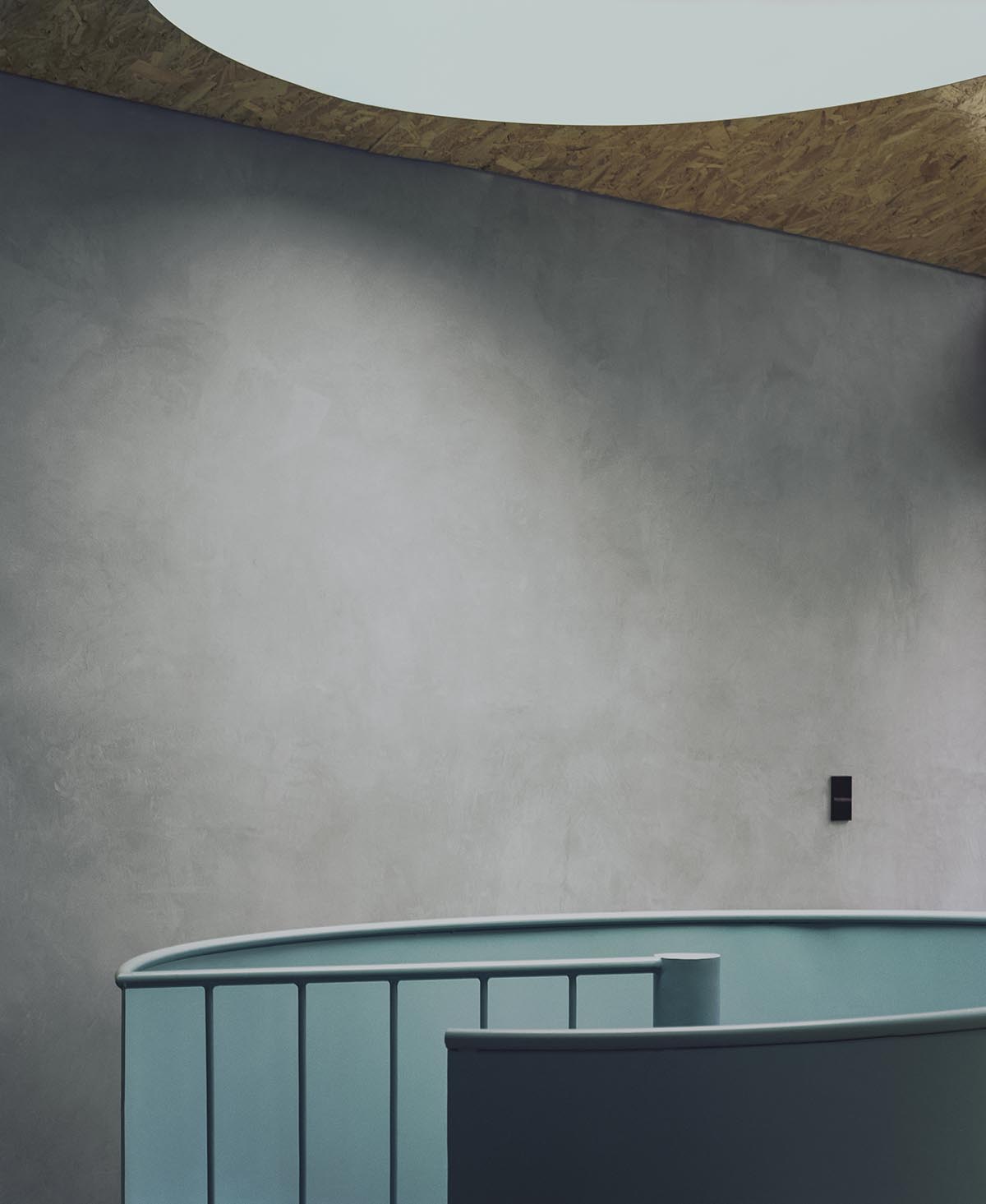
Image © Zaickz Moz
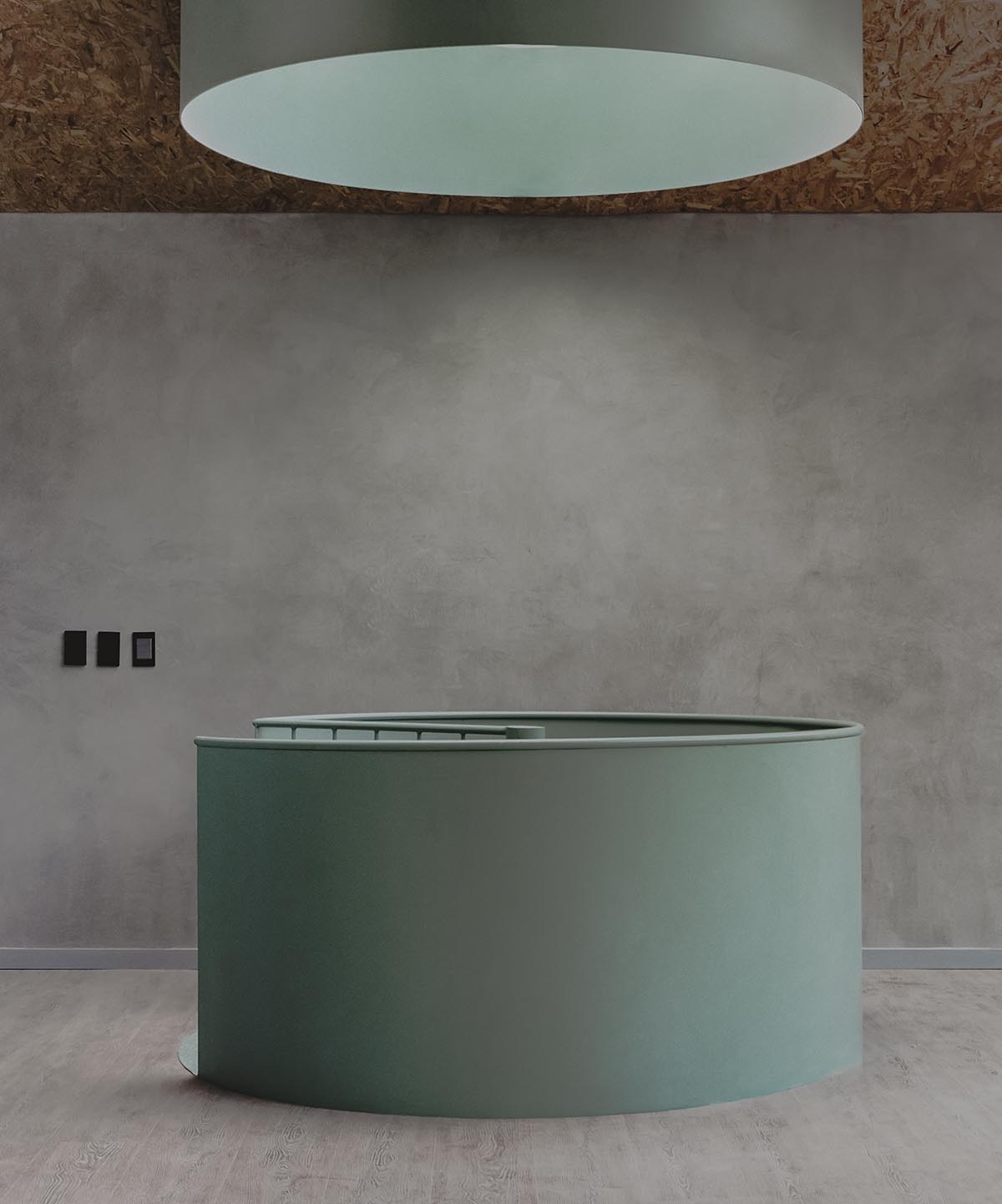
Image © Zaickz Moz
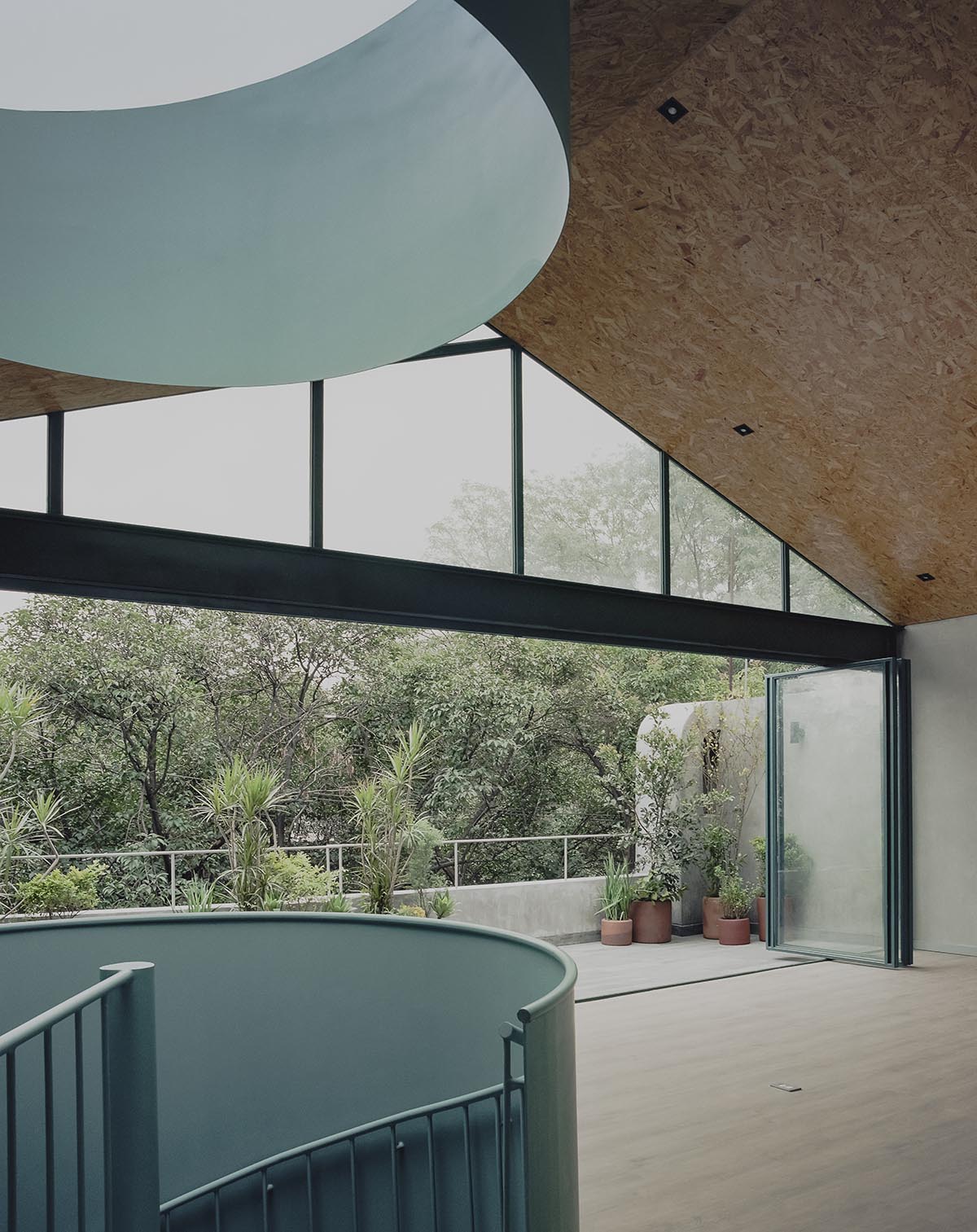
Image © Zaickz Moz
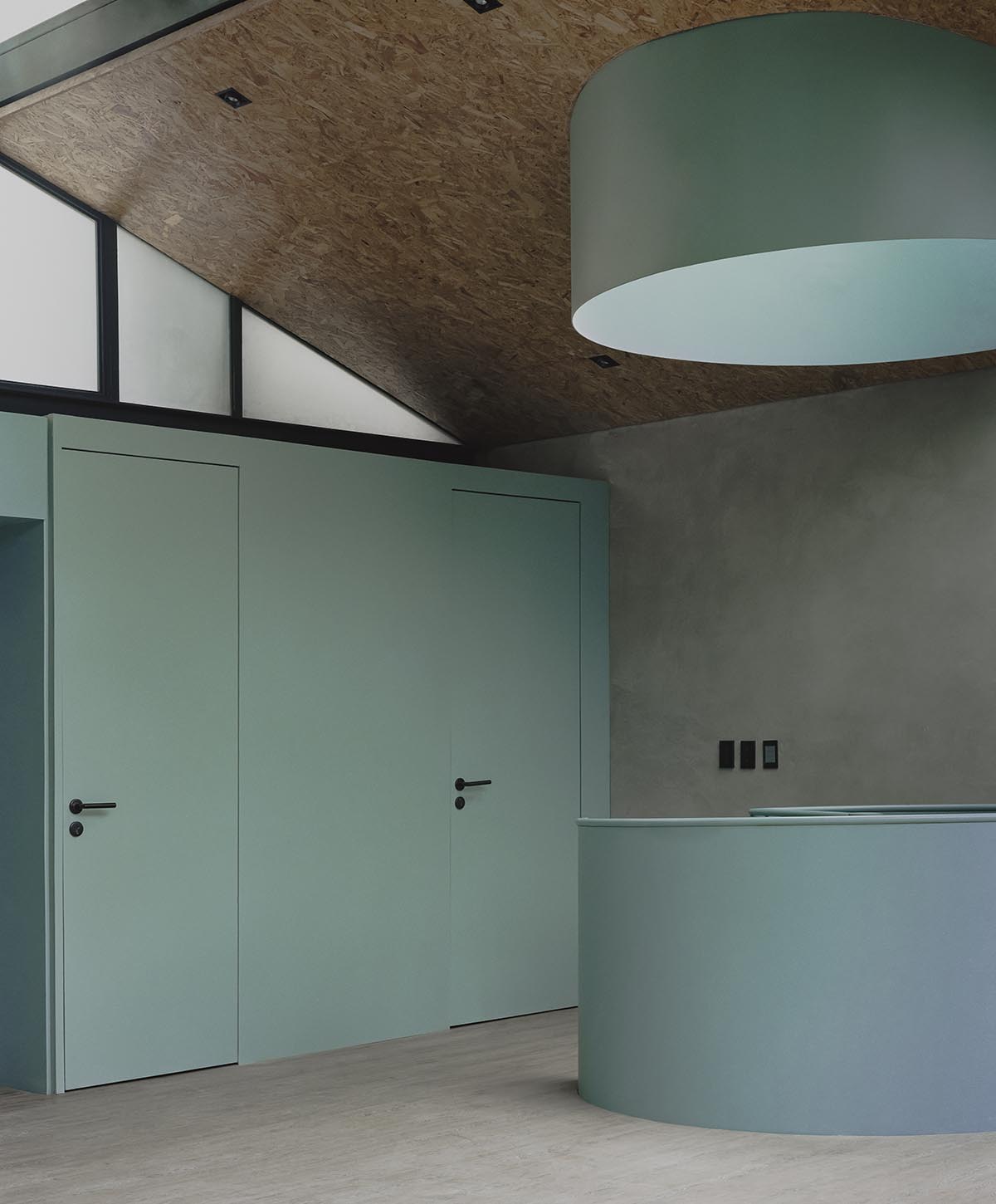
Image © Zaickz Moz
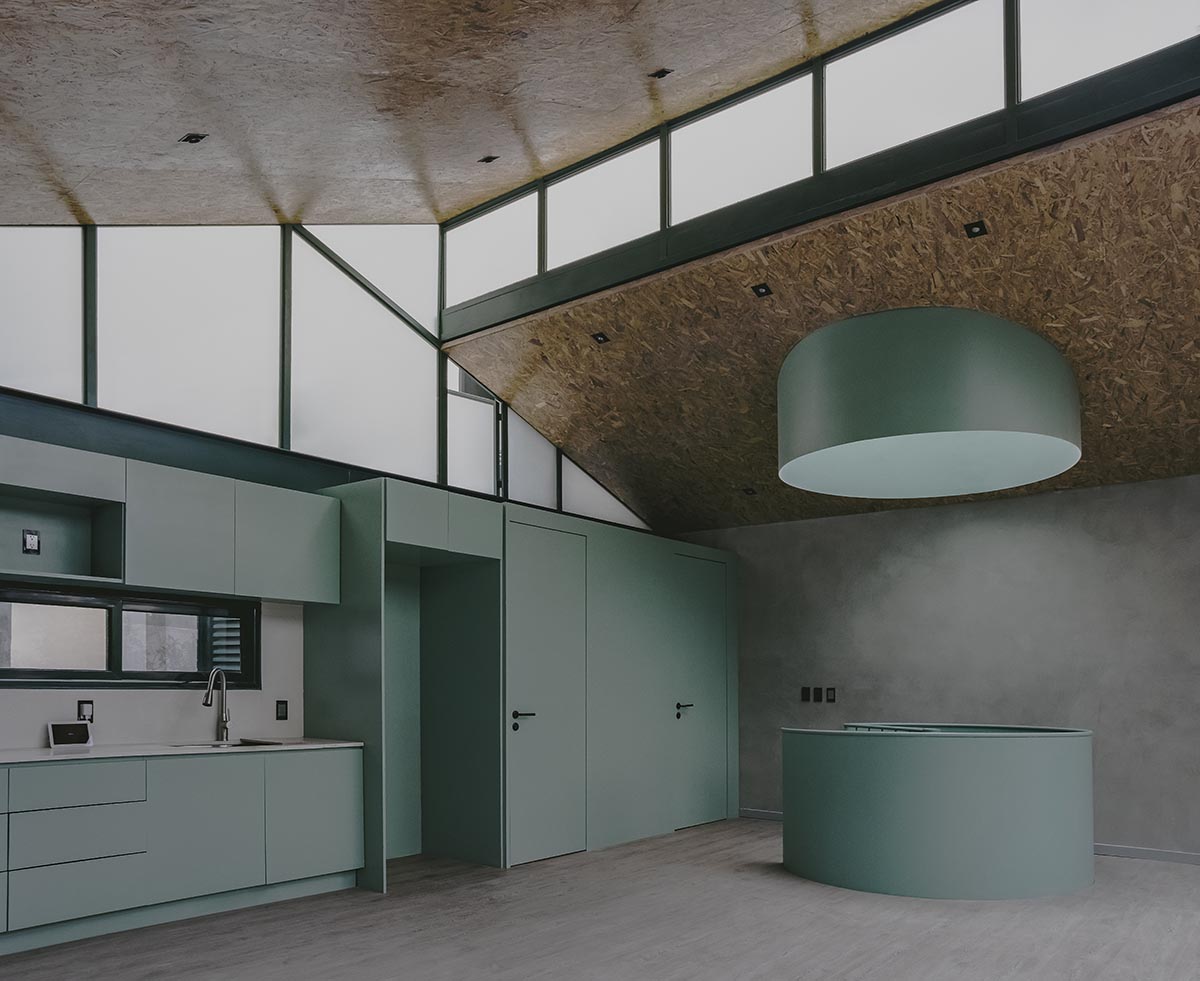
Image © Zaickz Moz
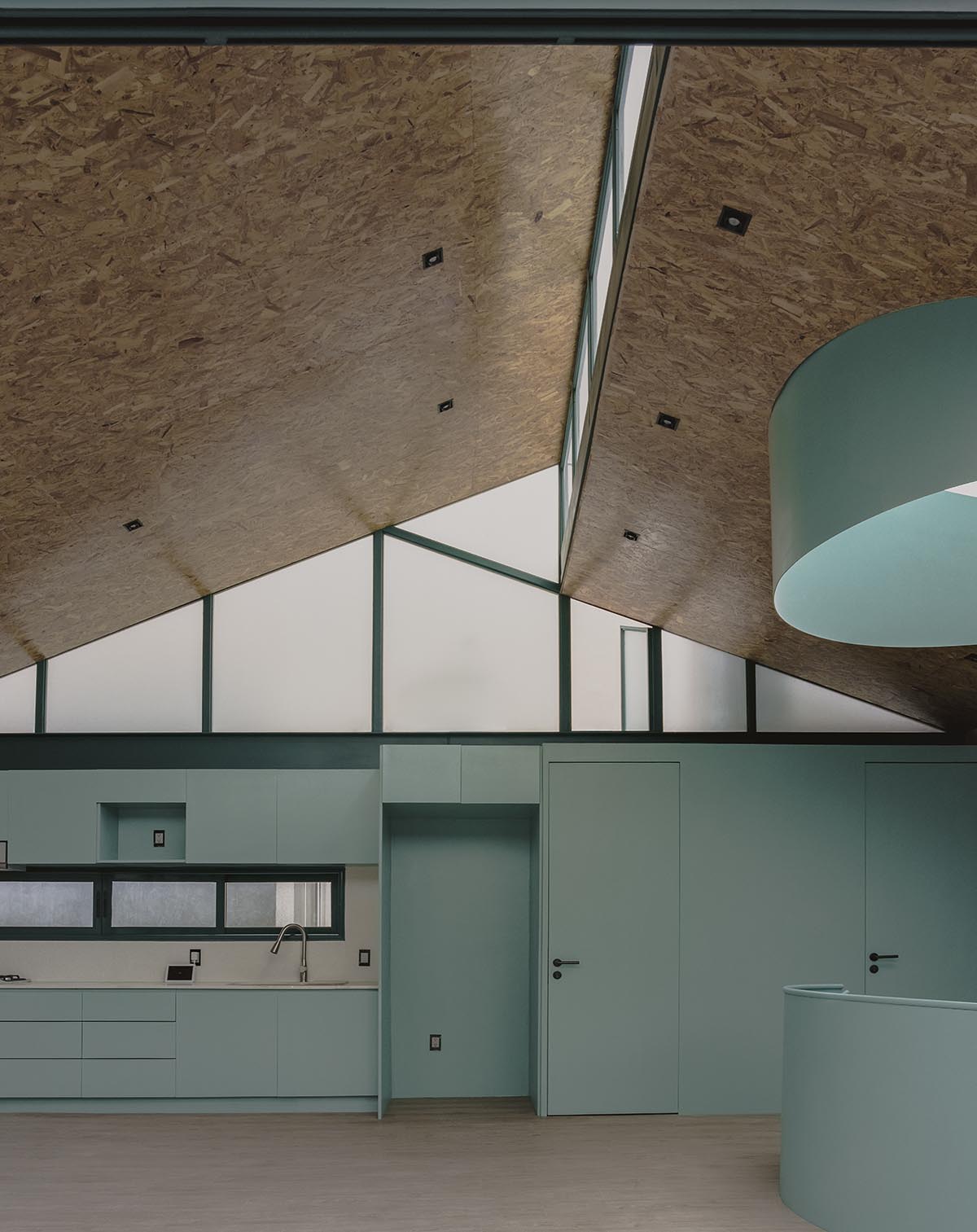
Image © Zaickz Moz

Image © Zaickz Moz

Image © Zaickz Moz
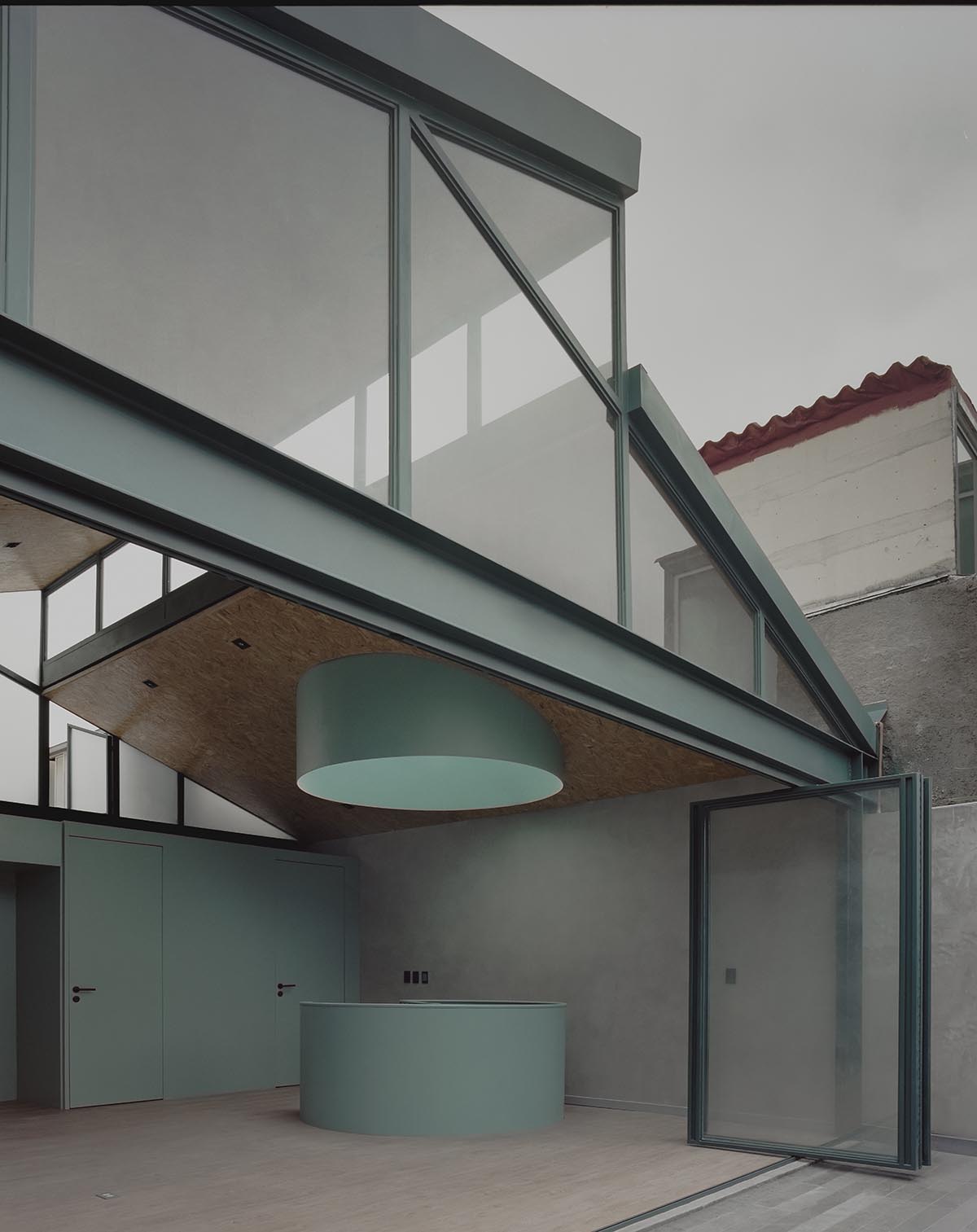
Image © Zaickz Moz
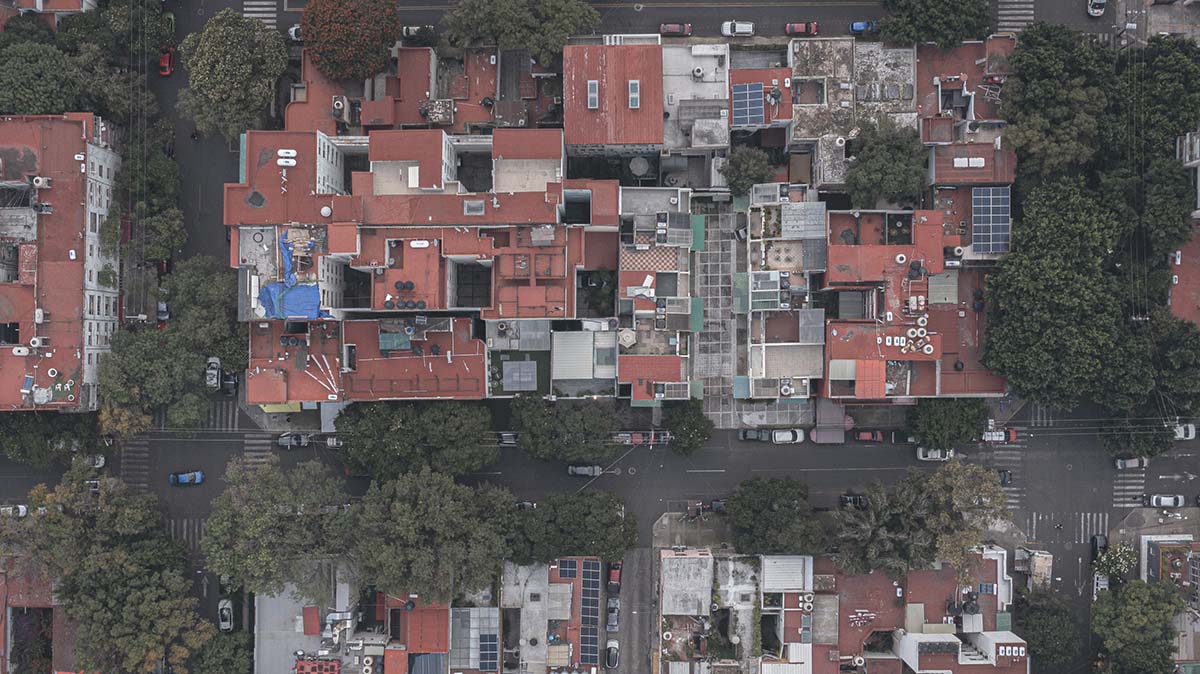
Image © Gerardo Reyes Bustamante

Ground floor plan

First floor plan
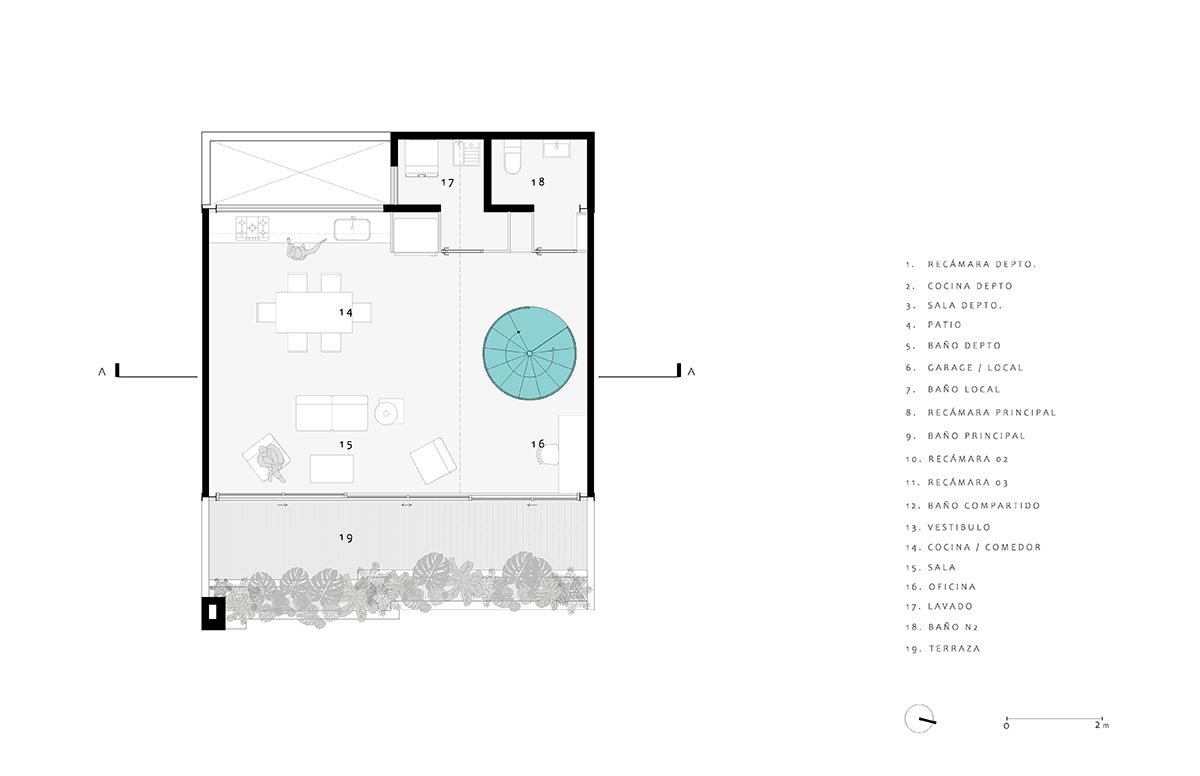
Second floor plan

Section
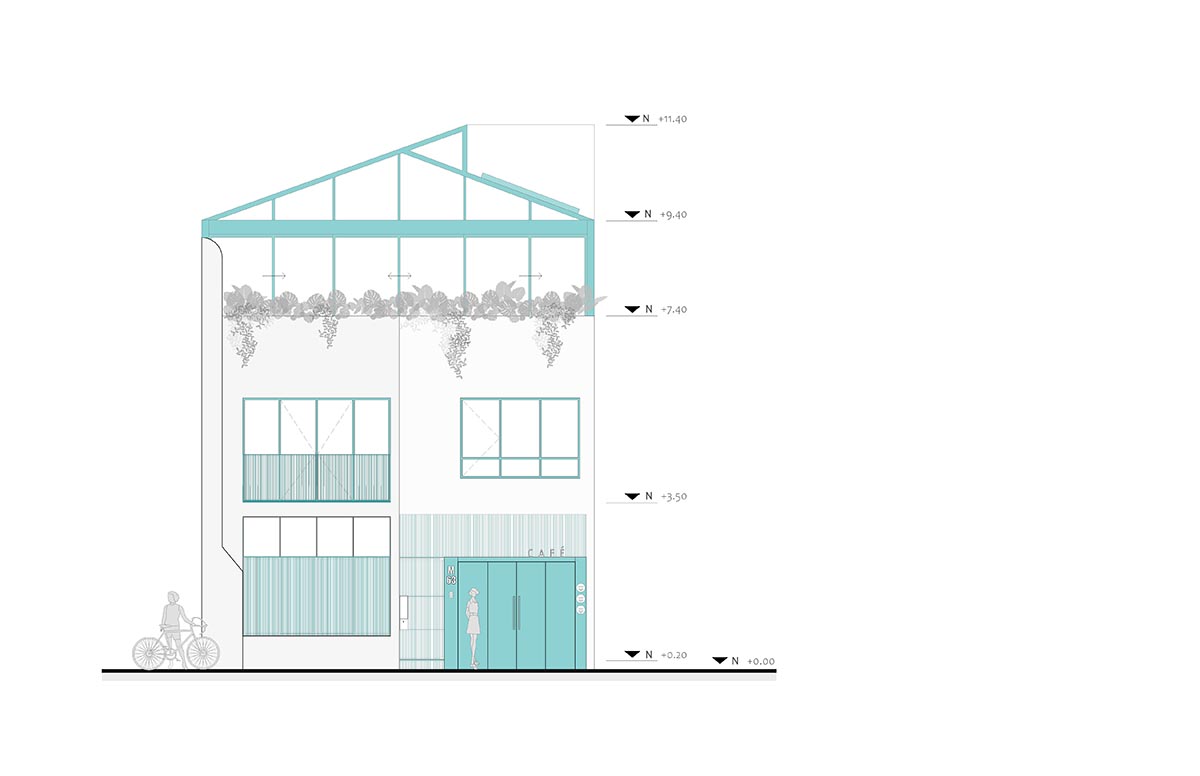
Elevation
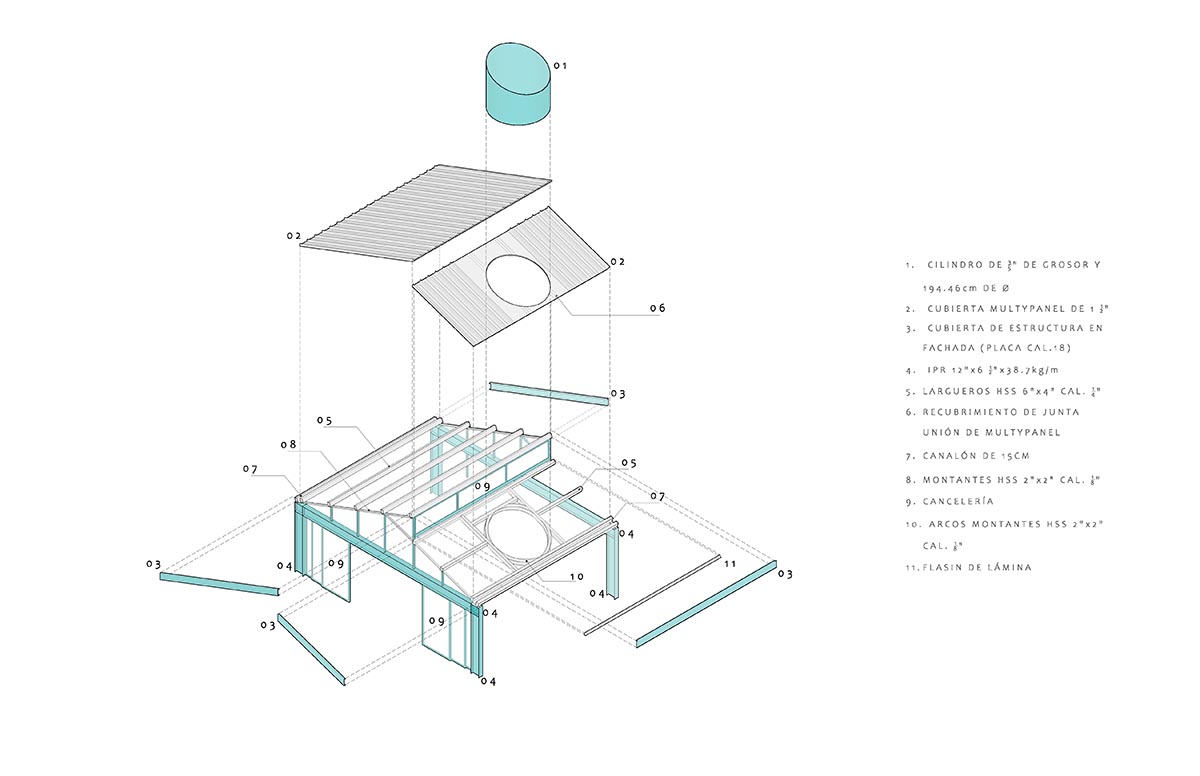
Exploded axonometric drawing
Project facts
Project name: Casa Sofia
Architects: AMASA Estudio, Andrea López + Agustín Pereyra
Area: 215m2
Location: Ciudad de México, México
Completion Year: 2024
Architects: Andrea López, Agustín Pereyra
Client: ECOBIART Inmobiliaria
Construction: Erik Cortés Ortega
Restructuring Engineering: Juan Felipe Heredia
Installations Engineering: Germán Muñoz
Lighting: Andrea López, Agustín Pereyra
Team: Cesar Huerta, Gerardo Reyes.
The top image © Zaickz Moz.
All images © Zaickz Moz & Gerardo Reyes Bustamante.
> via AMASA Estudio
