Submitted by WA Contents
AMASA Estudio transforms old house into a visual artist's art studio and workshop in Mexico
Mexico Architecture News - Jan 22, 2025 - 15:00 2670 views
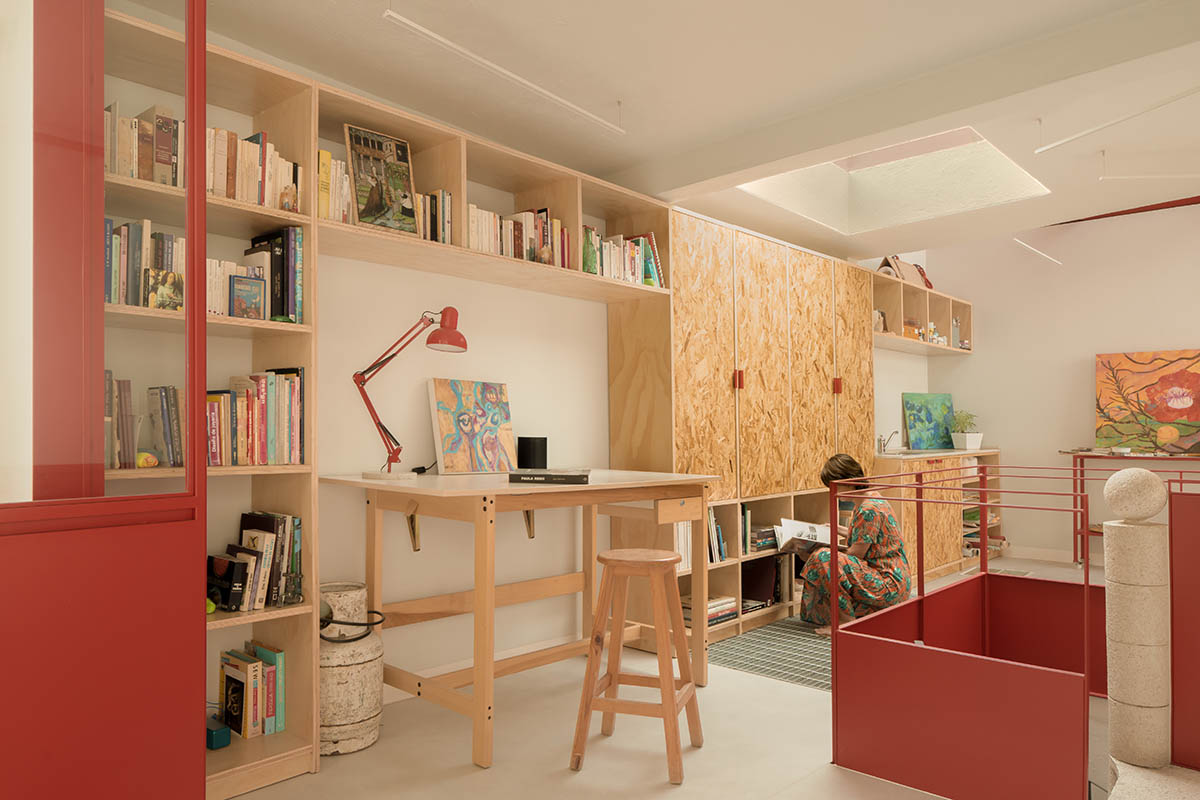
AMASA Estudio has transformed old house into a visual artist's art studio and production workshop in Coyoacán, Mexico.
Named Taller Estudio Daniela Riquelme, the 52-square-metre house was renovated for Daniela Riquelme, a Mexico City-based artist specializing in painting and jewelry. The artist initially used the upper floor of the house as her studio and workshop.
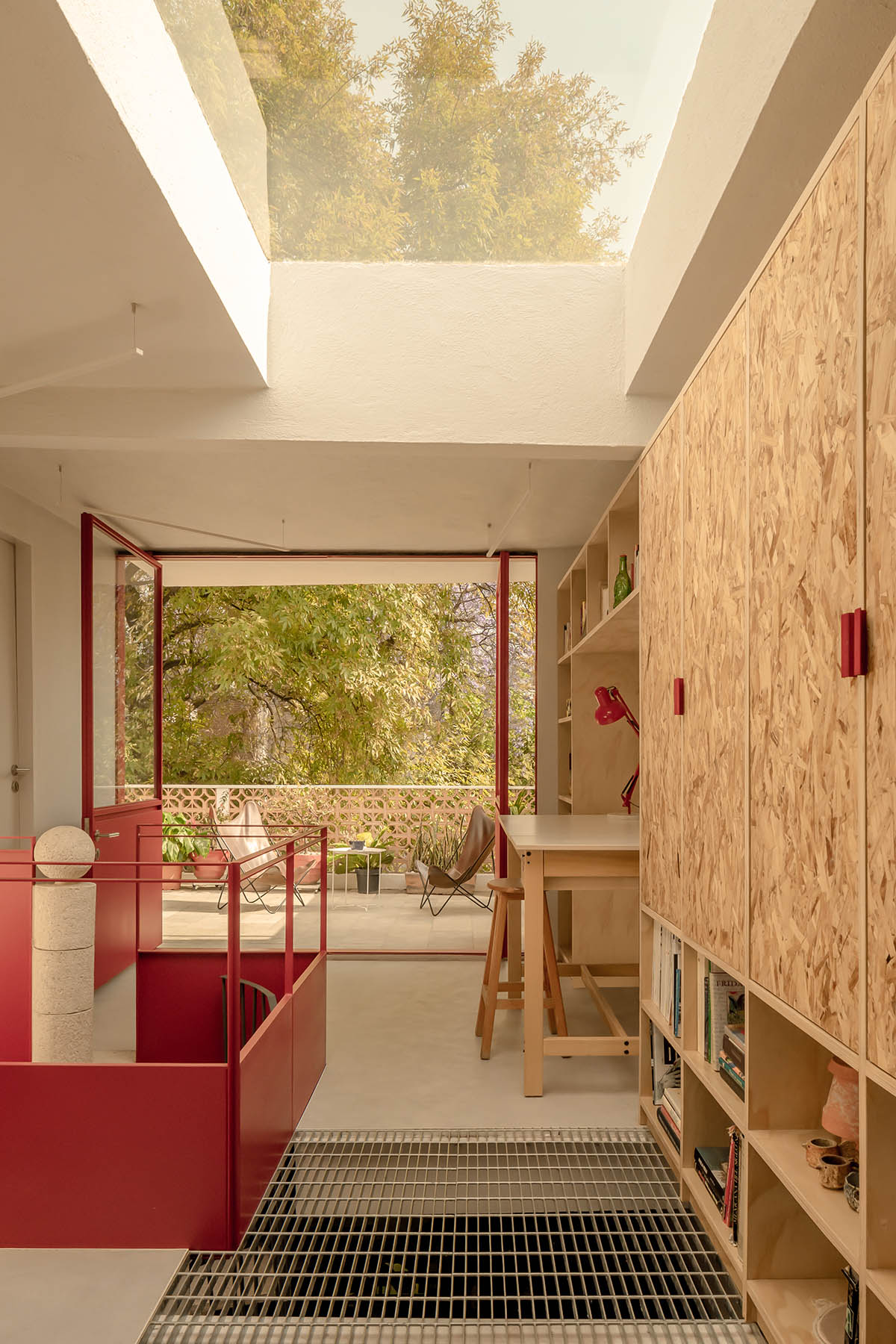
AMASA Estudio renovated and expanded the house in the center of Coyoacán. The initial area was expanded as a consequence of resource optimization efforts, and it currently serves as a production workshop and art studio.
However, in time, the artist discovered that the area was insufficient for her artistic practice, because of limitations in space and lighting. In order to better facilitate her artistic work, the workshop's renovations focused on a thorough overhaul of the upper floor.
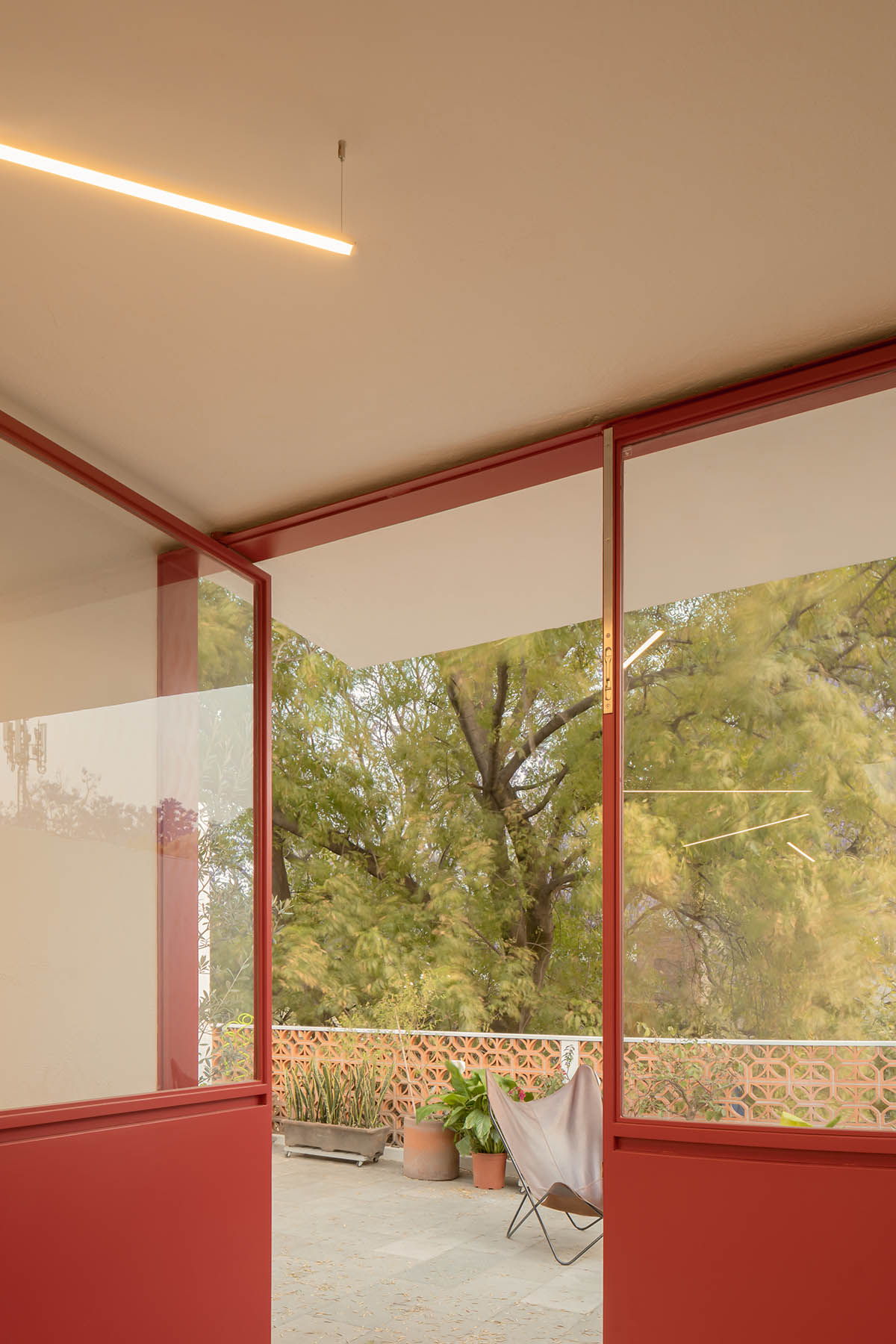
An exhibition space was added to the studio-workshop program, new apertures were made, custom furniture, woodwork, and ironwork were installed, color was applied, and—above all—ample natural light was introduced.
The focal point of the enlargement scheme is an existing spiral staircase that splits the workplace in half. With views of the treetops lining the streets of historic Coyoacán, the first section has a studio area with access to a patio. A more secluded section with a complete restroom is accessible from this location.

A custom carpentry unit runs the length of the room along the opposite side, offering enough of storage for items, books, and supplies that are necessary for Daniela's creative process. Shelves, a drawing table, drawers, and a robust workbench with a sink for material handling are all included in this unit.

The back part of the workshop, which was added to the original layout, is where the sink is situated. The two portions are connected by a circulation area directly beneath a skylight close to the stairway.
A grated platform in this location allows light to seep down to the first floor of the house, illuminating the public spaces that would otherwise lack natural light, while the skylight illuminates the stairway and corridor.
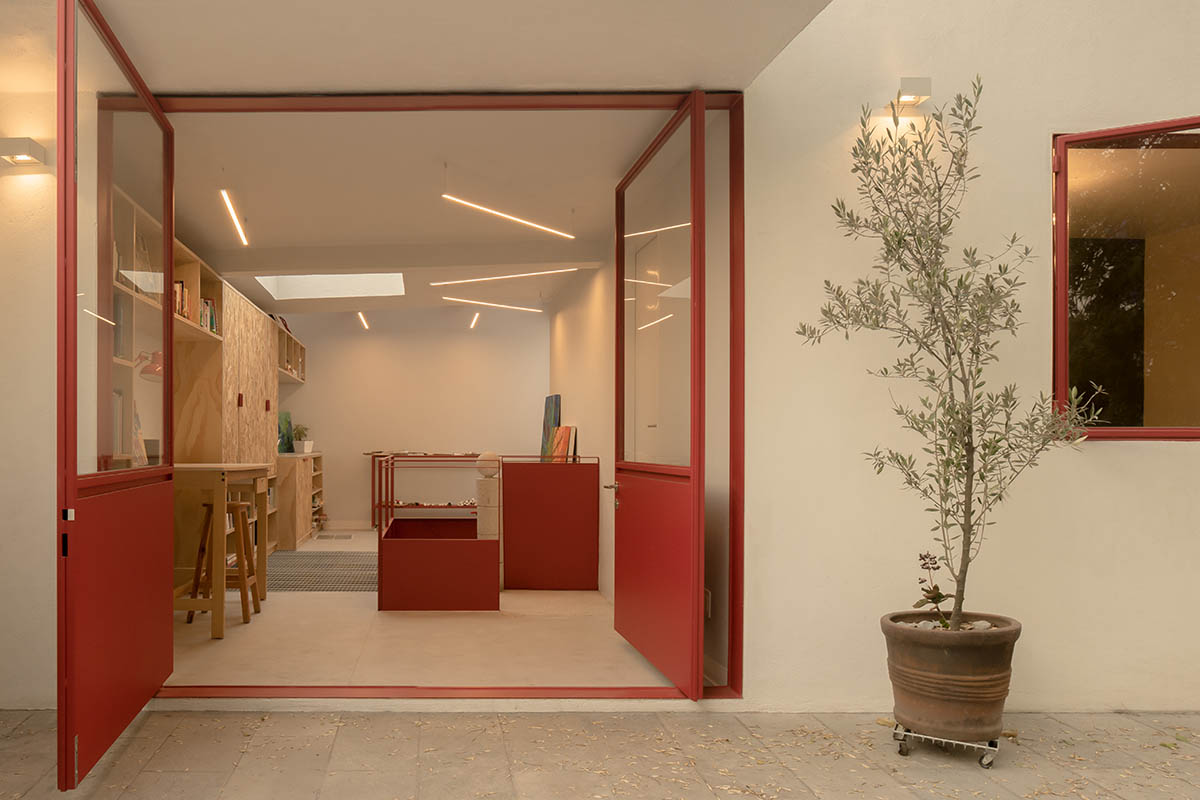
The workshop's enlarged back area stands out for its improved natural light and spatial quality. There is plenty of light coming from a huge window that faces east.
The window frame is made of finely detailed ironwork with a striking red accent, just as the terrace doors in the first portion. Cross-ventilation is made possible throughout the workshop by this frame's weather vane mechanism, which revolves on its axis.
There is also a unique roofing system in this area. The sawtooth roof design uses indirect sunlight to prevent harsh shadows or glare, creating the ideal lighting conditions for painting and exhibiting. The spread of natural light is further enhanced by three above apertures that face east.

Throughout the upper floor, the design team used a garnet red for the ironwork accents in the workshop, stairway, studio, hallway, and terrace. This vivid hue was selected because it best reflects and evokes Daniela Riquelme's artwork, which flourishes in the eastern light that floods this carefully renovated second story in the center of Coyoacán.
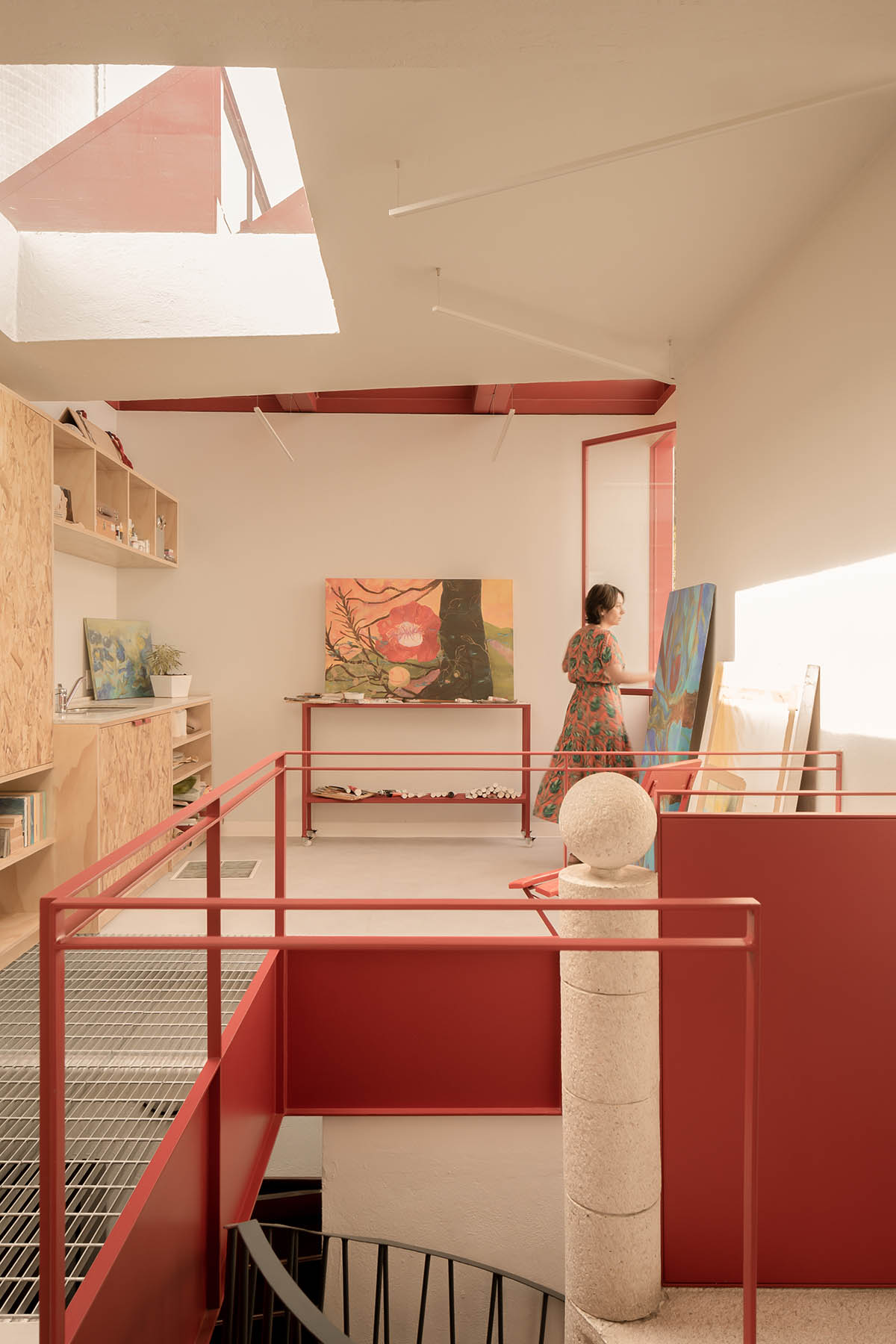

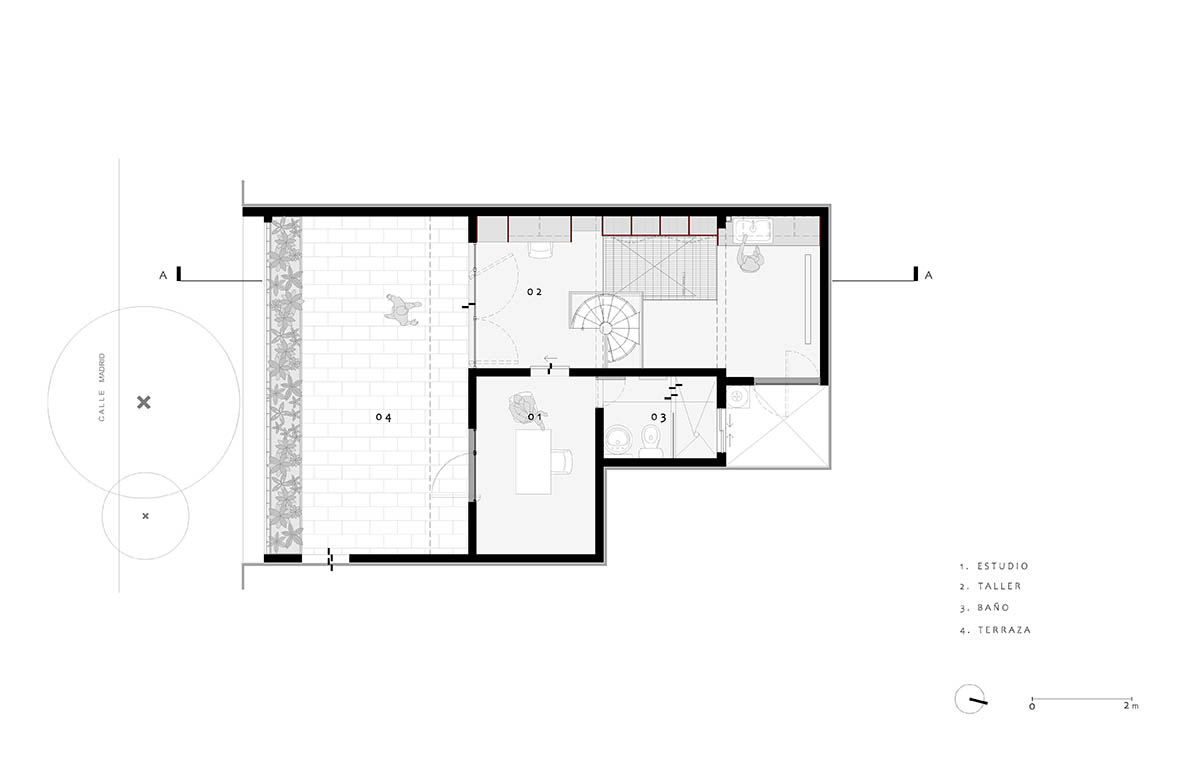
Floor plan

Section
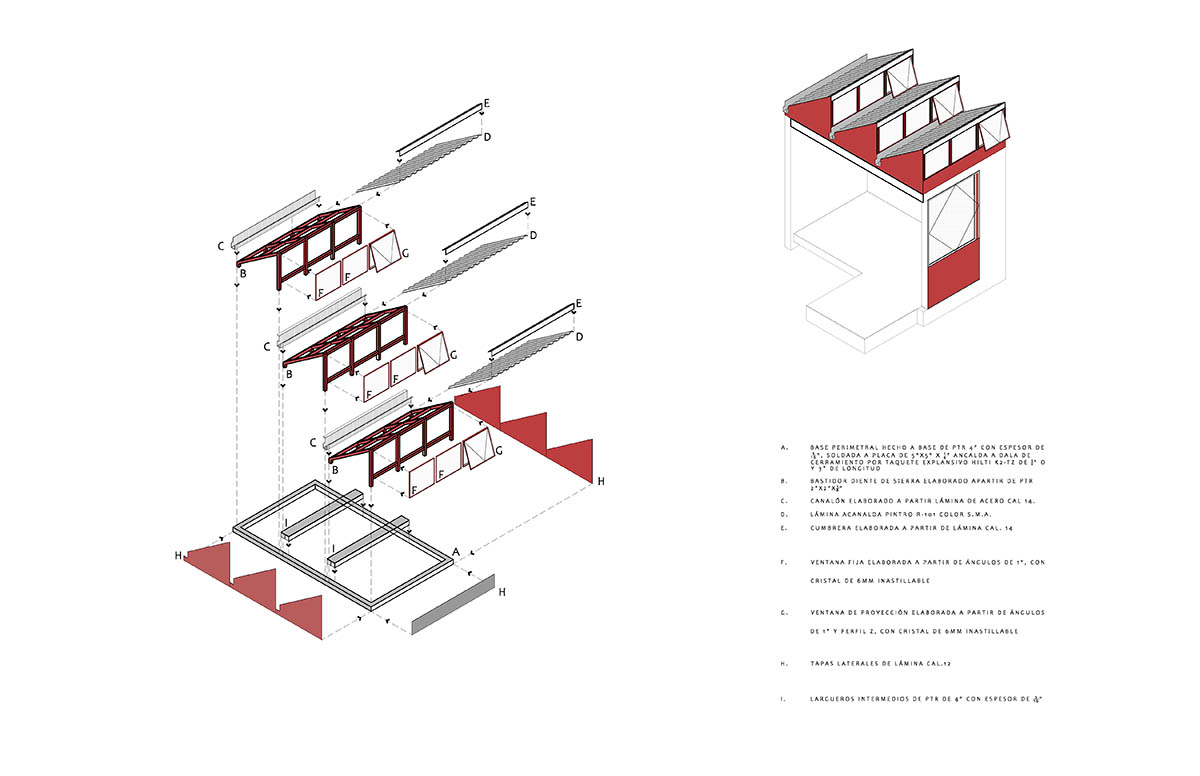
Axonometric drawing
AMASA Estudio was established in Mexico City in 2016 by Agustín Pereyra and Andrea López. The studio is characterized by a design philosophy that is expressed at three concrete scales: the city as a bridge connecting the two, architecture as an integrative element, and items as interactive tools.
Project facts
Project name: Taller Estudio Daniela Riquelme
Architects: AMASA Estudio
Size: 52m2
Location: Ciudad de México, México
Completion year: 2024
Architects: Andrea López, Agustín Pereyra
Client: Daniela Riquelme
Construction: AMASA Estudio
Restructuring Engineering: Juan Felipe Heredia
Installations Engineering: Gabino Neri
Lighting: Andrea López, Agustín Pereyra
Contributors: Gabino Neri, Oscar Baltazar, Jorge Luis Santiago
All images © Zaickz Moz, courtesy of AMASA Estudio.
All drawings © AMASA Estudio.
> via AMASA Estudio
