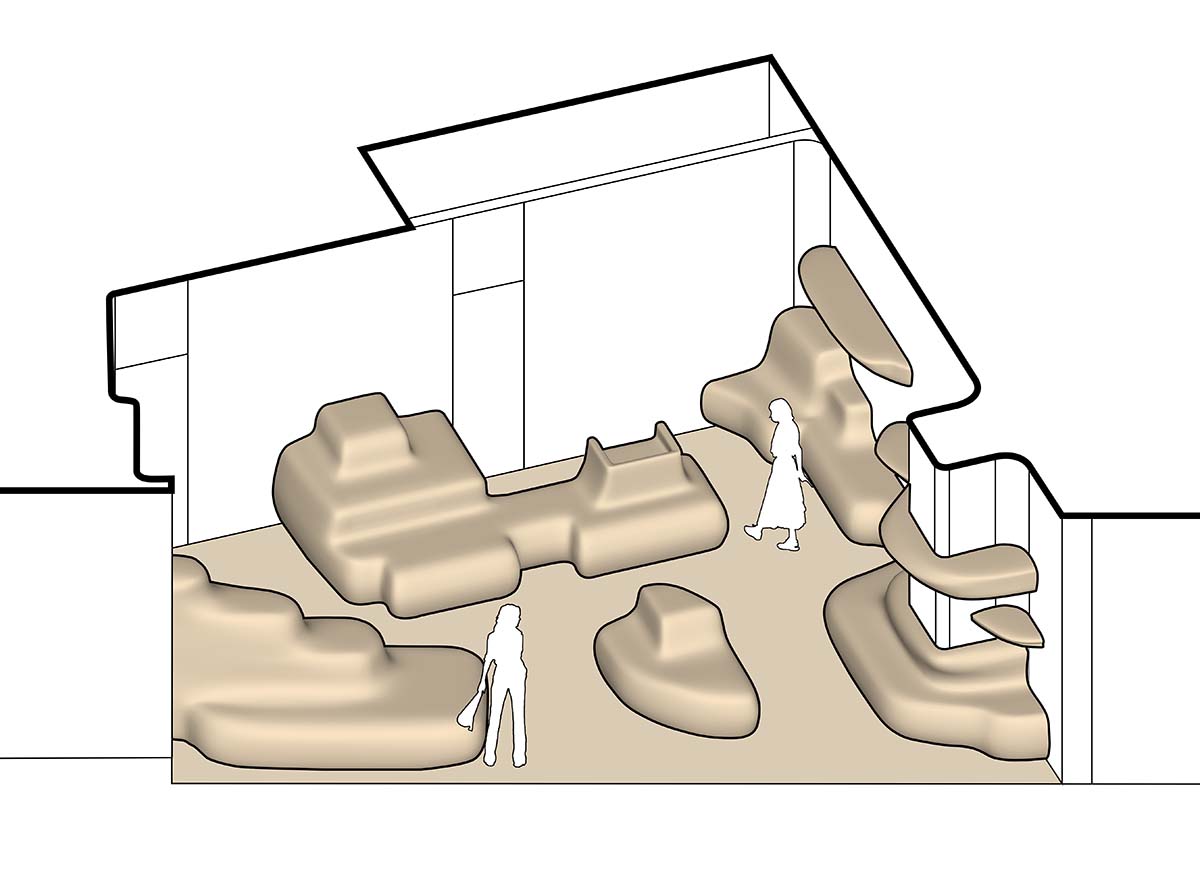Submitted by WA Contents
Archstudio plays with bulbous form for the interiors of MixC World Shenzhen Store
China Architecture News - Aug 19, 2025 - 06:58 1918 views

Archstudio has played with bulbous forms to create the interiors of MixC World Shenzhen Store in China. Named MixC World Shenzhen Store, the studio designed the store for Songmont brand, a pioneer in experiential bag design.
The new stores are strategically located in various cities, each positioned on prominent shopping streets or in iconic malls. The retail space is one of the five stores designed for the brand.

Songmont, a pioneer in interactive bag design, was founded in 2013. The company, which has its roots in Eastern philosophy and the wisdom of self-awareness, is dedicated to reinventing the user experience through the prism of changing modern lives and skillfully incorporates timeless beauty and utility into every product.
In an effort to strengthen brand-customer relationships through carefully planned spatial experiences, the company is launching its first wave of physical stores in partnership with Archstudio, following years of success in online retail.
Street storefronts and distinctively structured mall spaces, with a mix of pop-ups and permanent retailers, are examples of these venues' basic conditions and scale.

In order to avoid the formulaic approach of chain store repetition, this variation necessitated a consistent yet flexible design style. In addition to properly addressing the particular setting of each place, the design had to continuously represent the brand's essential identity.
The lyrical idea of "distant sky, towering mountains with pines underneath" is the source of Songmont's Chinese moniker, which has its roots in Eastern aesthetics. For its retail areas, the natural features of pine and mountains served as important design references.

Wind-sculpted canyons, coastal reefs, traditional garden rockeries, and bamboo groves with stone placements are just a few examples of the diverse landscapes that the design team studied in great detail. They then translated these natural scenes into spatial expressions that address site conditions, cultural context, and product display requirements.

Being a women's bag company, the brand's spatial identity is inextricably linked to femininity. A user-centered viewpoint was used to reinterpret the inspiration derived from natural rock formations, eliminating any harsh or chilly images of unspoiled nature. Rather, the room exudes warmth, tenderness, and lightness, making for a revitalizing, happy, and soothing shopping experience.

The constrained timeframe for retail store design and construction was a major obstacle, necessitating an all-encompassing strategy that took into account each phase, from conceptual design to implementation and operation. A factory-prefabrication and on-site assembly approach was used to expedite the process, utilizing fiber reinforced plastic (FRP) and CNC-engineered laminated wood as the main materials.
Early on in the design process, precise site measurements were used to influence 3D modeling. Accurate fabrication and seamless on-site assembly were then ensured by factory verification of dimensions. Scalable retail rollouts were made possible by this methodical approach, which struck a compromise between efficiency and customized design.

Retail locations are strategic assets that support a brand's market presence in addition to being its physical point of contact with customers.
In addition to creating distinctive, engaging user experiences, distinctive and personalized spatial designs support Songmont's brand identity.

Digital channels cannot completely replace the intimacy and immediacy that these physical touchpoints provide, which helps to build brand-customer trust, affinity, and an emotional bond.


Diagram

Floor plan
Project facts
Project name: Songmont Stores
Location: Shanghai, Shenzhen, Nanjing, Chengdu
Client: Songmont
Design firm: Archstudio
Chief designers: Han Wenqiang, Li Xiaoming
Designer: Wang Tonghui
Interior design: Wang Tonghui, Lei Xin
Image editing: Wang Tonghui
MEP consulting: Zheng Baowei, Li Dongjie
Project area: 60-300 square meters
Design phase: June 2021 - July 2023
Construction period: August 2021 - October 2023
All images © Songmont unless otherwise stated.
All drawings © Archstudio.
> via Archstudio
