Submitted by WA Contents
MVRDV challenges market typology with a translucent, colorful Market Cube in Zhubei, Taiwan
Taiwan Architecture News - Apr 02, 2025 - 05:18 3381 views
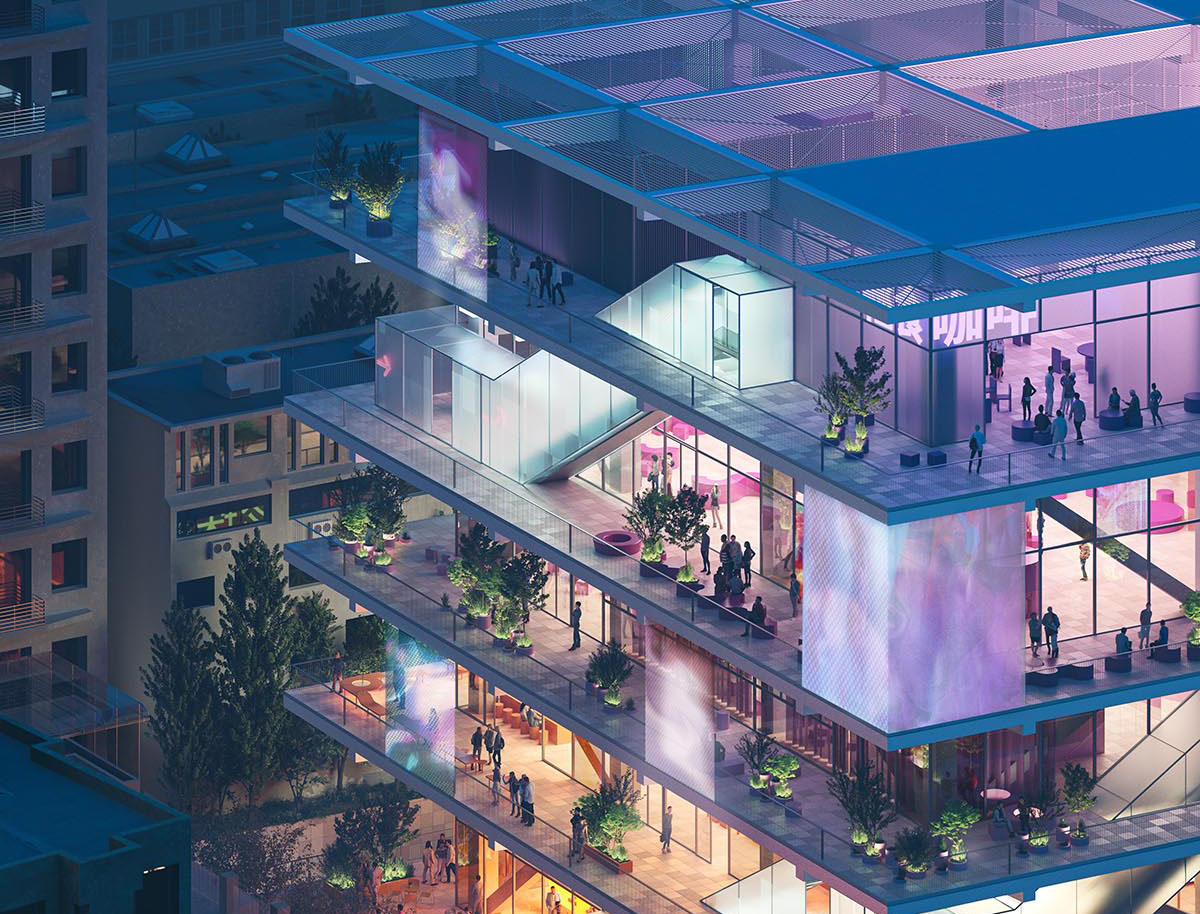
MVRDV won a competition to design a new structure in Zhubei, Taiwan that integrates a market and food hall with cultural spaces. With its diverse functions, the new market building will stand out beside the Touqian River and become a city destination.
The building, named Market Cube - also known as River Bank 1, serves as an urban condenser and is seen as the next step in the evolution of the market, with its stack of open, flexible floors that can adapt to changing demands.
The name itself reflects this future-oriented vision, according to MVRDV, the market square transforms into the Market Cube.
The 18,962-square-metre project consists of a market, a foodcourt, a daycare, a parents & children centre, an exhibition and performance space.
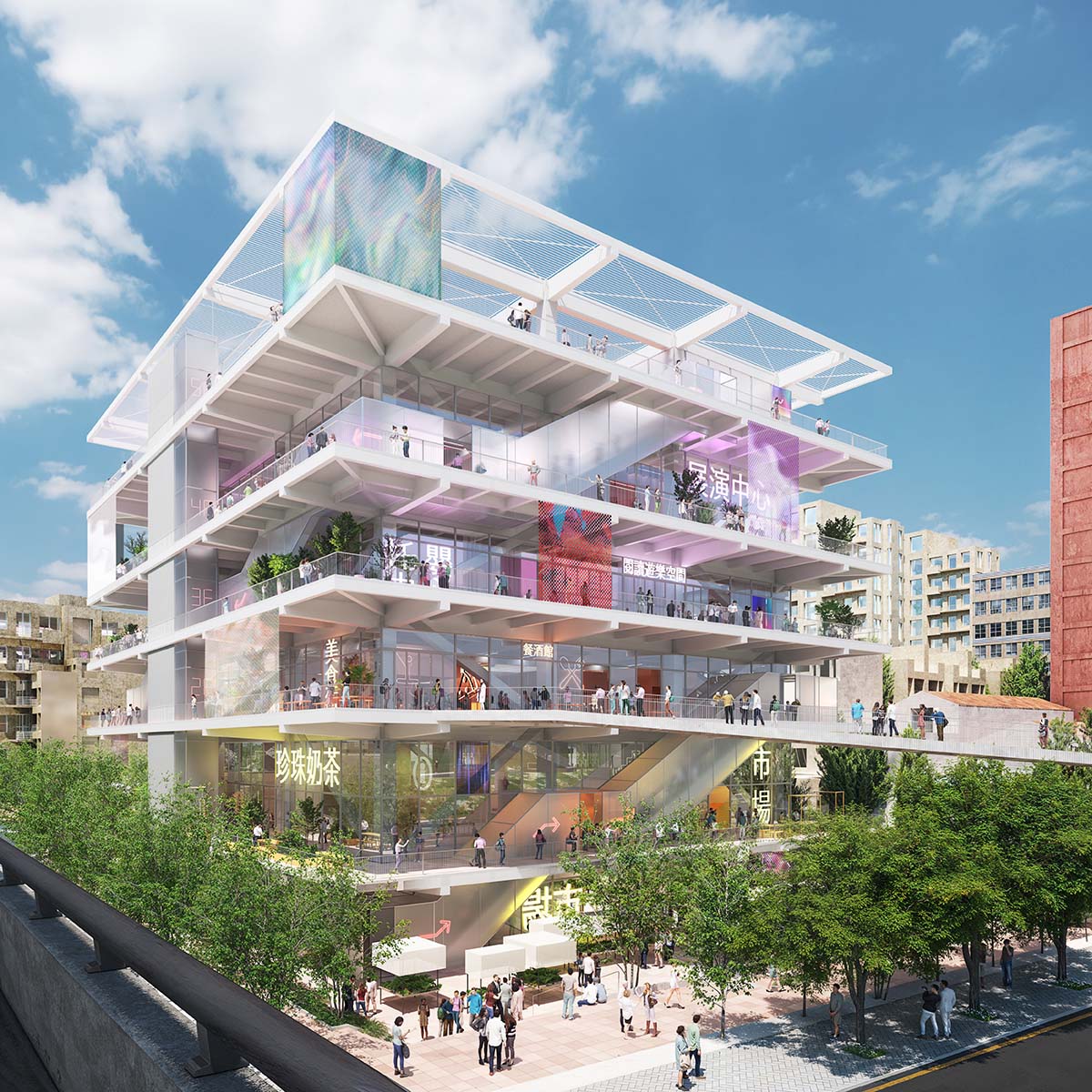
Located in northern Taiwan, Zhubei is among the cities on the island that are experiencing the most rapid growth. The city draws in crowds of young professionals, primarily young families, largely due to its closeness to the Silicon Valley-like Hsinchu Science Park.
Under the leadership of Zheng Chaofang, the mayor of the city, the Zhubei City Office envisioned a market building that would serve as both an amenity and a popular destination for the city’s growing affluent population.
The project was strategically planned for a prominent site along the Touqian river, right where a major bridge links Zhubei and Hsinchu, thus establishing it as a key landmark in the city.
MVRDV and co-architect EKUO took on this challenge by examining the historical evolution of market typologies, ranging from roadside vegetable trucks and market squares to contemporary supermarkets and food courts.
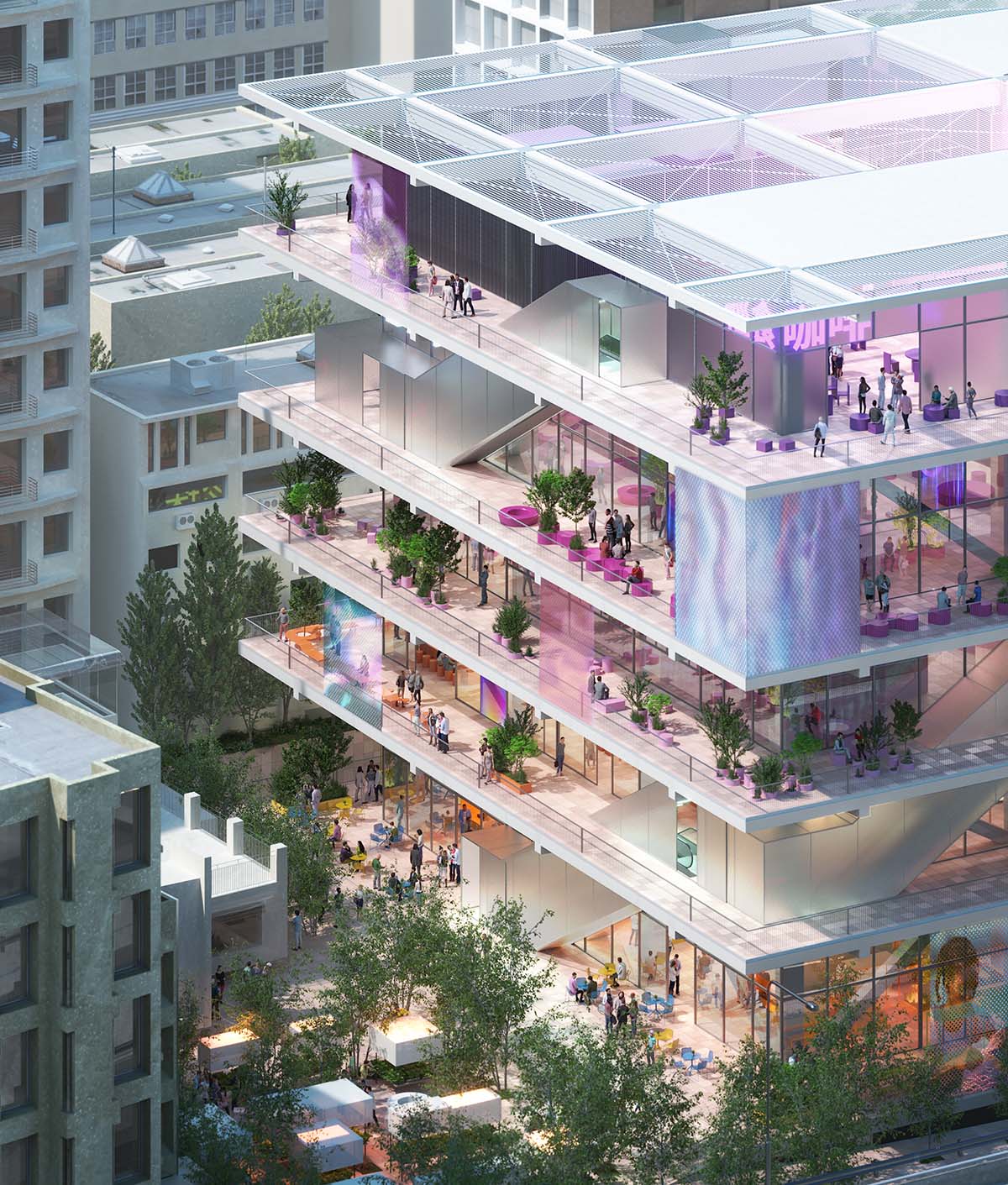
This study uncovered a tension between the growing efficiency and convenience of modern typologies and the multi-functional social characteristics of Taiwanese street markets in the past, with recent developments seeking to reference those earlier experiences through various means.
Taking a new approach within this trend, the project provides a platform for a traditional market combined with gastronomy and social and leisure functions by creating frictionless, highly visible routes between different levels – an ideal blend of convenience and experience.
Markets, food courts, daycare facilities, and children’s playgrounds are located on a series of open-plan floors. Additionally, there are exhibition and performance areas, as well as a rooftop featuring an agricultural showcase and activity pavilions.
Two sets of escalators wind up the outside of the building to provide access to its broad external terraces, enabling independent opening or closing of each level. By not binding all functions to the same opening hours, this enables them to work together throughout the day and keeps the building busy late into the night.
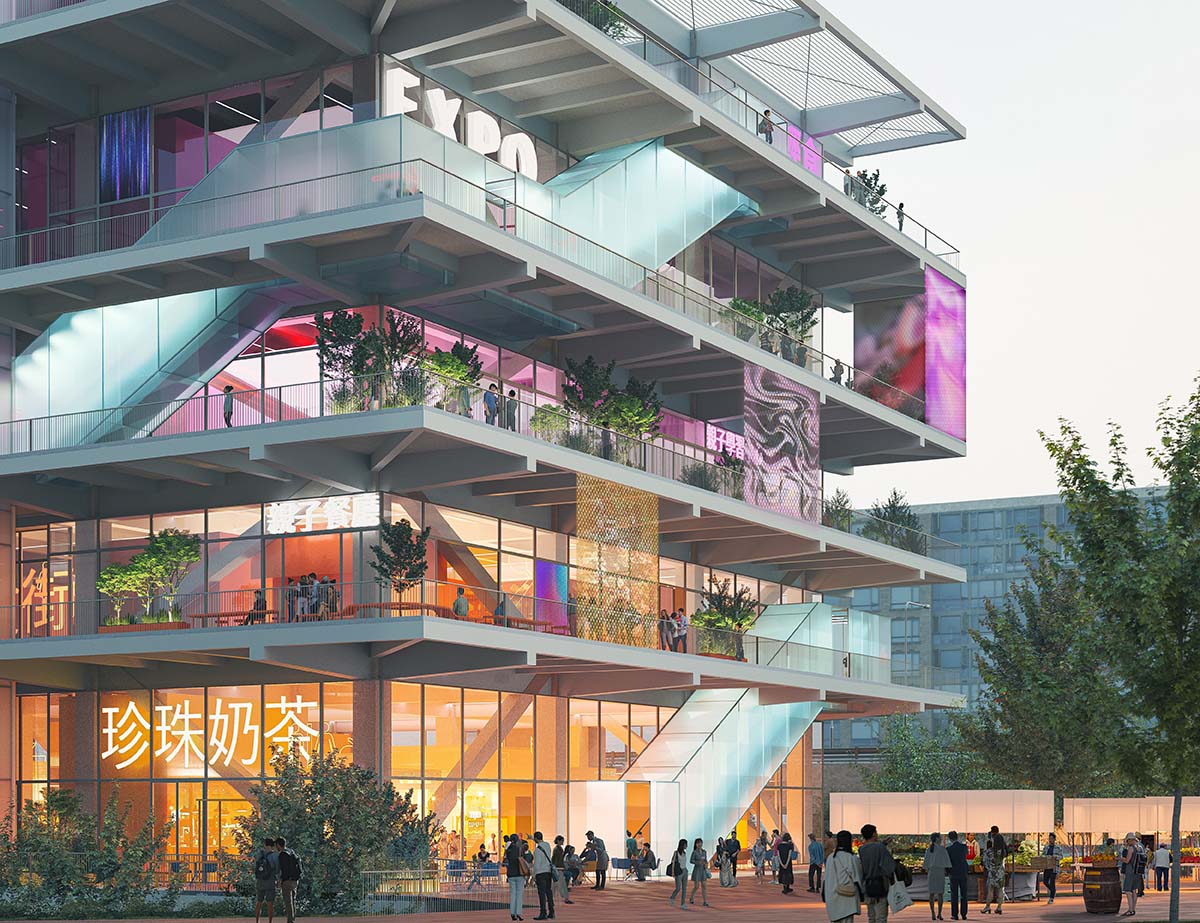
"A condenser for different experiences"
"The Market Cube is like a condenser for different experiences," said MVRDV founding partner Winy Maas.
"It has just a handful of different levels and different functions, but thanks to the way they work together you can create a huge number of combinations. Imagine a parent who gets lunch with their child at the food court before dropping them at the day-care to shop for fruit and vegetables," Maas added.
"Or a young urbanite who is drawn in by an exhibition before checking out the treats at the market."
"Or a school group making a trip to see the agricultural showcase on the roof and a performance in the space below. The different combinations multiply the attractiveness of the building so that it will be busy at all times," he continued.
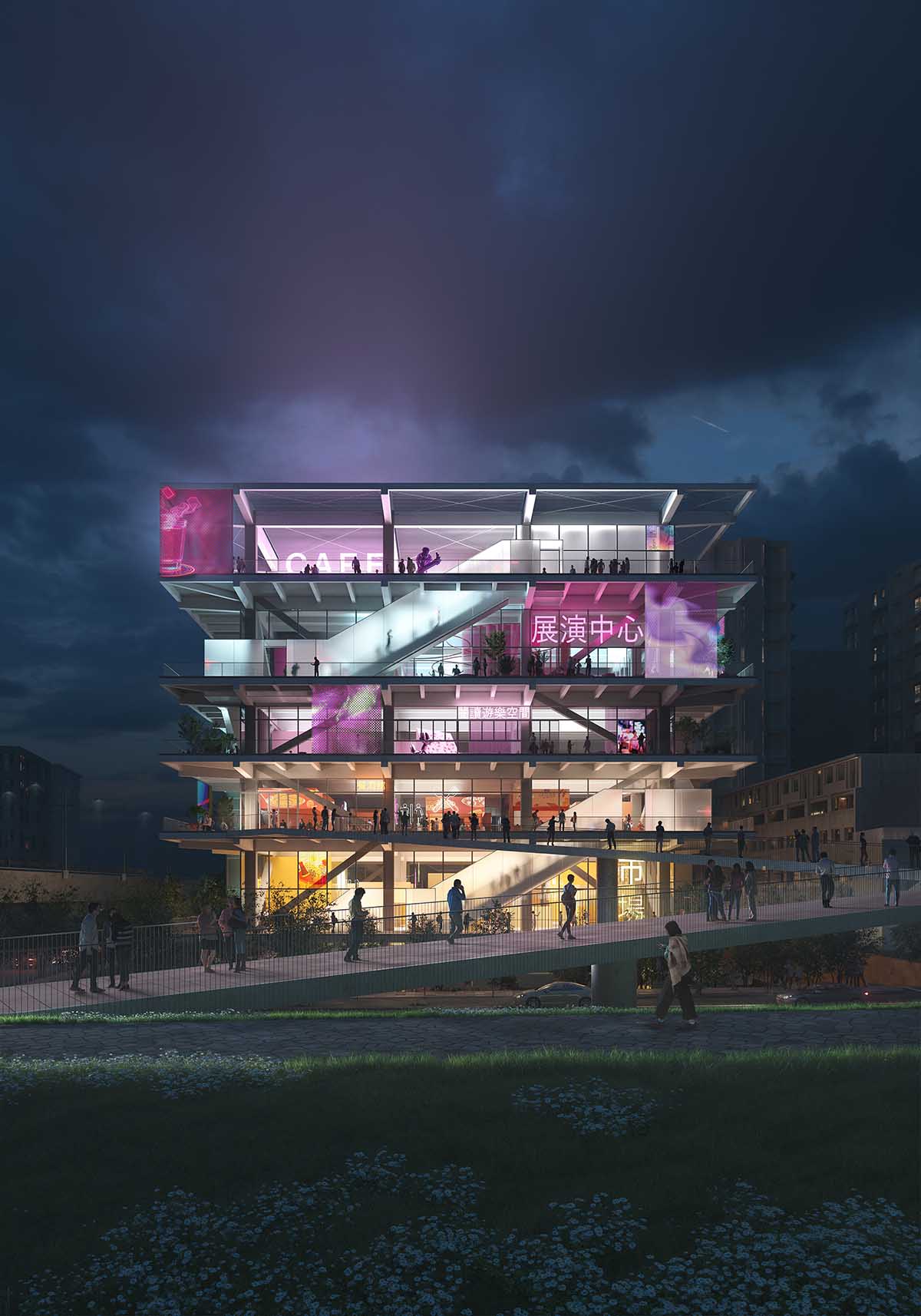
With its simple design and flexibility, the building will easily accommodate the unpredictable changes of the coming decades, thereby prolonging its lifespan and minimizing the need for costly and unsustainable modifications to its structure. Thanks to the external circulation elements, the floorplans can be completely free.
The height from one floor to the next is five metres for most levels, while it is eight metres for the market and exhibition floors. The high ceilings permit almost any alternative use one can conceive of. A catalogue of stalls was designed for the market and food court levels, ranging from simple traditional stalls to kiosks with built-in seating, accommodating a diverse array of vendor types.
The structure is designed to extend into its environment in several ways, aiming to attract those who happen to walk by. A pedestrian bridge spanning the adjacent road connects the Touqian Riverside Park directly to the food court on the first floor.
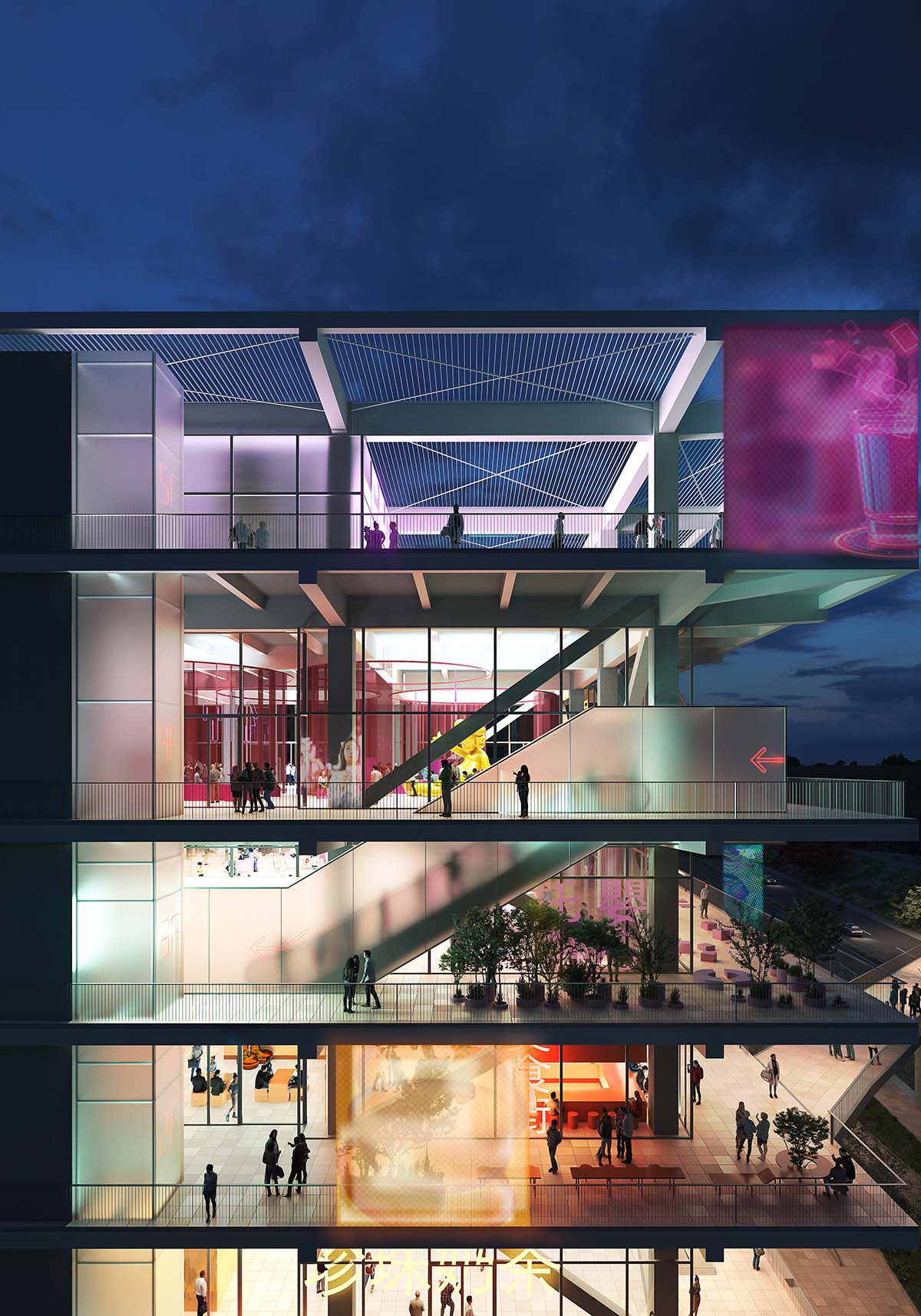
Meanwhile, the market levels on the ground and lower ground floors offer the possibility of extending market activities into the street, benefiting from the shade provided by the overpass leading to Hsinchu.
In order to firmly establish these connections, the floor covering of these market levels will align with the paving outside the building, strengthening the notion of the market building as a continuation of public space.
Lighting and wayfinding were essential components of the design to guide visitors in navigating the complexities of the building's various floors, functions, and opening hours.
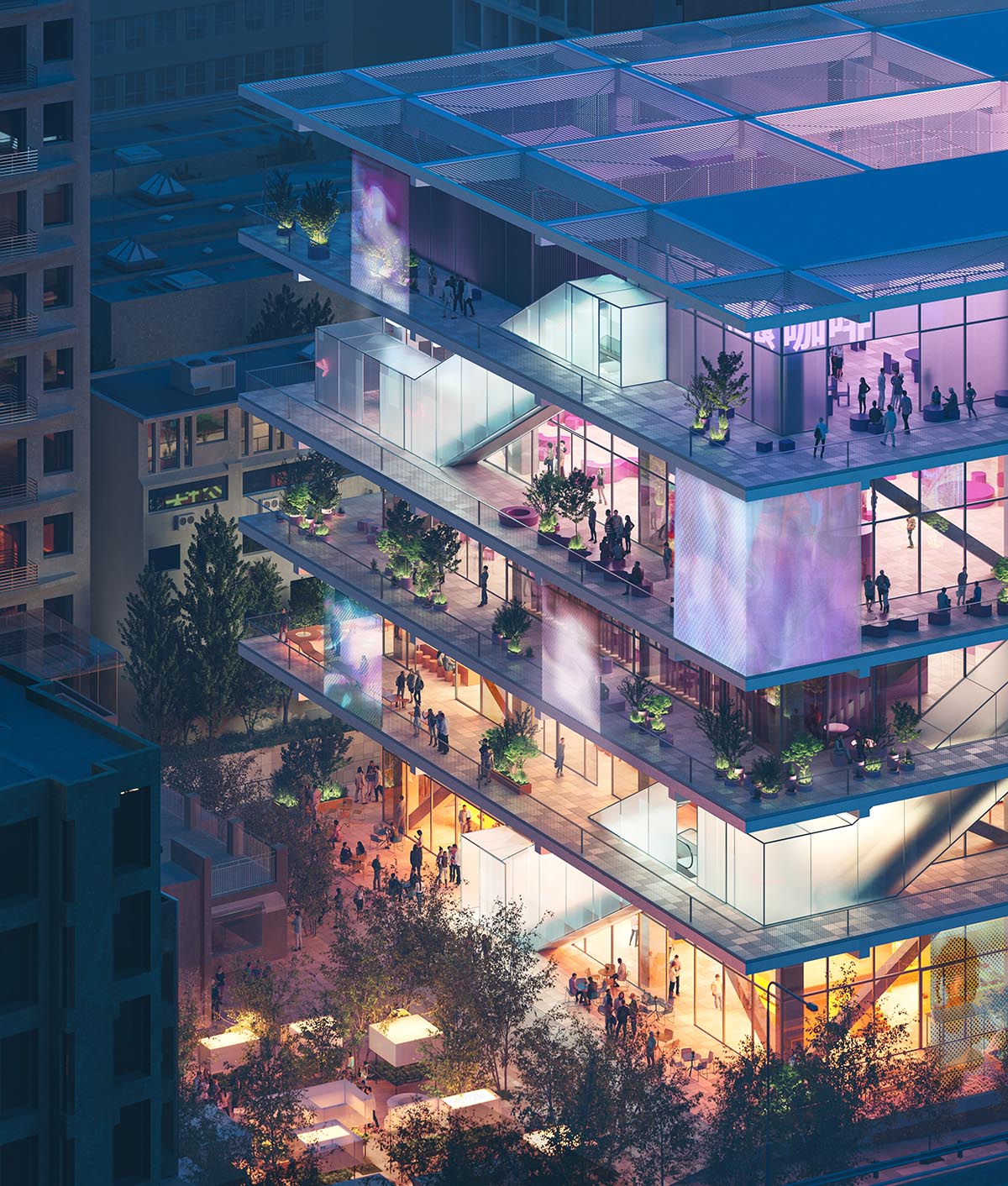
Each level is illuminated in a distinct color to indicate its unique function, and LED screens, neon lights, and public art installations are strategically positioned throughout the building to aid visitors in comprehending their current location and their next intended destination.
The escalators are finally clad in translucent panels, displaying the movement of individuals within and thus motivating newcomers to investigate every level… what could be waiting for them on the next floor?
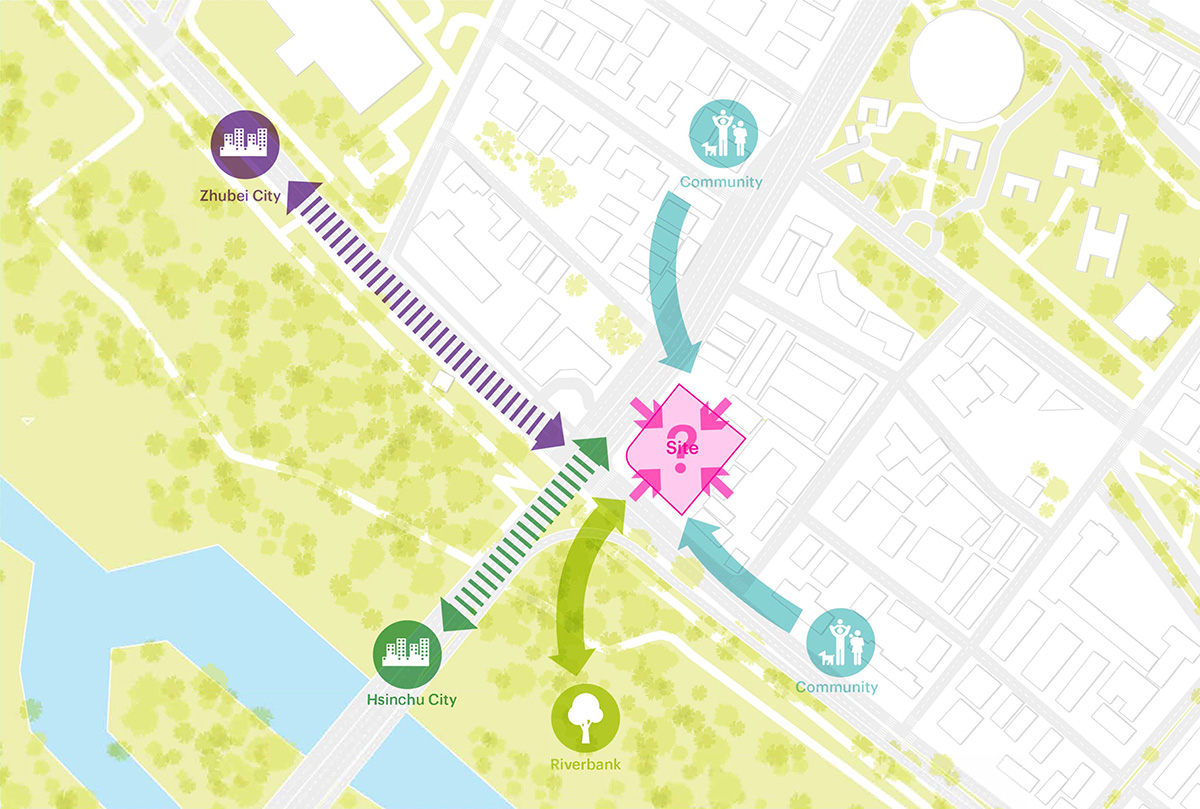
Site
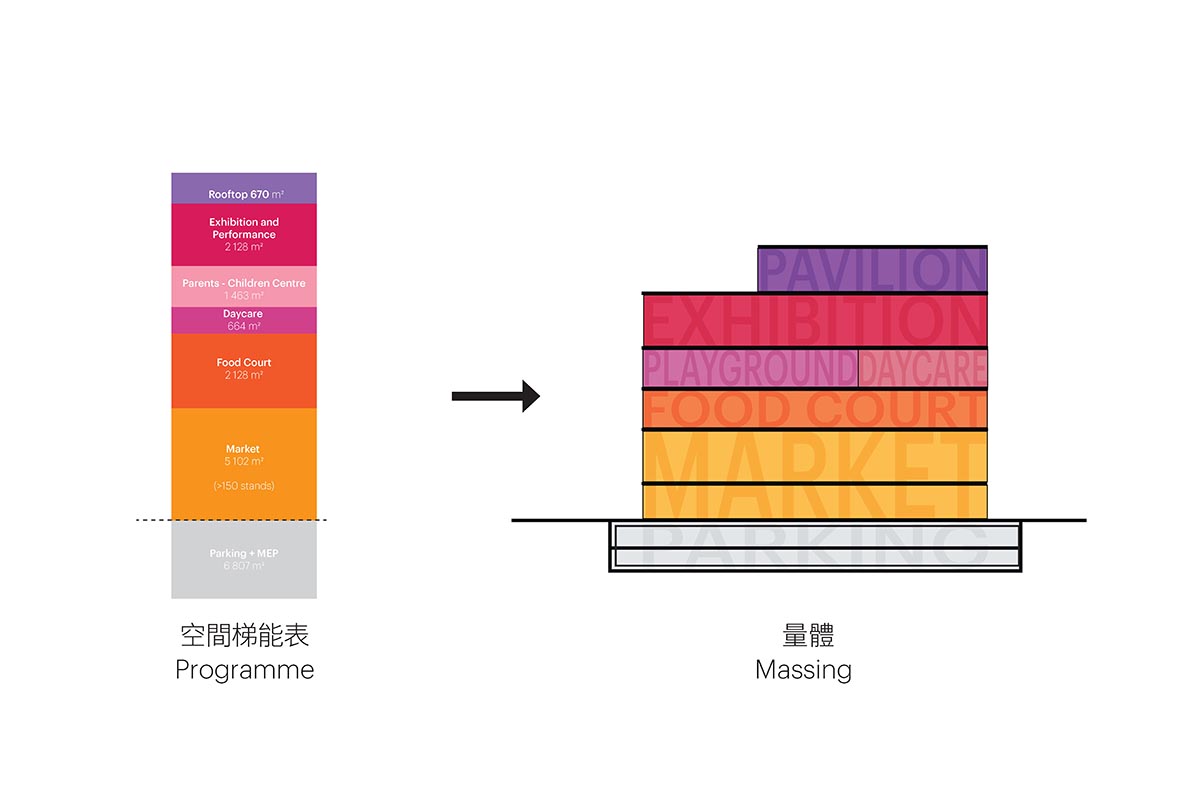
Programme stack
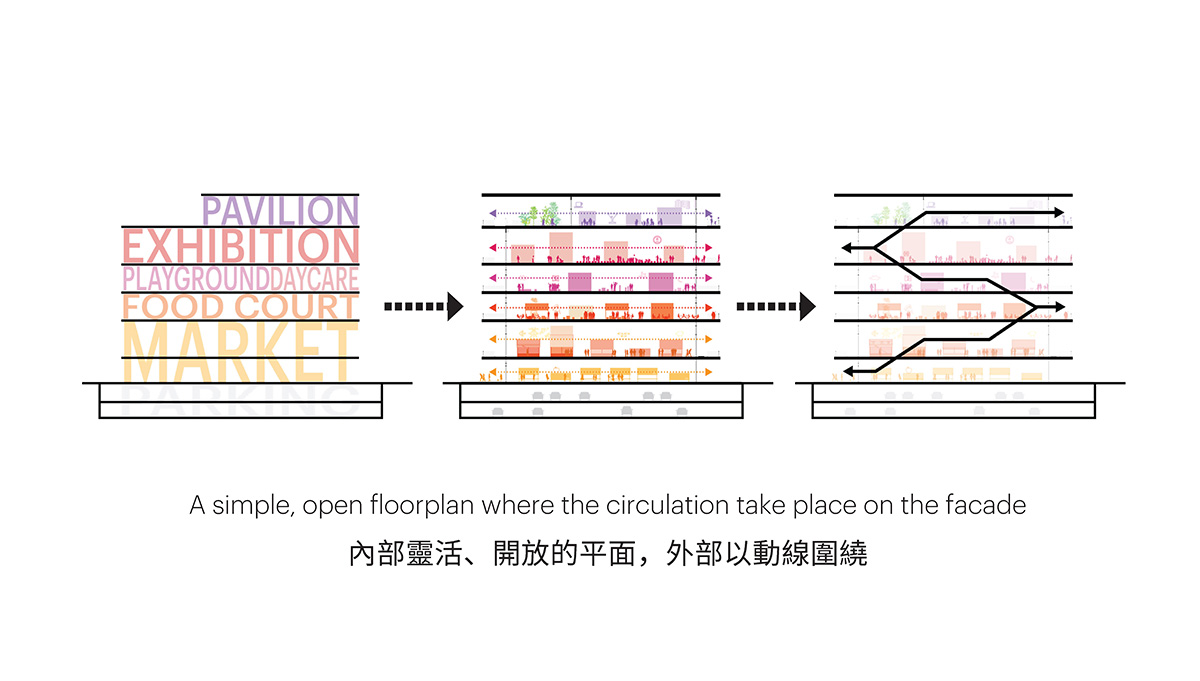
Floorplan and circulation
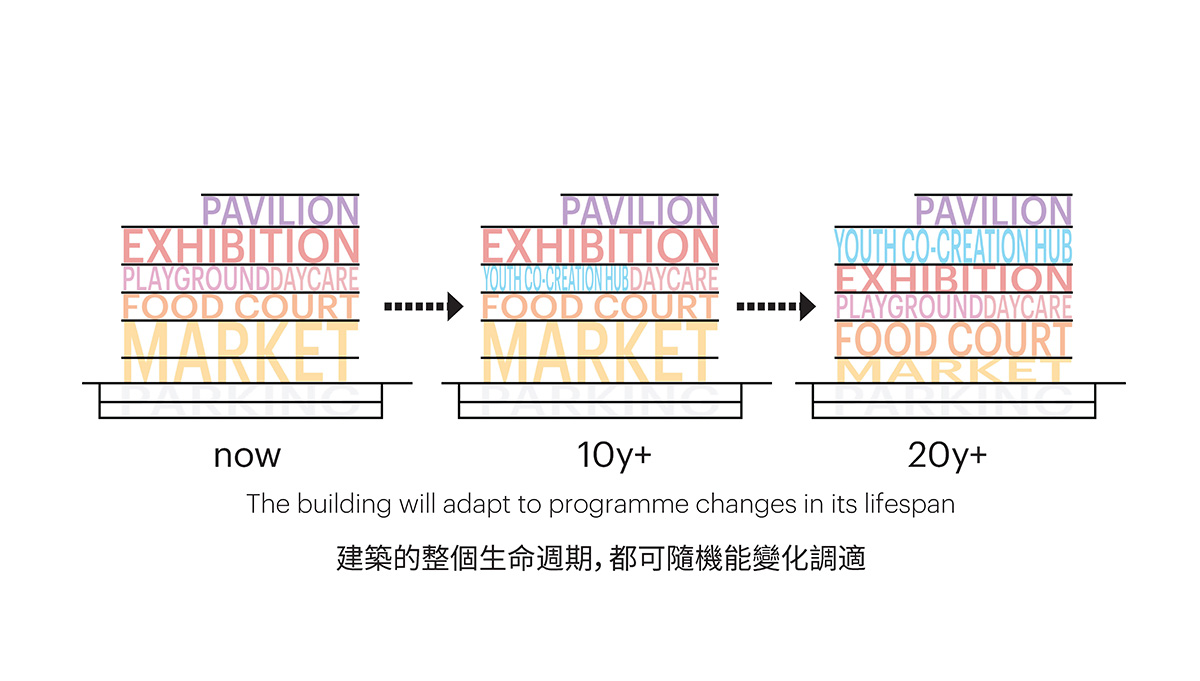
Adaptability
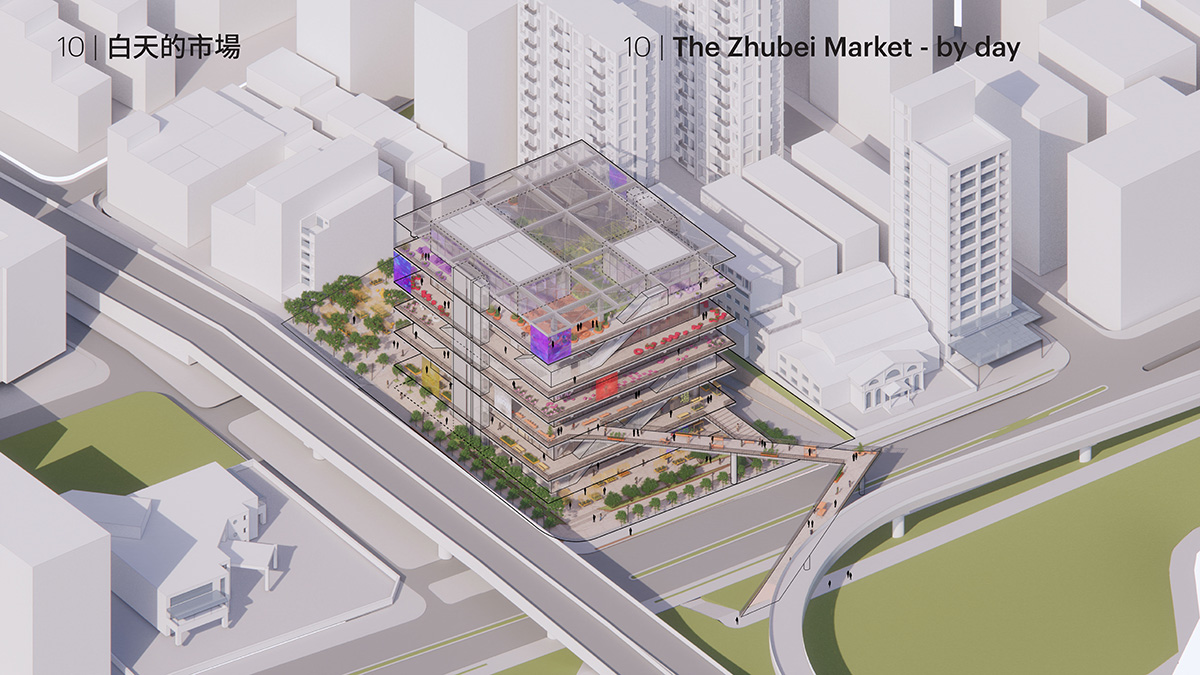
Step diagram
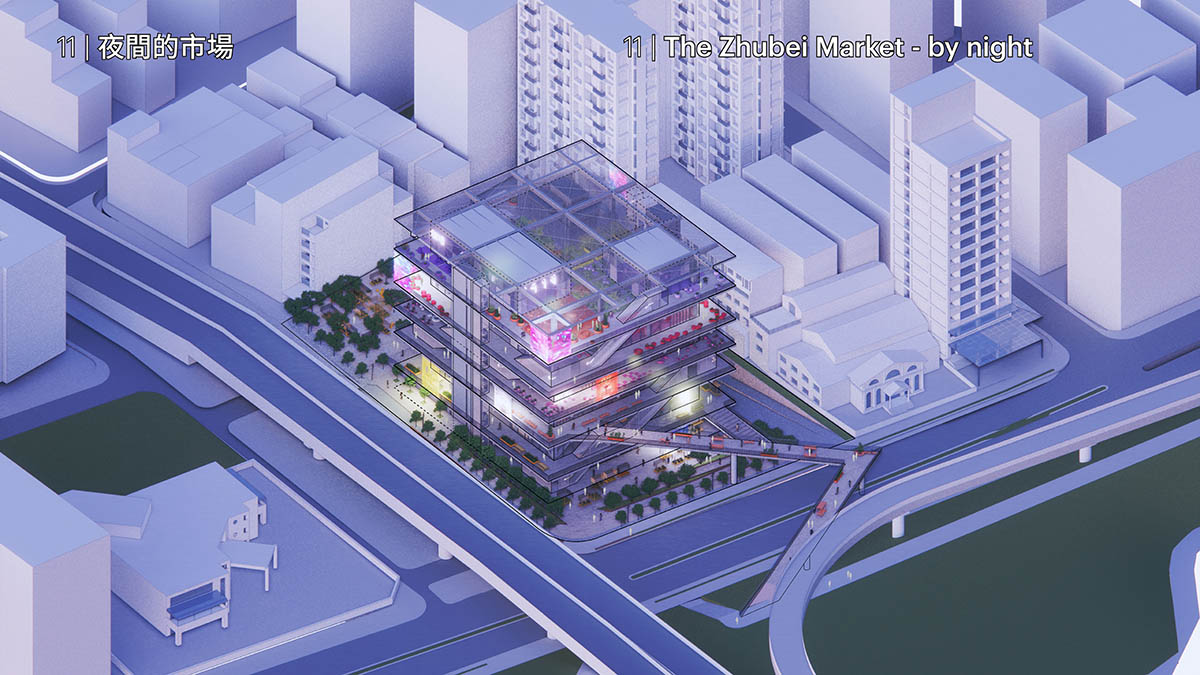
Step diagram
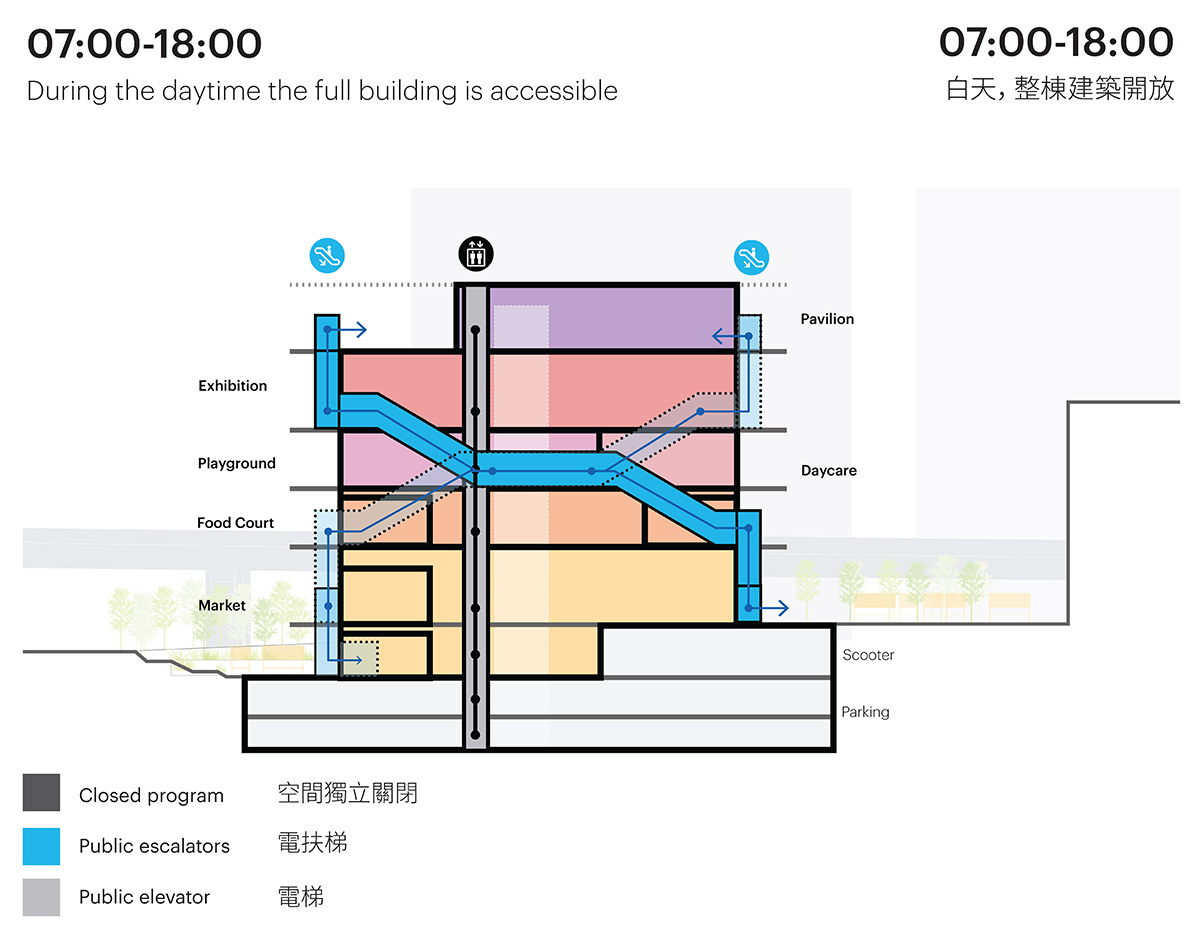
All-day activity
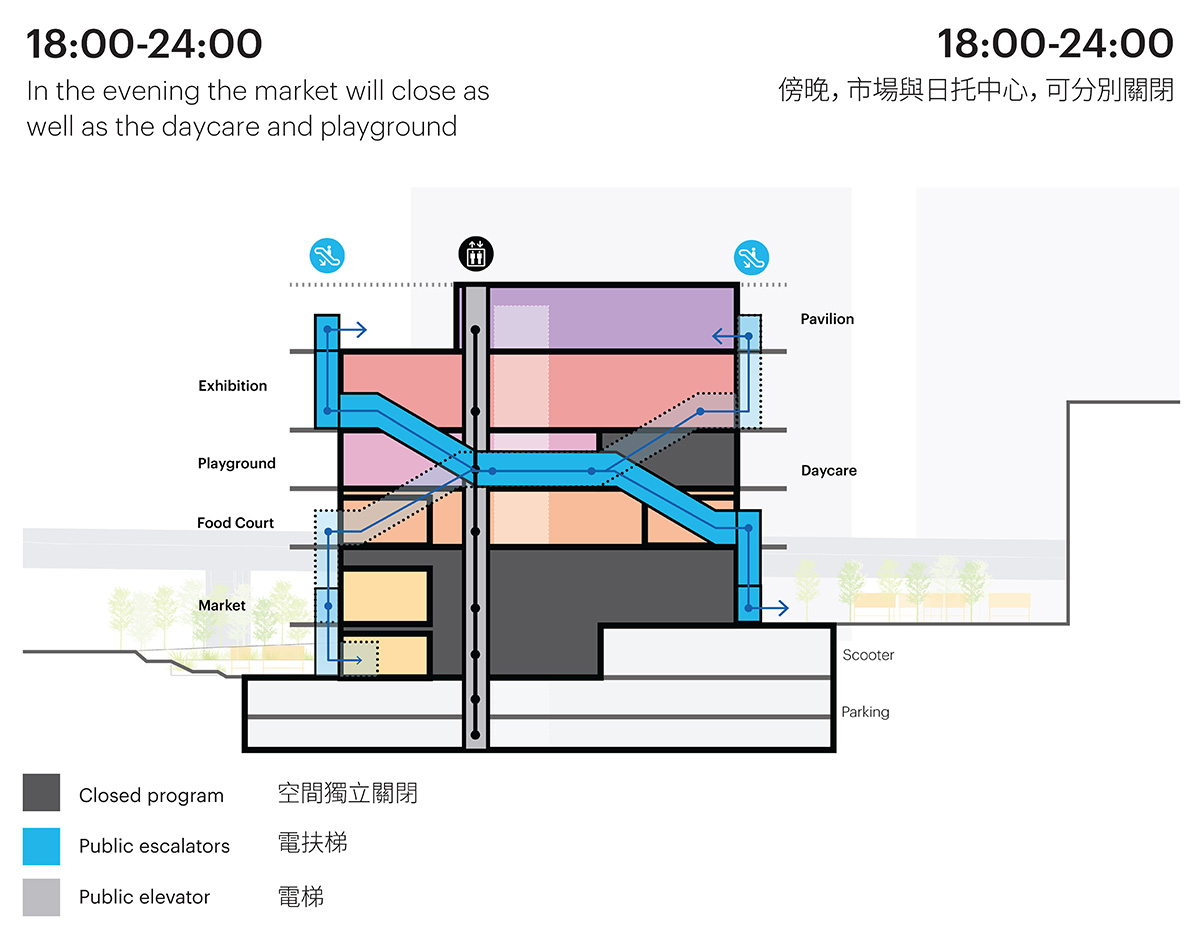
All-day activity
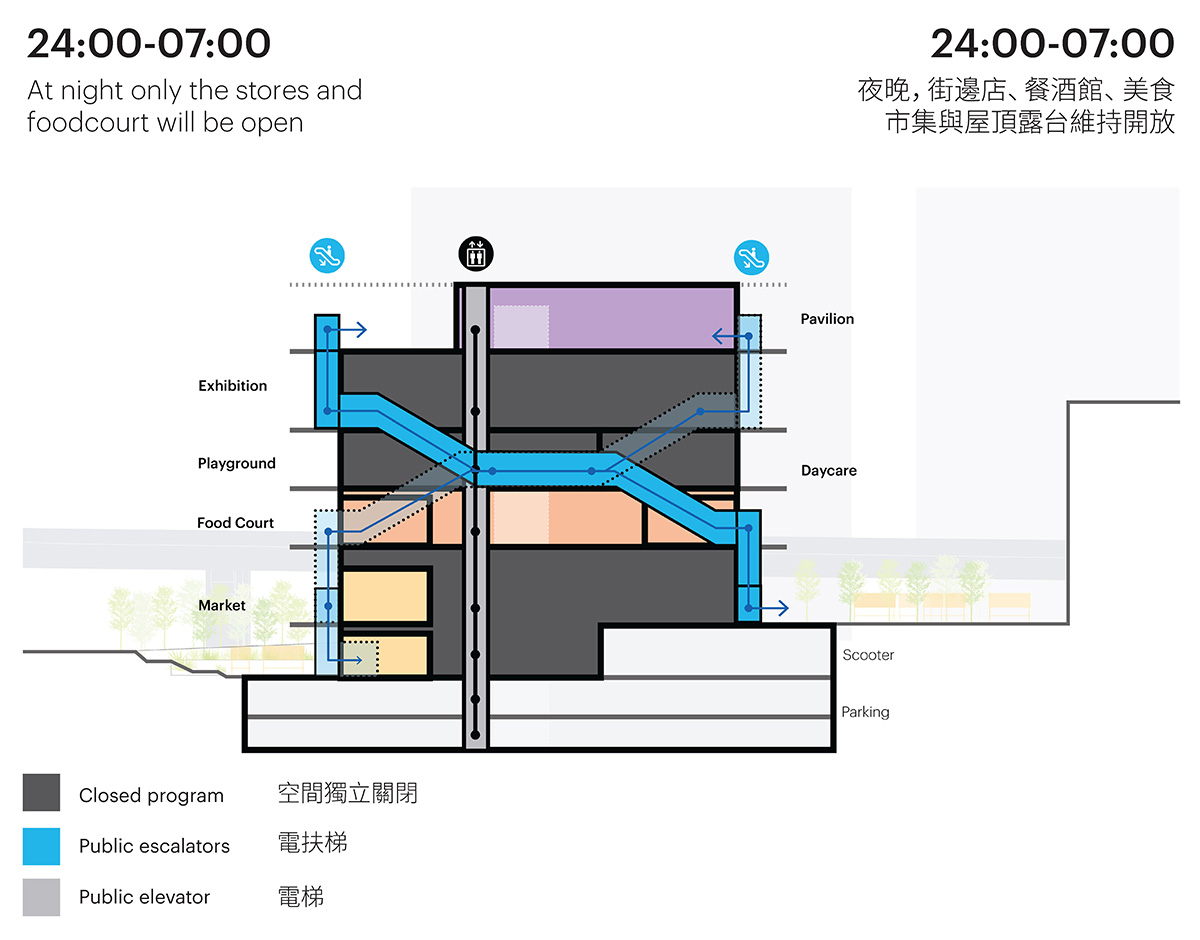
All-day activity
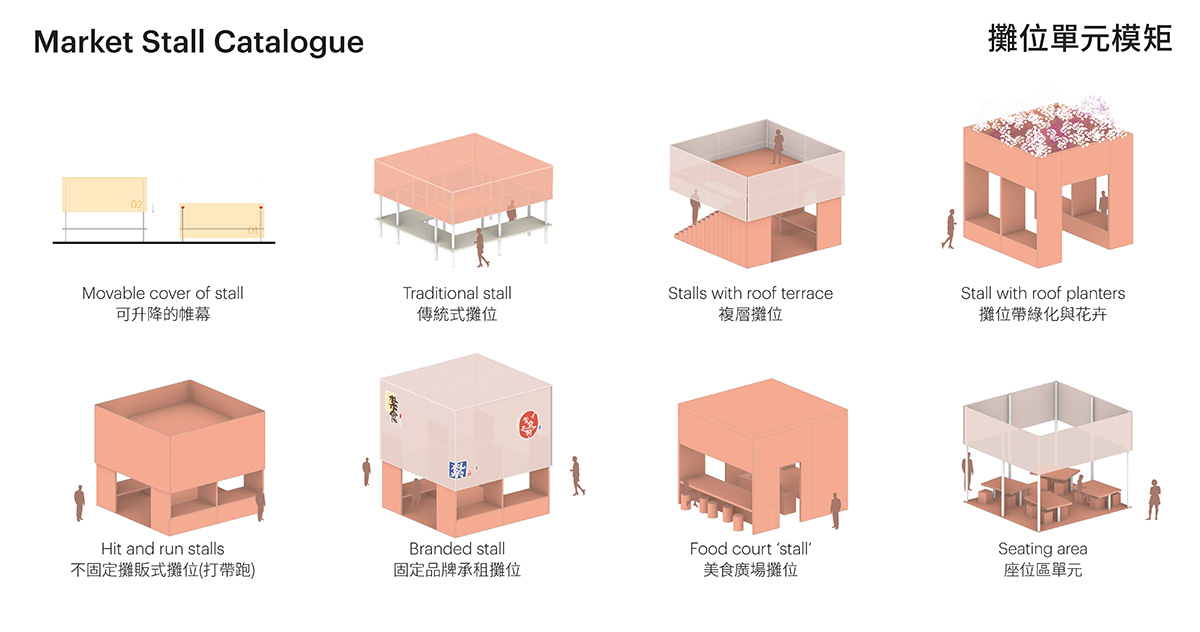
Market stall catalogue
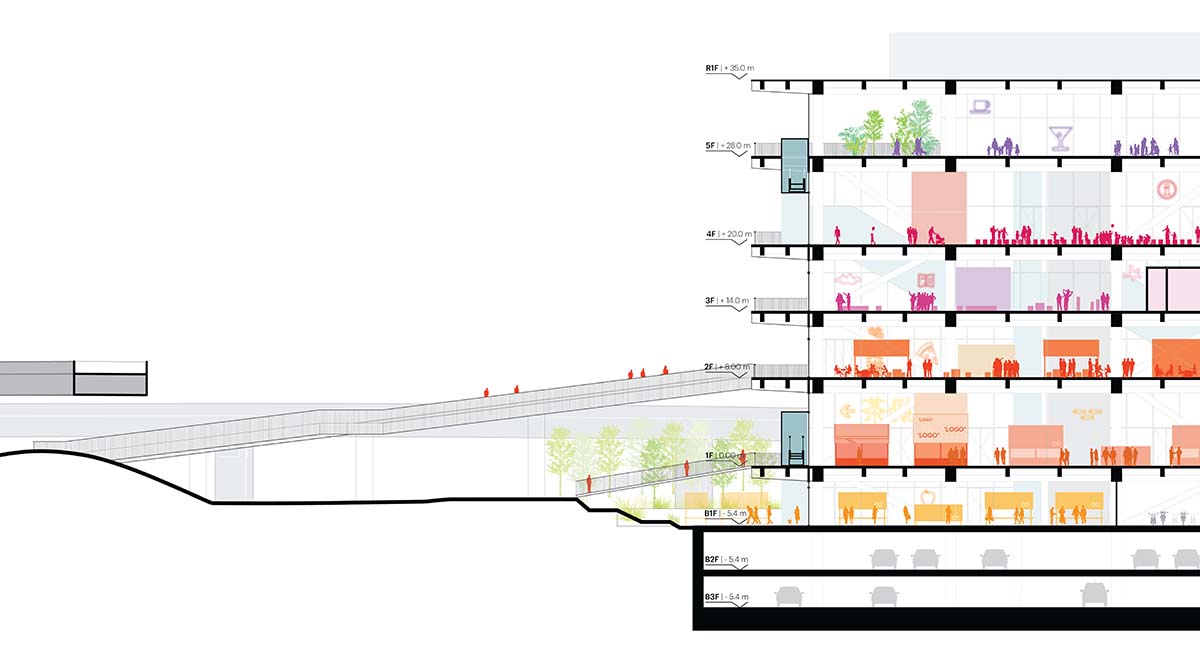
Section
MVRDV recently completed a new visitor and experience centre with a stack of rotated volumes offering expansive views at the Port of Rotterdam in the Netherlands. In addition, the firm unveiled design for a shopping mall made up of a stack of colorful boxes in Chengdu, China. Moreover, the firm designed an installation that presents a story of plastic waste and recycling at the heart of Bangkok Design Week in Thailand.
Project facts
Project name: Market Cube - also known as River Bank 1
Location: Zhubei, Taiwan
Year: 2024–ongoing
Client: Hsinchu County Zhubei City Office
Architect: MVRDV
Founding Partner in charge: Winy Maas
Director: Gideon Maasland
Design Team: Hui Hsin Liao, Herman Gaarman, Mark van Wasbeek, Chi Yi Liao, Francesca Cambi, Olly Veugelers, Karolina Duda, Xiaohu Yan, Jesús Planes Tenza, Bartosz Tenenberg
Visualisations: Antonio Luca Coco, Angelo La Delfa, Luana La Martina, Priscilla Antinori, Ciprian Buzdugan
Partners
Co-architect: EKUO Architects
Structural engineer: Envision (EEC)
MEP: Kaiju Engineering Consultants
Geotech-engineering: Kaitai Measuring Instrument Traffic
Engineering: JOR Traffic Consultant
Fire Consultant: GrandMaxx
Green Building: Sangyuan Green Building
Consultant Intelligent Building: DF Technologies INC.
All visuals © MVRDV.
> via MVRDV
