Submitted by WA Contents
Casa Emma by HW Studio features a museum-like experience with high skylight in Mexico
Mexico Architecture News - Oct 28, 2024 - 15:06 3654 views
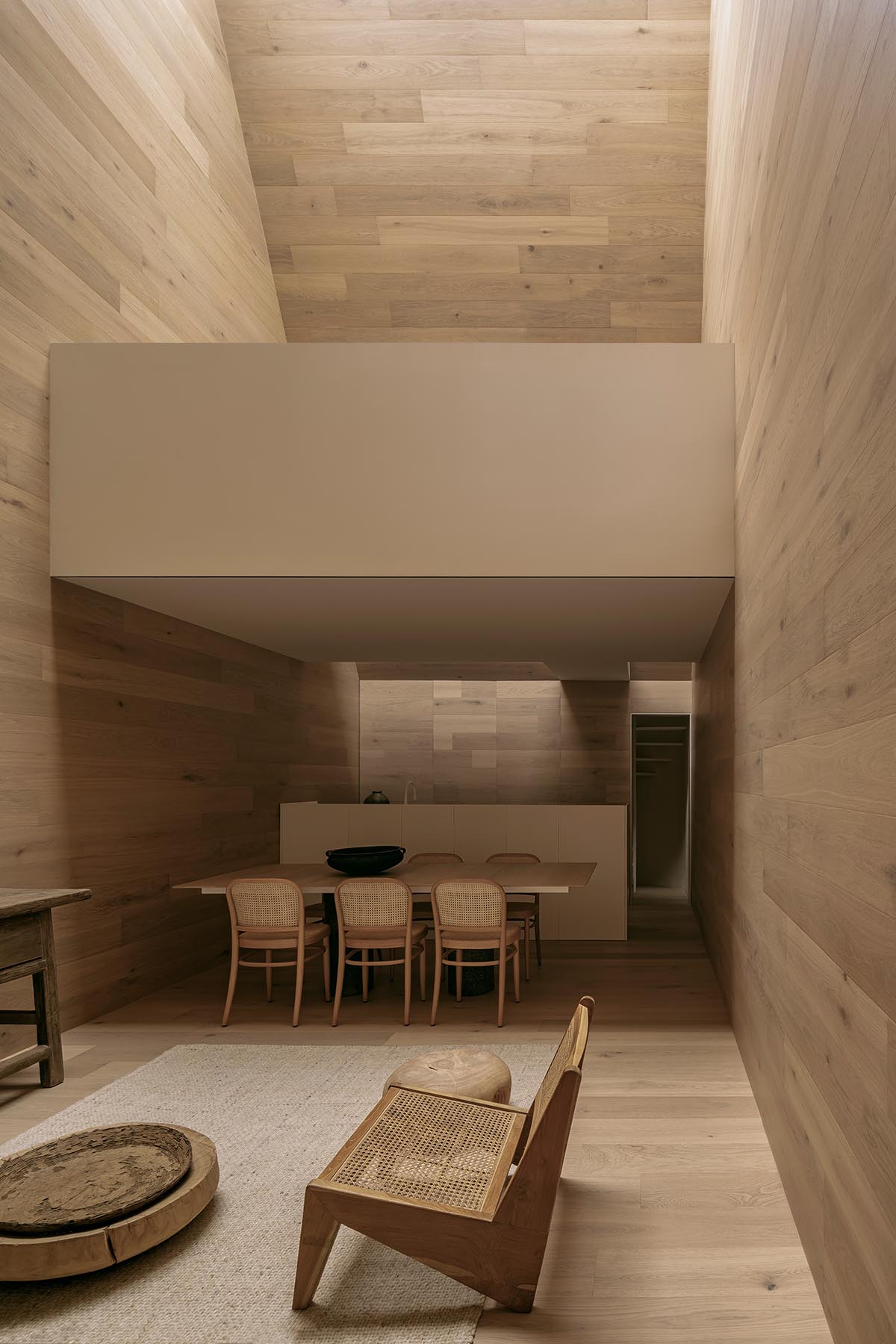
Mexican architecture studio HW Studio has designed a house that brings a museum-like experience inside the house with its high skylight in Morelia, Michoacán, Mexico.
Named Casa Emma, the 54-square-metre house is inspired by the atmosphere of the Paula Rego Museum, designed by Eduardo Souto de Moura in Portugal.
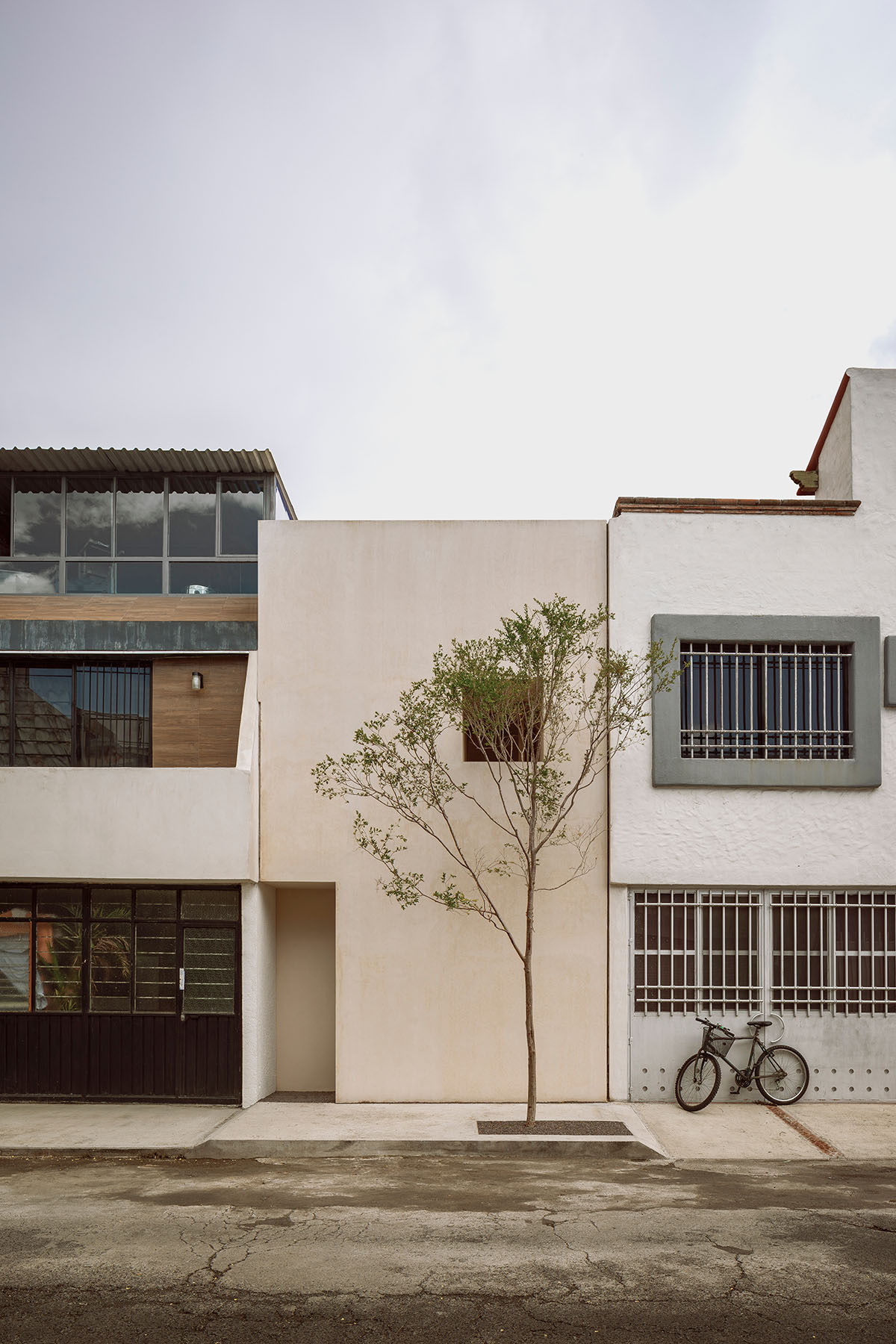
Facade
A few years ago, the principals of HW Studio visited the Paula Rego Museum, which was designed by Eduardo Souto de Moura. Upon entering the museum, they were moved the moment.
They were impressed by a feeling of indescribable calm and awe that surrounded them beneath one of the pyramids.
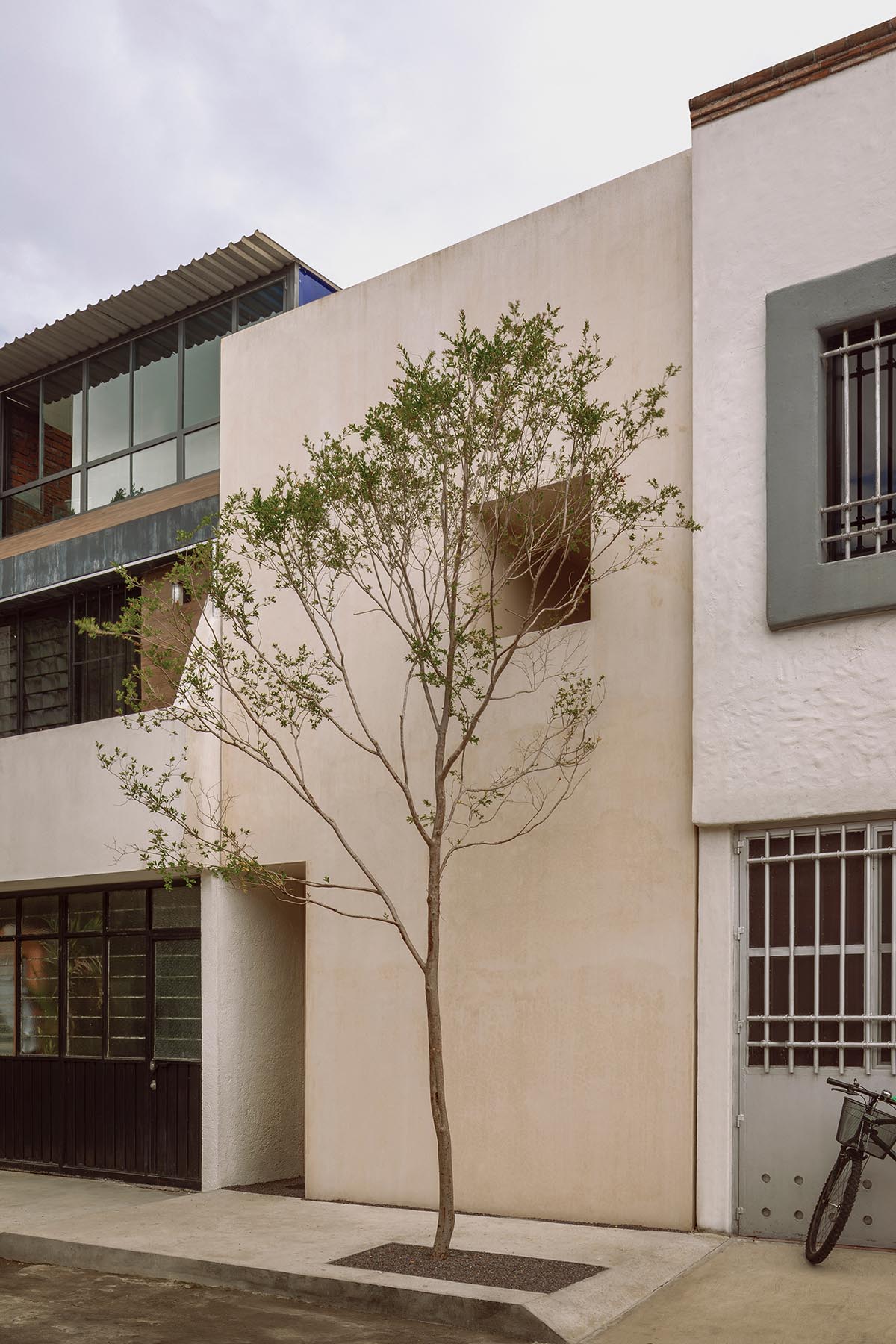
Facade
"Light filtered gently through a high skylight, cascading like golden rays on the museum’s surfaces. It felt as if every corner of the building was bathed in soft, velvety, warm light that touched everything and brought it to life," said HW Studio.
"The way the light descended from those ceilings was soothing, creating shadows and reflections that danced all over the walls and floors. The visitors immediately felt embraced and protected."
"In this fascinating world of architecture, several encounters can move our inner selves; light and space become elements that awaken emotions and create transformative experiences," the studio added.
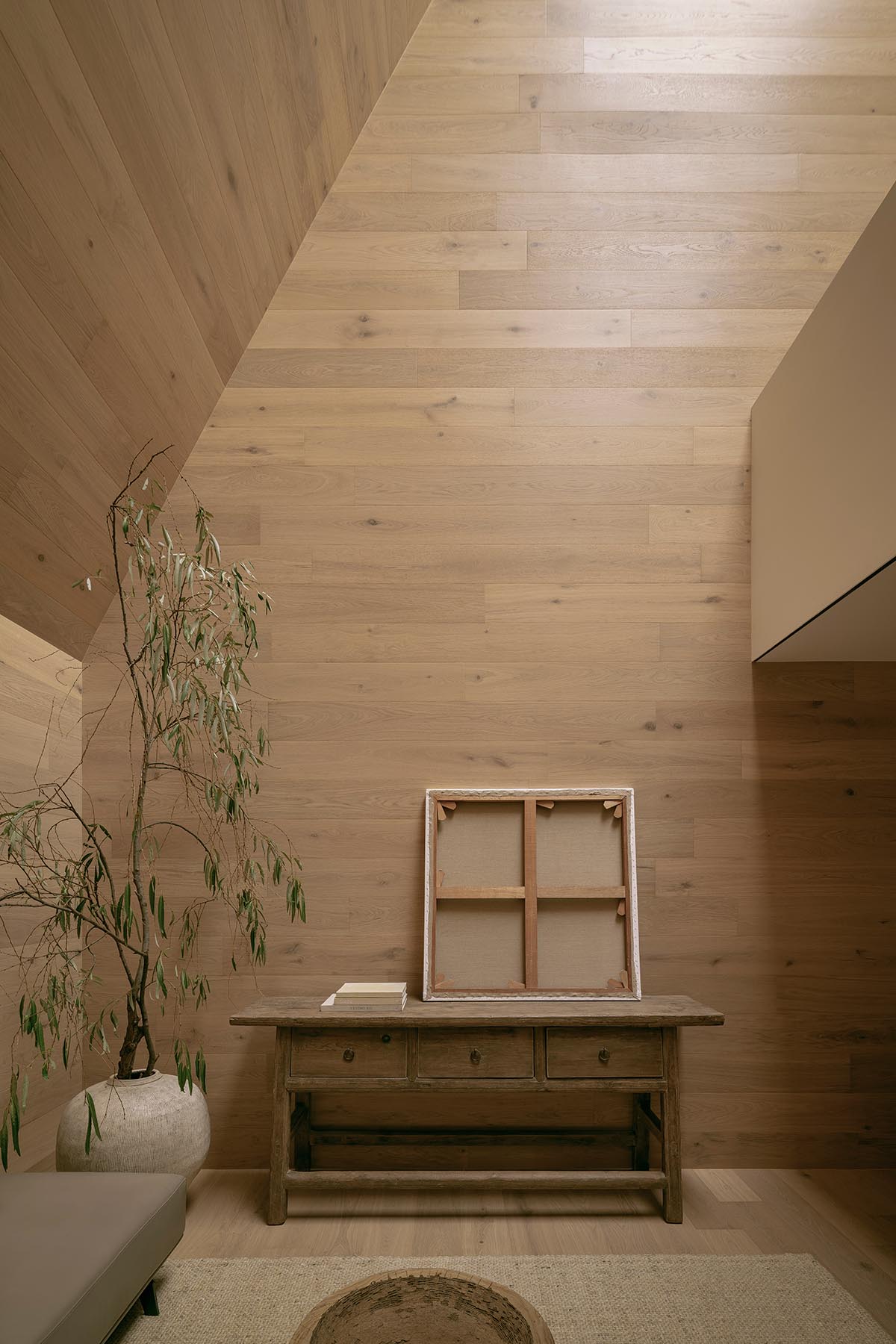
Living room
Based on their experiences, HW Studio created this house, Casa Emma.
The firm's goal in this project was to use light to evoke this feeling of peace and tranquility. In order to create an immersive experience that aims to touch visitors as much as they were touched, they meticulously investigated how to capture the downward light.
However, in contrast to Eduardo's museum, they perceive Casa Emma as an excavation project as they create a hole in the shape of Troje, a Purépecha granary that Emma had a particular affection and bond with.
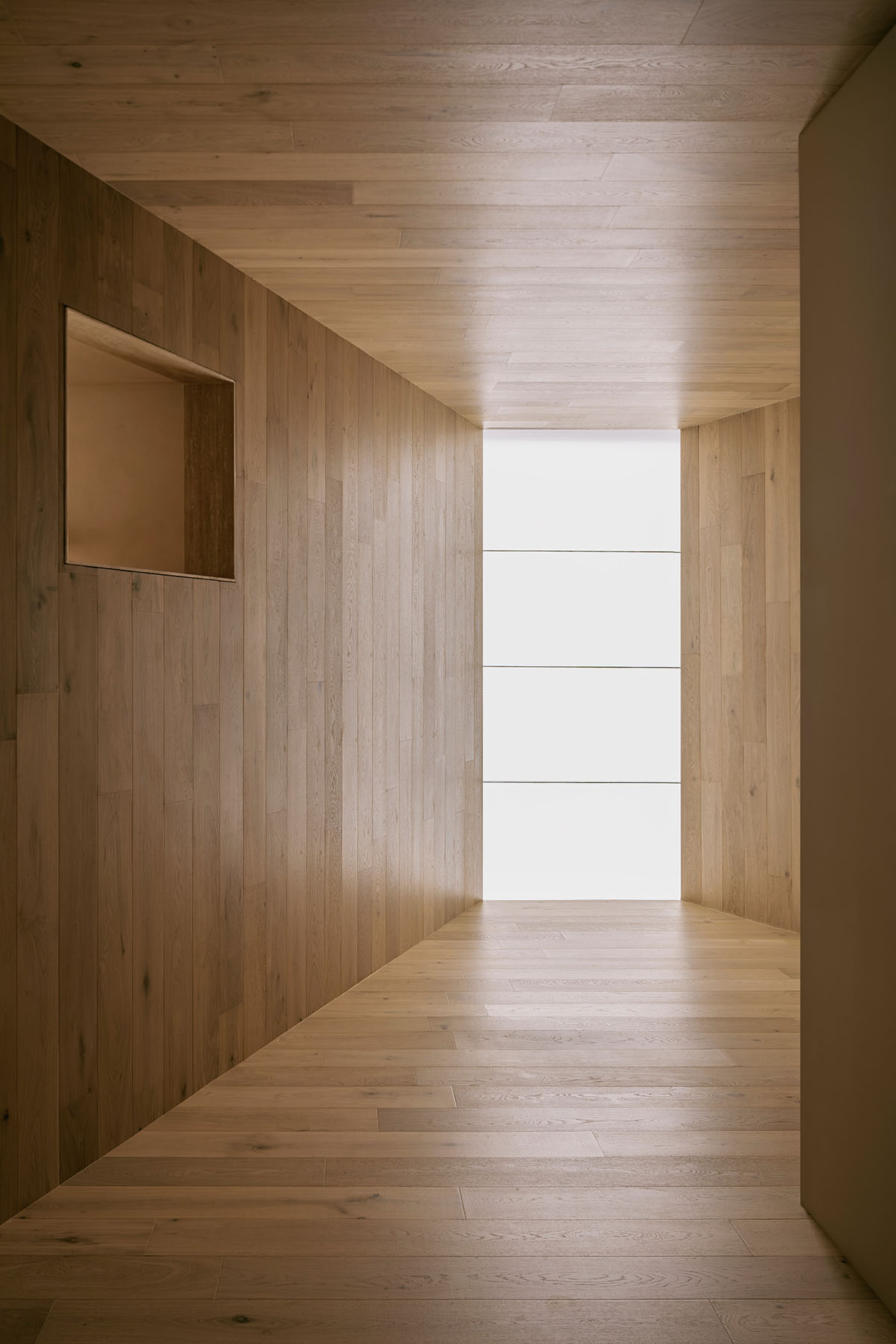
Ceiling view
For this reason, the interior is completely composed of wood in an effort to highlight this idea and make it more reminiscent of those traditional structures, with a sense of respect and continuity, while also expressing the same sense of peace and tranquility through light that the architects felt on that particular day.
Situated on a tiny plot measuring only 4 by 10 meters, it was essential to not only optimize ventilation and lighting but also make excellent use of available space.
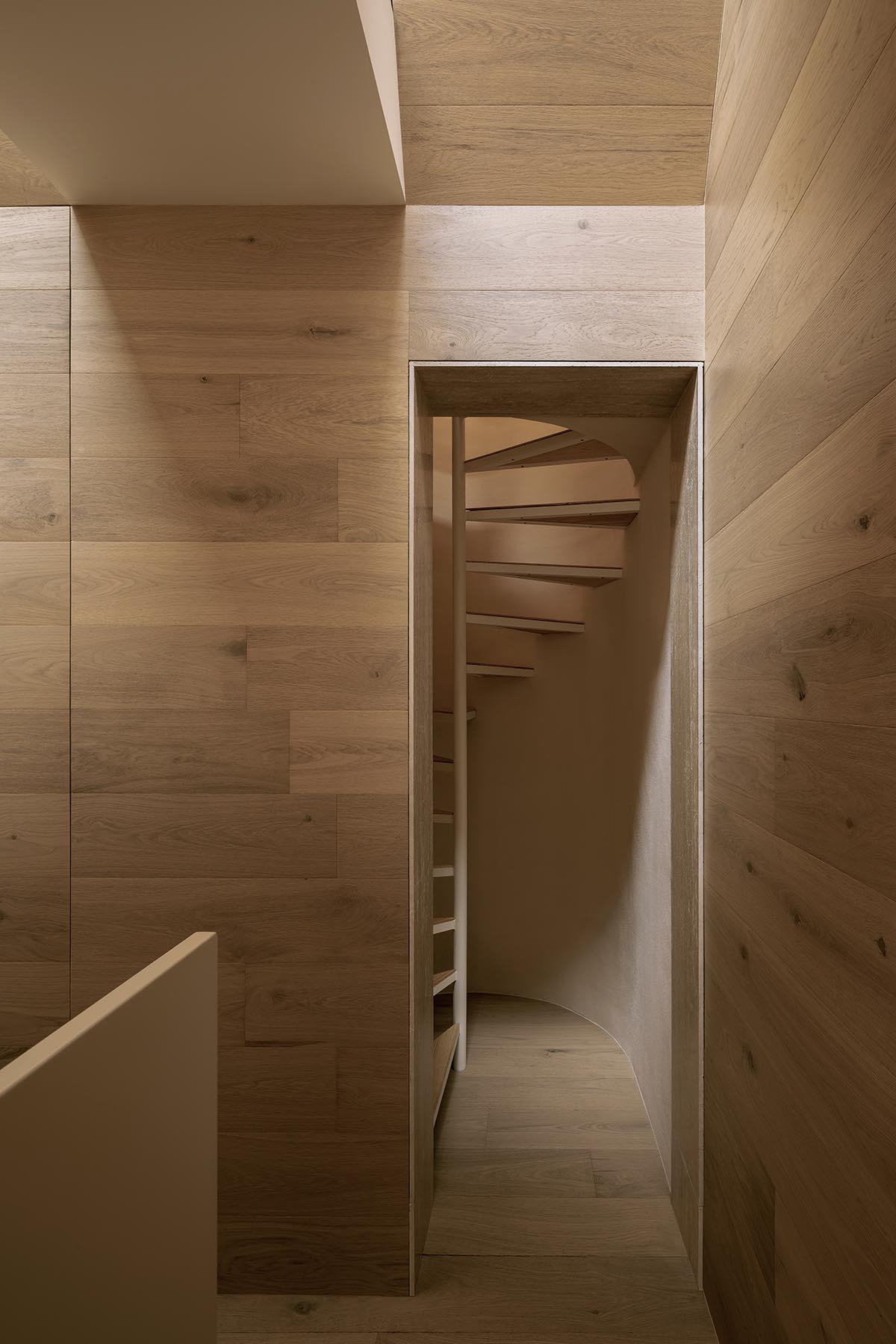
Stairs
To provide access while hiding the roof, which is exposed later, an access corridor was positioned at the front. There are no space-consuming partitions between the living room, dining room, and kitchen, which are all located in an open-plan area in the middle.
The utility and storage room, the refrigerator, and the vertical circulation (stairs) that leads to a small vestibule are all located at the back.
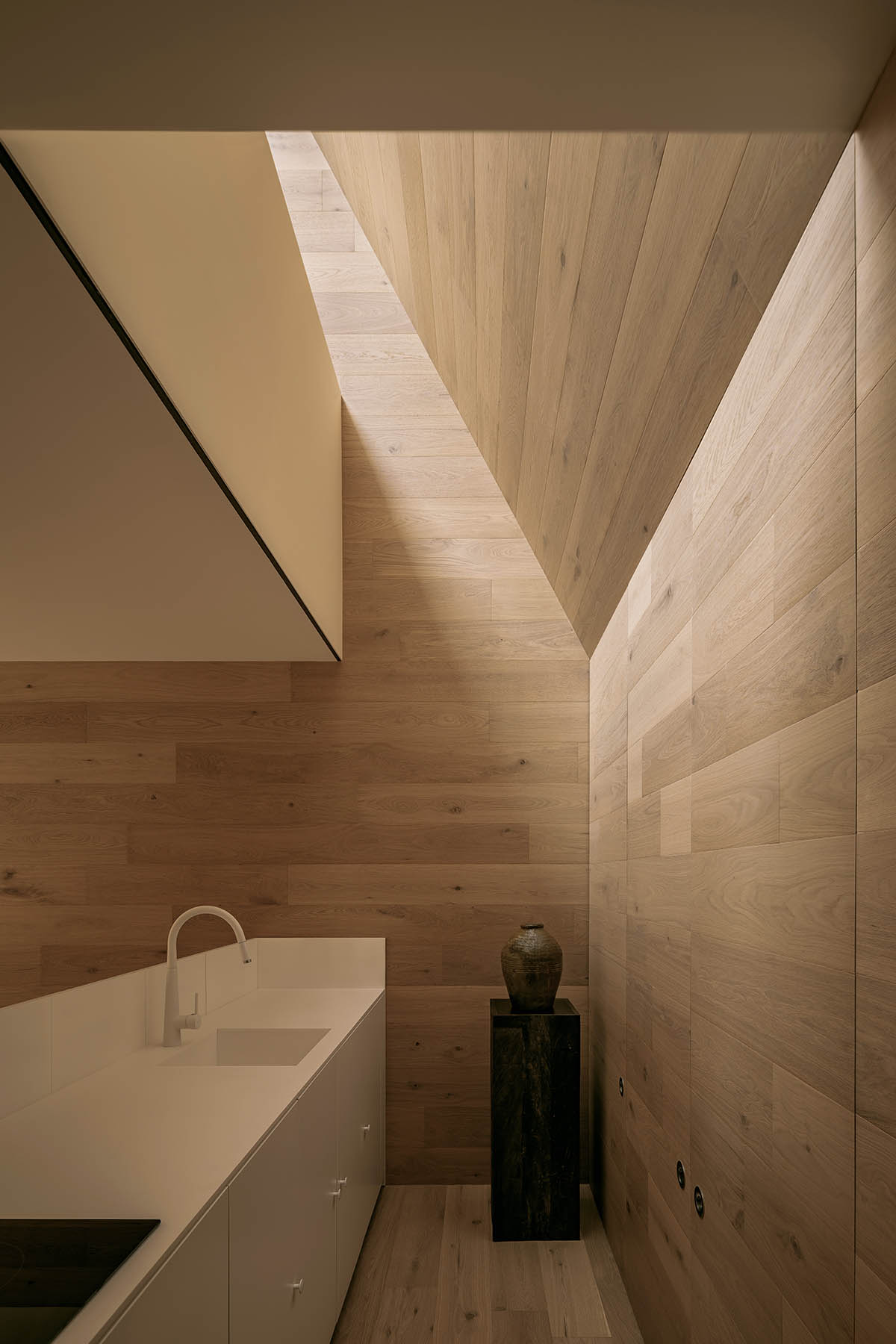
Kitchen
That path then leads to the bedroom on the mezzanine level and the full bathroom. Since it is the only component with a distinct materiality—a white volume that floats within the house—that area is important from a design standpoint.
The purpose of the shifting material is to make it seem lighter or to obscure its existence, like a piece of cotton floating in space. It was necessary for light to diffuse its boundaries through reflection in order to achieve this effect.
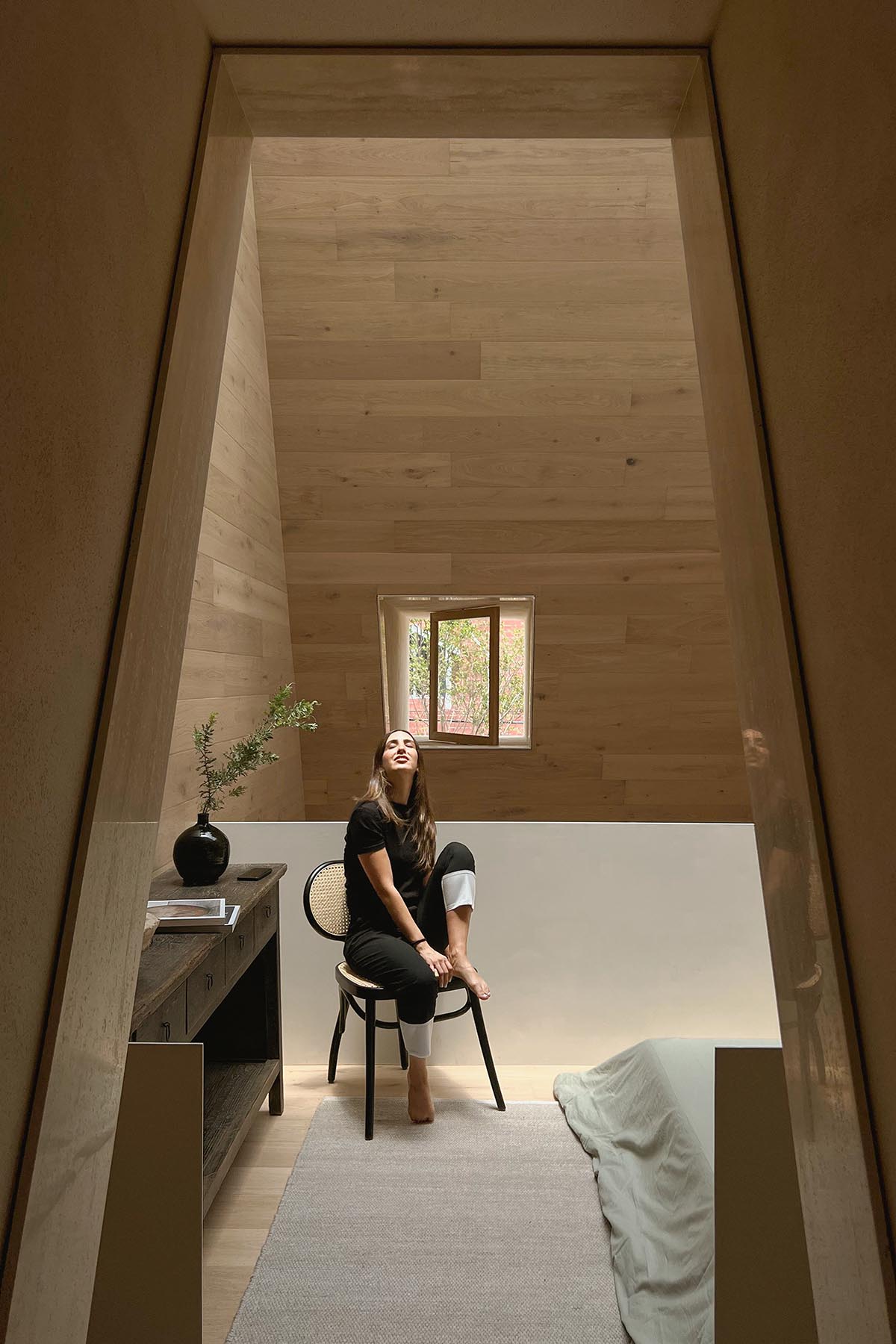
Bedroom Access
With this project, the firm hopes to give visitors an emotional and thought-provoking experience, trying to replicate what they went through that day in Cascáis.
The house honors the beauty of light and Emma, who now greets us from heaven, and invites us to enter a world where light becomes the language of emotions and self-connection.
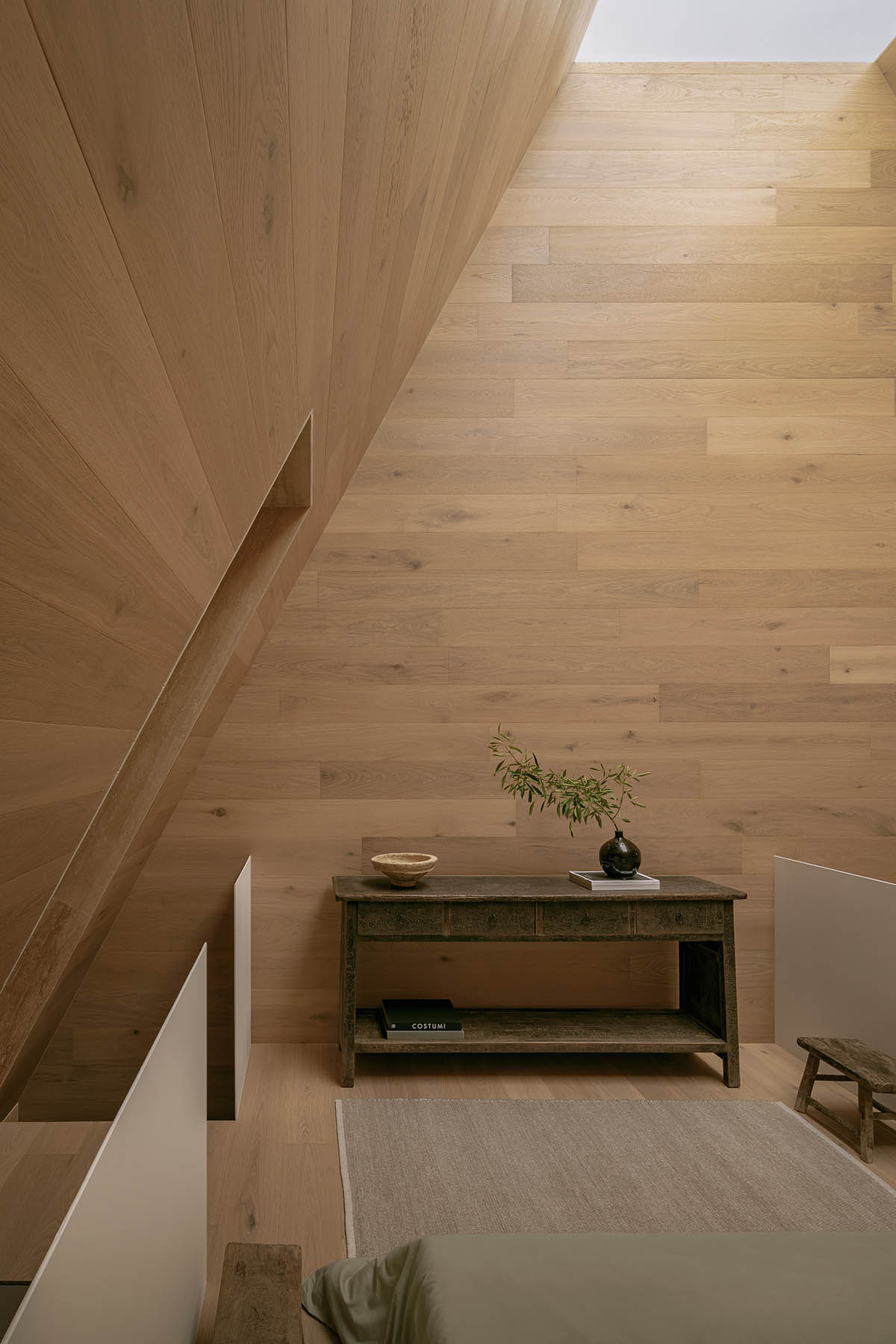
Bedroom
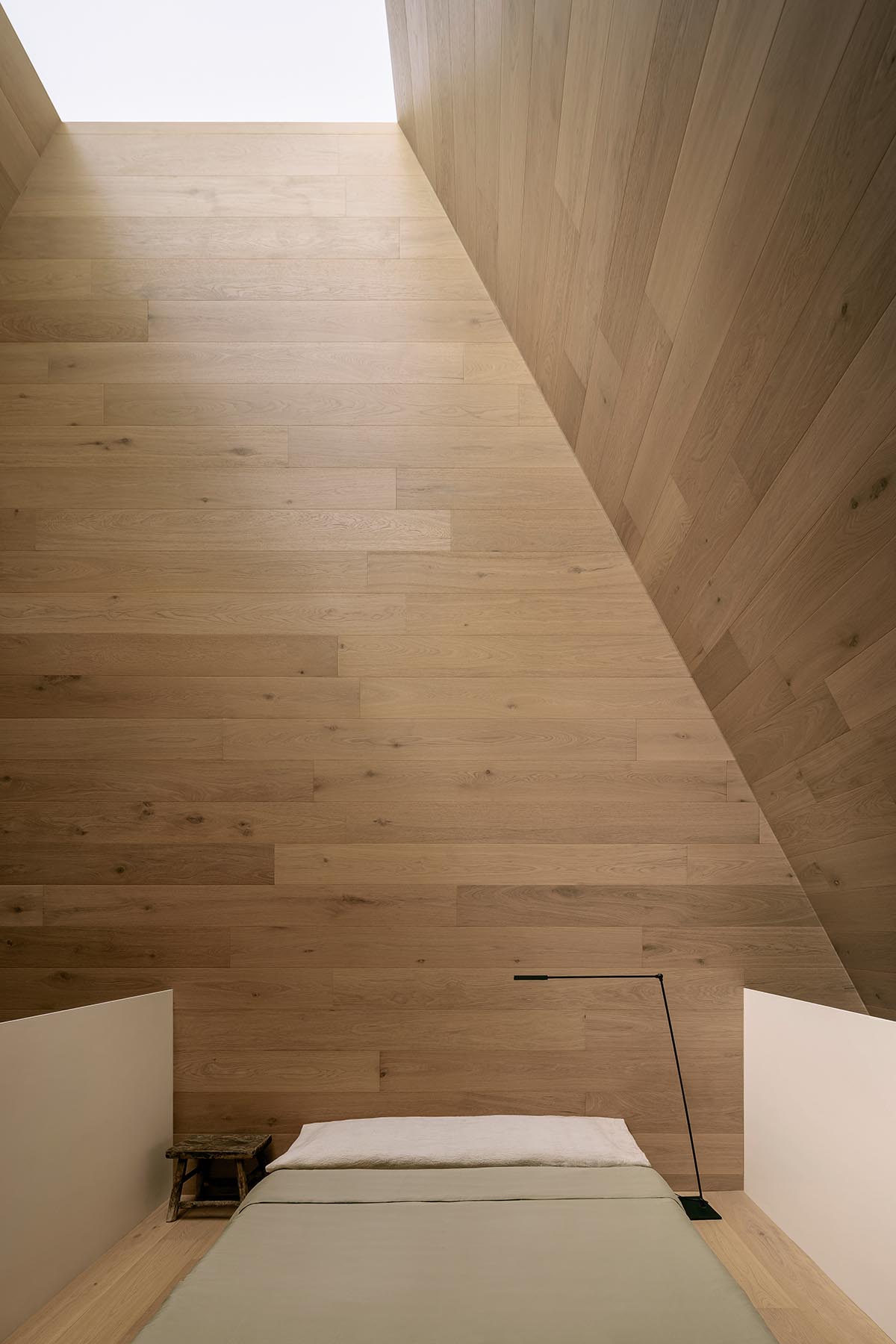
Bedroom
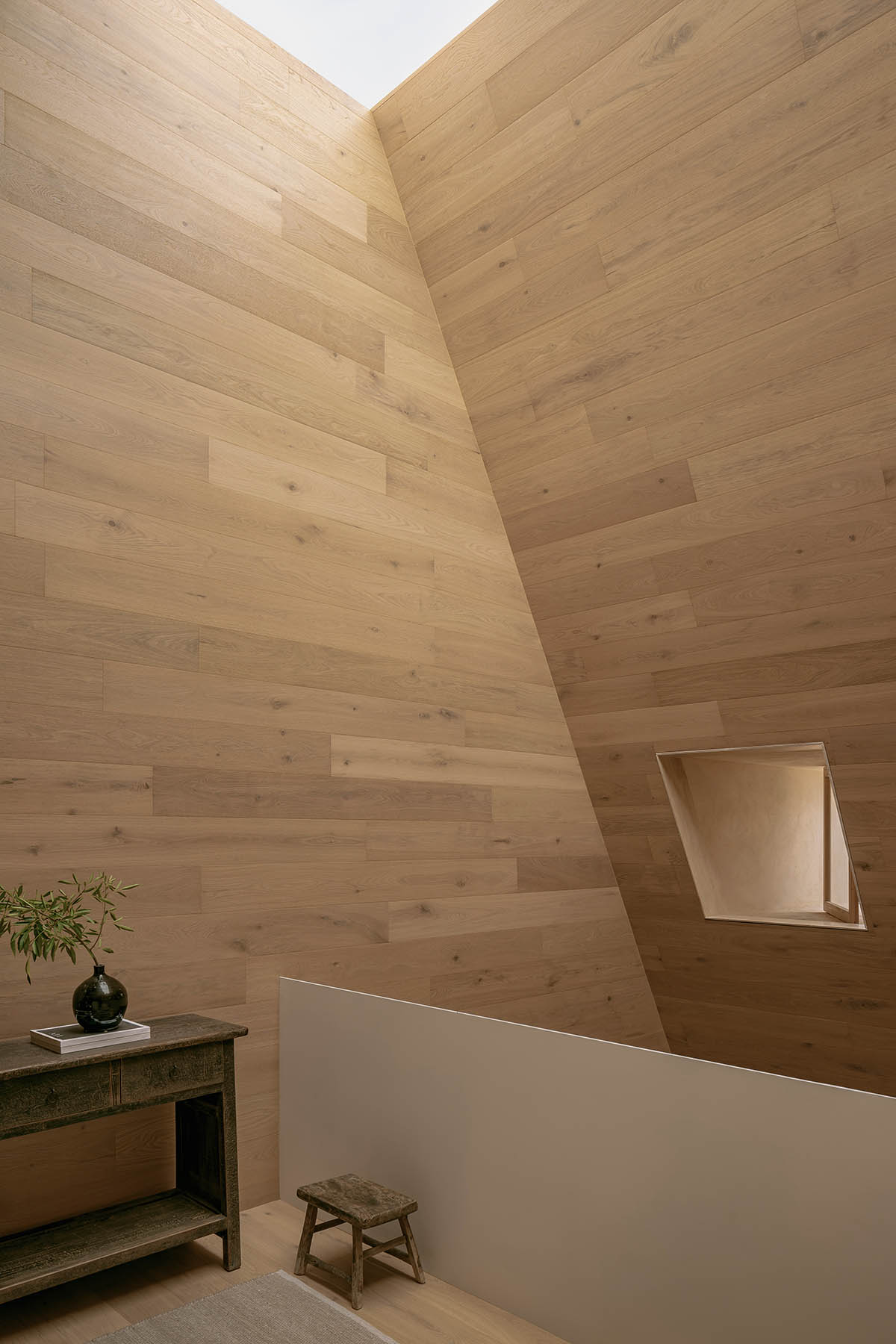
Detail
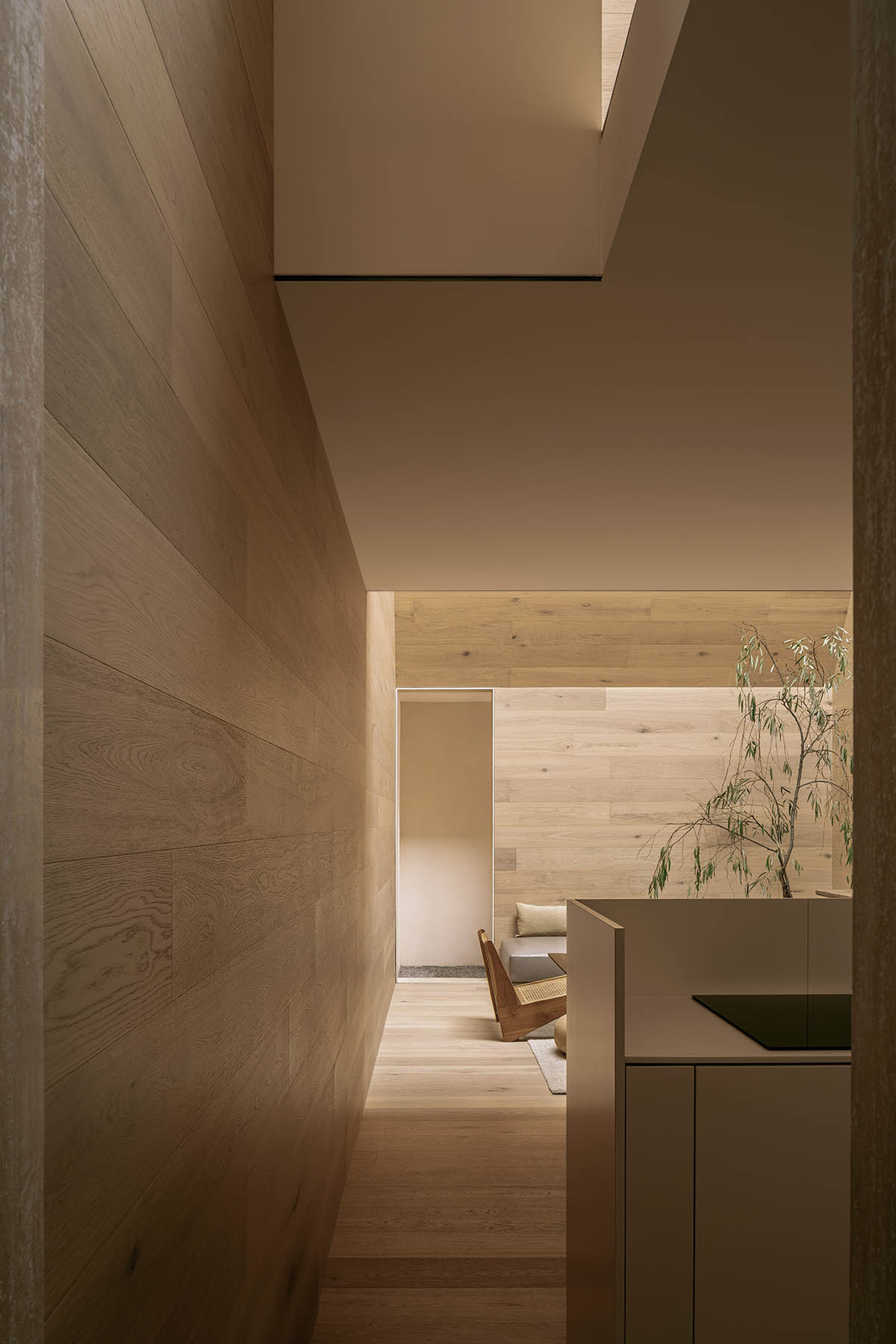
Entrance view
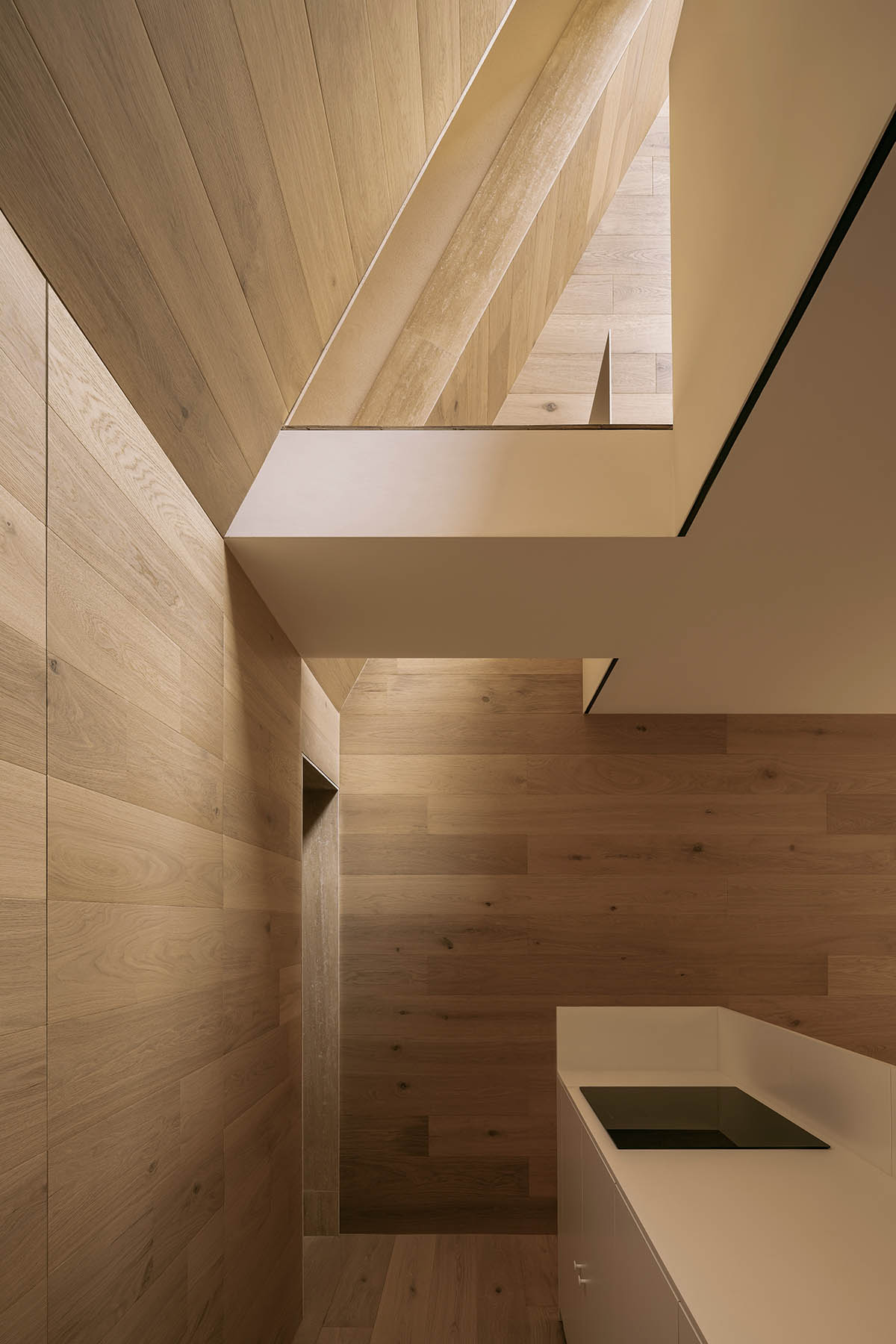
Bridge view
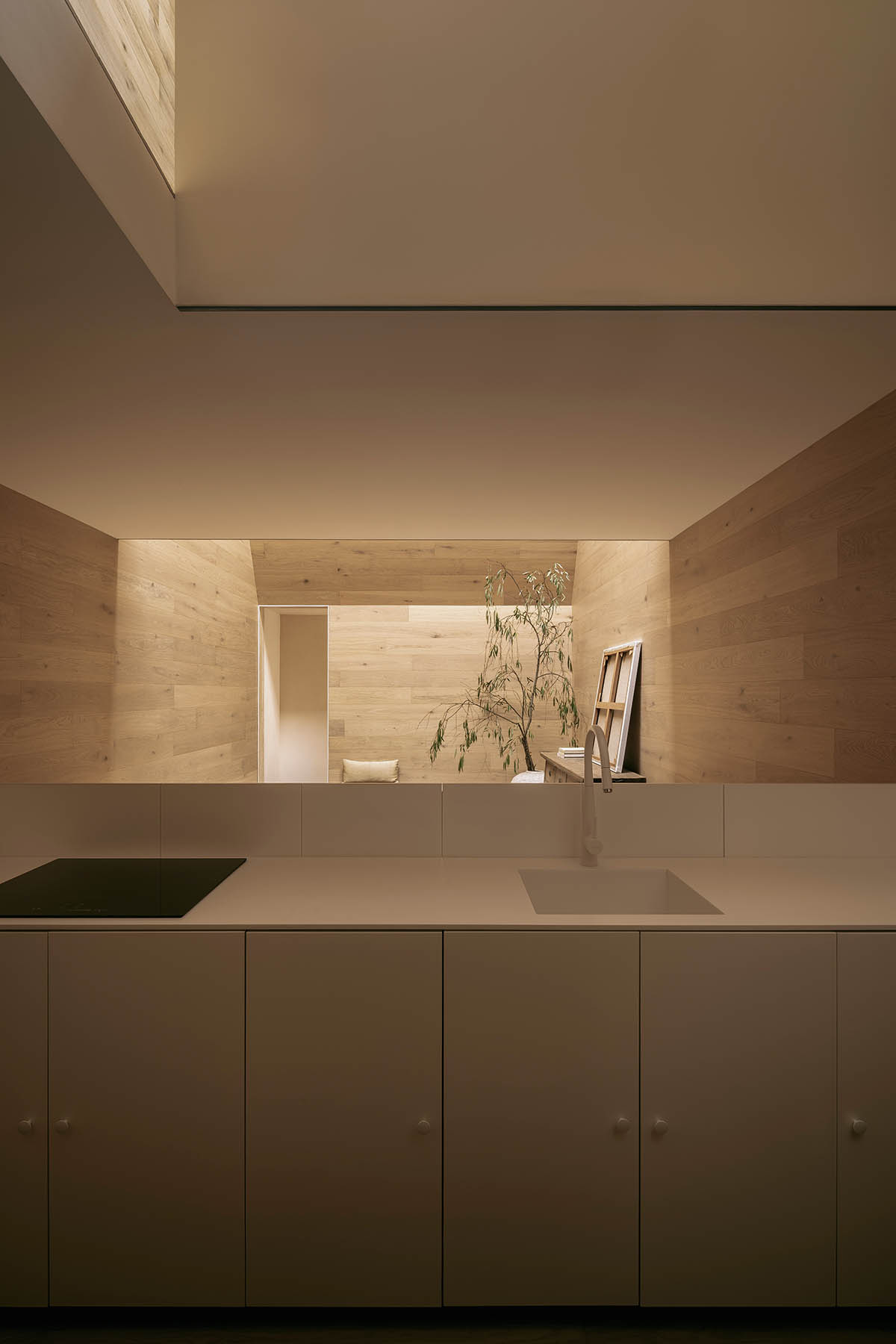
Kitchen
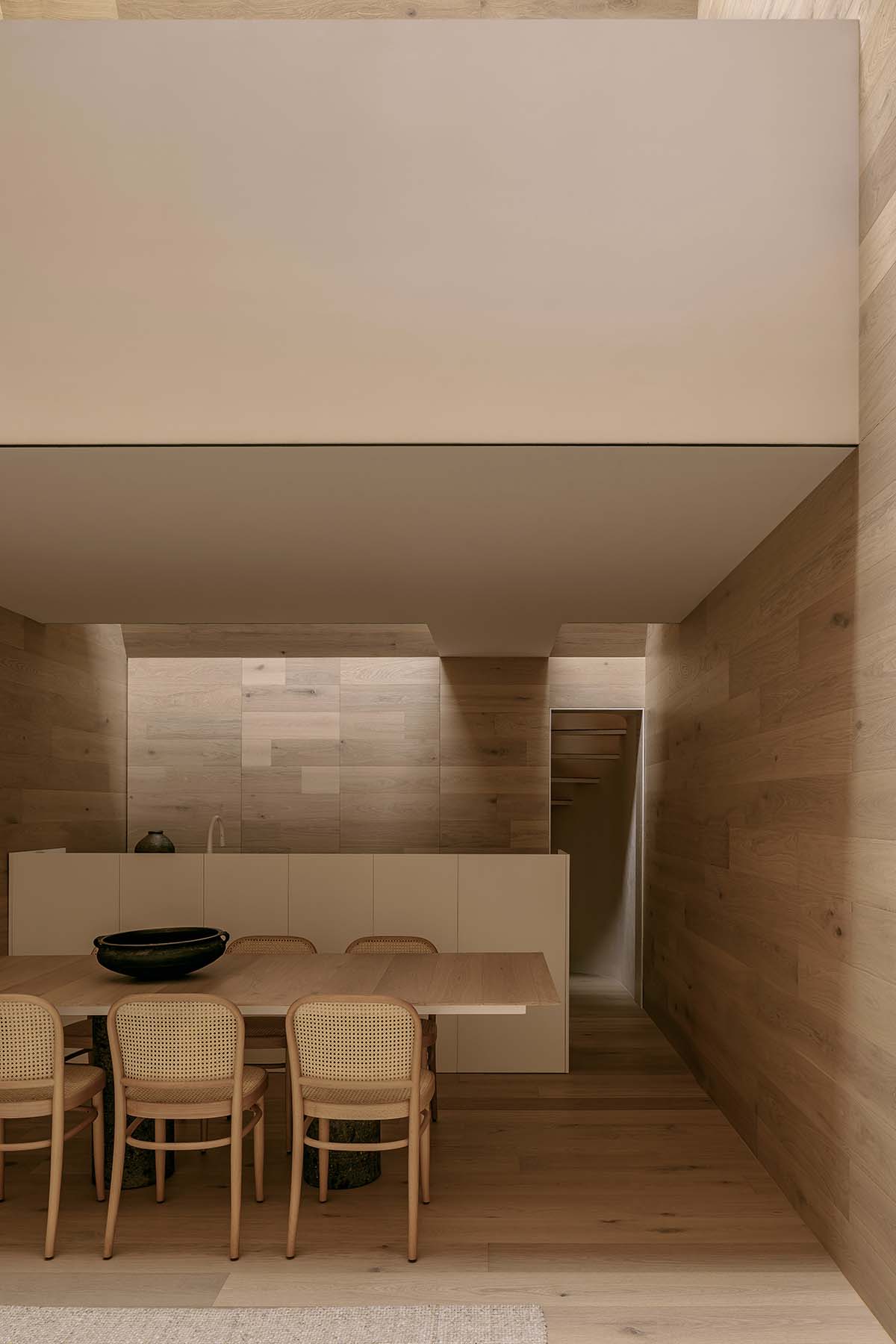
Dining room
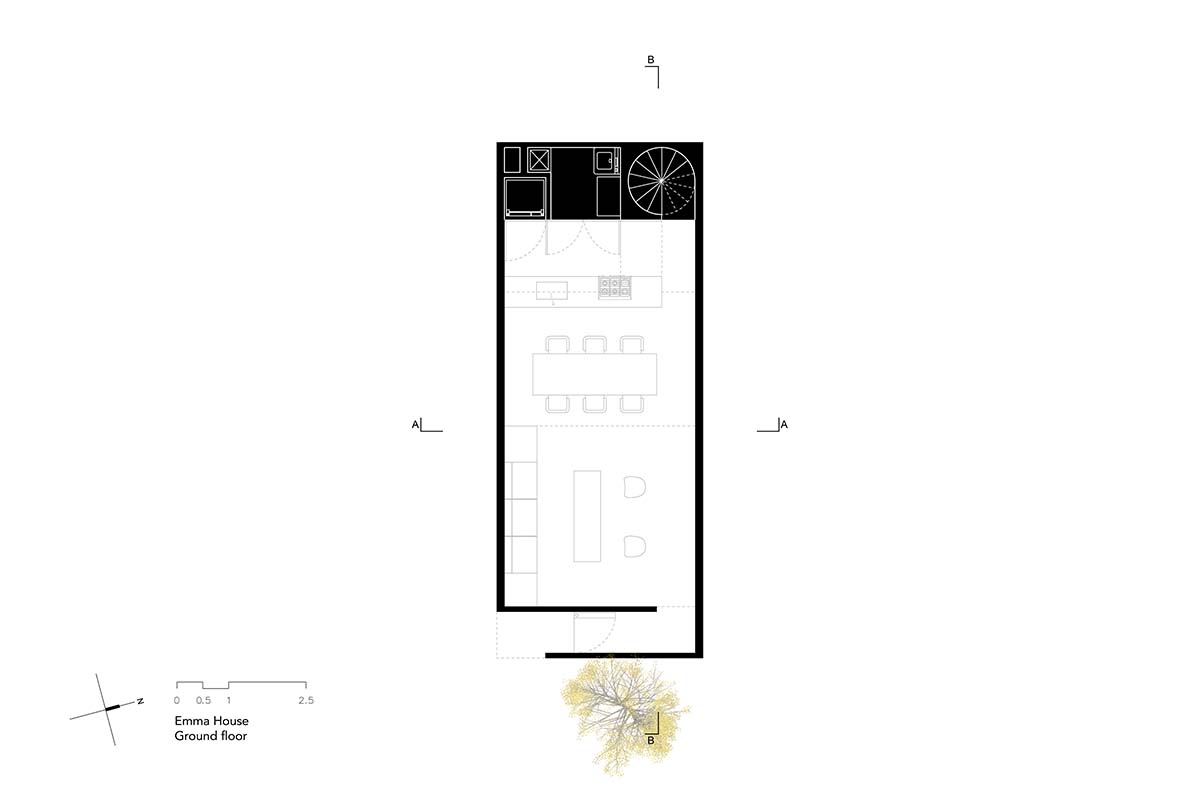
Ground floor plan
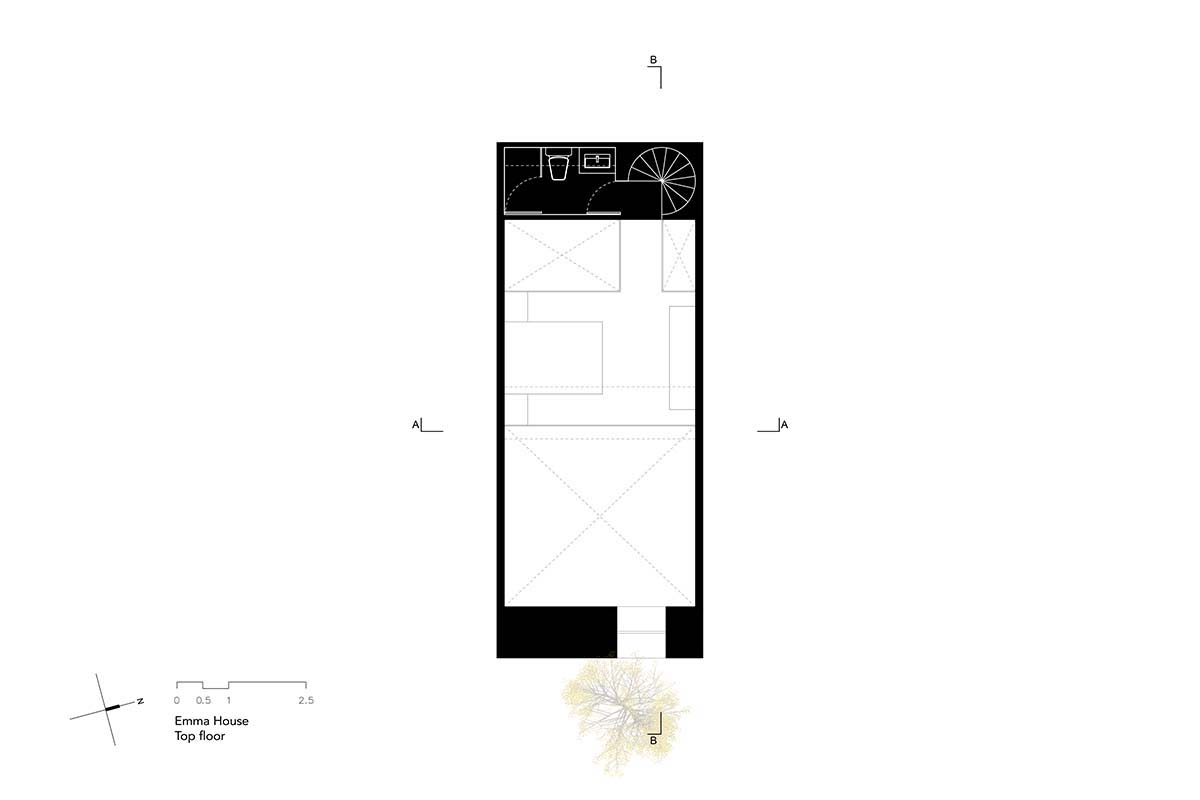
Top floor plan
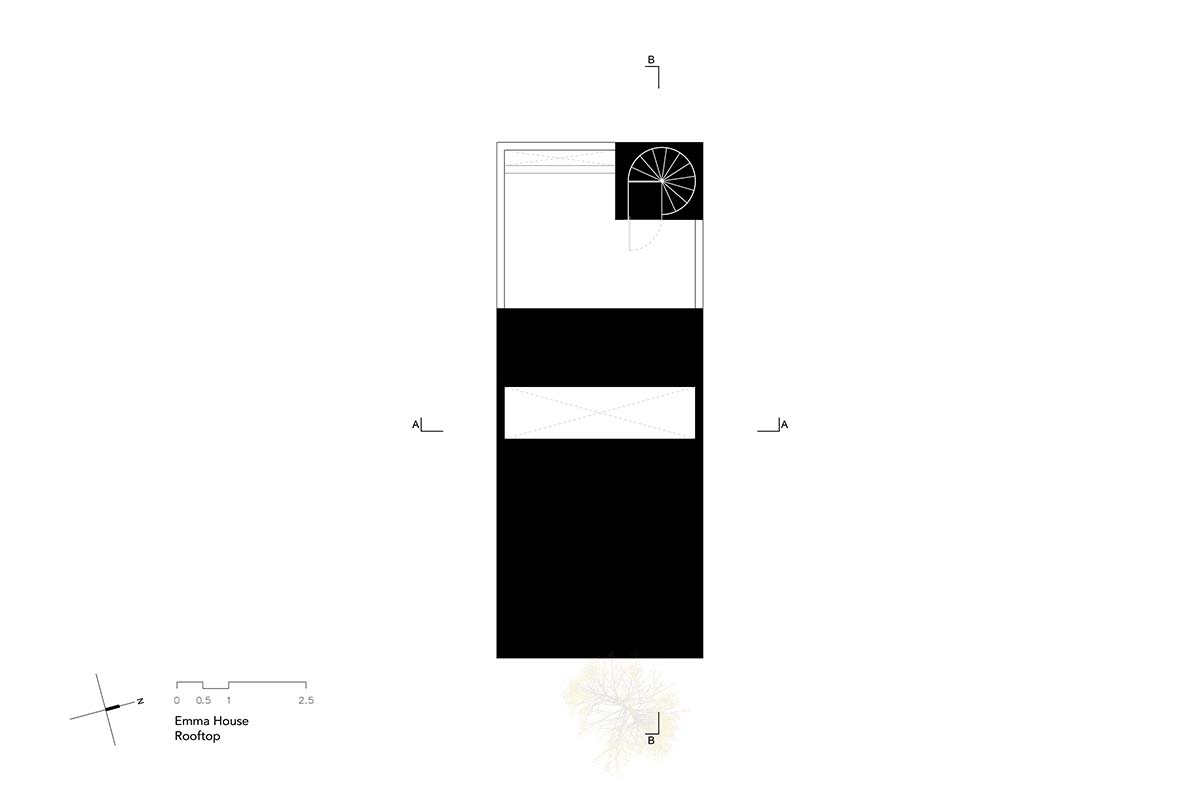
Rooftop floor
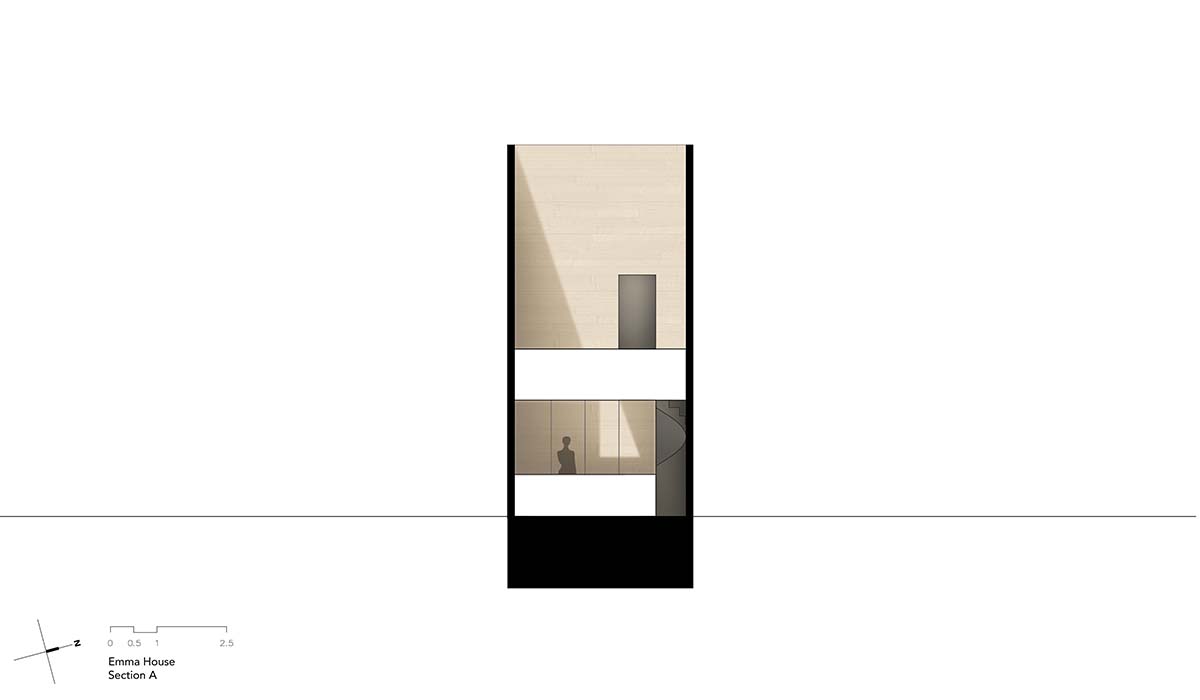
Section AA
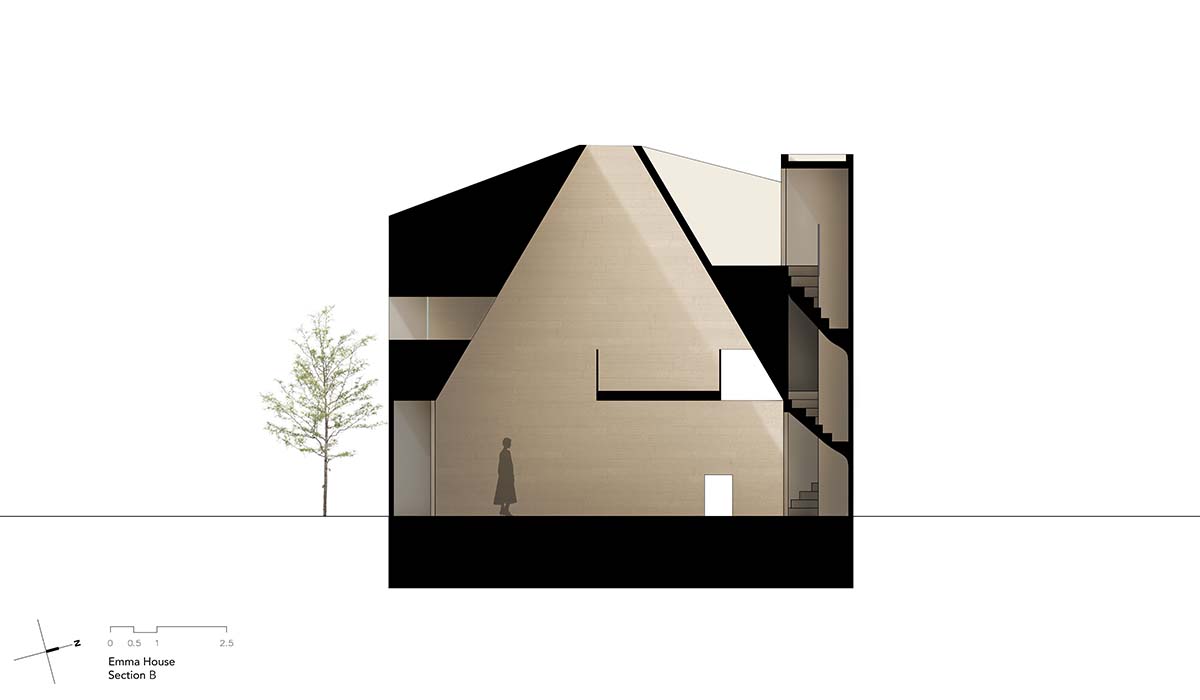
Section BB
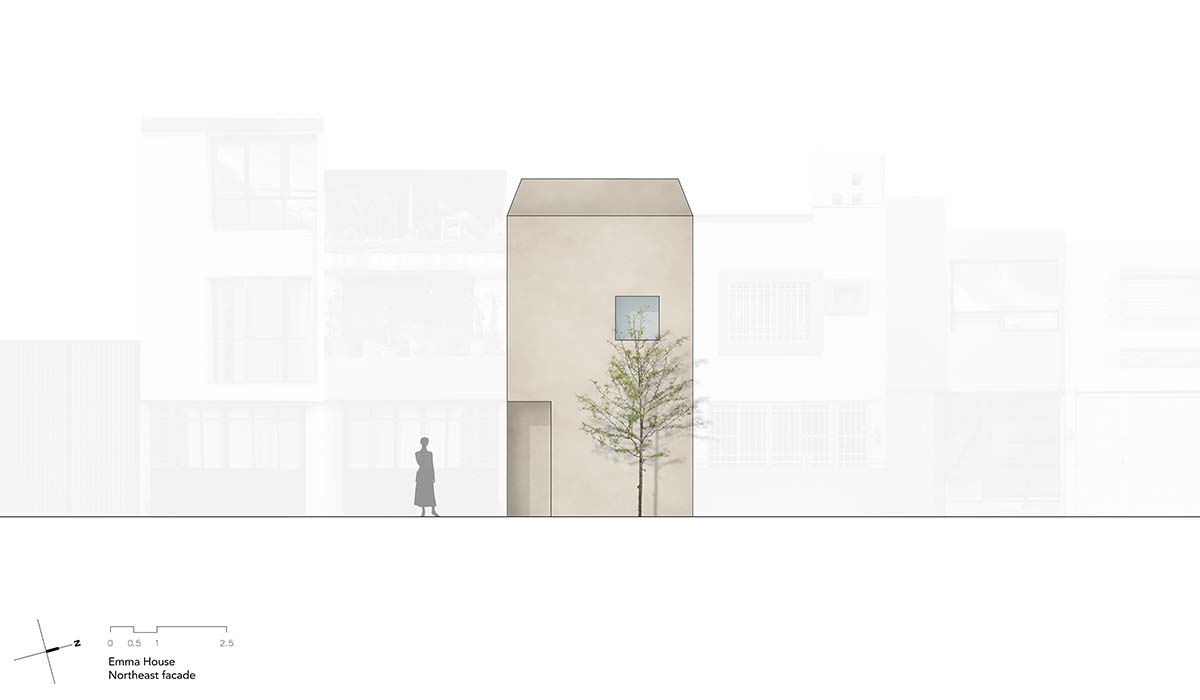
Northeast facade
HW Studio designed the Shi House based on the combination of horizontal and vertical surfaces in Morelia, Mexico. Additionally, the firm designed Casa Enso II, the elongated house is situated on a poetic rural landscape of the Guanajuato region, where the landscape complements the low-rise house with textures and material character.
Project facts
Project name: Casa Emma
Architects: HW Studio
Location: Morelia, Michoacán, México
Completion: July 2024
Building Area: 54.35m2
Site Area: 40m2
Leads Architects: Rogelio Vallejo Bores
Architects: Oscar Didier Ascencio Castro, Nik Zaret Cervantes Ordaz
Structural Engineering: ARGA Constructora
Construction company: Alberto Gallegos Negrete (Grupo GAPSE)
Clients: Alejandro Solís Hernández
All images © César Béjar.
All drawings © HW Studio.
> via HW Studio
