Submitted by WA Contents
Alvisi Kirimoto creates a modern stage with the echoes of time at the Basilica di Massenzio
Italy Architecture News - Oct 22, 2025 - 04:24 2132 views

The new exhibition pathway at the Basilica di Massenzio was designed by the global architecture firm Alvisi Kirimoto for the Colosseum Archaeological Park.
The proposal blends in with one of the most remarkable settings on earth while honoring the site's enormous historical and cultural significance.
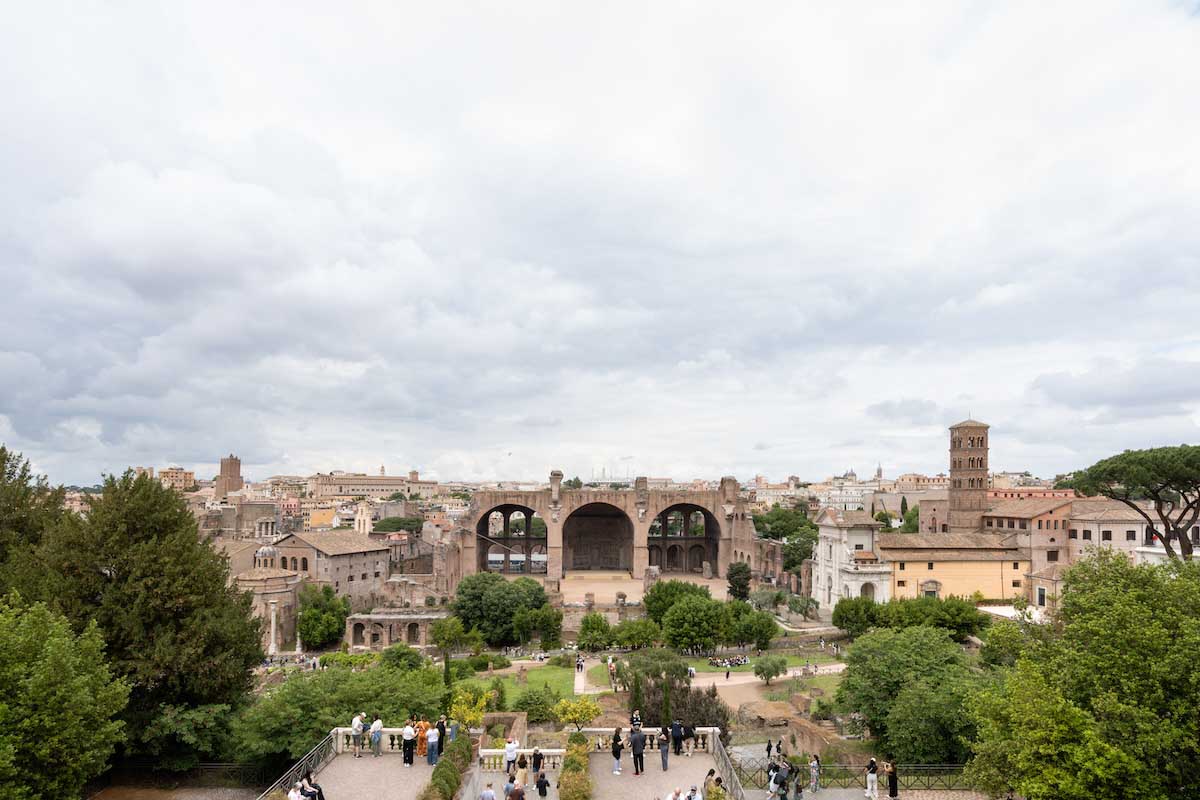
Despite being clearly modern, the intervention redefines the site's identity and adds new uses while establishing a meaningful interaction with it. It offers a meticulous remodel of the space while maintaining an elegant balance between memory and modernism.
The three main components consist of the installation of two informational totems, the full renovation of the flooring, and the creation of a new multipurpose structure intended as a stage after the central nave has been restored.
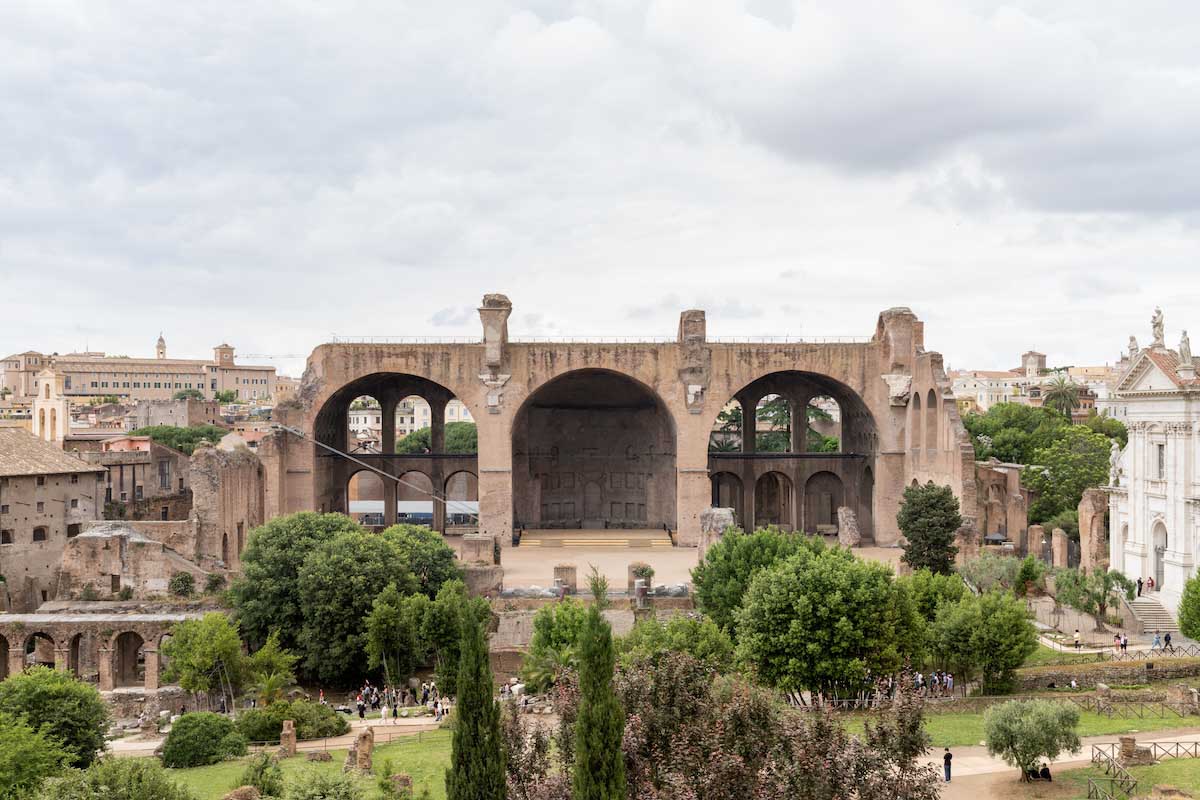
The intervention, a piece that transcends a mere installation to become a genuine cultural tool, centers on the stage. It initiates a network of connections between the monument, its guests, and the activities that give the space life.
The stage, which sits in the middle hall, reestablish the transversal relationship between the nave's three aisles, which has been broken up by steel structures.
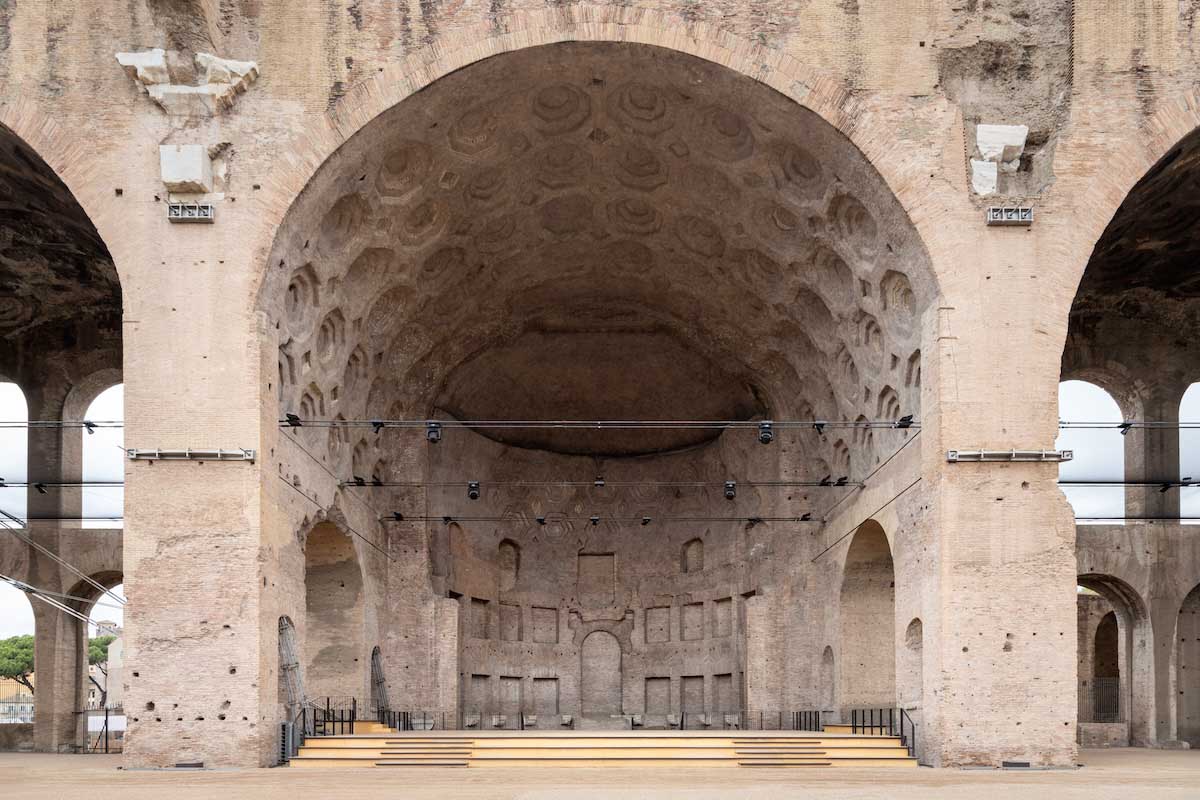
In addition to serving as an architectural backdrop, it transforms into a vibrant venue for conferences, movie screenings, and plays, providing a singular and moving view of the Basilica's imposing remnants.
Additionally, it offers a unique viewpoint from which to take in the site's stunning architectural elements.

"The new stage is a multifunctional intervention designed for major cultural events, while rigorously respecting the historical and cultural value of the Basilica," said Massimo Alvisi, co-founder of the Alvisi Kirimoto architecture studio.
"It is a contemporary element—clearly legible yet discreetly embedded in its essence and offering a solution that combines functionality with the enhancement of the monument," Alvisi added.
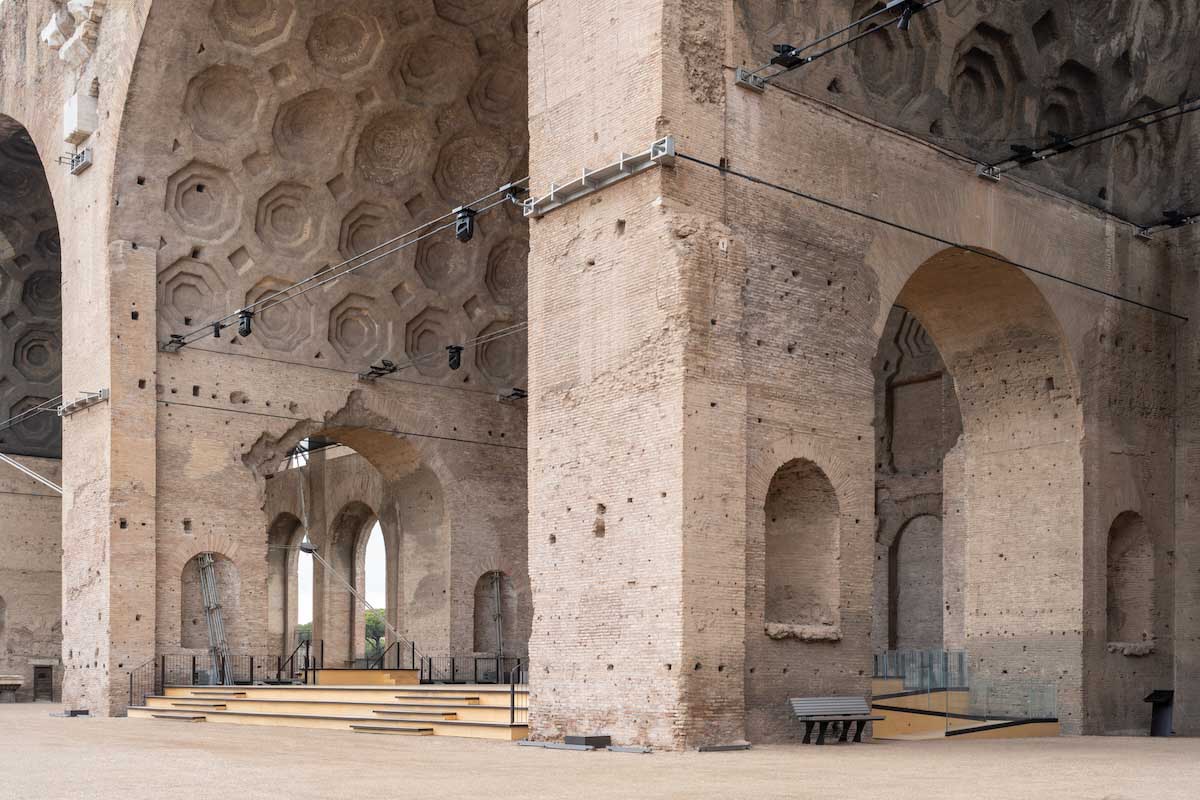
The stage is inclusive, versatile and reachable from all directions. While side ramps and staircases make it easier to move between the aisles, a tiered seating area at the front provides an open view toward the Horti Farnesiani.

A second stairway on the north side leads to the apse, where visitors can have a close-up look at the architectural remnants.
During guided tours, two benches placed at the sides of the stage provide opportunities for rest and introspection, while integrated lighting and painted steel railings provide safety and comfort.

Backstage operations are made easier by its close proximity to a temporary dressing room area and new stage access points, which permit set design and technical setups without interfering with the visitor experience.
The stage is made of a modular structure that combines a Keller grating platform and a steel frame. Its birch plywood paneled surface is rhythmically characterized by wooden slats that get denser in the center.

This draws the viewer's attention inward and gently directs their focus to the composition's center, where it is anchored by the Basilica's imposing presence.
In order to improve visitors' perception of the monument, the intervention also includes the installation of metal informational totems with audiovisual systems and the resurfacing of the Basilica's forecourt with natural earth and lime flooring.
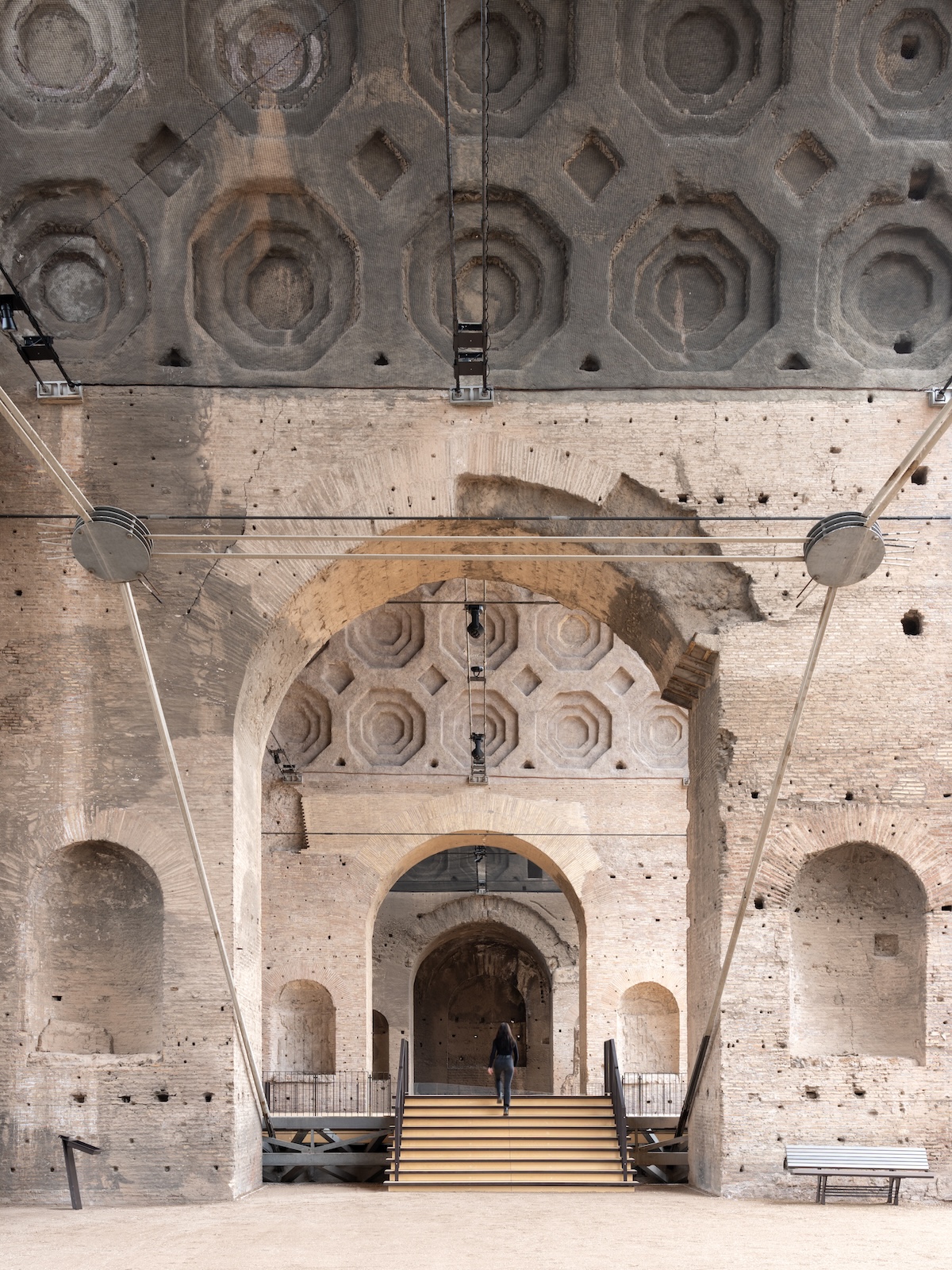
Alvisi Kirimoto transcends conventional conservation efforts to revitalize the Basilica di Massenzio. Each aspect—from the stage to the seating, from the flooring to the signage—contributes to enhancing the site, transforming it into a dynamic and inclusive environment.

By reconnecting the monument to the Roman Forum's tourist flow and providing the public with a modern reimagining of one of Italy's most recognizable cultural heritage sites, the intervention both protects historical memory and broadens the options for experiencing the space.

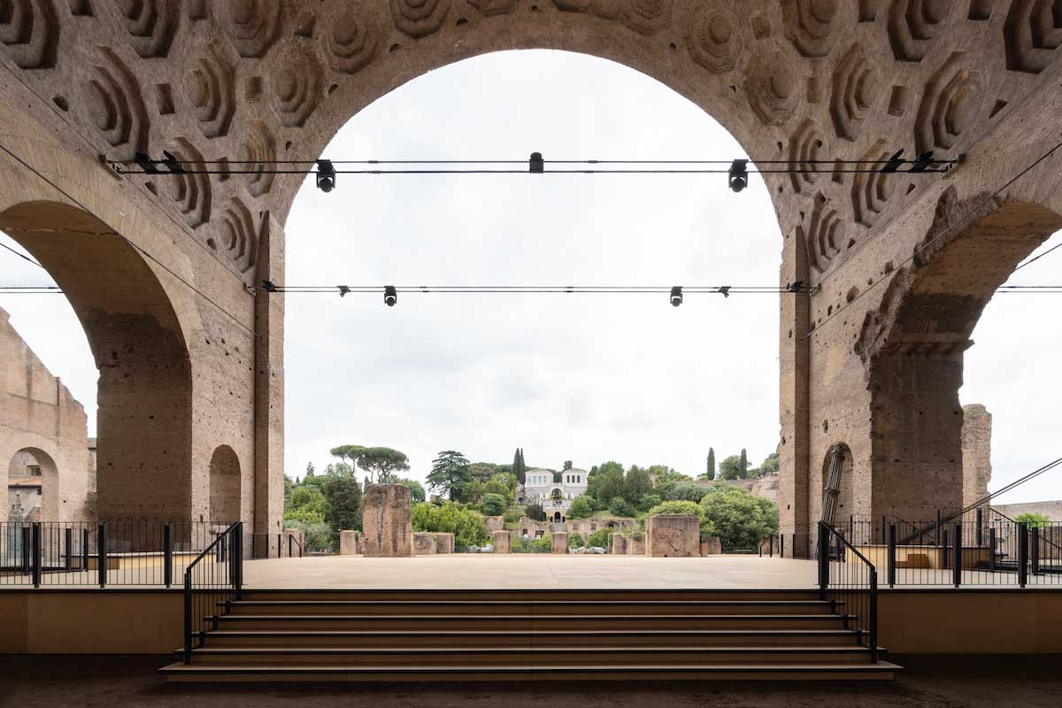
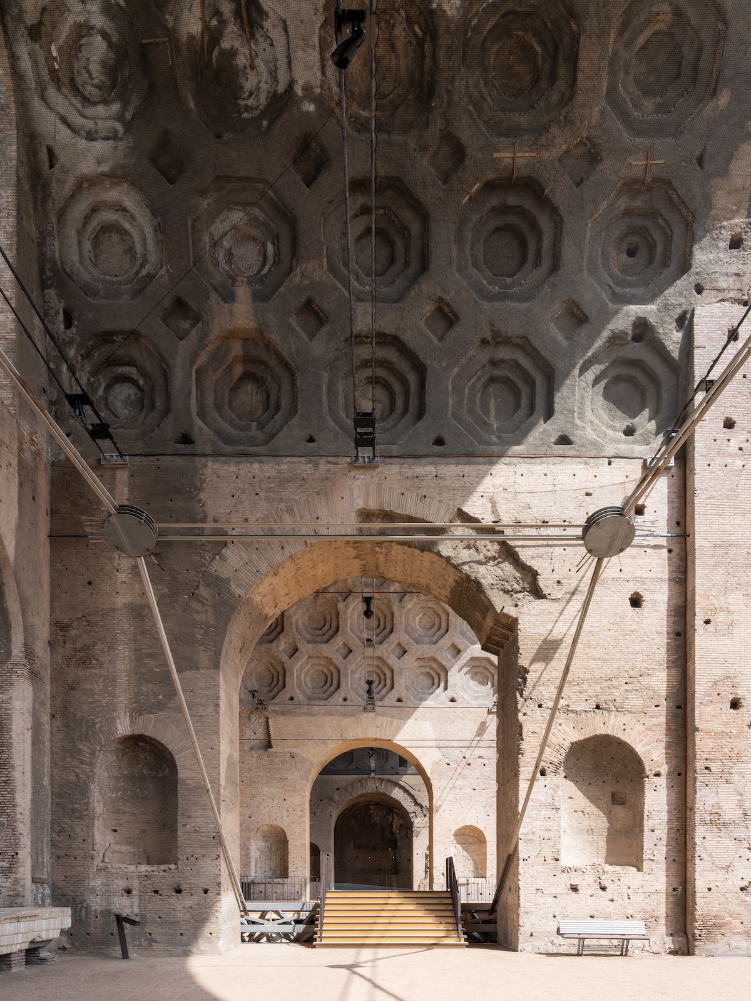
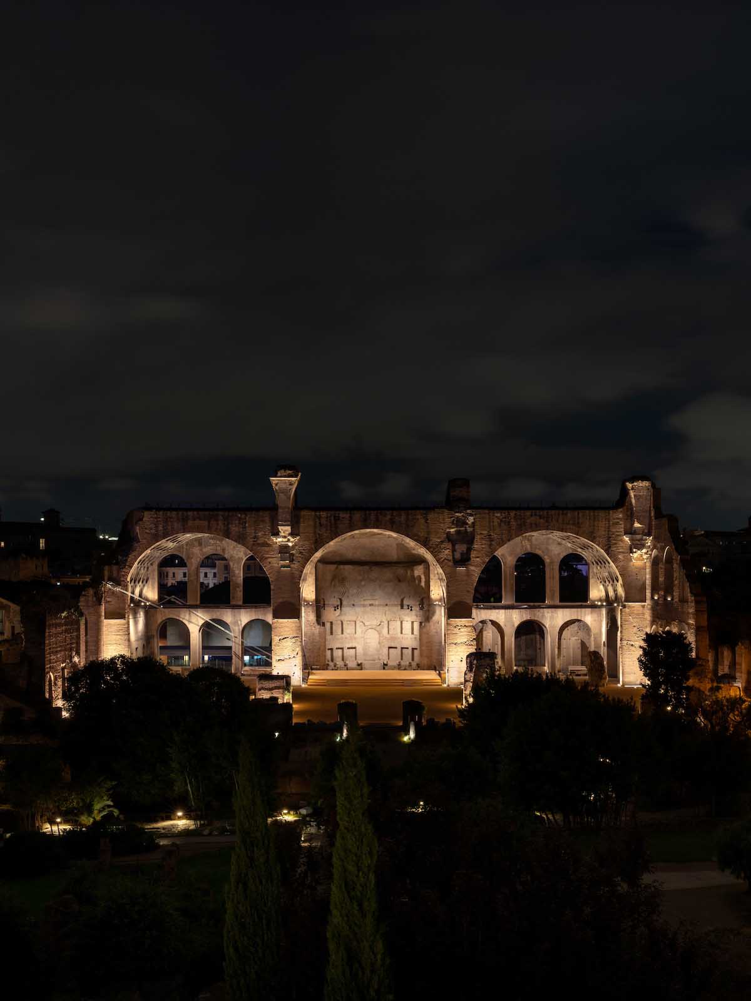
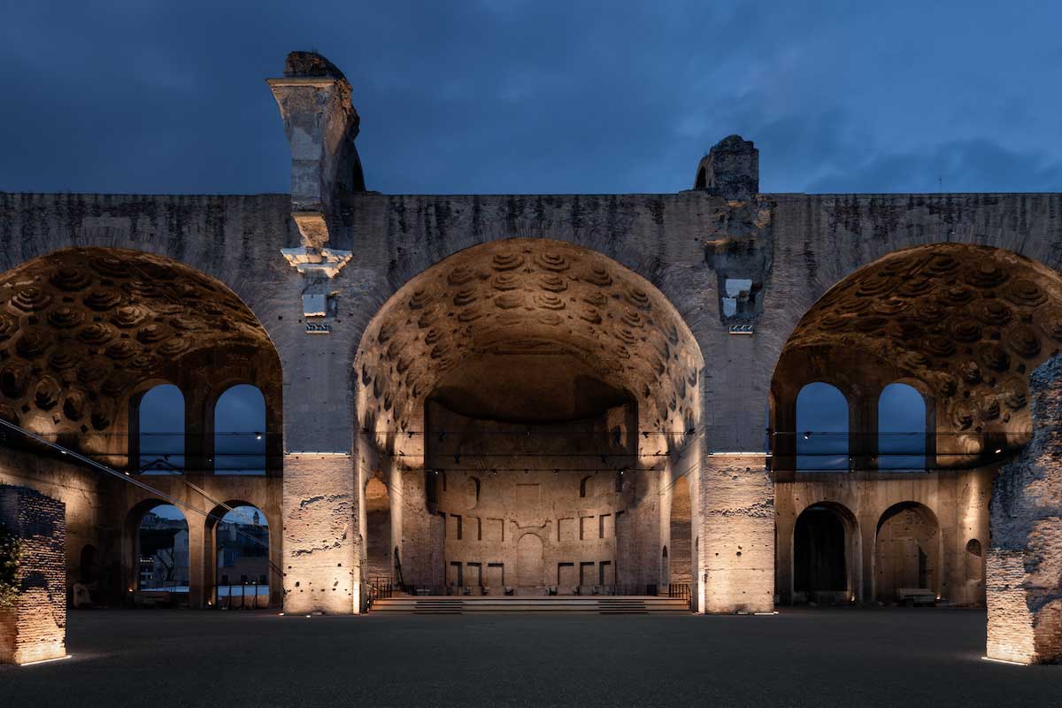
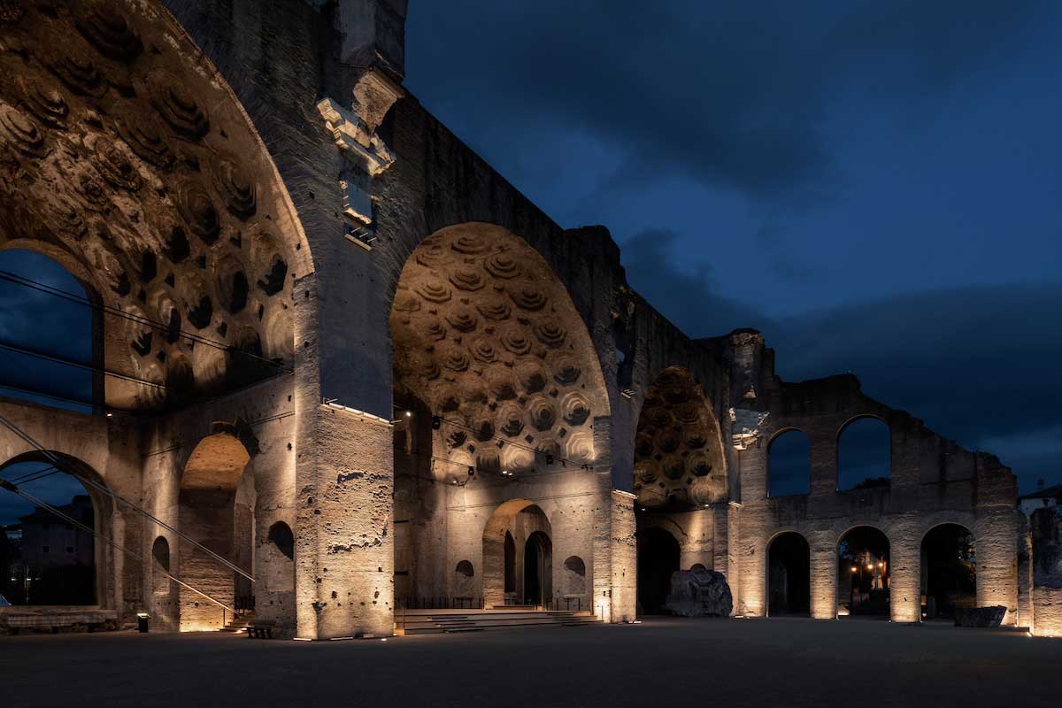


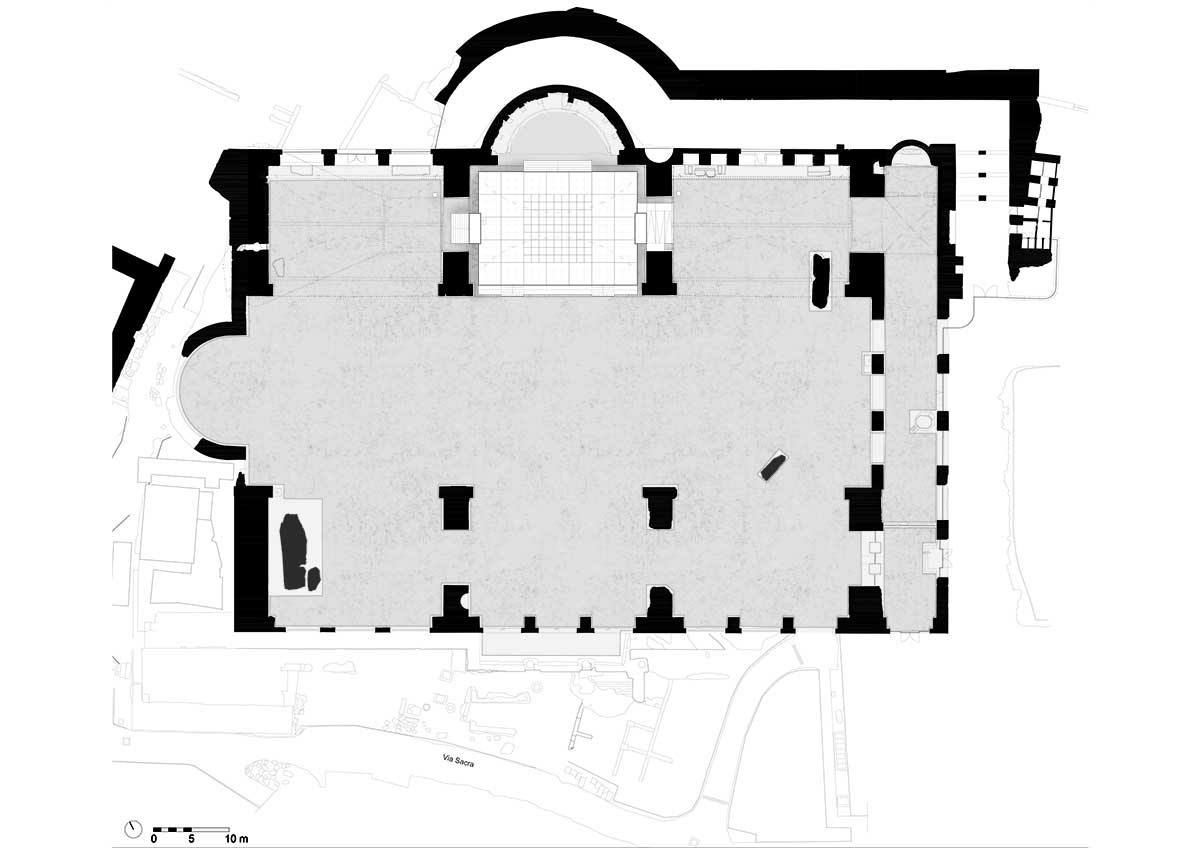
Basilica di Massenzio, floor plan

Basilica di Massenzio, section
Alvisi Kirimoto designed an earthy pavilion for hospitality and wine tasting in the wild landscape of Tuscany, Italy. In addition, the firm unveiled an installation in the Exhibition-Event Cre-Action by Interni during Fuorisalone 2025. Moreover, the studio imagined an educational center like "a light leaf" in the Florence green landscape, Italy.
Project facts
Project name: Redevelopment of the visitor route through the Basilica di Massenzio with a new stage that can be transformed into an event space.
Location: Parco archeologico del Colosseo – Clivio di Venere Felice, Rome
Architecture: Alvisi Kirimoto / Massimo Alvisi, Junko Kirimoto
Project Team: Massimo Alvisi, Junko Kirimoto, Sara Ciarimboli, Roberto Fioretti
Contractor: Tecnorestauri s.r.l. del Geom. Luigi Vargas
Client: Ministero della Cultura - Parco archeologico del Colosseo
Director: Dr. Alfonsina Russo
RUP: Dr. Francesca Boldrighini
Project Coordinator: Landscape Architect Gabriella Strano
Works Supervisor: Arch. Debora Bravi
Restoration Project: Architects Laura Romagnoli and Guido Batocchioni Associates
Structures: Engineer Marco Peroni
Systems: Engineer Gianpiero Favuzzi
Lighting Design: Architect Carolina De Camillis
Audio-Video: Mediacare Audiovisuals
Design Phase Safety: Architect Paola D’Arcangelo
Dates: Commissioned 2019
Design phase: 2019/2023
Completion: 2025
GFA: Basilica di Massenzio: 5,000m2
Stage: 5,00m2
All images © Giuseppe Miotto / Marco Cappelletti Studio.
All drawings © Alvisi Kirimoto.
> via Alvisi Kirimoto
