Submitted by WA Contents
The Sapaio Pavilion by Alvisi Kirimoto redefines wine culture with its earthy skin in Tuscany
Italy Architecture News - Jul 01, 2025 - 10:29 2789 views
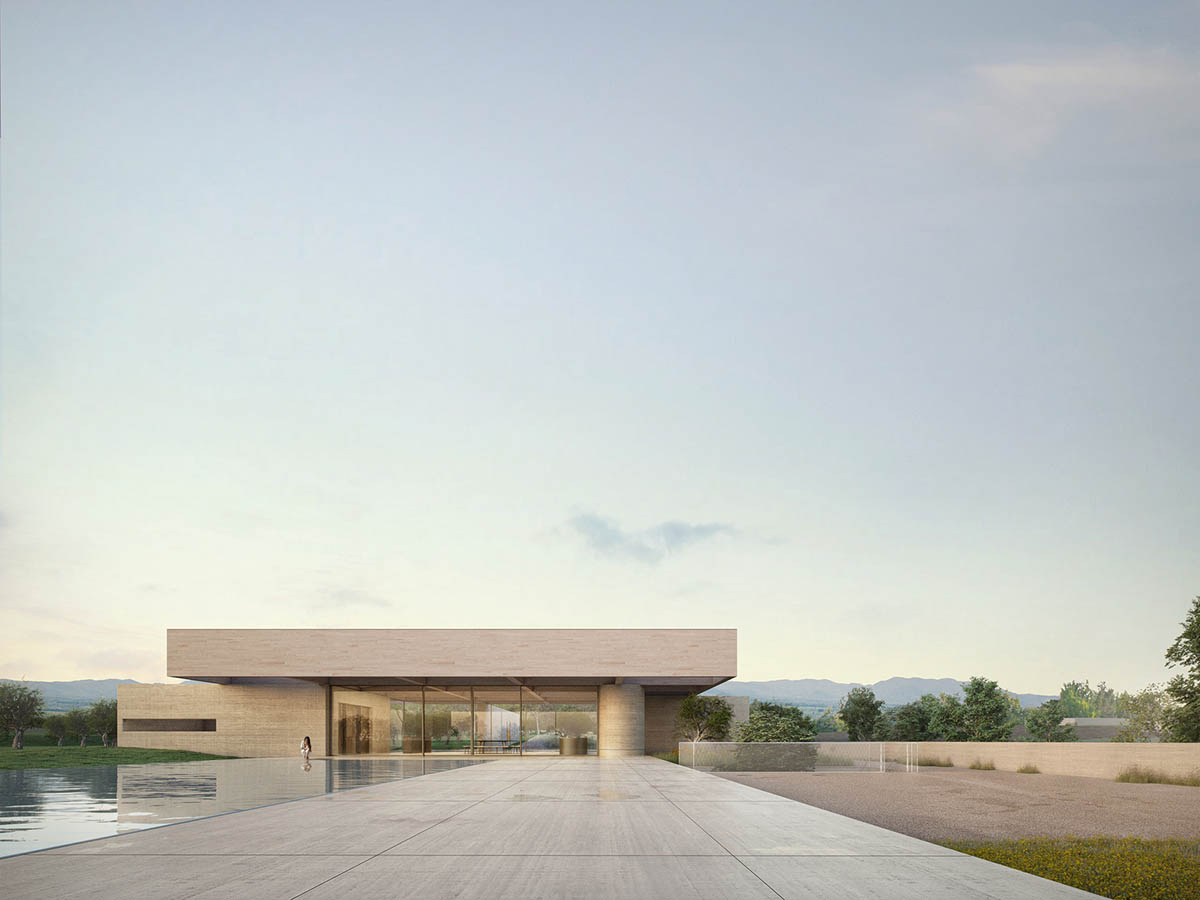
The international studio Alvisi Kirimoto has designed an earthy pavilion for hospitality and wine tasting in the wild landscape of Tuscany, Italy.
Called Sapaio Pavilion, the new Sapaio Pavilion emerges in the middle of Tuscany, surrounded by the vineyards of Bibbona and the undulating stretches of the Livorno coastline.
Alvisi Kirimoto created the design for Podere Sapaio, which honors the rhythm of nature while celebrating wine culture in conjunction with the surroundings.
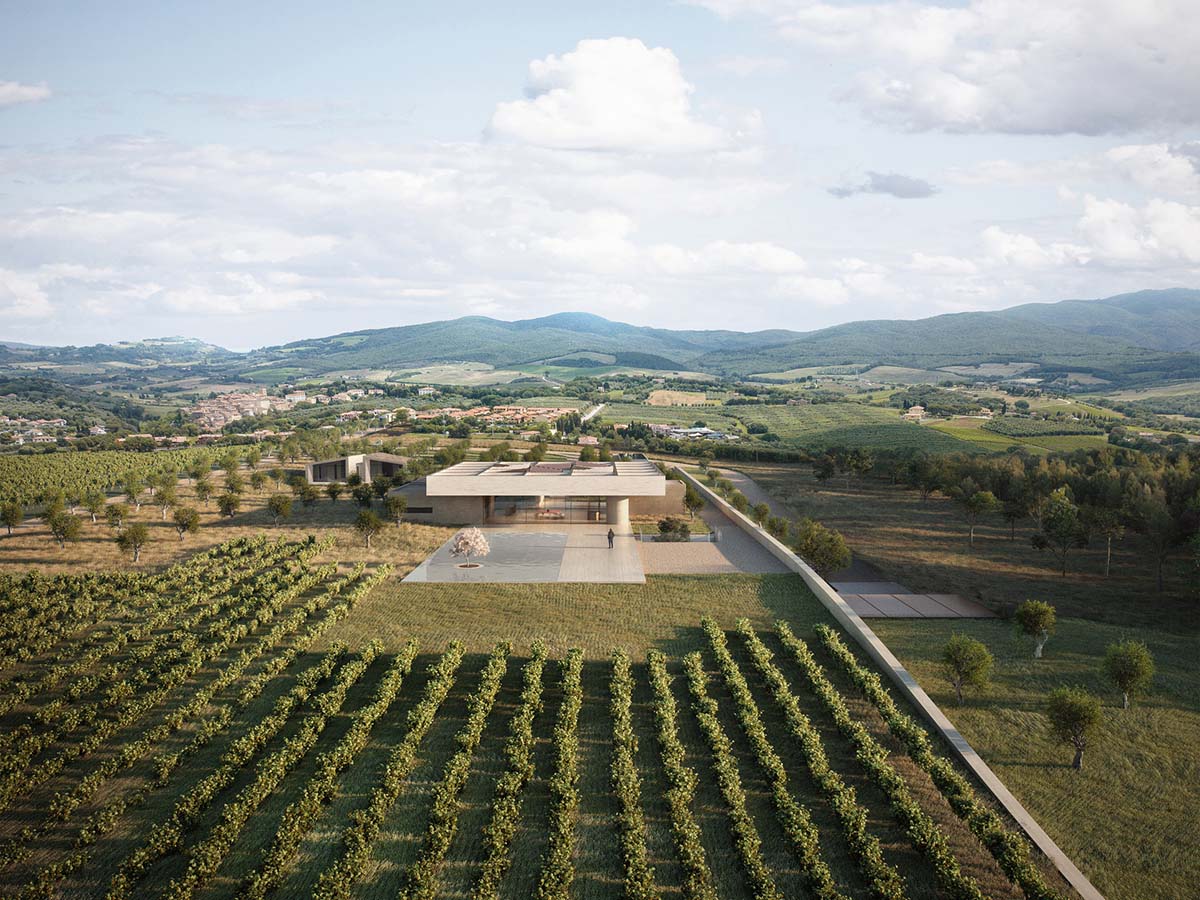
The Pavilion is designed as an open dialogue with its surroundings, providing spaces in constant interaction with the land, and is rooted in the philosophy of Podere Sapaio, an agricultural estate established in 1999 by Massimo Piccin, dedicated to listening to and valuing the territory.
The Pavilion's identity and character are shaped by the natural elements of soil, sky, light, and shadow, which are not merely background elements but rather vital parts of the architecture itself.
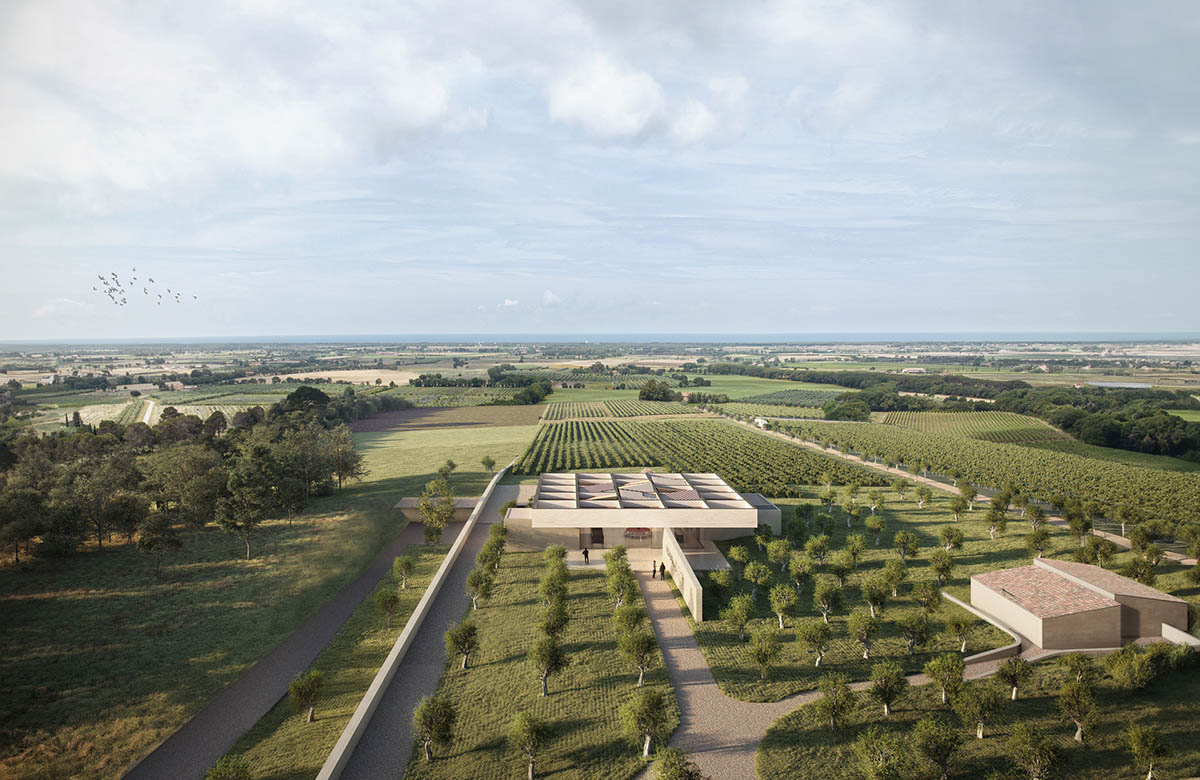
"With the Sapaio Pavilion, we sought to mark the landscape with a foundational gesture, one that respects its deep-rooted identity and is guided by its natural and cultural qualities. Our architecture asserts itself within the context, becoming a coherent extension of it, capable of establishing a dialogue with the land," said Massimo Alvisi, co-founder of Alvisi Kirimoto.
"Every design decision—from the spatial layout to material selection, from light management to the interplay between inside and out—was made to reinforce an authentic bond with the earth, allowing nature not to remain outside, but to enter the project and become a living part of it."
"This is not an isolated object, but a permeable place, where architecture embraces the light, sounds, and rhythms of the countryside, transforming them into building materials," Alvisi added.
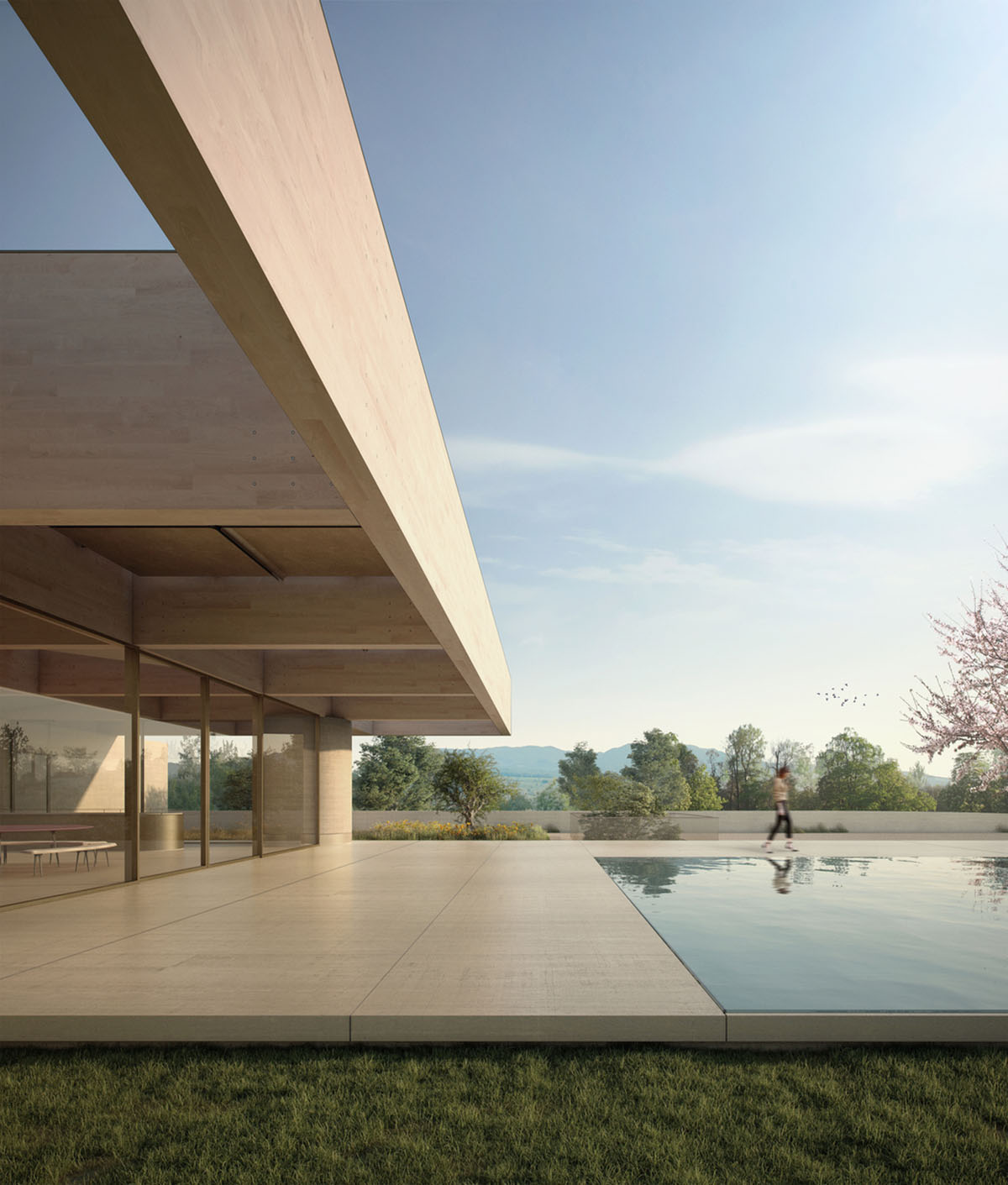
The project is spread across two floors and rests gently on the site's natural topography. The wide, light-filled upper level is used for wine sampling and hospitality.
Architecture becomes narrative as full and empty volumes alternate to form "windows" that frame the sea and vineyards. In this context, taste turns into a ritual of human-landscape interaction. Nature is present underneath, before, and above the visitor because of the project's considerate actions and the utilization of local materials.
Projecting the interior outward toward the surrounding landscape and sea, the laminated timber roof—a characteristic design element that strikes a balance between memory and innovation—allows light and sky to penetrate the architecture.
The Pavilion adheres to a strict geometric rhythm, much like the surrounding landscape, which includes vineyards, tree rows, and rustic farmhouses.
The land's layout is a spatial gesture that supports, breathes, and preserves the leisurely, genuine wine tasting experience. Nature provides the template in this case.
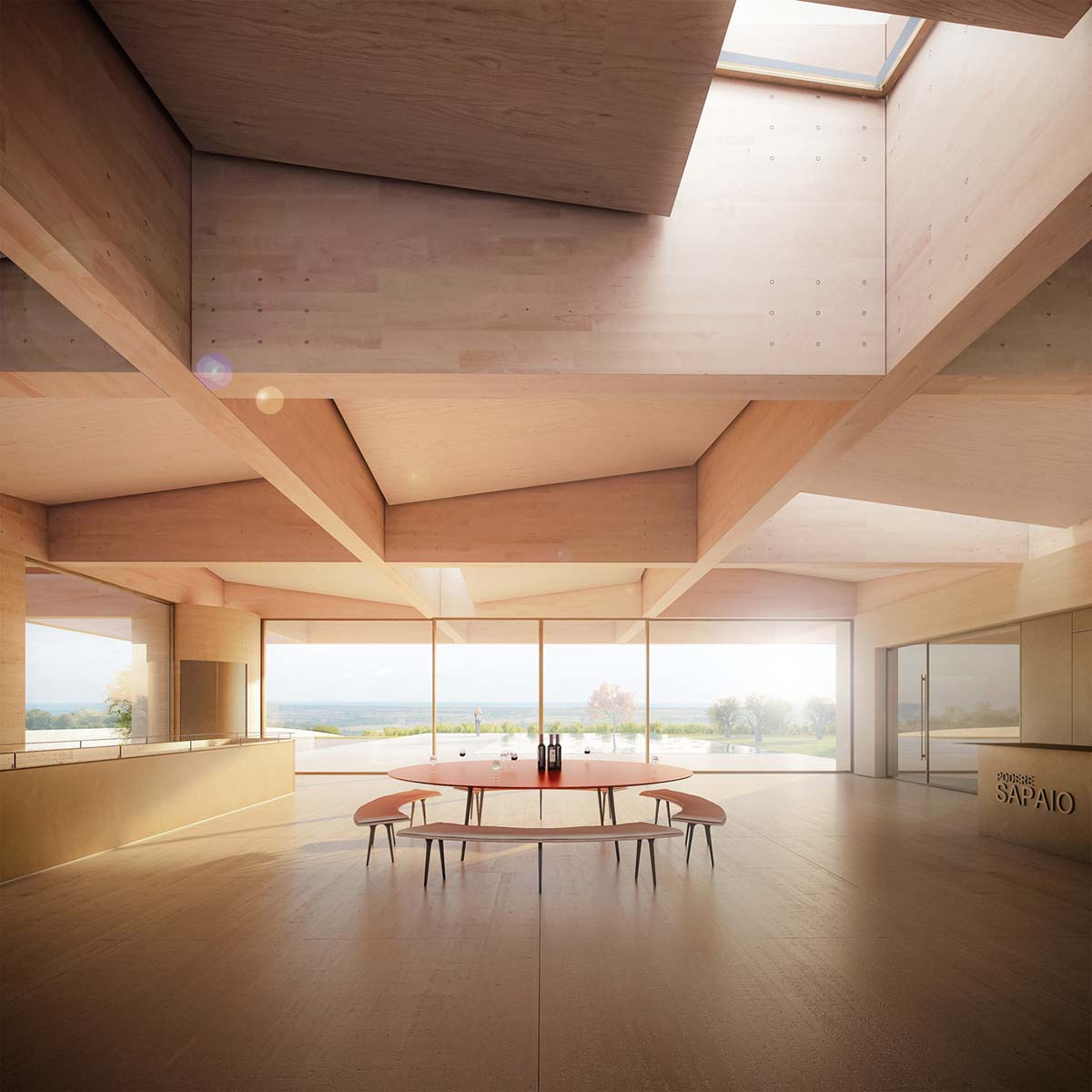
The interiors open out to a spacious terrace, which invites guests to reflect on the vineyards and the horizon beyond while reaffirming the house's continuity with the surroundings.
Nature becomes depth, soil, and shadow on the bottom level, which is devoted to the maturing of wine and the metamorphosis of grapes. The barrel and vinification rooms are situated here.
This area, which is completely integrated into the landscape, provides direct soil contact and excellent climate management by utilizing the earth's thermal characteristics to guarantee the best conditions for winemaking and maturing.
Sapaio's production philosophy combines cutting-edge technologies and Industry 4.0 tools with a sustainable, natural approach. The cultivation and production process is a slow, exact, and constantly changing ritual with meticulous attention to quality and integrity.
"Sapaio’s production bears the mark of craftsmanship—close, at times, to an art form. I’ve always experienced my work as a winemaker—and more broadly as a farmer—as an ongoing dialogue with the landscape and all the beings, organic and inorganic, that inhabit it. Agricultural practices are, by nature, acts of selection and therefore of dominance: they favor certain organisms over others," said Massimo Piccin, owner of Podere Sapaio.
"The architecture I envisioned, functional to these practices and their ritual dimension, initially felt like a wound during the first excavations."
Yet, imagining it completed—as envisioned by Massimo Alvisi and Junko Kirimoto—this Pavilion opens, both literally and figuratively, to a dialogue with the surrounding space, seeking reconciliation and re-inclusion with everything its presence may have, even unconsciously, disrupted," Piccin added.

The Sapaio Pavilion is a project that spans more than 1,000 square meters and combines vision and function, as well as technical accuracy and emotional sensitivity. This building blends light, nature, landscape, and winemaking tradition into a real experience, all of which are intended to host and narrate the land.
In the project, creativity and deference coexist harmoniously to create a modern area that is firmly anchored in the ground, visible from the sky, and extending to the ocean.

Site plan
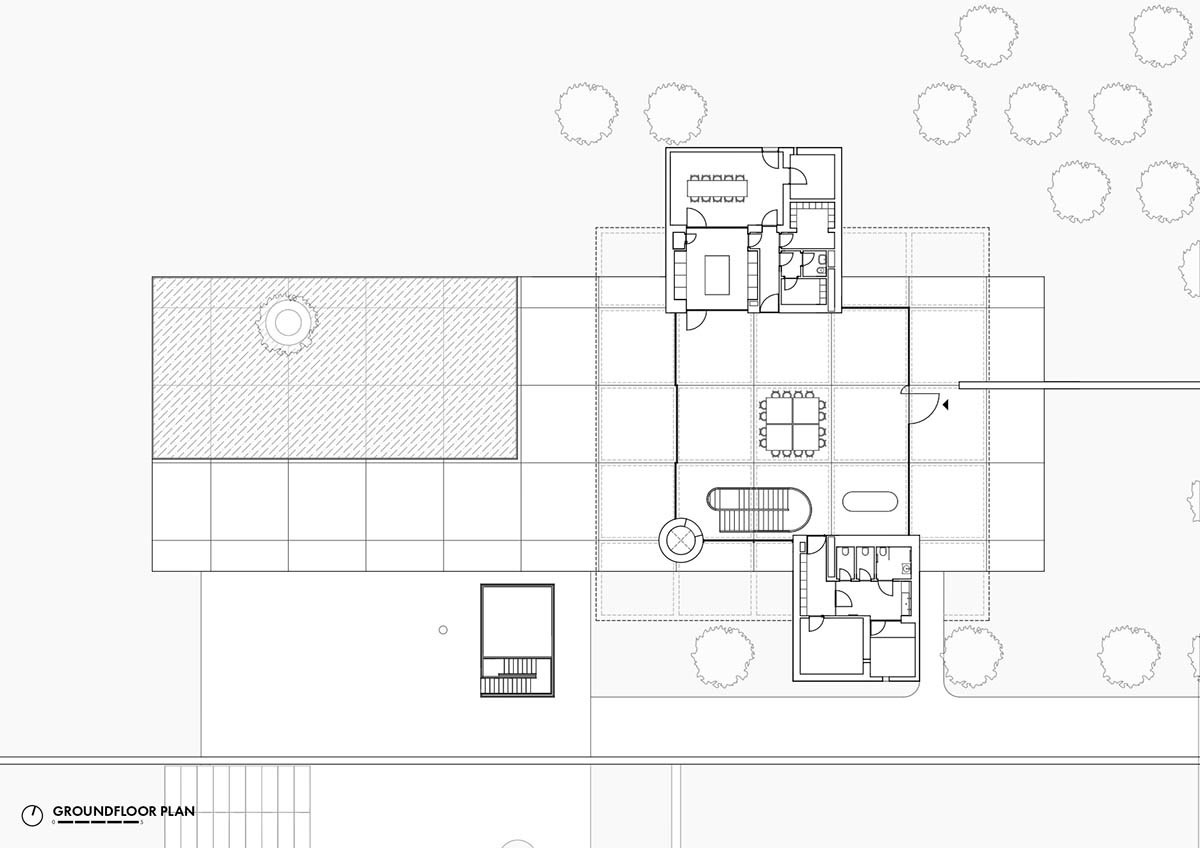
Ground floor plan
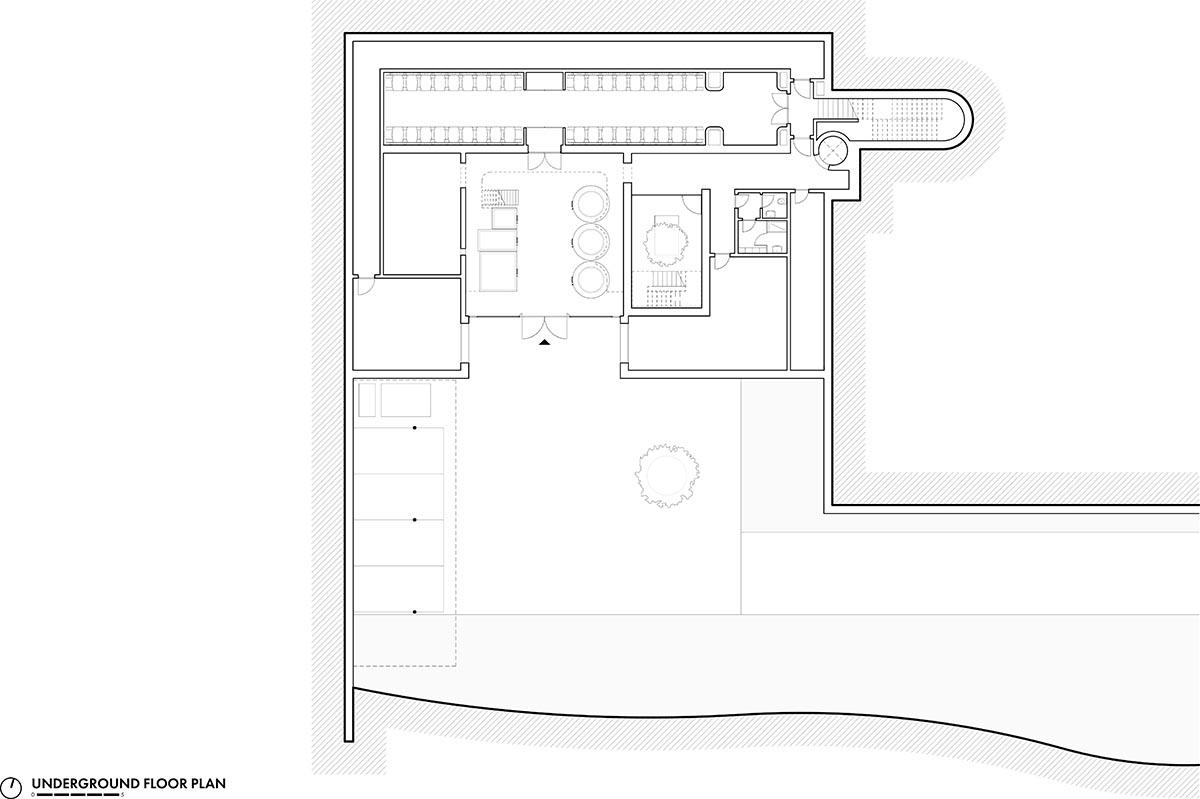
Underground floor plan

Elevations
Previously, Alvisi Kirimoto unveiled an installation in the Exhibition-Event Cre-Action by Interni during Fuorisalone 2025. Additionally, the firm imagined an educational center like "a light leaf" in the Florence green landscape, Italy.
Project facts
Project name: New Sapaio Pavilion
Client: Società Agricola Podere Sapaio s.a.s.
Location: Loc. Poggio Picchio, Bibbona (LI), Italy
Dates: June 2025 – ongoing
Architecture: Alvisi Kirimoto
Project Team: Massimo Alvisi, Junko Kirimoto, Chiara Quadraccia, Stefano Davolio
GFA: 1000 sqm hall / 5 ha outdoor areas
Structural Design and Safety Coordination: AEI progetti S.r.l.
MEP and Fire Safety Design: Zeta Ingegneria - Studio Associato
Acoustic Design: Ing. Sacha Slim Bouhageb
Geognostic and Geotechnical investigations: Dr. Geol. Lorenzo Ciulli
Agronomic Assessments: Dr. Agr. Fabio Langastro
Renders © Flooer.
Drawings © Alvisi Kirimoto.
> via Alvisi Kirimoto
