Submitted by WA Contents
Multi-residential housing by MODA features a barrier-free rooftop urban farm in Calgary
Canada Architecture News - Jun 27, 2024 - 14:59 3667 views
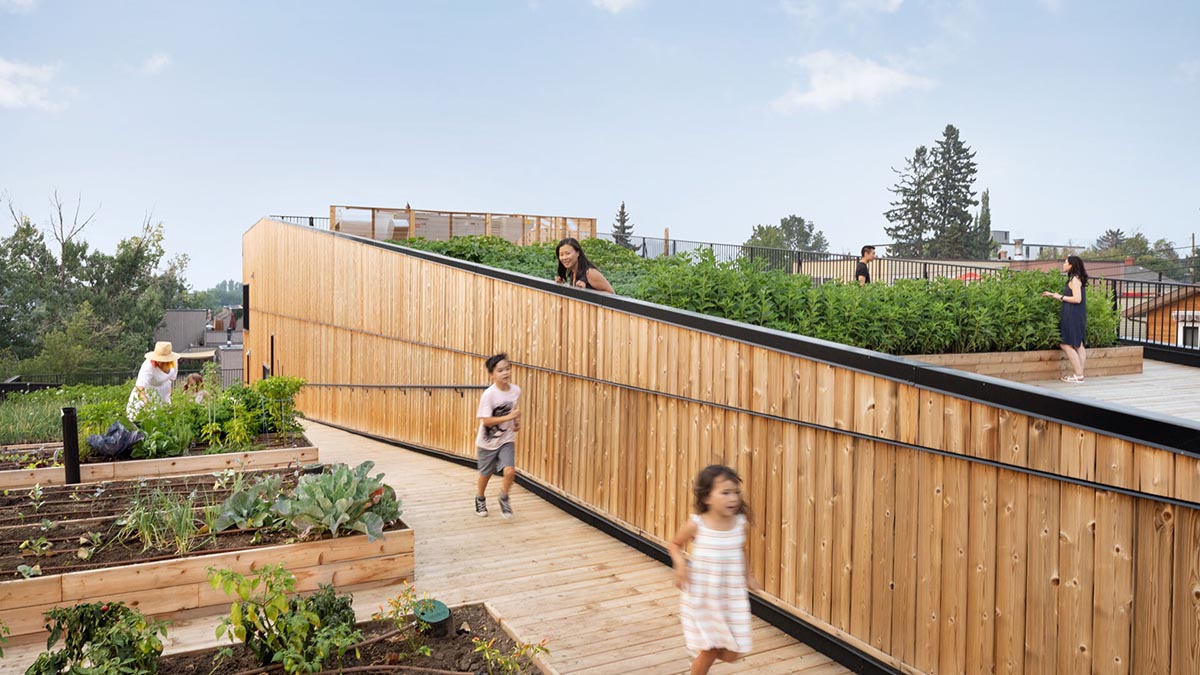
Calgary-based architecture practice Modern Office of Design + Architecture (MODA) had designed a multi-residential housing that features a barrier-free rooftop urban farm in Calgary, Canada.
Named Grow, the housing is a multi-residential housing project with 20 units that fosters a diverse inner-city community in Bankview, Calgary by offering a range of unit sizes and utilizing a 0.6-acre rooftop urban farm as a unifying social element.
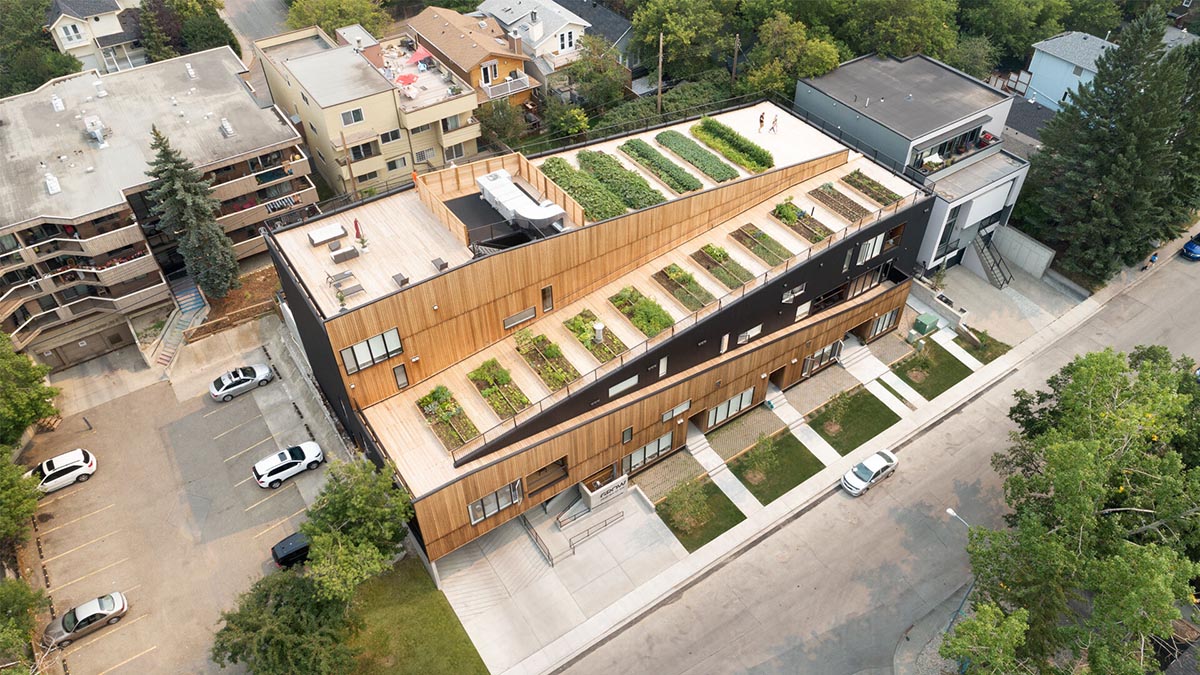
In addition to meeting rigorous landscape and amenity space requirements, this amenity-scape introduces urban horticulture at a scale never seen in Calgary's inner cities before in the form of private gardens, vegetative roofs, apiaries.
Additionally, it provides a space for residents to go for a walk with their dogs or to get some fresh air, promoting unexpected interactions in a lively and engaging environment.
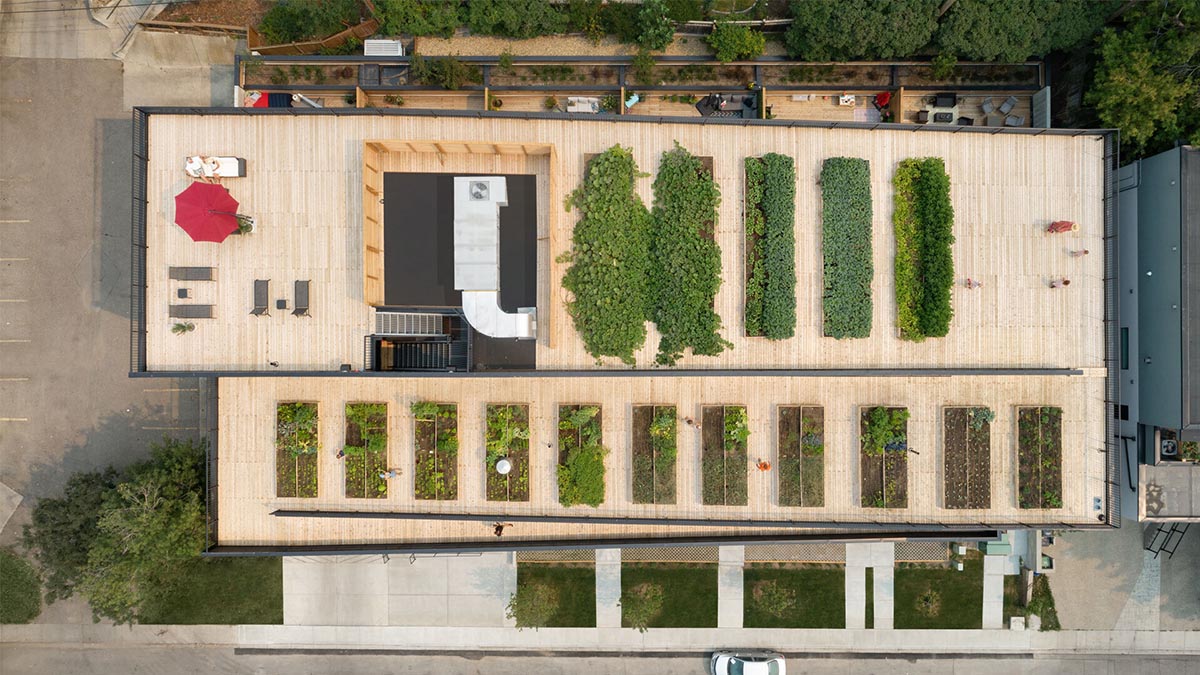
The project offers a variety of units that cater to different age groups and family sizes, enabling social interactions across different demographic backgrounds.
The units include 42-square-metre small studios, 56-square-metre medium-sized condos, 1.5 storey lofts, and large two-story between 79 and 92-square-metre townhomes.
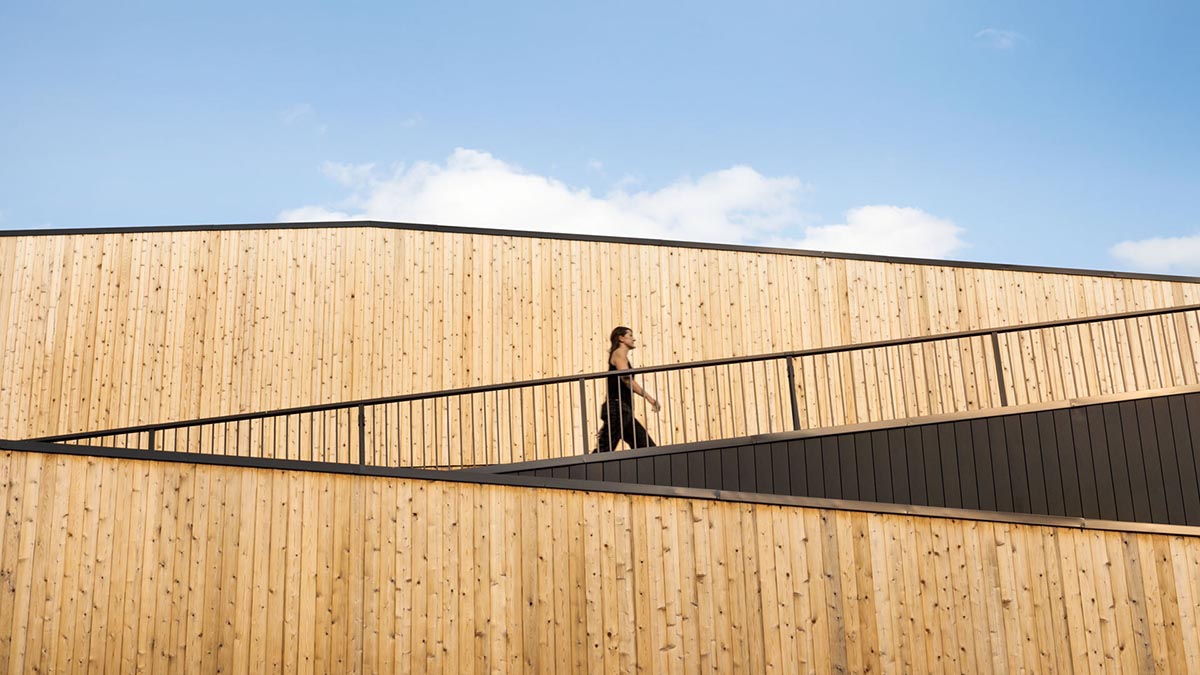
"This arrangement potentially places a retired couple next to a young family with children, or a single student next to a young professional, building resilience and social connections through proximity," said Modern Office of Design + Architecture.
"Grow presents a reinterpretation of the ‘privatization’ of multi-residential living in which the only opportunities for social interaction typically occur in circulation areas or at the mailbox."
"Using both unit diversity and urban farming as a passive, non-forced approach to multi-residential housing, the building’s residents fall within the entire demographic spectrum and can participate in all facets of farming, including spring planting, daily maintenance and care, harvesting, and engaging with the broader community of Calgary through the weekly preparation and sale of harvest baskets," the firm added.
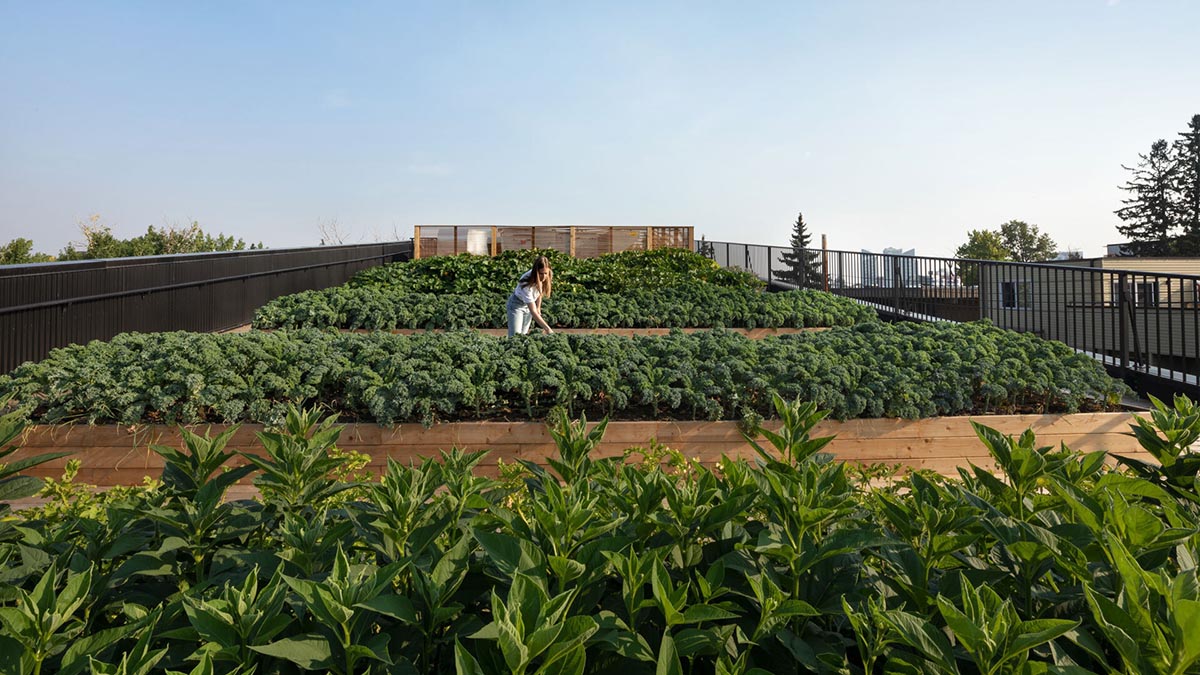
Building resilient communities is essential as we navigate growing social division and the adverse effects of social isolation on one's health. This granular approach to place-making makes this possible.
Activities like farming, where people share the goal of cultivating and maintaining a resource that benefits the community, help to build trust. The project places a strong focus on activated social spaces, which blurs the lines between demographic and age differences, according to the firm explained.
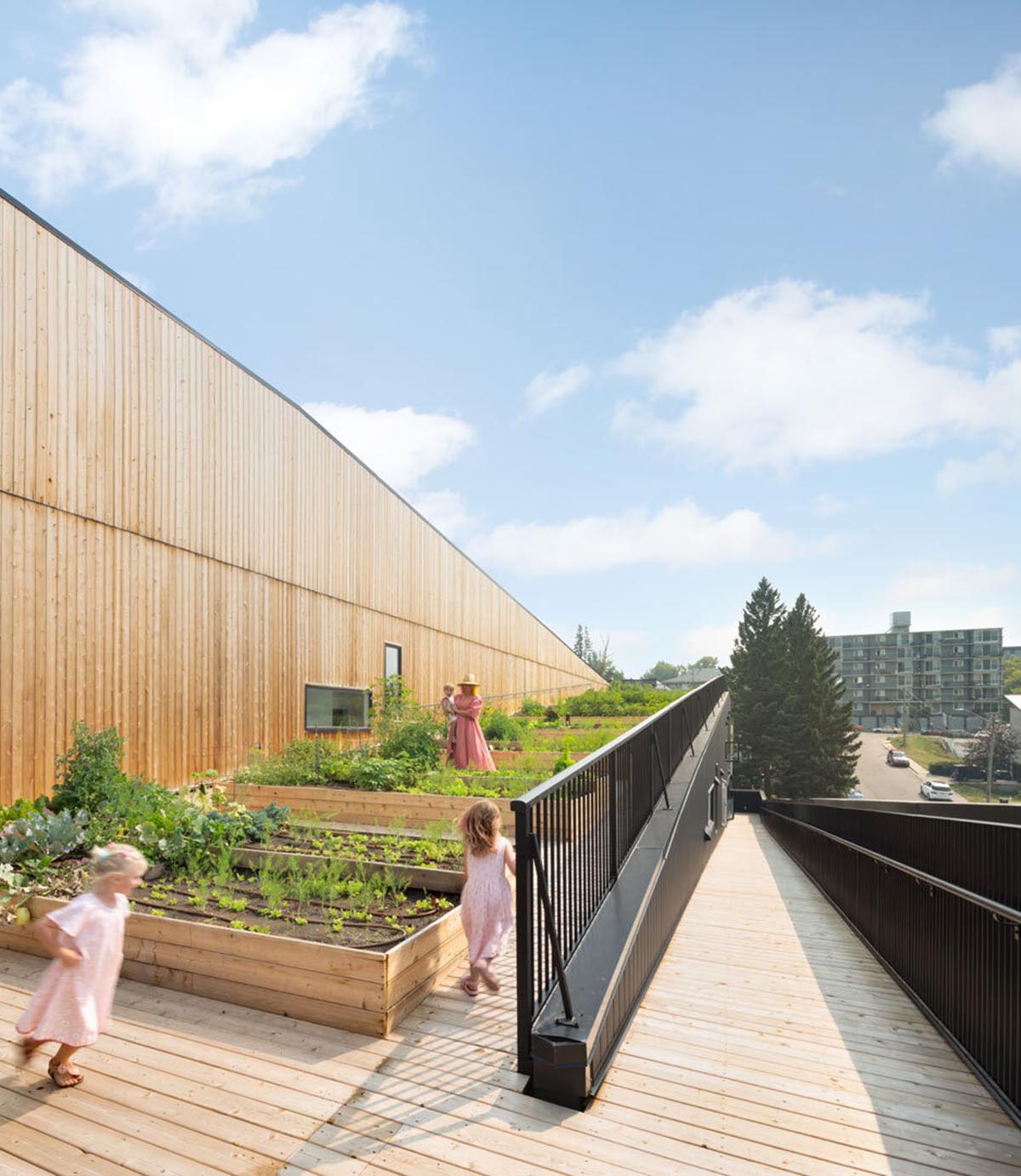
Although this method of "social-engineering" isn't completely new, it is uncommon in Calgary, where housing supply is determined by private and speculative development and controlling costs is prioritized over community development.
As the firm explained, inner-city urban spaces that are more equitable and inclusive could be created by implementing Grow's approach to "social-engineering" and emphasizing the development of social capital alongside real estate capital.
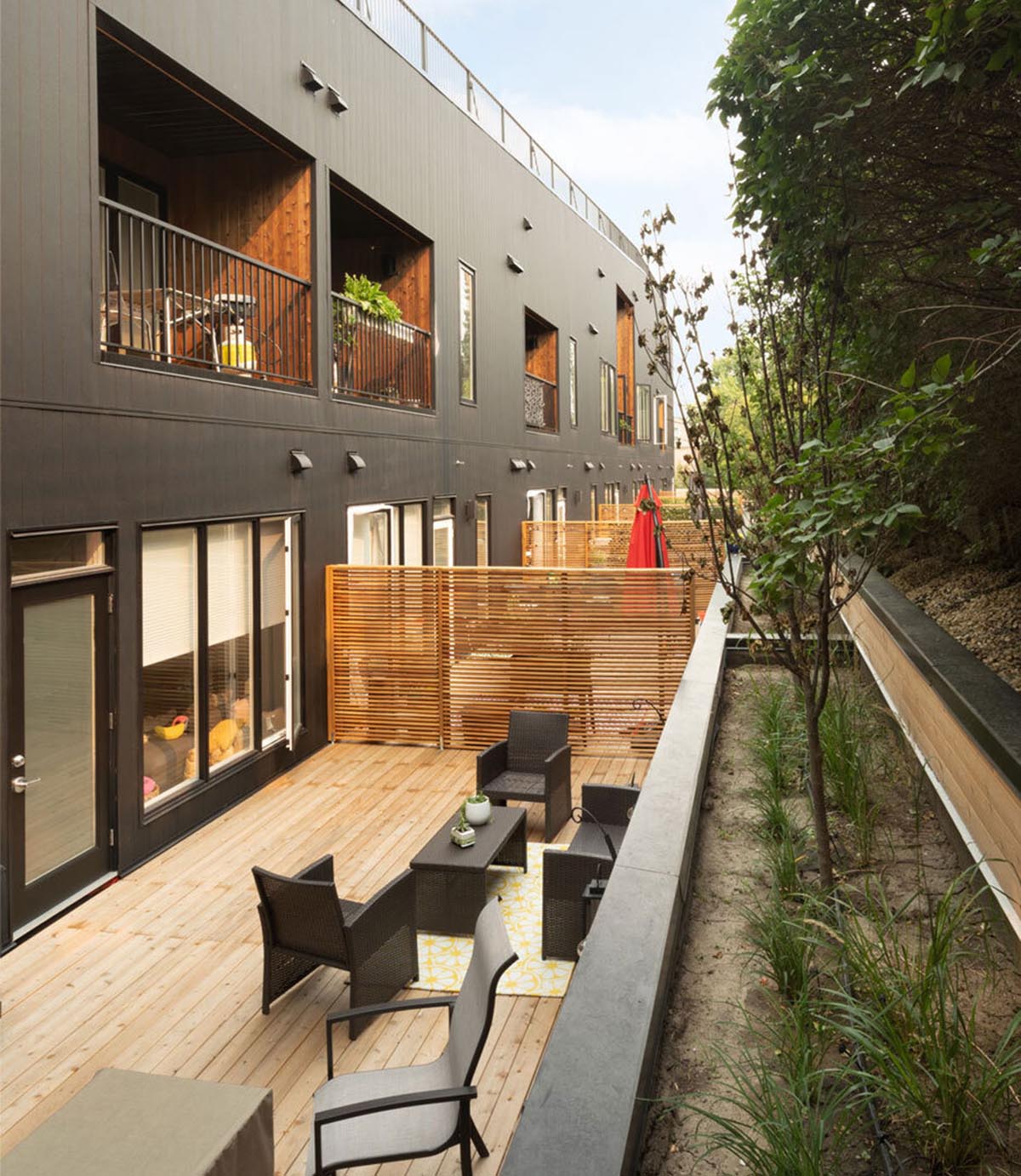
Examples of such spaces include grocery stores, community centers, and schools that are intentionally designed to serve multiple purposes.
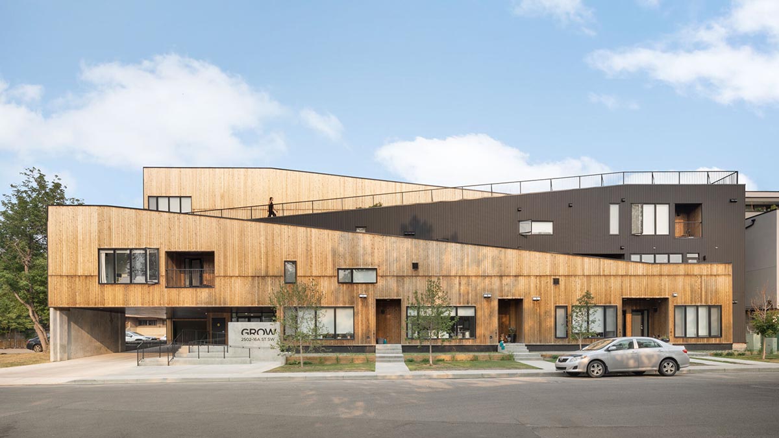
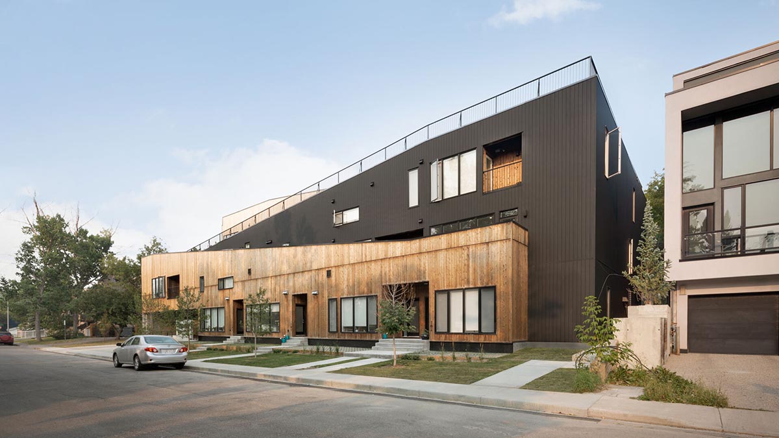
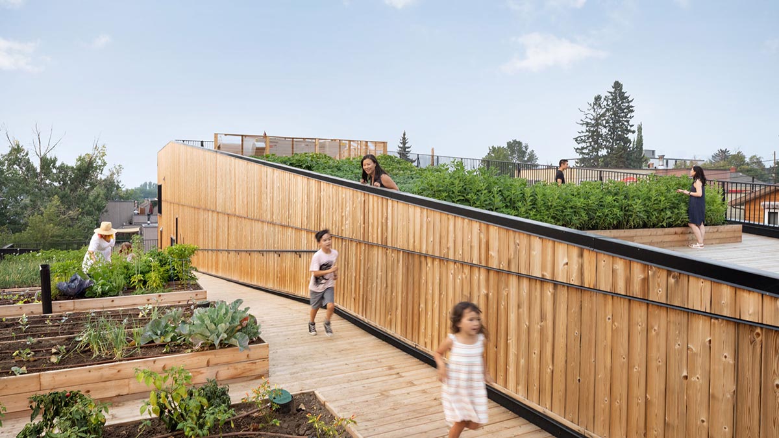
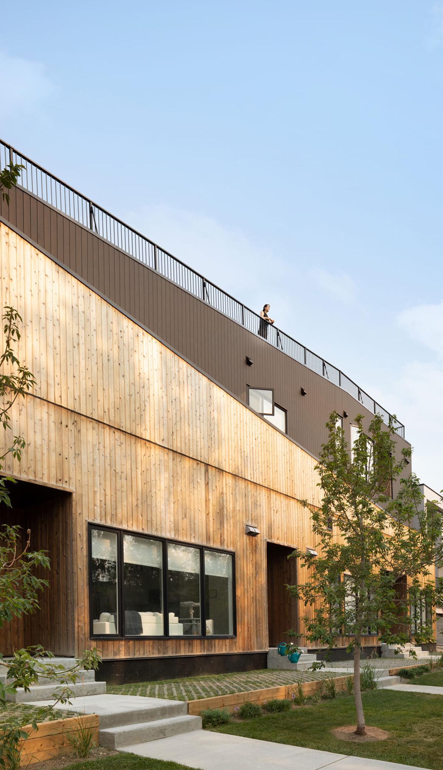
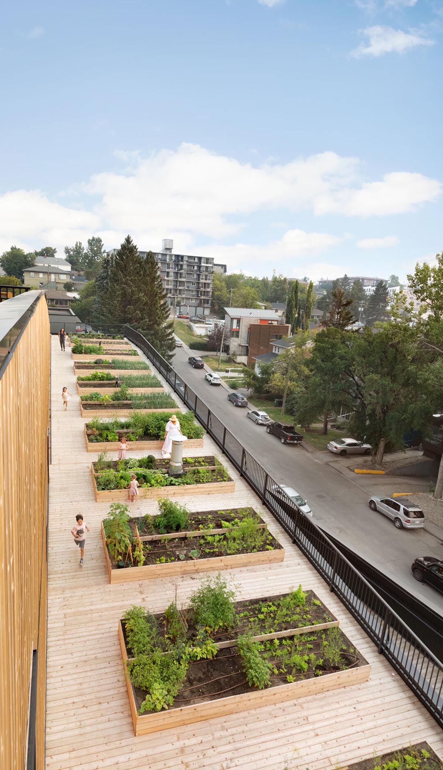
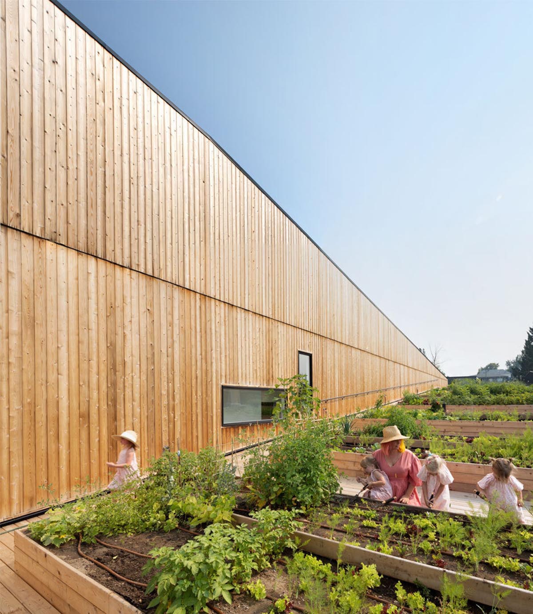
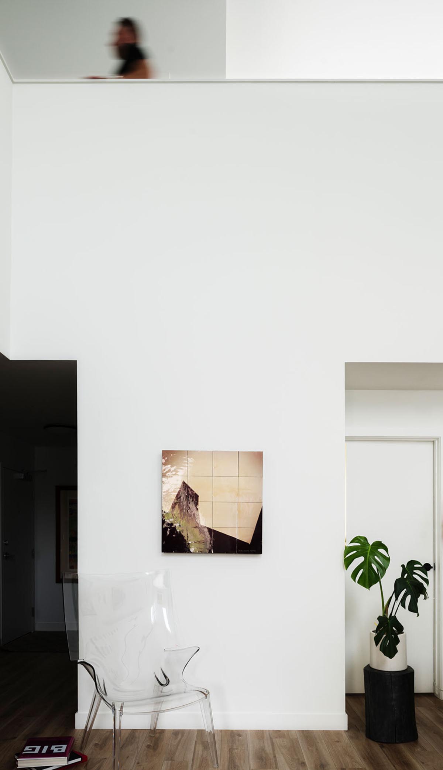
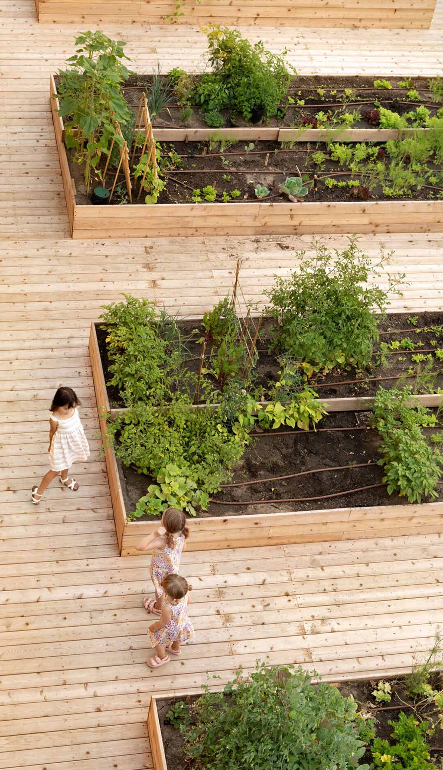
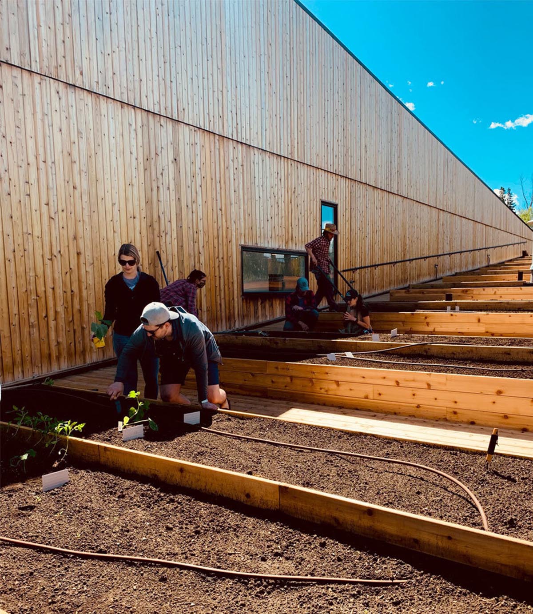
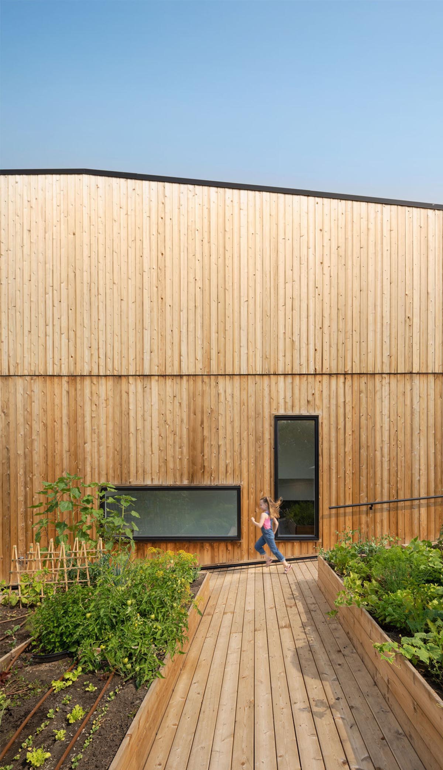
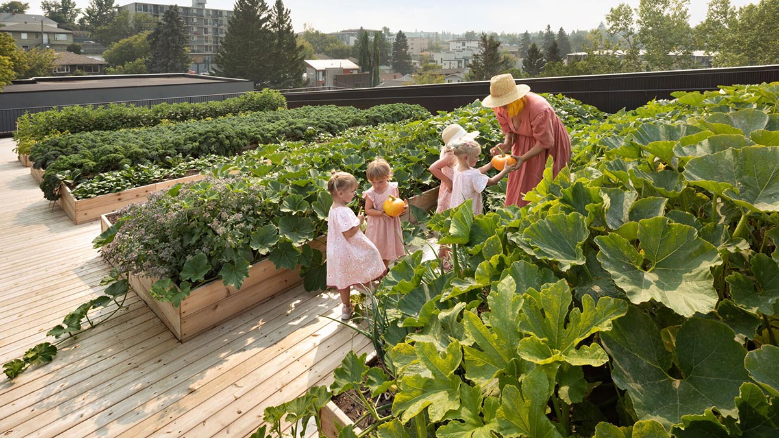
Modern Office of Design + Architecture is a Calgary-based architectural, urbanist, landscape, and design practice that was founded in 2013 by architects Ben Klumper and Dustin Couzens.
Project facts
Project name: Grow
Architecture: Modern Office of Design + Architecture (MODA) - Dustin Couzens, Ben Klumper, Nicholas Tam, Cara Tretiak
Interior Design: Modern Office of Design + Architecture (MODA)/Cara Tretiak
Landscape Architecture: Modern Office of Design + Architecture (MODA)/Nicholas Tam
Urban Farming Consultant: YYC Growers/Rod Olson
Energy Modelling: EMBE Consulting Engineers/Moortaza Bhaiji, Paul Caicedo
Envelope/Sustainability Engineering: Williams Engineering/Hillary Davidson
Civil Engineering: Richview Engineering/Robin Li
Structural Engineering: Wolsey Structural Engineering/Danny Wolsey
Mechanical/Electrical Engineering: TLJ Engineering Consultants/Kevin Vig
Builder: RNDSQR/Al Devani
Owner/Client: Andrei Metelitsa (Private Developer)
Completion year: 2022
All images © Ema Peter Photography.
> via MODA
