Submitted by WA Contents
Computer-controlled fluid lines add a bold statement to Buffalo's new chocolate shop
United States Architecture News - Jun 26, 2024 - 12:30 2339 views
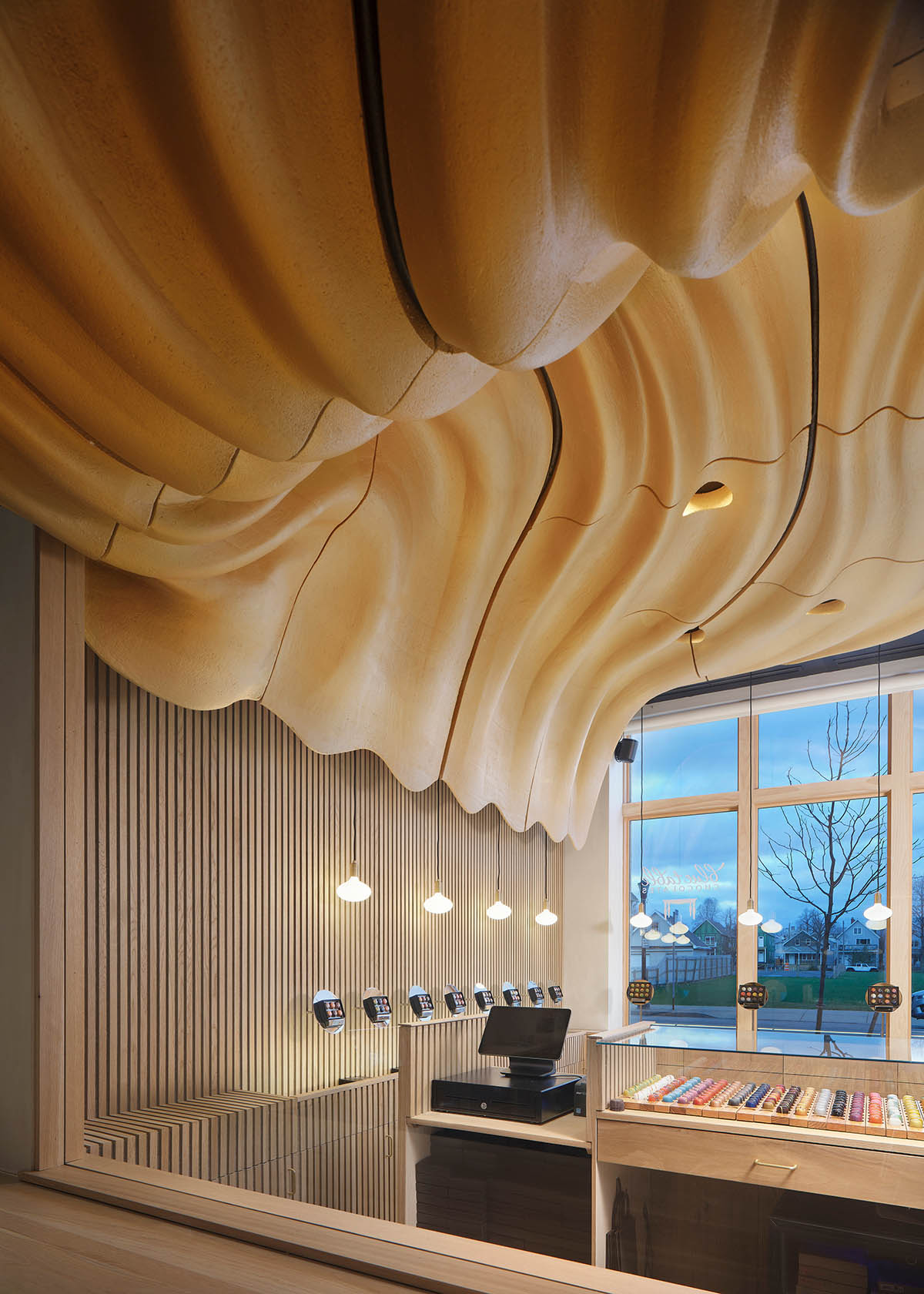
Buffalo-based architecture practice Arch&Type, together with local architects and artisan chocolatier, Ben Johnson, has transformed a 72-square-metre space into a new workshop and retail space in Buffalo, New York, United States.
The space, described as Buffalo's "new chocolate haven", features a digitally-design ceiling made up of hand-assembled, painted, and computer numerical control CNC-milled pieces, which is inspired by an image of golden, silky, and flowing untempered chocolate.
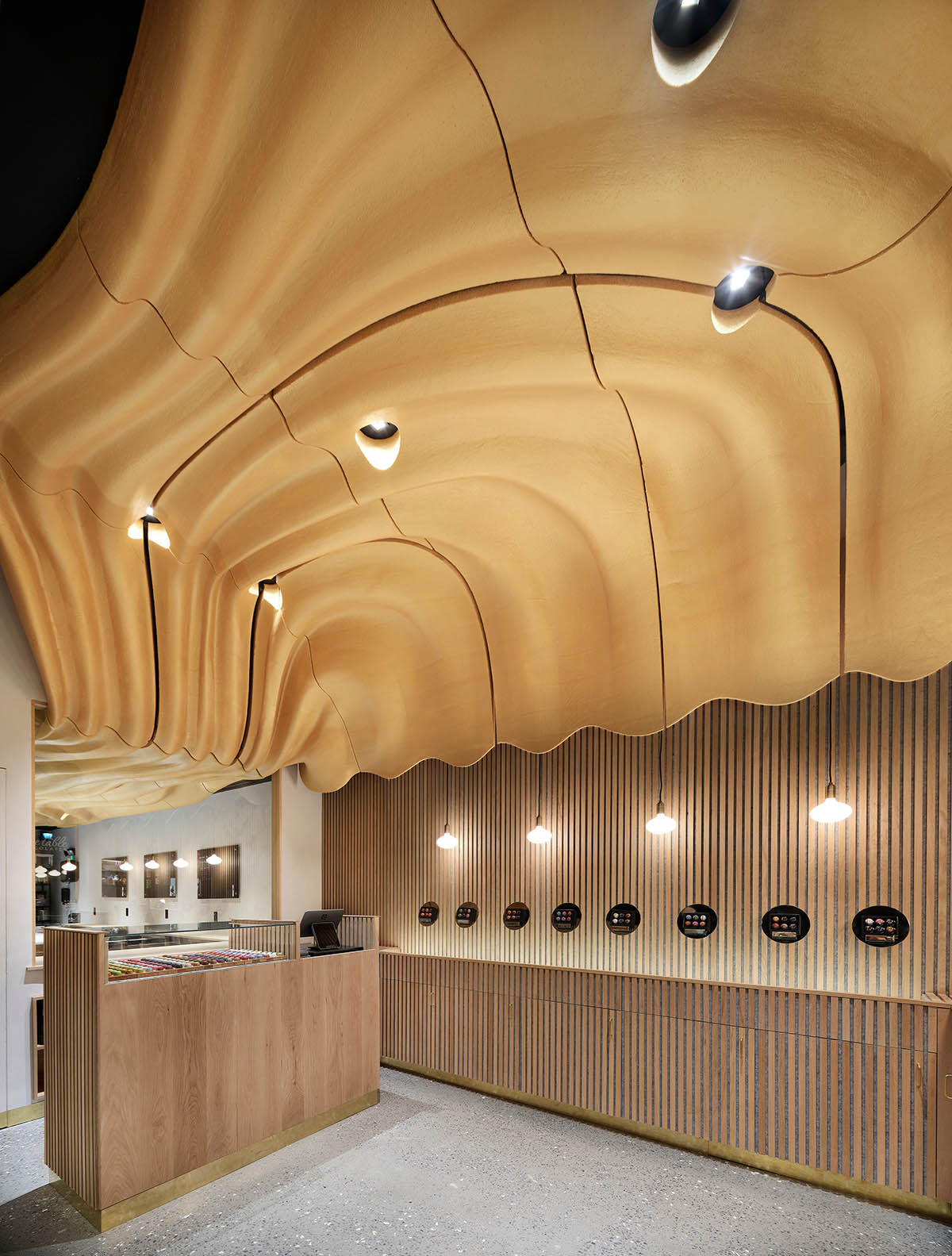
A broad group of regional artisans, designers, intern students, the family of the business owner, coworkers from the University at Buffalo, and contractors worked on this large project, as Arch&Type explained.
Customers are drawn in by this sensual surface, which is visible through the front window and directs their attention to the white-oak millwork and lime-washed walls.
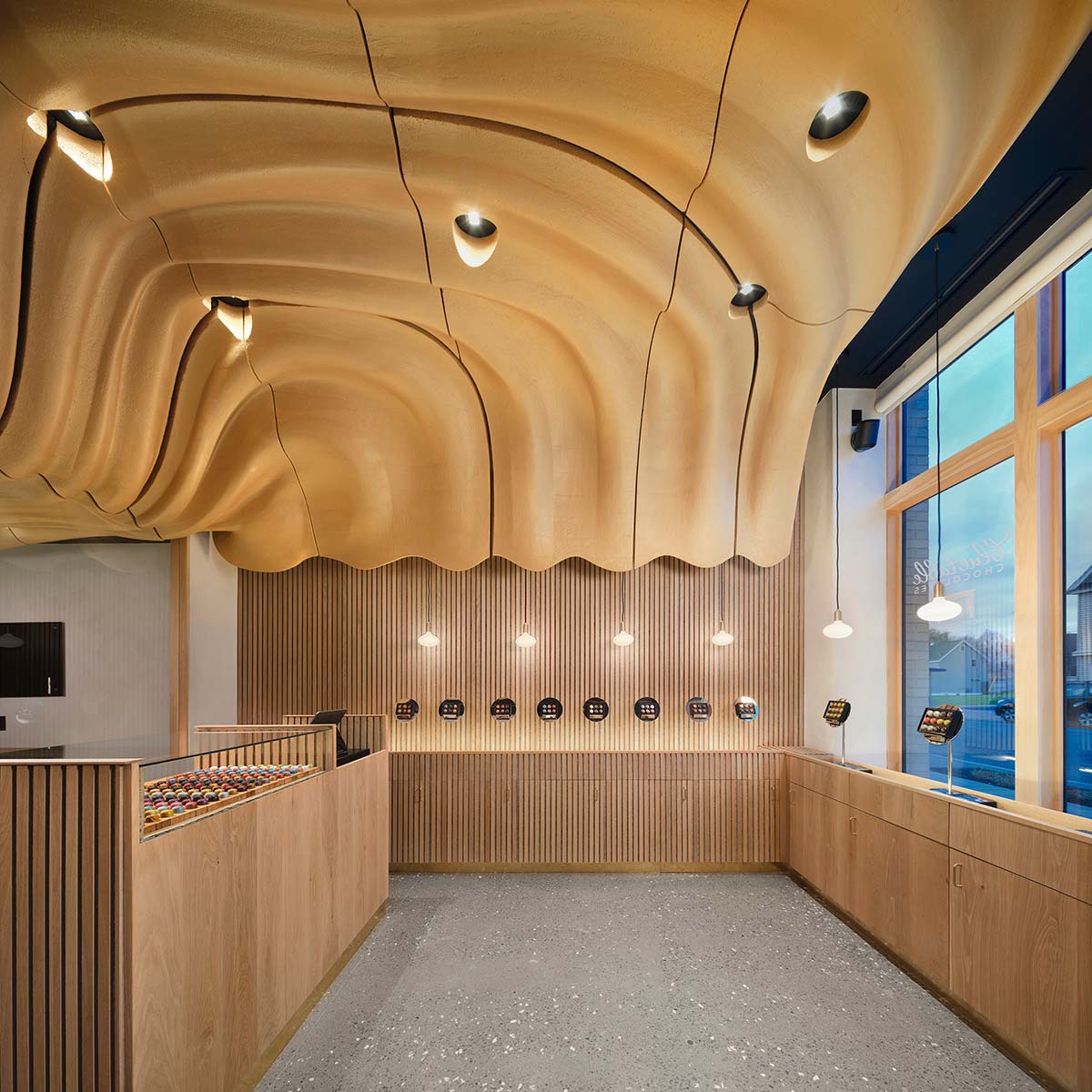
A frameless plaster door with a brass base blends in perfectly with the walls, drawing attention to the workshop areas where community classes and production take place. Custom-made mirrored displays showcase the chocolate as art in a gallery.
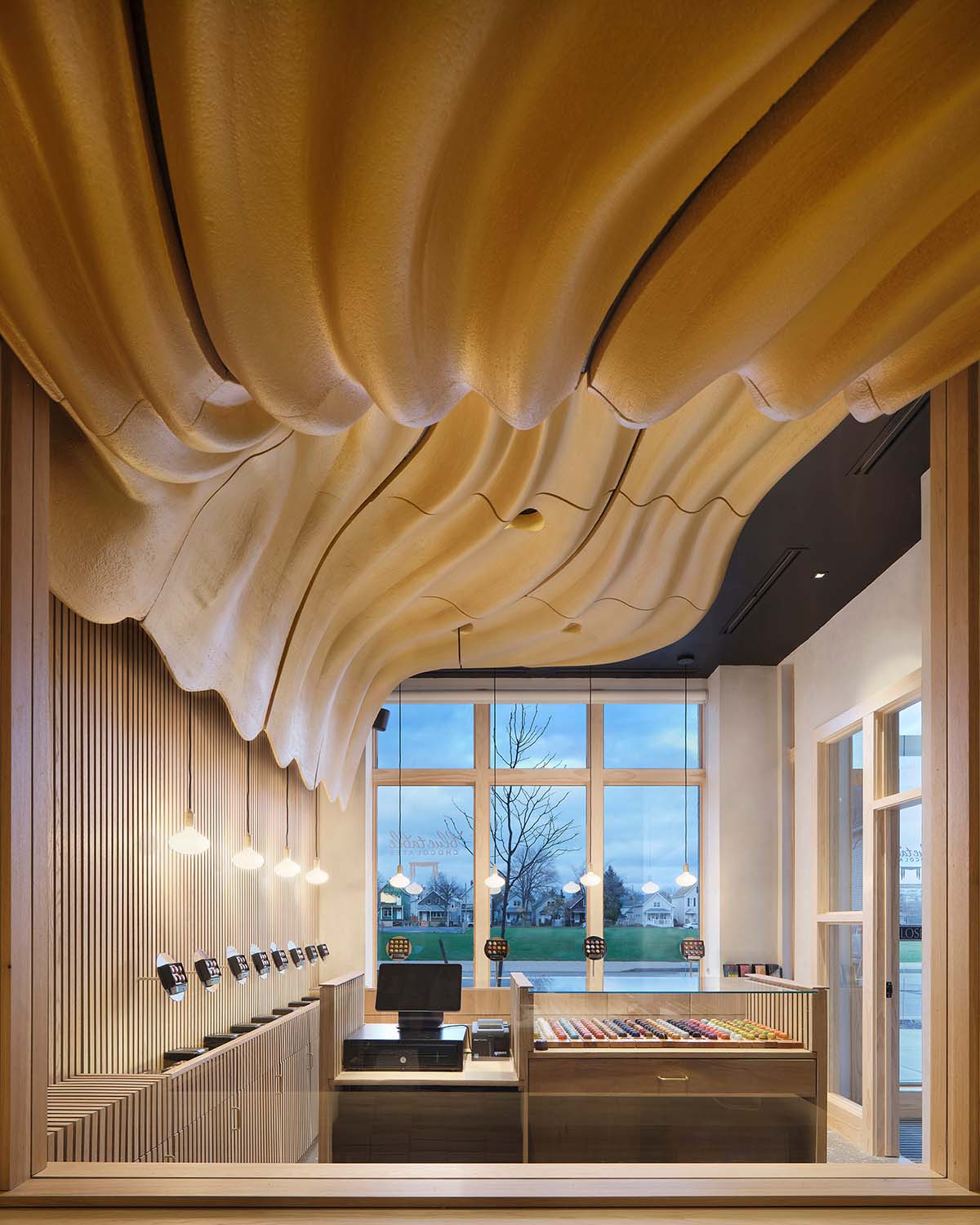
"Despite limited resources, the design elevates a generic space into a chocolate celebration through atypical expertise," said Arch&Type.
"The custom millwork was a collaboration between the architect's father, a skilled craftsman and chemist, and one of the firm’s designers."
"Student interns at the University's digital fabrication lab utilized robotic precision and handcraft to create the cascading golden ceiling. Buffalo Niagara Weldworks, masters of metal, contributed their artistry to mirrored display dishes and brass detailing, working closely with architects and contractors," the firm added.
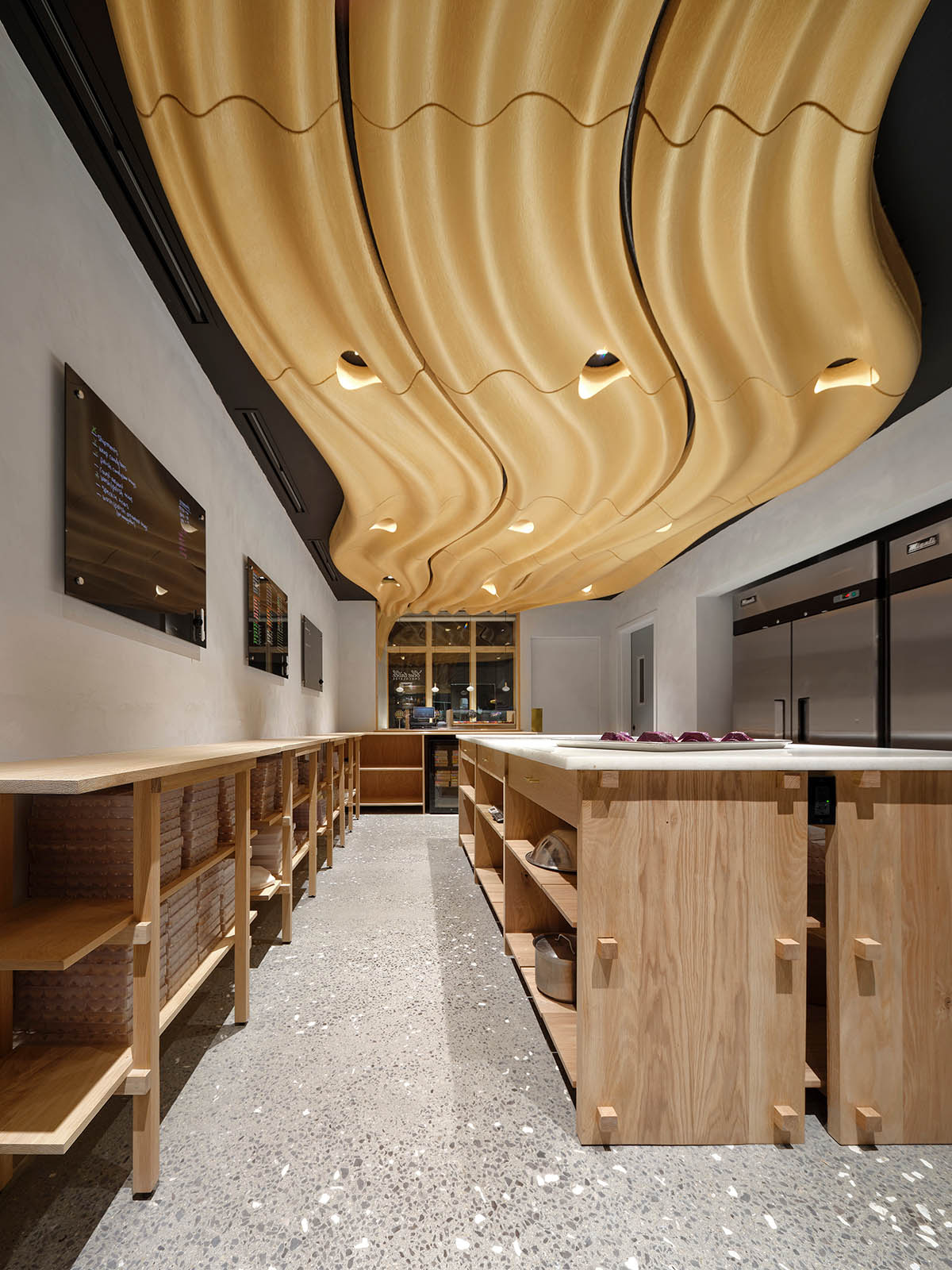
This project is a great example of the success of regional cooperation and creative design techniques. The end product is a room that defies the typical architectural features of the area while still being distinctly Buffalo.
A sizable, committed team used a combination of digital and manual techniques to realize a common goal, honoring the craft of both architecture and chocolate.
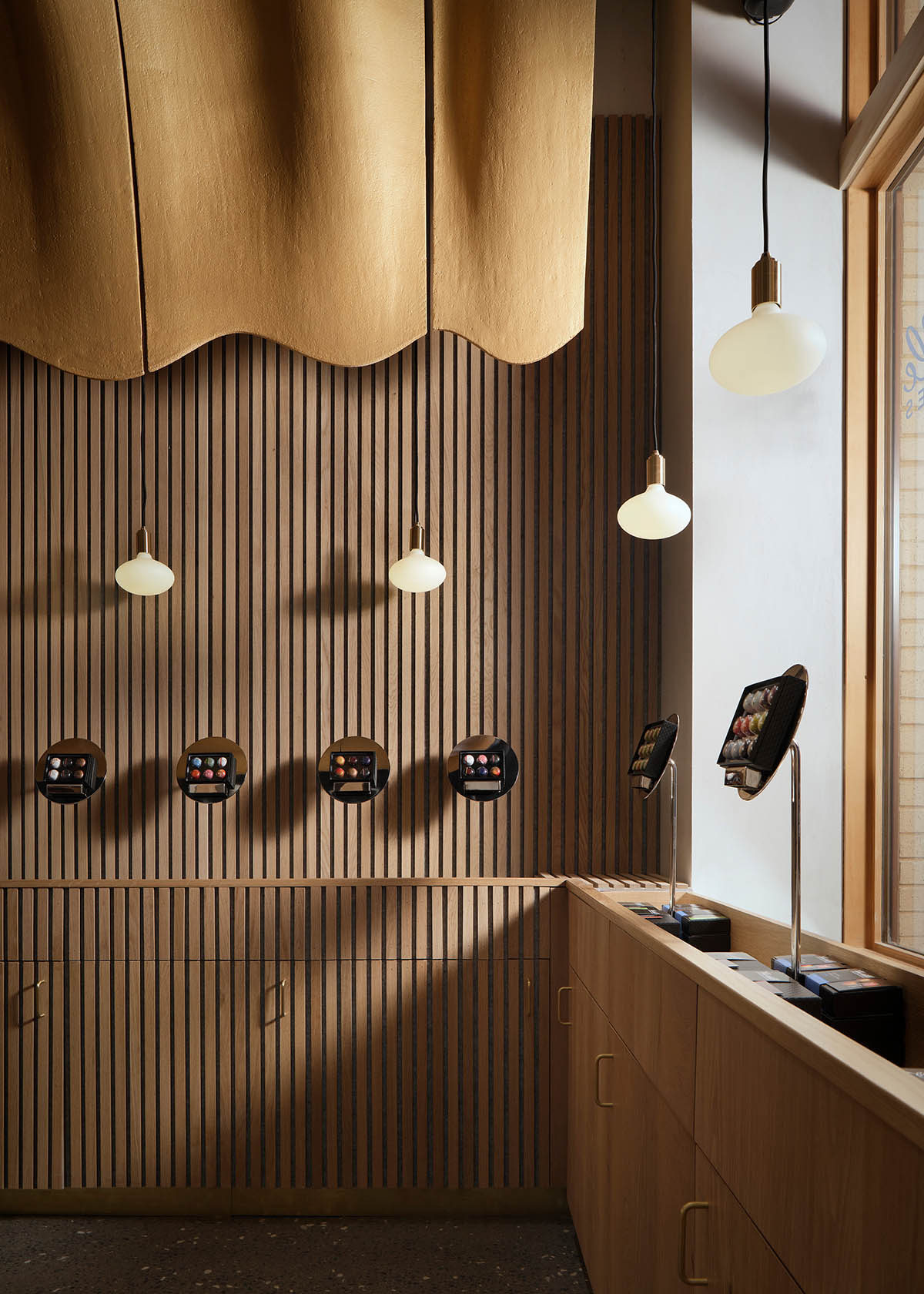
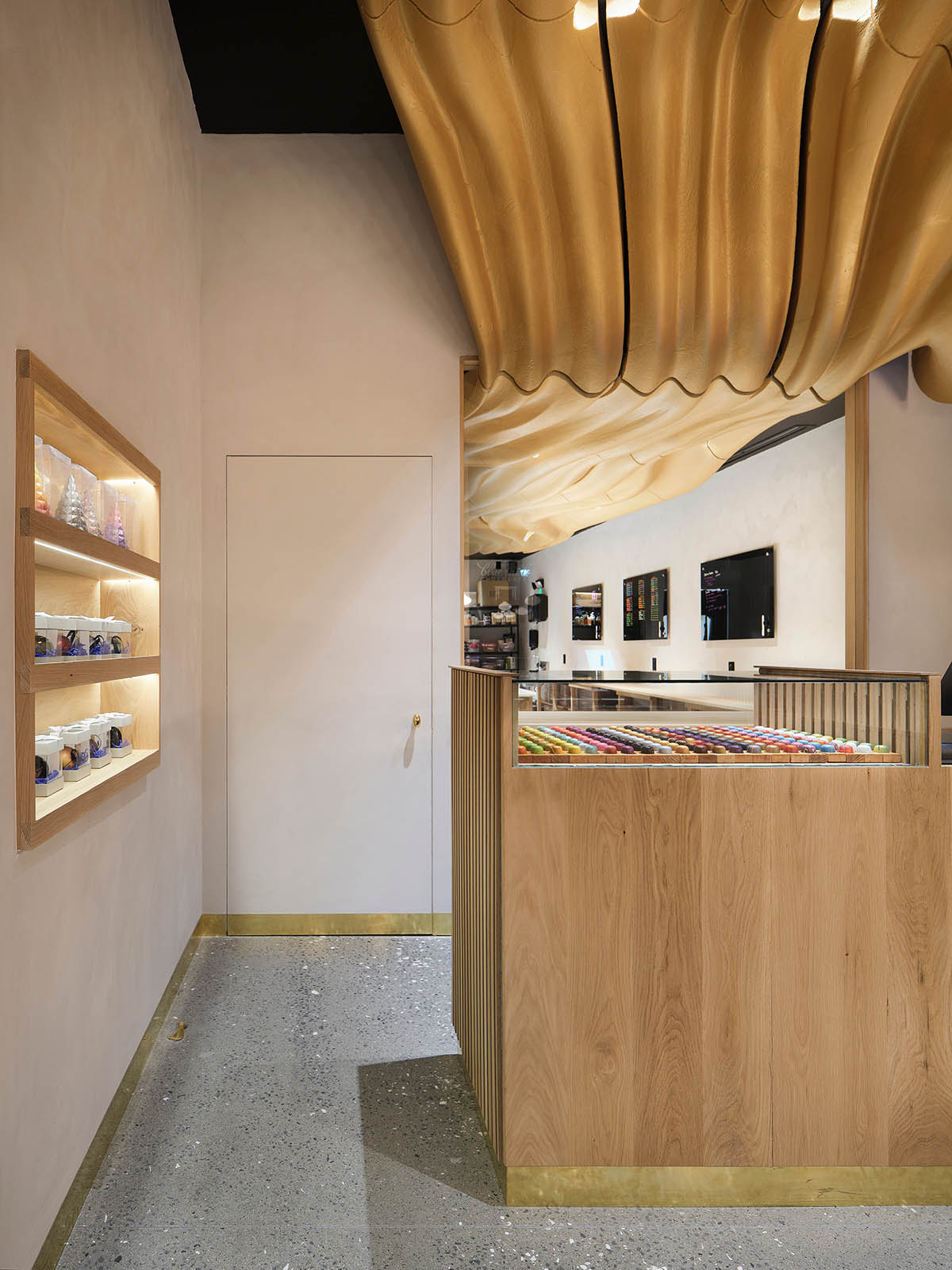
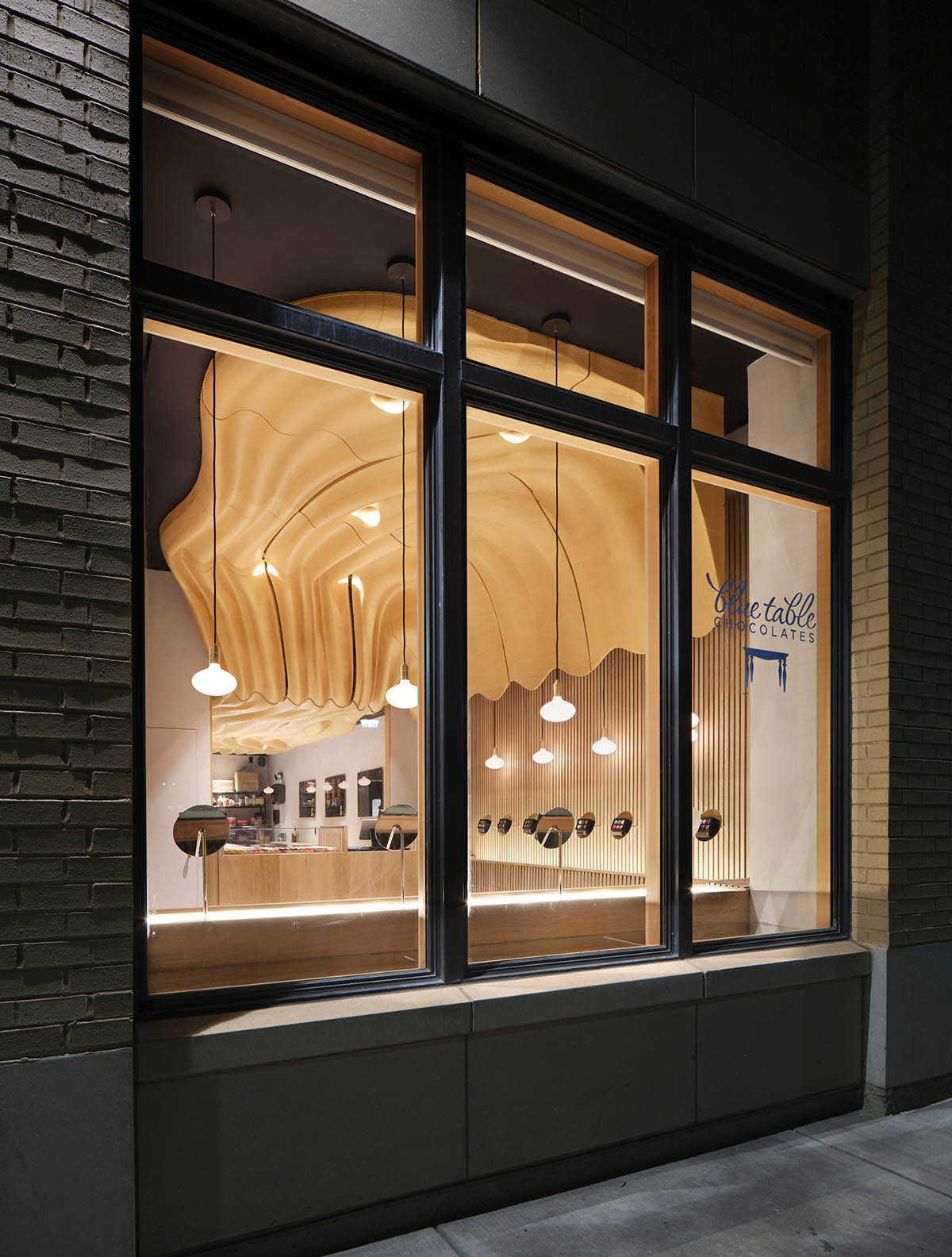
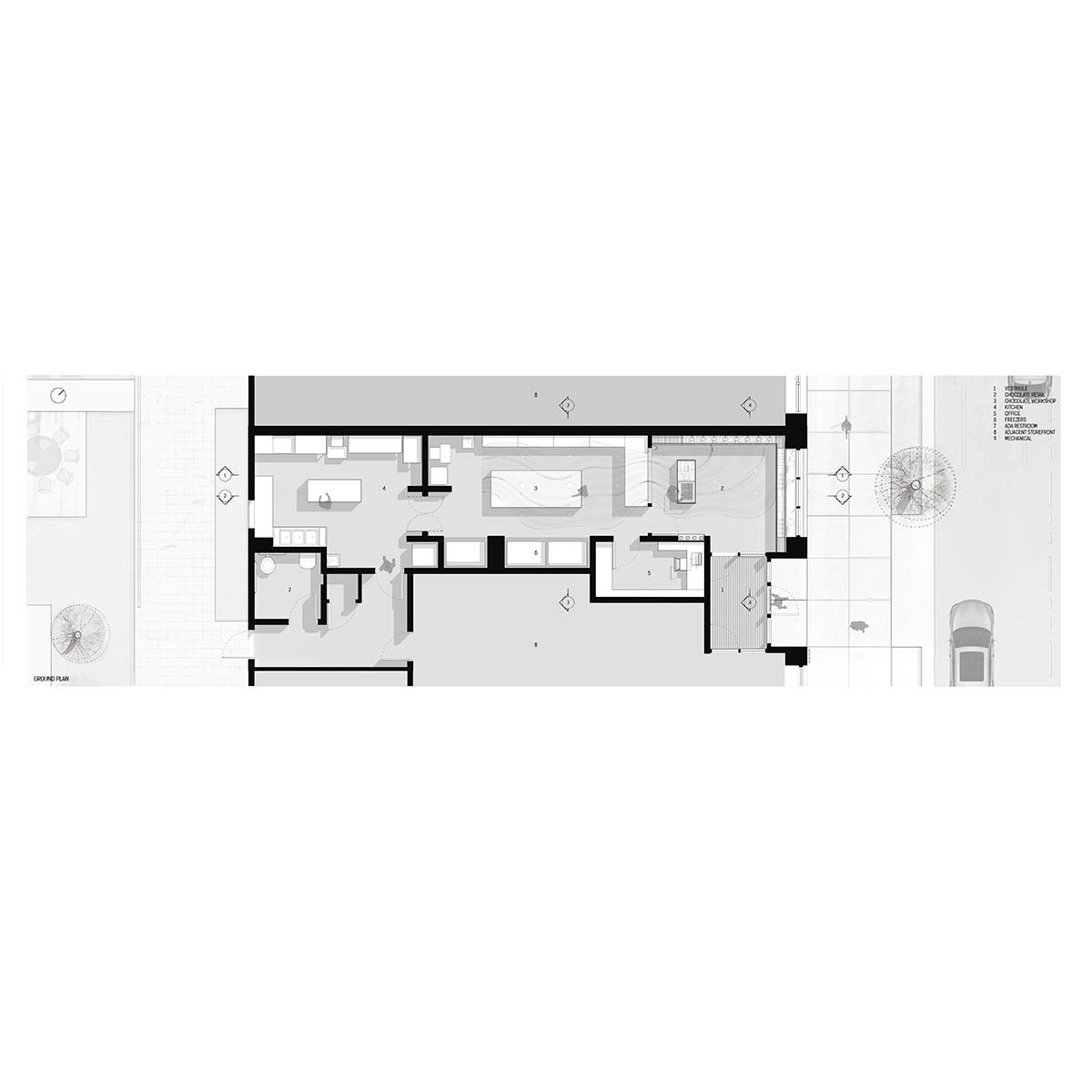
Floor plan
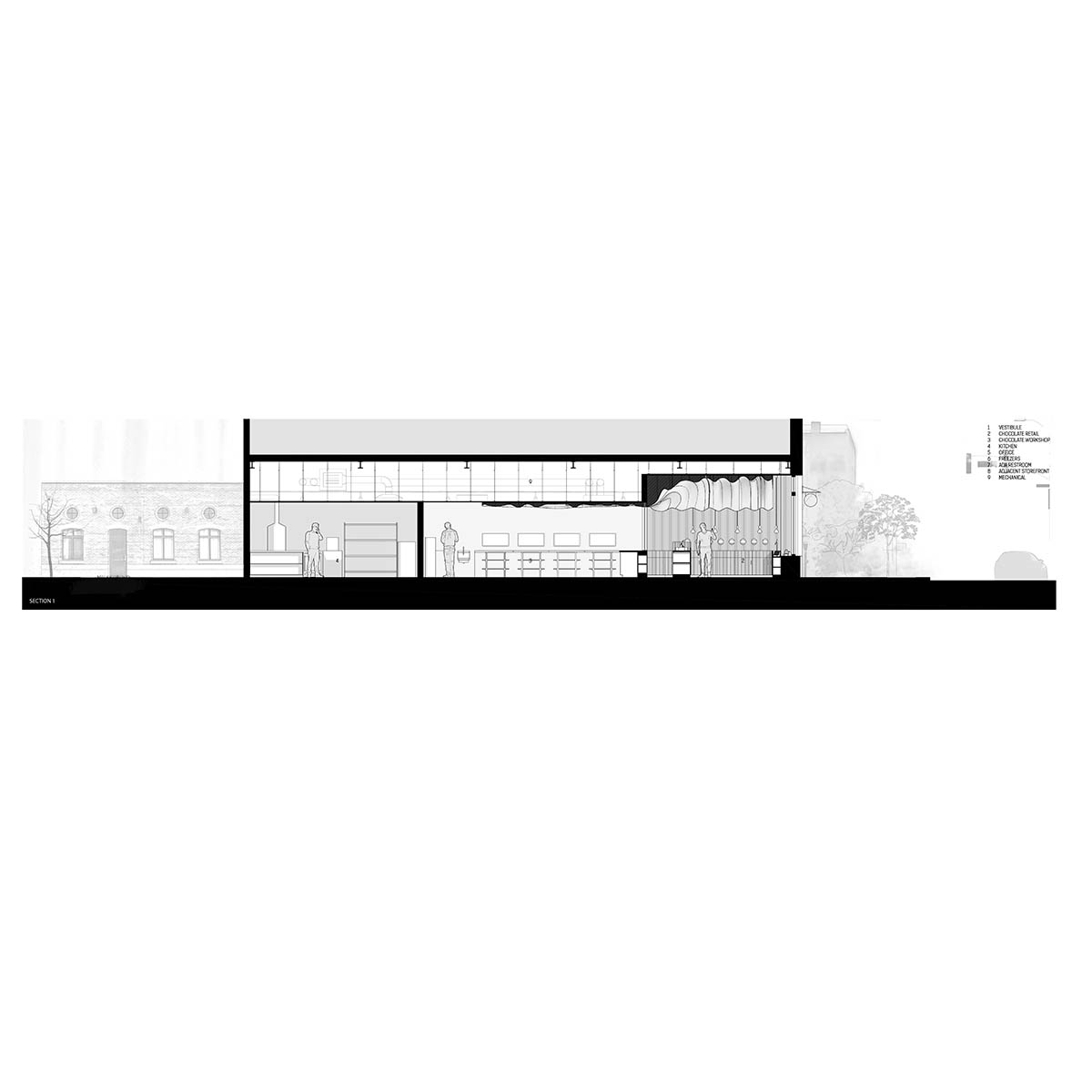
Section
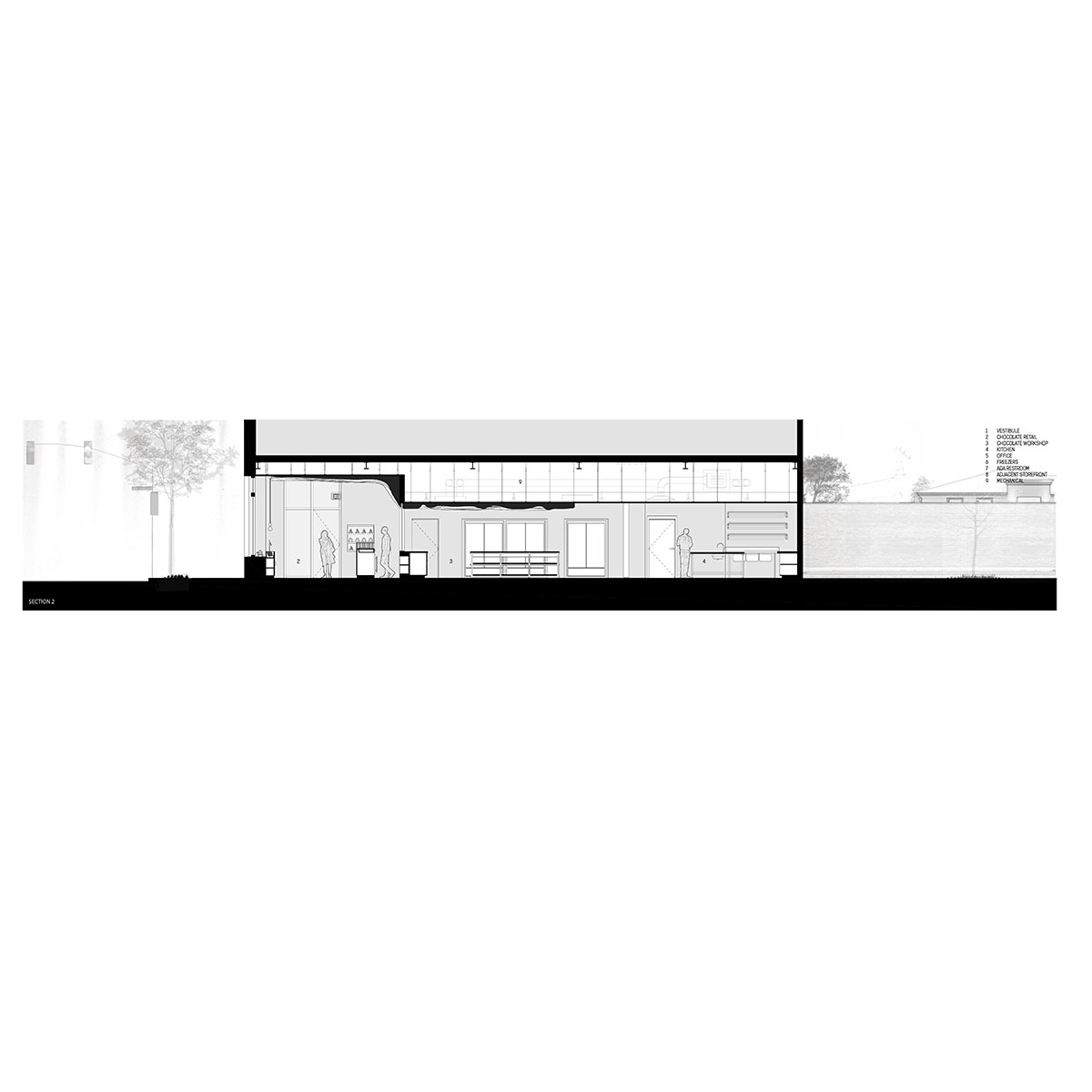
Section
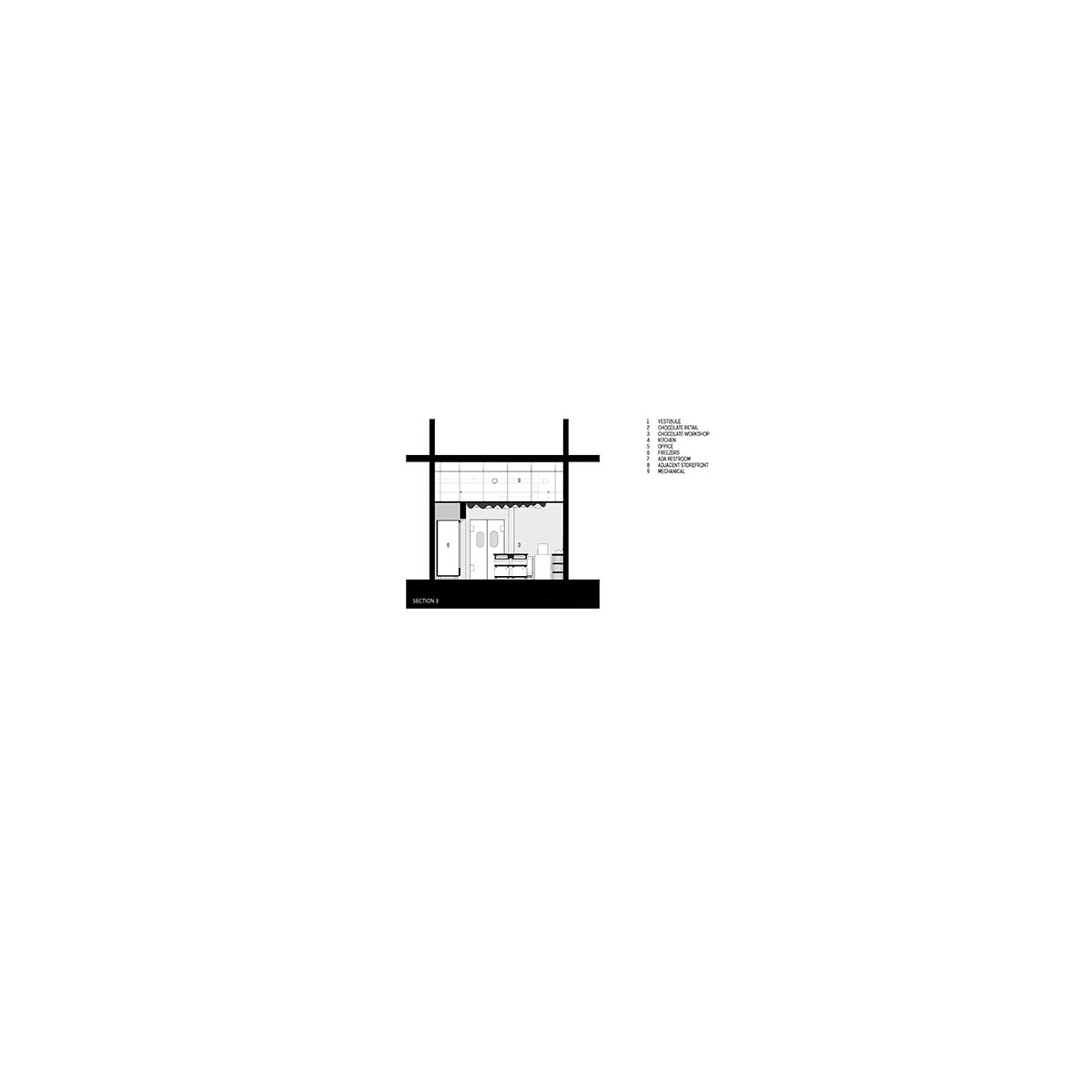
Section
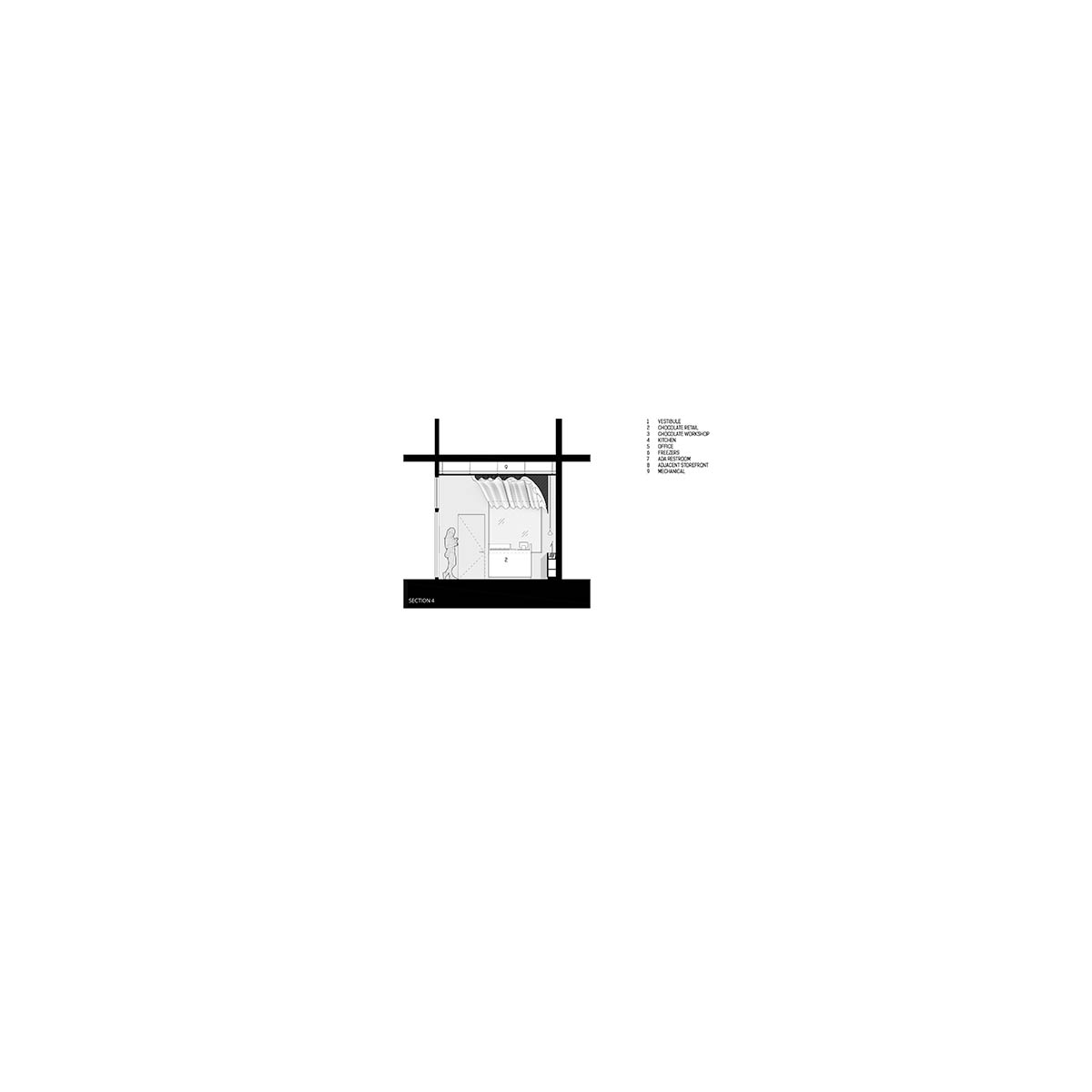
Section
Arch&Type, led by Seth Amman and Adam McCullough, creates spaces rooted in their clients' narratives by blending creative strategies with building traditions.
Project facts
Location: 799 Seneca St Suite D-1, Buffalo, NY 14210
Client: Blue Table Chocolates (Ben Johnson)
Completion date: 2024
Architecture & Design: Arch&Type (Seth Amman and Adam McCullough)
Millwork Fabrication: McCullough Design and Mark Amman
Parametric 3D Modeling: Mariella Hirschoff
Parametric Programming: Dan Vrana and Wade Georgi (University at Buffalo) Parametric Tile Fabrication (University at Buffalo Students): Mariella Hirschoff, Naiara Mares, Raul Nieto, Tavian Swick, Fazal Khan, Jonathan Reyes, John Archilla Parametric Tile
Fabrication Location: University at Buffalo, School of Architecture SMART Lab
Metal Fabrication: Buffalo Niagara Weldworks
Building Owner: Larkin Development Group at Millrace Commons
General Contractor: Pike Construction Services
Bespoke Lighting: Tala
All images © Kim Smith Photo.
All drawings © Arch&Type.
> via Arch&Type
