Submitted by WA Contents
Mariano Fiorentini built a tranquil compact brick house in Rosario, Argentina
Argentina Architecture News - Jun 20, 2024 - 11:56 3126 views

Mariano Fiorentini has built a tranquil compact brick house that references the traditional Fisherton neighborhood in Rosario, Argentina.
Named Casa French or French House, the 100-square-metre house is located in the classic Fisherton neighborhood of Rosario, which is distinguished by its verdant sidewalks, brick homes, and dense vegetation.

In order to create a longitudinal route of four distinct spaces - the sidewalk, patio, house, and garden - Casa French appropriates the spirit of that setting and blends in subtly with a compact brick volume that crosses the land from party wall to party wall.

Sidewalk
Marking the entrance like a natural arch from the street, two ancient ash trees define the centrality and the start of the route. A wall, hidden and protected, waits impatiently above the building line to be covered with the ivy that was removed during the work.

Yard
Once inside, privacy and security are ensured by an austere but roomy brick patio that prioritizes the entrance and serves as a filter with the street.
Despite the 4-metre required garden setback, the house is 3 meters further back to create an urban dialogue with the neighbor. This is achieved by placing the house centered in relation to the mark it leaves on the east party wall and allowing it to get closer to the neighbor's two sweet gums, which shade the building from the west sun.

Similarly, this 7-metre retreat makes it simple to access a staircase leading to a potential upper-floor extension without requiring any modifications to the existing structure.

With the exception of a gap made of glass brick that accentuates the depth of the central perspective and welcomes visitors by offering a glimpse of the greenery beyond, the main façade to the south is entirely opaque.
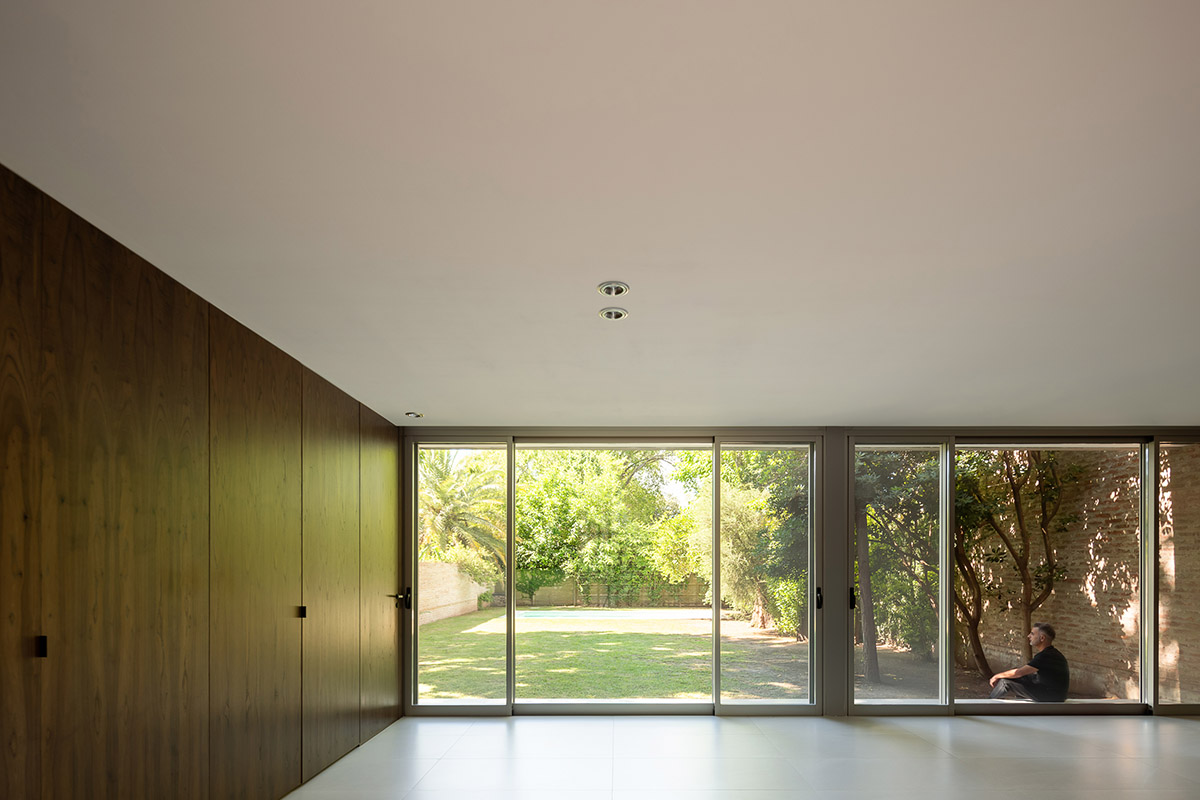
Home
Inside, Casa French investigates the idea of minimalist living with a straightforward geometric pavilion format that uses just three materials—brick, wood, and glass—to meet the requirements of the design. A space of maximum flexibility is created by a free and modulated floor plan that is fully open to the north and the landscape, with services located on the south façade.

The intimate space and the social area of the house can only be divided by a wooden piece of furniture acting as a partition between the various environments of the program.

Garden
Lastly, the room is doubled and can be used for a variety of purposes based on the season and its location thanks to the large sliding windows that project the garden's rich vegetation onto the interior space. The building can serve as a gallery, a house, a grilling area, or all three at once.
In this way, Casa French takes over the landscape and transforms it into a private, minimalist, secure, dynamic, and adaptable haven.

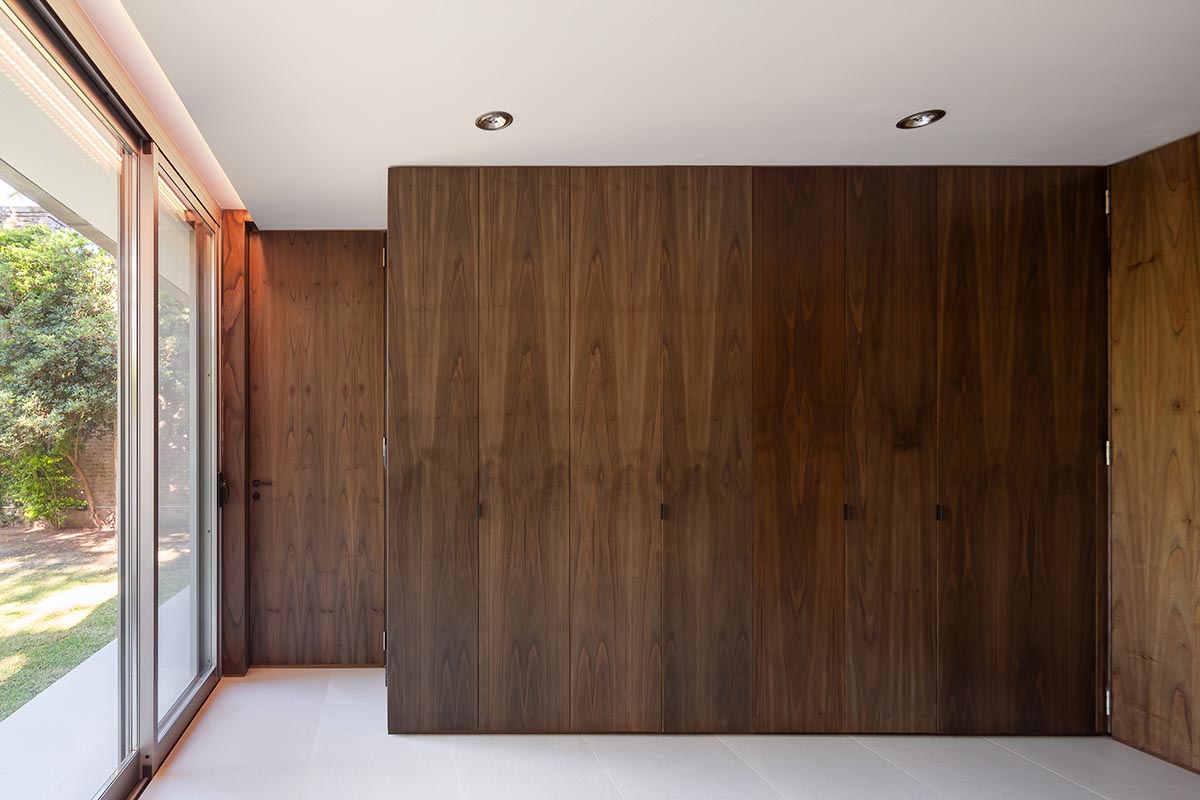




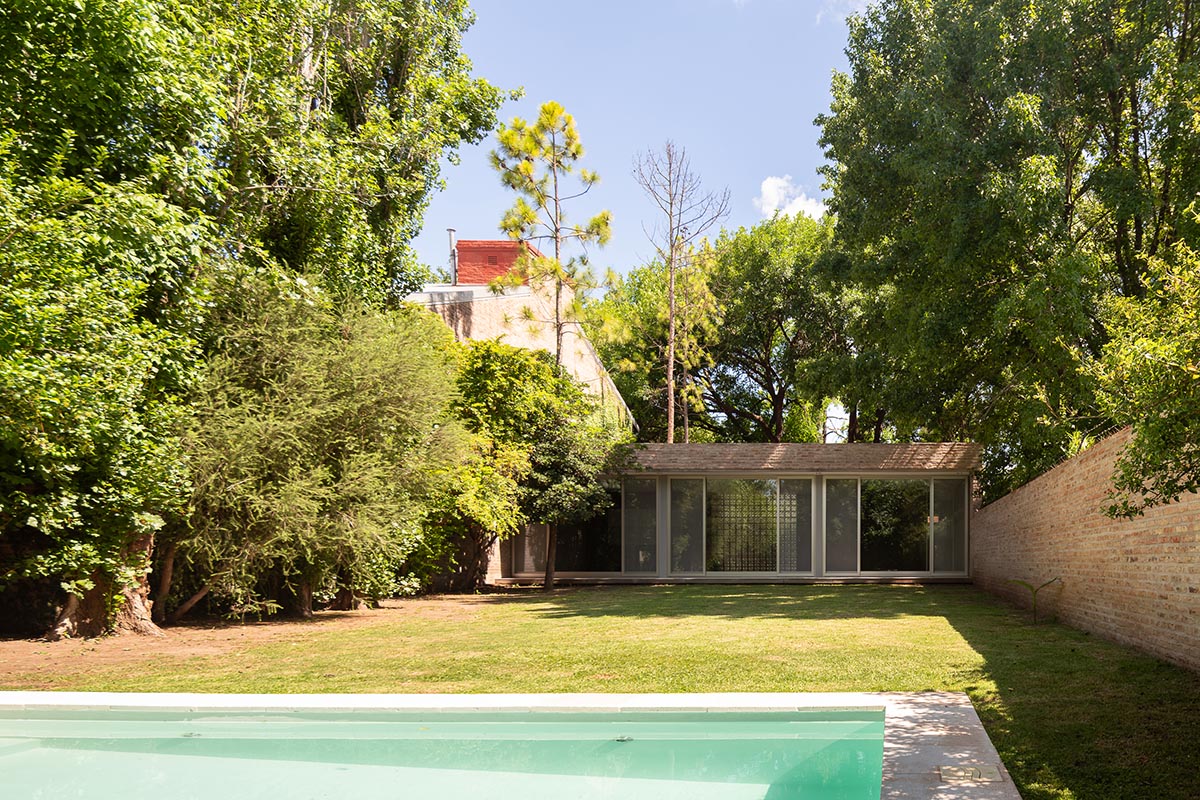


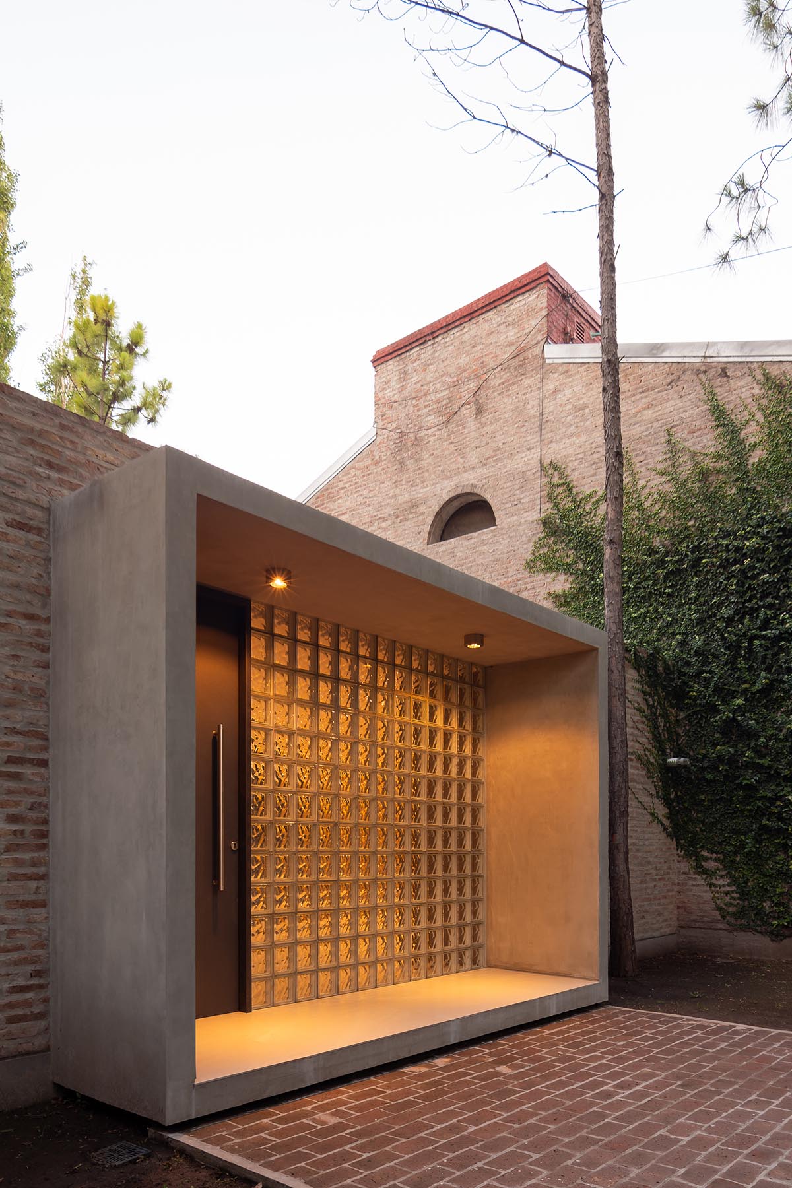
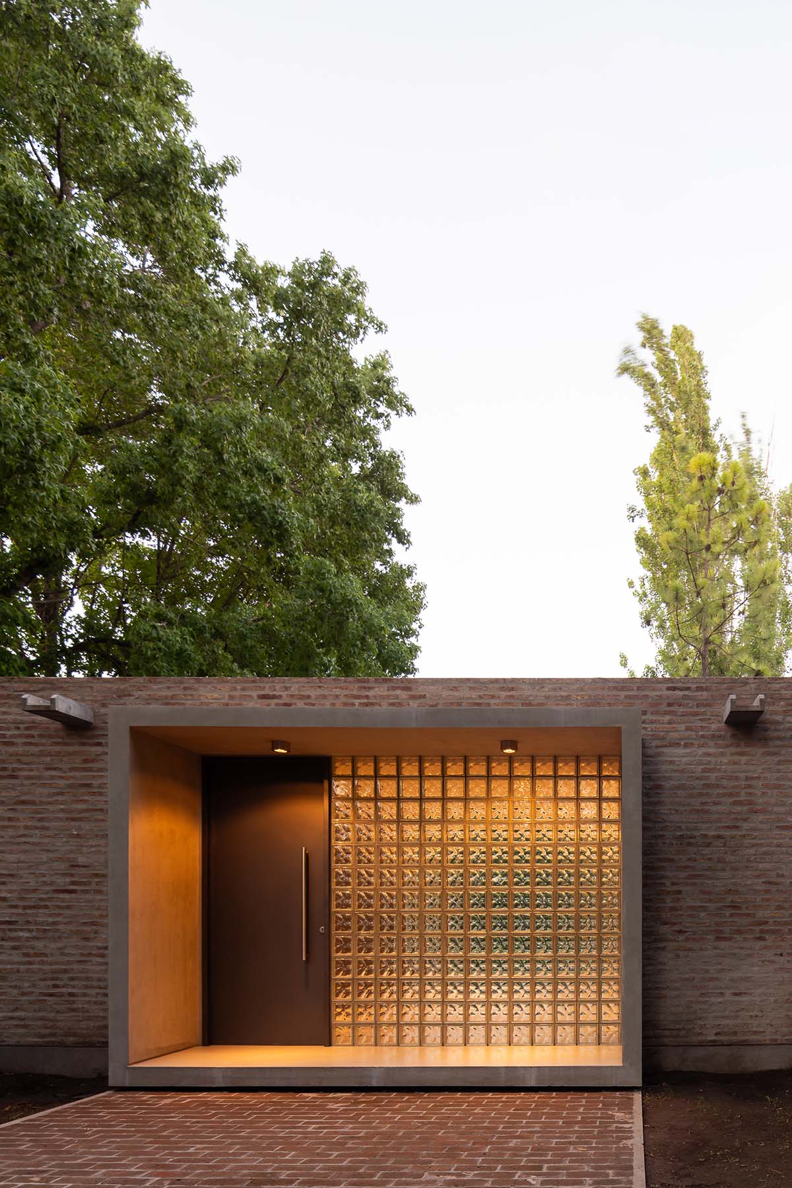







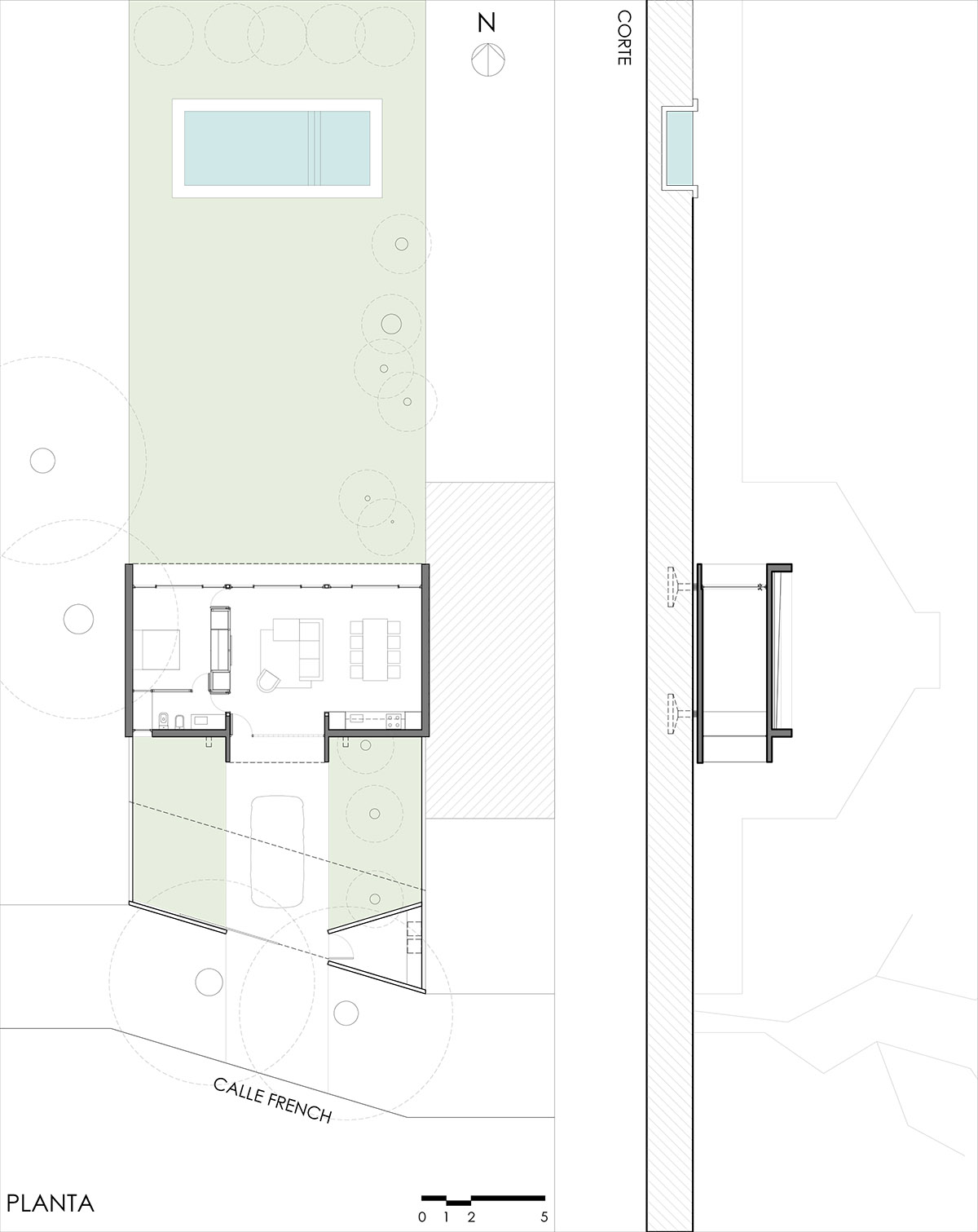
Floor plan
Project facts
Project name: Casa French
Architects: Mariano Fiorentini
Location: Fisherton, Rosario, Argentina
Land area: 460m2
Constructed area: 100m2
Completion date: 2023
Construction director: Architect Mariano Fiorentini
Interior Designer: Architect Mariano Fiorentini
Collaborators: Architect Joana Severini, Architect Leonel Bertuccelli
Work execution: Jacquet MMO
Structure calculation: Senja Structural Engineering
Lighting Advisor: Fernando Piedrabuena
Landscaping: Eugenia Cazzoli + Alexis Luetic
All images © Ramiro Sosa.
Drawing © Mariano Fiorentini.
> via Mariano Fiorentini
