Submitted by WA Contents
Mausam is a dining space that translates Mughal arches into a sculptural ceiling in Dubai
United Arab Emirates Architecture News - Mar 25, 2025 - 06:16 2794 views
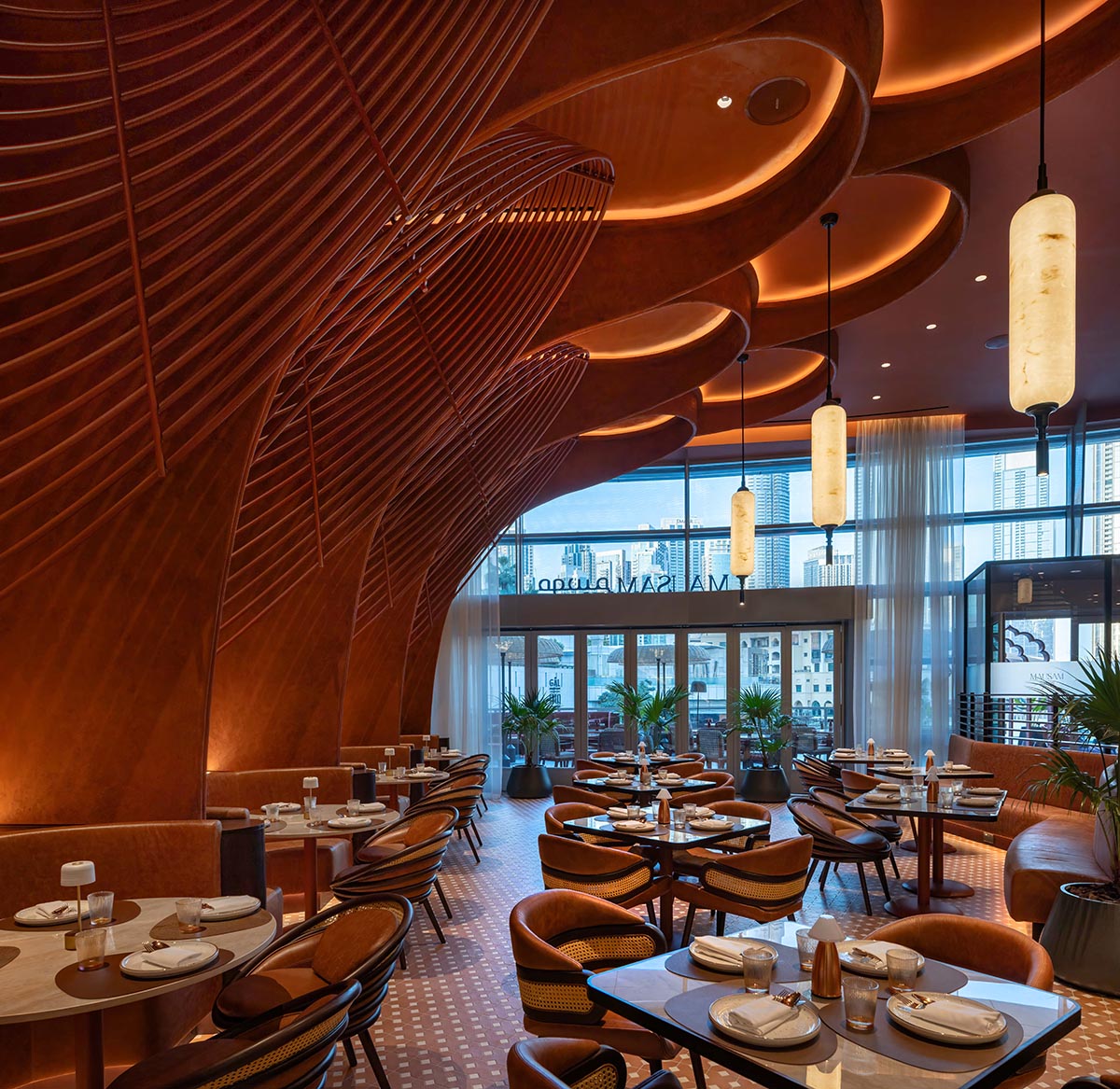
Dubai-based architectural and interior design firm 4SPACE has created a dinign space that blends Indian heritage with modern luxury.
Named Mausam, the space, located in the iconic Dubai Mall, draws inspiration from the imposing Red Fort.
It provides an immersive spatial experience by fusing modern minimalism with elaborate details to produce a story of grace and refined senses.

Through a series of thoughtful, elegant movements that draw inspiration from both ancient craftsmanship and modern design principles, Mausam is a remarkable investigation of architectural and cultural discourse that pays a subtle homage to India's architectural grandeur.
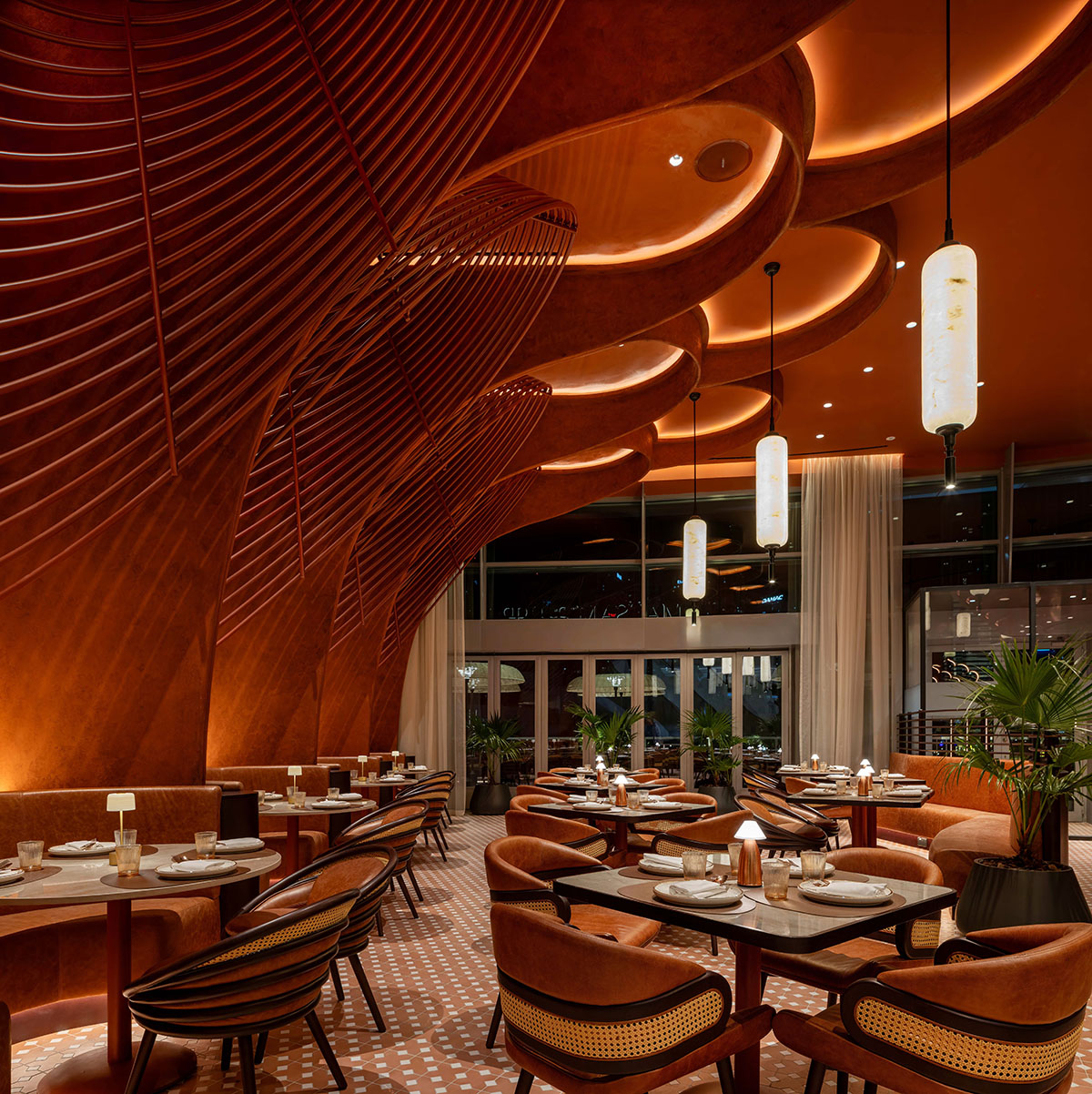
Architectural dialogue: Indian craftsmanship reimagined
The historical and symbolic components of Mughal architecture are reinterpreted via a contemporary perspective in Mausam's design vocabulary.
The broad, arched structure, which is directly modeled after the Mughal arches of the Red Fort, is the distinguishing architectural element.
By directing movement and enclosing the dining experience in a structure that seems both spacious and private, these arches produce a rhythmic spatial flow.

The use of latticework elements, which are characteristic of Mughal architecture, improves the space's scale and intimacy by adding tactile richness and visual layering.
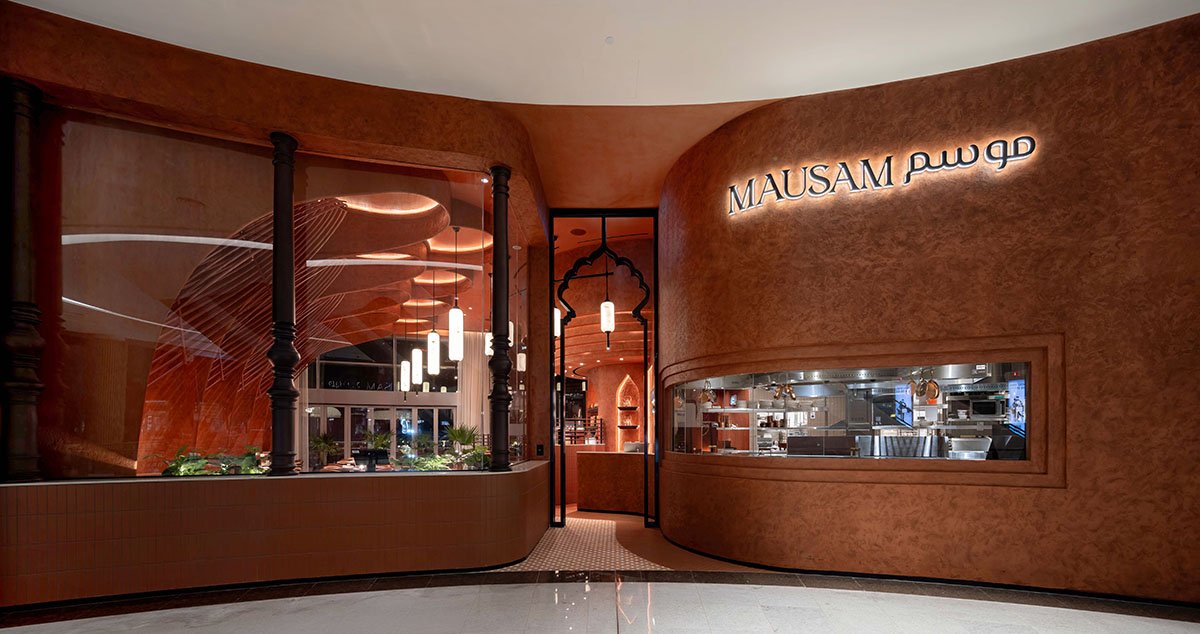
The rich architectural legacy of India, especially the warm red sandstone that characterizes many of the nation's famous structures, is directly referenced in the material palette.
The use of earthy terracotta tones across the room gives it a sense of ethnic authenticity while enabling elegant interactions with textured wall finishes and brass accessories.
The use of premium materials, such leather, cane, and engineered marble, softens the stern grandeur frequently connected to traditional Indian design and provides an ambiance of sophisticated opulence.
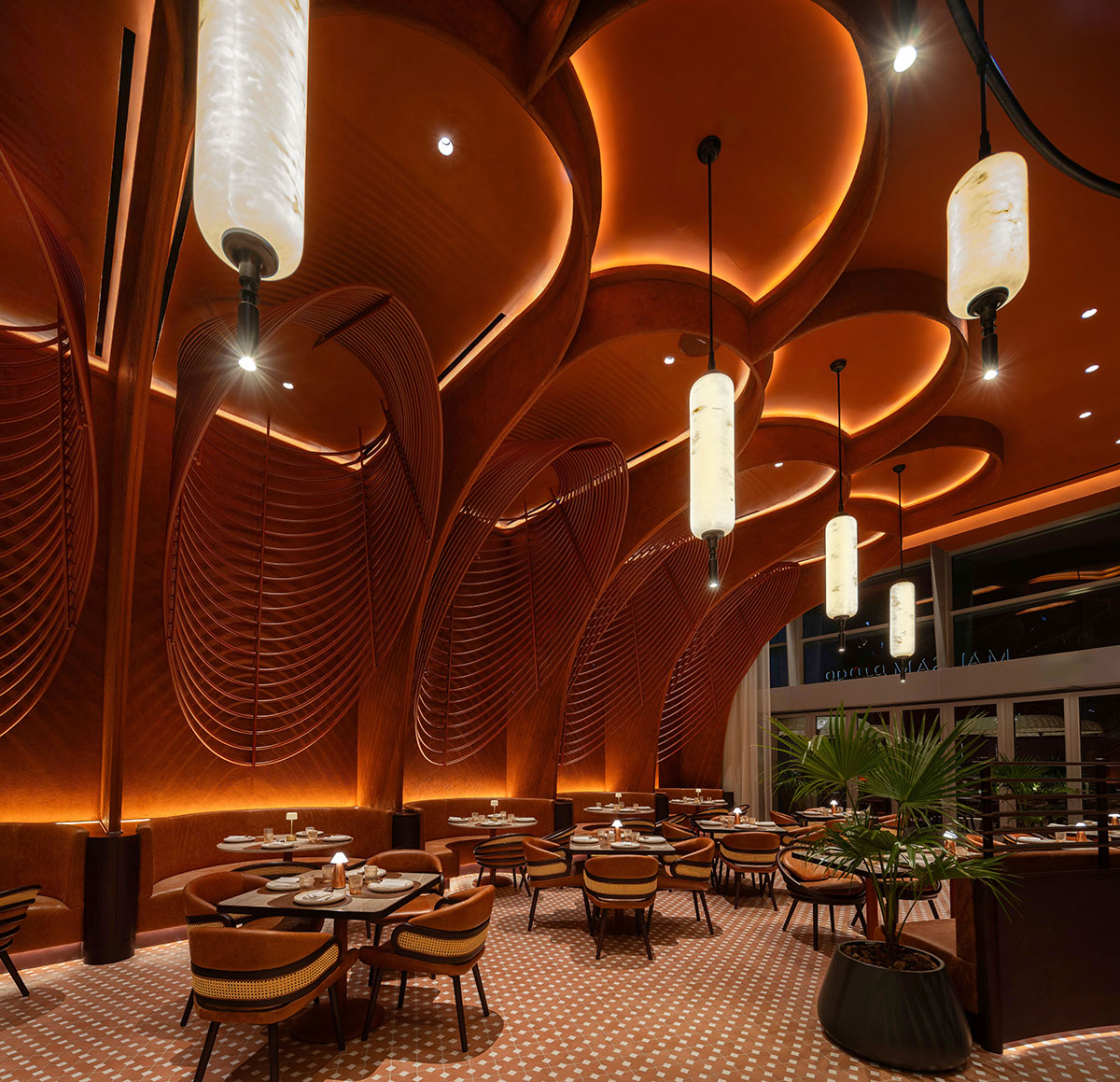
Mausam offers custom-designed furniture that strikes a balance between modern ergonomics and traditional workmanship.
A dynamic seating arrangement that permits both openness and intimacy is produced by the contrast between luxurious banquettes with cushioned seats and tastefully constructed cane and leather chairs.
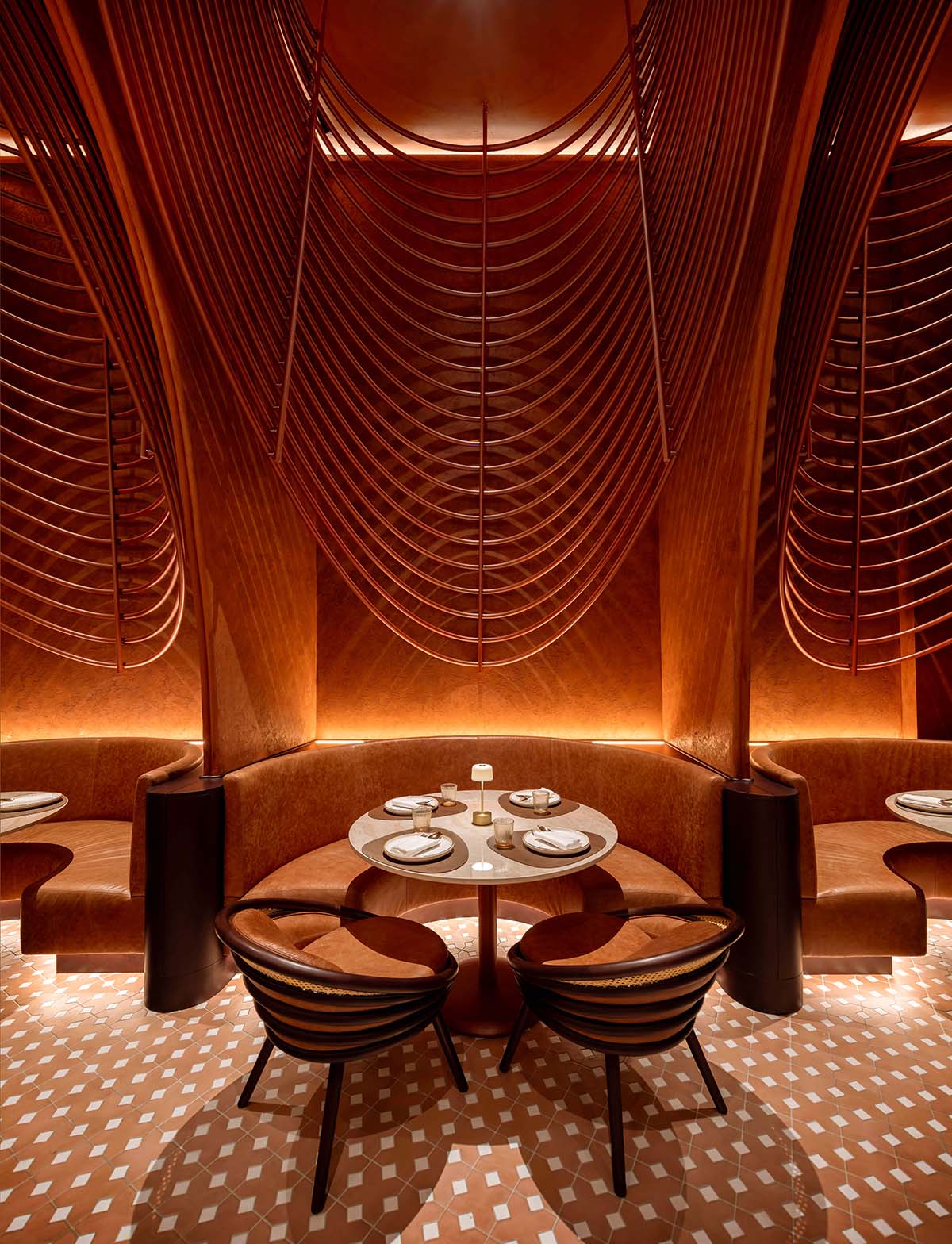
The porcelain tile flooring's traditional Indian designs serve as an anchor for the area within its cultural setting and enhance the interior's overall aesthetic coherence.
A warm and welcoming glow permeates the room thanks to the lighting's careful integration into the building, which includes lantern-style pendants that are reminiscent of traditional Indian lamps. The architectural curves' sculptural quality is enhanced by recessed lighting, which heightens the dramatic effect.
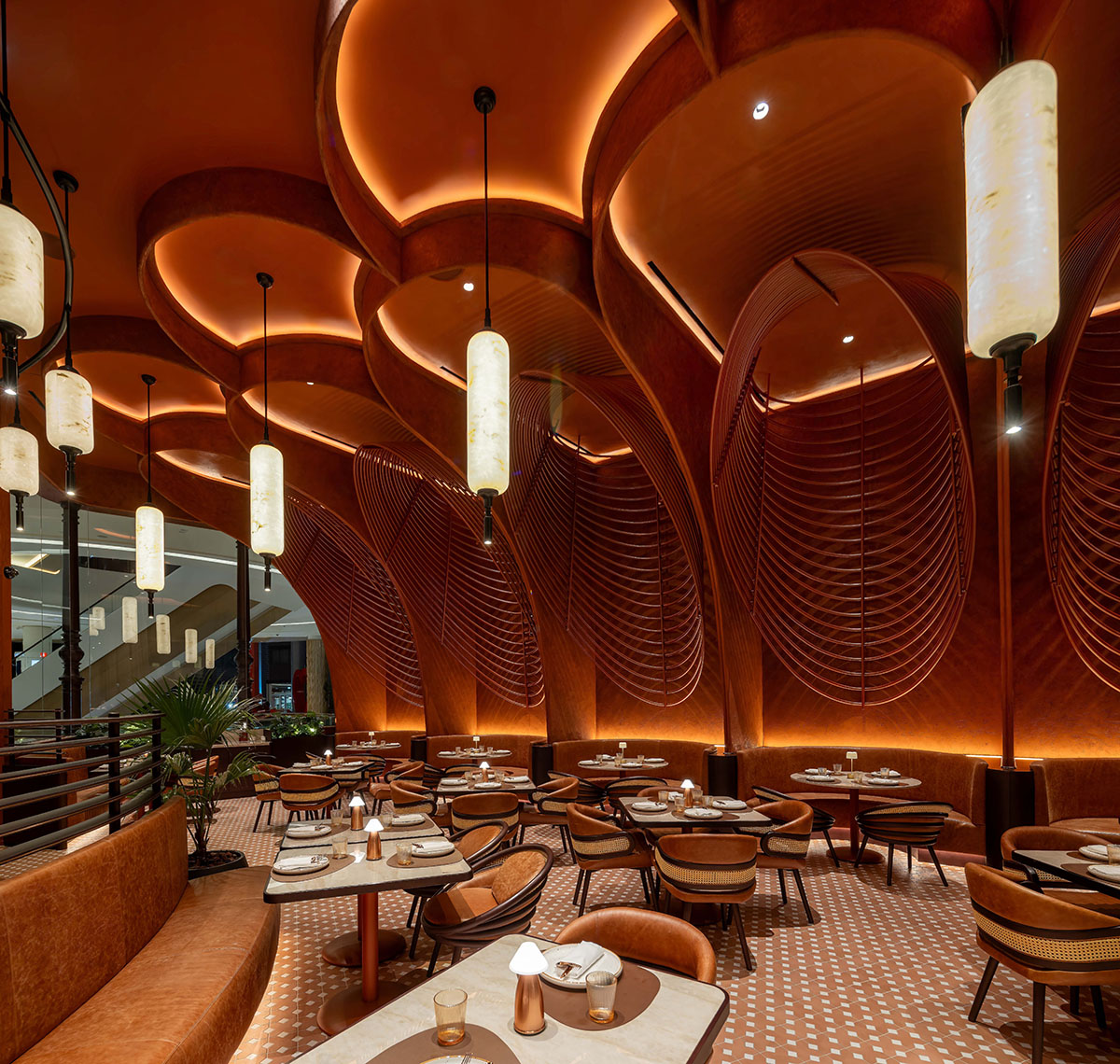
Sculptural installation: The rings as architectural language
The installation of sculptural rings, which doubles as a practical divider and a visual focal point, is a crucial component of Mausam's interior design. The ancient domes and latticework seen in old Indian palaces and forts are disassembled in this installation and placed in a modern framework that conveys mobility and fluidity.
With their terracotta-hued patina and gentle metallic finish, the curved metal rings that rise from the floor to the ceiling are made from carefully developed materials and evoke the coziness of Indian sandstone. A sense of depth and rhythm are provided by the flowing shapes, which produce a dynamic spatial experience.

With hidden LED strips creating a subtle glow that changes throughout the day, the lighting design used inside the rings highlights the flexibility of the shapes.
In addition to highlighting the installation's sculptural presence, this interplay of light and shadow gives the room additional layers of perception, making the experience more intricate and immersive. In addition to their aesthetic value, the rings have a practical use as they discreetly divide the large restaurant into small dining areas, allowing patrons to move through the room without feeling crowded.

The façade: A precursor to Indian elegance
The façade of Mausam creates a strong visual identity by fusing modern and traditional Indian architectural themes. The red sandstone that characterizes many of India's colossal constructions is referenced by the exterior's terracotta textures.
The entrance's powerful, black metal arch frame gives a contemporary recreation of Mughal-era gates, creating a welcoming yet imposing threshold, while the façade's elaborate detailing pays homage to the rich tradition of Indian workmanship.
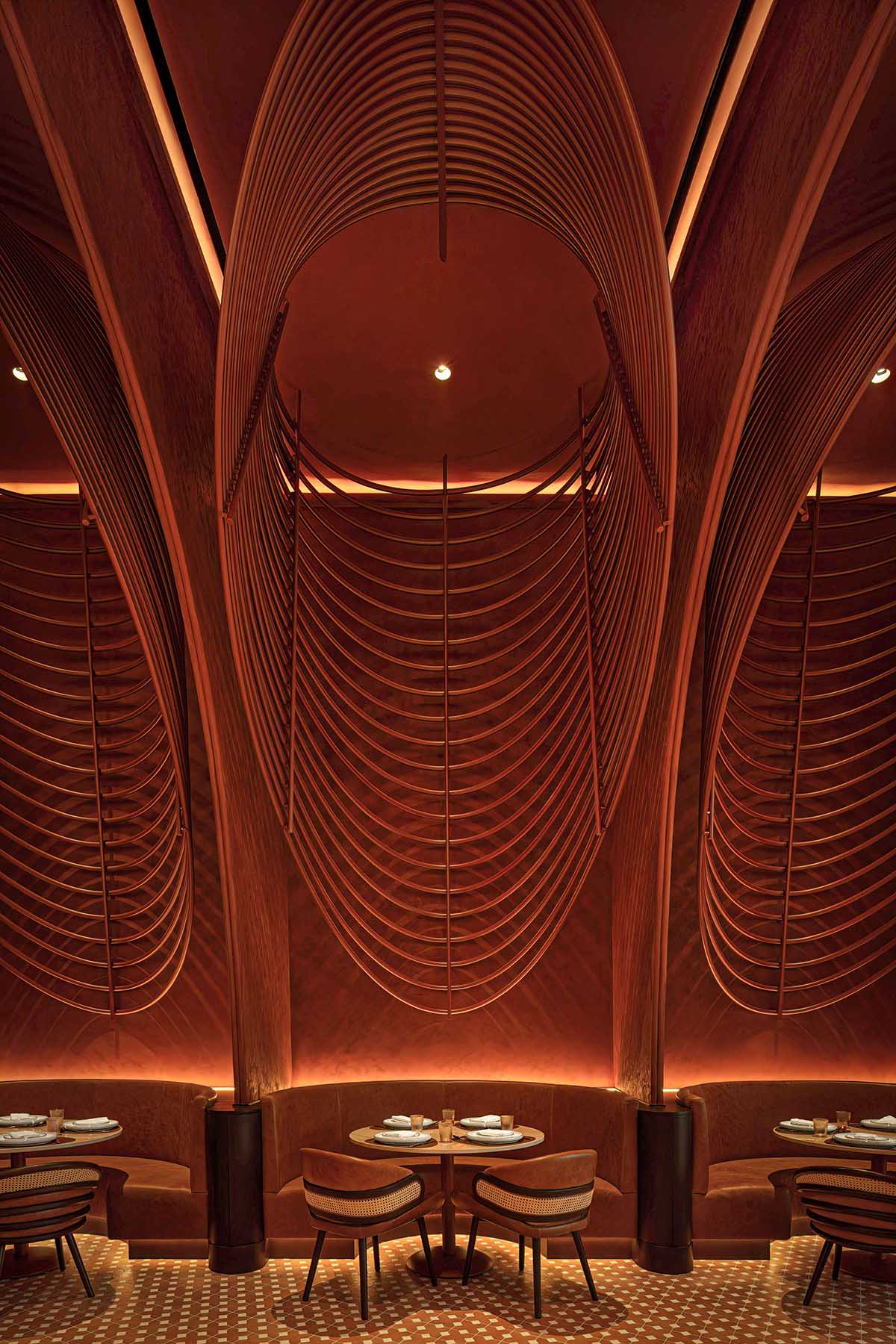
With floor-to-ceiling glass panels, the building's exterior is transparent, giving a peek of the architectural drama inside. The intriguing rings exhibit, which is framed by the gentle, ambient glow of lantern-style lights, draws in onlookers.
The architecture of the façade effectively blends the inner and outdoor spaces, giving Dubai Mall a welcoming presence within its urban fabric.

Culinary theatre: The open kitchen
The open kitchen, which serves as a performance area and a sensory experience, is a key component of Mausam's design. Traditional Indian tandoors, or clay ovens, are shown behind the clear window, giving patrons a close-up look at the cooking process. This not only reaffirms the restaurant's dedication to authenticity, but it also fosters a lively conversation between the food production process and the dining experience.
Both diners and mall visitors can enjoy the sensory delight that characterizes Indian cuisine thanks to the copper and brass cookware, which reflects the country's rich culinary legacy.
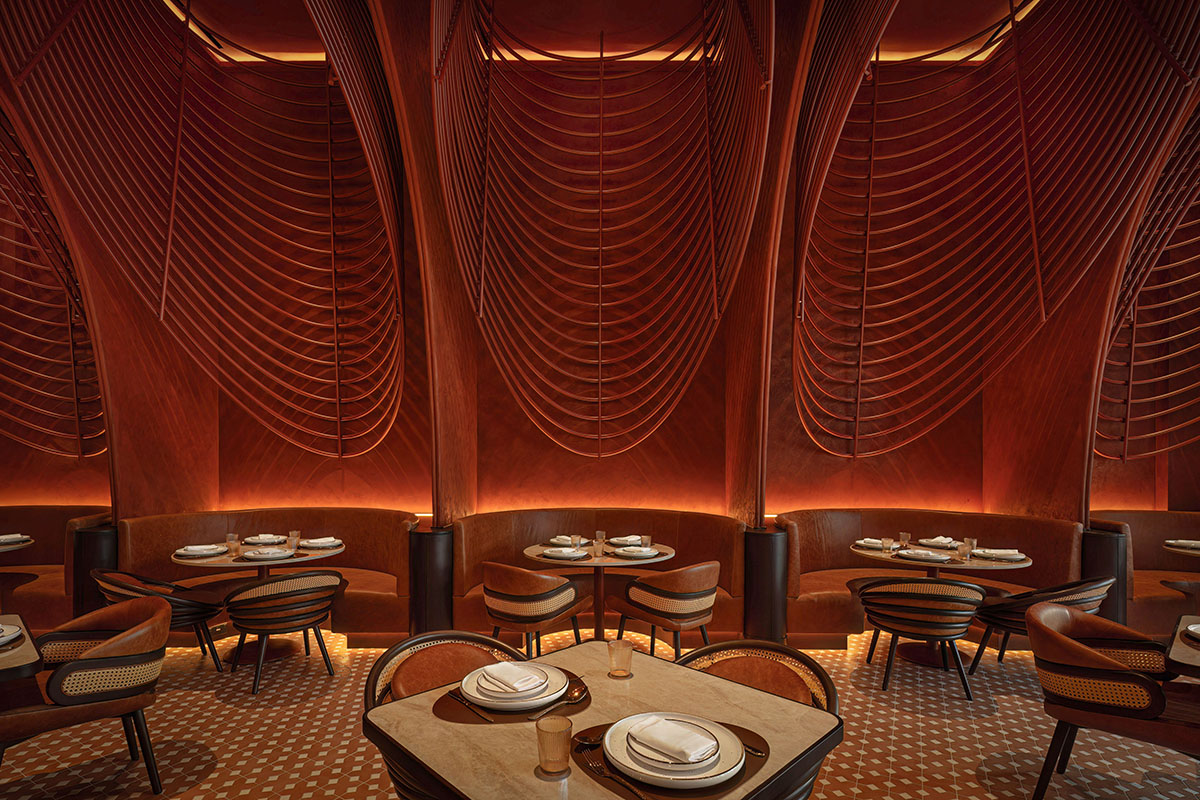
The outdoor terrace: A continuation of the experience
The outside terrace at Mausam provides a peaceful contrast to the interior's lavishness. A great lit archway frames the expansive views of the Burj Khalifa and the Dubai Fountain, which give a dramatic backdrop. This creates a visual interaction between the restaurant's design and the famous Dubai skyline.
With its woven rattan and soft, deep-toned cushions, the terrace seating arrangement is made to take full use of the breathtaking views and offers a number of sitting arrangements for both small get-togethers and bigger social events.
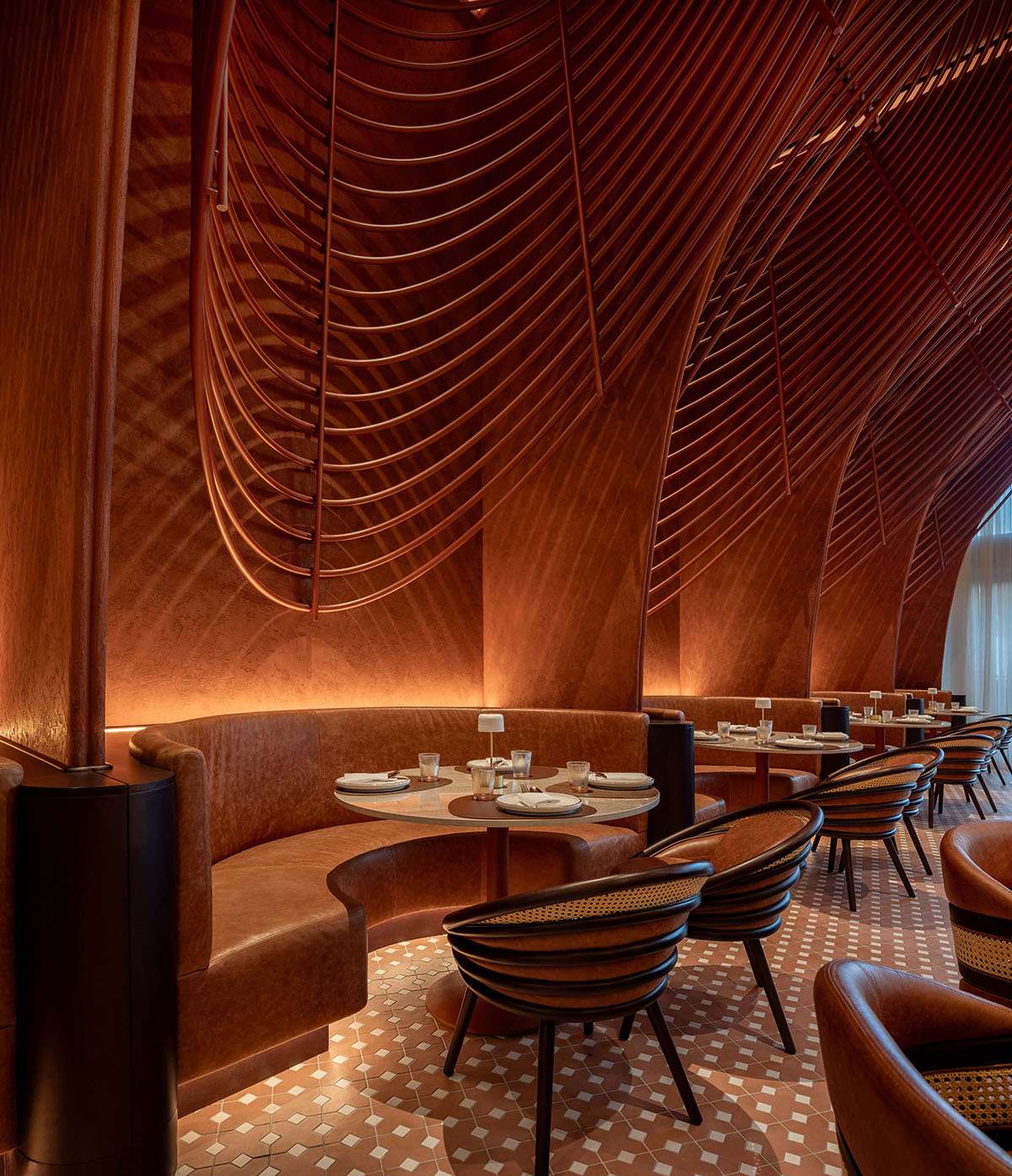
The lighting design on the terrace mirrors the interior’s emphasis on warmth and softness. During the day, the space is flooded with natural light, creating a vibrant atmosphere, while at night, carefully curated ambient lighting—such as handcrafted woven floor lamps and subtle LED accents—transforms the terrace into a serene and enchanting space.
The introduction of lush greenery enhances the sense of seclusion, creating a peaceful refuge in the midst of Dubai’s bustling cityscape.

Mausam as a cultural narrative
Mausam symbolizes a larger story—one that unites history and modernity—beyond its architectural and gastronomic offerings. In addition to being aesthetically pleasing, the restaurant's design is culturally significant, reinterpreting India's rich history for a modern, international clientele.
From the meticulously chosen materials to the sculpture installations, every element has been designed to reflect the classic beauty of India's past while providing a location where contemporary luxury and cultural heritage coexist peacefully.
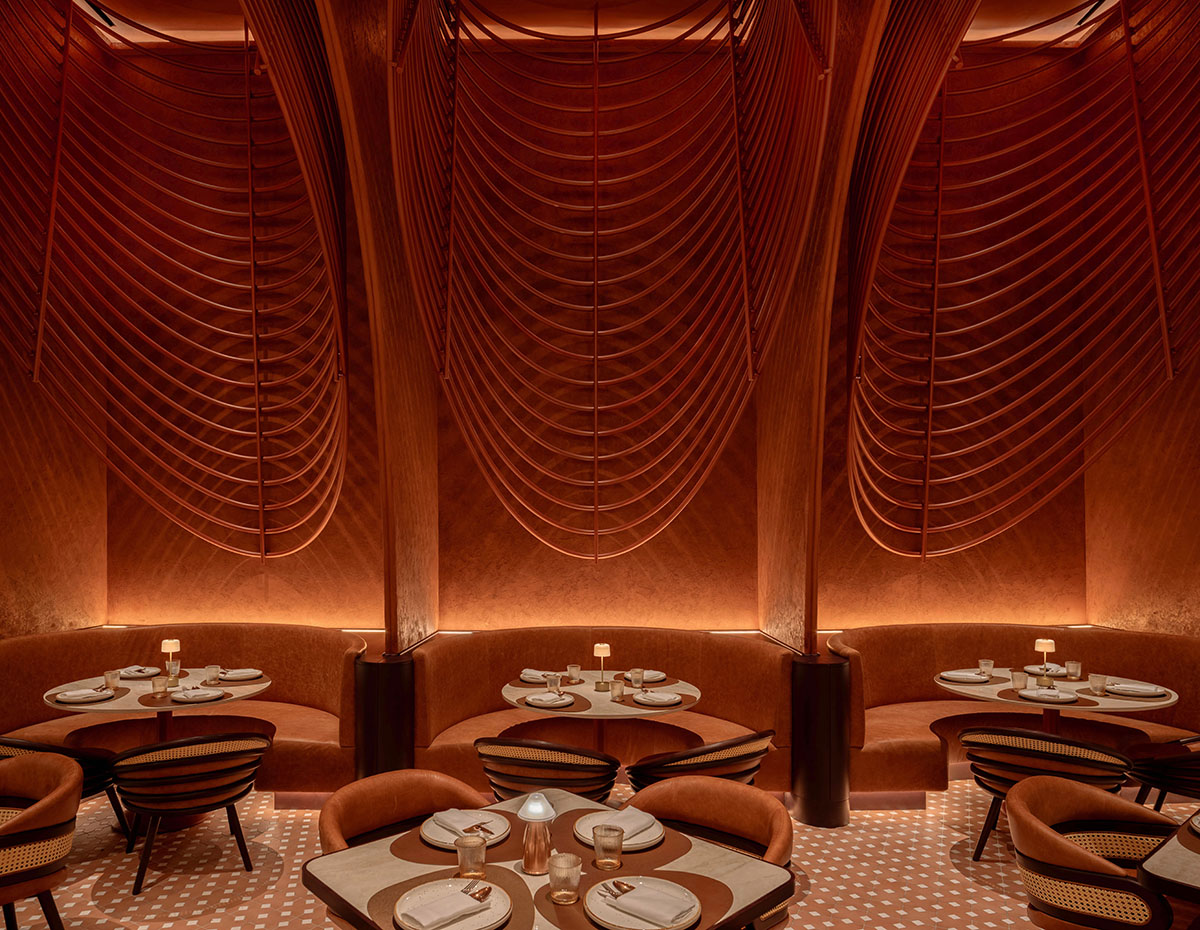

4SPACE is a forward-thinking architectural and interior design firm shaping hospitality, retail, and entertainment spaces across Dubai and beyond.
Known for its ability to balance creativity with practicality, the firm delivers designs that are not only visually compelling, but which are also functional and commercially viable.
Project facts
Project name: Mausam
Tabletops: TAJ Mahal engineered stone by Cosentino
Lighting: Supplied by Huda Lighting, with lighting design by Studio N
Joinery & Furniture: Custom-designed by Al Huzaifa
Contractor: LAADS, ensuring meticulous execution
Scope of Work: Interior design consultancy, lead architecture, MEP, and supervision by 4SPACE
Client: EMAAR Hospitality
All images © Anas Rifai, Mausam, Dubai Mall, by 4SPACE.
> via 4SPACE
