Submitted by WA Contents
Malý Chmel creates a vertical concrete cave in a sloped garden in the Czech Republic
Czech Republic Architecture News - Mar 26, 2025 - 16:07 3616 views
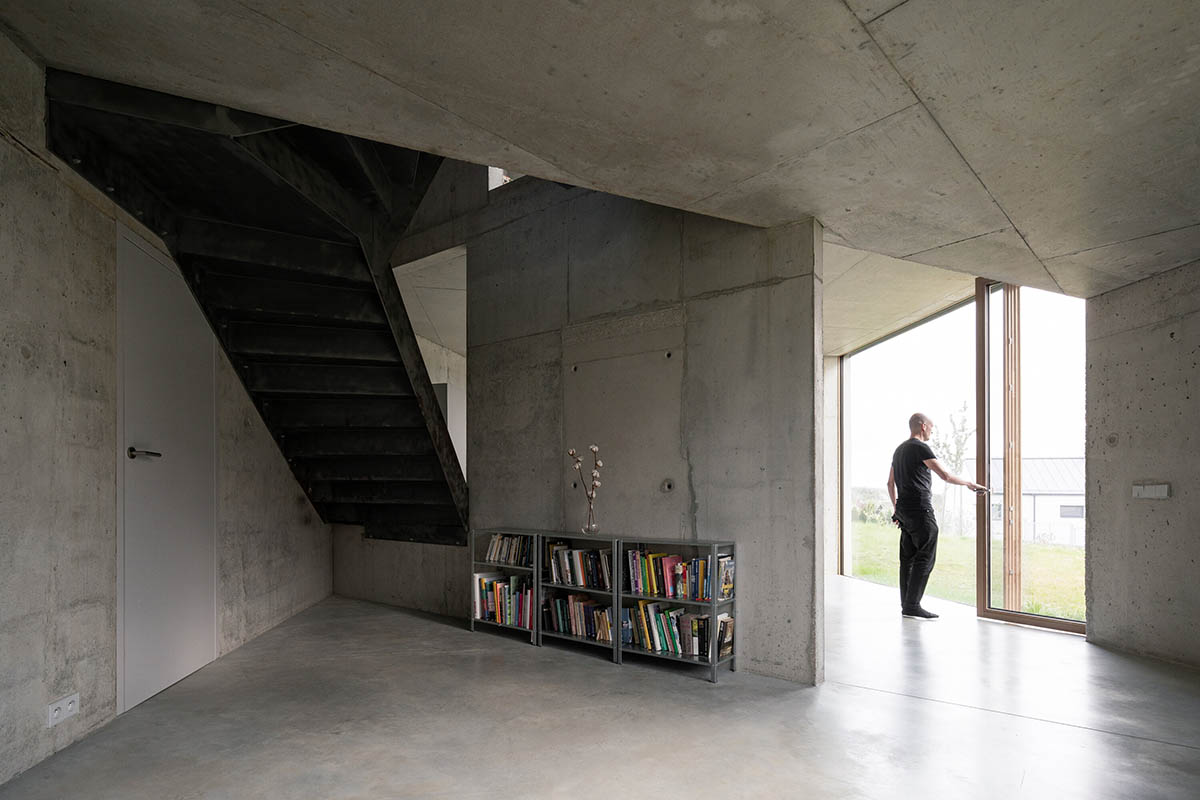
Vinohrady-based architecture firm Malý Chmel has created a vertical concrete "cave" in a sloped garden in the Czech Republic.
Named House with Seven Floors, the 143-square-metre building is made up of areas that vary in height, size, and amount of natural light. They form one flowing space and are connected to one another.
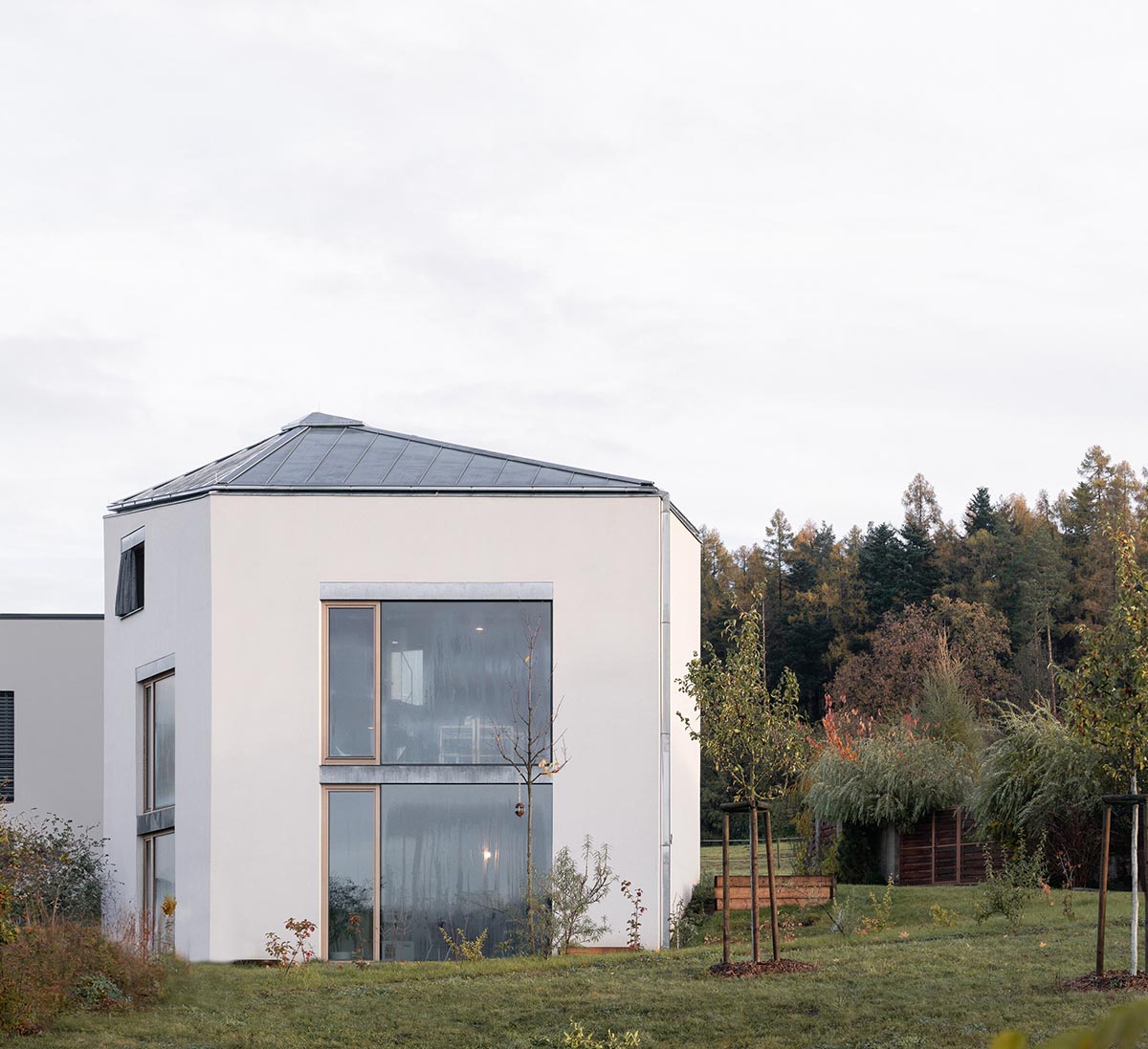
These adaptable areas provide different light conditions, vistas, and intimacy levels. With curtains, one can even alter the lighting and space conditions in the house.
Every time users turn a corner and see a "cave opening" that leads from one area to another or into a garden. This method makes the house larger than the plot can support.
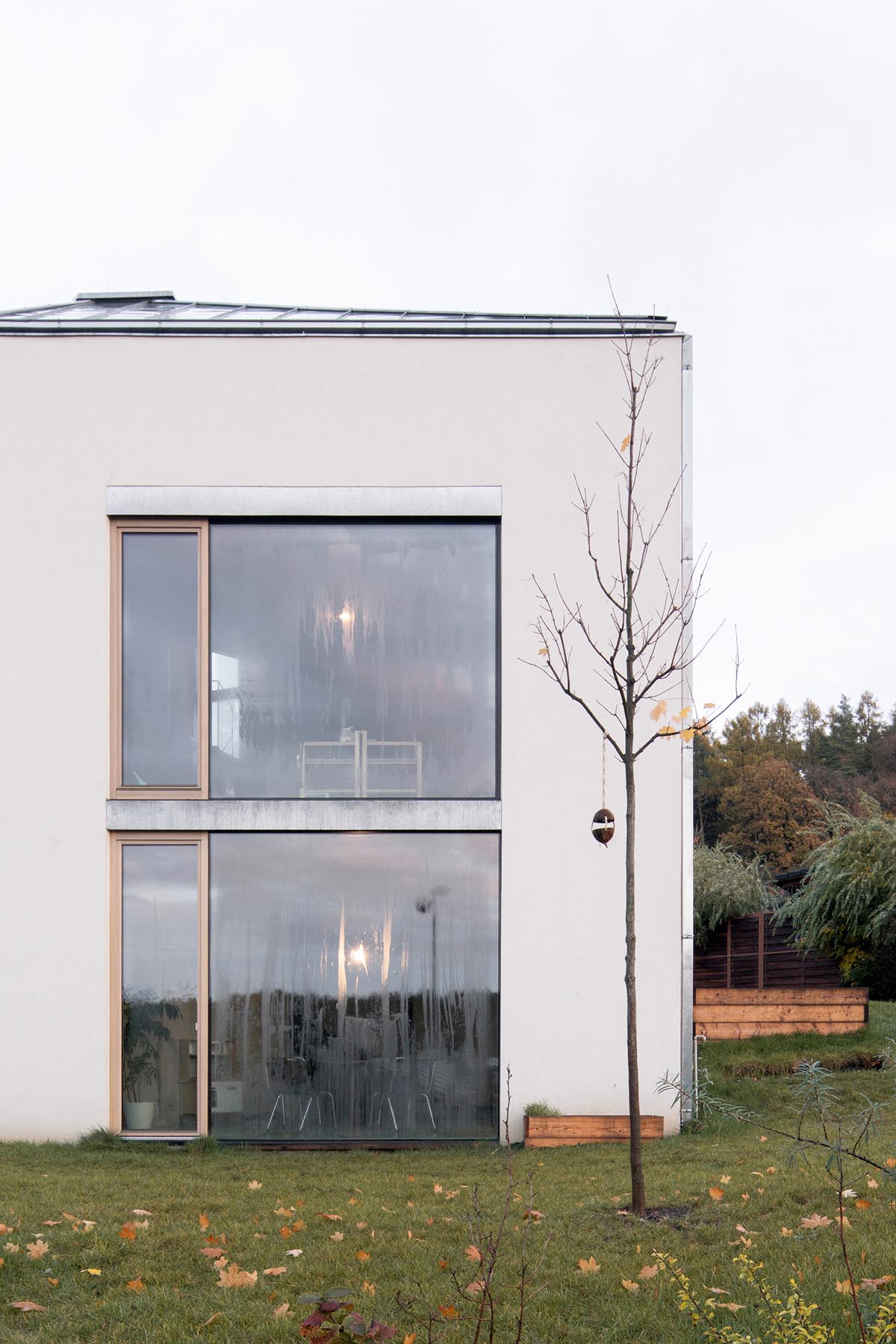
The "inner statue," a concrete structure made up of walls, slabs, and a facade with thoughtfully positioned apertures, is the primary load-bearing structure. The floor plan resembles an asymmetrical pentagon.
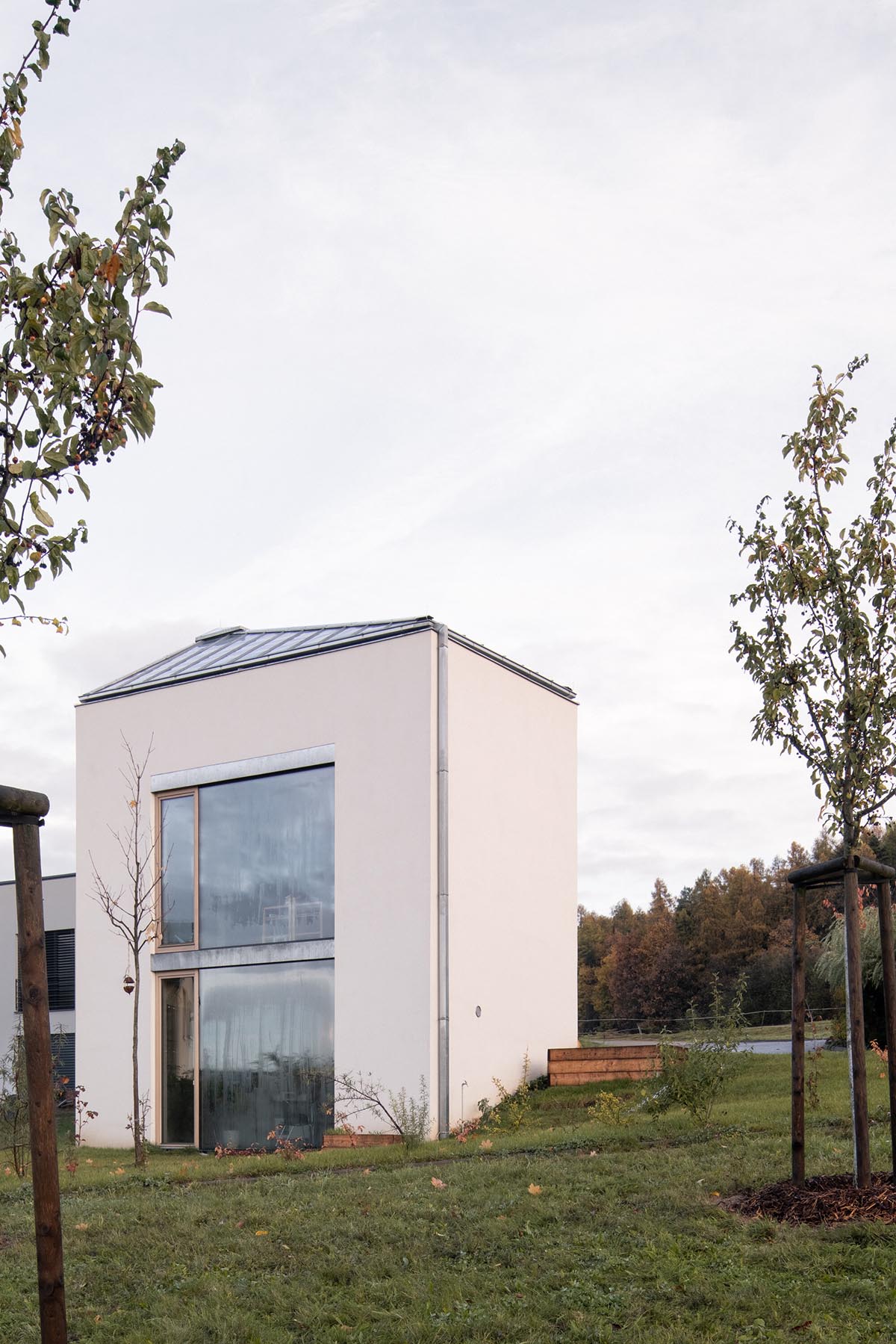
The topography and vistas of the rural landscapes are the sources of this shape. Because the plot area is very tiny for a family home, the house's floor area is equally limited (around 63 square meters) to preserve as much space as possible for the garden.
There are seven floors in the single-family home. With this method, the house can grow beyond what the plot can accommodate.
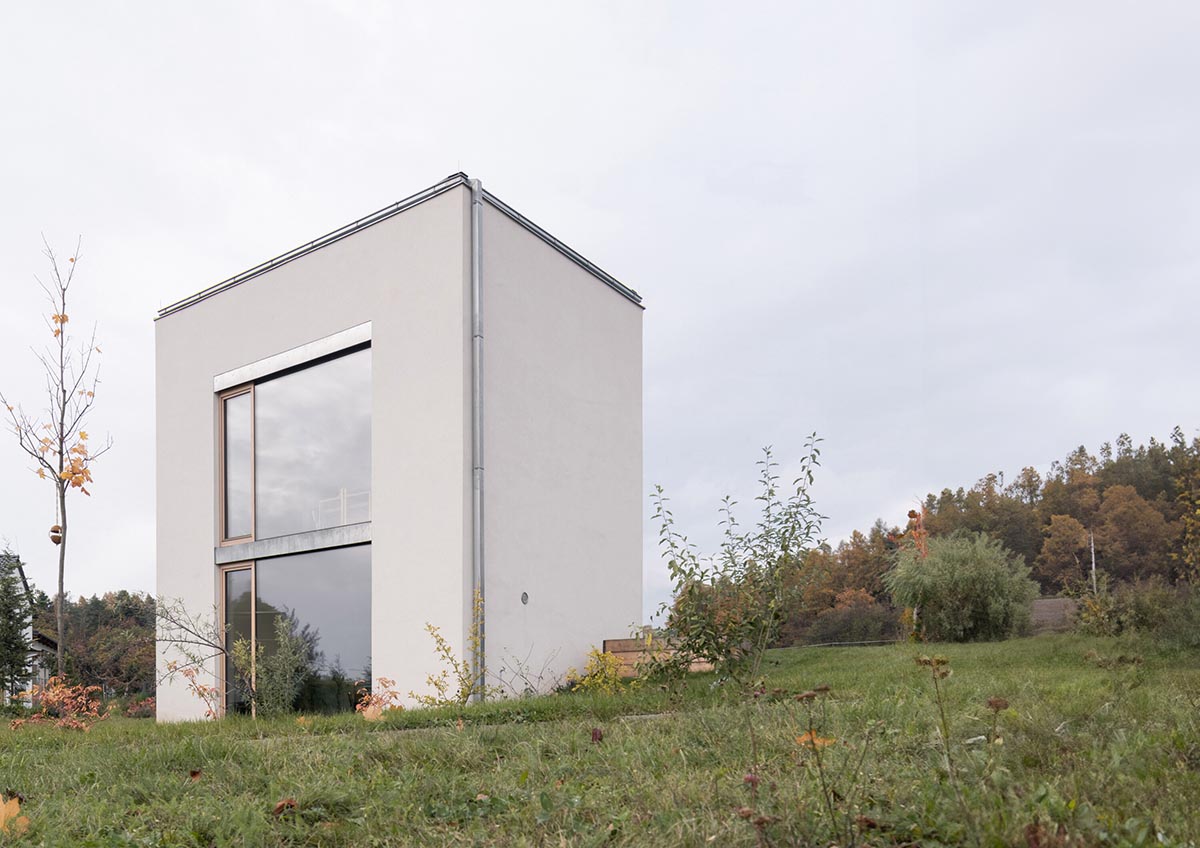
Common areas such as the kitchen, dining room, and living room are on the first story; the entry is on the second floor; two children's rooms are on the third and fourth floors; the bathroom (fifth), study room (sixth), and master bedroom (seventh) are on the upper levels.
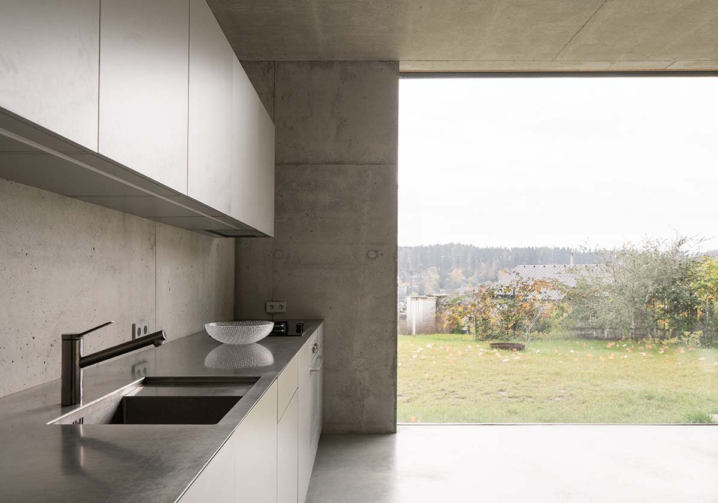
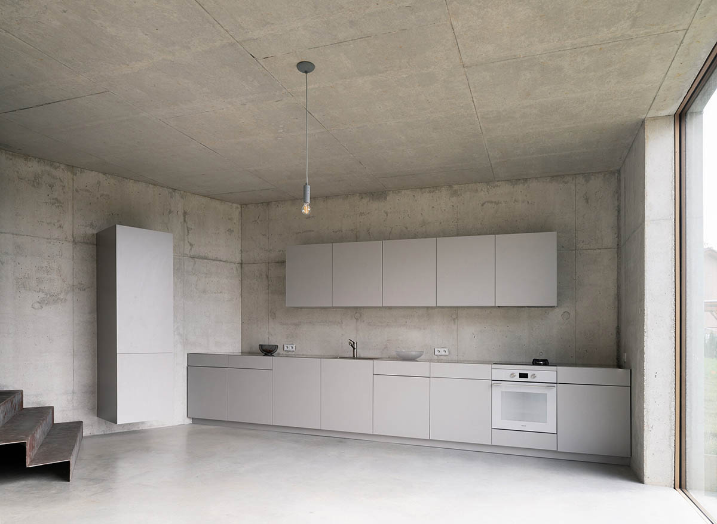
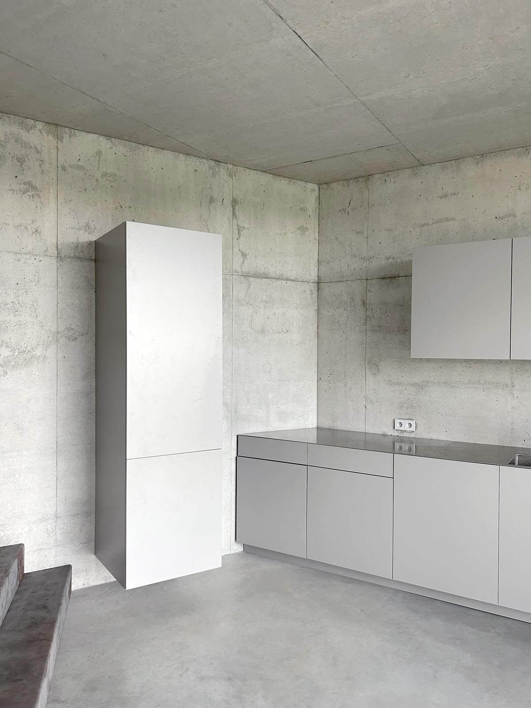
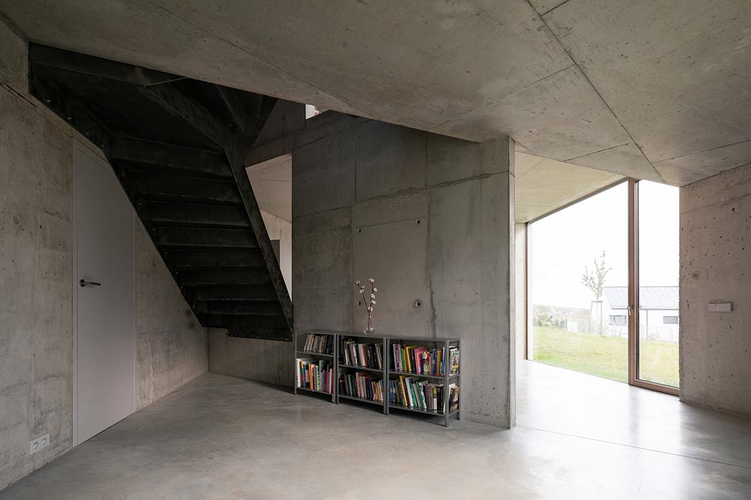
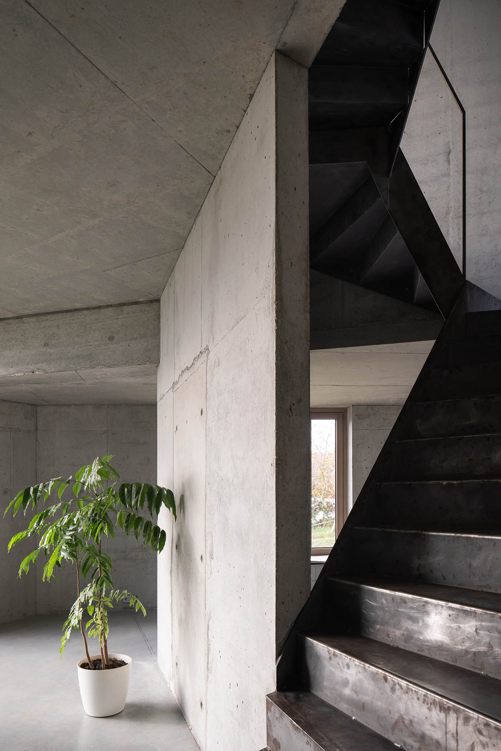
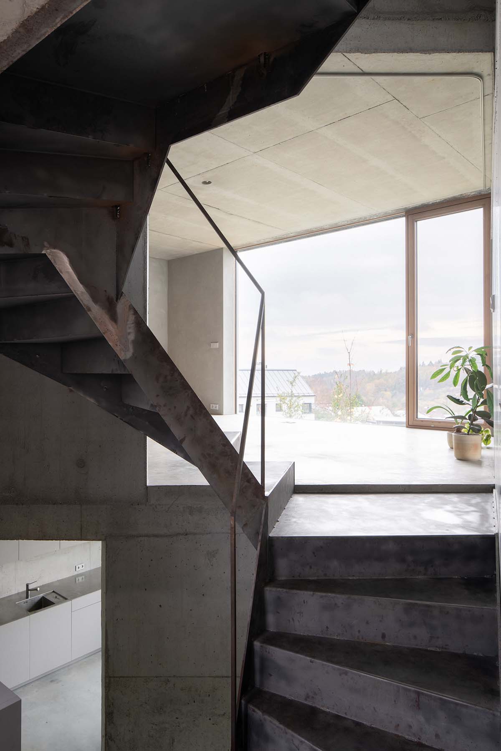
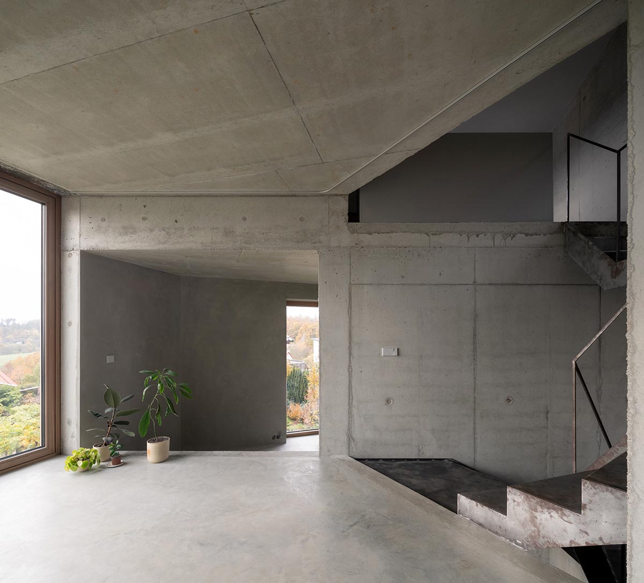
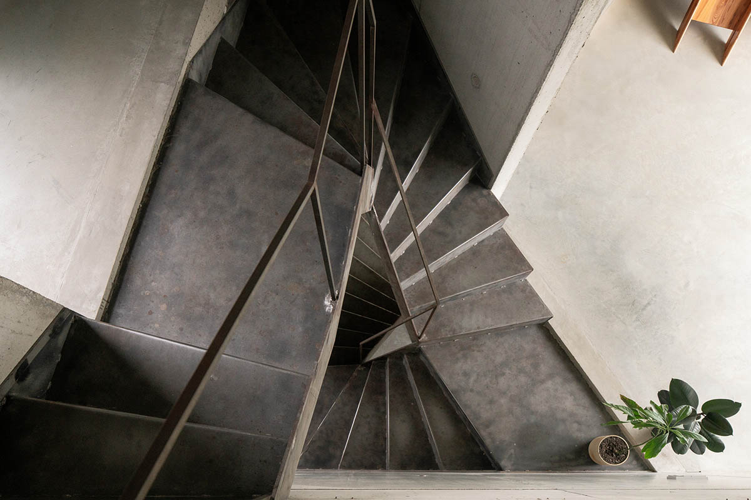
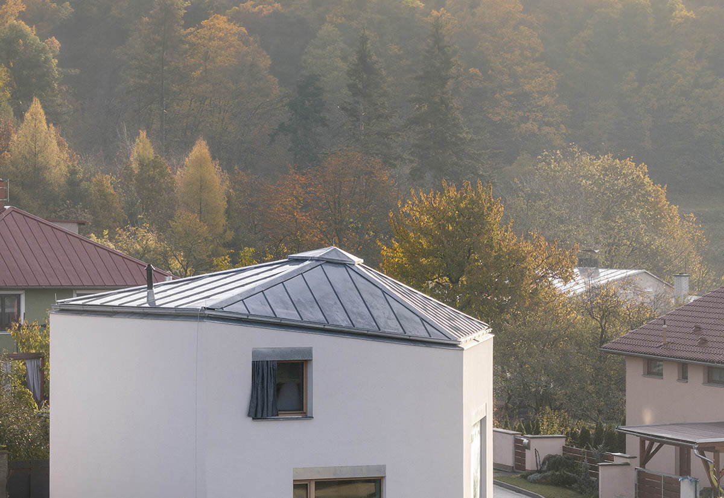
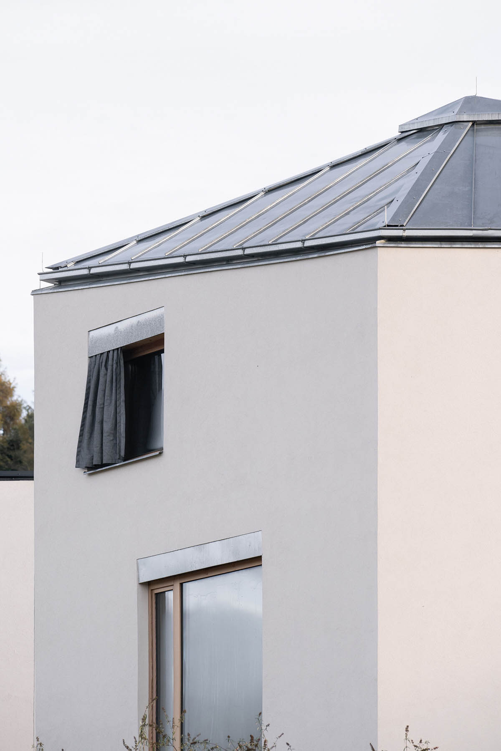
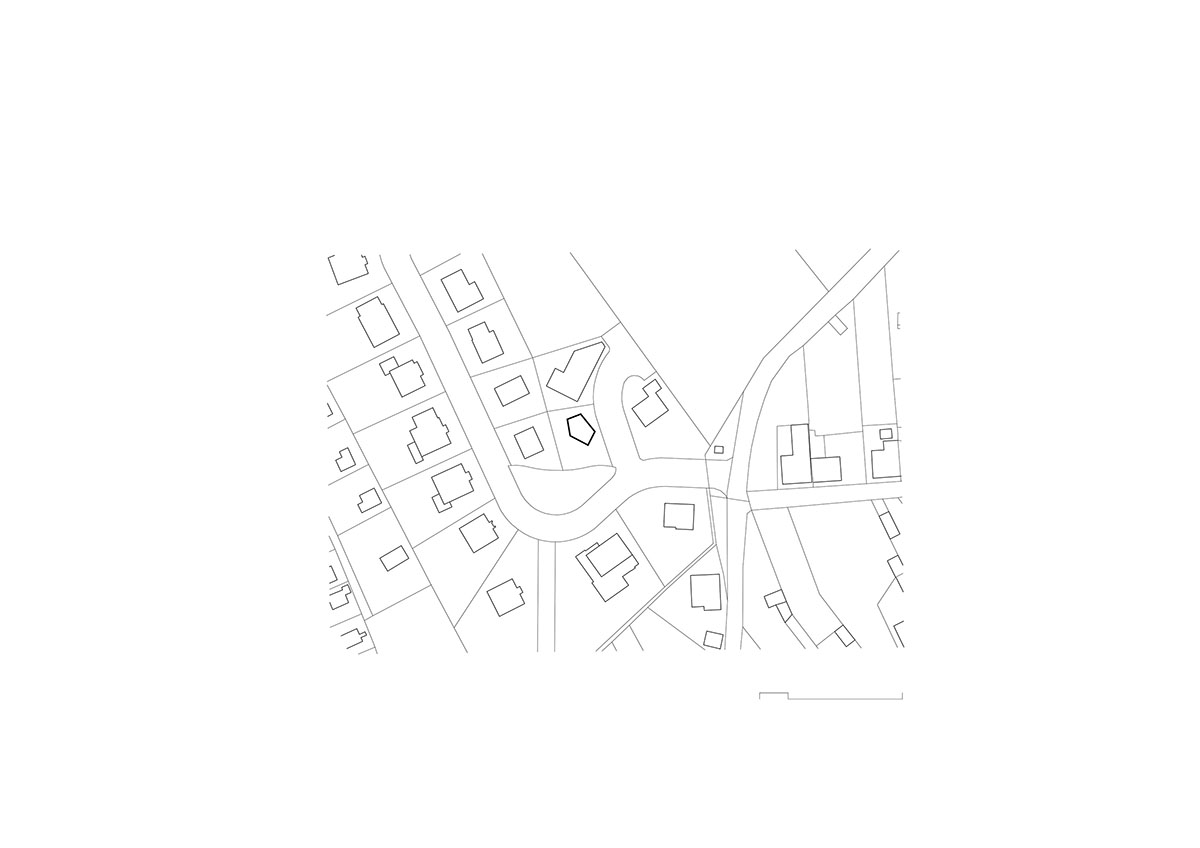
Site plan
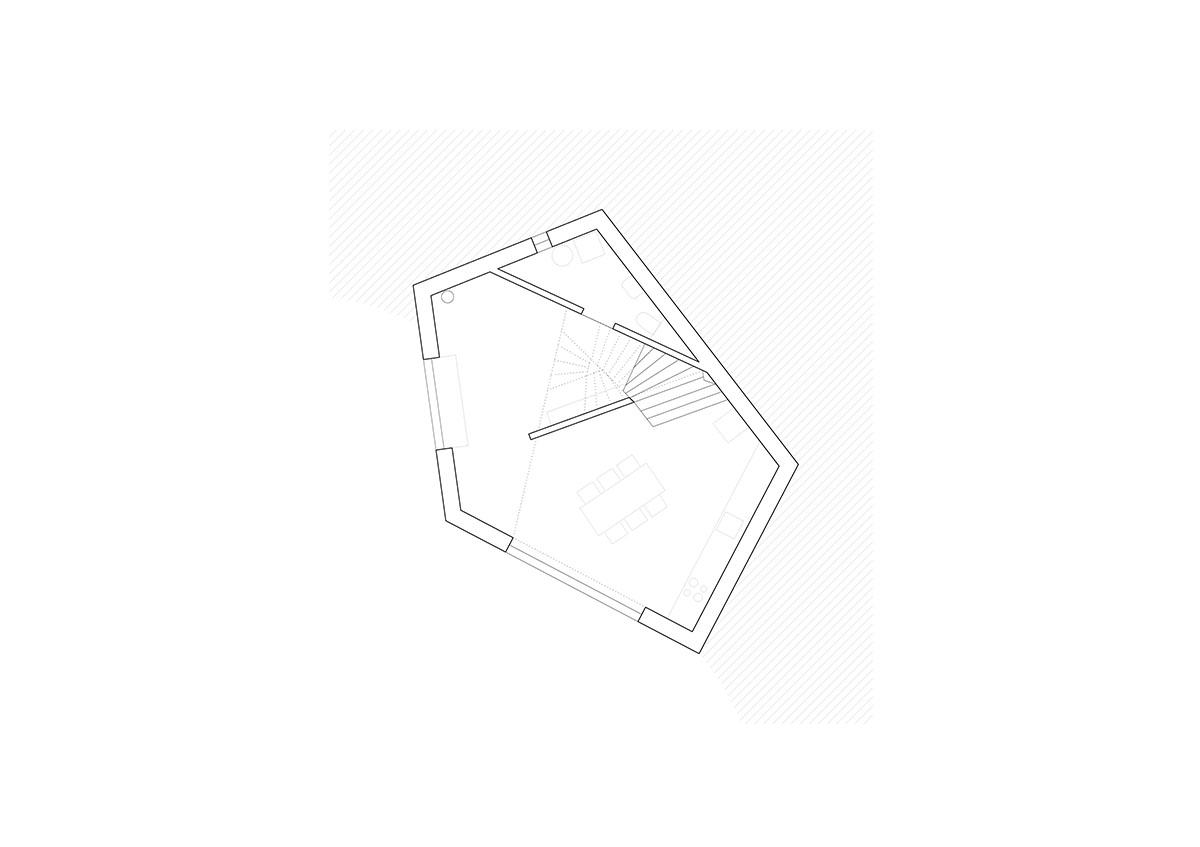
Ground floor plan
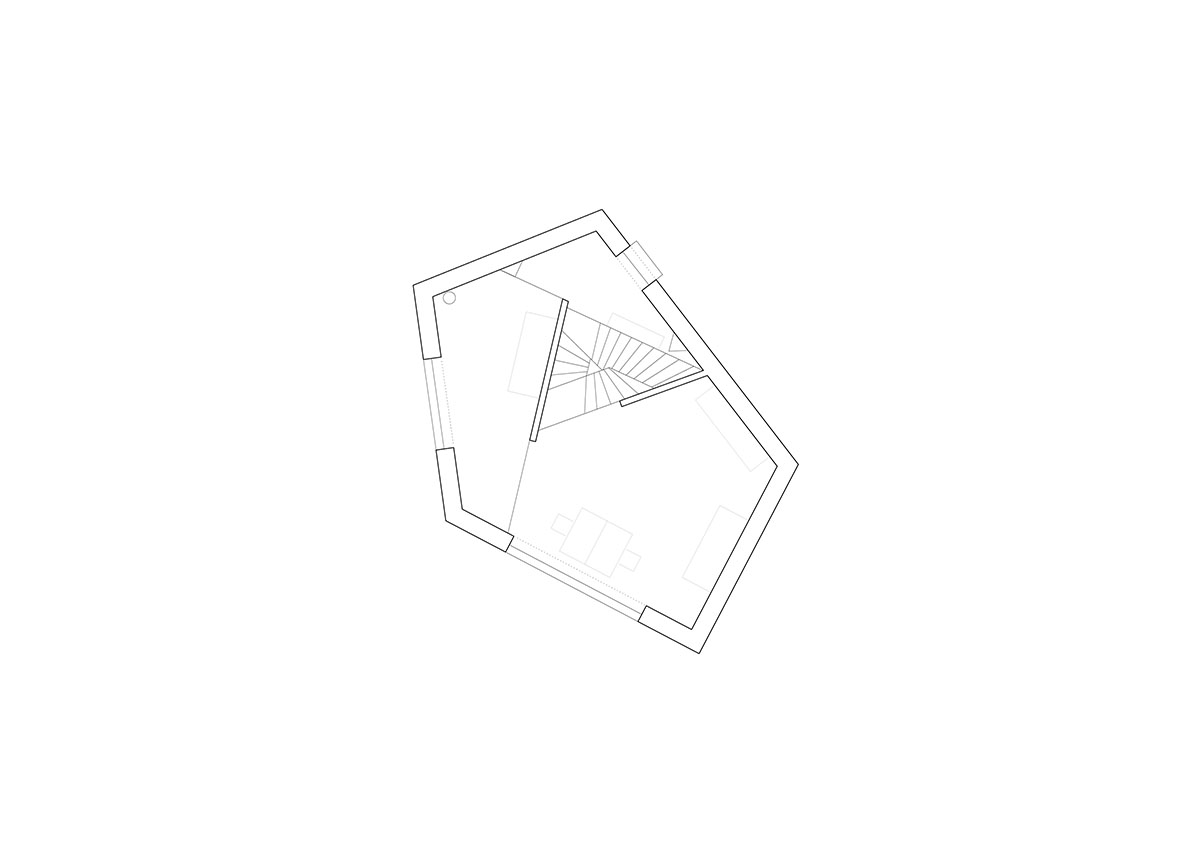
Second, third, fourth floor plan
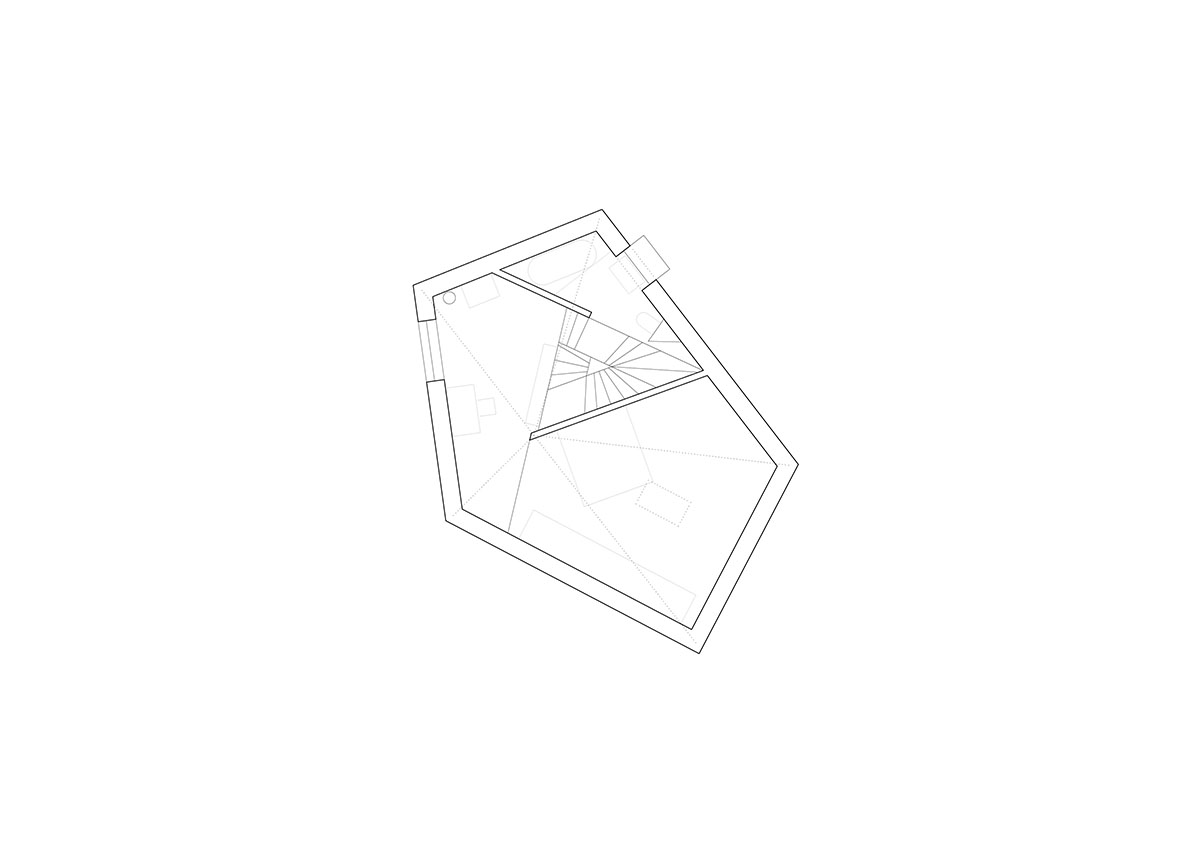
Fifth, sixth, seventh floor plan
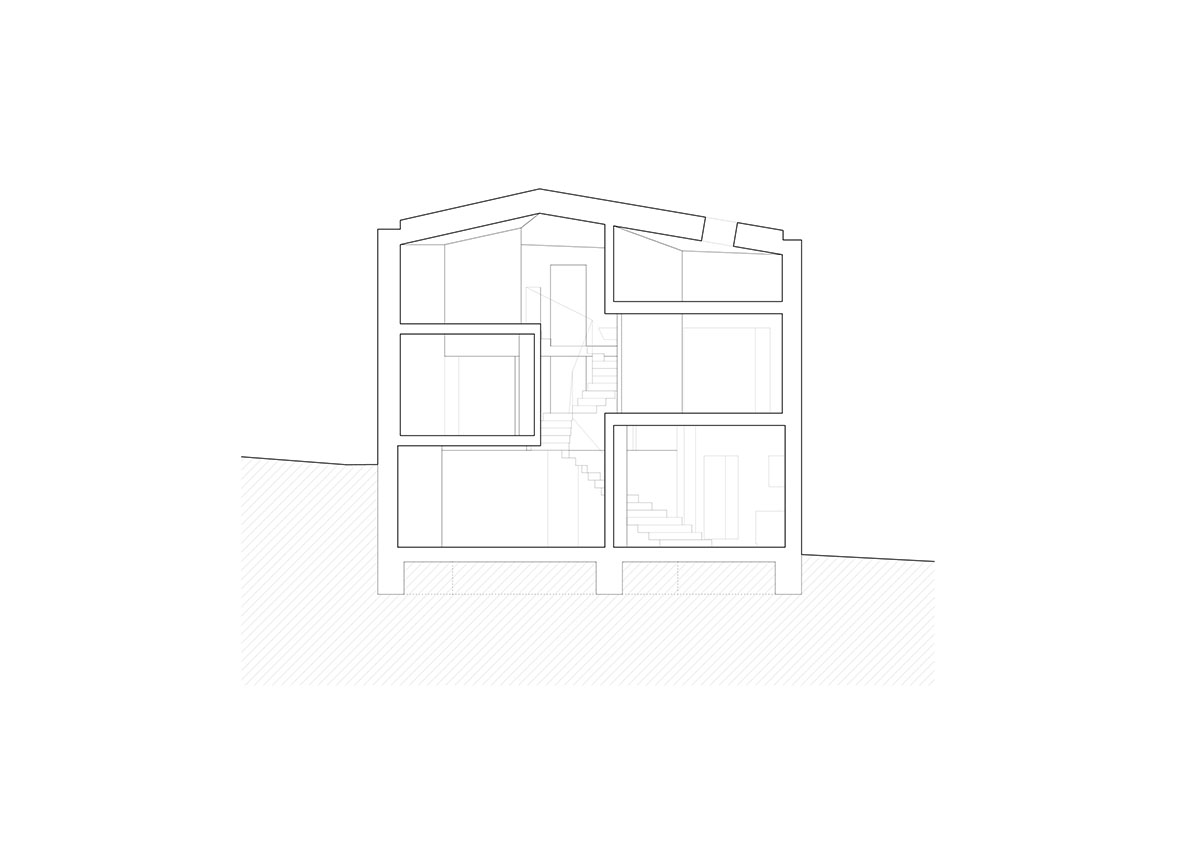
Section
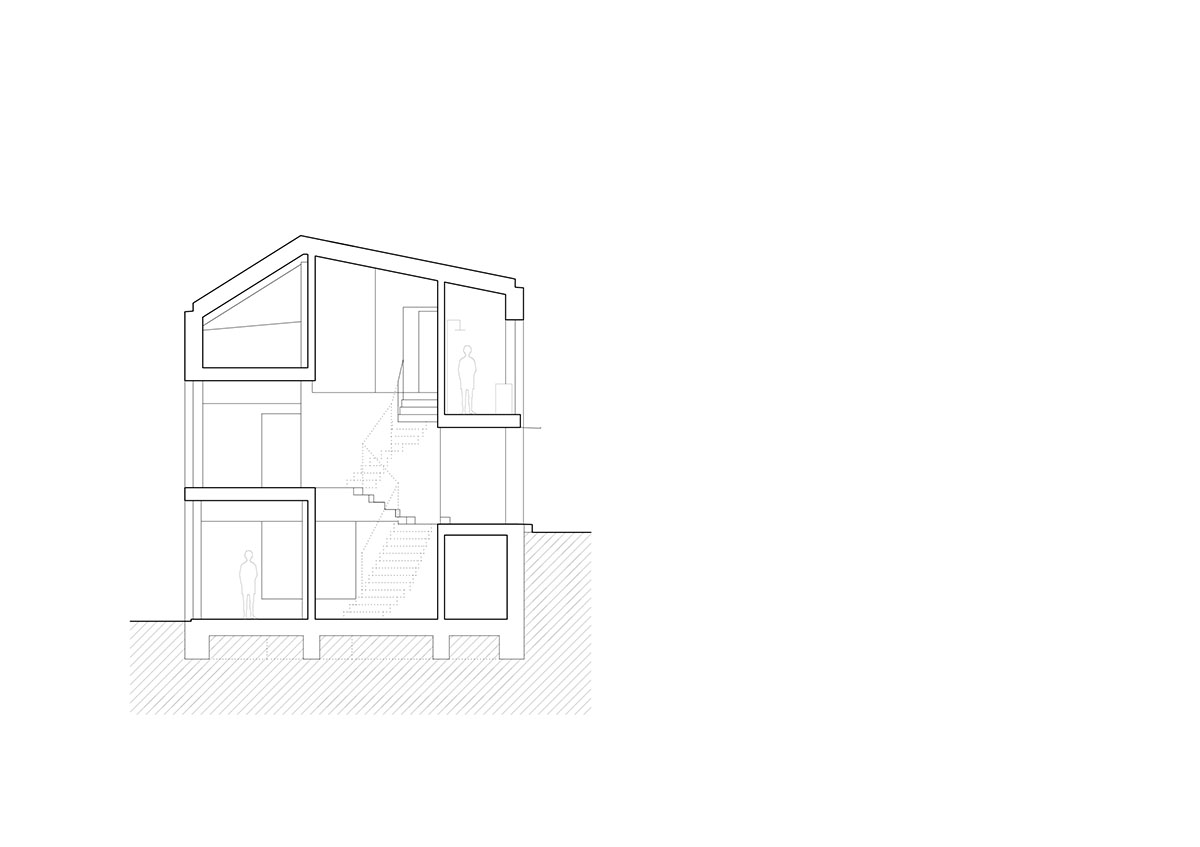
Section
Project facts
Project name: House with Seven Floors
Architects: Malý Chmel
Lead architects: Miroslav Malý, Zdeněk Chmel
Architecture team: Miroslav Chmel, Petr Malý
Location: Czech Republic
Built-up area: 63m2
Usable floor area: 143m2
Completion year: 2023
Structural engineer: Stanislav Barák
All images © Alex Shoots Buildings.
All drawings © Malý Chmel.
> via Malý Chmel
