Submitted by WA Contents
KCAP unveils design for "Sugar Valley" masterplan in Munich
Germany Architecture News - Sep 05, 2024 - 14:14 3469 views

Leading international design firm KCAP has unveiled design for a new masterplan in Munich, Germany.
Called Sugar Valley, he project, which is situated in Munich's Obersendling, aims to develop a new mixed-urban neighborhood that is dense, verdant, and intended to house a variety of architectural typologies along its main public spine.
The masterplan and urban design guidelines for the project were created by KCAP and internationally-known nature-based design studio SLA, with input from Copenhagen-Based architecture firm COBE, as the outcome of a competition that won first prize.

The Obersendling neighborhood, which has long served as the city's industrial core, is presently going through a significant change.
Over the past ten years, the district has witnessed the replacement of numerous outdated factories and warehouses with modern constructions.

Due to its quick transformation, the neighborhood is now a vibrant and desirable place to live, attracting a wide range of residents. This new neighborhood, formerly known as "Wunderkammer," transforms a 4.7-hectare industrial site—once the location of a Siemens plant and a concrete factory—into a mixed-use area.
The masterplan, which places a strong emphasis on a broad range of building heights, uses, and architectural forms, is essential to this development because it will create Obersendling's vibrant urban center.
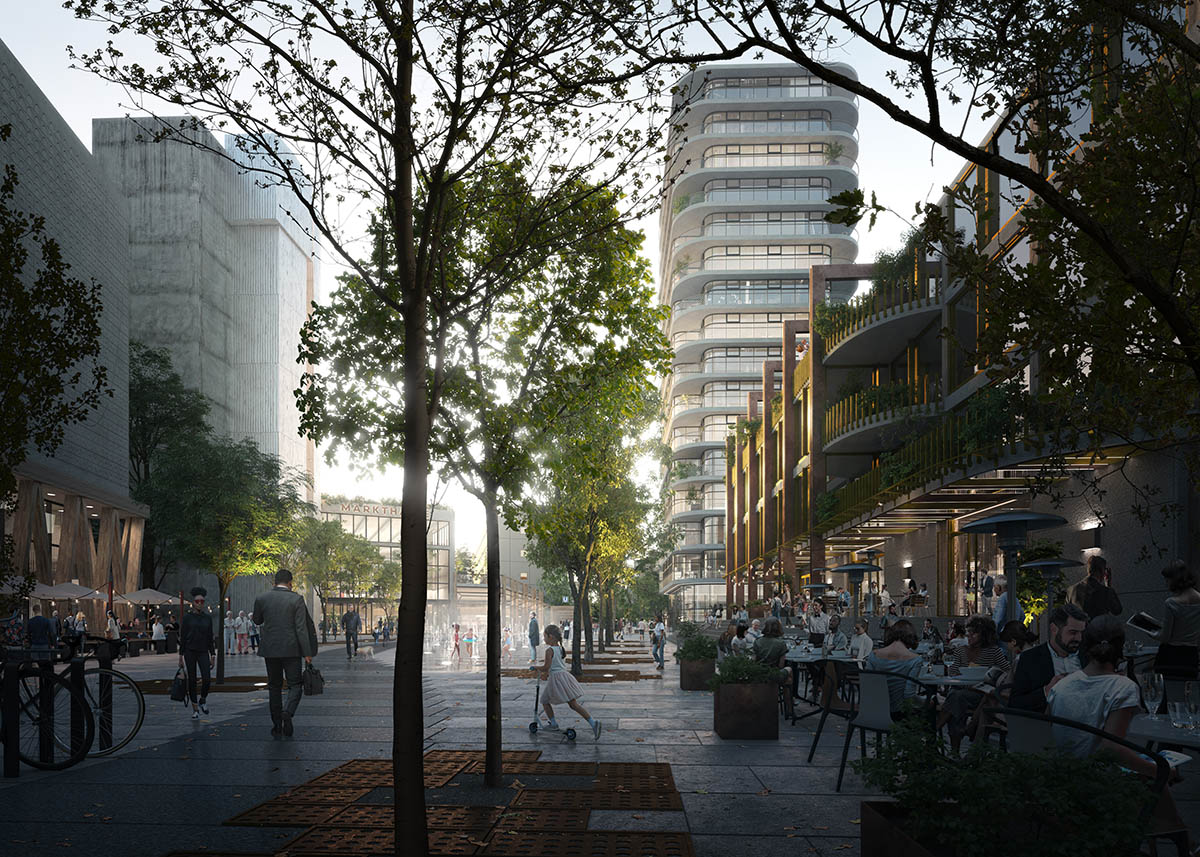
The main challenge in urban planning was to build a densely populated neighborhood with superior environmental and landscape features that blend in perfectly with the surrounding area and offer a clear view of urban life.
The design process was aided by digital tools to optimize climate and environmental factors, and a progressive mobility concept was made possible by the location between two adjacent underground stations.

The Boschetsrieder Strasse forms the northern boundary of the project. The Gleisband, a pedestrian and cycling path, was once a rail line that ran through the center of the project site.
Today, the U-Bahn 3 line passes underneath it. With materials like exposed concrete, plenty of steel, and brick, the architectural language of the quarter echoes the raw, rugged character of the region, drawing further on the industrial and post-war history.
However, a lot of greenery also balances out this post-industrial aesthetic palette. By doing this, it contributes to the urban area's microclimate and biodiversity and improves the area's overall visual appeal.
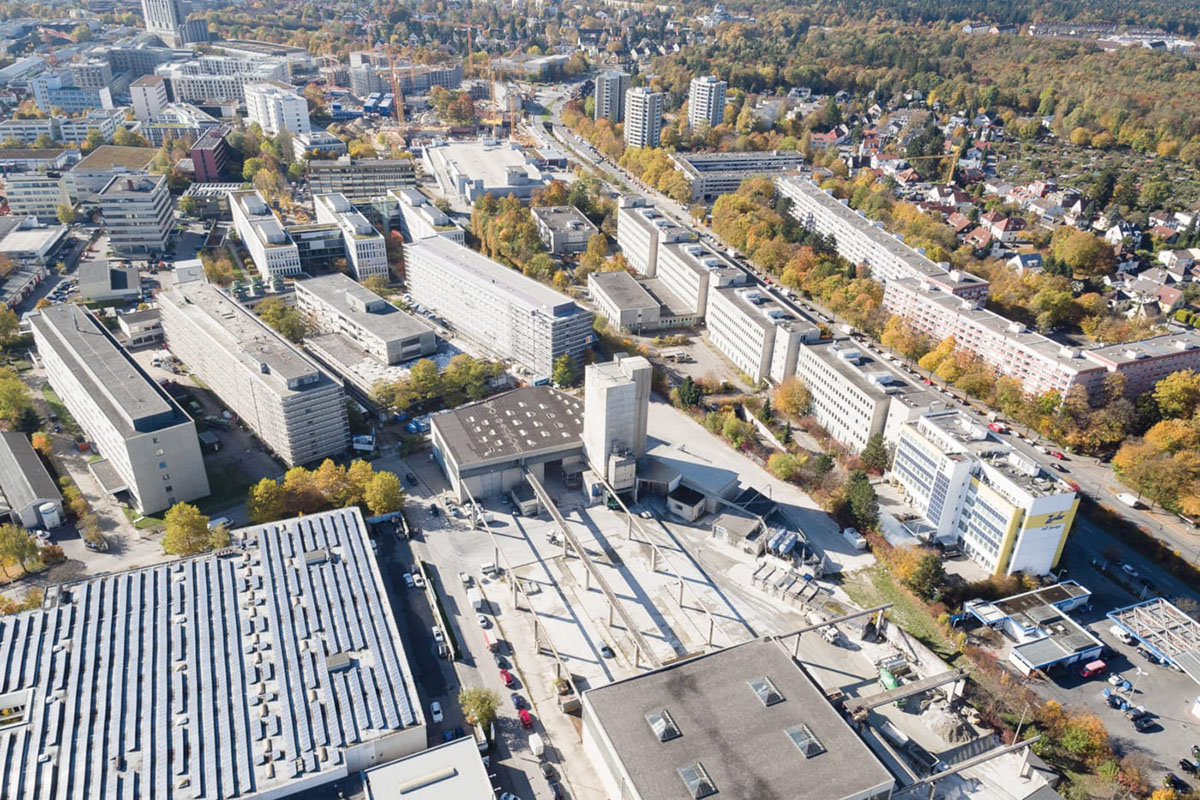
The district's central plaza, which is surrounded by three 80-meter-tall towers, widens in the center to provide a lot of area for people to congregate, unwind, and enjoy the outdoors in comfort. These towers pay homage to the industrial silos that once dot the local skyline with their terraced and staggered forms.
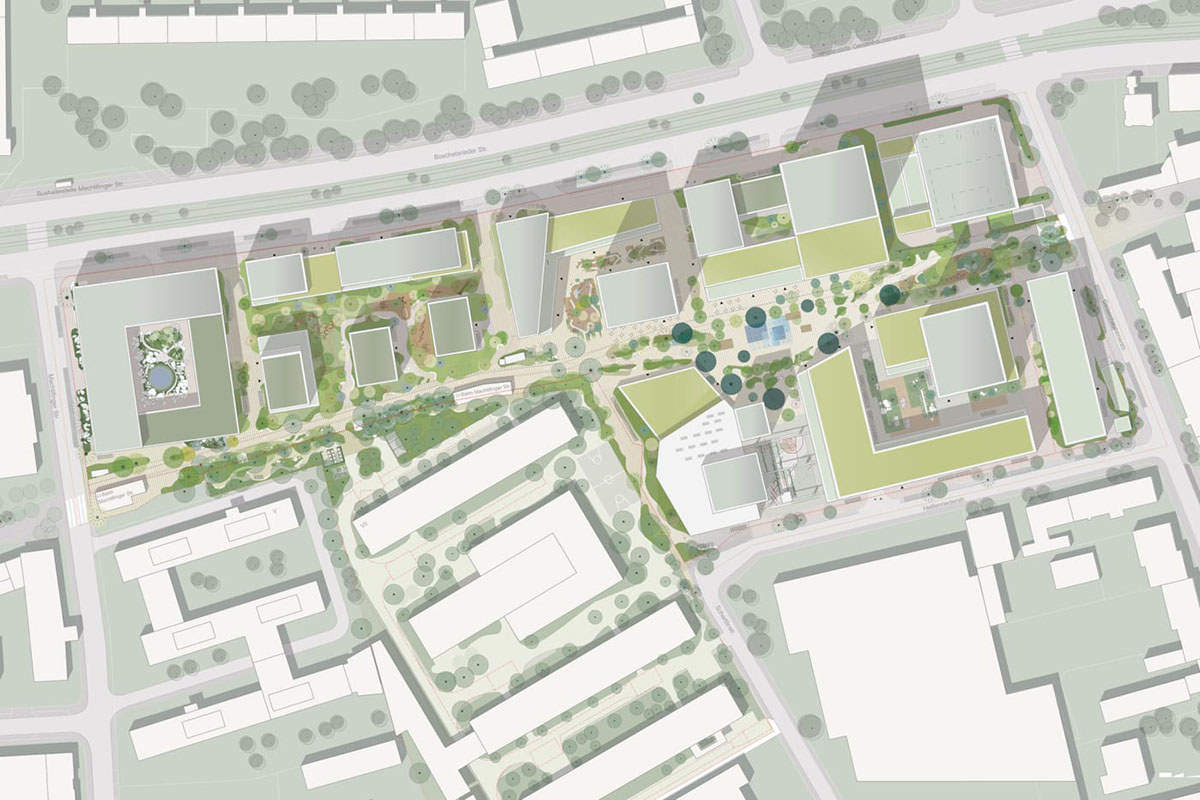
Aerial view
At the same time, the outer buildings' setbacks and staggers further frame this large plaza. Terraces and other outdoor areas are situated mid-height in these buildings where this happens. In this new district, energy-efficient building systems, green roofs, and rainwater collection are all standard.
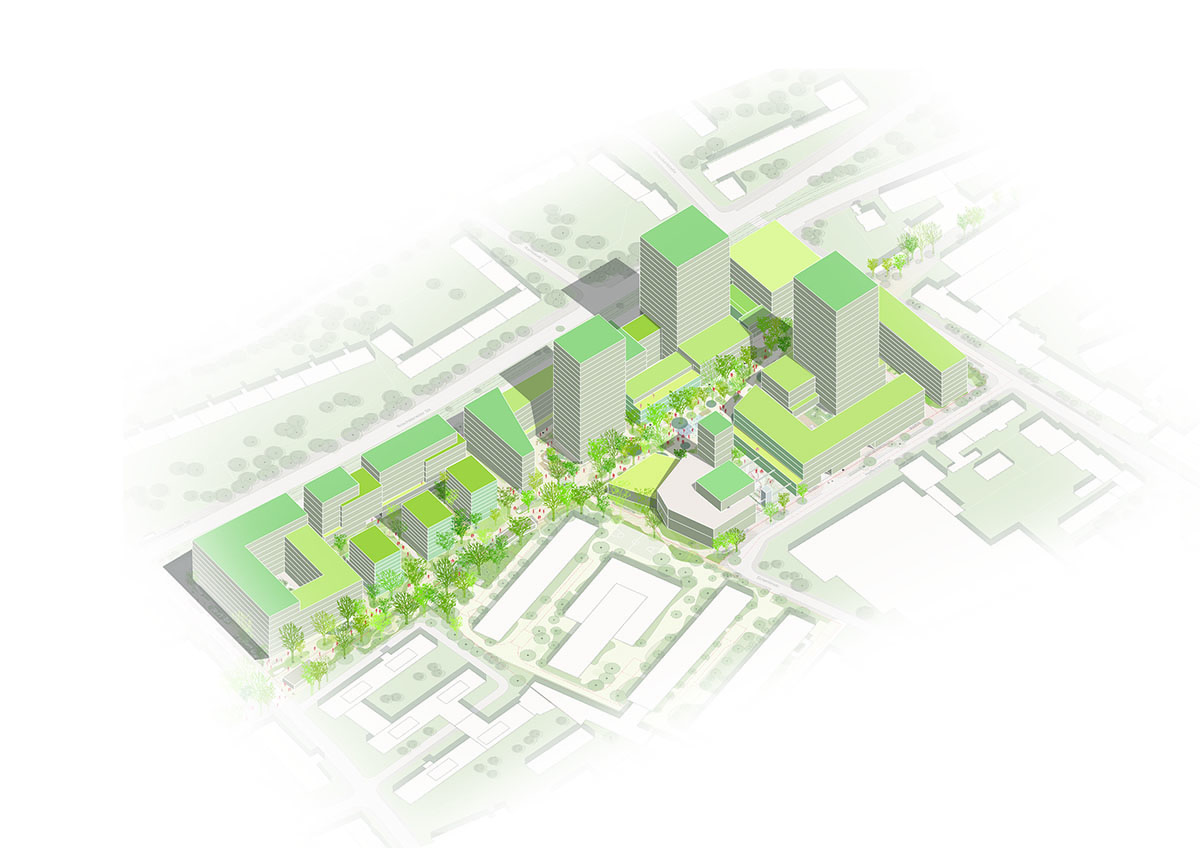
Axonometric Massing
Obersendling is developing into a forward-thinking neighborhood in Munich's southwest that will combine industry and redevelopment to produce a high-density area with outstanding architectural diversity.

Axonometric Massing
The creative method of placemaking that has been applied to "Sugar Valley" is extended to the neighborhood's future. With its clever mix of modern and old, its towering towers and stacked terraces framing the neighborhood, and its whimsical ground floor design, this new project is sure to become a beloved part of Obersendling, Munich, for many years to come.

Axonometric

City siteplan
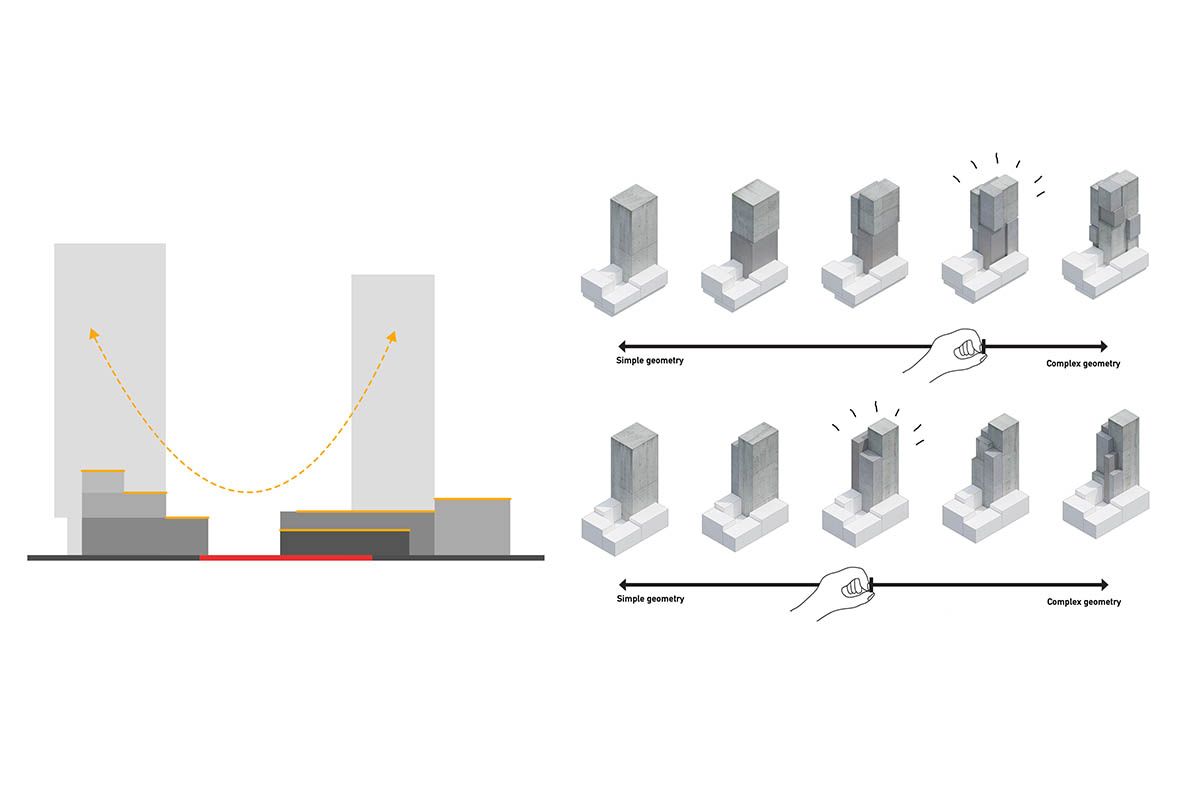
Massing Diagram
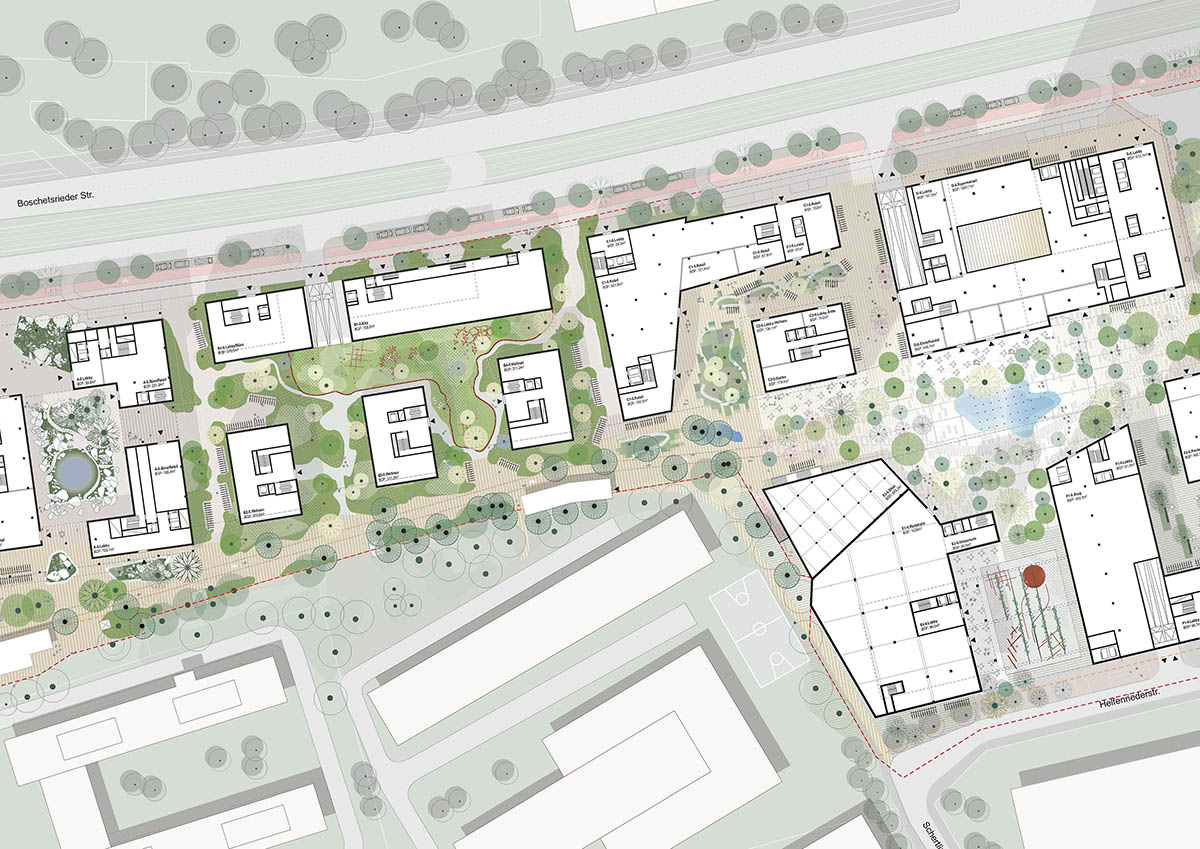
Masterplan Zoom
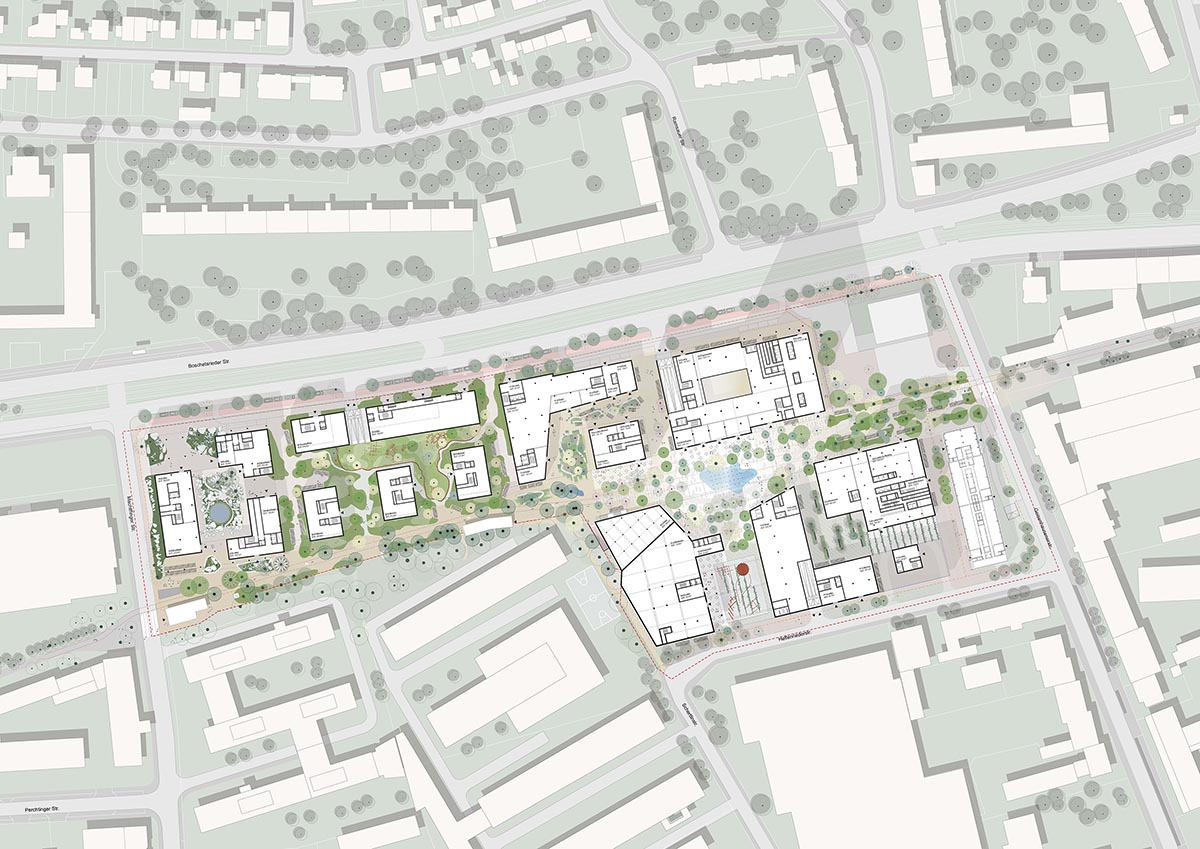
Masterplan

Roof Heights
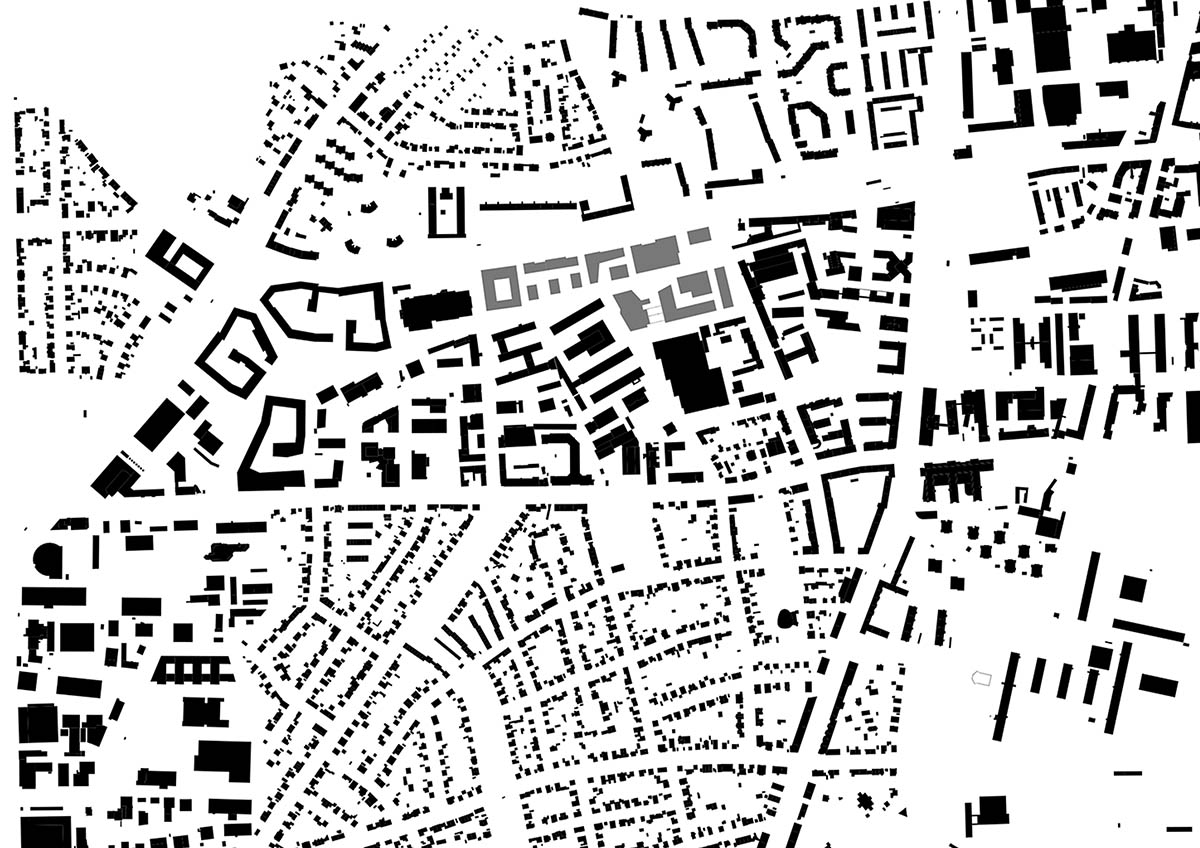
Siteplan
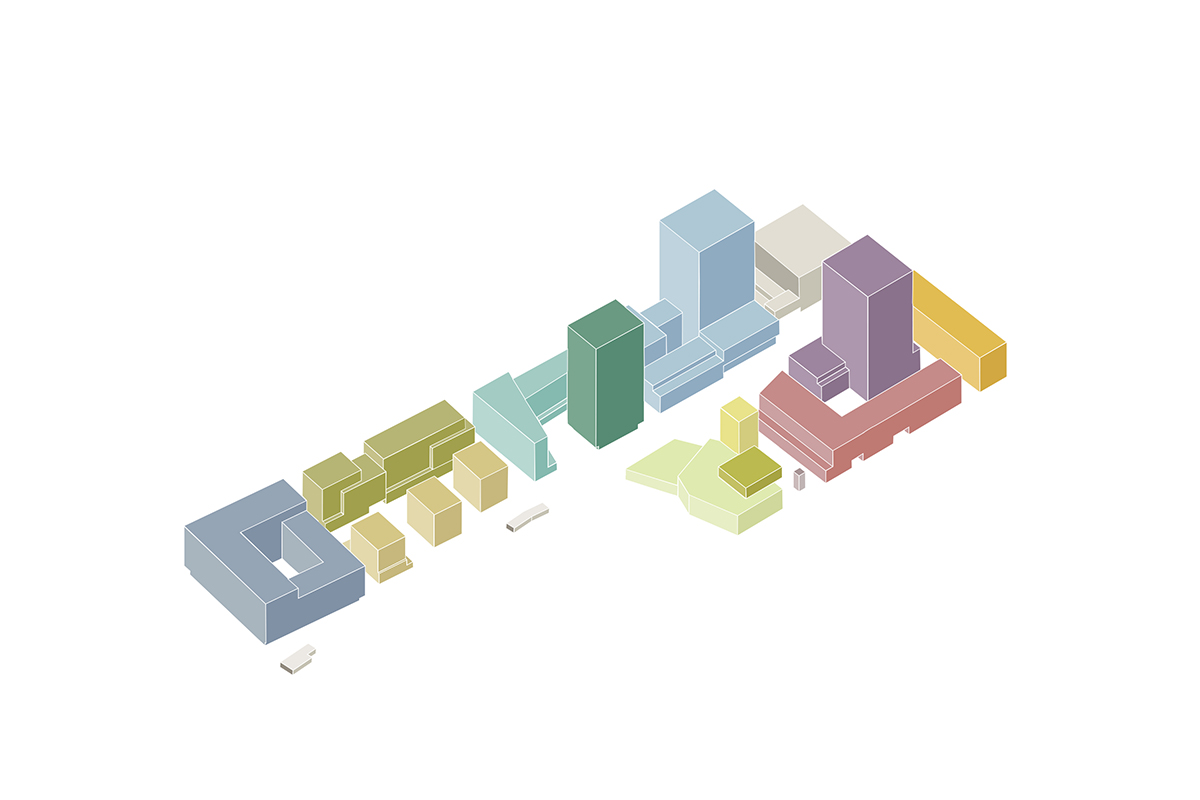
Typology Axio
KCAP and Kraaijvanger Architects transformed The Hague’s Stationspostgebouw. The firm won a competition to design the Yantai Seafront Garden in Northeast China.
All images courtesy of KCAP.
> via KCAP
