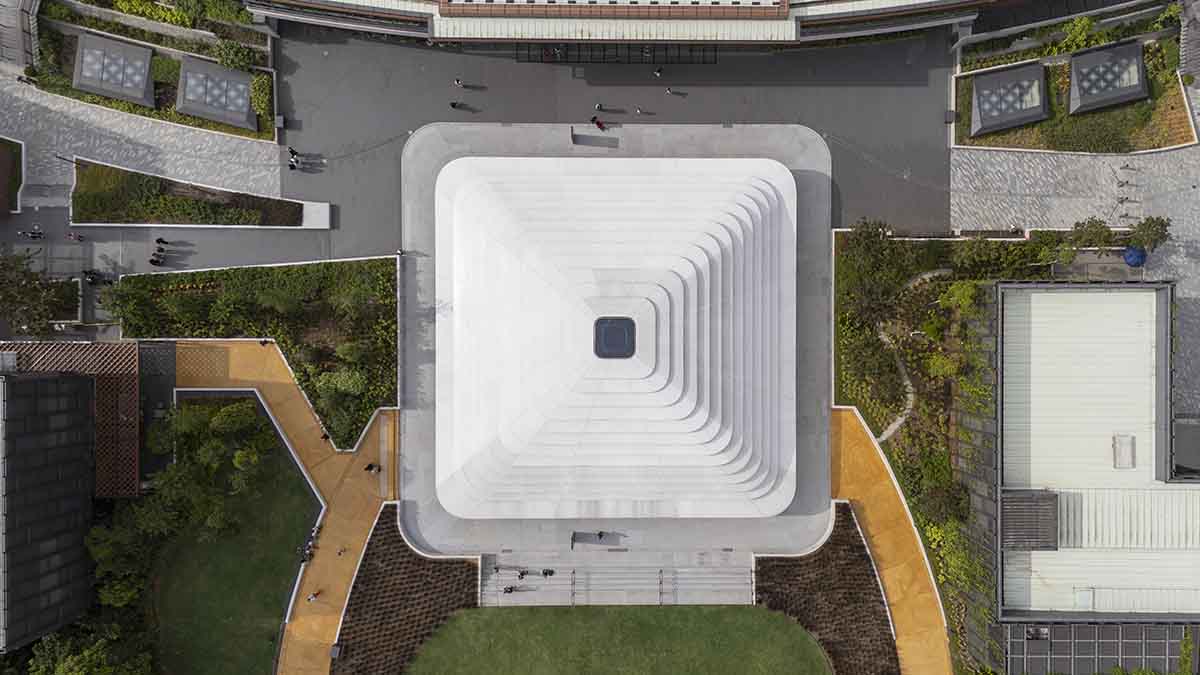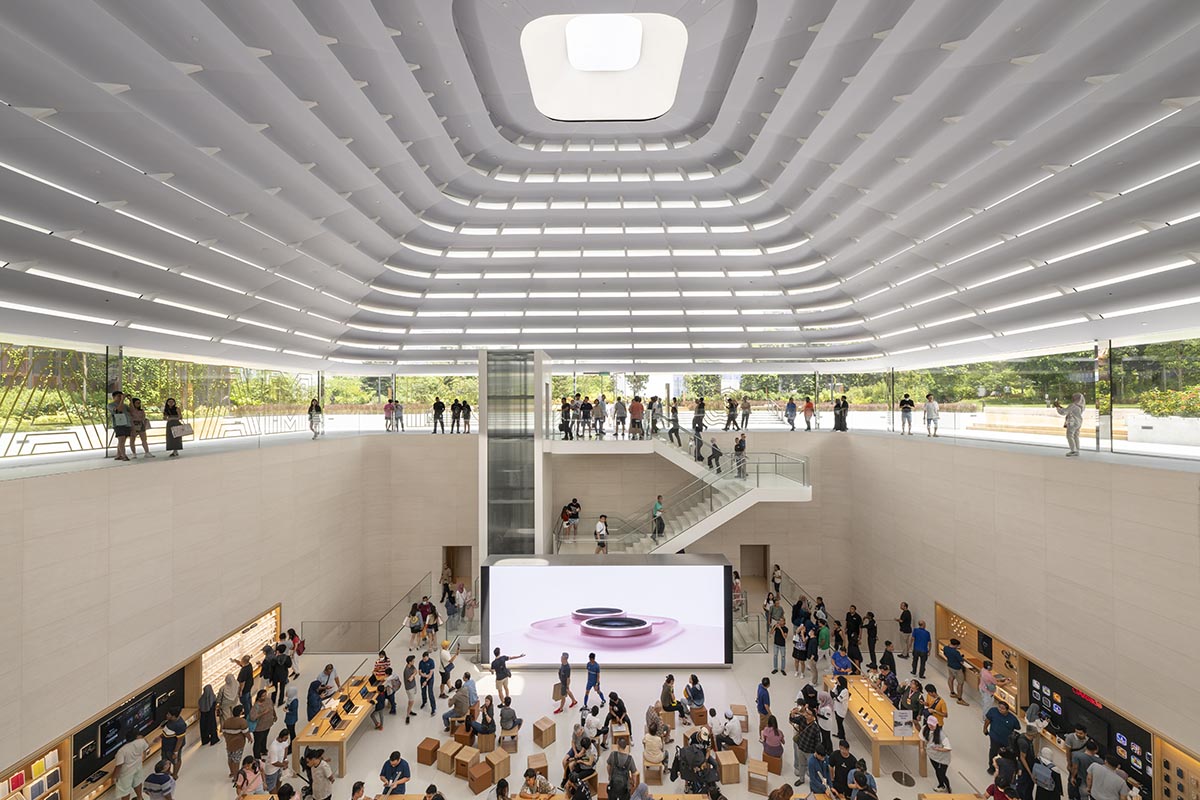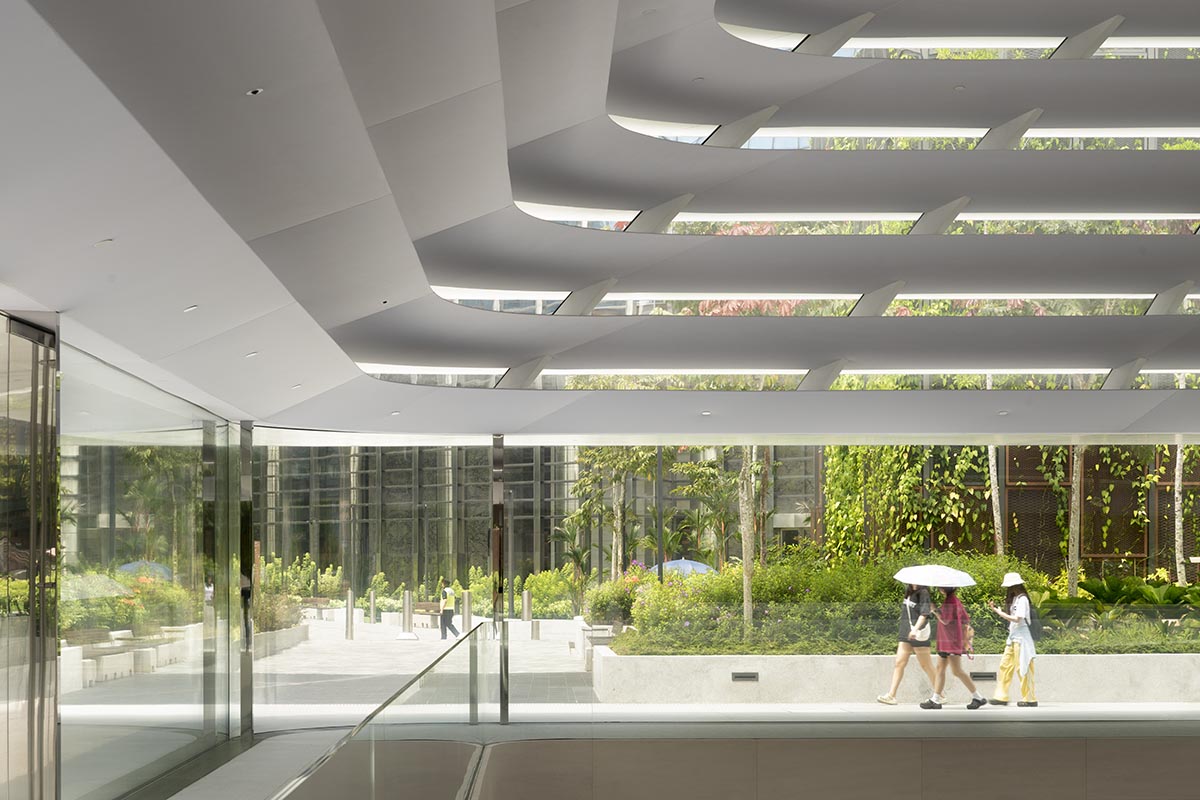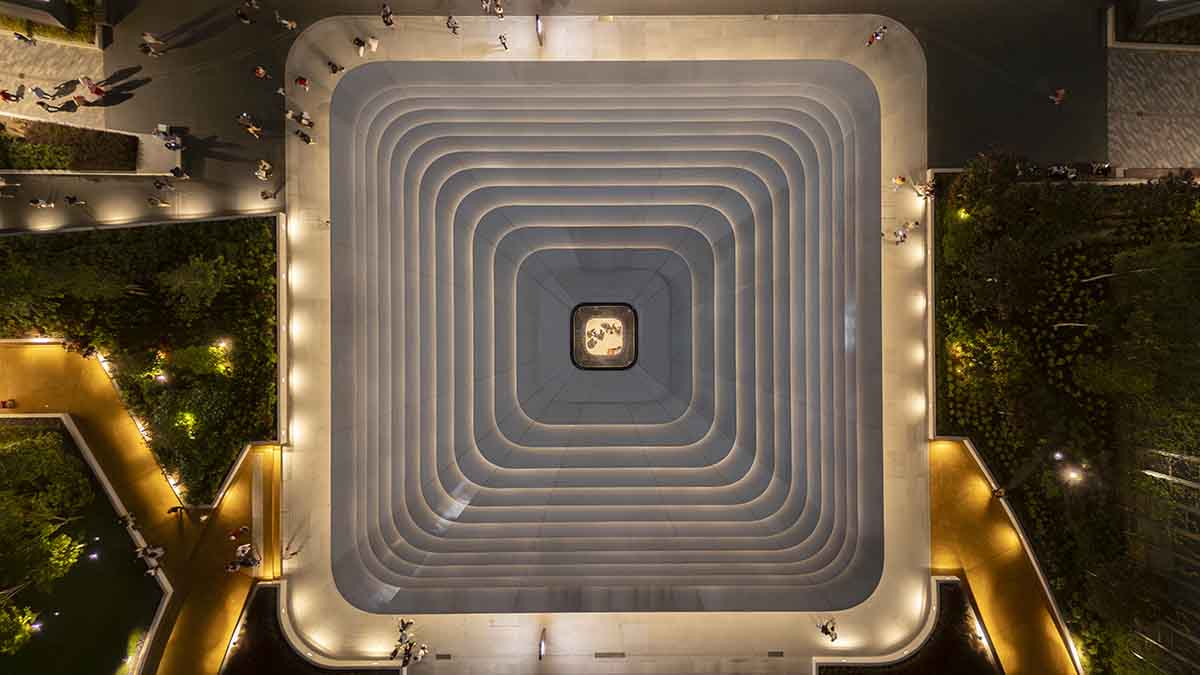Submitted by WA Contents
Foster + Partners creates three-dimensional layered roof for Apple's new store in Malaysia
Malaysia Architecture News - Sep 05, 2024 - 13:20 4389 views

Foster + Partners has created a three-dimensional layered roof for Apple's new store in Malaysia. Located inside Kuala Lumpur's brand-new Tun Razak Exchange (TRX), Apple The Exchange TRX is the country's first Apple Store designed by the global architecture firm Foster + Partners.
Called Apple The Exchange TRX, the store's multi-layered, three-dimensional roof serves as a focal point for the surrounding development and provides off a warm glow at night.

Designed as a glazed dome, the 87 x 87-foot (26.5 x 26.5 meter) roof transitions seamlessly between square and round geometries from the base to the top. Image © Foster + Partners
With its rooftop park featuring a verdant tropical garden and a shared lawn encircling the upper level of the store, the design establishes new visual and spatial links between the mall's central atrium and the area above it.
From base to top, the 87-by-87-foot (26.5 x 26.5 meter) roof, designed as a glazed dome, smoothly shifts between square and round geometries.

A sculptural quartz and glass staircase – and a bespoke glazed elevator – connect the various levels, with layered landings creating multiple lines of sight through the space
It is shaded by a series of fins that are precisely angled to control solar radiation in response to Malaysia's tropical climate. As customers ascend through the store, the roof appears more permeable and solid at the lower levels.
"We are delighted to see Apple The Exchange TRX opening its doors to the public. The project captures the vitality of the city, with a layered roof of stacked solar shading blades that appears to float above the landscape," said Stefan Behling, Head of Studio, Foster + Partners.
"Galleries and walkways provide spectacular views of the natural surroundings and offer unexpected lines of sight through the store at different levels."
"The store’s grand interior showcases Apple’s innovative product lineups and aims to elevate people’s spirits with the celebration of light and shadow," Behling added.

The lowest fin spans outward to shield the glass façade and create a shaded walkway around the edge of the store
To protect the glass façade and provide shade for the walkway around the store's edge, the lowest fin extends outward. A dynamic lighting feature and soft daylight are integrated into the interior through a central glazed oculus featuring 30% ceramic frit.
The store is arranged on three levels, with a viewing deck at the top that connects to the park's edge directly, allowing natural light and greenery to flood the interior of the tall building.

The store is laid out across three levels with a viewing deck at the top that directly connects with the edge of the park, bringing daylight and greenery into the store through the soaring interior
The space is connected by a sculptural staircase made of glass and quartz, as well as a custom-built elevator made of glass. Layered landings provide different perspectives throughout the area.
The avenue and display tables are on the lowest level with direct connections to the mall, while the Forum is situated on a floating deck. The store has a designated Apple Pickup station, a boardroom, and a video wall.

The design creates new visual and spatial connections between the mall’s central atrium and a rooftop park, which includes a lush tropical garden and a communal lawn that wraps around the store’s upper level
Apple A sophisticated combination of premium materials, such as light Terrazzo floors, polished stainless-steel columns, natural stone walls, and a timber ceiling, were used in the design of the Exchange TRX.

The store’s three-dimensional layered roof emits a warm glow at night and acts as a focal point for the wider development. Image © Foster + Partners
Foster + Partners recently post-earthquake revitalization masterplan for Hatay. The firm unveiled design for Changfeng Mixed-Use Development in Shanghai, China. In addition, Foster + Partners unveiled Apple's first store in India at BKC, Mumbai.
All images © Nigel Young / Foster + Partners unless otherwise stated.
> via Foster + Partners
