Submitted by WA Contents
Interiors of Songmont Huaihai Road Store mimic wind-sculpted canyons in Shanghai
China Architecture News - Jun 30, 2025 - 04:48 4367 views
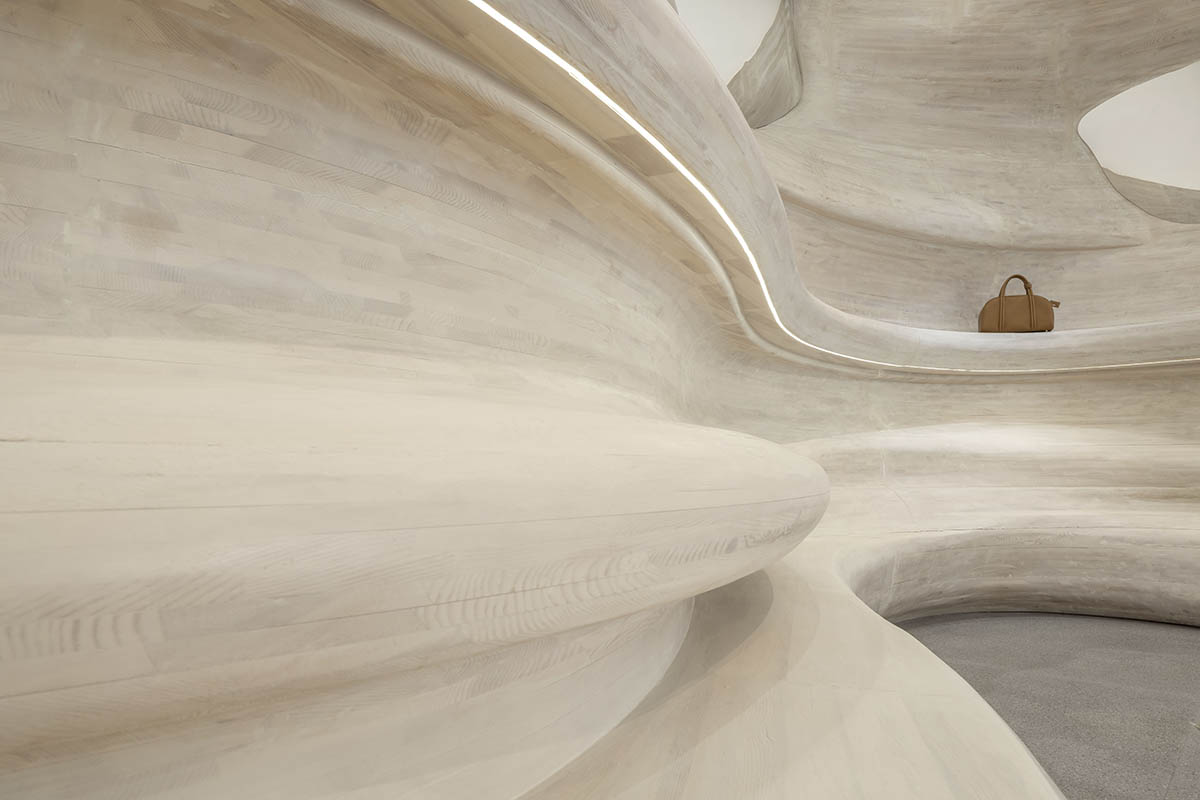
Chinese architecture studio Archstudio has created the interiors for the Songmont brand, a pioneer in experiential bag design.
Named Huaihai Road Shanghai, the retail space is one of the five stores designed for the brand.
The interiors of the Songmont Huaihai Road store are designed to mimic wind-sculpted canyons, reflecting the natural beauty of Shanghai, China.
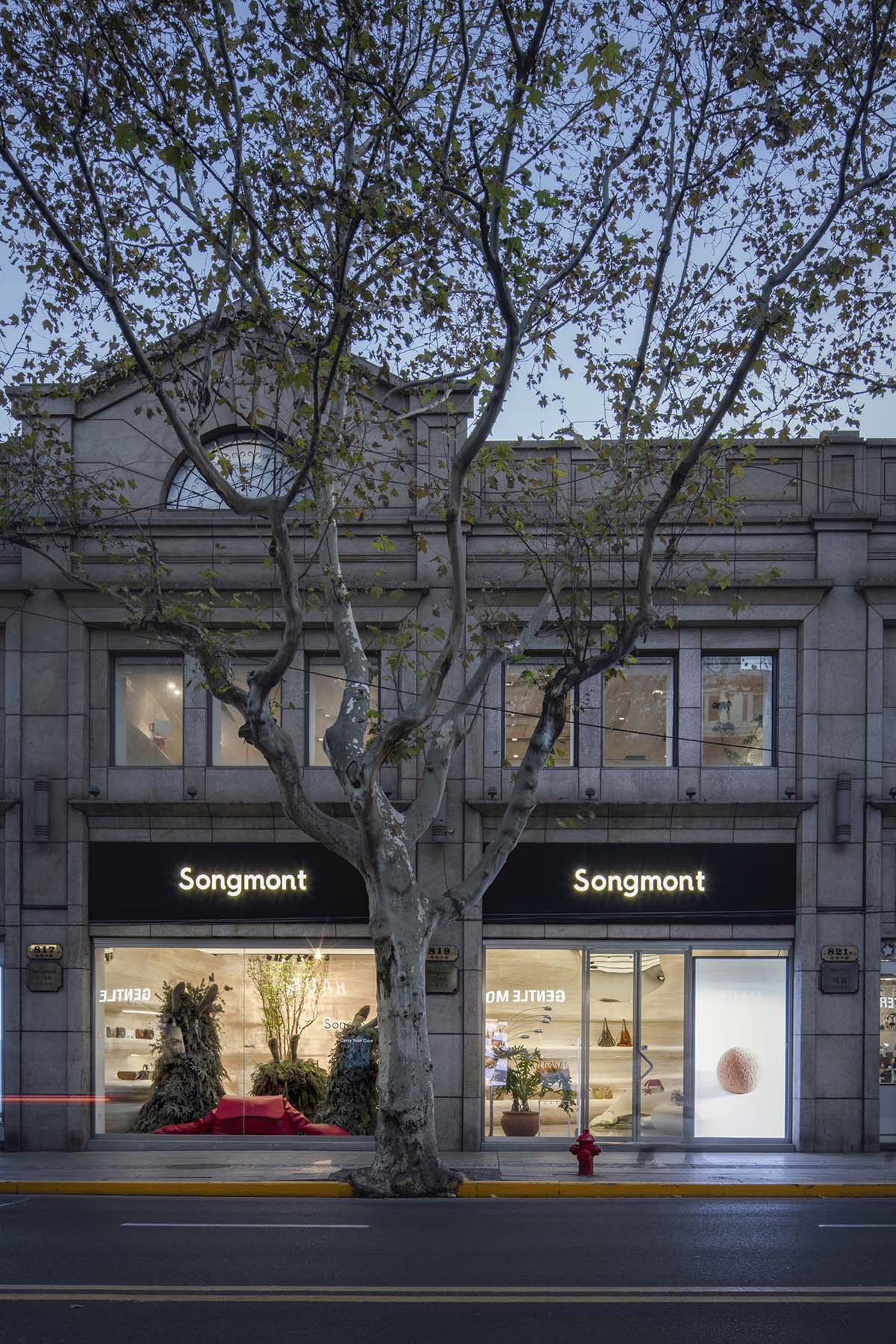
Image © Jin Weiqi
Founded in 2013, Songmont has emerged as a trailblazer in experiential bag design. Drawing inspiration from Eastern philosophy and the principles of self-awareness, the brand masterfully blends functionality with timeless aesthetics in every product.
Committed to transforming the user experience, Songmont is truly attuned to the needs of evolving modern lifestyles. After thriving in the online retail space, the brand is now making a powerful leap into physical retail by unveiling its first wave of brick-and-mortar stores in partnership with Archstudio.
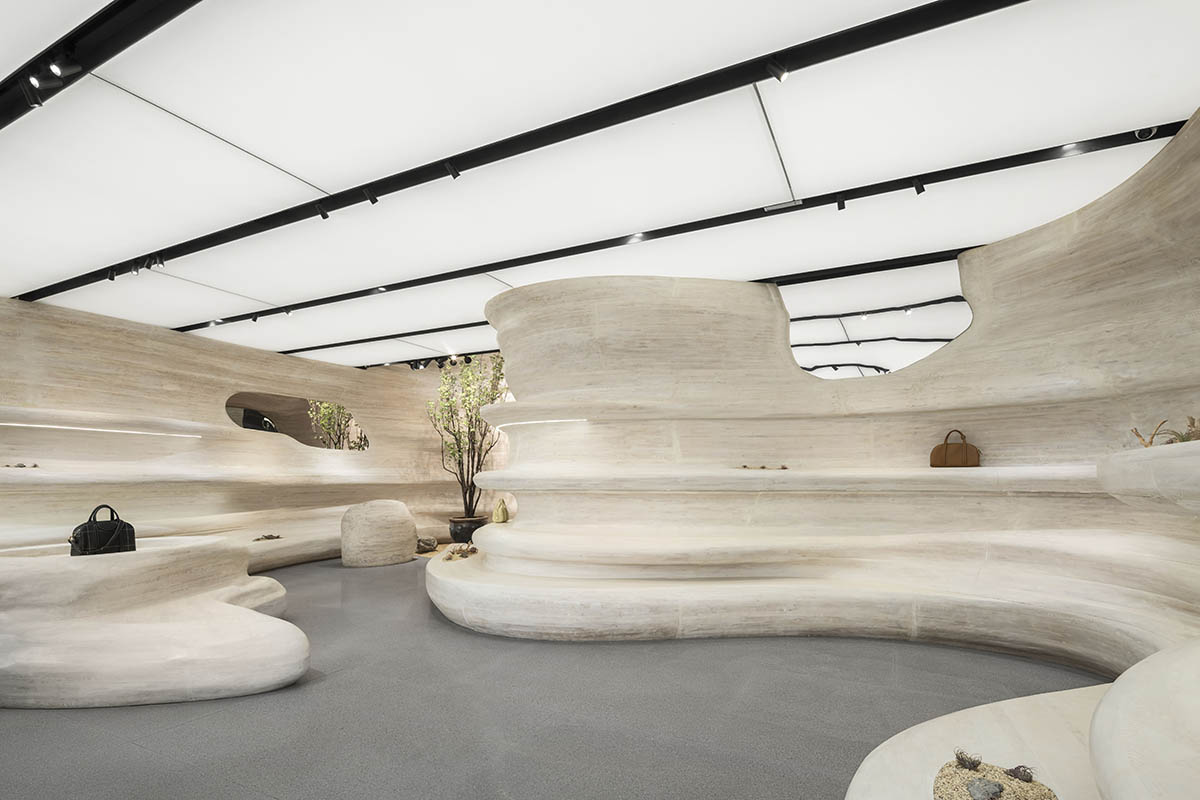
This strategic initiative aims to forge deeper connections between the brand and its customers through meticulously curated spatial experiences.
Songmont’s new stores are expertly situated across diverse cities, strategically placed in high-profile shopping districts and iconic malls. These spaces showcase a variety of conditions and scales, from vibrant street storefronts to uniquely designed mall spaces, incorporating both pop-up and permanent locations.
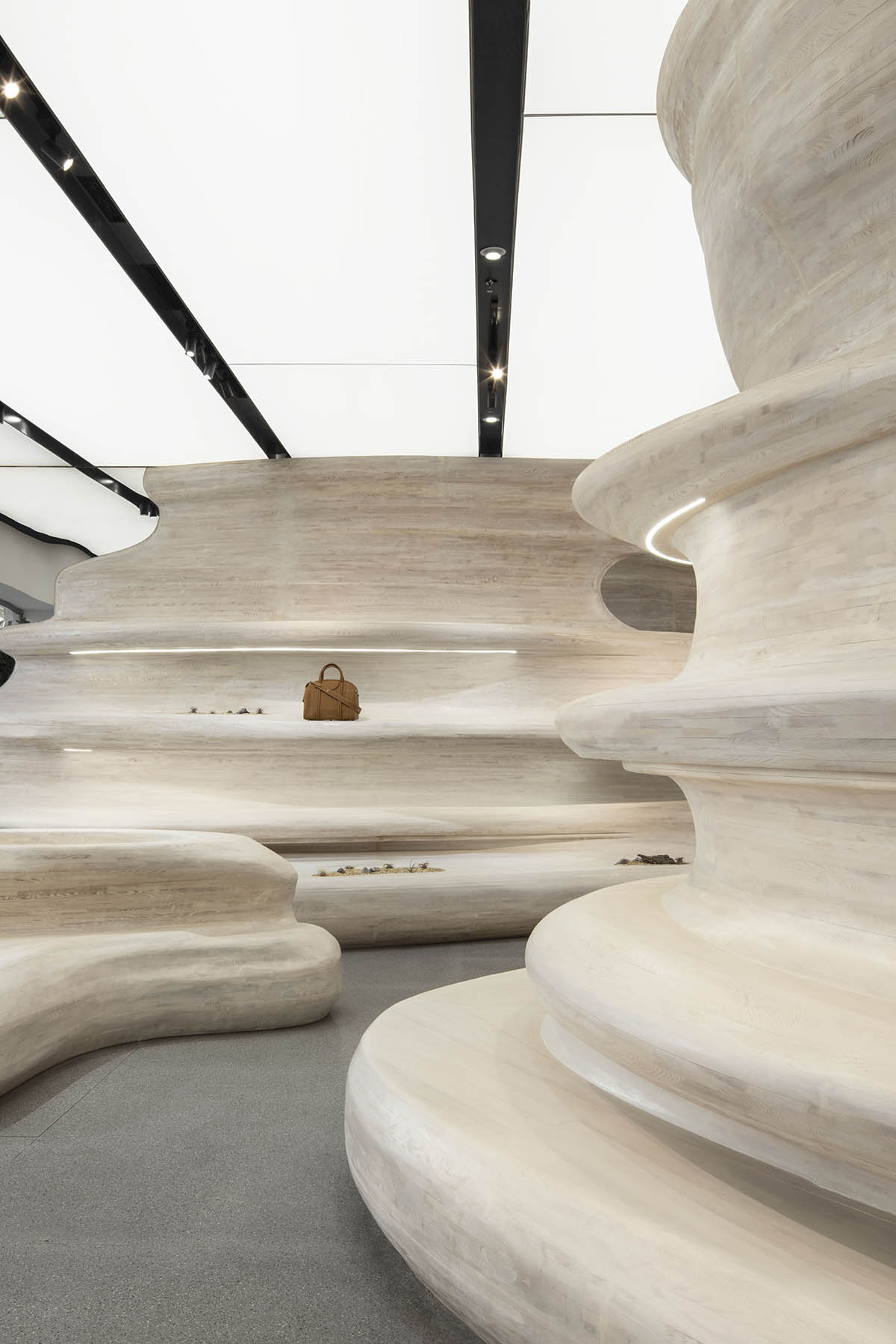
This rich diversity demands a design approach that is both consistent and adaptable, steering clear of the cookie-cutter formulas often found in chain retail.
The design will not only embody the brand’s essence but will also respond thoughtfully to the distinctive context of each location, ensuring a truly immersive shopping experience.
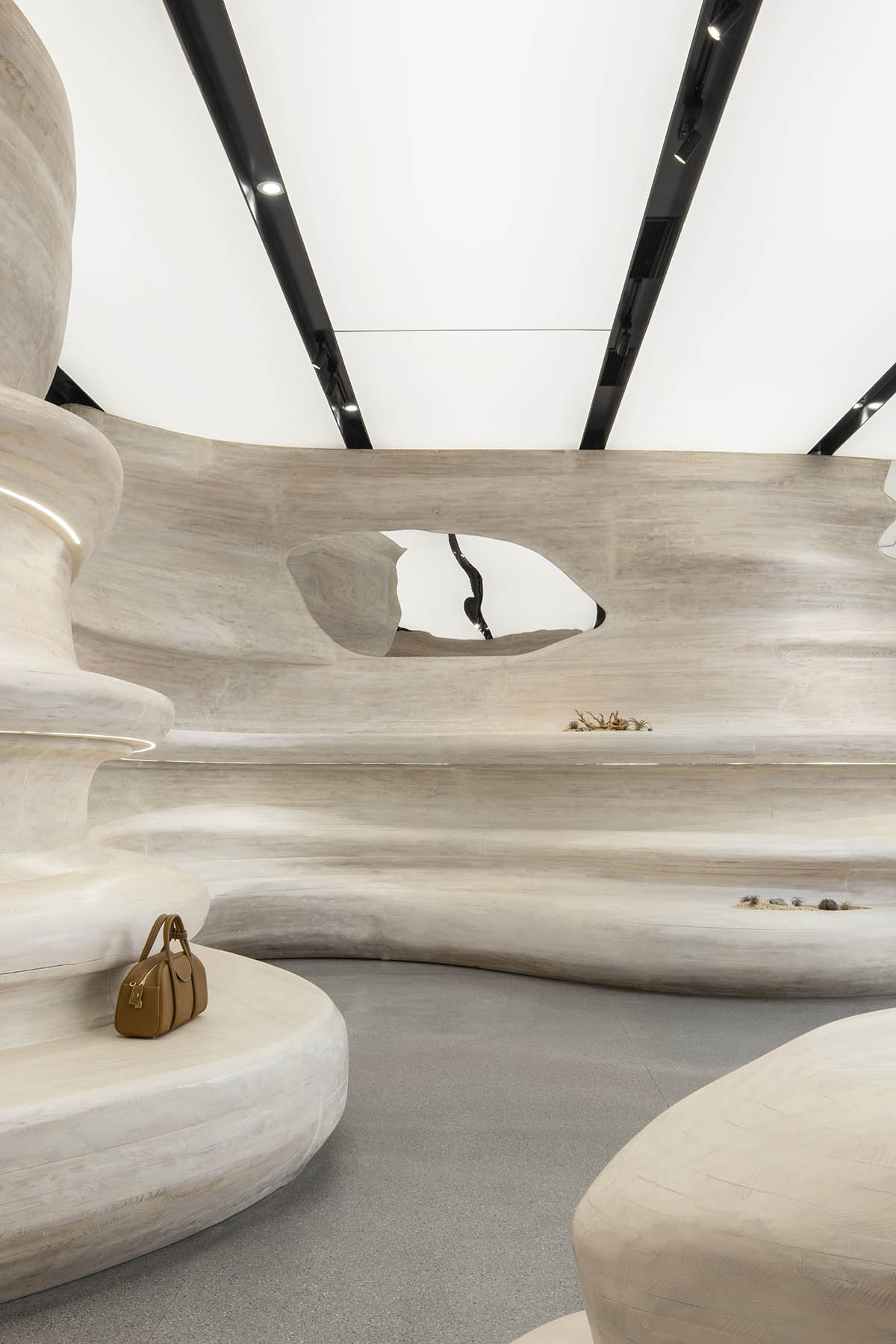
Songmont’s Chinese name draws from the evocative imagery of “distant sky and towering mountains with pines beneath,” a vision that embodies the essence of Eastern aesthetics.
These natural elements—majestic mountains and graceful pines—serve as fundamental design metaphors for its retail spaces. The design team passionately explored a variety of landscapes, from wind-sculpted canyons and coastal reefs to classical garden rockeries and serene bamboo groves.
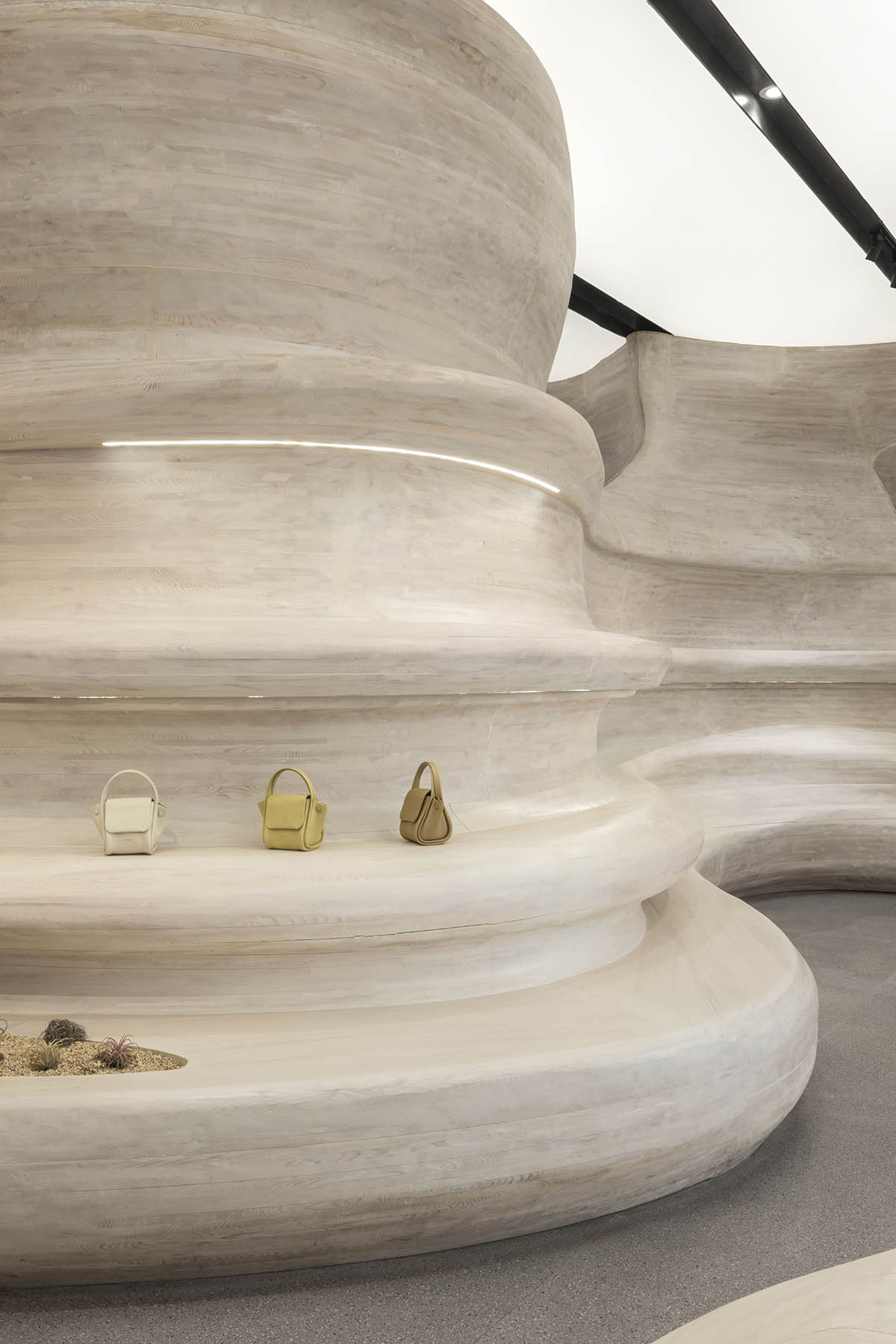
They skillfully transformed these breathtaking natural scenes into spatial designs that resonate with the regional cultural context, site conditions, and the need for effective product display.As a women’s bag brand, femininity is a core aspect of its spatial identity.
Drawing inspiration from the organic forms of natural rock formations, the design is thoughtfully reimagined from a user-centered perspective, eliminating the harshness often associated with untouched nature. Instead, the space radiates softness, warmth, and brightness, creating a shopping environment that is not only refreshing but also joyful and deeply relaxing.
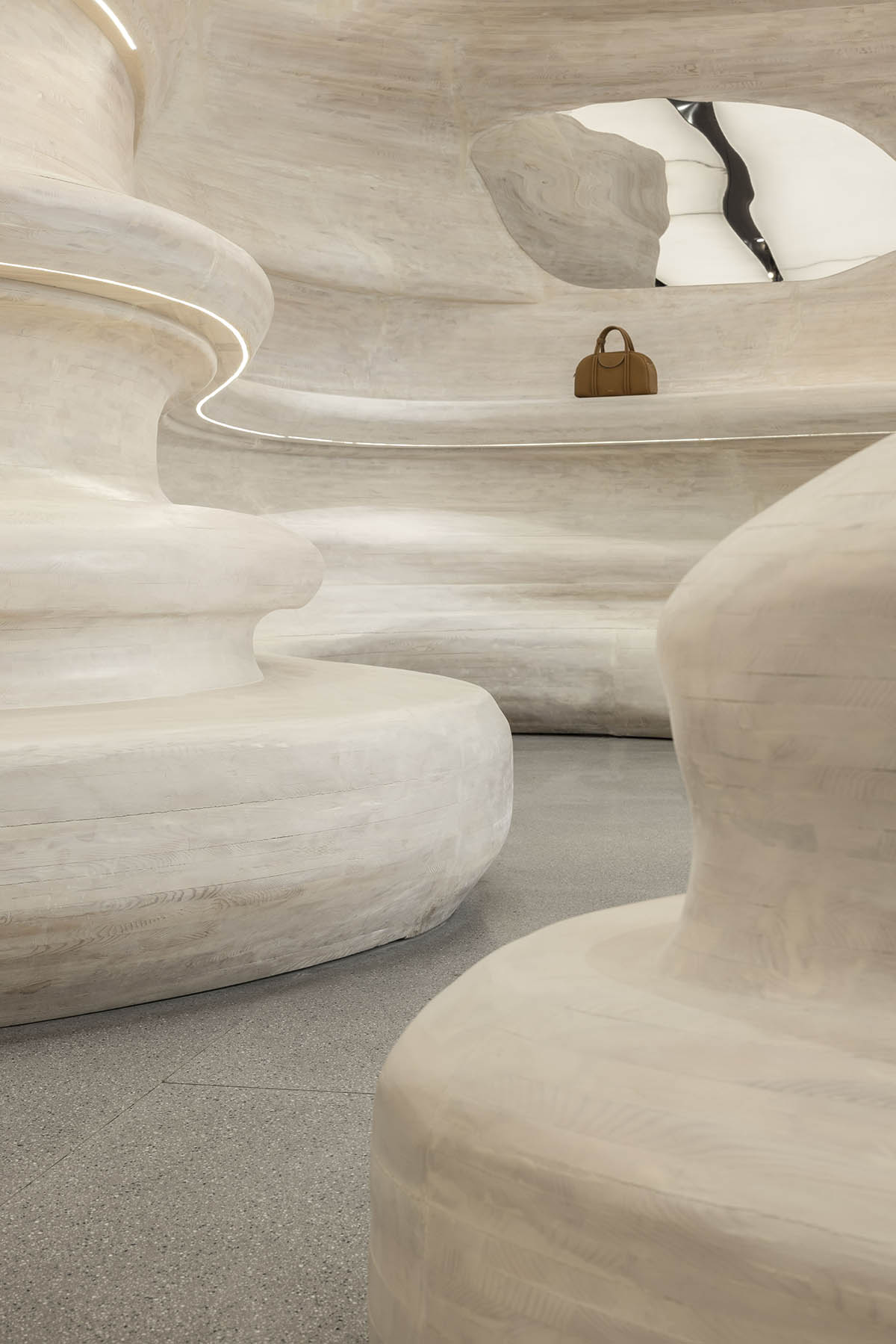
The limited design and construction timeline for retail stores presented a significant challenge that required a comprehensive approach, encompassing every stage from conceptual design to execution and operation.
To streamline this process, we adopted a factory-prefabrication and on-site assembly strategy, using CNC-engineered laminated wood and fiber-reinforced plastic (FRP) as the primary materials.
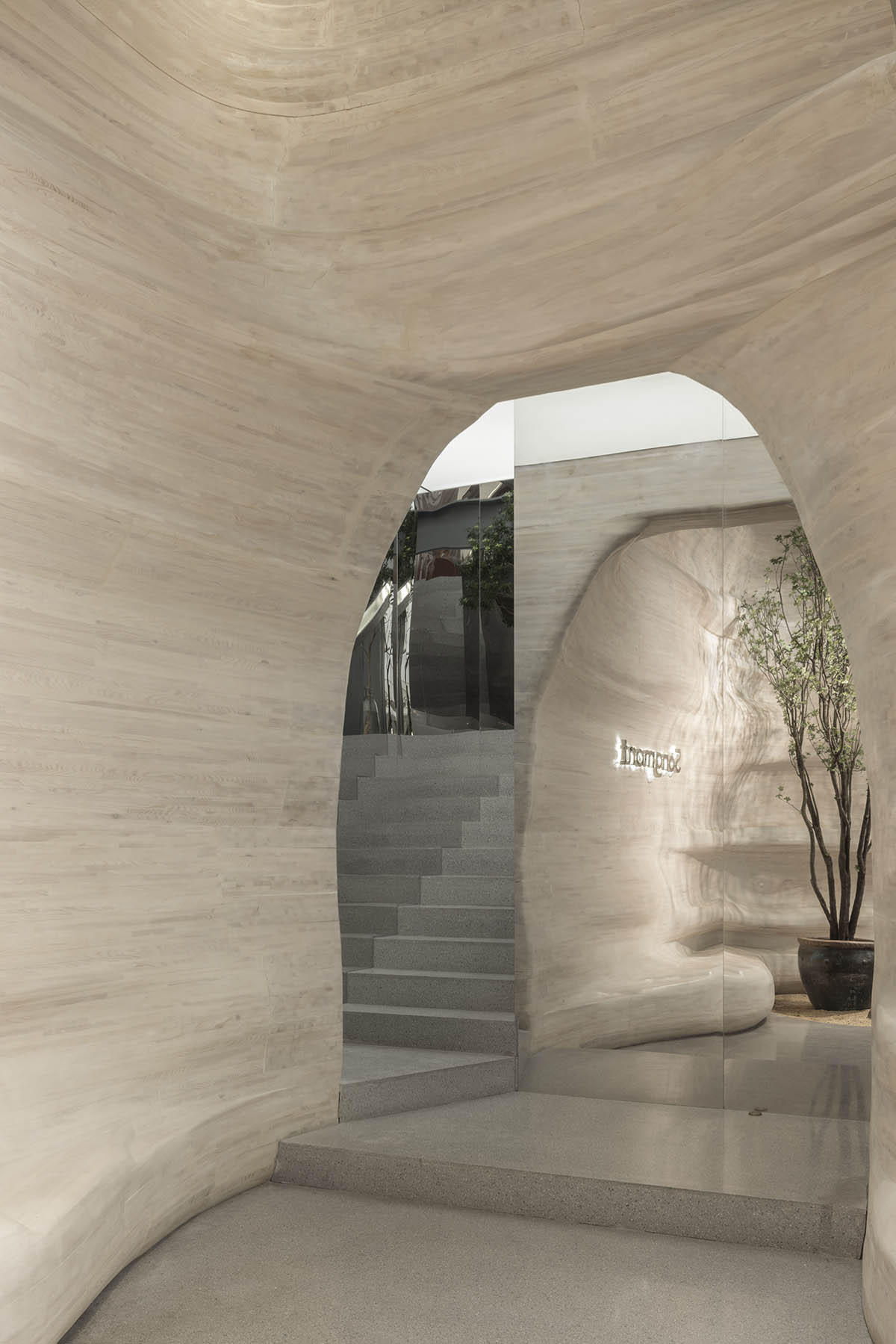
Precise site measurements taken during the early design phase informed 3D modeling, and factory verification of dimensions ensured accurate fabrication and smooth on-site assembly. This systematic approach effectively balanced customized design with efficiency, allowing for scalable retail rollouts.
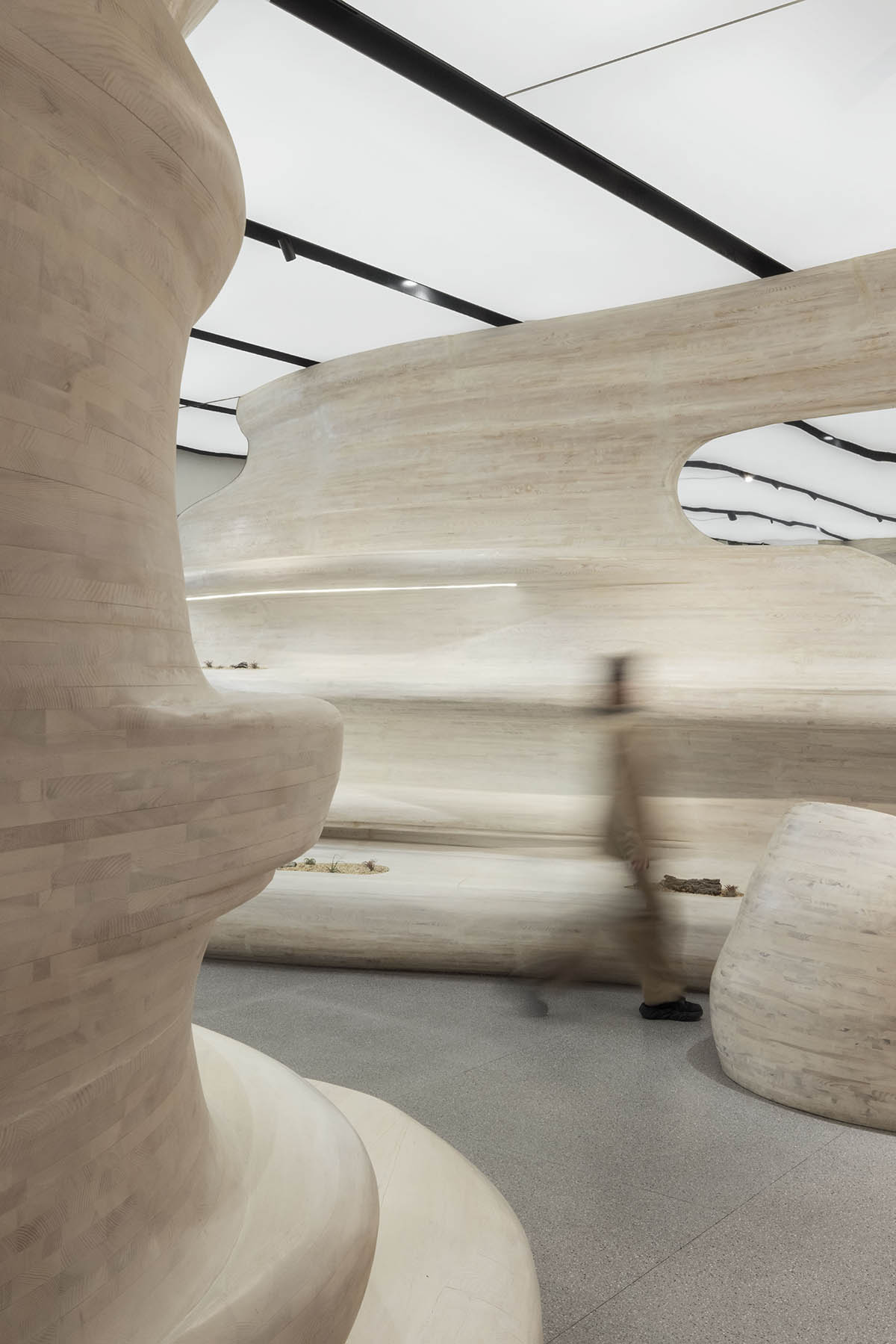
Retail stores serve as not only the physical gateway for customer interaction with a brand but also as strategic assets that enhance its market presence.
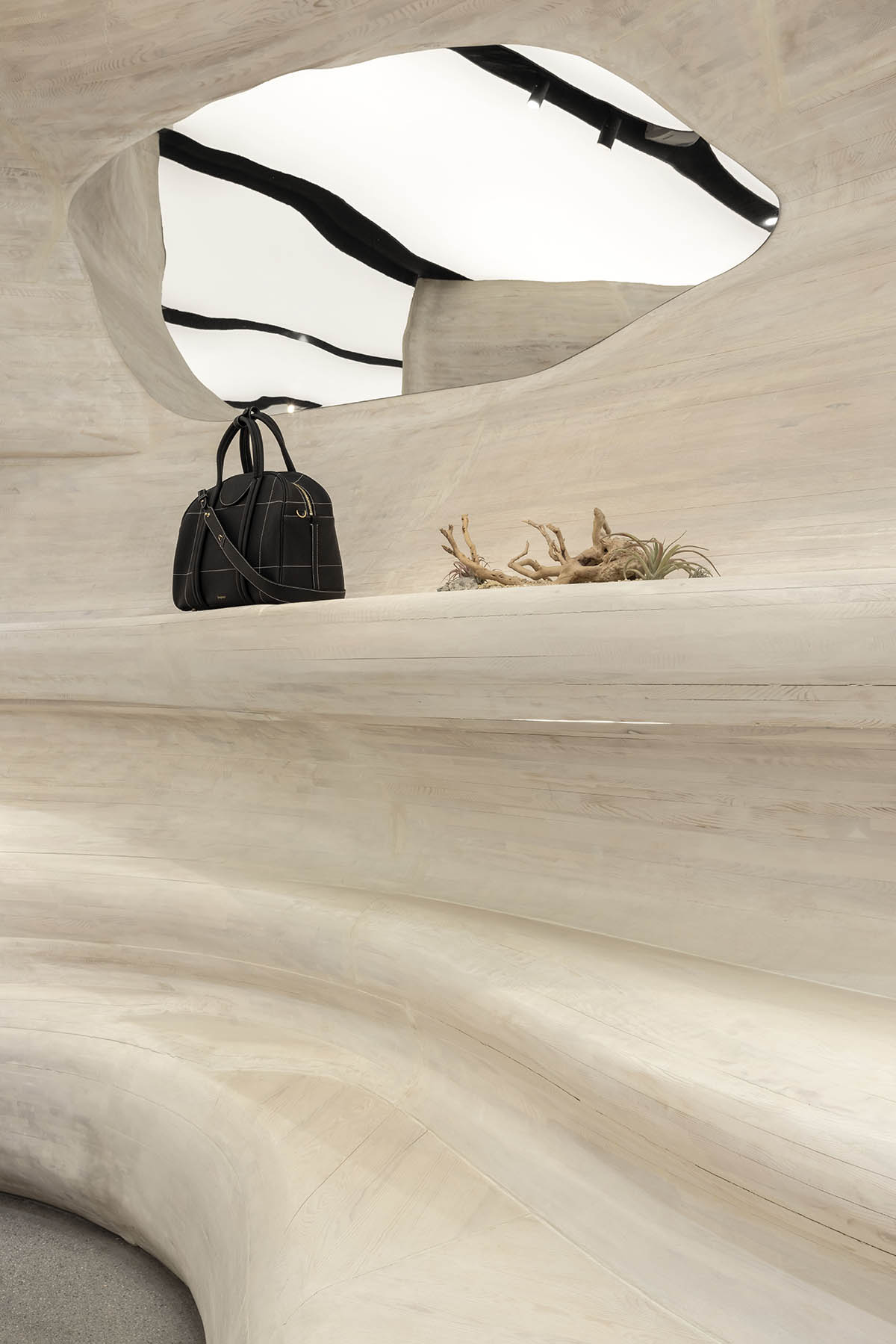
Customized and distinctive spatial designs help strengthen Songmont’s brand identity while creating unique, immersive experiences for customers.
These physical locations provide a sense of immediacy and intimacy that digital channels cannot fully replicate, fostering trust, affinity, and emotional connections between the brand and its customers.


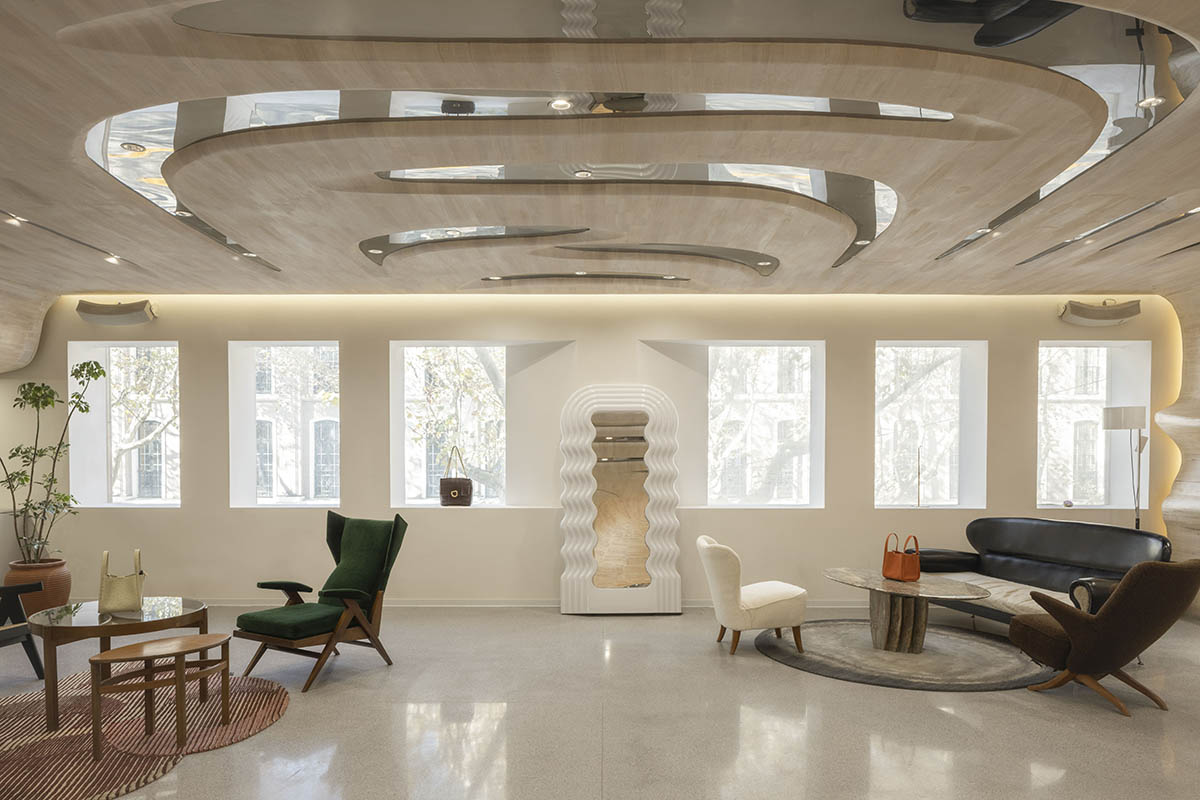
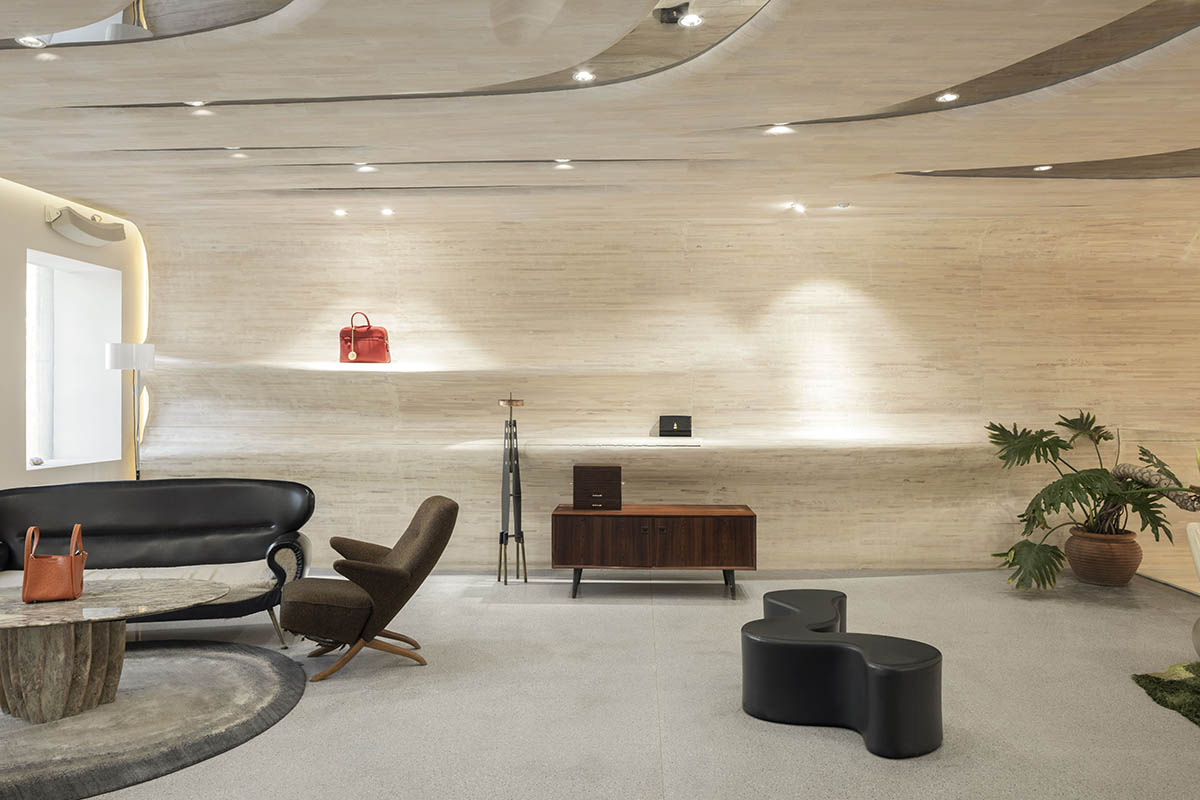

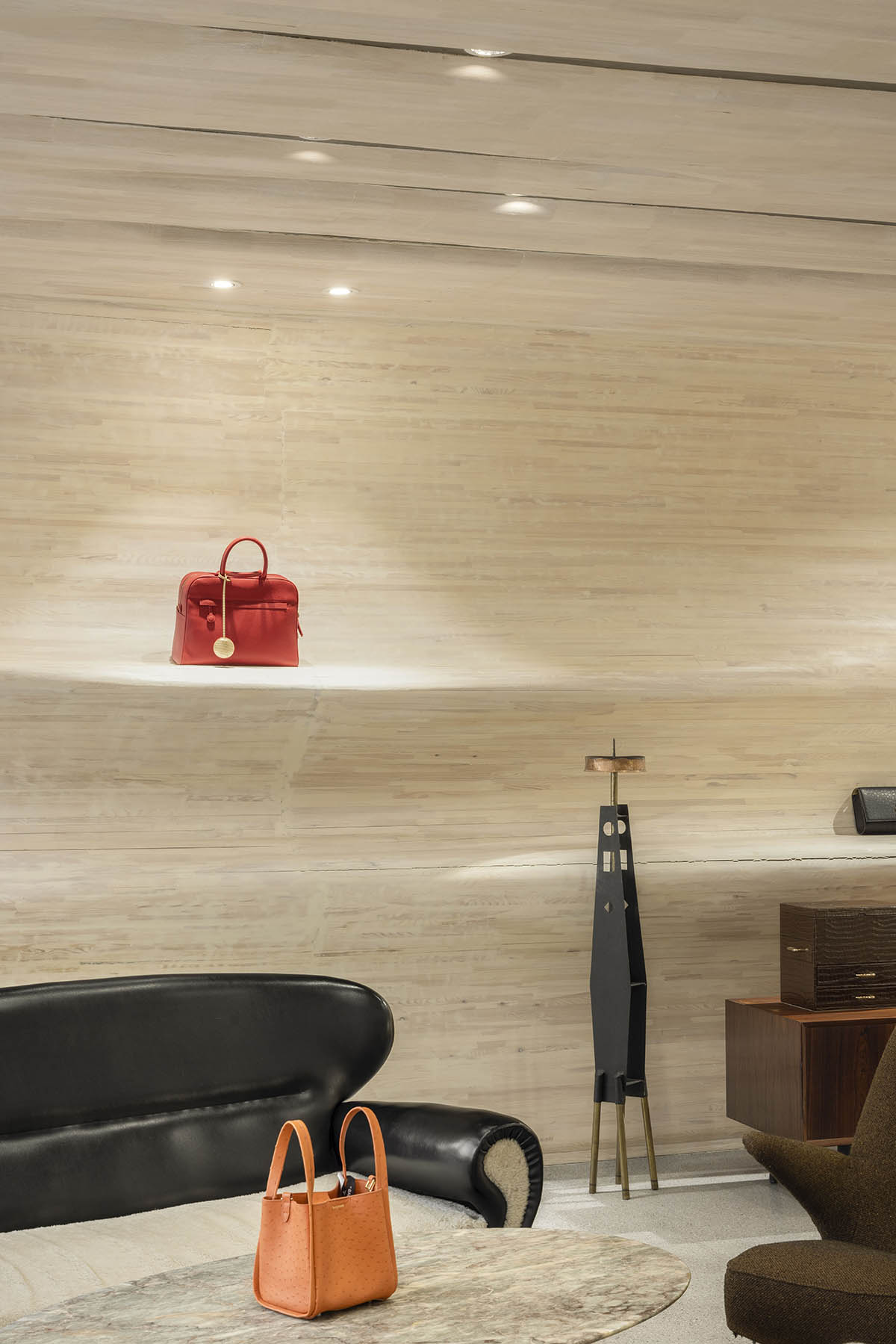
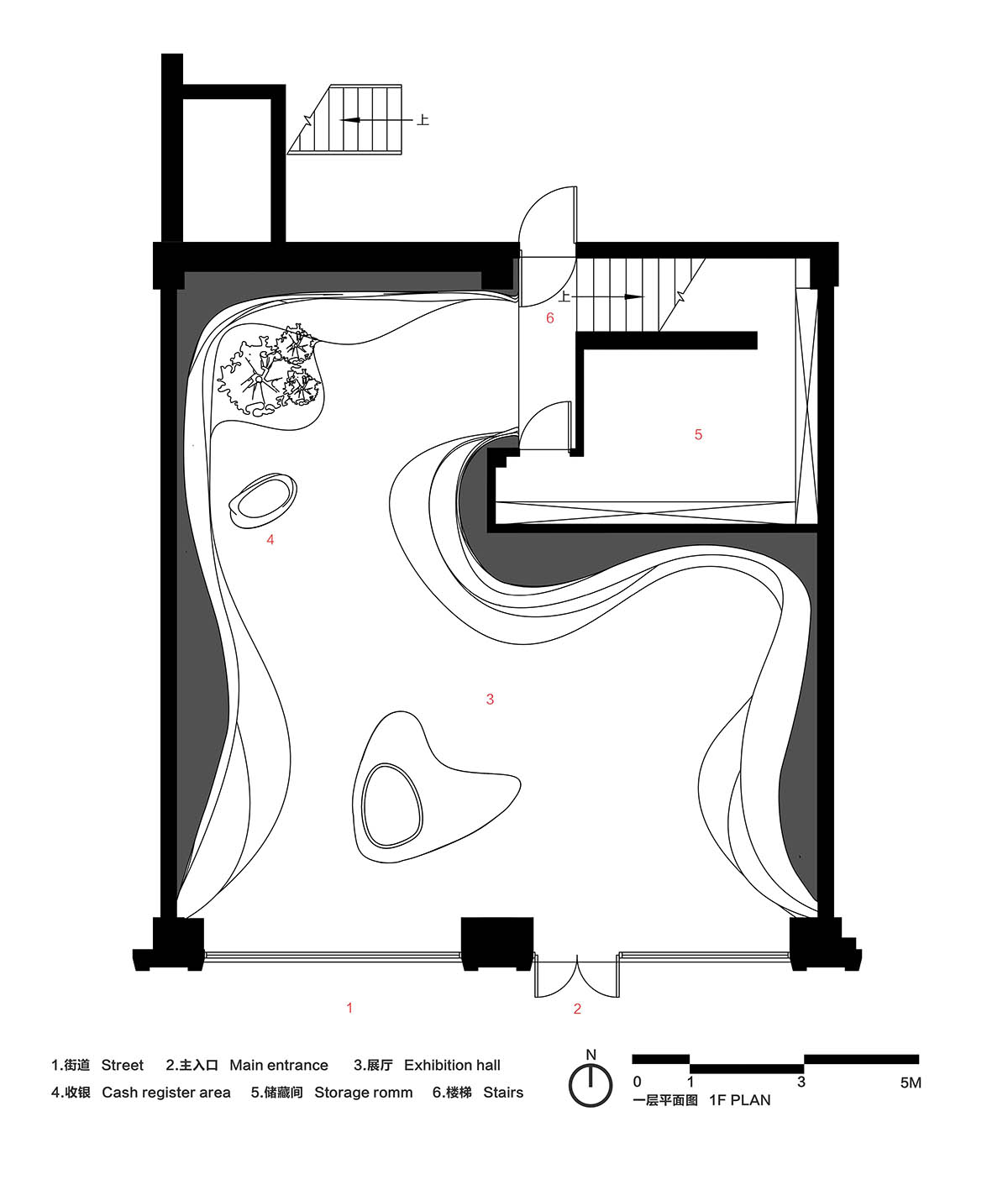
First floor plan
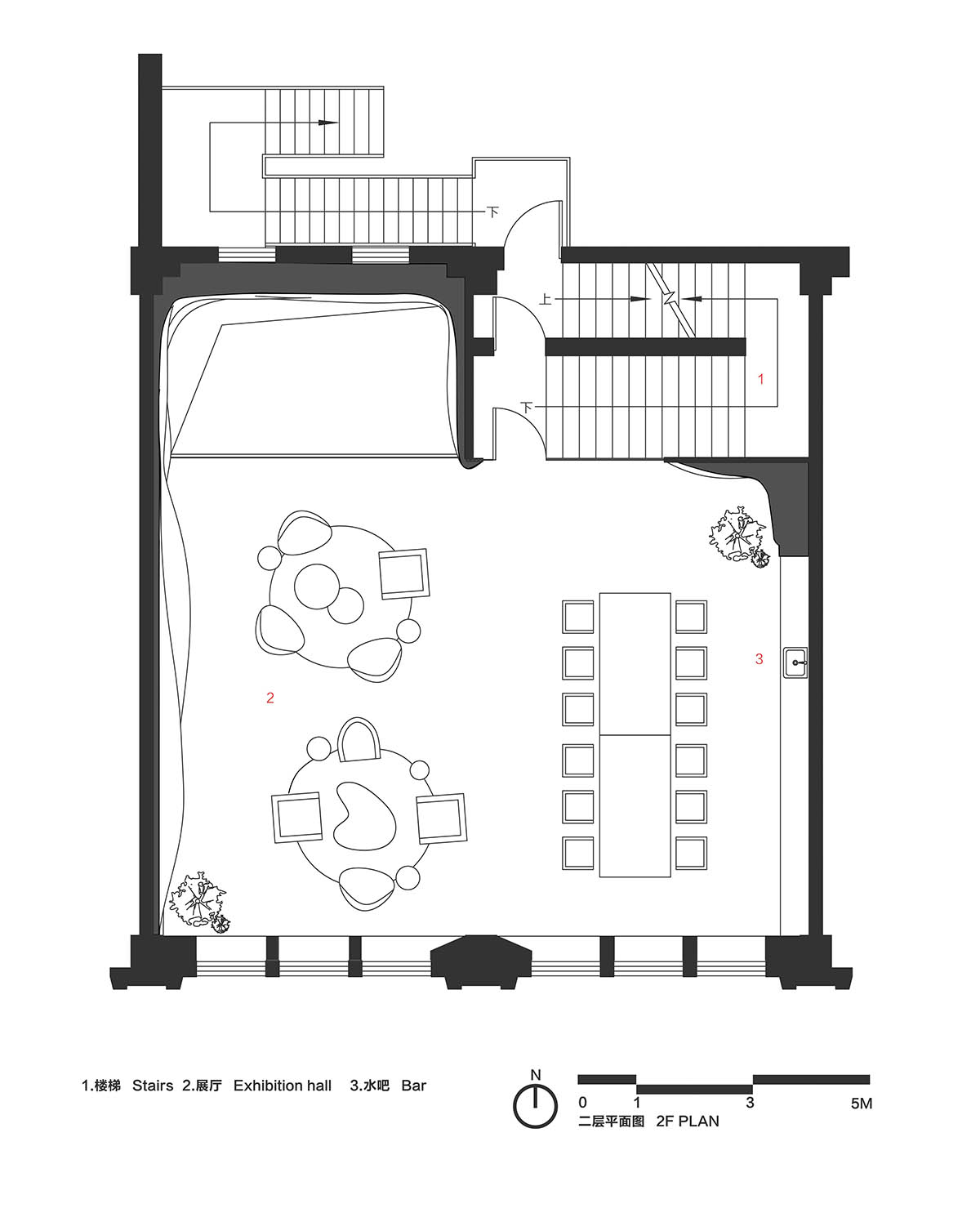
Second floor plan
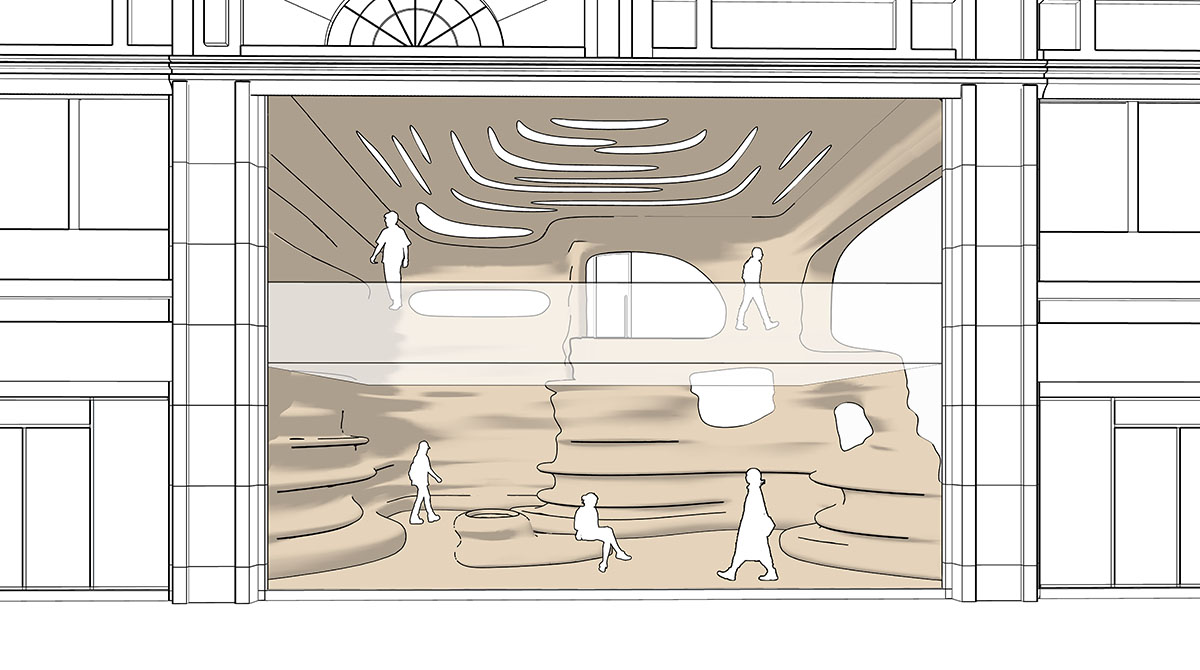
Diagram

Diagram
Archstudio renovated traditional Beijing courtyard house with interwoven wooden framework in the Pinggu District, Beijing, China. In addition, the firm designed a building, based on the concept of "framing courtyard" in Beijing.
Project facts
Project name: Songmont Stores
Location: Shanghai, Shenzhen, Nanjing, Chengdu
Client: Songmont
Design firm: Archstudio
Chief designers: Han Wenqiang, Li Xiaoming
Designer: Wang Tonghui
Interior design: Wang Tonghui, Lei Xin
Image editing: Wang Tonghui
MEP consulting: Zheng Baowei, Li Dongjie
Project area: 60-300 square meters
Design phase: June 2021 - July 2023
Construction period: August 2021 - October 2023
All images © Songmont unless otherwise stated.
All drawings © Archstudio.
> via Archstudio
