Submitted by WA Contents
Take a closer look at MAD's first cultural project with new photographs in Rotterdam
Netherlands Architecture News - Jul 01, 2025 - 04:48 3881 views
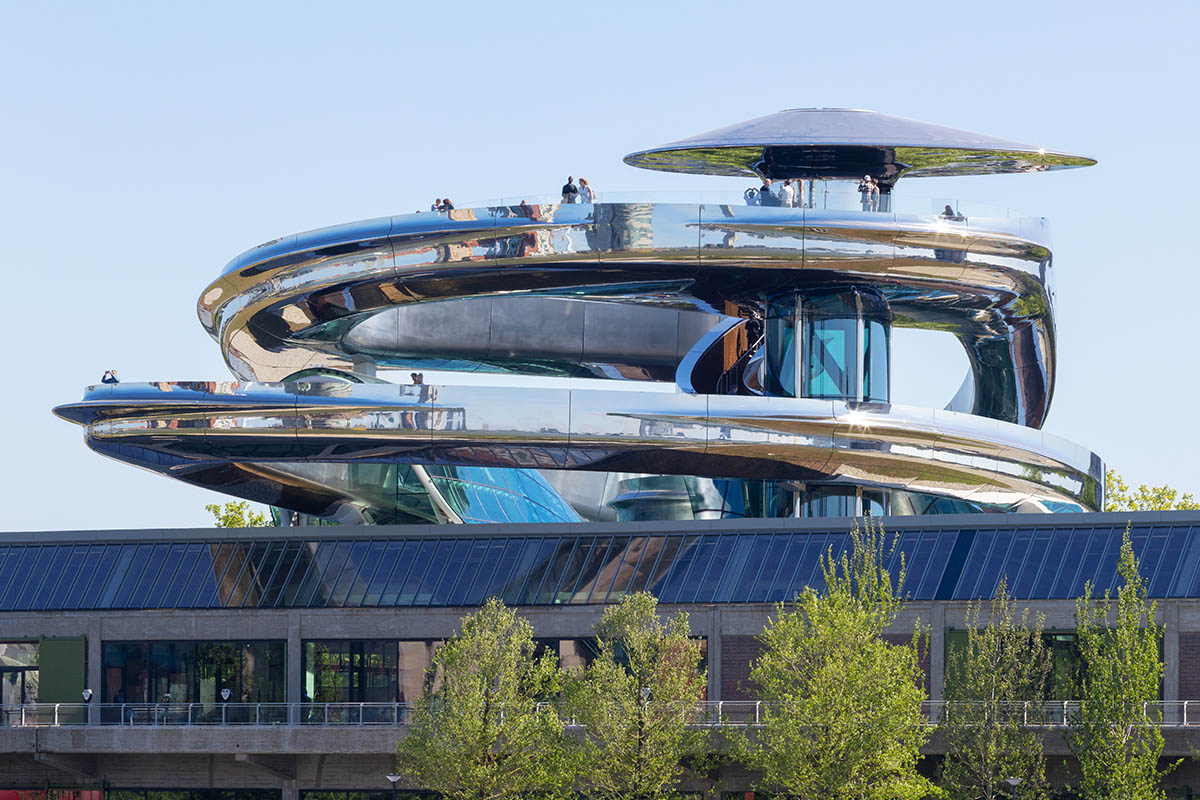
Fenix, a contemporary art museum about migration situated in Rotterdam's historic port neighborhood, is MAD's first finished cultural project in Europe. On May 15, 2025, the museum formally opened to the public.
With inhabitants from more than 170 nations and regions, Rotterdam is one of the most migratory cities in Europe. In the past, it served as a key port of departure for millions of Europeans sailing to North America.

Image © Arch-Exist
A massive airstrike destroyed Rotterdam's downtown in 1940. Since then, the city has attracted innumerable internationally recognized architects, turning it into a center for modern architecture.
The Droom en Daad Foundation and the City of Rotterdam collaborated to start a citywide cultural regeneration project in 2016. The charity hired MAD in 2018 to turn the old Fenix warehouse into a migration museum.

Image © Arch-Exist
This century-old warehouse has been turned into a cultural landmark by MAD that honors the migration paths of millions of people.
"Everything is in motion, people, time, light, the sea," said Ma Yansong, the founder of MAD.
"This building invites us to rethink moments of arrival and departure, and to reflect on the reasons we set out in the first place."
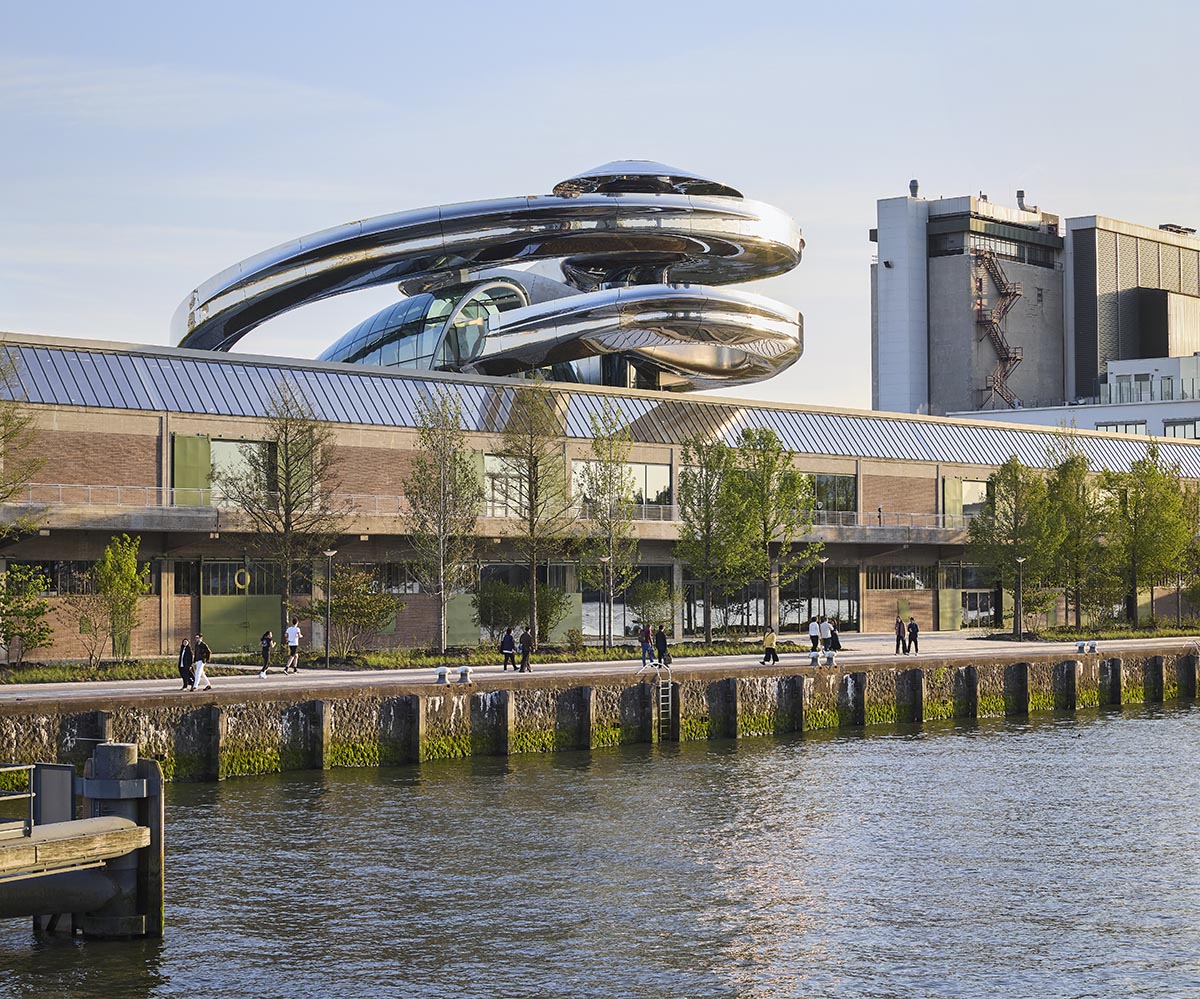
Image © Hufton+Crow
The original warehouse's rough construction, as repaired by Bureau Polderman, was preserved as part of MAD's renovation out of respect for the past.
A striking tornado-shaped spiral staircase was installed into the center, and the central roof was opened to let in natural light.
The staircases weave together to create a structural system that occasionally pulls away and occasionally intersects. If the route to the rooftop viewing platform represents a journey, then visitors will meet new people, think about themselves, and make decisions at each intersection.

Image © Hufton+Crow
As if floating over the sea, visitors finally converge at the highest point, which offers a view of Rotterdam and its riverfront. It is a path influenced by hope, uncertainty, and freedom.
This staircase system is 550 meters long, with a 30-meter peak at its highest point. It uses a spatial truss framework to cantilever outward up to 17 meters at its longest point. The design was developed by MAD in collaboration with a team of roller coaster engineering specialists.

Image © Hufton+Crow
The staircase's outside is made of silver stainless steel that has been CNC-shaped and polished. Its reflective coating incorporates these dynamic aspects into the architecture by capturing the movement of the sky, the port's activity, and passing pedestrians.
This gives the otherwise industrial building a feeling of movement and human presence.
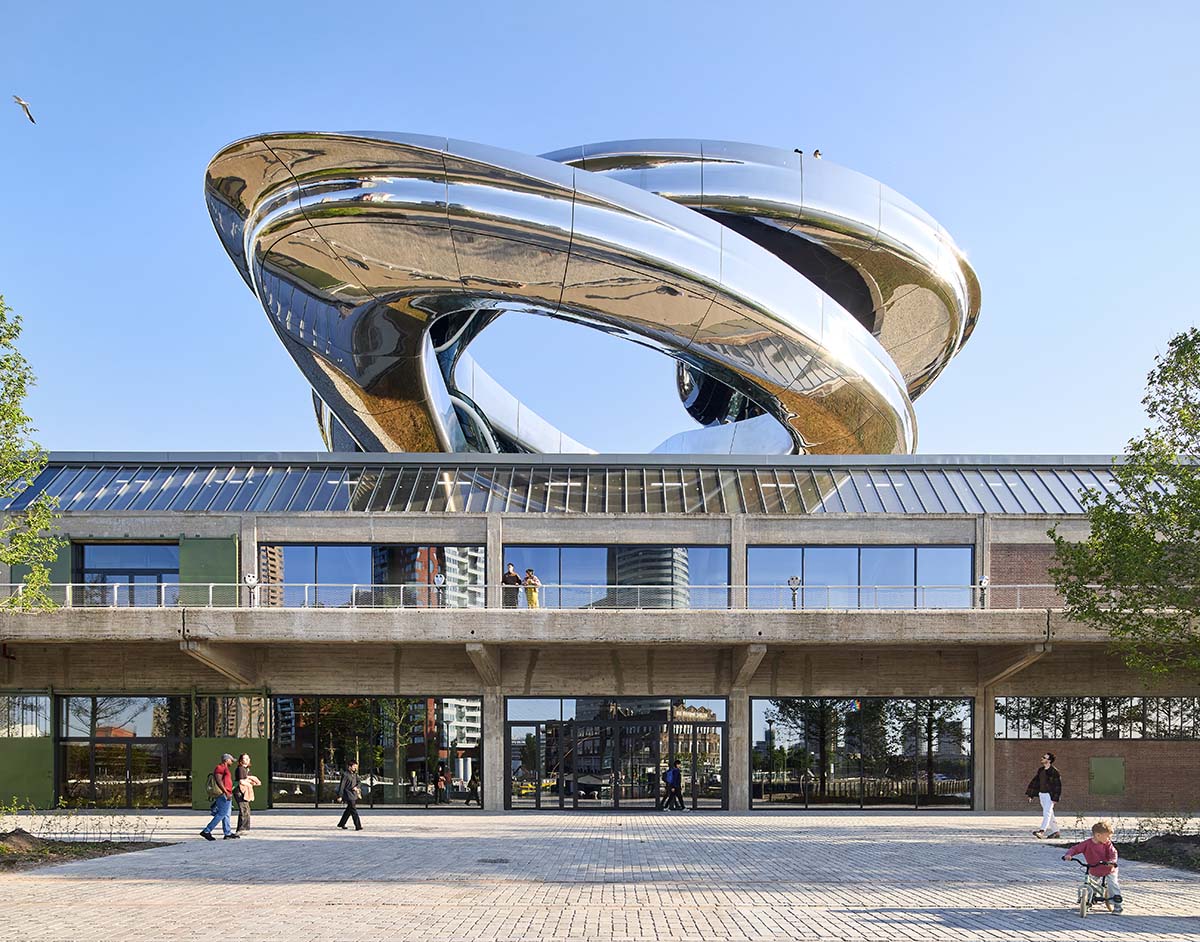
Image © Hufton+Crow
"We aim to present stories with universal meaning. At some point in life, people make the decision whether due to war, poverty, faith, or other reasons to pack everything they own into one or two suitcases and start over on the other side of the world. What we must do is understand those emotions and give them form," said Wim Pijbes, President of the Droom en Daad Foundation.
"Migration, in the narrow sense, refers to the relocation of individuals or families. But more broadly, it speaks to the movement and flow of entire populations," said Ma Yansong.
"The shaping and shifting of global politics, geography, culture, and art are largely rooted in these migrations,” said Ma Yansong.
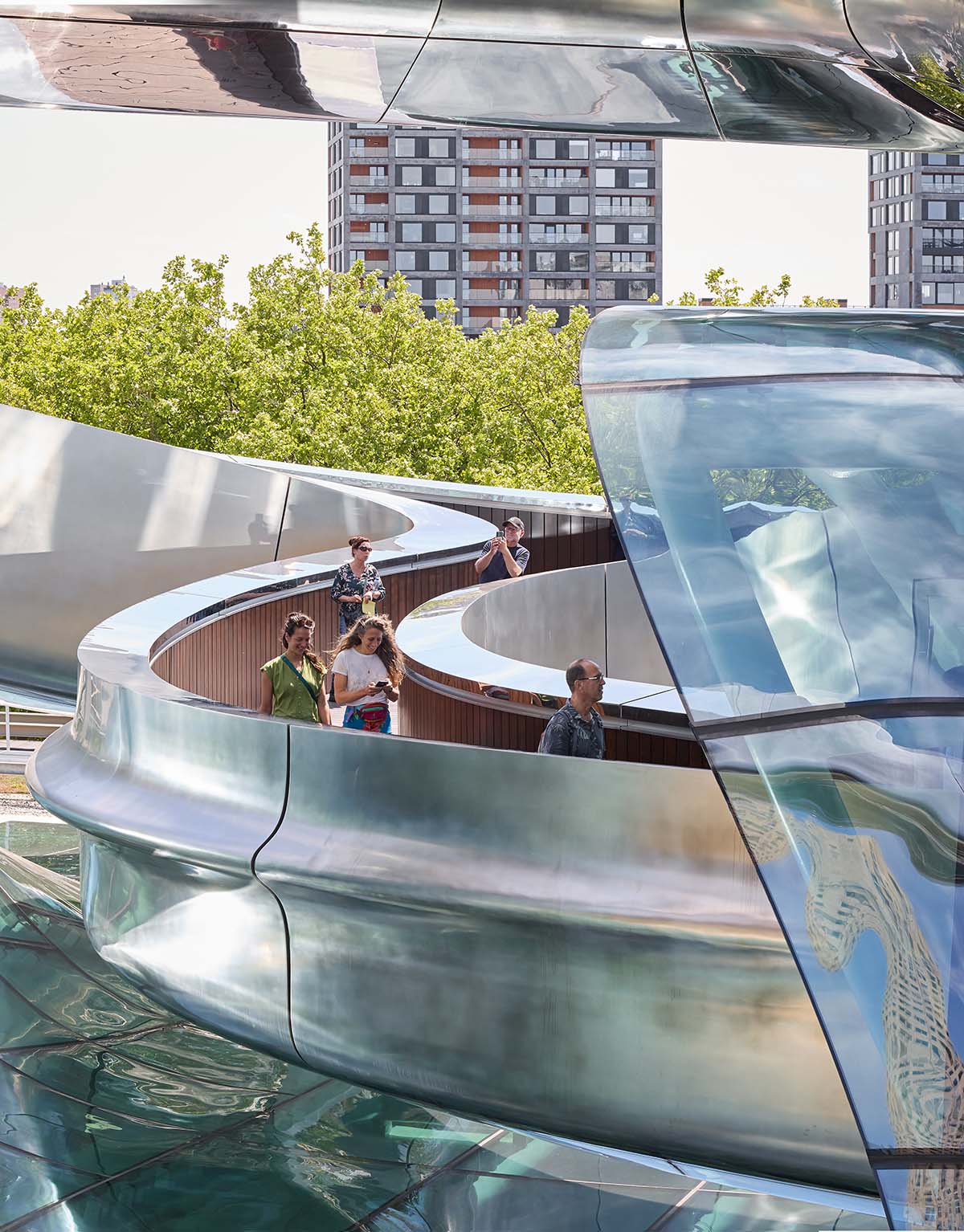
Image © Hufton+Crow
"We hope this museum not only commemorates the past or tells stories of hardship, but more importantly, reveals hope and courage offering inspiration for people today and in the future to look ahead," Yansong explained.
An open layout showcases Fenix's expanding art and historical artifact collection as well as commissioned pieces by well-known and up-and-coming artists worldwide. As they move through the room, visitors become an integral part of the piece.

Image © Hufton+Crow
Green roofing covering 6,750 square meters of the building's roof improves thermal insulation and drastically lowers energy use. Additionally, by retaining rainwater in the planted substrate, the landscape design facilitates water recycling and natural evapotranspiration.
The building's bottom floor on the east side has been transformed into a "Civic Square," which is open to the public all year round. It serves as an open platform for urban life and offers a variety of community events, such as public programs, performances, cultural gatherings, and gastronomic events.

Image © Arch-Exist
"Fenix is both a reflection of Rotterdam’s diverse communities and a mirror of global migration history. Through the prism of art, it refracts the collective memory and emotional experience of human migration," said Anne Kremers, Director of the Fenix.
The idea of balance between the ancient and the new, movement and stillness, reflecting an Eastern philosophy where opposites live independently yet remain profoundly linked, is what MAD aims to portray through this work.

Image © Arch-Exist
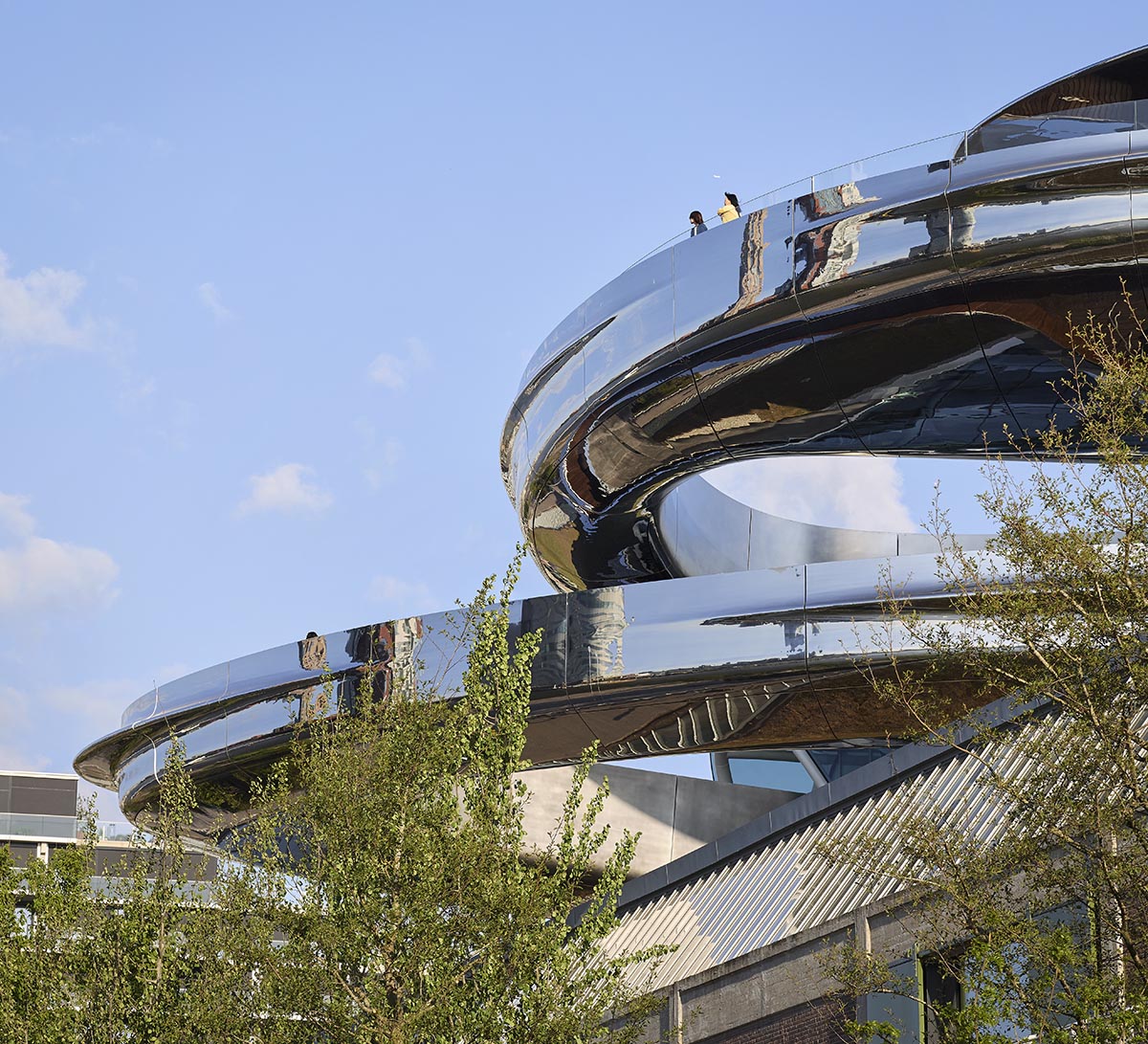
Image © Hufton+Crow
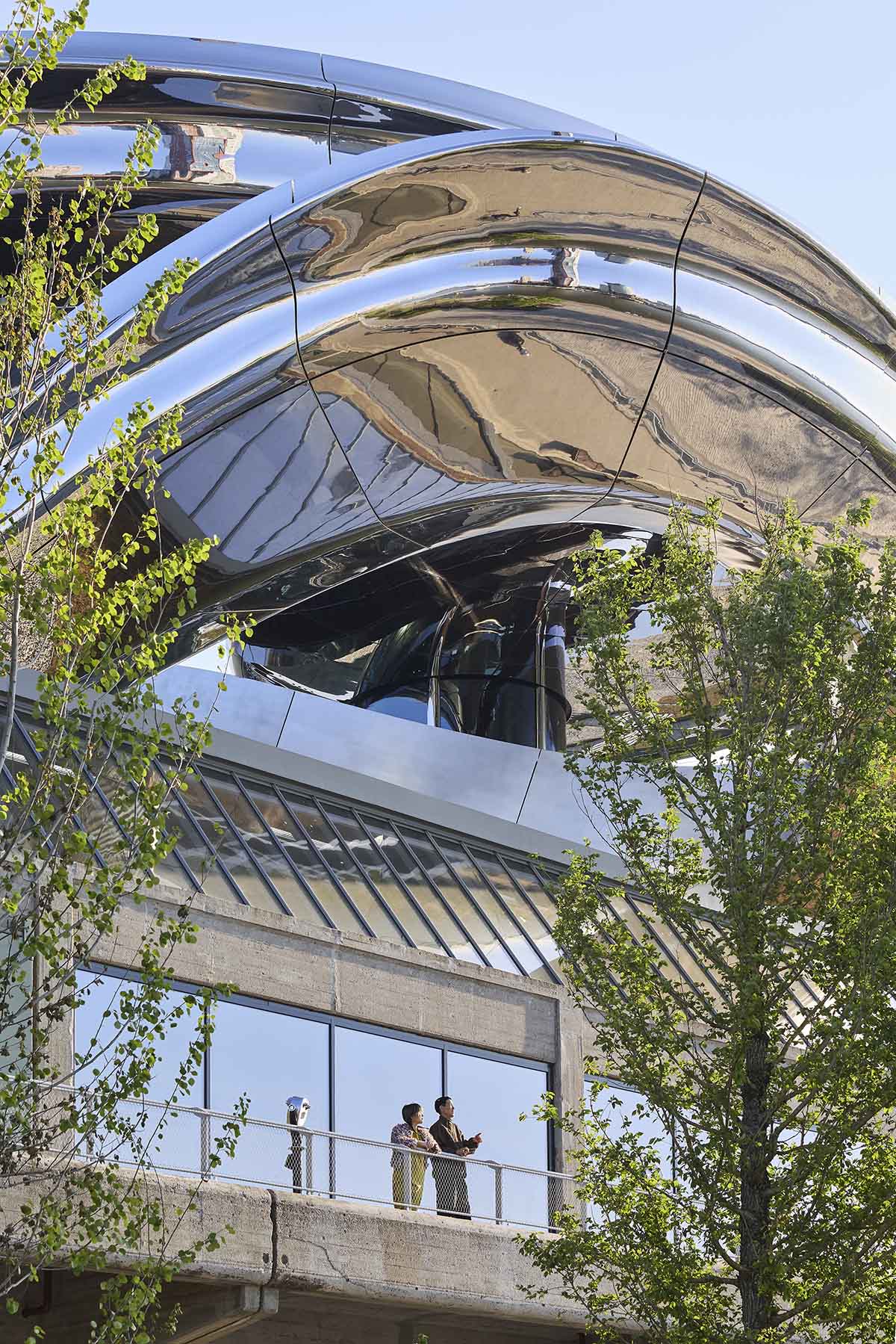
Image © Hufton+Crow
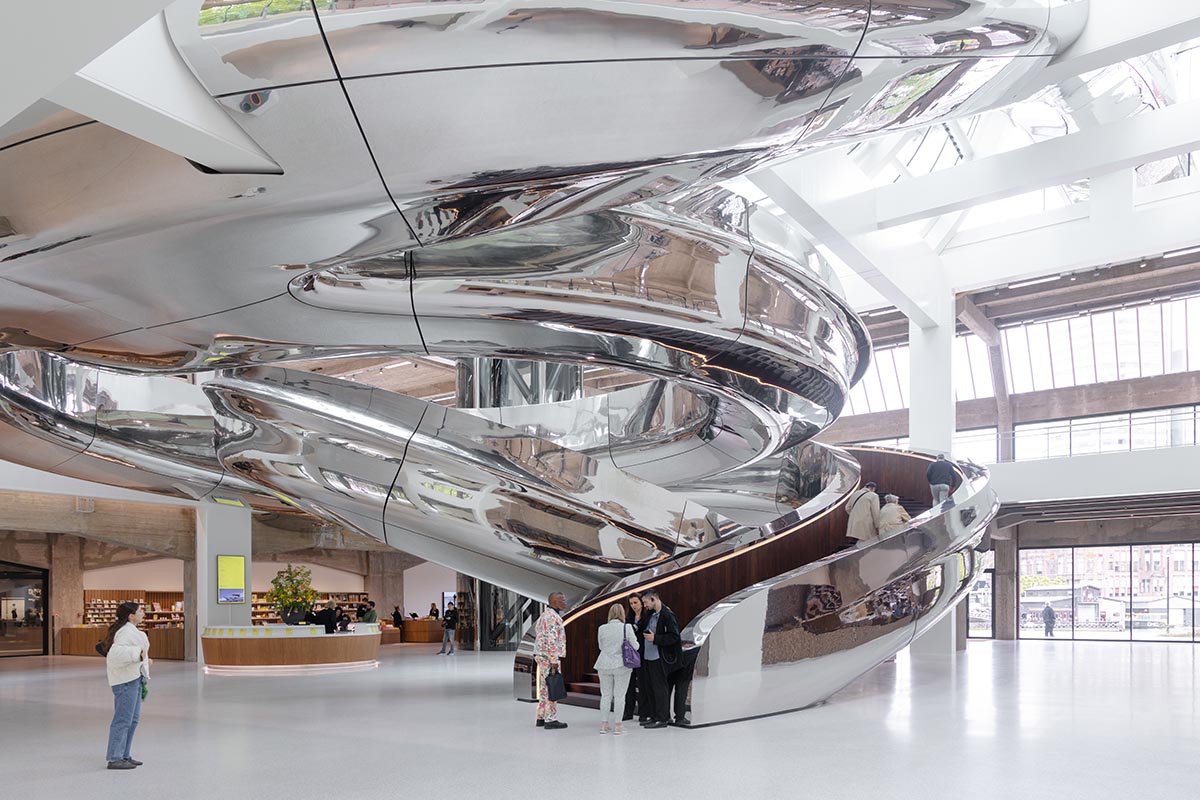
Image © Arch-Exist

Image © Arch-Exist
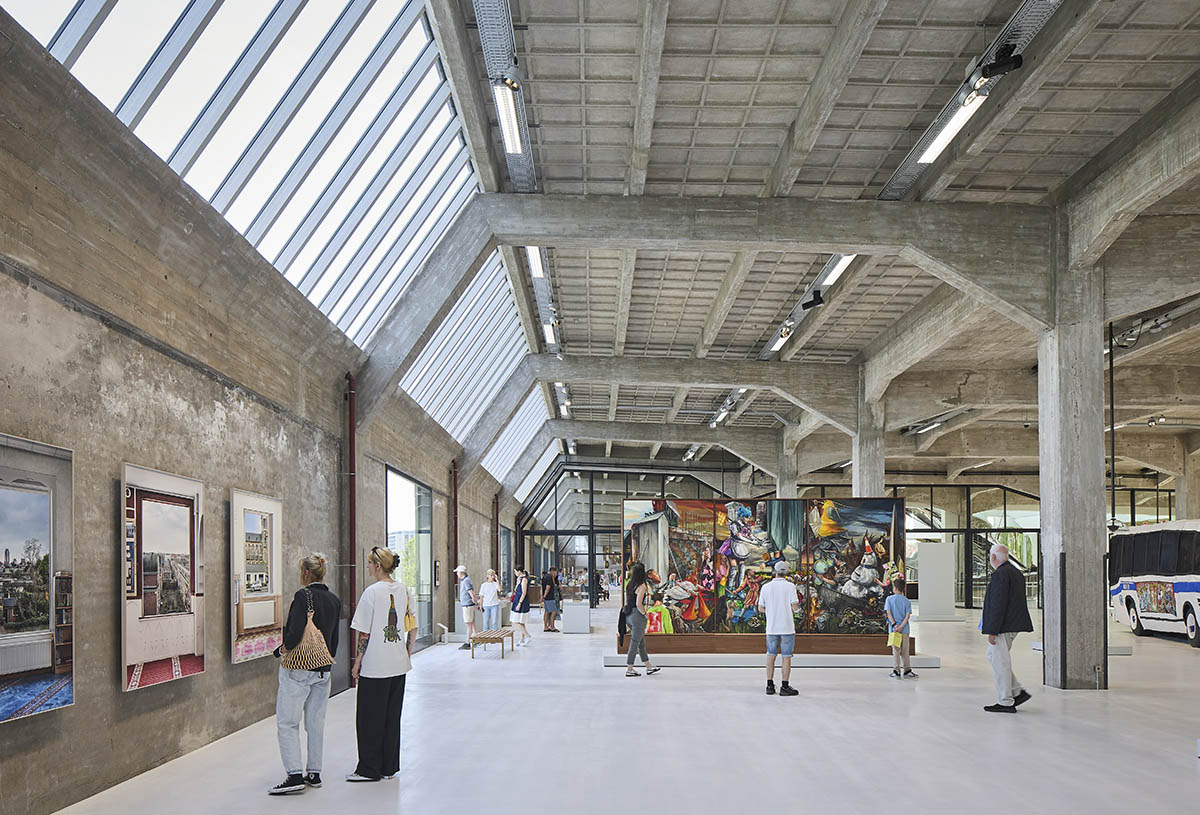
Image © Hufton+Crow

Image © Hufton+Crow

Image © Arch-Exist
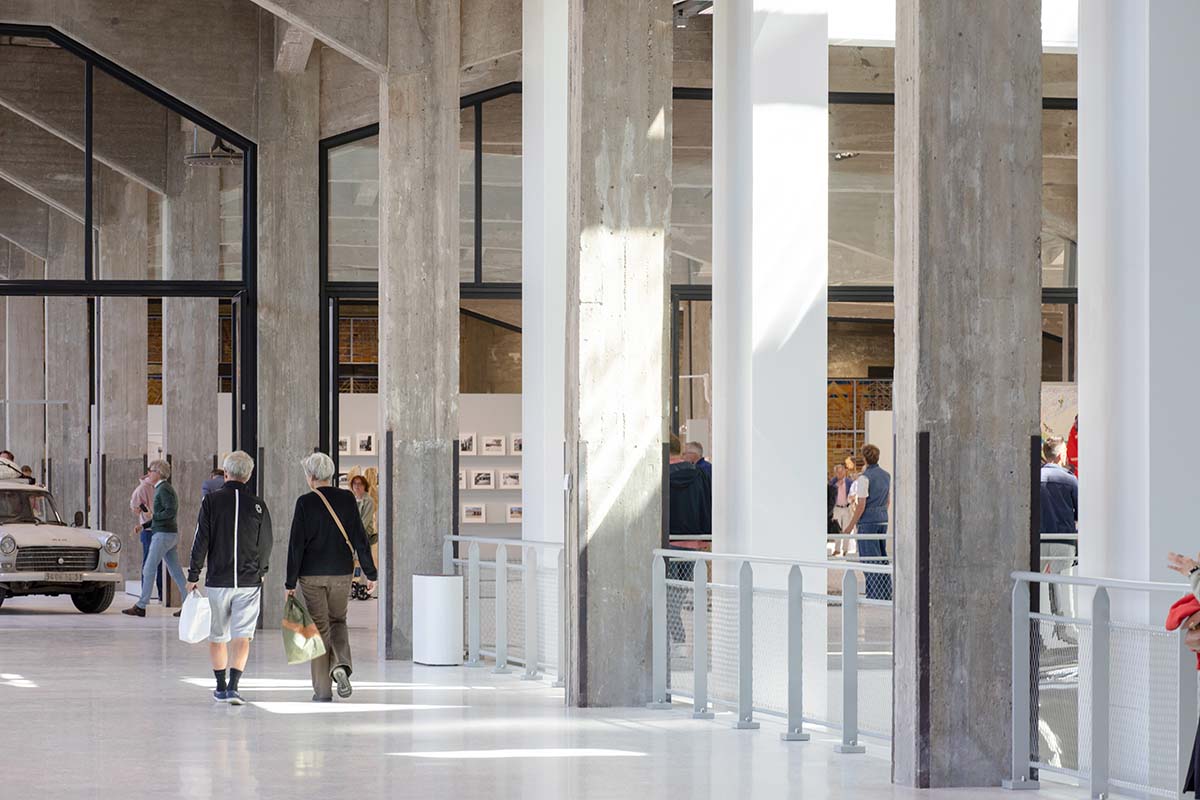
Image © Arch-Exist
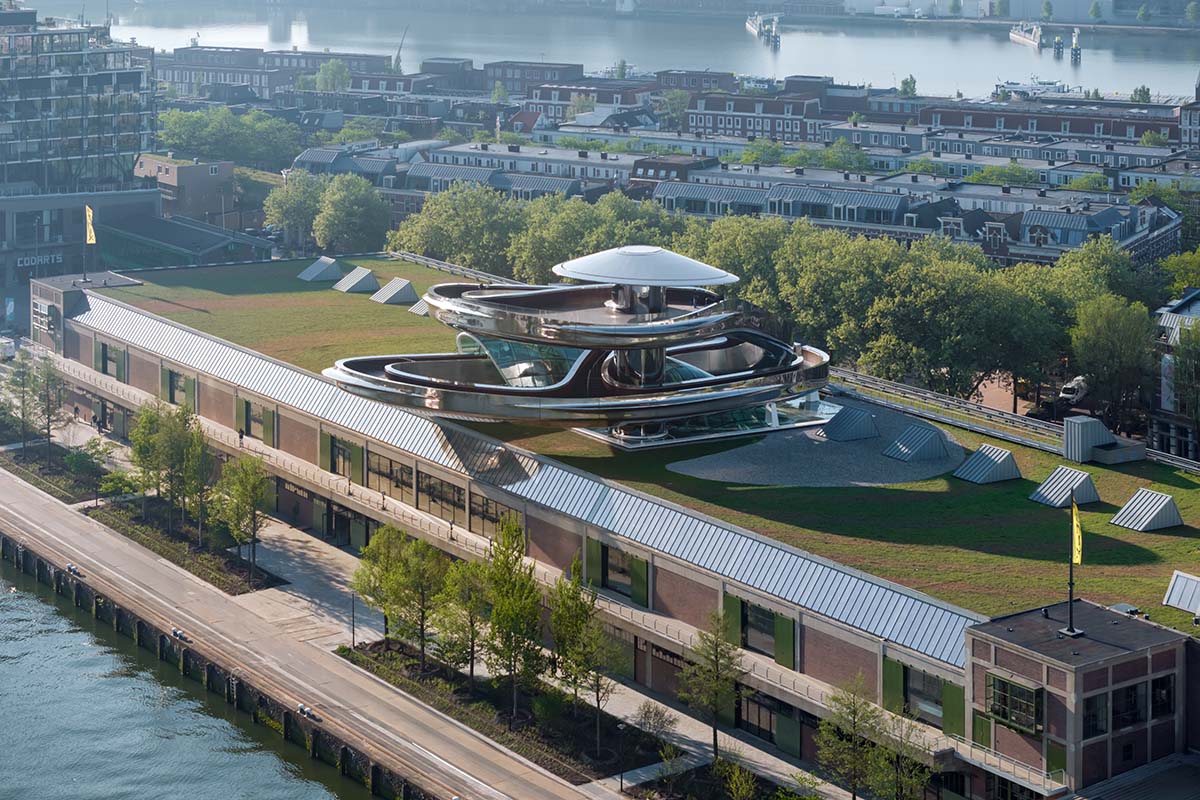
Image © Iwan Baan

Image © Iwan Baan
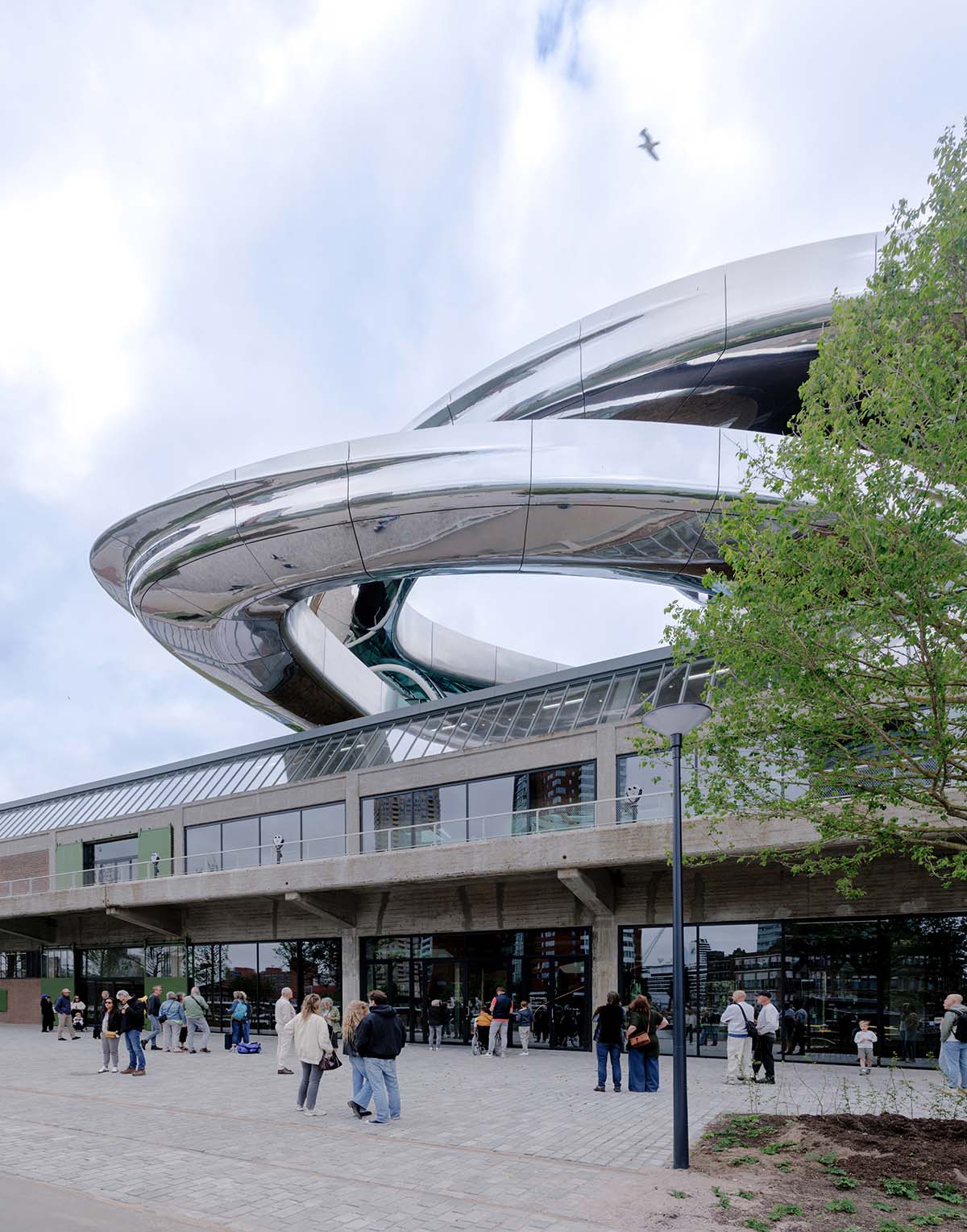
Image © Arch-Exist
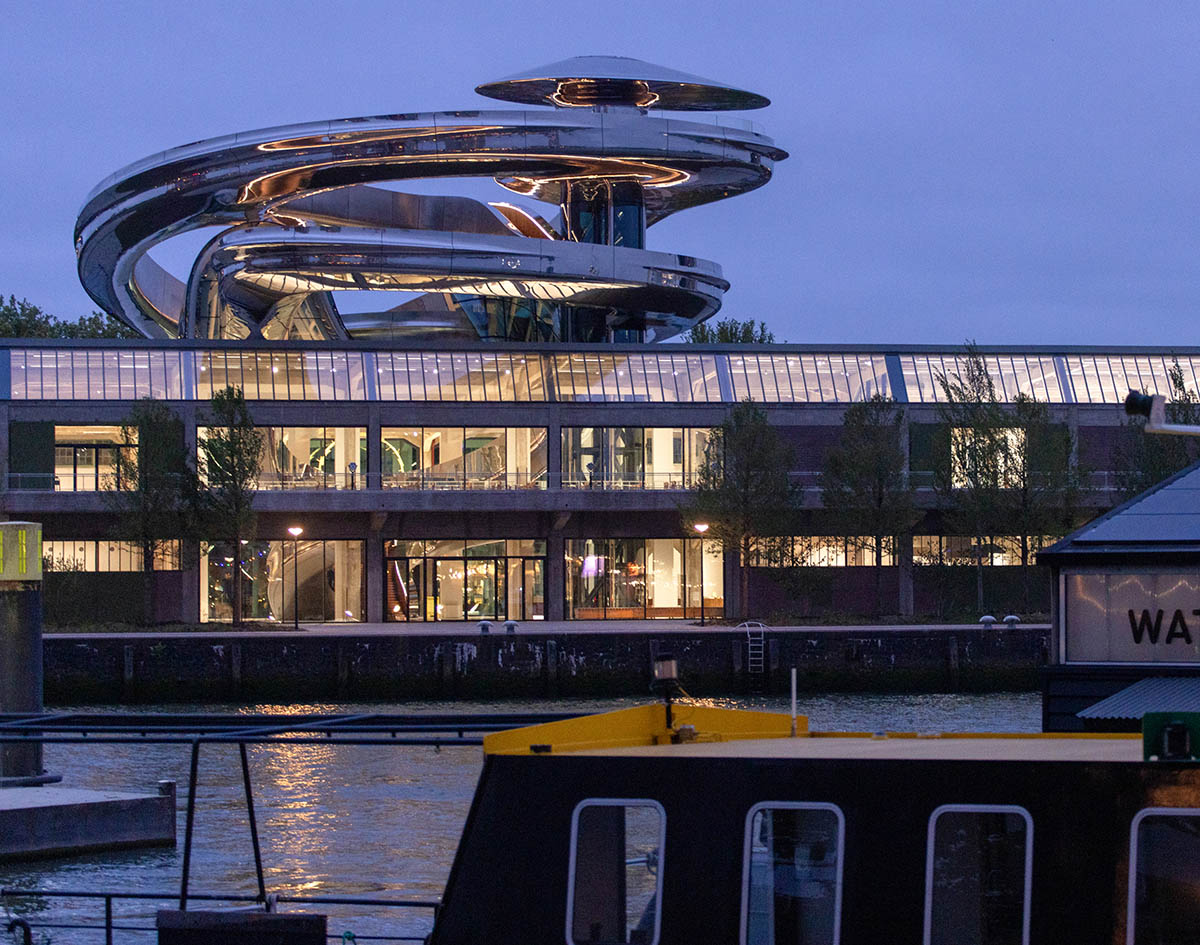
Image © Arch-Exist

First sketch by MAD
A new publication called Fenix – A Museum as Metaphor is also being produced in conjunction with the museum's launch. Photographs by Rubén Dario Kleimeer chronicle the Fenix warehouse's evolution from 2021 to 2025.
Published by Fenix in association with Skira Editore, it features pieces from Andrea d'Antrassi, András Szántó, Wim Pijbes, Ma Yansong, and Anne Kremers.
MAD also created the Chinese Paper Umbrella, an installation is on display at the China Pavilion's outside area at the 19th International Architecture Exhibition at the 2025 Venice Architecture Biennale.
Project facts
Project name: Fenix
Architects: MAD
Location: Rotterdam, Netherlands
Date: 2018 – 2025
Type: Renovation, Museum
Site Area: 8,000 sqm
Gross Internal Area: 16,000 sqm across two floors
Green Roof Area: 6,750 sqm
Building Height (including Tornado): 30 m
Number of Floors: 2
Principal Partners in Charge: Ma Yansong, Dang Qun, Yosuke Hayano
Associate Partner in Charge: Andrea D’Antrassi
Design Team: Alessandro Fisalli, Neeraj Mahajan, Marco Gastoldi, Edgar Navarrete, Cievanard Nattabowonphal, Jordan Demer, Chen Yien, Yuki Ishigami, Pittayapa Suriyapee, Claudia Hertrich, Gianluca Rovere, Antonio Laruffa, Nika Gasimbeyli, Paolo Pirri, Anna Spaggiari, Julian Salvadori, Giovanni Colombara, Edoardo D’Angelo
Client: Droom en Daad Foundation
Architectural Design: MAD
Heritage Renovation: Bureau Polderman
Executive Architect: EGM
Construction Advisor: IMd Raadgevende Ingenieurs
Steel Constructor: CSM Steel Structures
Cladding Constructor: Central Industry Group (CIG)
Lighting Consultant: Beersnielsen Lichtontwerpers
Installation Design: Bosman Bedrijven
Installation Advisor: DWA
Building Physics Advisor: LBP Sight
Facade Consultant / Light Study: RFR
The top image in the article © Arch-Exist.
All images © Iwan Baan, Arch-Exist and Hufton+Crow.
> via MAD
